


 Amanda Collen interior design 2023 PORTFOLIO
Amanda Collen interior design 2023 PORTFOLIO
TABLE OF CONTENTS

ACCESSIBLE DESIGN AWARENESS
Personal Development Grant Research + Exhibit

Life of the Exhibit post PDG
CULTURAL + PERFORMING ARTS
State Theatre of New Jersey
Harry M. Cornell Arts and Entertainment Complex
The Ismaili Center of Houston
EDUCATION DESIGN
Denver Public School - Ceylon K-8
School Construction Authority of NYC 3K Center - Jerome
Tucson Unified School District Borman K-8
1-6

7-14
More work available upon request
15-22

ACCESSIBLE DESIGN AWARENESS

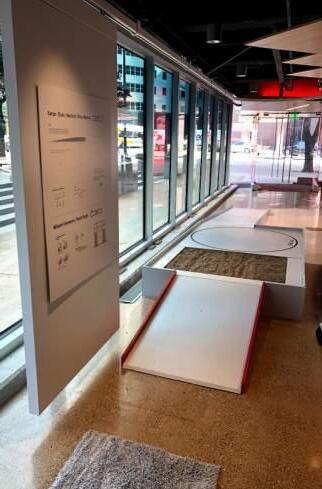

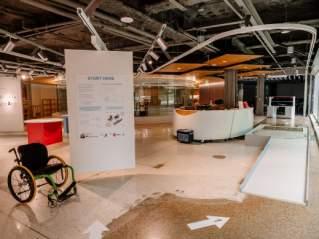
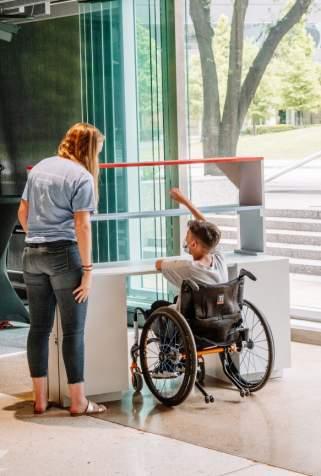
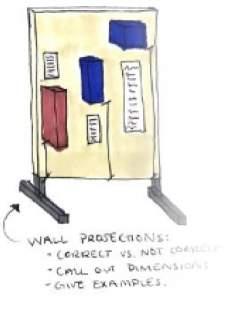


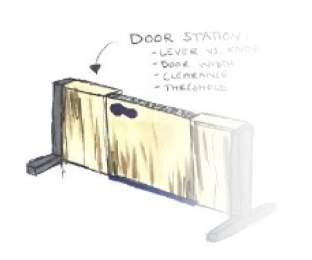
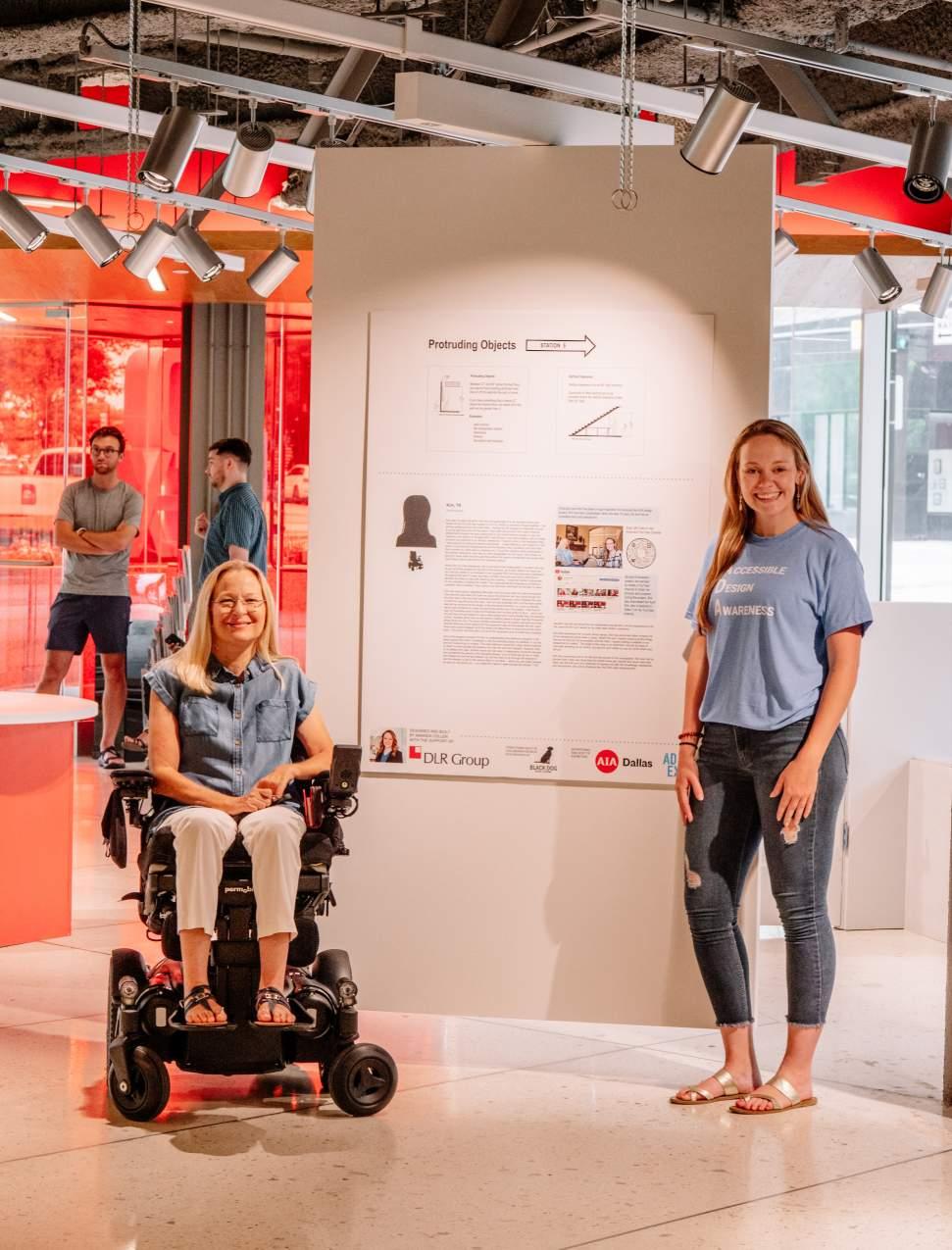

A DLR Group Personal Development Grant








In early 2021 I was awarded a Personal Development Grant of $5,000 and 80 hours of time to work on my Accessible Design Awareness passion project. I have been inspired by my aunt who is quadriplegic. All throughout my childhood I watched her navigate the built environment in a different way. Sometimes she could not access certain spaces because it did not accommodate her and her wheelchair.
This grant project focuses on bringing awareness of the built environment and the fact that everyone navigates their environment a bit differently based on ability. After interviewing 12 people with different mobility related disabilityes I was able to create multiple interactive stations for the general public to test out the bare minimum code in a wheelchair, walker, or crutches. It truly opened visitor’s eyes to realizing the bare minimum code is not good enough for all people. Therefore, not equitable and inclusive.
2
The Dallas Exhibit, 2021 Exhibit designed
with the support of DLR
by Amanda Collen
Group.
Behind the Scenes of the Personal Development Grant




History of the Exhibit


About the Designer

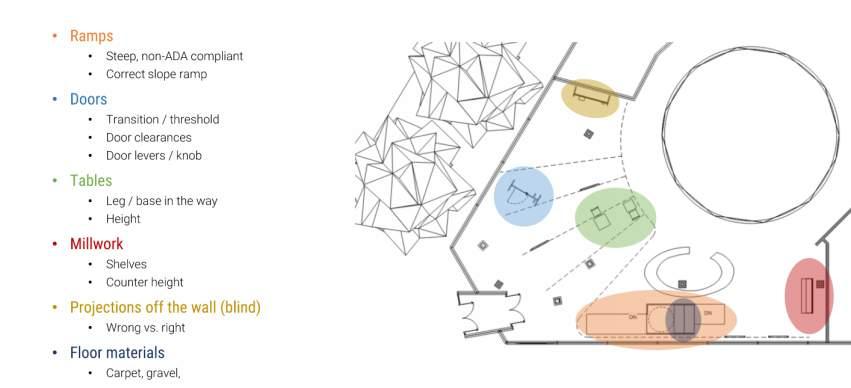
Amanda Collen is a passionate interior designer at DLR Group. Inspired by an aunt who navigates the world in a wheelchair, Amanda began to study how people with mobility-related disabilities interact with the buildings in their environment and society in general. That research informs Amanda’s already client-centered design work. She strives to create designs that are purposeful, functional, beautiful, and accessible to everyone. She believes in creating spaces that positively impact the individual, the community, and the environment.
DLR Group, an integrated firm of architects, engineers, planners, and interior designers, sponsors Personal Development Grants to allow its employee-owners to pursue passion projects. In 2021, DLR Group Interior Designer, Amanda Collen, was awarded one of these grants to develop an interactive exhibition related to accessible design. Her research led to the creation of the Accessible Design Awareness Experience, which includes an interactive exhibit, a series of case studies, video interviews, and links to resources about accessible and universal design. The first version of this ADA experience opened in Dallas, TX, at the AIA regional office in the Spring of 2021. Since its introduction, the exhibit has garnered substantial interest and has proven impactful to the community.

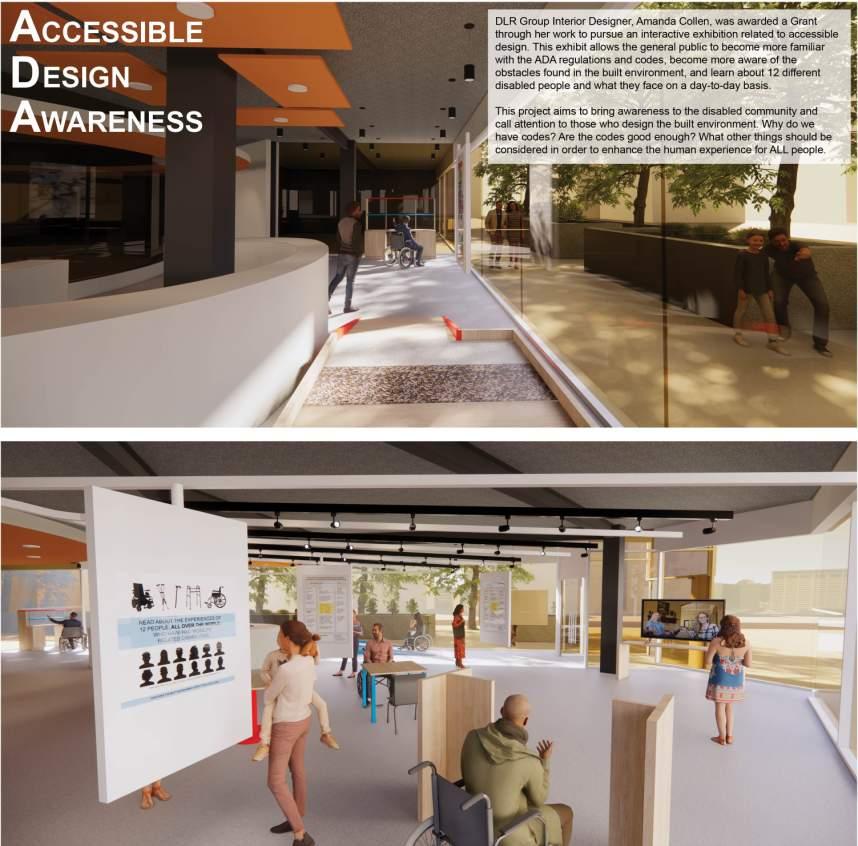
4 3
February 2021June
2021July Early2021
UNIVERISTY OF ARKANSAS ONLINE NEWS ARTICLE
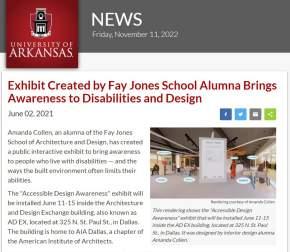
ADEX AIA DESIGN PRESENTATION
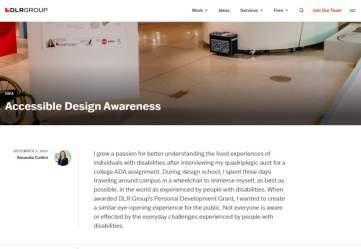
EXHIBIT IN DALLAS OPEN TO THE PUBLIC
INCLUDED IN THE WORLD CUP 2026 DALLAS BID PACKAGE

ARTICLE ON DLRGROUP.COM
EXHIBIT AT USITT CONFERENCE IN BALTIMORE
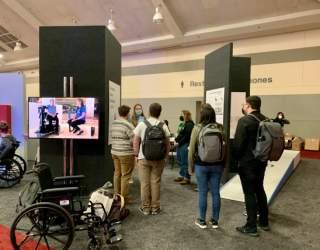
PUBLISHED ARTICLE IN THE ARKANSAS REVIEW MAGAZINE
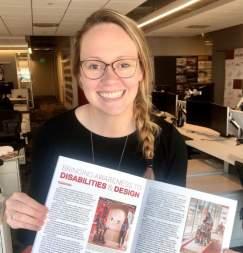
ACCESSIBILITY WORKSHOP AT COLORADO STATE UNIVERSITY
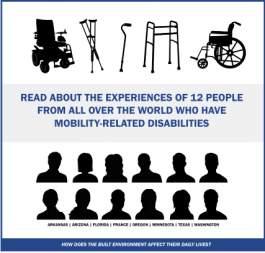
ACCESSIBILITY WORKSHOP AT HERITAGE SCHOOL OF INTERIOR DESIGN

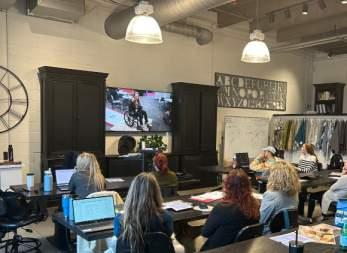
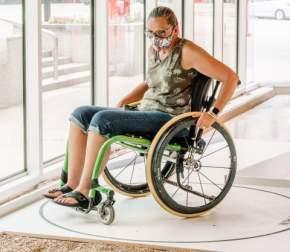
ACCESSIBILITY WORKSHOP DLR GROUP WASHINGTON D.C.

5 6
Spring2021
June 2021December 2021February
GRANT AWARDED RESEARCH AND CONTENT CREATION January2023
2022July 2022October 2022March
2023
The Life of the Accessible Design Awareness Experience
CULTURAL + PERFORMING ARTS
While at DLR Group I have worked on a handful of Cultural + Performing Arts Projects. The three shown in this portfolio are:
• The State Theatre of New Jersey
• The Cornell Complex
• The Ismaili Center Houston
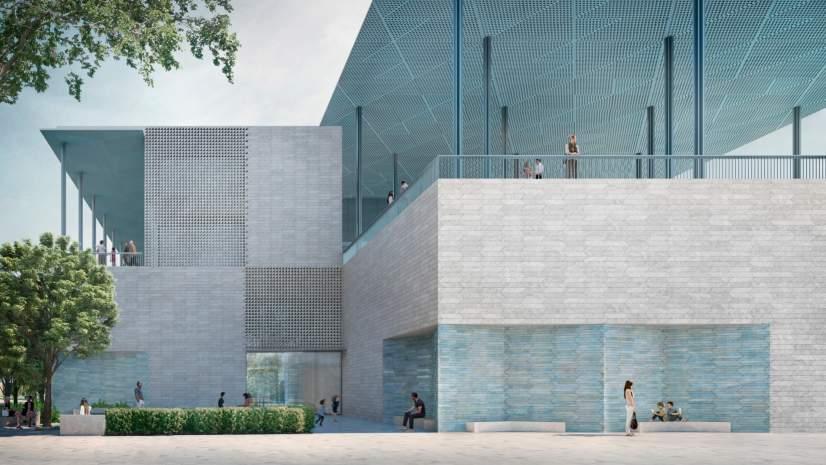


Notable Tasks and Skills Used:
• Use of Revit, Enscape, and photoshop

• Custom detailing
• Coordination with internal & external constultants
• In person and virtual client meetings
• State Theatre of NJ site visits
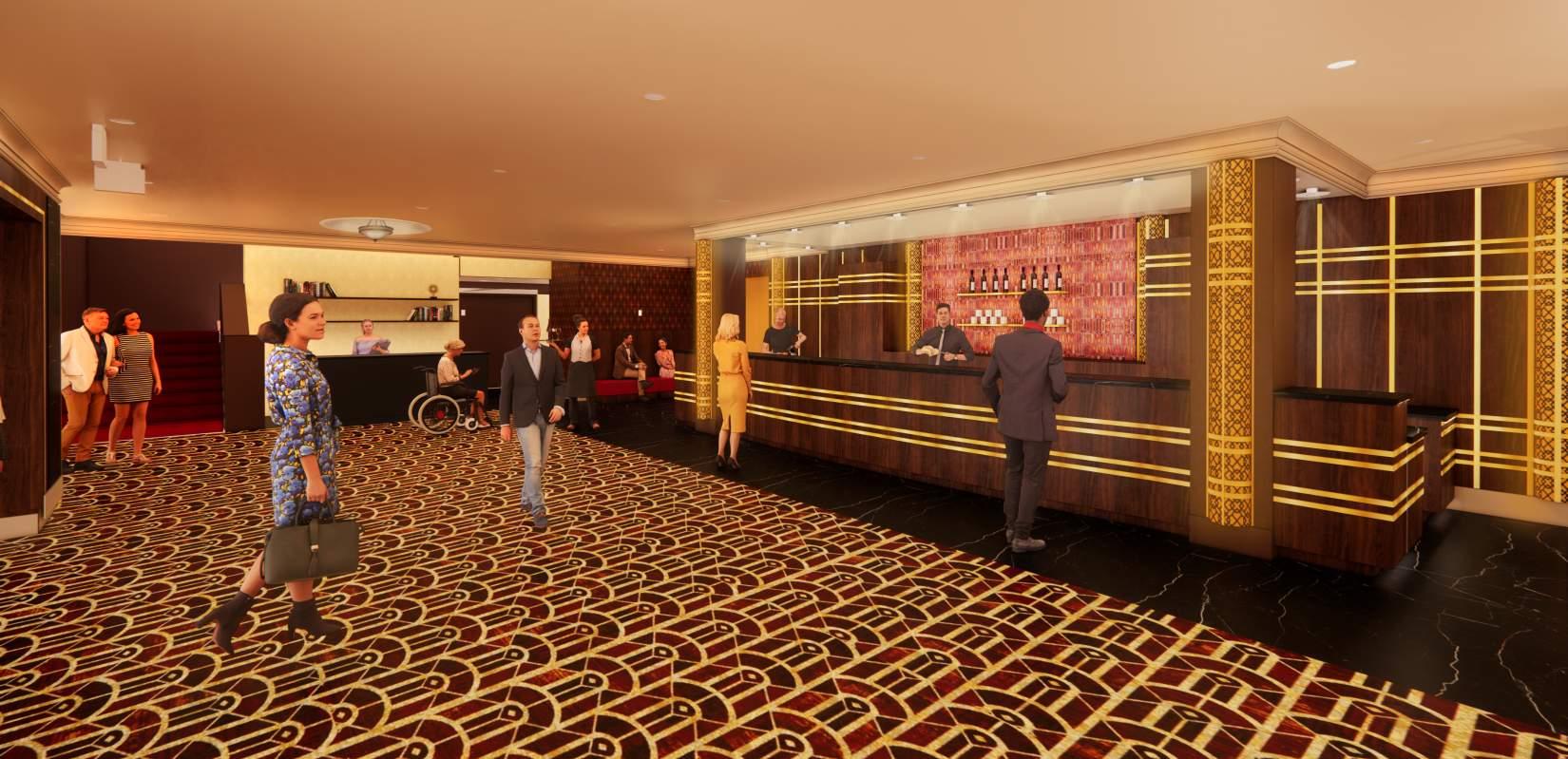

• Design Development Drawings
• Construction Drawings
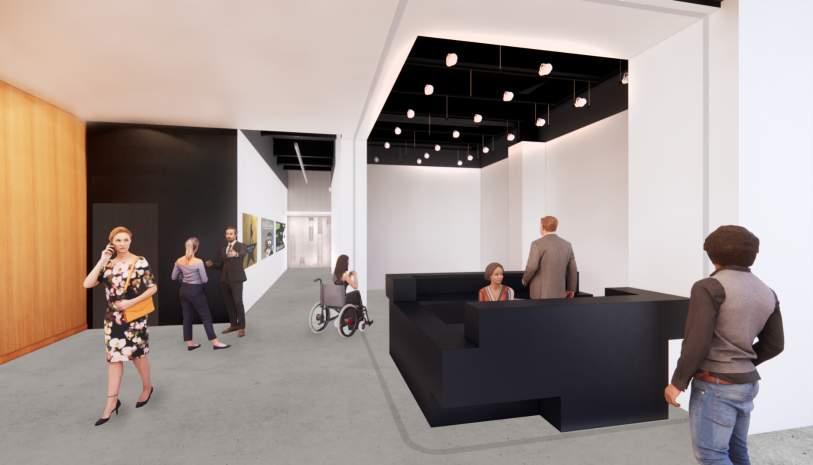
7
THE STATE THEATRE OF NJ
CORNELL
THIS ISMAILI CENTER HOUSTON 7 8
THE
COMPLEX
The State Theatre of New Jersey
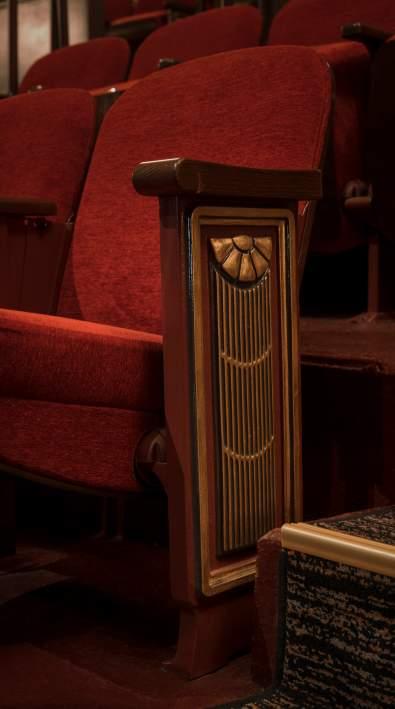
The renovation of the historic State Theatre of New Jersey (STNJ) addressed both front and back of house improvements to achieve a consistently high level of functional and aesthetic quality throughout the theater. A new elevator and improved access provides complete ADA accessibility for the first time. All new finishes weave together design motifs from the two significant periods in the theater’s history – 1921 and 1939.

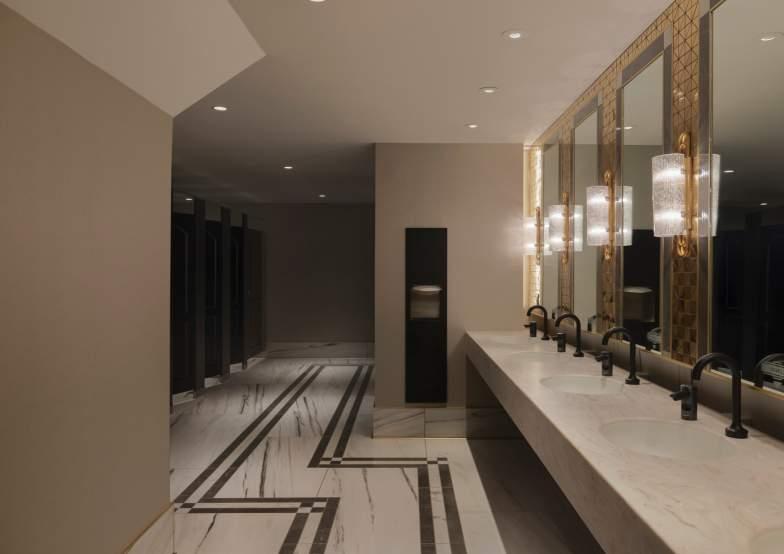

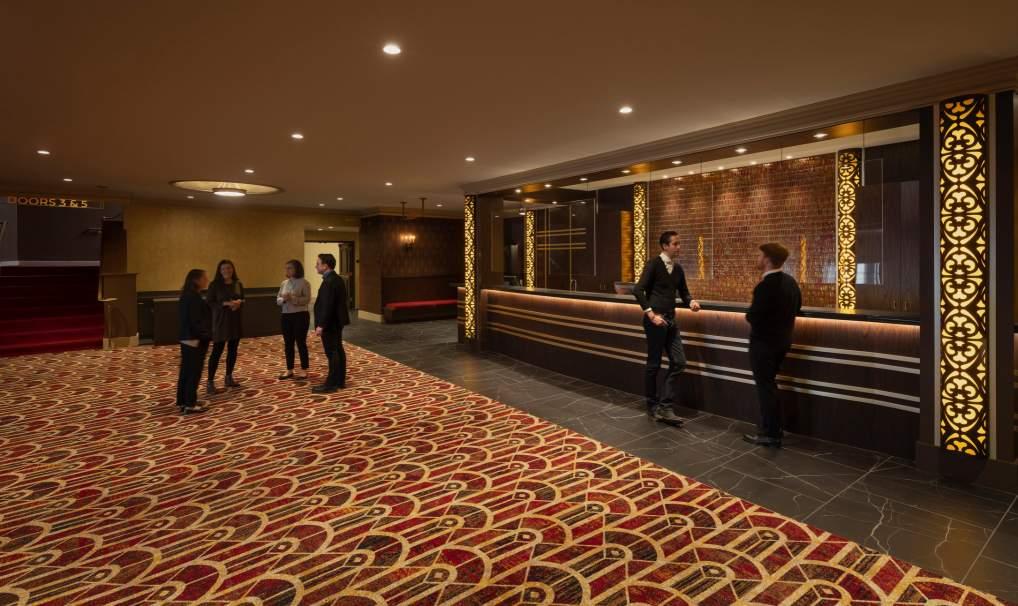

DLR Group - Integrated design team
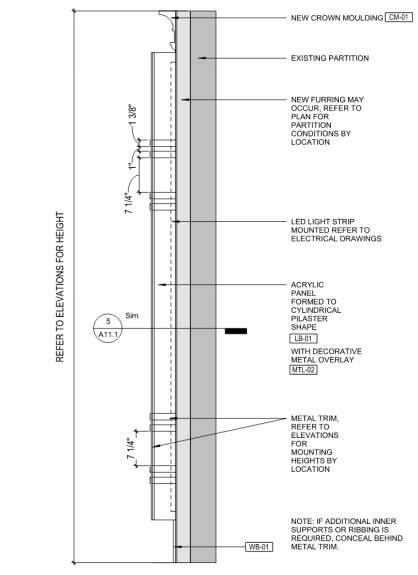
Size: ~ 38,500 SF.

9
CUSTOM LIGHT PILASTER DETAIL 10
The Harry M. Cornell Arts and Entertainment Complex
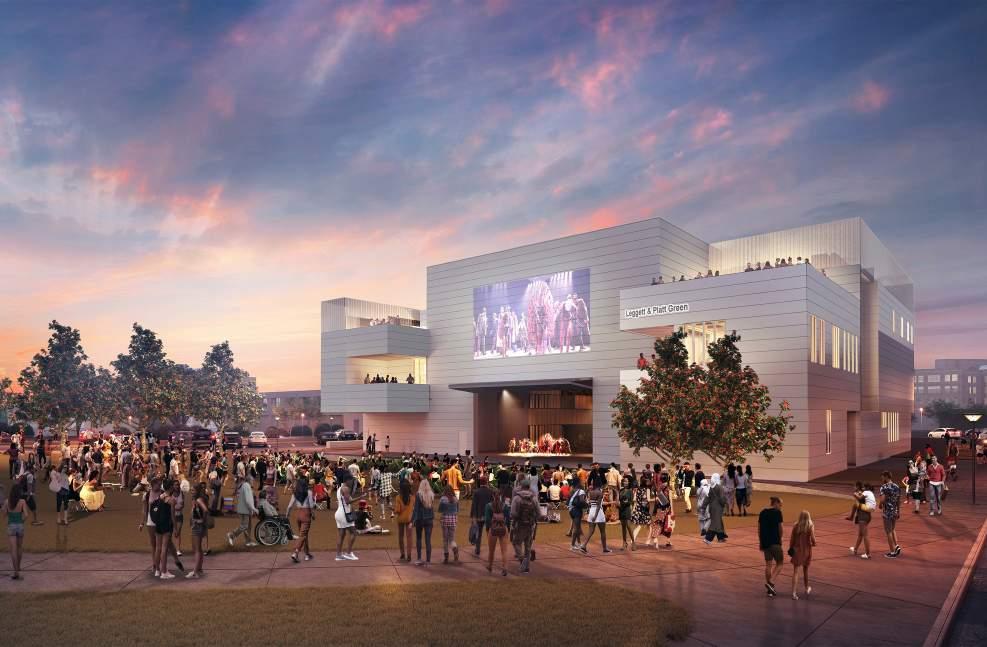
ThiscomplexhonorsandbuildsonthelegacyoftheartsinJoplin, Missouri and the region. This new community building features museum gallery spaces, the central theater, a performance hall, lounge spaces, and a large outdoor amphitheater.

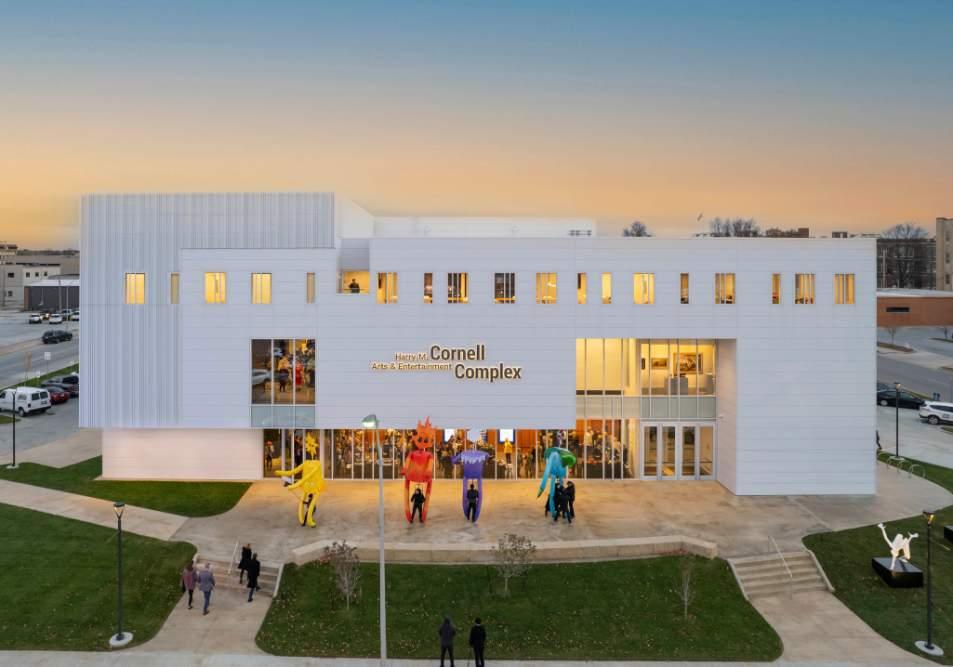
DLR Group - Integrated design team
Size: ~ 37,000 SF.

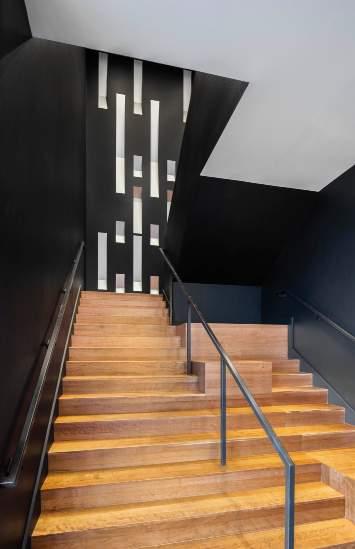

12
11
The Ismaili Center Houston

As only the seventh Ismaili Center worldwide commissioned by His Highness the Aga Khan and the first in the U.S., the Ismaili Center in Houston serves as a gathering place for learning, worship, and engagement for the city’s approximately 40,000 Ismaili Muslims.
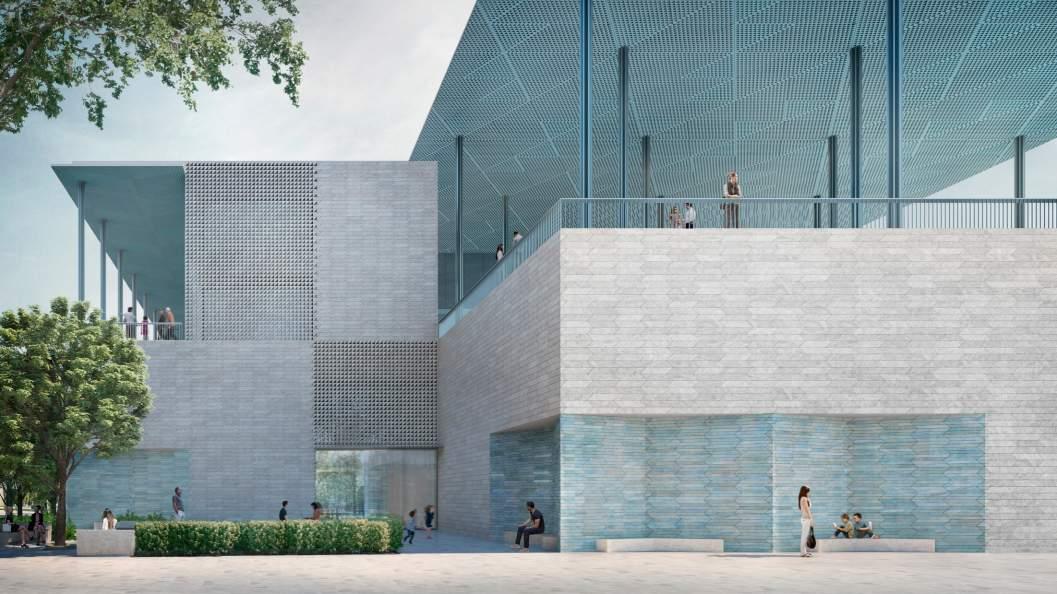
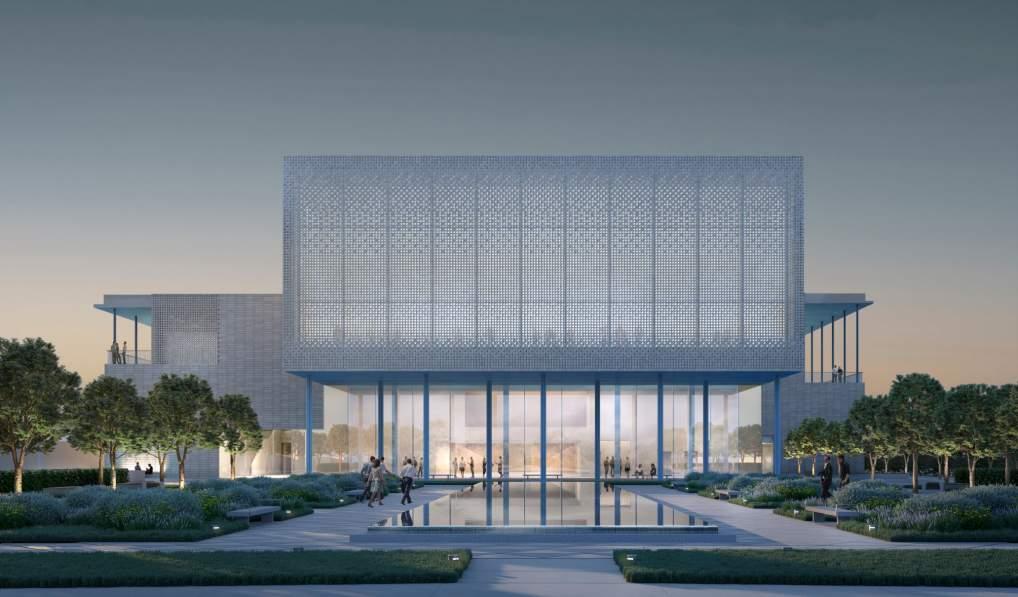
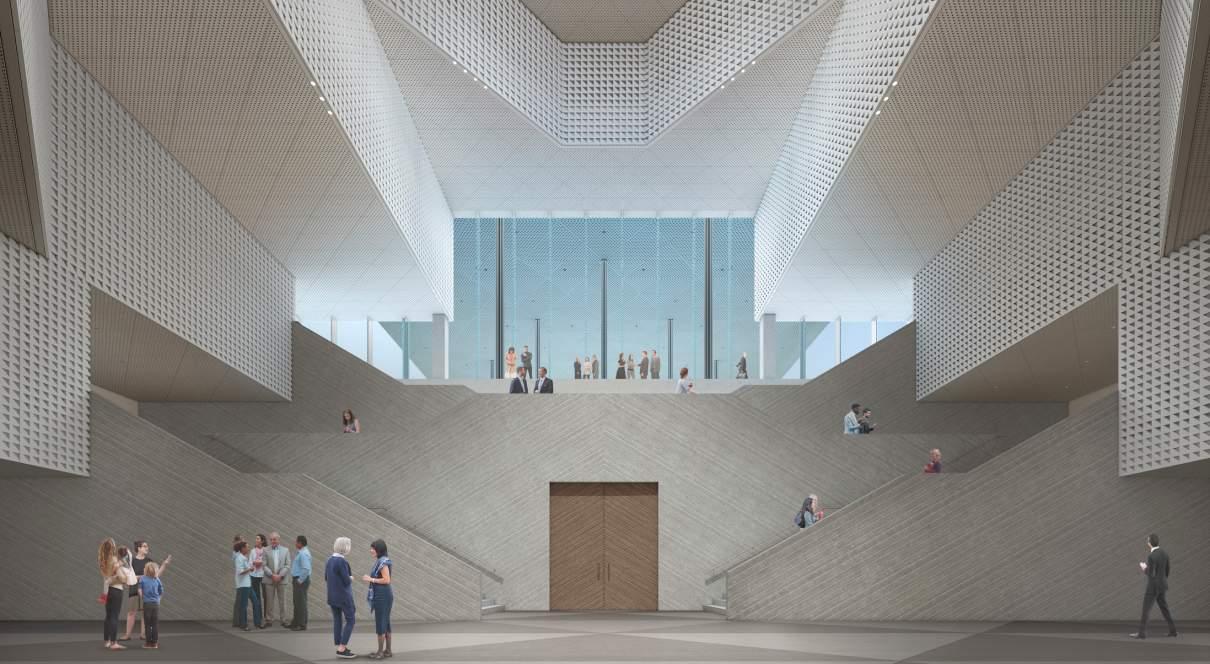
DLR Group - Architect of Record
Farshid Moussavi Architecture - Design Architect
Size: ~ 164,500 SF.
All renderings seen here were produced by Farshid Moussavi Architecture (FMA). As part of the architecture and interior design team at DLR Group, I worked on custom detailing and finish selections as directed by FMA.
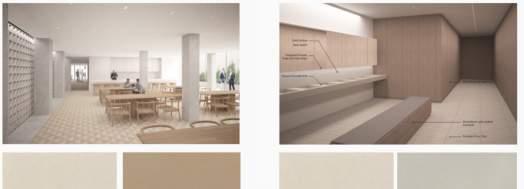
14 13
EDUCATION DESIGN

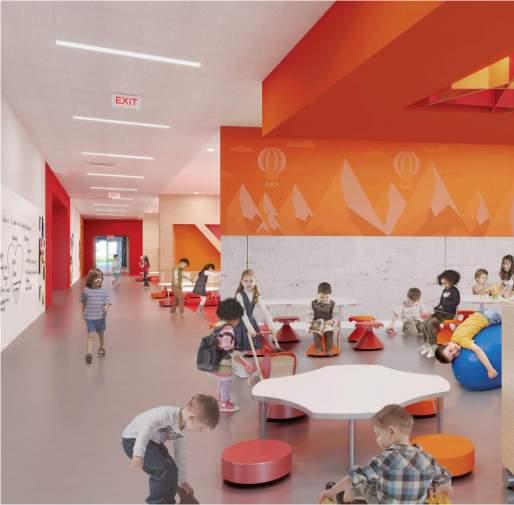

While at DLR Group I have worked on a handful of Education projects. The three shown in this portfolio are:
• The Denver Public School Ceylon K-8
• SCA of NYC 3K Center - Jerome
• TUSD Frank Borman K-8
Notable Tasks and Skills Used:
• Use of Revit, Enscape, Indesign and photoshop
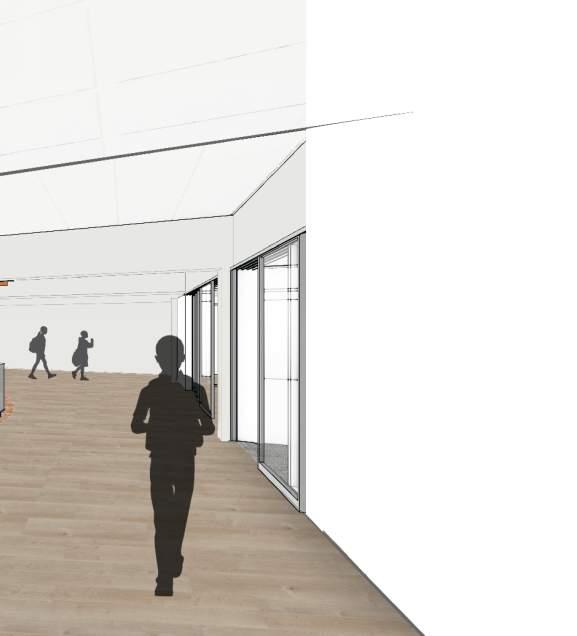
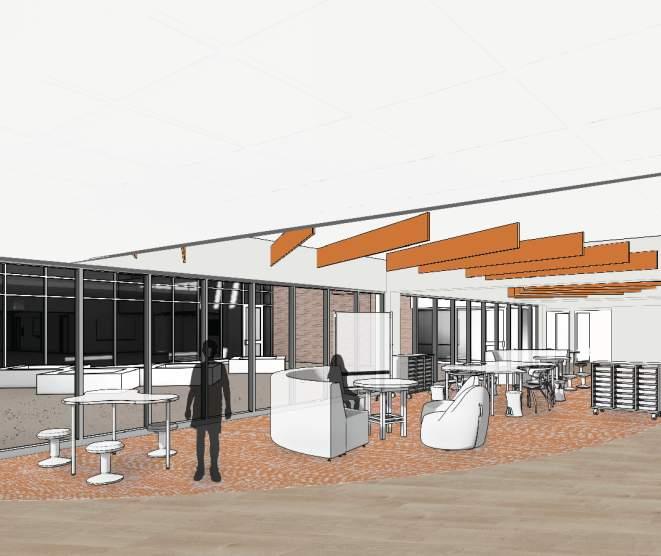

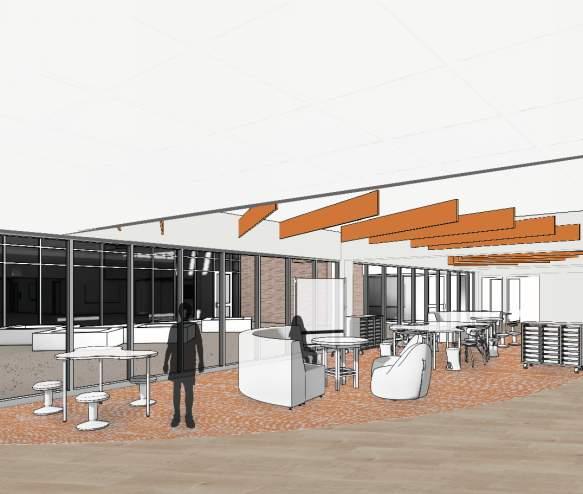
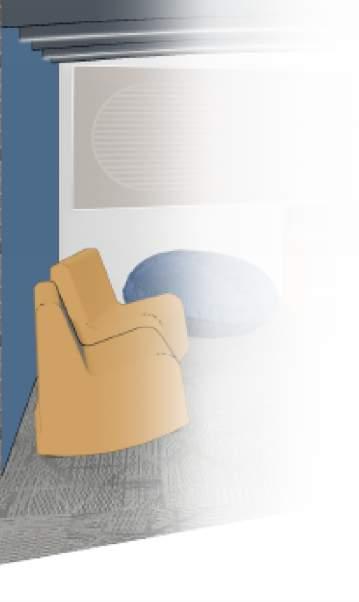


• Custom detailing
• Furniture Coordination - Designer Pages Pro




• Coordination with internal and external constultants
• In person and virtual client meetings

• Engagement with Teachers and Principals
• Design Development Drawings
• Construction Drawings

• CA related tasks
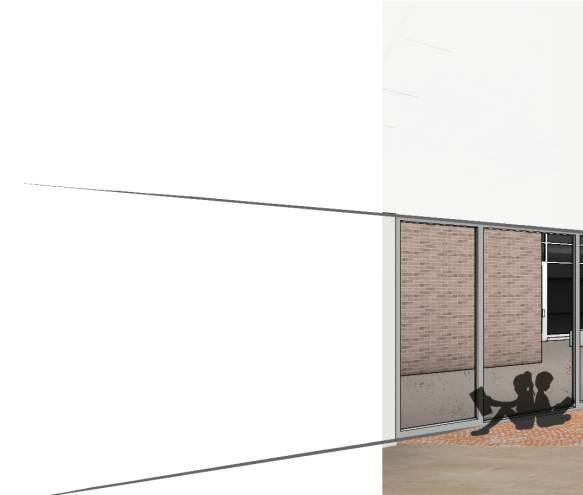
16 15
Denver Public School
Ceylon K-8
This school was designed to support a sense of wonder and inquiry, with multiple paths for students to explore as they grow. The learning community pods are highly flexible, allowing for inquiry-based learning and gathering.

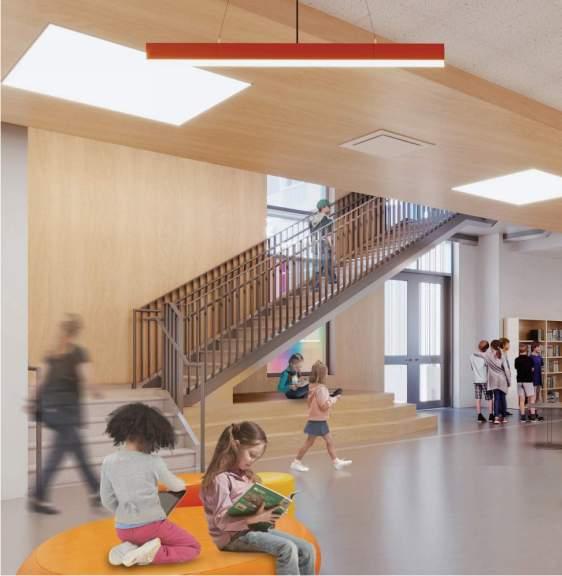
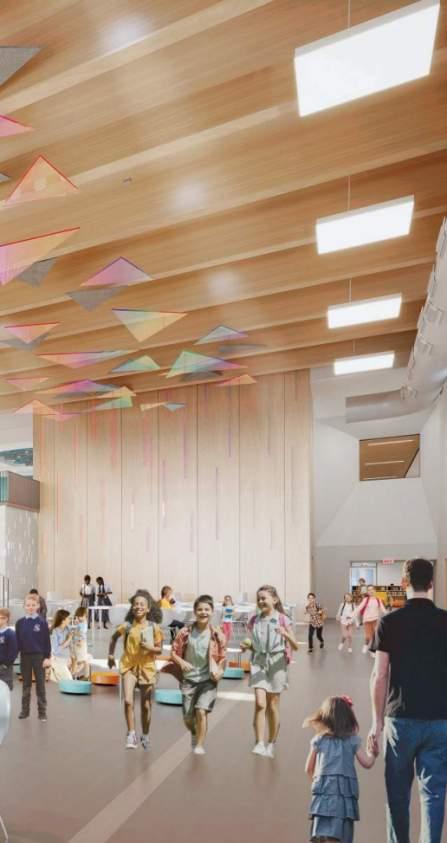
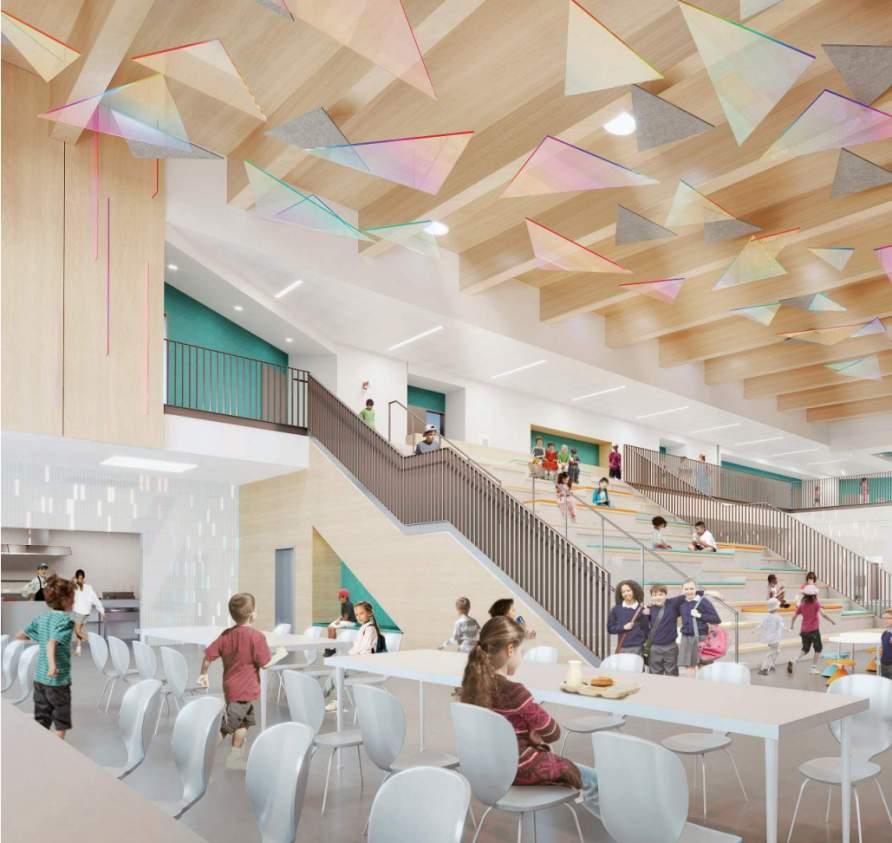
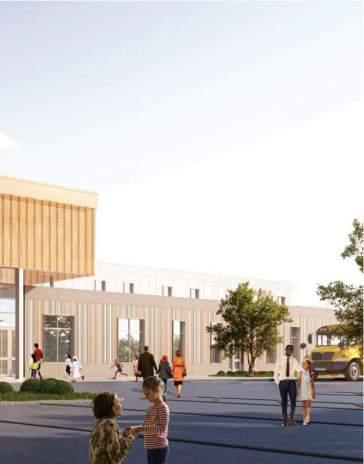

This un-built project won the Rockies Design Award at the 2022 A4LE Rocky Mountain Chapter Holiday Party! The Rockies Award celebrates never-to-be-built and unbuilt projects. This project is expected to complete the construction of phase 1 by summer of 2024.
DLR Group - Architecture, Interior Design, and Structural Size: ~ 120,000 SF.

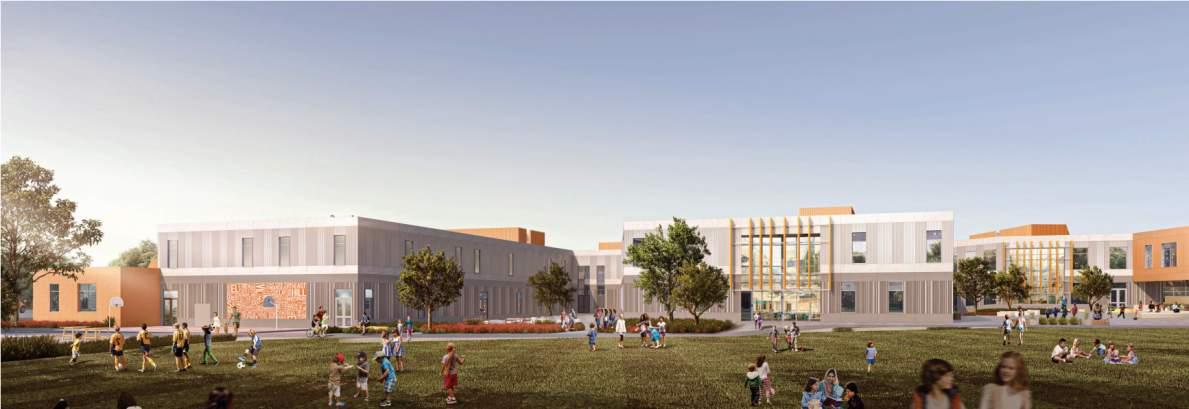

18 17
School Construction Authority (SCA)

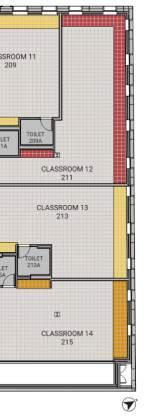
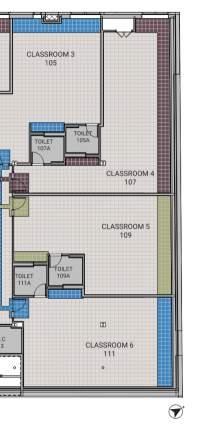
of NYC - Jerome 3K Center

This project consists of turning an existing parking garage into a 3-year old public school center. In order to embrace the urban NYC lifestyle and create a playful teaching moment in this educational facility, the design is centered around wayfinding through NYC via the subway system. Anticipated construction completion: mid-2024.
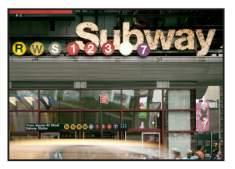

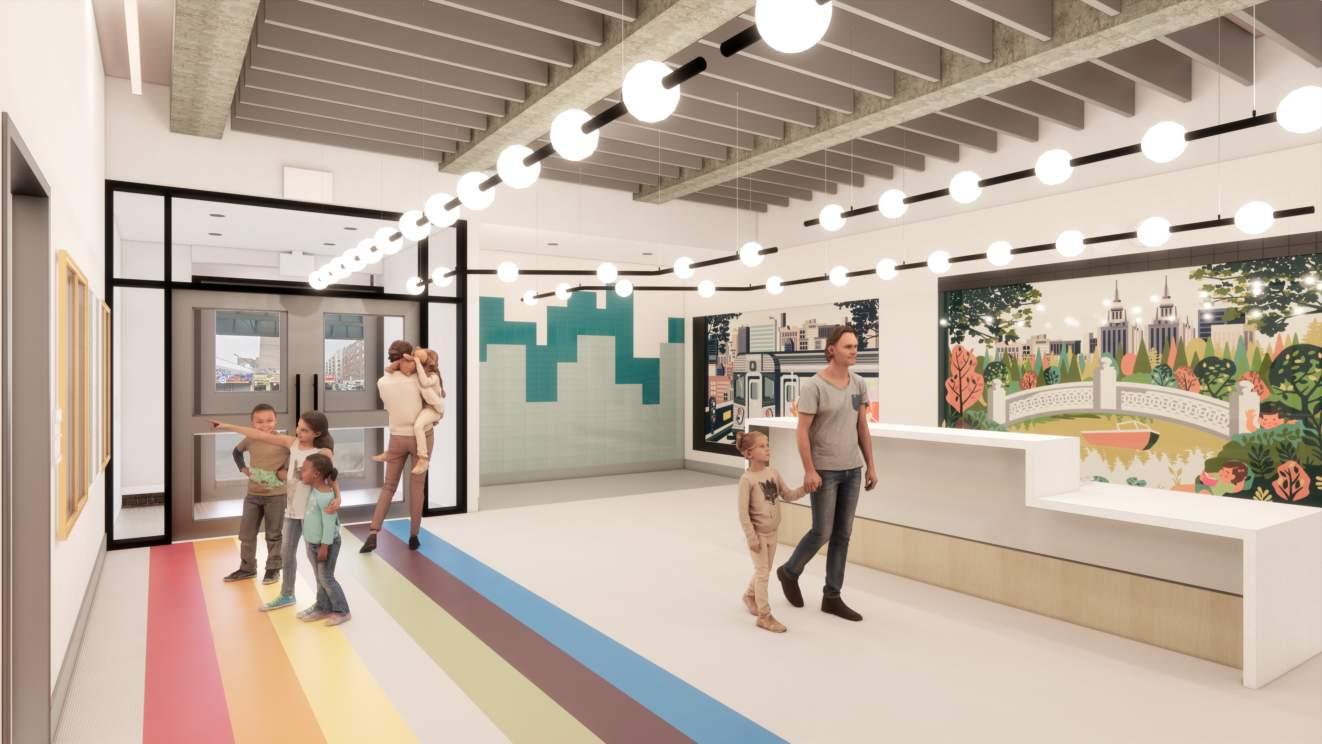
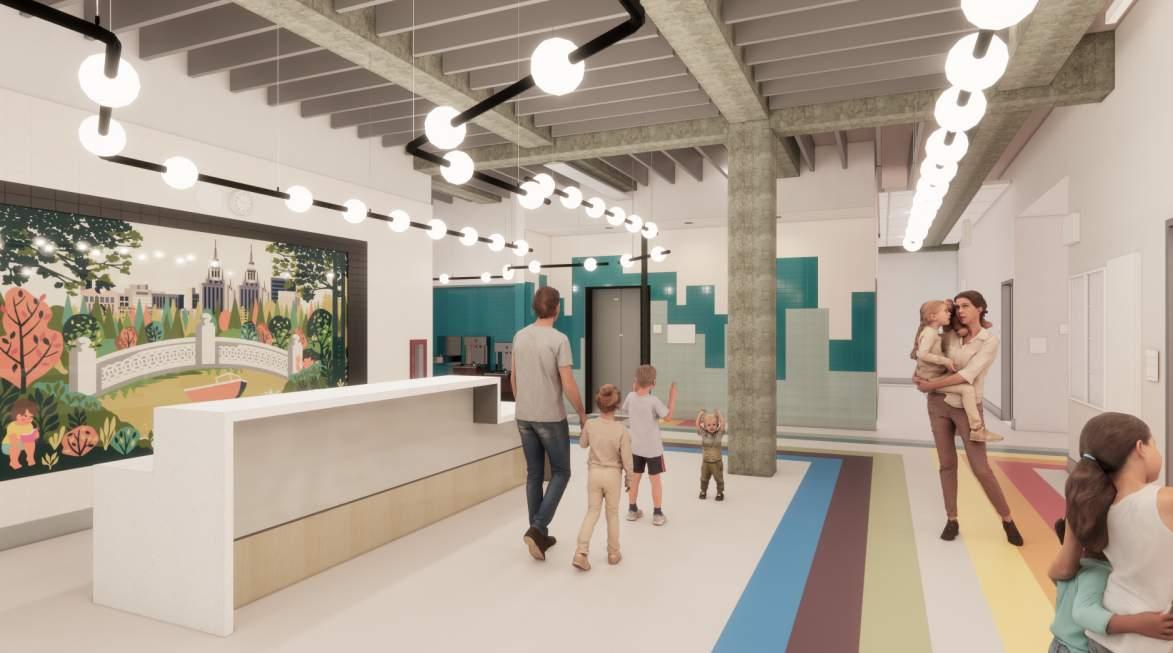
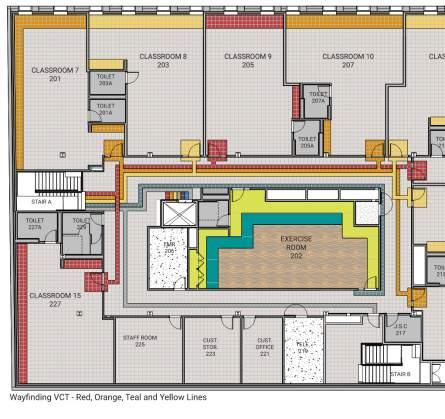

20 19
DLR Group - Architecture, Interior Design, and Experiential Graphics
Tucson Unified School District

Frank Borman K-8
This school is a renovation and addition to an existing K-5 school on an air force base in Tucson, AZ. The addition adds a middle school and a gym and cafeteria building. This school’s focus is on innovation, embracing and celebrating the arts, and flexible learning. Anticipated date of completion: Fall 2024.
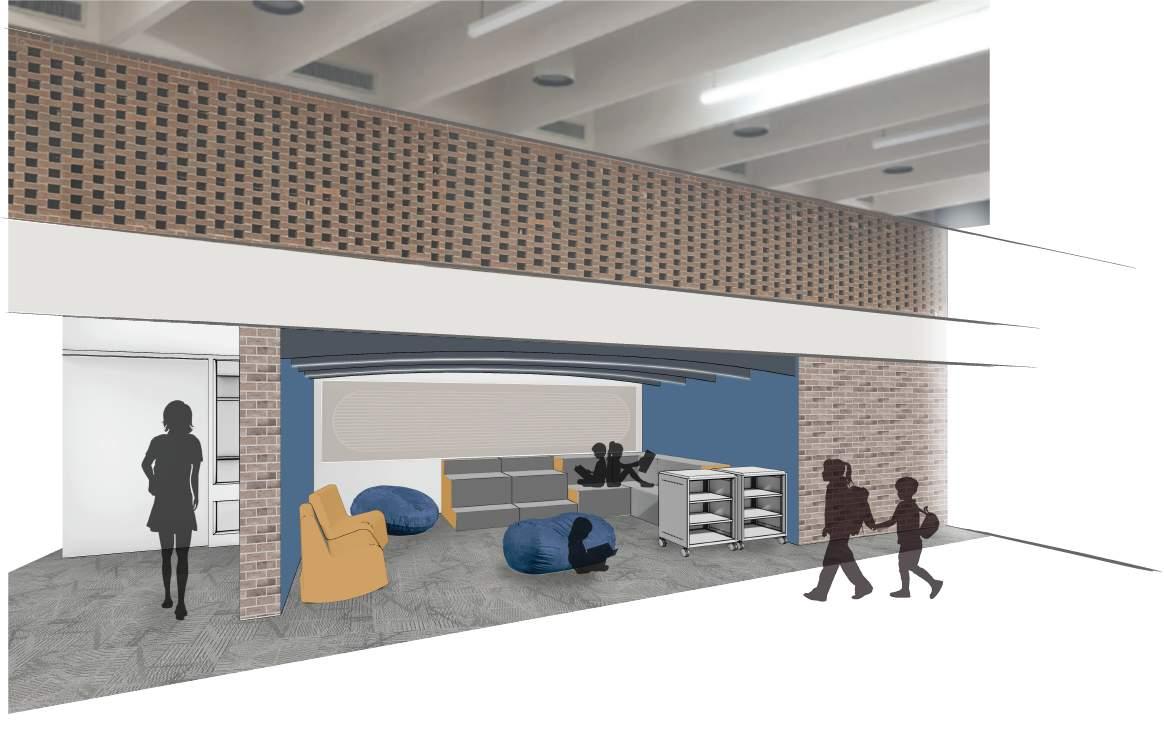
DLR Group - Integrated Design Team

Size: ~ 50,000 SF renovation + 35,000 SF addition

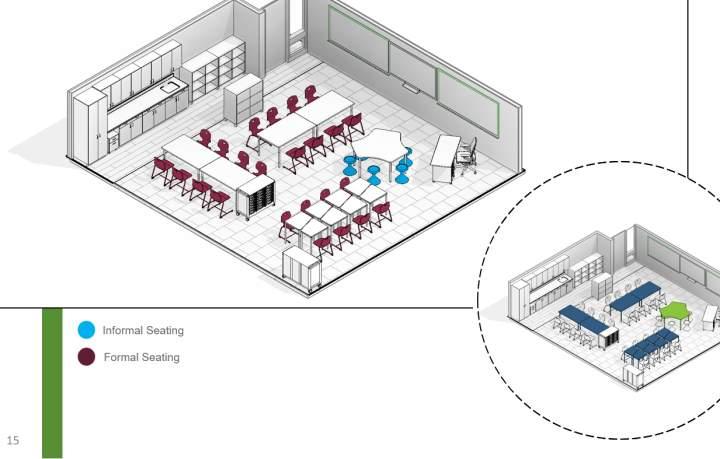






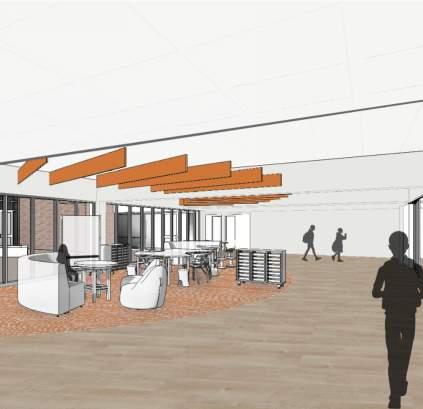
The interior design scope included the interior architecture elements along with the Furniture package for the entire campus.
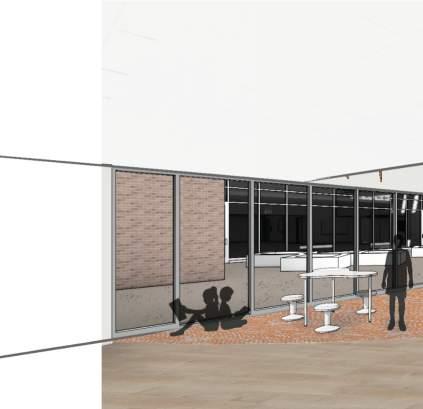
22 21








12 Thank you. 24 More work available upon request



 Amanda Collen interior design 2023 PORTFOLIO
Amanda Collen interior design 2023 PORTFOLIO




























































































































