PORTFOLIO

9yrs 30+ $10 mil
of professional experience as Architect / Senior Architect / Associate working on mixed use commercial, institutional and transport projects, leveraging computation wherever feasible.
Contributed to 30+ projects right from design stage while leading the concept design for most of them. This include Surat Diamond Bourse, world’s largest single office building.
Helped in securing projects cumulatively worth over USD 10 million in professional fees. These include mostly invited design competitions.
CONTENT
Design thinking is all about applying creativity, empathy and rationality to improve the way we live. It is developed through beliefs, experiences, travel, community engagement, experimenting with scale, material, fabrication, computation and technology






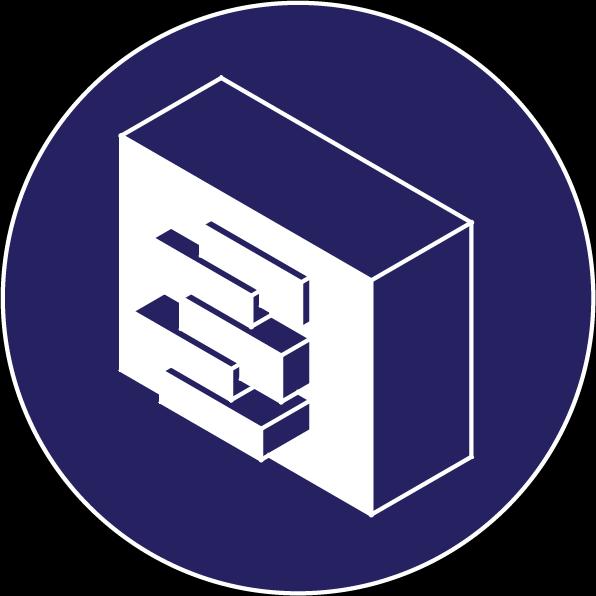


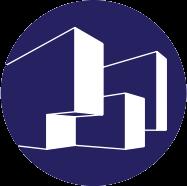
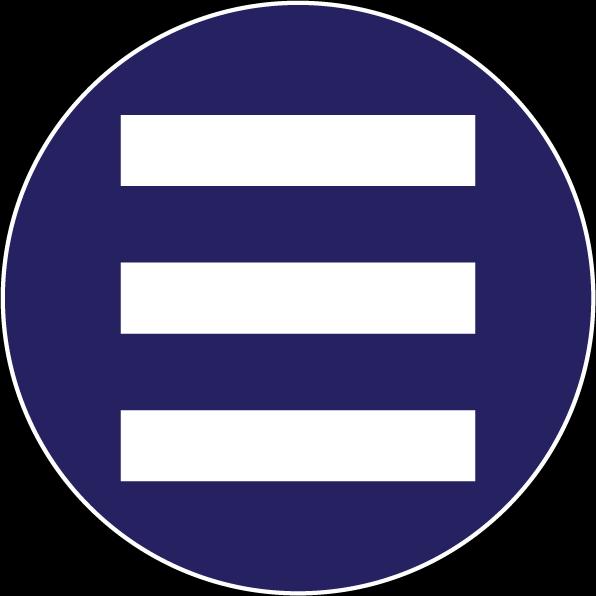
This document presents a glimpse of my design process through multiple projects It is a collection of selected works done over the last 9 years (2013-2023)
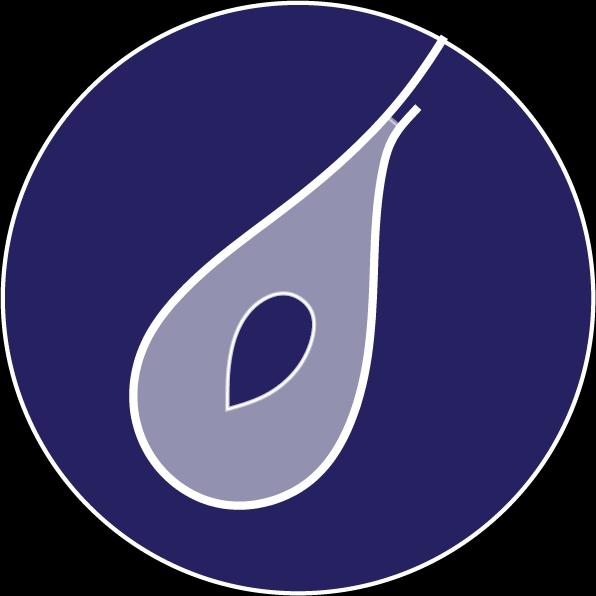 3. IT Office Complex Bengaluru
2. ITC Office Campus Kolkata
1. Airport Experience Center New Delhi Architecture Master planning (Morphogenesis)
7. Miscellaneous Projects
6. Office Complex Gurugram
4. IIM Bodhgaya Bodhgaya Design Computation Digital Fabrication
10. Golden Bird
9. Strip Morphologies
8. Stadium Bowl Script
5. Bahai House of Worship BIhar
11. ESD Scripts
3. IT Office Complex Bengaluru
2. ITC Office Campus Kolkata
1. Airport Experience Center New Delhi Architecture Master planning (Morphogenesis)
7. Miscellaneous Projects
6. Office Complex Gurugram
4. IIM Bodhgaya Bodhgaya Design Computation Digital Fabrication
10. Golden Bird
9. Strip Morphologies
8. Stadium Bowl Script
5. Bahai House of Worship BIhar
11. ESD Scripts
AIRPORT EXPERIENCE CENTER
The proposed Passenger Experience center is an extension to the existing arrival at IGI Terminal 3, with the aim to bring a unique destination and experience for both passenger and nonpassengers alike Inspired by the architectural heritage of Delhi, the center has retail, FNB and entertainment offerings centered around features such as traditional stepwell (baoli) inspired indoor amphitheater, ghats for congregation and live events, ceremonial gardens (Charbagh), and a large public art gallery
PROJECT INFO
Typology : Multi-modal Transit Hub with Retail
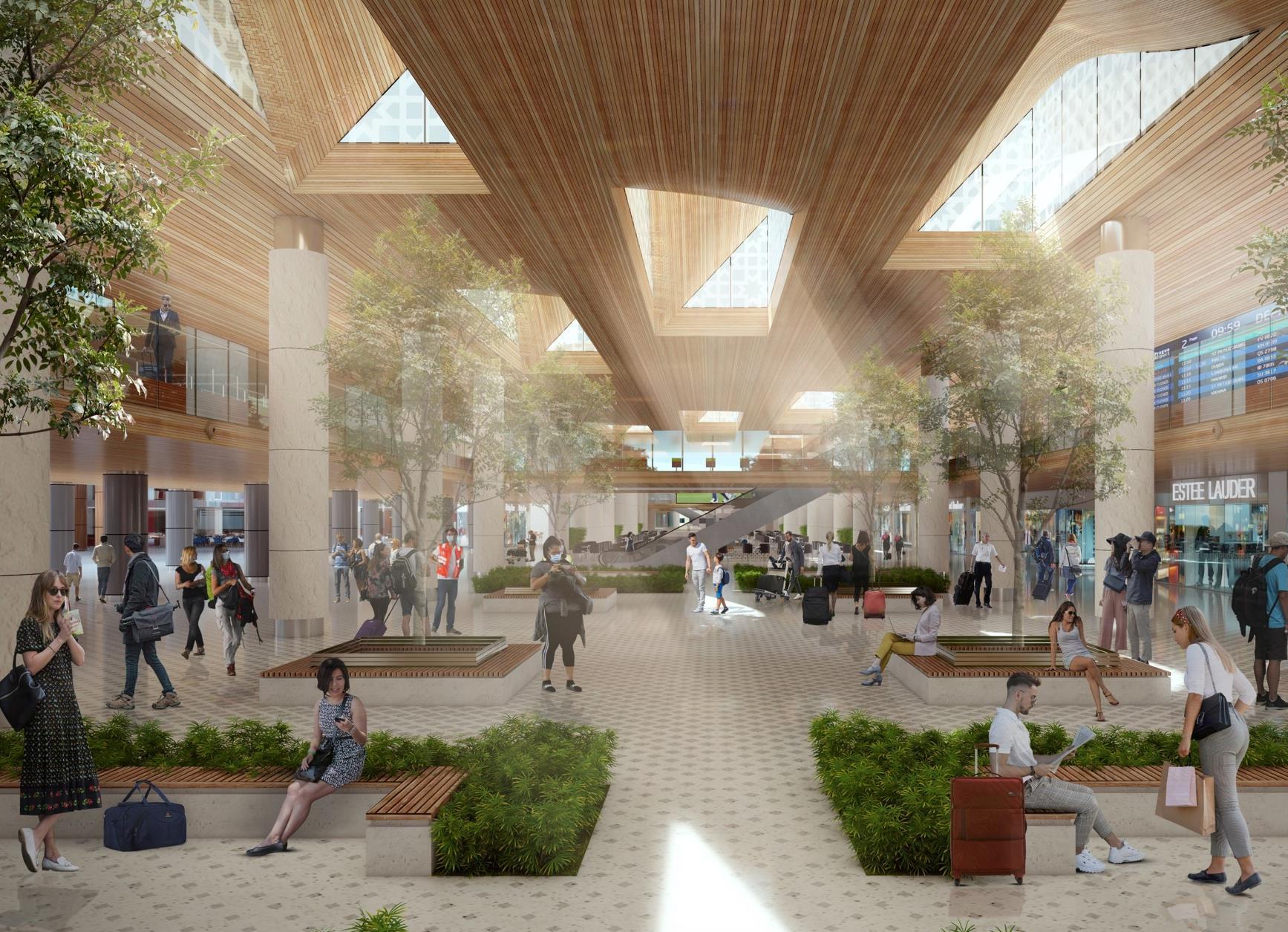
Location : New Delhi, India
Climate : Composite
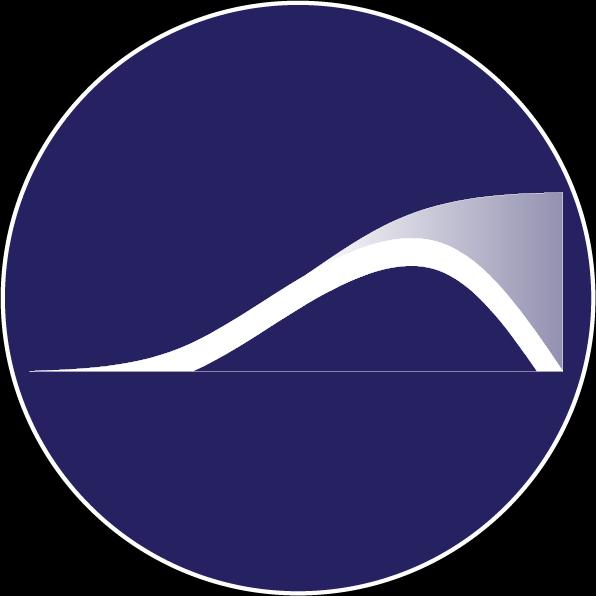
Site Area : 21,000 sq m
Project Area : 4,50,000 sq ft
Status : Schematic Design Stage
Role : Project Architect
Site Planning
The proposed Airport Experience Center is planned over the existing vehicular concourse at arrival level
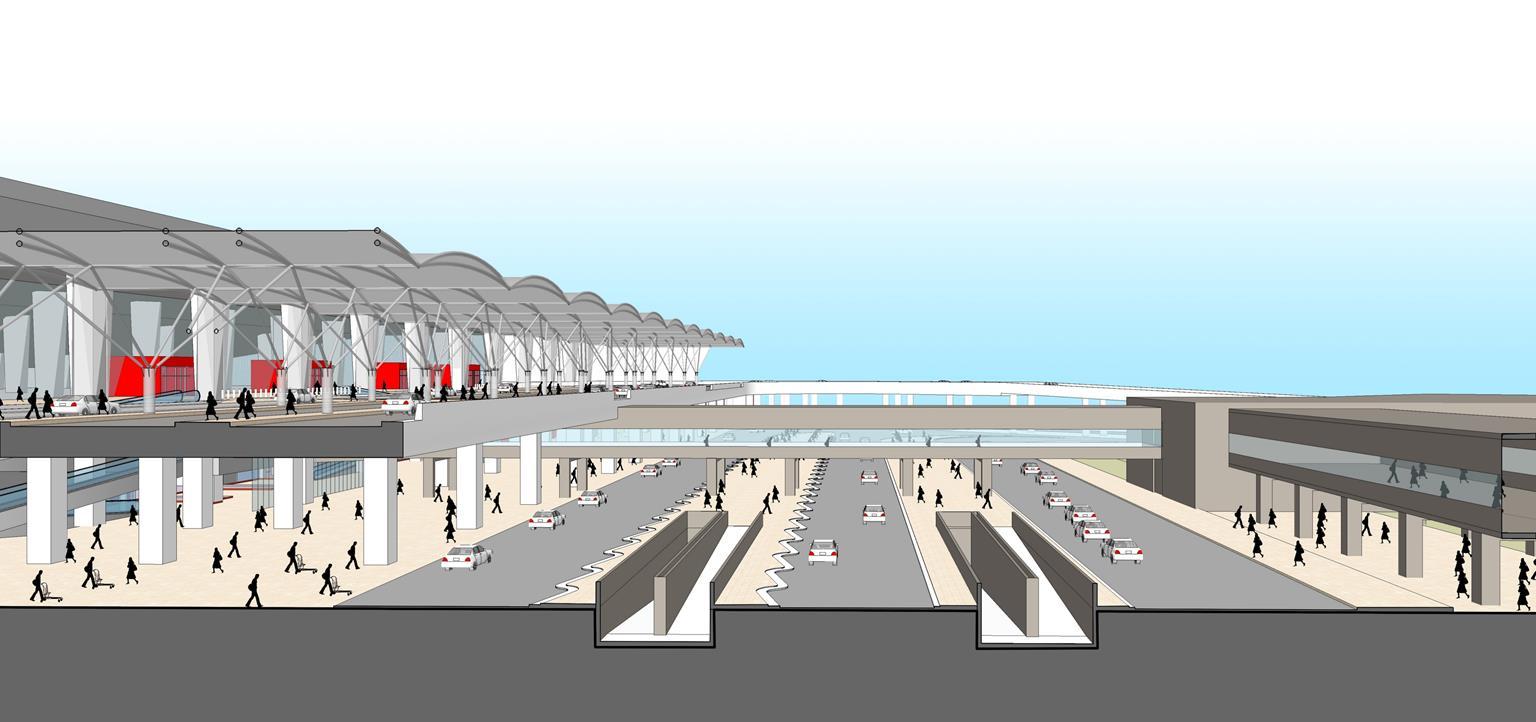
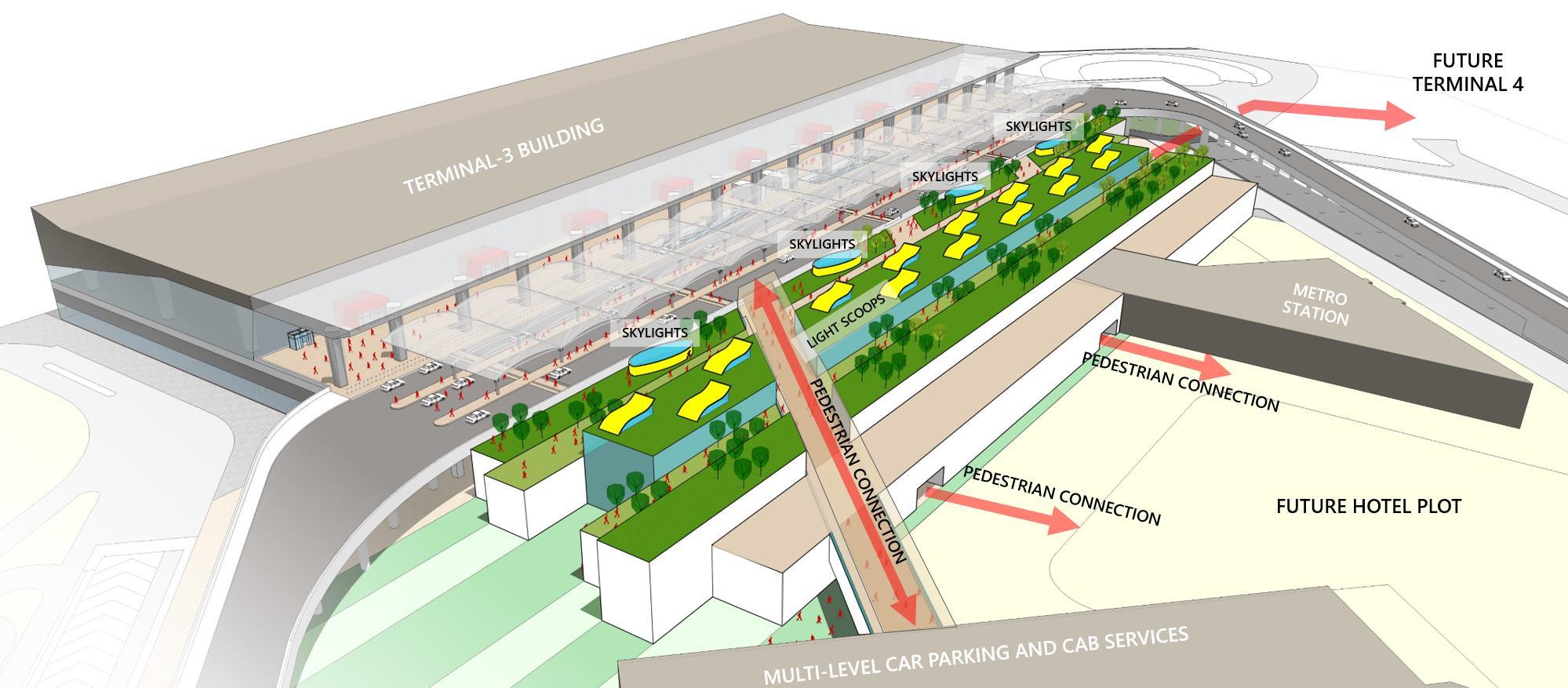


• The building is planned in predominantly NE direction.

• A Central Atrium and Light Wells draws natural light into the building.
• Roof of the building serves as direct connection between the MLCP and Terminal 3,
•
is



Arrival Level Plan (Level +0m)


The experience center comprises of retail, FnB and passenger centric services, organized around three central spaces representing the architectural heritage of Delhi ; Charbagh, Ghats and Baoli. Building at arrival level is connected to multiple ground transport like the Airport Metro line, MLCP, bus terminal, cab stands, and also connected to surrounding commercial plots. Multiple ingress into the building posed an interesting questions about how the different users will perceive the experience center.
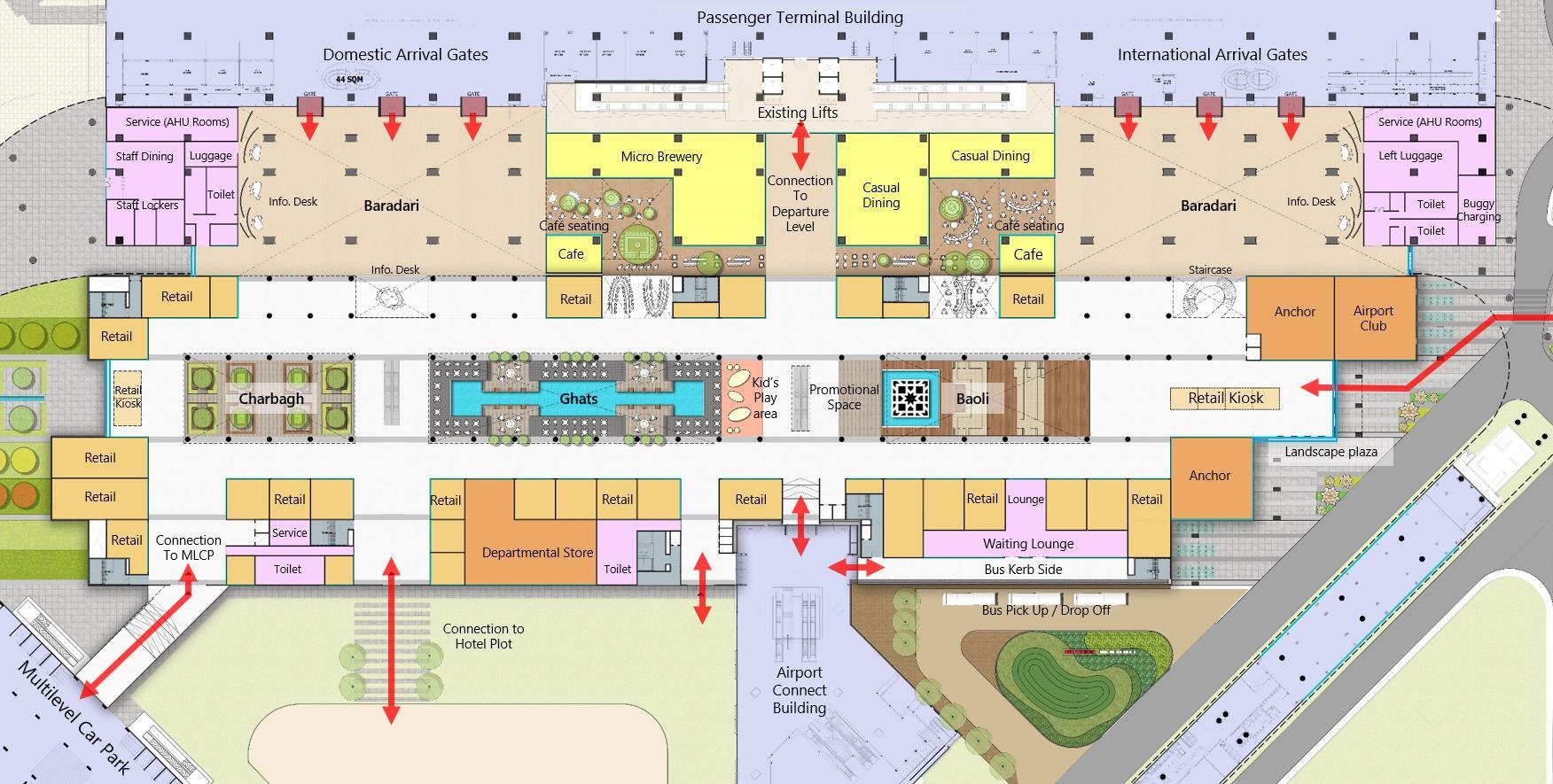
First Floor Plan (Level +5m)
The first floor of the experience center offers FnB options ranging from food court, to casual dining, to micro-brewery. It also serves as additional check-in zone for departing passengers.


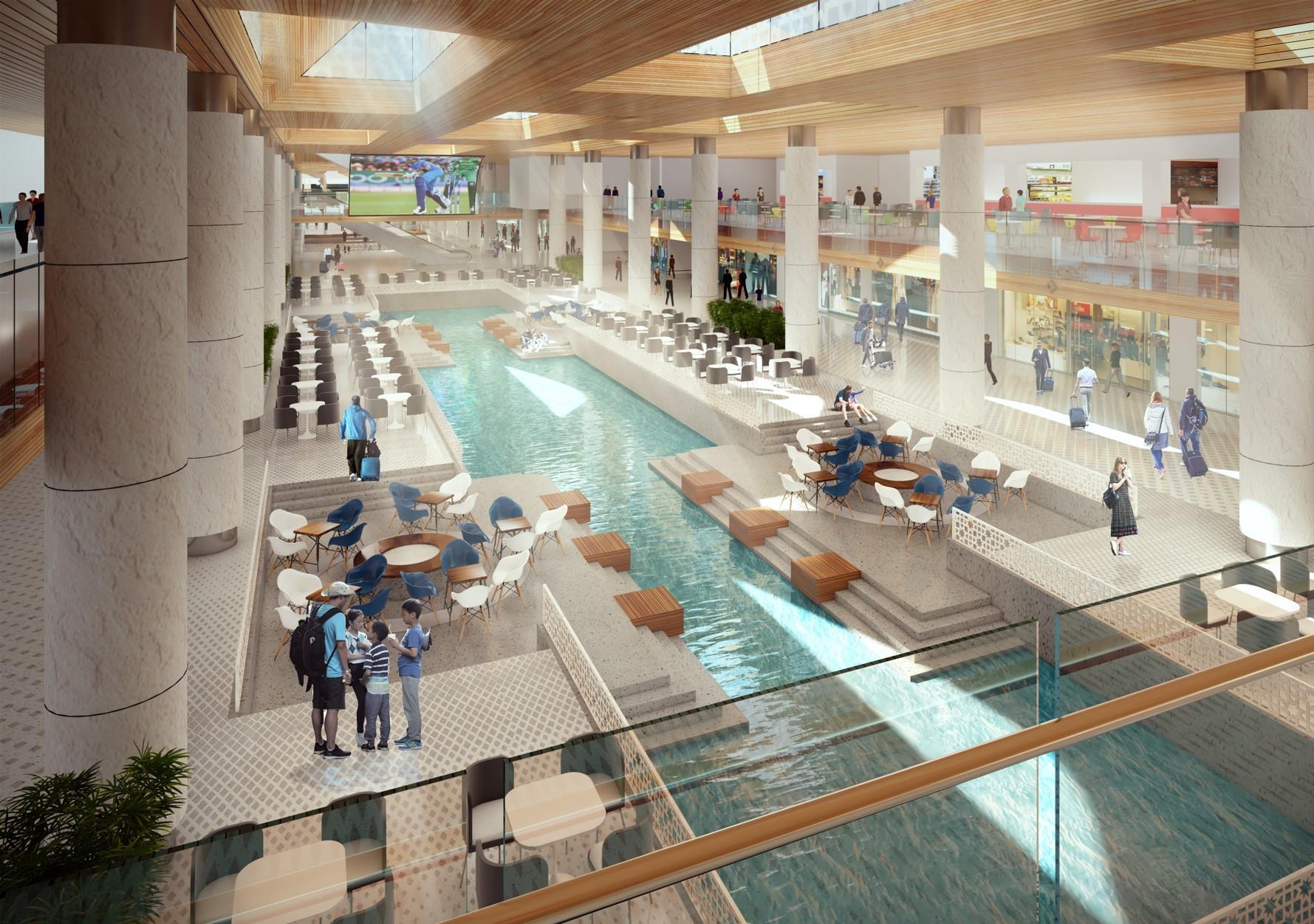
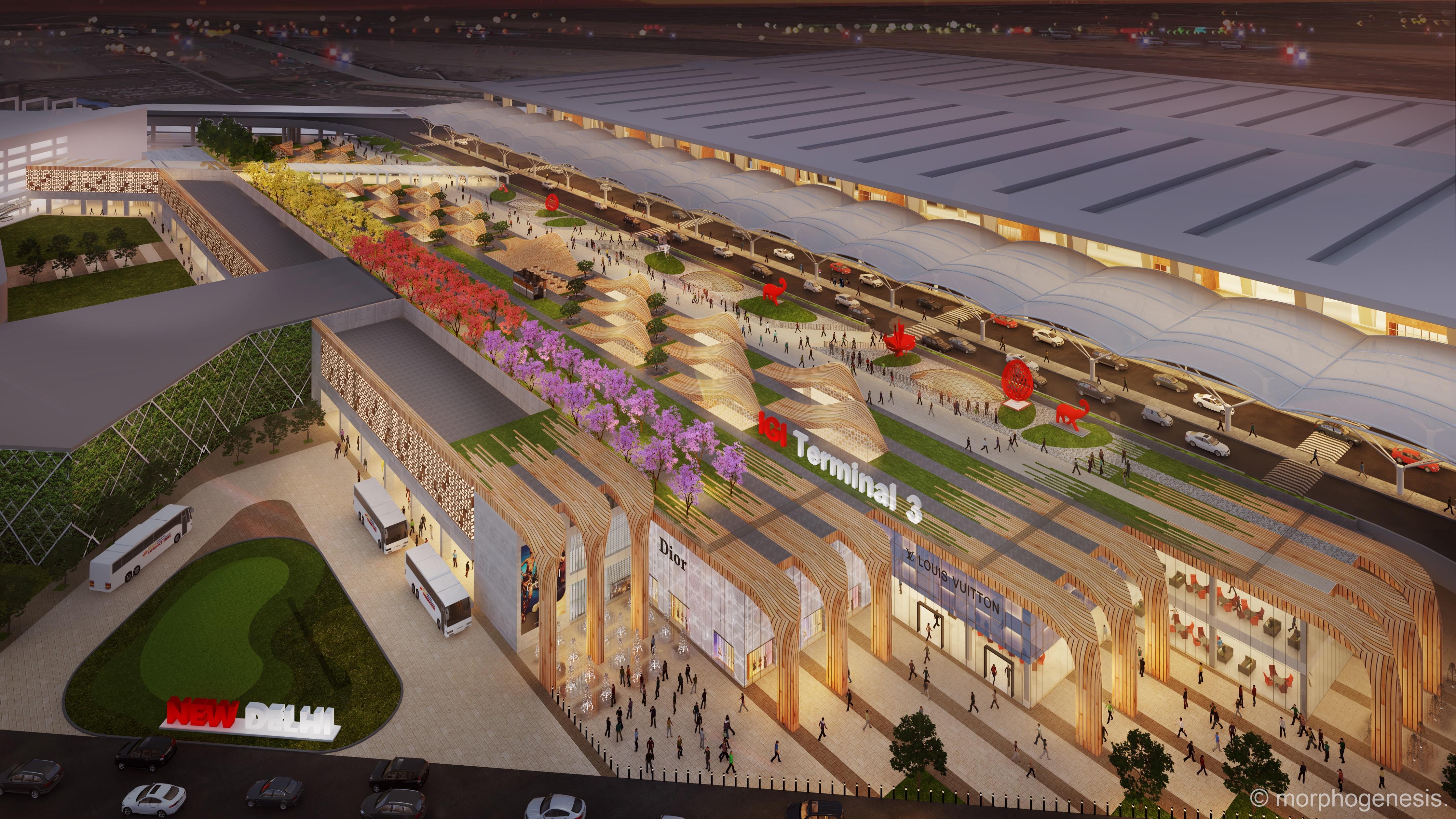
ITC OFFICE CAMPUS
Proposed complex for ITC Group is located in Kolkata, where the company was first started almost a century ago The complex is a celebration of Kolkata’s art and culture with buildings as canvas and landscaped as a cultural gallery
The complex has been pledged for LEED Platinum rating with significant reduction in energy consumption by optimizing orientation, shading, wind flow, daylighting, and ventilation

PROJECT INFO
Typology : Office Building (ITES)

Core & Shell
Location : Kolkata, India
Climate : Hot – Humid
Site Area : 68,800 sq m
Project Area : 3 million sq ft
Status : Under Construction
Role : Concept & Schematic Design
The psychometric chart suggests that 60% of occupied time, thermal comfort can be achieved by passive strategies
• Air movement: to induce physiological comfort during frequent periods of extreme humidity

• Thermal Mass






• Shading: building orientation and projections
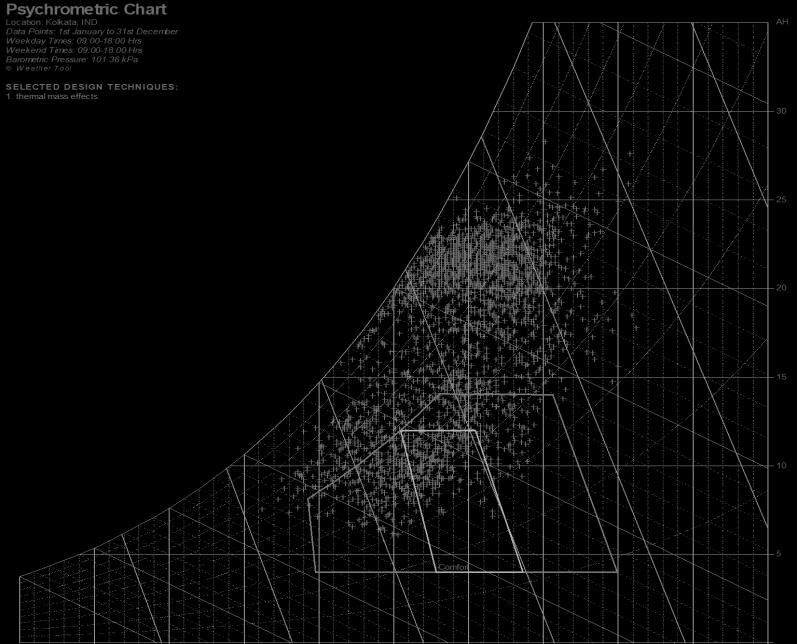


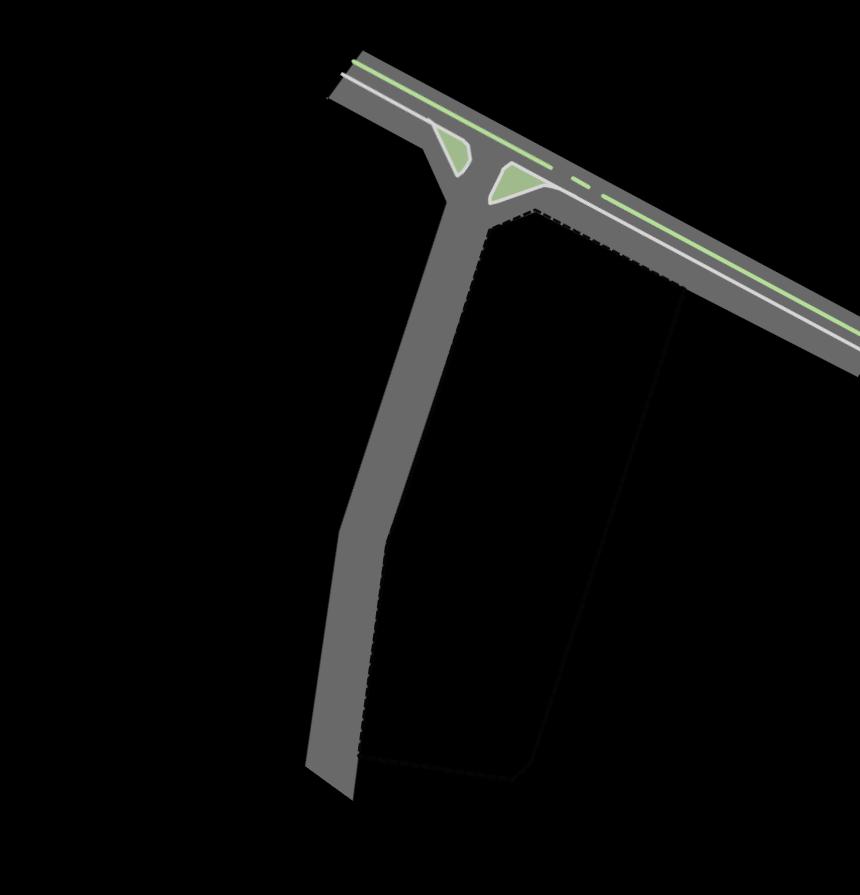





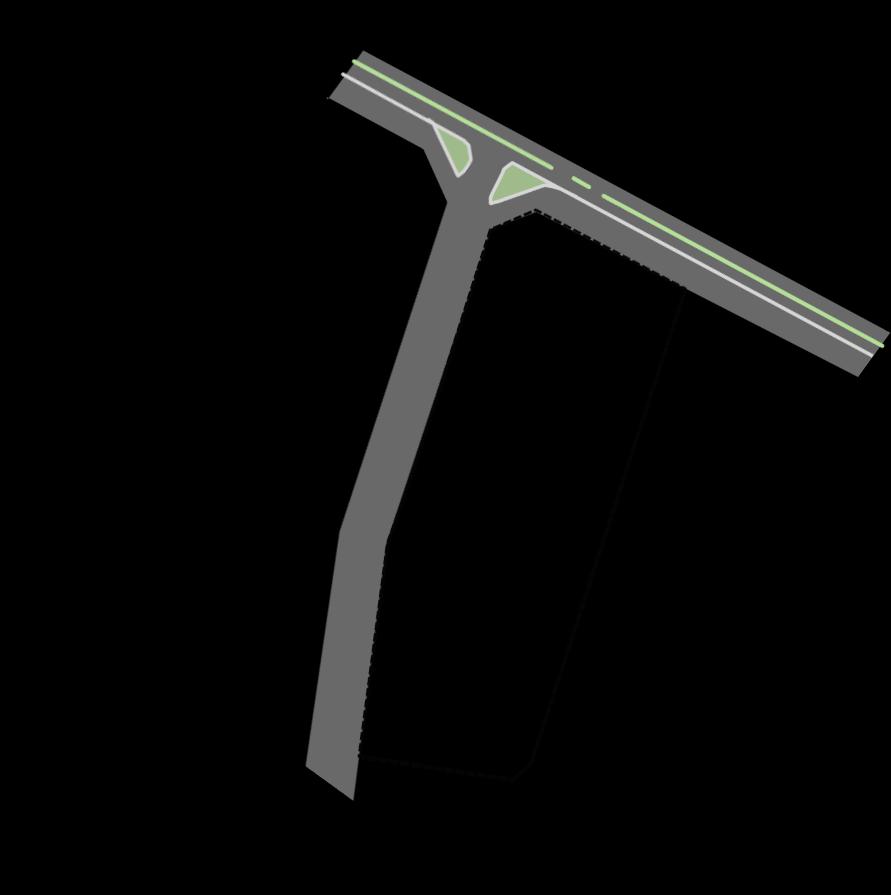



High Relative humidity for most part of the year requires increased air movement in open space

Floorplate with 100% Daylight Autonomy
60 x 60 m (45% of floorplate)
Building Volume for each Tower as per brief

Volume Fragmentation into 17m wide volumes oriented in N-S direction
Building Morphology
Height Variation
Adequate interbuilding spacing h/2

E-W blocked To reduce Solar Gain


50 x 75 m (55% of floorplate)
Linear floor fragmented for multiple offices on typical floor with independent access from core.
30 x 120 m (65% of floorplate)

17 x 210 m (100% of floorplate) Typical Section
workstation at 900mm
The massing of buildings is planned along a central spine aligned with the prevalent wind direction. The urban frontage of the tall, soaring stone facades on the east and the west have been manifested as vertical canvasses showcasing art and craft in the Bengal School tradition
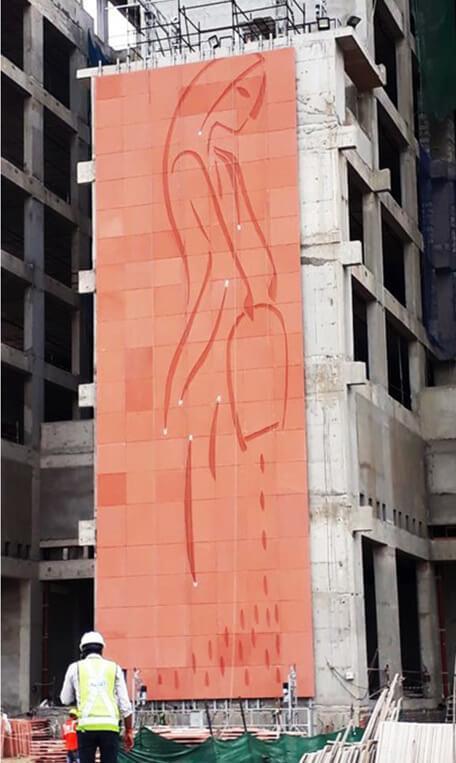
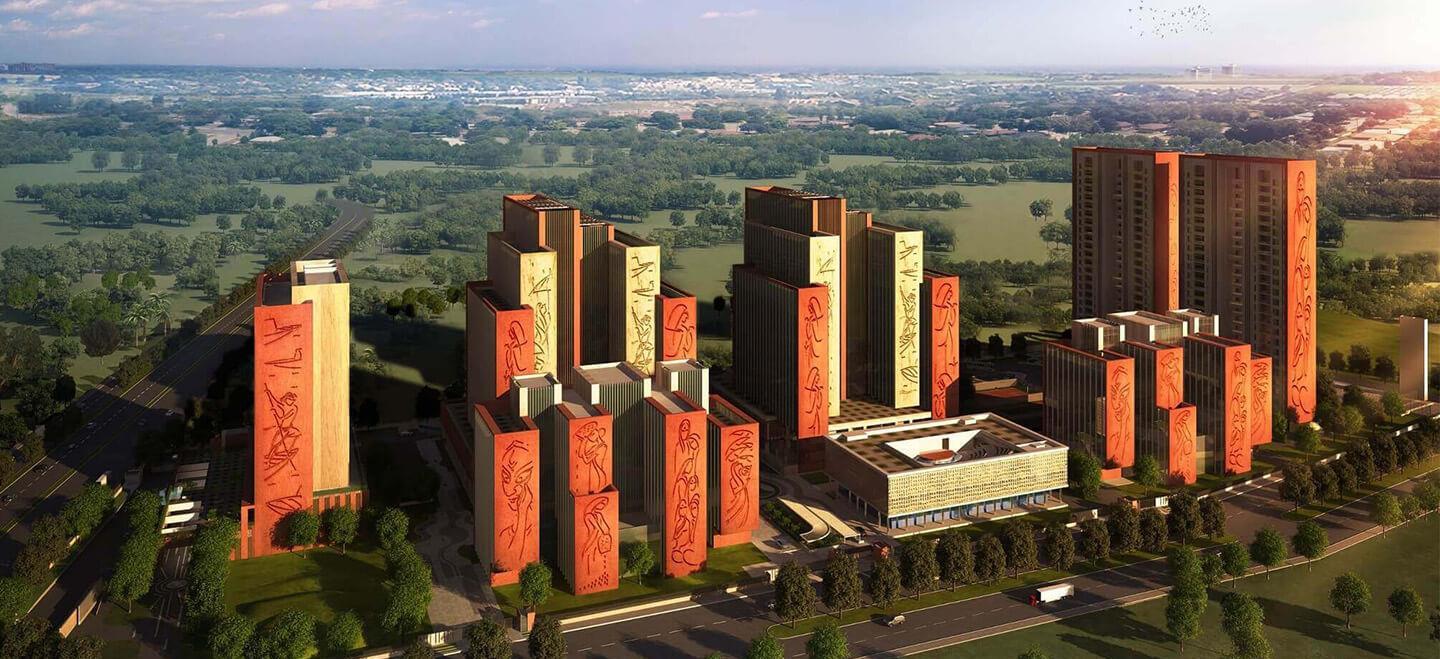
PEDESTRIAN SPINE
Main lifeline of the campus, keeping the campus active through the year
SCULPTURE COURT
Integrated Landscape and Façade strategy, with thematical Congruence of artwork on the vertical surface and sculpture courts in the horizontal plane

IT OFFICE COMPLEX
The proposed building functions as a vertical campus optimized in orientation and envelop design, with ample breakout spaces at various levels
The towers are oriented in North-South direction, with varying height to allow sunlight to the lower office floors. With a covered connected base, sunken below surrounding ground level and open from sides, the design effectively uses open spaces for entrance lobby and hangout spaces
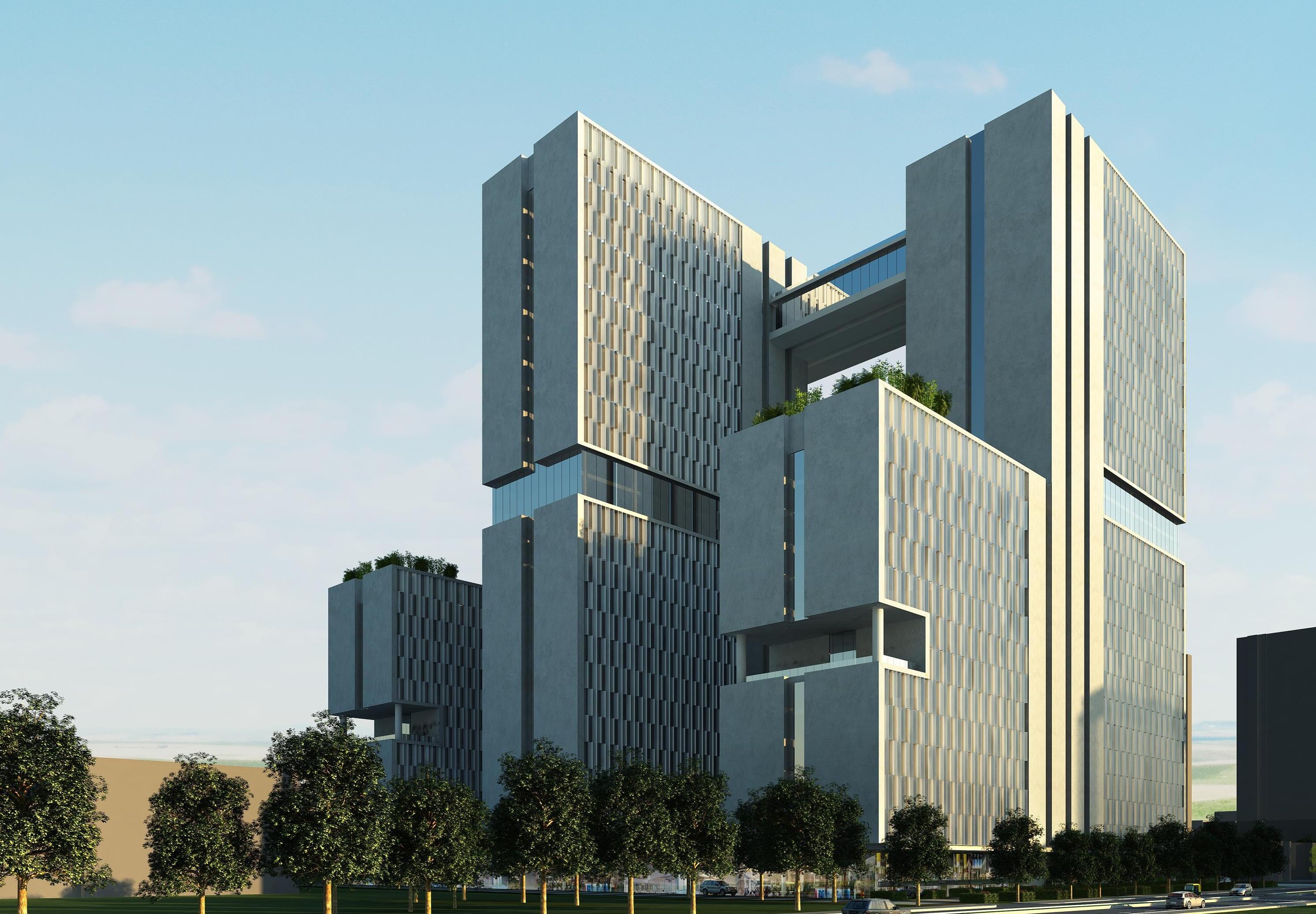
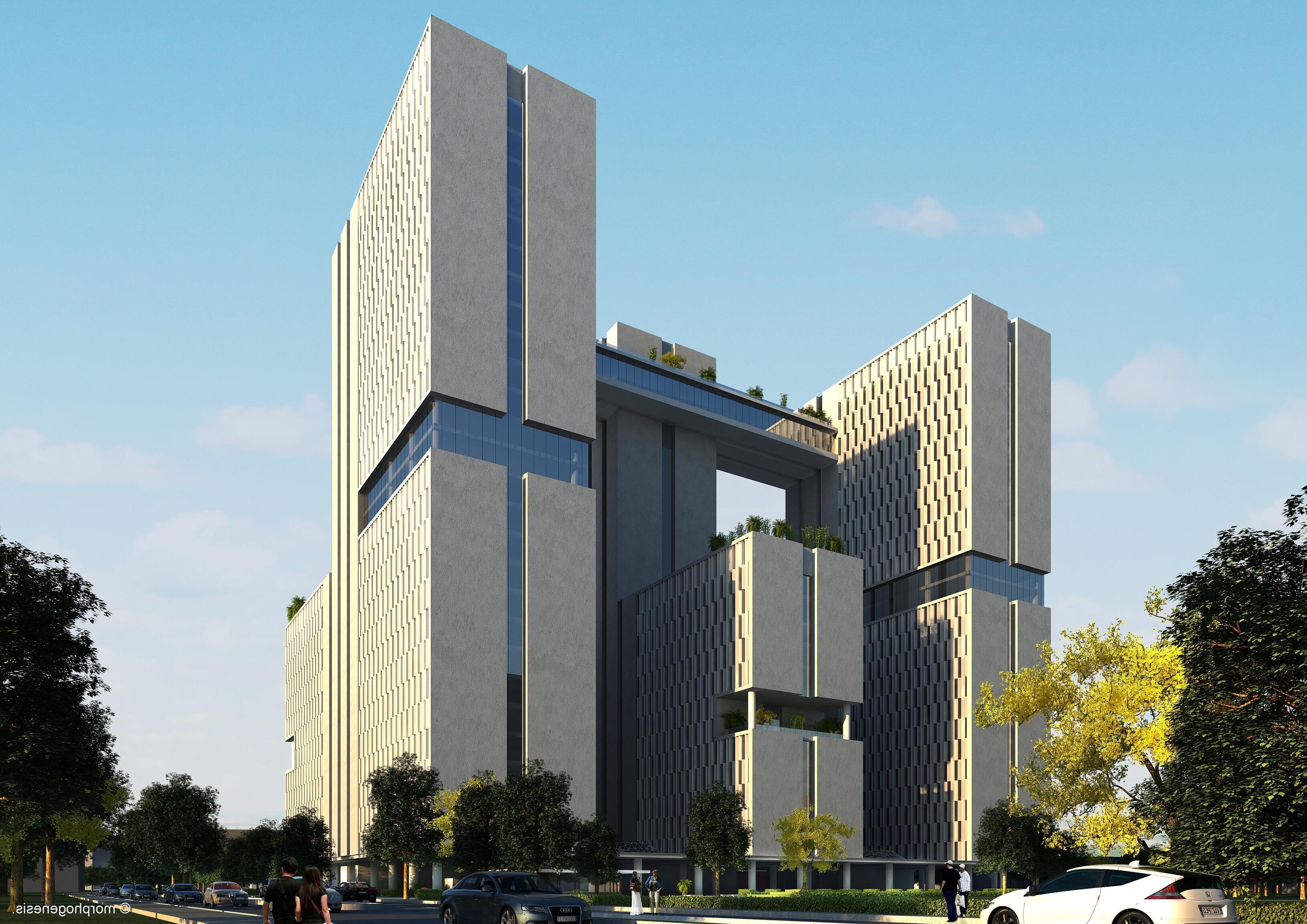
PROJECT INFO
Typology : Office Building (ITES)
Core & Shell
Location : Bengaluru, India
Climate : Tropical
Site Area : 20,000 sq m

Project Area : 1 5 million sq ft
Status : Unbuilt
Role : Concept Design
Project Site

Building Volume 3 Towers of 5 million sq.ft each, oriented in N-S direction


Sunken Court for Lobby
Height Variation
Adequate interbuilding spacing h/2
Vertical Biophilia
Spill out terraces at multiple levels
• 60 people per office module
• 4 offices per floor
• Building Efficiency of 100 sq ft / person
East-West Prevailing Wind
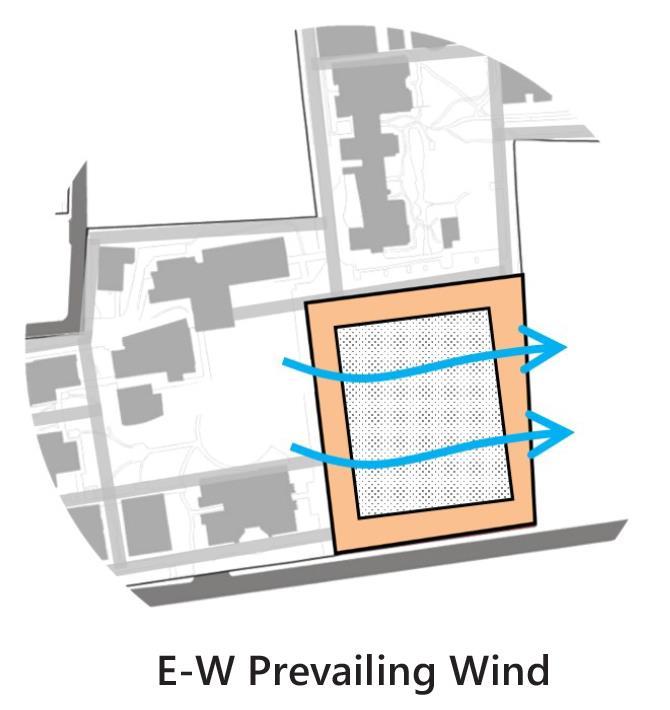
North-South Building Orientation


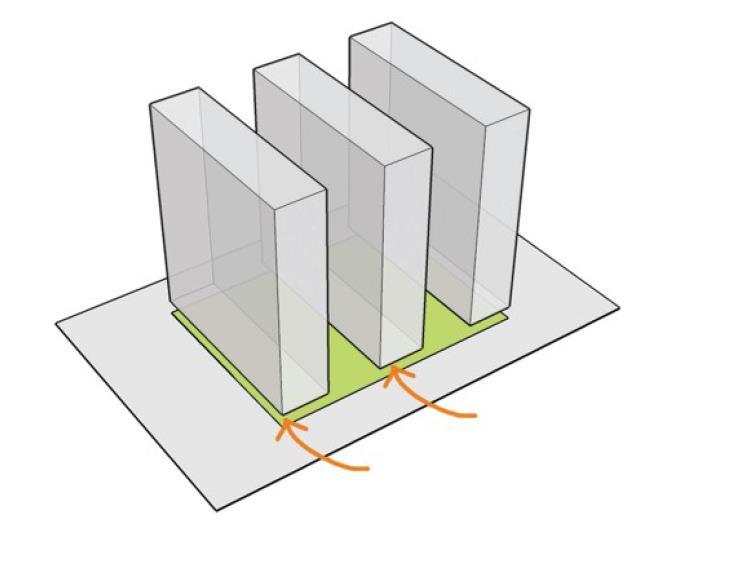
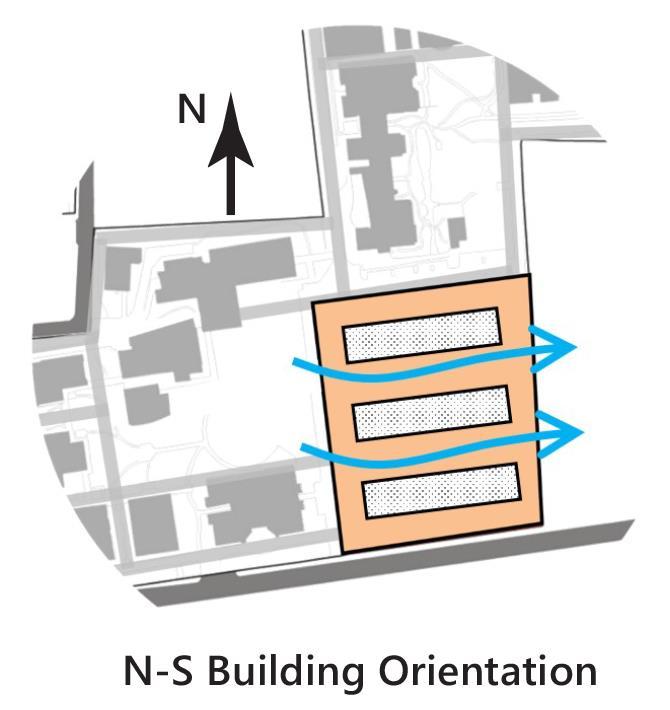

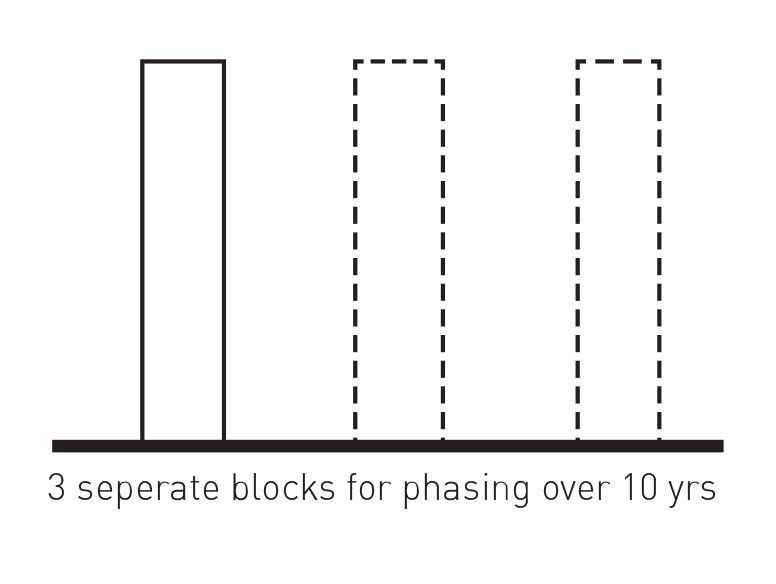
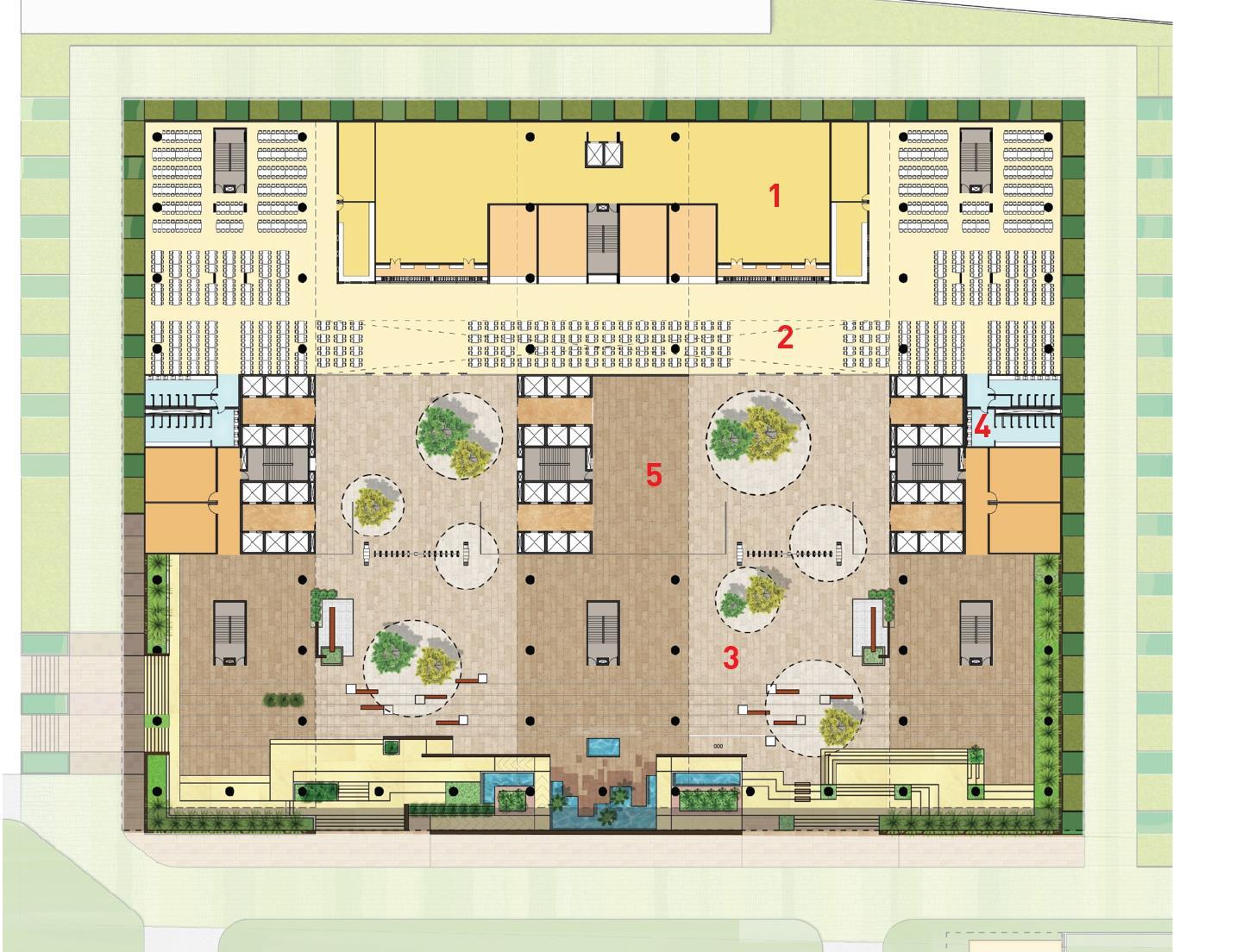
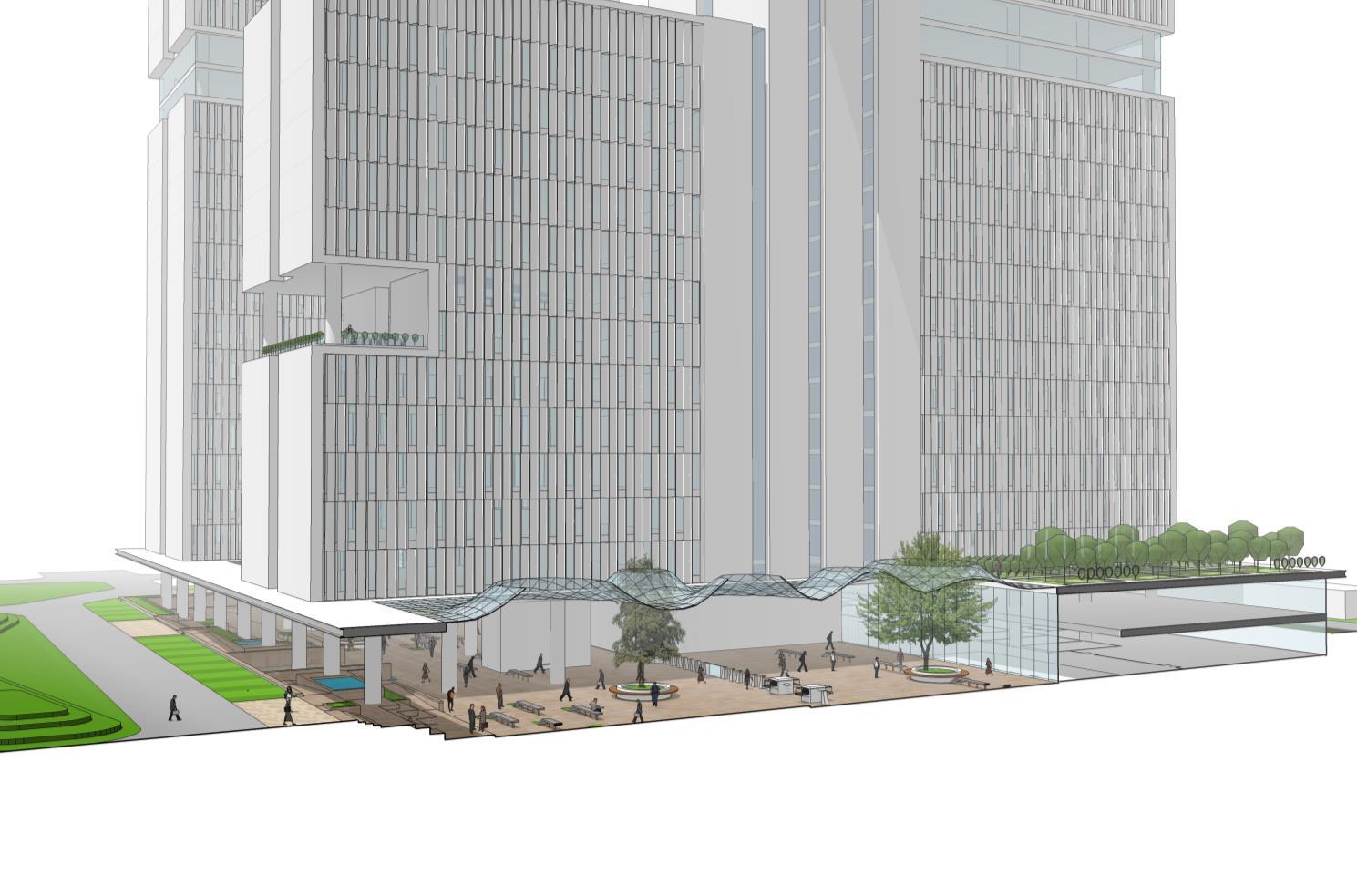
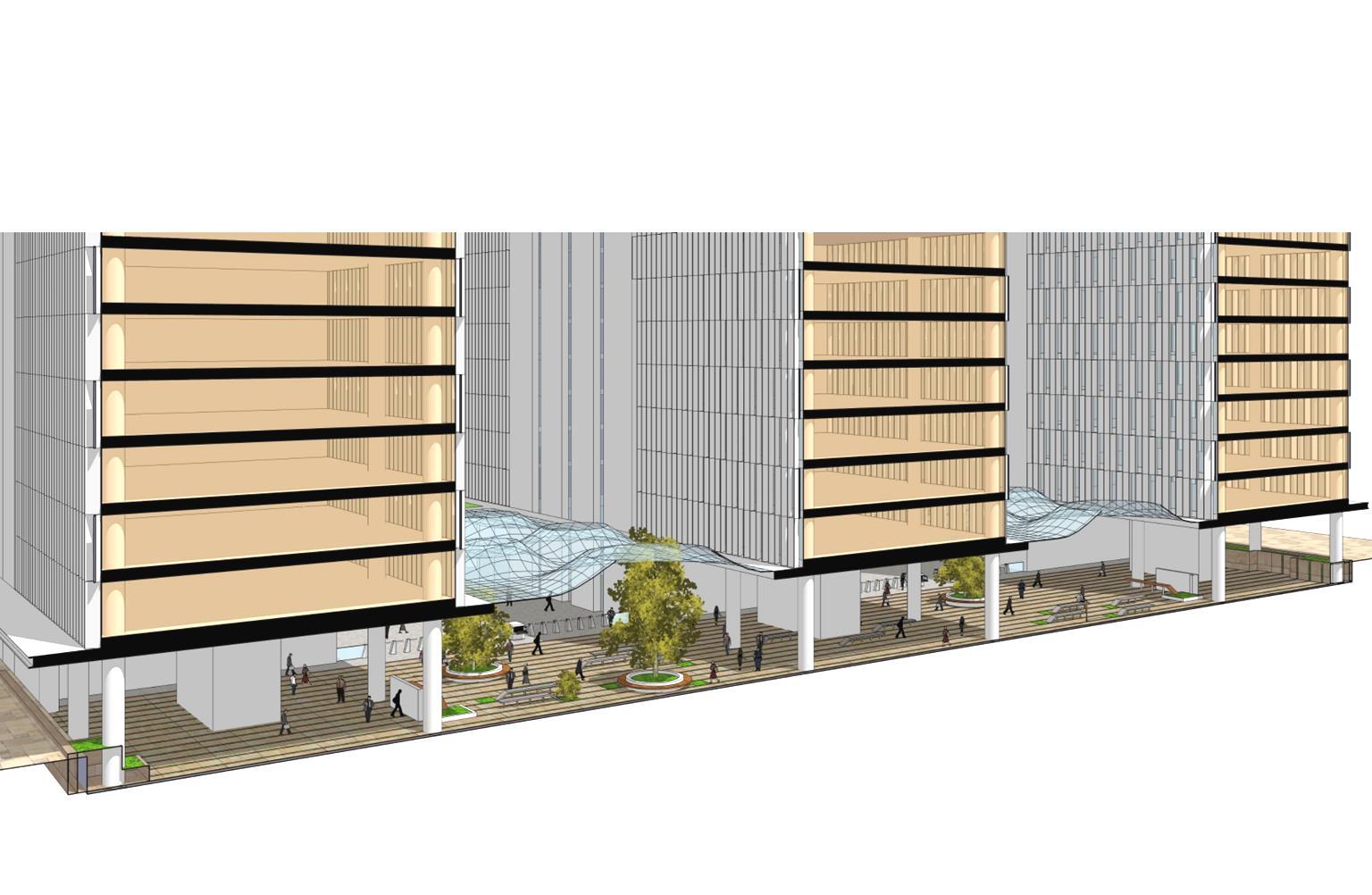

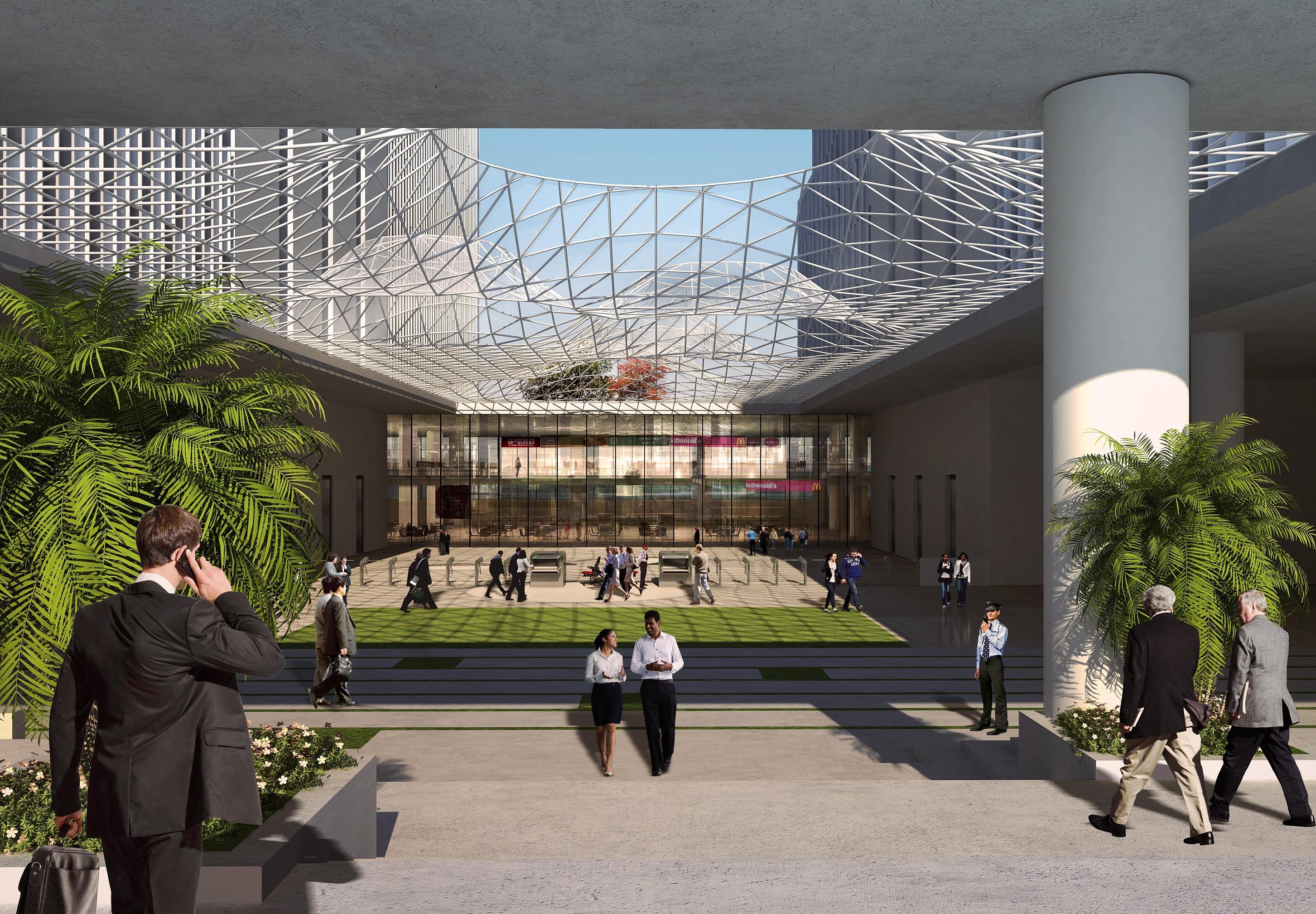
IIM BODHGAYA CAMPUS
Proposed campus is spread across 70 acres consists of academic blocks, Convention Center, library, sports complex, student hostels & faculty housing
The site planning is based on self sustenance, with main water network forming the central axis for organizing all building blocks Key emphasis on the Convention Center and Library building in terms of architecture and location

Strategies like shading, wind movement, thermal mass, thermal banking, evaporative cooling and tree cover are applied to create comfortable outdoor spaces
PROJECT INFO
Typology : National Institute
Location : Bodhgaya, Bihar
Climate : Warm & Dry
Project Area : 1 2 million sq ft
Status : Proposed (Unbuilt)
Role : Concept Design Lead

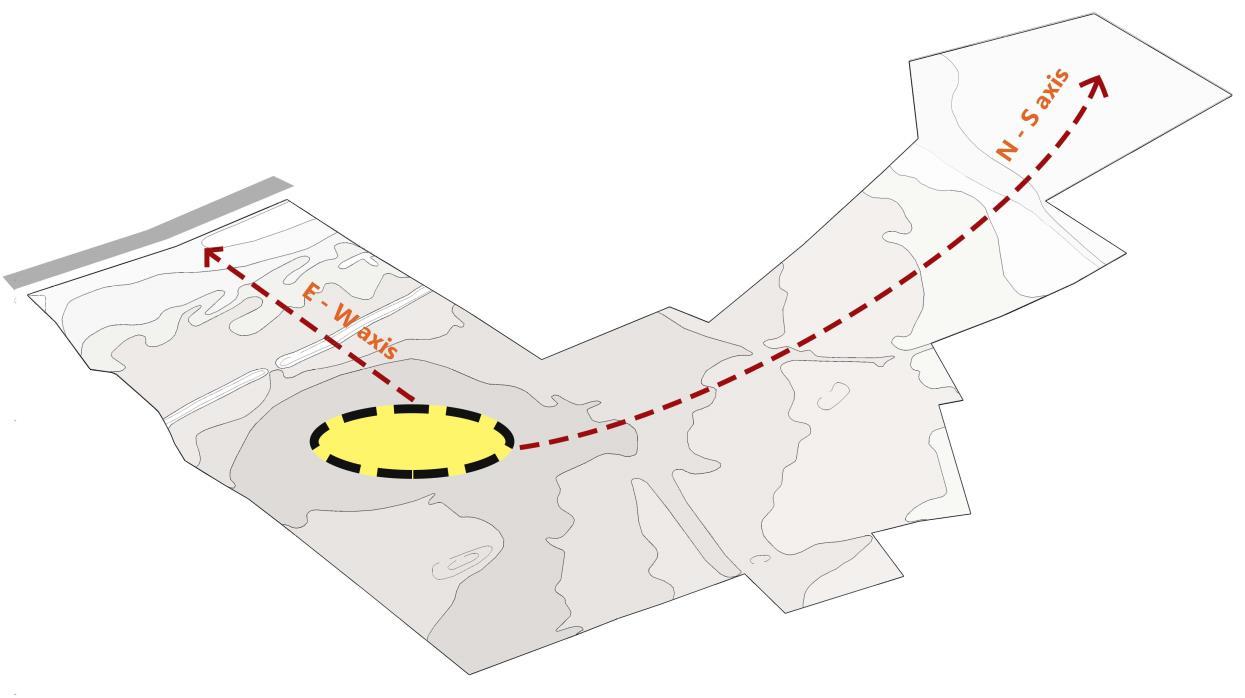












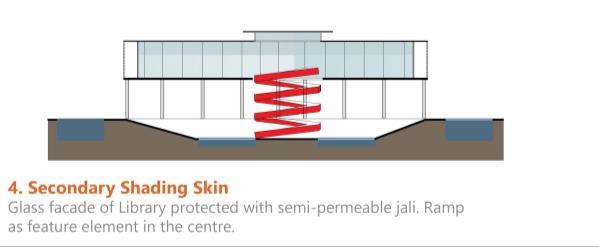


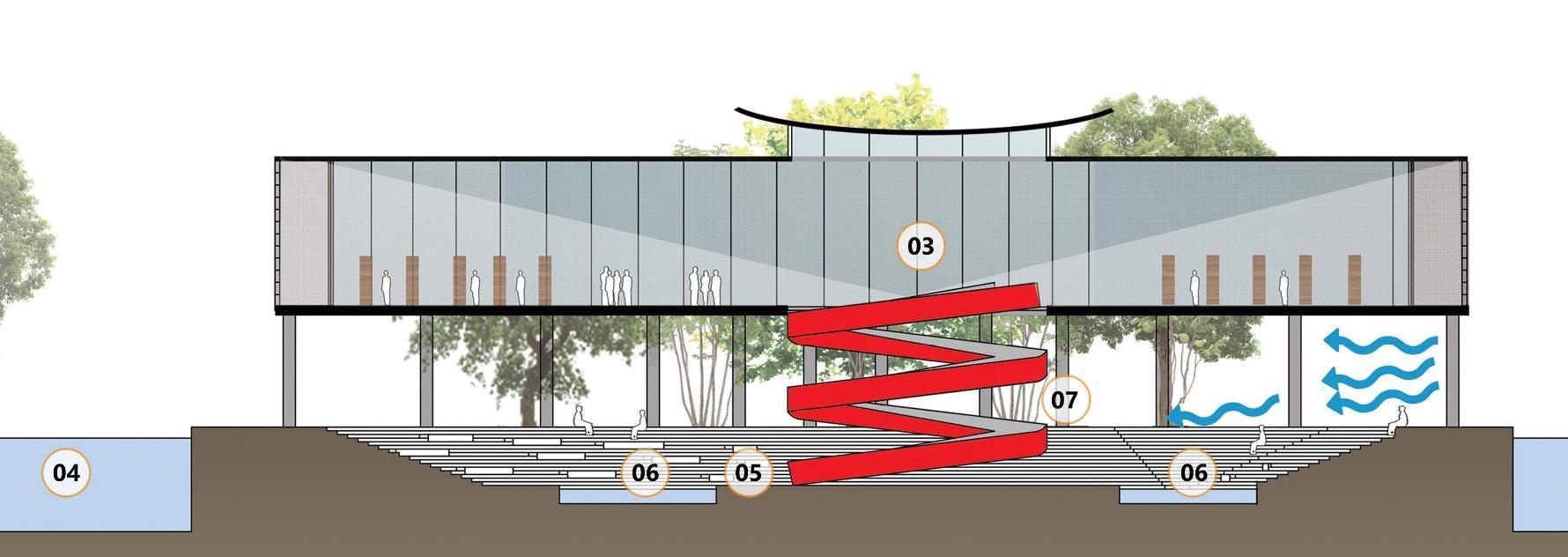
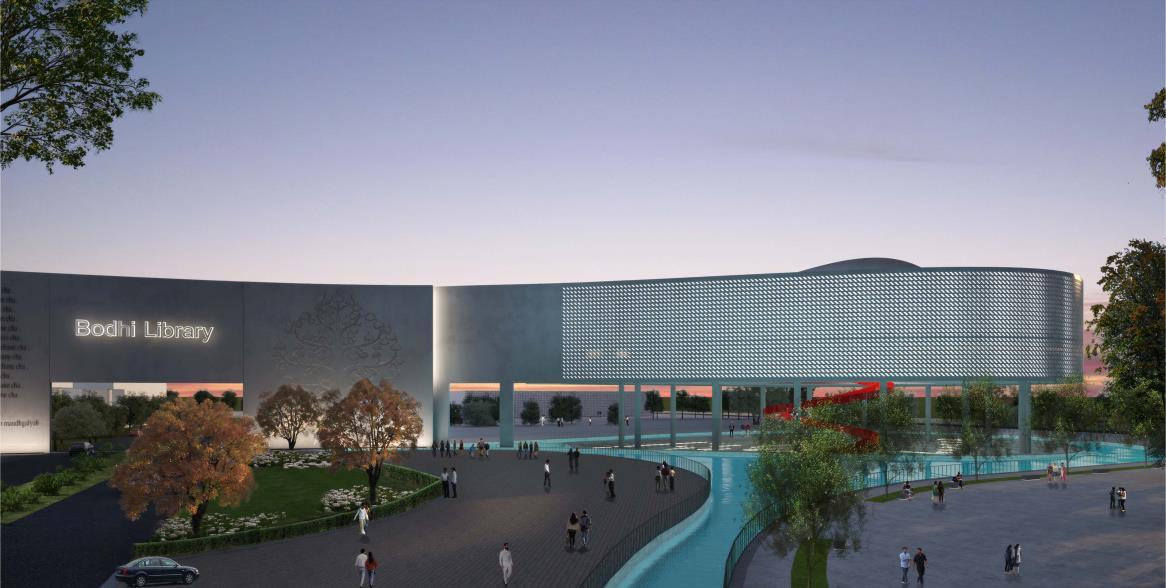


BAHAI HOUSE OF WORKSHIP

The proposal aims to create a genius loci for the Bahai Faith in keeping with its tenets and iconicity of form exhibited by other house of worship around the globe
The nonagonal form proposed is in line with the geometric criteria laid for every other Bahai House of Worship, maintaining symmetry from all sides Parametric workflow was adopted during the form finding exercise to iterate through multiple design options within a weeks duration

PROJECT INFO
Typology : Place of Worship
Location : Bihar, India
Climate : Warm & Dry
Project Area : 20,000 sq ft
Status : Proposed (Unbuilt)
Role : Concept Design Lead
Grasshopper Definition
• NURBs Modelling > NURBs to MESH Conversion > Kangaroo Simulation > MESH to SURFACE conversion
• Parametric workflow for ease of design iterations

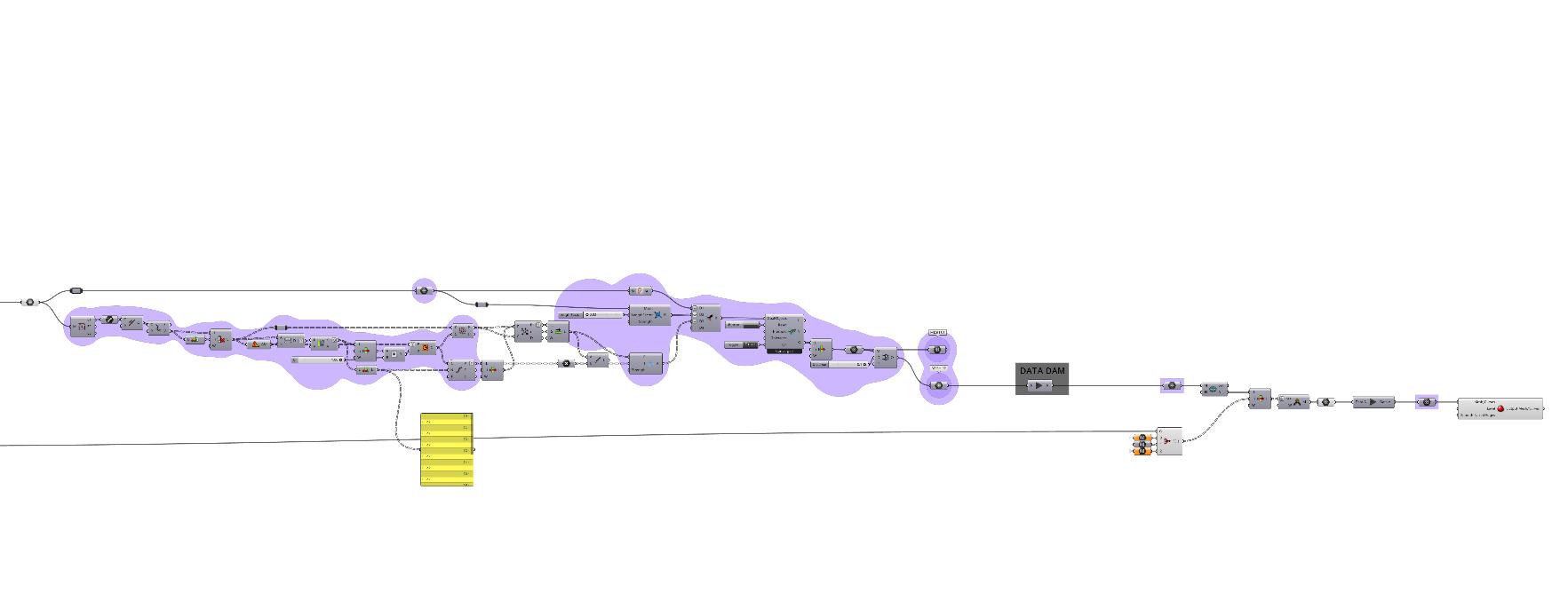

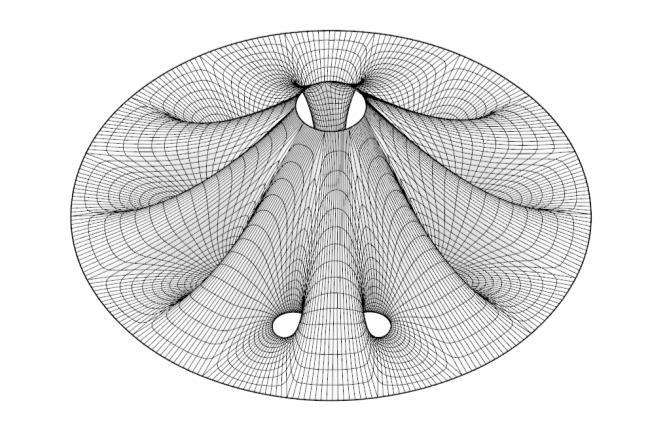
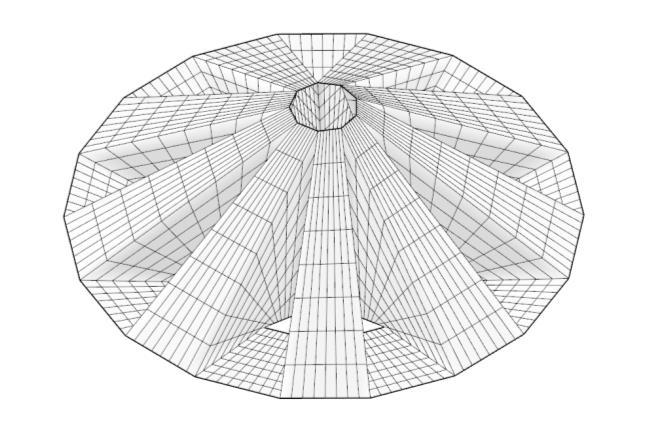

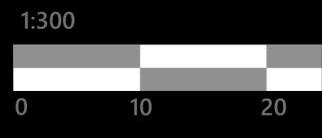
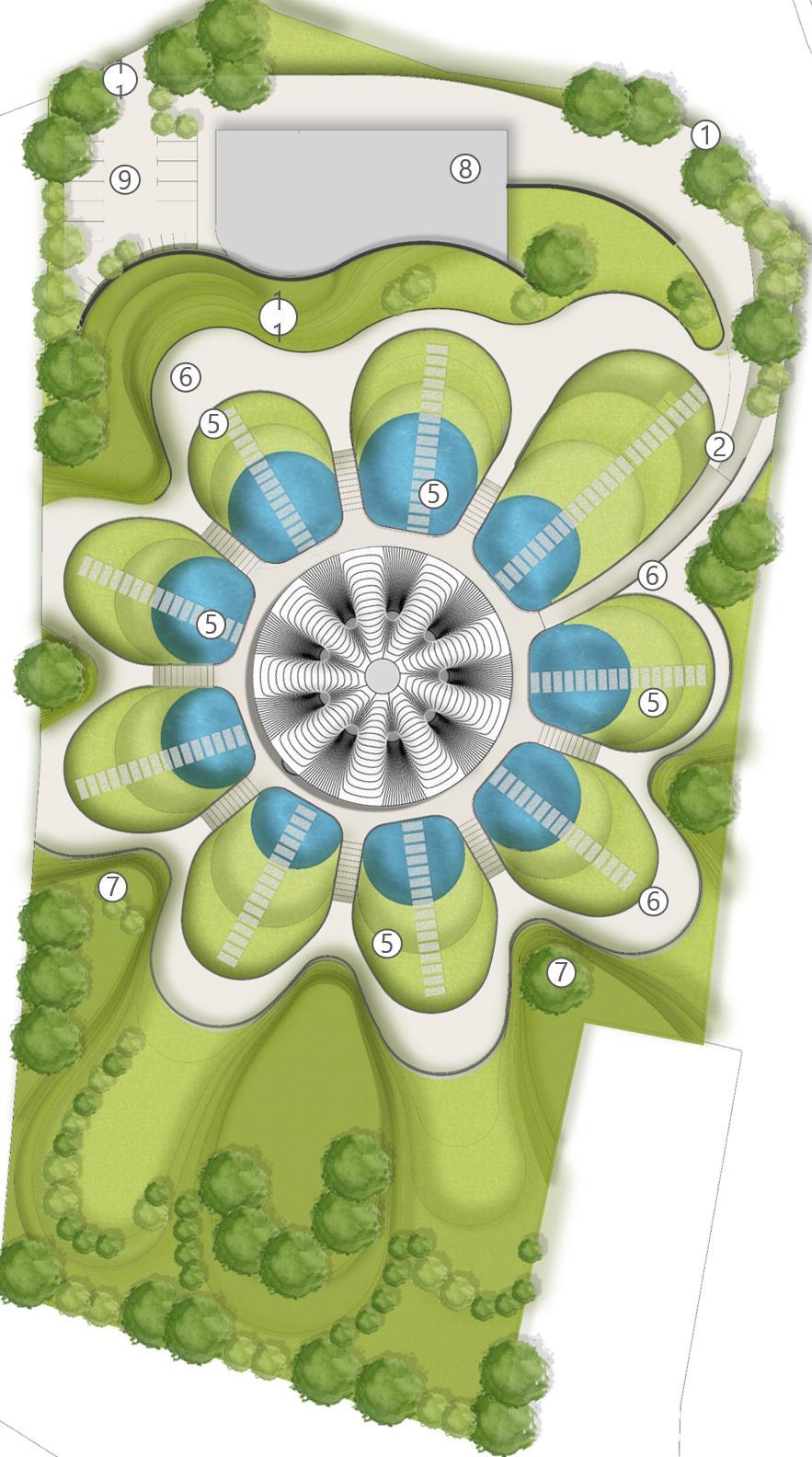
OFFICE COMPLEX
Proposed project is a built to suite office complex with two independent, NorthSouth oriented, office blocks joined at the edge Cascading volumetric play creates biophilic terraces on the South The north side has a large covered atrium with meeting rooms projecting on the upper level, overlooking the activated hangout spaces at ground floor

The floor plan is designed to allow clear un-obstructed office spaces, with the flexibility to divide the floor into among multiple tenants without additional corridor space
PROJECT INFO
Typology : Office Building
Core & Shell
Location : Gurugram, Haryana
Climate : Composite
Site Area : 37,000 sq m
Project Area : 1 5 million sq ft
Status : Proposed (Unbuilt)
Role : Concept Design Lead

Floor Size : 96,000 sq.ft

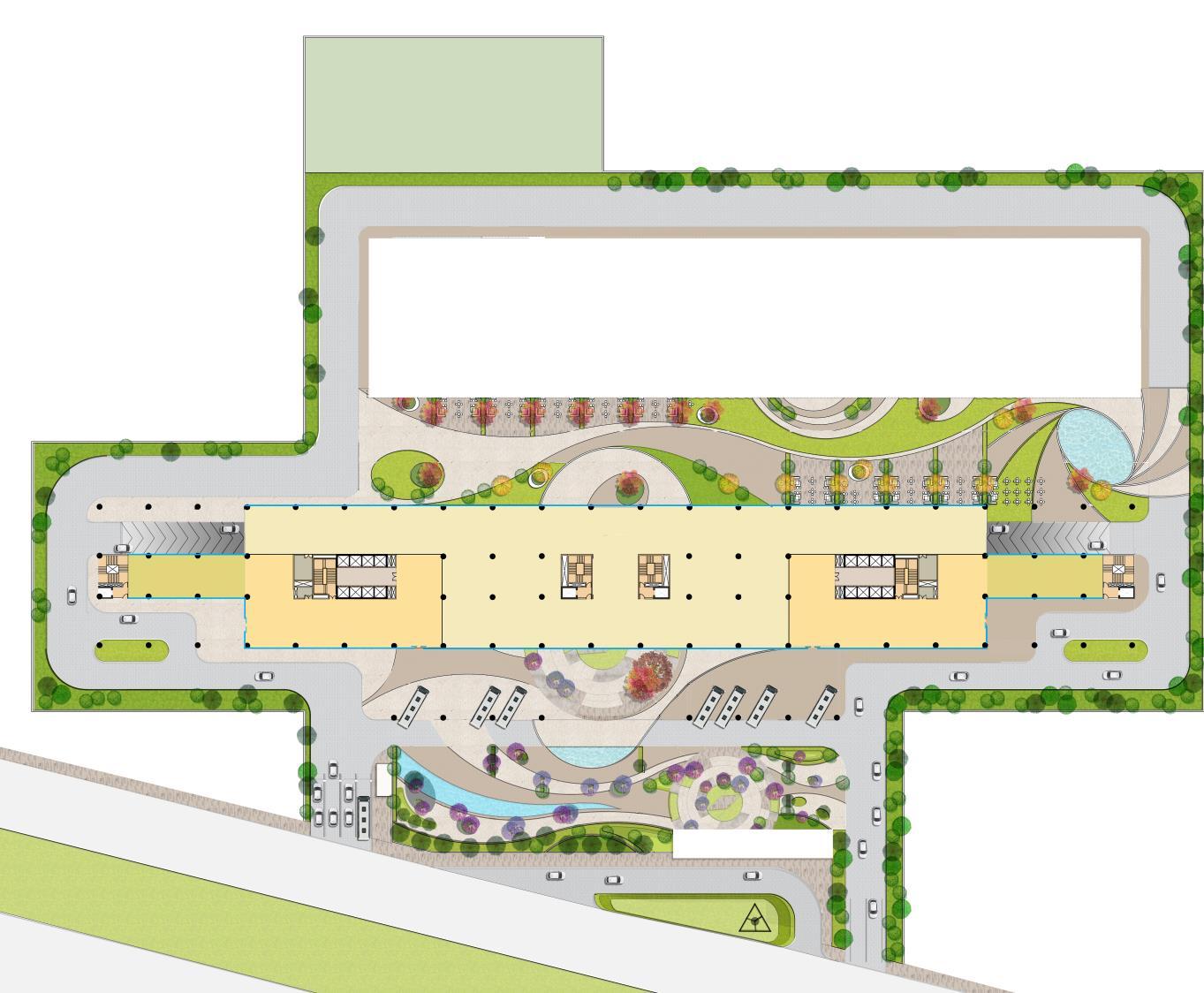


Efficiency : 93% (Usable Area / Built-up Area)




Winter Terrace
Cascading Biophilic Terraces on South side.
Ridge Shaded court on North side
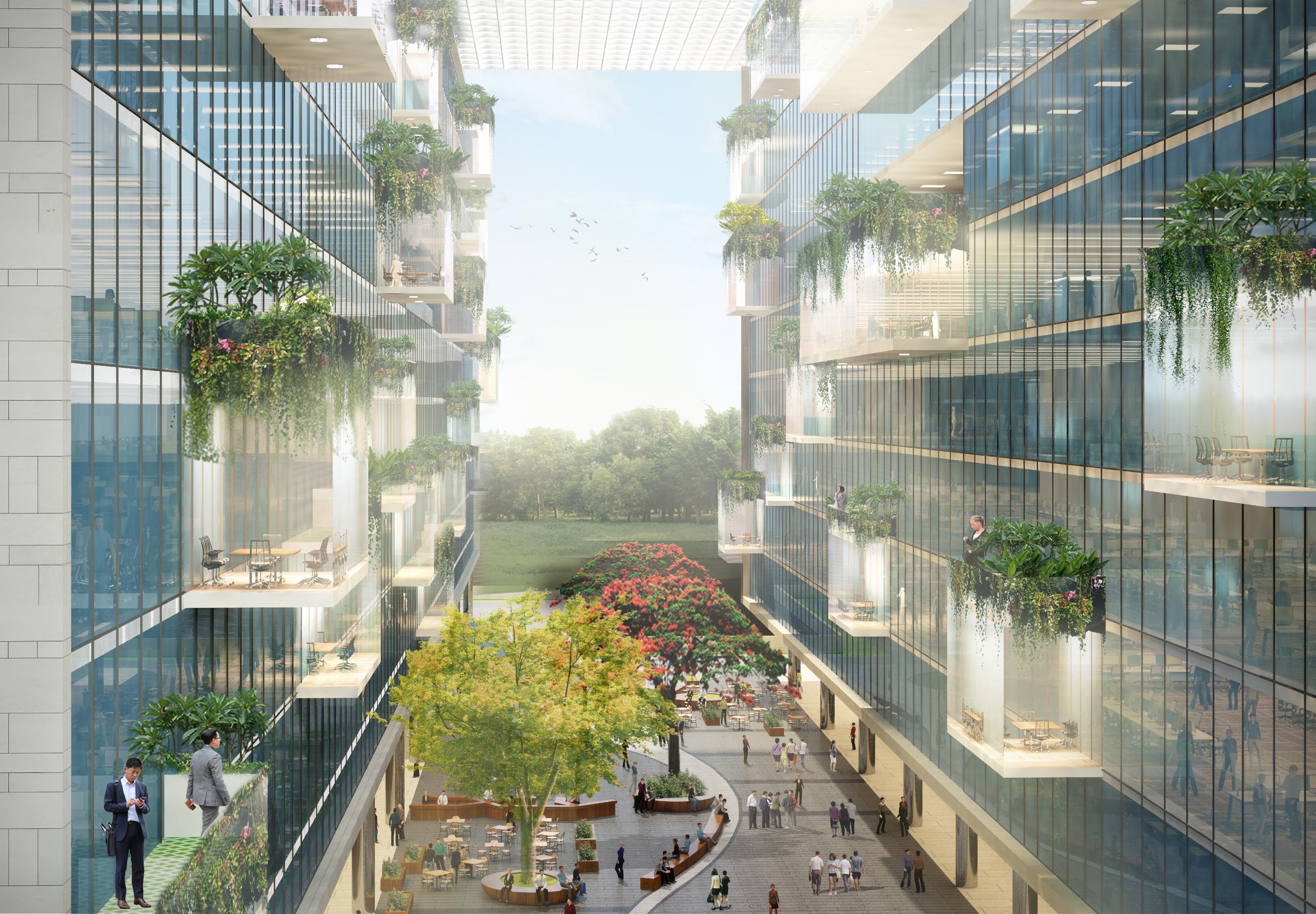
Miscellaneous Projects

1. Surat Diamond Bourse (2016)
Part of the concept design team that won the project
2 Wipro Hyderabad (2014)
Part of the concept design team
Developed Masterplan options, building morphology, shadow analysis, office and parking floor plans
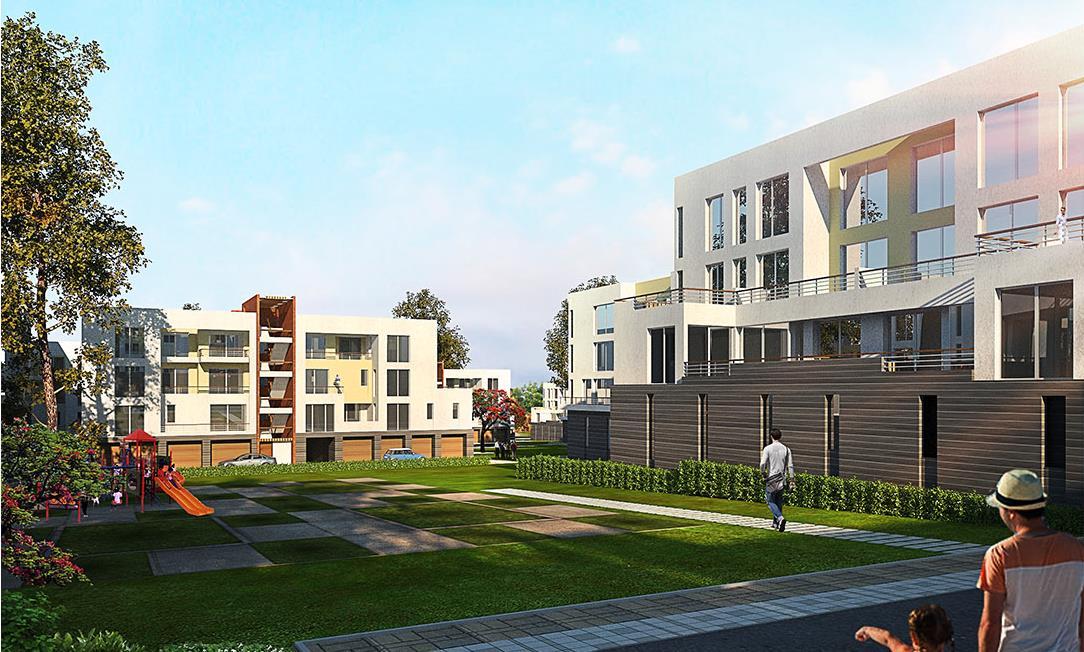
3. Bharti Aerocity Masterplan (2019)

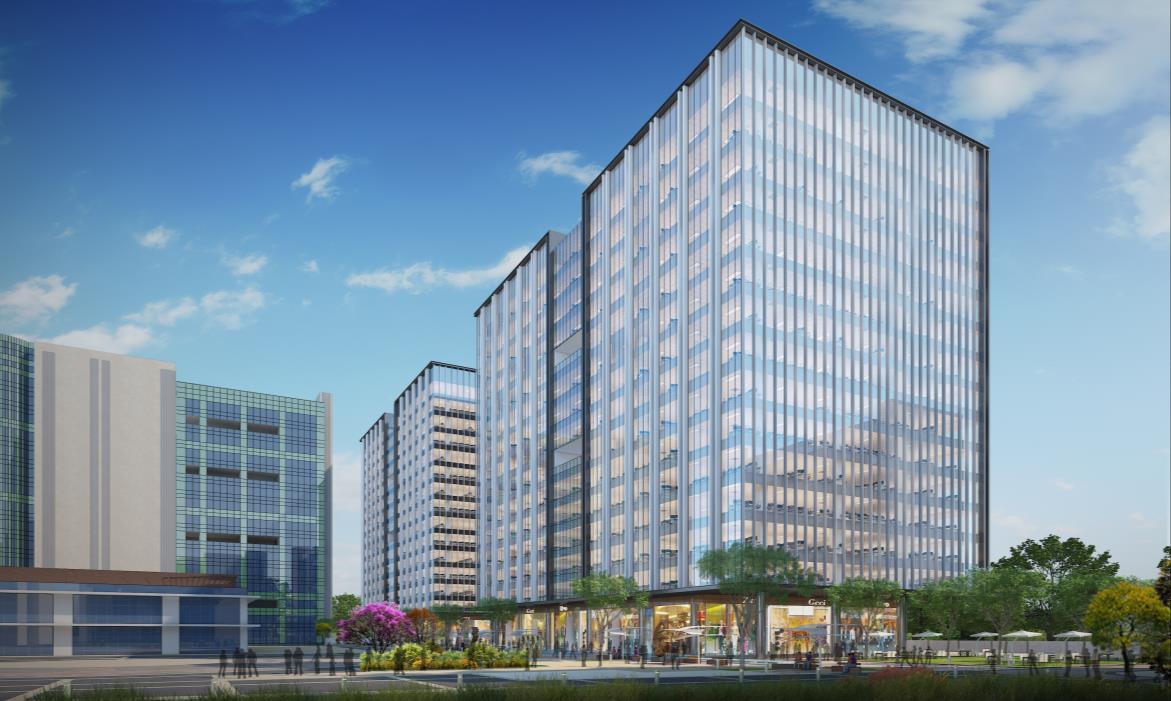

Part of the concept design team for masterplanning, building design, floor plan layout and parking strategy
4 Candor N1 (2021)
Part of the concept design team for building design of additional tower within Candor TechSpace campus in Noida
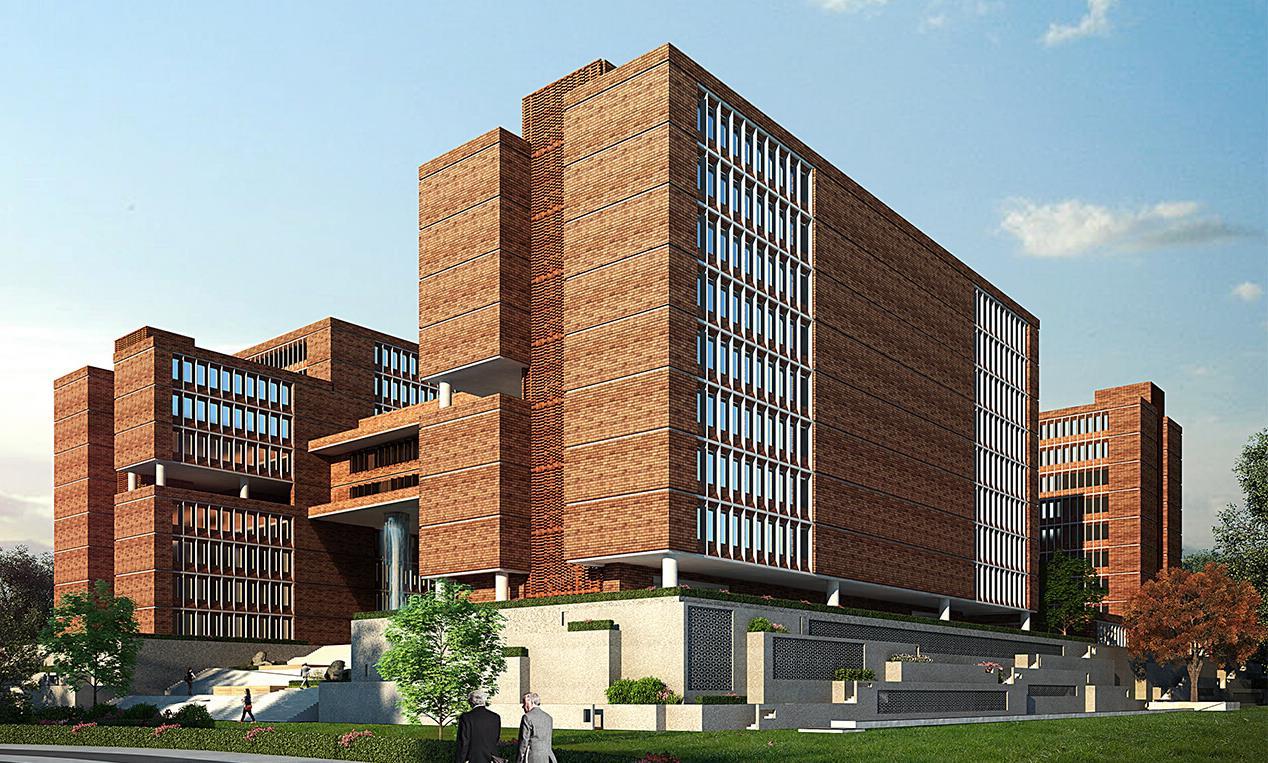
5. Sommerset Terraces (2015)
Part of the concept design team for masterplanning, typical unit layout, parking and MEP strategy
6 DMRC Office (2019)
Concept Design lead for the competition Results undeclared.
SuratDiamondBourse(World’sLargestSingleOfficeBuilding)
WiproHyderabadCampus
BhartiAerocityMasteplan
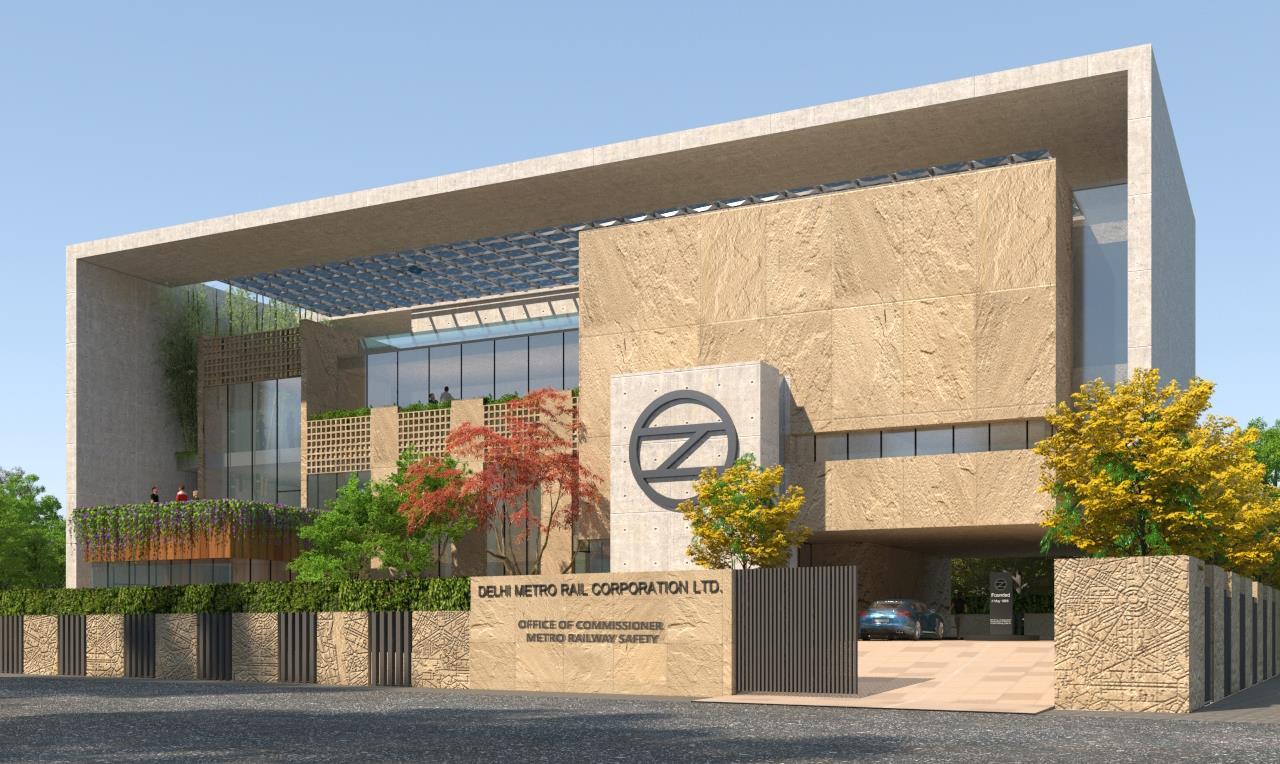
STADIUM BOWL SCRIPT
Developed complete parametric workflow to plan a football stadium from scratch, starting from





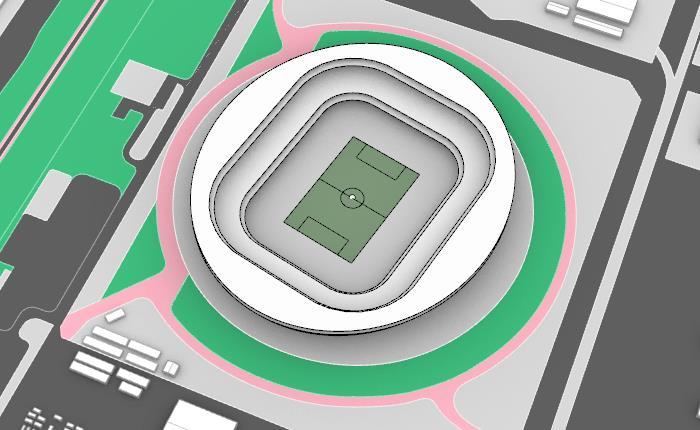
• field of play
• bowl section, sightlines
• high ball line
• seating and aisles
• accurate seating capacity
• C Value calculation
• Bowl Geometry with custom perimeter
• Vormitory
• Concourse Levels
• Façade Surface
• Façade Articulations
• Roof Surface
• Roof Structure (Trusses)
• Roof Panels
Script demo available during one on one discussion Please inform prior to the discussion to allow time for setup
GH Definition
Concourse Slabs

Bowl Geometry
Roof Structure Roof PanelsSTRIP MORPHOLOGY
Strip Morphology is an exploration into strip based fabrication and Complex mesh formations resulting from Kangaroo simulations in Grasshopper

Inspired by the works of ‘TheVeryMany’ and my experience of weaving with handloom, this exploration has resulted in the development of several techniques to discretize and cluster complex mesh formations into strips that can be cut out of thin sheet material
See the process here : strip morphology
GH Workflow :
• Initial Curves to Base Mesh
• Form Finding using Kangaroo
• Form Optimization using Kangaroo
• Anemone Loops for Stripification

• Advanced Data Operations for Geometry Clustering
• Joinery Detailing
• Alpha-Numeric tags for fabrication

• Mesh > Surface > Brep conversion
• Flattened Strips for Fabrication
• Geometry Nesting for CNC cutting
Base Mesh Vault Geometry
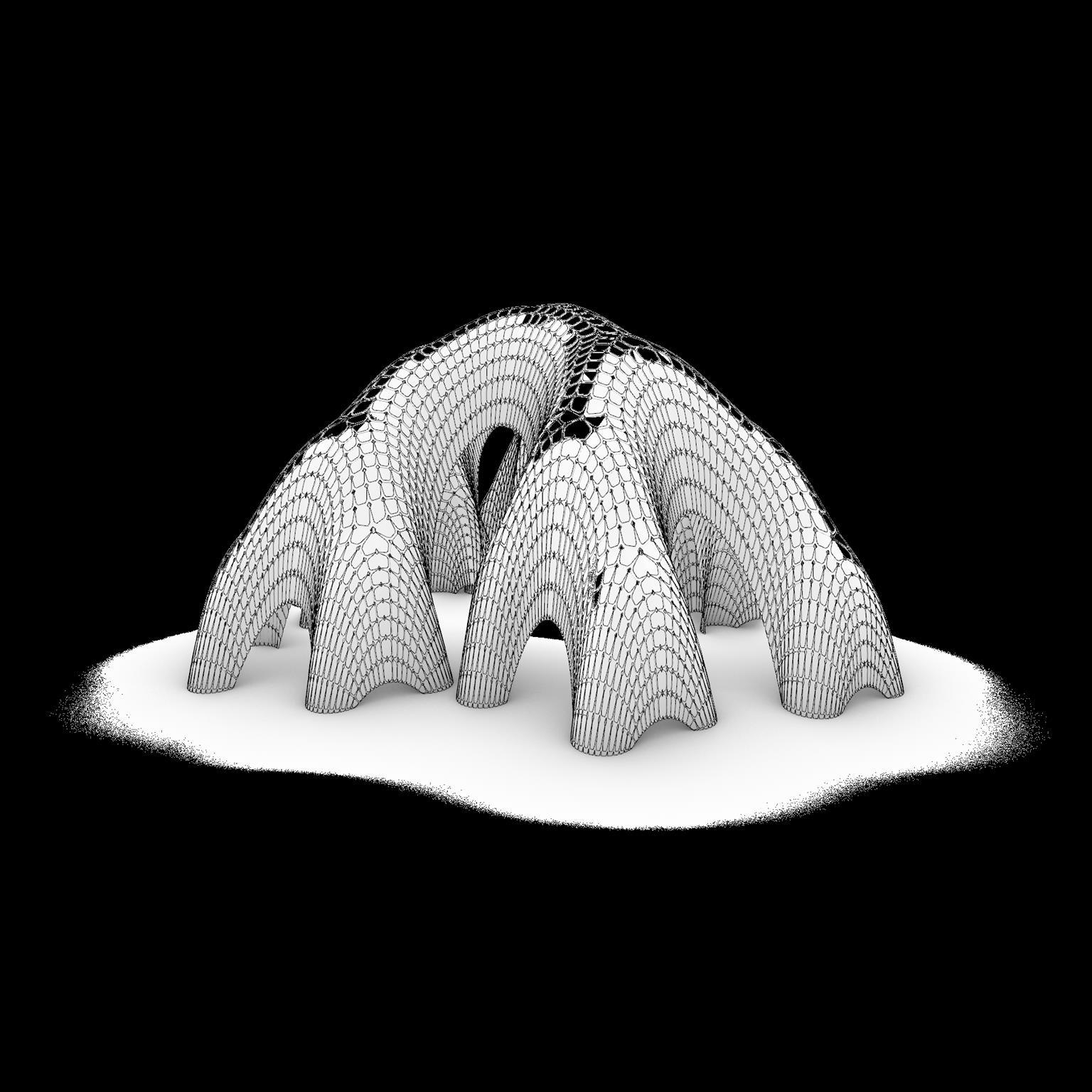
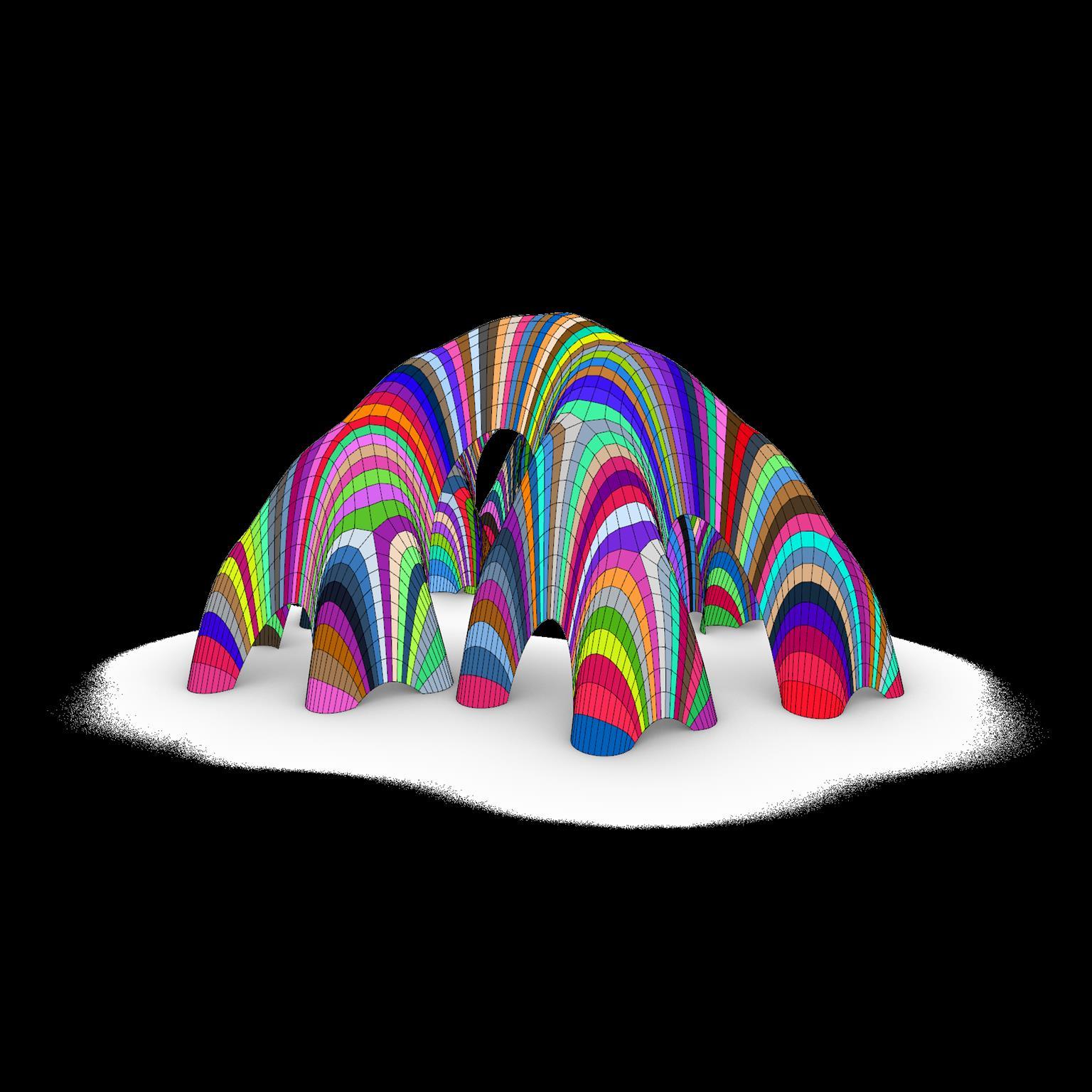

Derived using Rhino + Kangaroo
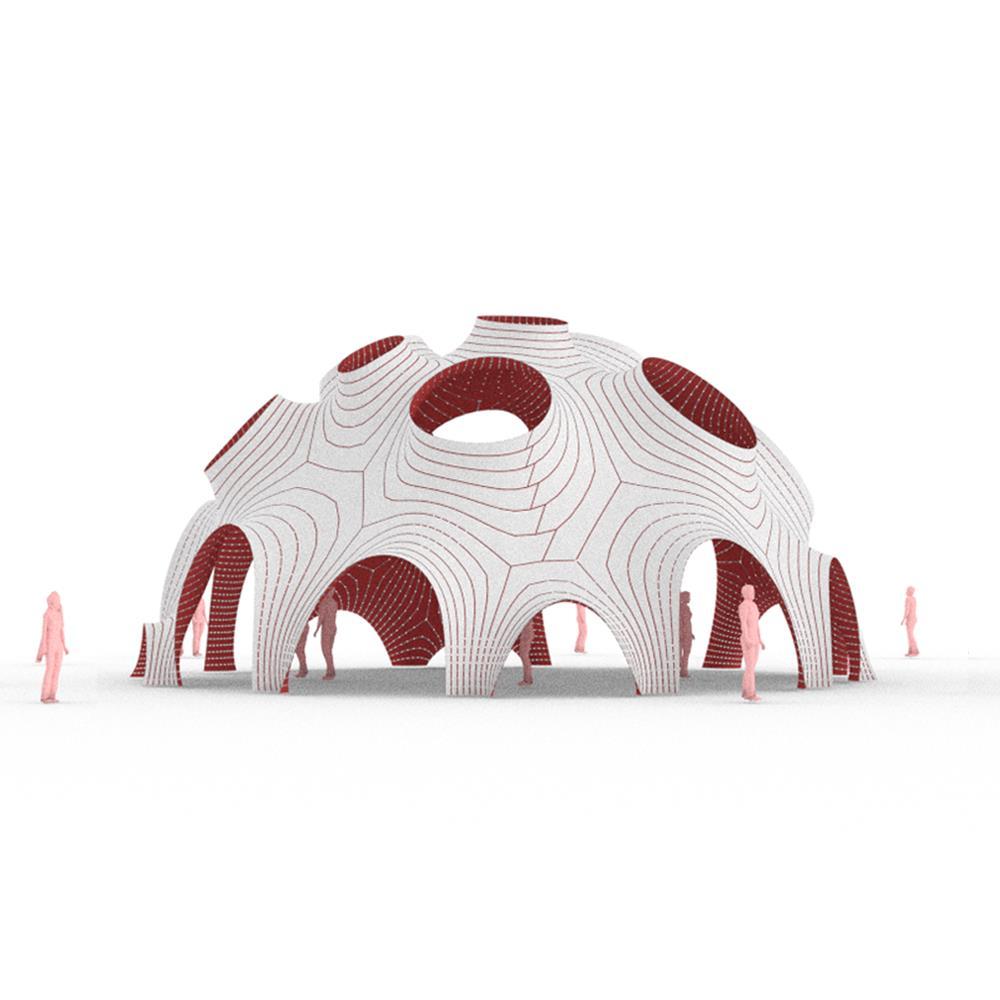
Network Mesh Sculpture
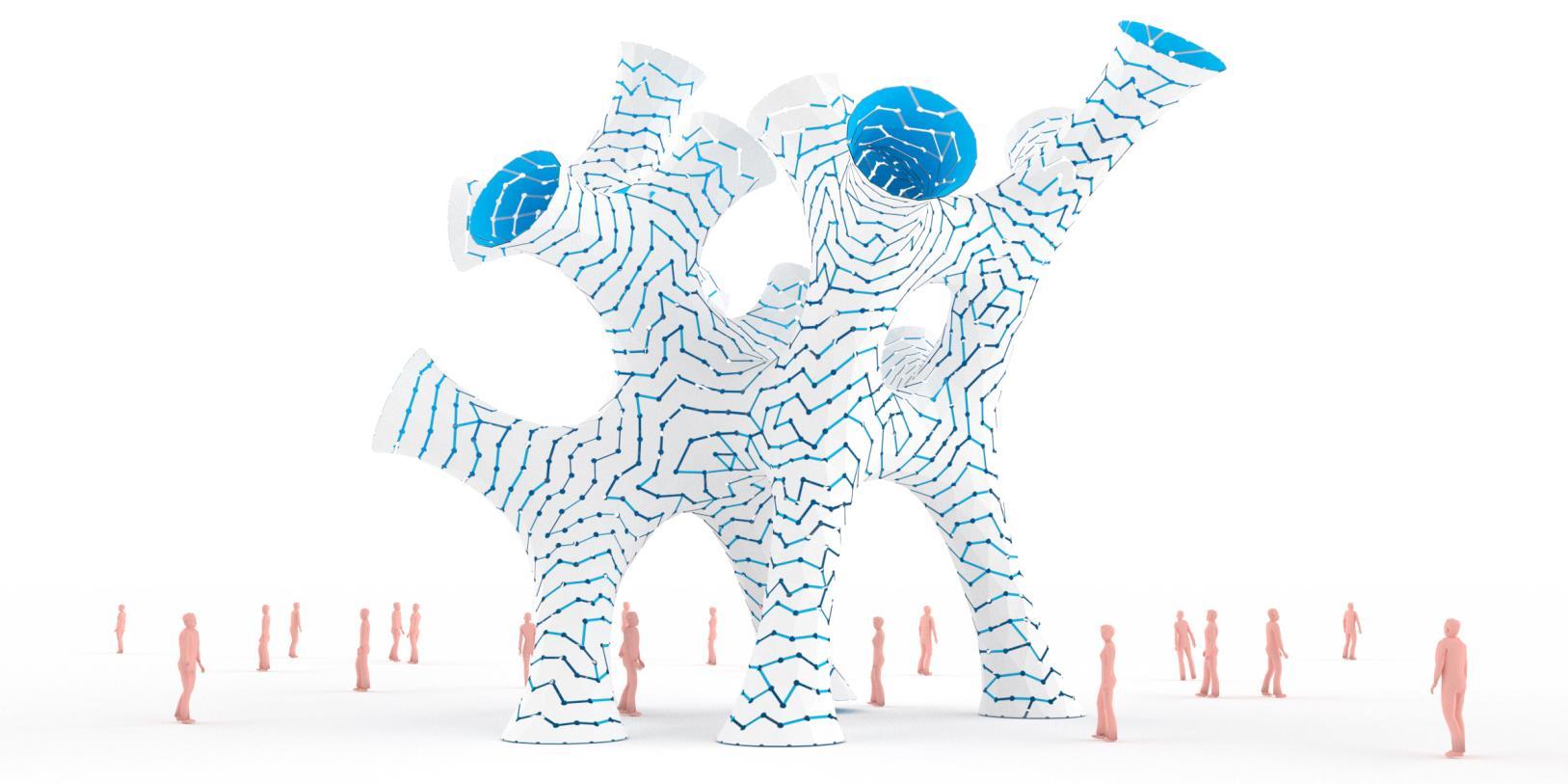
Stripe Pattern
Clustering mesh faces into Strips
Final Geometry
Strips modified with slots for Rivet Joinery Voronoi Dome Developed for Warp-Weft Strip FabricationGrasshopper Script
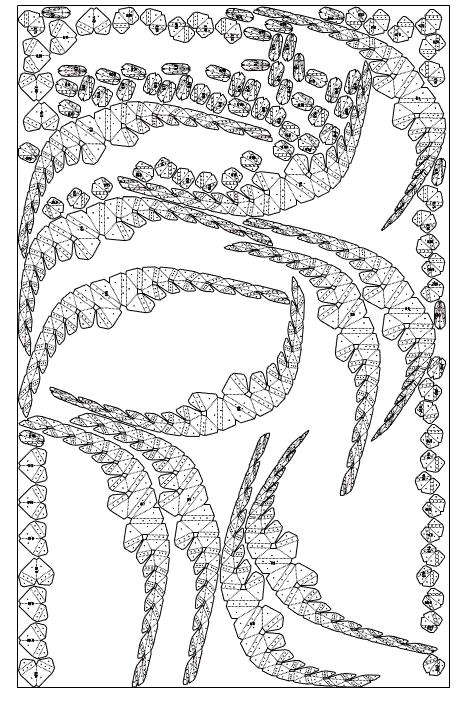
• NURBs Modelling > NURBs to MESH Conversion > Kangaroo Simulation > MESH to SURFACE conversion
• Parametric workflow for ease of design iterations
Fabrication Data

Costa Minimal Strip Morphology
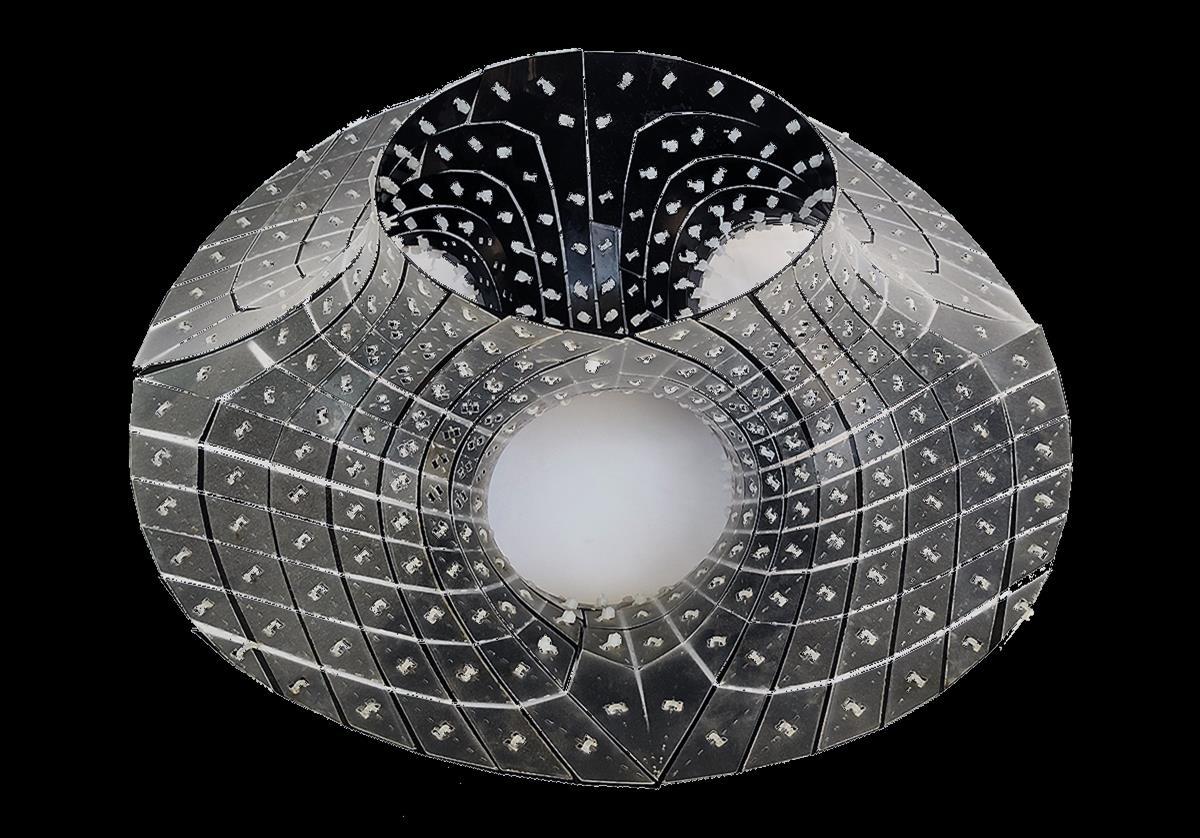

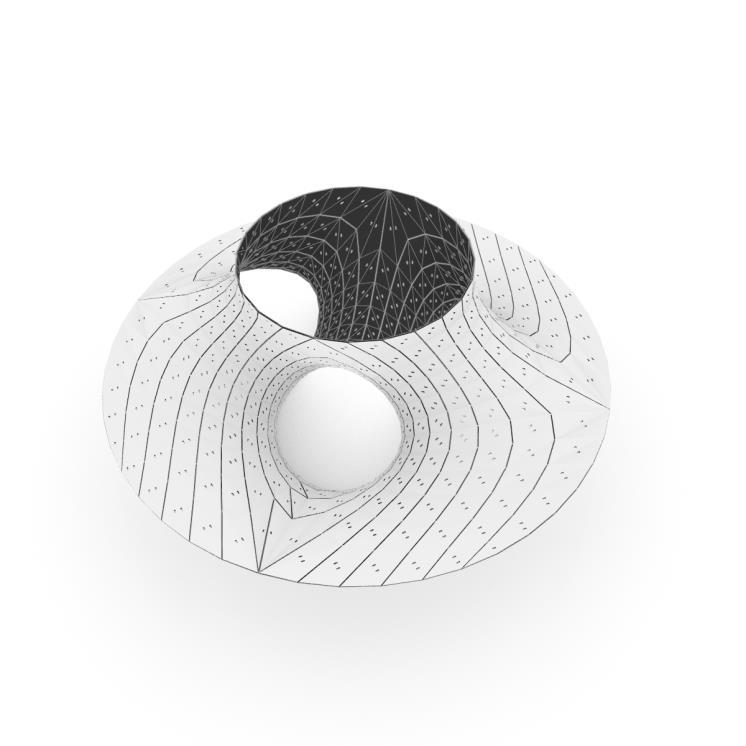
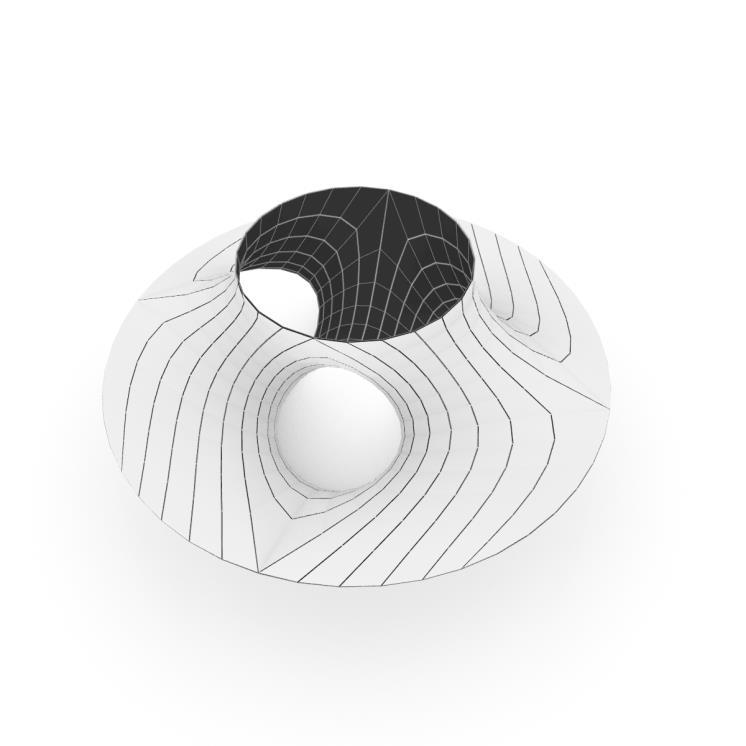
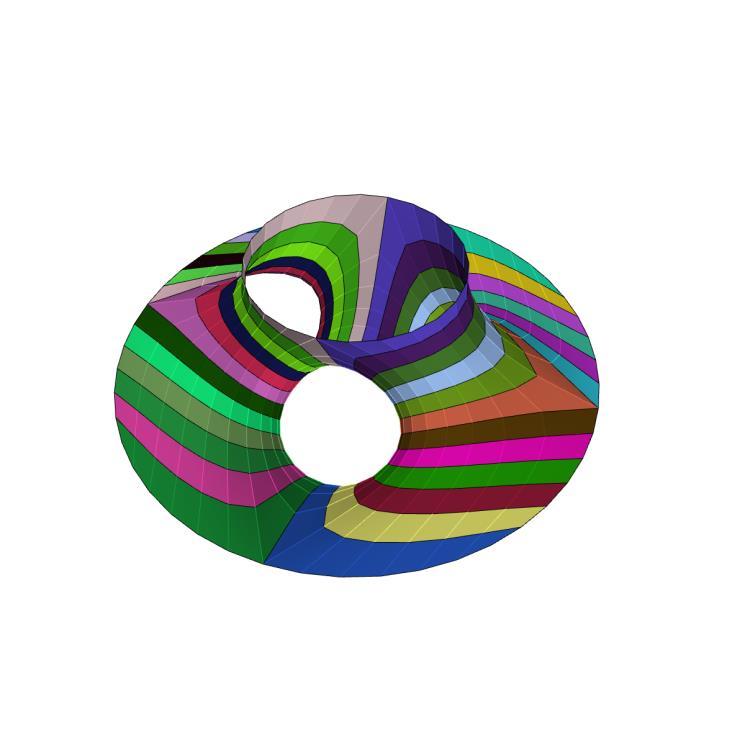
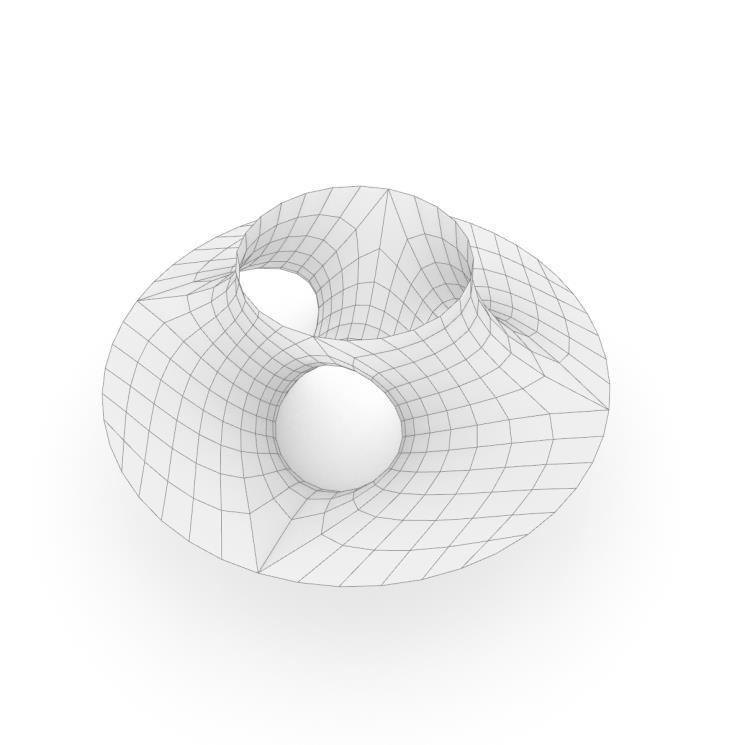
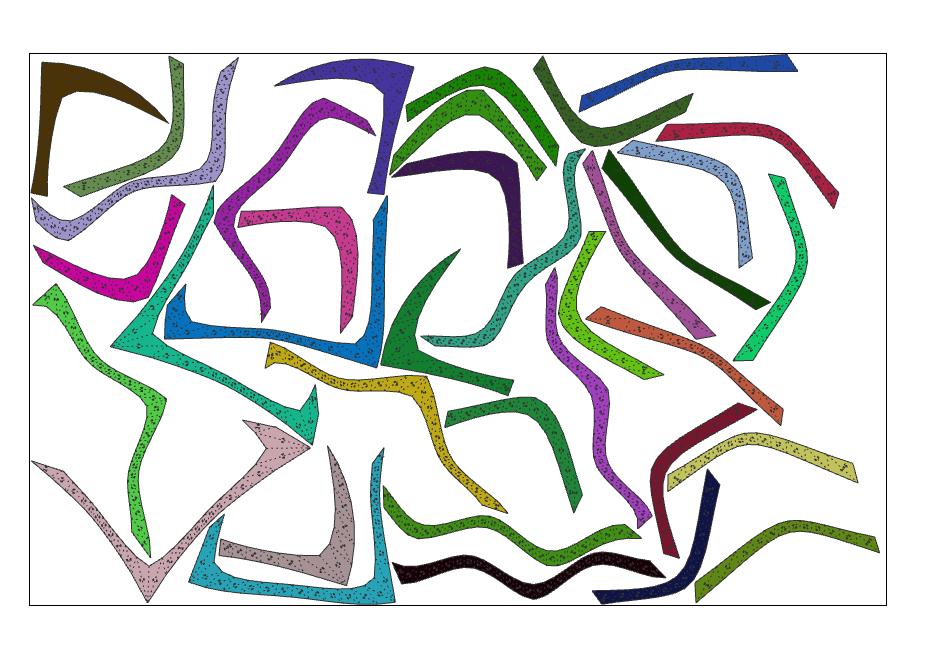
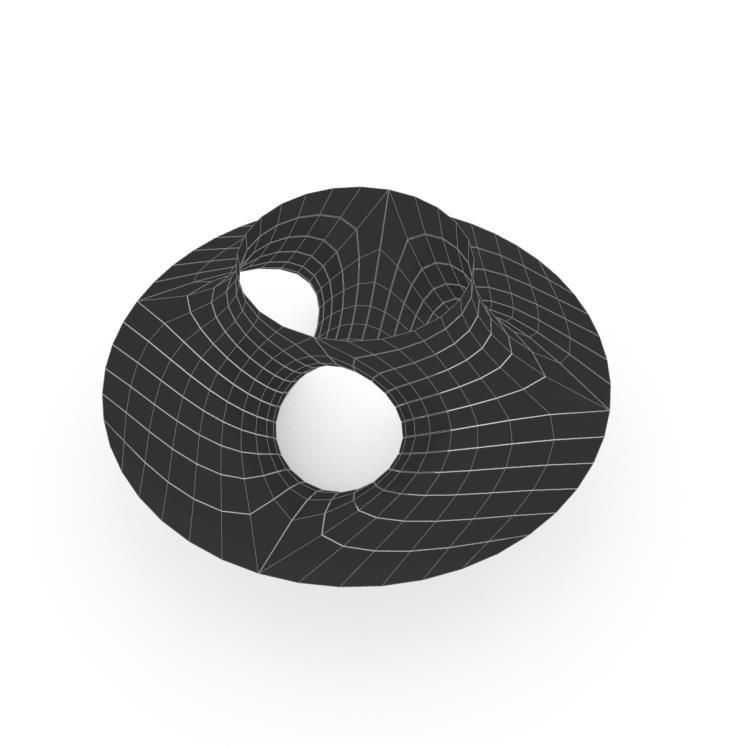 Form Finding quad mesh with even valence
Strip Pattern Generation
Strip Cluster B Weft
Slots for Ziptie / Rivets No, of slots, shape and size as per design
Strip Cluster A Warp
Tagging for Fabrication Nested Fabrication File
Physical Prototype
Form Finding quad mesh with even valence
Strip Pattern Generation
Strip Cluster B Weft
Slots for Ziptie / Rivets No, of slots, shape and size as per design
Strip Cluster A Warp
Tagging for Fabrication Nested Fabrication File
Physical Prototype
THE GOLDEN BIRD
The Golden Bird is a twisted sinusoidal wave form sculpture, proposed for the ‘Notions of India’ competition entry

The structure is made up of 153 unique steel sections, using TATA Structura steel rectangular section (as per brief) The main structural support supports sits within the steel sections, symmetrically spread along the axis The sinusoidal wave form lends stiffness to the main structure
Parametric workflow was setup for design and documentation process
See the process here : https://www.youtube.com/watch?v=8TFD
gc-EM5E
GH Workflow :
• Base form generation from lines

• Structural model setup parametrically
• Animation workflow for documentation
153 Custom
The main structural support sits within the steel Feathers, symmetrical spread along the axis.

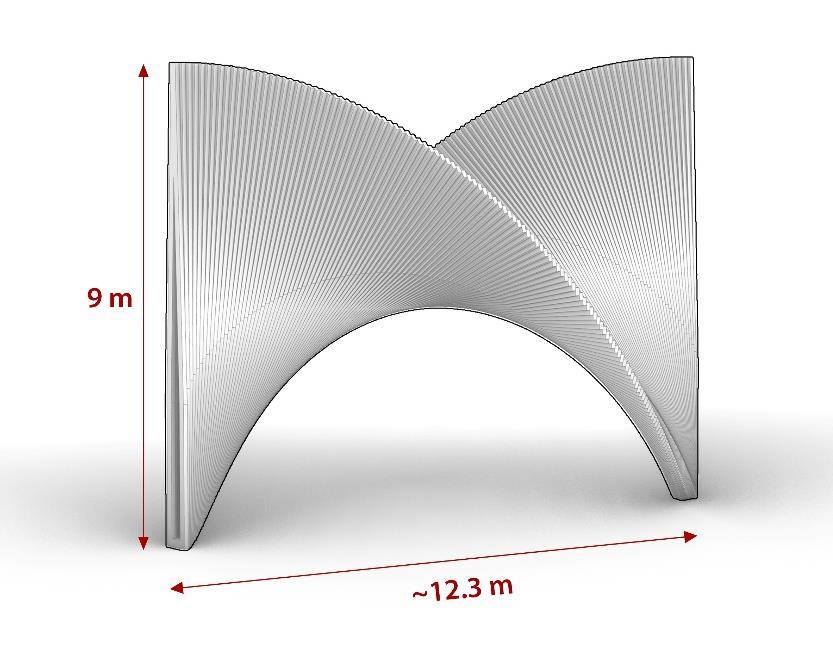

Twisted wave morphology symbolic of Bird Wings Minimum contact on ground plane depicts the golden bird in flight
Primary Structure
Secondary Structure Support Structure
 Shaped Feathers
9000mm Long, 82mm Wide, and 145-600mm Deep Tapering Section to minimize weight & material
Shaped Feathers
9000mm Long, 82mm Wide, and 145-600mm Deep Tapering Section to minimize weight & material
ESD Scripts

Developed multiple ESD (Environment & sustainable Development) scripts to analyze passive strategies during early building design stages
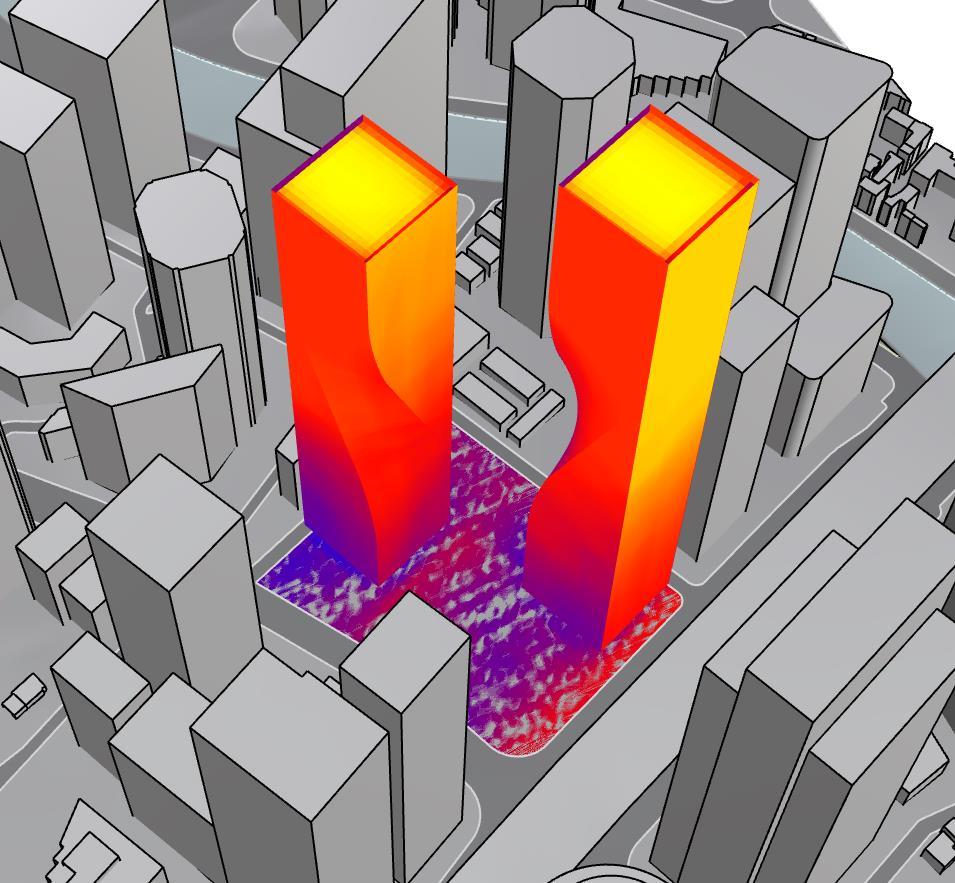
GH+Ladybug+Honeybee Workflow :
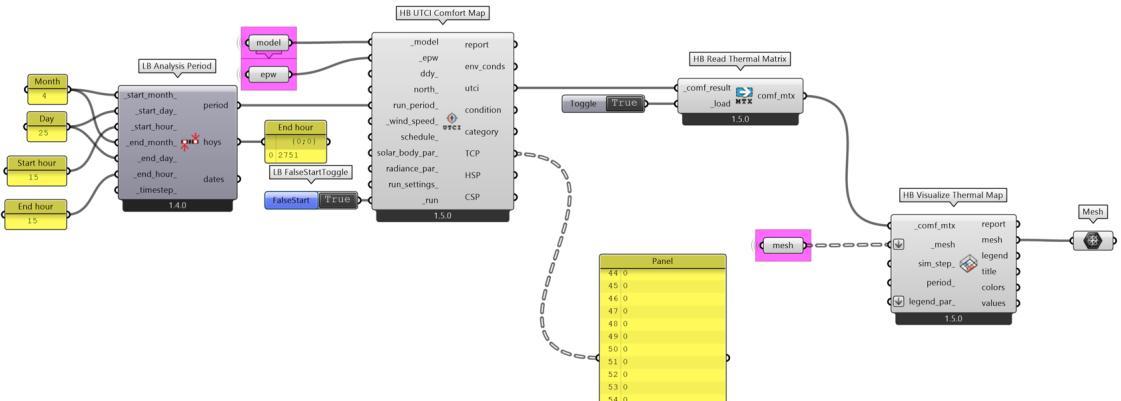
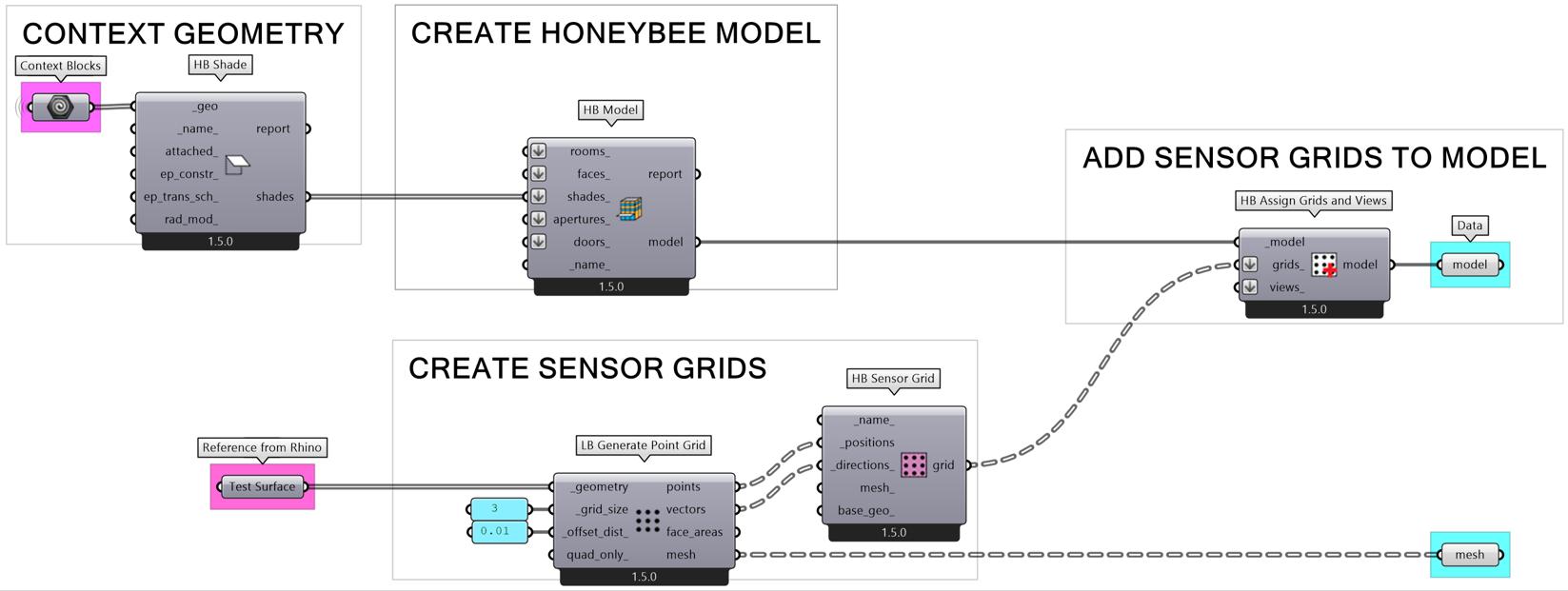
• UTCI for outdoor thermal comfort
• Psychometric Chart to determine effective passive strategies and its impact
• Solar geometry for shading design

• Radiation and Sun hour analysis

• Solar PV Potential
• DA, UDI, SDA & ASE Analysis

