ADAPTIVE HOUSING
GRID 74
FLOATING HOUSE
CUCINA SOCIALE

ADAPTIVE HOUSING
GRID 74
FLOATING HOUSE
CUCINA SOCIALE
Retrofitted from an existing building in downtown Syracuse, Adaptive Housing uses passive sun shading as well as mass timber design to promote sustainable practices in the city center. The upper floors contain demographic-specific housing while the ground floor acts as an incubation space for artists and small businesses, preserving and extending the existing mural on the site.


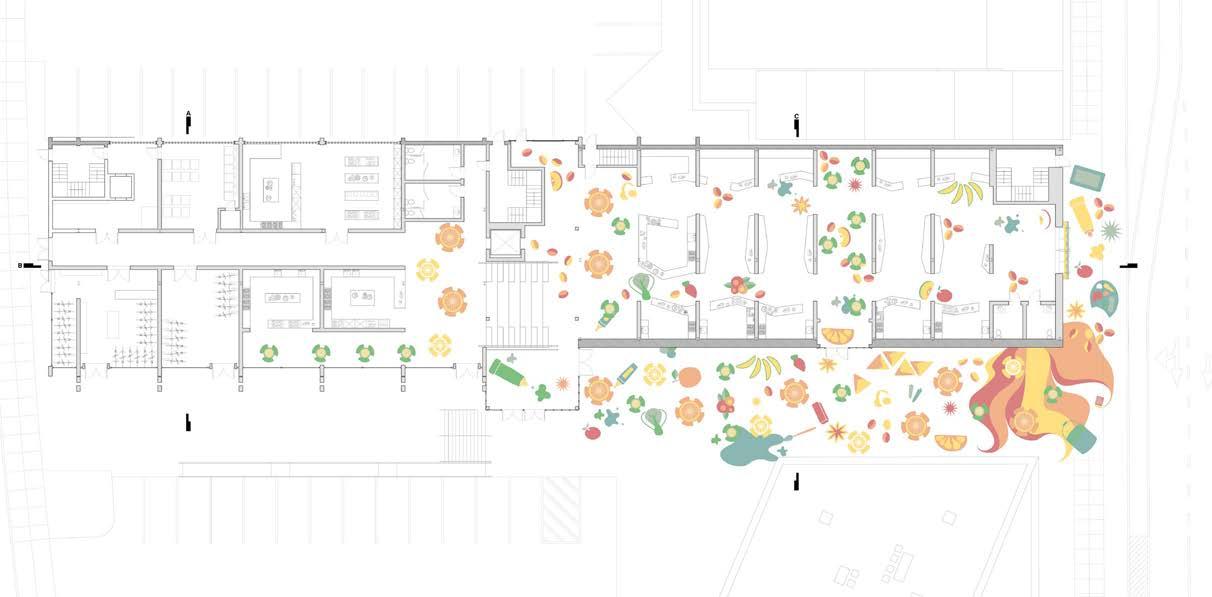
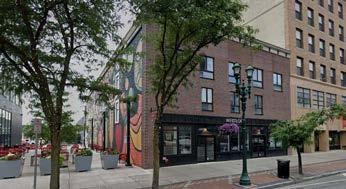
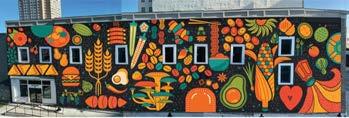
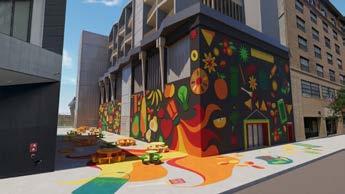
*REPRESENTATIVE SECTION OF RESIDENTIAL AREA
SUNLIGHT EXPOSURE
ANNUAL AVG
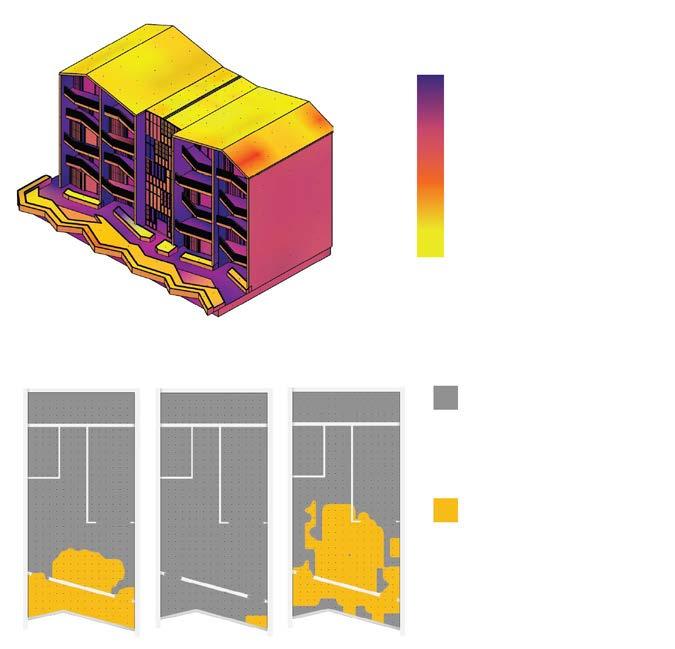
DAYLIGHT AUTONOMY
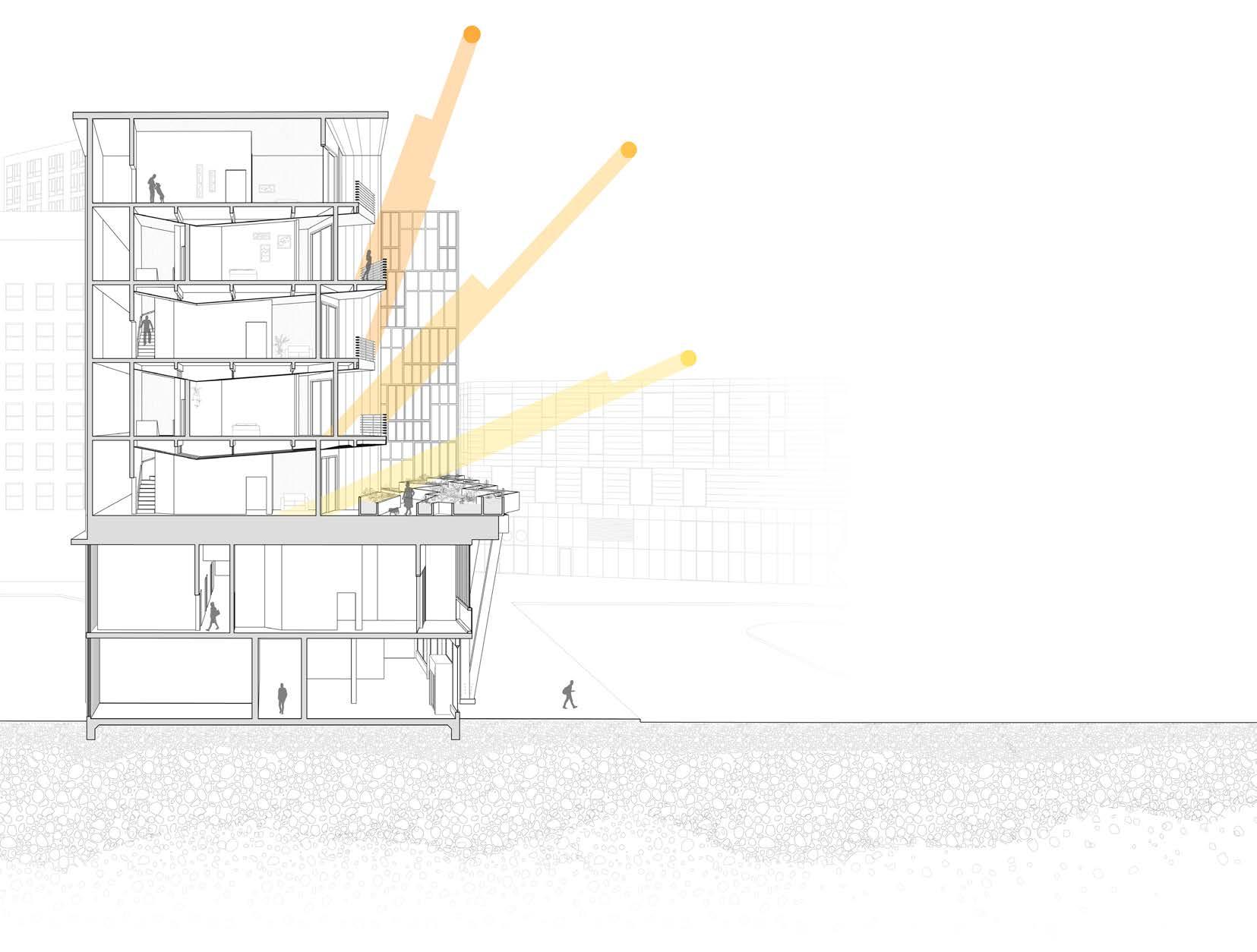
ANNUAL AVG JUN 21 12:00PM JUN 21 12:00PM DEC 21 12:00PM
An average of 76.6% of space is shaded annually (may still benefit from ambient or reflected light)
*SINGLE UNIT
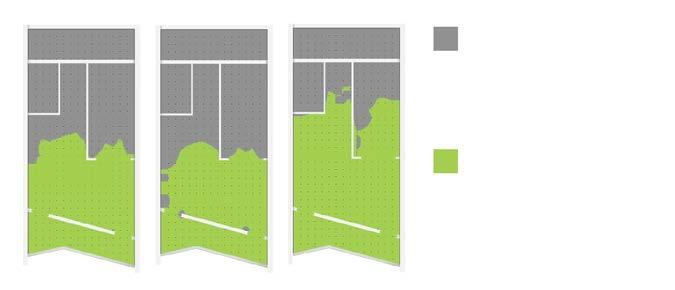
DEC 21 12:00PM
Daylight autonomy < %50 Space may need additional artificial lighting throughout the day Daylight autonomy ≥ %50 Space can be functional using only ambient and direct sunlight
*SINGLE UNIT

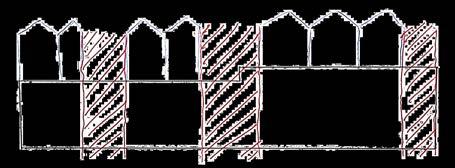
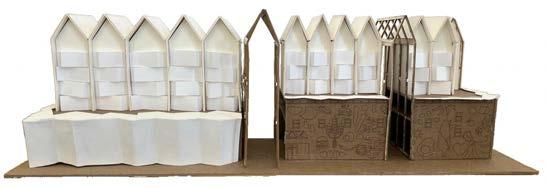
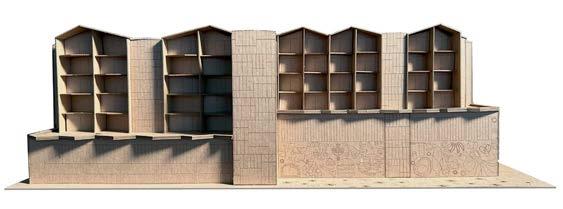
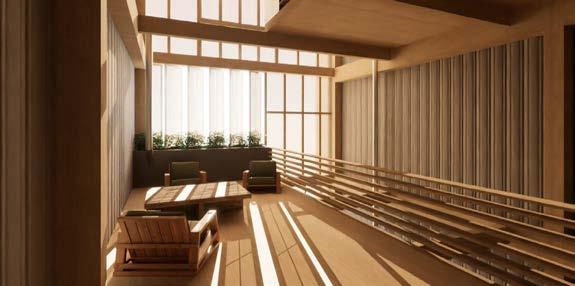
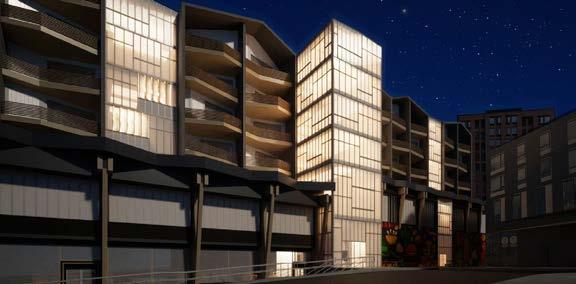
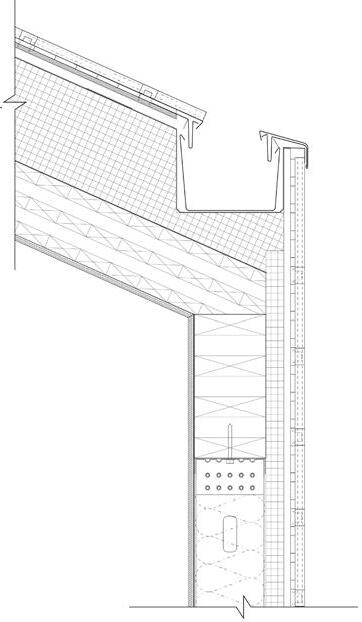
An 18,000 sqft site hosting a live, work, and service space able to house five artists of separate disciplines. Other programs include an auditorium, community kitchen, and studios. The spaces are arranged vertically along the two walls of the site, leaving the ground space open for grass and trees in an effort to restore greenspace in downtown Syracuse.
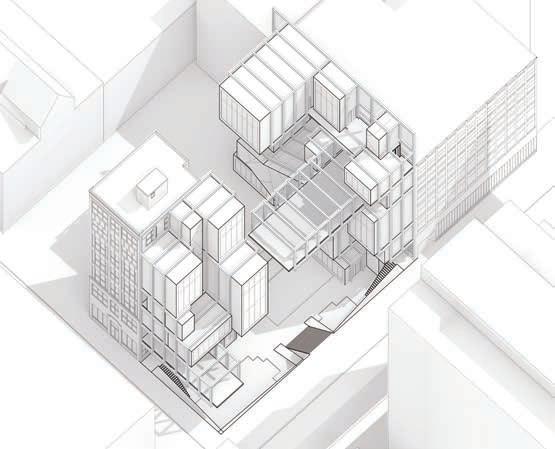
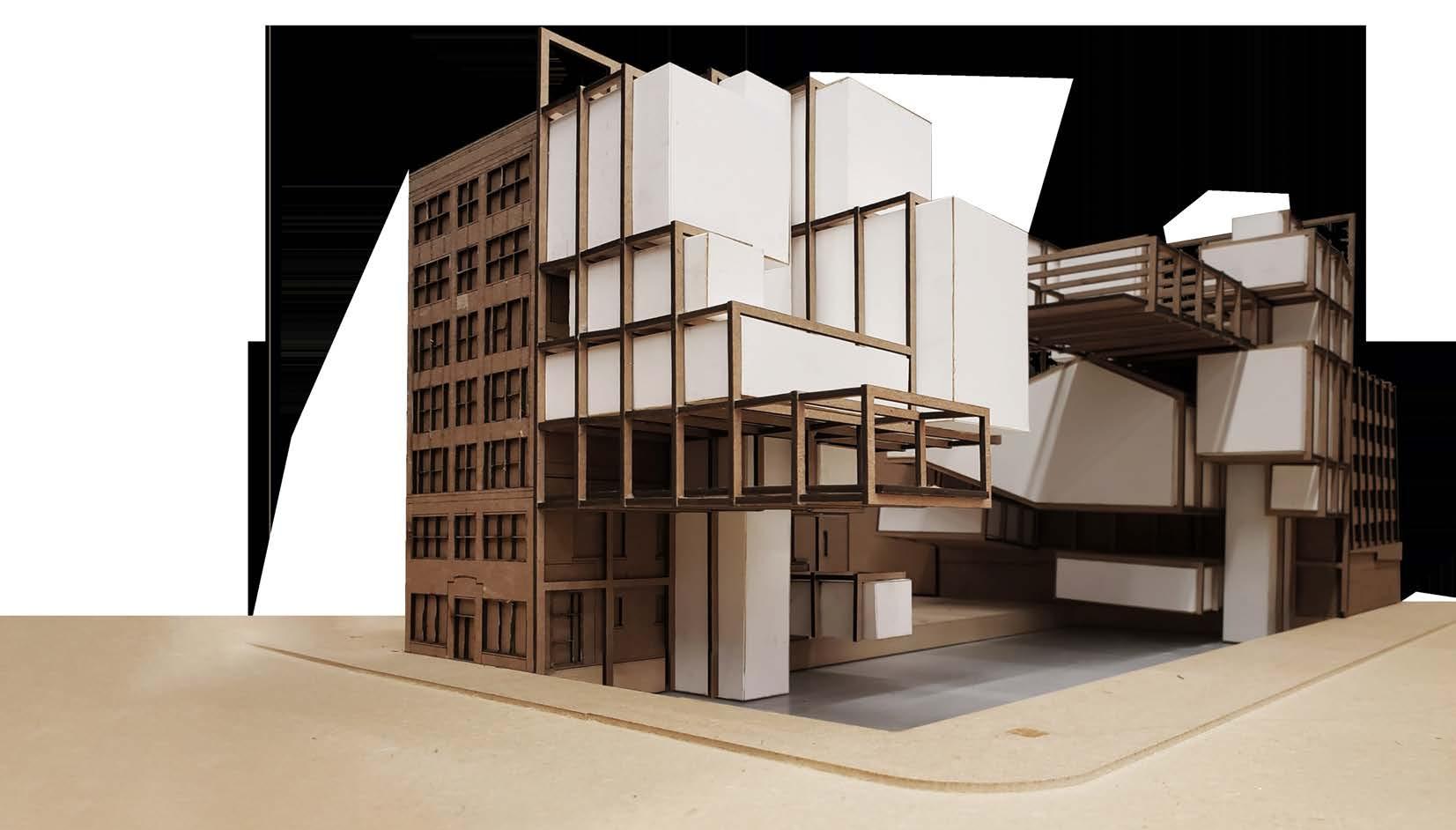
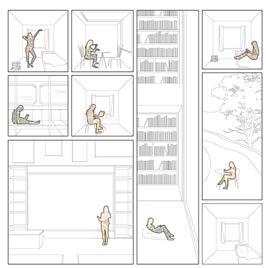
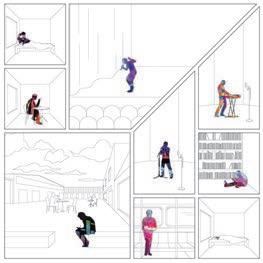
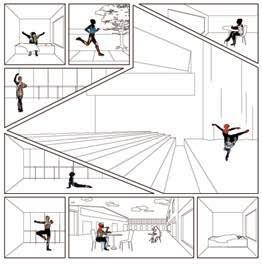
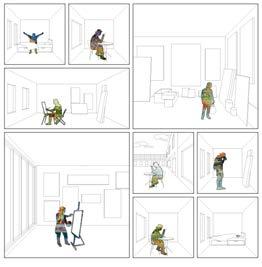
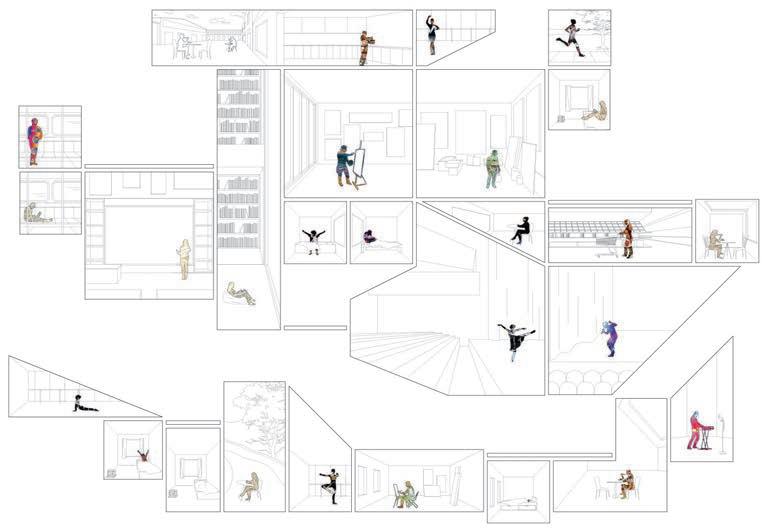
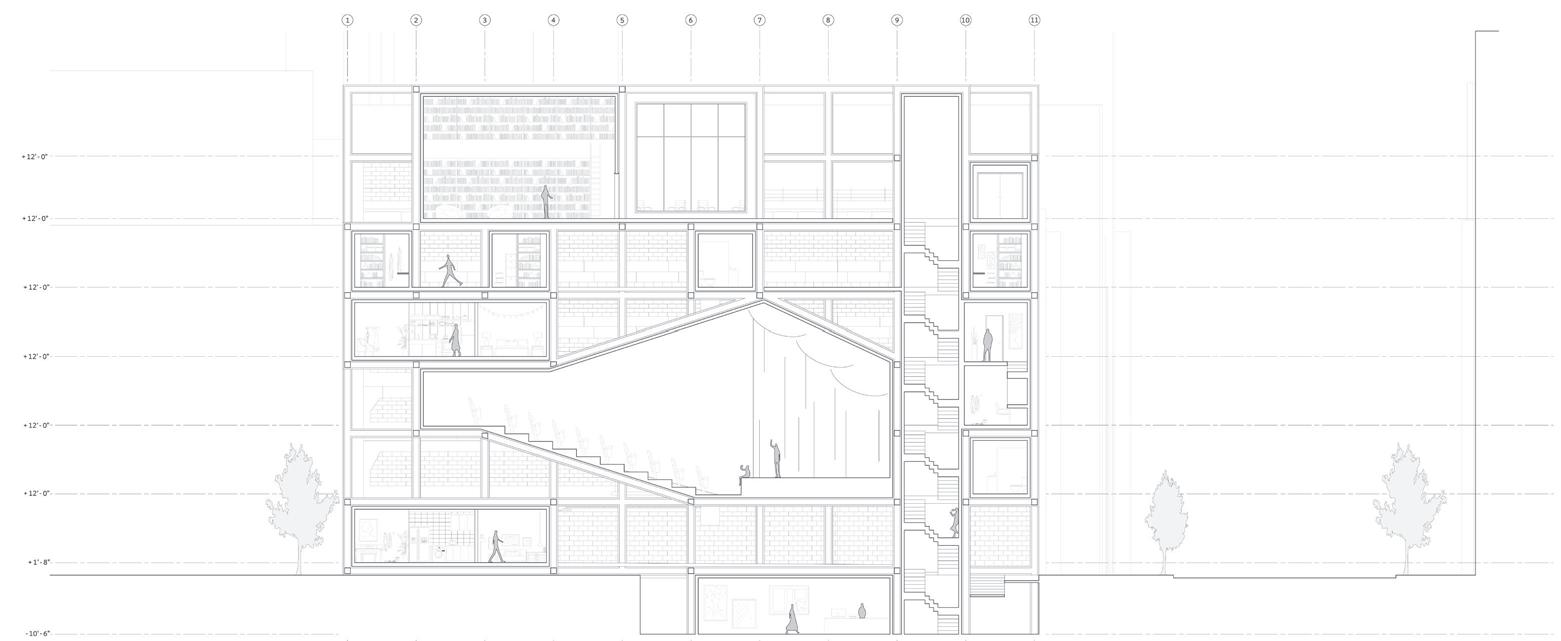

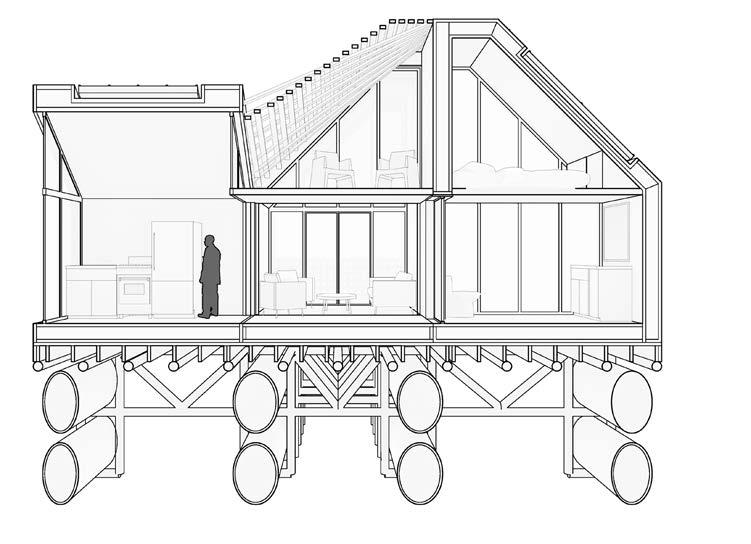
Floating House is situated in Seneca Lake, New York. The unconventional design uses locally sourced wood and easily accessible materials that can be pre-fabricated and rearranged, as well as photovoltaic panels integrated into each ‘living’ module. The house, an exploration in low-impact architecture, can be moved to different sections of the lake or deconstructed and reconstructed on dry land during colder months thanks to its nature as an off-grid dwelling.
BIRCH PLYWOOD RIGID INSULATION
BIRCH PLYWOOD RIGID INSULATION
STEEL PIPING
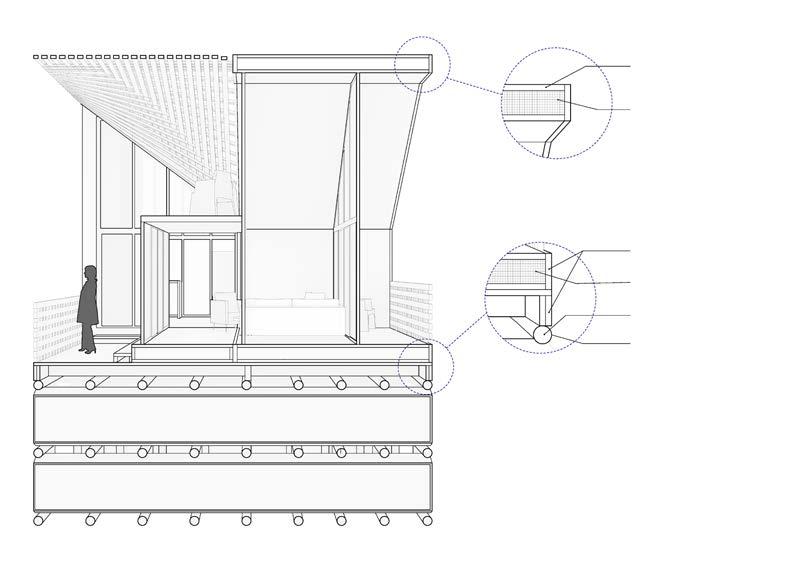
STEEL EPOXY COATING
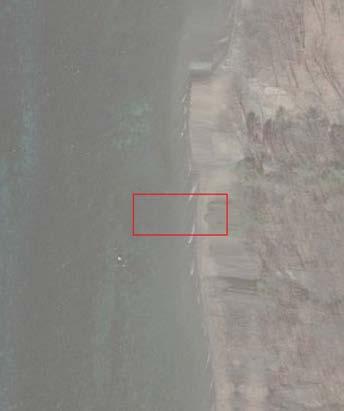
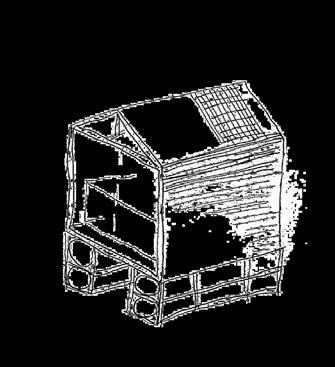
FLOATING HOUSE (MOS) PONTOONS
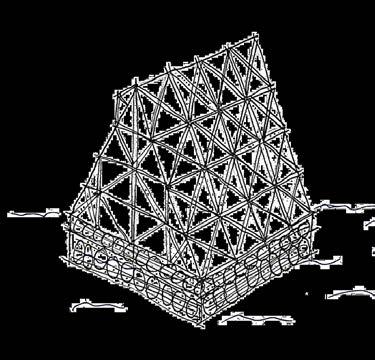
MAKOKO FLOATING SCHOOL (Adeyemi)
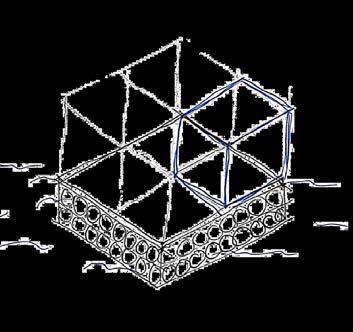
PLATFORM + MODULES +FLOATATION

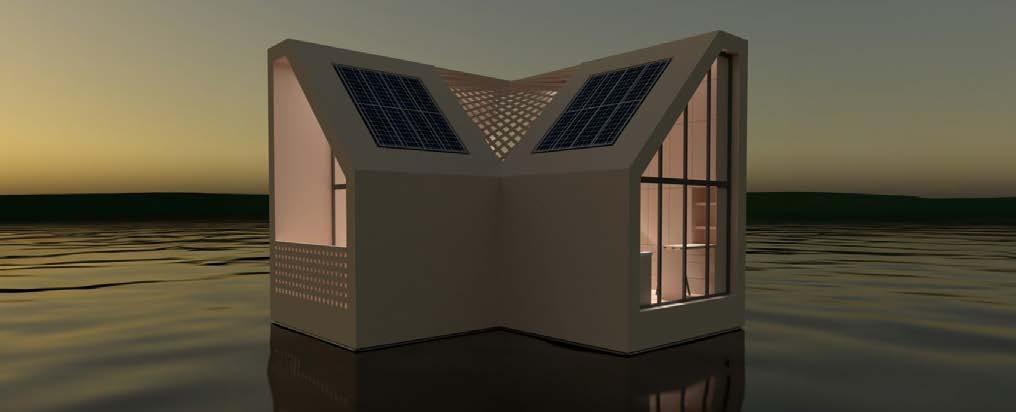
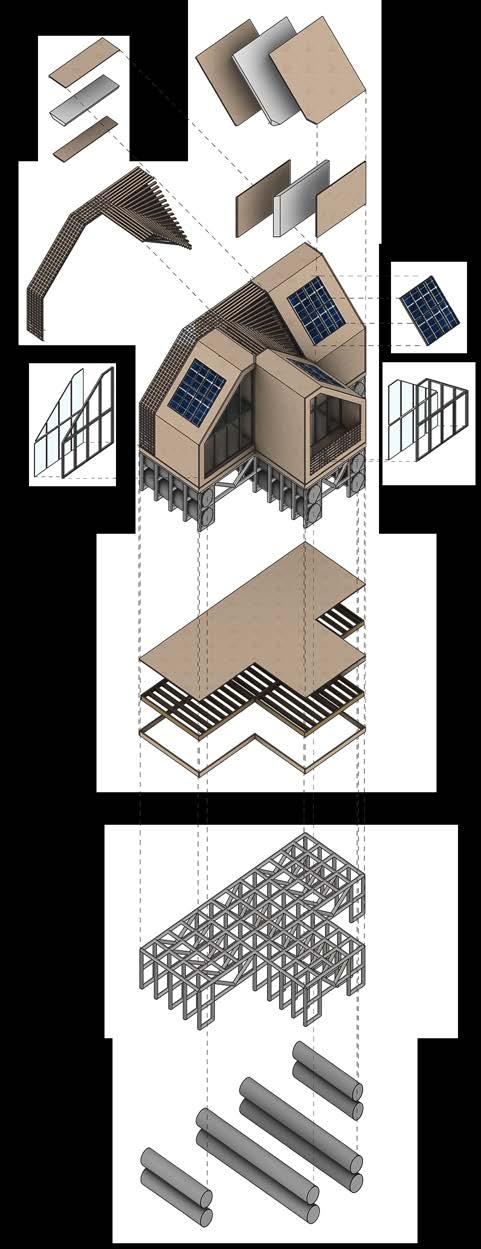
Located in Marsala, Sicily, Cucina Sociale is a response to growing migrant populations in southern Italy, combining Italian, Romanian, Moroccan, and Tunisian styles of cooking and eating spaces. Stretches of countertop connect raised and lowered floors, allowing for multiple techniques and postures to be incorporated as the kitchen is used, ultimately creating opportunities to share and understand foreign and local culture through the experience of food.
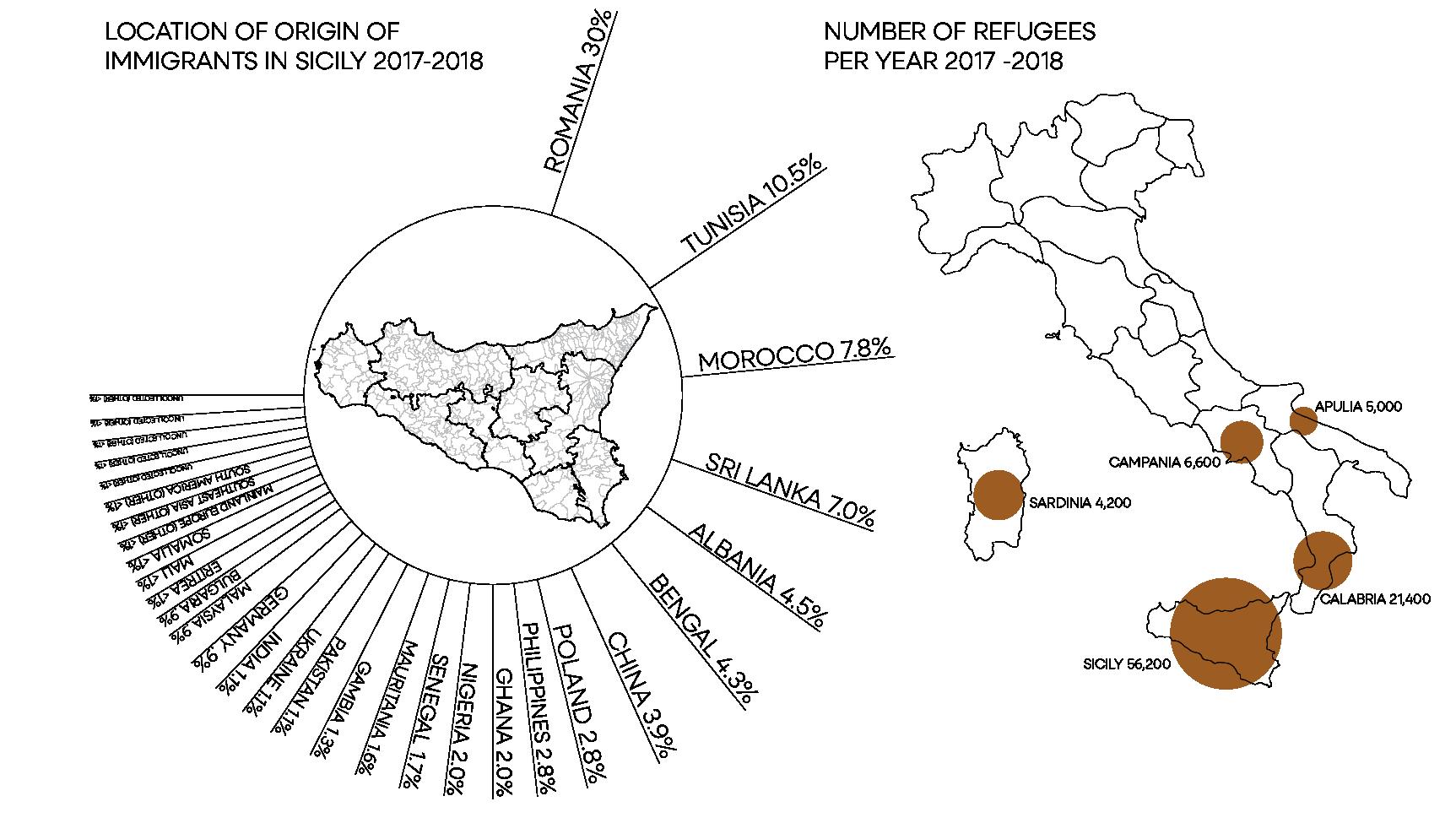
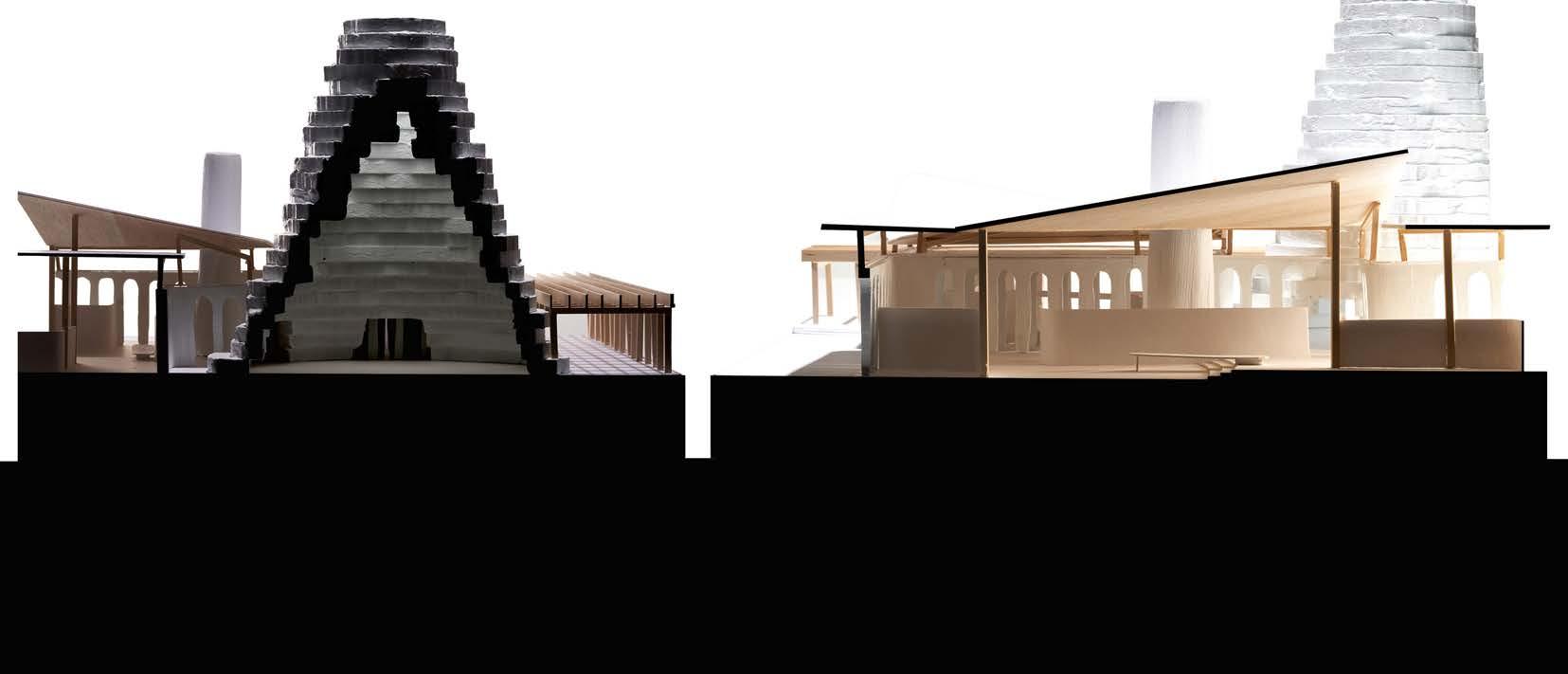
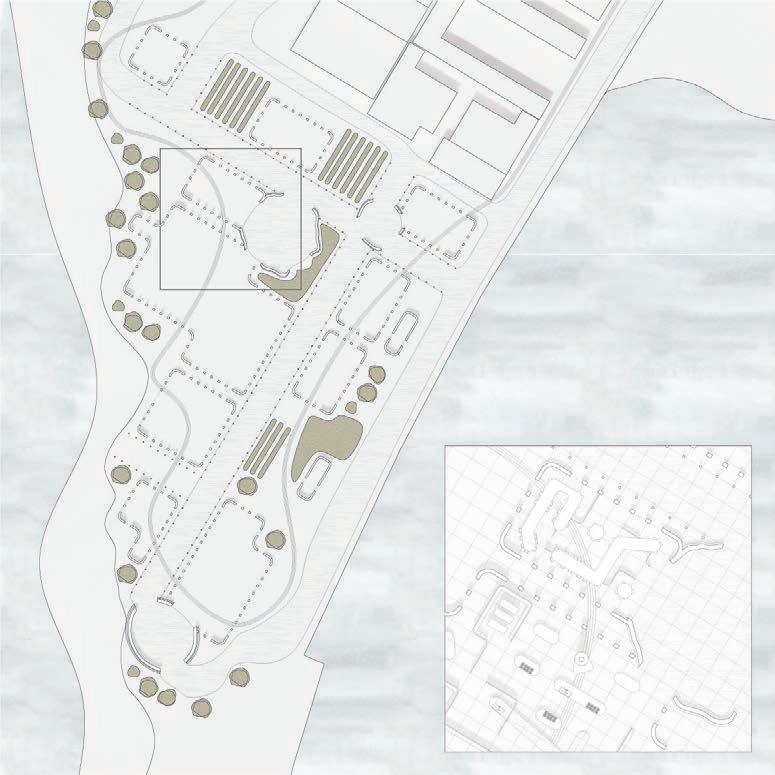
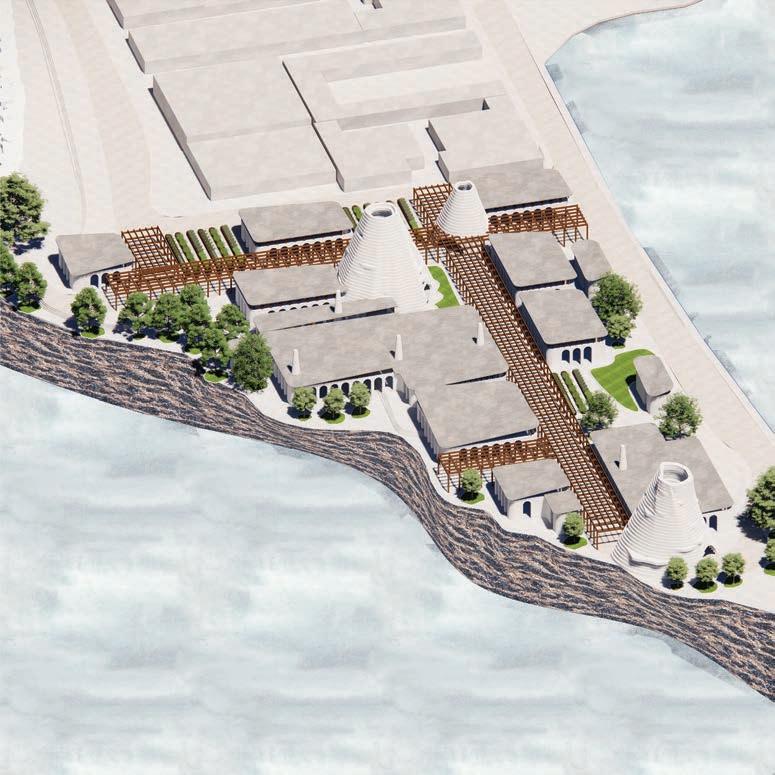
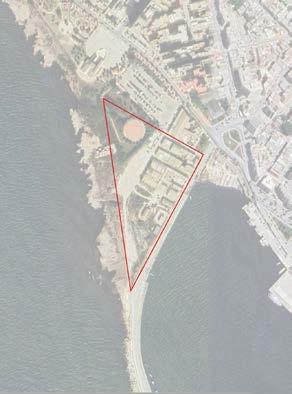
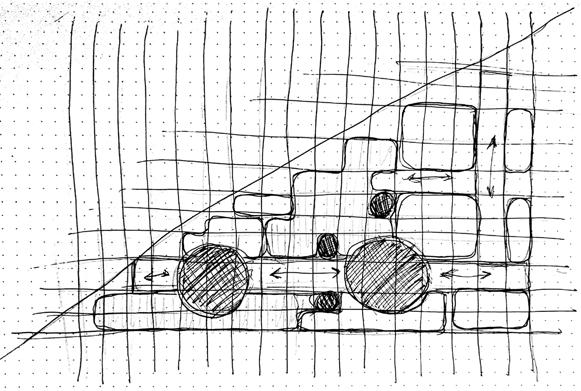
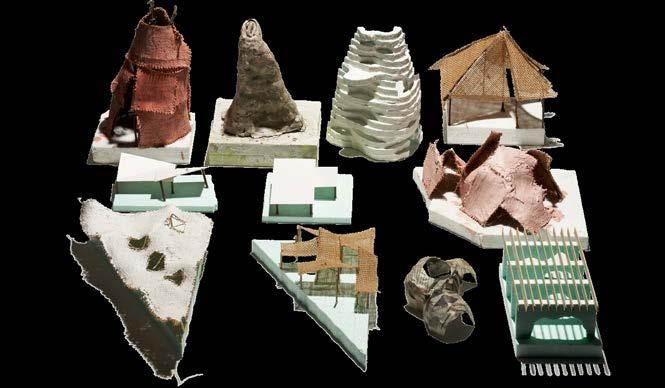
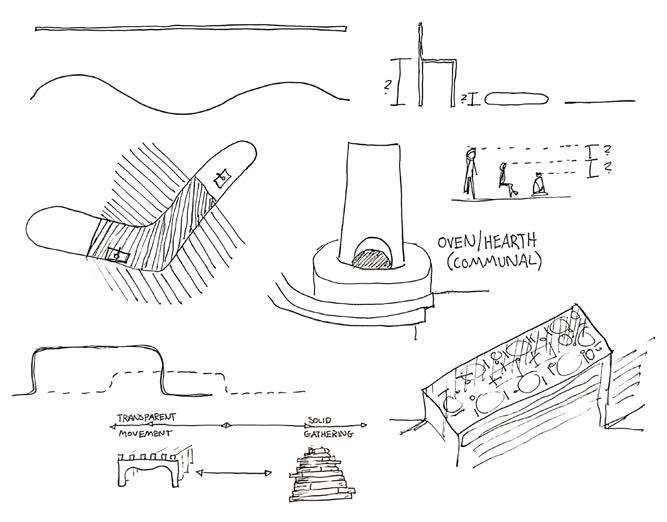
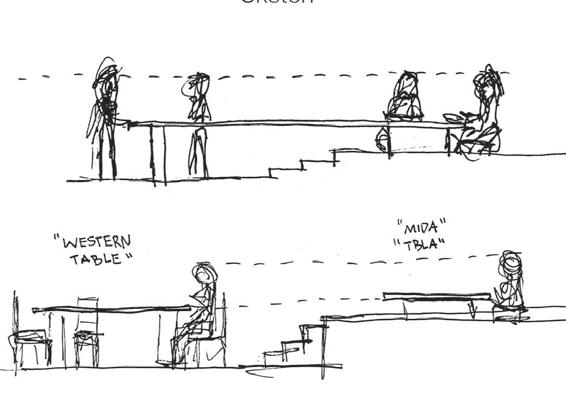


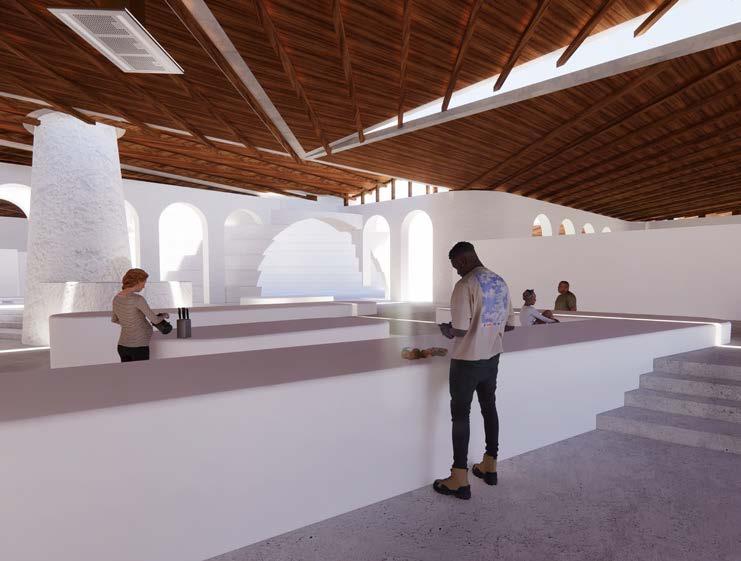
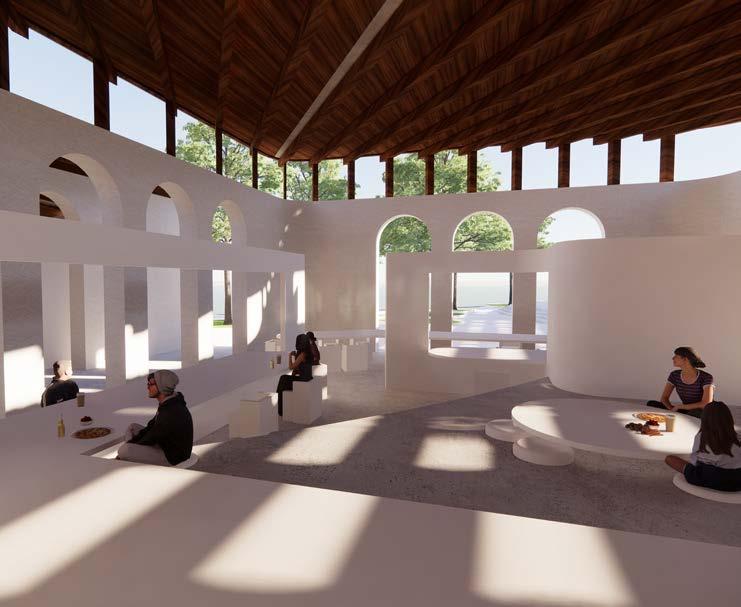
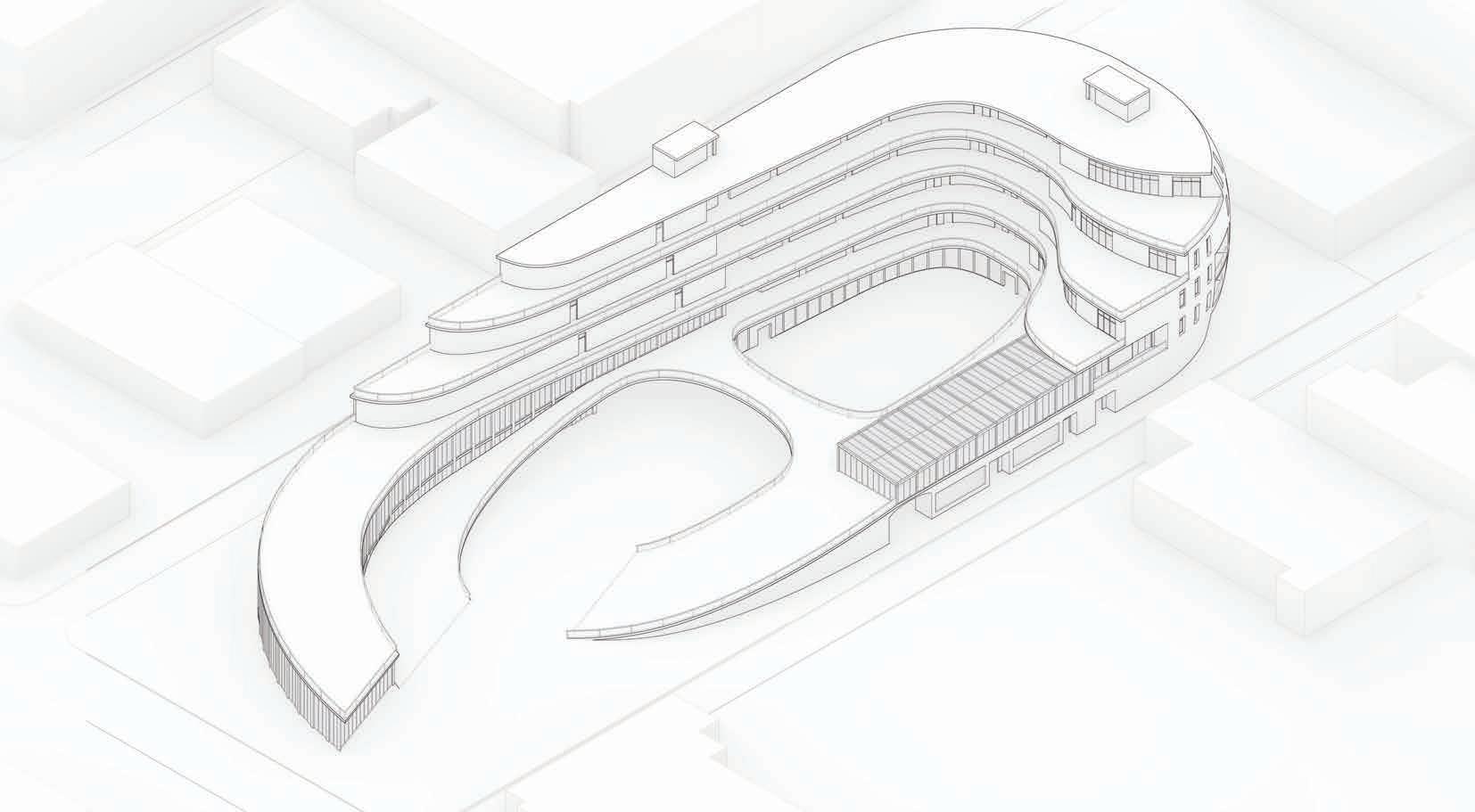
A mid-rise mixed-use complex using soft geometry and sustainable materials in downtown Santa Monica, California. The project includes over 50,000 sqft of residential space and 40,000 sqft of public space, as well as shops, restaurants, and other commercial areas open to the public. A public library and greenhouse at the site’s most accessible points aim to center The Nest in community engagement and learning, turning a vacant lot in the heart of downtown into a positive community experience.
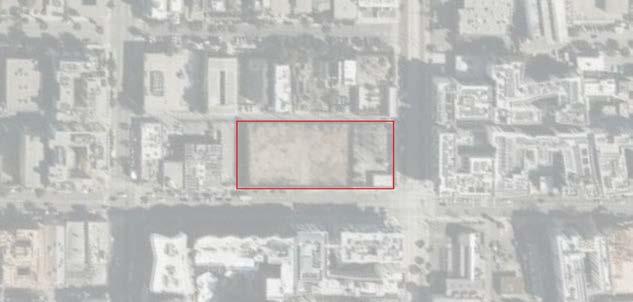
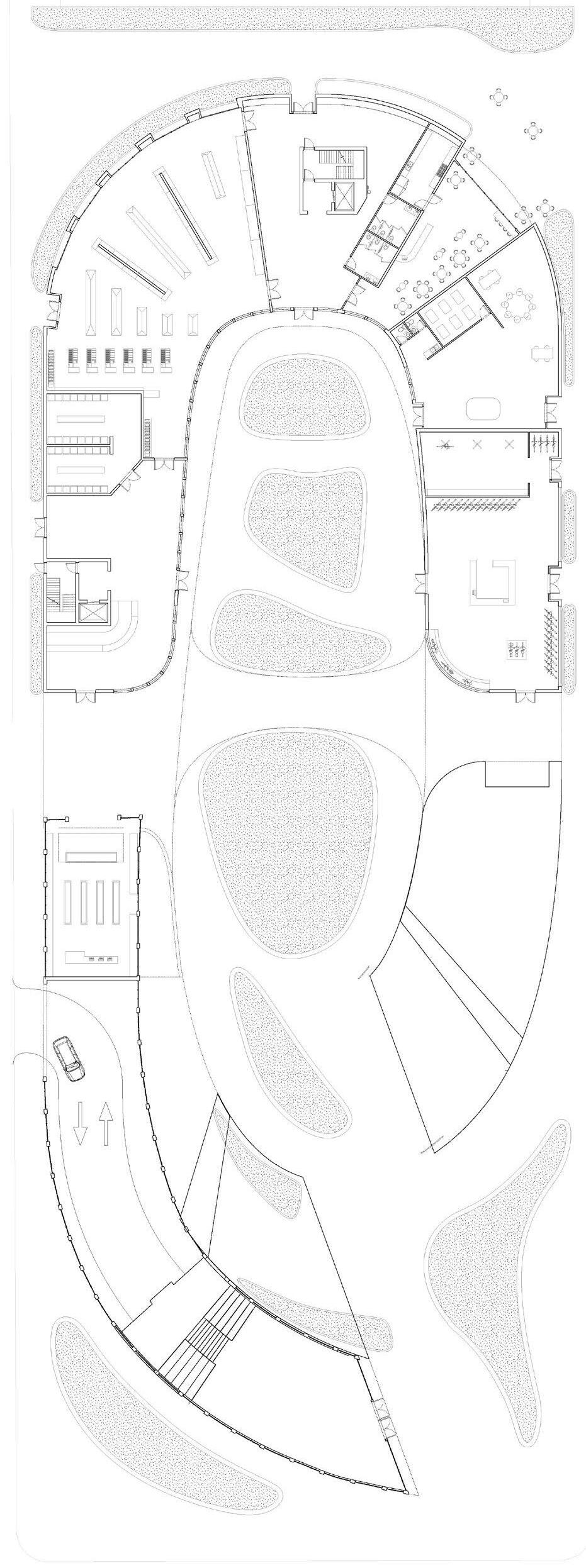
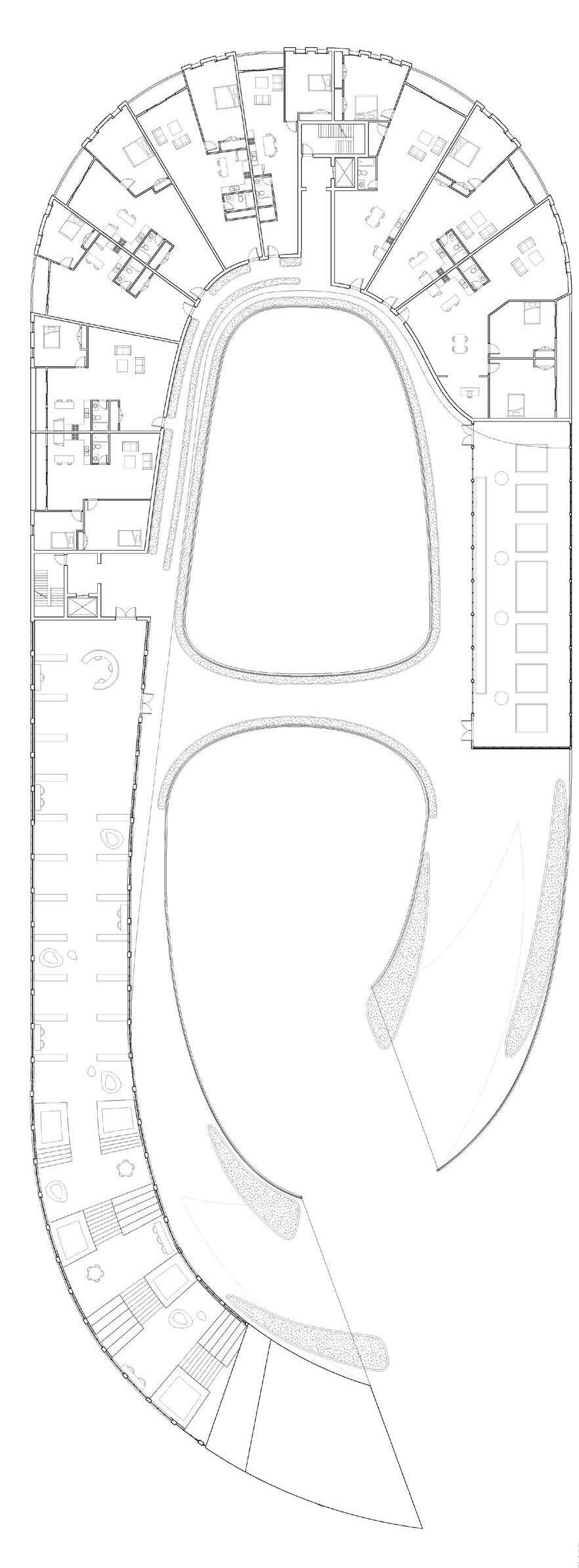

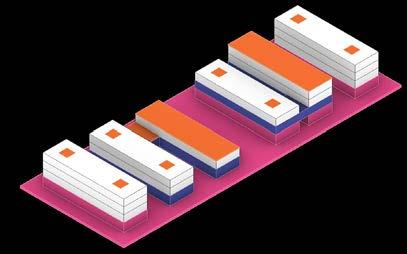
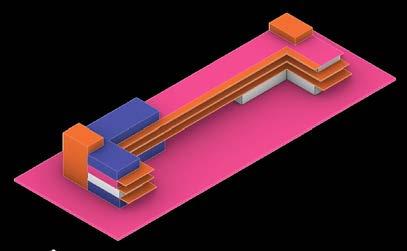
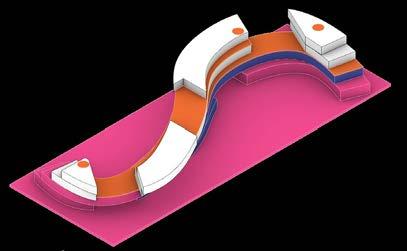

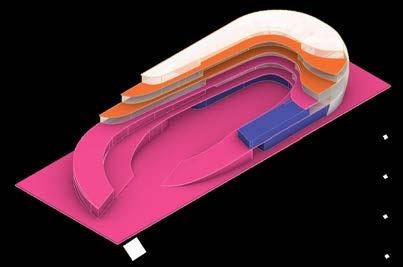
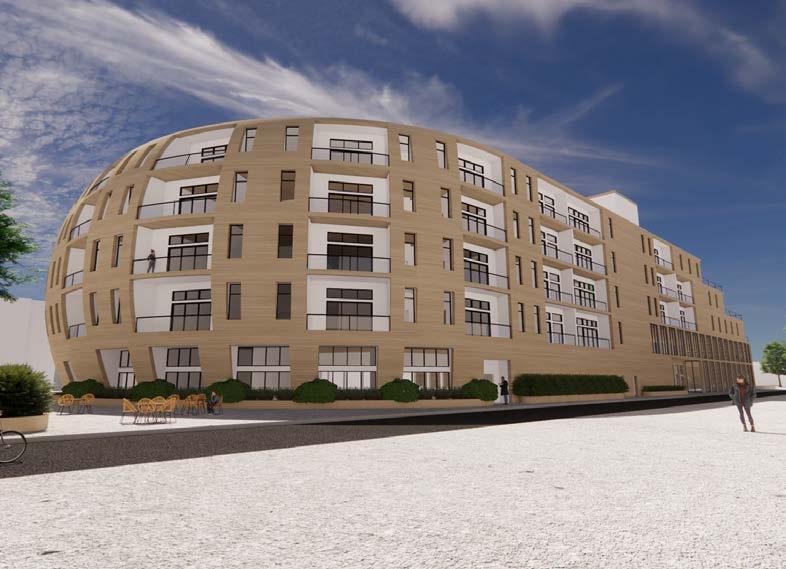
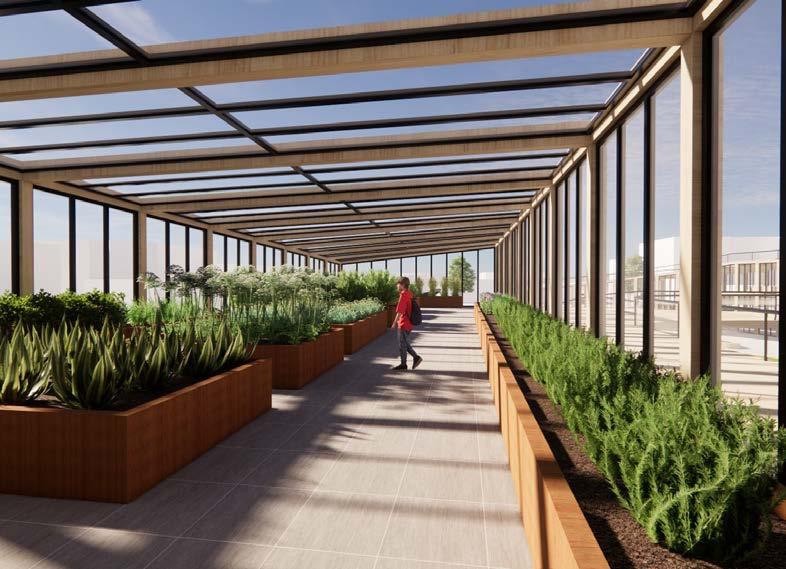

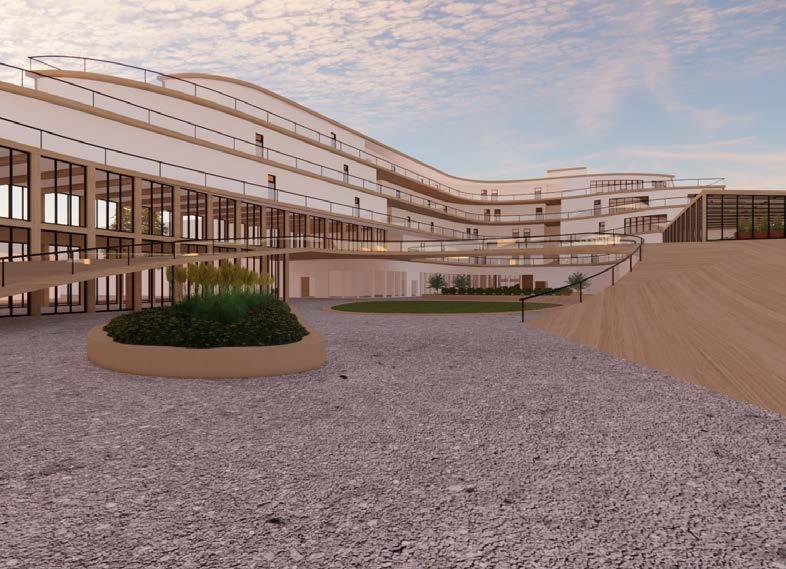
annika.amor4508@gmail.com
www.linkedin.com/in/annikaamor