PORT FOLIO
ARCHITECTURE
Arch. Amalia Moreno
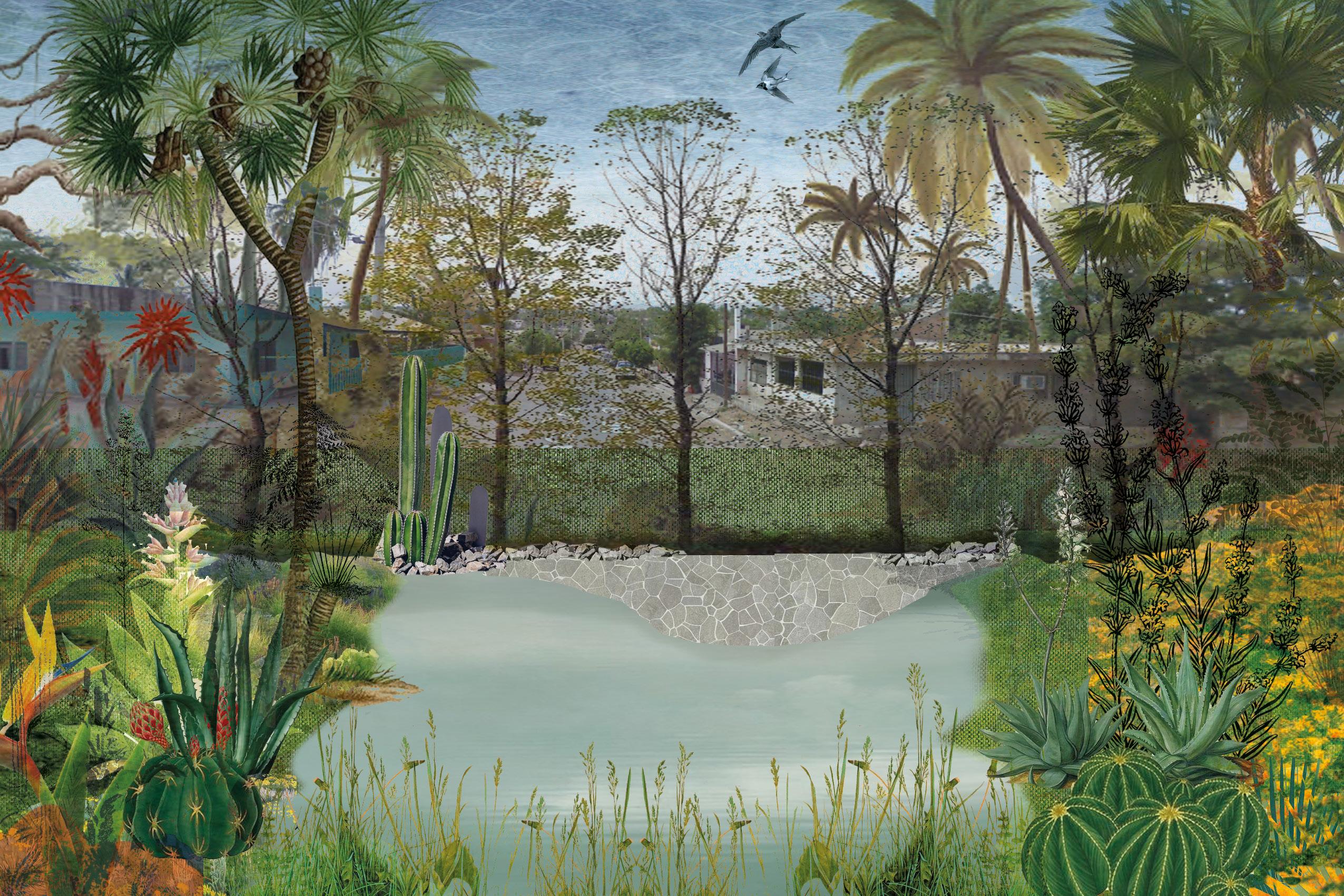











Arch. Amalia Moreno


















Landscape project 2021
By: Amalia Moreno

Objective:
To maintain a gradual spatial transition through the strategic use of vegetation and materials.
The privacy between the three areas (Zen zone, pool area, and social area) was achieved by implementing different elevation levels, creating natural barriers that provide a degree of separation without hindering fluid circulation between spaces. As a result, the Zen area is located 0.43 meters below the social area, while the pool area is positioned 1 meter below it.
Class: Study of Landscape Elements






Section A-A’
Abundance of warm-climate vegetation

Trees: -Duraznillo Oak -Guajillo -Anacua
Shrubs: -Lantana -Cenizo -Lupine
Trees: -Evergreen Oak -Saint Peter’s Horn -Prosopis Chilenis -Black Chaparro
Shrubs: -Asclepia -Native grasses -Lemon Verbena -Lantana -Northern Prickly Pear -Fern -Maguey Pulquero -Prairie Sunflower












The vegetation selection was based on maintaining diversity, combining both warm-climate and moisture-tolerant species. Most of the plants are native to the state of Nuevo León, with a few naturalized species integrated into the design. As a result, the local fauna will also be positively impacted, attracting species such as the White-spotted Passion Butterfly (Dione juno), the Mesquite Blue Butterfly (Leptotes cassius), and birds like the Vermilion Flycatcher (Pyrocephalus rubinus), the Great Kiskadee (Pitangus sulphuratus), and hummingbirds.










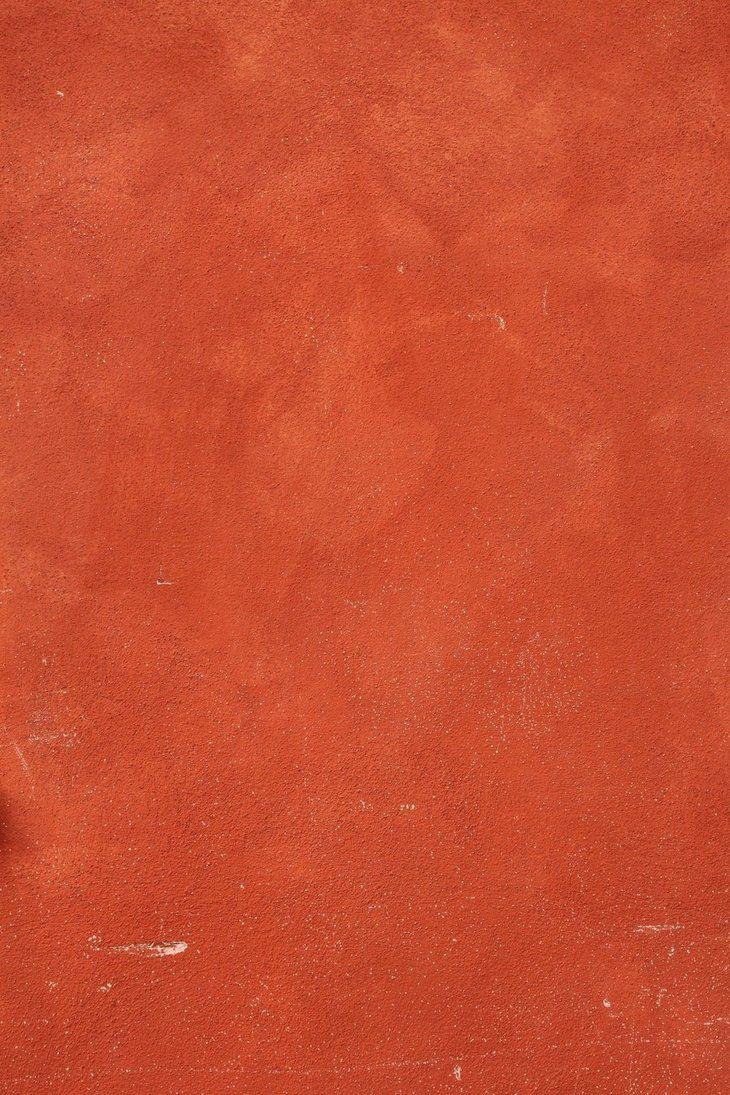


Shade-loving, moisture-tolerant vegetation
Warm-climate vegetation

Transition from moisture-tolerant to warm-climate vegetation

This space functions as a transition zone between the Zen area and the pool area. It is designed to accommodate large groups of people, whether for events or casual gatherings. It has direct access to the hotel terrace, and the vegetation in this area consists mainly of moisture-loving species, along with some adapted to warmer climates.
It is one of the key areas of the project, as it connects the other two zones. It was designed as a flat surface, with vegetation placed primarily along the perimeter. Surrounding the space, various water features can be found. The design uses neutral tones, allowing the vegetation to play an important visual role.








A barrier was designed to separate this space from the social area, providing the pool zone with its own sense of privacy. This was achieved by implementing a strip of vegetation between both spaces. Additionally, the pool area is located 1 meter below the social area, and steps were added to allow circulation between the two levels.
The intended atmosphere here evokes warm sensations suitable for pool use. The selection of vegetation specific to this microclimate creates a distinct experience compared to the other two areas.
A small firepit area was also added to complement the space. While the goal is to evoke a summery and communal environment, the design also incorporates smaller subspaces that allow for a softer, more personal experience of the area.
This space was intentionally kept isolated from the others to create a natural separation, preserving a fully dedicated area for relaxation.
It is located near water bodies, both those surrounding it and those positioned alongside it, and sits 43 cm below the social area. The entire space is enclosed by moisture-loving vegetation.
The intended atmosphere is one of complete relaxation, achieved through the use of polished concrete, lush vegetation, and surrounding water features.
These elements contribute to a high-quality environment, benefiting both visitors and the local fauna.



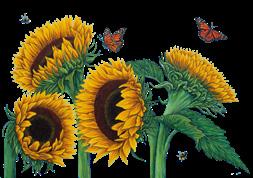



Urban project 2020
Class: Urban Design
The objective is to develop an urban proposal that addresses the identified challenges based on the analysis made, structured around three complementary thematic axes: health, social interaction, and mobility.
The design is envisioned as a complex and versatile urban development, an area of new centrality and a point of attraction, that aims to counteract the underutilization and abandonment of the former industrial site, as well as the fragmentation of the urban fabric in which it is located.
My Involvement in this project is represented in the conceptualization and research process, as well as in the 3D design of the different elements used.
By: Amalia Moreno, Karina Charles and Yizel Martinez






Health
Implementation of trees/vegetation to clean the environment, promoting walkability, cycling, and the development of public gardens for the benefit of the local population.
Social
Promote social interaction between young people and long-established residents to enhance security in the area through the development of recreational spaces.
Movility
Implement various forms of mobility, including cycling, public transportation within the area, and pedestrian routes, to encourage movement and human interactions.




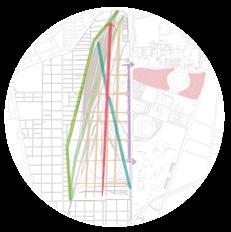























The goal is to develop a landscape proposal that responds to the existing context of the park, creating cohesion between the plant palette, the new design, the urban surroundings, and the profile of the local residents; and the aim is also to create diverse spaces that encourage the use of the park’s infrastructure by both young adults and the elderly, resulting in calm and enjoyable environments.
My Involvement in this project is represented in the research of the site analysis carried out to generate the conceptualization of the new master plan, as well as in the creation of the various 3D elements (including rendering and part of the post-production of the render). I was also involved in the research and selection of flora and fauna.
Landscape project 2021
Class: Study of Landscape Elements
By: Amalia Moreno and Yizel Martinez









Location: Cañadas Park, Cañadas Neighborhood Infonavit, Culiacán, Sinaloa.

m2
Problematics:
1-.The park appears dry and poorly maintained due to the absence of suitable vegetation.
2-. There are activities in the park, but no covered areas, making them weather-dependent. The recreational spaces also don’t match the needs of local residents.
3-. Steep slopes and lack of ramps or adequate sidewalks limit accessibility.
4-. The park lacks identity and connection with nearby residents, leading to limited community engagement.

Soulutions: Based on the Sinaloa 2030 Territorial Strategy
Goal 5: Promote the rational use of water, soil, and natural resources while ensuring environmental protection.
Goal 7: Promote inclusive housing, urban infrastructure, and services for all, avoiding economic, social, and spatial segregation.
Goal 8: Improve accessibility and promote sustainable, efficient urban mobility.
Goal 10: Protect public spaces and encourage their appropriation as places of social interaction and community building.





Ramps and open terraces were integrated to facilitate circulation throughout the park, responding to the site's steep topography. The natural slopes were efficiently used to create zigzagging paths that promote movement across the space. In contrast, curved paths were introduced to encourage more passive, leisurely activities. Additionally, polished concrete slides were incorporated to offer a playful route for local children and youth. Concrete esplanade surrounded by vegetation, offering views of the site and the entire
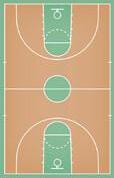





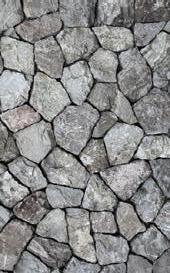








Section A-A’







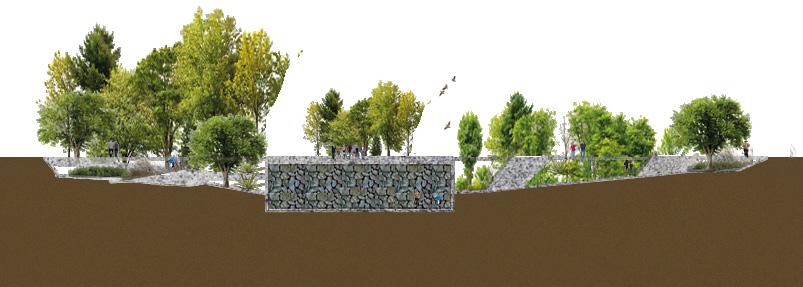
Render View from below Dry season vegetation





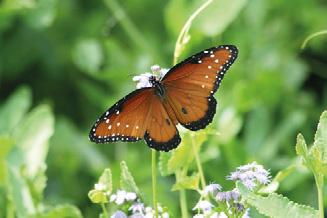

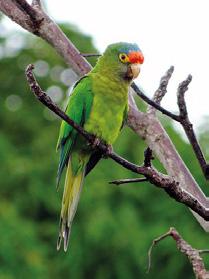
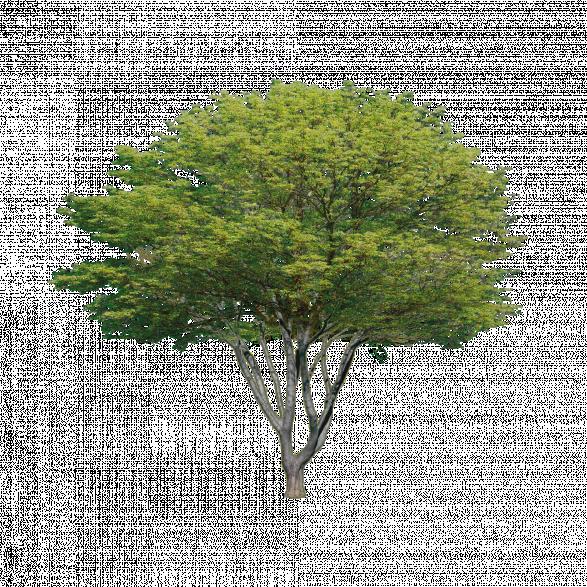































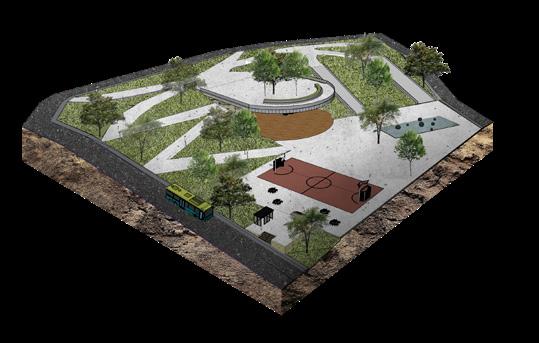

Concrete esplanade, where a small water feature was implemented, and a shaded area called "the cave" was created for activities such as dancing and exercises for older adults.

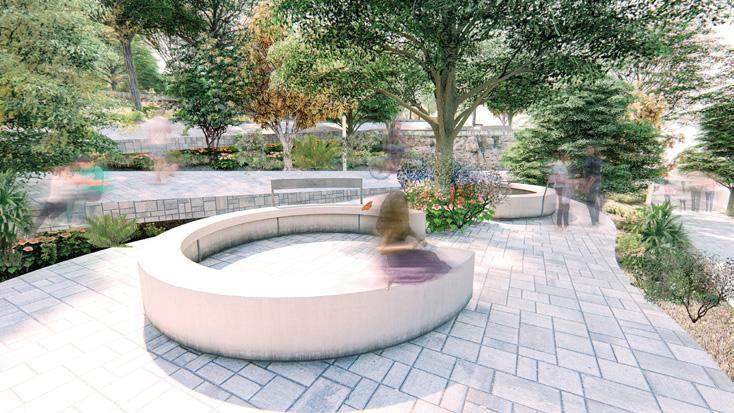

Small concrete islands designed for leisure activities, where people can enjoy the park and rest amidst nature.






