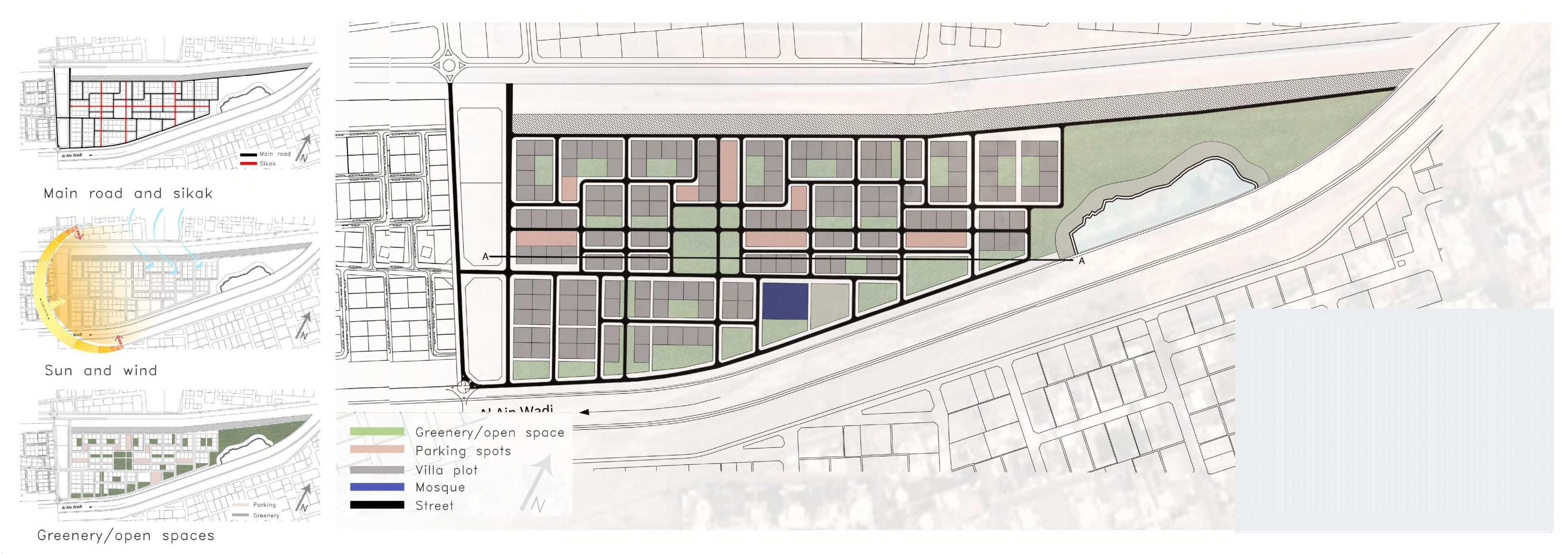





A professional, creative and aspiring Design Architect, with a focus on design management, with over 3 years of experience in design consultancies, advertising, and real estate environments. I have problem solving and professional communication skills to interact with all levels of management and clients.

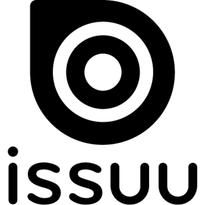
issuu com/amalhaider linkedin com/in/amalhaider
e-mail: amalhaiderr@gmail.com
phone#: +971501731357

behance.net/amalhabdu
Master in Business for Architecture and Design (MBARCH)
IE University, Madrid
Apr 2023 - July 2024
Bachelor of Architecture, COE, RIBA Part 1
Abu Dhabi University, AE
Jan 2016 - July 2021
Dean's List Awards for Excellence
Cum Laude
Architect Project Coordinator
Shades Interiors LLC, Aug 2024 - Present
Concept Design Architect, Contract
SOMA, March - June 2024
Design Development Assistant, Master Internship
Aldar Properties, Nov 2023 - Mar 2024
3D Designer, Creative Design Architect
React MENA, Dec 2021 - Oct 2023
Junior Architect
MGC, Aug 2021 - Dec 2021
Architectural Assistant Part I, Internship
Retaj Eng. Consultancy, Jan 2021 - Mar 2021
Autodesk AutoCAD
Rhino
SketchUp
BIM | Revit
3D Rendering & Animation: Enscape
GenAI Design Tools: Lookx, Midjourney
Miro | Canva | Sketching
Adobe Photoshop | InDesign
MS Word | Powerpoint | Excel
Google Workspace
Concept Design
Design Development
Project Coordination & Management
Communication and Collaboration
Photography
Biomimetic Design
AI Design tools
English | Fluent
Arabic | Native
e-mail: amalhaiderr@gmail.com
phone#: +971501731357
Business Bay Waterfront Residence (G7), Dubai (Under Development, 2025)
Mahaccino Speciality Coffee, Al Saadiyat Island. Abu Dhabi (Completed, 2022)
Hidd Al Saadiyat Private Villa, Abu Dhabi (Completed, 2022)
Al Fahid Square
Al Fahid Island, Abu Dhabi (Conceptual Propsal, 2024)
Morph Library
Studio VI, Solo Work
The Silver Spring Rise
Studio V, Solo Work
Waste Management & Industrial Arch.
Graduation Thesis, Solo Work
Connect Abu Dhabi Social Housing Housing Project, Group Work
Ghenaima Compound
Sustainable Design Project, Group Work
Business Bay Waterfront Residence (G7), Dubai (Under Development, 2025)
Mahaccino Speciality Coffee, Al Saadiyat Island. Abu Dhabi (Completed, 2022)
Hidd Al Saadiyat Private Villa, Abu Dhabi (Completed, 2022)
Al Fahid Square
Al Fahid Island, Abu Dhabi (Conceptual Propsal, 2024)
The concept and objective of this G+7 development was to seamlessly blend the residential building with the neighboring commercial and hospitality structures in the vibrant Business Bay Canal waterfront area. The design achieves this by adopting a modern, sophisticated aesthetic that complements the surrounding architecture while maintaining a unique identity.
Role in the Project: Design Architect (Preconcept, Concept, Schematic)
Software used in this stage: AutoCAD, Rhino, Grasshopper, Enscape, Lookx




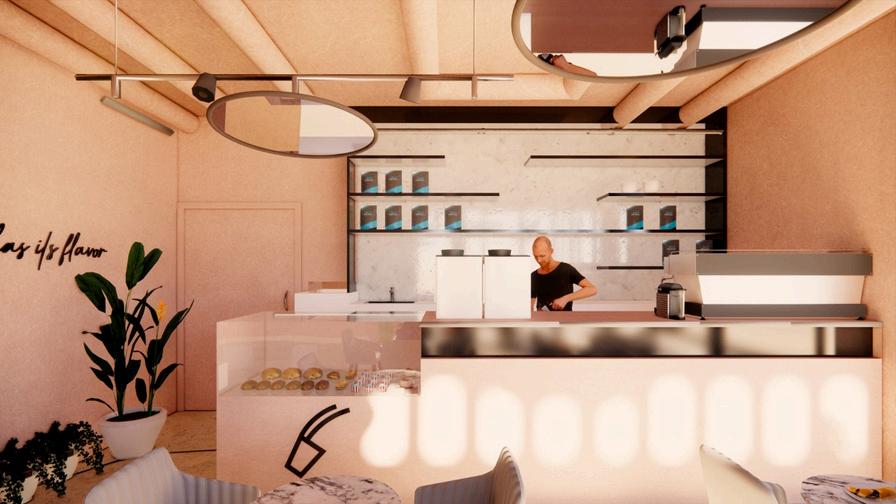



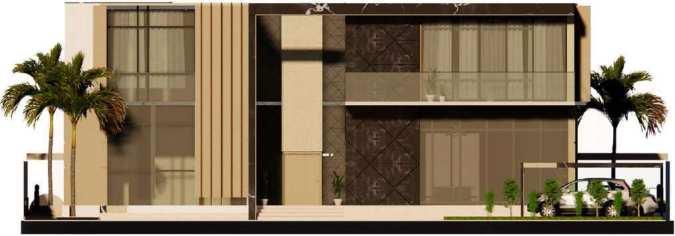
Front Elevation

Back Elevation
The Al Fahid Developments on Al Fahid Island is an ambitious and dynamic mixed-use development designed to integrate seamlessly into the urban landscape while establishing its own distinctive presence. This project includes three twin mixed-use towers, and a vibrant urban square filled with various activities.
Role in the Project: Design Assistant
(Preconcept, Concept)
Software used in this stage: Rhino, Lookx
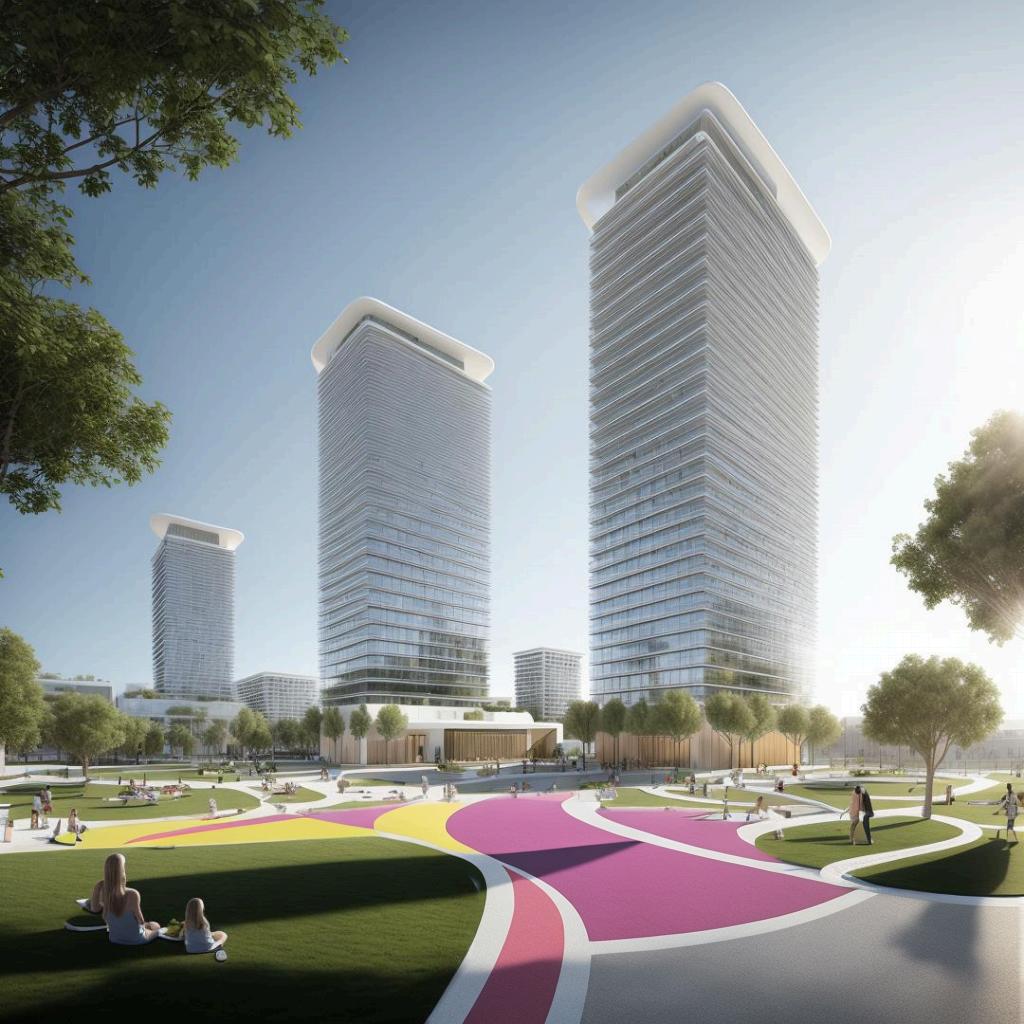
Morph Library
Studio VI The Silver Spring Rise Studio V
studio projects










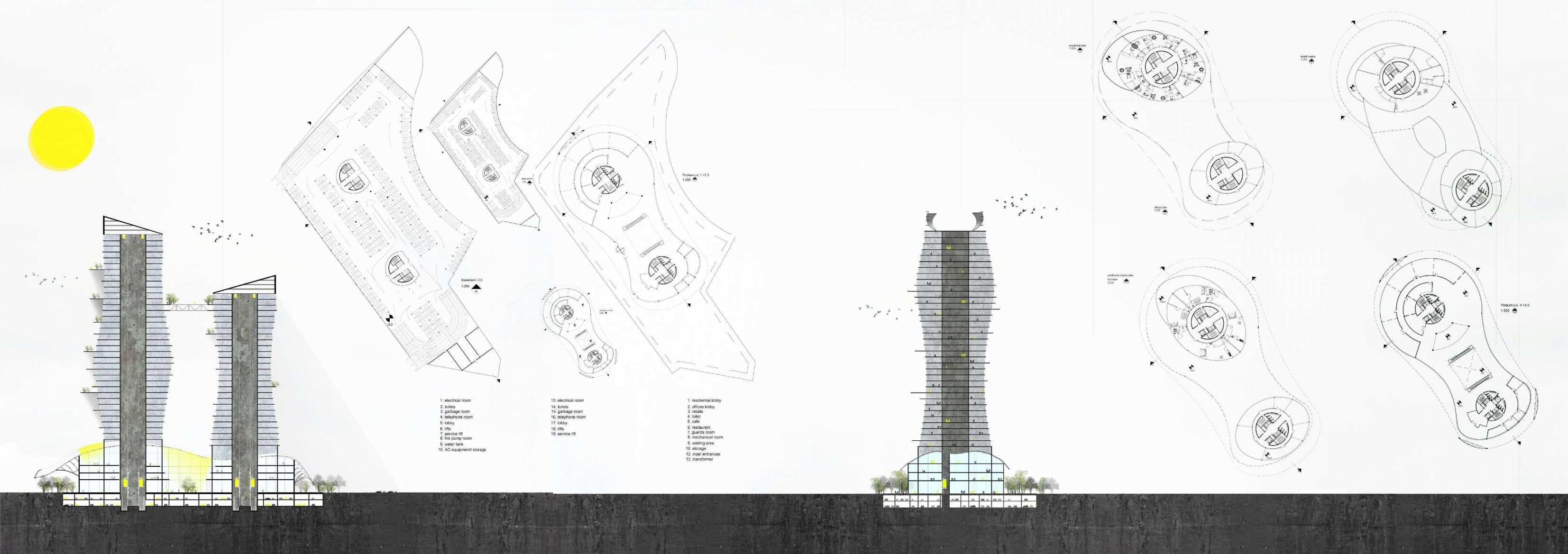









Waste Management & Industrial Arch.
Graduation Thesis
Connect Abu Dhabi Social Housing
Housing Project
Ghenaima Compound
Sustainable Design Project
A solid waste management and manufacturing facility that converts solid wastes into useful polymers. The design is approached from an environmental and philosophical aspects where the yin yang balances the purposes between the environment and sustainabilty.










