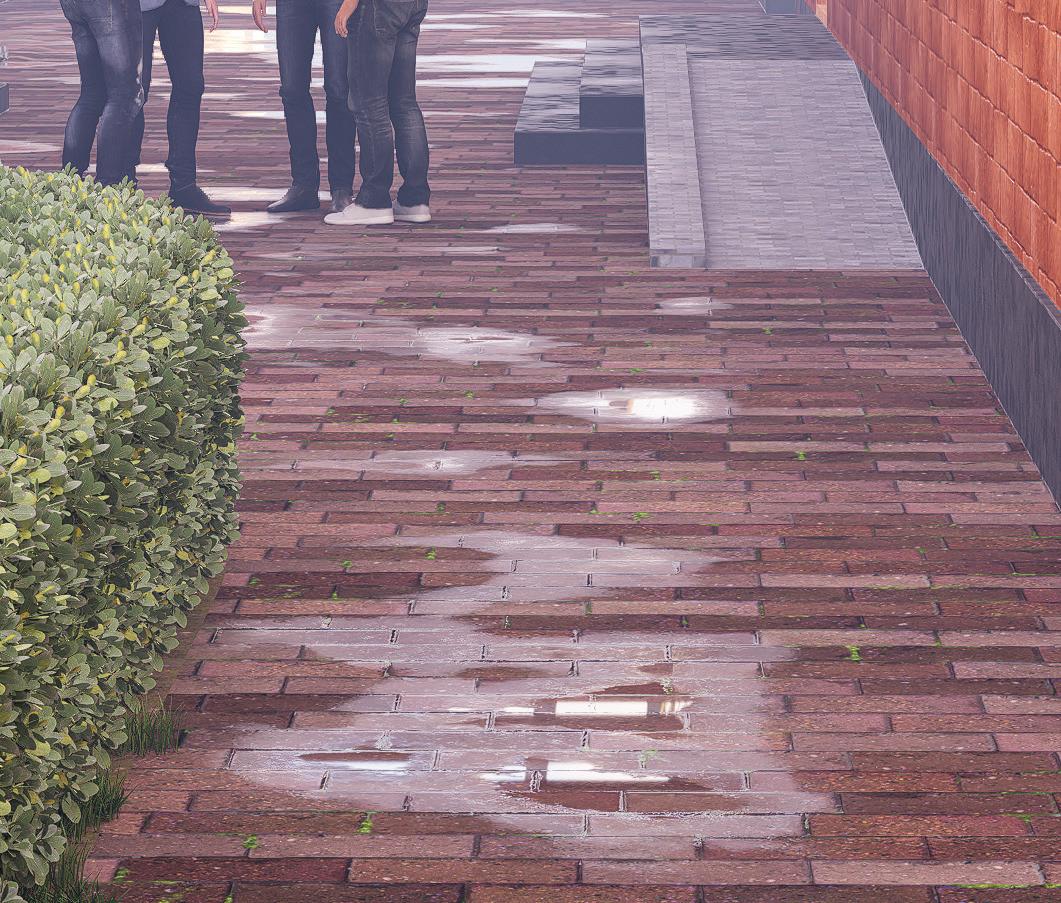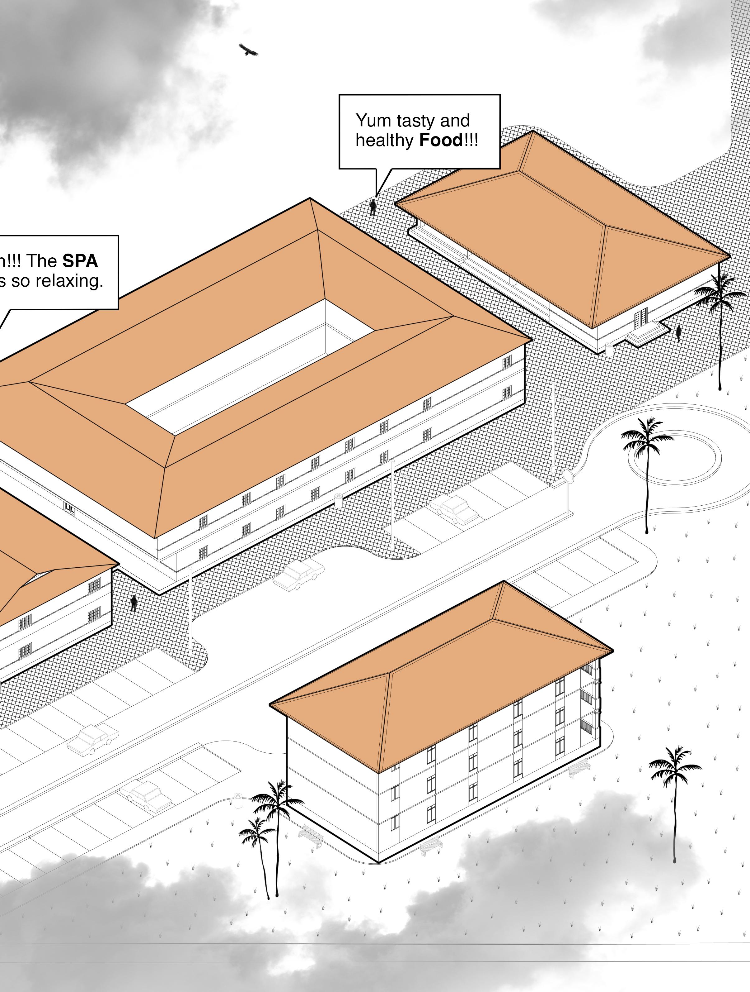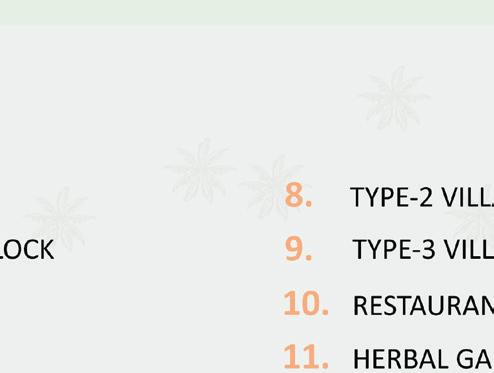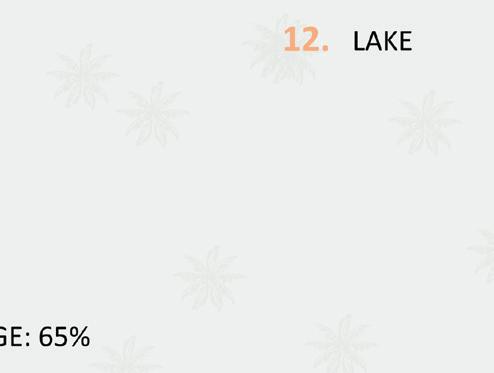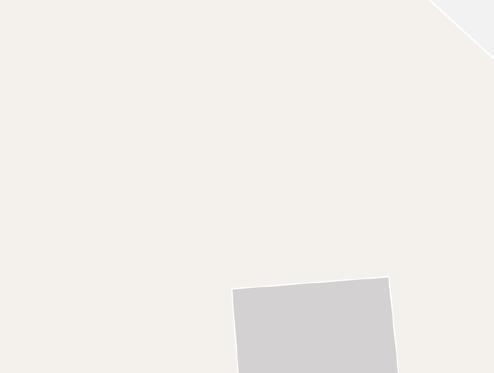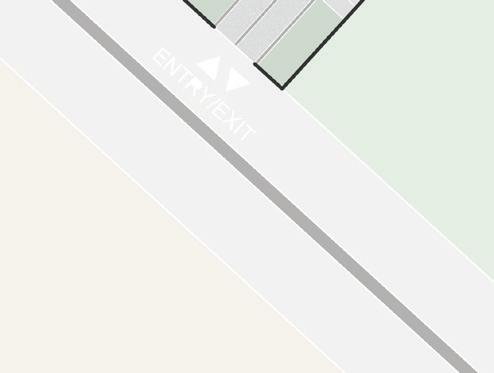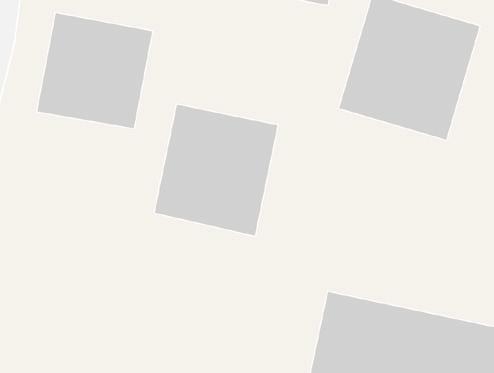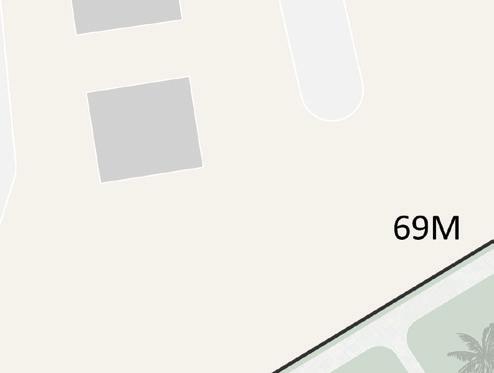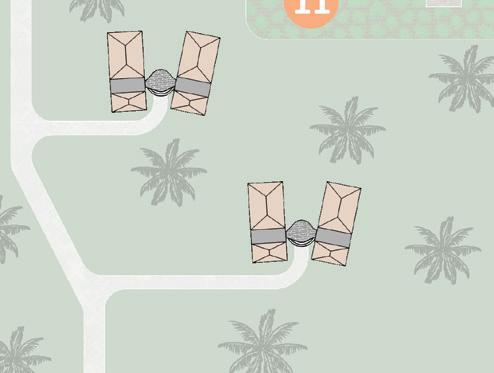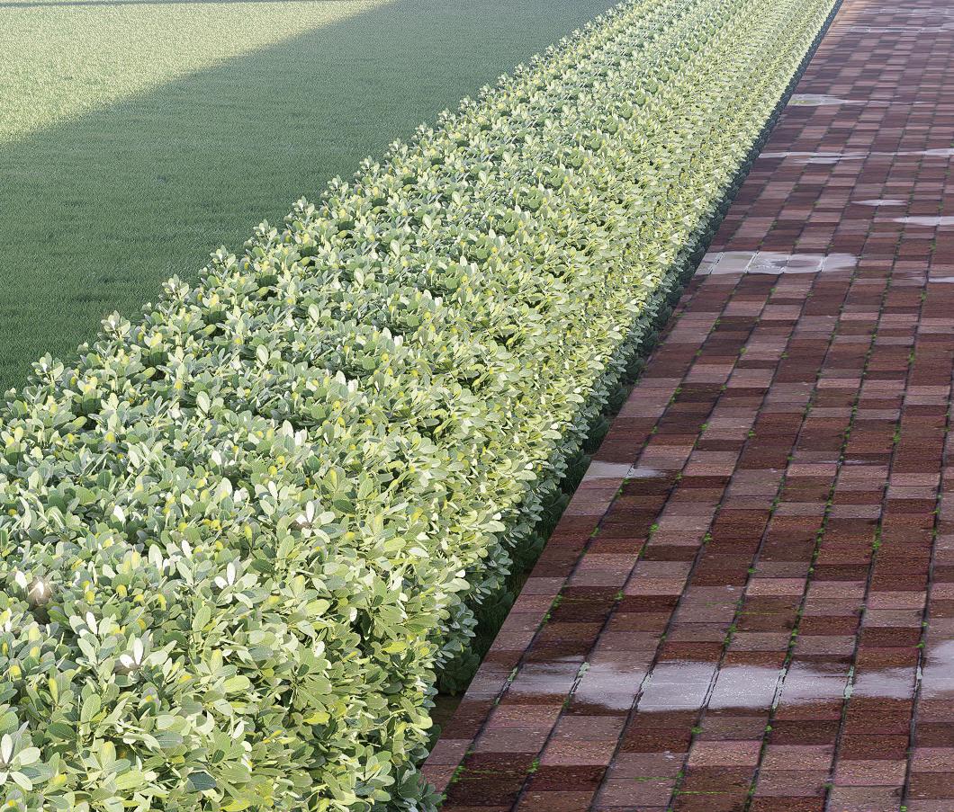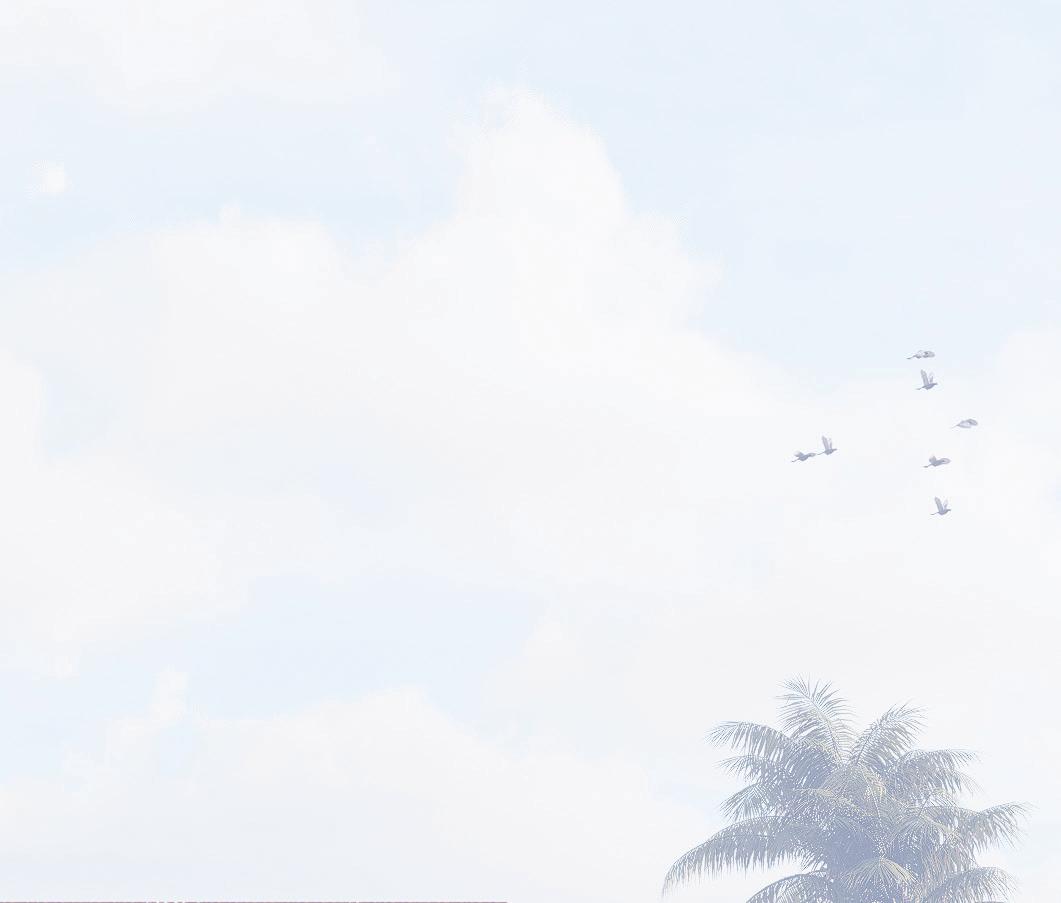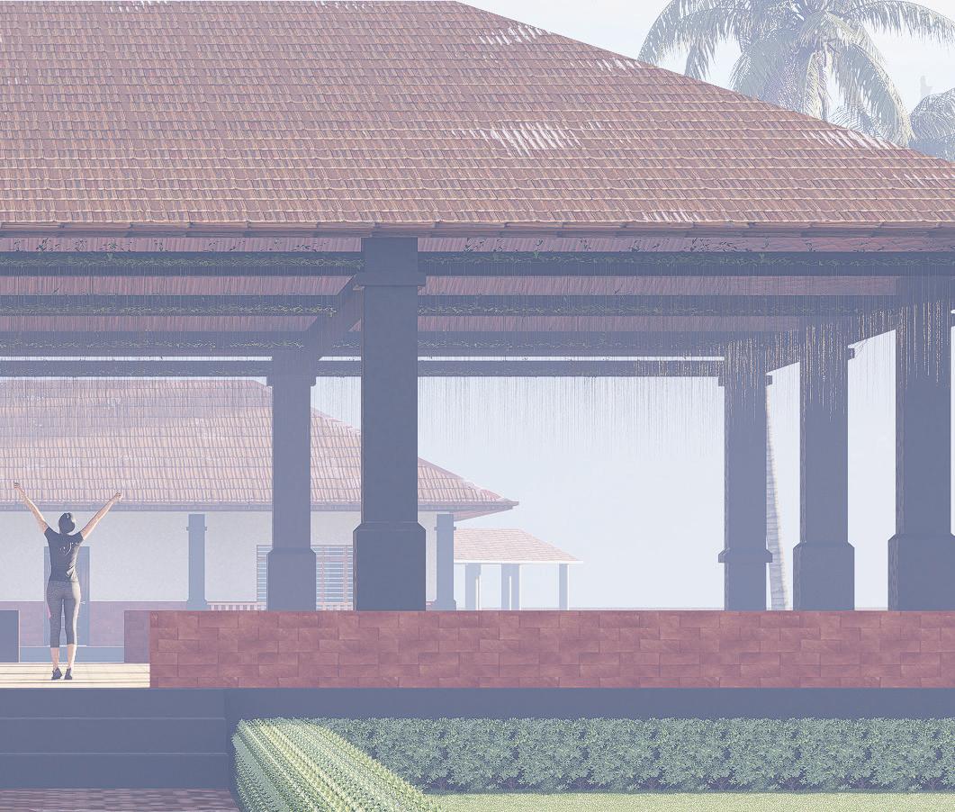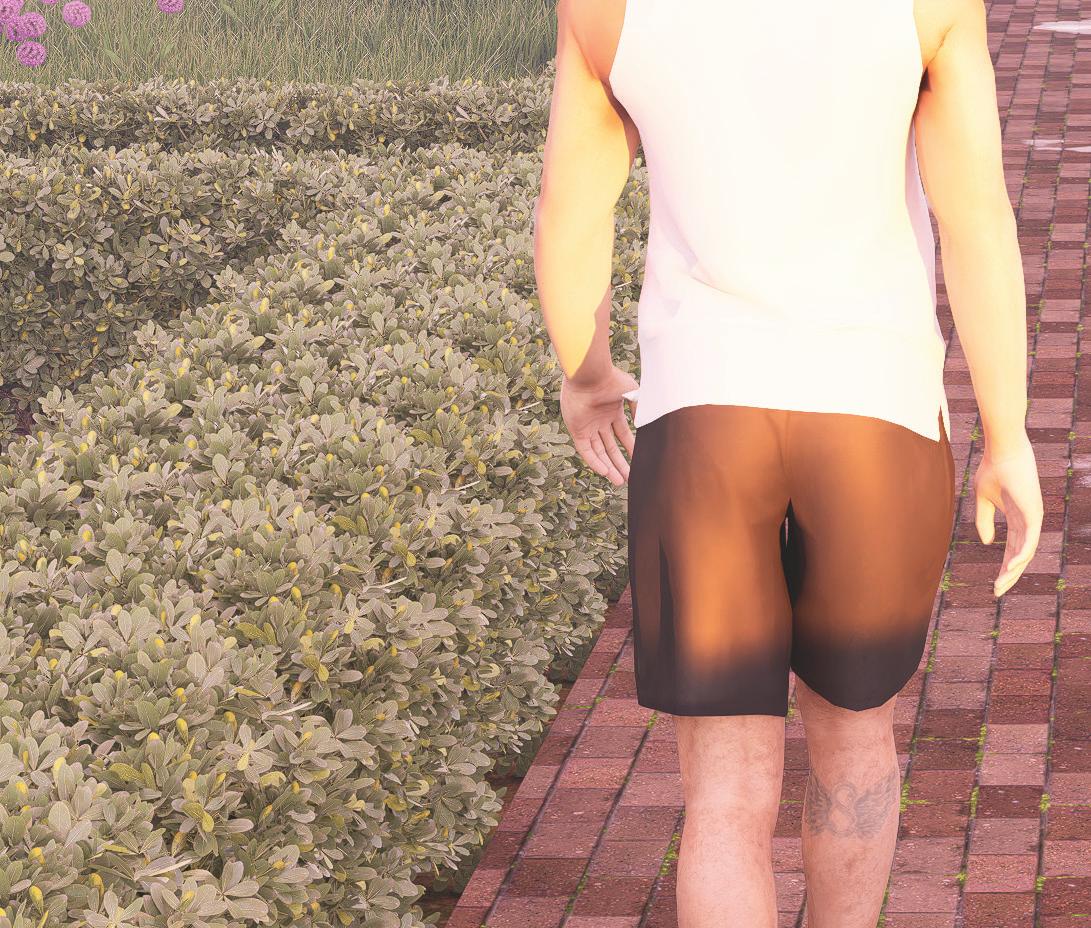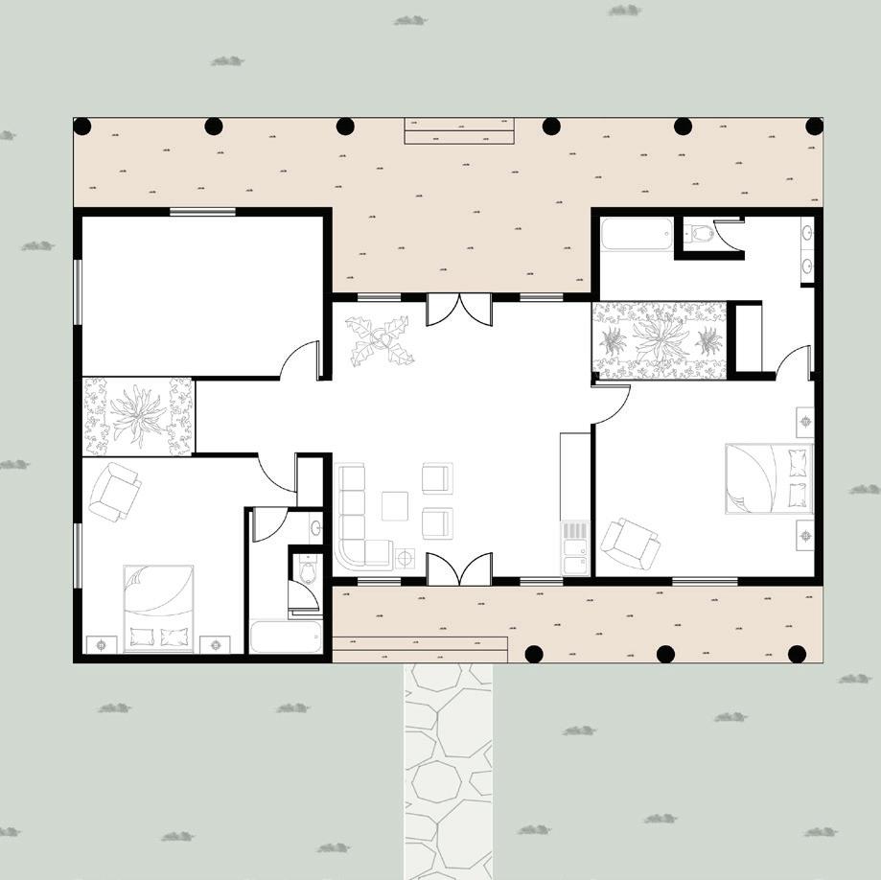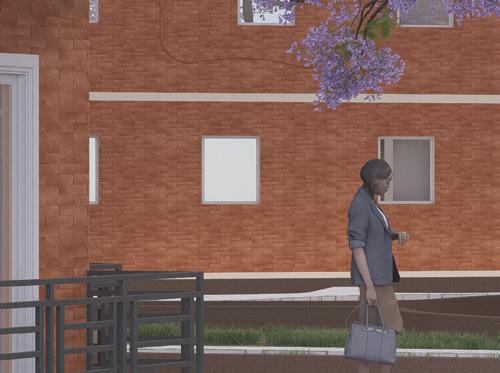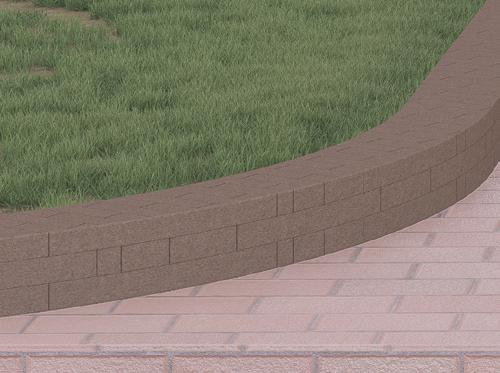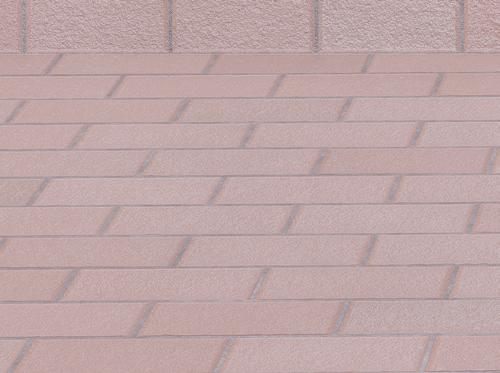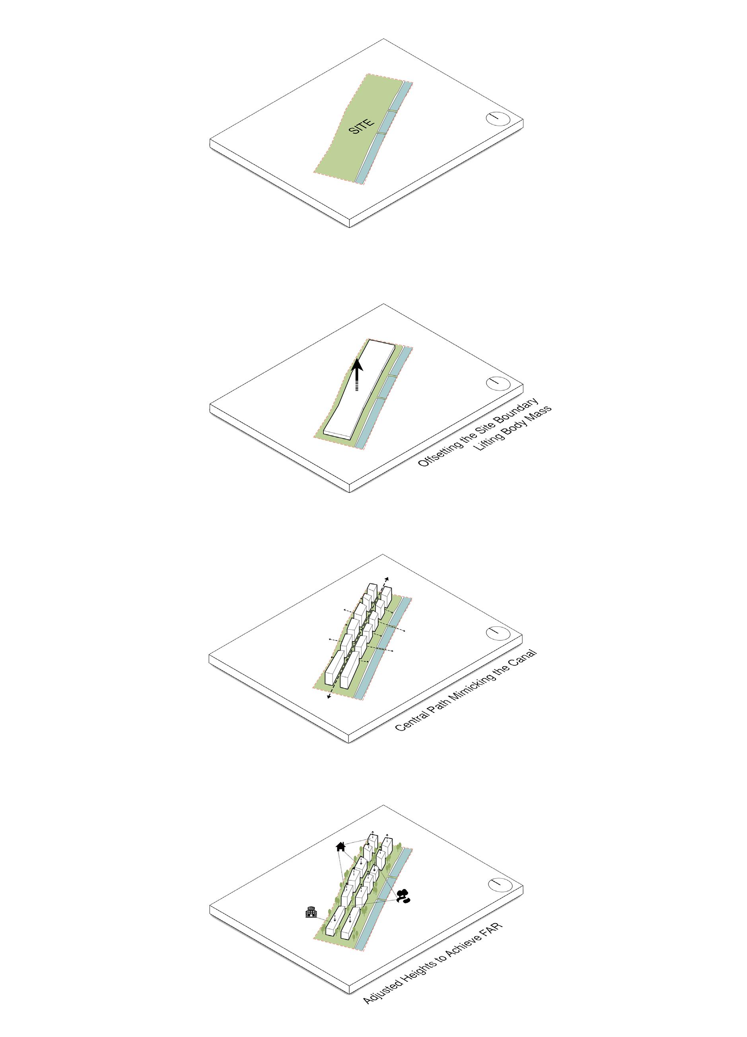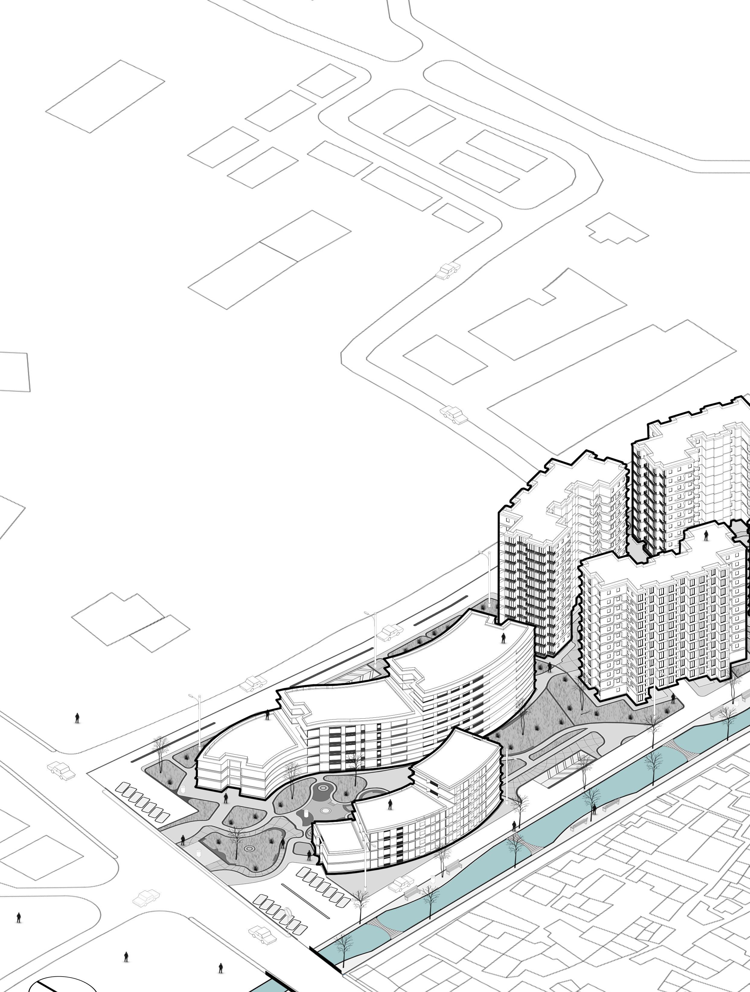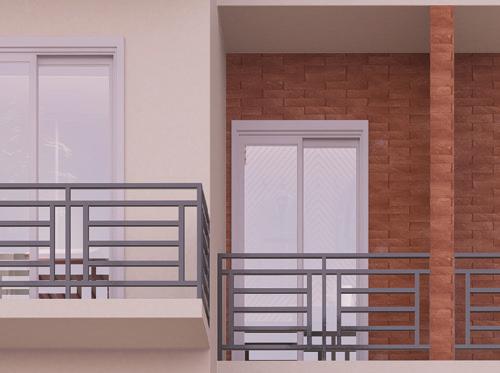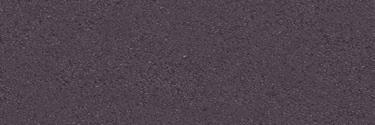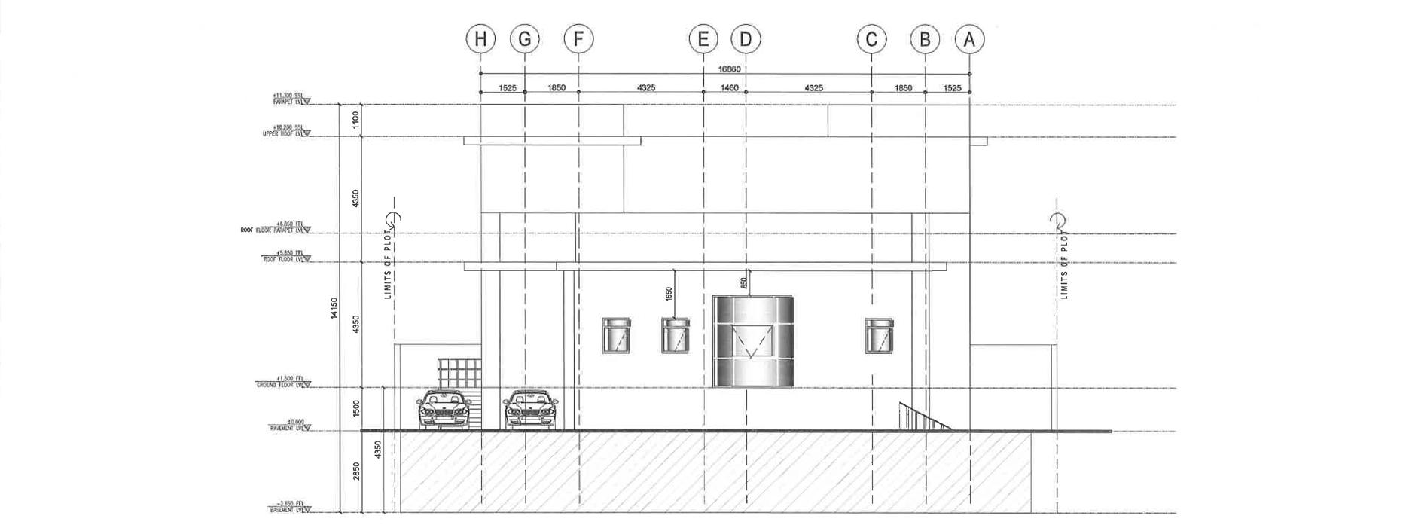P O R T F O L I O
EDUCATION
Amal Dev
amaldev2001@gmail.com +971507810699
I am a recent architecture graduate with a strong passion for sustainable design and conservation. My academic background and project experience have honed my ability to integrate innovative concepts with environmental responsibility. Proficient in tools like AutoCAD, Revit, and SketchUp, I aim to contribute to projects that prioritize eco-conscious solutions.
EXPERIENCE
ARCHITECTS STUDIO, NOIDA, INDIA 2024
AMITY SCHOOL OF ARCHITECTURE AND PLANNING
BHNS ENGINEERING CONSULTANTS, DUBAI, UAE
2024 FRESHER ARCHITECT
COMPETITIONS
SKILLS
PHOTOSHOP/ ILLUSTRATOR/ INDESIGN
NASA DESIGN COMPETITION (TOP 24)
SKETCHUP
AUTOCAD REVIT
LUMION/ D5 RENDER
LANGUAGES
ENGLISH/ HINDI
https://www.linkedin.com/in/amaldev01/
GROUP HOUSING PROJECT IN TAIMUR NAGAR, DELHI
INTERNSHIP WORK (FAHAD VILLAS)
Title
Typology
Area
Year
Description
Ayurvedic Wellness Retreat In Cochin
Hospitality Architecture
12550 sq.m.
2024
This project envisions an Ayurvedic Wellness Retreat, a sanctuary where ancient healing traditions harmonize with modern wellness practices. The architectural design is inspired by the principles of Ayurveda, emphasizing harmony with nature and the interconnectedness of all elements. The retreatʼs layout integrates with its natural surroundings, using sustainable materials and techniques that reflect environmental consciousness. Open courtyards, water features, and greenery are strategically incorporated to create a tranquil, meditative atmosphere. Spaces are thoughtfully planned to foster relaxation, including a meditation hall, yoga pavilion, and private wellness suites.
THERAPY BLOCK GROUND FLOOR PLAN
CONCEPT DEVELOPMENT DIAGRAM
RECREATION BLOCK GROUND FLOOR PLAN
RESTAURANT FLOOR PLAN
VILLA TYPE-1 FLOOR PLAN
VILLA TYPE-2 FLOOR PLAN
VILLA TYPE-3 GROUND FLOOR PLAN
Title
Typology
Area
Year Description
Housing Society in Taimur Nagar, Delhi
Group Housing
150,000 sq.m.
2023
The project aims to redefine an urban living for slum dwellers by transforming a pre-existing slum into a sustainable and inclusive highrise housing society. The site, located near the Yamuna River, was previously a dense slum characterized by inadequate infrastructure, poor sanitation, and a lack of basic amenities. The project seeks to restructure this urban area into a high-rise society while maintaining the cultural and social essence of the community. It is designed to address the unique needs of the original residents, providing improved living conditions, community-centric spaces, and opportunities for social and economic growth. This is a progressive approach to urban restructuring by prioritizing the needs of its residents.
SITE AREA ANALYSIS
CONCEPT DEVELOPMENT DIAGRAM
HOUSING CLUSTER GROUND FLOOR PLAN
HOUSING CLUSTER TYPICAL FLOOR PLAN
HOUSING UNIT AXONOMETRIC DIAGRAM
Title Fahad Villas (Internship Project)
Typology Residential
Area 693sq.m.
Year 2023
Description During my tenure as an architectural intern at BHNS Consultants, I had the opportunity to work on a luxury villa project that emphasized contemporary aesthetics and functional planning. The project was located in a premium residential area, designed to reflect the client’s aspirations for a modern and elegant lifestyle. Working on this project honed my technical and creative skills. I learnt to collaborate with the design team, consultants and clients. This project not only contributed to my professional growth but also reinforced my passion for architecture
GROUND FLOOR PLAN
ELEVATION-1
ELEVATION-2
ELEVATION-3
ELEVATION-4
SECTION-1
SECTION-2
SECTION-3











