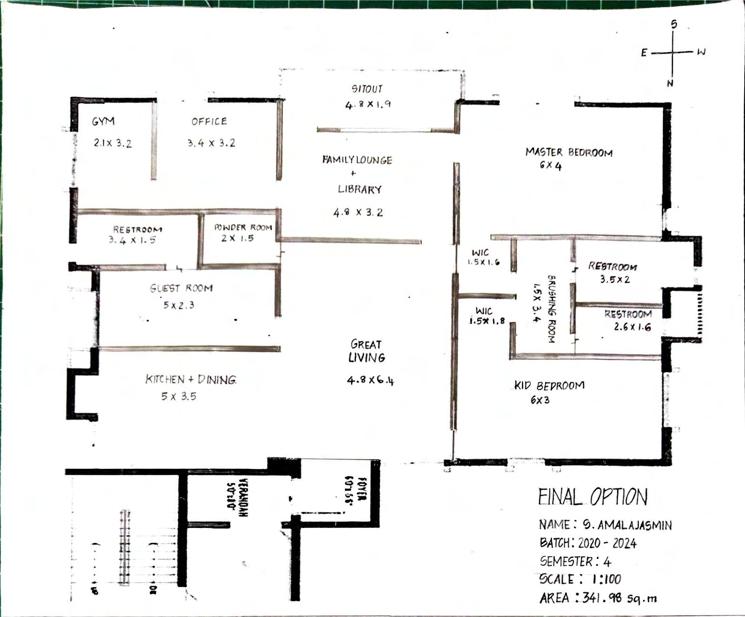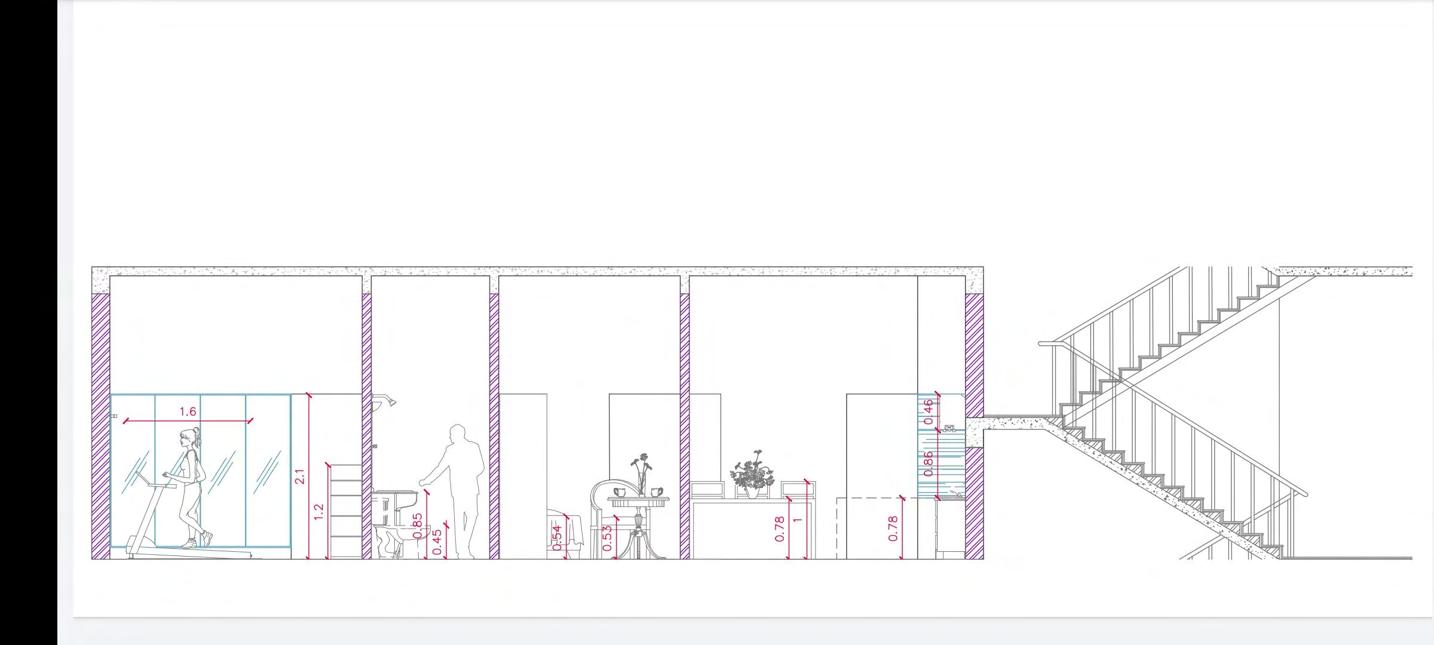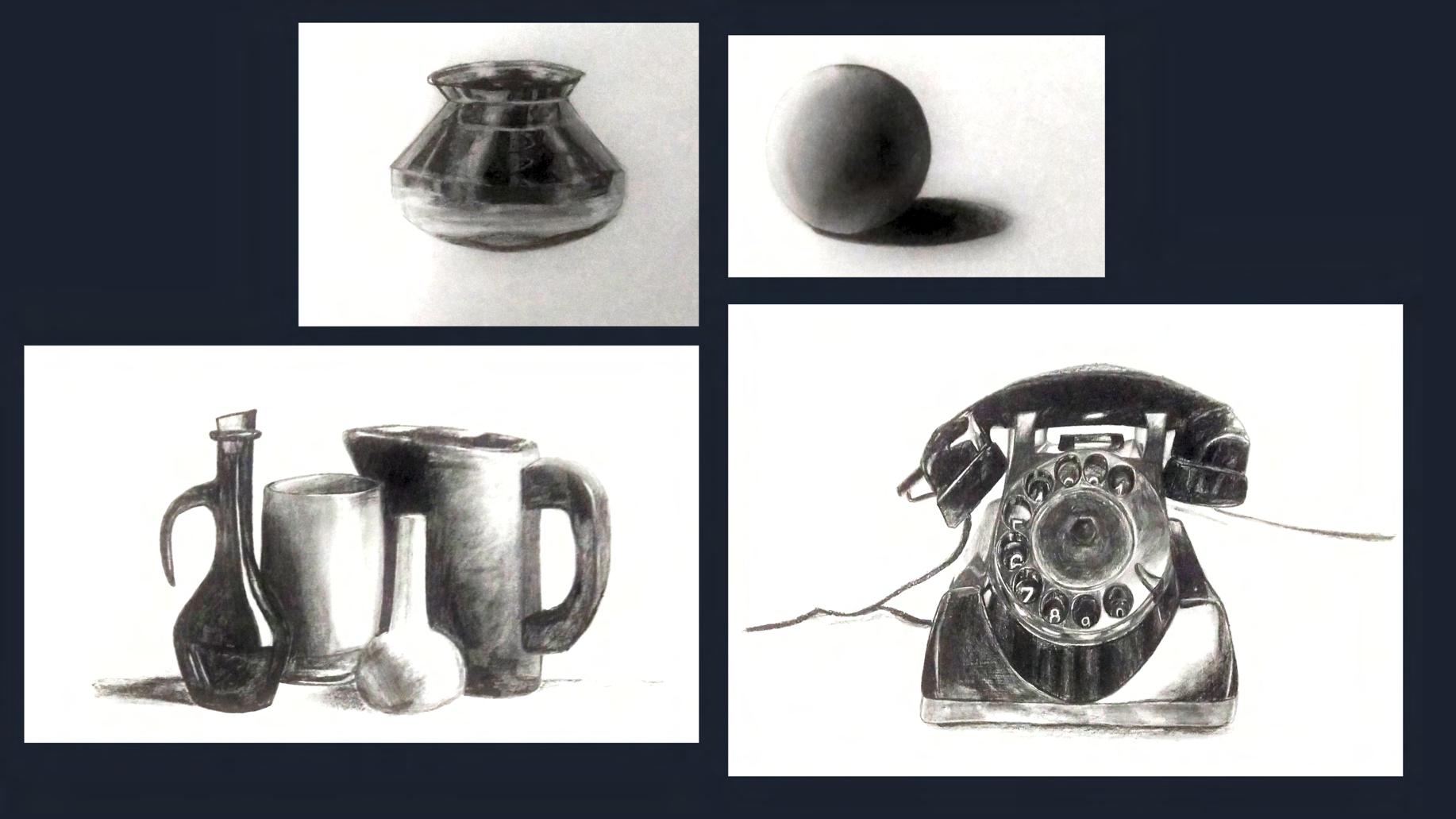PORTFOLIO








COMMERCIAL INTERIORS OF A CAFE
BusystreetsofT.Nagar,Chennai.
The brief of this project is to design a cafe at the busy streets of Ranganathan Street, Chennai, Tamil Nadu. The interiors were focused on warm and cozy feeling which will help in bringing people together to have some rest while doing their shopping. The theme was based on the productswhichiscoffeeandcookies.



KEY INFORMATION OF THE PROJECT

ProjectType
Commercialbuilding-cafe

CarpetArea
200sq.m






TargetAudience
Age11-60years
INFERENCES
Totalheightfromfinishedfloorleveltotheceilingis3.6m
A stall has been provided outside the streets so that busy peoplethosewhodon'thavetimetocomeinandgetcoffee andhaveitfromoutsidewhilesittingonthepatioarea.The open space has huge windows which helps in drawing the customers inside the cafe. The chairs and tables are designedbasedonthemewhichiscoffeeandcookies.
ROLE
-Tounderstandtheuserofthesite
-spatialanalysis
-Designallthespacesofthecafe

-createworkingdrawings
-renderingsandsketches
Thebriefofthisprojectistodesignacafe at the busy streets of Ranganathan Street, Chennai, Tamil Nadu. The color palette was mainly based on the theme and shades of brown were chosen. The lightingfixturesweremadewithcrystals to create a cozy look and color temperature was set to be at 3700k as this warm white color goes well with the overalllookoftheinteriors.
SITEPLAN BUBBLEDIAGRAM FLOORINGLAYOUTONEPOINTPERSPECTIVEOFTHEINTERIORS











INTERIORS OF A AUTISM SCHOOL
OutskirtsofChennai,Perungulathur,TamilNadu
Aim : -
To design a school for autistic children so as to create an enabling environment comprising of learning spaces , rehabilitationcenterandaccommodation.
KEY INFORMATION OF THE PROJECT
ProjectType
Commercialbuilding-School


CarpetArea
200sq.m
TargetAudience
Age3-8years
CONCEPTUAL IDEAS


Autism spectrum disorder impacts the nervous system and affects the overall cognitive, emotional, social and physical health of the affected individual.
Treatment :-
Early recognition as well as behavioral education and family therapies may reduce symptoms and support them .
The spaces were designed in such a way that it would help with the communication skills of the kids and help them learn from each other. Having good interaction will help kids get in ease with the surroundings and will aid in getting more friends, whom they can rely on. In order get this done, the Furnitures are selected such that they get to know each other gradually. At preschool the tables are arranged so that they can be made into a pair [2]. In lower kindergarten, the Furnitures are selected such that 6 people can share a single desk. then, at the upper kindergarten, the seating itself is so fluidsuchthatkidscangettoknowabouttheirclassmateswell.






RESIDENTIAL INTERIORS OF THE APARTMENT
https://www.proptiger.com/chennai/t-nagar/lifestyle-housingthe-podium-3062911
Aim : -
To design a school for autistic children so as to create an enabling environment comprising of learning spaces , rehabilitationcenterandaccommodation.
KEY INFORMATION OF THE PROJECT
ProjectType
Commercialbuilding-School
CarpetArea

200sq.m
TargetAudience
Age3-8years
INFERENCES
Totalheightfromfinishedfloorleveltotheceilingis3.6m
The school is designed based on the user considerations by identifying their problems and giving solutions to those needs.
STUDY SHEET OF THE CHOSEN CRAFT



ROLE
-Tounderstandtheuser
-spatialanalysis
-Designallthespacesof theschool
-createworkingdrawings
-renderingsandsketches
STUDYING THE MAKING OF ATHANGUDI TILES STEP BY STEP TO UNDERSTAND THEDESIGNBETTER.CONCEPT DEVELOPMENT



The concept was development from the craft study, it was abstracted and applied into the space as various elements such as embellishments, furniture design etc.






 SITE PLAN
APARTMENT LAYOUT
VIEW OF THE APARTMENT
OVERALL PLAN OF THE APARTMENT BLOWN UP PLAN OF THE UNIT
GIVEN PLAN [ SHELL ]
SITE PLAN
APARTMENT LAYOUT
VIEW OF THE APARTMENT
OVERALL PLAN OF THE APARTMENT BLOWN UP PLAN OF THE UNIT
GIVEN PLAN [ SHELL ]
WESTSIDESECTION






COMMERCIAL INTERIORS OF AN DESIGNERS OFFICE

Aim : -
Todesignanofficespacewhichhelpsintheproductivityof the employees and helps in the interaction between the junior and senior employees. The spaces are diving into production area, administration area and merchandising area.

KEY INFORMATION OF THE PROJECT
ProjectType
Commercialbuilding-Office
CarpetArea
1360sq.m
TargetAudience
Age16-45years
INFERENCES
Totalheightfromfinishedfloorleveltotheceilingis3.6m
Theofficeisspecificallydesignedforthefashiondesigning company who upcycles and recycles clothes, thereby creating sustainable clothing. Sustainability is taken as a key factor in designing the interiors and Scandinavian style is chosen since it matches well with the concept. The wholeinteriorlooksserenewithearthytones.

ROLE
-Tounderstandtheuser
-spatialanalysis
-Designingthespacesbasedonthe client needs i.e., designers office, meeting room, conferenceroomsetc.


-workingdrawings,renderingsandsketches
 Parthasarathi Puram, T.Nagar, Chennai, Tamil Nādu
Parthasarathi Puram, T.Nagar, Chennai, Tamil Nādu



ROLE
-Tounderstandtheuser
-spatialanalysis

-lightingdesign
-Elevations

-createworkingdrawings
-renderingsandsketches
Nature and nature inspired elements add life and energy
InteriorDesignStyle MODERNBOHOCHIC
300MMX300MM
PATTERNEDVITRIFIEDTILES

SPACE-LOBBYANDDINING

300MMX300MM
DARKGREYVITRIFIEDTILES


SPACE-KITCHENAND TAKEAWAYAREA


Layered textures, patterns and objects creates a sense of interest
Layered wall panels are fixed, and golden polished brass is used in Furnitures, lightings and claddings.

Mismatched textiles, textures, shapes, metals and patterns Global influences can be seen in patterns, Furnitures and decor
ELEMENTSofthisStyle
Features
Eclecticcolor+Mismatchedtextilesandpatterns +Greenery+Globalinfluences
Collected+Comfortable+Casual
Feel Materials
Naturalmaterialslikewoodandbamboo


Finishes+Color
Deepjeweltones,brightcolors, earthycolors
Furniture made for loungingThe bubble diagram shows the spaces allotted for various kind of activities, their user flow and sizes of those areas. It is helpful in determining the private, public, and service zones.
GIVEN LAYOUT
ITERATED LAYOUT WITH REFLECTED CEILING PLAN



6-seaterwithmarble finishtable

FURNITURE DETAILING
FURNITURES of the Classic Restaurant



Velvet3SeaterSofaIn
BlushPinkColour
Primary Material
VelvetFabric
Seating Height 17.5
Weight 45KG
Sku FN1857291-SPM9338
BacklitFoam wallpanelwith softvelvetfabric finish
Furnituresmadefor lounging
Dimensions (in Inches) H35.5xW80xD34
Frame:-RedMerantiSolidWood+HeavyGradePlyWood Upholstery:-Premium Velvet Fabric (100% Polyester, 300 GSM, MartindaleCount-40,000+Rubs)
Seat Foam:-PUFoam,FoamDensity-32Density,MediumSoftness
Seat:-ElasticWebbing
Leg Material:-MS ( Mild Steel) Metal Legs with Golden Finish and NylonBush
Description
ModrestTraskModernPinkVelvet& RosegoldAccentChair



UpholsteredInVelvet
Color:Pink
RosegoldStainlessSteelFrame
NoAssemblyRequired
Dimensions
Width:79" Depth:39" Height:30"
ITEM DESCRIPTION
ExclusiveDiningTablewithGoldAccentWillGive YourSpaceRichandModernLook.




Table:MarbleTop12mm&StainlessSteelGoldColor Base

MATERIALS & FINISHES
Materials:Fabric,MarbleandMarblelooking,MDF
Finishes:Shiny
Mismatchedtextiles, textures,shapes,and metals
Deepjeweltones, brightcolors,earthy colors
TOTAL COST 2954000rupees
ChicDiningChairinMetalBase
SKU Luxe478
Product Category Lounge& Cafes
Fabric Material Velvet| Leatherette|Suede
Base Material MildSteel
Base Finish GoldElectroplated
Structure Material SingleShell MouldedPly
Reflectingaseamlessorganicshapeandtimeless form,thediningtablehasbecomeasymbolof modernismforoverthepast60years. Thebase anddimensionsaretruetotheoriginal specifications,whilethetable’scircularartificial marbletop,andtaperedmetalbase,are carefullylacqueredwithadurablefinish.

Overall Product Dimensions 35.5"Length 35.5"Width 29.5"Height
Material
Pausa natural upholstery: 50% viscose | 20% linen | 20% acrylic | 10% polyester

Cambon black upholstery: 45% cotton | 40% polyester | 15% acrylic Black base
Material Vienna cream upholstery
Xangai sand upholstery

LAC black
Armchairwithsolidwoodframeand fullyupholsteredseatandarmrests. Thesolidashwoodlegsandsidesofthe framefeatureanearlytriangular facetedshape,whiletheupholstered seatisfittedwithelasticbeltsfor unrivalledcomfort.
Chair Dimension H31xW23.5xD20
NEUTRAL TONE
Incrediblywelcoming,thiscornermoduleallowsyoutocreateabespokeseating arrangementtosuityourneeds.FinishedinViennaCream,thisneutralfabricis lightlytexturedforacharacterfulfinish.
HIGH END FINISHES
OVERALL pricing of Furnitures https://worldinteriors.com/blogs/interior-design-furniture-style-guides/bohemian-furniture-whats-your-style
BasedinPorto,Portugalthisdesign-ledcompanybuildsallitsfurniturefrom custommaterialstomeetyourneeds.

AMBIENT LIGHT
Asthespaceoftherestaurantismostlyenclosed withoutanywindows,theambientlightingis achievedthroughtheuseof3000kledstriplights




Lighting equipments

LIGHTING UP THE SPACE
LIGHTING DETAILS of the Classic Restaurant
Led strip with high brightness along with its uniform glow feature coupled with long lasting adhesive has been used for the overall cove lighting application


Light Effect-Warm White Light source equivalent to traditional bulb - 36 W Startup time - Instant (less than .5s)

ACCENT LIGHTS
WALLLIGHT



Metalframeplated inamattegoldfinish. Precision-cutcrystal shades.
LEDBacklit+FrontLighted
BathroomSmartMirrorfor Vanity

TABLELAMP



Metalframe platedinamatte goldfinish.Bubble glassgobletsina smokeygreyfinish andanamber finish.
OVERALLCOSTINGOFLIGHTINGS

CEILINGLIGHT MatalFrameInBlack andGoldFinishwith FrostedAcrylicand SiliconDiffuser.
PENDANTLIGHT MetalFrameina GoldFinish.

GLAMTUBE PolycarbonateBody, PlasticMoulding doesnotcontain mercuryandconsumes verylowenergy.

CREATIVE

Drawings and artworks



Aim : -
➢ Develop sketching and visual representation in different media of different 2-dimensional art forms, painting and interior decorationofwallsandfloors.
➢ Understand the three-dimensional art and craft forms, natural forms, structure and learn to model the same in different media.
➢ Investigate the properties and appropriate use of materialsindifferentcraftforms.
CONTENTS
Sketching and visual representations in various mediaImagery from imagination, memory and direct observation. Knowledge of forms and their representation on 2d surface, light & shade, texture, colorvariation,Oilpaintingetc.

Clay modelling- Clay modelling will be able to sculpt or makeanykindofamodel.Makingofcreativeshapes.

Create a wall mural or sculpture work of art designed in clayterracotta.


OUTCOME
Develop systematic design approach and space planning throughmanufacturedfurnitureaselementsofdesign.
PARAMETRIC INTERLOCKING CHAIR
An interlocking chair was designed and made by a team of 8 students as a part of constructiveassignments.Thisprojecthelped us in Developing systematic design approach and planning. First the design was created using AutoCAD and put into SketchUp to checkwhetherallthepartscorrectlyinterlock with each other. Then, the developed design was composed into five 8x4 ft 12mm thk MDF boards. Following that we surfed into many vendorsandmanufacturersandfinallygotour boards cut and fixed them based on the designpattern
ABSTRACTION OF THE WISE MONKEYS
The wall hanging was designed to represent the''Threewisemonkeys''.
“SEENOEVIL,HEARNOEVIL,SPEAKNOEVIL"
Abstraction of this proverb was done by brainstorming various ideas and sketches. finally,acubistformwaschosenandtheparts of the faces i.e., eyes, ears and mouth were designed based on this style. Following that the design was made into real by using MDF boards, various hand and power tools like Chisel,jigsaw,router,orbitalsanderetc.

3D PRINTED KEYCHAINS
Sathyabama Centre for advanced studies was inaugurated in September 2022 with hi-tech lab facilities for students. This lab has all the latest equipment 3D modelmaking. Architecture and Design students work on variousDesignstudiosforwhichmodelmaking isoneoftheimportantdeliverables.WeB.des students took an initiative and worked on a small design. We worked on 4 elements of Nature, Earth, Fire, Water, Air and developed a design based on the features of these elements. After discussions the final designs wereapproved,andprototypewasdeveloped.






An UniAn - To Create a focal point for all age groups in a locality to gather that promotes social relationships and mutualsupport.
Aim : -

Thescopeofthisprojectistomakeuseofthewildlandand useitefficientlytogatherpeople.
Developsasenseofself-reliance. Socialresponsibility. cohesionwithinthecommunity. Improvingthequalityofcommunitylife.

KEY INFORMATION OF THE PROJECT
ProjectType

Landscape
CarpetArea
102sq.m

TargetAudience

Allagegroups
THETHEMEFORTHEDESIGNFESTIS:


Efficient Ways to Improve Chennai City. Participants can pick an area of their choice and put together ideas on how tomakethatspacegreenerandmoreefficient

ROLE
-bring your creativity, design skills and your love for the environmenttogether
1
The first building from the nodal point is a residential cum commercial building which has aTeashopwherelotsofpeoplegather.

The image shows the selected site with an area of 102 sq.m. Right behind the site ,there is an apartmentcumHospital.


Then, we have a residence with the physiotherapist and next to it we have a Beauty parlorwherelotsofpeoplecomeandgo.
An exterior view of Anna children's park - This park is opened based on timings i.e., 6:00 am8:00amand5:00pm-8:00pm.
Aavin booth store - Dairy home goods store, where many people come daily to get dairy productsespeciallyduringearlymorning.
Ration shop and public association building are located just before the selected site, if there are any occasion or festival that's happening there arealotofpeoplewhocomeheretocelebrateit.





children youngsters men&women elderlypeople

INSPIRATION-Theformisinspiredfromthesymbolofcommunity.Thisindicatesthat allpeoplesurvivetogetherinthischallengingworld.Whoeveritmaybe,whethertall orshort,leanorfat,youngorold.Whatevertheappearanceisbutweallcomeunder thesamecategoryashumans.
AristotlethelegendaryGreekphilosophersaid,“Manisbynatureasocialanimal" whichmeansthatwedependoneachother.

CONCEPT - Forming an informal space by using curved structures which helps in emphasingtheareainrelationtoitscontextwhichisrigidandallrightangles.








4000kcoolwhite sconce light - 13W LED

PERFORRATEDPAVERBLOCKFILLEDWITHSAND
MANCHESTERTANHUEDCAPPEDCOMPOSITETABLE
SMOKYBLUEHUEDINFORMALSEATING

STAINLESSSTEELPOLESFORTENSILEROOF




B.DES INTERIOR DESIGN
SATHYABAMA INSTITUTE OF SCIENCE AND TECHNOLOGY

