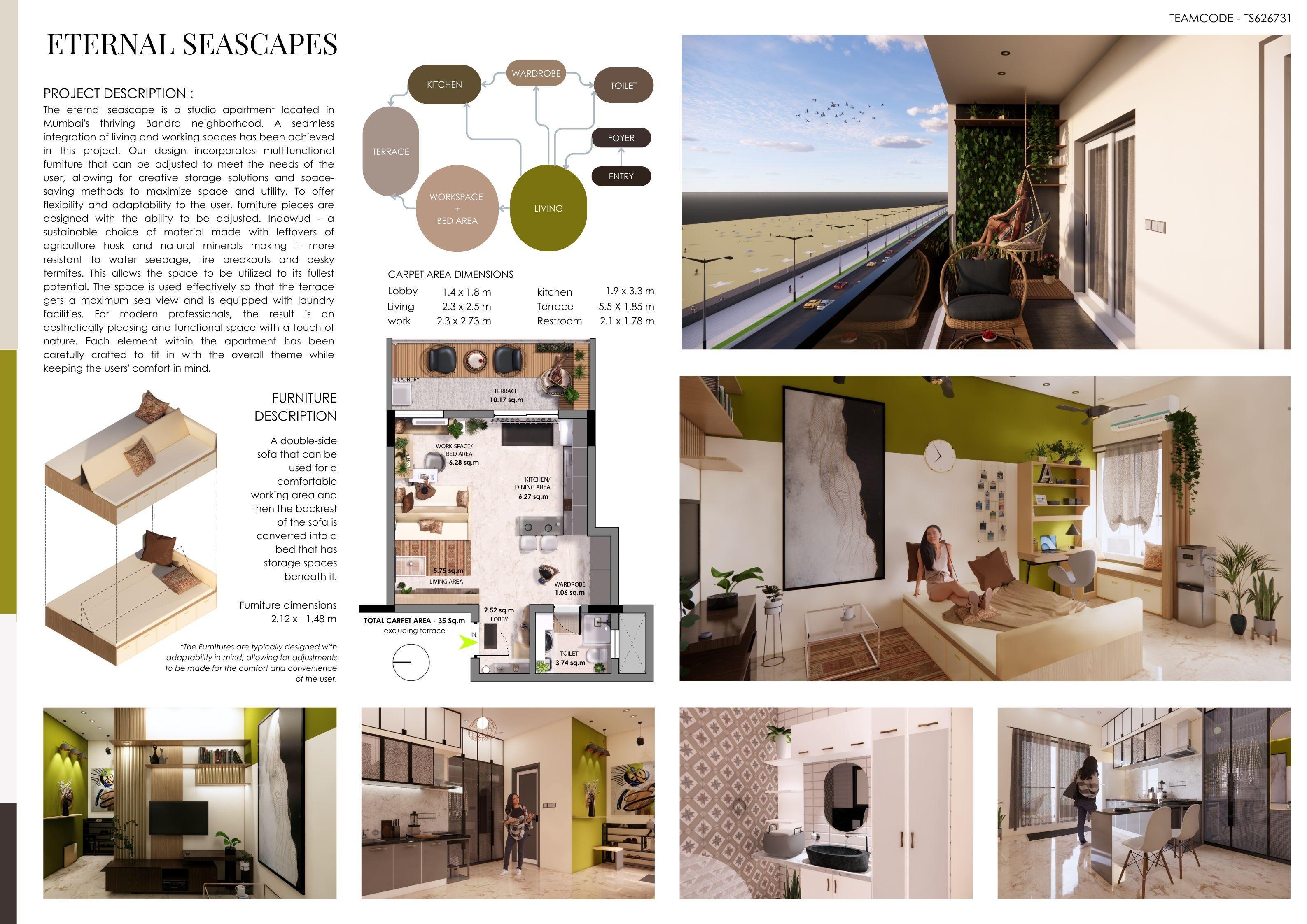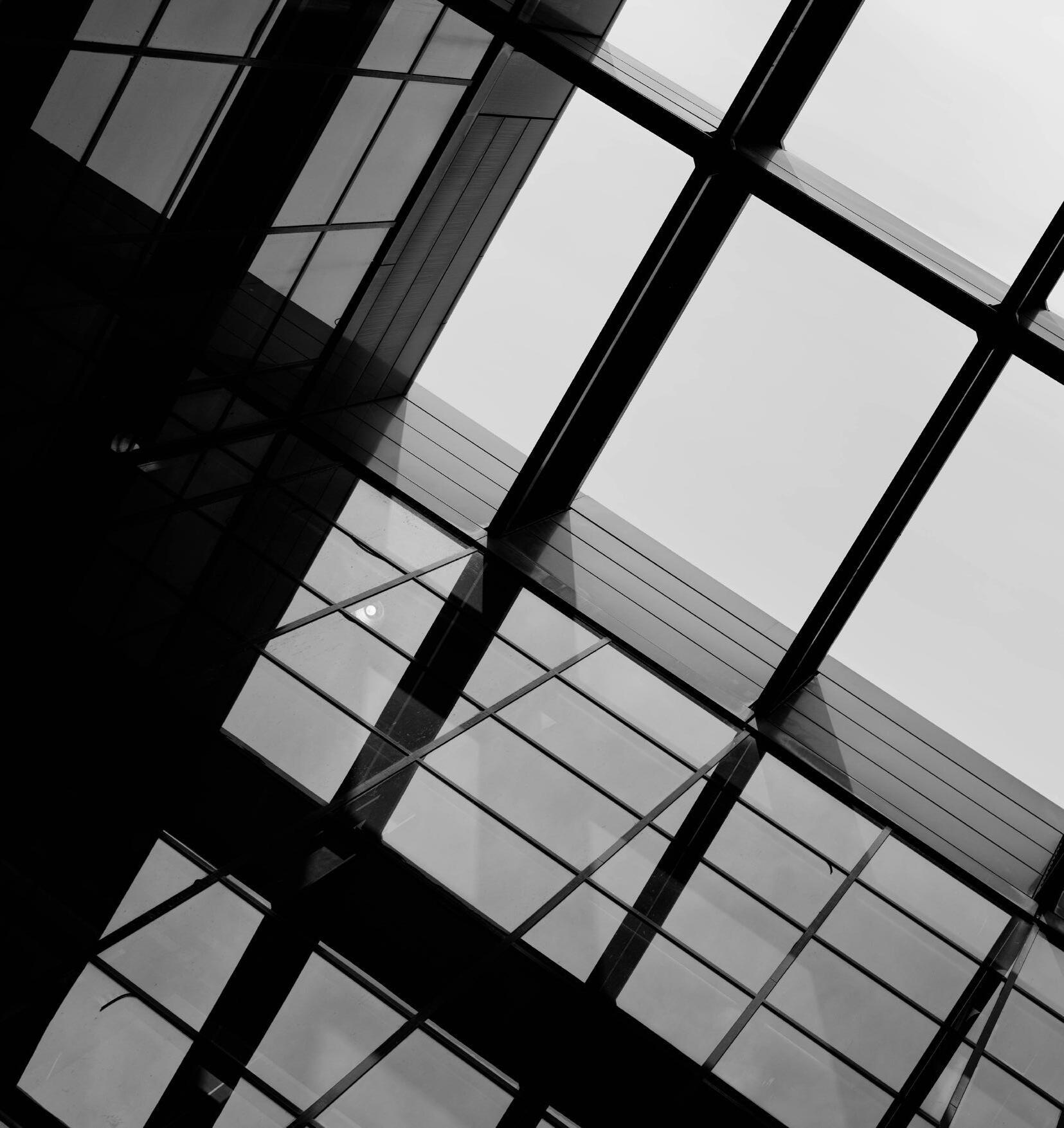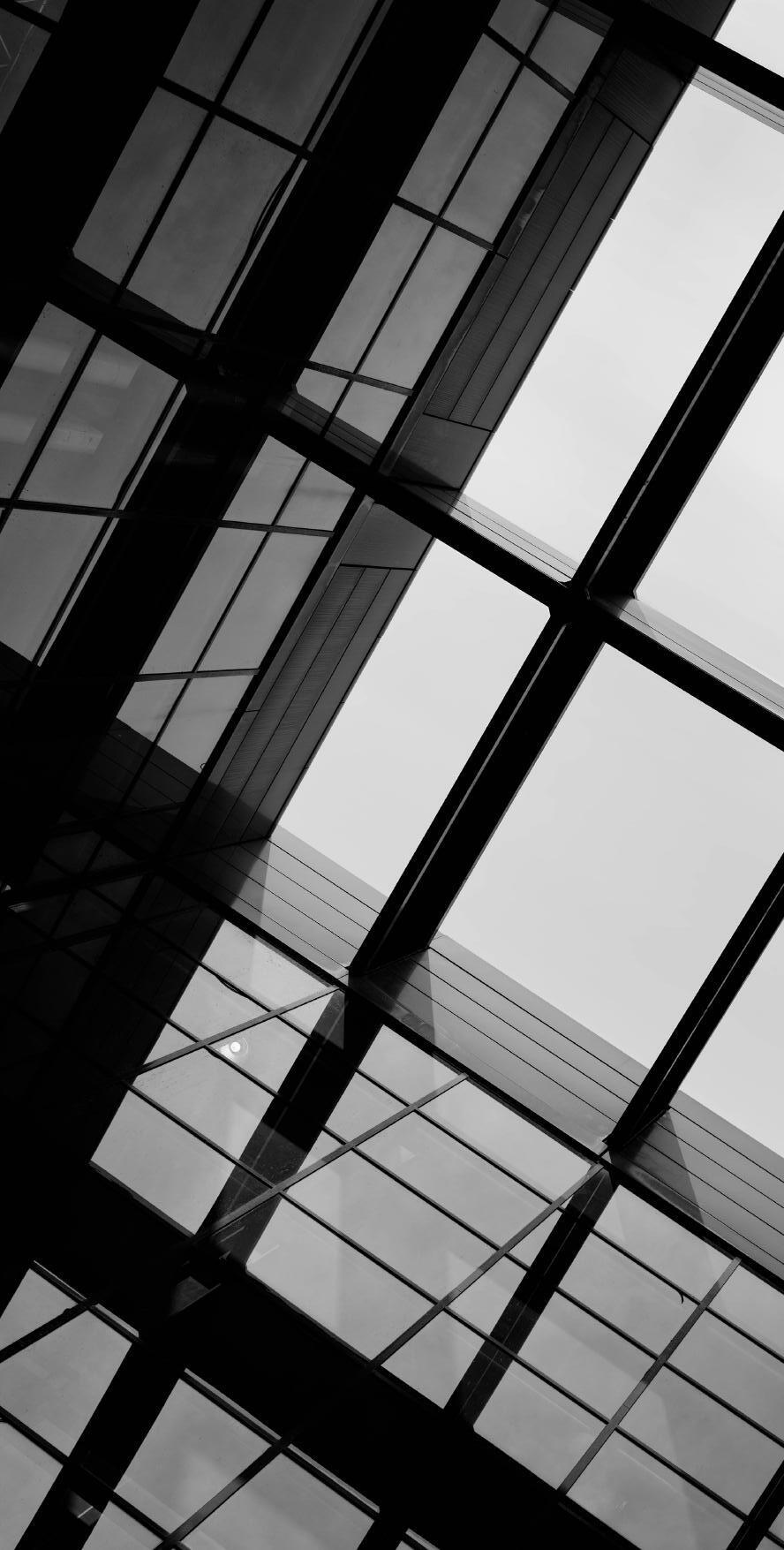

INTERIOR
DESIGN
PORTFOLIO
RESUME AMALAJASMIN S
Interior Design Graduate
I consider myself a responsible and orderly person.
I am looking forward for my first work experience.
PR O J EC TS
School
Designing a Kindergarten school for Autistic kids.
Residence
1.Designed an apartment by abstracting Athangudi style.
2.A Cottage house for Elderly.
Hospital
Hospital design to create a sense of comfort to all the patients.
Cafe
1. Cafe interiors based on the theme 'Coffee and Cookies' Beer Shop
Interiors designed with Bamboo predominantly.
Archived book cafe
Restaurant
An 'Italian' themed restaurant
SATHYABAMA INSTITUTE OF SCIENCE AND TECHNOLOGY
Bachelor of Design [B.Des] - Interior Design
SCHOOLING
HOLY FAMILY CONVENT MATRICULATION
HIGHER SECONDARY SCHOOL
2007-2020
Native - Tamil.
Fluency in English.
Basics in Hindi.
AutoCAD
Sketchup
Photoshop
Enscape
ARCHIDIAS
Participation in Designing a cafe to create a unique social hub where connections are forged, and memories are made.
BUILTHQ - CERTIFICATE OF APPRECIATION
Participation in Intercollege design Fest and Presented my design [ Theme - a space in an efficient way to improve Chennai city]
NIPPON PAINT AYDA AWARDS
Participation in AYDA Competition 2023
INTERIOR DESIGN GRADUATE
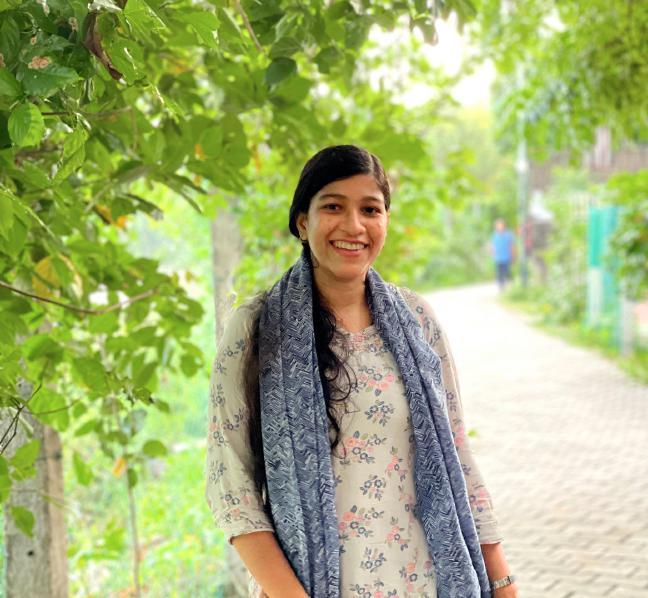
I am seeking a position as an entry-level interior designer to apply my knowledge and skills to the field.
Creative and detail-oriented Interior Design graduate with a passion for transforming spaces and enhancing functionality. Eager to contribute dynamic design skills, strong technical proficiency, and a fresh perspective to your esteemed team. Proficient in conceptualizing innovative designs, developing detailed drawings, and collaborating effectively with clients to achieve aesthetic and functional goals. Ready to leverage academic foundation and hands-on internship experience to deliver compelling interior design solutions.
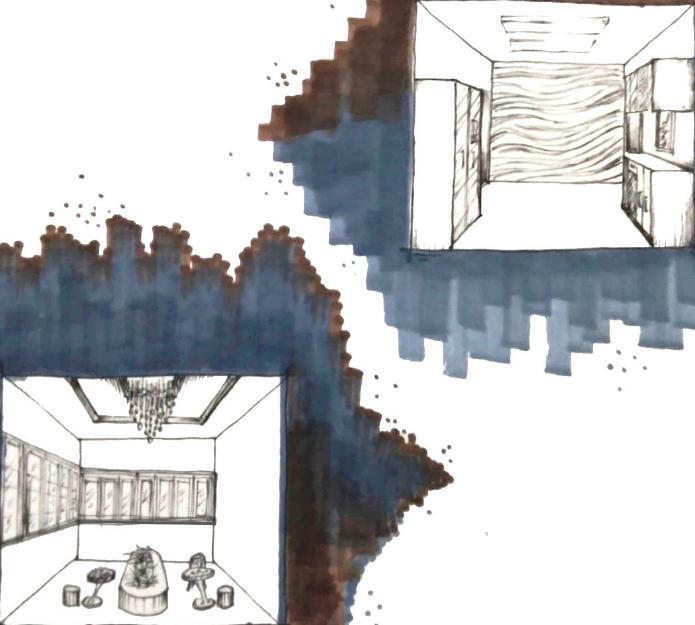
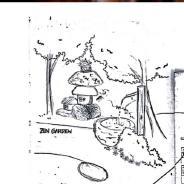
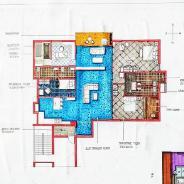
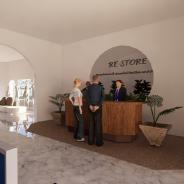
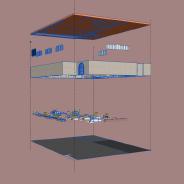
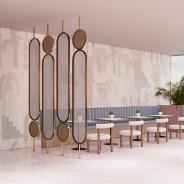
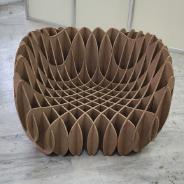
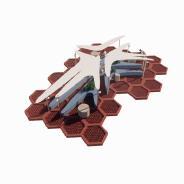
COMMERCIAL INTERIORS OF A CAFE
Busy streets of T Nagar , Chennai
The brief of this project is to design a cafe at the busy streets of Ranganathan Street, Chennai, Tamil Nadu. The interiors were focused on warm and cozy feeling which will help in bringing people together to have some rest while doing their shopping The theme was based on the products which is coffee and cookies
KEY INFORMATION OF THE PROJECT
Project Type
Commercial building - cafe
Carpet Area
200sq m
Target Audience
Age 11 - 60 years
INFERENCES
Total height from finished floor level to the ceiling is 3.6m A stall has been provided outside the streets so that busy people those who don t have time to come in and get coffee and have it from outside while sitting on the patio area. The open space has huge windows which helps in drawing the customers inside the cafe. The chairs and tables are designed based on theme which is coffee and cookies.
ROLE
-To understand the user of the site -spatial analysis
-Design all the spaces of the cafe -create working drawings -renderings and sketches
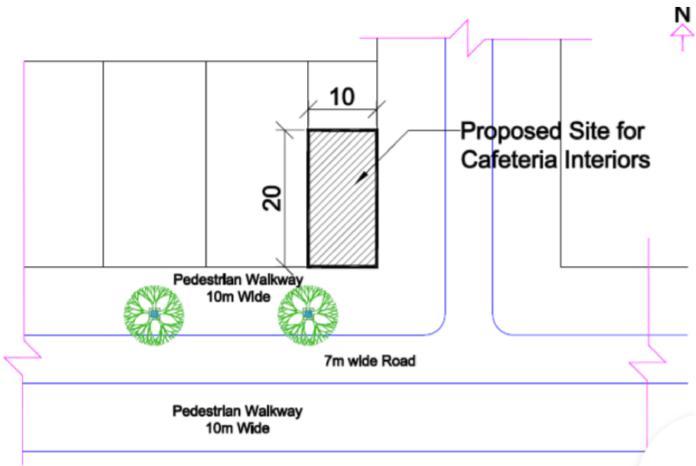
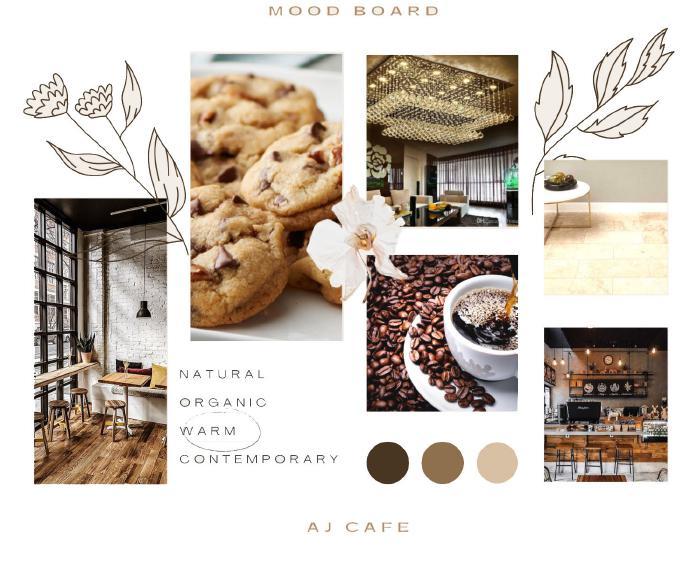
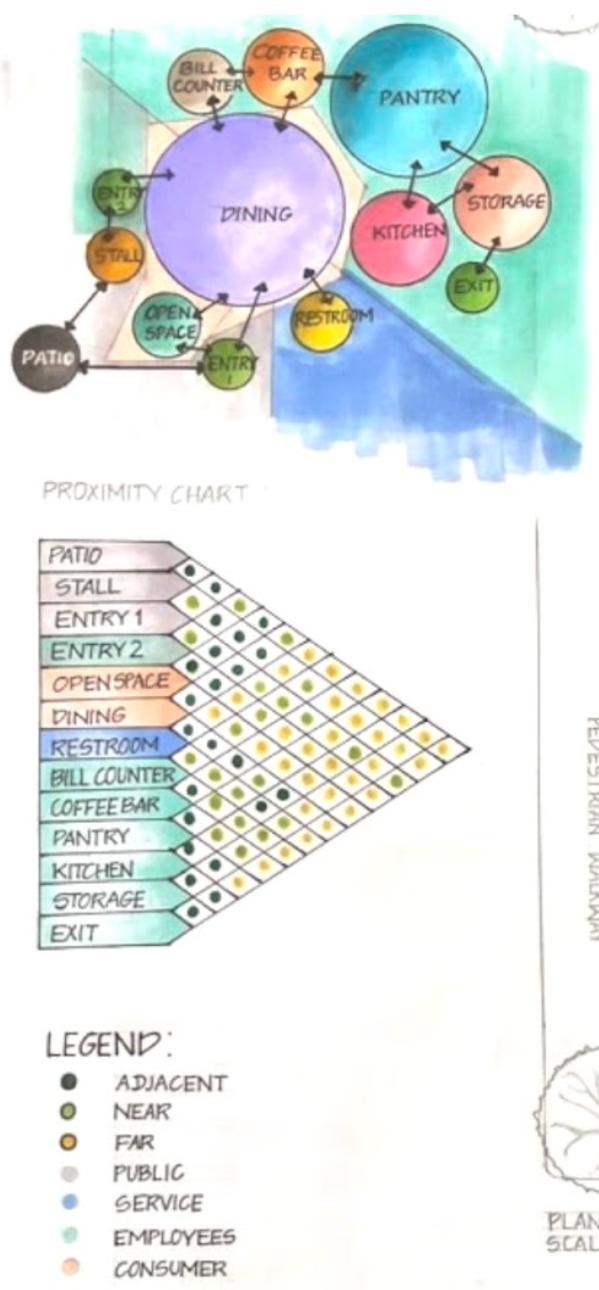

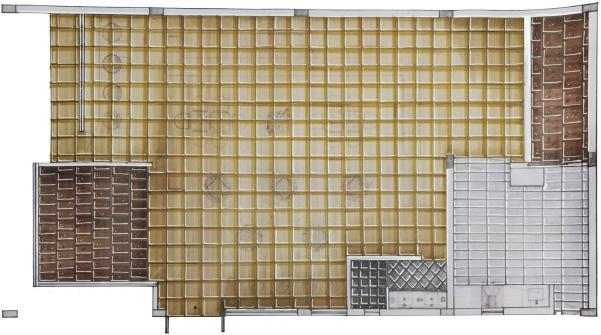





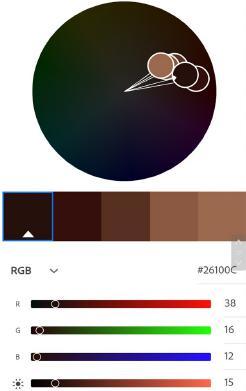
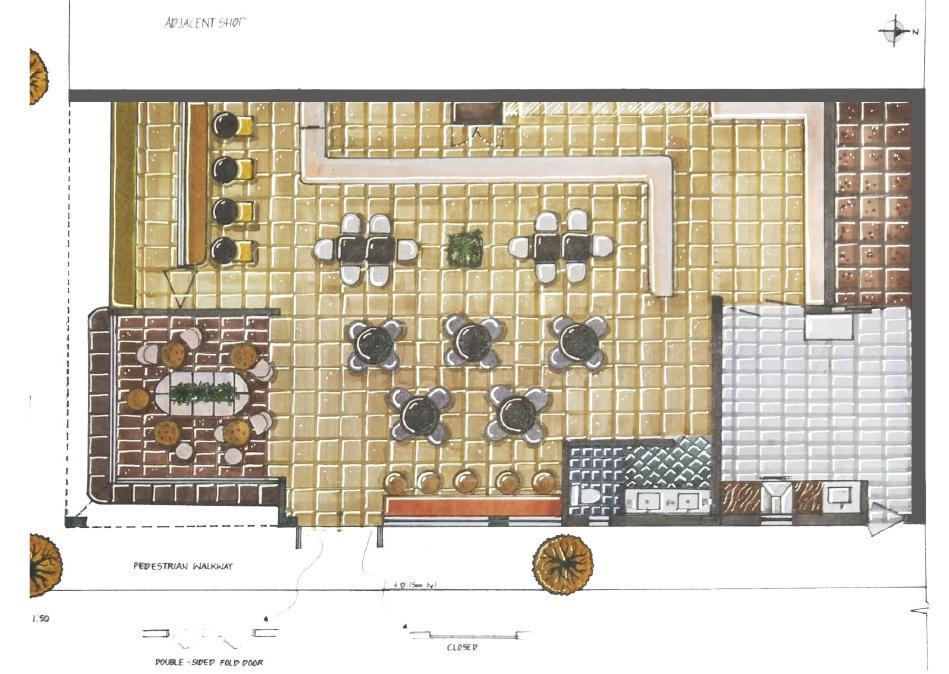
BUBBLE DIAGRAM FLOORING LAYOUT
COLOR BOARD
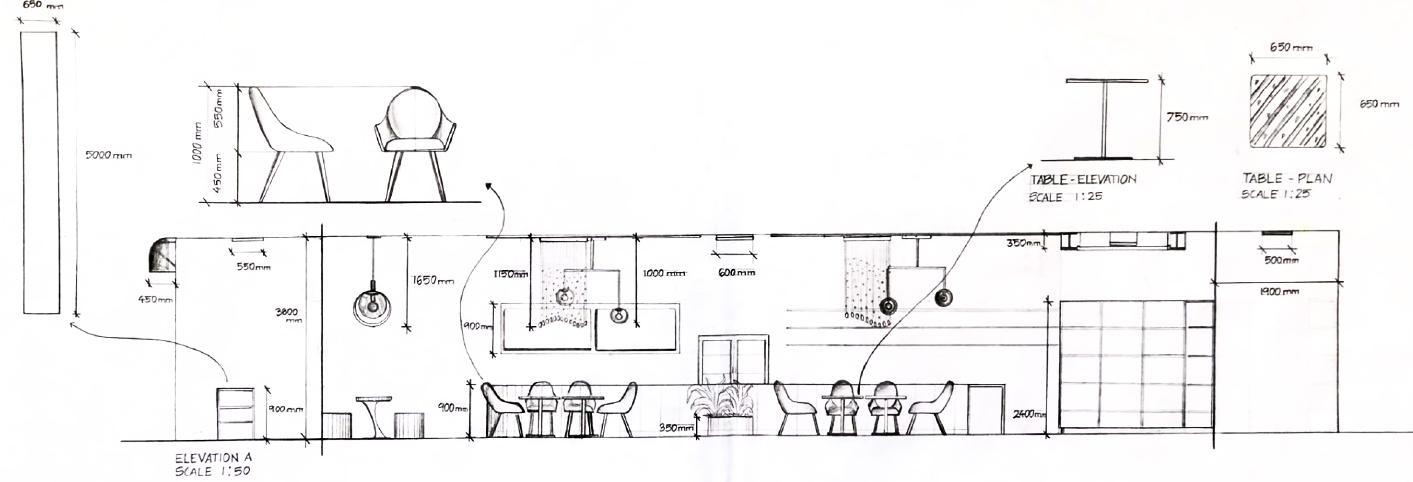



ONE POINT PERSPECTIVE OF THE INTERIORS
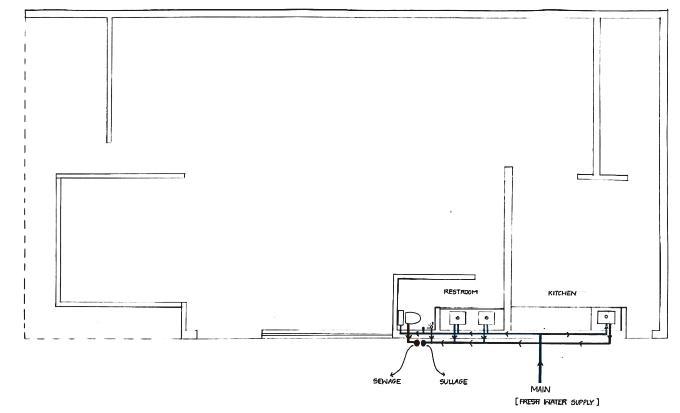
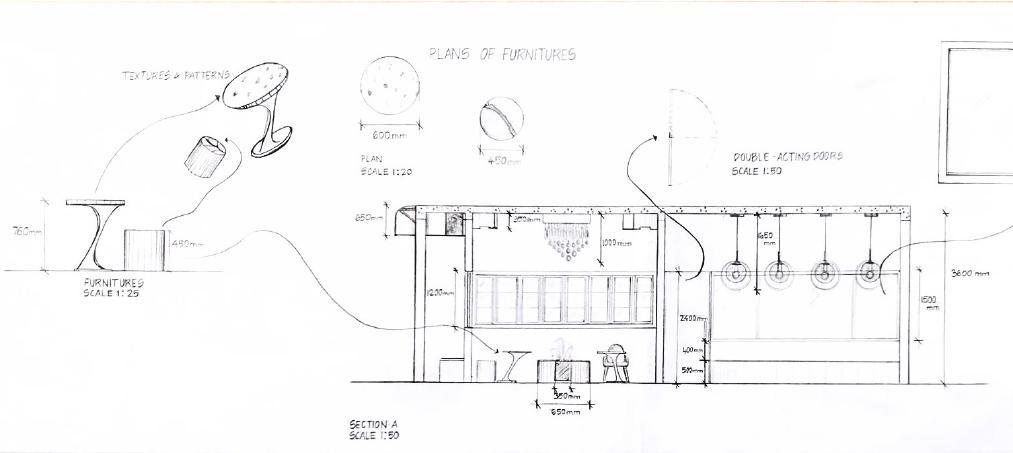
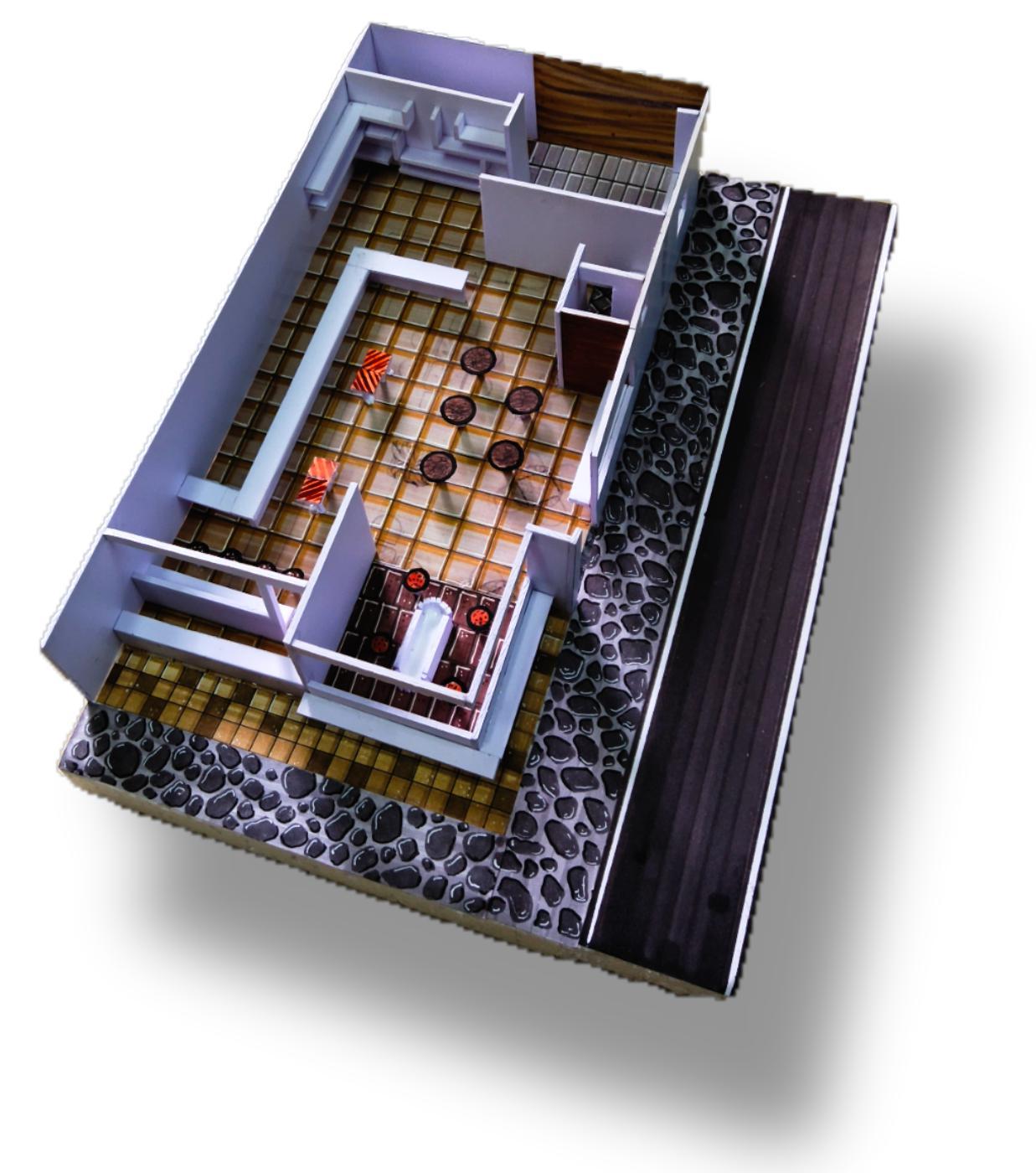

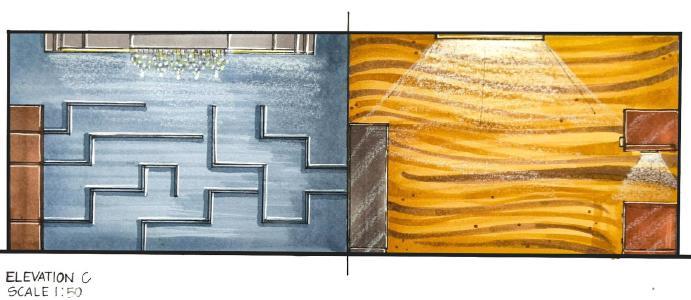

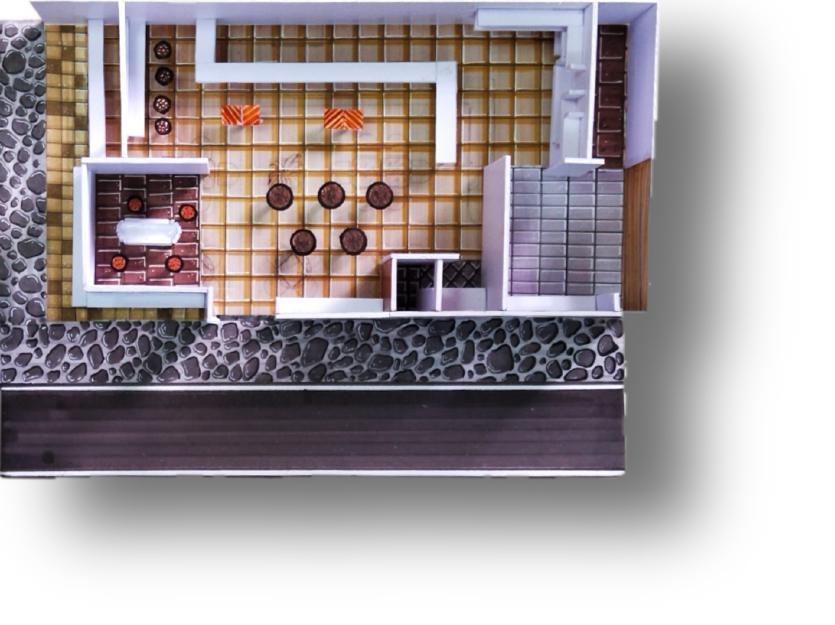
INTERIORS OF A AUTISM SCHOOL
Outskirts of Chennai, Perungulathur, Tamil Nadu
Aim : -
To design a school for autistic children so as to create an enabling environment comprising of learning spaces , rehabilitation center and accommodation .
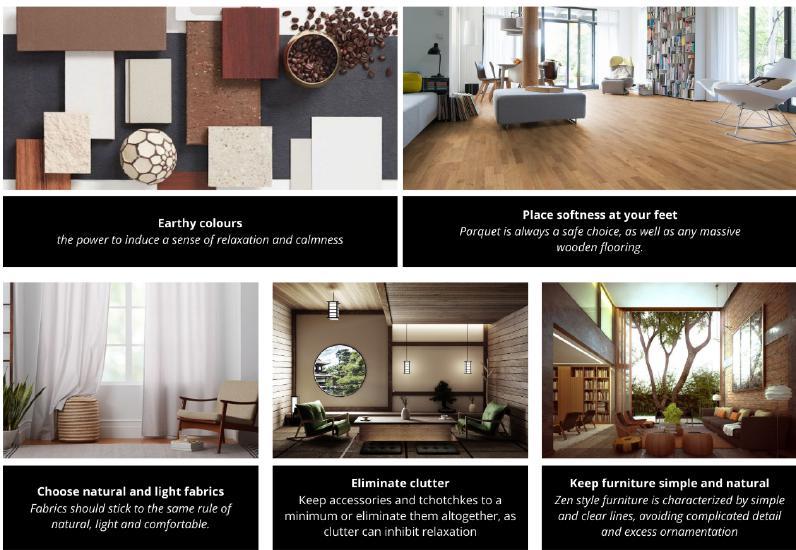
KEY INFORMATION OF THE PROJECT
Project Type
Commercial building - School
Carpet Area
200sq m
Target Audience
Age 3-8 years
INFERENCES
Total height from finished floor level to the ceiling is 3 6m
The school is designed based on the user considerations by identifying their problems and giving solutions to those needs ROLE
-To understand the user
-spatial analysis
-Design all the spaces of the school
-create working drawings
-renderings and sketches
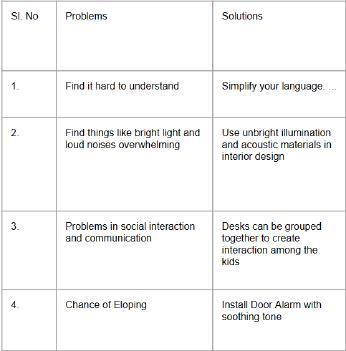
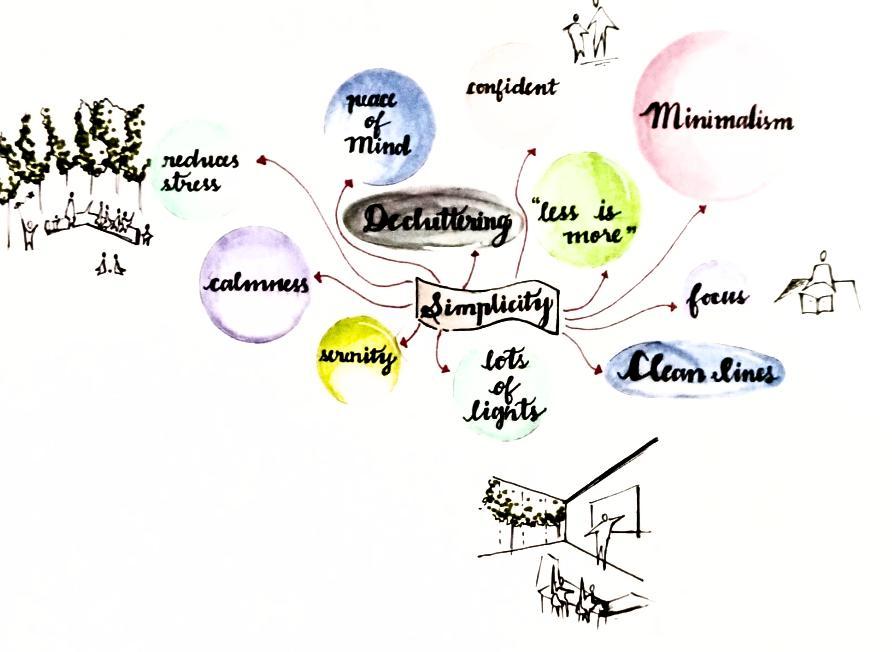
Autism spectrum disorder impacts the nervous system and affects the overall cognitive, emotional, social and physical health of the affected individual
Treatment :-
Early recognition as well as behavioral education and family therapies may reduce symptoms and support them
CONCEPTUAL IDEAS
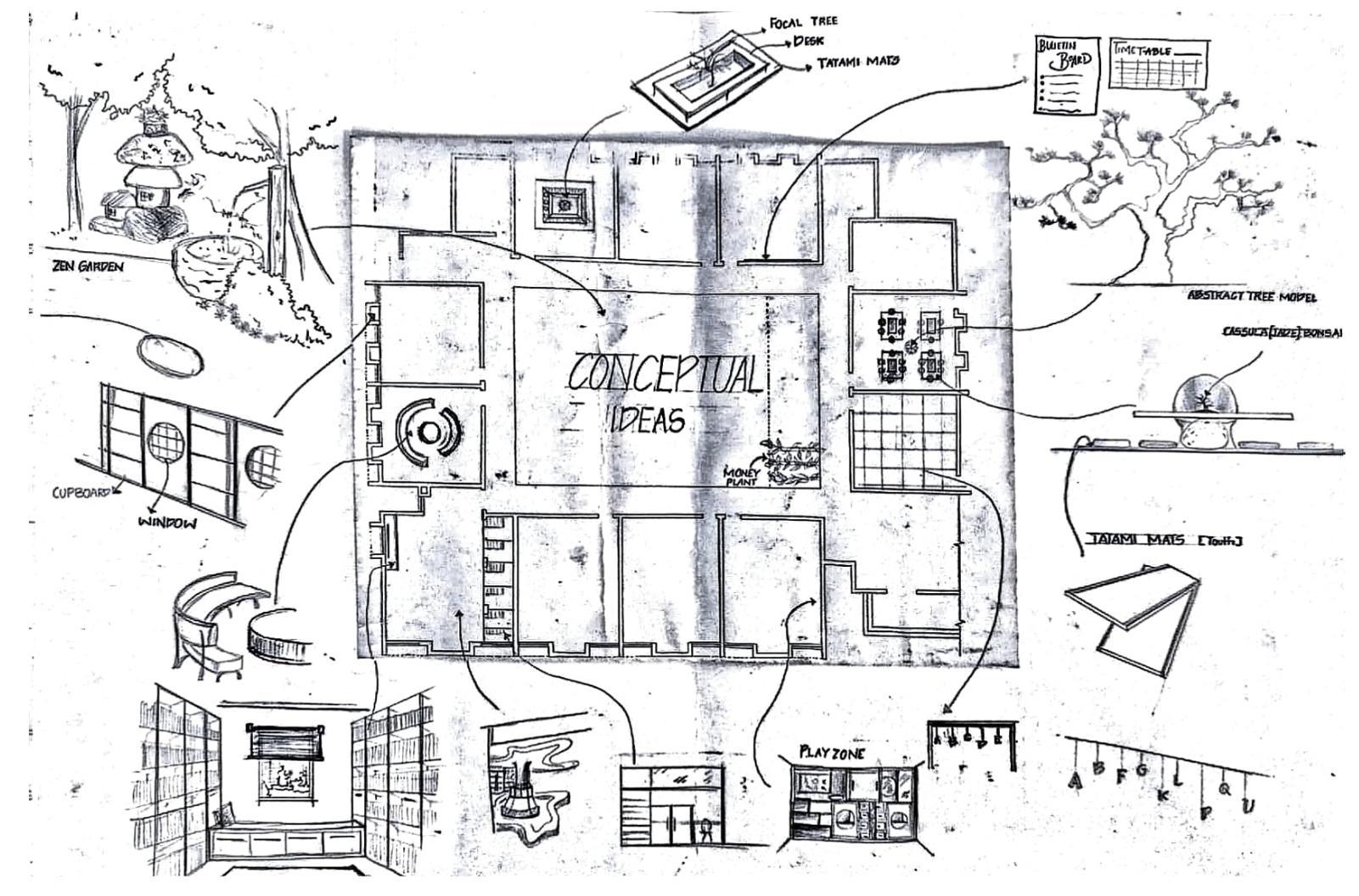


The spaces were designed in such a way that it would help with the communication skills of the kids and help them learn from each other Having good interaction will help kids get in ease with the surroundings and will aid in getting more friends, whom they can rely on. In order get this done, the Furnitures are selected such that they get to know each other gradually At preschool the tables are arranged so that they can be made into a pair [2] In lower kindergarten, the Furnitures are selected such that 6 people can share a single desk then, at the upper kindergarten, the seating itself is so fluid such that kids can get to know about their classmates well

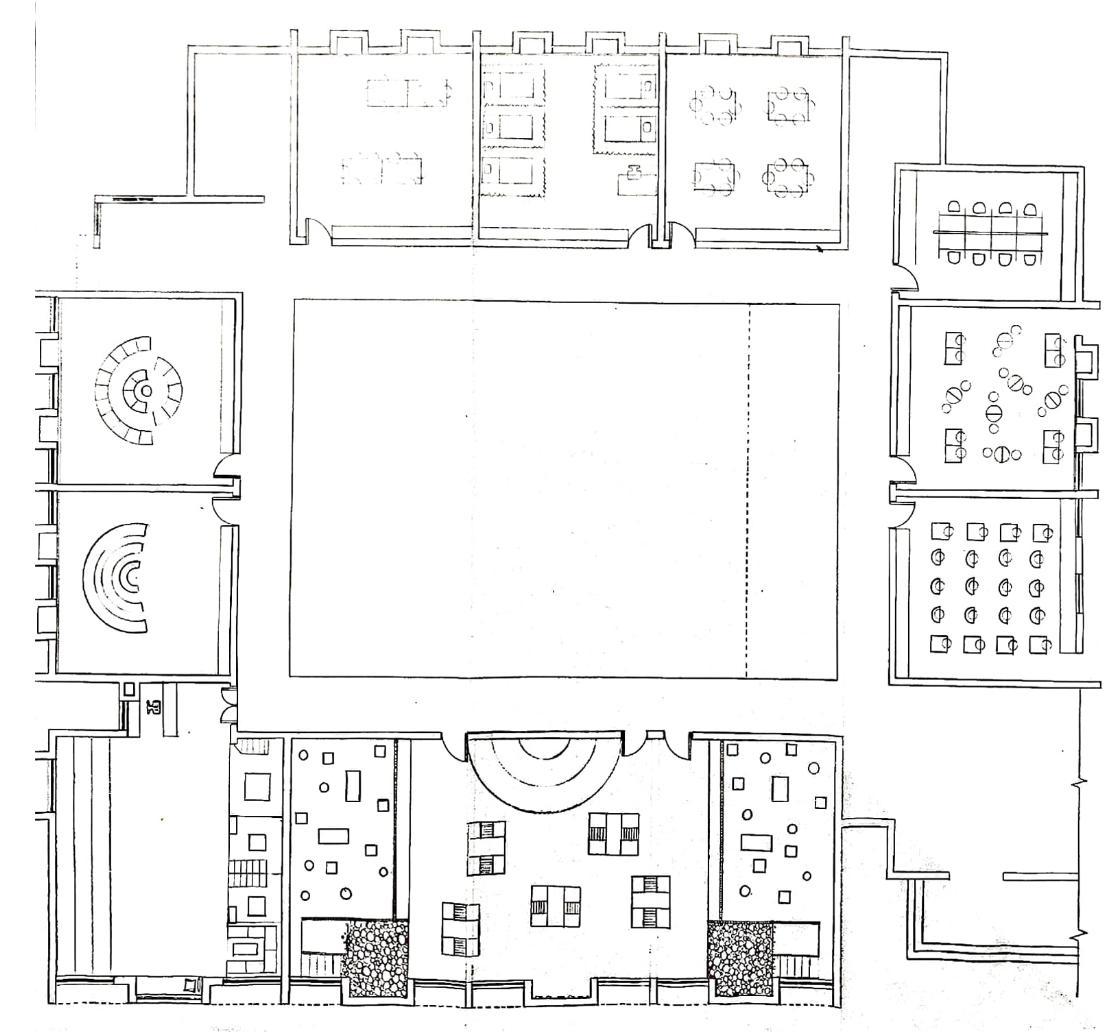
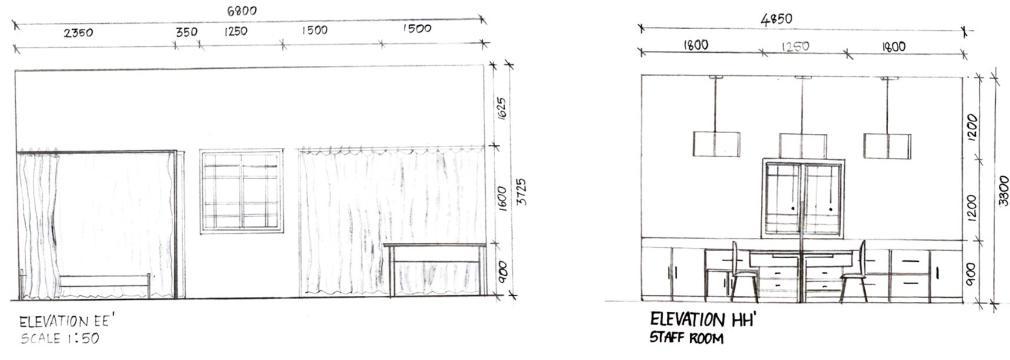
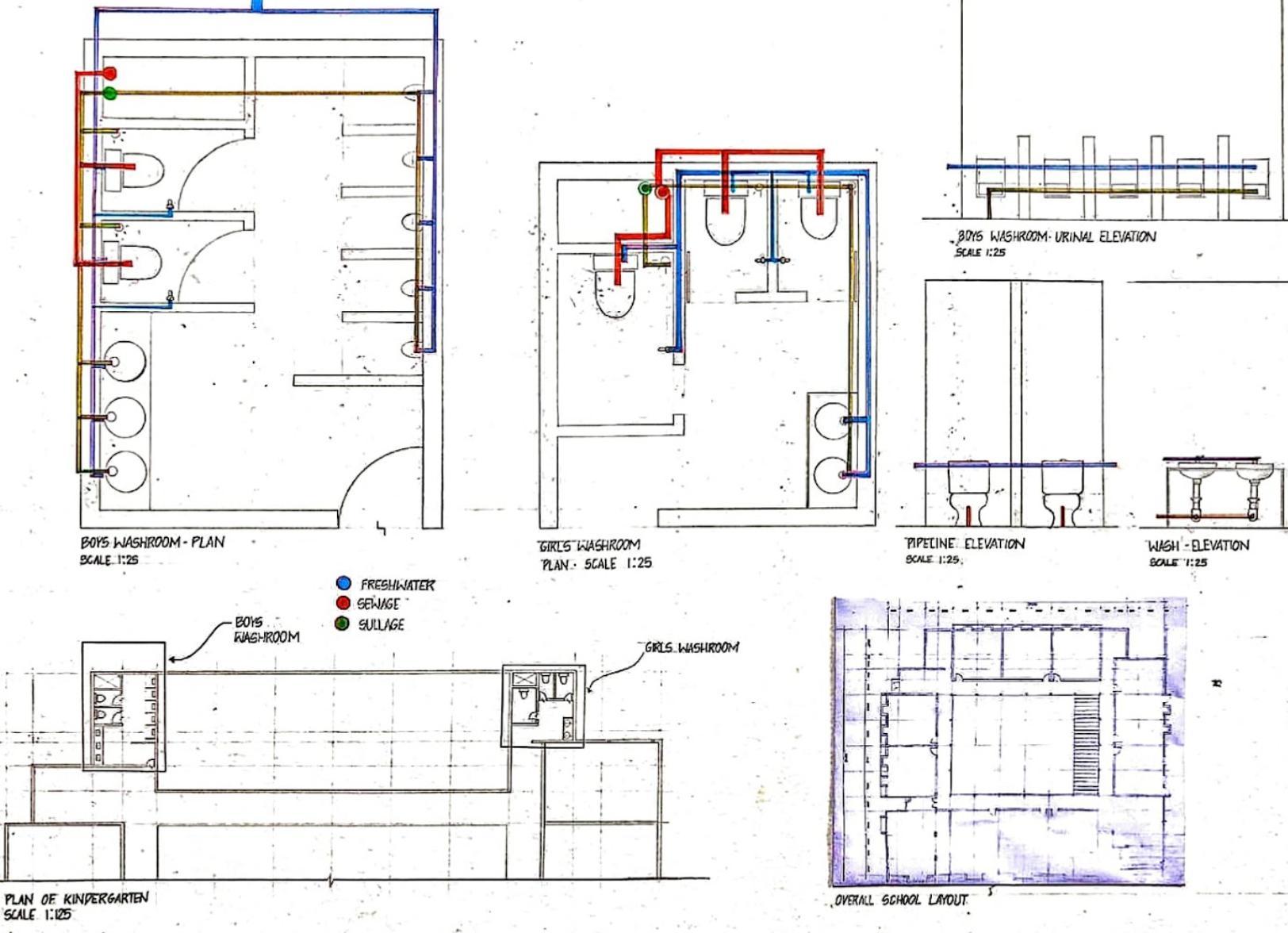
RESIDENTIAL INTERIORS OF THE APARTMENT
https://www proptiger com/chennai/t-nagar/lifesty e-housingthe-podium-3062911
STUDYING THE MAKING OF ATHANGUDI TILES STEP BY STEP TO UNDERSTAND THE DESIGN BETTER
To design a school for autistic children so as to create an enabling environment comprising of learning spaces , rehabilitation center and accommodation .
KEY INFORMATION OF THE PROJECT
Project Type
Commercial building - School
Carpet Area
200sq m
Target Audience
Age 3-8 years
INFERENCES
Total height from finished floor level to the ceiling is 3 6m
The school is designed based on the user considerations by identifying their problems and giving solutions to those needs
ROLE
-To understand the user -spatial analysis
-Design all the spaces of the school
-create working drawings -renderings and sketches Aim : -
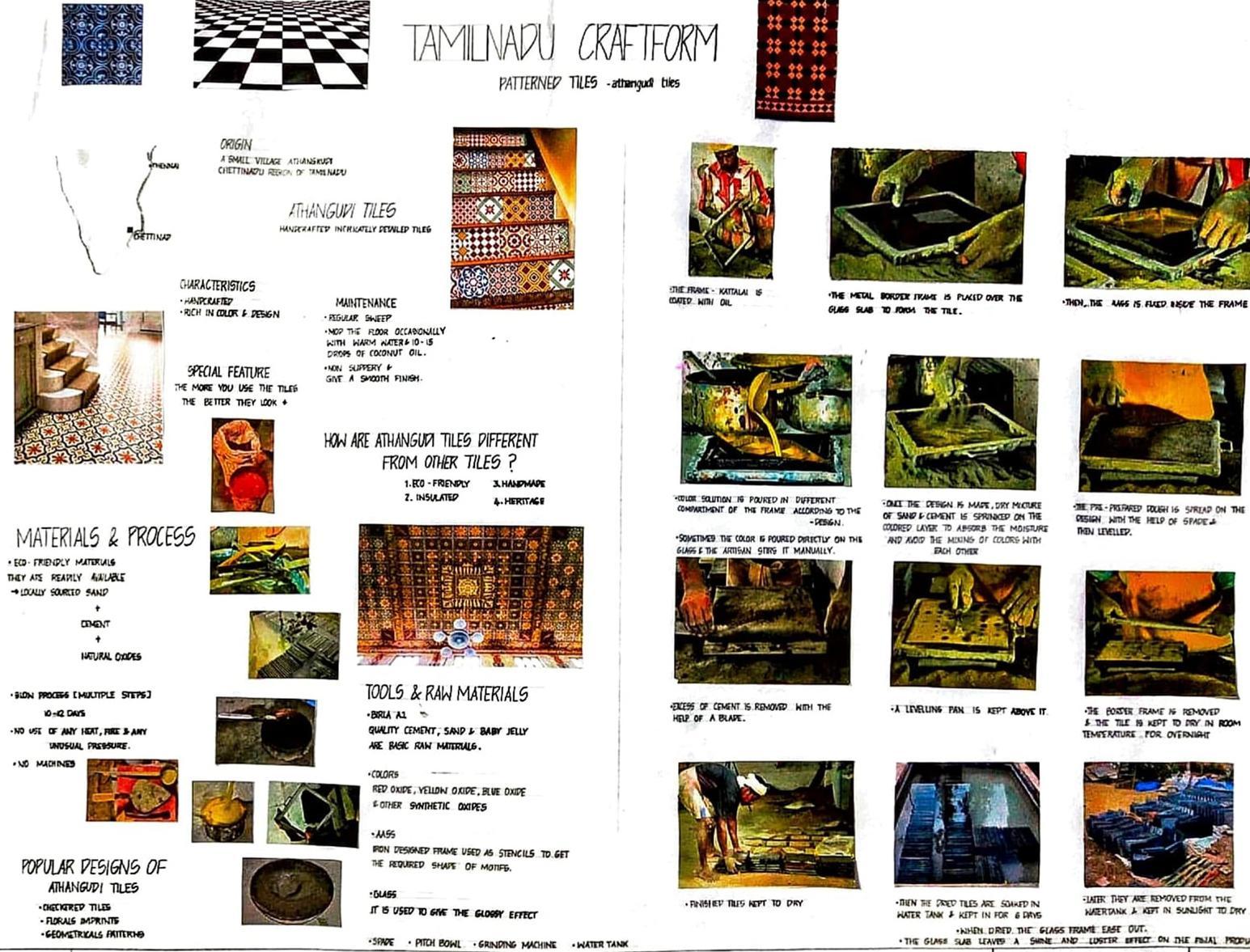
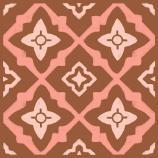




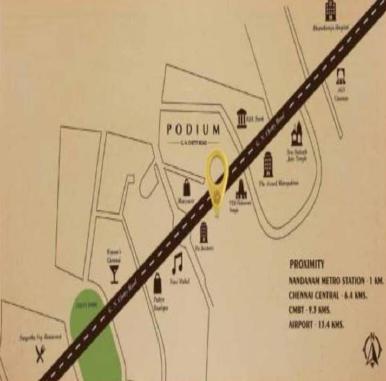
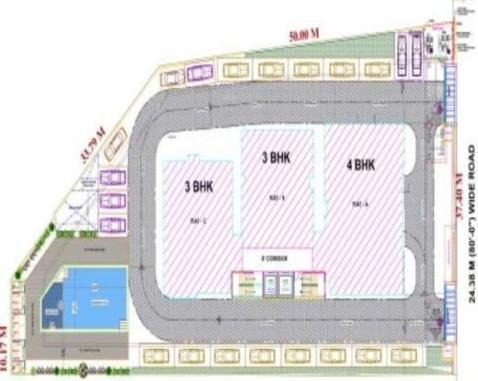
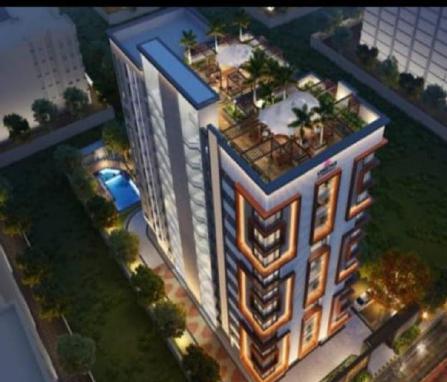
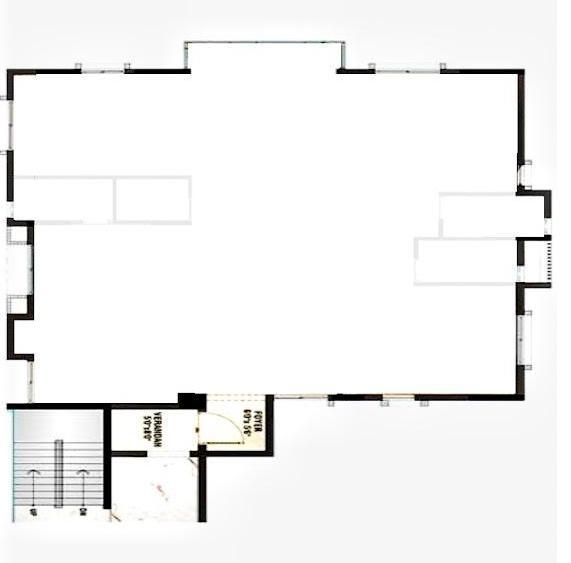
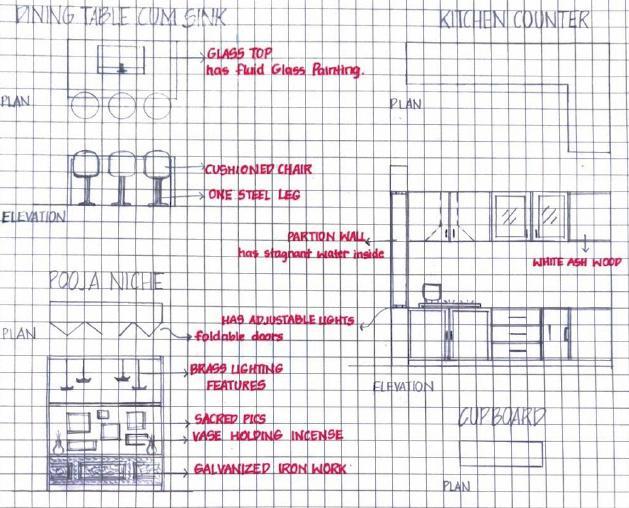
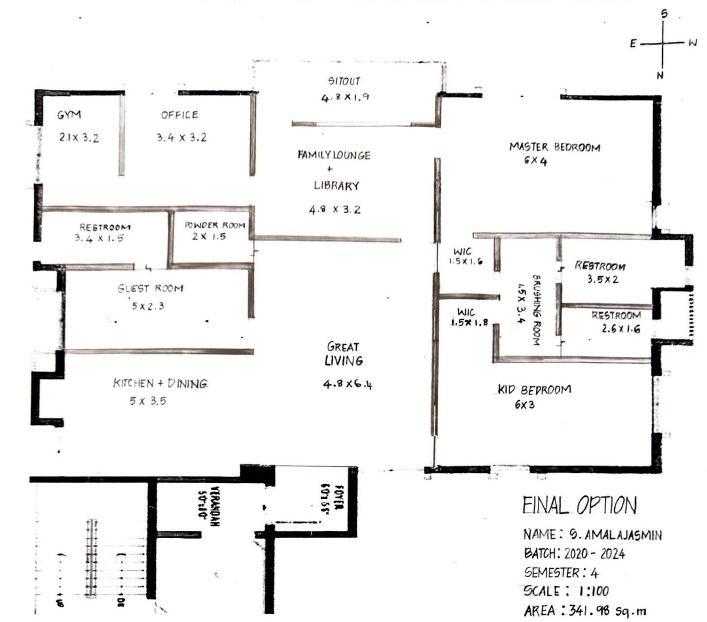
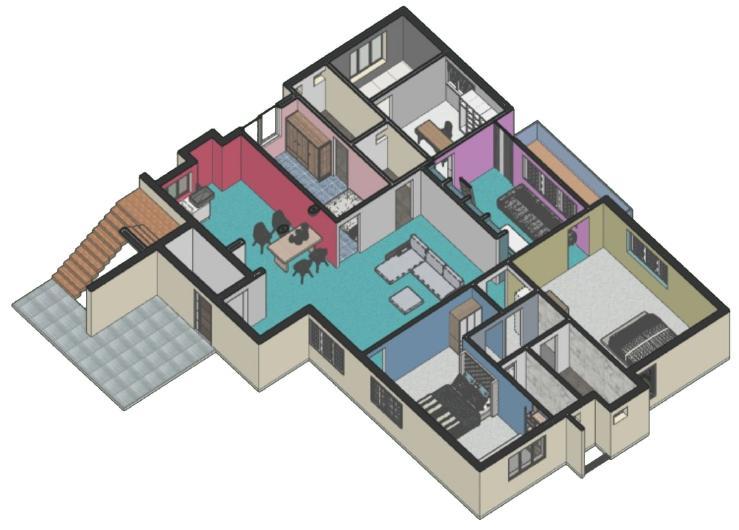
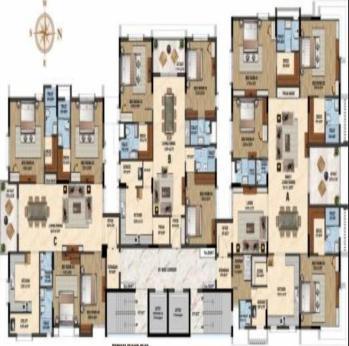
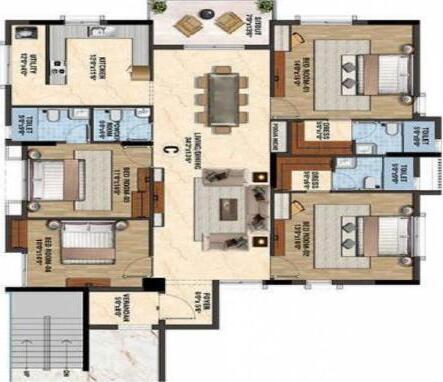
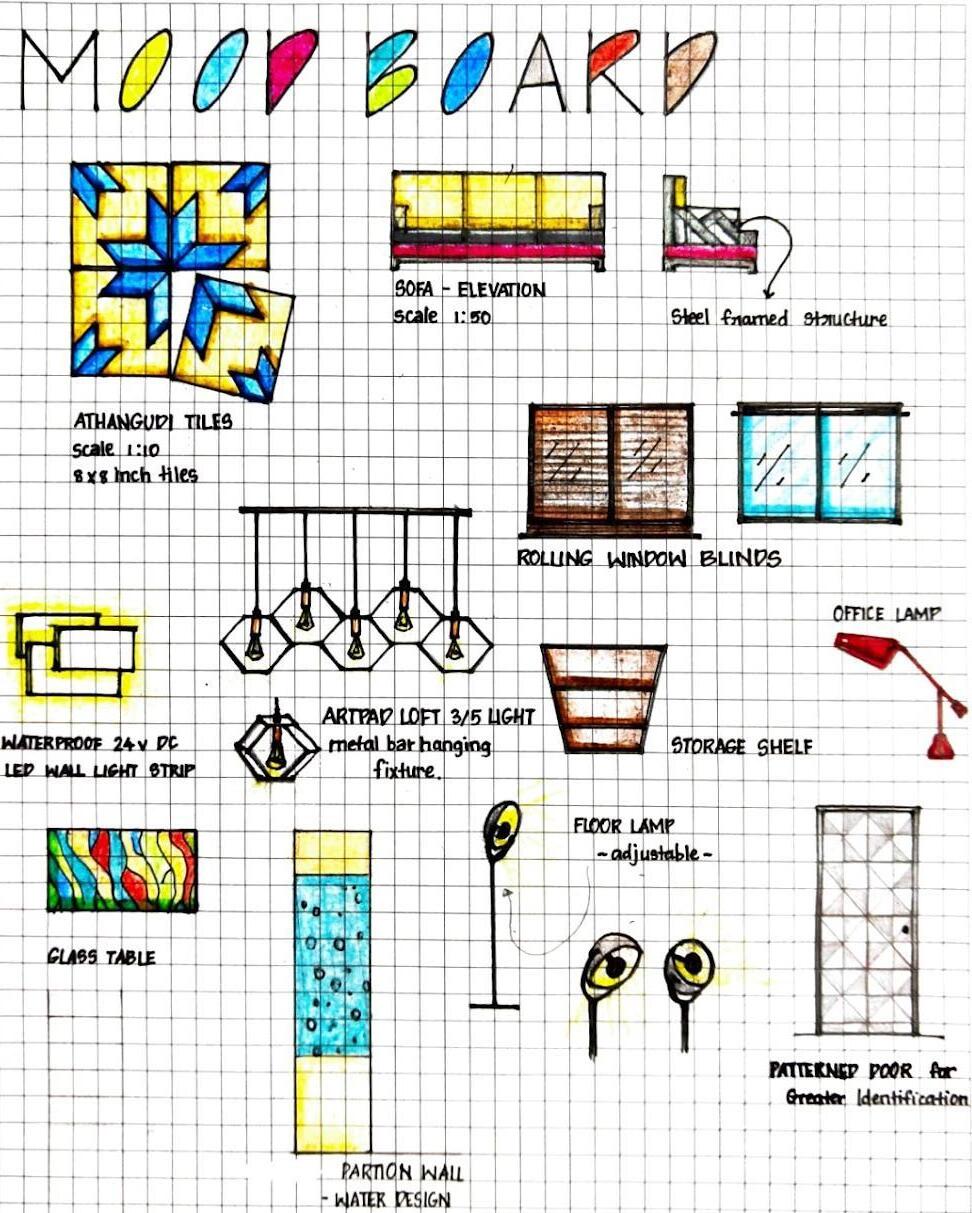
OVERALL PLAN OF THE APARTMENT BLOWN UP PLAN OF THE UNIT
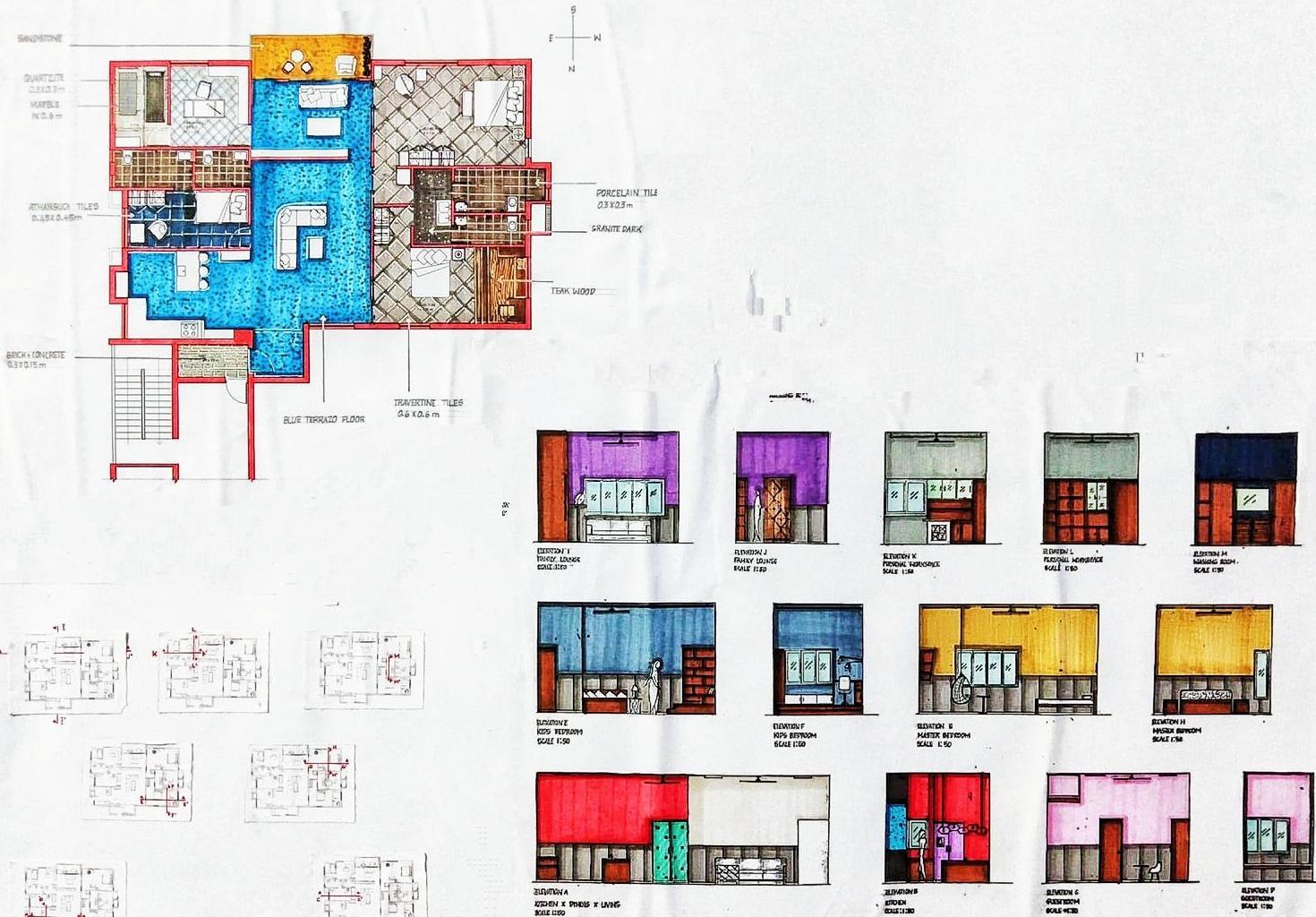


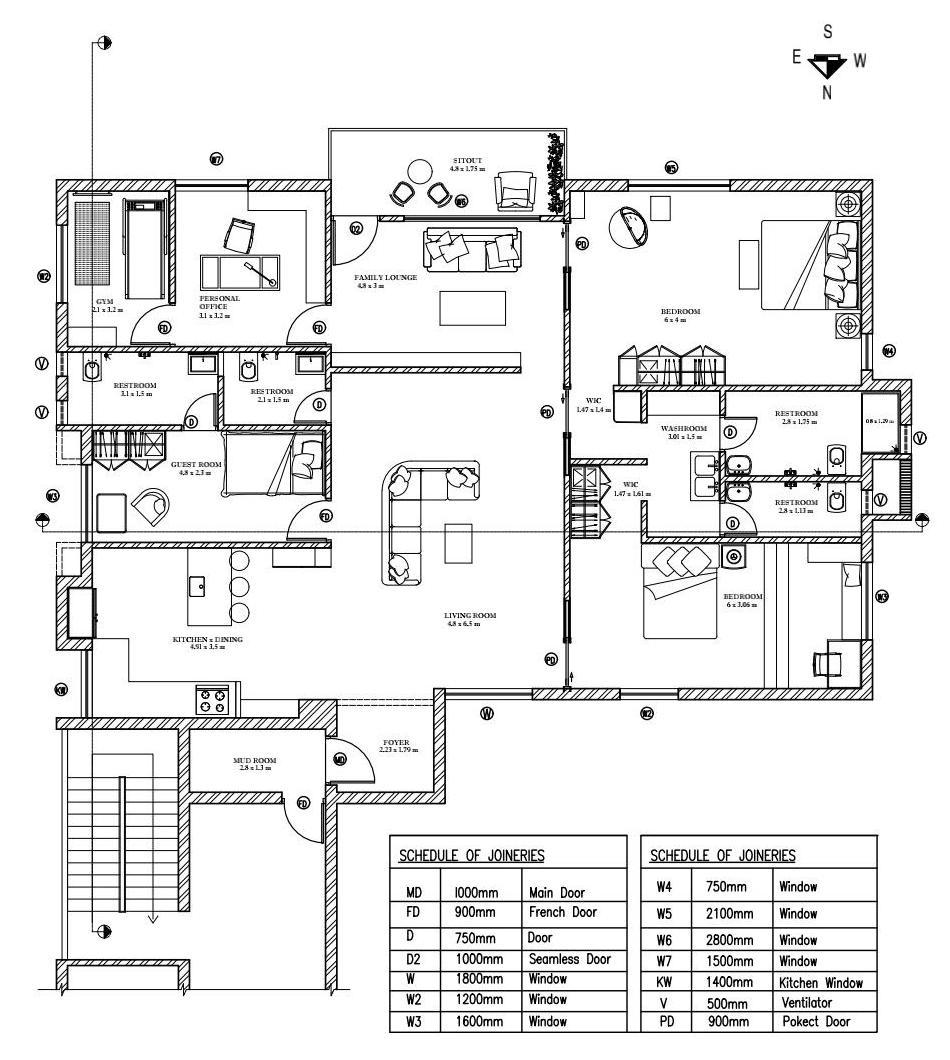


COMMERCIAL INTERIORS OF AN DESIGNERS OFFICE
Aim : -
To design an office space which helps in the productivity of the employees and helps in the interaction between the junior and senior employees. The spaces are diving into production area, administration area and merchandising area.
KEY INFORMATION OF THE PROJECT
Project Type
Commercial building - Office
Carpet Area
1360sq m
Target Audience
Age 16 - 45 years
INFERENCES
Total height from finished floor level to the ceiling is 3 6m
The office is specifically designed for the fashion designing company who upcycles and recycles clothes, thereby creating sustainable clothing Sustainability is taken as a key factor in designing the interiors and Scandinavian style is chosen since it matches well with the concept. The whole interior looks serene with earthy tones
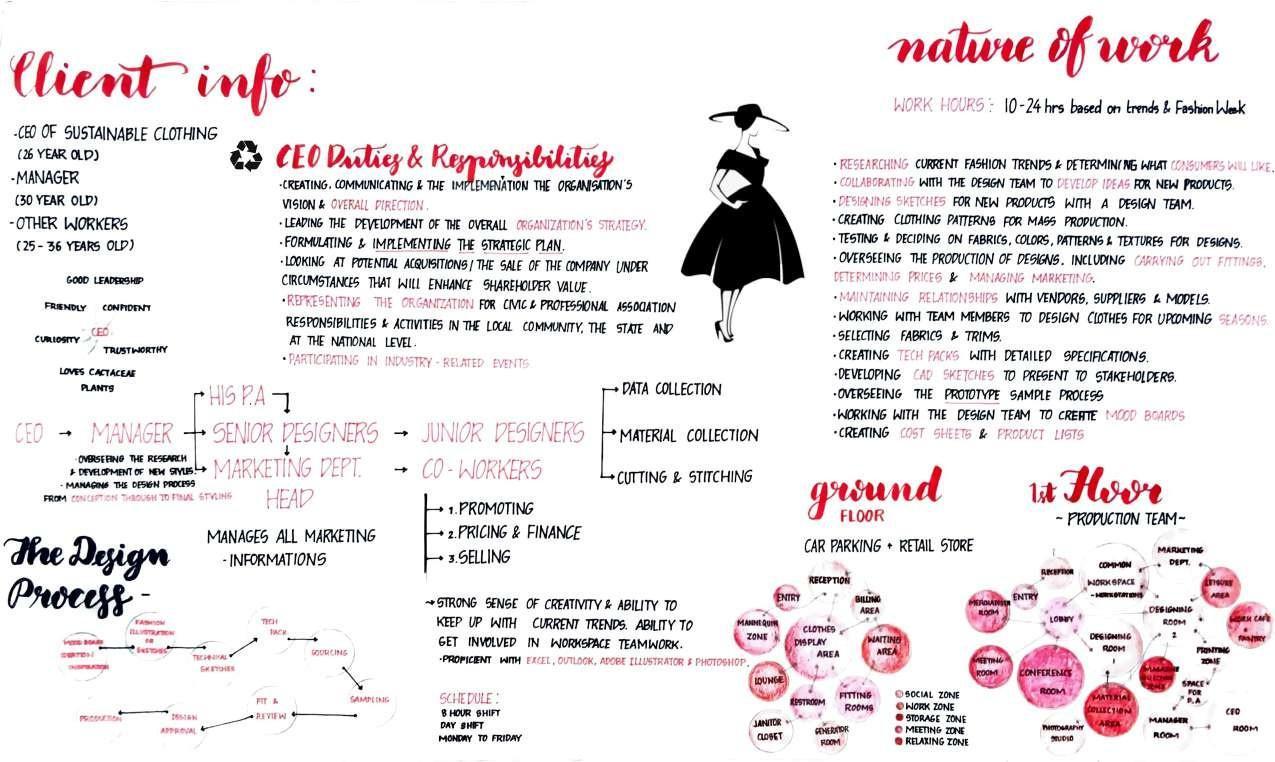
ROLE
-To understand the user -spatial analysis
-Designing the spaces based on the client needs i.e., designers office, meeting room, conference rooms etc
-working drawings, renderings and sketches
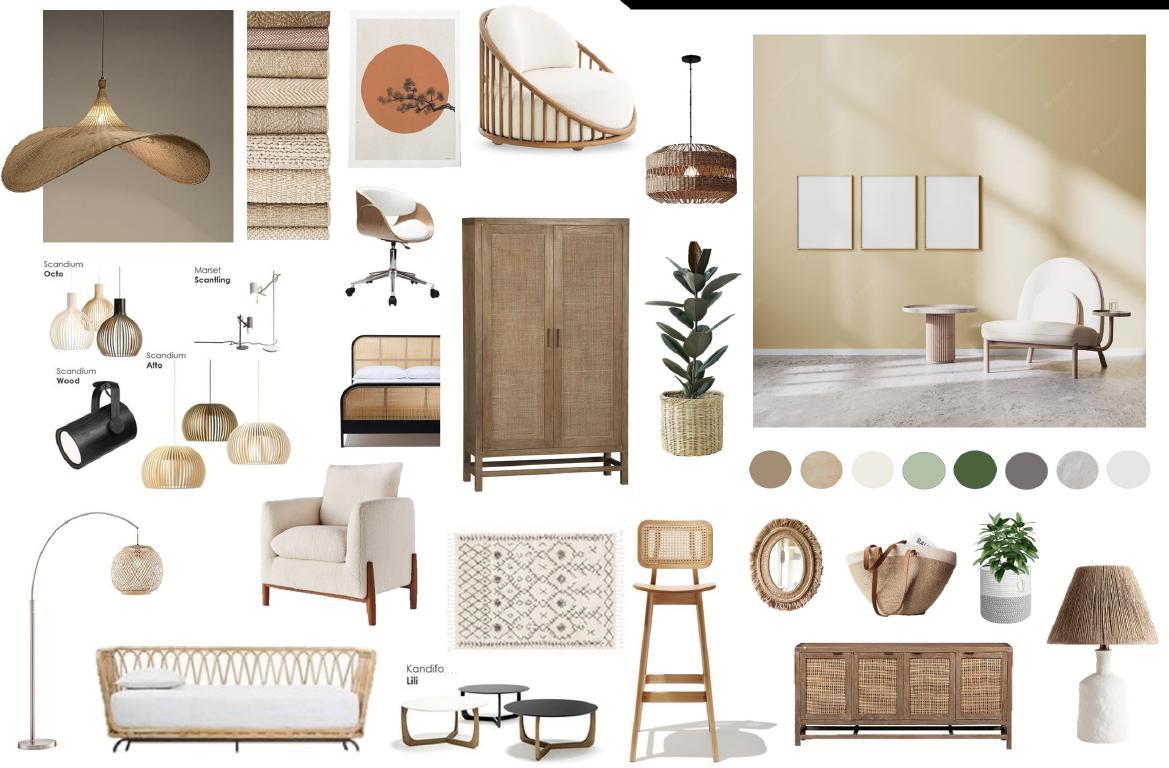
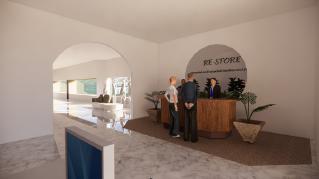
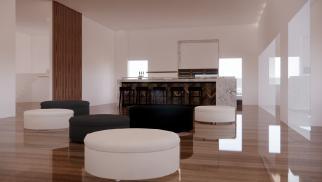
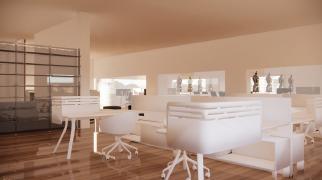
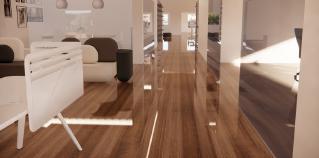
Parthasarathi Puram, T Nagar, Chennai, Tamil Nādu
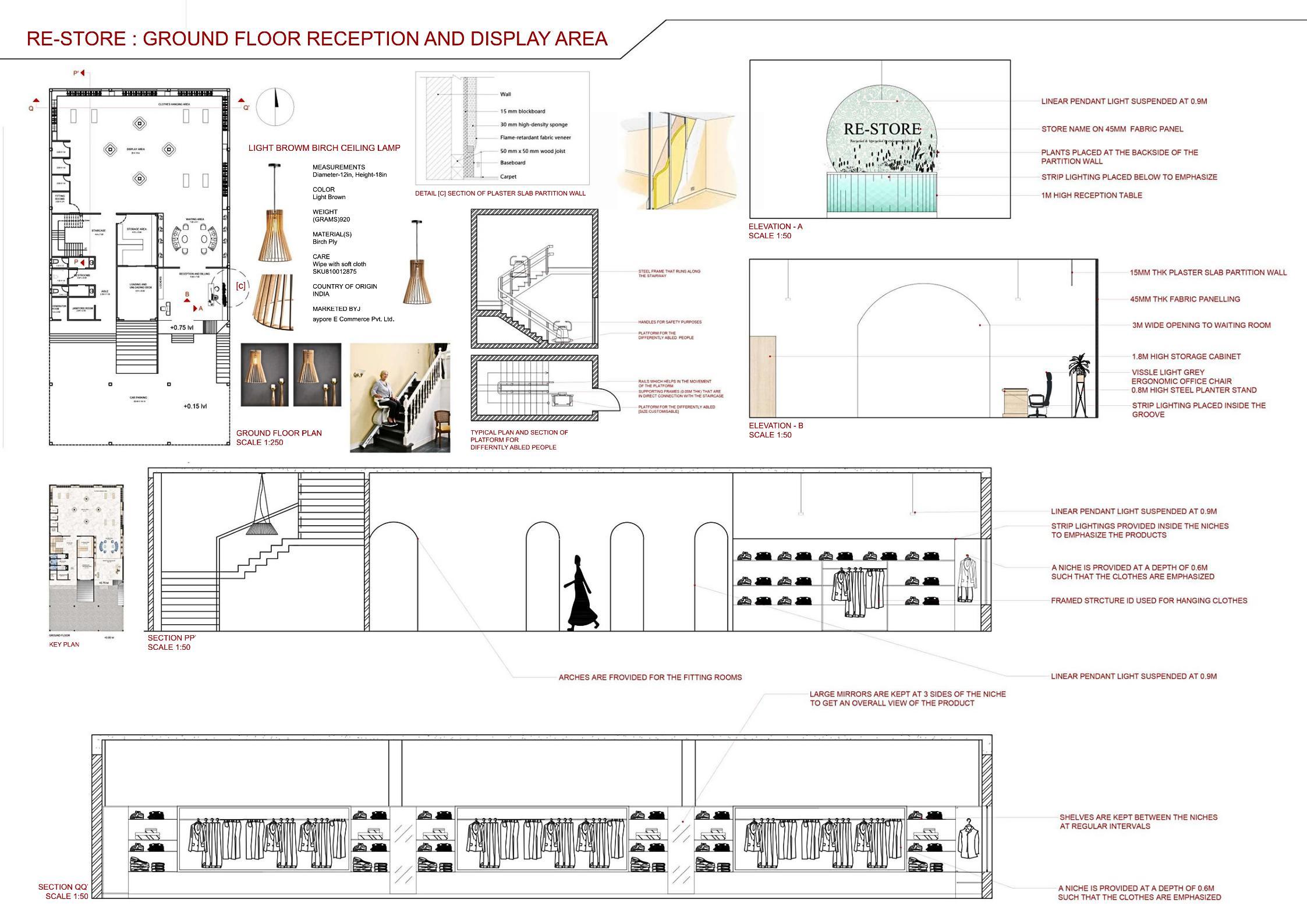
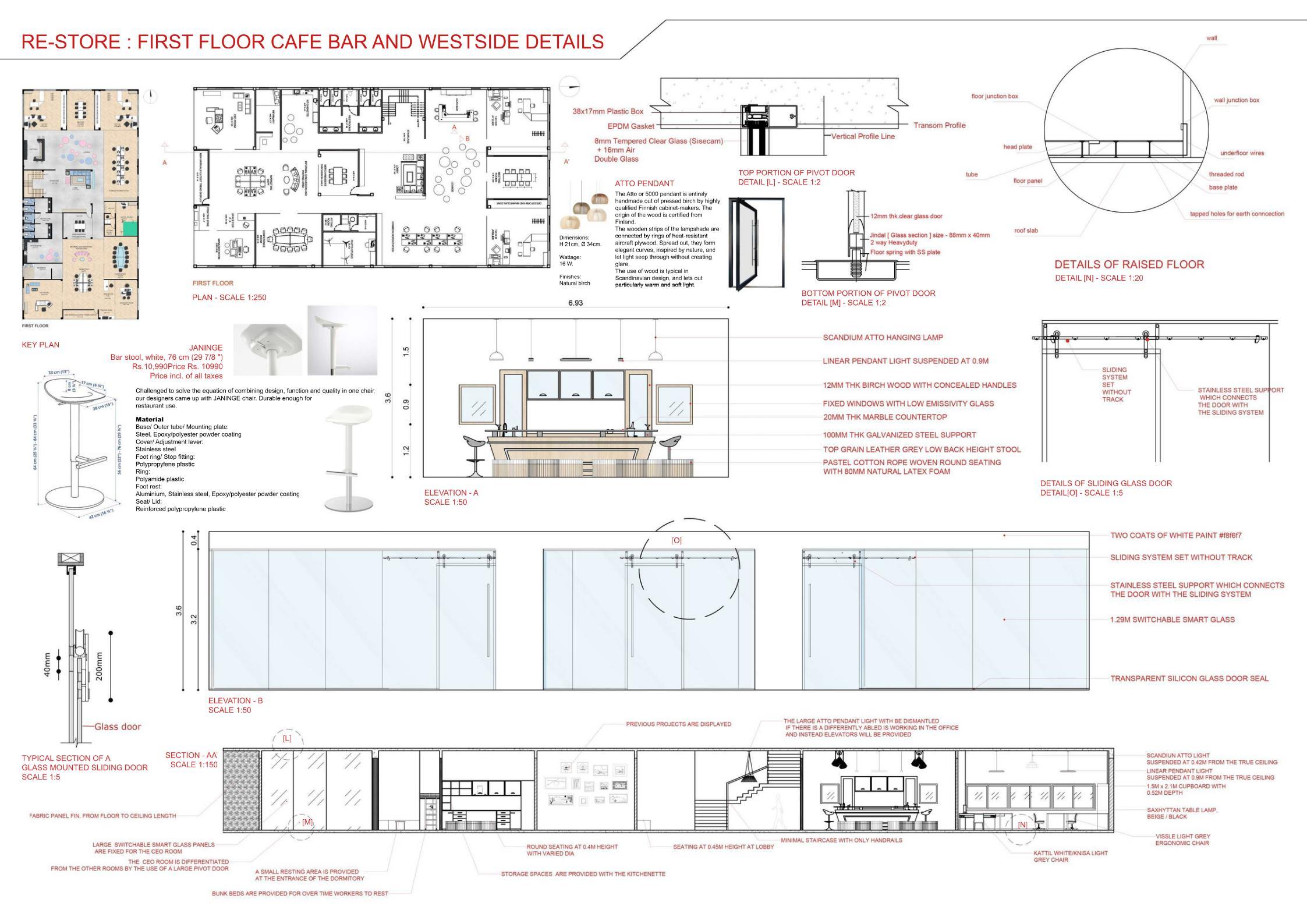
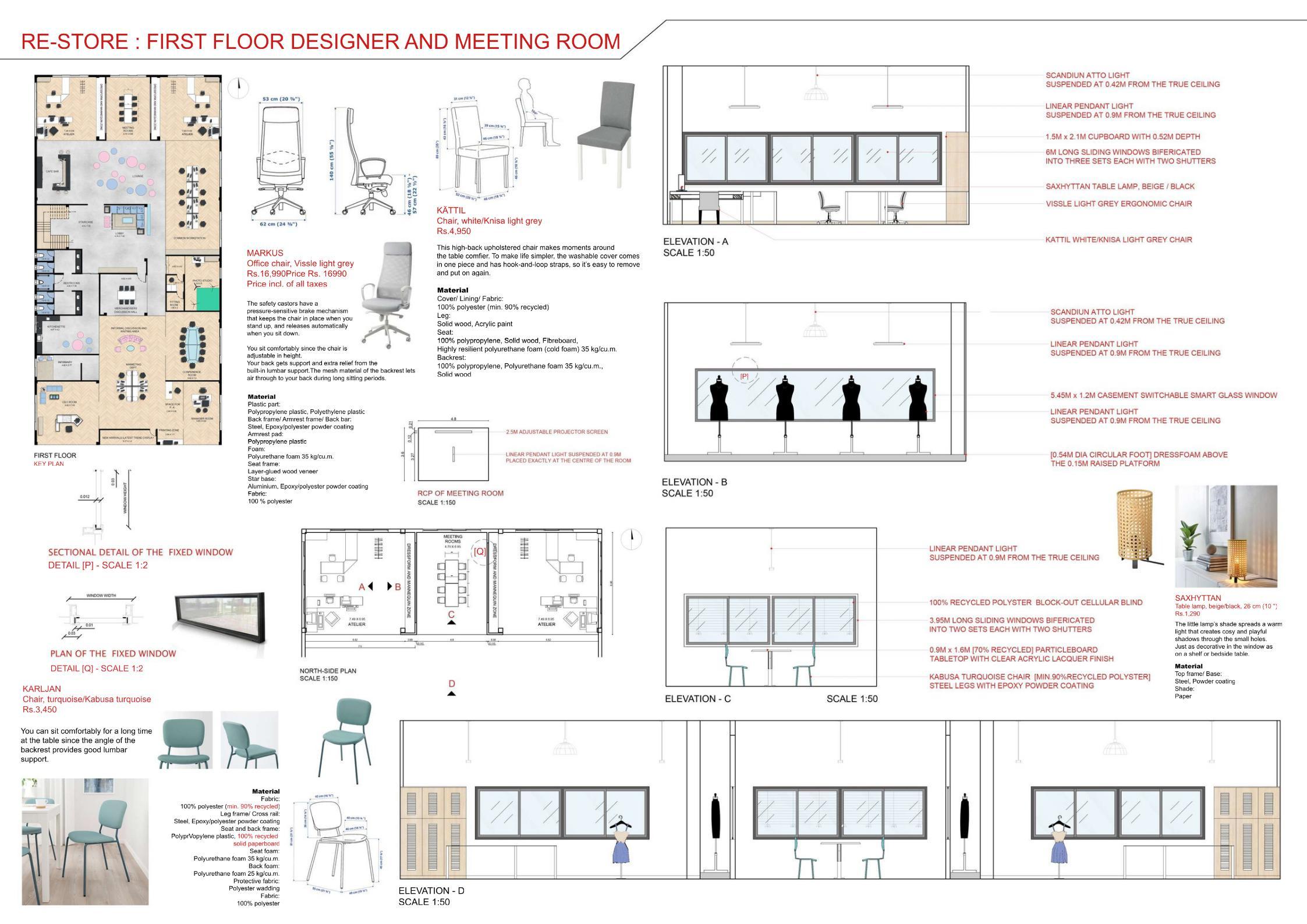
Aim : -
COMMERCIAL INTERIORS OF THE CLASSIC RESTAURANT
the busy streets of Chakarapet co ony Near Kathipara junction
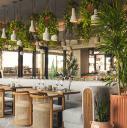
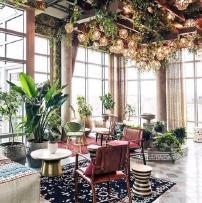
To design a space which is Welcoming that serve youngsters, as there are lots of educational institutes nearby and the Anglo Indians who reside nearby.
KEY INFORMATION OF THE PROJECT
Project Type
Commercial building - Restaurant
Carpet Area
960 sq m
Target Audience
Age 15-35 years
INFERENCES
-Designing an open space plan for clear navigation and setting up plants to purify the indoor air
-Cannot assign outdoor dining at the westside of the restaurant as there is direct solar radiation at noon
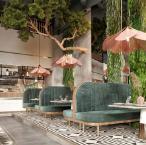
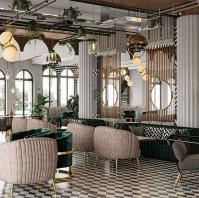
ROLE
-To understand the user -spatial analysis -lighting design -Elevations
-create working drawings -renderings and sketches
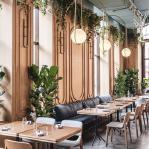
MODERNBOHOCHIC
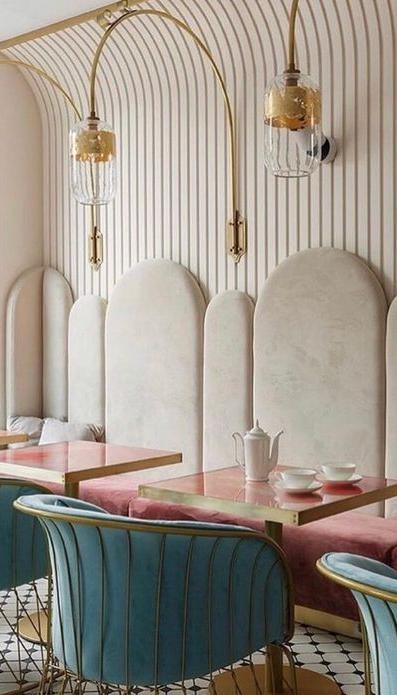

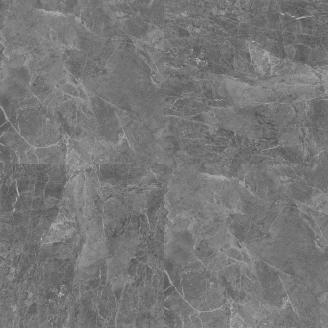
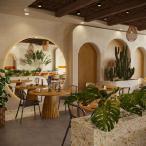
ELEMENTSofthsStyle
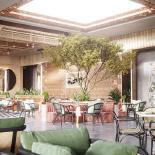
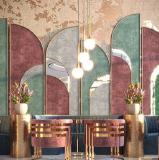

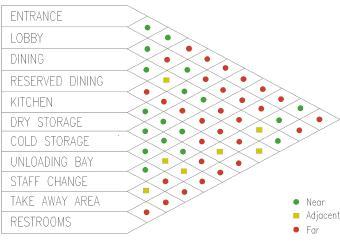
TEXTURES
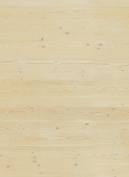

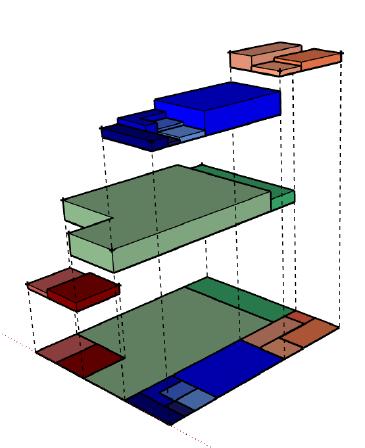
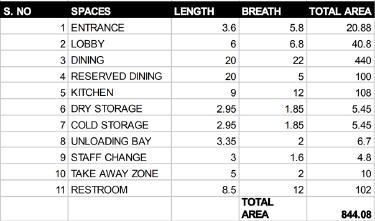
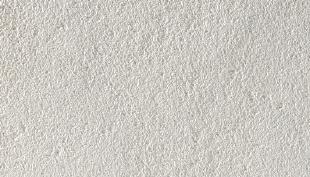

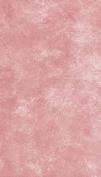



The bubble diagram shows the spaces allotted for various kind of activities, their user flow and sizes of those areas It is helpful in determining the private, public, and service zones
GIVEN LAYOUT
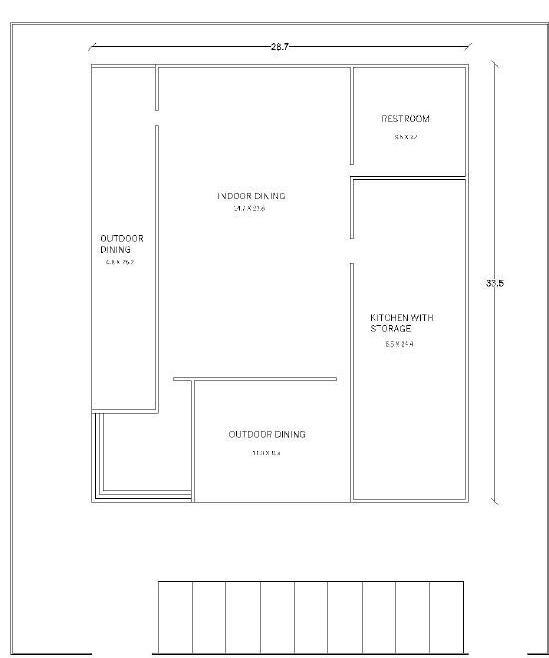
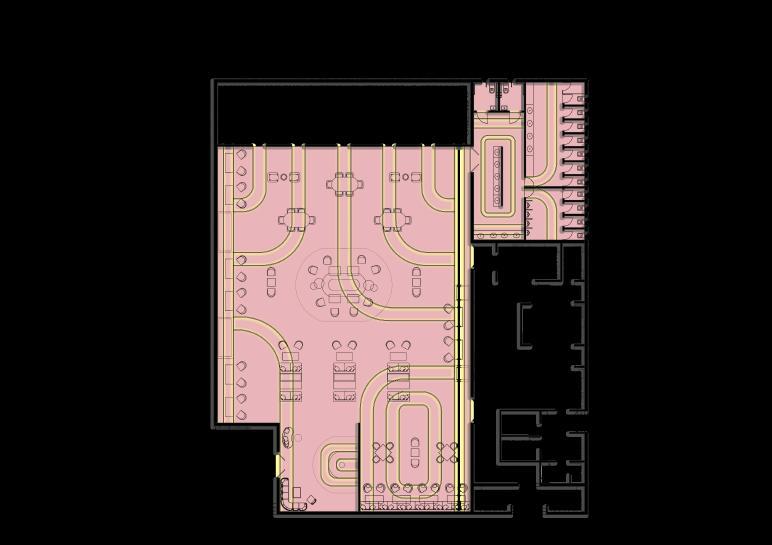
ITERATED LAYOUT WITH REFLECTED CEILING PLAN
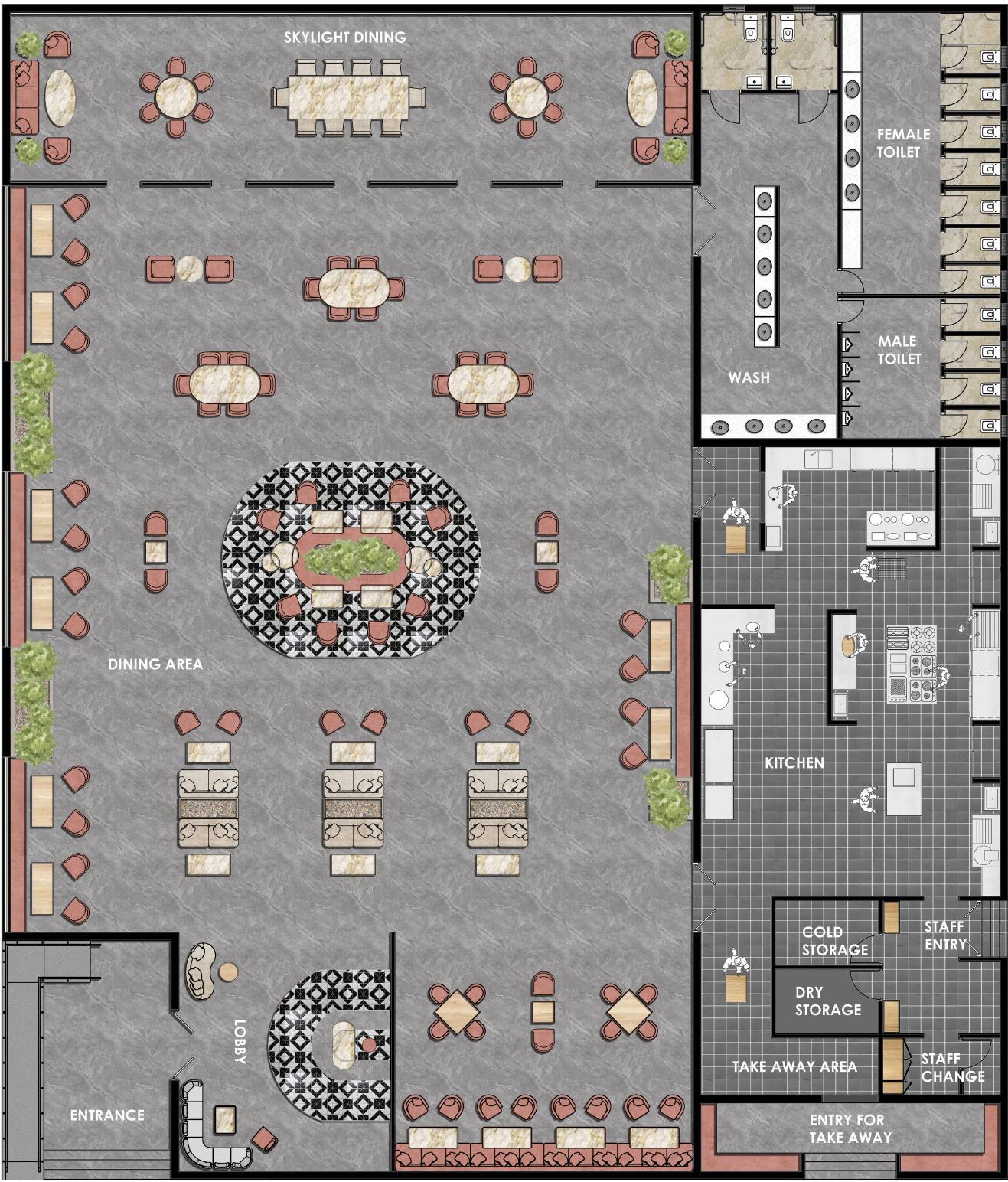
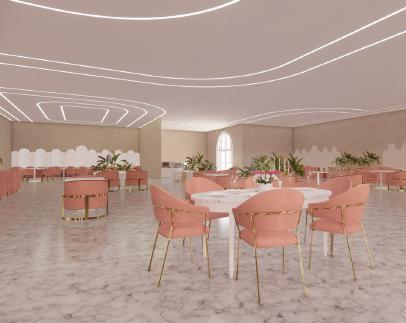
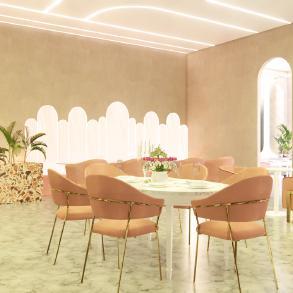
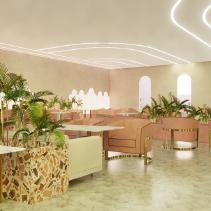
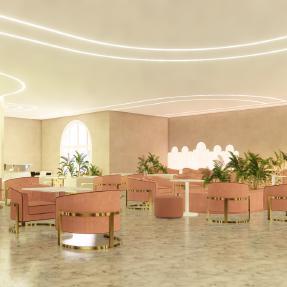
FURNITURE DETAILING
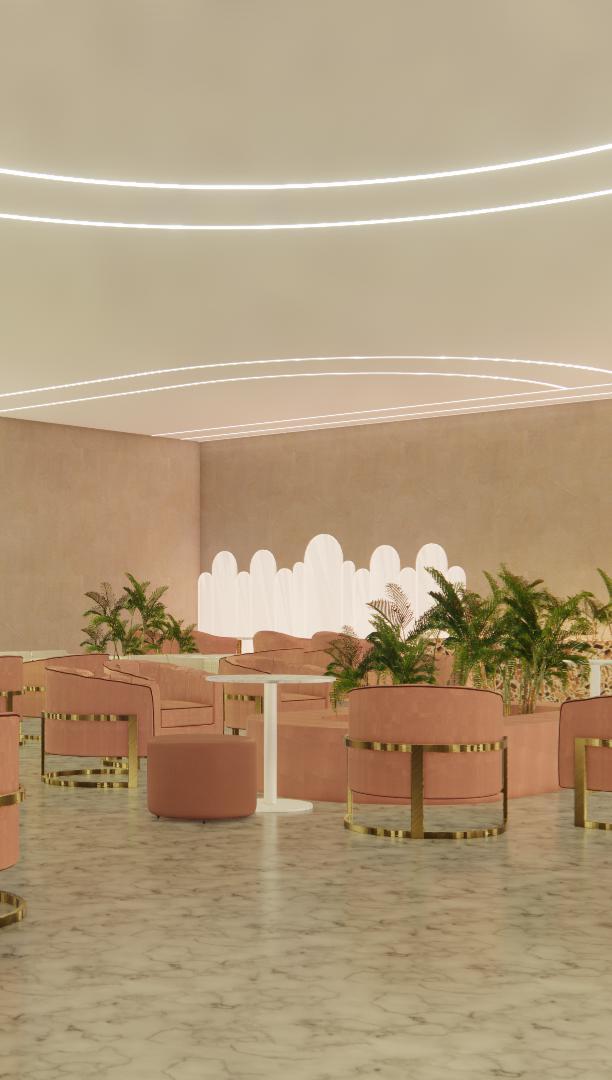
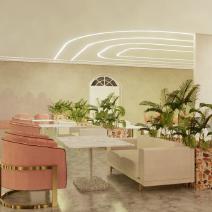

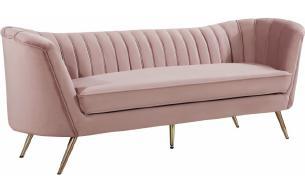
Dimensions (in Inches)
Vevet 3 Seater Sofa In Bush Pnk Coour
Primary Material
Vevet Fabric
Seating Height 17 5
Weight 45 KG Sku FN1857291-SPM9338
Frame:-Red Merant Sold Wood + Heavy Grade Ply Wood Upholstery:-Premium Vevet Fabrc (100% Poyester, 300 GSM, Martindae Count-40 000+ Rubs)
Seat Foam:-PU Foam,Foam Density-32 Density,Medum Softness
Seat:-Elastc Webbng
Leg Material:-MS ( Mid Steel) Meta Legs with Goden Finish and Nylon Bush
Description
Modrest Trask Modern Pink Velvet & Rosegod Accent Chair
Uphostered In Velvet Coor: Pink
Rosegod Stainess Steel Frame No Assemby Required
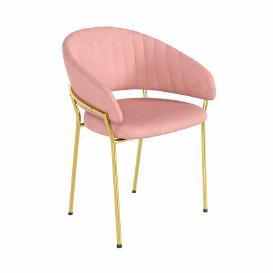
Chair Dimension H 31 x W 23 5 x D 20
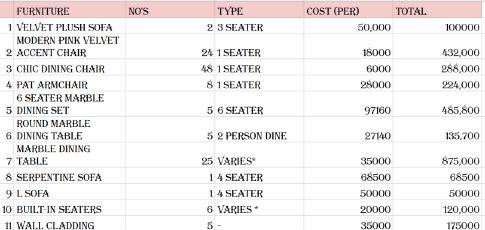
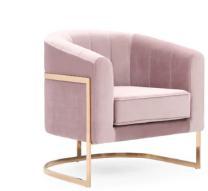
Dimensions (in Inches) W31" x D28" x H33"
& Cafes
Armchar with soid wood frame and fu y upholstered seat and armrests. The sold ash wood egs and sides of the frame feature a neary tranguar faceted shape, whie the upholstered seat s fitted wth eastic belts for unrivaled comfort.
of the Classic Restaurant
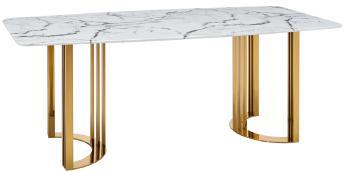
Width: 79" Depth: 39" Height: 30"
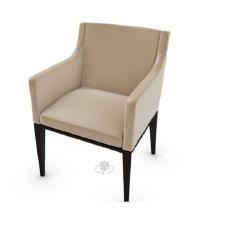
Dimension
Refectng a seamless organc shape and timeless form, the dnng tabe has become a symbo of modernism for over the past 60 years The base and dmensons are true to the orgina specficatons, whie the tabe’s circuar artfca marbe top and tapered metal base, are carefu y lacquered with a durabe fnsh
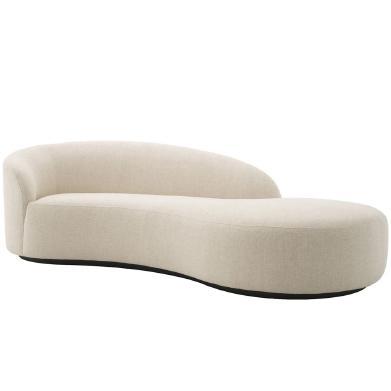
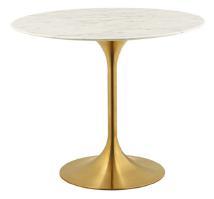

Mater al Vienna cream uphostery
Xanga sand uphostery LAC back

NEUTRAL TONE
Incrediby welcoming, ths corner module alows you to create a bespoke seating arrangement to suit your needs. Finished in Vienna Cream, ths neutra fabrc s ightly textured for a characterful finish
HIGH END FINISHES
Based in Porto, Portugal this desgn-ed company buids al ts furniture from custom materials to meet your needs
LIGHTING UP THE SPACE
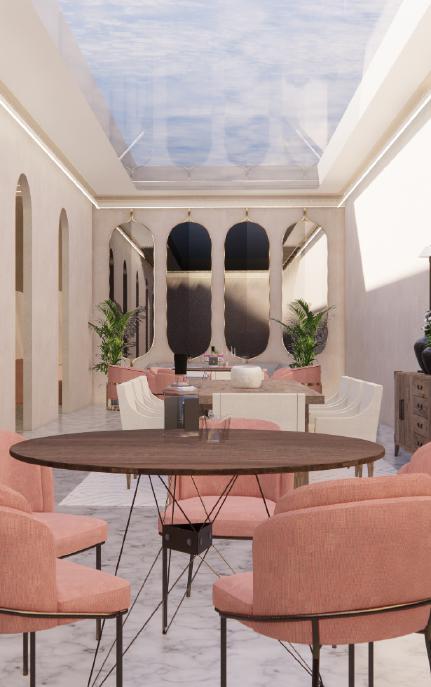
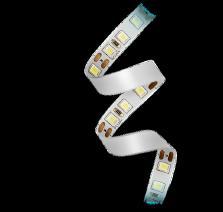
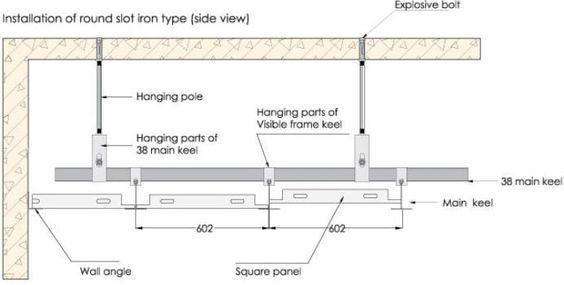
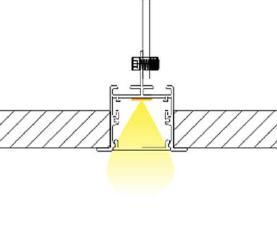
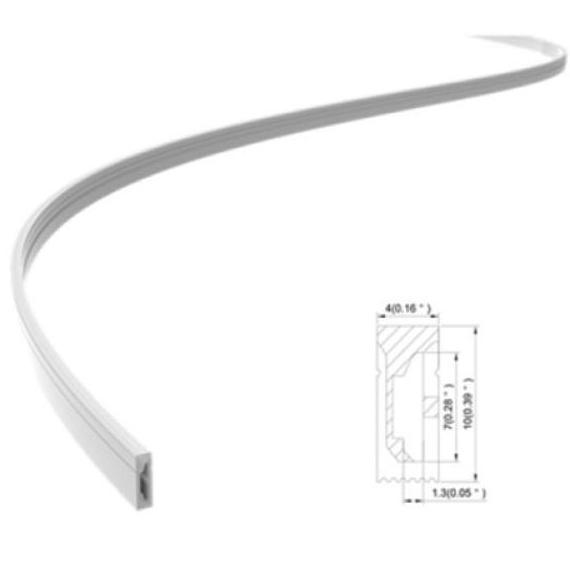
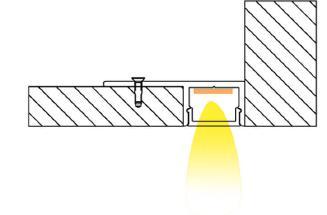
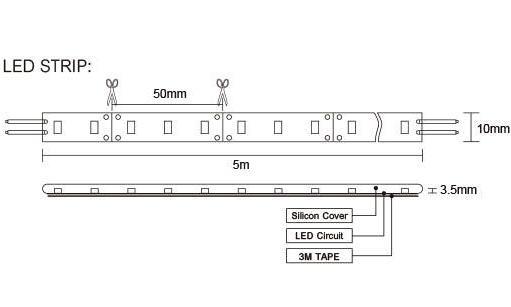
LIGHTS
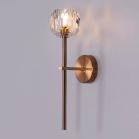
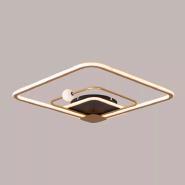
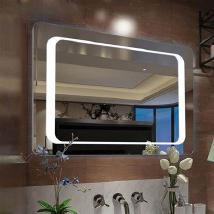

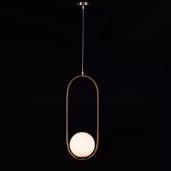
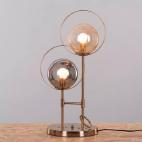
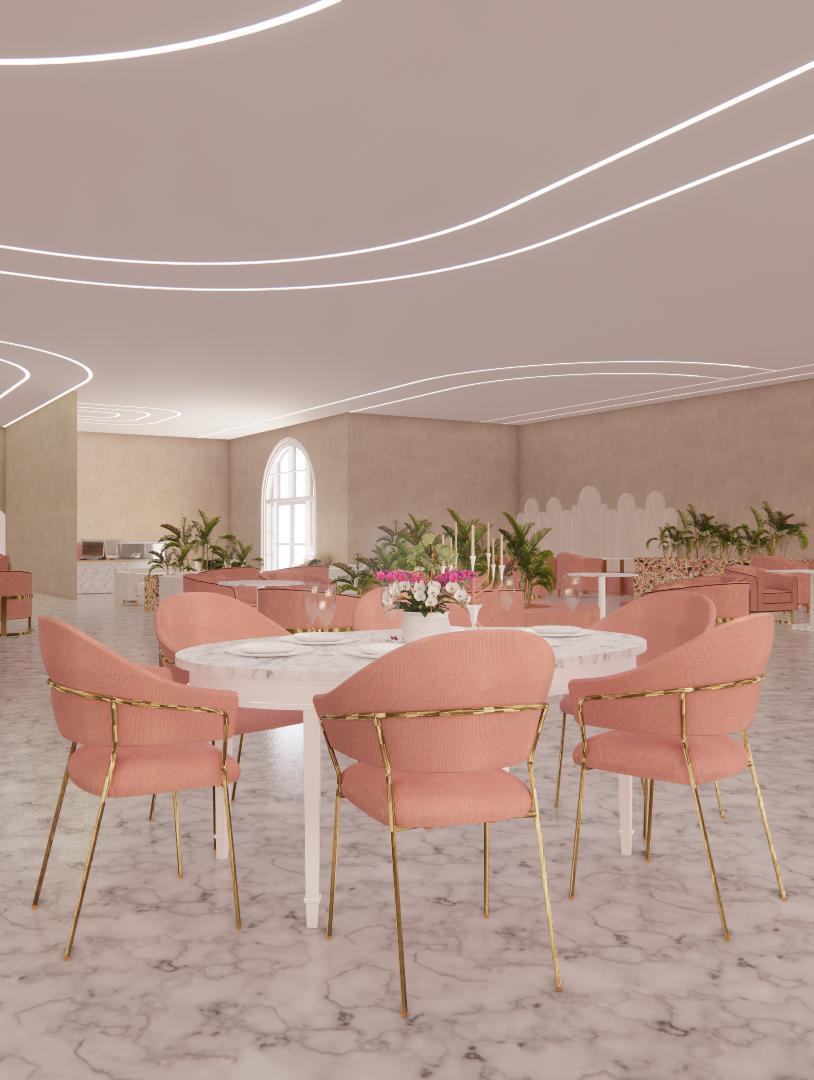

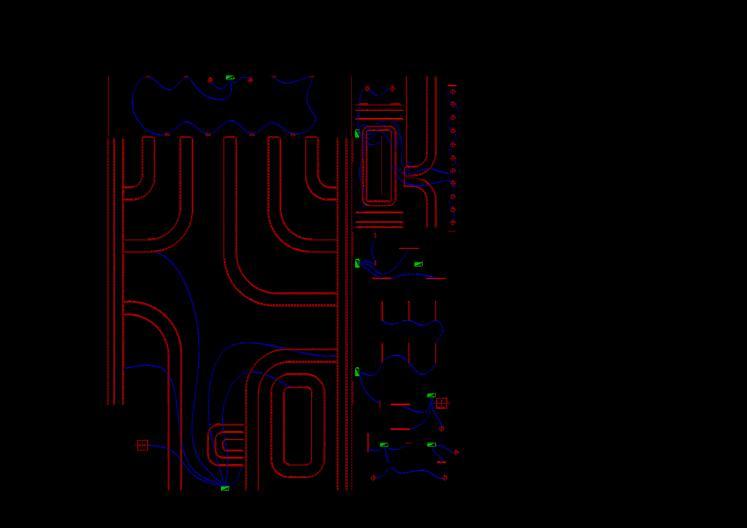
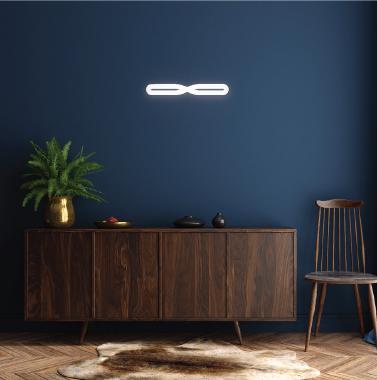

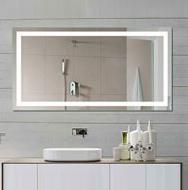



ARCHIVED BOOK CAFE
proposed near the entrance of Sathyabama college
Aim : -
To create used book cafe that offers a collection of second-hand books for customers to read while enjoying their coffee or tea, along with light refreshments such as baked goods or snacks And to serve as a great place to relax and unwind while reading a good book
KEY INFORMATION OF THE PROJECT
Project Type
Commercial building - Restaurant
Carpet Area
2000sq m
Target Audience
Age 15-65 years
INFERENCES
-Designing an open space plan for clear navigation and setting up plants to purify the indoor air
-Dedicated space for sales of books -Indoor landscape -Circular economy
-Recycled plastic
ROLE
-To understand the user & circular economy -spatial analysis -mood board & concepts -Elevations
-create working drawings -renderings and sketches -walkthrough
To repace the age-od habit of reading books n s ent lbrares on weekends with the trend of readng over cups of coffee or platefus of snacks n homey envronment at any tme
Estabish or refne a step in the customer ourney
To create a sense of nostagia or to simpy update a cassic style for a modern audence
Deveop memorabe experences
MEANING BEHIND THE PROJECT TITLE
ARCHIVE [noun]
Synonyms of archive
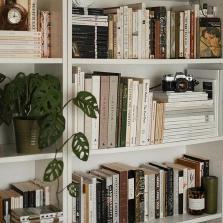
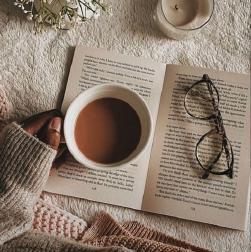
co ect on especia y of nformat on
Thus, Archived book cafe is a p ace where used books [ past = history ] are co lected and preserved for the present and future use of the readers
PROJECT AREA
2118 sq m
SITE LOCATION AND JUSTIFICATION
Semmancheri, Chenna , Tam l Nadu - 600119
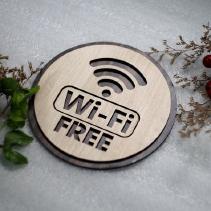
In the immediate vicinity of the Sathyabama, the site was chosen In order to achieve th s goal, it was dec ded to ocate the cafe in an area where there were lots of col eges nearby in order to provide students with the opportun ty to improve their reading sk l s and to use secondhand books. To ach eve this, the site was chosen in an area where there were lots of co leges
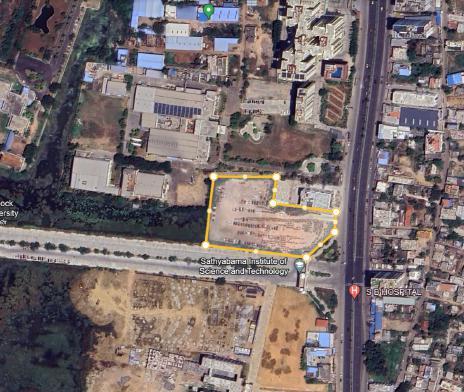
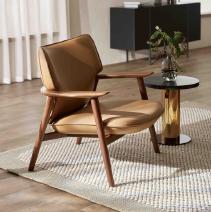
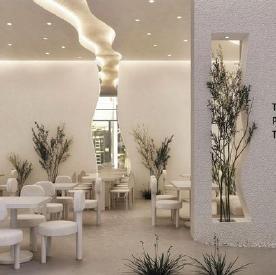
WHY BOOK CAFE ?
Book cafes are a great place for book overs to relax, read books, enjoy a cup of coffee, and socia ize with other book lovers They offer a unique experience that combines the p easures of reading with the comfort of a cafe
OVERARCHING GOAL OF INTRODUCING YOUTH TO THE CIRCULAR ECONOMY
THE POWER OF COLLECTIVE ACTION
The f st prncpe of the crcua economy s to e
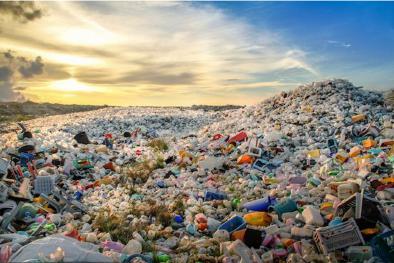
Not ony does recyced pastc of er a mo e sustanabe souton, t s a matera that s often ree o source and can be produced n a w de range o coors, pa terns and tex ures
SCIENT STS HAVE WARNED THAT, UNLESS BIG GLOBAL CHANGES ARE NTRODUCED SOON THE AMOUNT OF PLASTIC WASTE INFILTRATING THE NATURAL LANDSCAPE WILL EXCEED 12 B LL ON TONS BY 2050.
C A F E OLD BOOKS G VE BUY PO NTS PAY PURPOSE SOLUT ON CONCEPT
O
To make readng more en oyabe and com o tabe you can create a space that is conduc ve o eading such as a cozy corner a bookshe , or a readng nook You can aso provde them wth ncentves and rewa ds or eadng
Pon s Pay Books that a e n good cond on (used books) can be raded or ponts that can be edeemed at the ca es o dscoun s on ood o books -
Peope can gan knowedge by purchasng second hand books
WAYS TO USE WASTE PLASTIC INSTEAD OF THROWING IT AWAY
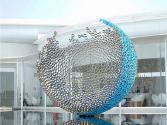
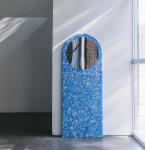
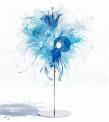
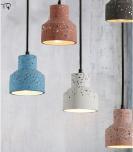
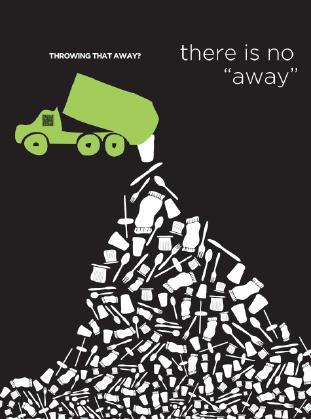
Here are he mpact of co ectve e for s n add essng envi onmen a cha enges
Strength in Numbers
When ndivduas unte for a sha ed goa ther co ectve voice has the poten a to nfuence po ces, p actces and ndus res
Advocacy and Awareness Campagns of en ead o ncreased pub c conscousness whch n turn drves changes at oca, na ona, and nternatona eves
Economic Transformation
The co ectve push for sus anab ty has the potenta o reshape busnesses towards more sustanabe p actces

does it matter
Envronmenta sustainab ty nvove makng esponsibe choices tha ensure the onge m heath o our pane e n v i r o n m e n t a l s u s t a i n a b i l i t y T h e I m p o r t a n c e o f
A c cuar economy s a way of vng that mnmzes resou ce u e was e and carbon emssons by eusng p oducts and materas t matters because can hep tacke goba cha enges such as cima e change bodve sty oss po uton and unempoyment
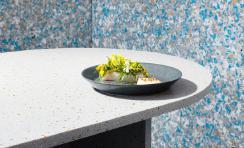
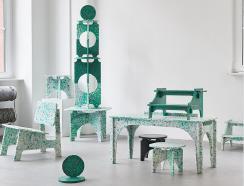
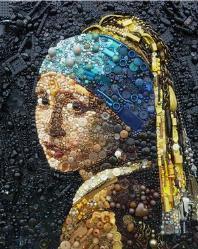
HOW IS PLASTIC RECYCLED
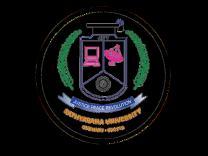
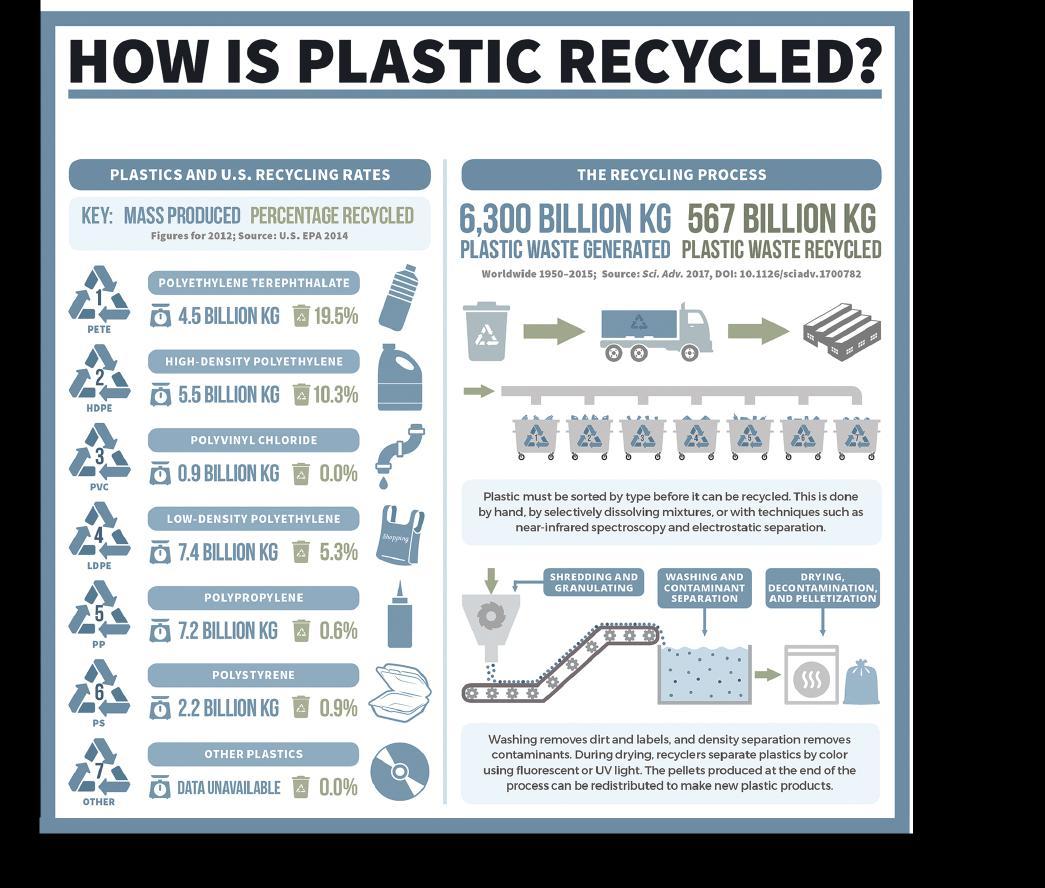
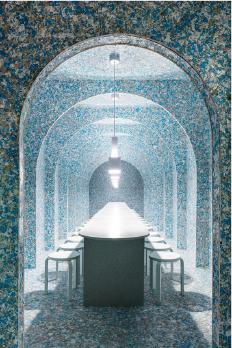
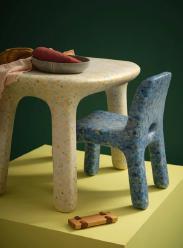
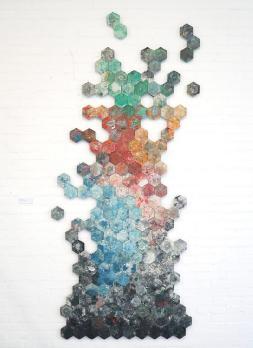
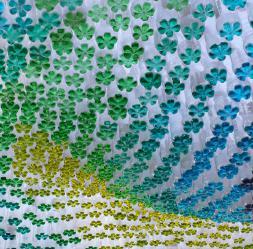
?
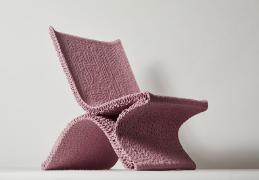
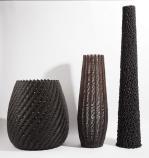
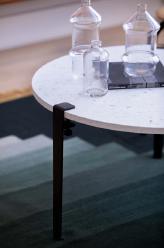
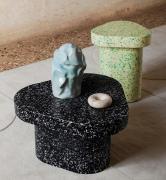
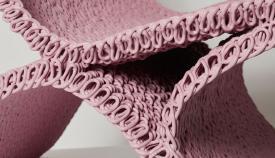
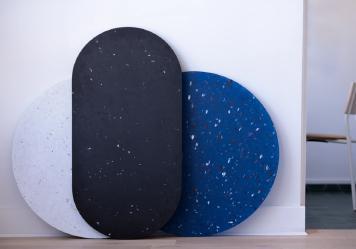
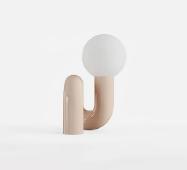
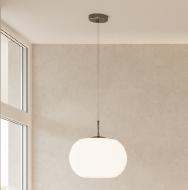
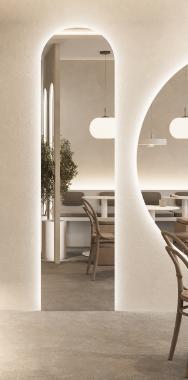
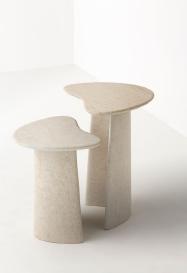
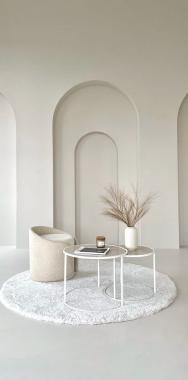
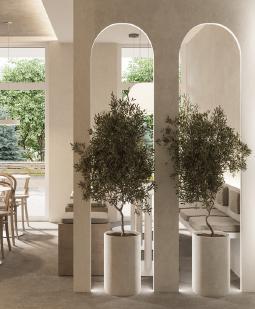
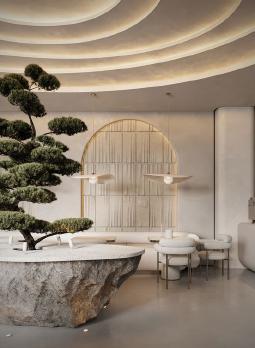
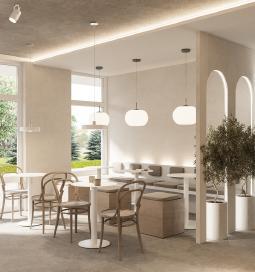
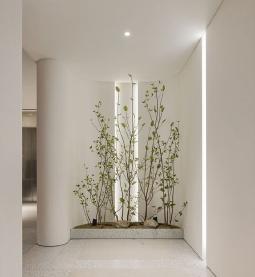
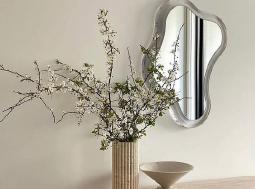
BRAINSTROMING CONCEPTUAL IDEAS OF THE USED BOOK CAFE









NEOTEN C DESIGN
Exudng youth and payfune s, some peces can be de crbed as ‘cu e’ and peak to ou nne ch d; other peces somehow make ounded amost cums y formed shapes wth compre sed p opo tons seem eegan and sophs ica ed The resut o each urn ure or décor piece that speak to the ph osophy of neotenc desgn? A sense of comfo t and wa m h
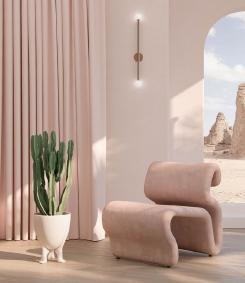
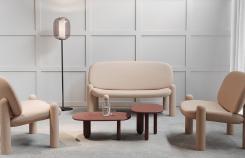
The popua i y of neo eny can be a trbu ed o s abi ty to evoke a eeing o nos aga or ch dhoods pas and ts emphasis on c ea ng an organc and com or ing envronment For exampe, addng cu ved fu ntu e and ounded co ners hep reduce oud edges o ten as oca ed wth mo e radtona desgns
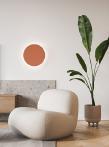
De crbed as a ‘ ee-good texture hat s i ress be to touch t gntes a ch d- ke sense of nqustveness–makng t a popuar textu e n neotenc desgn
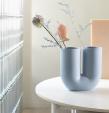
n ne wth he rend of desgnng spaces that not ony ook good bu ee good too – and enhance overa we being –curvaceou ness i a characte stc of Neo enc De gn
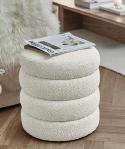
The Muu o K nk Vase


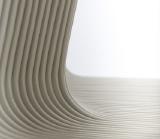
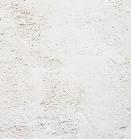
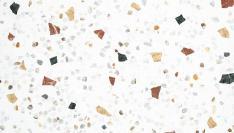
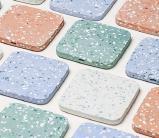
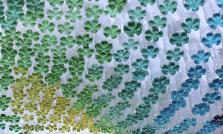
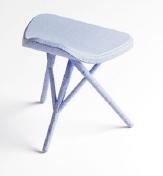
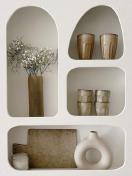

Juanzong Books & Cafe Longshang Books Ca e Wr ters
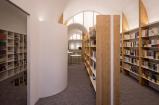
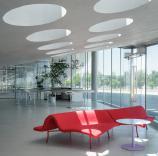
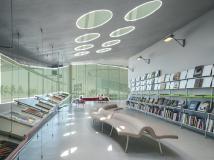
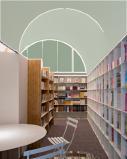
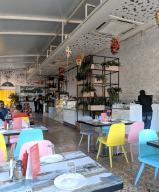
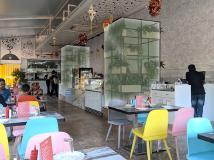
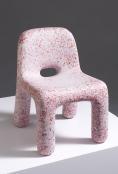
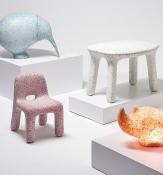
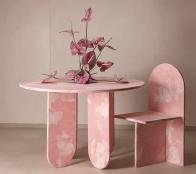
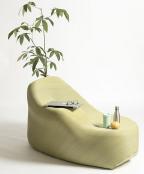
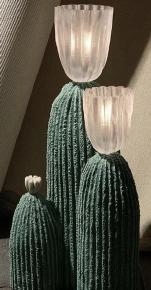
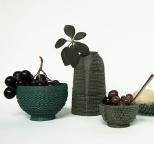
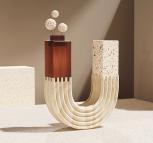
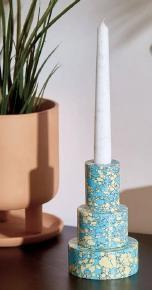
STUDY
1 MAIN COLOR
Wh
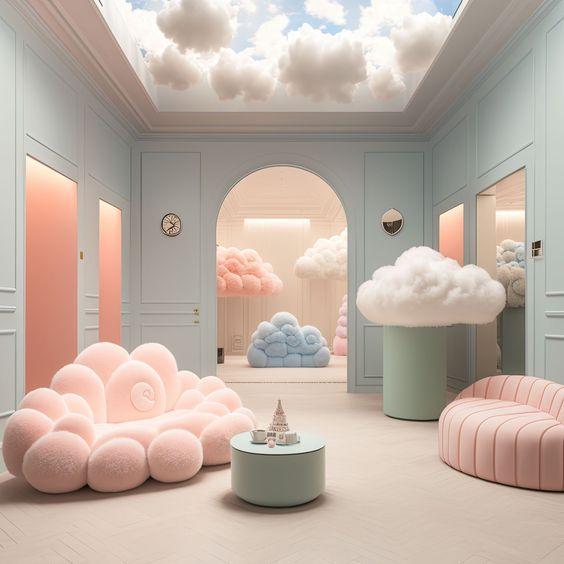
EXPRESSIONS OF THE ARCHIVED BOOK CAFE
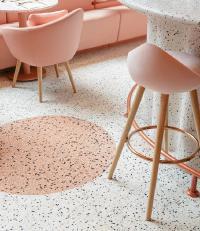

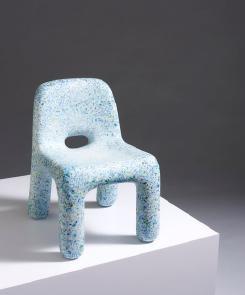
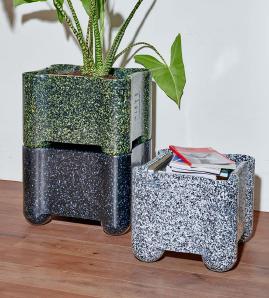
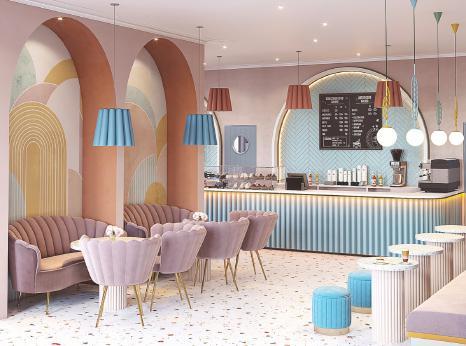
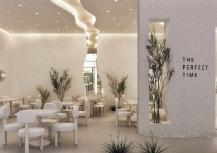

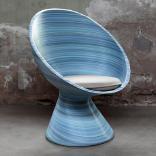
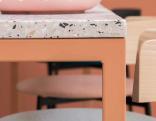
7 LIGHTING
Indrect
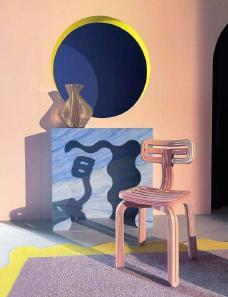
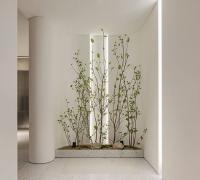
1 REFLECTED LIGHT
Ths
2
case l gh is dispersed hrough a med um, such as a ampshade or rosted gass fxture The resut s a gente so tened gow that doesn’t cast harsh shadows Thnk of the cozy ambance created by a we -desgned pendant amp with a dffuse
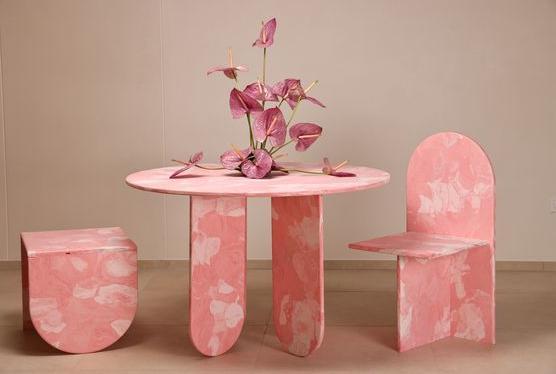
8.MATERIALS
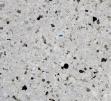
Recyced pastic - Lght weght makng them ease to transport hande, and nsta than other materas Long shef i e

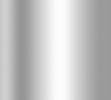
Gass - A hard and brtte subs ance that s usua y transparent or t ansucent It may be comprsed o a fuson of sand, soda, ime or other materas
Stee - Resistance to wear, abrason, and de ormaton Hgh-carbon stees tend to be harder wh e ow-carbon stees are softe and more ma eabe
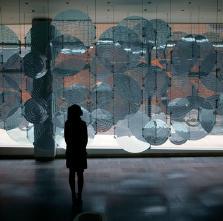
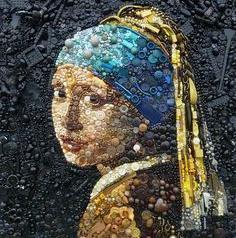

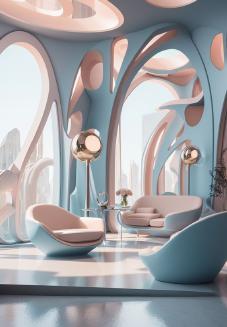
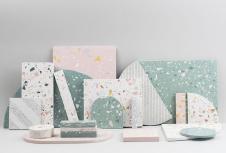
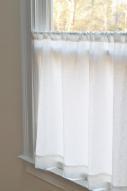

3
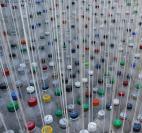
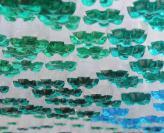
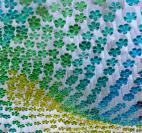
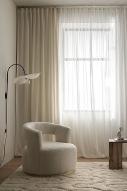
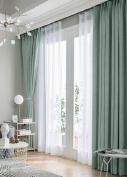
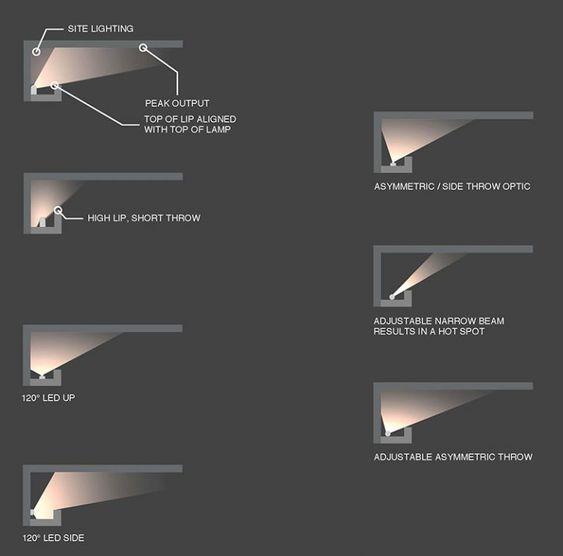
COLOR TEMPERATURE (KELV N) The warm ight o 2,500 o 3 000 K w hep you eax wh e readng and rest bet e L GHT APPEARANCE Warm whte AMBIENCE Cozy cam, nvtng
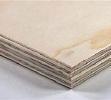
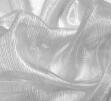
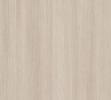
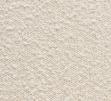
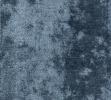
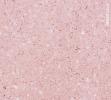
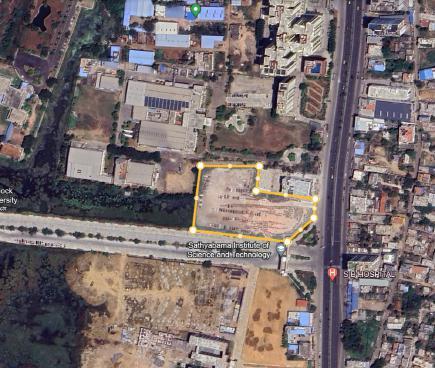
SWecomng from the Main Road
A great pro ect to serve youngsters, as there are educatona institutes nearby
Traffic is relatively busy and congested on the end of the working hours
Designng an open space plan for cear navigaton and setting up pants to purfy the ndoor ar
as
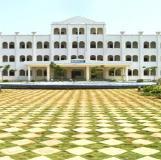
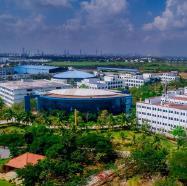
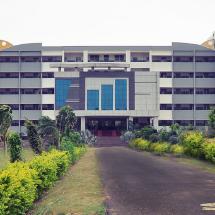
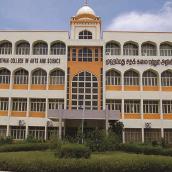

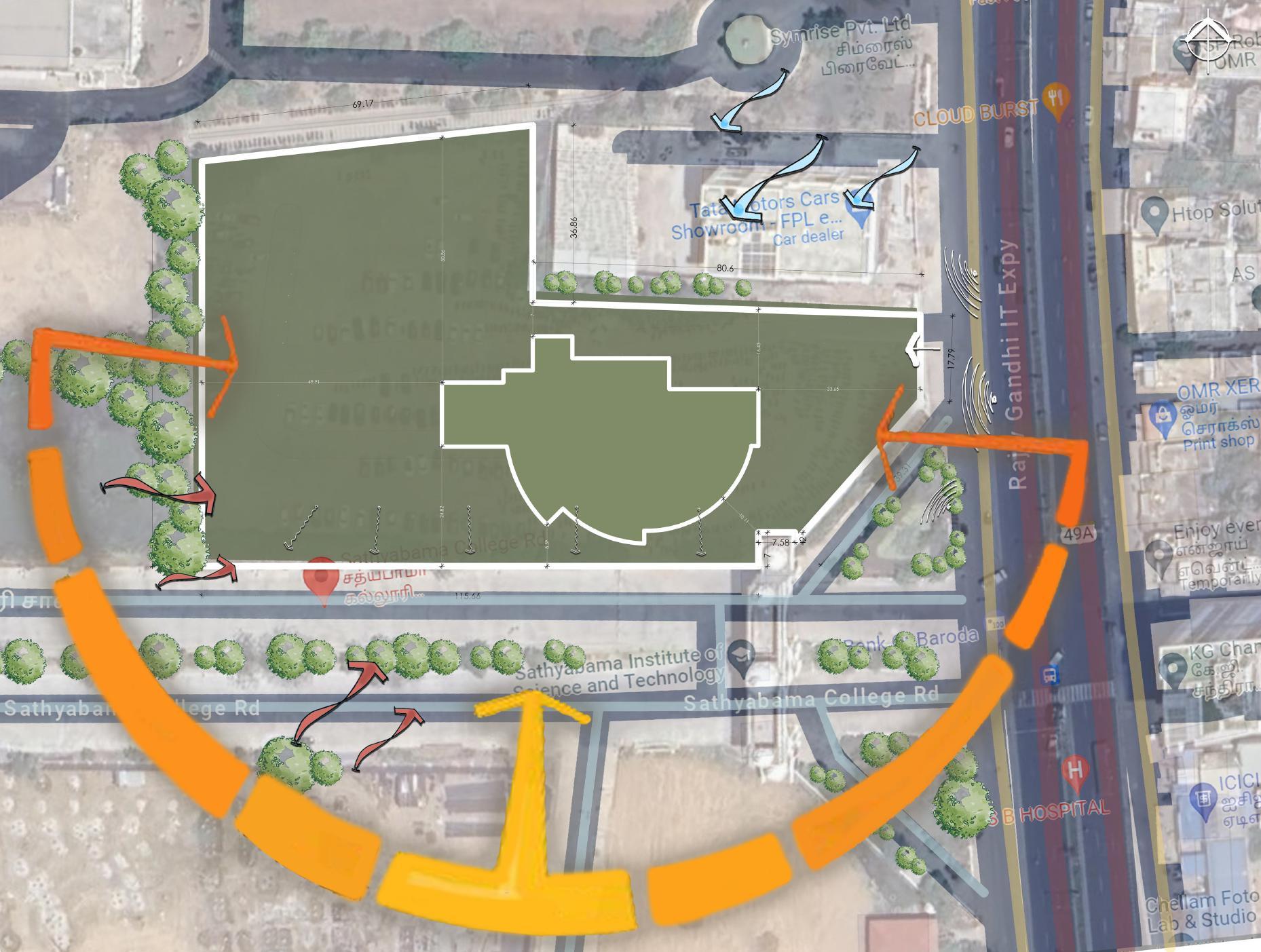
UNDERSTANDING THE SPATIAL DESIGN OF THE ARCHIVED BOOK CAFE

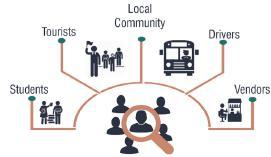
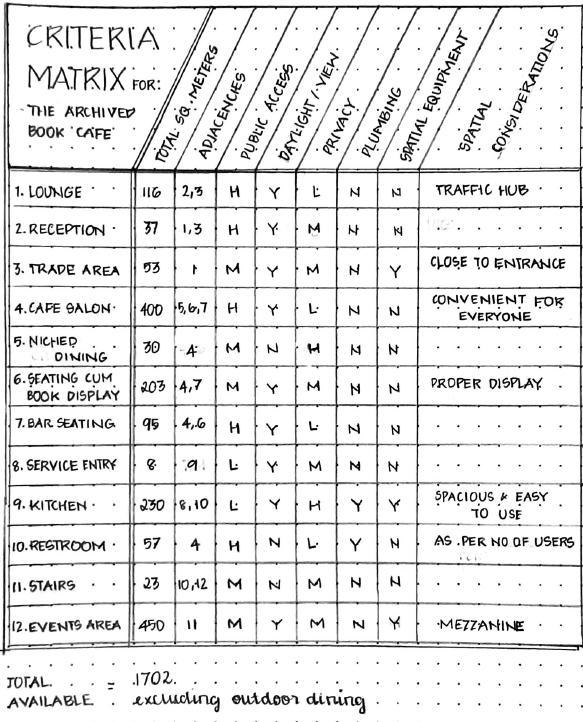
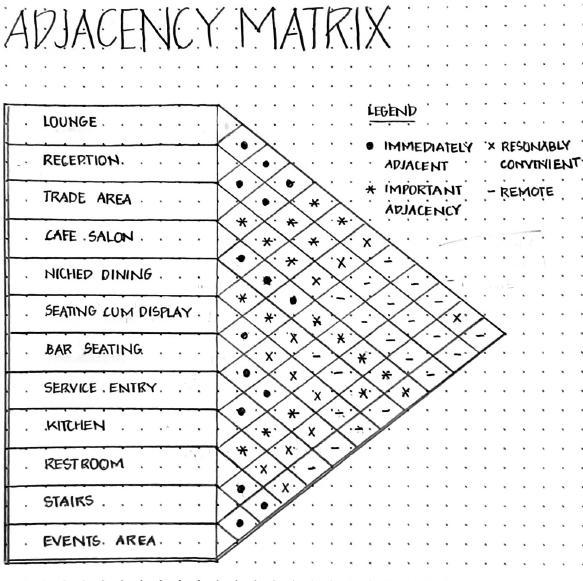


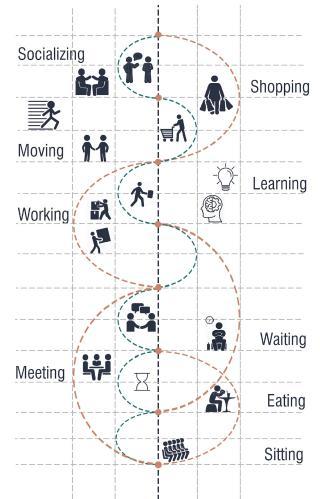
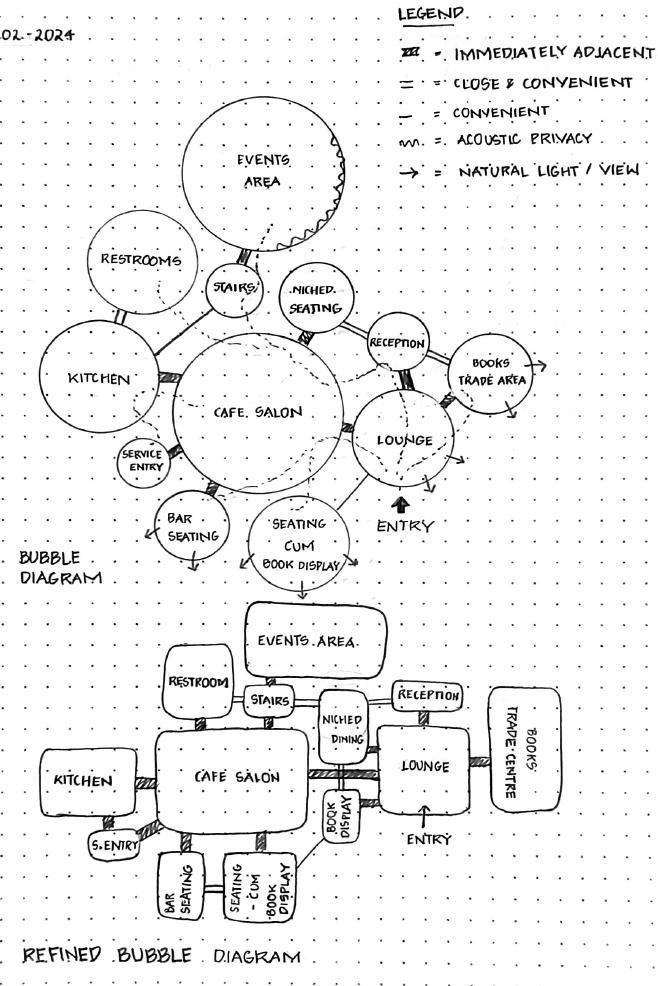


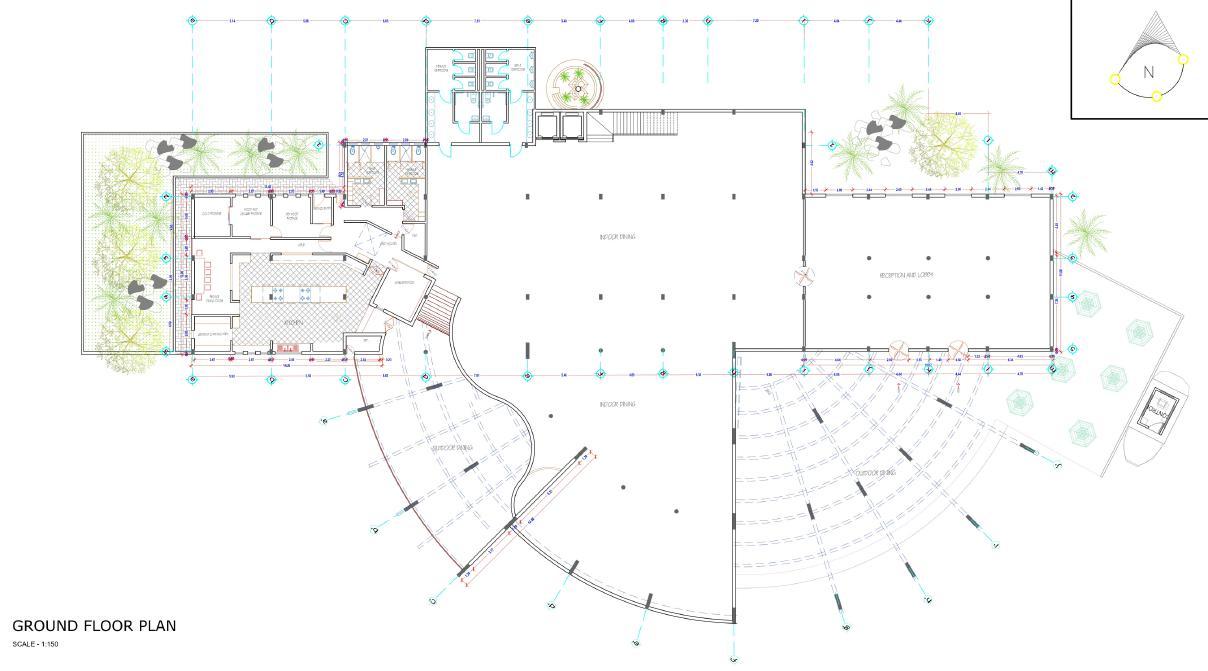
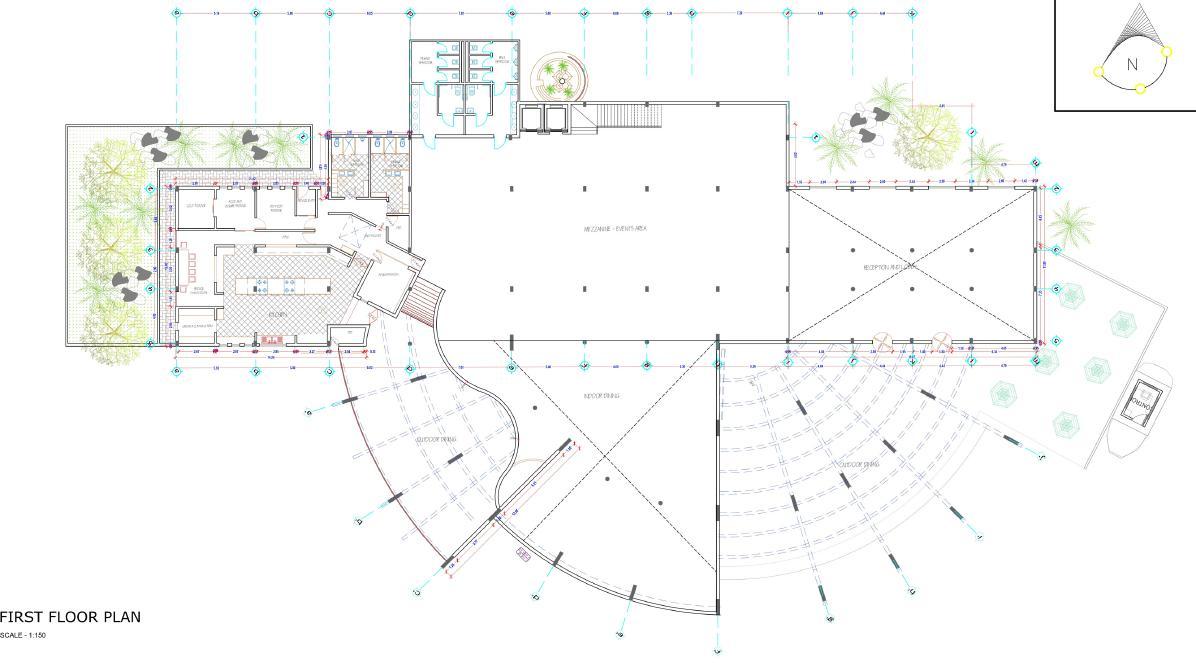
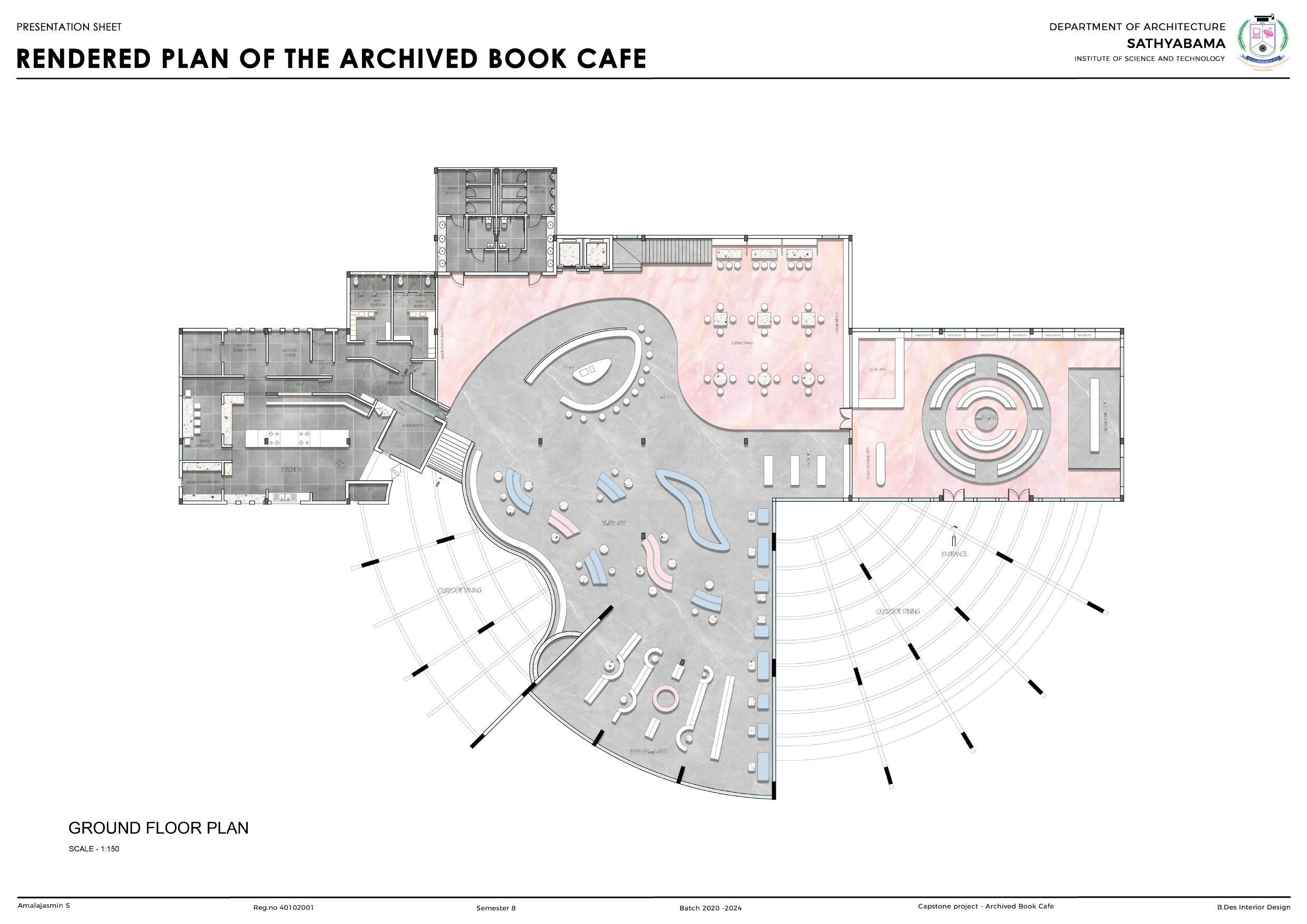
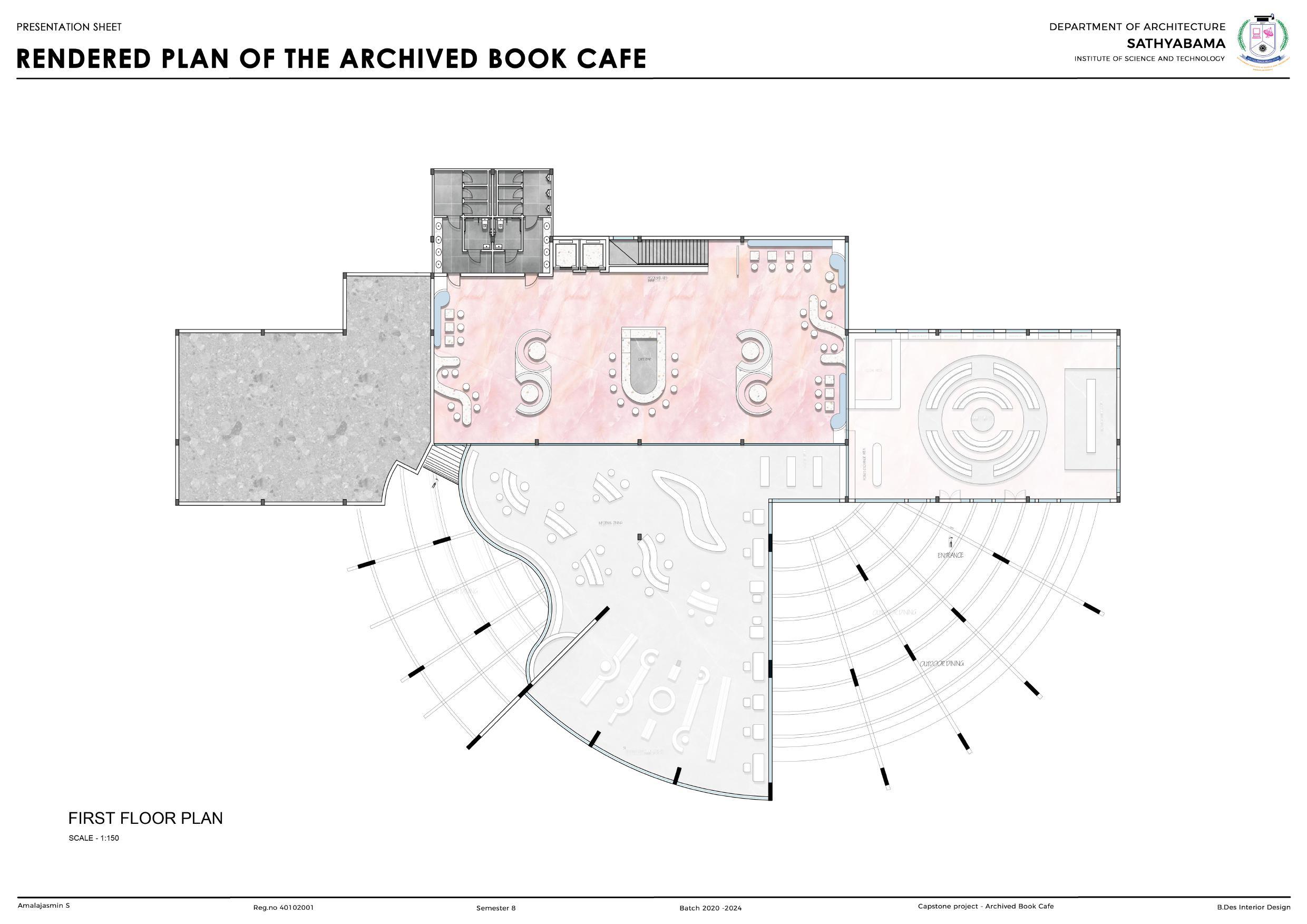

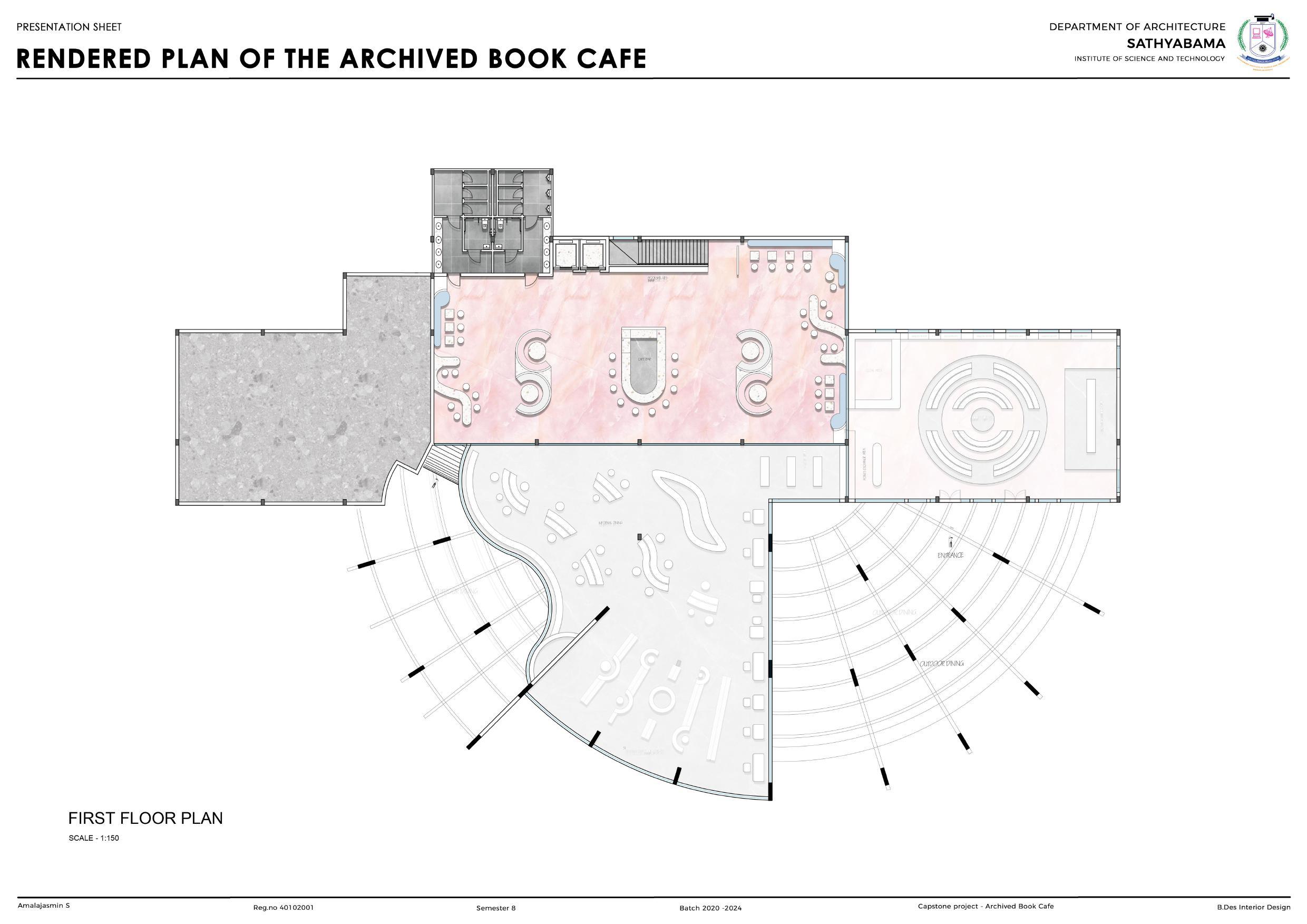
ENTRANCE - RECEPTION LOBBY
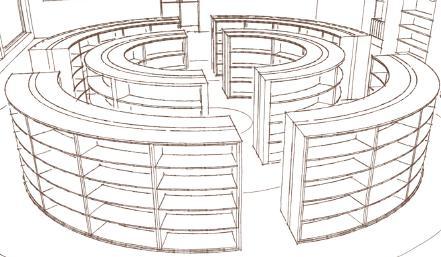
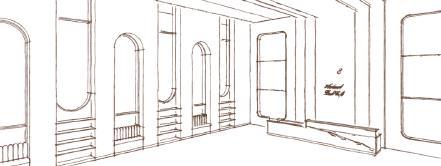
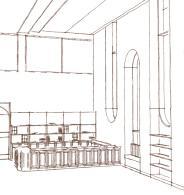
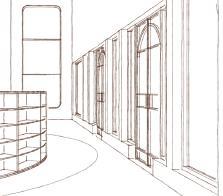
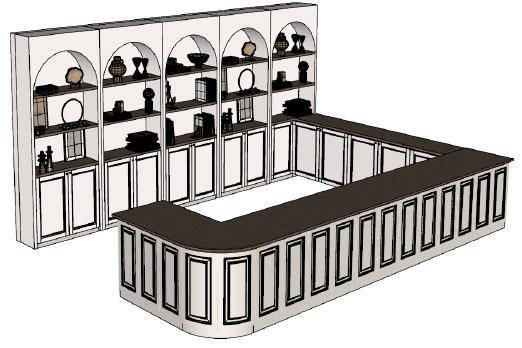
PARAMETRIC POINT EXCHANGE COUNTER
This furniture is designed using different slices of hdmr boards stacked one above the other by dowel joint, this helps in holding them firmly together.
Dimensions: 2.8mL x 0.6mW x1.2mH
CLOAK COUNTER
Located near the entrance of the dining area aids in storing goods of the customers. The arches in the cabinets reflects the neotenic style while the squared beadings help in balancing the contrast of curves within the area
Dimensions: 4.7"L x 3.55"W
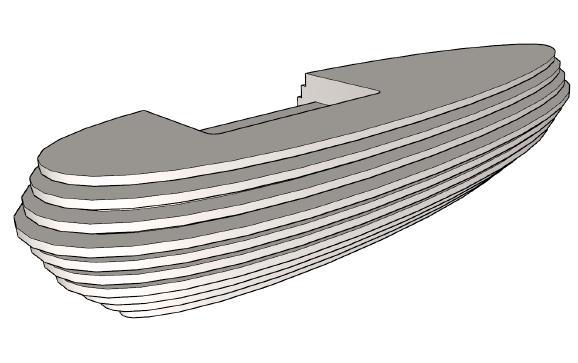
CURVILINEAR BOOKSHELVES
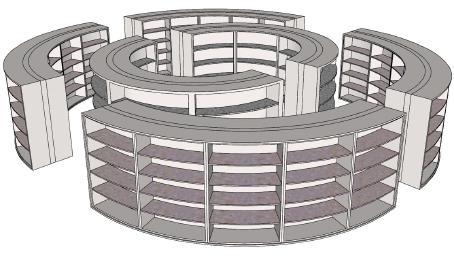
The old books trade reception is a long piece of table that abstracts the edges of the old books into the furniture design It has two levels of materials applied between which cove light is installed.
Dimensions: 5mL x 0.6mW x1.2H

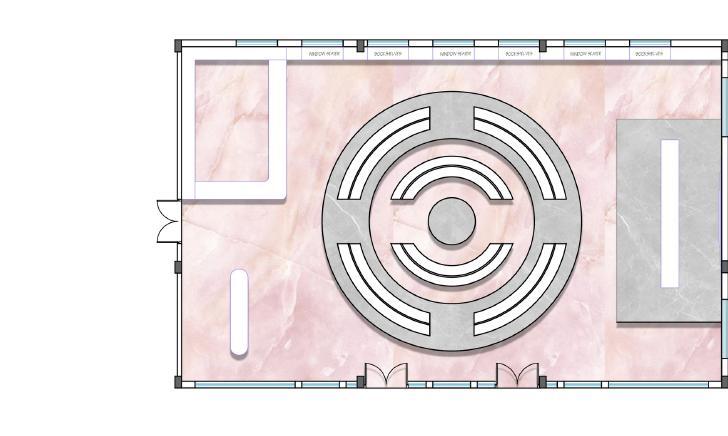
This piece of furniture is focused on the midpoint such that it helps in emphasizing the upcycled plastic chandilier and in the same time acts as book selling point.
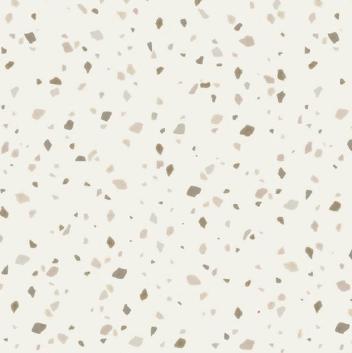
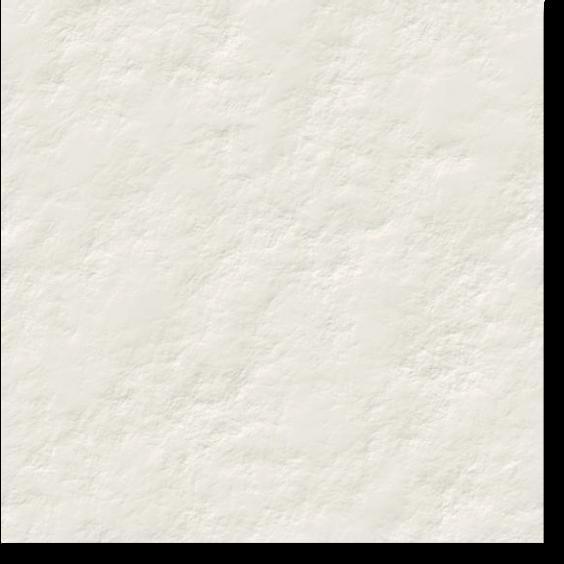

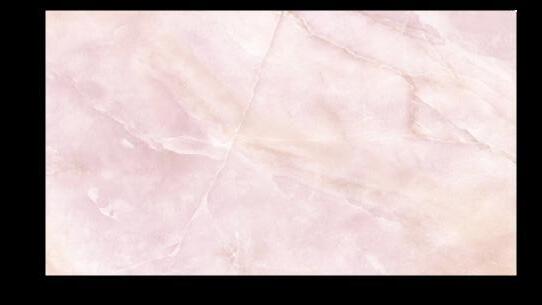
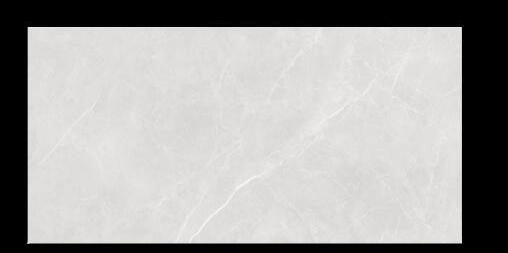
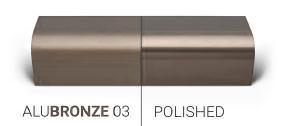
OLD BOOKS TRADE RECEPTION TABLE
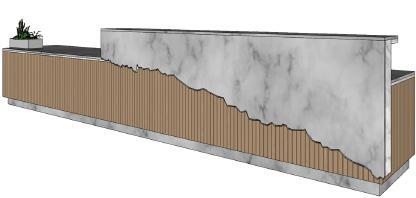
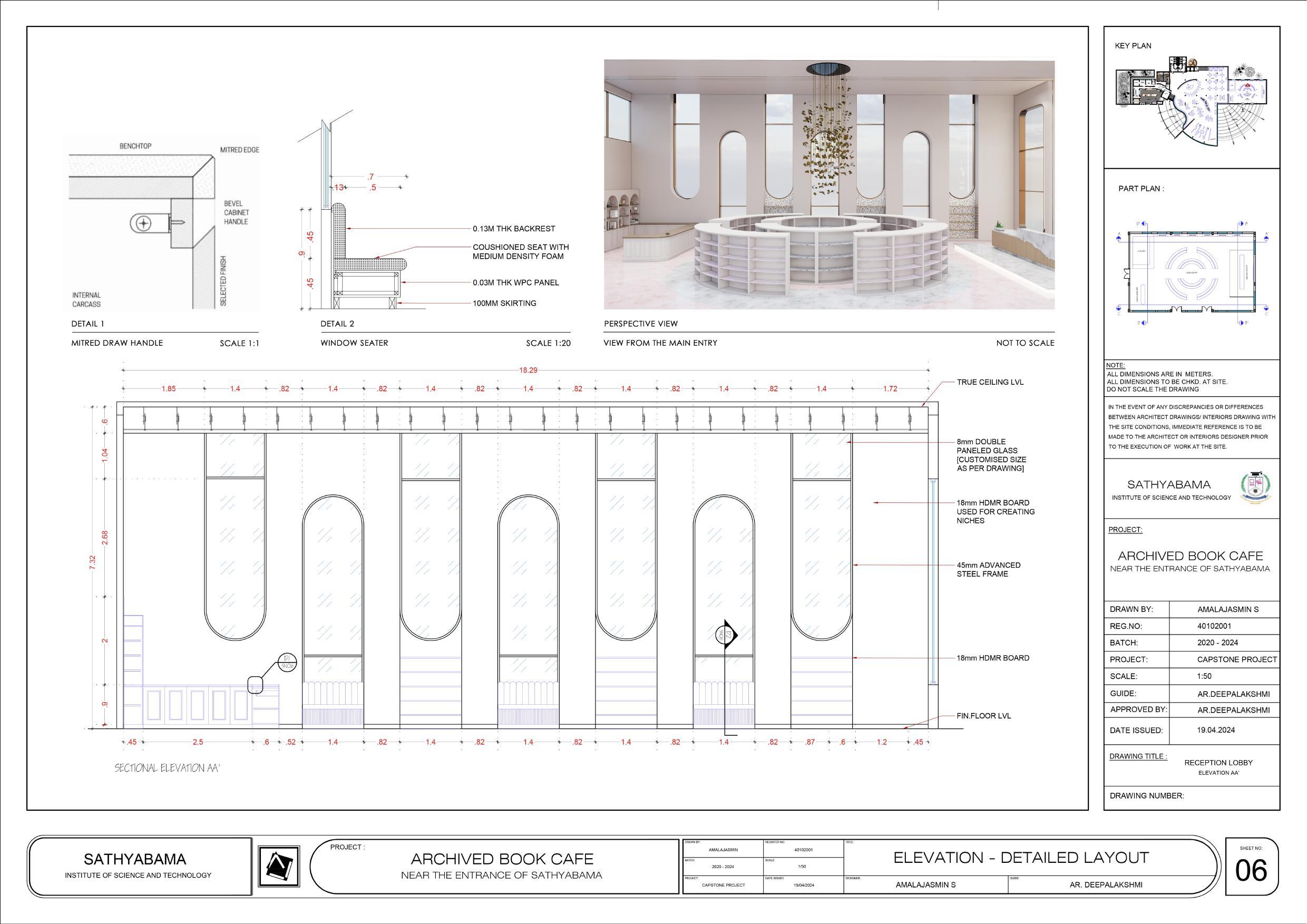
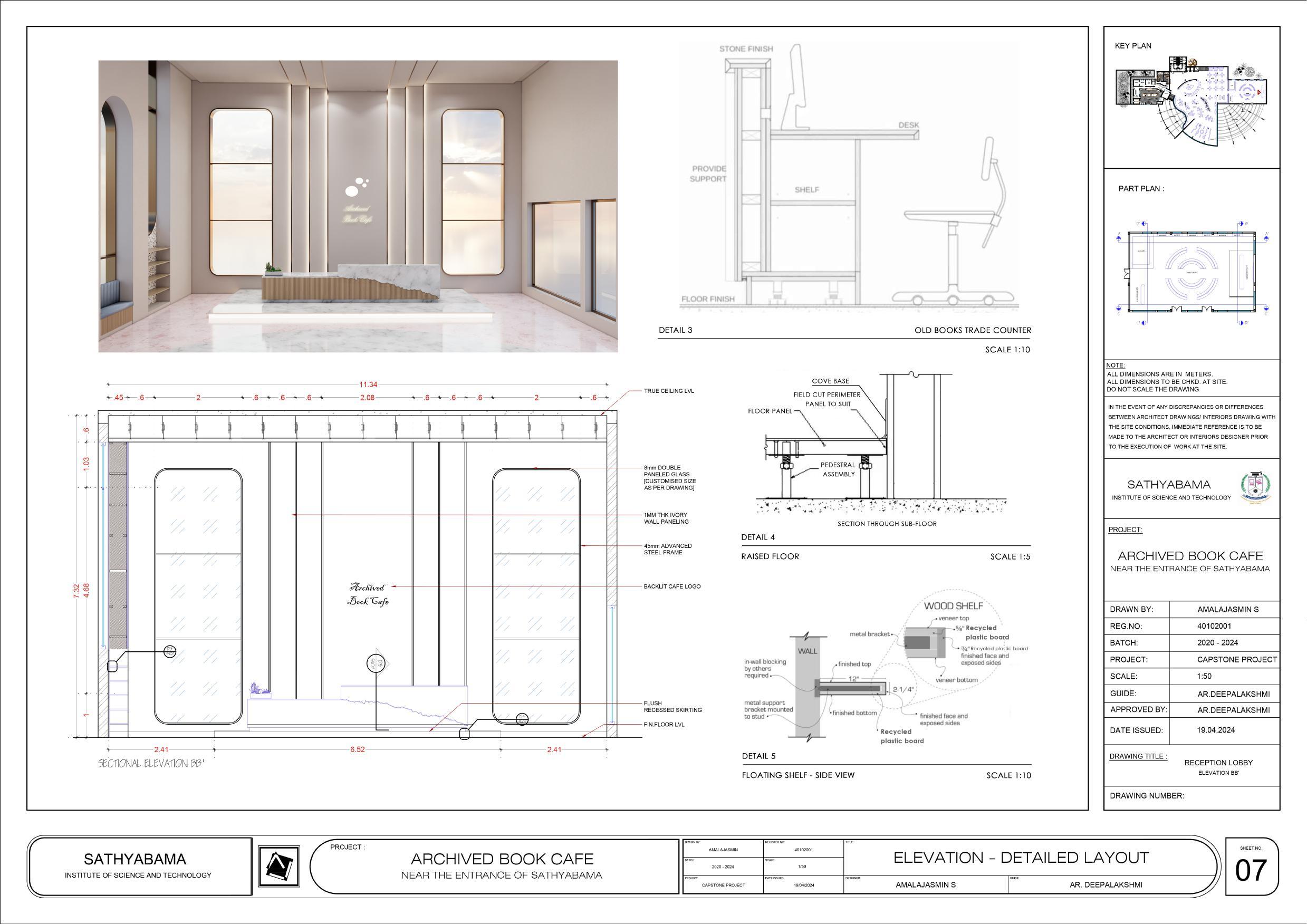
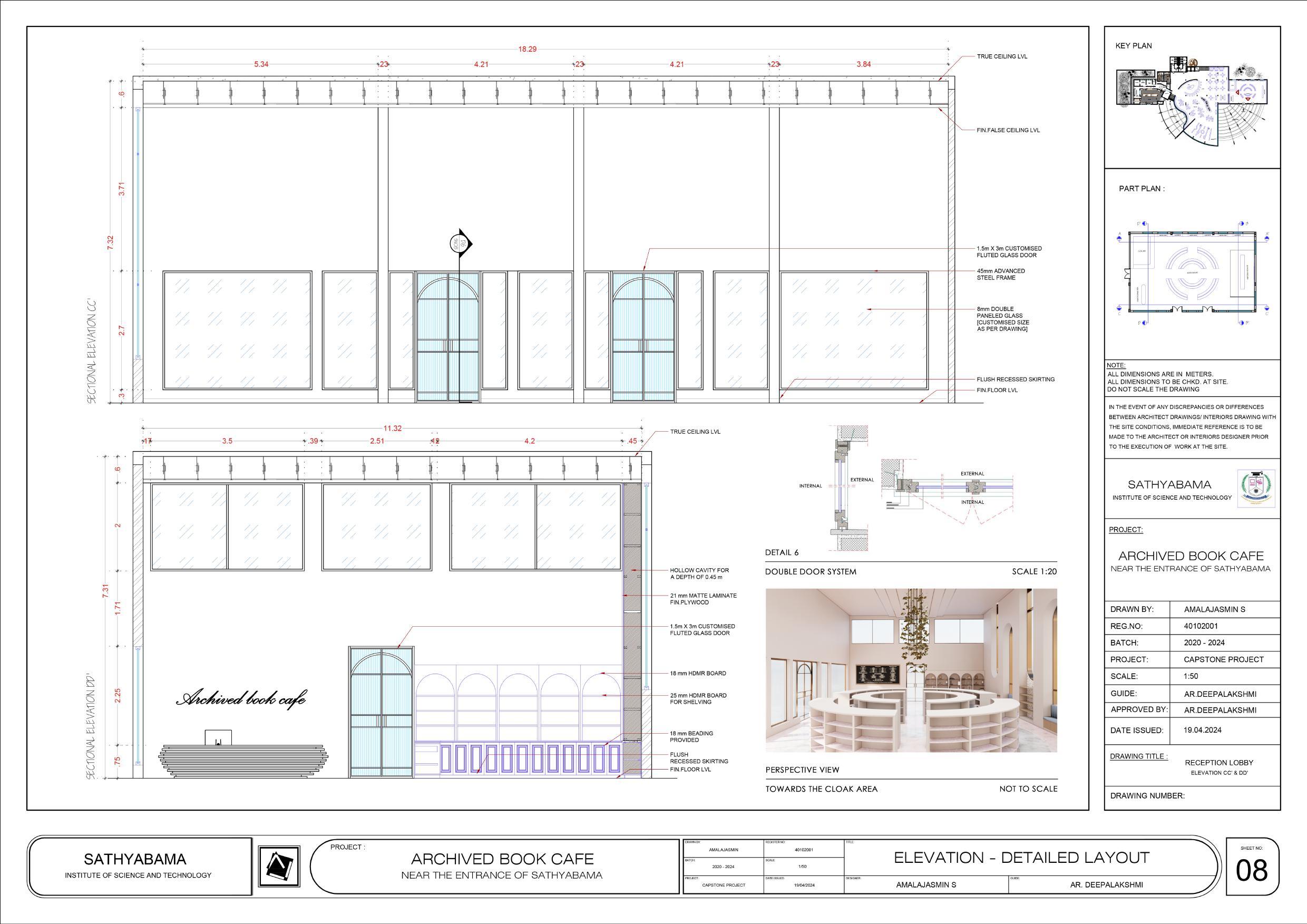
GROUND FLOOR - DINING
KEY ELEMENTS
CAPSULE CHAIR - SOKOLOVA-DESIGN

IDEATIONS
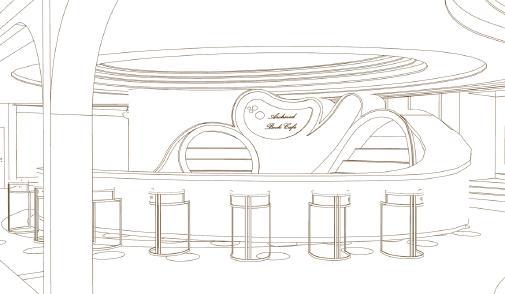

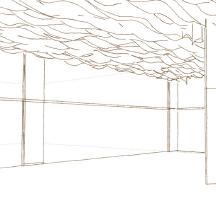
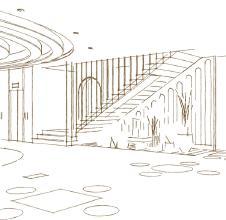
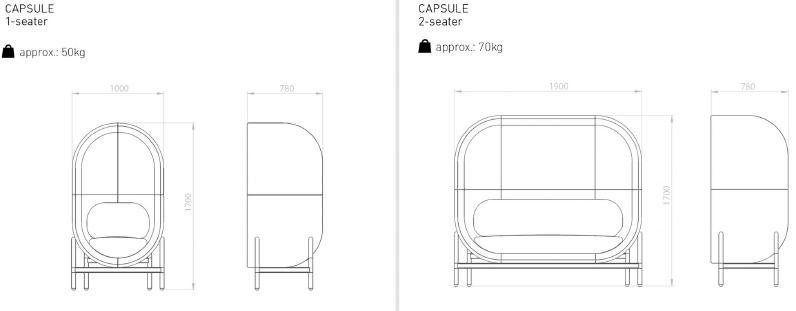
Capsule soft seating colection offers a stylish soution to the increasing need for concentration and privacy. In an atmosphere of security, comfort, and innovation you can make phone cals or read without beng disturbed Capsule creates prvacy without being competely cut off from the surroundings.
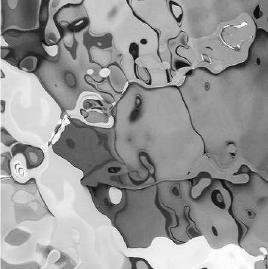

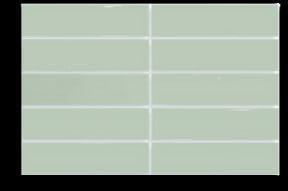






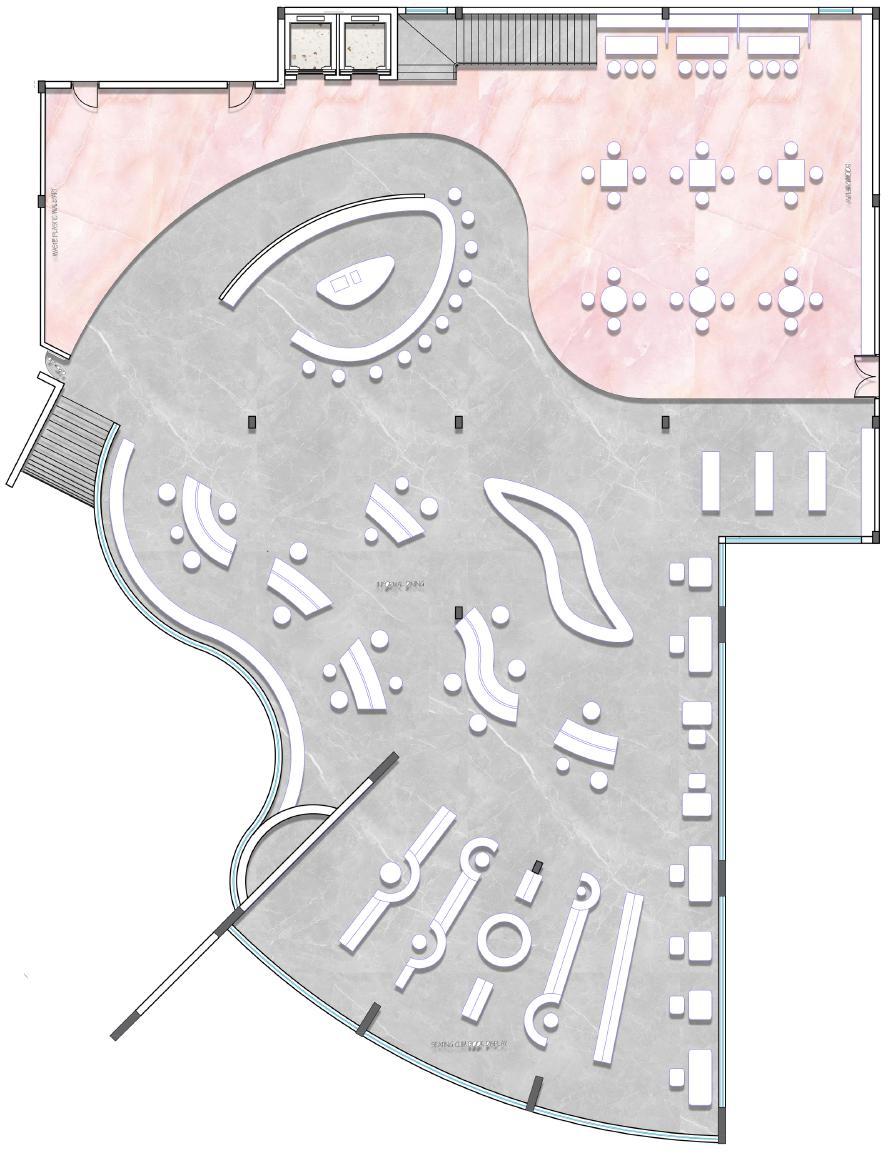
Varied boxes Curves
Arches Repetition
WATER RIPPLE METAL PANEL
SUBWAY TILES
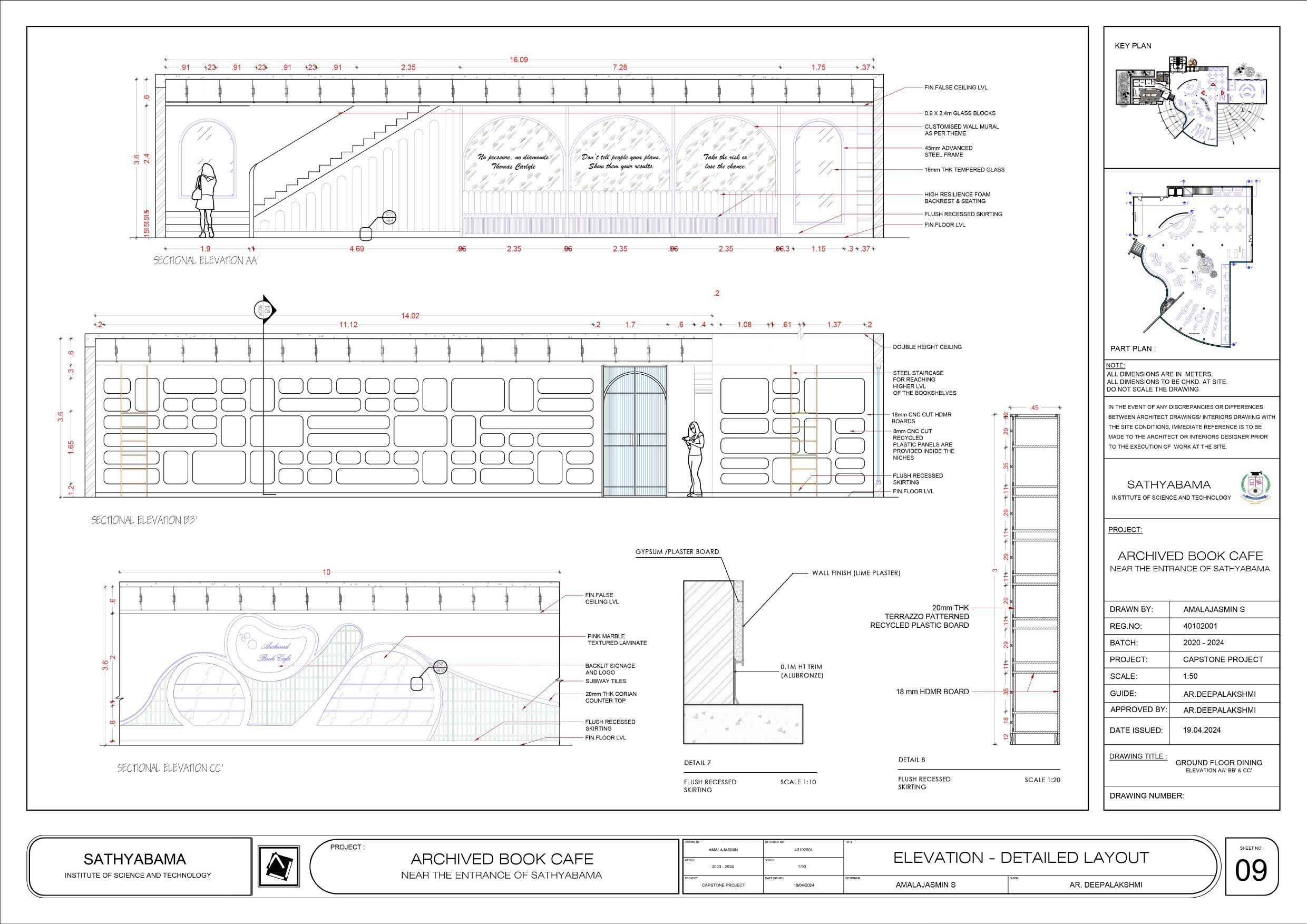
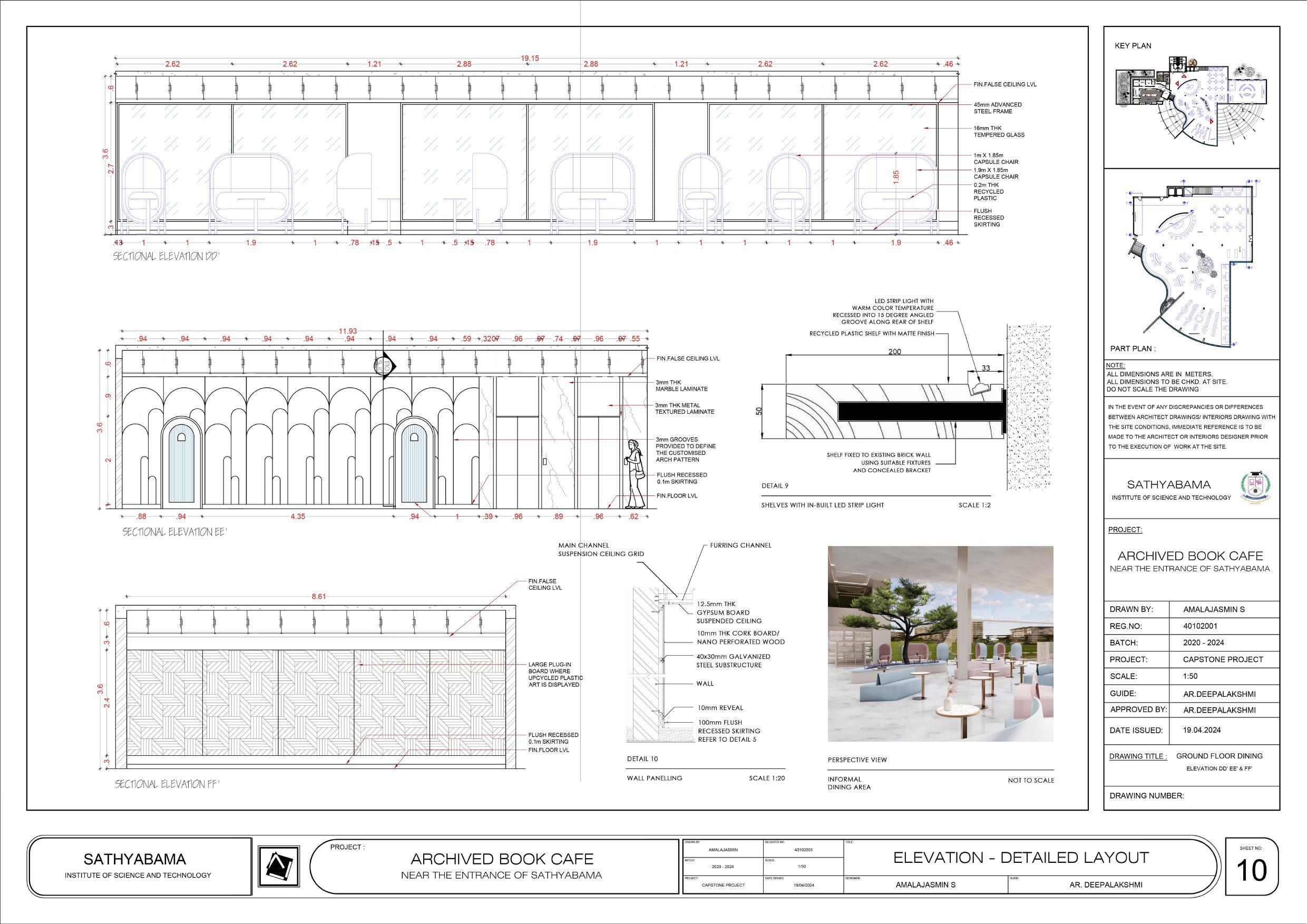
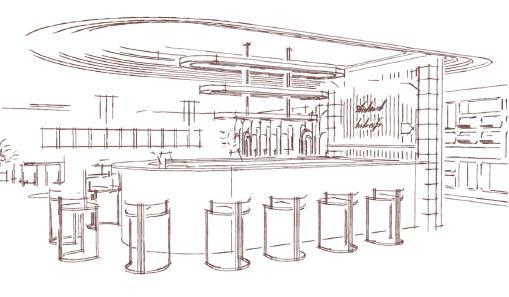

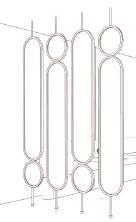
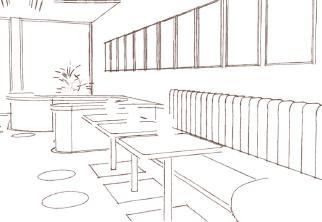
The Tate Dining Chair features a modern fit and the classic shape that you've come to love. With a boucle fabric in off-white and wood legs, this minimalist chair will give your room a high-end look with lots of style
Dimensions: 25"L x 22"D x 28"H
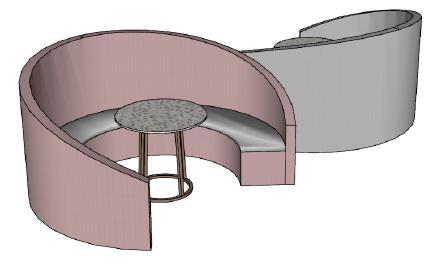
CUSTOMISED BUILT-IN GROUP DINING
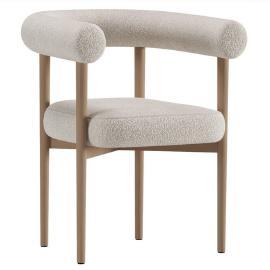
TATE DINING CHAIR
This furniture is basically designed for friends who come in a group for group discussions It is placed at either side of the cafe bar for quick access of books as well as coffee
Dimensions: 5 7mL x 2 45mW X 1.4mH
This piece of partition is made up of a single module repeated upside down alternatively to make up the desired design. The framework is done using Alubronze metal and tinted glass inside the circles while the oval part is filled with fluted glass. This helps in creating a barrier between the ground floor and first floor while maintaining privacy of the customers.
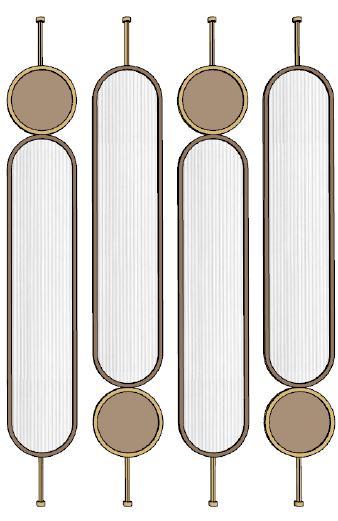
CUSTOMISED PARTITION

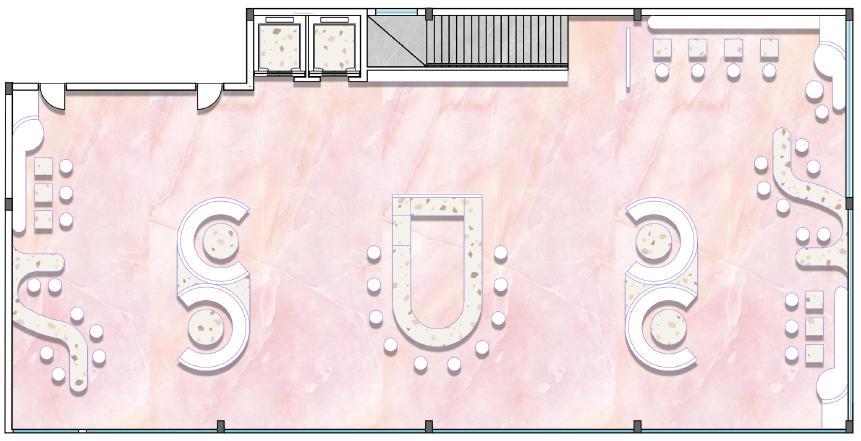
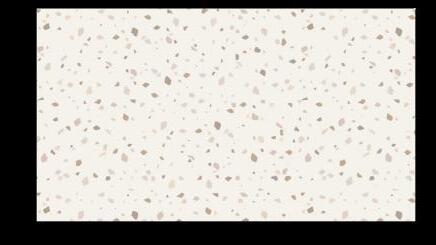
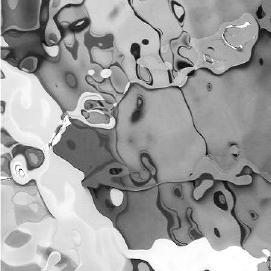
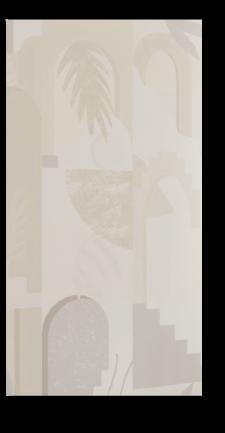




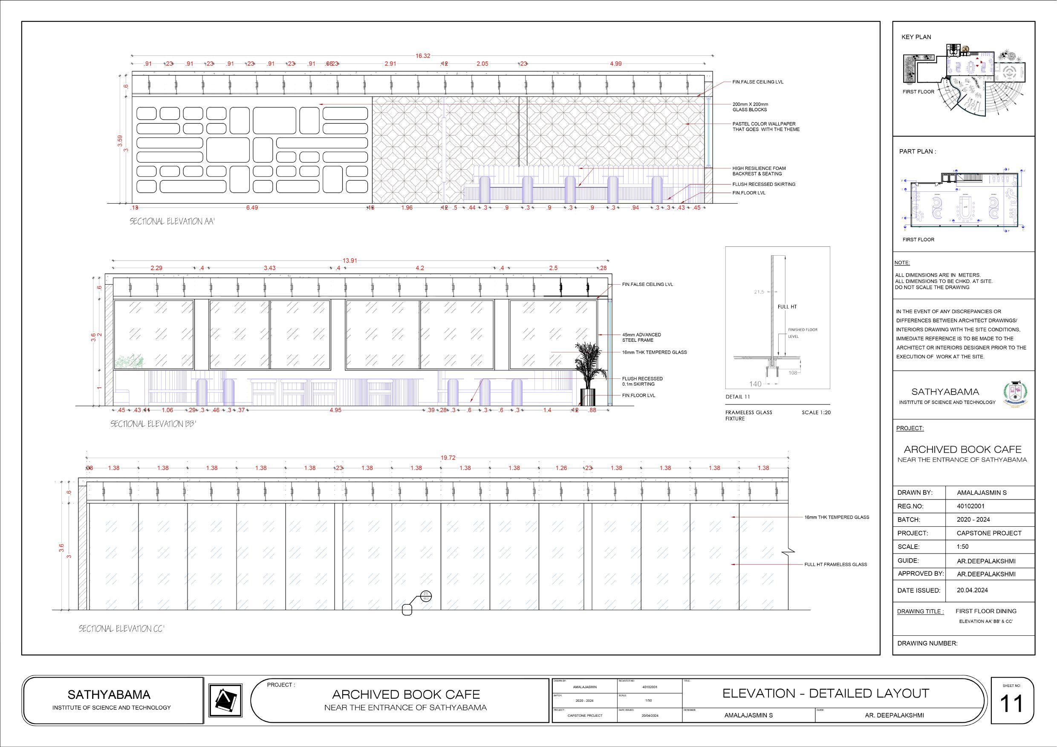
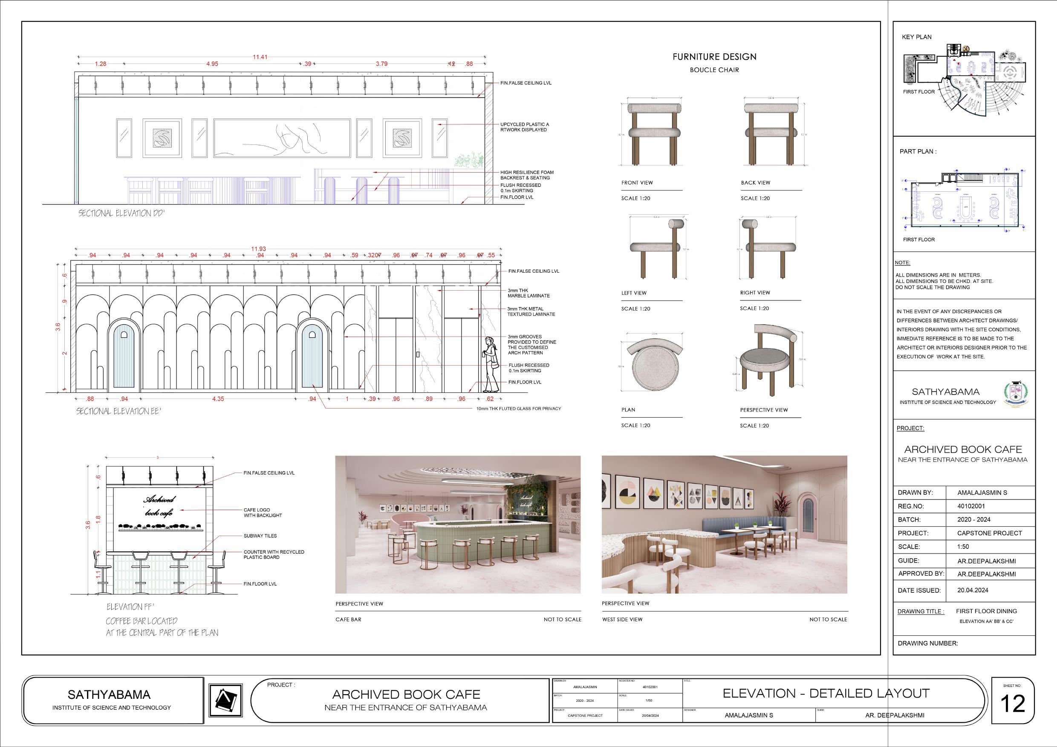
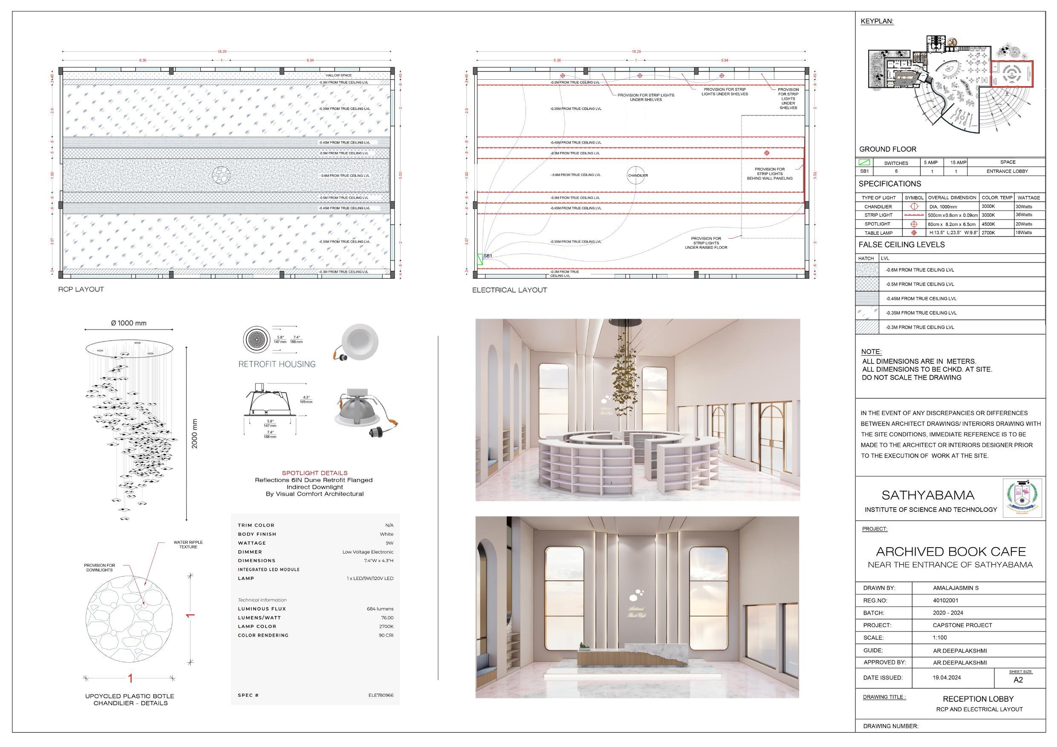
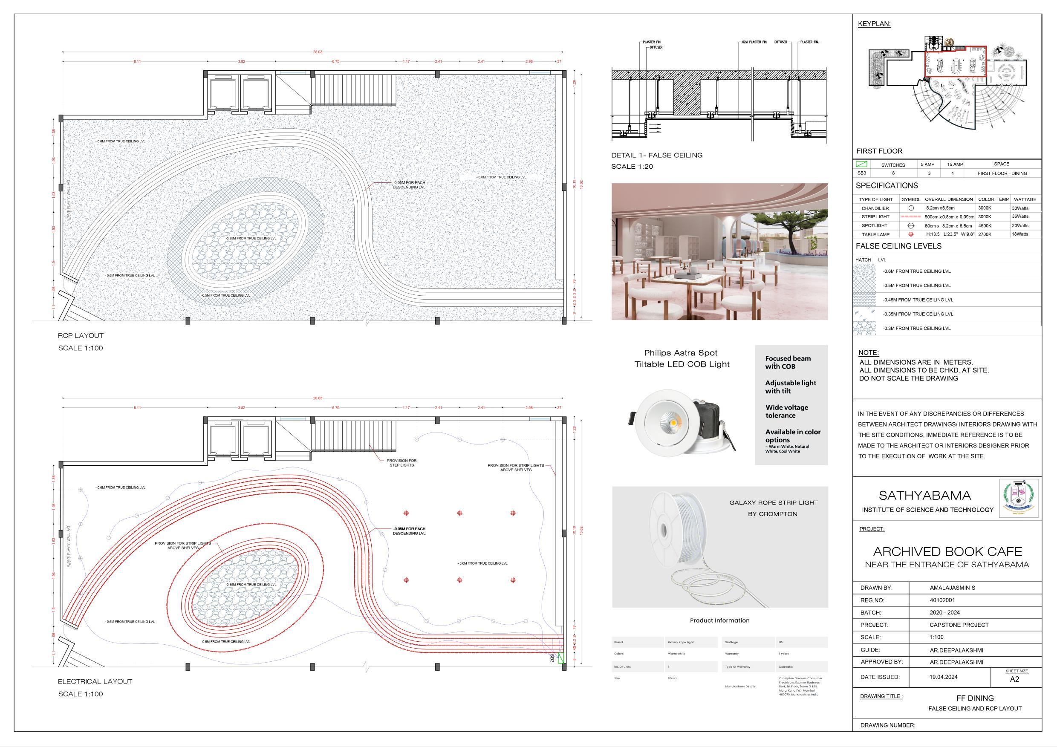
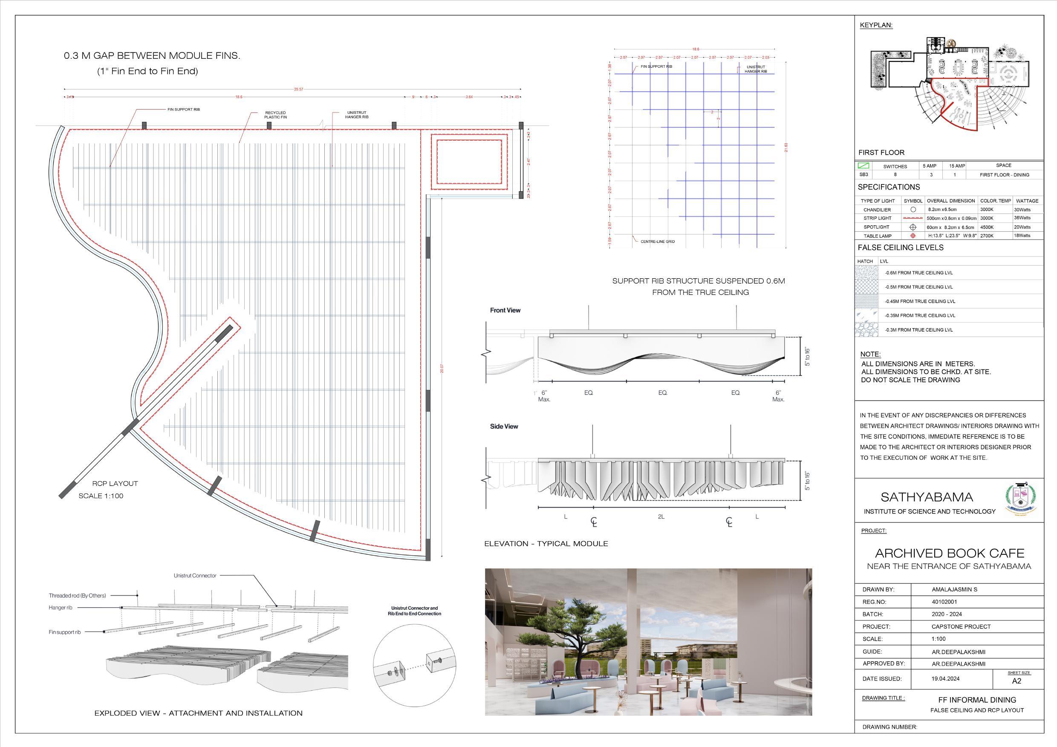
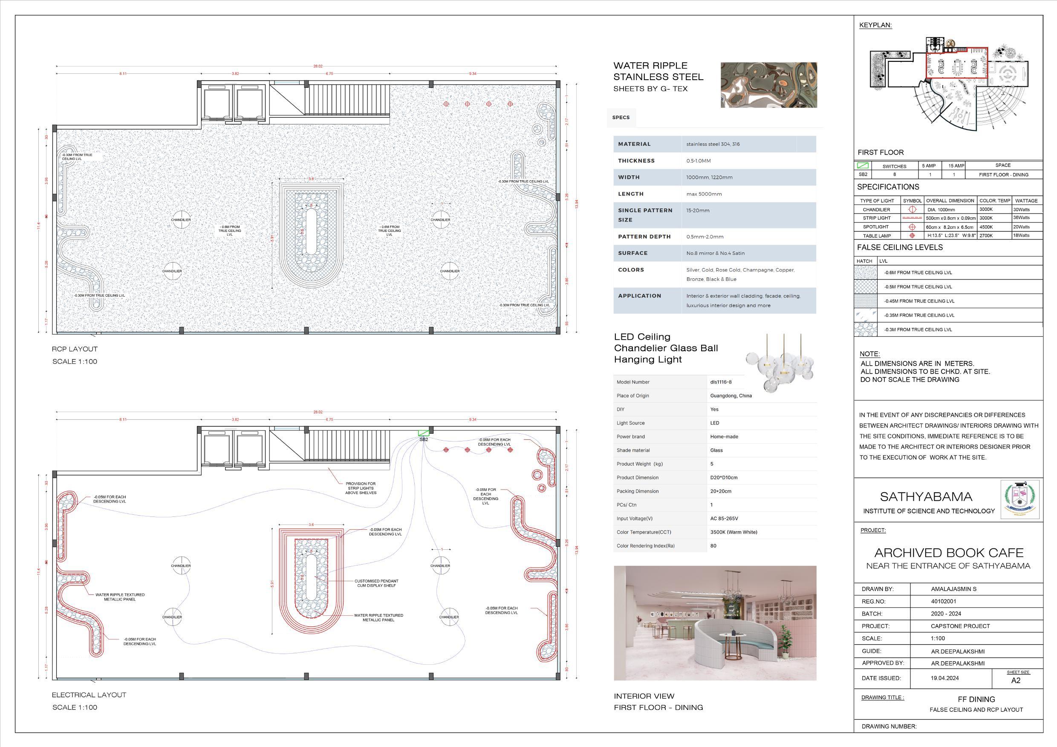
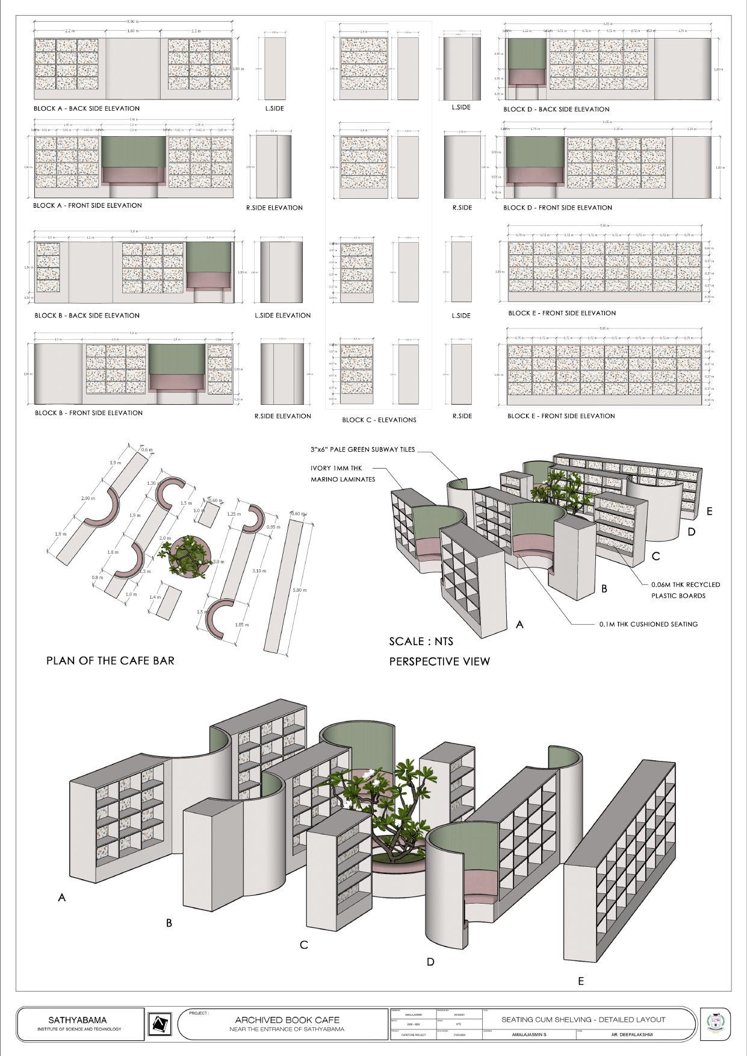
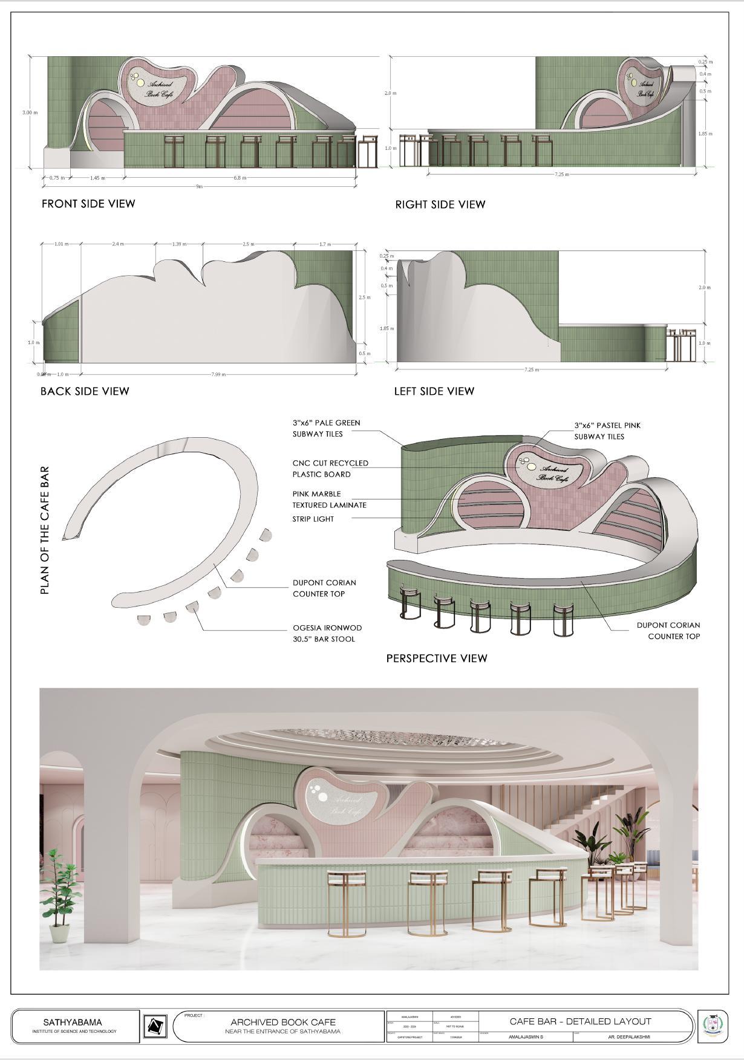
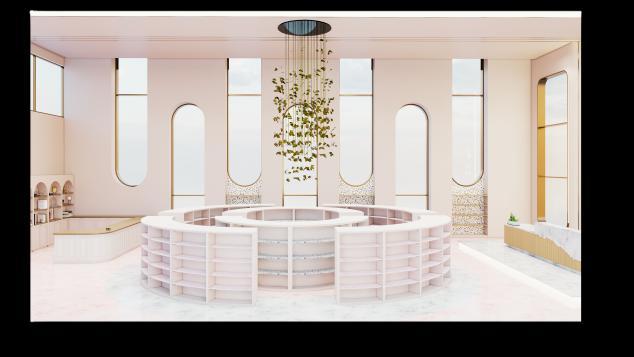
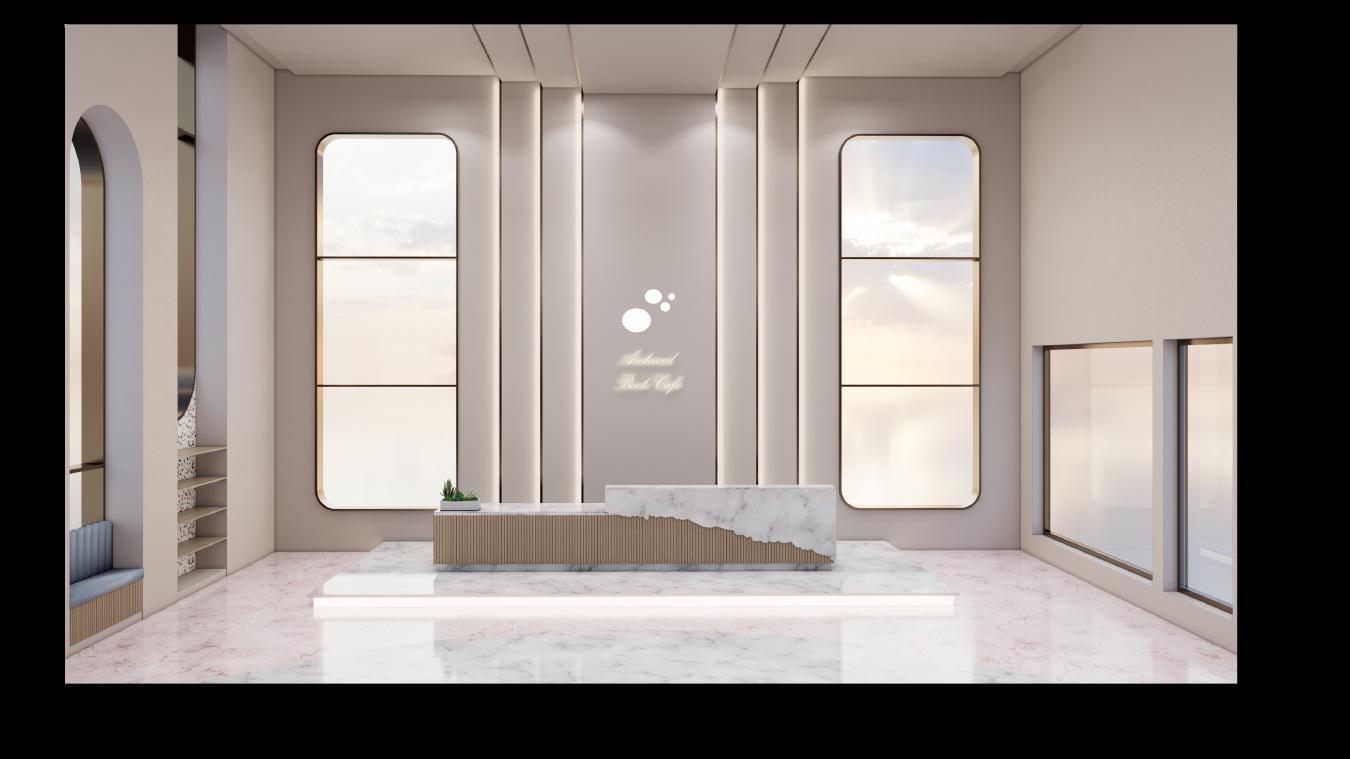
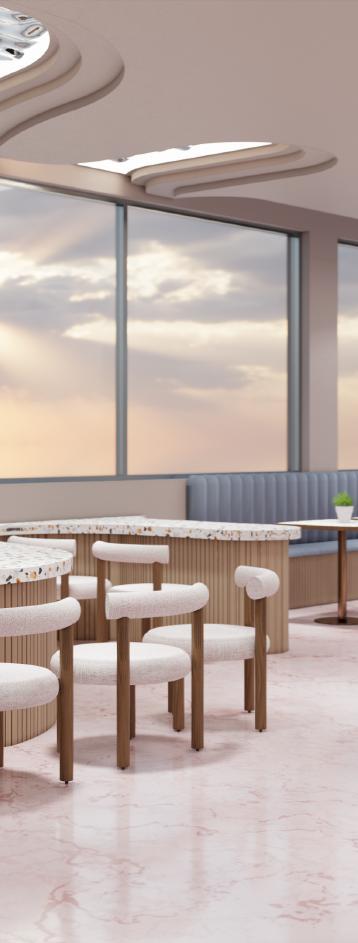
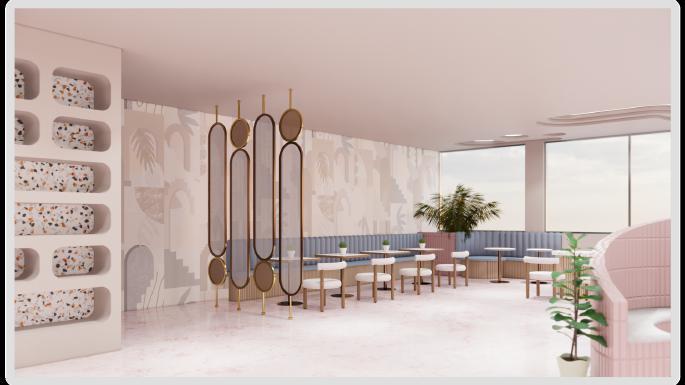
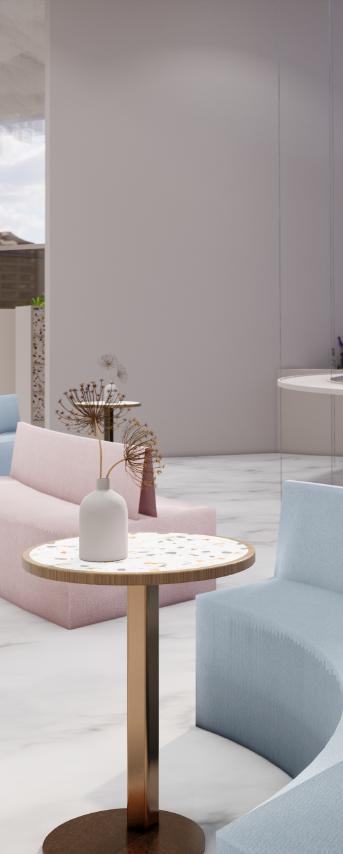
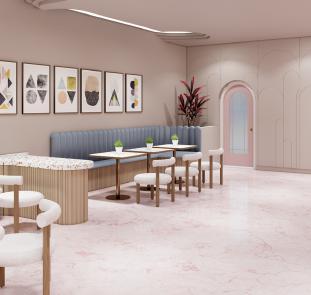
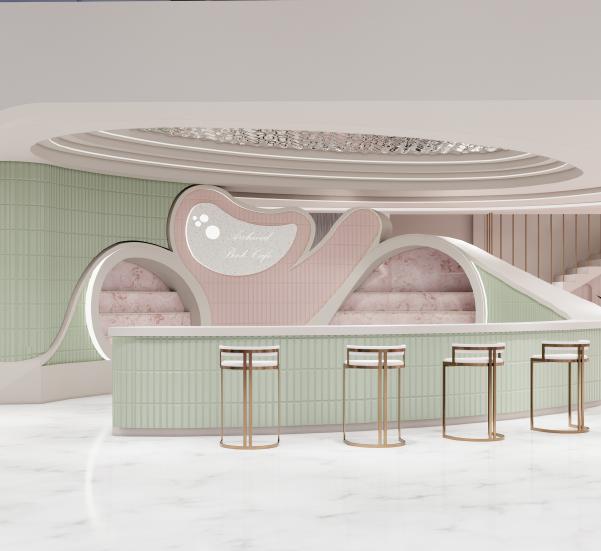
VISION
B O A R D

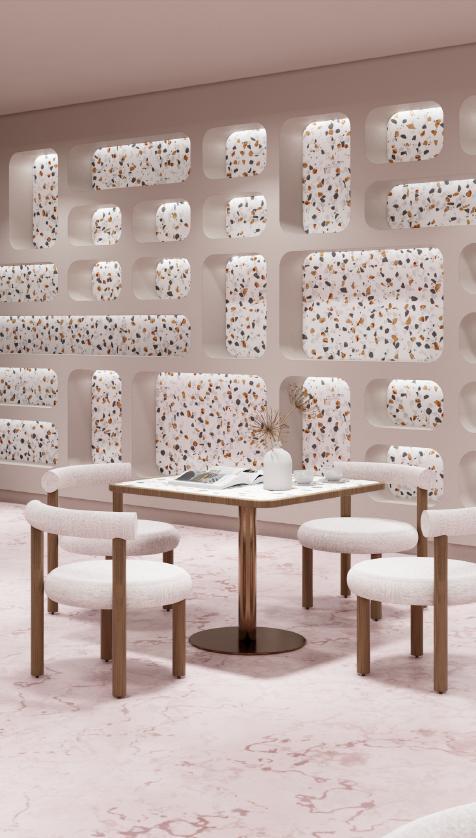

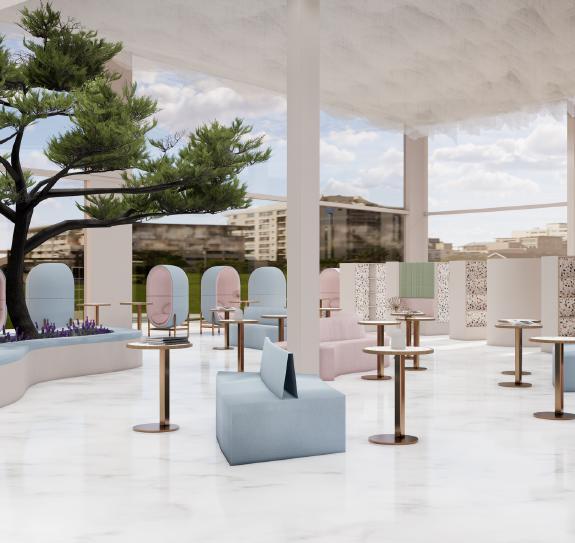
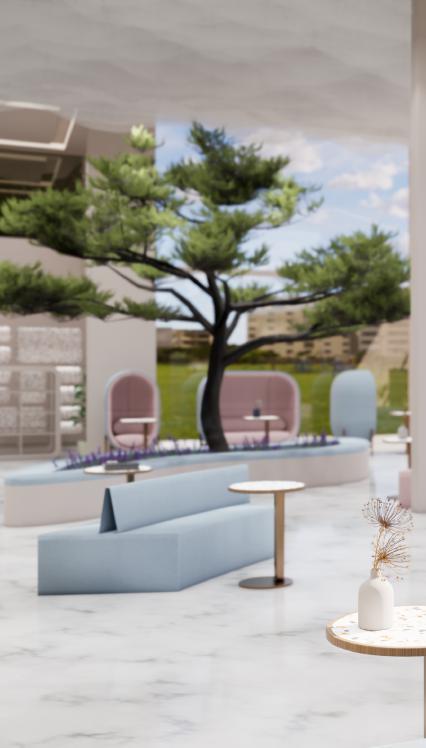
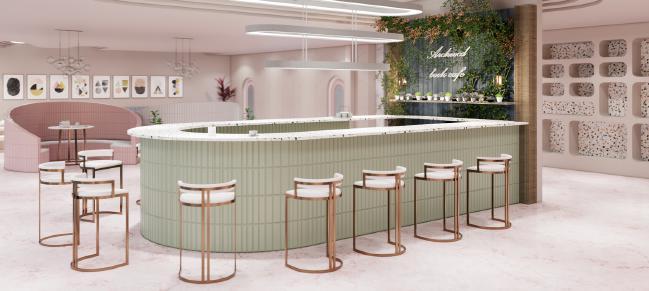
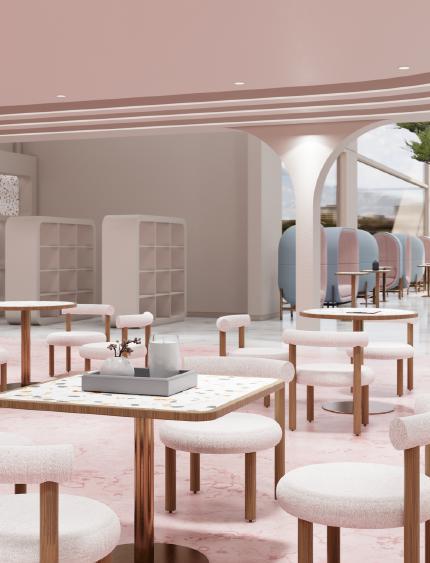
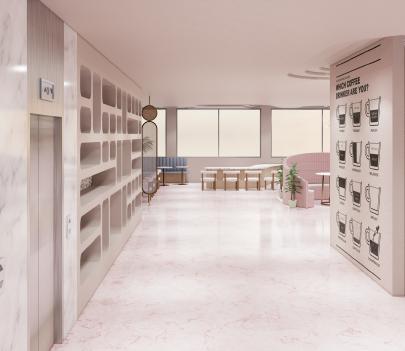
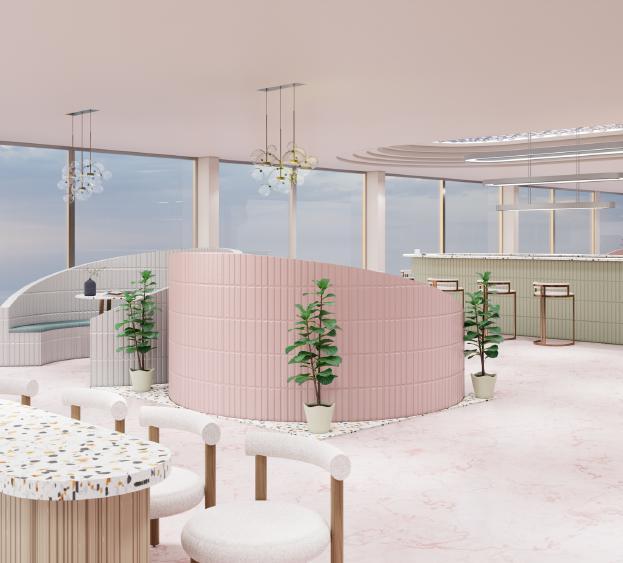
CREATIVE
Drawings and artworks
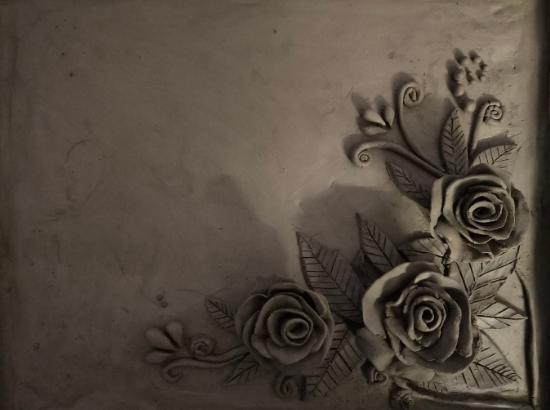
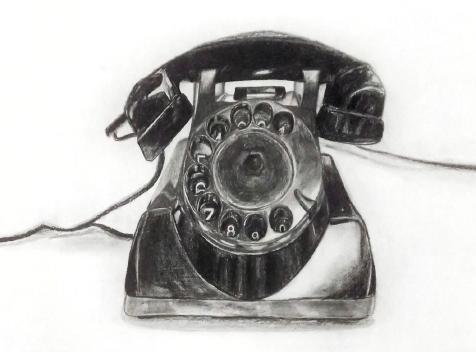
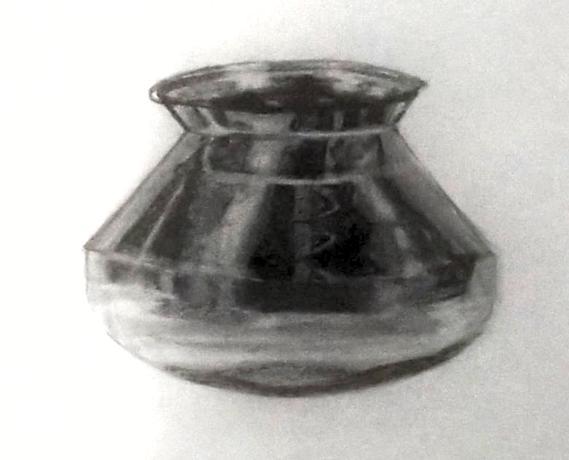
Aim : -
➢ Develop sketching and visual representation in different media of different 2-dimensional art forms, painting and interior decoration of walls and floors
➢ Understand the three-dimensional art and craft forms, natural forms, structure and learn to model the same in different media.
➢ Investigate the properties and appropriate use of materials in different craft forms CONTENTS
Sketching and visual representations in various mediaImagery from imagination, memory and direct observation. Knowledge of forms and their representation on 2d surface, light & shade, texture, color variation, Oil painting etc
Clay modelling- Clay modelling will be able to sculpt or make any kind of a model Making of creative shapes
Create a wall mural or sculpture work of art designed in clay terracotta.
Develop systematic design approach and space planning through manufactured furniture as elements of design. OUTCOME
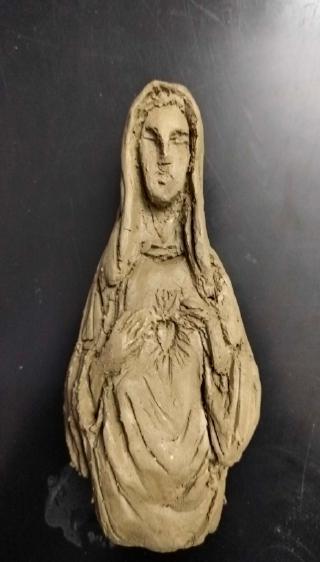
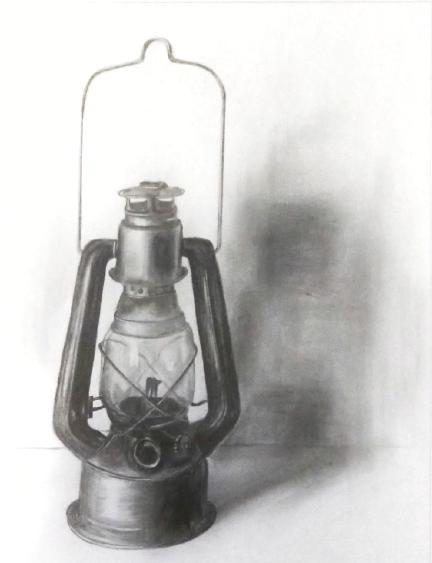

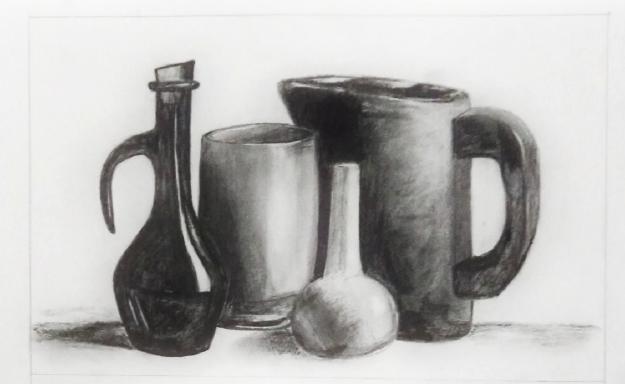
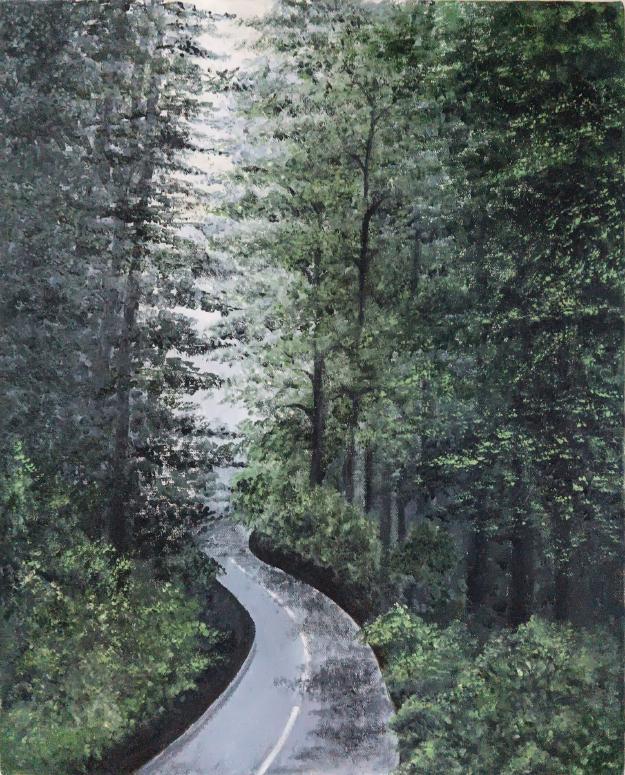
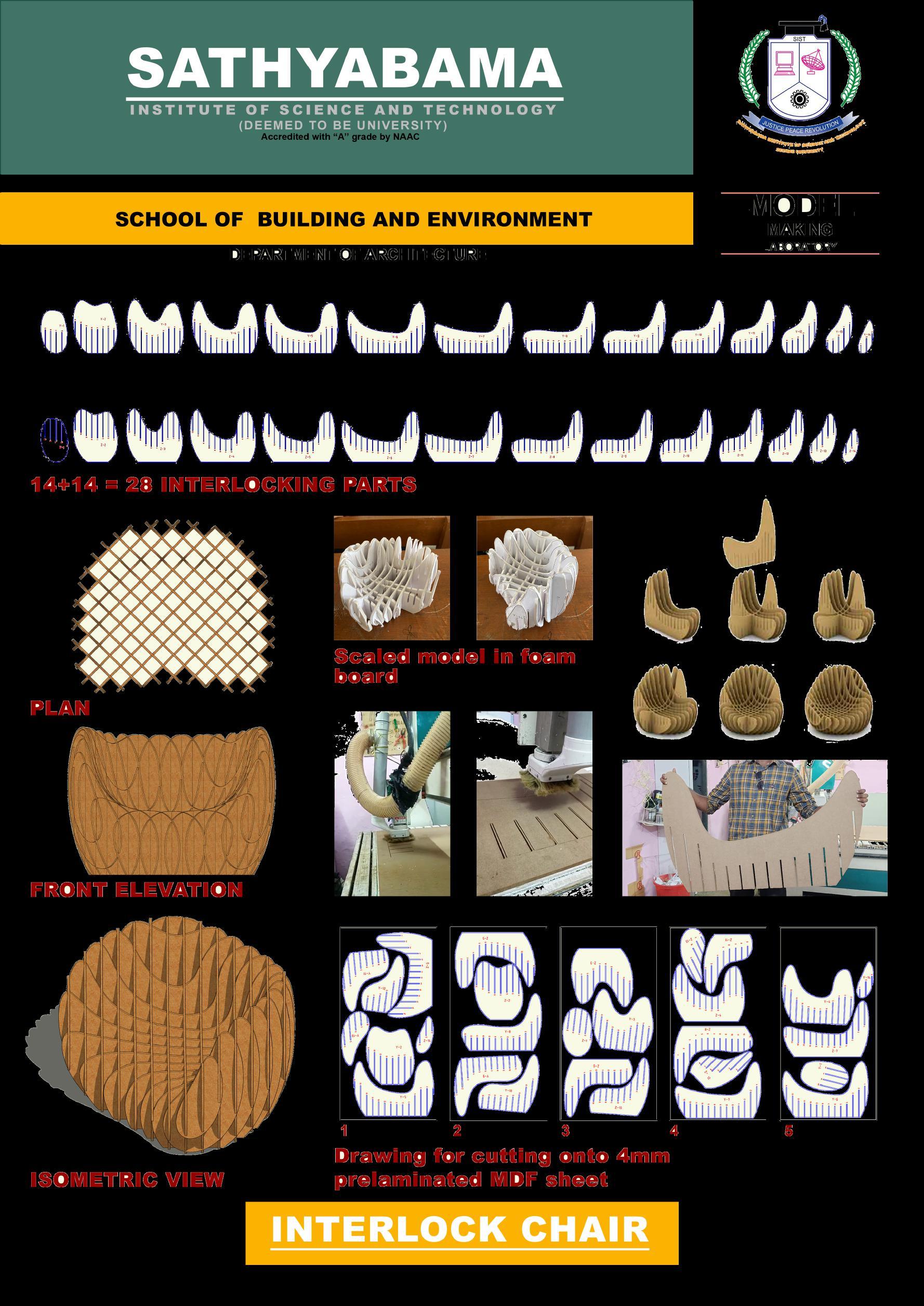
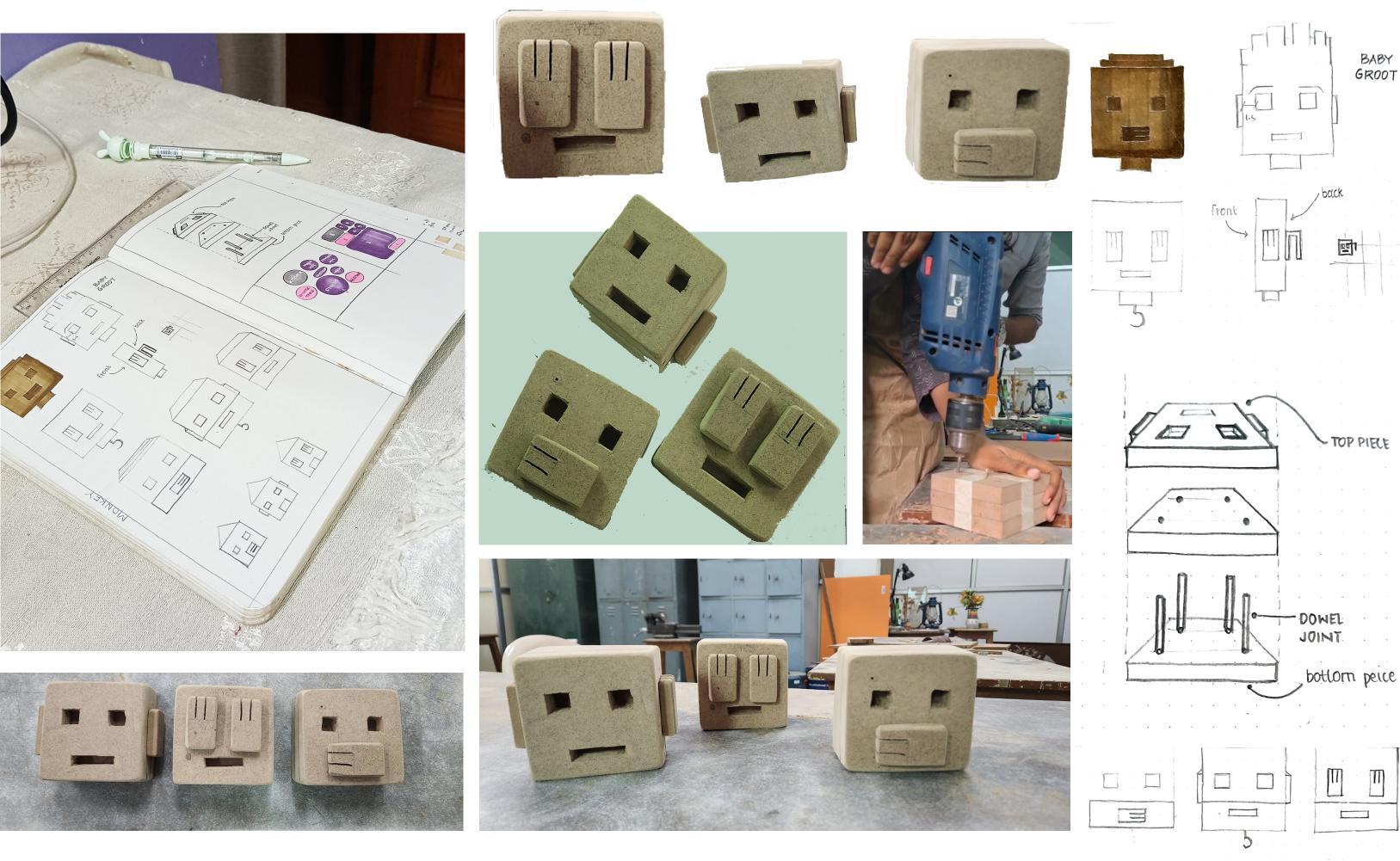
PARAMETRIC INTERLOCKING CHAIR
An interlocking chair was designed and made by a team of 8 students as a part of constructive assignments This project helped us in Developing systematic design approach and planning. First the design was created using AutoCAD and put into SketchUp to check whether all the parts correctly interlock with each other Then, the developed design was composed into five 8x4 ft 12mm thk MDF boards Following that we surfed into many vendors and manufacturers and finally got our boards cut and fixed them based on the design pattern
ABSTRACTION OF THE WISE MONKEYS
The wall hanging was designed to represent the Three wise monkeys .
“SEE NO EVIL, HEAR NO EVIL, SPEAK NO EVIL" Abstraction of this proverb was done by brainstorming various ideas and sketches finally, a cubist form was chosen and the parts of the faces i e , eyes, ears and mouth were designed based on this style. Following that the design was made into real by using MDF boards, various hand and power tools like Chisel, jigsaw, router, orbital sander etc
3D PRINTED KEYCHAINS
Sathyabama Centre for advanced studies was inaugurated in September 2022 with hi-tech lab facilities for students This lab has all the latest equipment 3D modelmaking Architecture and Design students work on various Design studios for which modelmaking is one of the important deliverables. We B.des students took an initiative and worked on a small design We worked on 4 elements of Nature, Earth, Fire, Water, Air and developed a design based on the features of these elements. After discussions the final designs were approved, and prototype was developed
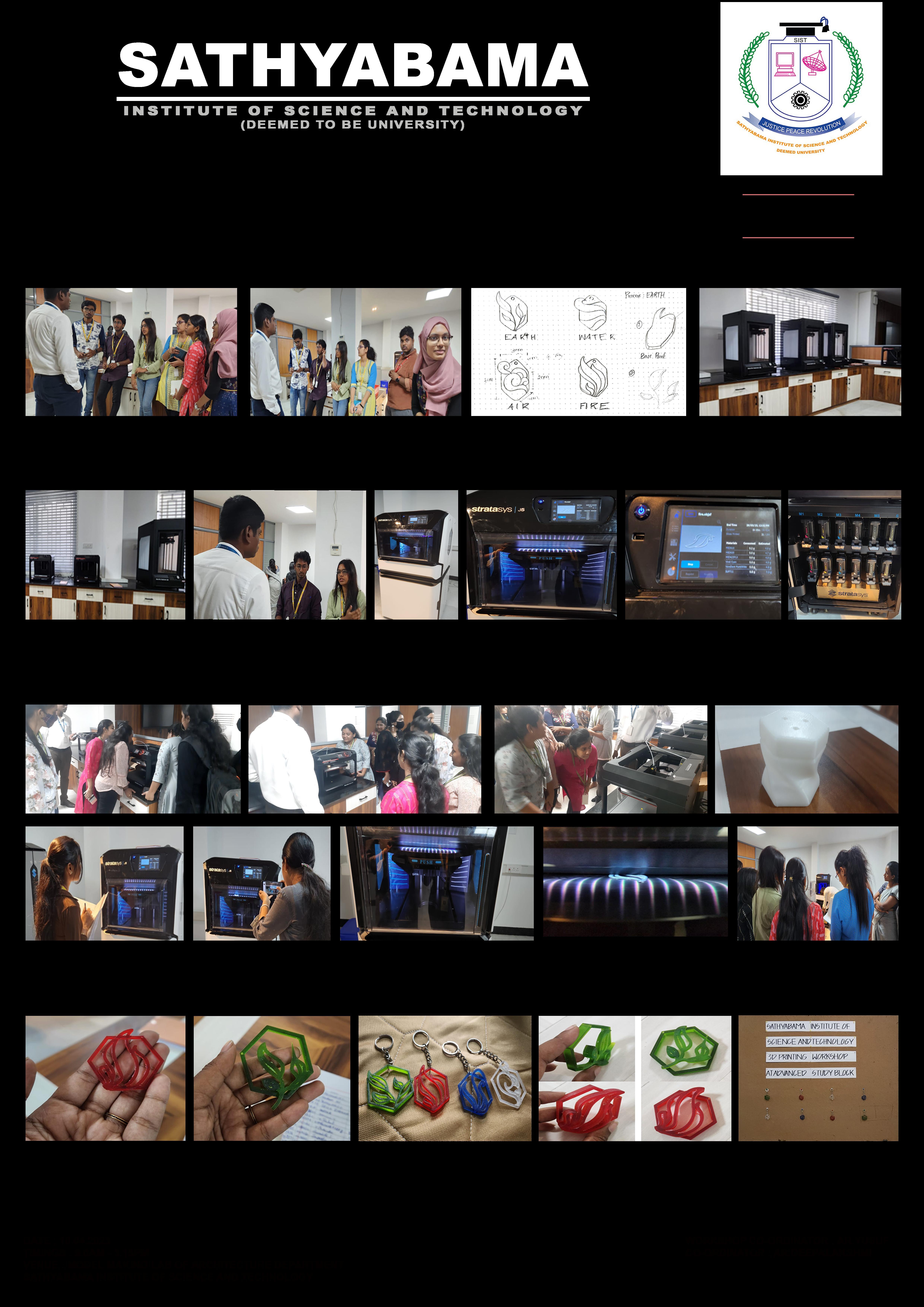



Drawing for cutting onto MDF board
views
Finished product
Prerliminary Ideas
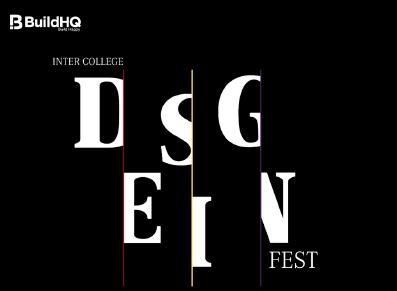
Aim : -
The scope of this project is to make use of the wild land and use it efficiently to gather people.
Develops a sense of self-reliance
Social responsibility.
cohesion within the community
Improving the quality of community life
KEY INFORMATION OF THE PROJECT
Project Type
Landscape
Carpet Area
102sq m
Target Audience
All age groups
THE THEME FOR THE DESIGN FEST IS:
Efficient Ways to Improve Chennai City. Participants can pick an area of their choice and put together ideas on how to make that space greener and more efficient ROLE
-bring your creativity, design skills and your love for the environment together
An UniAn - To Create a focal point for all age groups in a locality to gather that promotes social relationships and mutualsupport.
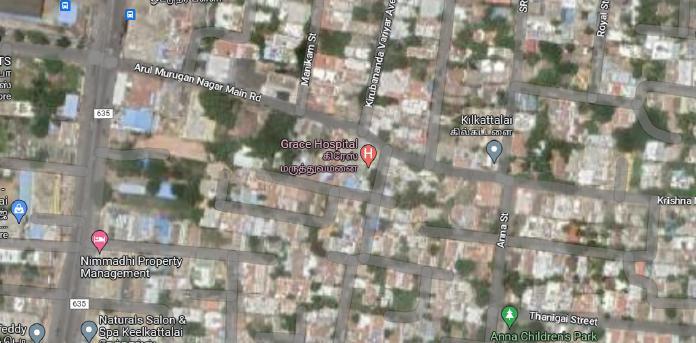
The first building from the nodal point is a residential cum commercial building which has aTeashopwherelotsofpeoplegather
The image shows the selected site with an area of 102 sqm Right behind the site ,there is an apartmentcumHospital
Then, we have a residence with the physiotherapist and next to it we have a Beauty parlorwherelotsofpeoplecomeandgo
An exterior view of Anna children's park - This park is opened based on timings i.e., 6:00 am8:00amand5:00pm-8:00pm.
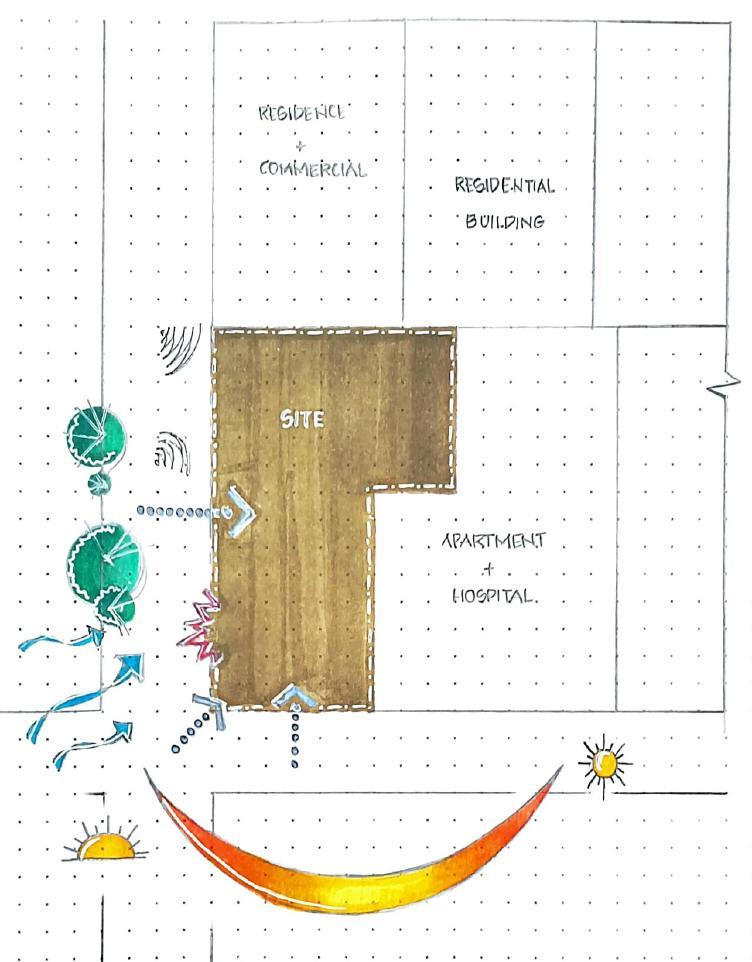
Aavin booth store - Dairy home goods store, where many people come daily to get dairy productsespeciallyduringearlymorning
Ration shop and public association building are located just before the selected site, if there are any occasion or festival that's happening there arealotofpeoplewhocomeheretocelebrateit.
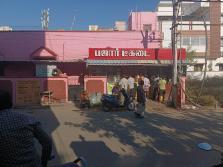
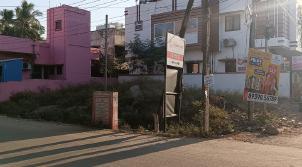
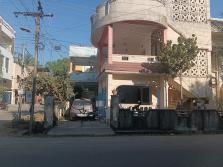
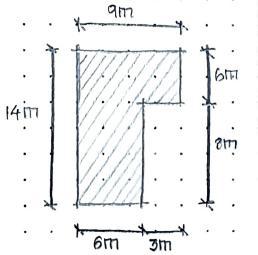
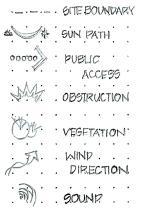





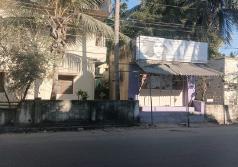
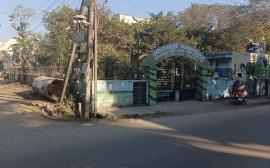
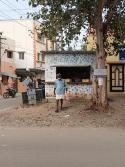
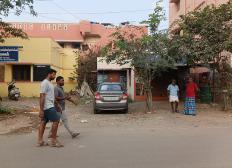
SPOTSPRESENTNEARBYTHESELECTEDAREA:
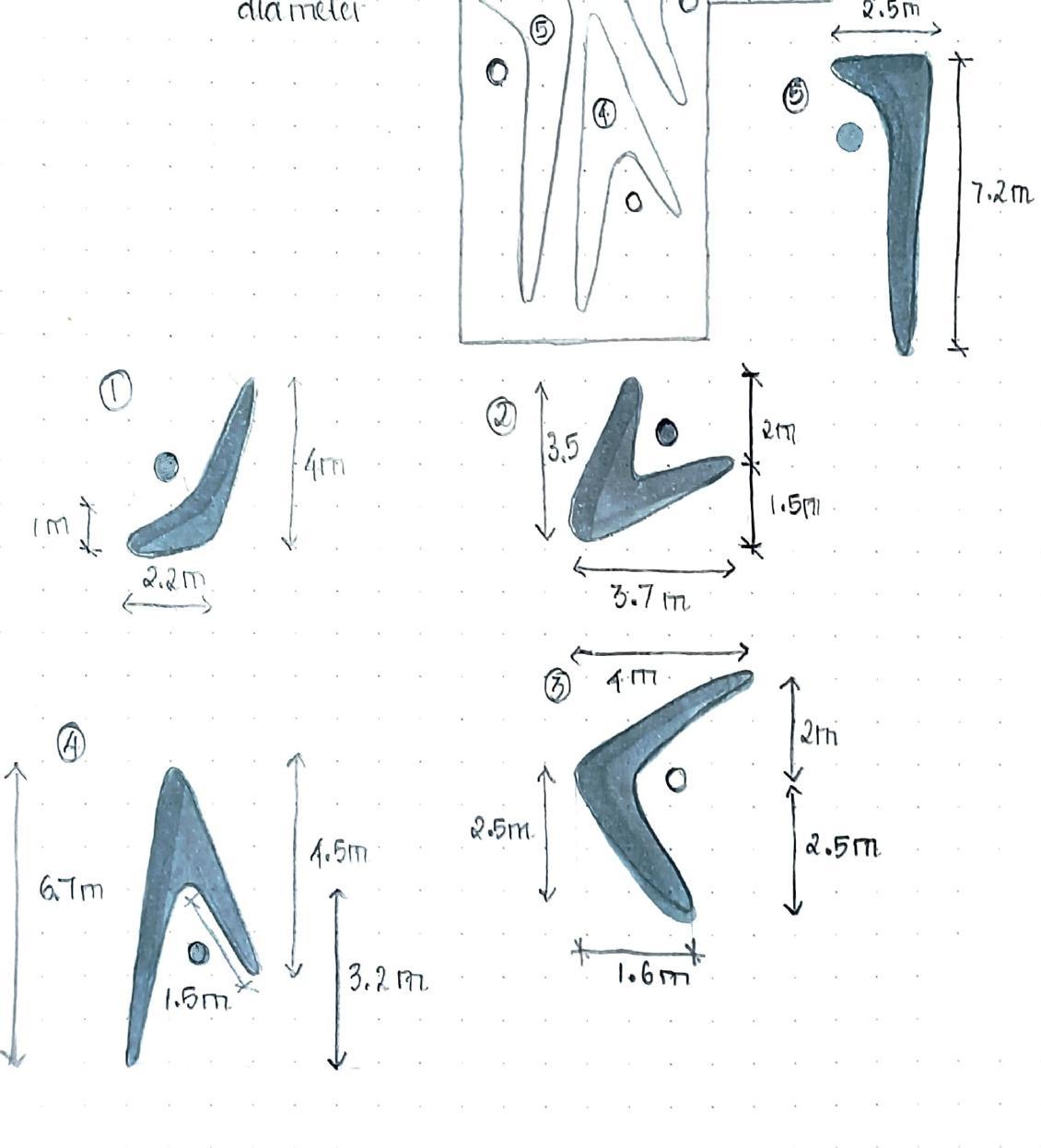


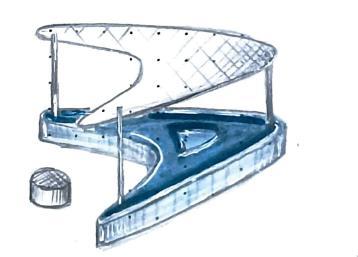
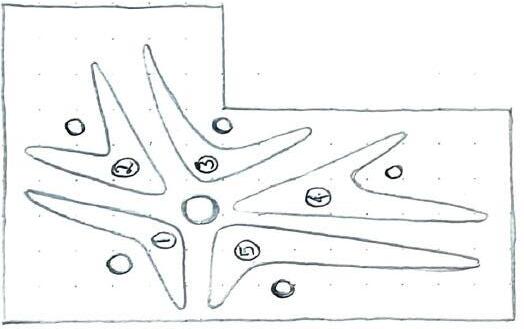
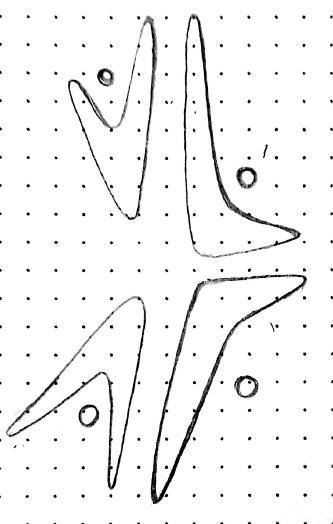

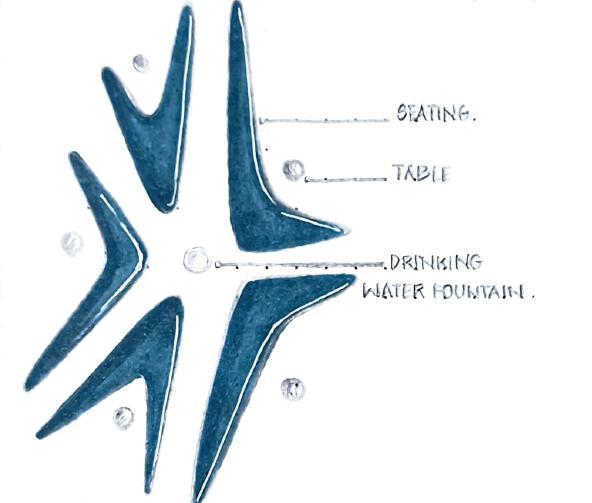
INSPIRATION-Theformisinspiredfromthesymbolofcommunity.Thisindicatesthat allpeoplesurvivetogetherinthischallengingworld.Whoeveritmaybe,whethertall orshort,leanorfat,youngorold.Whatevertheappearanceisbutweallcomeunder thesamecategoryashumans.
AristotlethelegendaryGreekphilosophersaid,“Manisbynatureasocialanimal" whichmeansthatwedependoneachother.
CONCEPT - Forming an informal space by using curved structures which helps in emphasingtheareainrelationtoitscontextwhichisrigidandallrightangles.
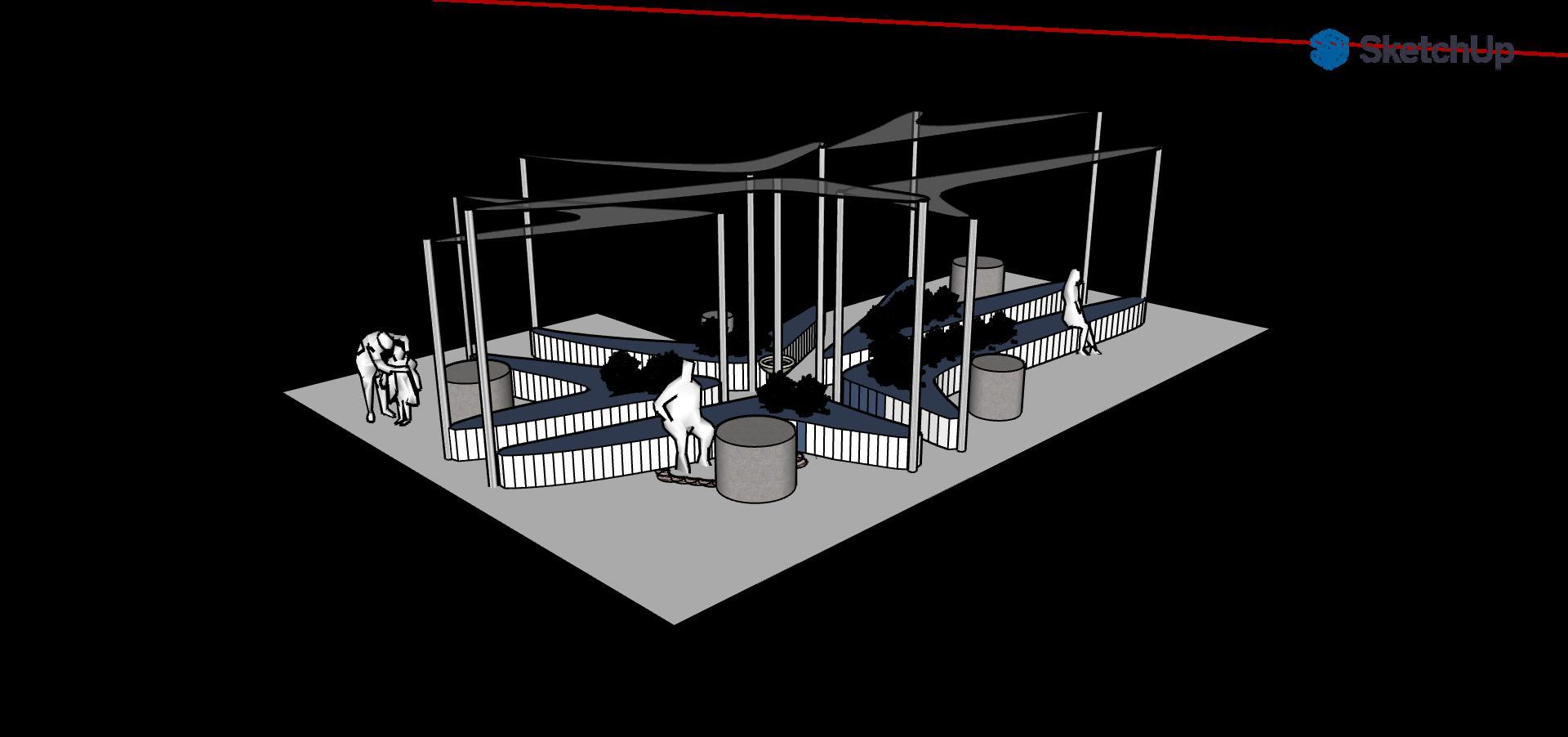
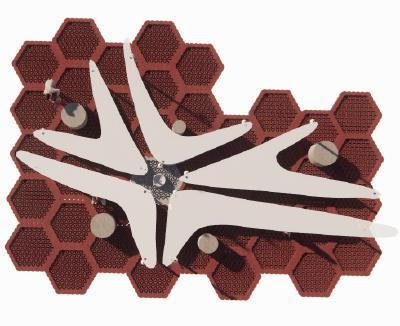
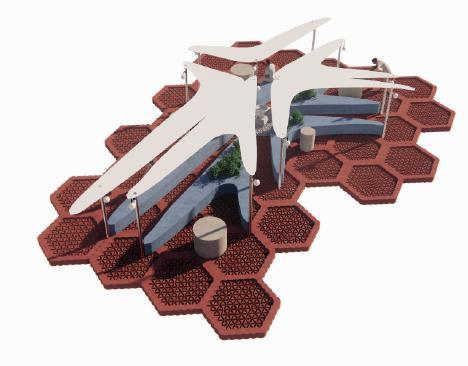

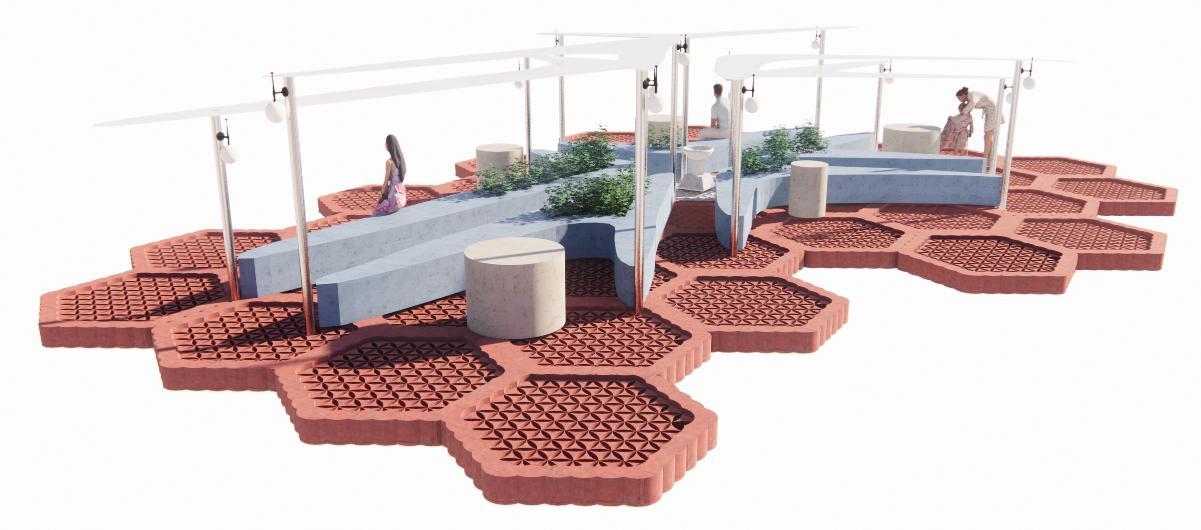




ANAERIALVIEWOFTHEPLAN ISOMETRICVIEW
ANELEVATIONFROMTHESOUTHSIDE
PVCcoatedpolyesterCloth
4000kcoolwhite sconce light - 13W LED
