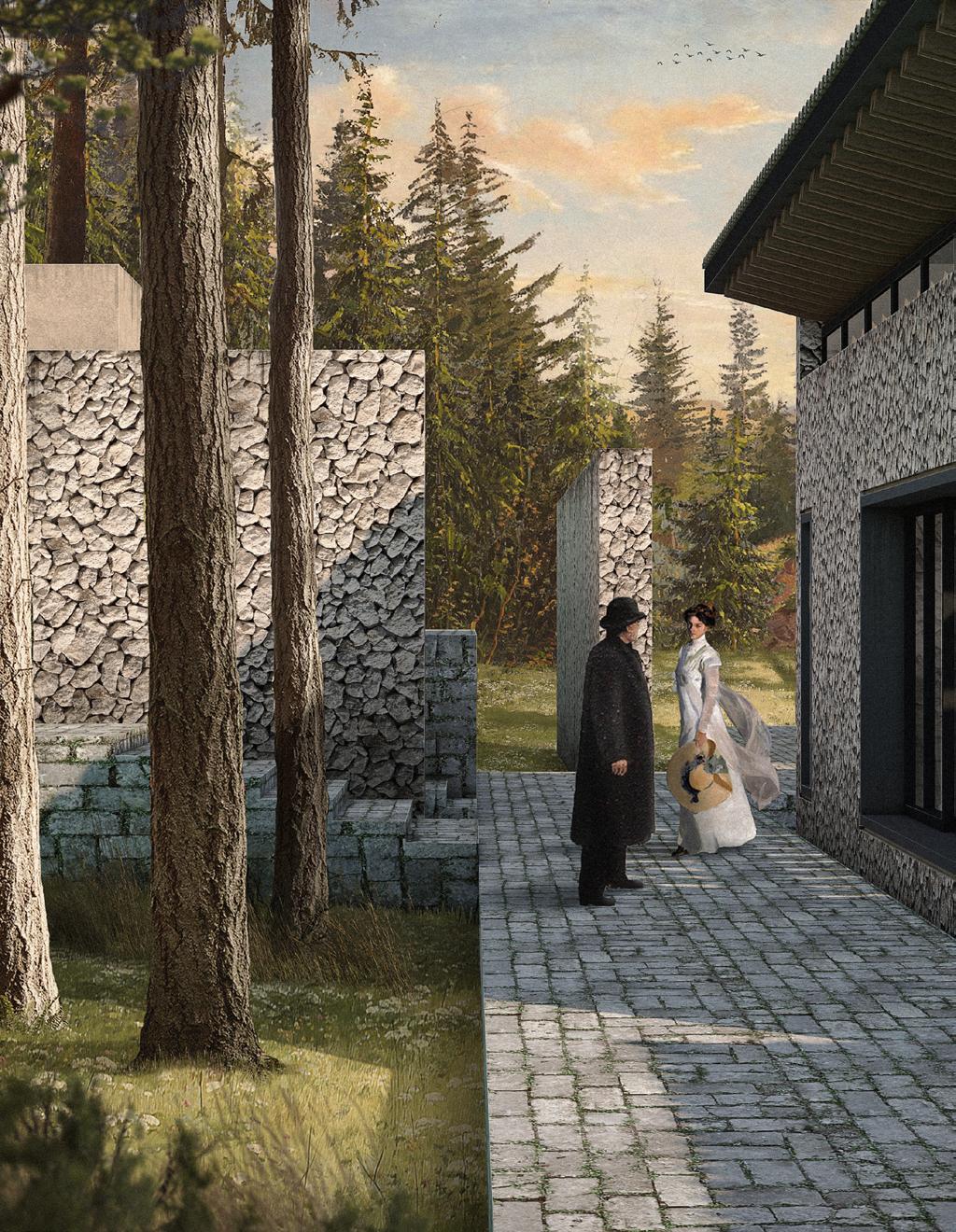
2016 - 2024
Amador Gutiérrez
PORTFOLIO
INDEX
ACADEMIC WORK
Miraggio. C.V. p_04 p_02
Prosperity beacon. p_06
Station 850. p_08
PROFESSIONAL WORK
Representation. Texcoco R. Hospital. p_15 p_12
ACADEMIC TRAJECTORY
Universidad Anáhuac México norte
2016 - 2022
2010 - 2016
Degree in architecture
Highschool
WORK EXPERIENCE
Instituto Irlandes 2023
Bouffier Arquitectos
Project developer and Graphic director
HABILITIES
MS Office
Adobe CC
CAD / Render
LANGUAGES
Spanish
Project administrator
RAVE architecture ARCA
Architectural intern in project development
VIVELA
Architectural intern in project development
Contexto arquitectos
Architectural intern in project development
Word | Powerpoint | Exel
Photoshop | InDesign | Lightroom | Illustrator
AutoCAD | Sketchup | Rhino | V-ray | Lumion
English Native C1
p_02
2022
2021 2020 2019
AMADOR GUTIÉRREZ
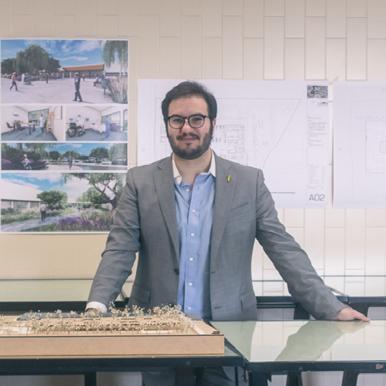
Phone: +52 55 4522 9922
Email: amador.gtza@gmail.com
MIRAGGIO
This architectural competition in Italy seeks to revolutionize artistic spaces by drawing inspiration from science fiction, creating studios and amenities within an open museum. Using cuttingedge translucent materials, the studios aim to offer a transformative, otherworldly experience, where the interplay of light and form blurs the lines between architecture and nature.
Beyond traditional boundaries, these studios become havens for artistic experimentation, challenging conventional perceptions. The open museum’s inclusion of futuristic galleries and sustainable practices further emphasizes a commitment to innovation, positioning it as a groundbreaking convergence of art, architecture, and the limitless possibilities of the human imagination. experience.












 sunlight. shadow. perception. context.
sunlight. shadow. perception. context.
atellier. auditorium. muesum. restaurant.
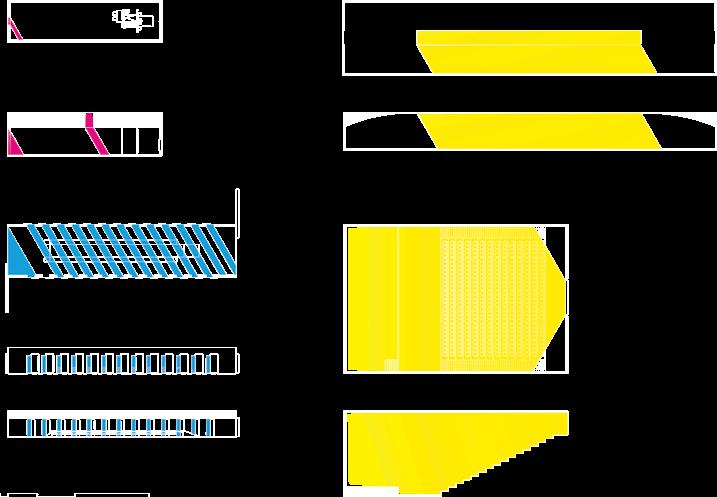
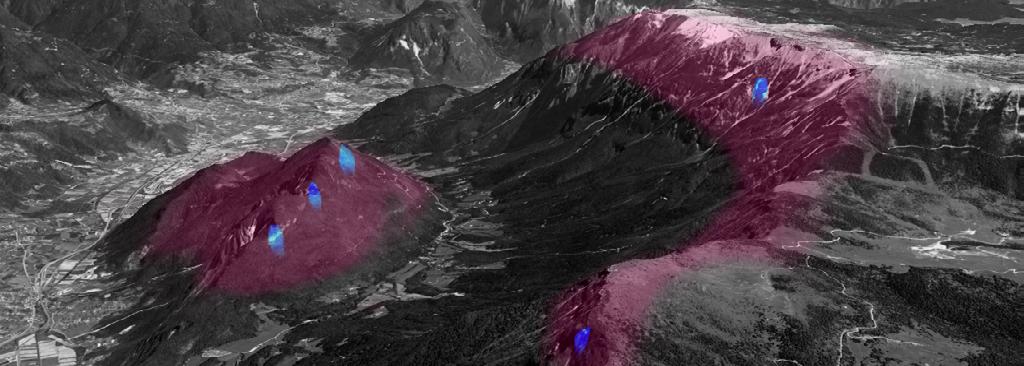
PROSPERITY BEACON
Innovating within the context of a low-resource community in Rwanda, this competition focuses on the creation of a chapel atop a hill, serving both as a spiritual sanctuary and a practical resource hub. The primary goal is to provide the local community with a dedicated space for gatherings and mass celebrations.
Beyond its spiritual role, this dirt chapel takes on a dual purpose as a water collection center. Harnessing the hill’s elevation, the chapel incorporates a water filtration system, ingeniously giving back to the community by providing access to clean water. This holistic approach not only addresses spiritual needs but also tackles practical challenges, showcasing architecture’s potential to serve communities in multifaceted ways, fostering sustainability and resilience.













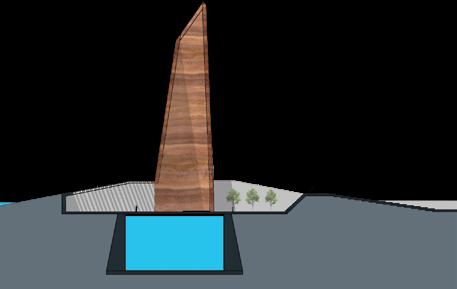









































































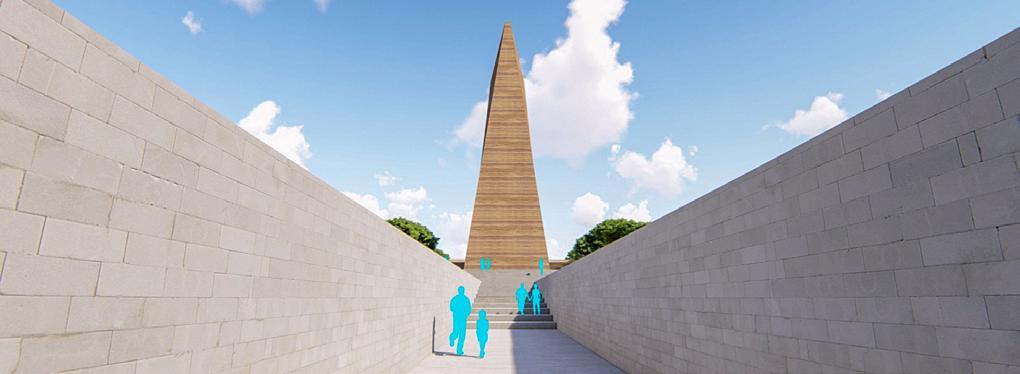 CHAPEL
RUKOMO
CHAPEL
RUKOMO
Wind Materiality Normal use Selection Orientation Less walking Market Extraction Beacon User flow Baptism Building Views Scale Wedding Extrusion Ilumination Ventilation Festivities
Place where purified water will be stored.
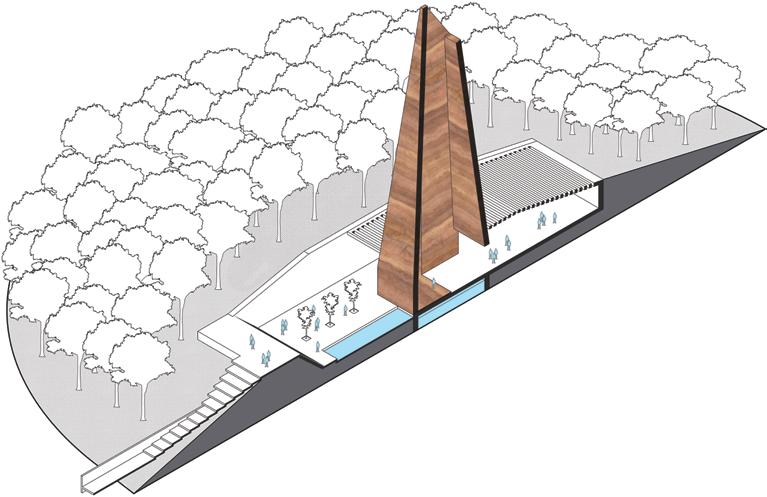
Recoplitation system made from stone, gravel and sands for the purification of pluvial water.
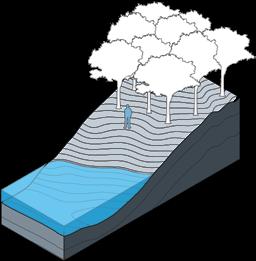
Wildlife
Birds, frogs and other amphibians will eat insects helping to prevent diseases spreading.
Vegetation
Placing plants such as Chuspata water will flow instead of sitting still.
Artificial lake
Introduction of fishes which will eat insects and organic materials in the water.
New ecosystem
Incorporation of fishes, plants and animals to control insects and give movement to the water.
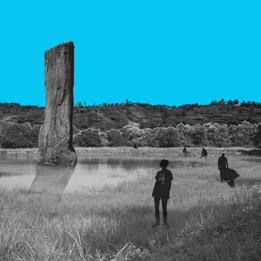
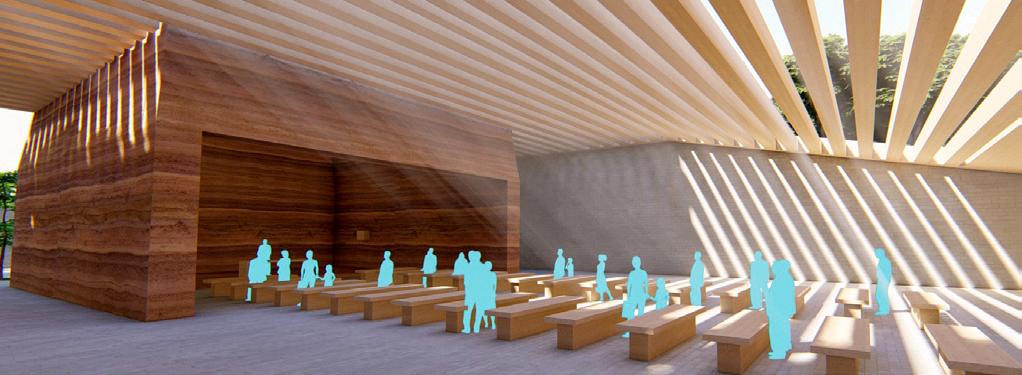 Island
Atrium
Cistern
Chapel
Island
Atrium
Cistern
Chapel

Responding to a critical analysis highlighting service gaps in designated zones, this proposal seeks to address the overburdening of firefighting services concentrated in the city center. The strategic location between two major streets serves as a pivotal advantage, facilitating enhanced efficiency for firetruck movements.
By strategically placing this new facility, the aim is to streamline response times, ensuring swift assistance to those in need. Beyond mere infrastructure, this proposal underscores the transformative potential of urban planning in optimizing public services, making a significant impact on the overall safety and well-being of the community.
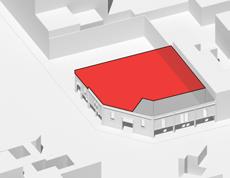
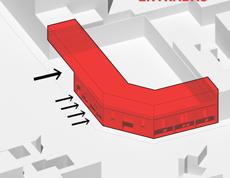






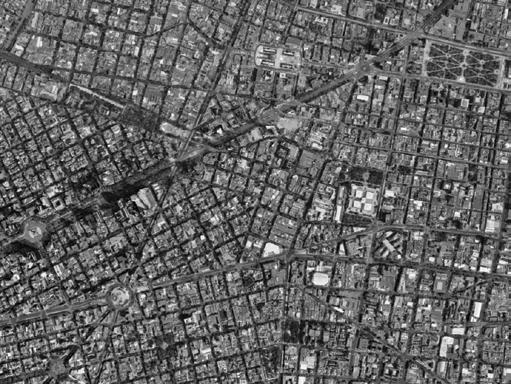
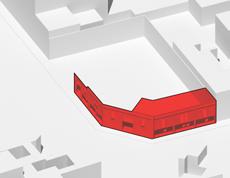
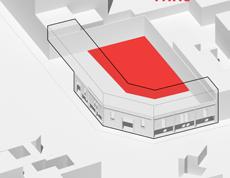


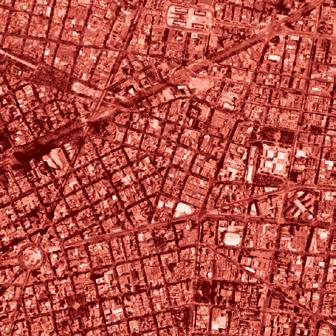


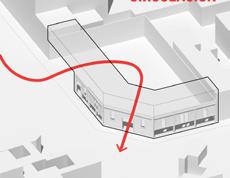
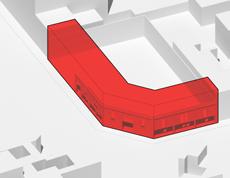
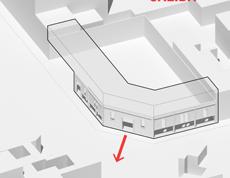
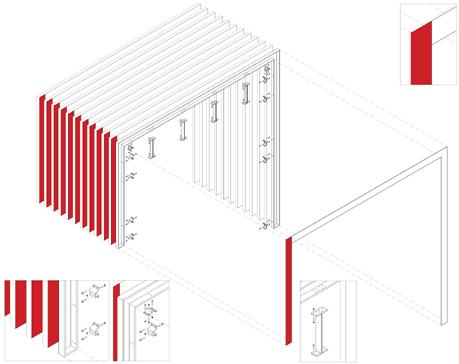 UBICACIÓN: Calle Versalles 56 Juárez Cuauhtémoc 6600 Juárez, CDMX
Pre- existing facade.
New patio. Structure.
First level.
Second level. Third level.
New facade.
New facade detail.
UBICACIÓN: Calle Versalles 56 Juárez Cuauhtémoc 6600 Juárez, CDMX
Pre- existing facade.
New patio. Structure.
First level.
Second level. Third level.
New facade.
New facade detail.
STATION 850
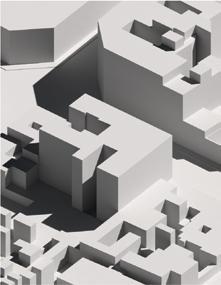

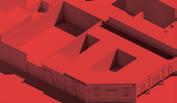





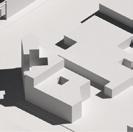
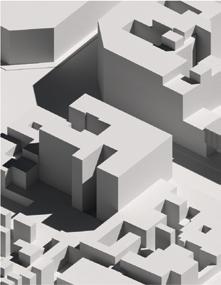
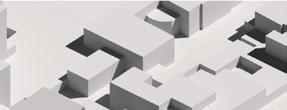
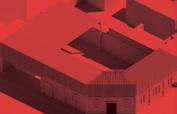






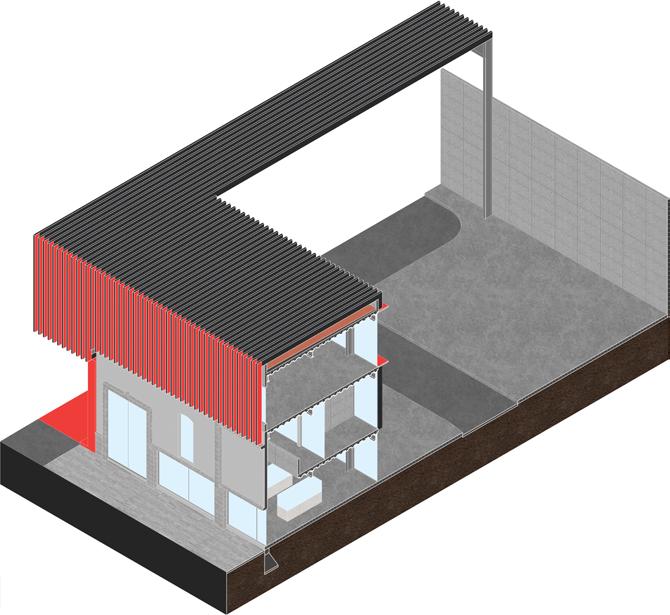

Before. After.
Museum. Administration.
Living quarters.
Trucks exit road.
Training patio. Street.
Truck entrance.
Public entrance.
New facade.
New structure.
New concrete walls.
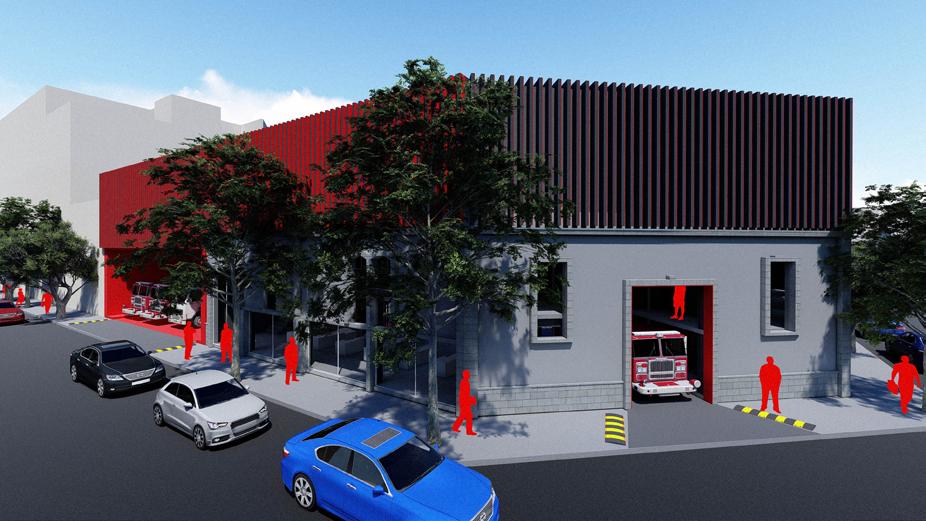
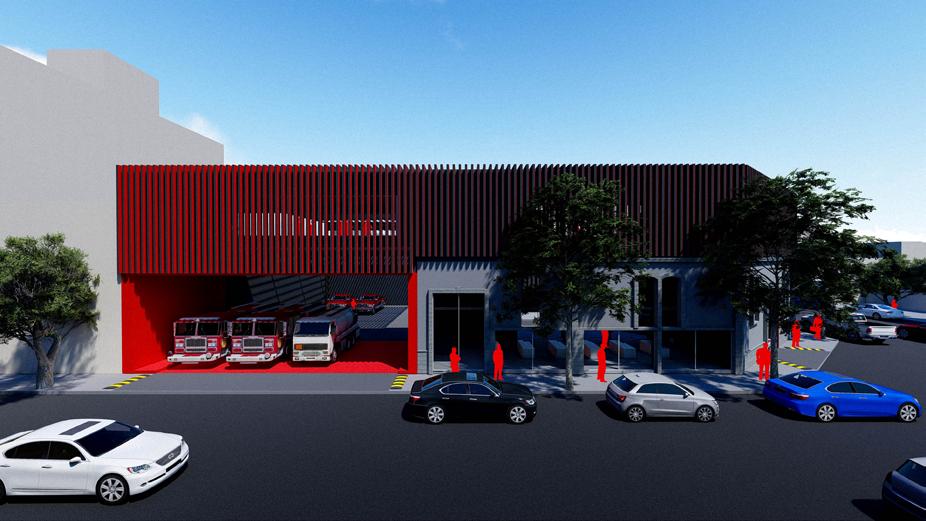
p_10
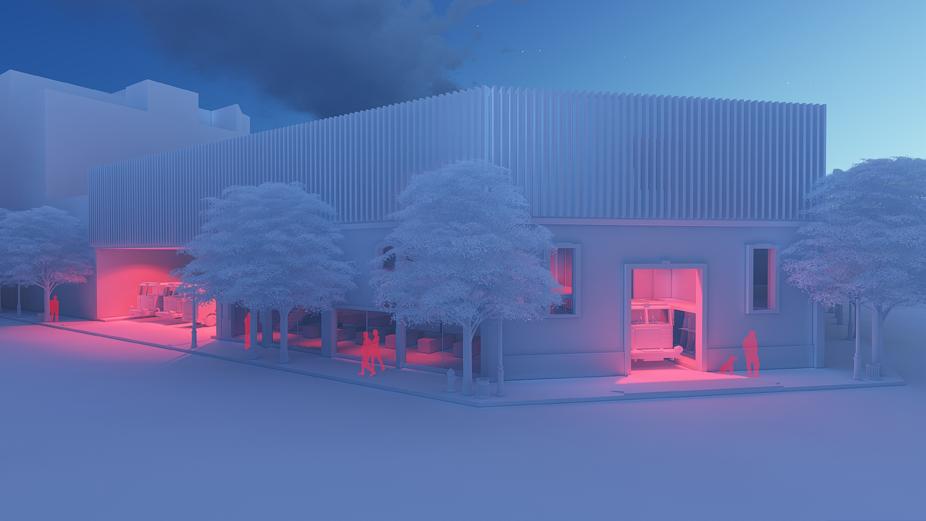
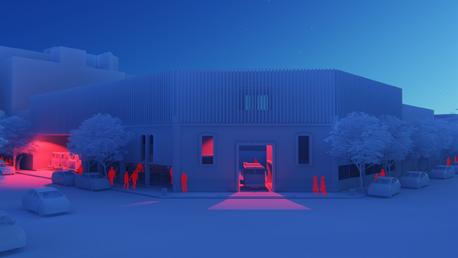
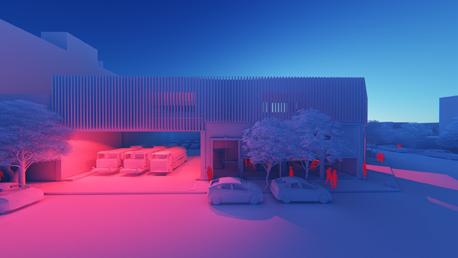
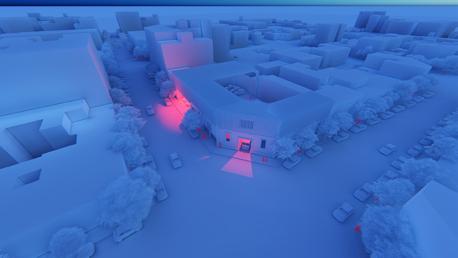
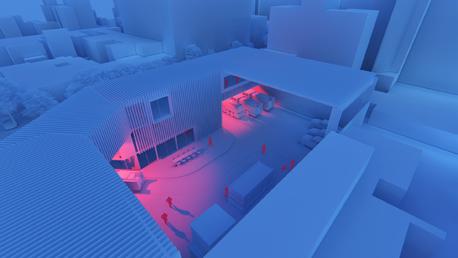
p_11
TEXCOCO R. HOSPITAL
Proposing a transformative thesis project, this initiative aims to address the healthcare gap in Texcoco, a municipality in the State of Mexico, by constructing a regional hospital. The core challenge is the absence of a local healthcare facility of this scale, compelling residents to travel to the city center for treatment. The project strategically centers on bringing quality healthcare experiences to the region, with a focus on accessible open spaces and the establishment of a fully functional hospital.
By decentralizing healthcare services, the endeavor seeks to enhance the well-being of the local community and eliminate the need for extensive journeys to urban centers for medical care, ultimately ensuring a comprehensive and efficient healthcare solution for Texcoco.

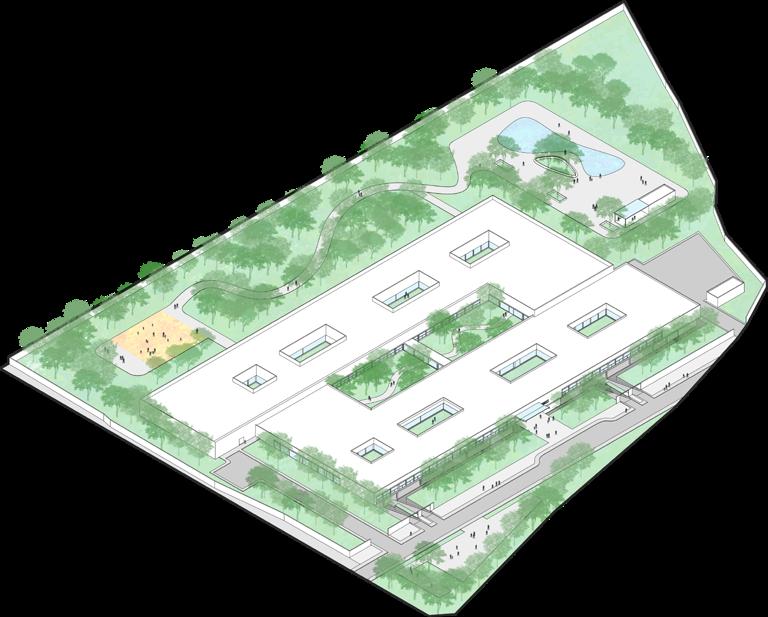
p_12
Entrance. Clinic.
Physiotherapy.
Public areas. Services. Administration.
Playground.
Hospital rooms.
Operating rooms.
Emergency room.
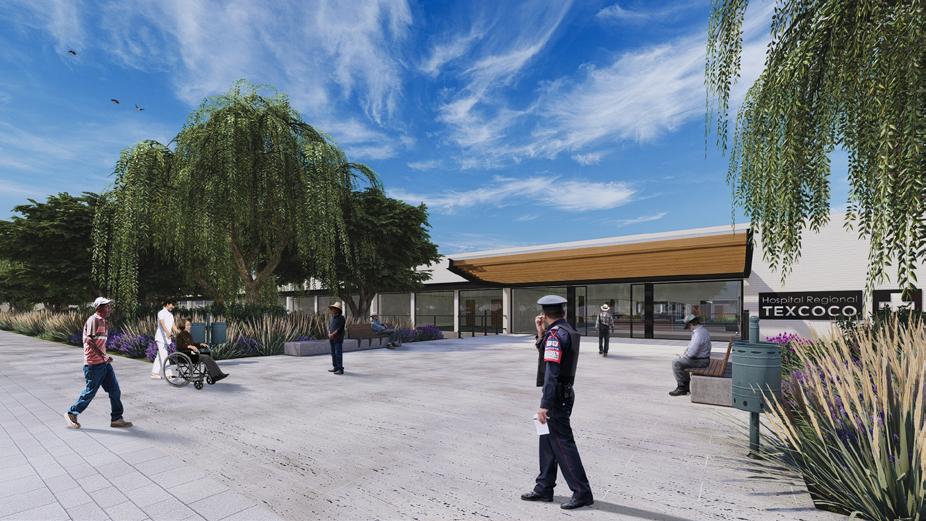
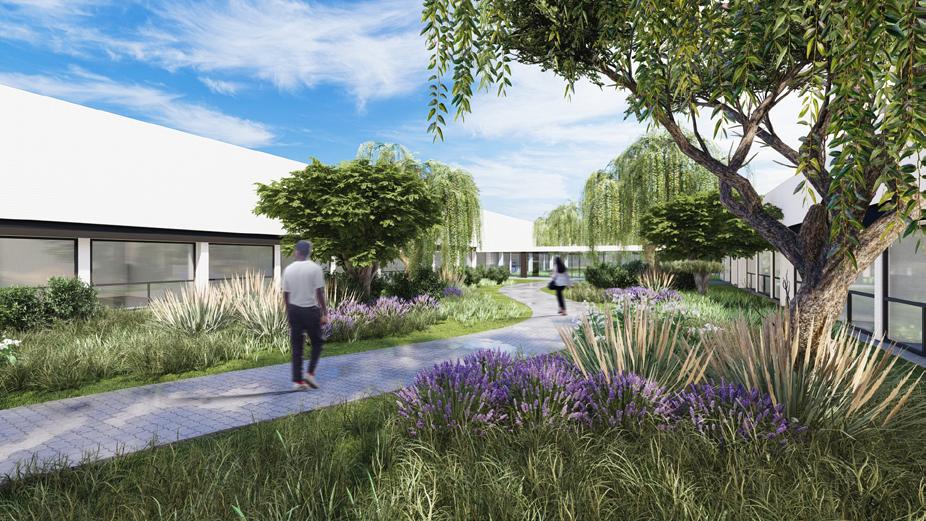
p_13
PROFESSIONAL WORK
This section of my portfolio showcases professional work completed during my tenure at Bouffier Arquitectos. These projects highlight my role as the graphic director, where I was responsible for creating visual representations and design concepts. The exercises demonstrate my ability to lead the graphic design efforts and ensure cohesive visual communication across projects. Each piece reflects the collaborative and creative environment of the firm. This work underscores my expertise in combining aesthetic appeal with functional design solutions.
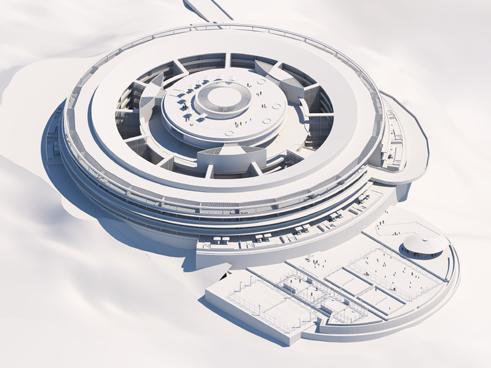
Rendering + photo montage.

p_14
Volumetric rendering.
REPRESENTATION
In my portfolio, the graphical representation is like an artistic blueprint. It’s a visual way of presenting my work, making complex ideas clear and engaging. Just as the architectural projects aimed to solve specific issues, my graphics are designed to showcase my creativity effectively. It’s not just about displaying information; it’s a deliberate effort to communicate my ideas in a visually compelling way, creating a seamless connection between concepts and viewers.
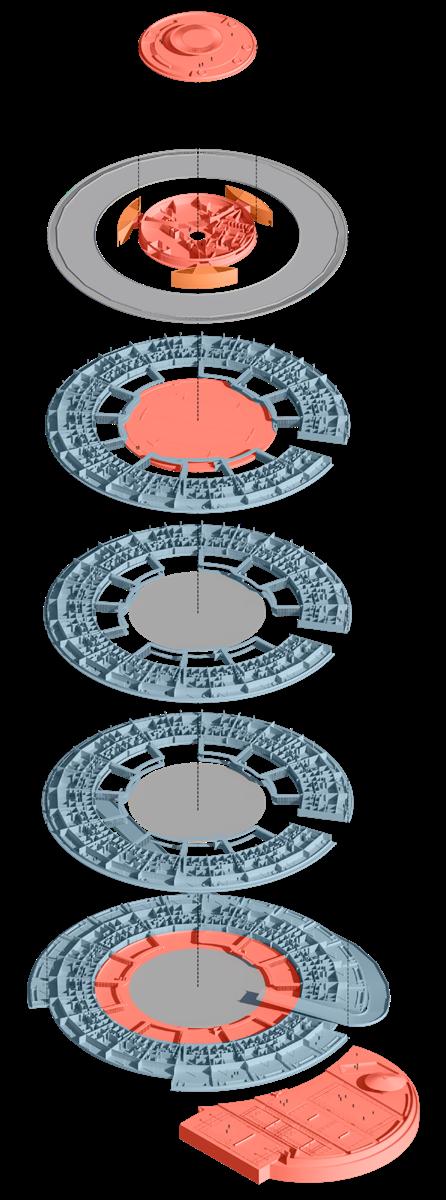
p_15
Zonification.
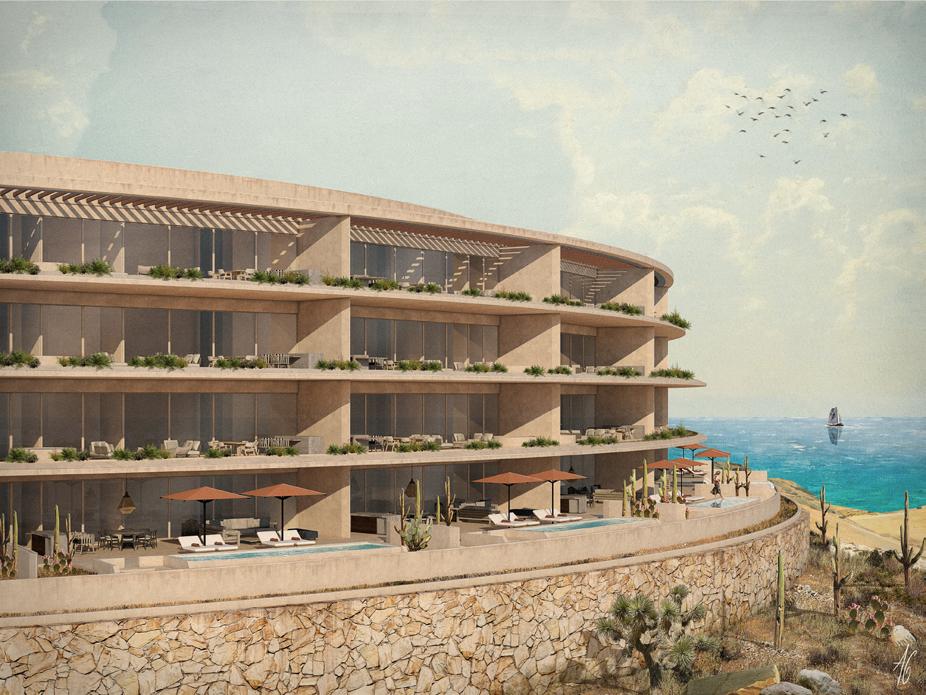
p_16
Rendering + photo montage.
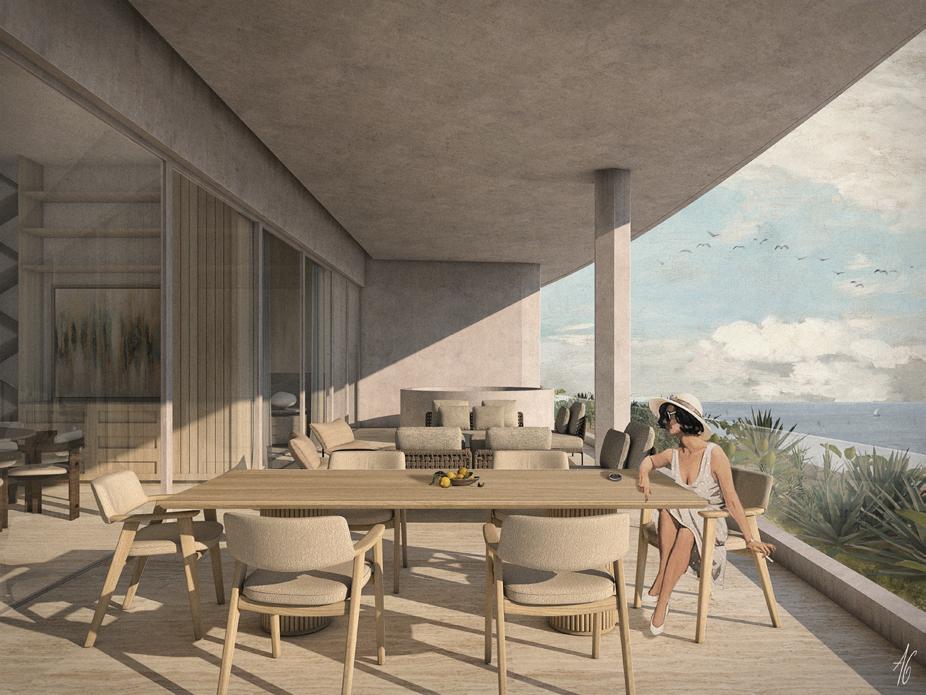
p_17
Rendering + photo montage.
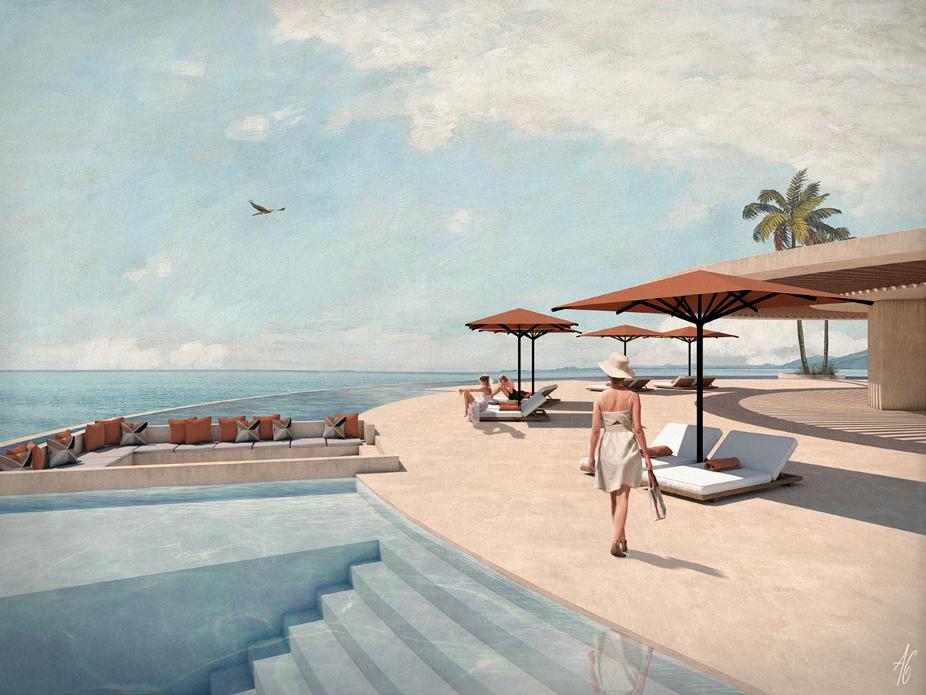
p_18
Rendering + photo montage.

p_19
Rendering + photo montage.
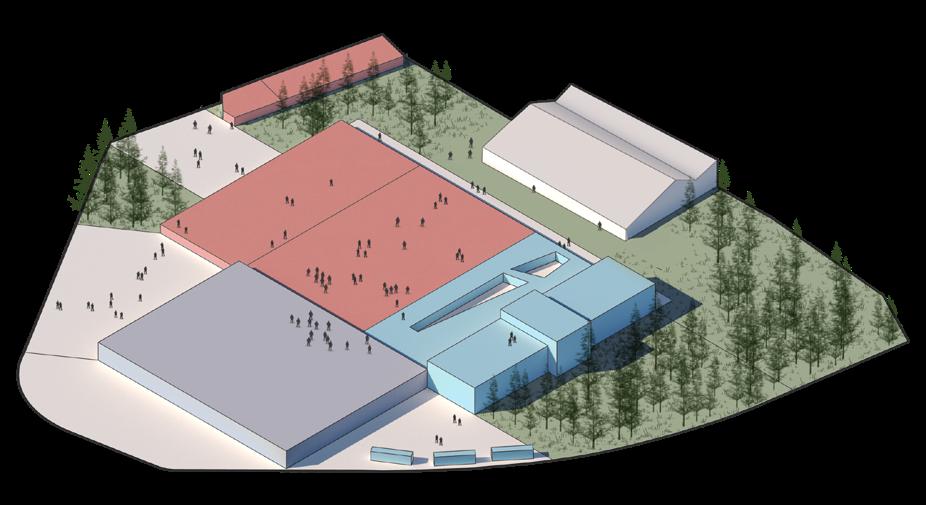
Zonification.

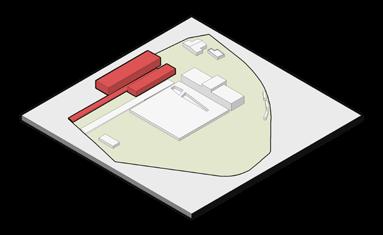
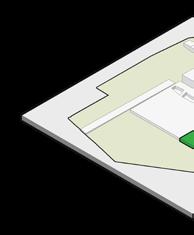
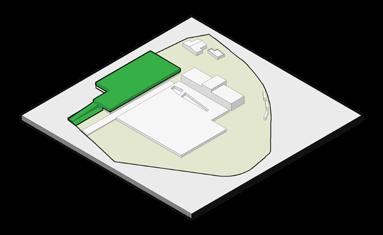

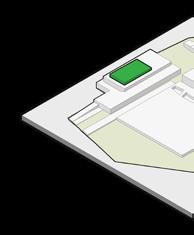
Conceptual process.
p_20
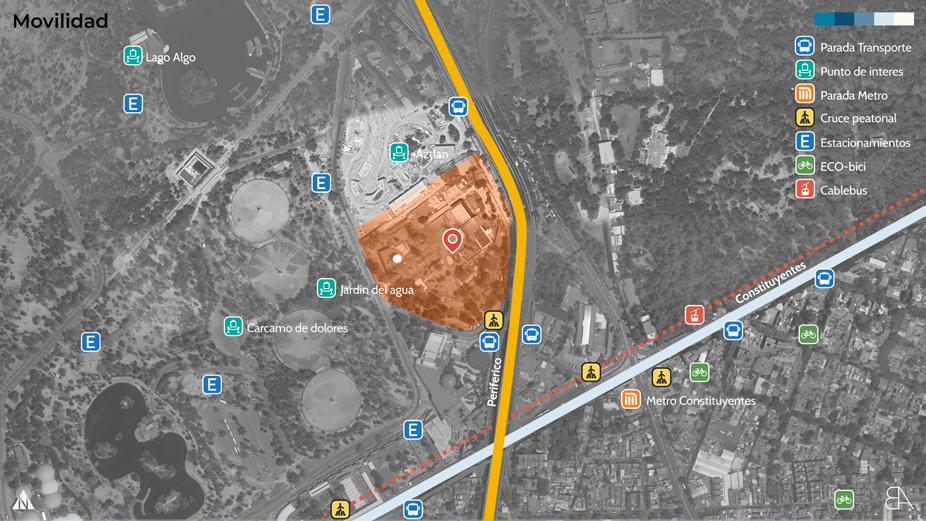
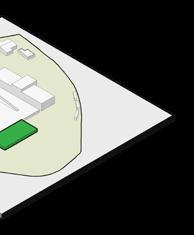
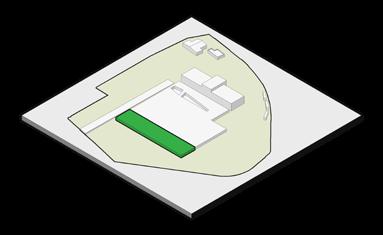
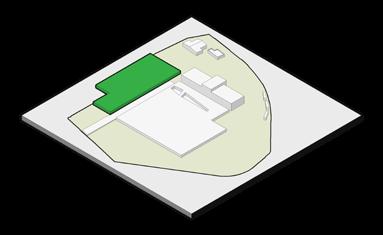

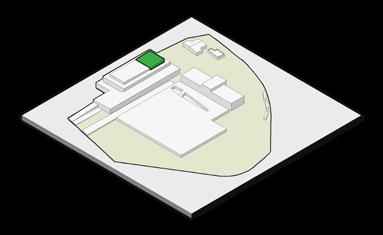
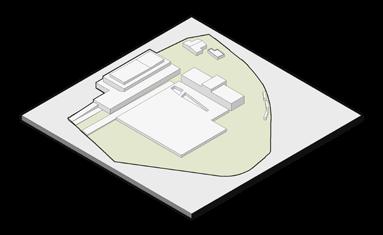
p_21
Mapping.
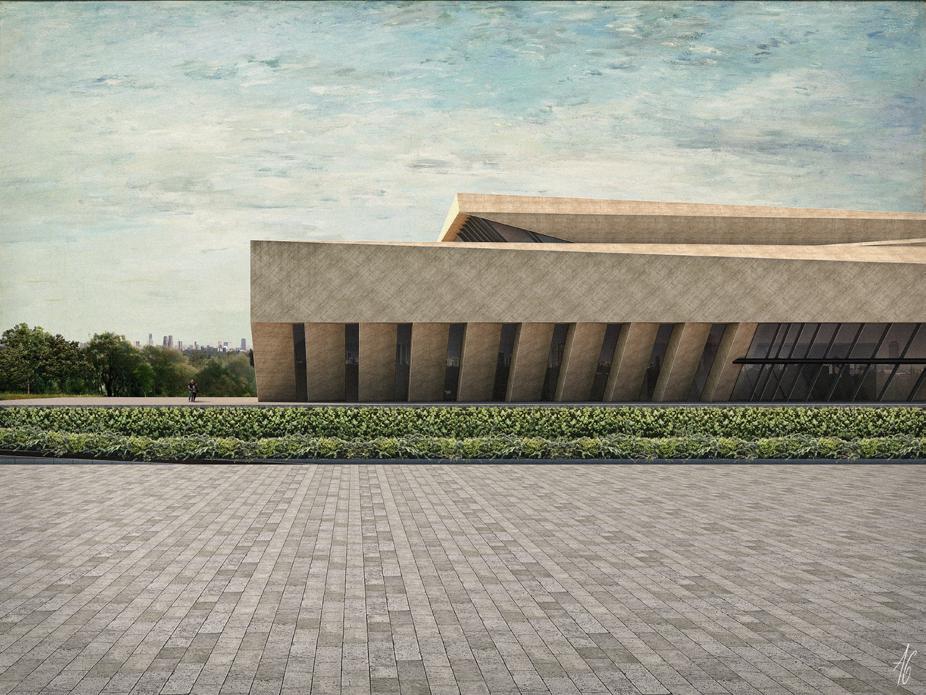
p_22
Rendering + photo montage.
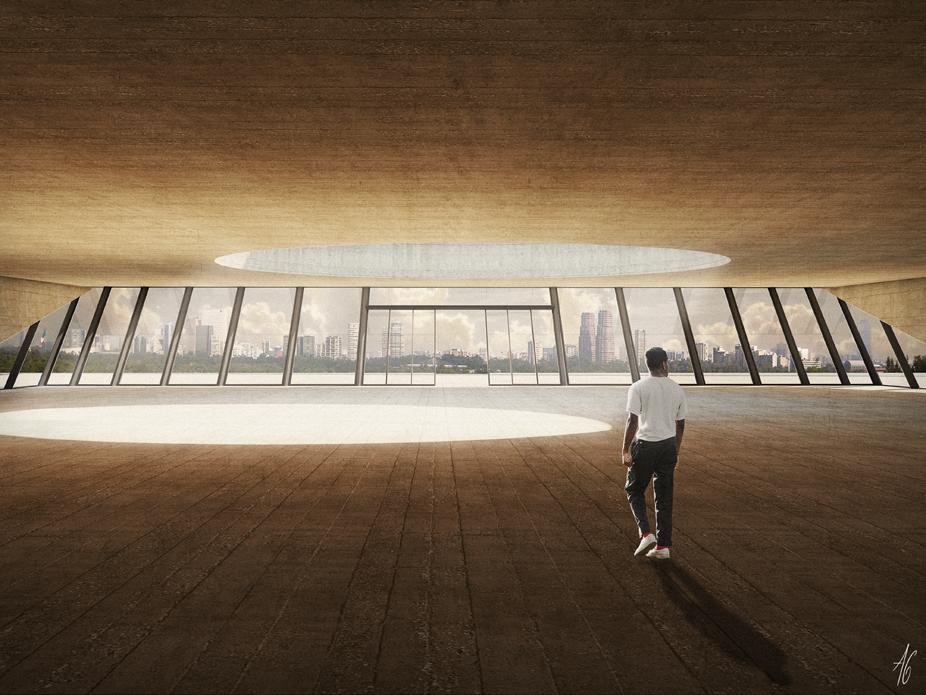
p_23
Rendering + photo montage.
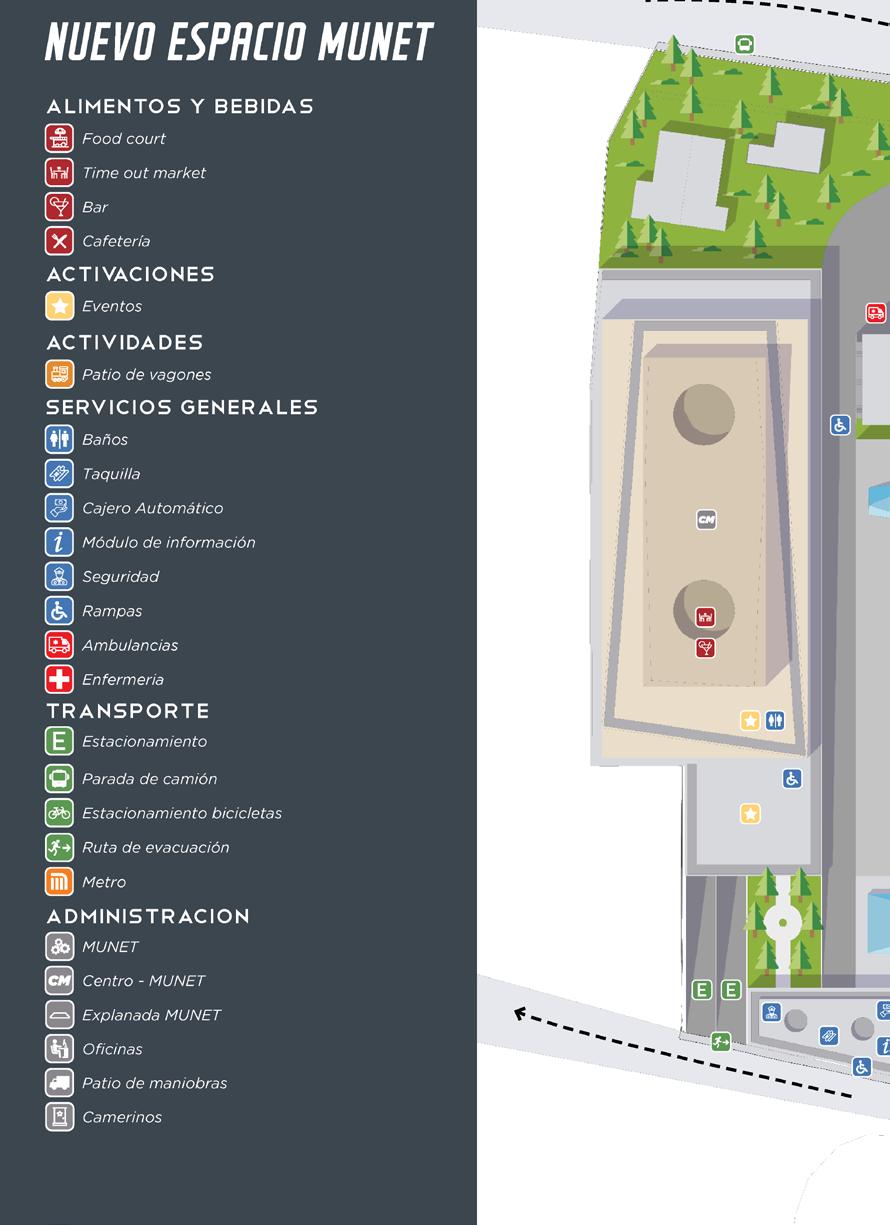
p_24 Master plan.
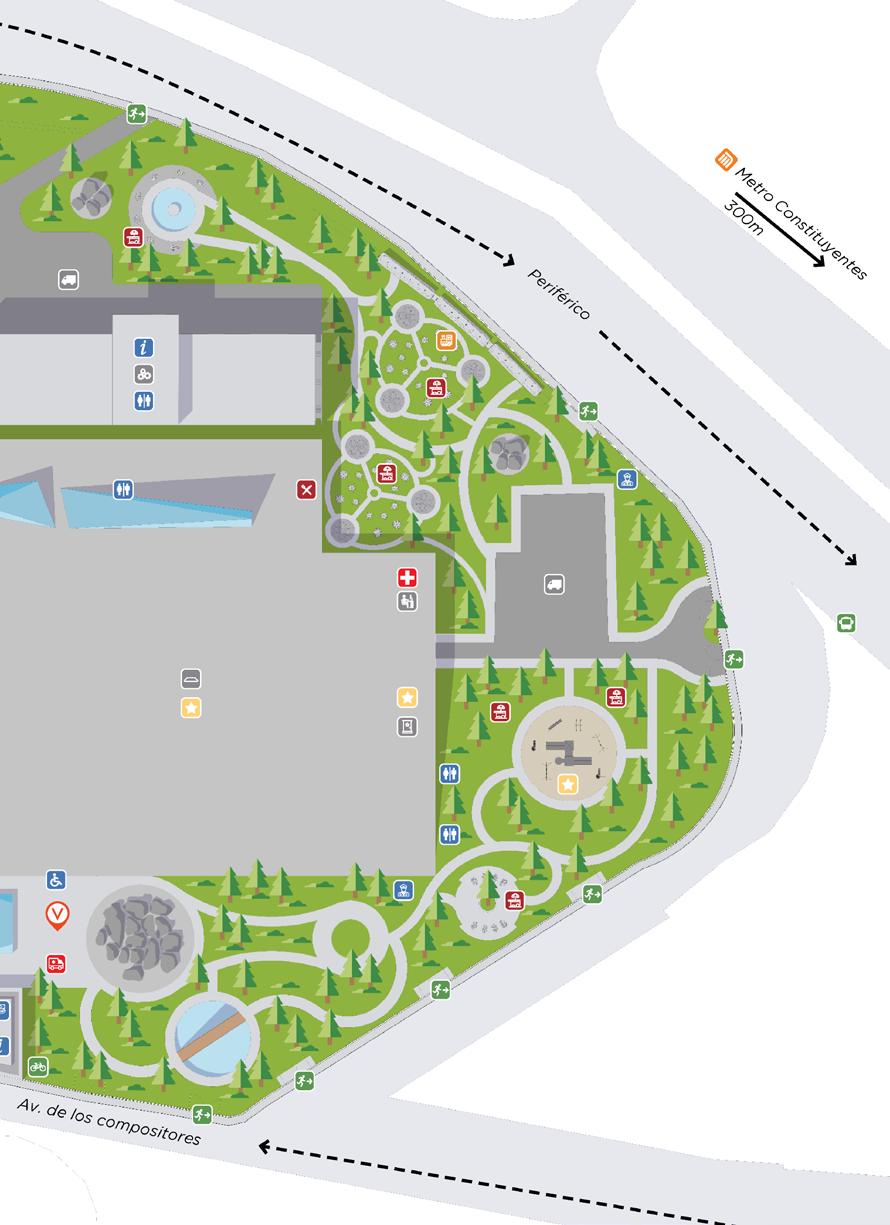
p_25
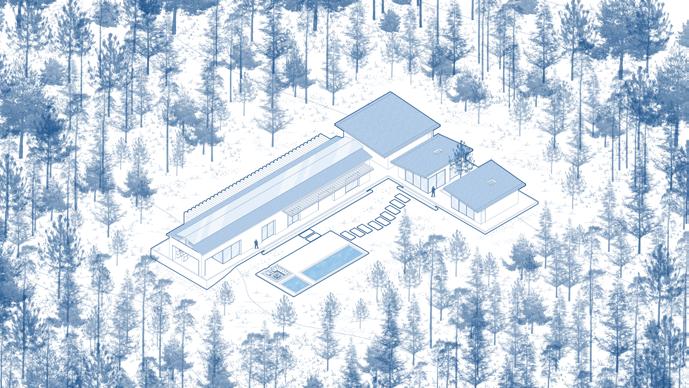
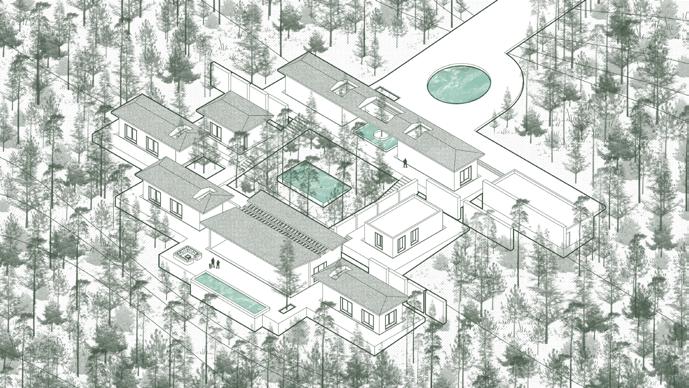
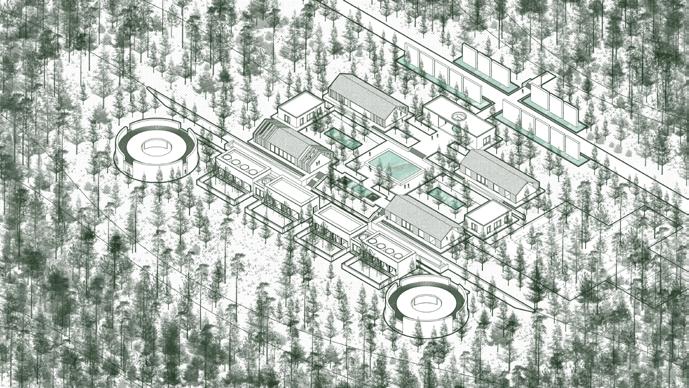
p_26 Isometric drawings.
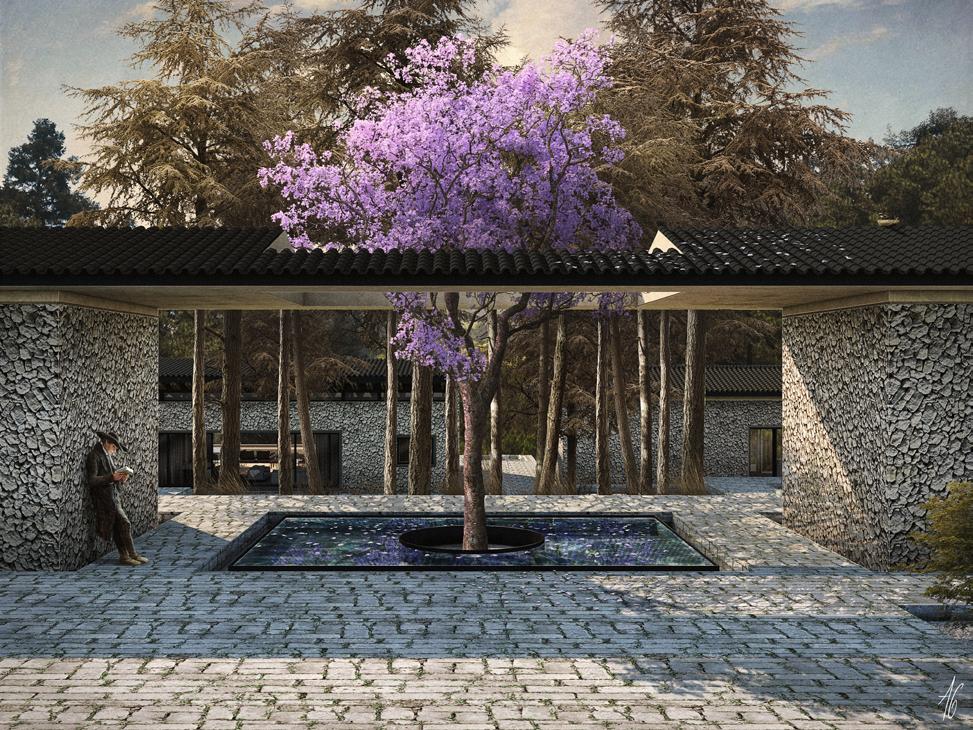
p_27
Rendering + photo montage.
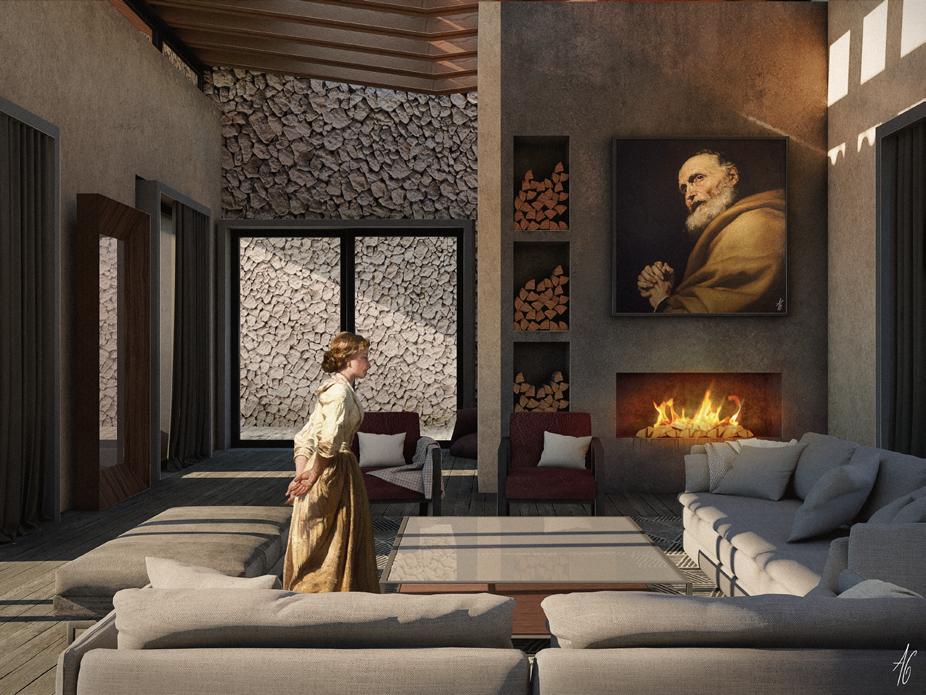
p_28
Rendering + photo montage.
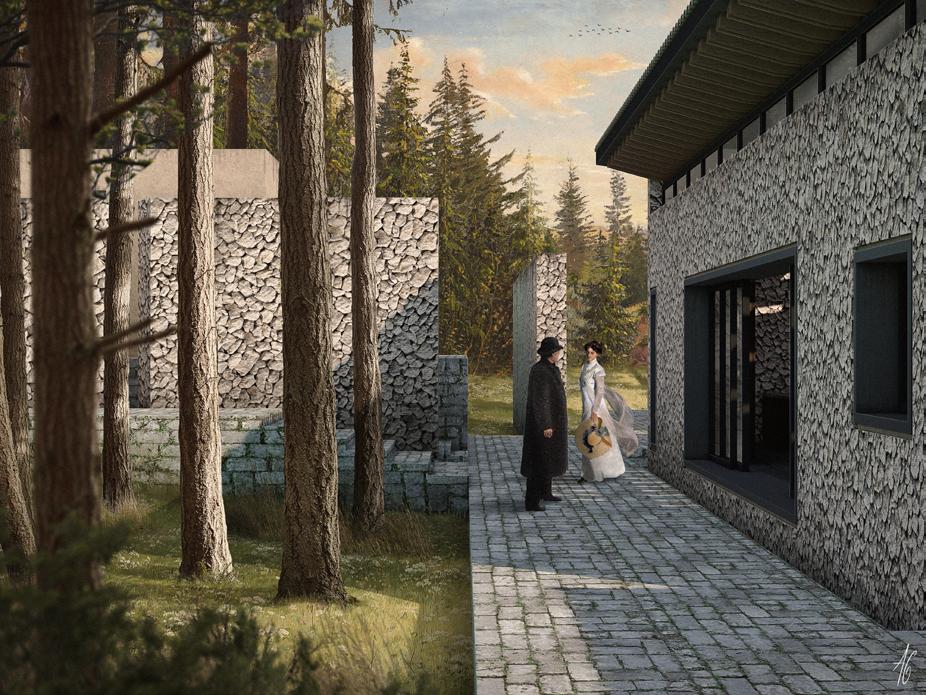
p_29
Rendering + photo montage.
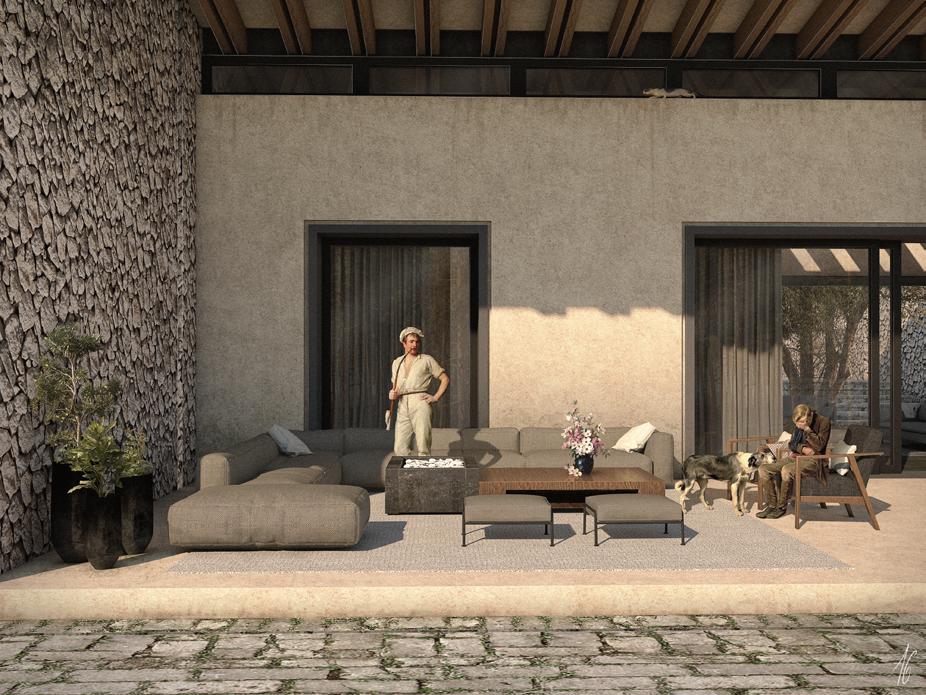
p_30
Rendering + photo montage.
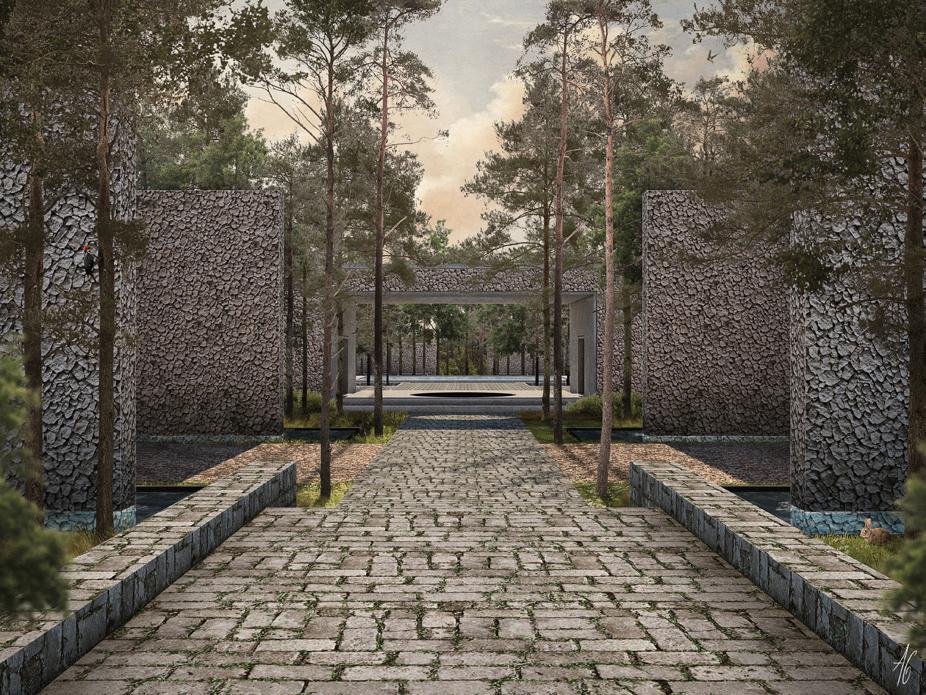
p_31
Rendering + photo montage.

p_32 Master plan.
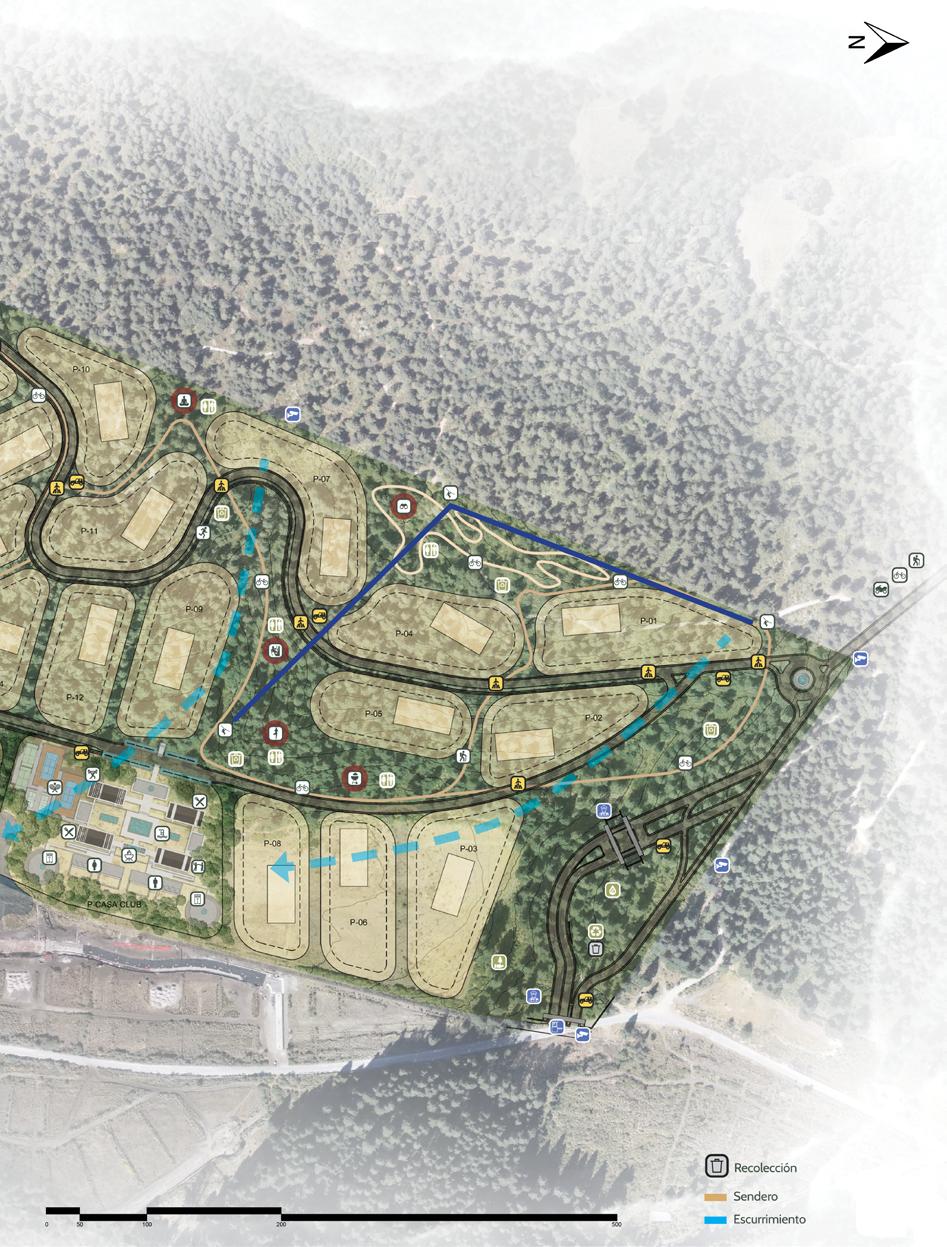
p_33

Phone: +52 55 4522 9922
Email: amador.gtza@gmail.com
AMADOR GUTIÉRREZ







 sunlight. shadow. perception. context.
sunlight. shadow. perception. context.





 CHAPEL
RUKOMO
CHAPEL
RUKOMO



 Island
Atrium
Cistern
Chapel
Island
Atrium
Cistern
Chapel


















 UBICACIÓN: Calle Versalles 56 Juárez Cuauhtémoc 6600 Juárez, CDMX
Pre- existing facade.
New patio. Structure.
First level.
Second level. Third level.
New facade.
New facade detail.
UBICACIÓN: Calle Versalles 56 Juárez Cuauhtémoc 6600 Juárez, CDMX
Pre- existing facade.
New patio. Structure.
First level.
Second level. Third level.
New facade.
New facade detail.
























































