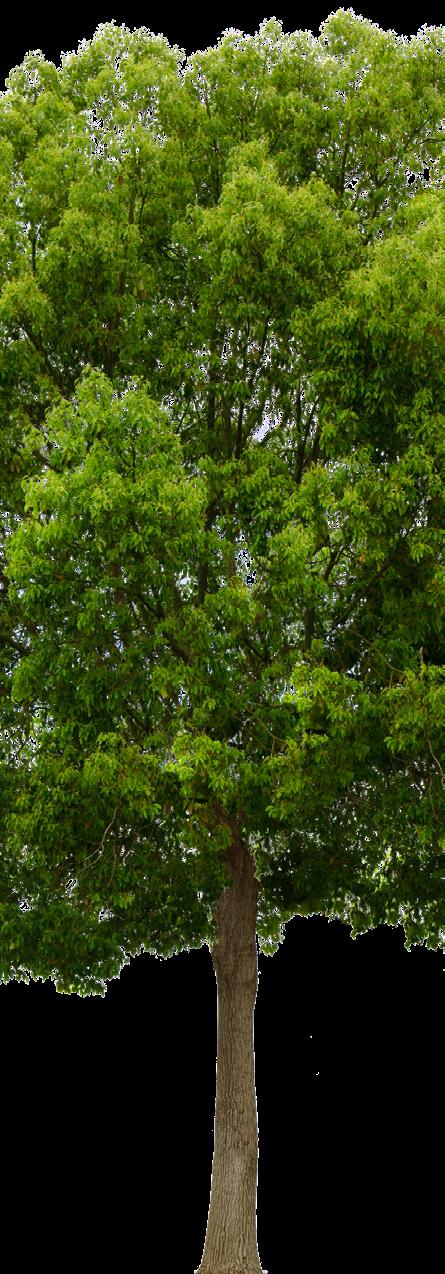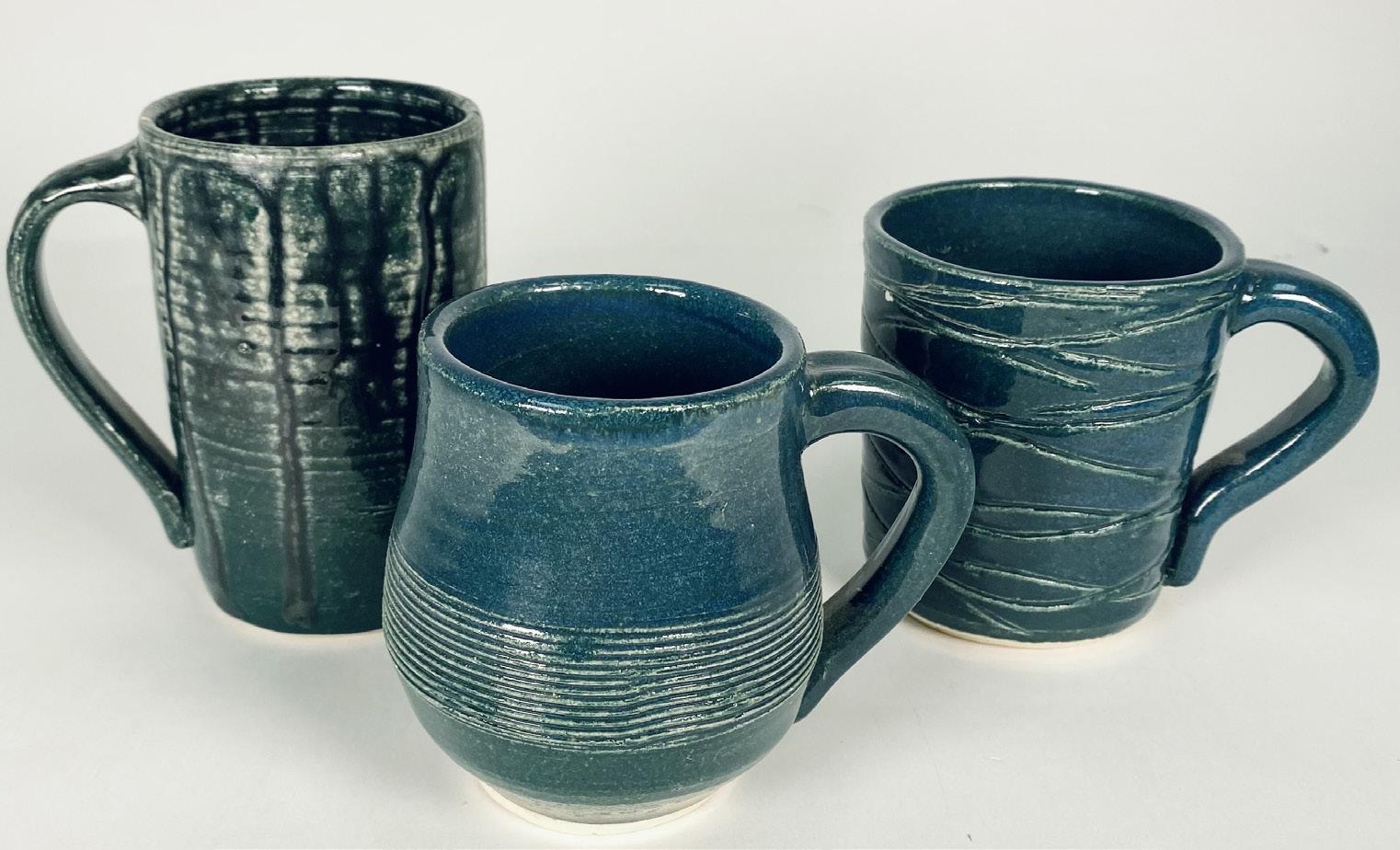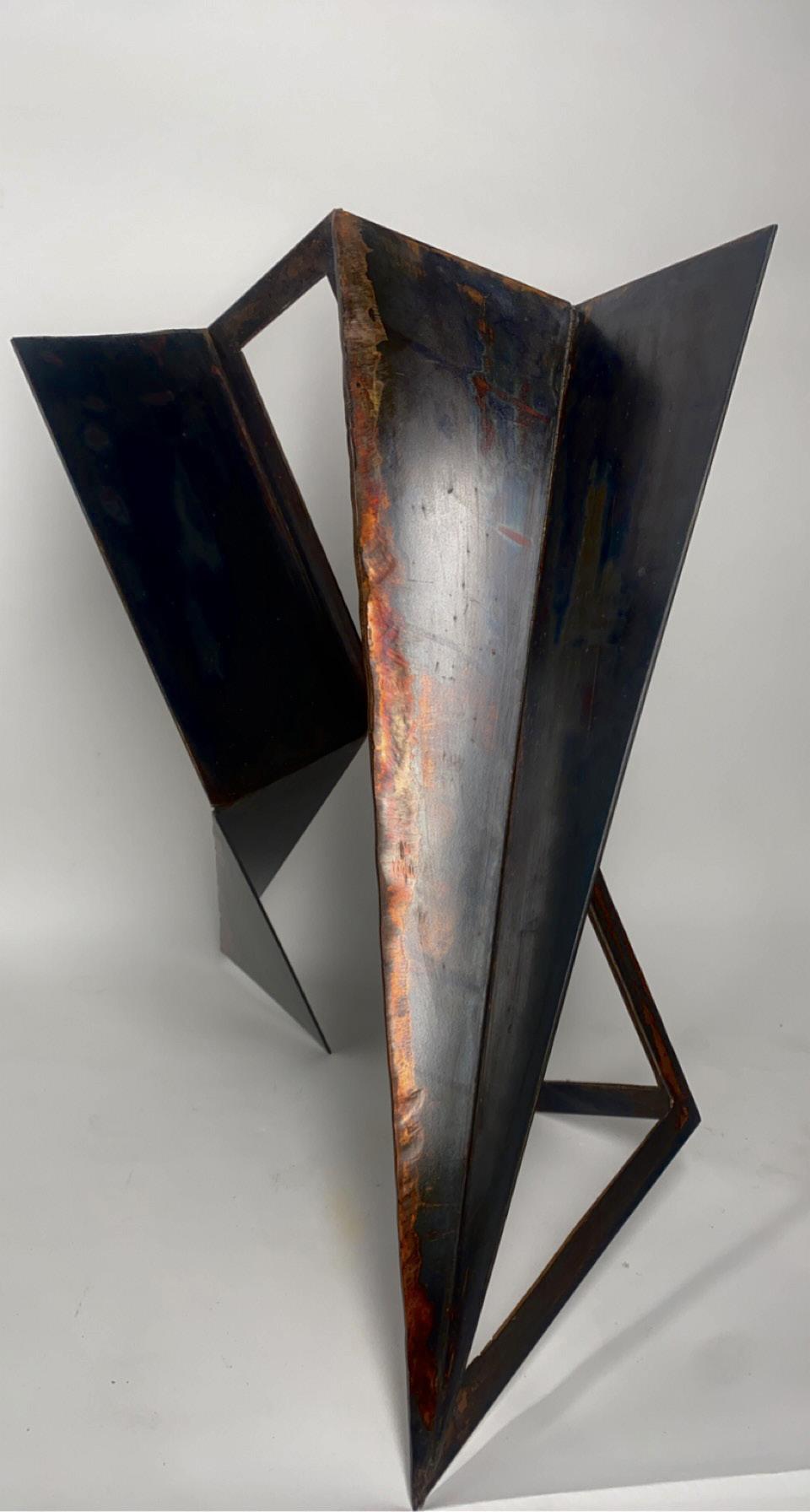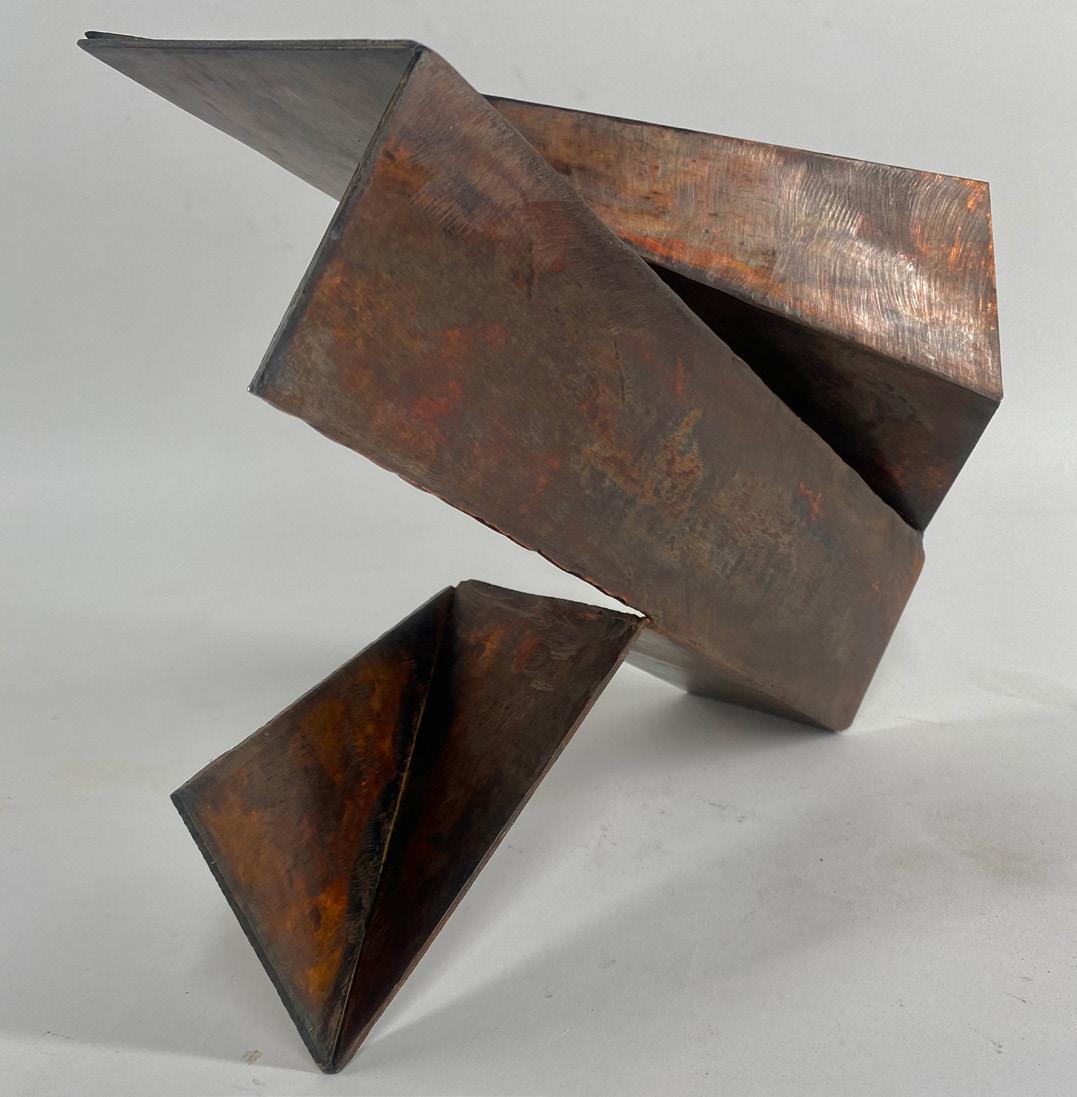PORTFOLIO
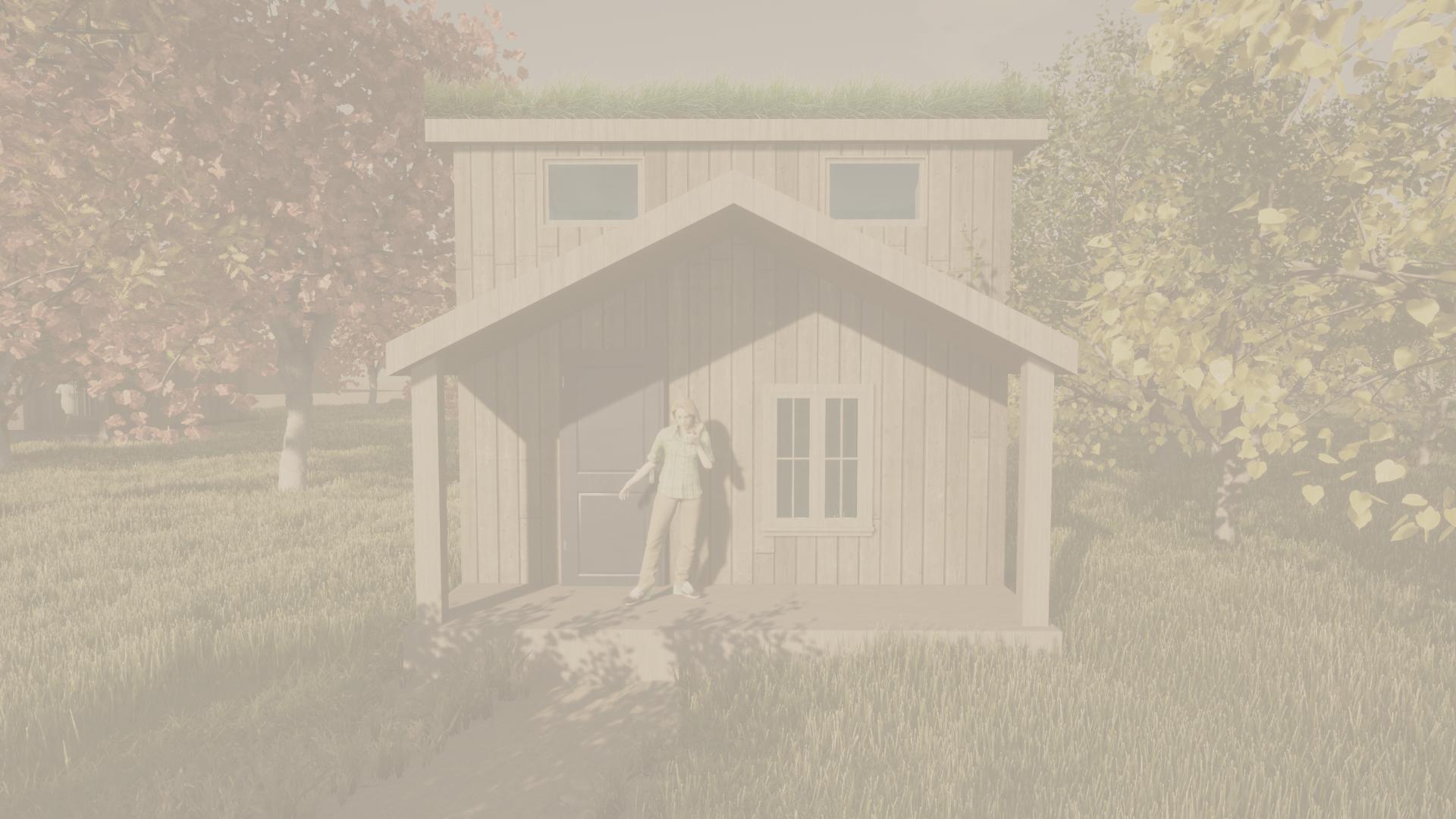 Alyssa Griffin Drury University M.Arch Architectural Portfolio
Alyssa Griffin Drury University M.Arch Architectural Portfolio


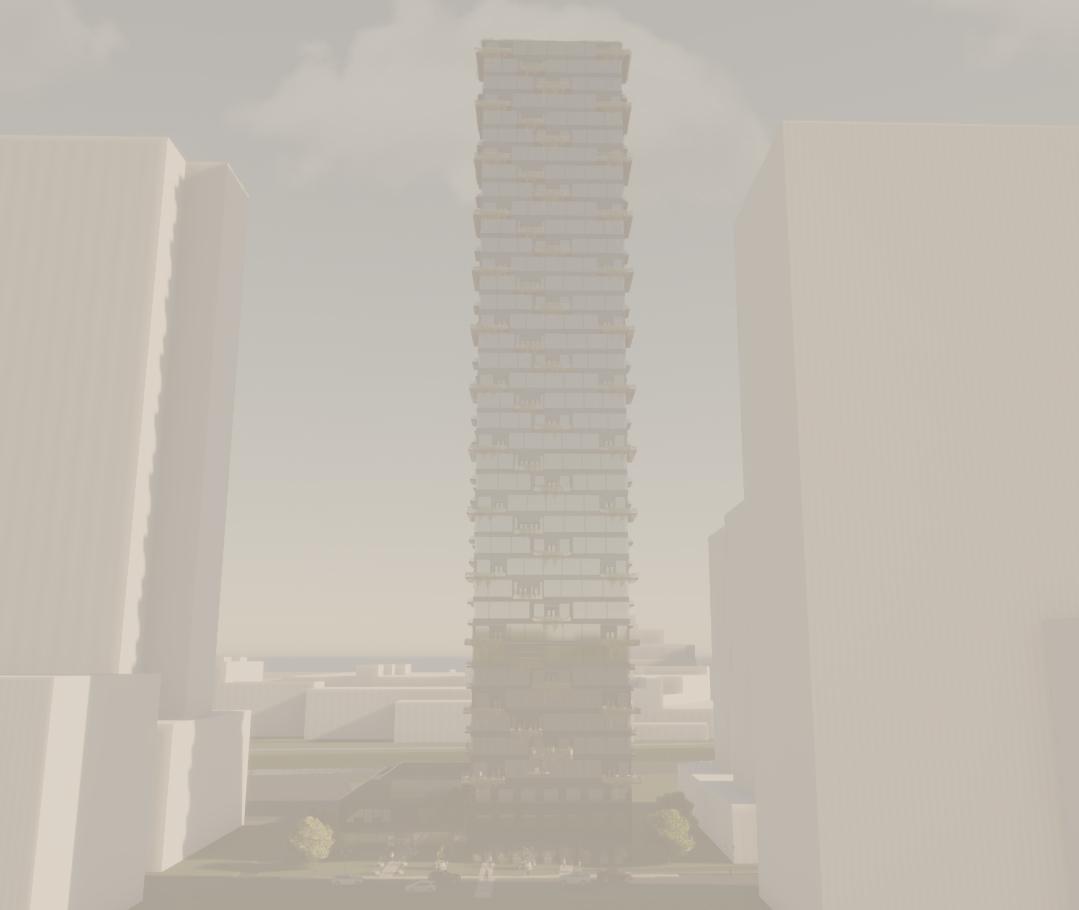

 Alyssa Griffin Drury University M.Arch Architectural Portfolio
Alyssa Griffin Drury University M.Arch Architectural Portfolio



(417)-459-3352 agriffin006@drury.edu
Education
Drury University Springfield, MO
Master of Architecture August 2019 - May 2024
Minor in Fine Arts
Minor in Graphic Design
Academic Achievements
• Drury University Dean’s List Spring 2021-Present
• Hammons School of Architecture Dean’s List Spring 2021-Present
• President of the National Organization of Fall 2022-Present
Minority Architecture Students
Proficiencies
• Sketch-Up
• Revit
• Twinmotion
• Photoshop
•
InDesign
• Illustrator

This site is on the corner of Madison Street and Weller Avenue in the Roundtree Neighborhood. The clients would be relocating from a large acreage farmhouse where they enjoy the connection to nature. To support the relationship between the clients and the outdoors, I designed multiple spaces that support natural elements within the limits of the property.

The clients are both musicians in a local band, and they wanted a space where they can practice and easily move equiptment in and out.
They requested a craftsman-style home with elements of modern design. Using these styles and preferences, I created a home that brings natural features, craftsman style, and modern design into a peaceful harmony that both the clients and their guests will enjoy.

The indoor atrium, water garden, and porches are programmed near one another to create a cohesive flow while maintaining privacy. The clients requested space large enough to entertain their friends and family. I curated many social spaces that work in tandem with one another, maintaining definition and openness.


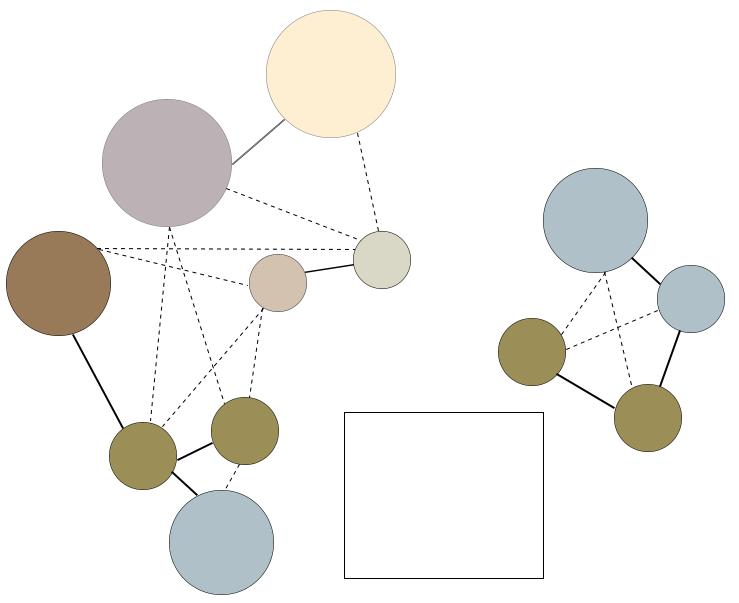
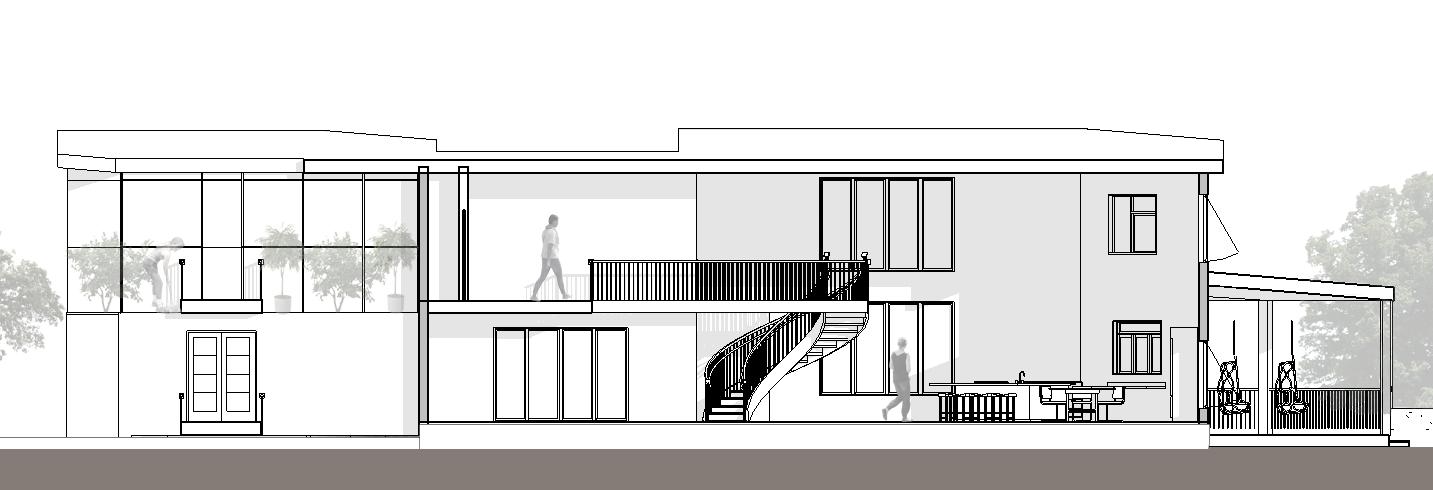
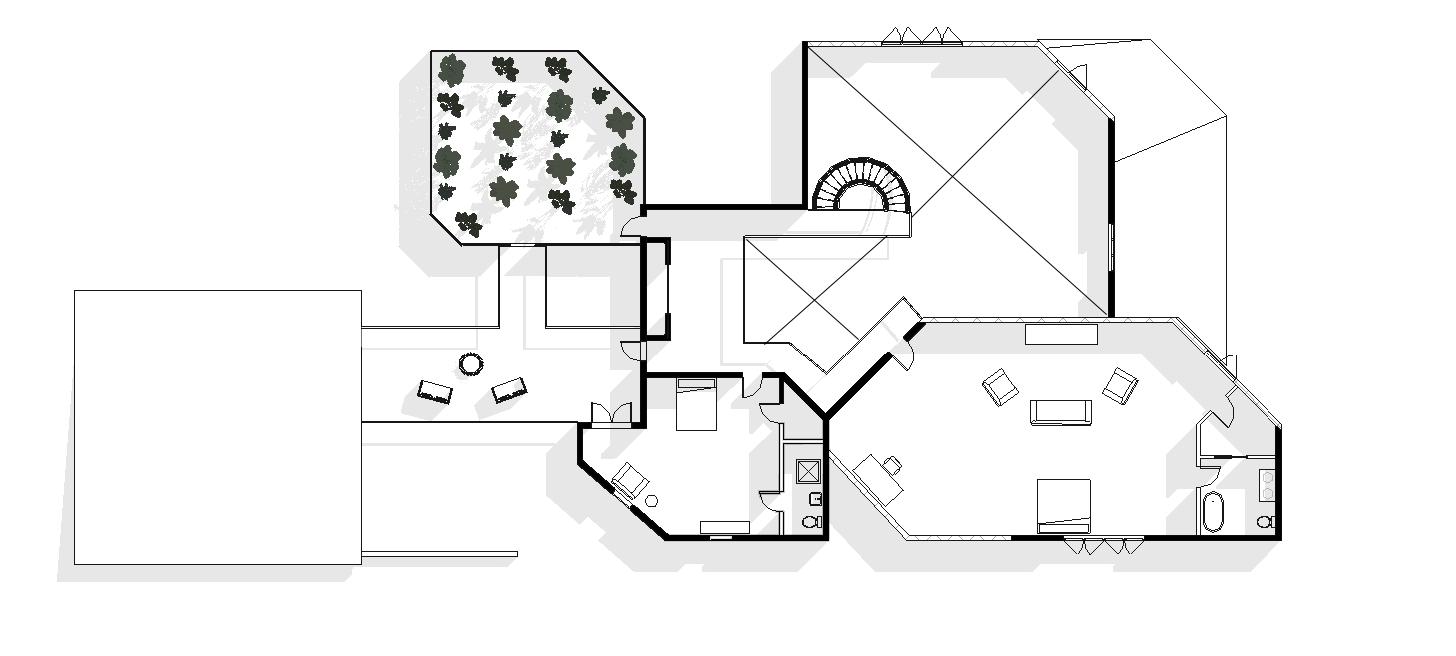
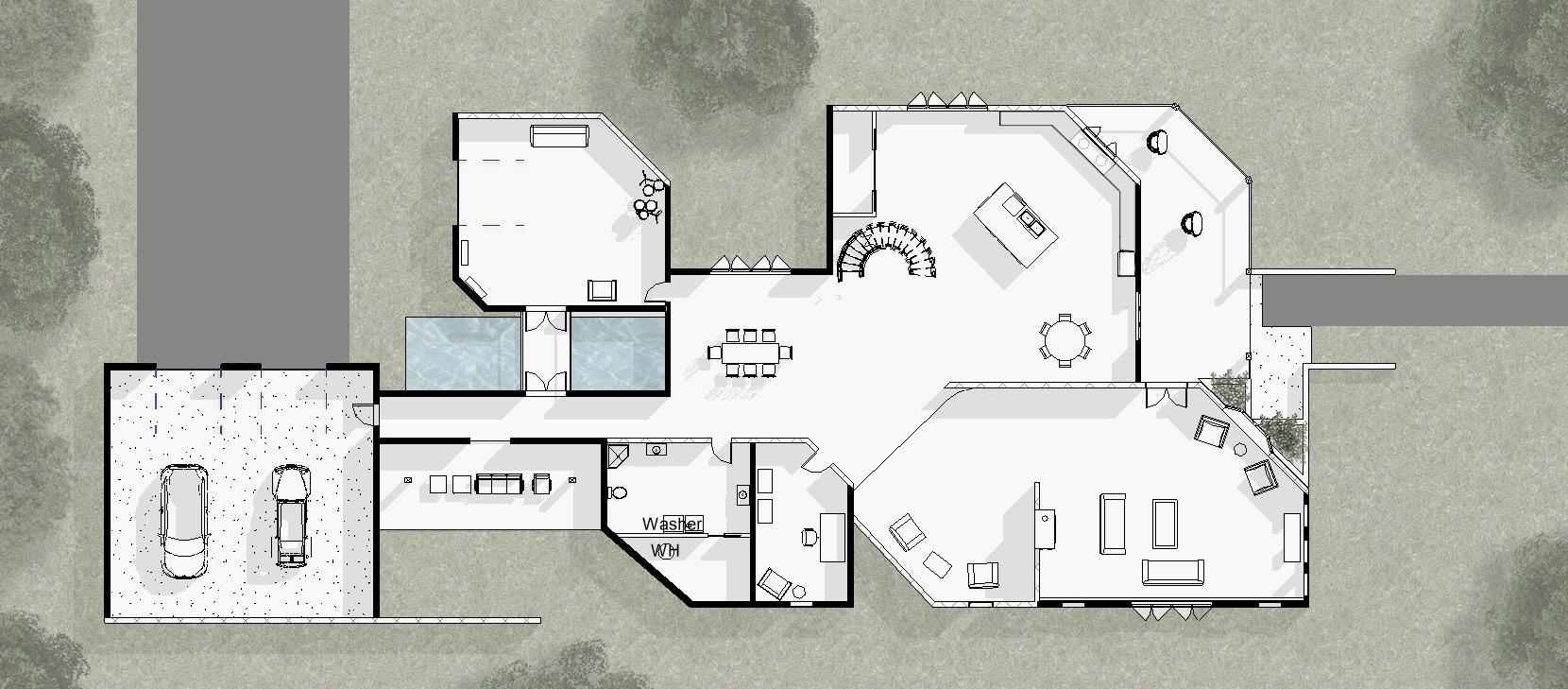
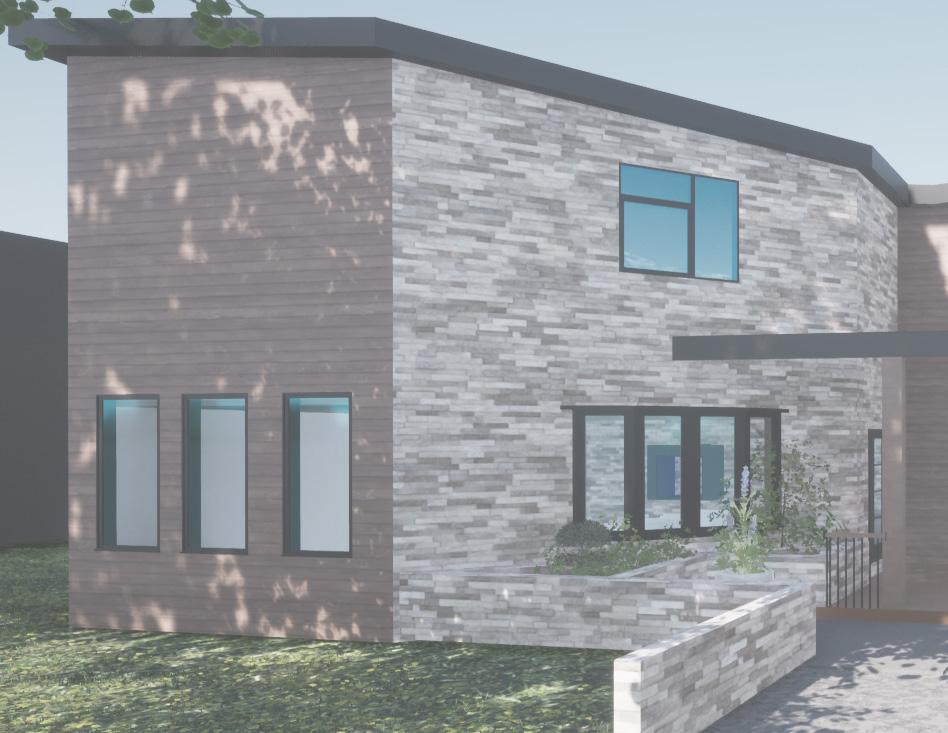

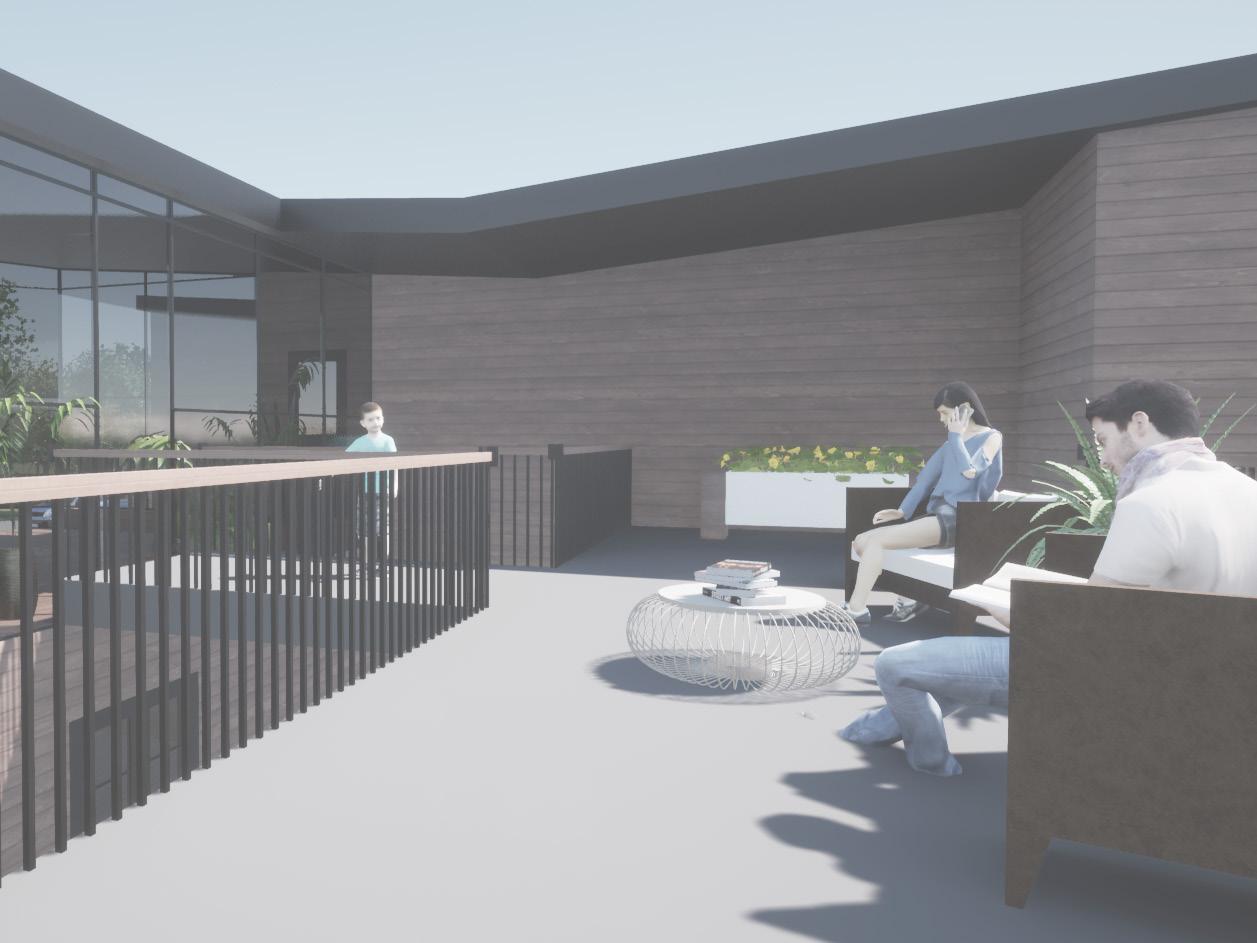
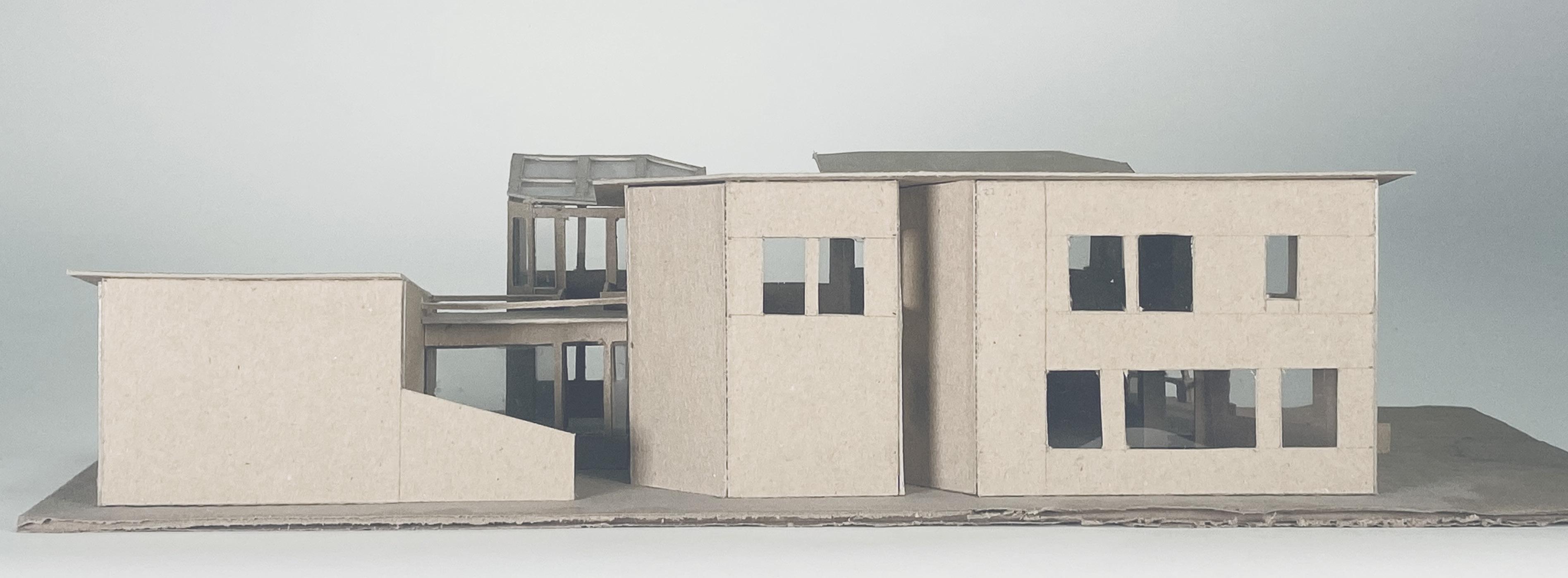
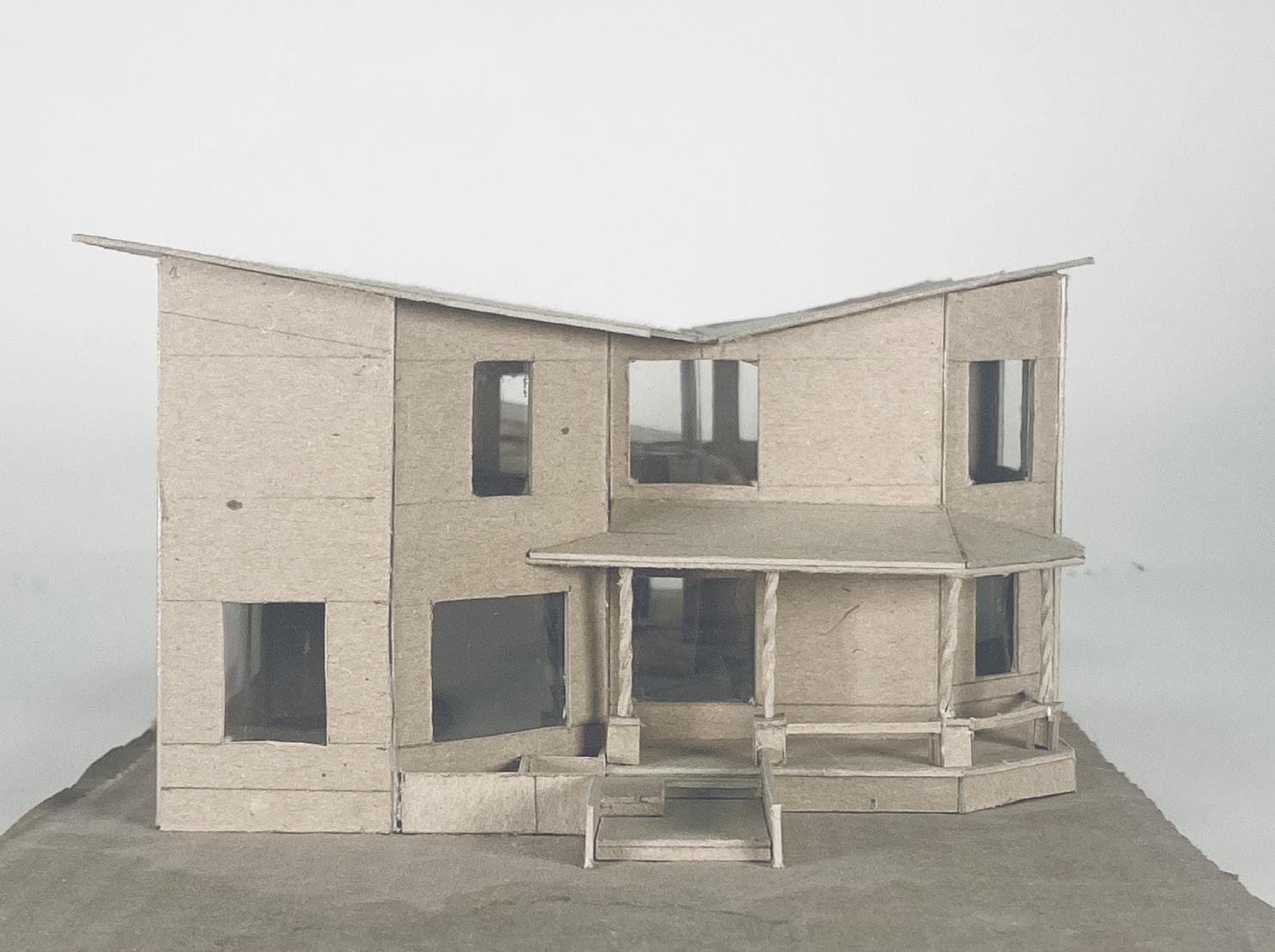

This site is near the intersection of W Harrison and S Wells, along the Chicago River in Chicago, IL. The design combines a slab form and tower, housing a grocery store, daycare, and residences.
The large patio behind the building immerses residents and patrons in the Chicago River. This design choice creates an opportunity to continue the busy Chicago Riverwalk and bridge a connection to the adjacent side of the river.
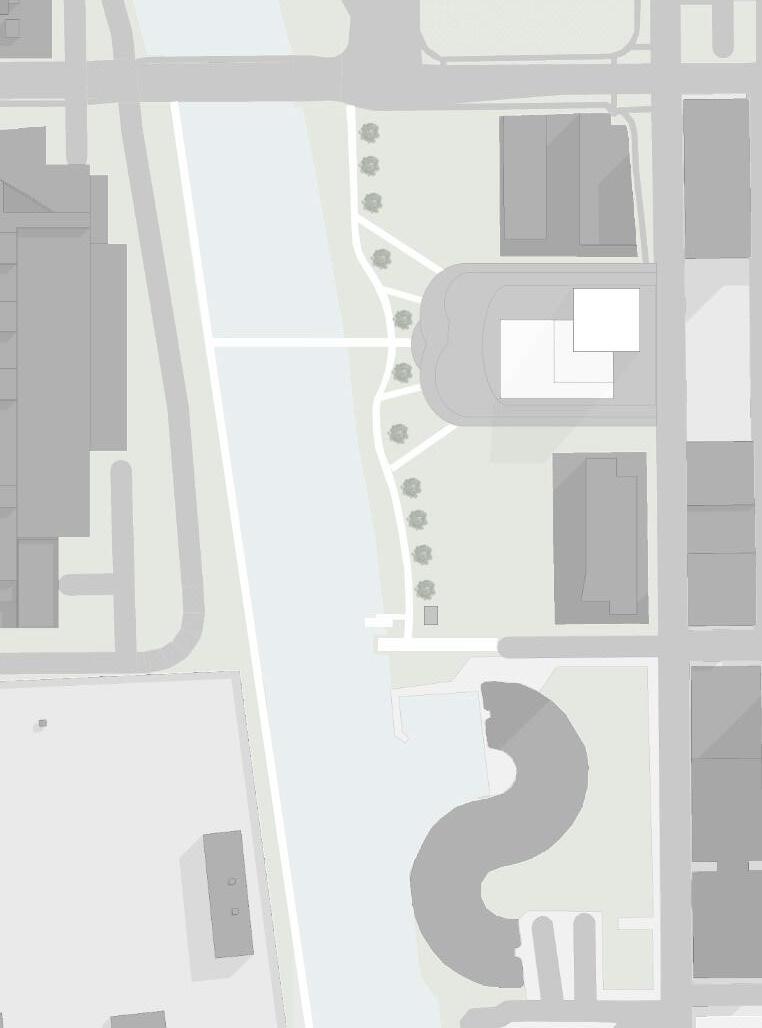
Amid the Covid pandemic, I wanted to design a residential building that represents the strength communities can bring, all while balancing space and distance.

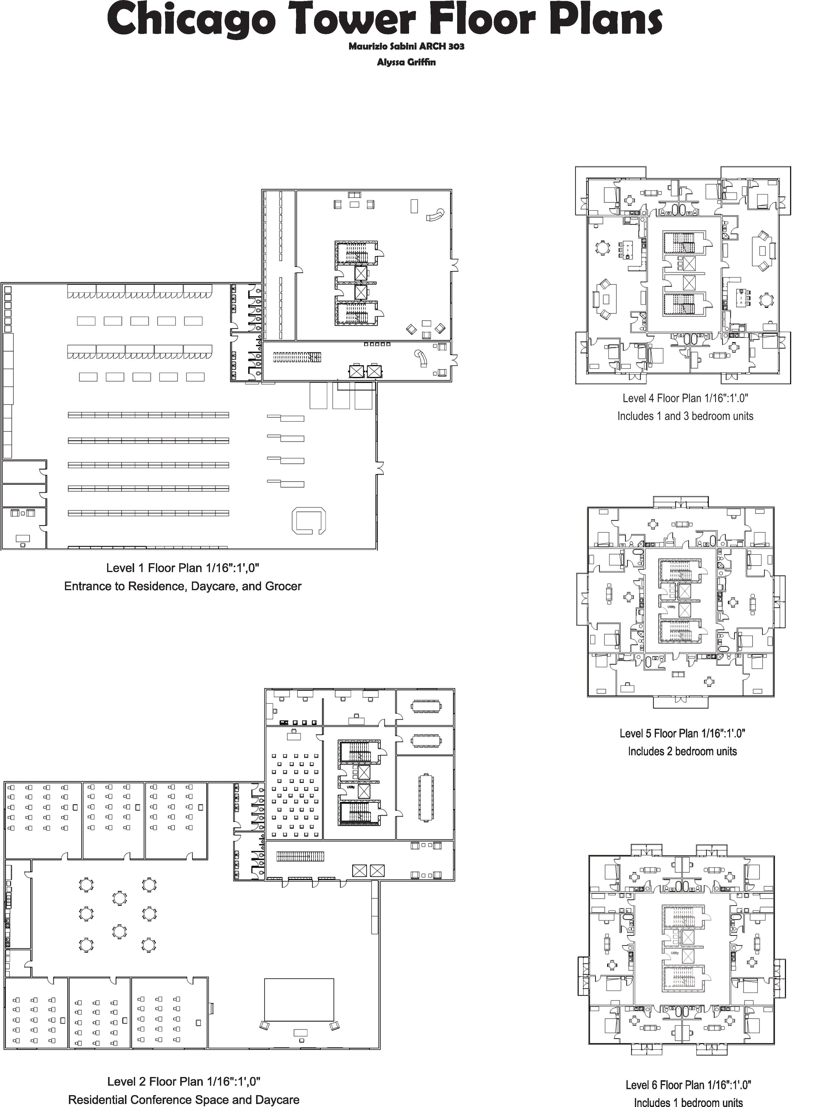
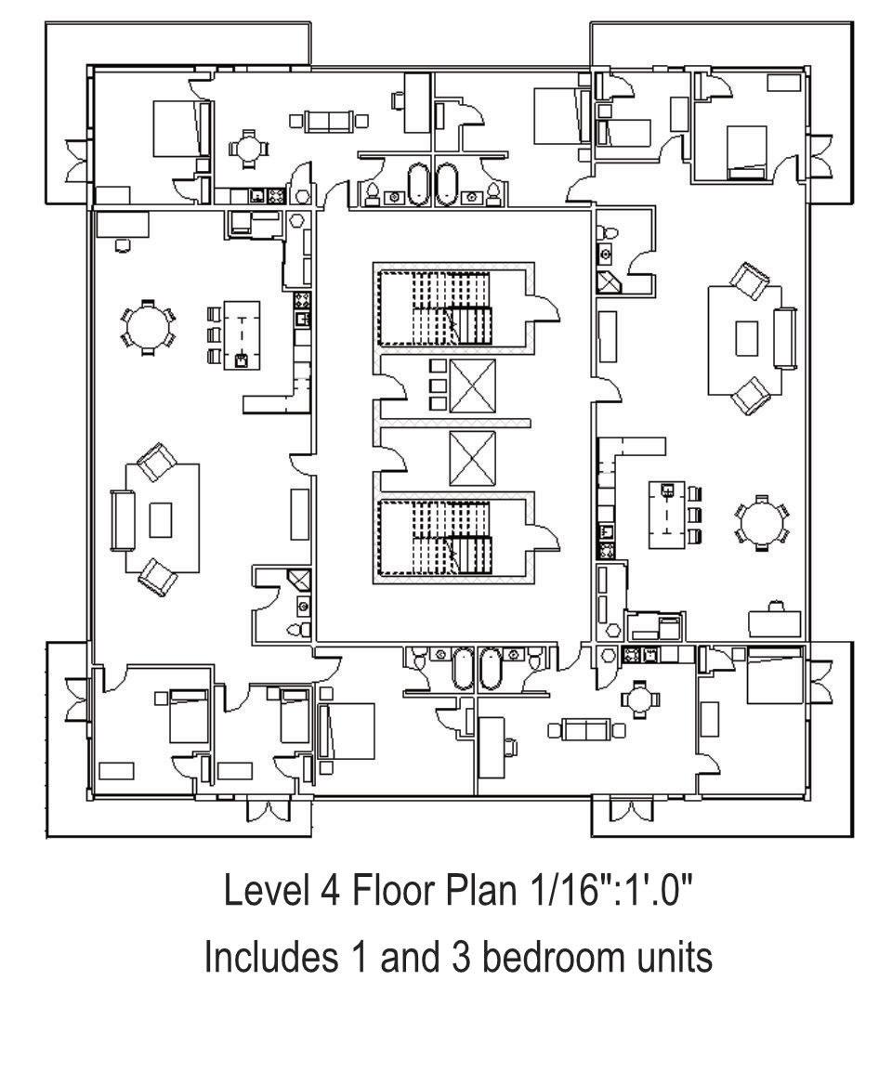


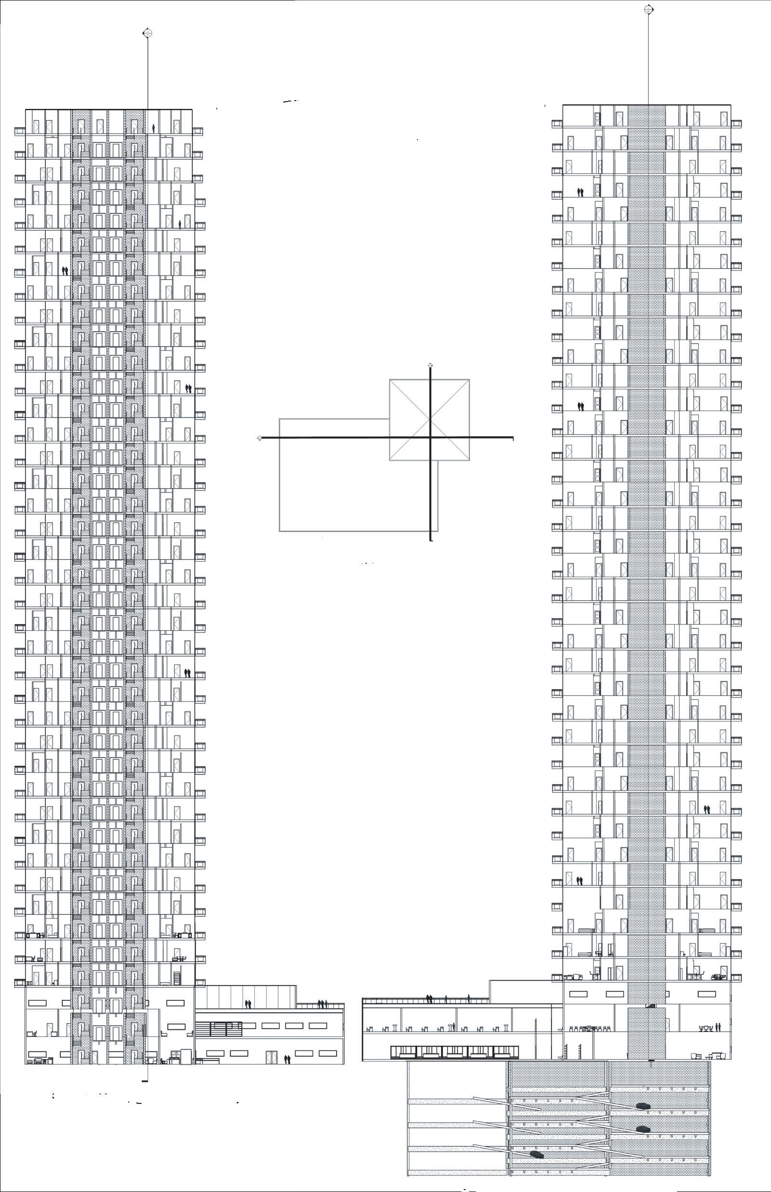
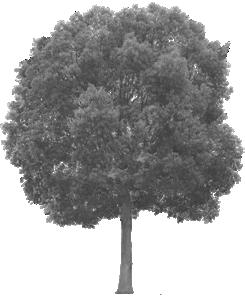
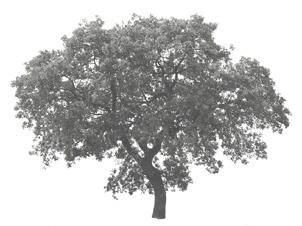
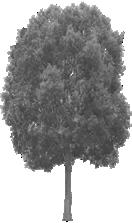

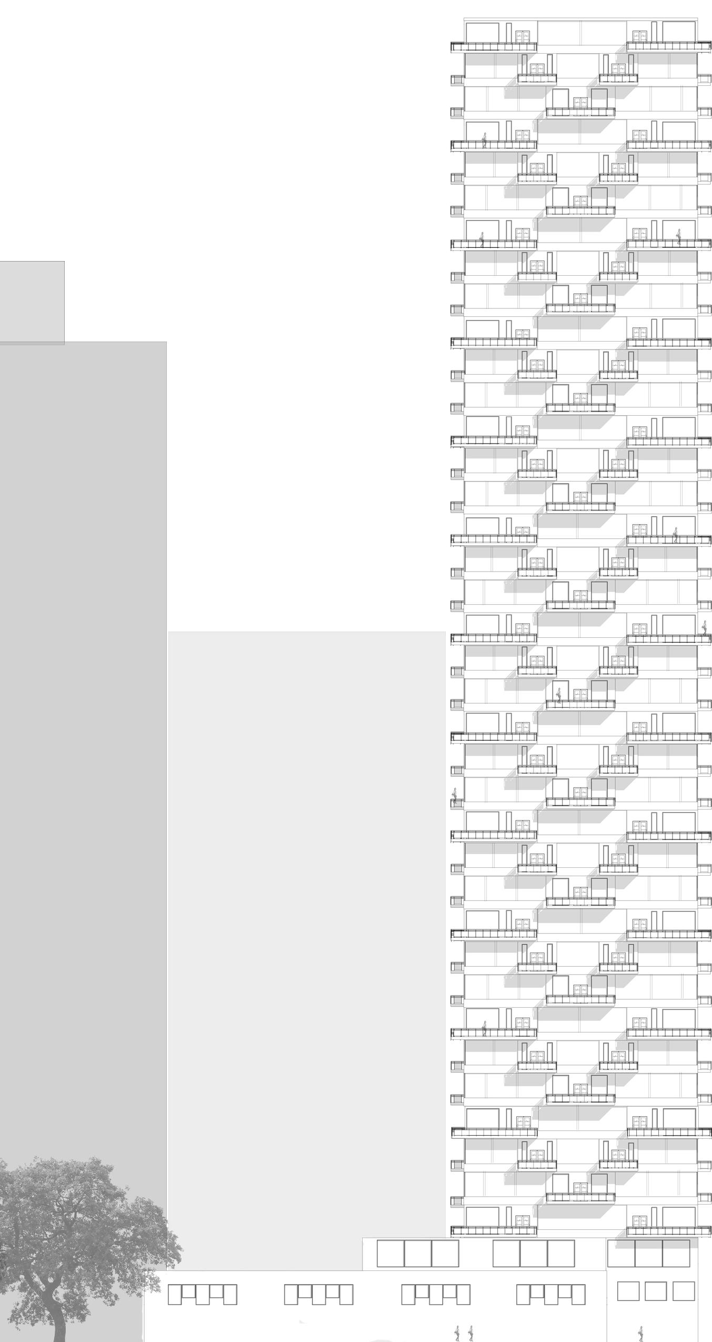
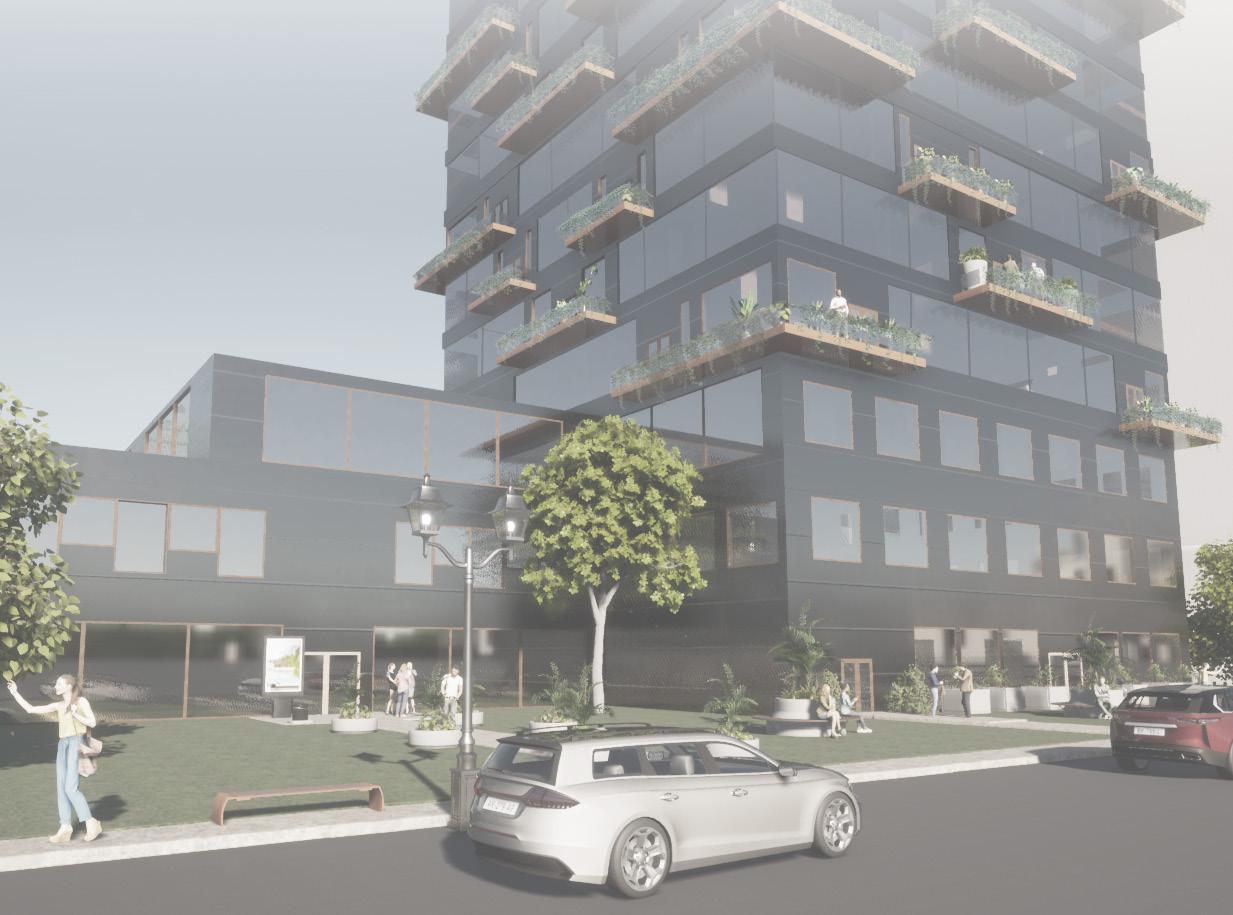

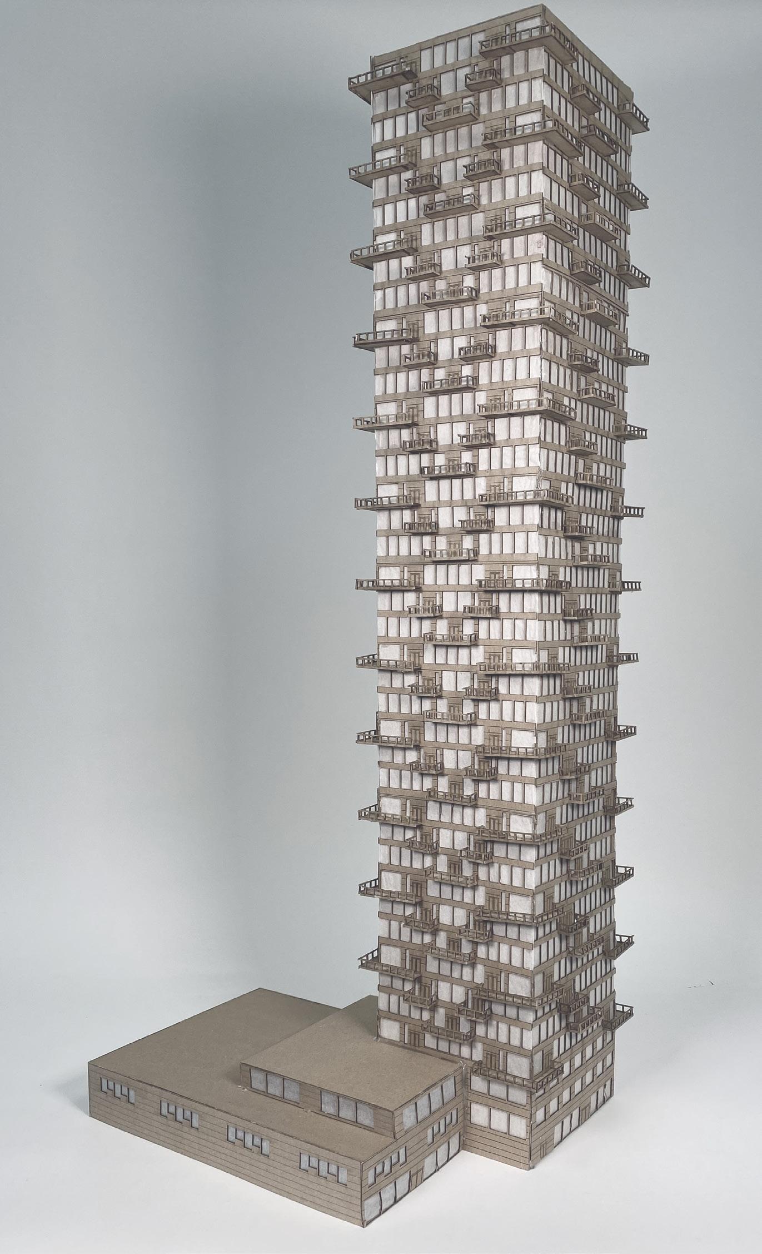
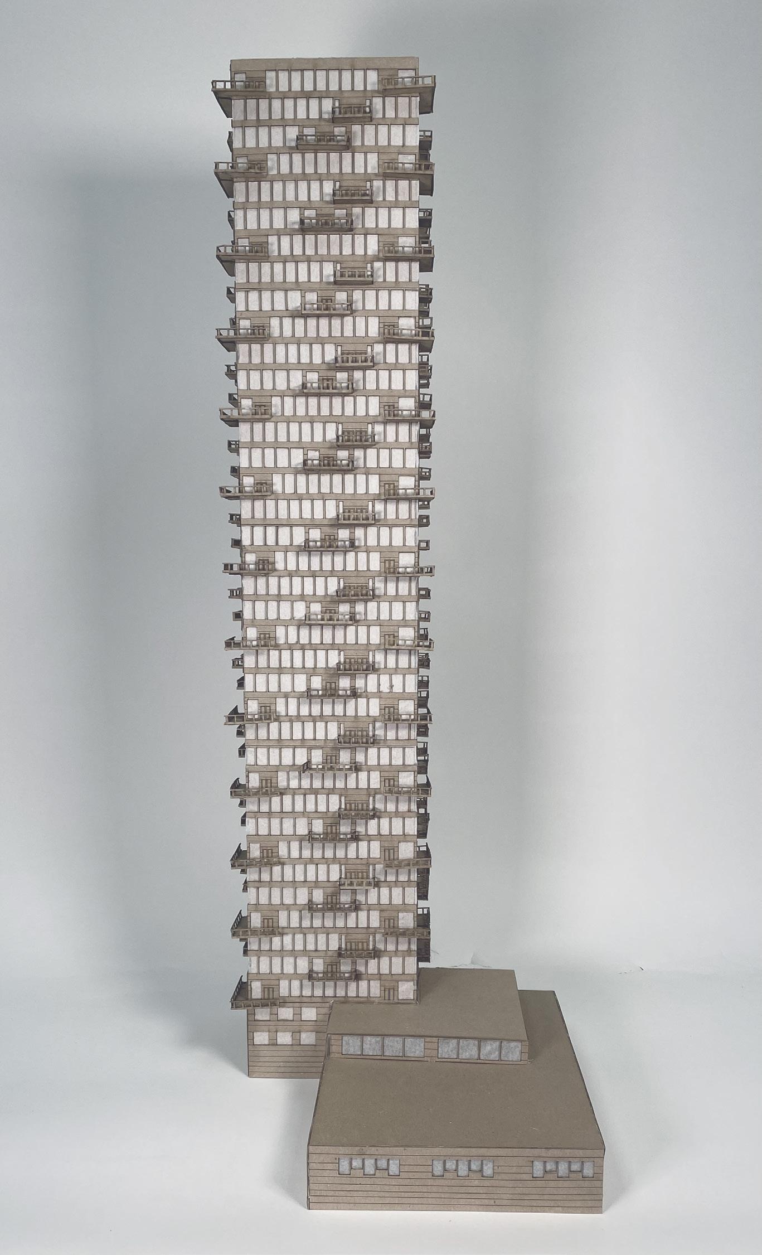
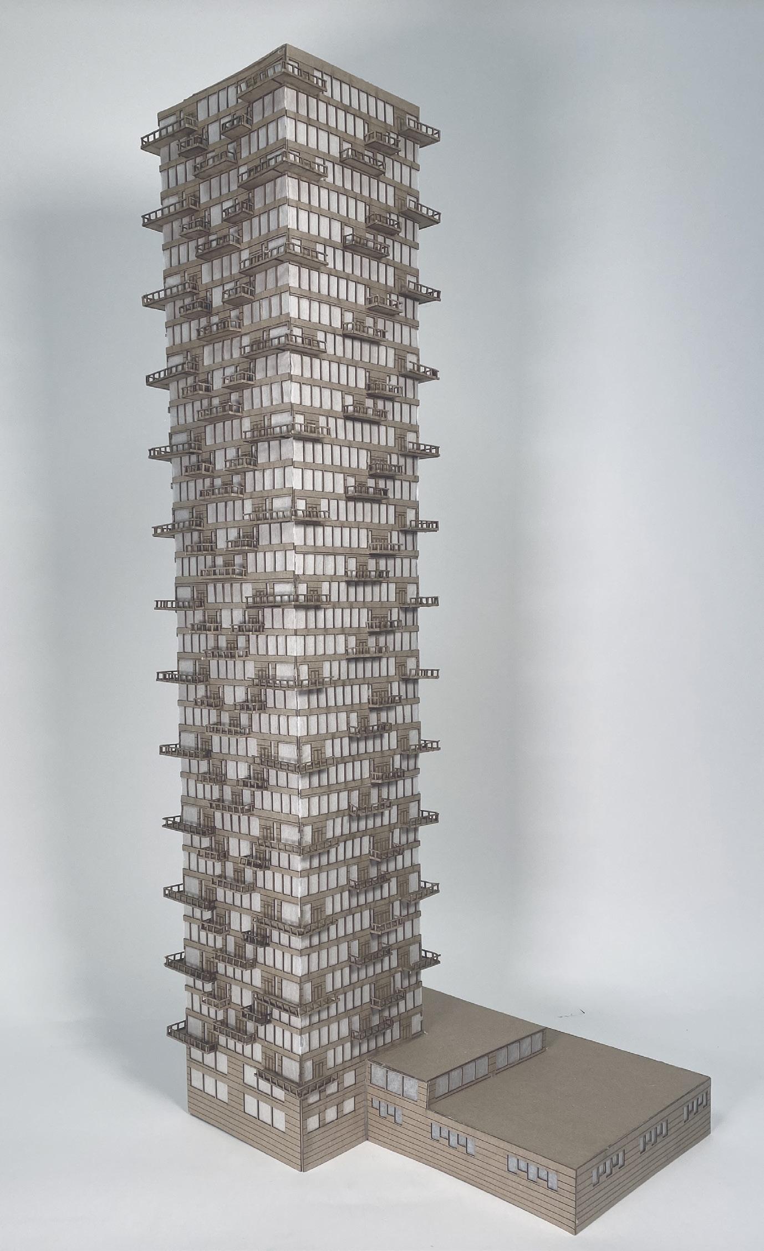
This project celebrates the lives of those lost during the crash of Flight 752. This memorial incorporates many elements of Persian culture and the context of the site in Tehran,creating an impactful and intimate space.
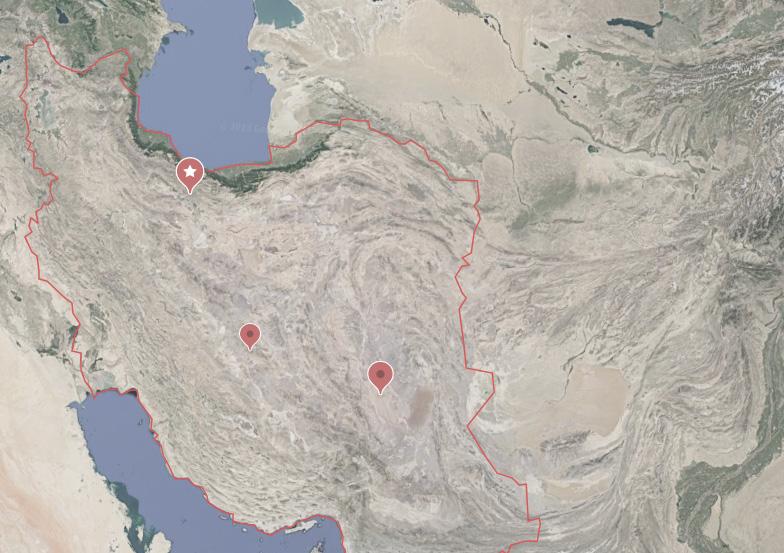
Nature, symbolism, and poetics were all used to honor the remembrance of the victims and celebrate the lives they lived. This space also upholds historical context and education.
The Persian poet Rumi creates an analogy between life and a bowl floating on an infinite ocean. As it moves, the water slowly collects. This water represents knowledge. When the water inside the bowl reaches the same level outside, the vessel is no longer needed. This moment is a metaphor for death.

Many elements including the wind tower, adobe material, and rectangular punch outs in the form all serve to cool the building and create passive circulation. These methods are also culturally significant to Iran.
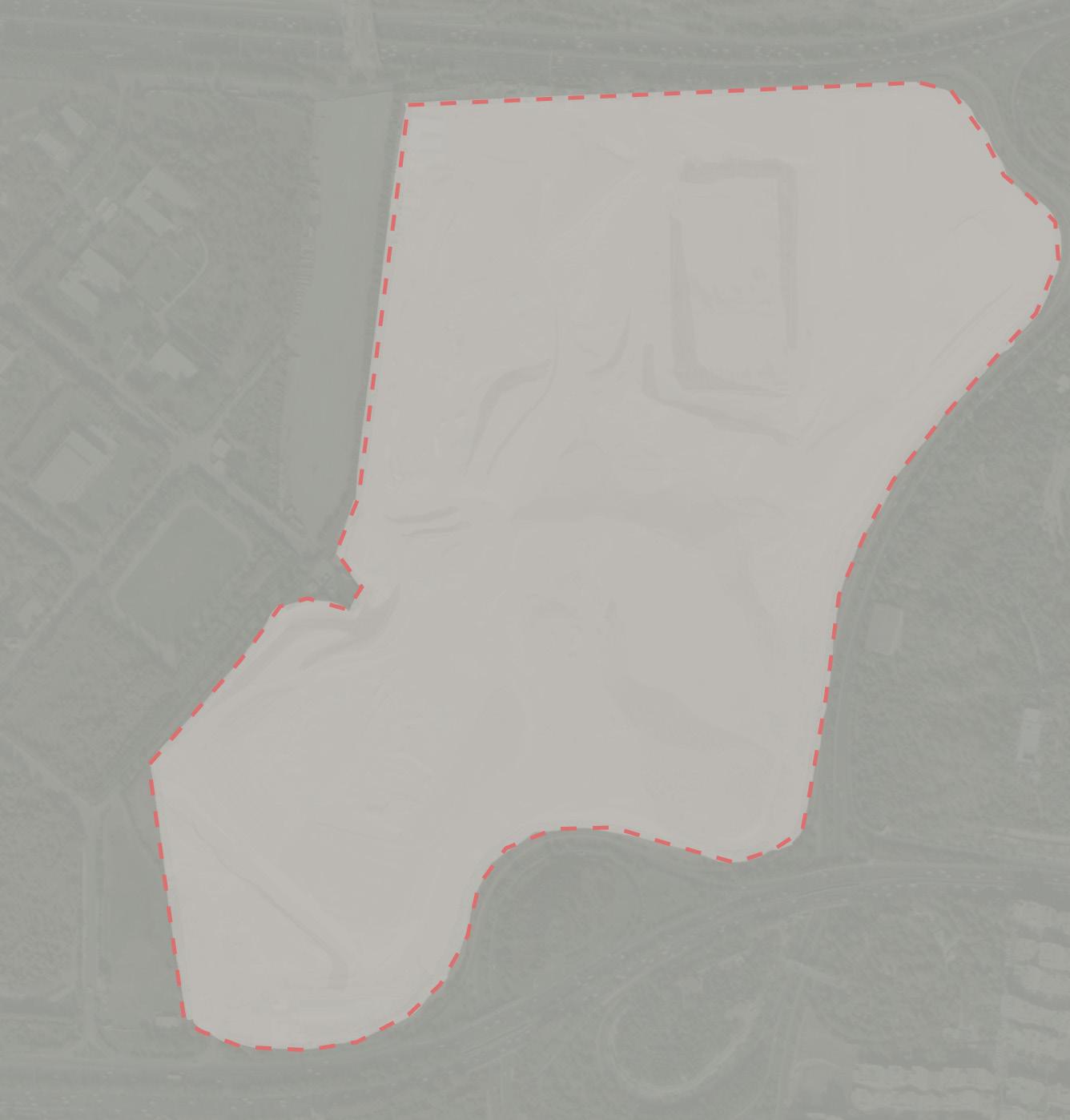
Wind Tower
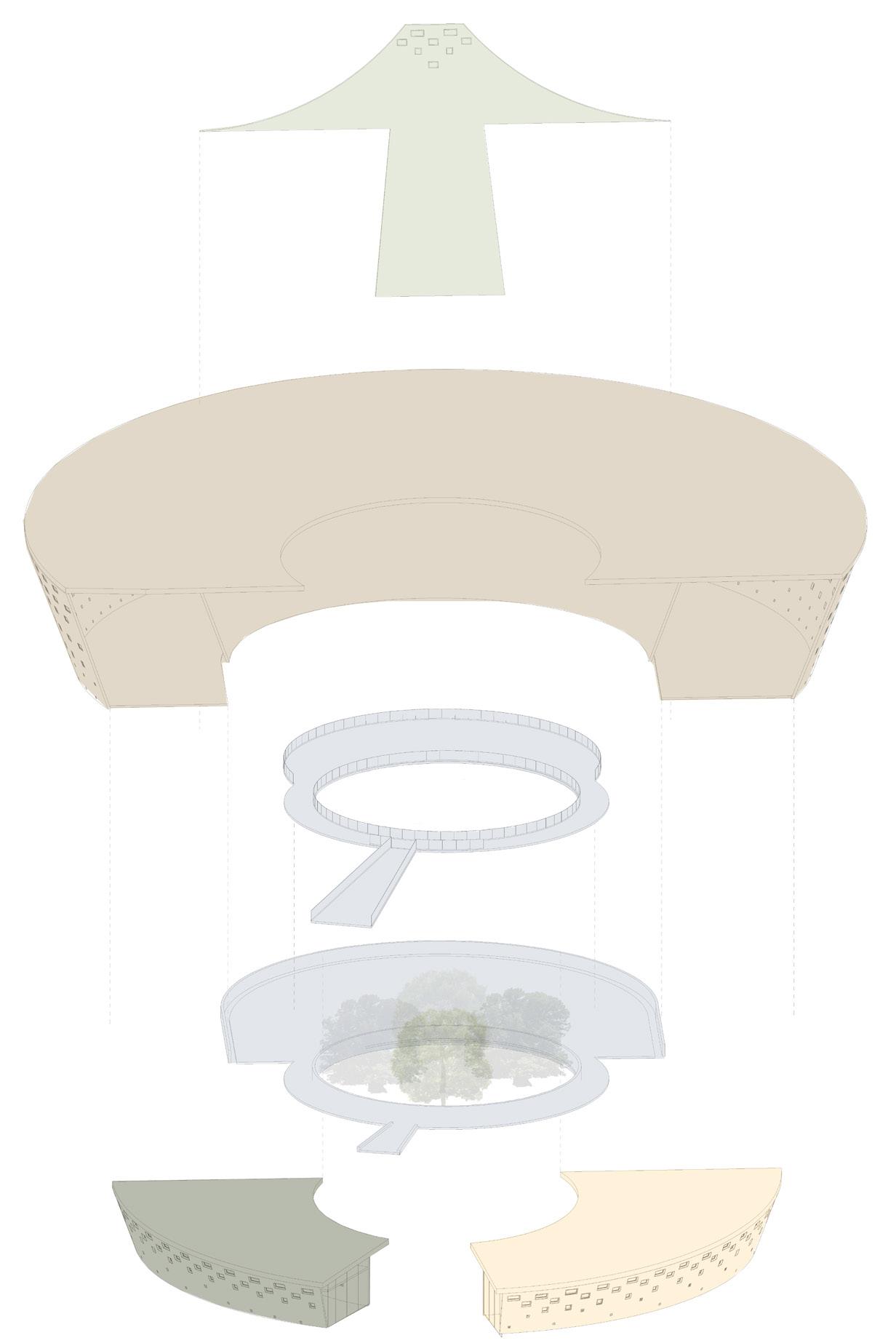


Musuem and Curation Outdoor Memorial Café
Entrance and Giftshop
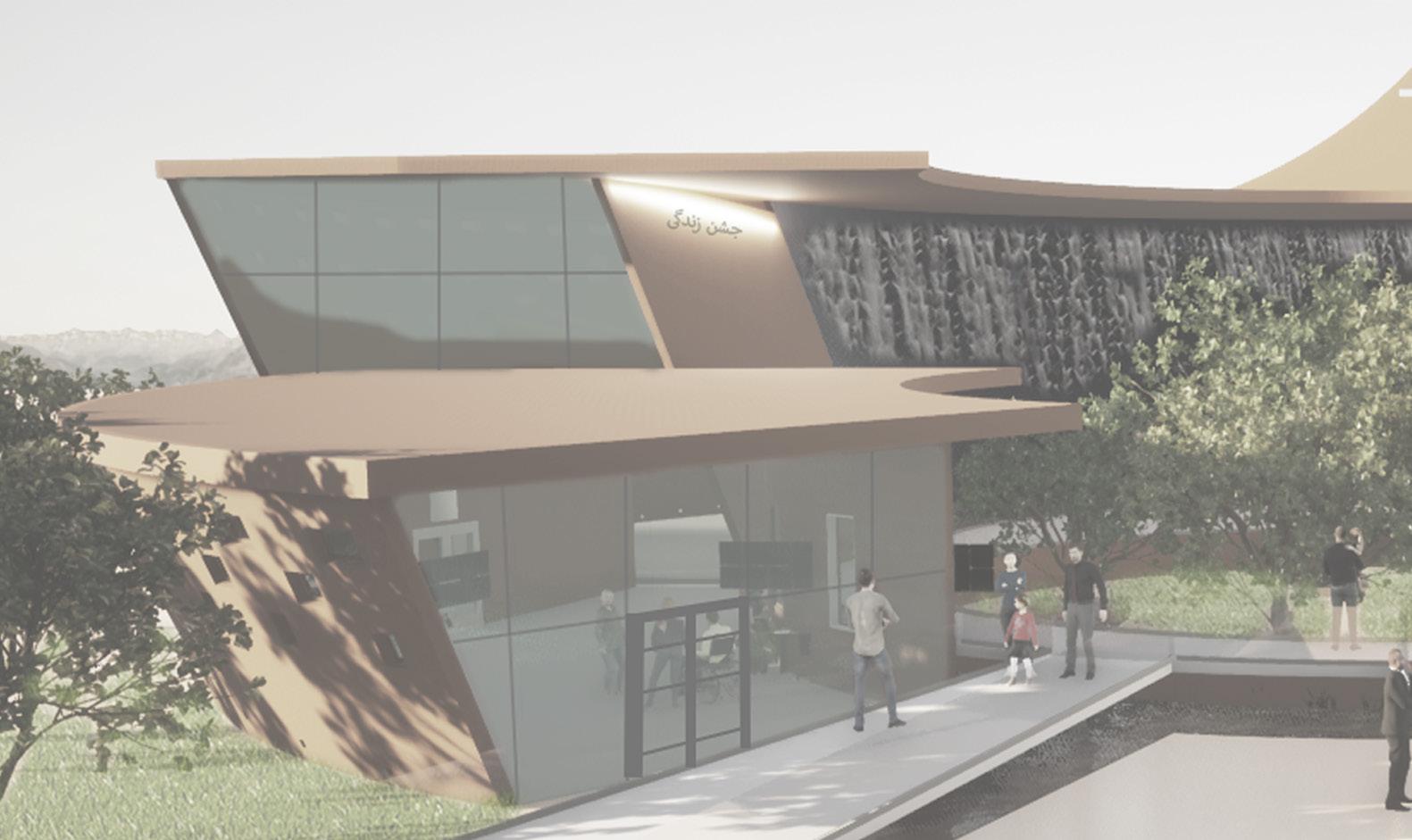
Contrary to the poem by Rumi, this metaphorical memorial will never fill with water, as the continuous flow of water represents an eternal celebration of lives taken too soon.
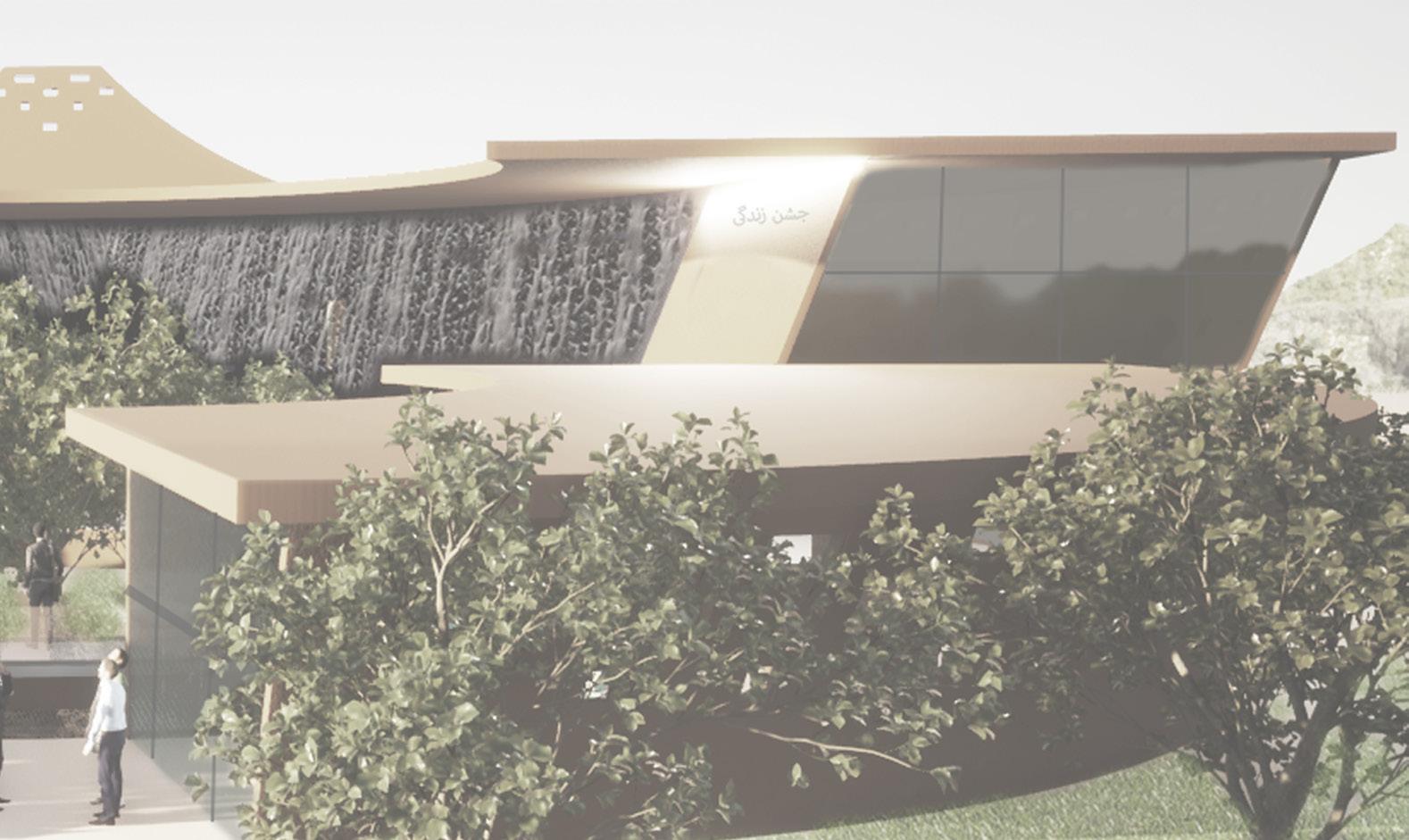
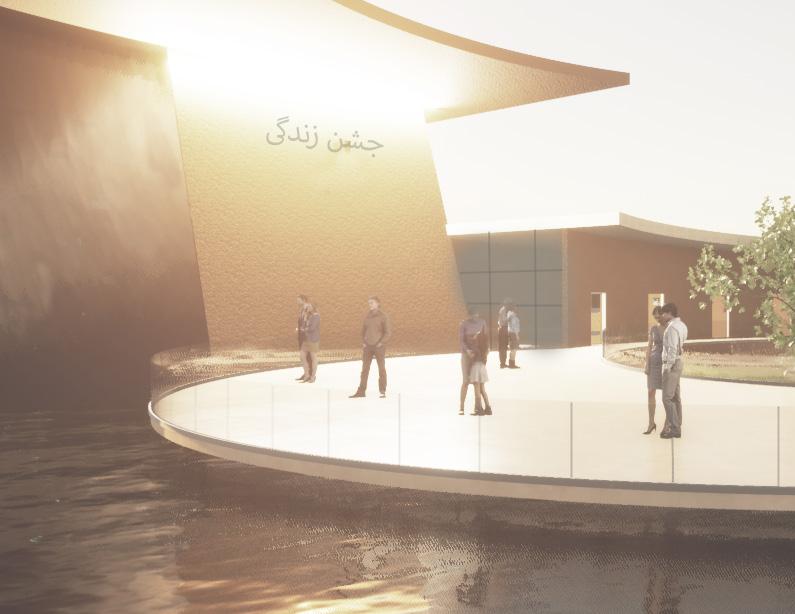

Using

Roots
gives dignity to the recently housed and gives them a practical work/ live environment. This project pushes the boundaries of affordable housing and sets a precedent for the future of affordable housing.
This property is most appropriate as farming land. The proposed idea for this land is a work and live site. The land can provide fertile ground for farming. Residents can both grow and sell produce to generate funding.
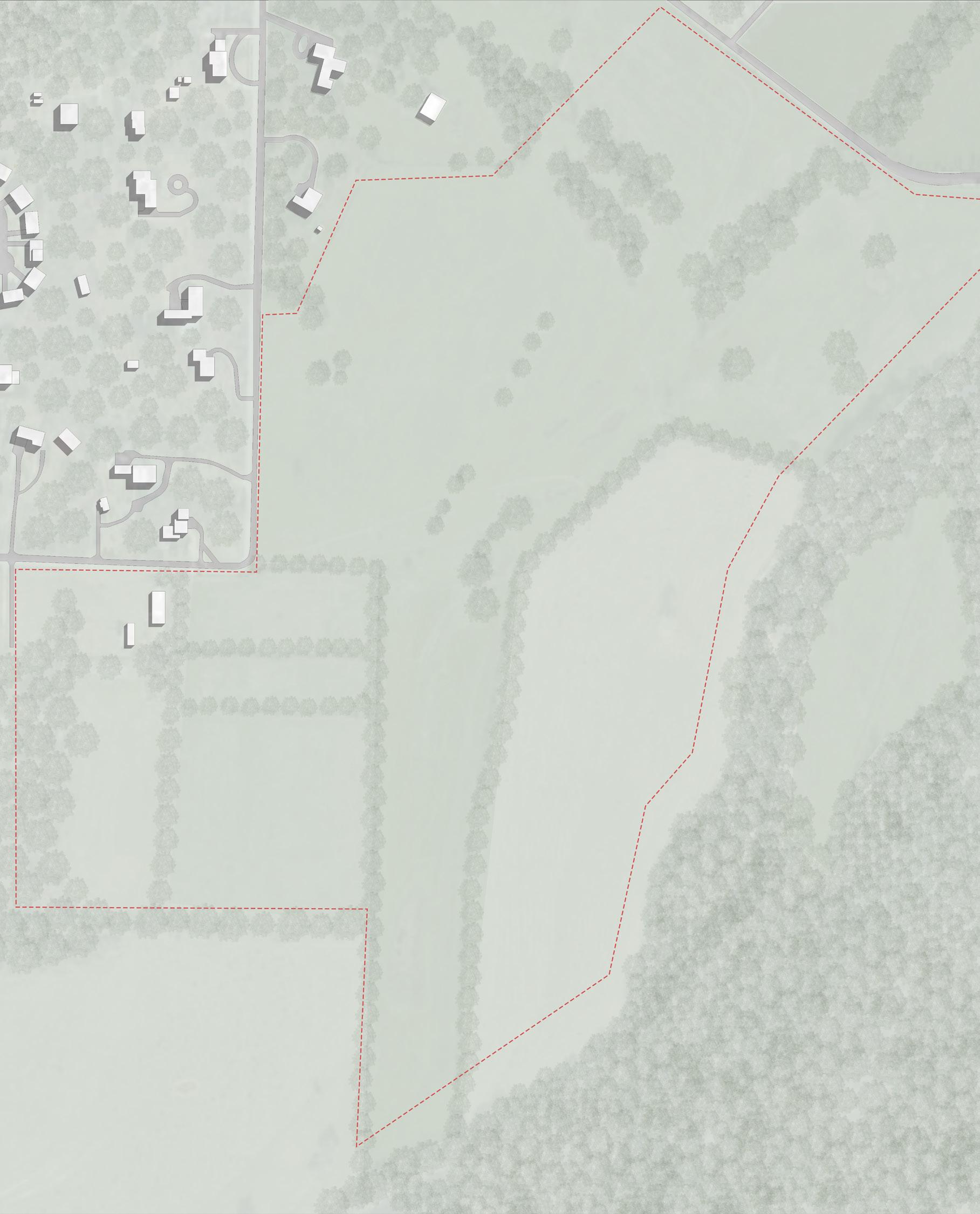
The tiny homes are organized into smaller communities, each with a unique community center.
All of the tiny home communities connect, creating a bond between the residents of the site.


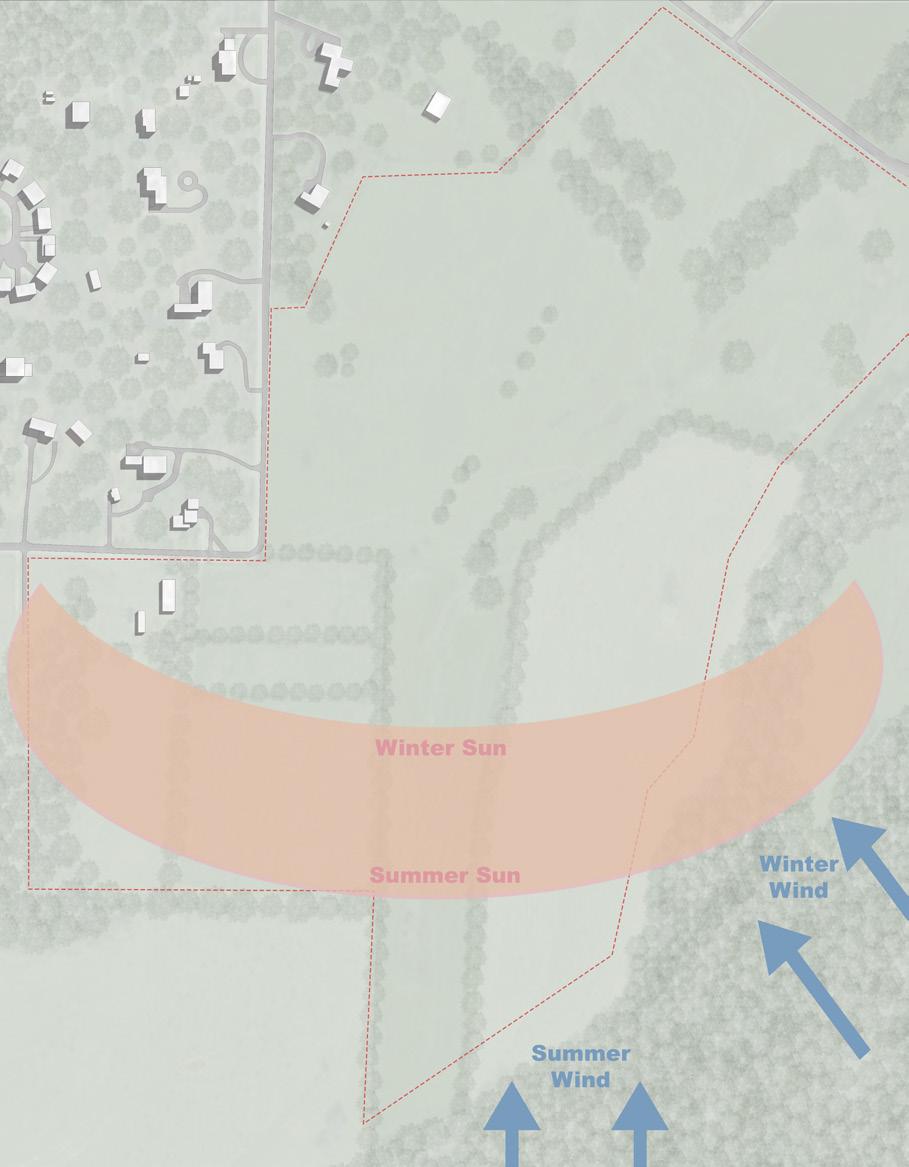

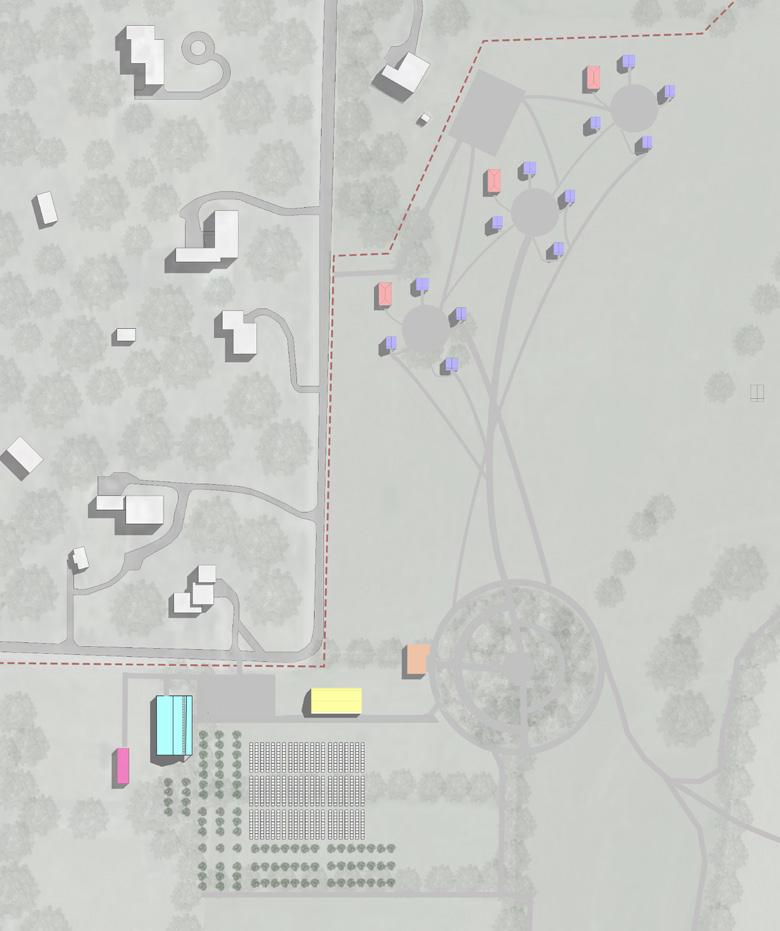
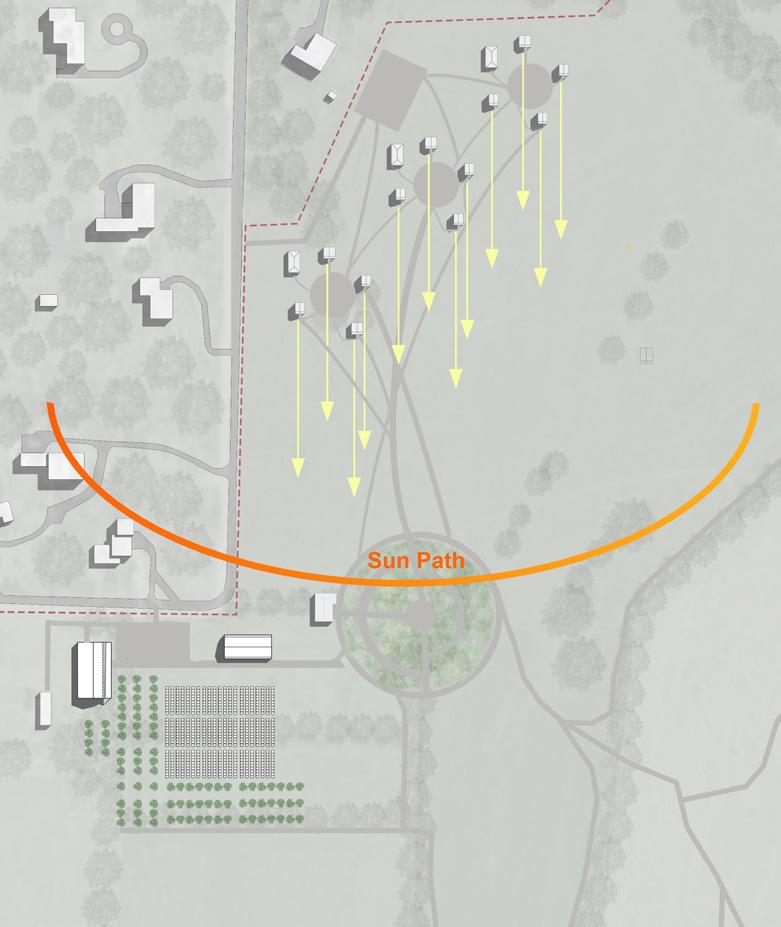


 Program Diagram
Sun Path Diagram
Outdoor Community Centers
Program Diagram
Sun Path Diagram
Outdoor Community Centers
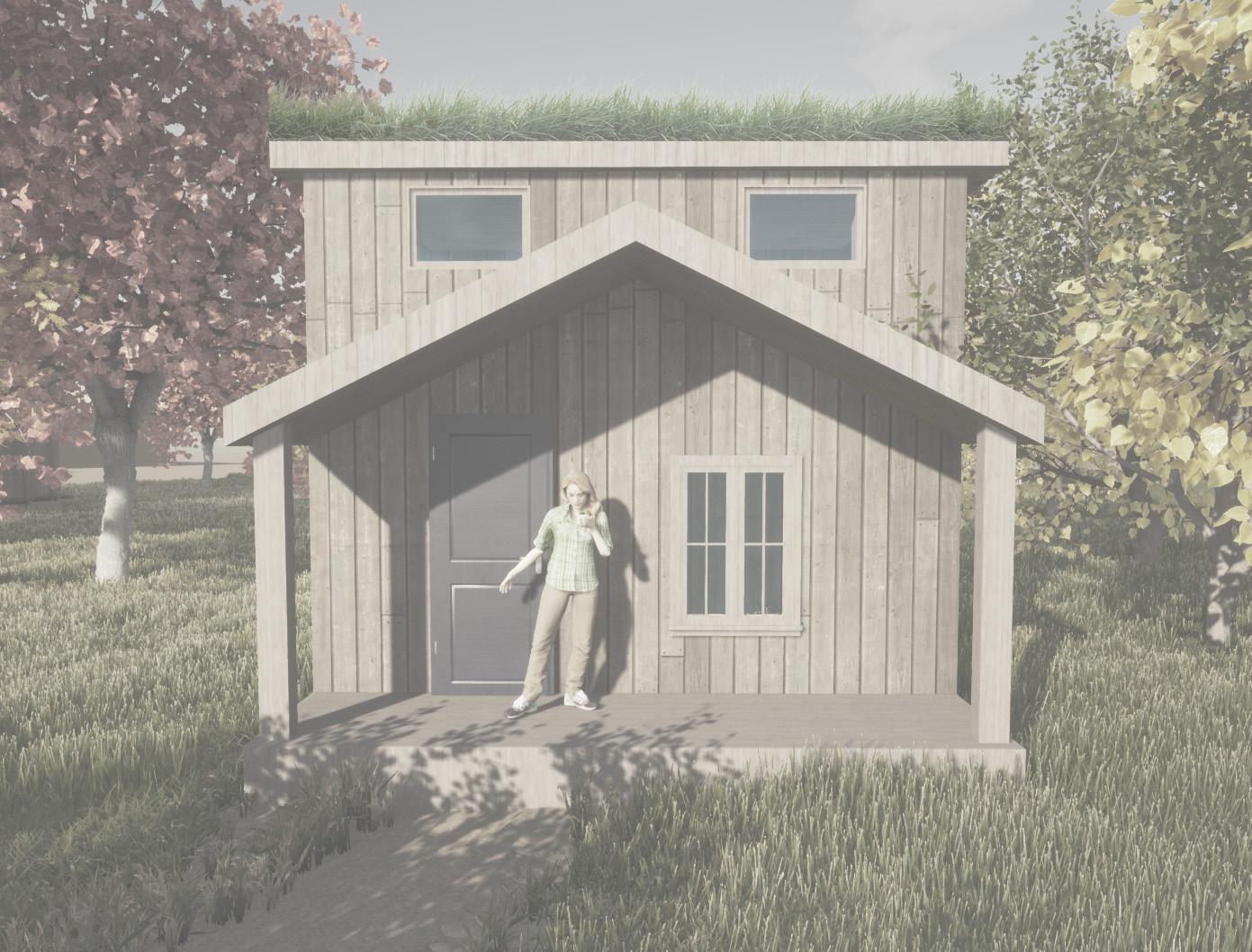
Sustainability would be a key component of the site, utilizing locally recycled materials. Overhangs from the porch and roof help shade the homes from excess heat gain in the summer.
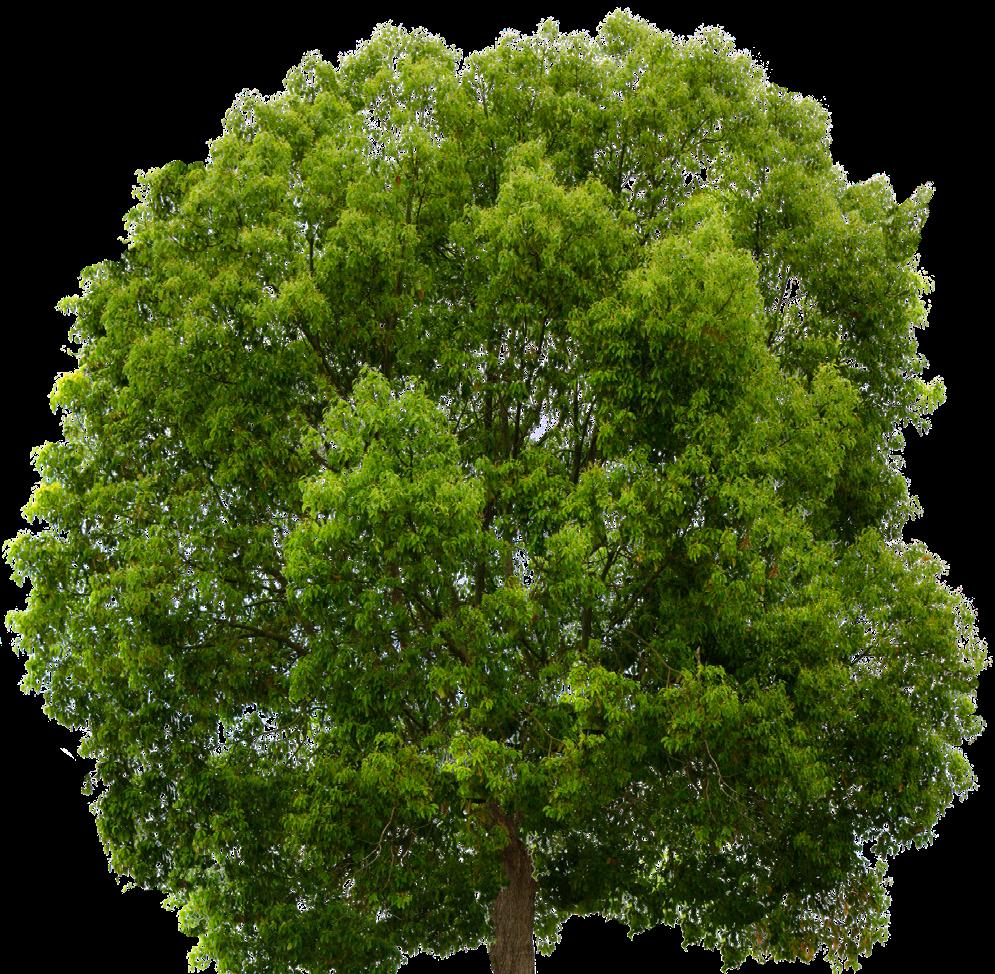
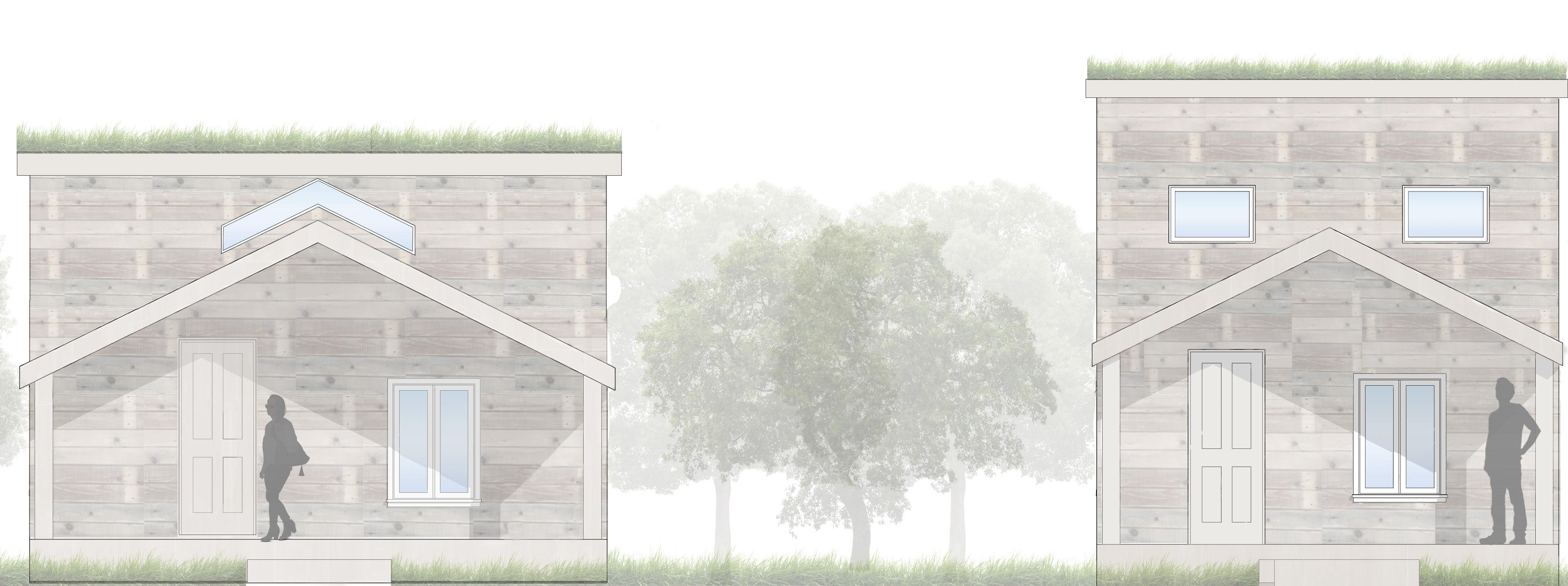



Many methods are used in this design to reduce energy usage and waste. This includes a green roof, a rainwater collection system, and a composite toilet.



