Alyssa Rodriguez
Bachelor of Architecture and B.S. Architectural Engineering
University of Texas at Austin
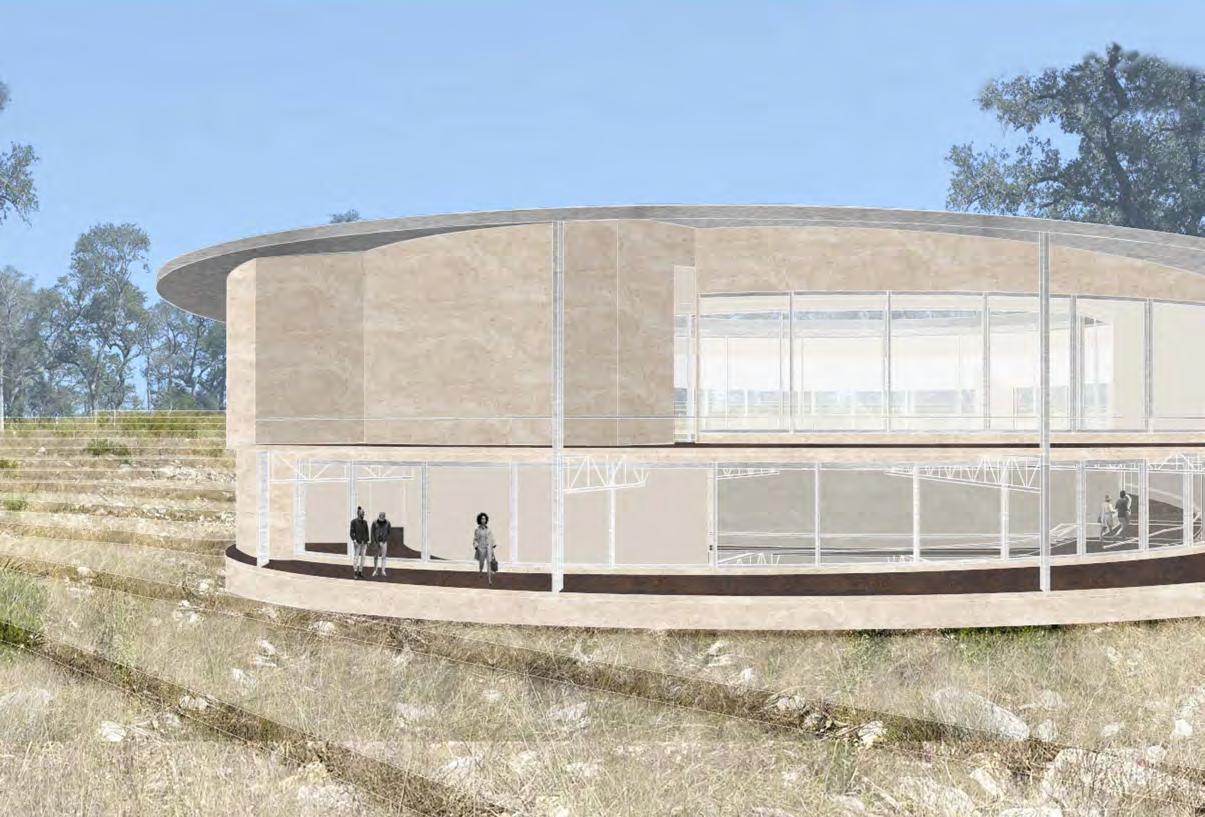


Bachelor of Architecture and B.S. Architectural Engineering
University of Texas at Austin


Professor: Judith Birdsong
Studio Partner: Jordan Smith
The winding winery is a unique user experience in which the visitor follows a steadily inclining tour path that intersects the route of the grape at crucial points on its journey to becoming wine. The angled roof evokes historical wine caves, as if the ground plane slightly lifted itself to allow for entrance into the structure. As the visitor enters on the ground plane, the floor drops from below them to reveal the expansive wine processing space. This process takes place below ground to take advantage of the cave-like thermal qualities found there. The circular form of the winery represents the cyclical and ordered nature of the wine-making process, additionally creating a powerful connection to the natural and cultural history of the site.
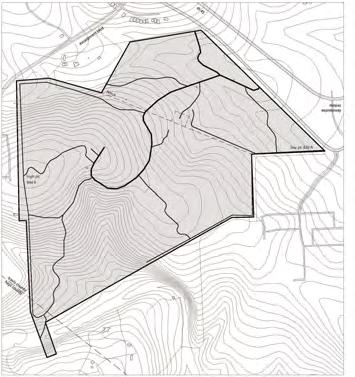
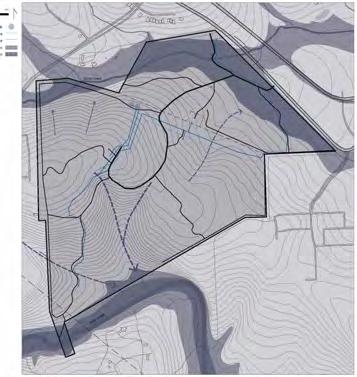
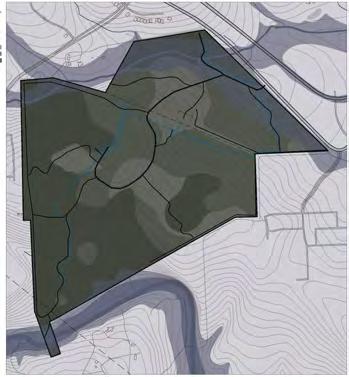
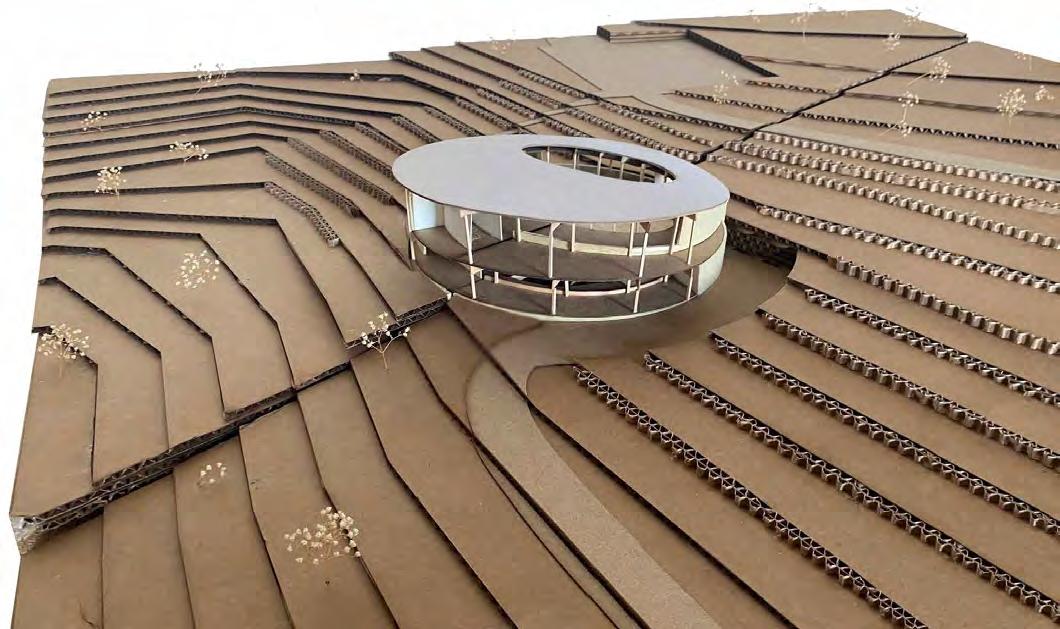
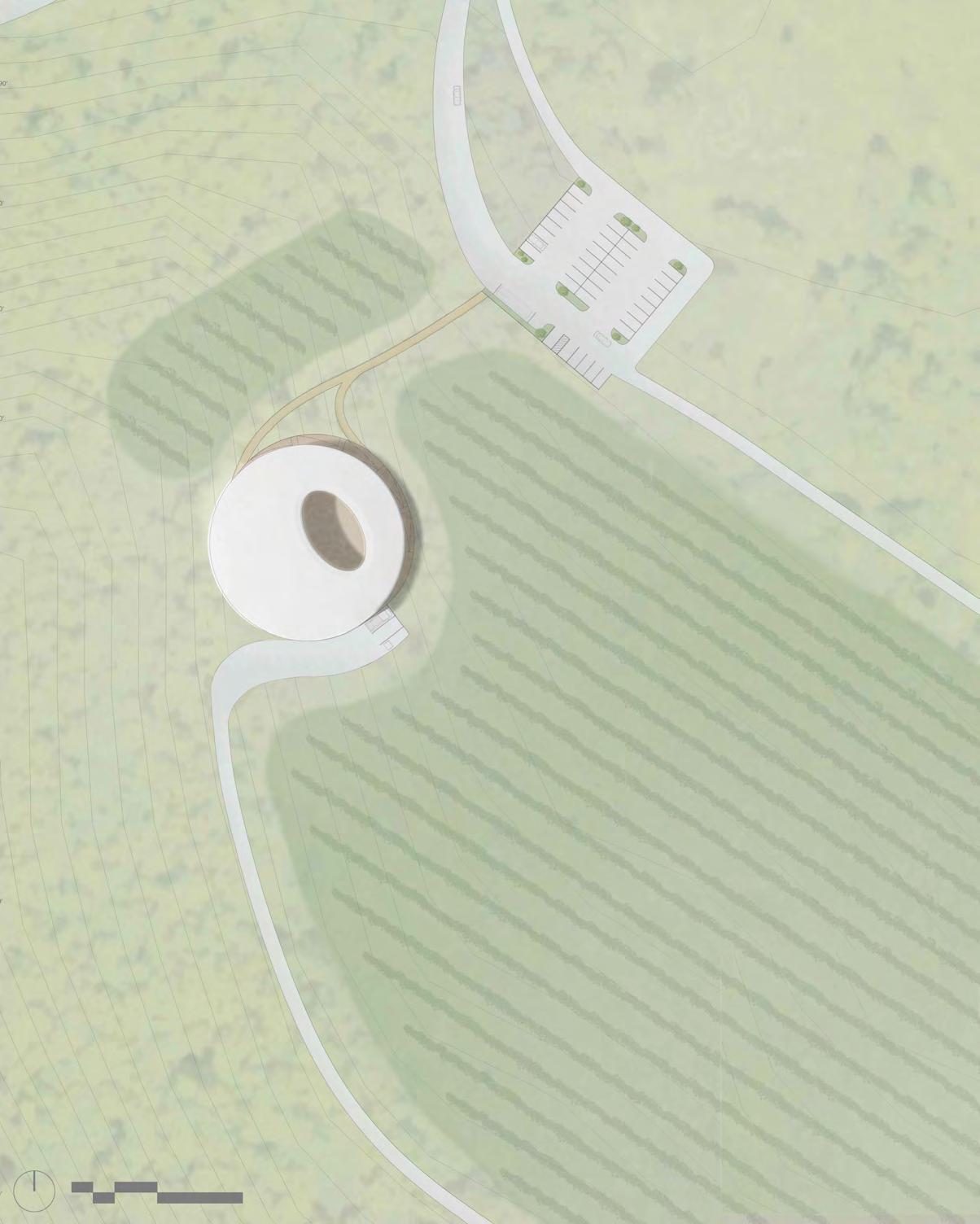
1-
2-
3-
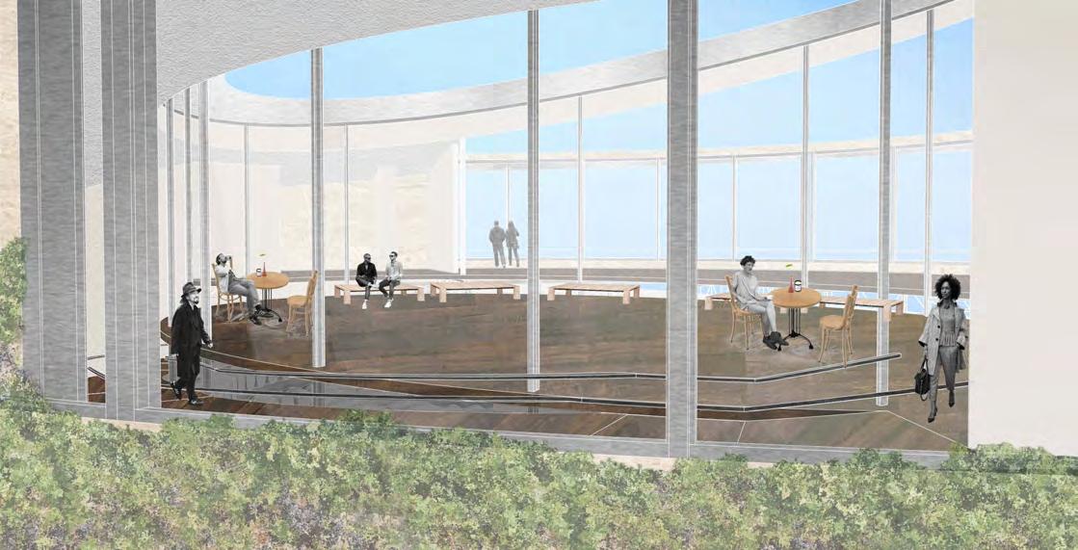
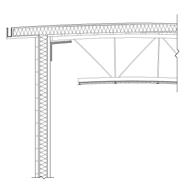
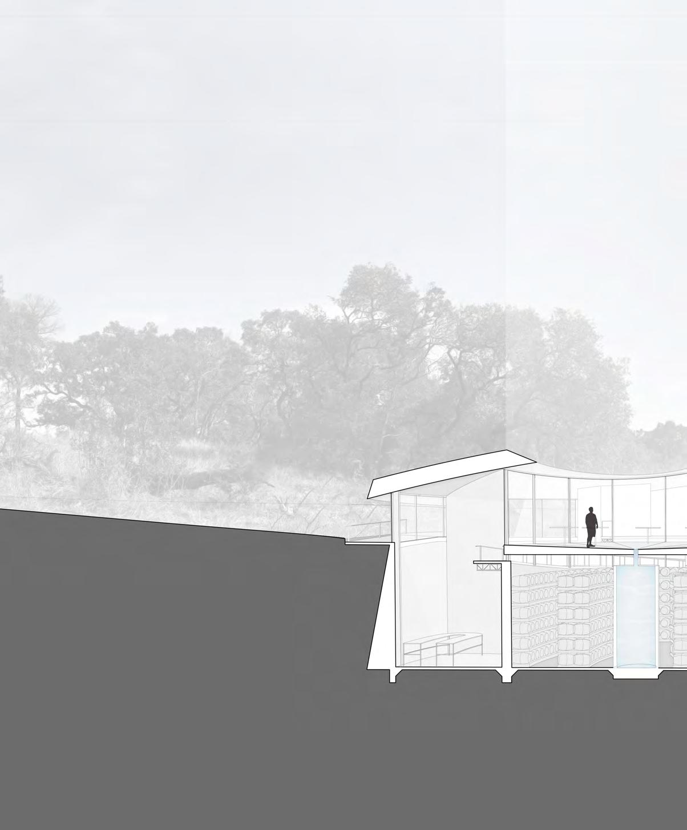
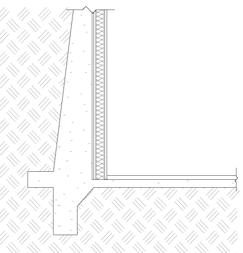
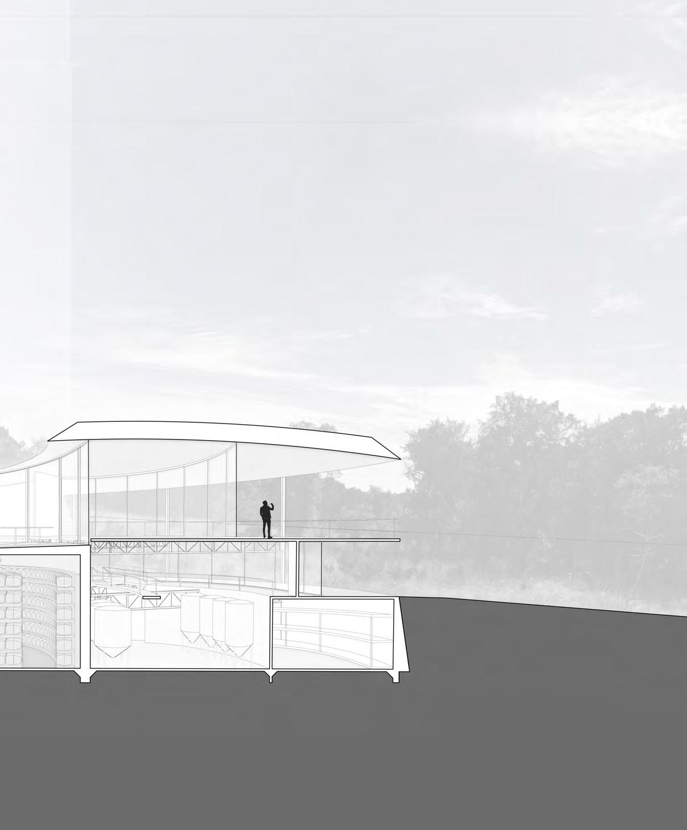
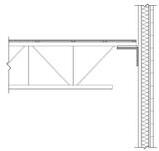
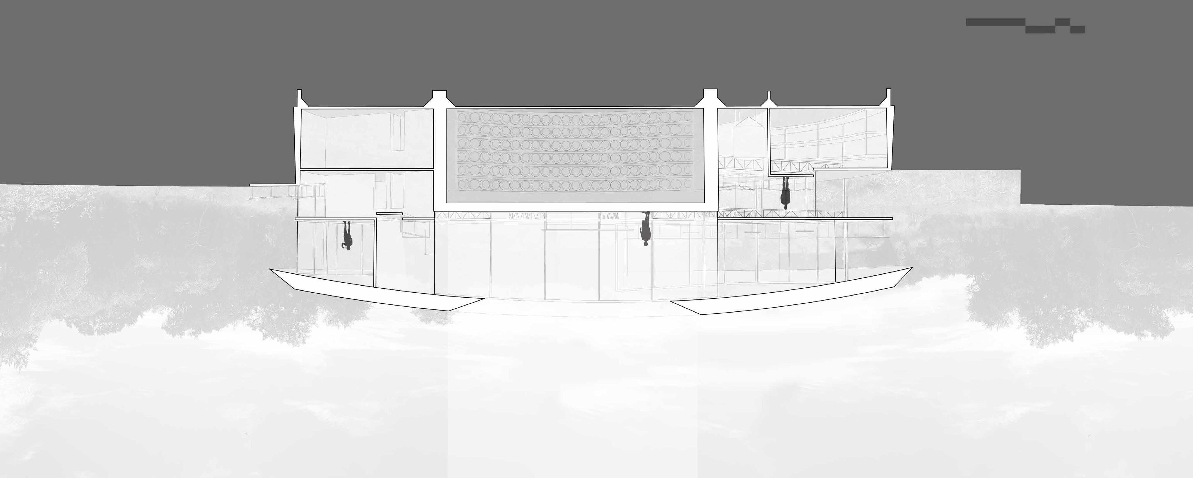

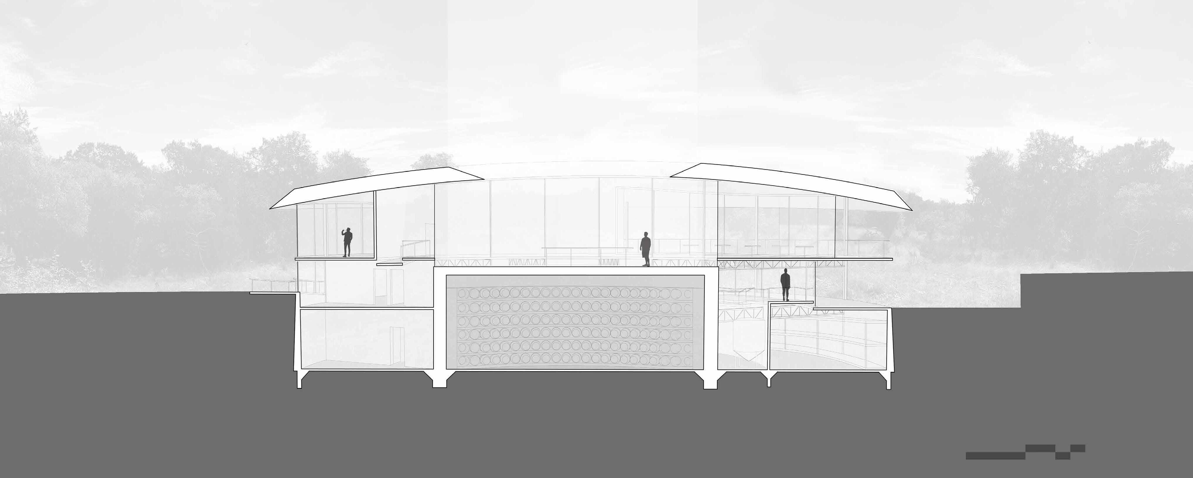


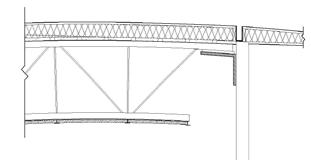






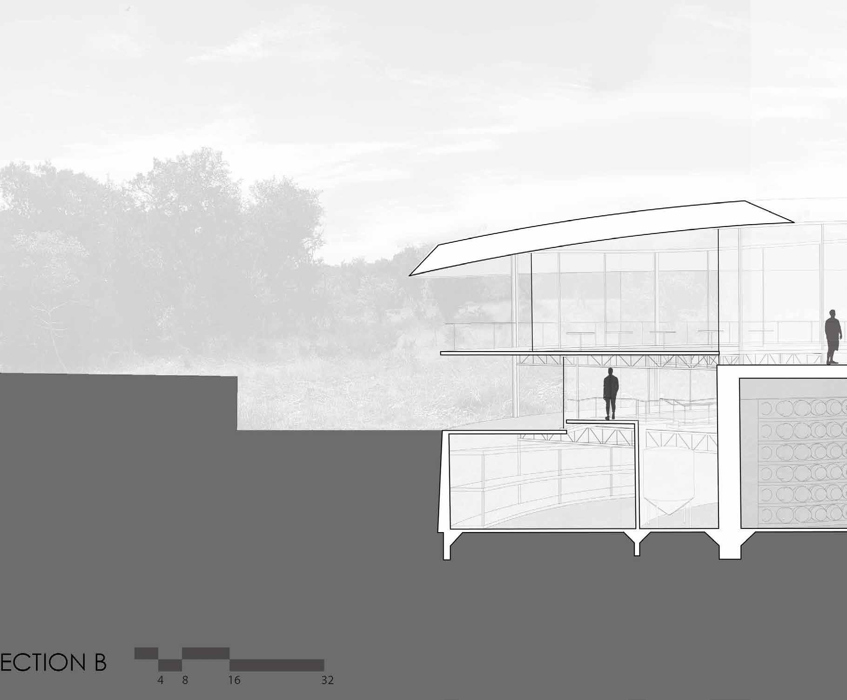
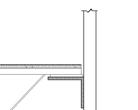
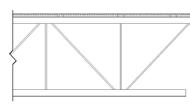
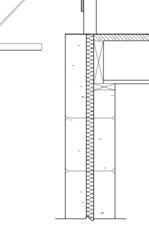



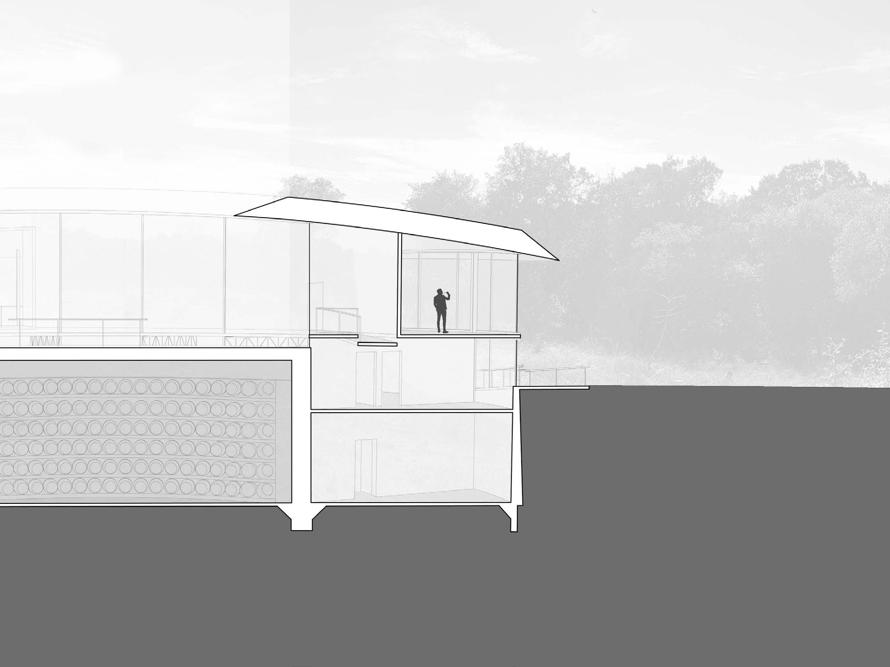
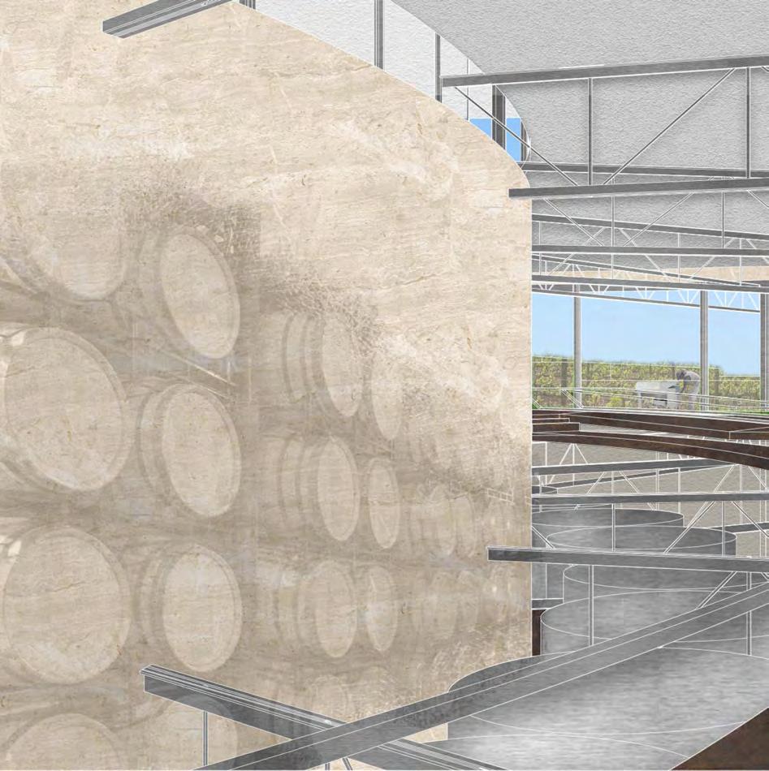
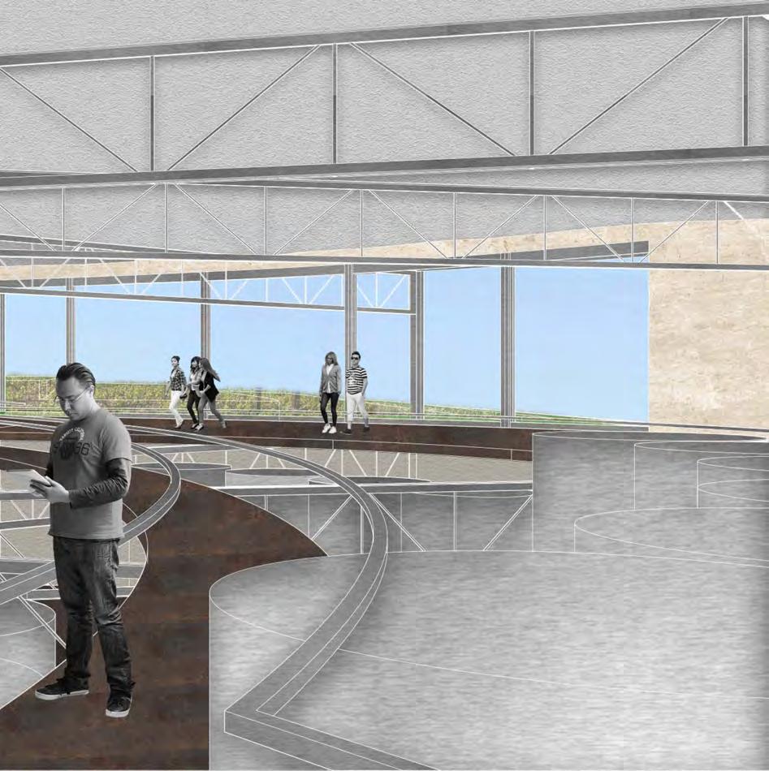
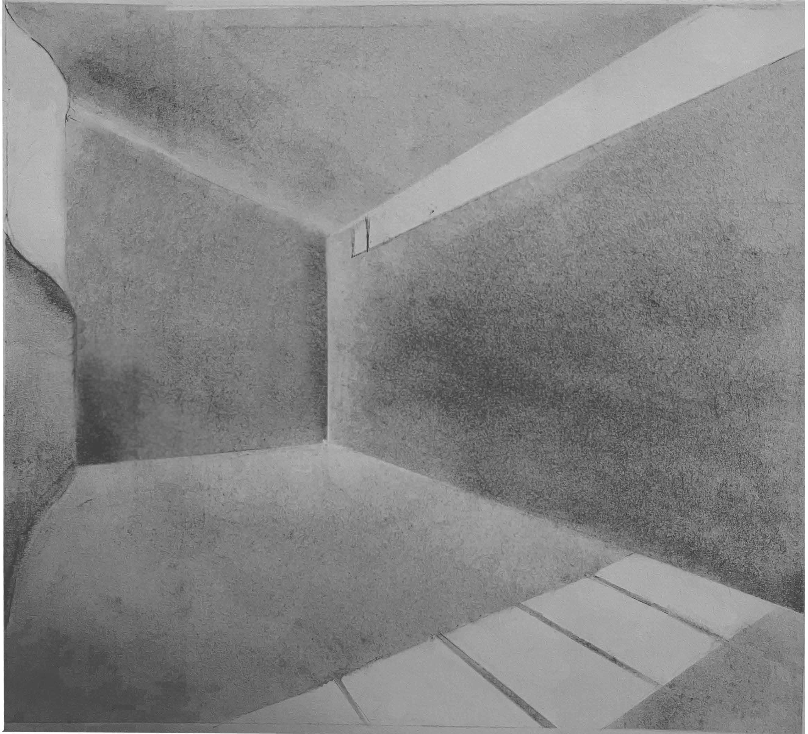
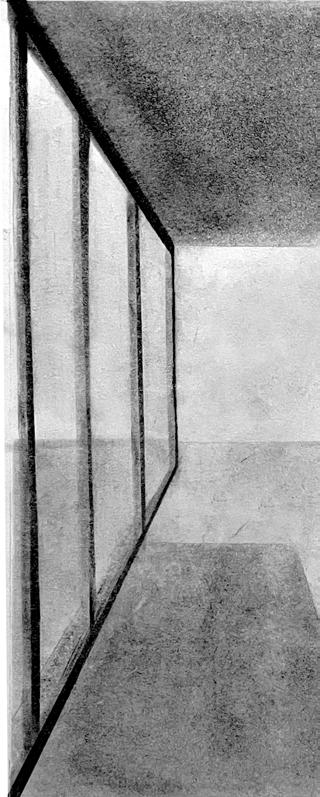
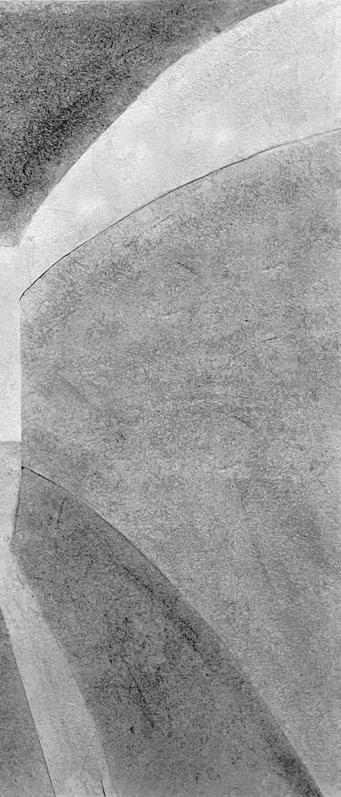
The Bee Cave Nature Center, situated along Little Barton Creek, acts as a reverse funnel system- absorbing newly arrived visitors and encouraging them to disperse throughout the site. The angularity of the buildings allows for curiosity and exploration of the entire nature center, leading the visitor to discover optimal views of all three major ecological zones of the site. The nature center’s circulation directly leads into the site’s future trail system in all directions. Each trail provides a different experience, and the program is organized accordingly. A quick look into the exhibition space can easily result in a journey down the matching “adventurous” trail, leading the visitor past a rocky hillside.
Creek:
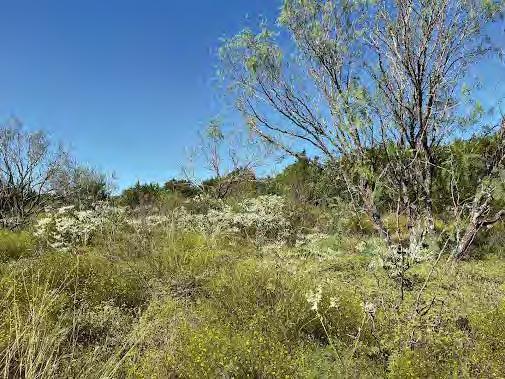
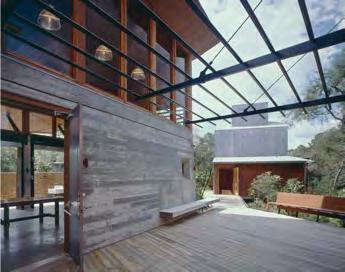
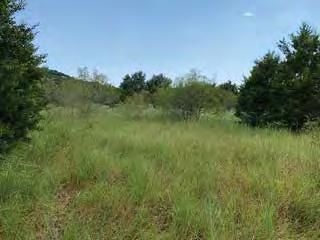
Designed by Maryann Thompson, this project uses an elevated boardwalk as a path between independent buildings that all work to de ne an
The successful creation of space between the buildings and use of materials inspired the renderings for this project.
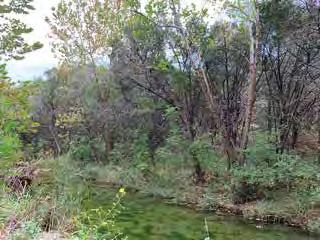
West Prairie:
North Prairie:


West Prairie:



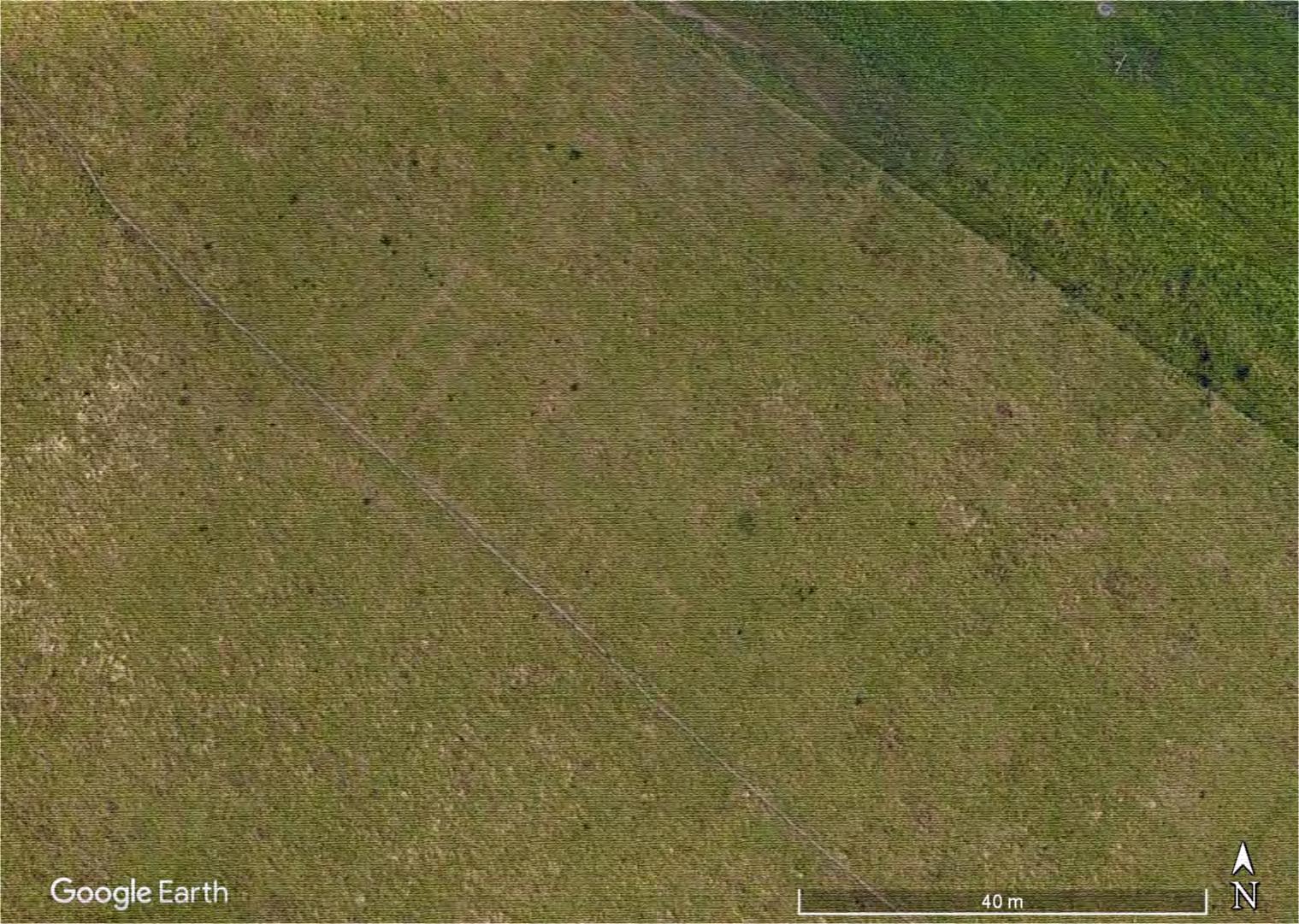





Key:
This project utilizes view as a way to integrate the nature center with the environment through use of isovists, or “the set of all points visible from a given vantage point.” Designing in this way allows for an adventurous sequence of paths in which new interesting views slowly appear around the next turn.
with the from a adventurous around the
with the visible from a adventurous around the
with the visible from a around the
This project utilizes view as a way to integrate the nature center with the environment through use of isovists, or “the set of all points visible from a given vantage point.” Designing in this way allows for an adventurous sequence of paths in which new interesting views slowly appear around the next turn.
The Nature Center on the brown property is necessary as it makes nature easily to accessible to the city’s residents. This proposal consists of a nature center that is about maximizing views for the user. The angled circulation fosters curiosity as it encourages the user to experience the entire nature center, always curious about what is next.
10
The Brown Property’s future path system is integrated with the building which further encourages the users to explore the nature center. The outdoor gathering space however, is de ned by the surrounding buildings. Angled roofs encourage inward movement, maintaining a sense of community.
10
Bee Cave
Bee Cave
11 12
necessary as it makes This proposal consists for the user. The the user to experiwhat is next.
necessary as it makes This consists for the user. The the user to experiwhat is
necessary as it makes proposal consists the user. The the user to experiwhat is next.
This project utilizes view as a way to integrate the nature center with the environment through use of isovists, or “the set of all points visible from a given vantage point.” Designing in this way allows for an adventurous sequence of paths in which new interesting views slowly appear around the next turn.
The Nature Center on the brown property is necessary as it makes nature easily to accessible to the city’s residents. This proposal consists of a nature center that is about maximizing views for the user. The angled circulation fosters curiosity as it encourages the user to experience the entire nature center, always curious about what is next.
integrated with the buildthe nature center. by the surrounding movement, maintaining a
integrated with the buildthe nature center. by the surrounding movement, maintaining a RESTROOMS
integrated with the buildthe nature center. the surrounding movement, maintaining a RESTROOMS
The Brown Property’s future path system is integrated with the building which further encourages the users to explore the nature center. The outdoor gathering space however, is de ned by the surrounding buildings. Angled roofs encourage inward movement, maintaining a sense of community.
The Nature Center on the brown property is necessary as it makes nature easily to accessible to the city’s residents. This proposal consists of a nature center that is about maximizing views for the user. The angled circulation fosters curiosity as it encourages the user to experience the entire nature center, always curious about what is next.
The Brown Property’s future path system is integrated with the building which further encourages the users to explore the nature center. The outdoor gathering space however, is de ned by the surrounding buildings. Angled roofs encourage inward movement, maintaining a sense of community.
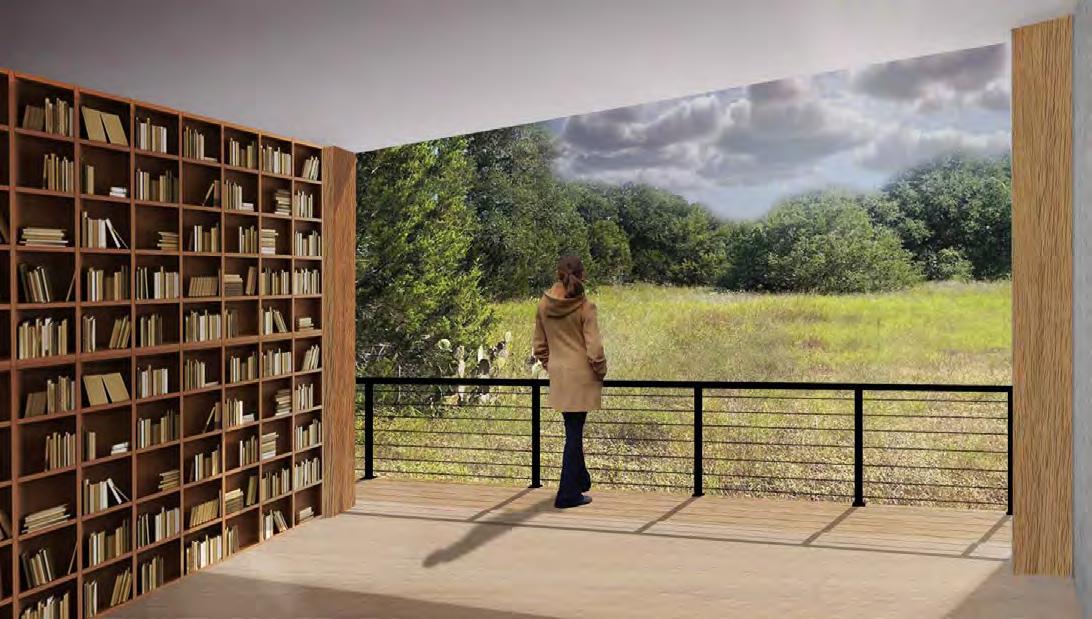
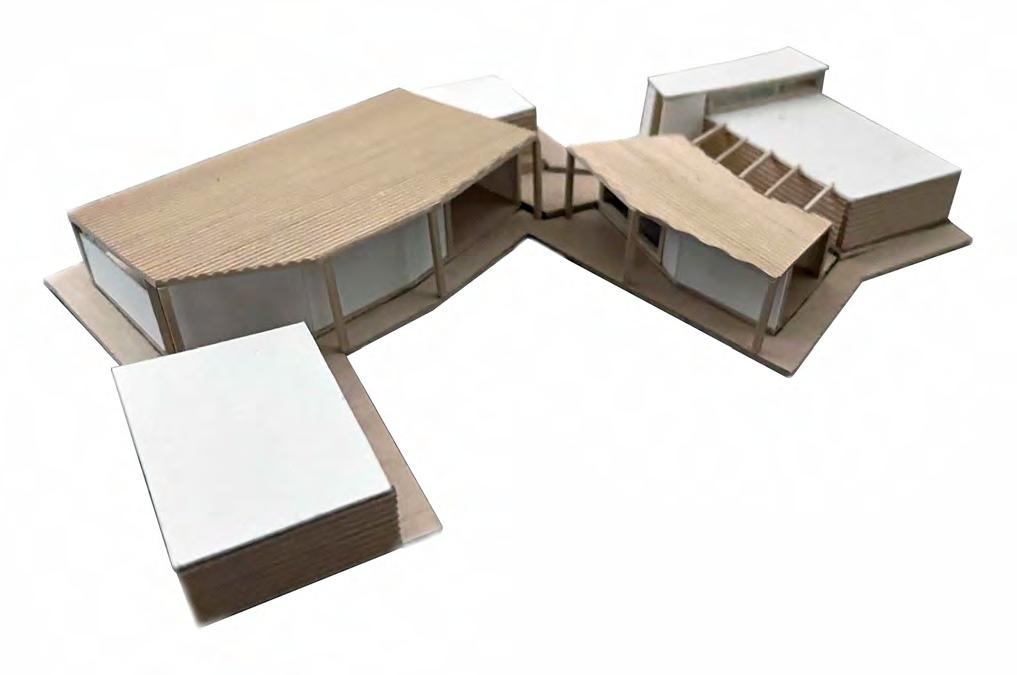
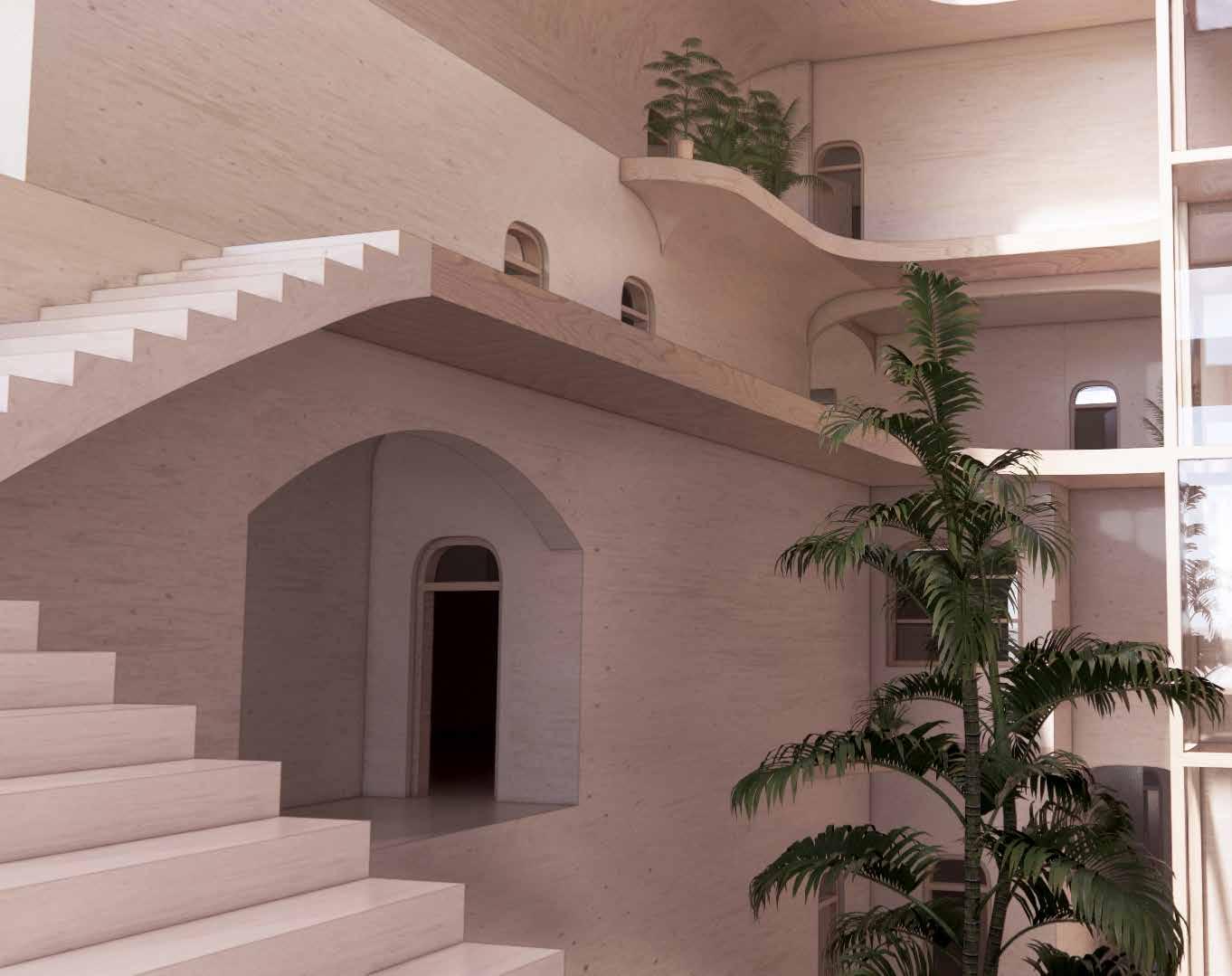
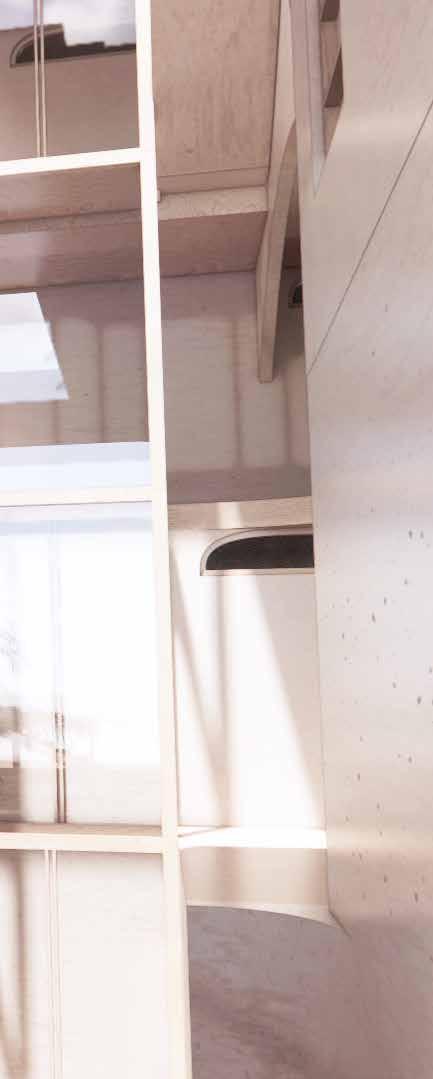
The sustainable community allows residents to engage in cyclical processes that reduce their carbon footprints. The project’s incorporation of humidity-reducing plants, massed walls, and natural ventilation reduces the need to condition air. Atrium spaces provide light and facilitate circulation to residences. Food production occurs on a system of catwalks at the roof level, far above the residents. The food is grown hydroponically, then harvested. Resulting produce is sold on site, eliminating the need for food transportation. The overall decrease in strain on the HVAC system and reduced food transportation distances directly result in reduced carbon emissions.
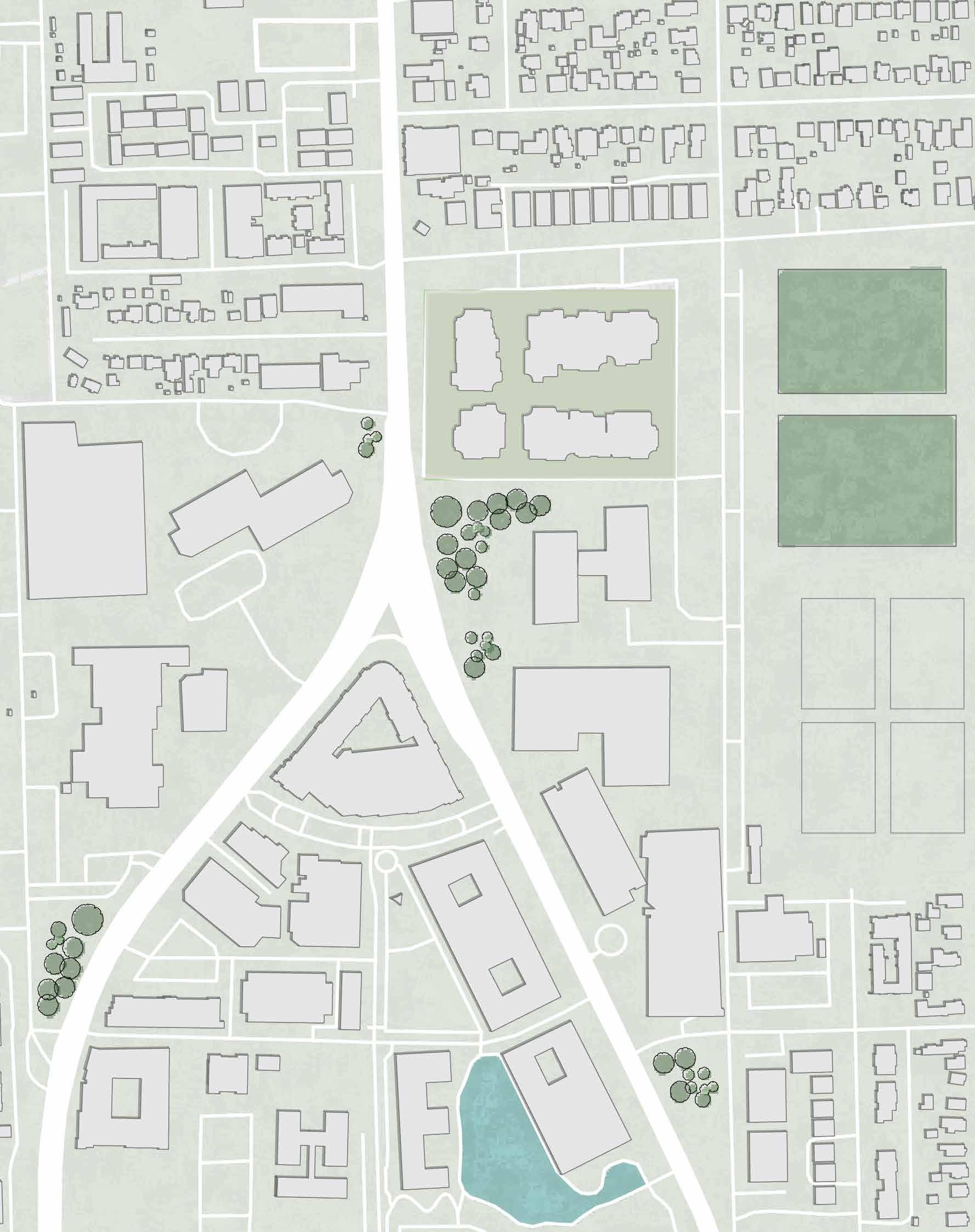

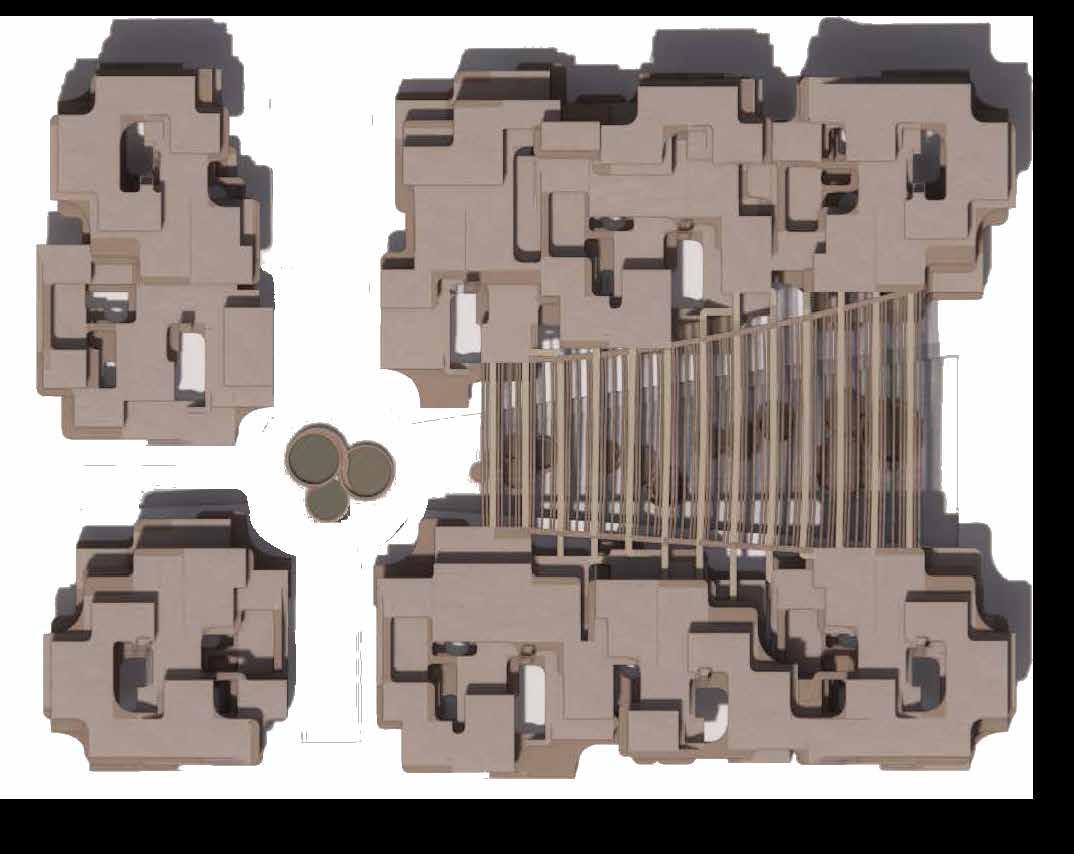
Timber Column
Wall Stud
Travertine
Floor Plate
Timber Beam
Frame Connection
Ivy Frame
Insulation
Concrete Footing
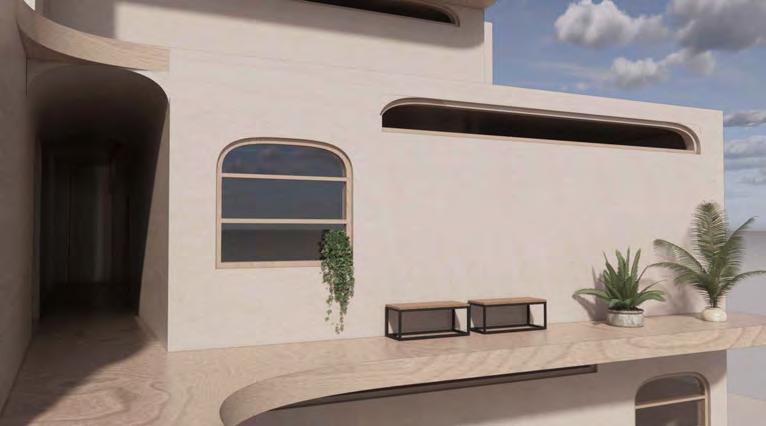
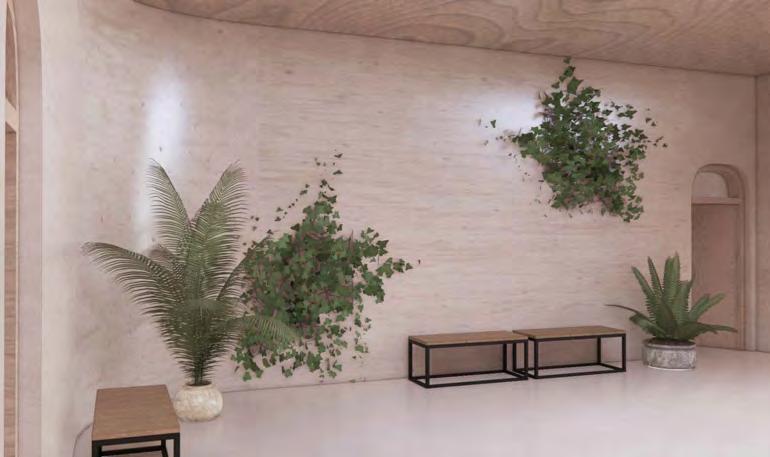
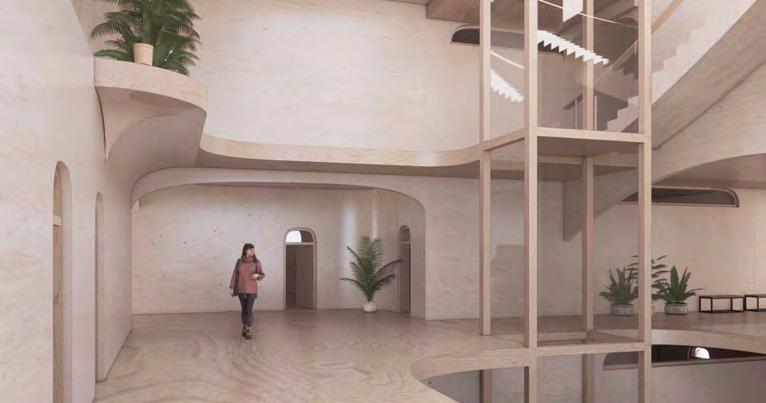
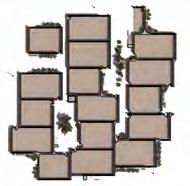
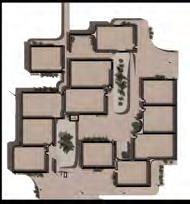
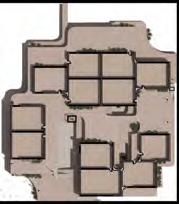
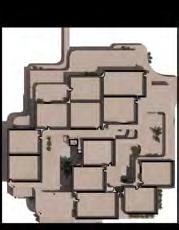
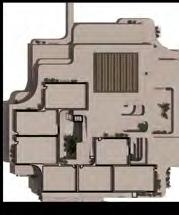
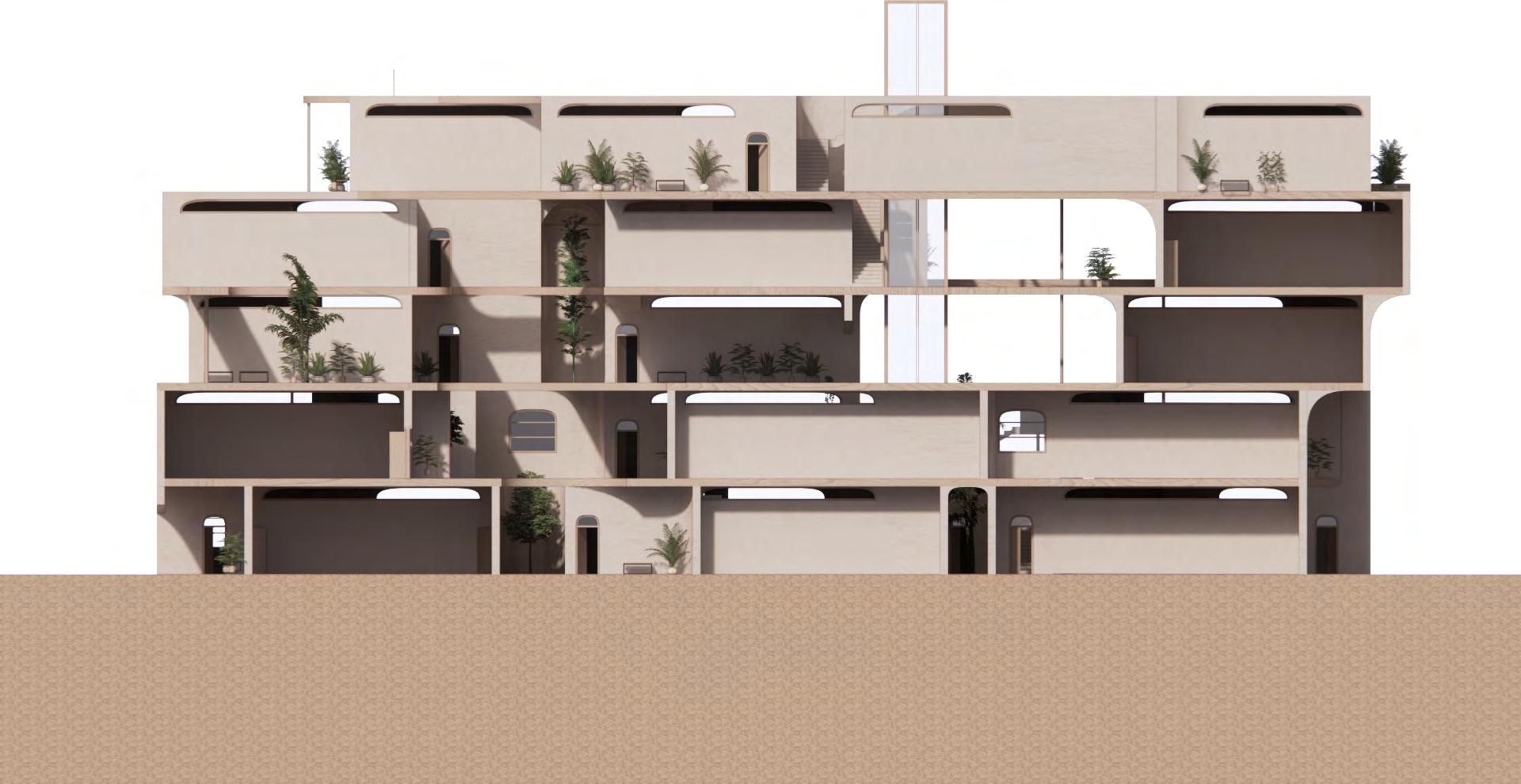

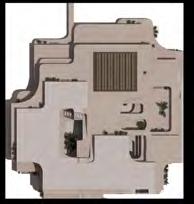

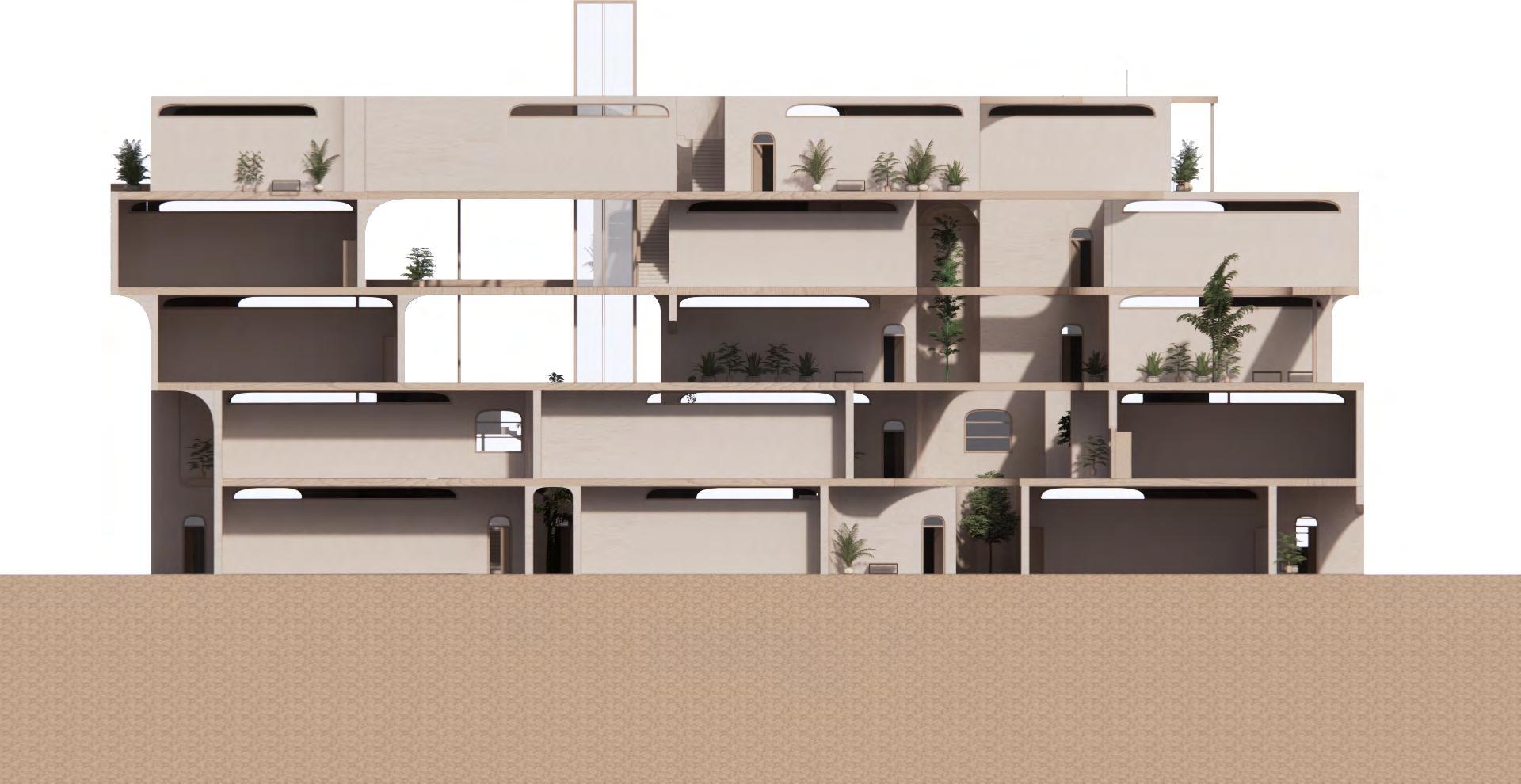
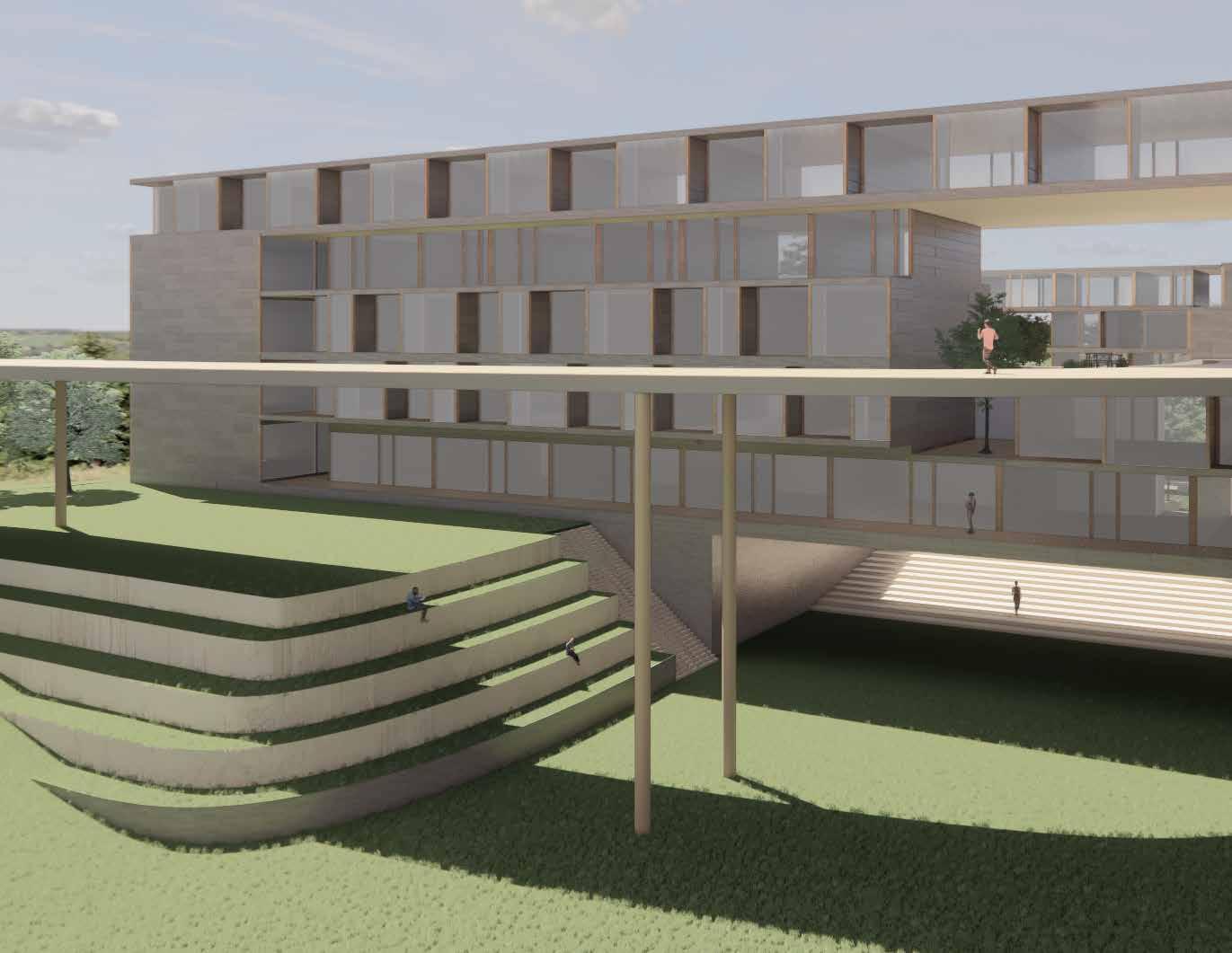
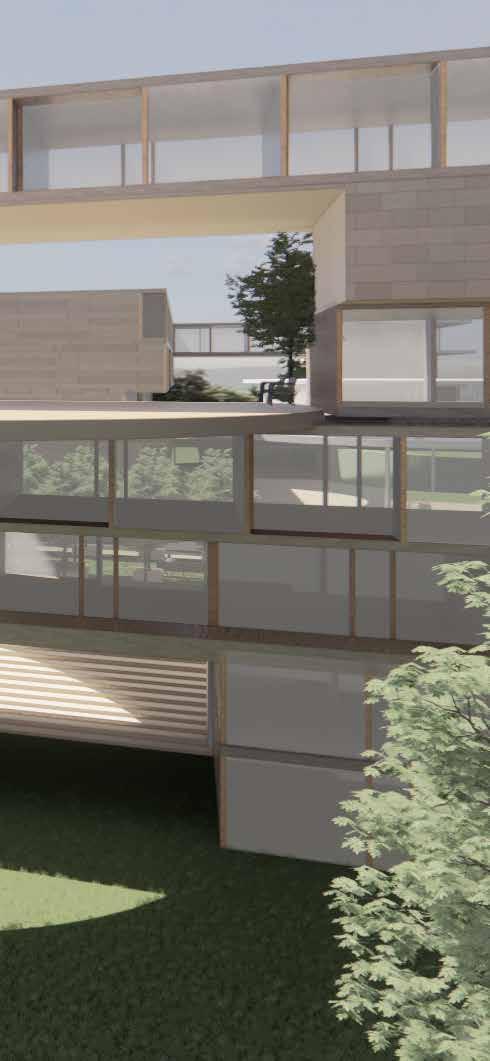
The Path to Green Living can be found in Austin, Texas. The project acts as a gateway between the dense urban center of the city and its surrounding natural landscapes. The structure consists of a curvilinear serpentine path of green space and amenities that intersects a second, orthogonal serpentine form consisting of dwelling units. The curvilinear, floating path allows for expansive views and multiple event spaces, creating an experience out of circulation. The walkway contains three indoor program amenities and aerial views of six unique outdoor spaces. Dwelling units are organized to maximize individual light and views and minimize circulation.
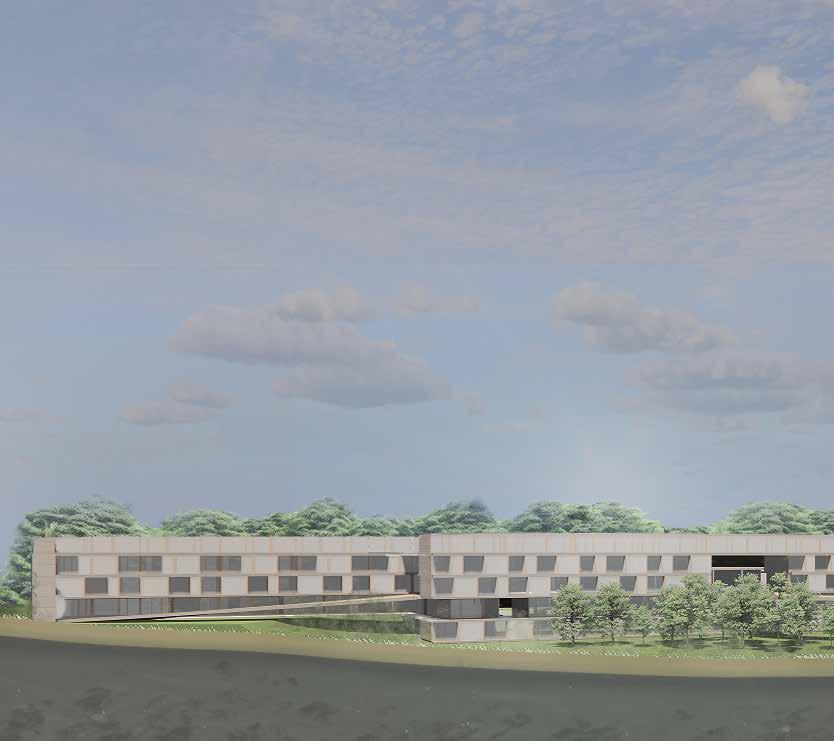
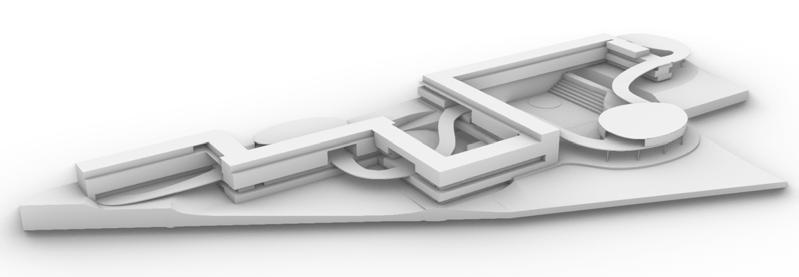
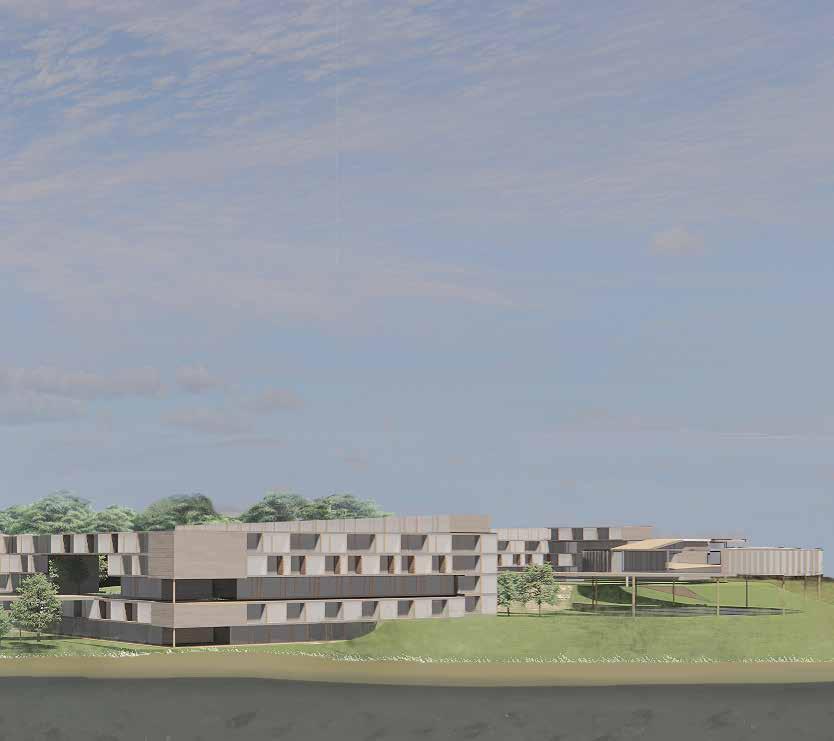


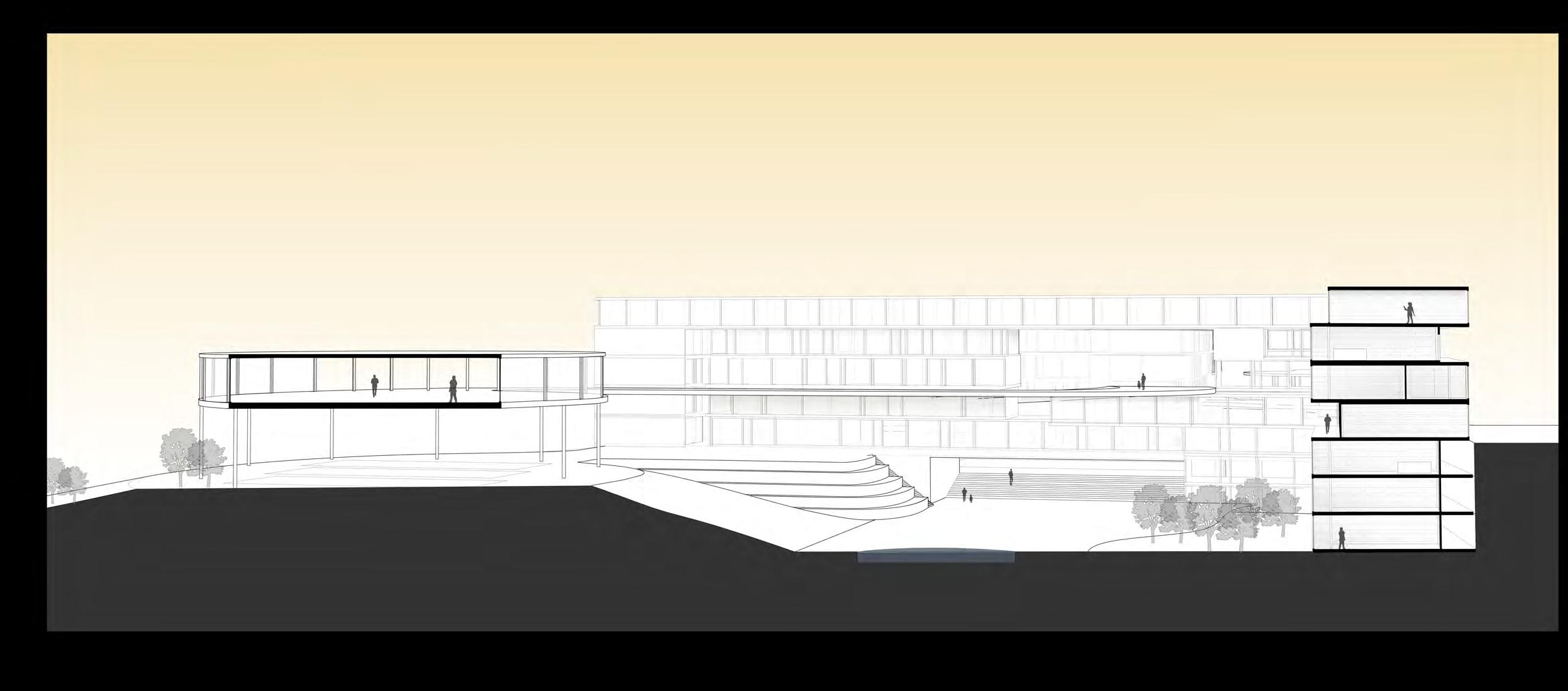


 Unit Layout 2
Unit Layout 3
Unit Layout 2
Unit Layout 3


(713) 515-8839 | alyssarod0821@gmail.com
The University of Texas at Austin
Graduation 05/2024
Overall GPA= 3.7/4.0
Architecture Intern, Alamo Architects
07/2023 - Present
Created visual diagrams and conceptual design option drawings for client meetings
Utilized BIM software to develop over 150 scaled drawings for historic and multifamily housing projects to client satisfaction while coordinating with engineering teams
Created initial site layouts and calcuated unit mixes for large scale housing projects
Organized and responded to requests for information for buildings under construction
Project Engineering Intern, Bractlet Inc.
05/2021 - 08/2021
Analyzed existing HVAC systems in order to increase energy efficiency of buildings
Determined the operations of existing HVAC systems using construction documents
Maintained a utility bill benchmark system for over 200 buildings
Nov. 2023
Oct. 2023
2020 - Present
2022 - 2023
2019 - Present
2019 - Present
2021 - Present
LEED Green Associate
City of San Antonio ADU Design Competition “Best Professional Entry” winner
HSF Scholar, designated by the Hispanic Scholarship Fund
T.C. & Grace T. Ho Scholarship
Representative, Society of Engineering and Architecture Students
Active Member, Architectural Engineering Institute
Active Member, Habitat for Humanity
Midjourney AI
Bachelor of Architecture and B.S. Architectural Engineering
University of Texas at Austin
Alyssa Rodriguez