

PORTFOLIO
Selected Works
ABOUT ME
My name is Alyssa and I am a 2025 graduate of the Catholic University of America Bachelor of Science in Architecture program, planning to start the Masters in Architecture program in 2026. Rooted in my Filipino heritage and upbringing in Texas, my design philosophy is centered on creating sanctuary-like spaces-peaceful, grounding environments that offer relief from the fast-paced world. Informed by personal memory, my work often seeks to provide a sense of safety, belonging, and emotional refuge, reflecting my belief that architecture should not only shelter but also restore.
Villa Sophrosyne Roman Bath
Fall 2024 Rome Semester | Prof. Lavinia Fici-Pasquina, Jeff Barber
Collaborator: Addison Bowman Rome, Italy
Inspired by the Italian motto “Dolce far niente” which means the sweetness of doing nothing and the idea of “Sophrosyne”, a healthy mind which leads to true happiness, this Roman Bath nestled next to the Tiber River aims to provide an urban sanctuary where visitors can enjoy a retreat away from the hustle and bustle of Roman life.
Our strategy to create this sanctuary was to excavate the site to gain access to the ruins, and enclose the site into a spa, hotel, and museum complex. This project also takes into consideration the horse stable ruins of Emperor Augustus which were rediscovered and repurposed into vendor stalls where artisans can sell goods that are used in the baths and hotel.




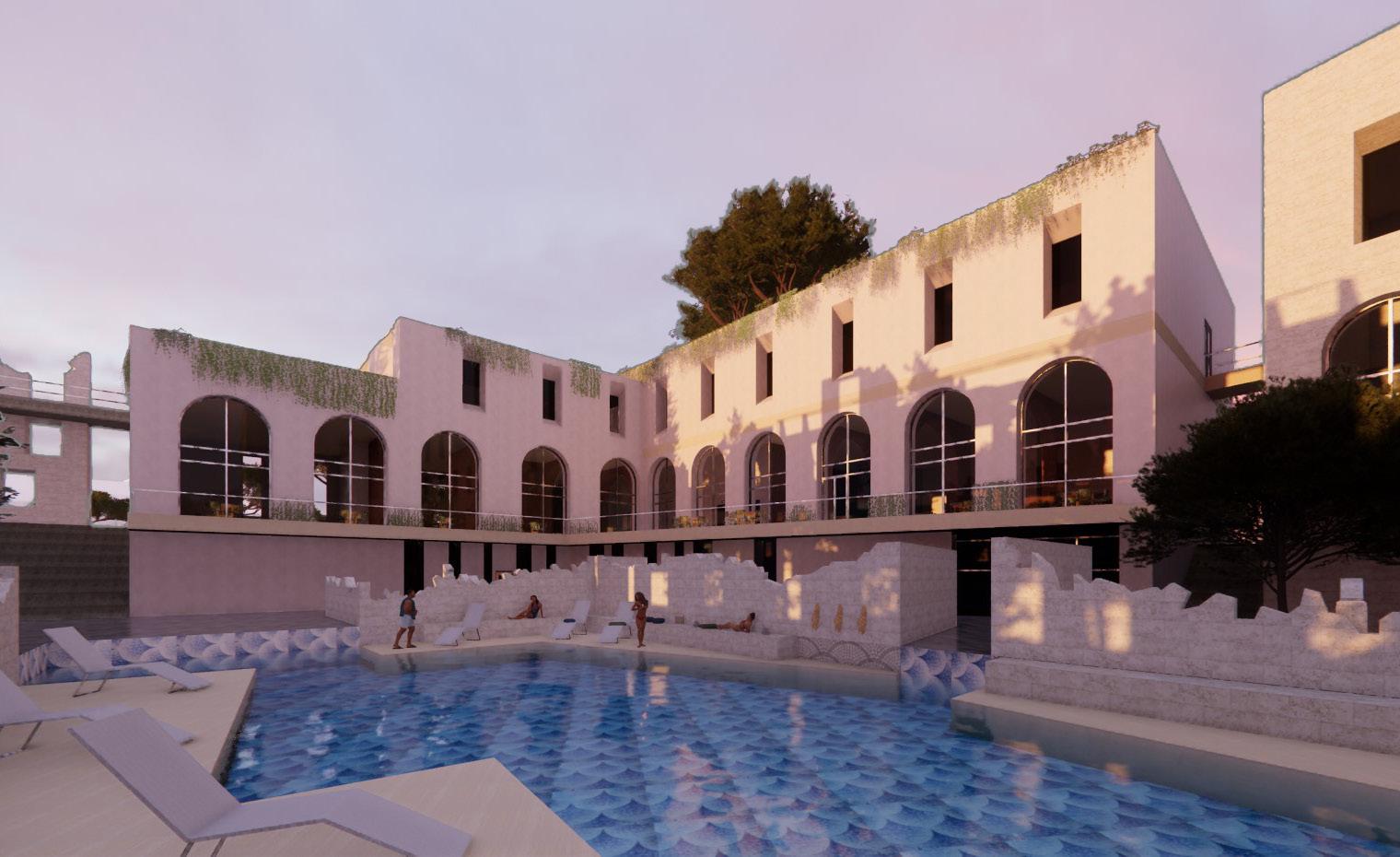
The lefthand collage represents the main ideas that fueled the roman bath narrative - the Baths of Caracalla and the different roman pools and the roman motto “dolce far niente”, the sweetness of doing nothing.

Our parti sketch came from assessing the axis created by the Ponte Mazzini Bridge that teminates at a church’s broken wall on the site. Earlier iterations molded the buildings around this axis which split the project in half. The final parti blocks this axis, creating an idea of a journey through the site by going off axis.
This parti fortifies our original idea of enclosing the site through a courtyard in order to create a sanctuary in the middle of the Roman historical district.
Tiber River
Site Via Giulia Piazza
PonteMazzini
Massing Development

Final Concept: Adding building masses, which showcases the three layers - building, excavation, and ruins
Subtraction: Excavating into the soil to form a courtyard, revealing the ruins underneath.






Vertical Separation: Site with no intervention on top of the ruins below
The courtyard concept naturally fosters a sense of connection, bringing people together through shared space. Villa Sophrosyne incorporates this through the widow’s bridge that wraps around the site, connecting the hotel to the bath and serving as a viewing deck for the visitors of the complex.
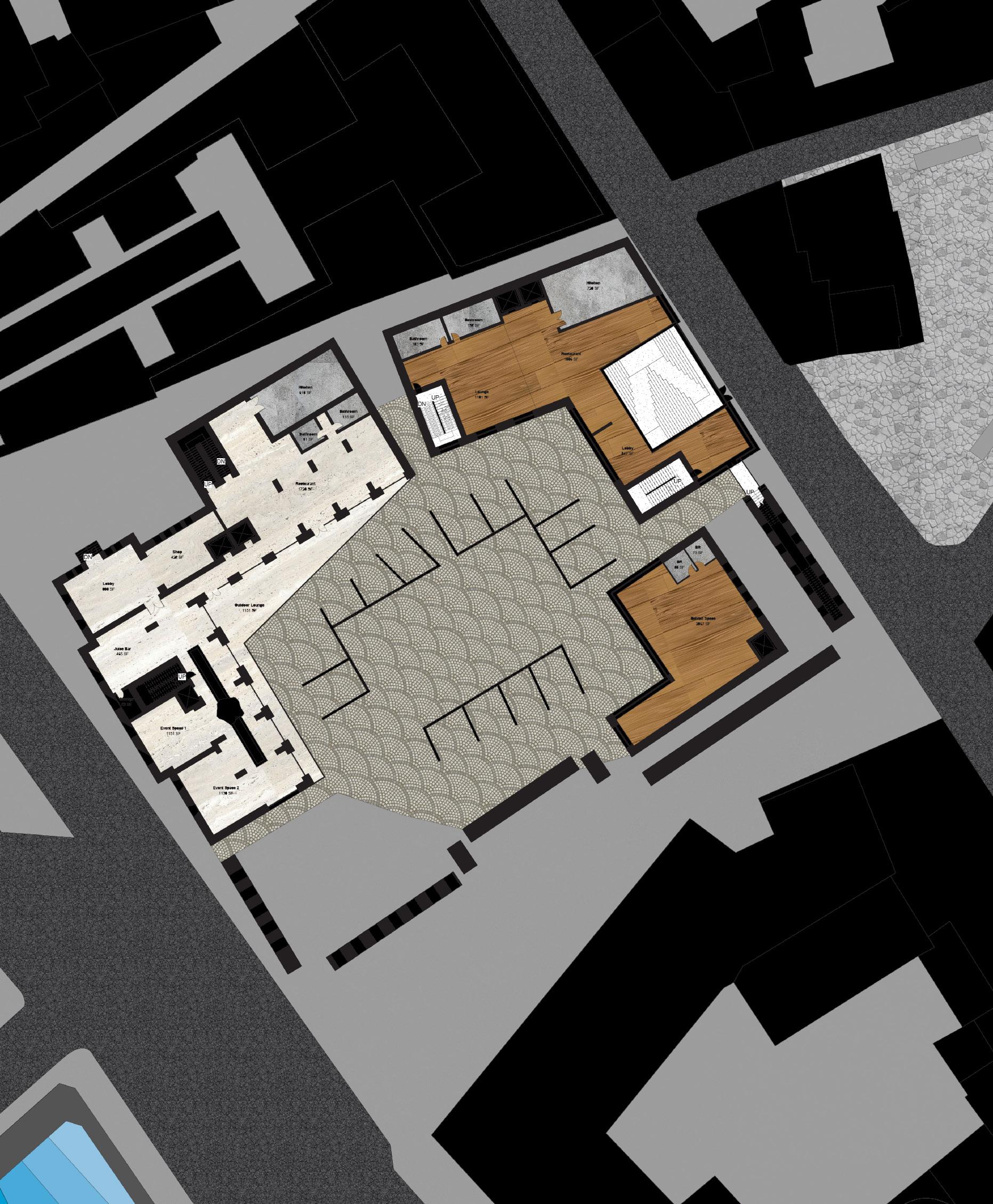













Roman Bath Hotel
Museum Stable Ruins
Widows Bridge
ViaGiulia
Lungoteveredei Tebaldi
LargoLorenzoPerosi

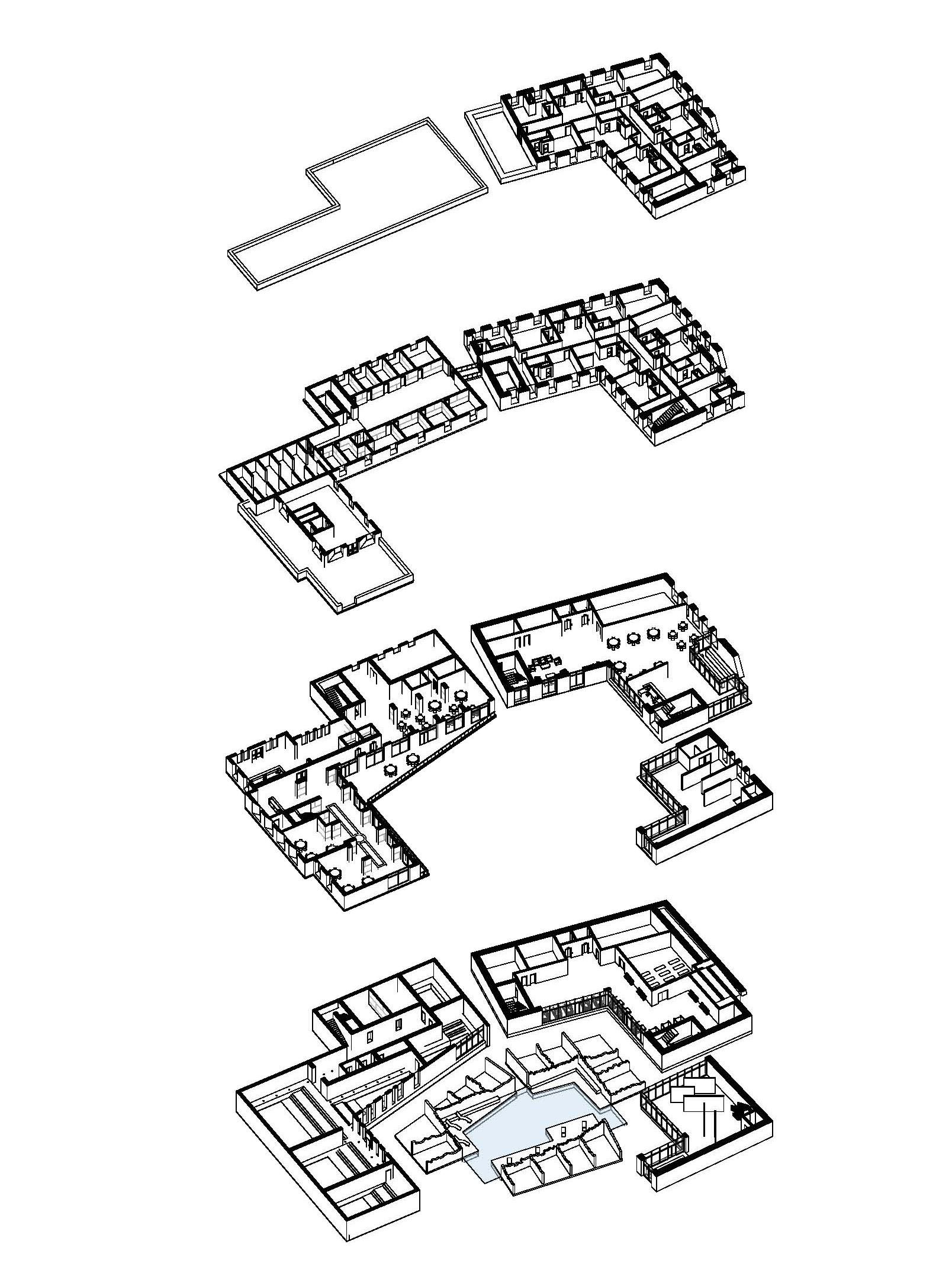
Roman Bath Hotel Museum
Basement Level, Excavated:
Traditional Roman pools - Frigidarium, Tepidarium, Caldarium, and Laconicum

Level 1:
Lobby and visitor amenities floor

Section through Site

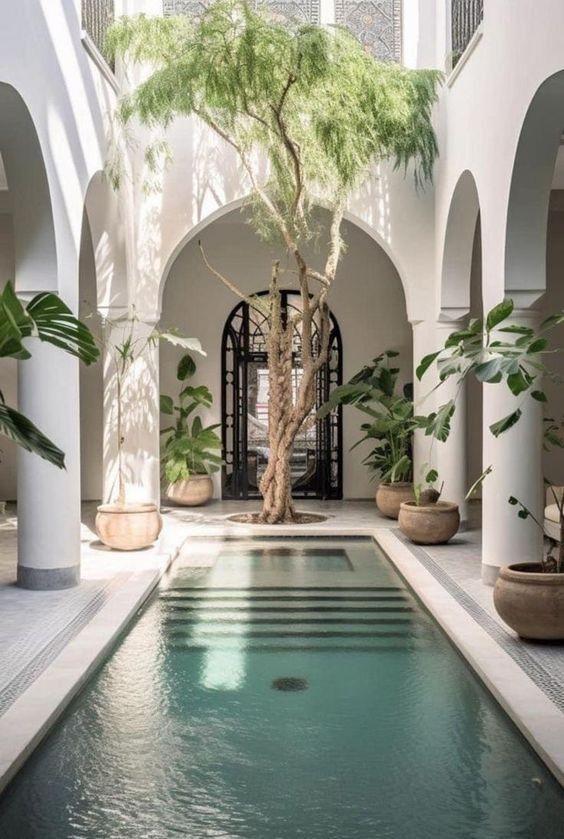

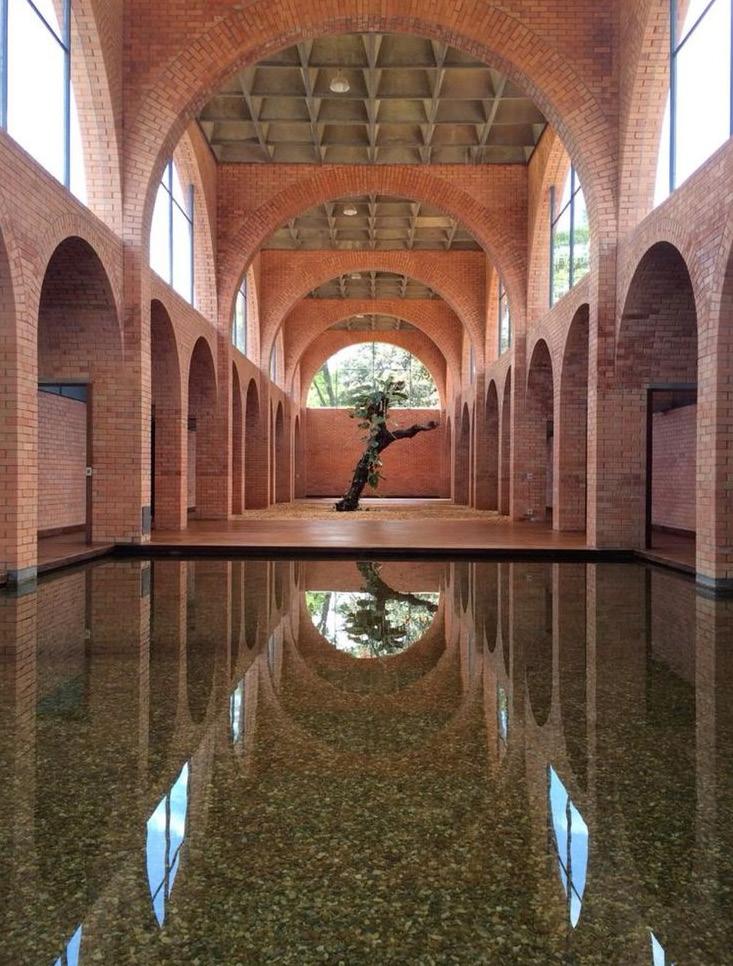





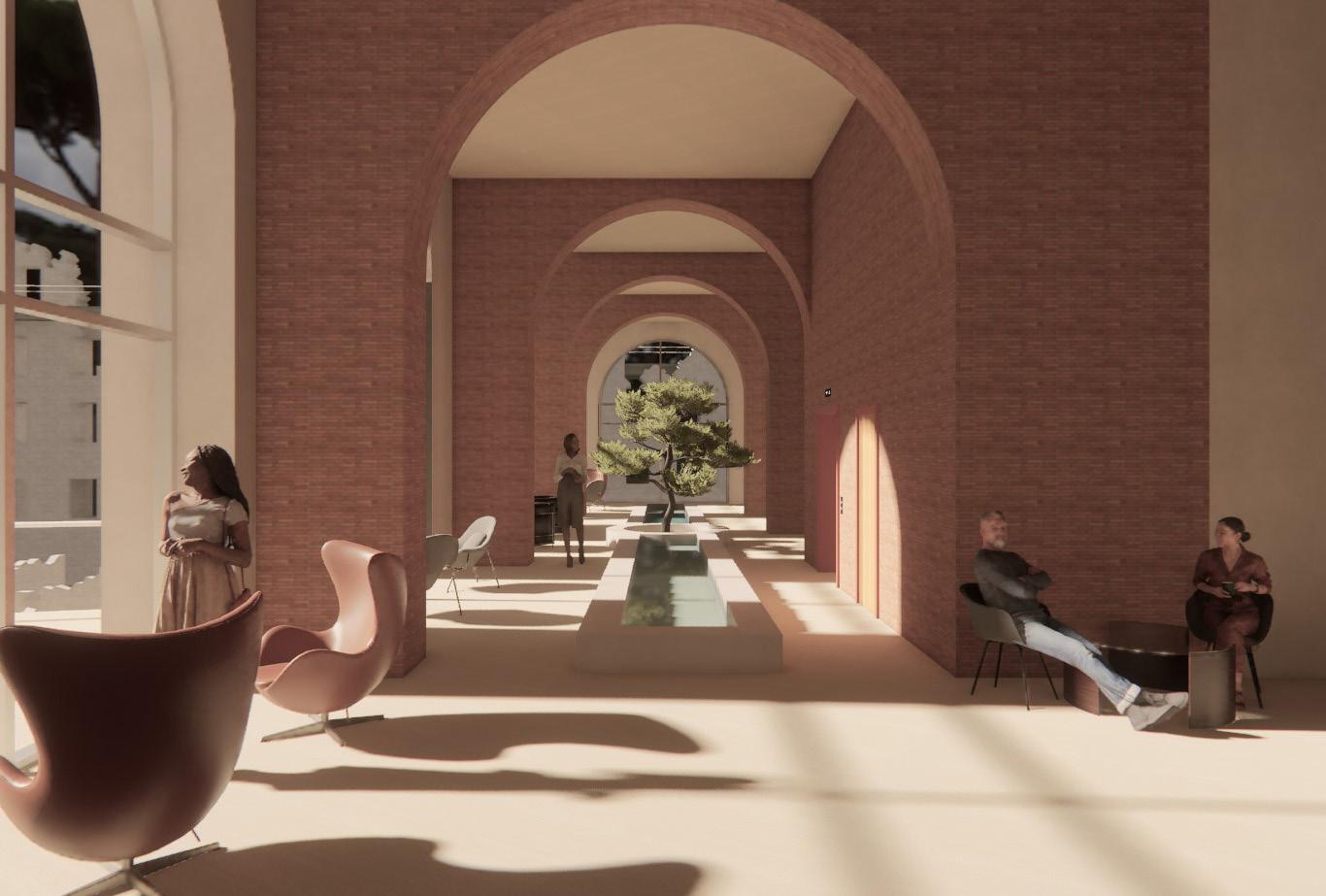

Mood Board Main Hallway
Caldarium Pool
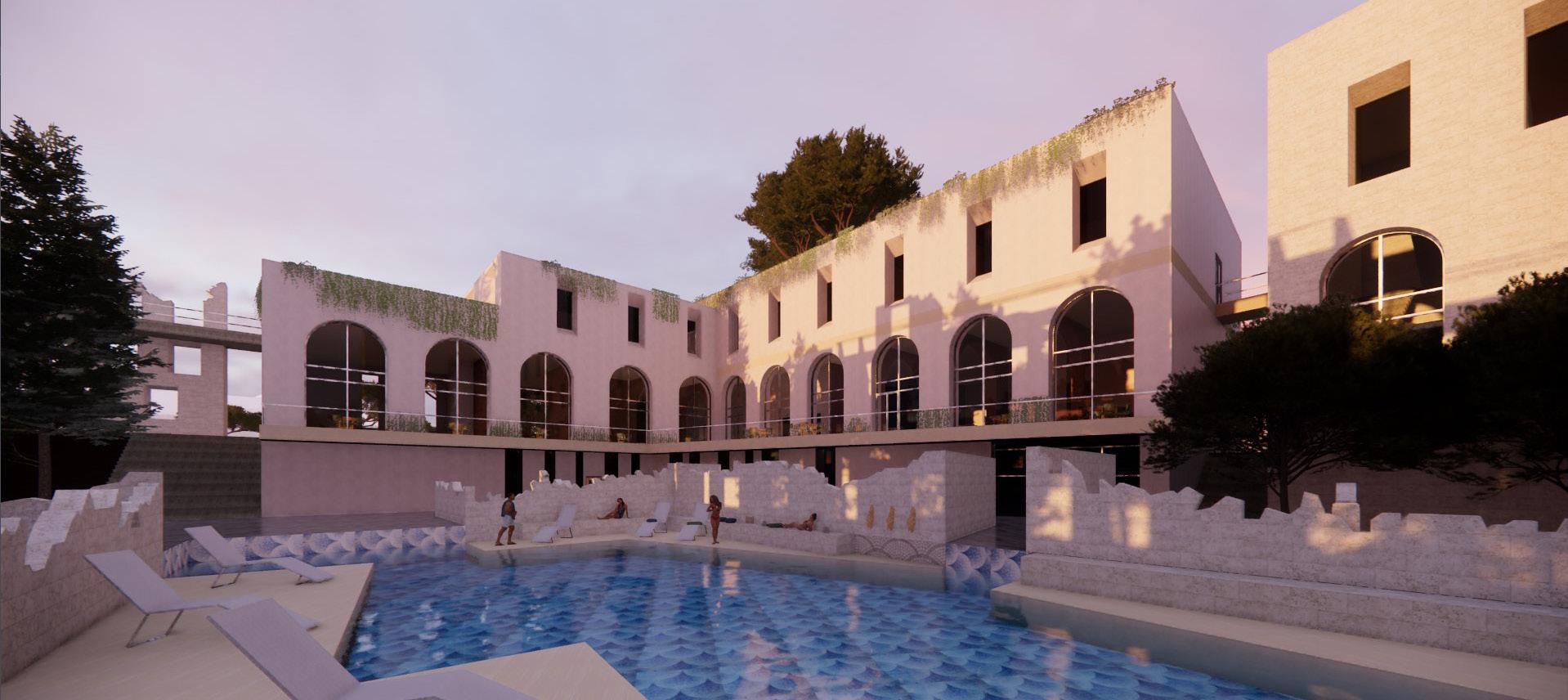


Ponte Mazzini
Widow’s Bridge
Ecotone: Institute of Water Ecology 02
Spring 2025 | Prof. Peter VanderPoel Collaborator: Devin Smoter Washington, D.C.
Located at the mouth of Rock Creek, this linear water treatment facility transforms infrastructure into public experience. The floor plan unfolds through distinct wings—administration offices, entrance and exhibition spaces, and ecology labs— culminating in the pumping room where utility becomes expressive. Each zone follows the logic of flow, linking program with process while echoing D.C.’s hidden urban systems and environmental resilience.


DC SEWAGE DEVELOPMENT:
Between 1890-1910

A map of the early sewer interceptors closely traces the route of Washington’s historical waterways. Bricklayers laid new tunnels to capture runoff from Florida Avenue, and drained it into Rock Creek.
Between 2022-2030

The final segment of the Clean Rivers Project beneath the Potomac River is still in the environmental assessment stage, and won’t be operational until at least 2030.

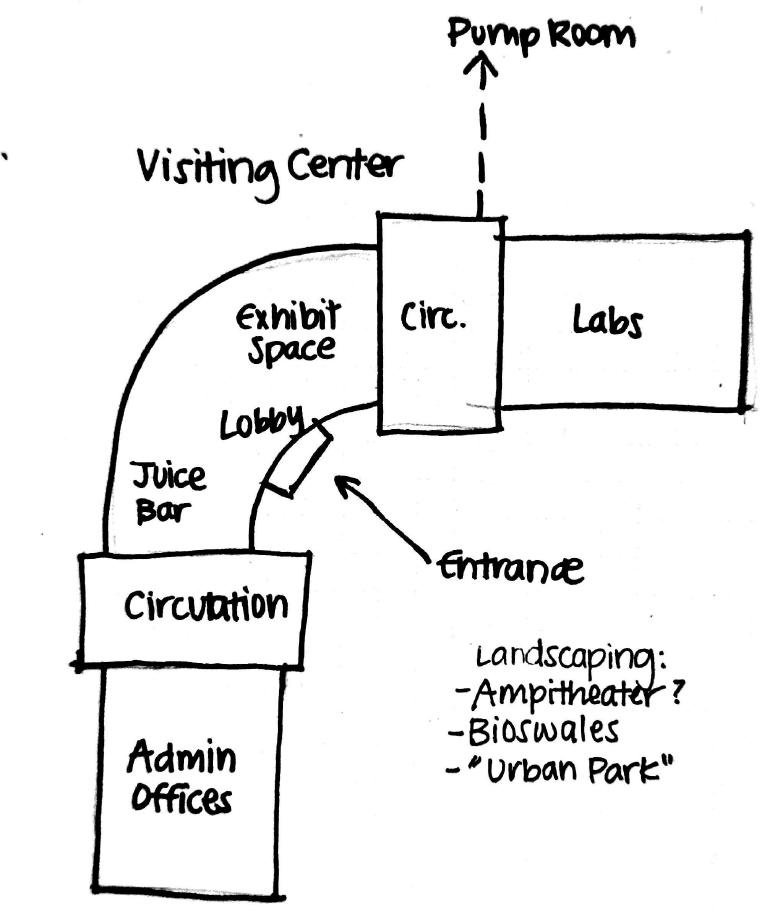






























































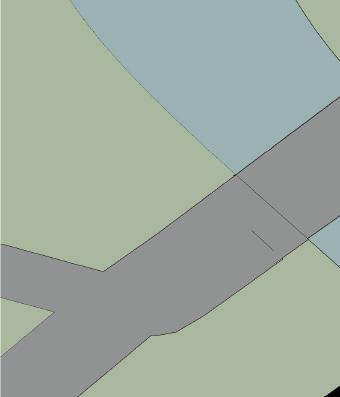
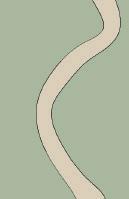






































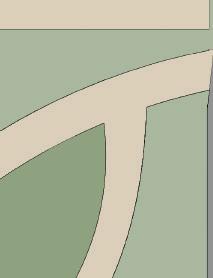









































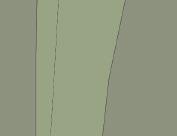










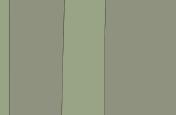




























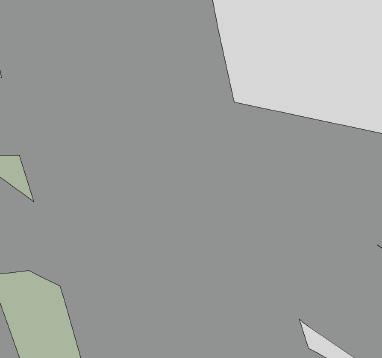


Rock Creek and Potomac Pkwy Rock Creek
The program arrangement was fueled by the concept of having separate wings - the administration and offices, the entrance area, and the ecology labs which are in proximity to the Pump Room. This layout made sense because it designates public and private areas.
The Pump Room perforated metal facade ties the theme of water into the project through the ability to see water running through the building’s skin.



Section Through Pump Room
West Elevation
Metal Louvers
Glazed Terracotta Panels
Standing Seam Steel Roof



Lobby
Ecology Labs
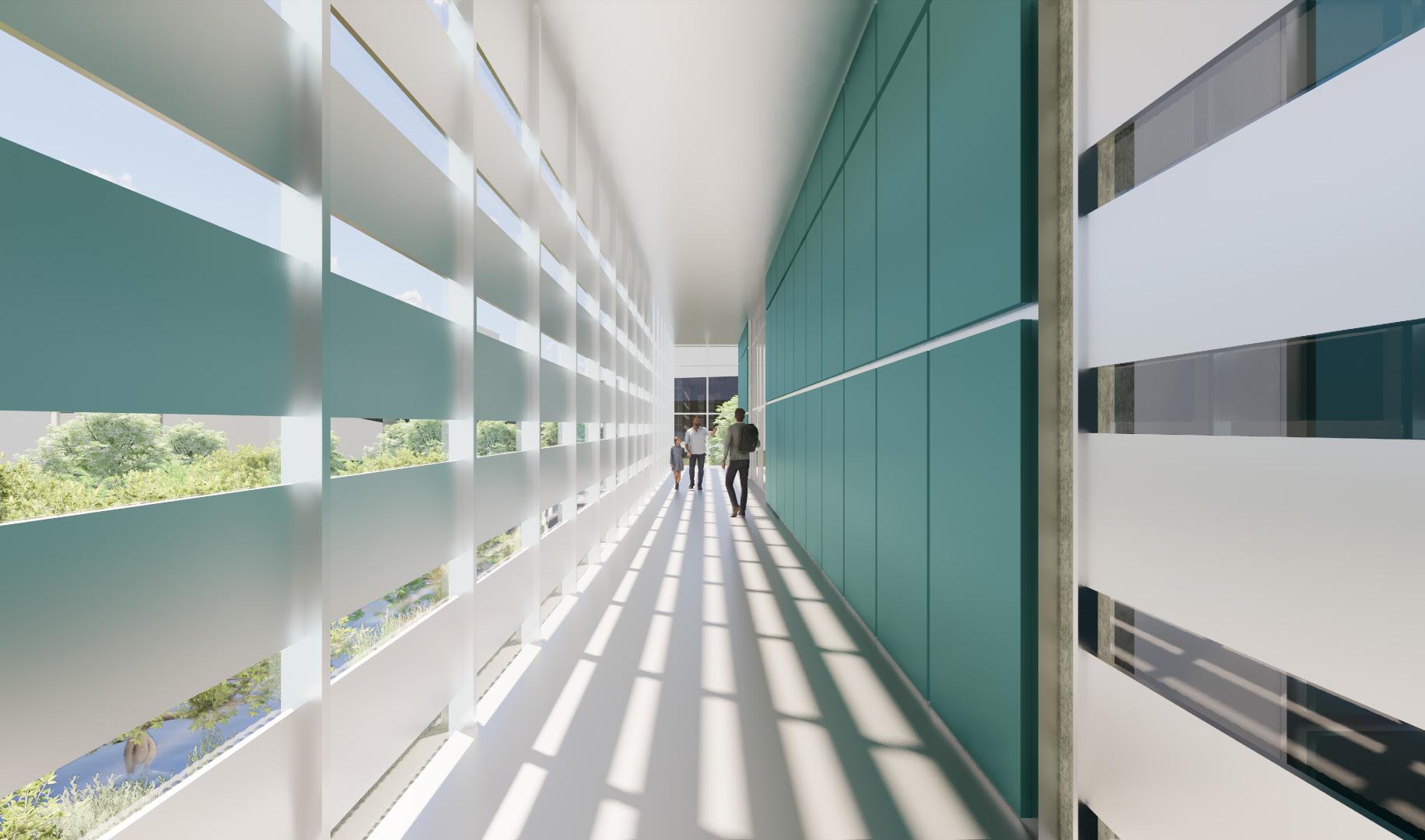


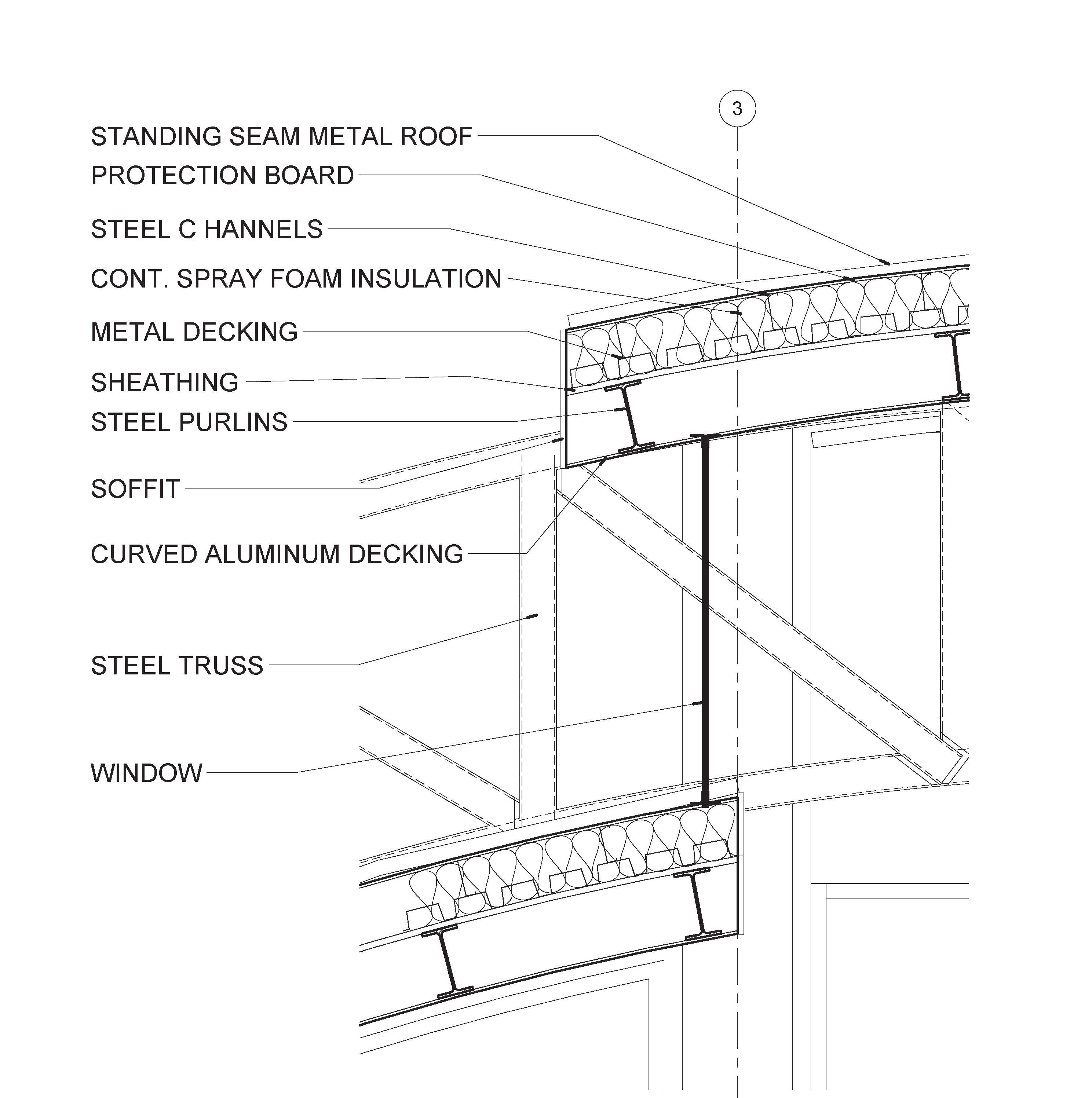
Pump Room Bridge
Observation Deck
Pump Room Clerestory Detail
Pump Room Model
Brookland Ascent Apartments 03
Spring 2024 | Prof. Randall Ott
Collaborator: Devin Smoter
Washington, D.C.
Brookland, recognized for its diverse urban fabric, is known mostly for its Arts Walk and nearby metro stop. However, it has a major flaw - the Arts Walk does not allow for a consistent outlet of creativity and art due to its limited times during the weekends.
This masterplan project aims to create a space where the arts can be expressed through the creation of a mini arts district. With this, Brookland has the opportunity to become D.C.s Arts District while offering nearby housing to metro workers, commuters, and college students.
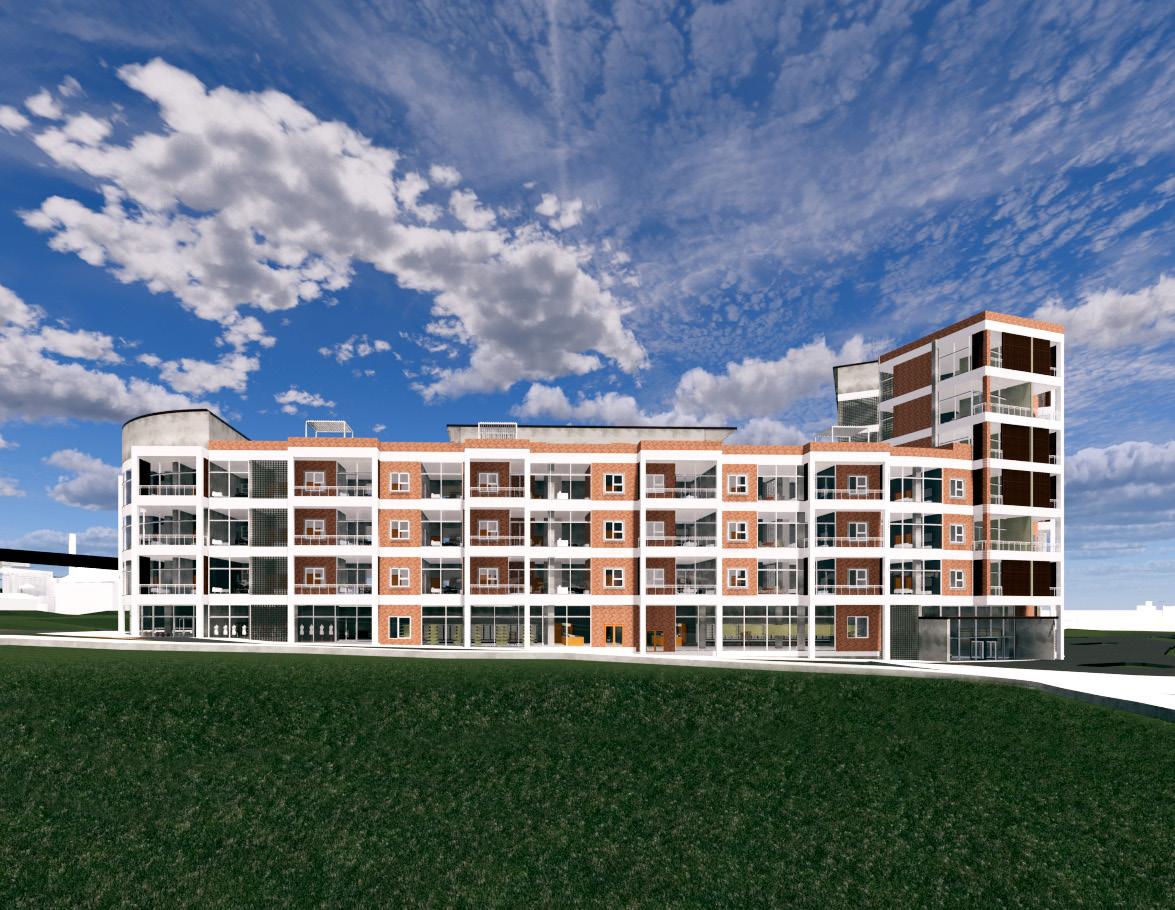
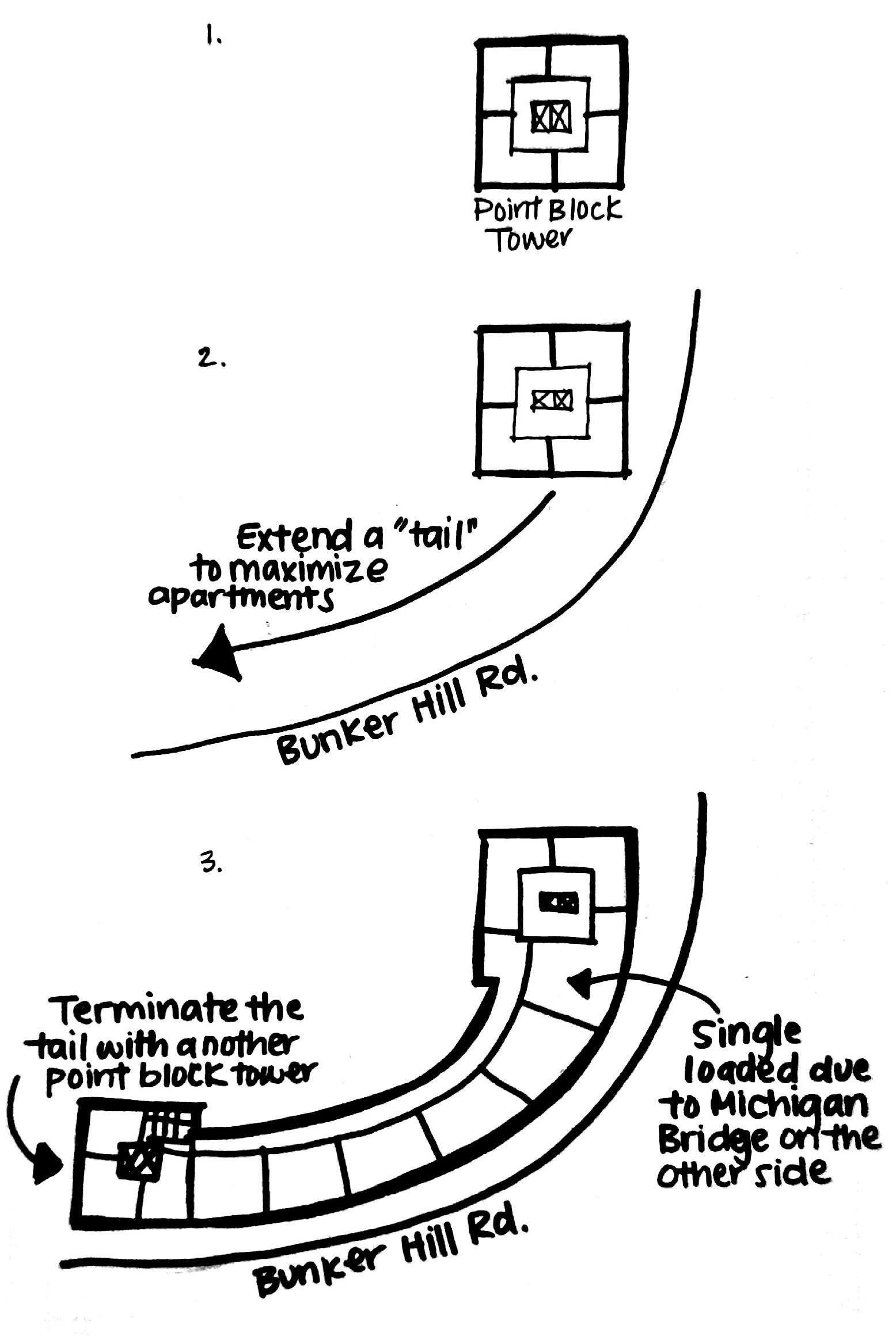
One struggle I faced during this project was the floor plate layout. I wanted to maximixe the amount of units without having to sacrifice views. In order to solve this issue, I came up with the idea of adding a single loaded “tail” to a point-block tower after studying the different types of apartment complexes. With this, the apartment maximizes the number of units without having to make the complex a double loaded corridor.

BunkerMichiganAveNE HillRdNE
BunkerHillRdNE
Monroe St NE
Brookland Station
Newton St NE

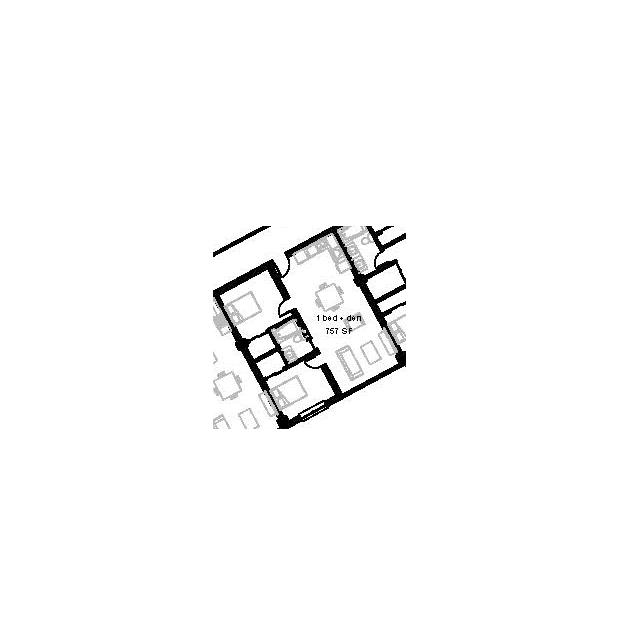

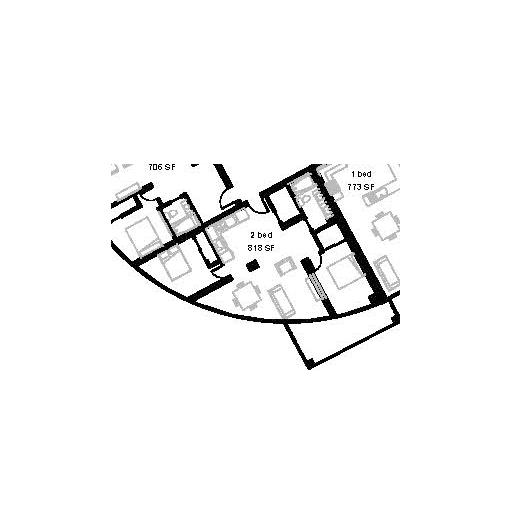
The typical floor plate of the apartment consists of four different types of units - 1 Bed, 1 Bed with Den, 2 Bed, and 2 Bed with Den - taking inspiration from the layout of the nearby Portland Flats Apartments. Some units include an outdoor patio which contributes to the exterior facade repetition.


Bunker Hill Road Elevation

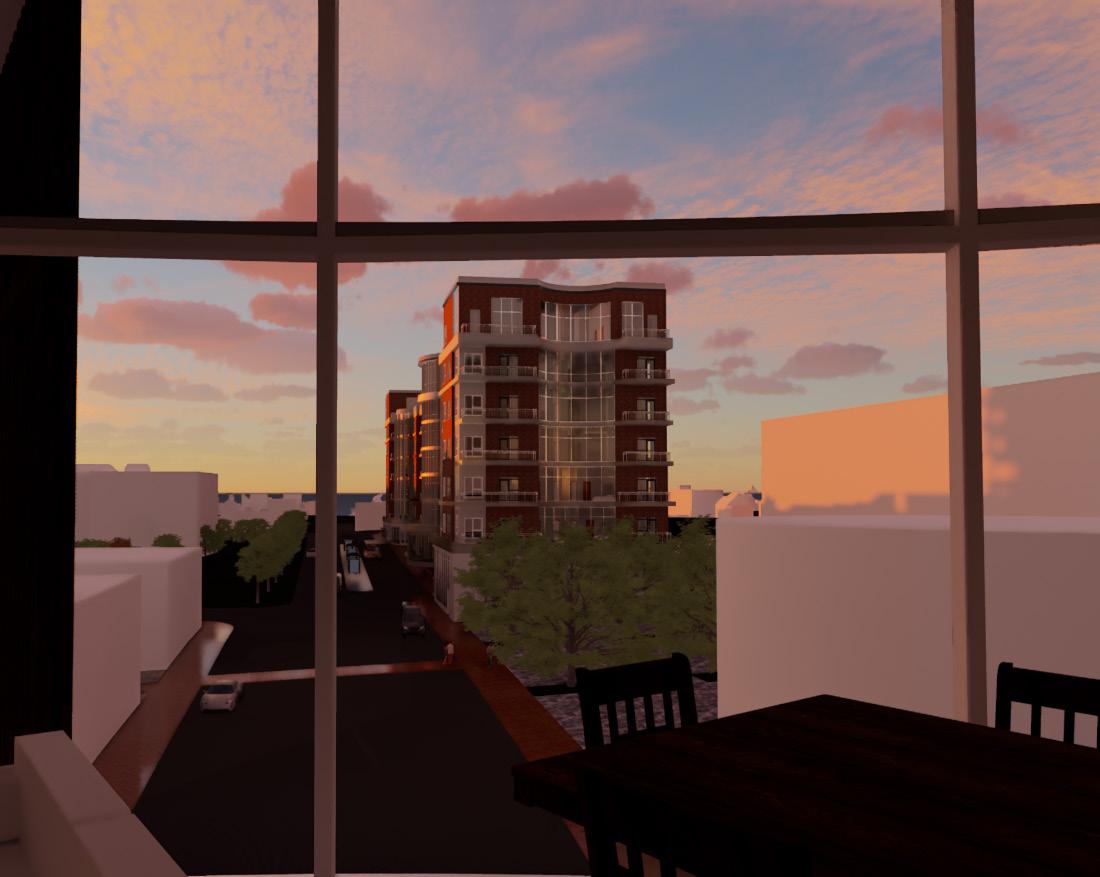

Michigan Avenue Bridge Perspective
Corner Unit Perspective
Bunker Hill Road Perspective
