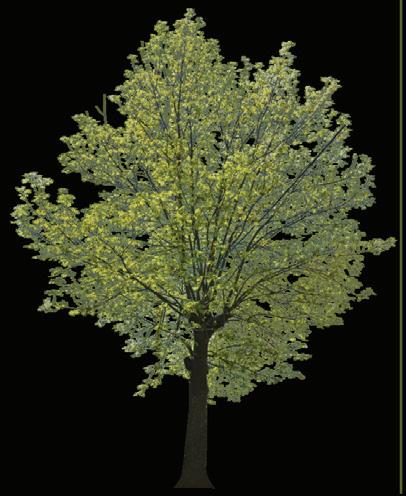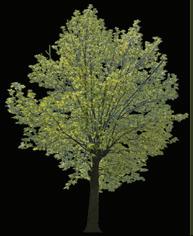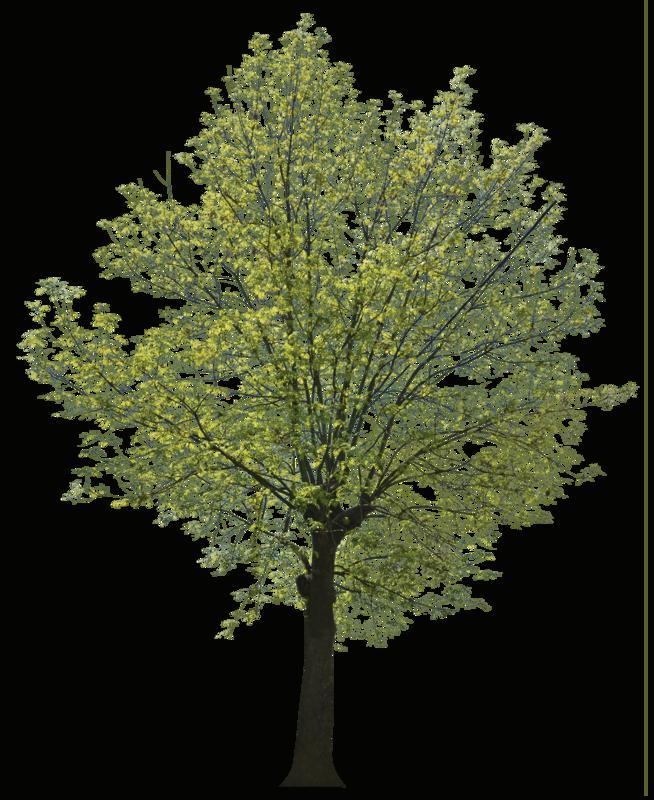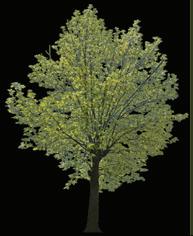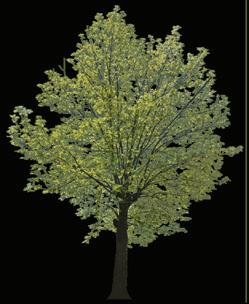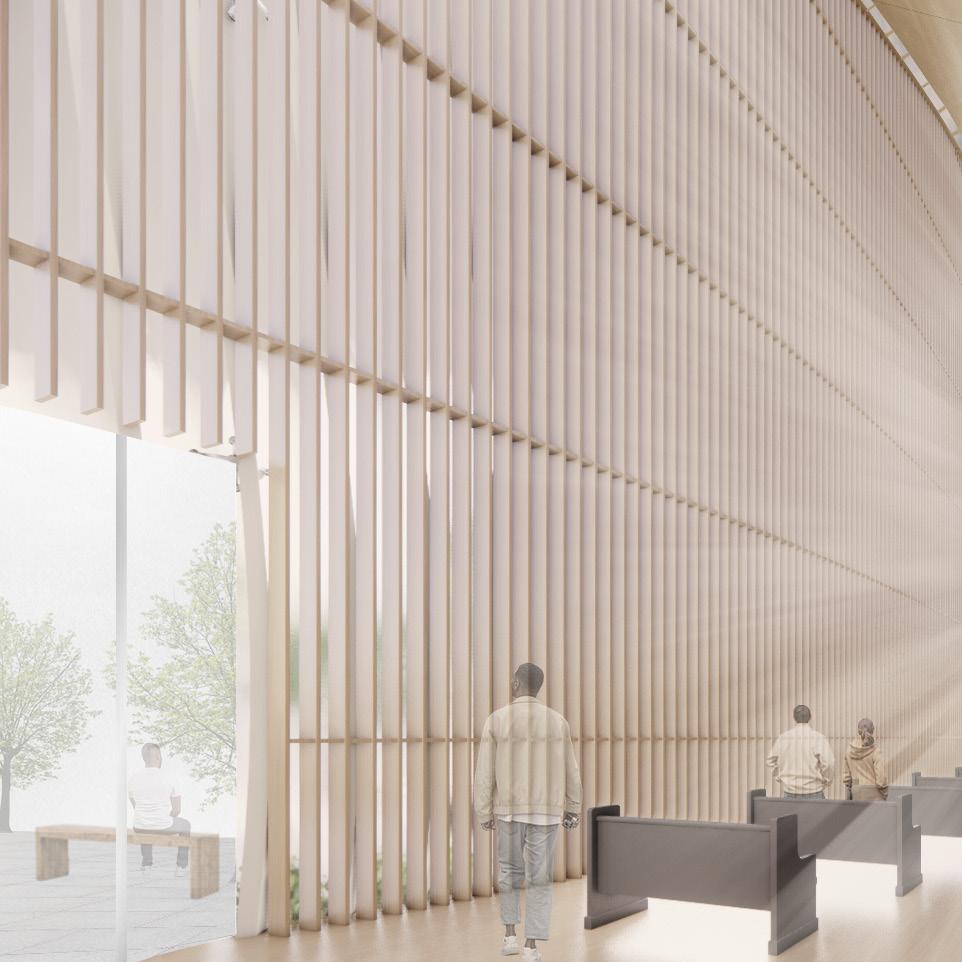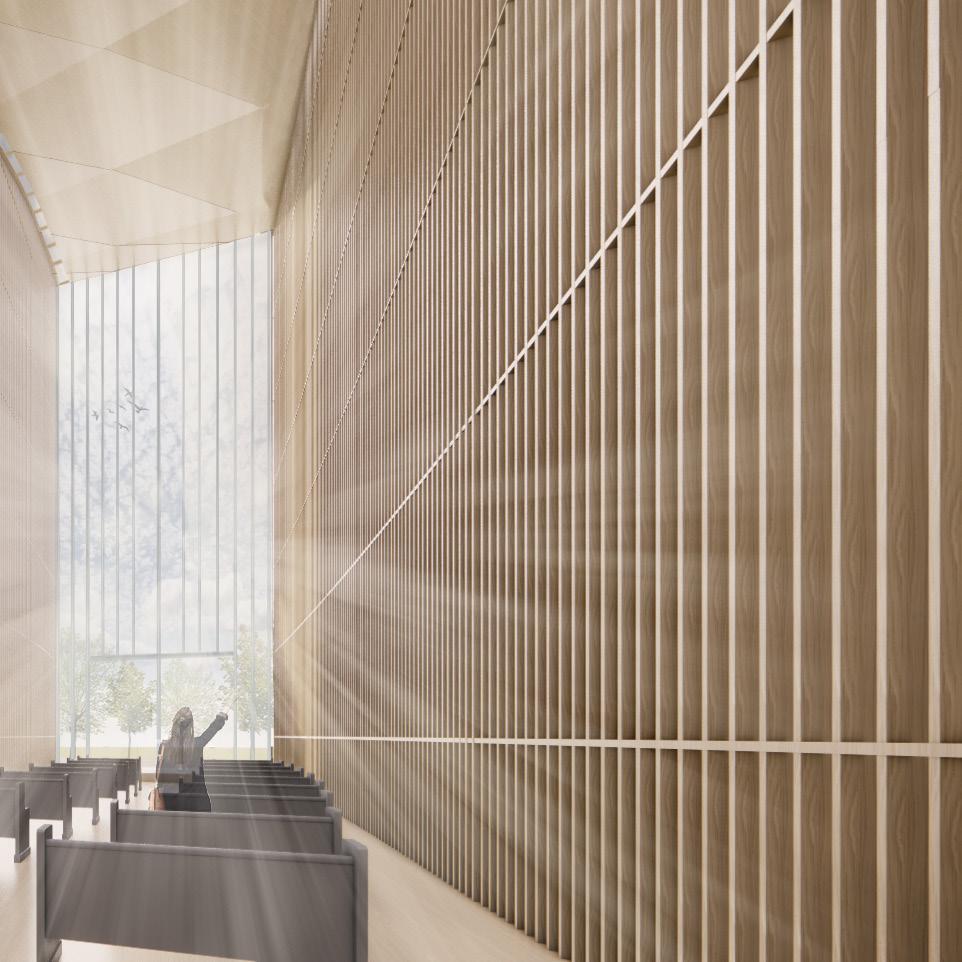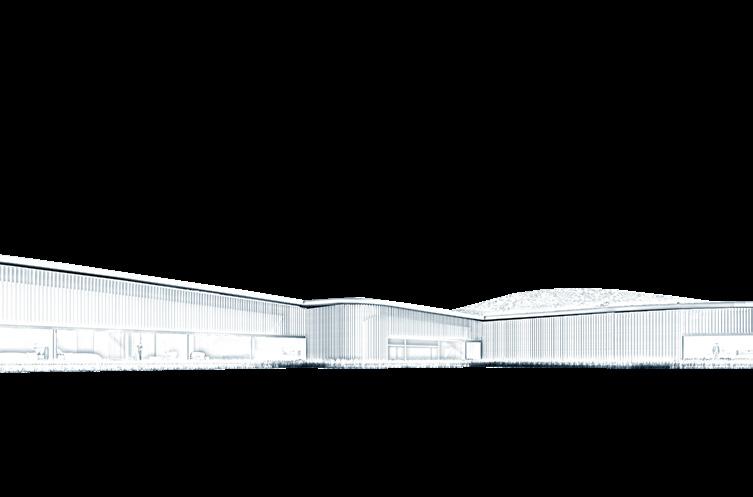
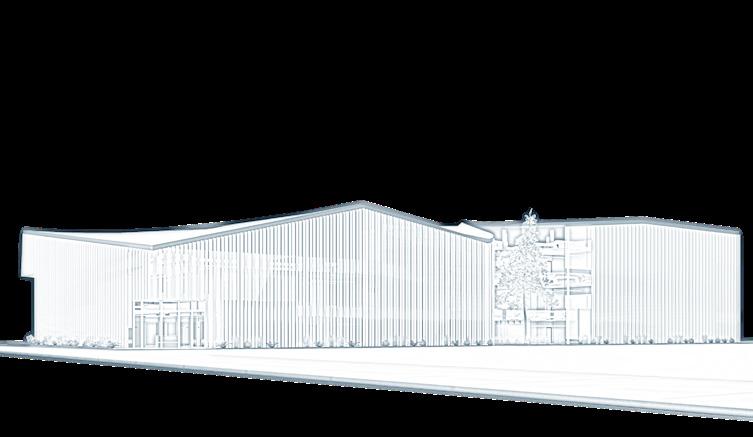
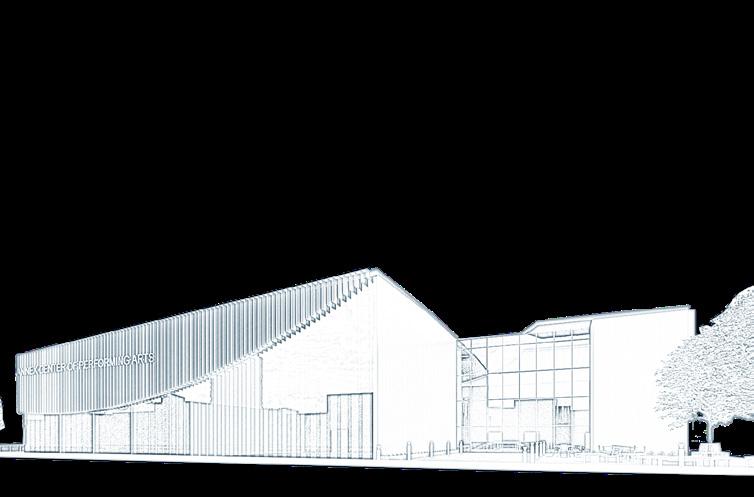




M.ARCH GRADUATE
2019-2024 SELECTED WORKS
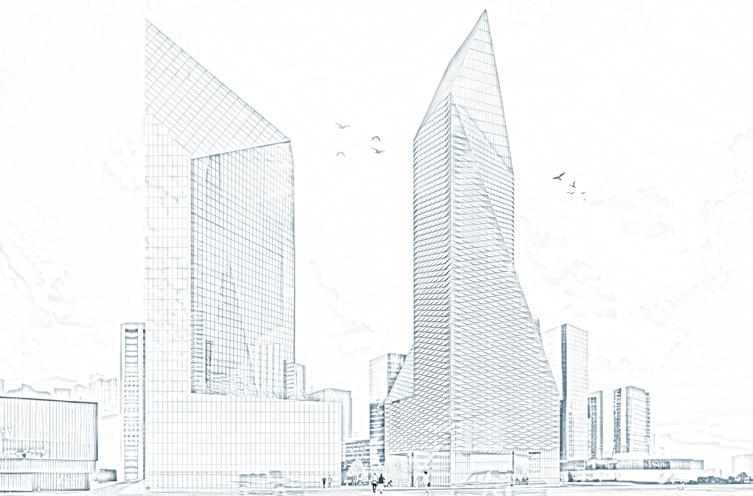
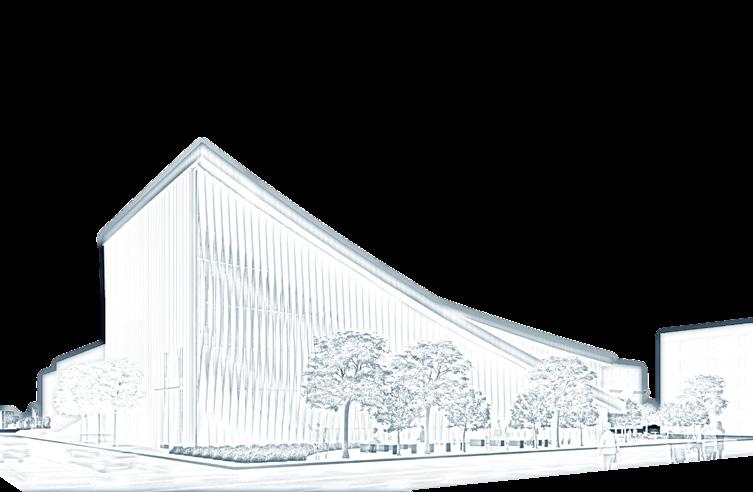

Bay Area, CA

08 / 15 / 2000
I've cultivated a passion for learning architecture through design experimentation, driving my curiosity toward the most sustainable solutions. My goal is to create designs that age gracefully and serve diverse purposes for all people.
I am committed to designing built environments that function while embracing innovation to meet the evolving needs of our world. Outside of architecture, I enjoy engaging in various outdoor hobbies to unwind and stay active. These include activities like running and rock climbing.
LPA Design Studios / Designer I Current-2024
2023
2022
Devcon Construction / Summer Intern
HGA / Summer Intern
2019-2024
California Baptist University / M.Arch
Autodesk
Modeling
Adobe Suite
Render
Revit / AutoCad
Sketchup / Rhino
Illustrator / Photoshop / InDesign
Enscape
English
Tagalog Native Intermediate

Parametric & Kinetic Solar Shading
Facade and Building Retrofit 5th Year
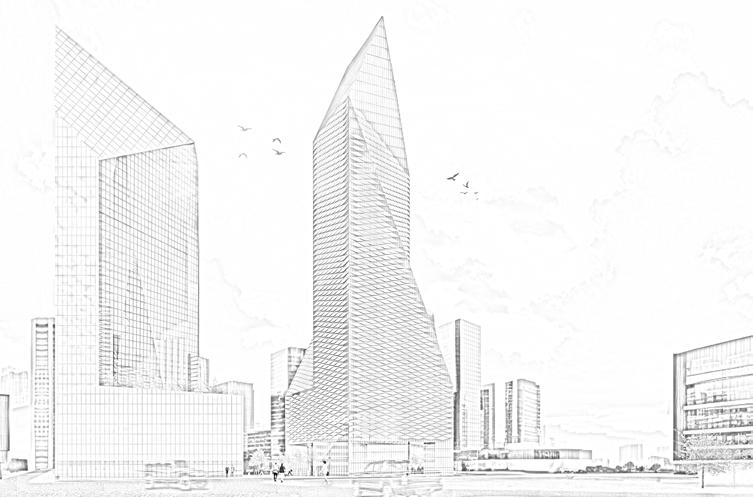
Wrightwood Memory Care
Alzheimers and Dementia Facility 5th Year
Riverside School of Ecology
STEM Charter High School 4th Year
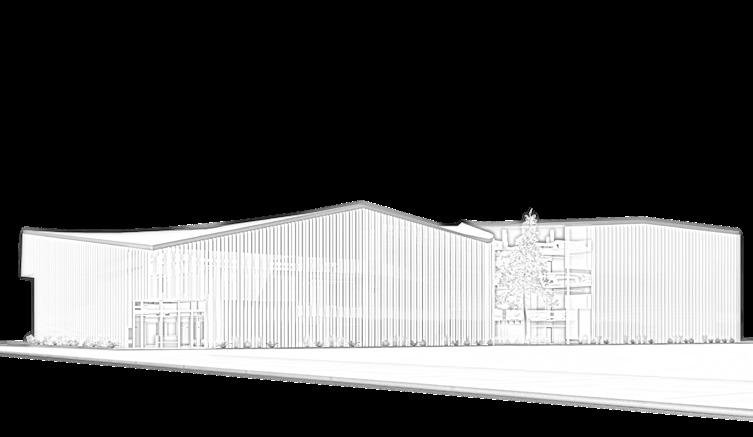
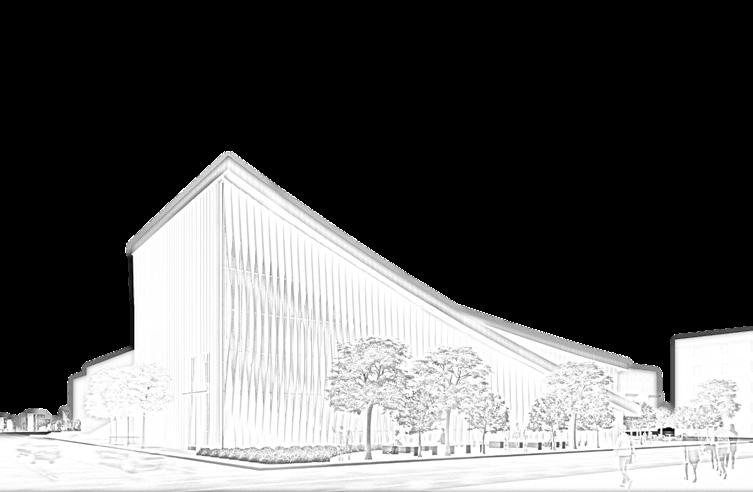
Lighthouse
Christian Study Center 4th Year
Hyde Park House of Art
Urban Live-Work 3rd Year

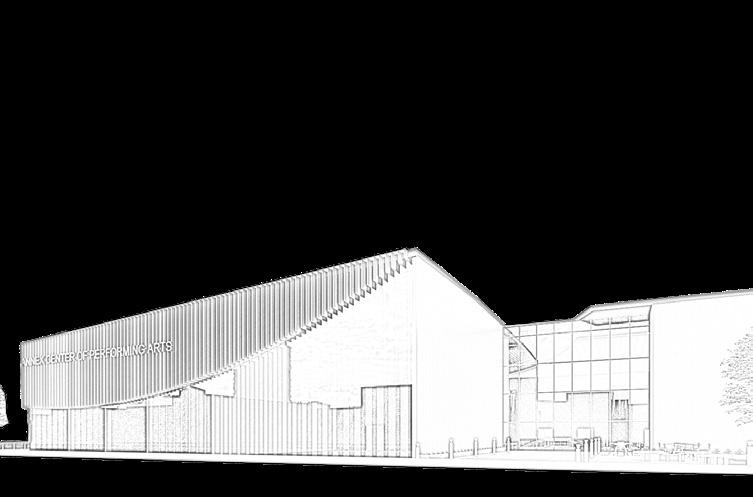
The Annex
Performing Arts Center 3rd Year
Location: Dallas / TX
Project Type: Workplace Facade and Program Retrofit / Spring 2024

In pursuing architectural innovation and sustainability, this thesis study explores parametric and kinetic sun shading for a building retrofit proposal on the Fountain Place in Dallas, Texas.
By examining how dynamic systems respond to an all-glass office structure, this study aims to boost energy efficiency and enhance occupant comfort. A program retrofit has also been introduced alongside the facade renovation to reduce internal glare and improve occupant well-being.

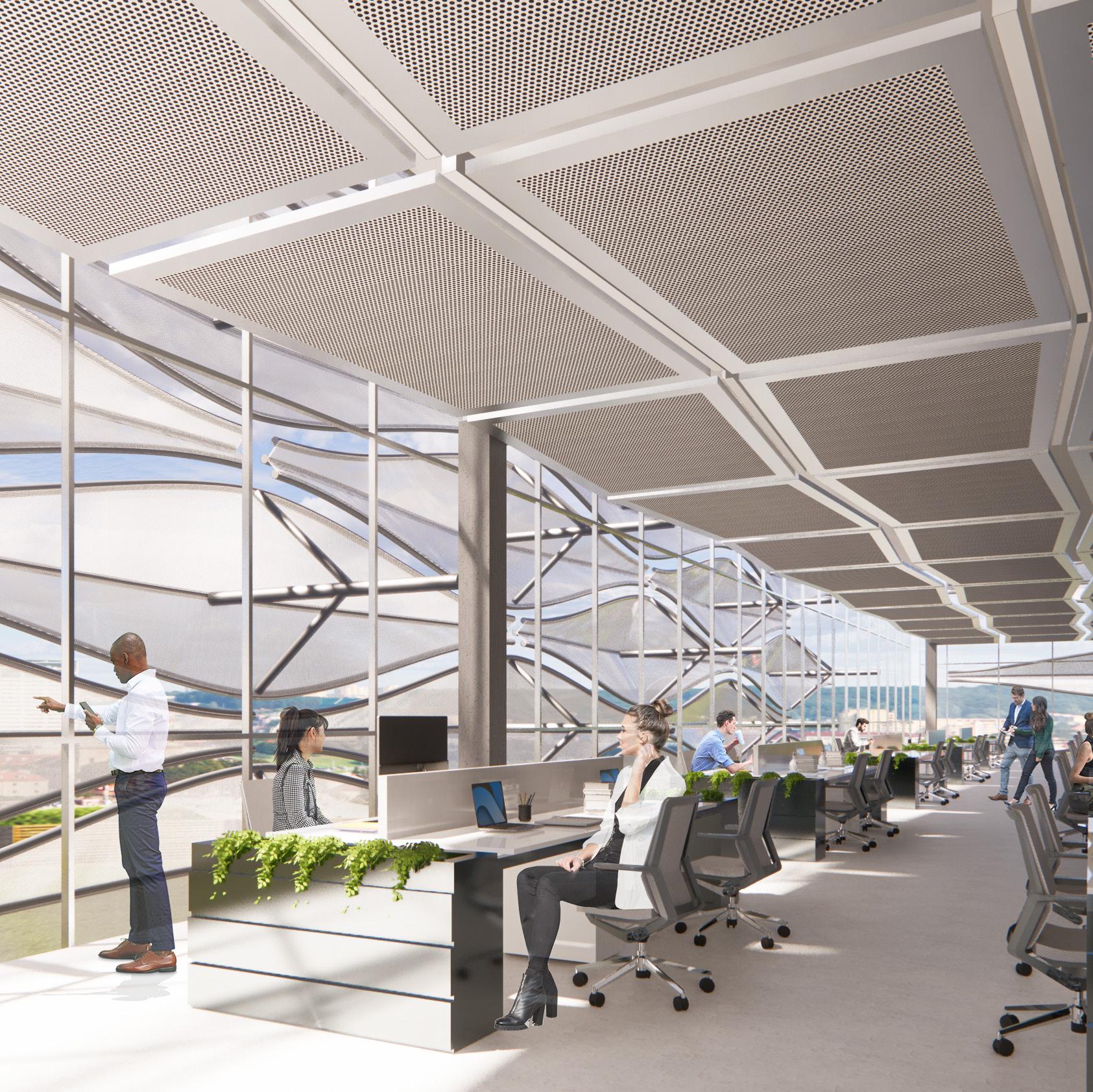
Concrete planters featuring bald cypress trees are strategically positioned. When paired with the reflective facade of the glass tower, these elements create the illusion of an extensive forest on the site.
The site features extensive water elements, such as waterfalls and bubbling jets. These existing features make up 70% of the site's plaza while enhancing the ambiance for occupants.

CONCEPT DESIGN


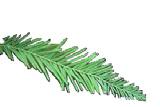

























































DESIGN FOR BIOMIMICRY



















































































































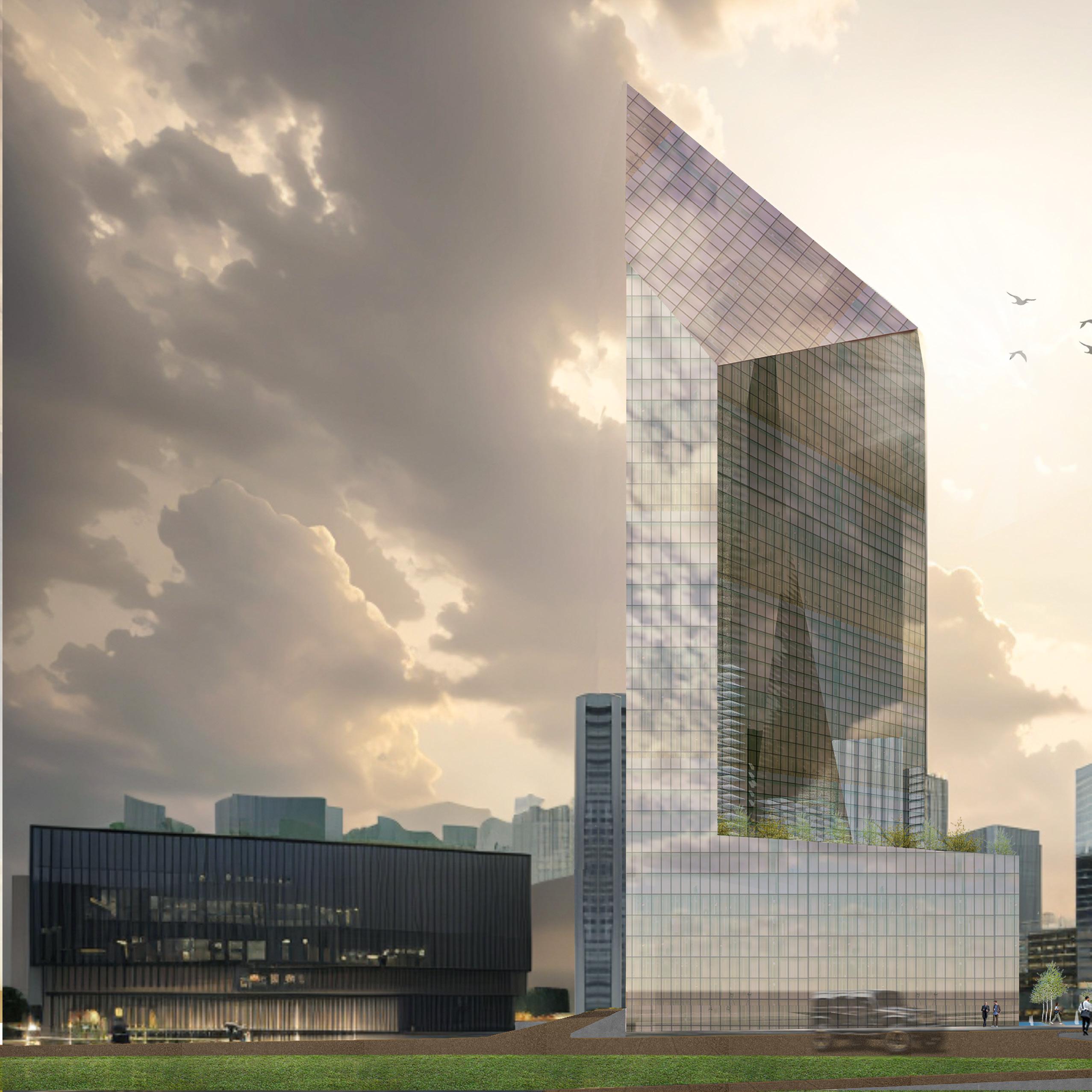


LEVELS 5-12
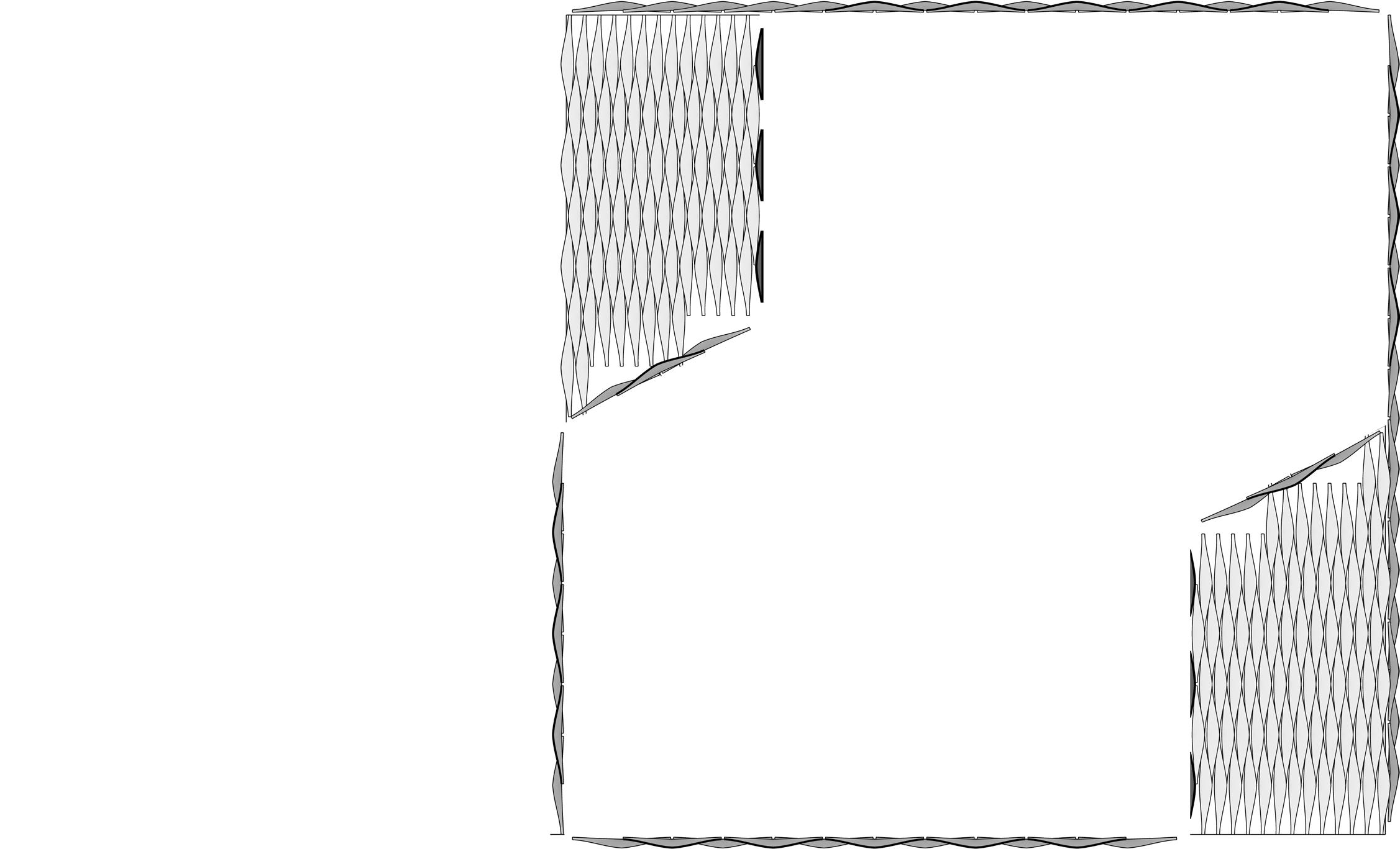
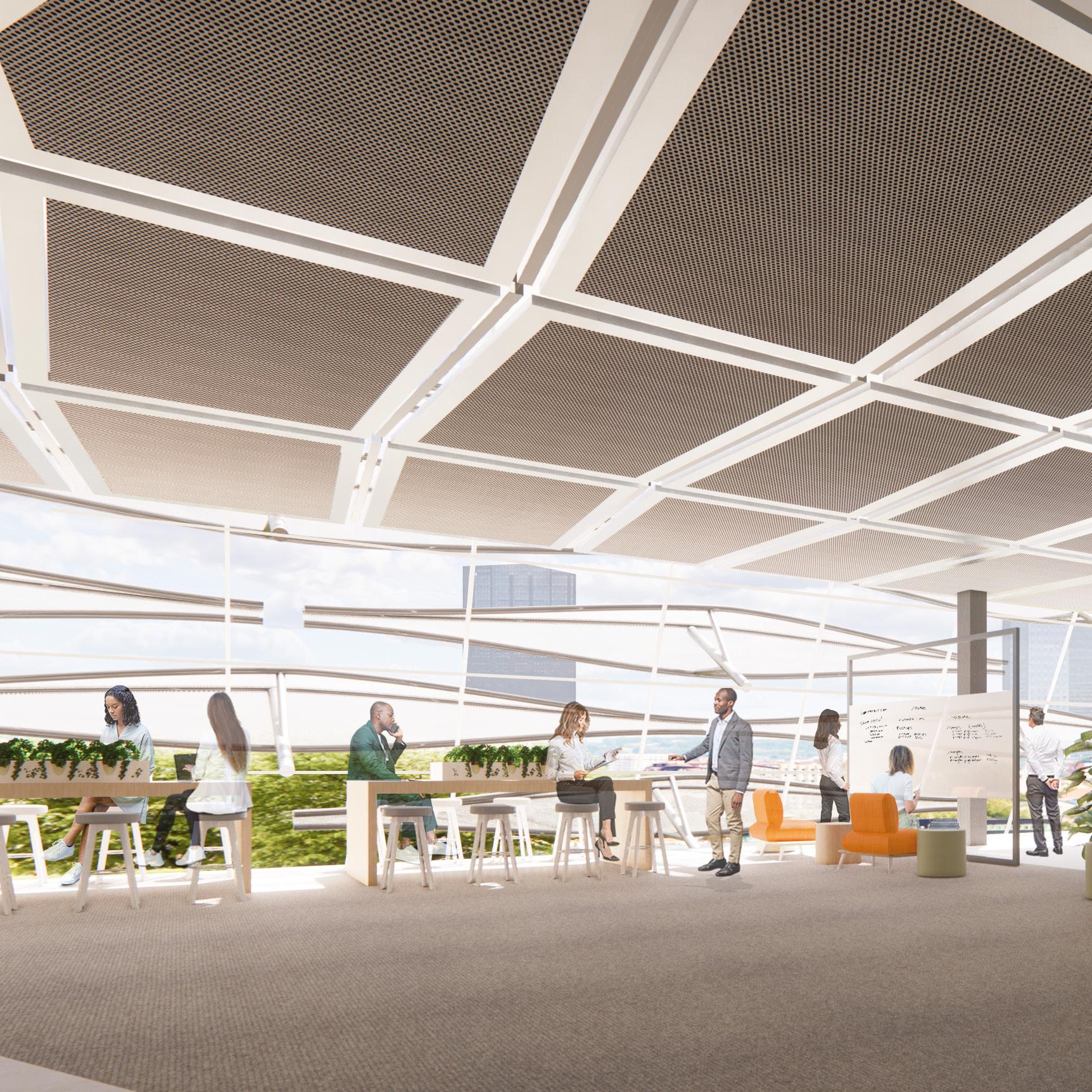

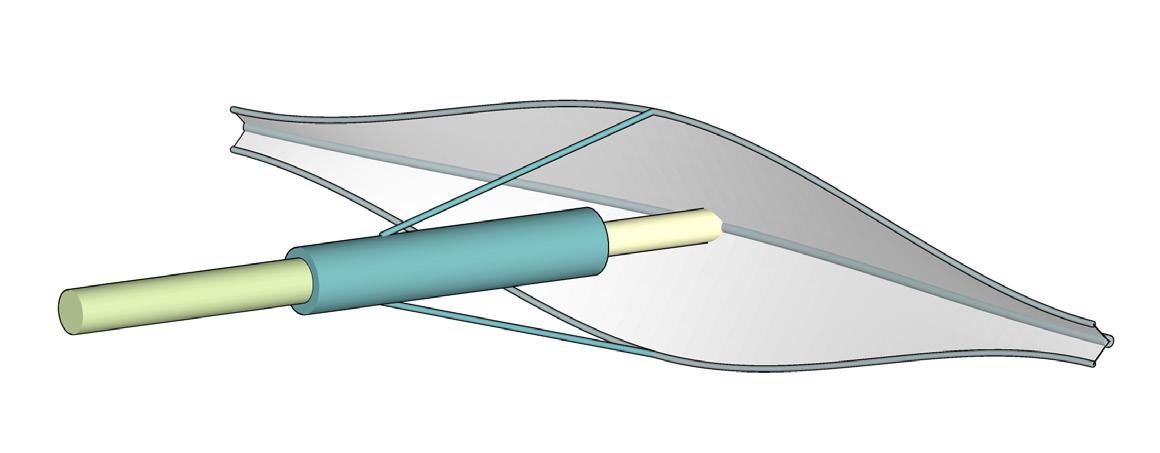
100% DEPLOYED



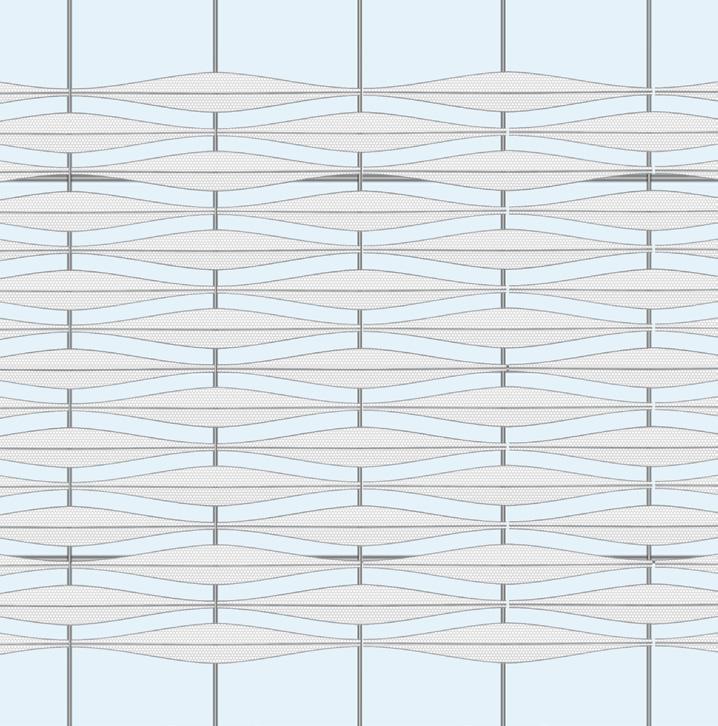
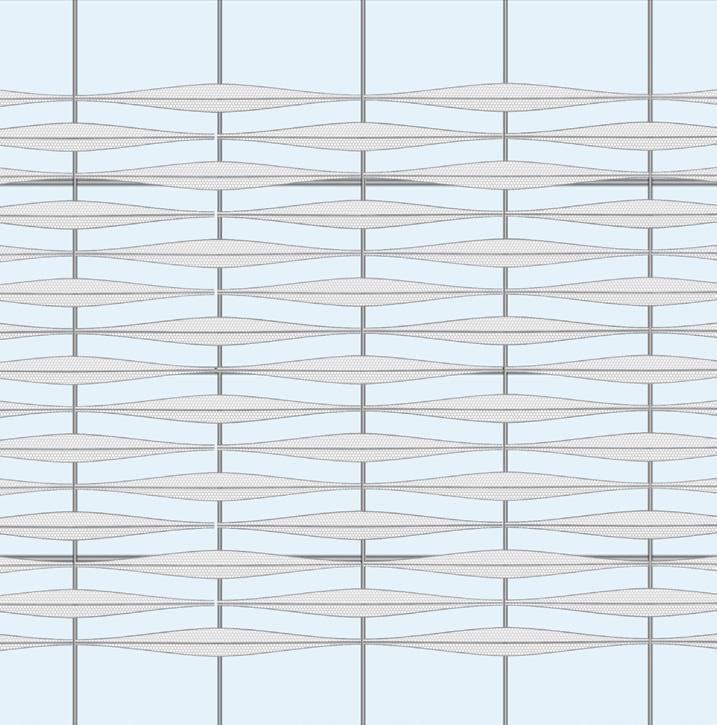
100% DEPLOYED
50% DEPLOYED FULLY CLOSED
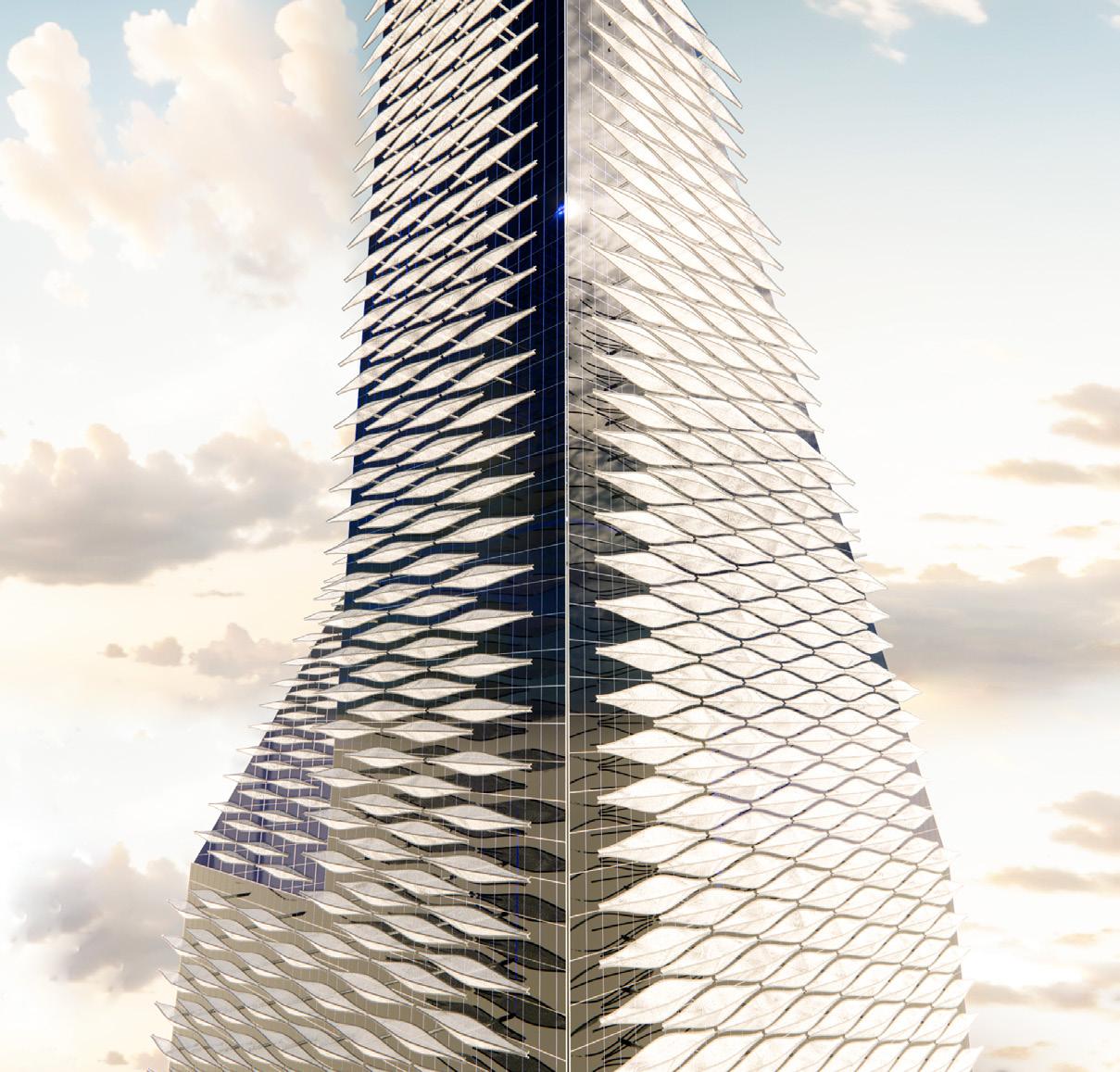


WALL SECTION





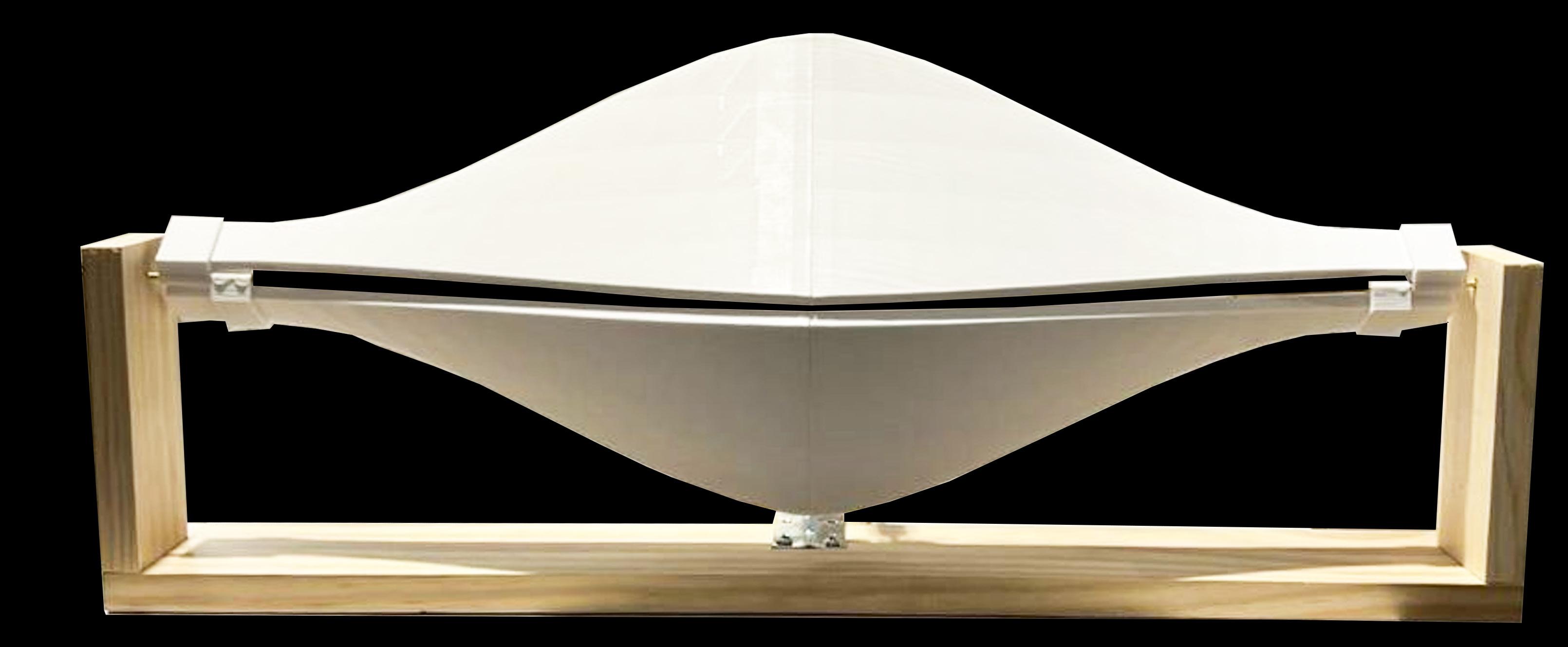
PHYSICAL KINETIC MODEL | FRONT VIEW

PHYSICAL KINETIC MODEL | SIDE VIEW
Location: Wrightwood / CA
Project Type: Alzheimer and Dementia Care Facility / Fall 2023

The Wrightwood Memory Care Facility is a sanctuary designed for those navigating the complexities of Alzheimer's and dementia. The architecture mirrors the alzheimer's and dementia. The architecture mirrors the undulating landscape, blending seamlessly with its surroundings.
The facility also integrates nature into every area of the residents' experiences. From interior courtyards that invite the outdoors in, to supervised gardens and meandering trails that beckon exploration, the environment fosters a seamless connection with the natural world to connect with the environment, encourage sensory experiences that stimulate memory, enhance well-being, and evoke moments of joy.


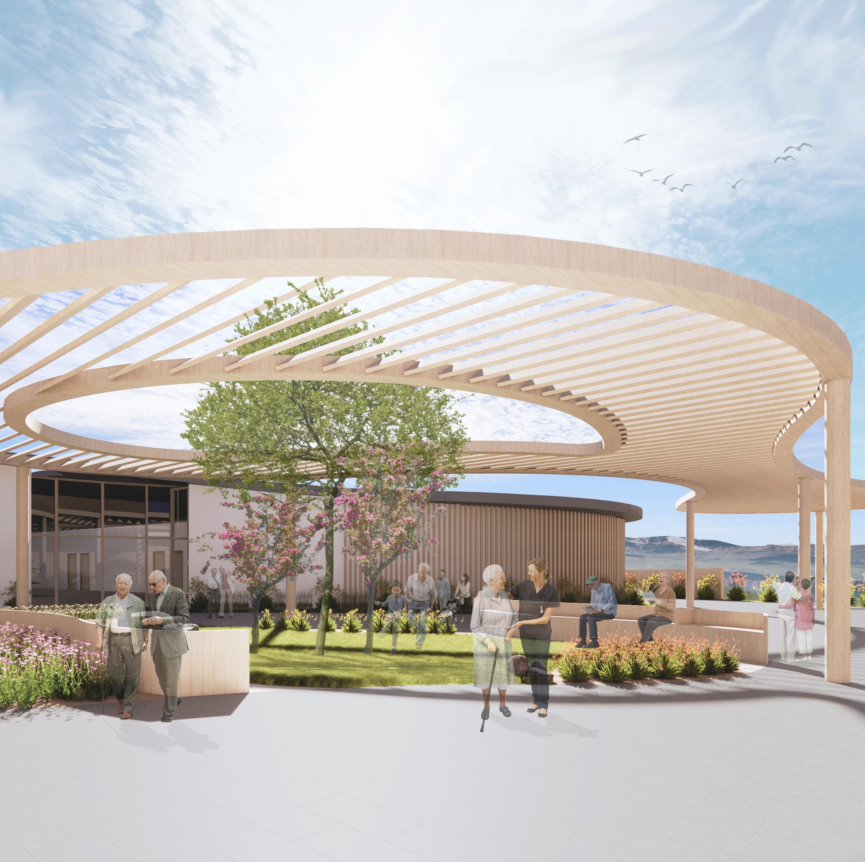























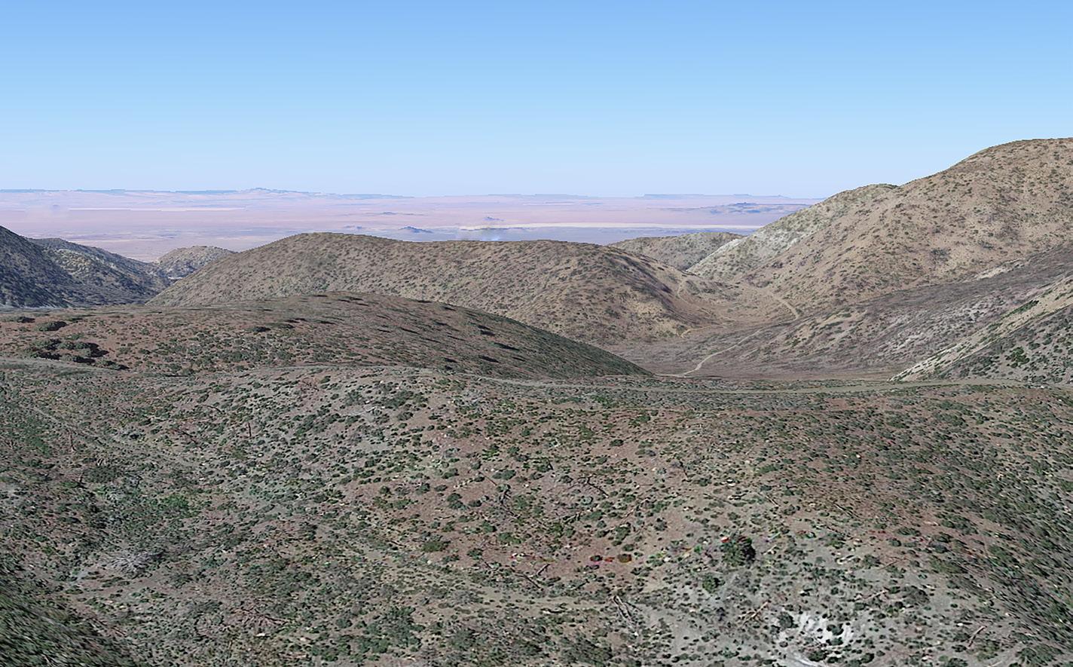

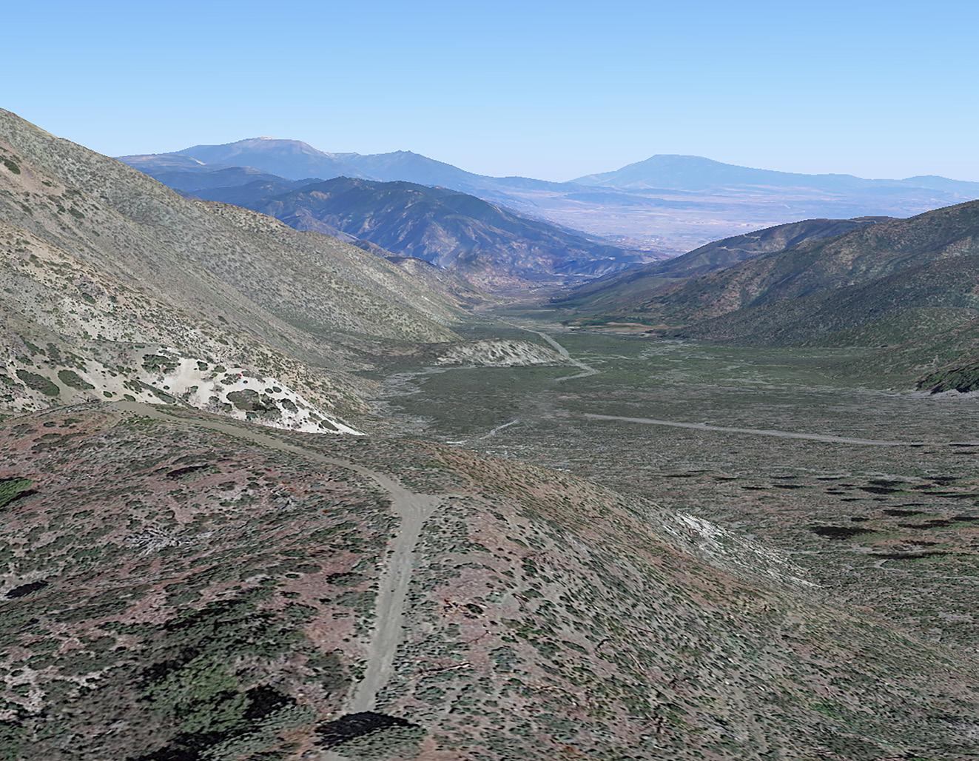























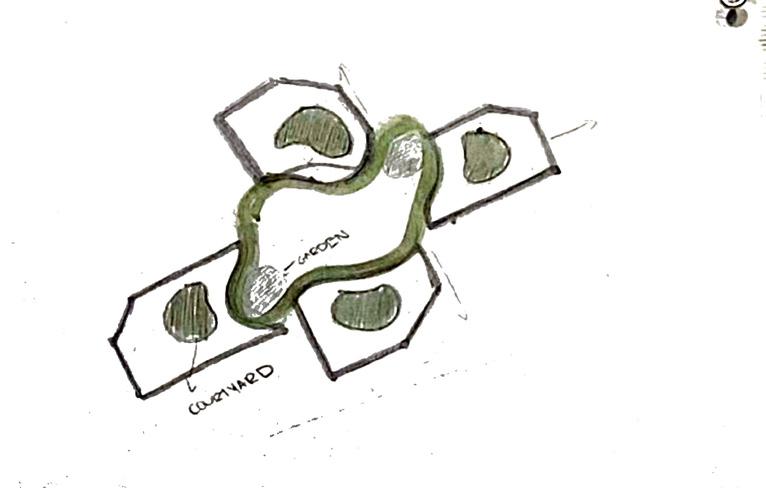
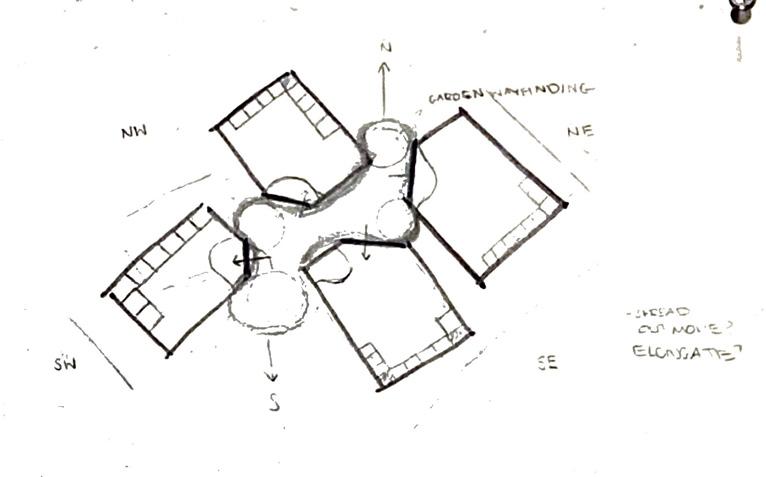
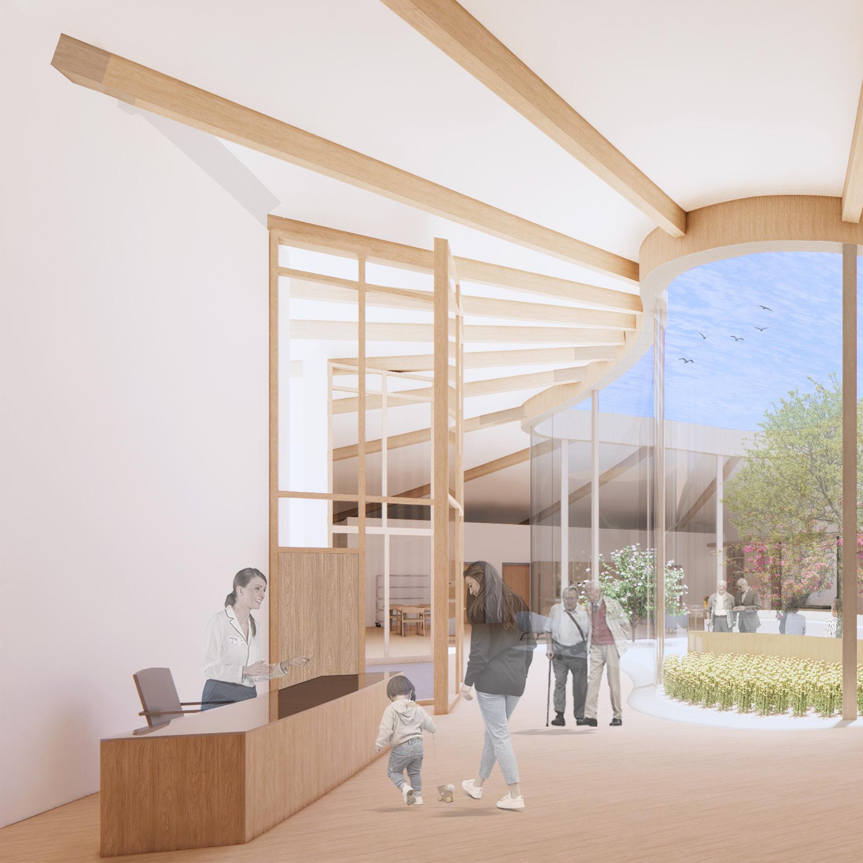
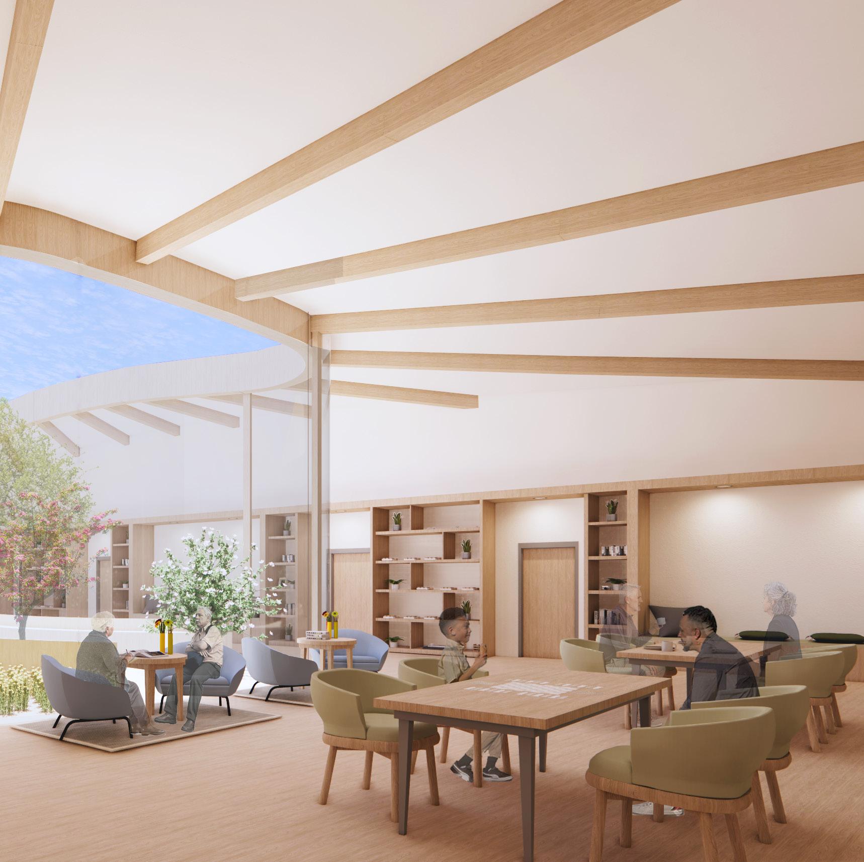



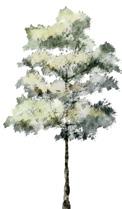

SOUTH SECTION TO ELEVATION









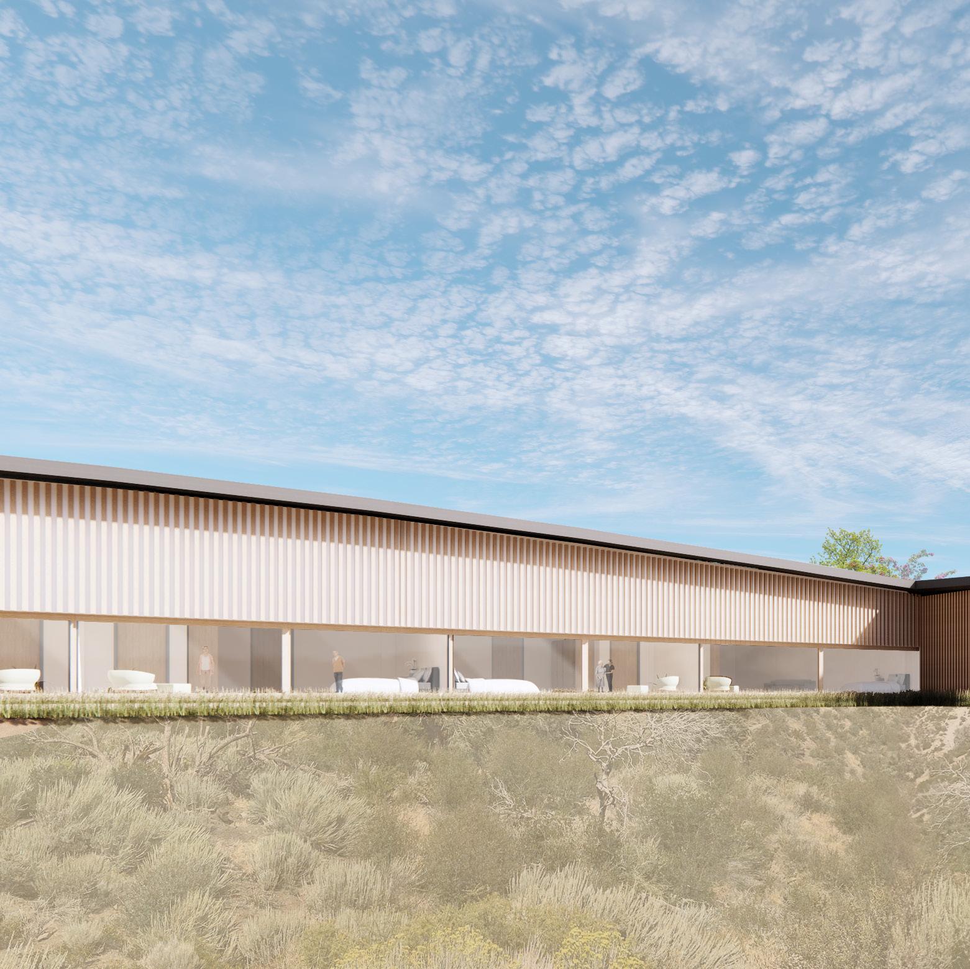
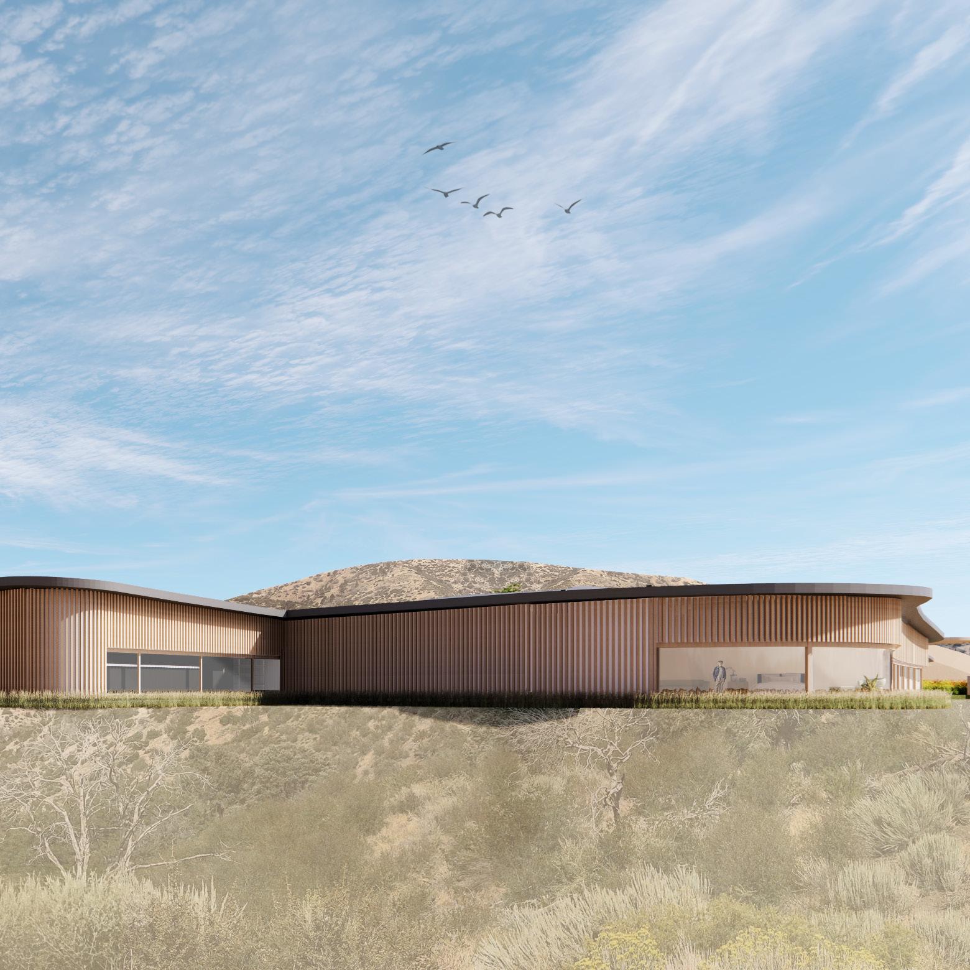
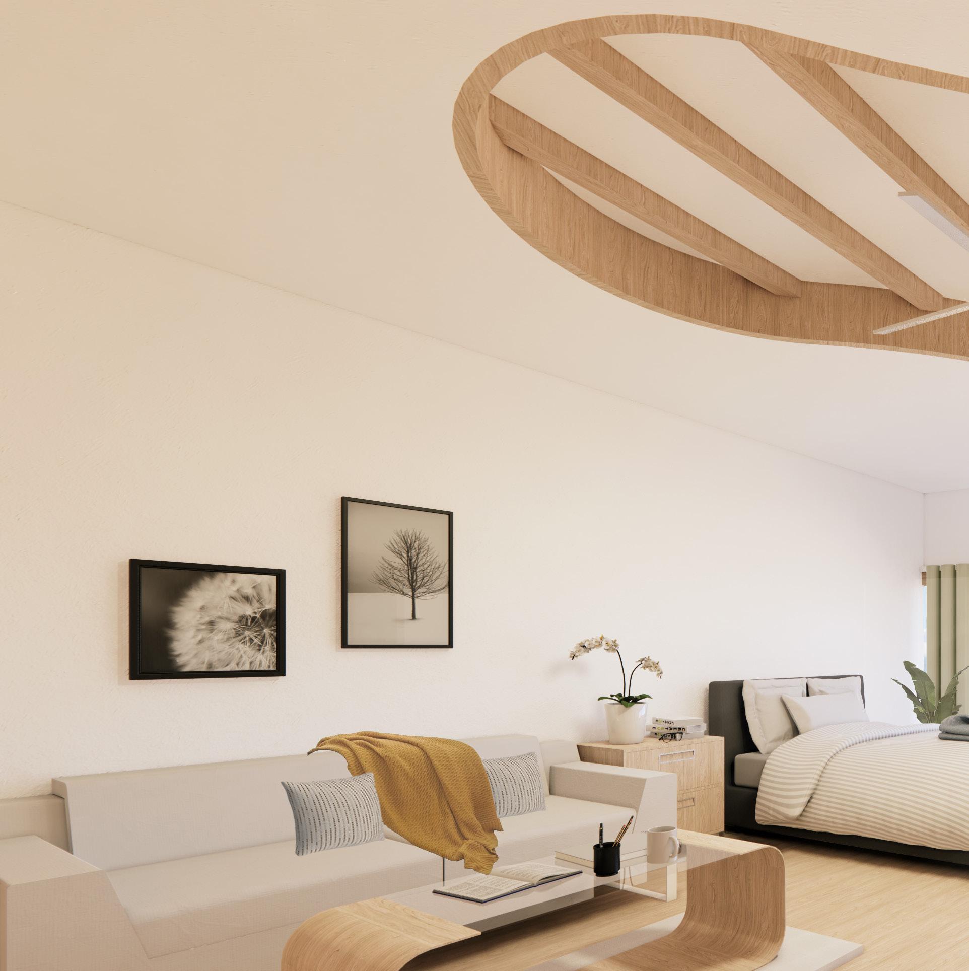
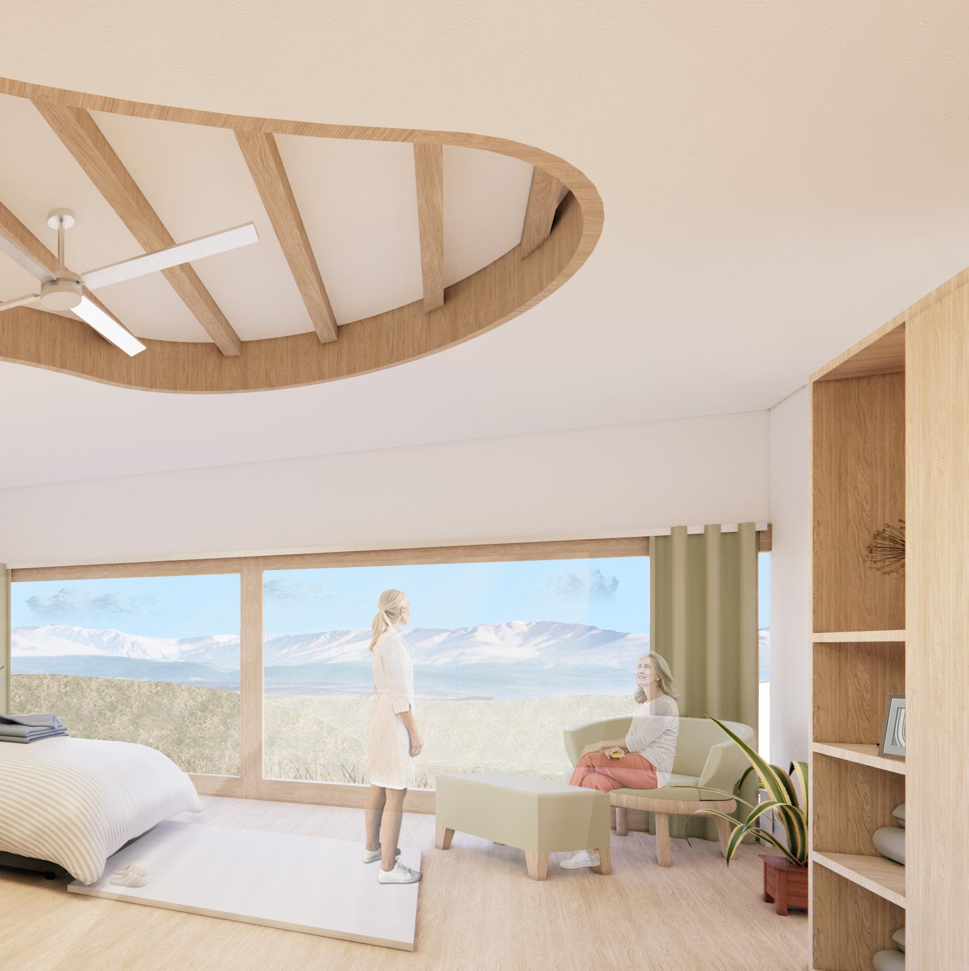


NORTH MODULE
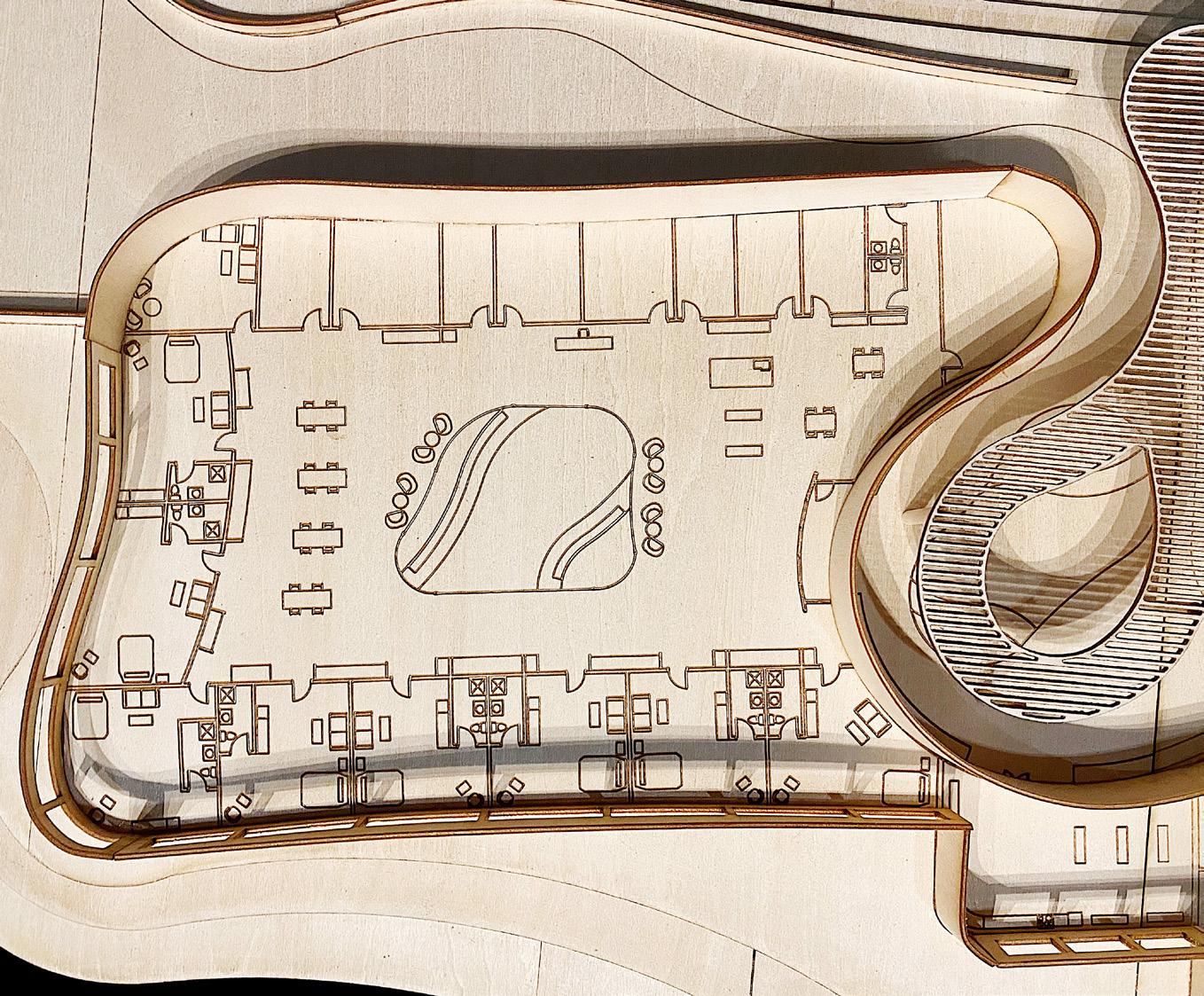
Location: Riverside / CA
Project Type: STEM High School / Spring 2023

The Riverside School of Ecology uses passive design strategies to support Riverside's warm climate and integrates scientific learning by dissolving the boundary between interior and exterior through various courtyards. The courtyards emphasize and cultivate STEM learning as students study in nature and gather with the community, creating an immersive educational experience.
The continuous building form promotes equitable access to its program by being organized into three units. Large groups of students and the community share larger spaces, such as the physical fitness center, assembly room, and collaboration rooms. The smaller programs are private educational spaces for students, such as labs and classrooms.

DESIGN FOR RESOURCES
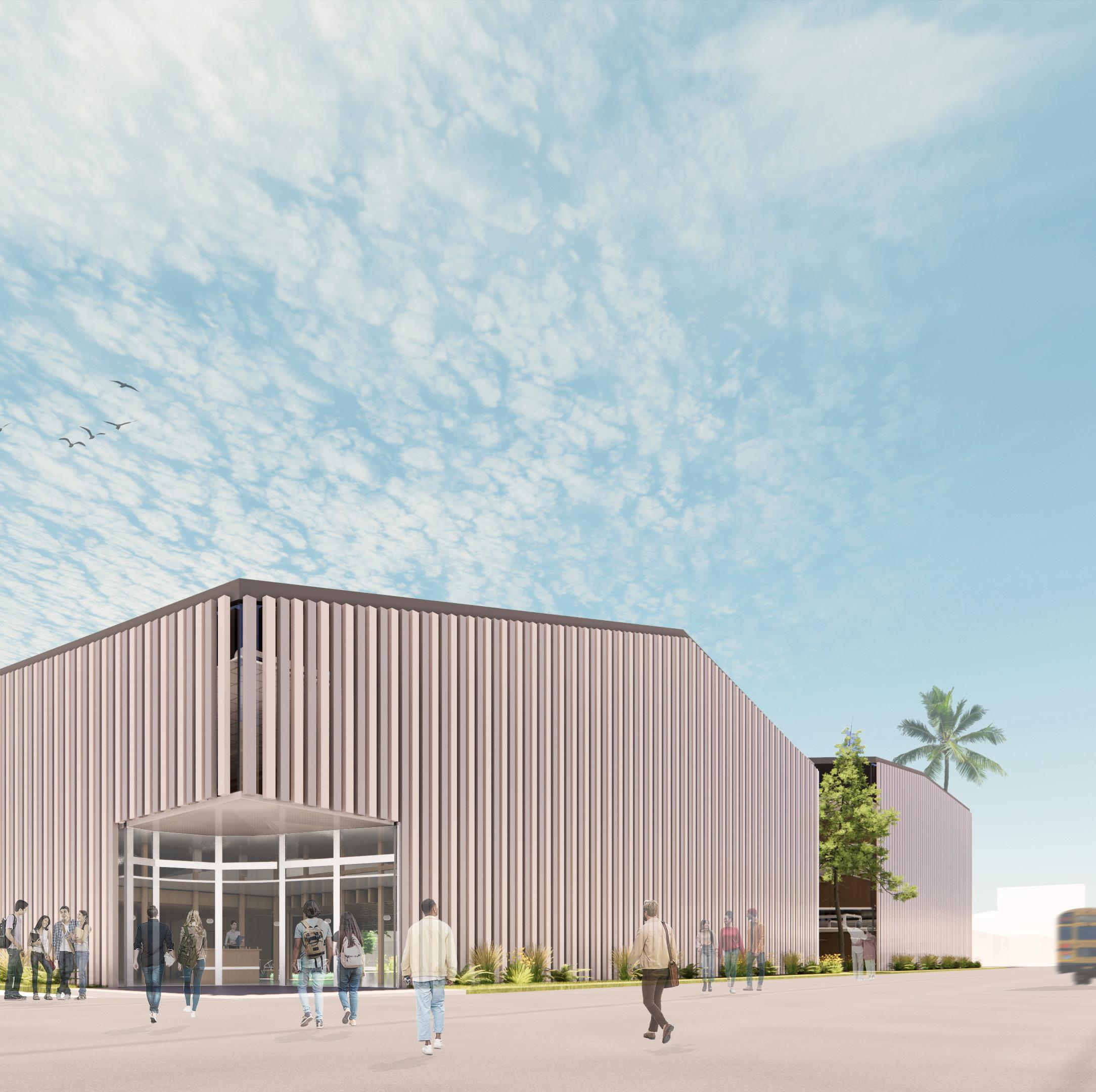
DESIGN FOR COMMUNITY
DESIGN FOR WELL-BEING























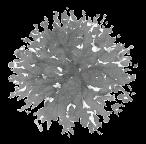






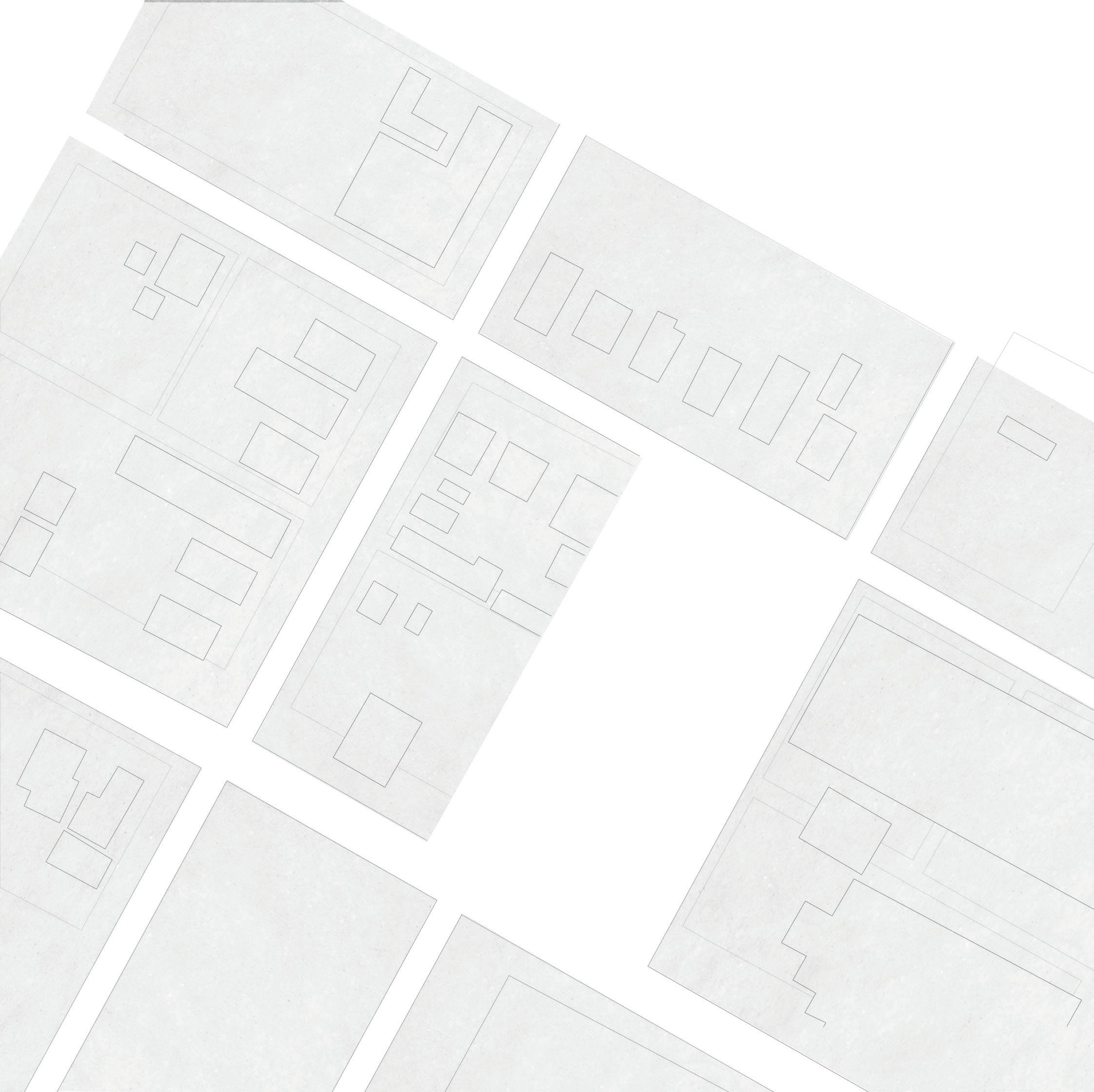









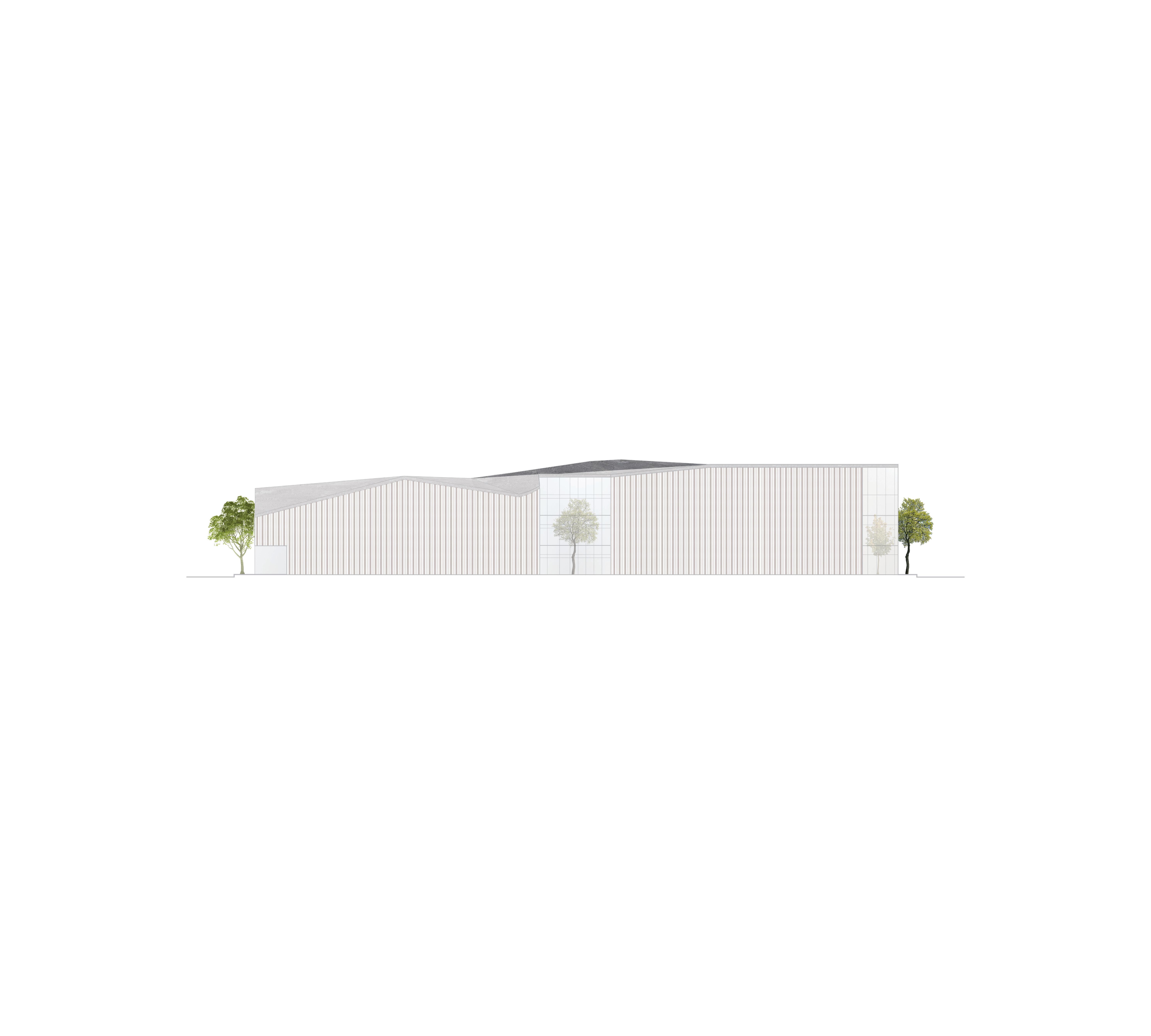


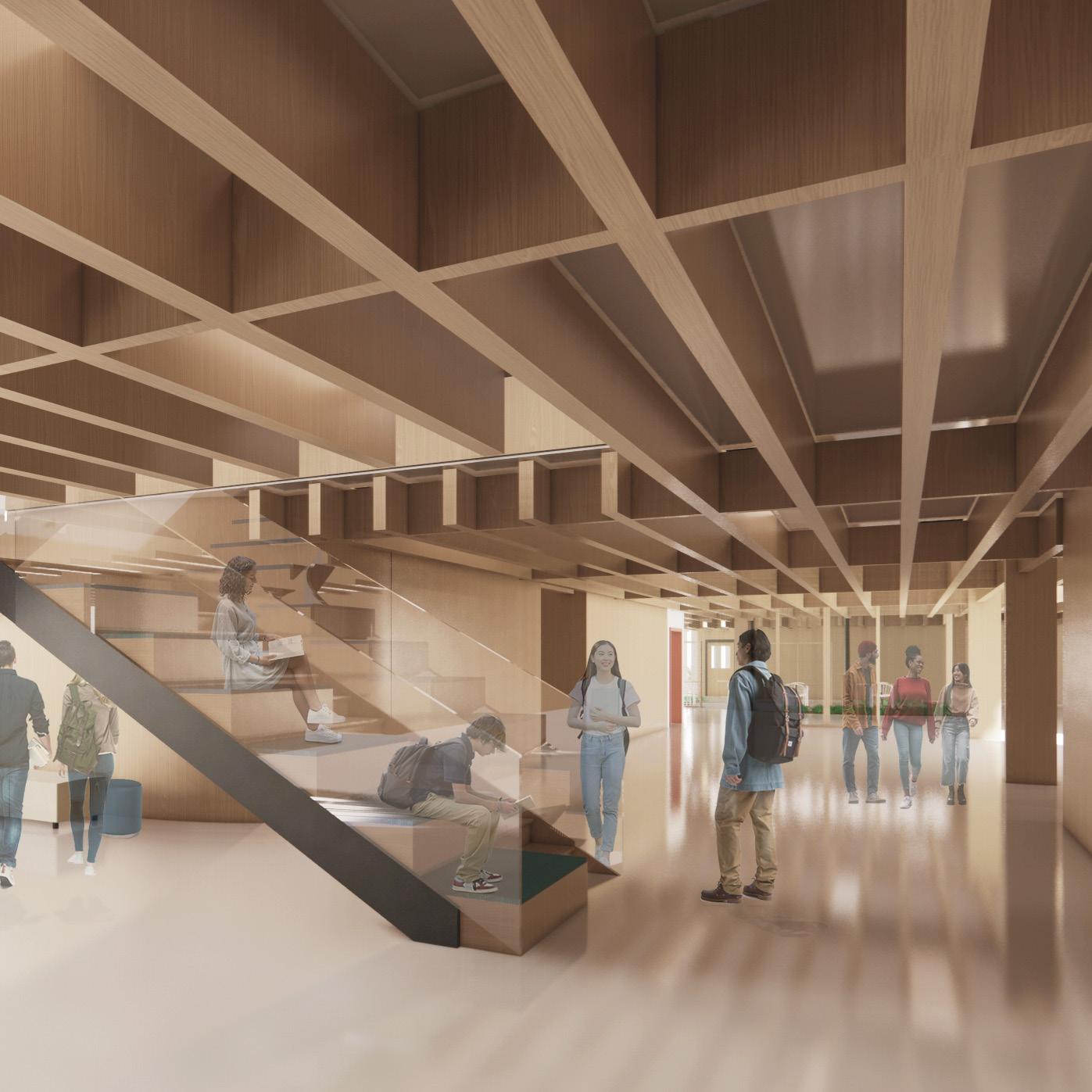
Location: Massachusettes Institute of Technology
Project Type: Christian Study Center / Fall 2022

As the Lighthouse Christian Study Center sits on a secular campus, it acts as a beacon of light and hope within its community. The holy beacon draws God's people into the unified structure through the discovery of light.
The Lighthouse Christian Study Center contains three primary live, study, and worship spaces. An outdoor plaza, cafe, and prayer garden help draw students into the buil ing along with the structures gleaming exterior.
The post and lintel structure incorporates sun-shading twisting louvers along tall, glazed facades. The dynamism of each louver gives a sense of movement to those passing by the building, with further liveliness provided by the effect of varying light conditions on the white aluminum blades.


