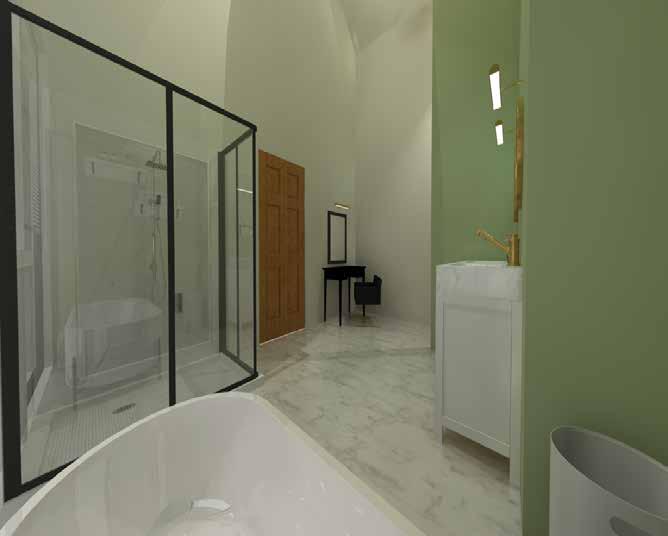Interior Design Portfolio


Design Philosophy
It’s All Connected
Design is defined by connection; spaces are built on the connection of floors to walls, fabrics to furniture and people to places. As interior designers, we collaborate with clients, architects and manufacturers to produce magnificent spaces. These connections and opportunities are what drive my passion for design. I strive to be intentional and innovative when creating spaces that will satisfy function and feeling for all individuals. In my portfolio, I hope you see my passion for meaningful design through intentional space planning and the connection of many components.






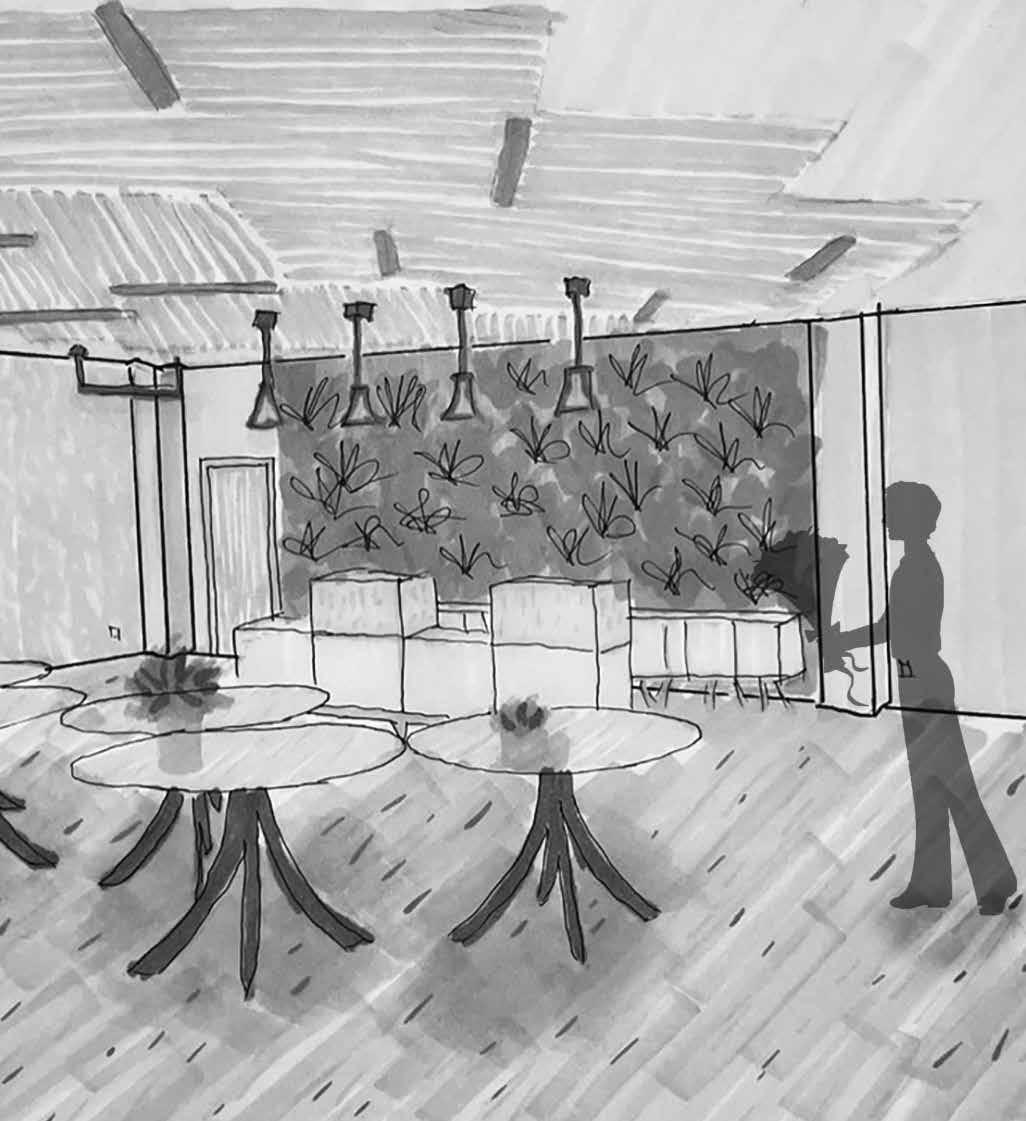
Le Point Hotel 1 Hospitality

Design Planning
Fall 2022- Stevens Point, WI- 135,000 SF Group Project with Nancy Cozzi
Revit-Photoshop



Project Statement
An inclusive environment delivering service, convenience, and flexibility. A space to unwind, recharge and recuperate, while creatively indulging in classic Paris through Stevens Point. Natural floral scents meander, encouraging wandering.


Project Description














A boutique hotel with a distinct concept that reflects local culture and neighborhoods. The project site is located along the Wisconsin River with the shell of the building open to renovations, however much improvements will need to be made in the interior. The hotel will be a mixed-use facility including public spaces such as a retail store, cafe, restaurant and spa. While sleeping quarters and employee areas will be keyed entry. The client would like a minimum of 80 hotel rooms with a minimum of 3 room types. This boutique hotel is also dedicated to meet or exceed WELL building guidelines.

Provide natural light to support circadian rhythm


Nourishment
Support healthy food options
Light Community
Connections to clean water
Positive interactions with others
Water Movement
Promote physical activity
Level 1

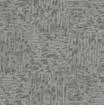

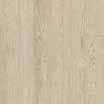
This floor accommodates a majority of public spaces for guest and community members. These spaces include the lobby, floral shop, cafe, pool, ballroom and theater. This floor also provides a private area for administrative employee offices and meeting rooms.



Floral Shop






The floral shop creates a unique space for guest and community members to participate in flower bouquet making classes. There is also a green wall behind the register to bring in local native greenery into the shop.

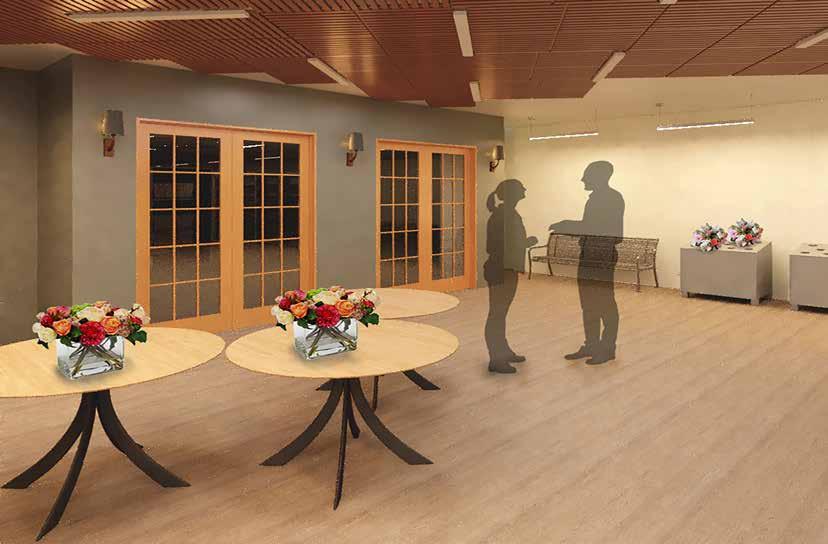





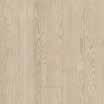




Level 2

This floor contains most of the private guest spaces, such as the fitness center, the guest suites, guest laundry and lounge. The employee housekeeping can also be found on this level.




Design Planning

Fall 2021- Manhattan, New York- 15,000 SF Revit-Photoshop
Project Statement

NEXT is founded on flexibility, diversity and connectivity. This design will support the ever changing functions of an adjustable workspace. This space will use vibrant colors and textures to create a hybrid work system that will resemble a home environment.

Project Description
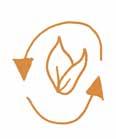


Design the new office space in New York City for the NEXT Cosmetics company that reflects the company brand and culture. NEXT has partnered with Steelcase to provide new furnishings for the new office space. They want to make sure that their new environment supports the way they work and how they might work in the future, considering adjustments promoting health and safety in the workplace Post-Pandemic. This office space will need to provide a mix of private and open office spaces for each of the four company departments.


Level 1









This floor holds the main lobby which is located directly from the elevators for easy access. The majority of the department private and open office spaces can be found throughout this floor. These work areas have access to a variety of meeting room as well as the product and production rooms.

Work Stations


These workstations provide sufficient sized work surfaces while also having a variety of storage options. Each work surface is also equipped with height adjustability features to meet the needs of the user.


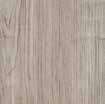













Level 2
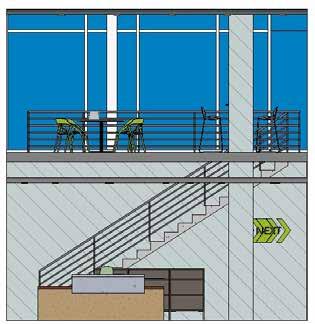

This floor provides a spacious work cafe with large floor to ceiling windows with views of the city. The game room can also be found on this floor to provide a fun space for employees.
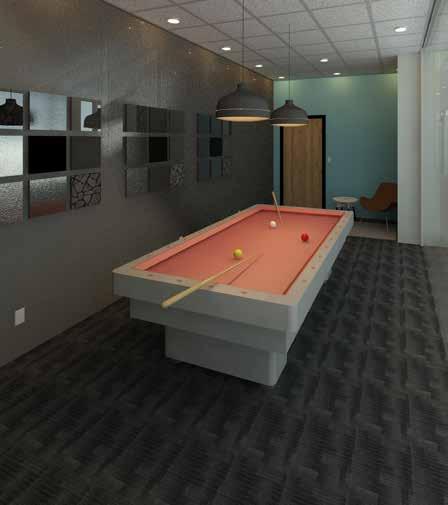
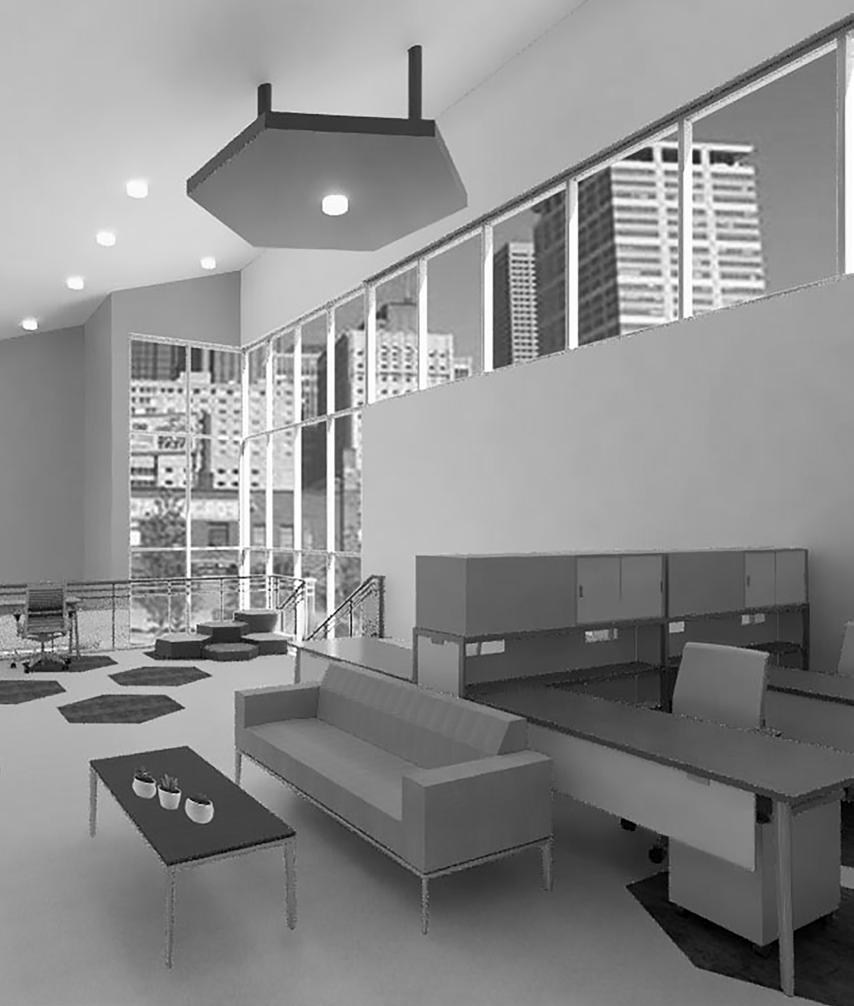
The Hub 3 Commercial Office

Design Planning
Spring 2021- Minneapolis, MN- 2,000 SF
Revit-Photoshop

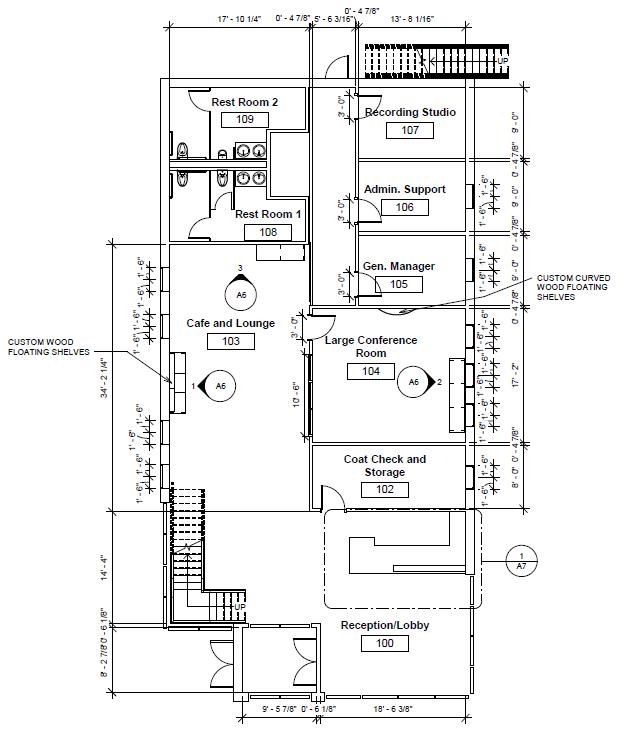
Project Description



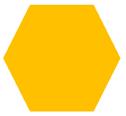

Design the new co-work space for remote employees and self-employed workers in downtown Minneapolis with a variety of rentable private offices, options for rentable “touchdown” space, and access to various professional support spaces and services. The owners and developers of The Hub want to create a fresh, modern space with an atmosphere that stimulates creativity and innovation, while providing private spaces for individuals to accomplish their tasks. The Hub will be a combination of private work rooms and shared public spaces that include areas such as small and large conference rooms, a podcast recording studio, lounge spaces, and a café.





Level 1






This floor holds both the open lobby and cafe areas, which provide various seating options for collaboration. The open staircase to the second floor allows for a large vaulted ceiling. The expansive ceiling heights provide floor to ceiling windows that deliver natural light to the interior. Adjacent to the cafe is the large conference room.
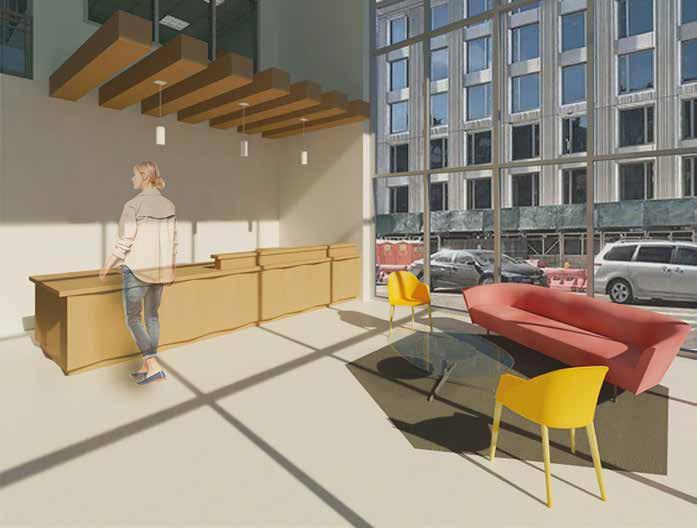
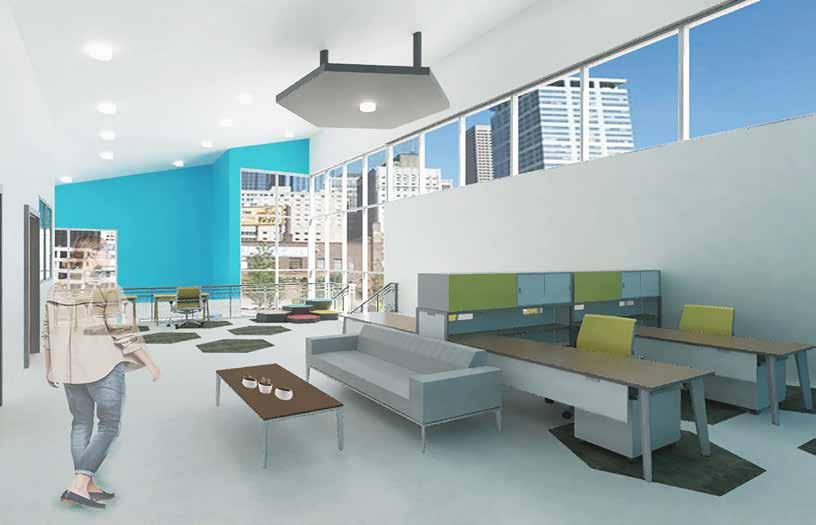
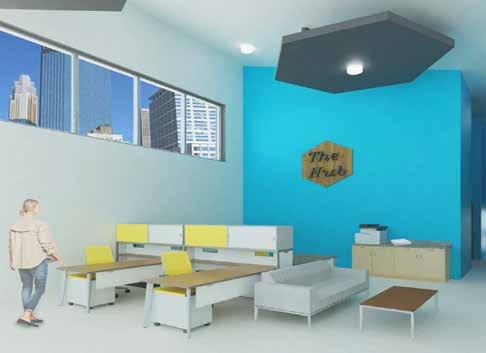

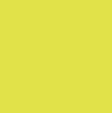




Level 2
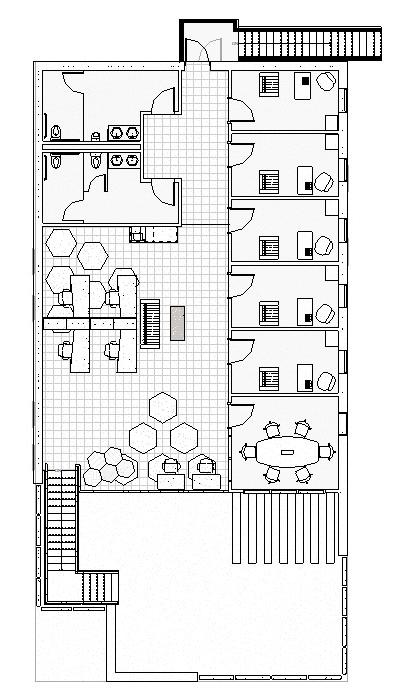
This floor contains open work stations as well as private offices. The open work spaces also provide a variety of seating options. The small conference room can also be found on this floor.




Design Planning
Spring 2021- Madison, WI- 3,500 SF

Revit

Project Description
Create the new FF&E concept for a small office suite. The professionals using this space offer a variety of counseling services to an array of clients, ranging in age from young adults to adults. The space consists of a common entry and waiting area staffed by a single administrative assistant, eight private offices, a conference room, and a small print/ supply/storage room behind the admin. assistant. Within the building but not part of this space are shared restroom facilities, a public lobby, stairwells, elevators, and a shared break room, all accessible via egress doors from the suite. The client wants the new space to be a sanctuary for their clients. It is important that their clients feel comfortable and welcomed in the space in order to accomplish successful counseling sessions.


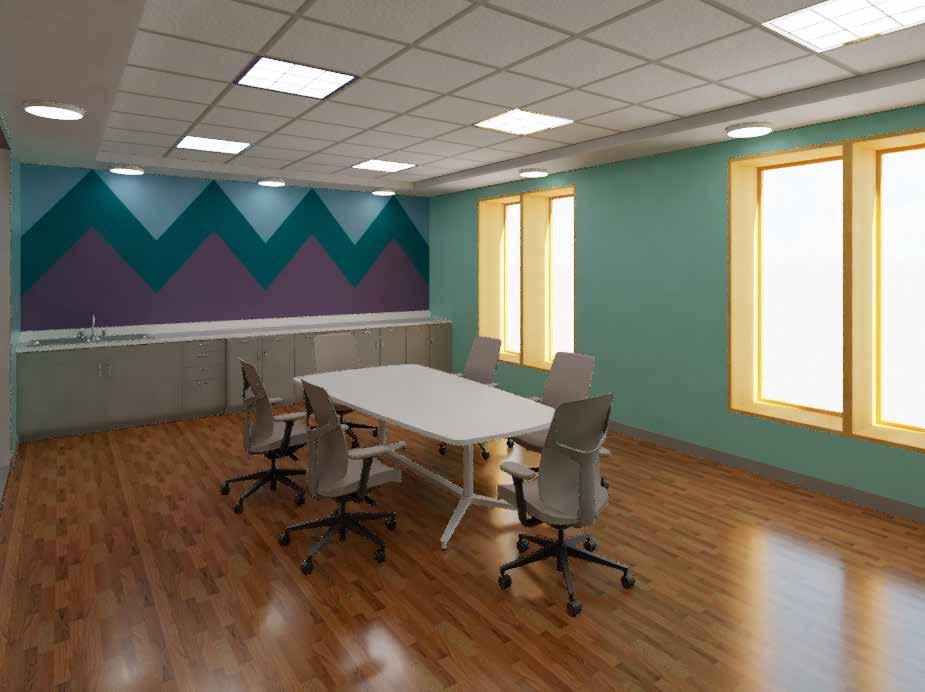


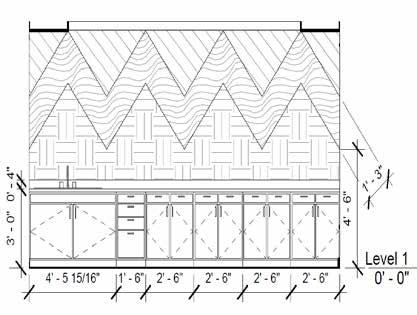
Floor 1



This space opens to a comfortable waiting area with a custom reception desk. The combination of cool paint colors with modern furniture pieces create rooms that are calming and comfortable.
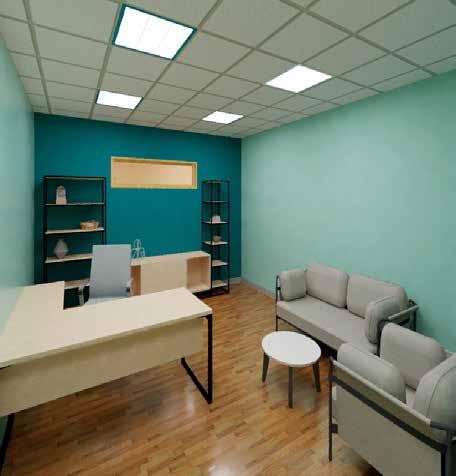
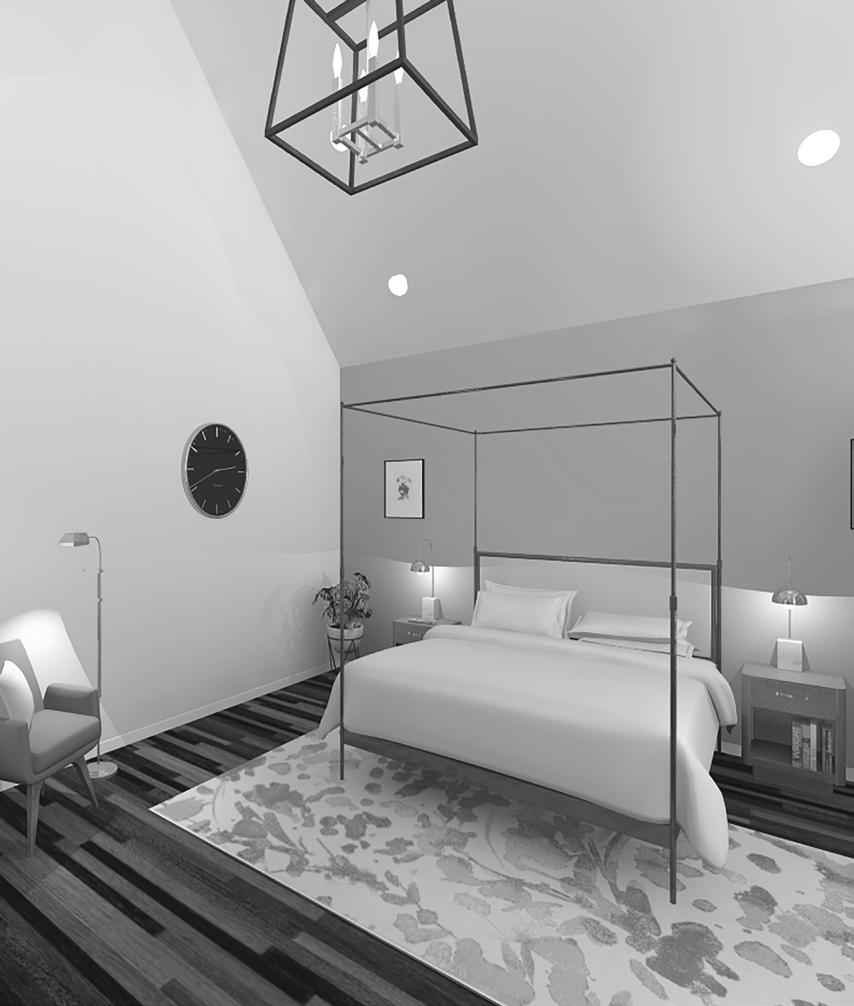
Clare’s Suite 5 Residential

Design Planning
Fall 2020- Park City, UT- 700 SF

Sketchup

Project Description




Re-design the primary bedroom suite for the Clare family. The client loves nature and being in the mountains and they spend as much time outdoors as possible. They want their new bedroom to feel cozy and inviting with finishes and furniture that will be easy to maintain. Their bedroom should include the following minimum furnishings: A queensize bed, two nightstands, a place to sit down and read, a dresser or a chest of drawers, and a flat- screen TV. Their bath is intended to be a soothing and calm space for rejuvenation.



Bedroom






The bedroom uses minimal furniture pieces that allow the room to feel spacious. The light color palette and soft textures create a cozy, comfortable feel. The floor to ceiling windows allow for natural light to enter and gives views to the outdoors.








Bathroom

The bathroom uses the same color palette as the bedroom for a cohesive look. The use of a marble floor and gold fixtures give a high end look to the space.

