

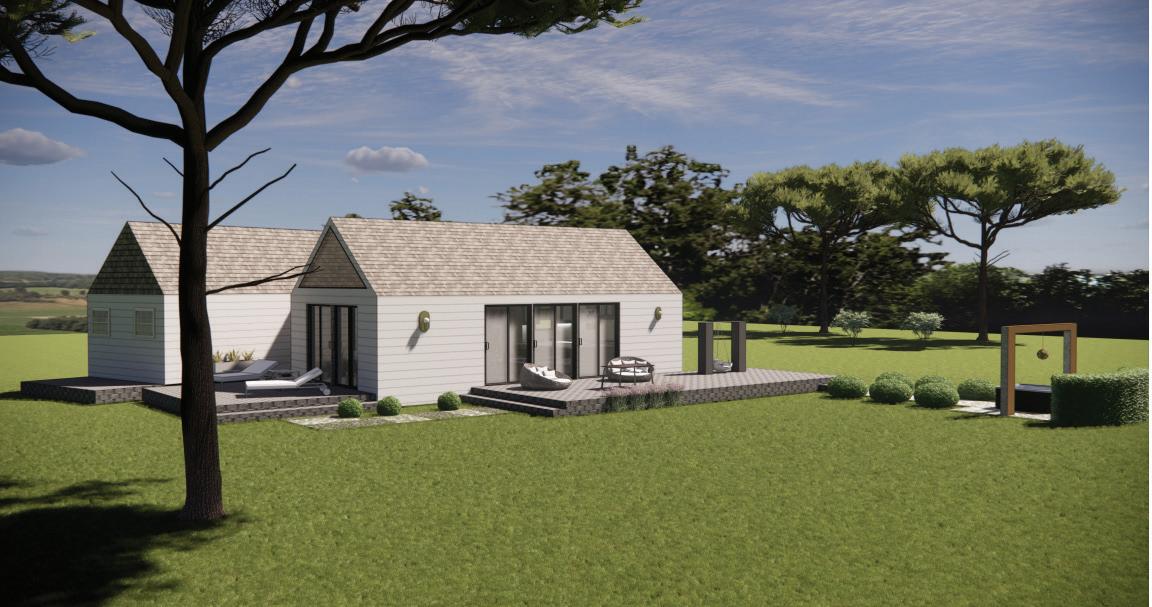
DESIGN PORTFOLIO SPRING 2024
GALLO Agallo0108@icloud.com 630-341-3055 College of DuPage
INTERIOR
ALYSSA
RESIDENTIAL DESIGN
FAMILY ROOM REMODEL
They are a recent couple who would like to make some design changes. They have requested that the new family room feels different from what a typical family room would. Comparing the previous design to this one, it was far more modern. Throughout the room there have been added custom pieces with white and black accents.
This remodel’s concept is light, neat, modern, and free of clutter.
Design Considerations:
• Detailed drawings that convey to the contractor and client the design information.
• Customized design that adds storage and enhances the area.
• Constructing wet bar following the clients’ requirements.
• Selecting sustainable materials with low VOC’s, Green Guard certified, and locally sourced.
• Placing only two chairs allows for the space to not feel like a normal living room.
Adobe Photoshop, and Autodesk AutoCAD were the programs utilized to create this project.
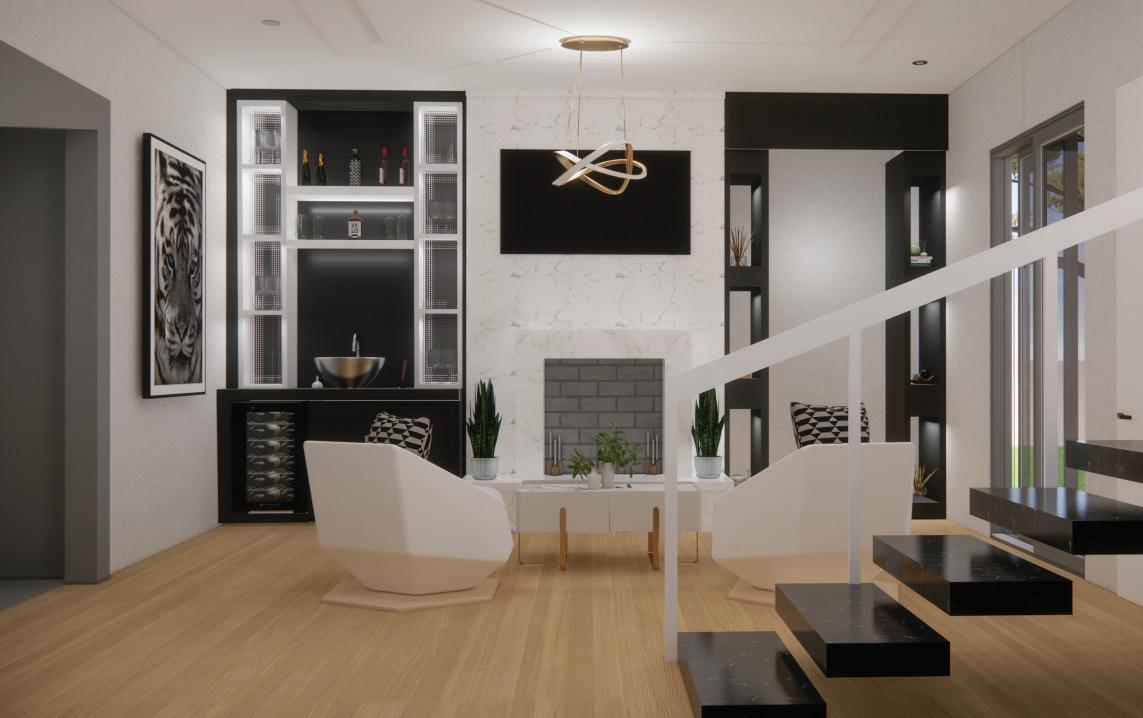

Construction Documents Residential
Design
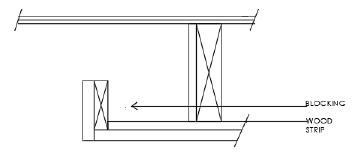
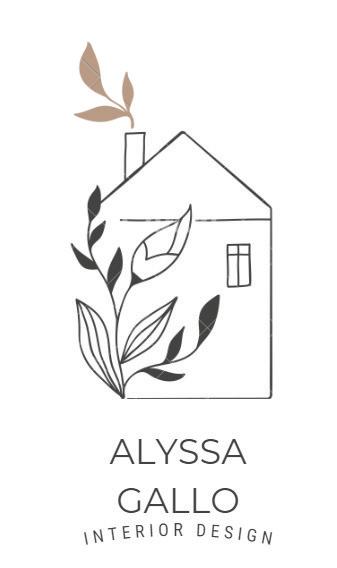
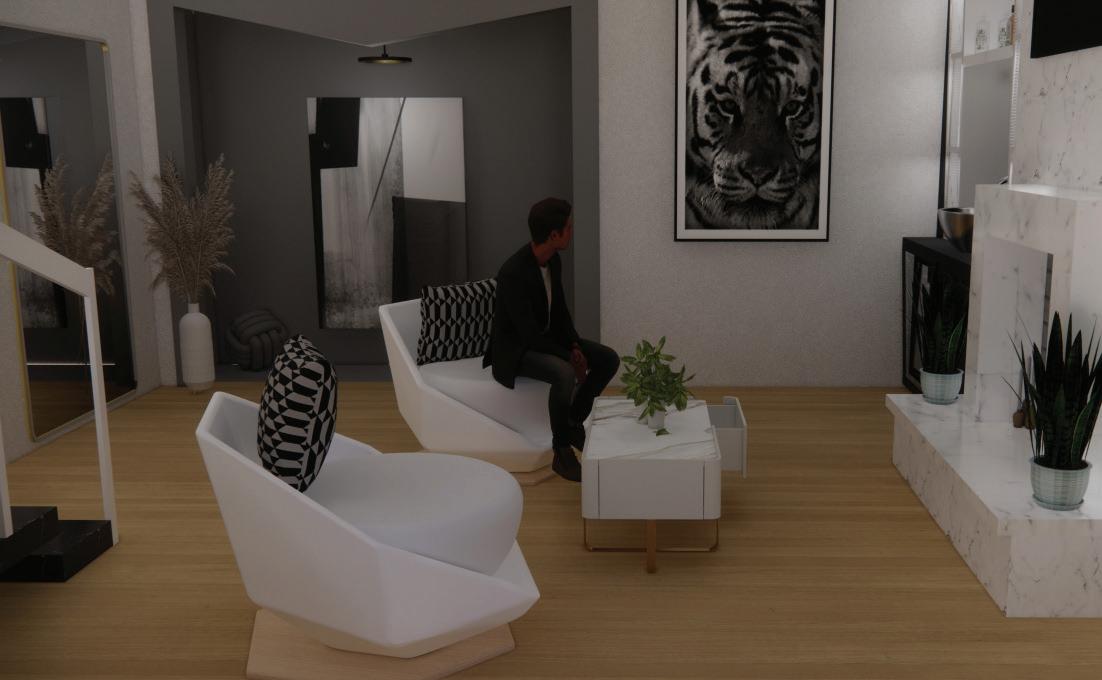
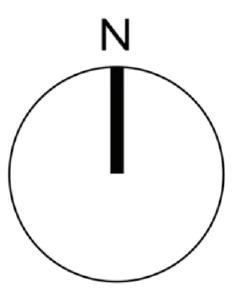
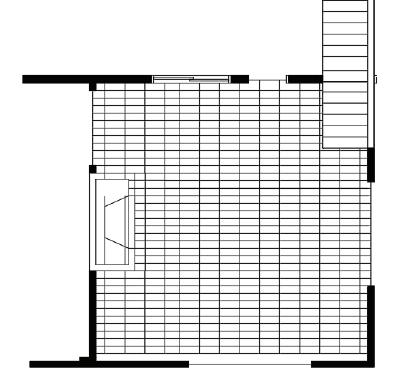

PLAN SCALE: 1/4”= 1’-0” CEILING DETAIL
1/2”= 1’-0”


1/4”= 1’-0”
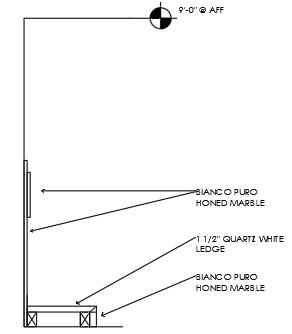
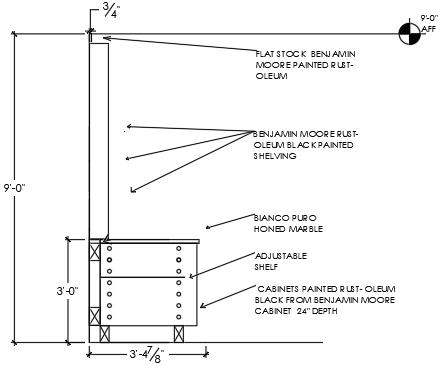
1/2”= 1’-0”
1/2”= 1’-0”
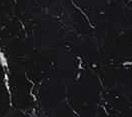


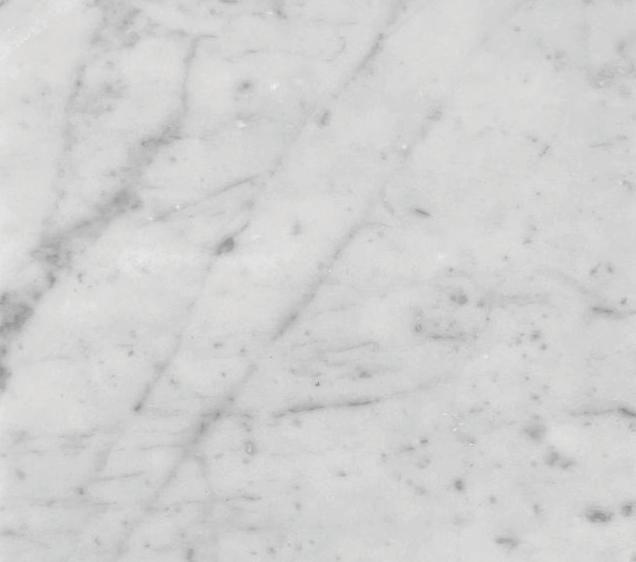

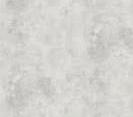
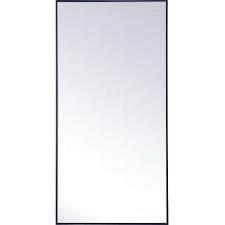
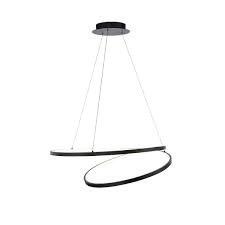
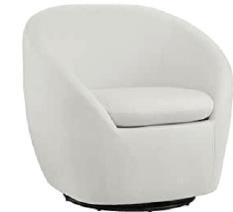
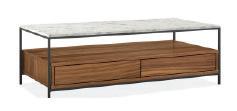
SAWYER RESIDENCE
Material Palette
All of the materials are sustainable. The marble had low carbon emissions, the paints had low VOC’s, and the wood floor was FSC-certified. FIREPLACE WALL ELEVATION SCALE:
REFLECTED
SCALE:
FLOORING
SCALE:
Drawings produced in Autodesk AutoCAD, not to scale. The original scale is representative of industry standards.
FIREPLACE
SCALE:
SCALE:
1/2”= 1’-0”
CEILING PLAN
STAIRCASE ELEVATION SCALE: 1/2”= 1’-0”
One-point
Perspective produced in SketchUp and Enscape.
SECTION CABINETRY SECTION
One-point Perspective produced in SketchUp and Enscape.
RESIDENTIAL DESIGN
FIRST FLOOR REMODEL
Kris and Valerie Adkins are the clients for the Brownstone Remodel. They have requested that modern accents be added to the furniture and finishes while maintaining the fundamental elements of the home’s architecture. To help the clients not feel like they are in a completely different place, a combination of modern and Victorian designs is used in the materials and furniture. Incorporating features into the kitchen and removing the bedroom to make room for the needed office and mud room. All trim and molding will be reused, and the current wood flooring will be kept and re-stained.
This remodel’s concept is old meets new.
Design Considerations:
• Construction documents to provide to contractors and clients.
• The blend of the style of the Victorian era with modern-day decor.
• Constructing storage as asked from clients.
• Selecting sustainable materials with low VOC’s, Green Guard certified, and locally sourced.
• When designing, keeping the architecture and framework to keep the brownstone mood.
• Putting in a feature point on the fireplace in the living room, mudroom lockers for storage and an office with both storage and a feature
Autodesk AutoCAD was the program utilized to create this project.



CONSTRUCTION PLAN
SCALE: 1/4”= 1’-0”


CEILING PLAN
SCALE: 1/4”= 1’-0”


CEILING PLAN
SCALE: 1/4”= 1’-0”
KEYNOTES
CONSTRUCTION 1: PATCH WALL TO MATCH REST
CONSTRUCTION 2: POCKET DOORS INSTALLED FOR PANTRY
CONSTRUCTION 3: NEW SHOWER WILL BE INSTALLED
CONSTRUCTION 4: 2’-8” DOOR INSTALLED, STYLE TO MATCH EXISTING DOORS
Elevations
Residential Design
CEILING DETIAL KEYNOTES
DETAIL 1: VICTORIAN CEILING DETAIL WITH CASTPLASTER ORNAMENT
DETAIL 2: COFFERED CEILING DETAIL FOR REDUCINGNOISE TAG
KRAVET OSCAR SOFA 96”X 37.5” VELVET
KRAVET JACK TABLE 15”X 25” MARBLE
KRAVET STEIN TABLE 48”X 19” MARBLE
KRAVET PLUMICE RUG 8”X 10” PLUMICE
KRAVET MONAUK 8”X 10” L-CORO
KRAVET REFLECT TABLE 102” OAK
ELISE CHAIR 20”X 34” L-CONAS
KRAVET GEORGIA 65”X 29” OAK CABIENT
KRAVET HECTOR STOOL 19”X 46” L-CONAS
KRAVET CHASE CHAIR 27”X 45” CHARCOAL


KITCHEN ELEVATION
SCALE: 1/2”=
FIREPLACE ELEVATION
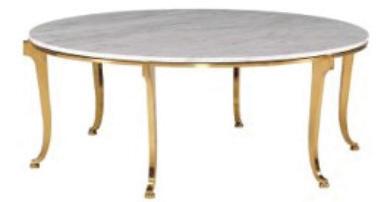

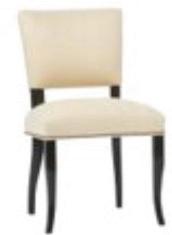

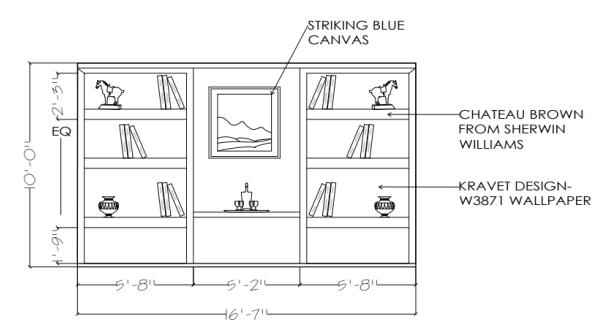
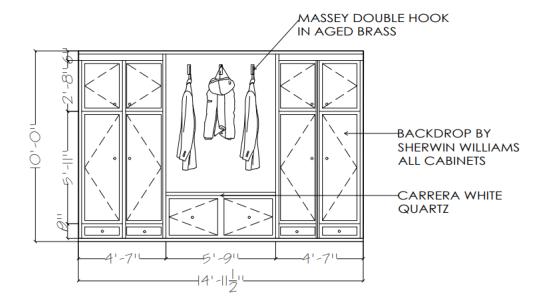
CUSTOM BOOKSHELF IN OFFICE ELEVATION
CUSTOM LOCKER IN MUD ROOM ELEVATION
SCALE: 1/2”= 1’-0”

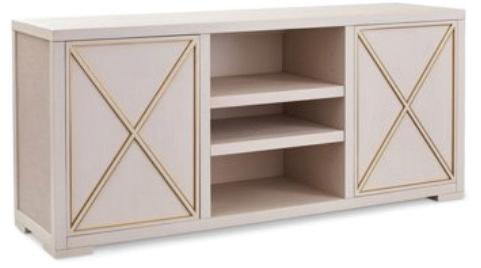




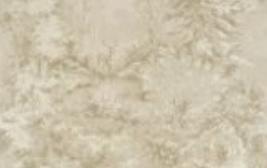

REMODEL
BROWNSTONE
1’-0”
SCALE: 1/2”= 1’-0”
SCALE:
1/2”= 1’-0”
Drawings produced in Autodesk AutoCAD, not to scale. The original scale is representative of industry standards. Furniture The furniture is all produced by environmentally friendly producers. The materials used to make these items are easily maintained and have a long lifespan. All the furniture is from Kravet.
EXISTING WALLS
INTERIOR WALLS
A B C D E F G H I J K
BRAND ITEM NAME DIMENSIONS FINISH
KRAVET
KRAVET
DESK 60”X
MORGAN
31” WALNUT
Material Palette
COMMERCIAL DESIGN
RETAIL STORE
Radiance is an eco-friendly store which is reflected in the materials used inside and the goods to sell.
It provides makeup, skincare products, and body supplements. Utilize vegan and clean ingredients, and we use various eco-friendly items in addition to recyclable or reusable materials for our packaging.
The goal is to raise awareness among women in our community about the items they purchase and the things they put into their bodies.
Design Considerations:
• ADA-compliant restrooms, traffic paths, and cash wrap.
• Low VOC wall paint, FSC-certified flooring, and energy-efficient brick.
• Branding throughout high-end materials, logo, and the same colors in the store as the logo.
• Recycled content throughout the store from the finish materials and the store products.
• Wall partitions, vinyl flooring, and lowered ceilings are used.

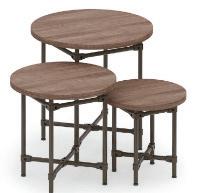
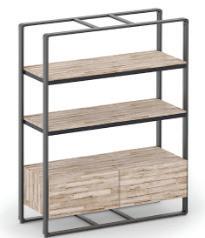
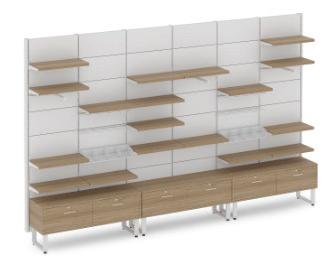


Elevations
Commercial Design

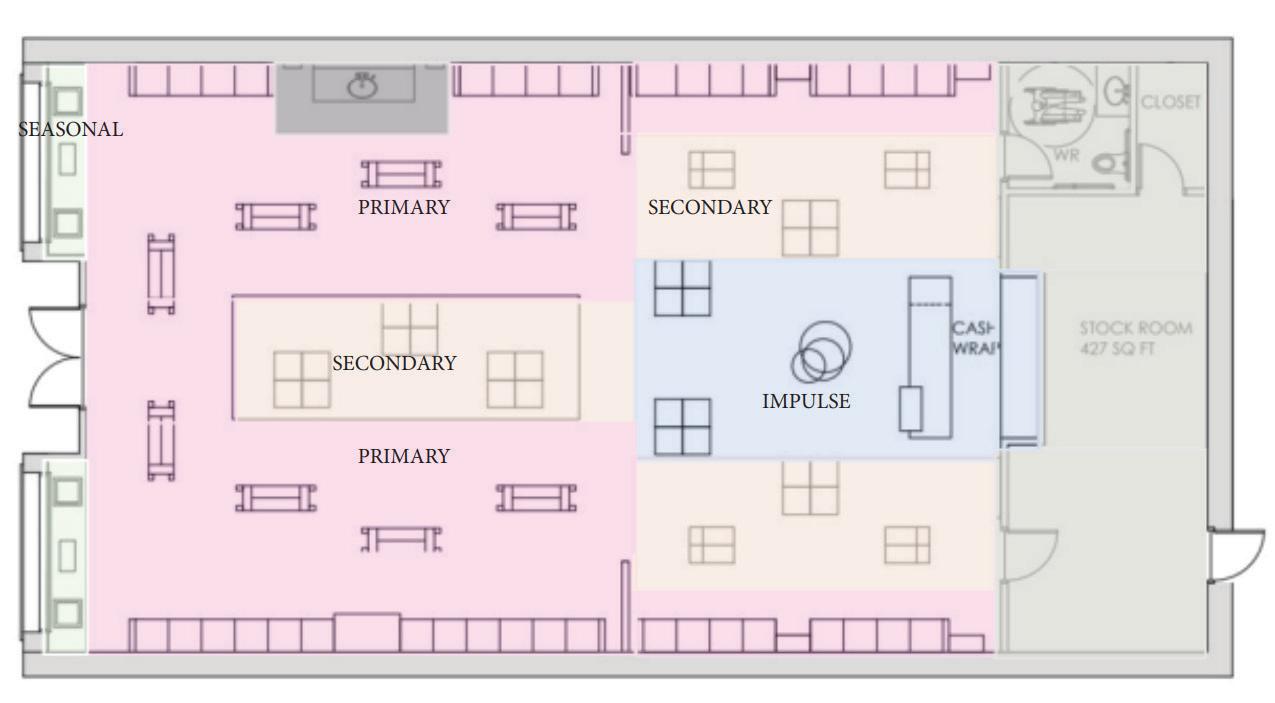



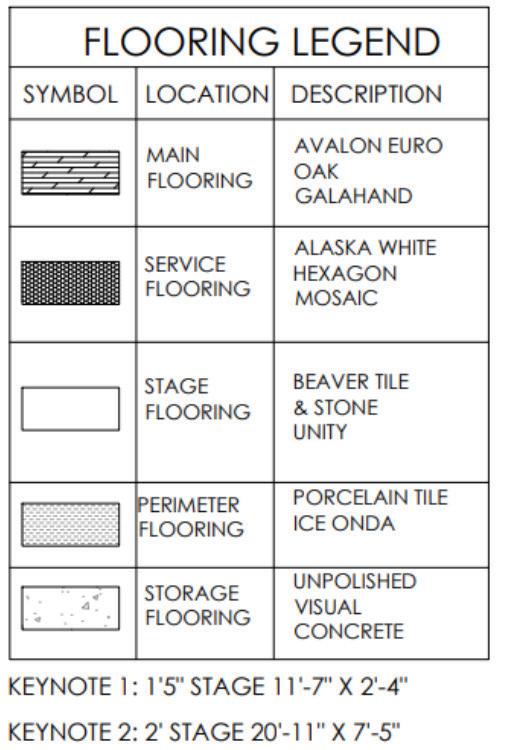
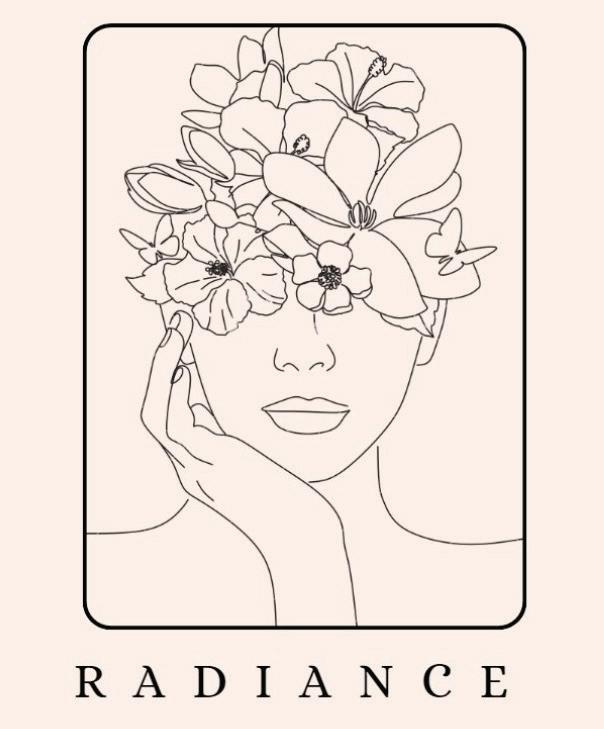

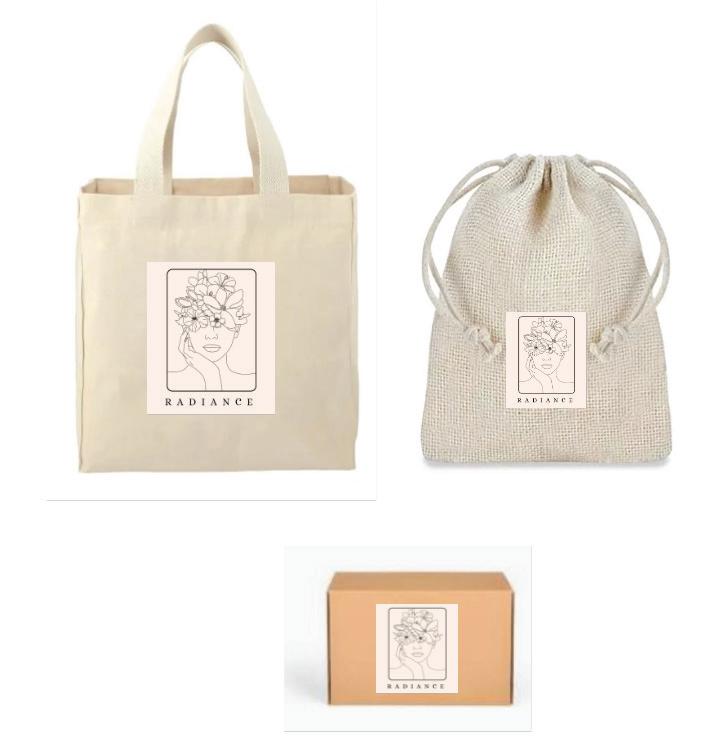
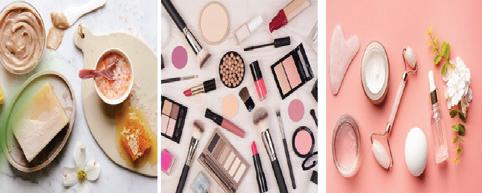
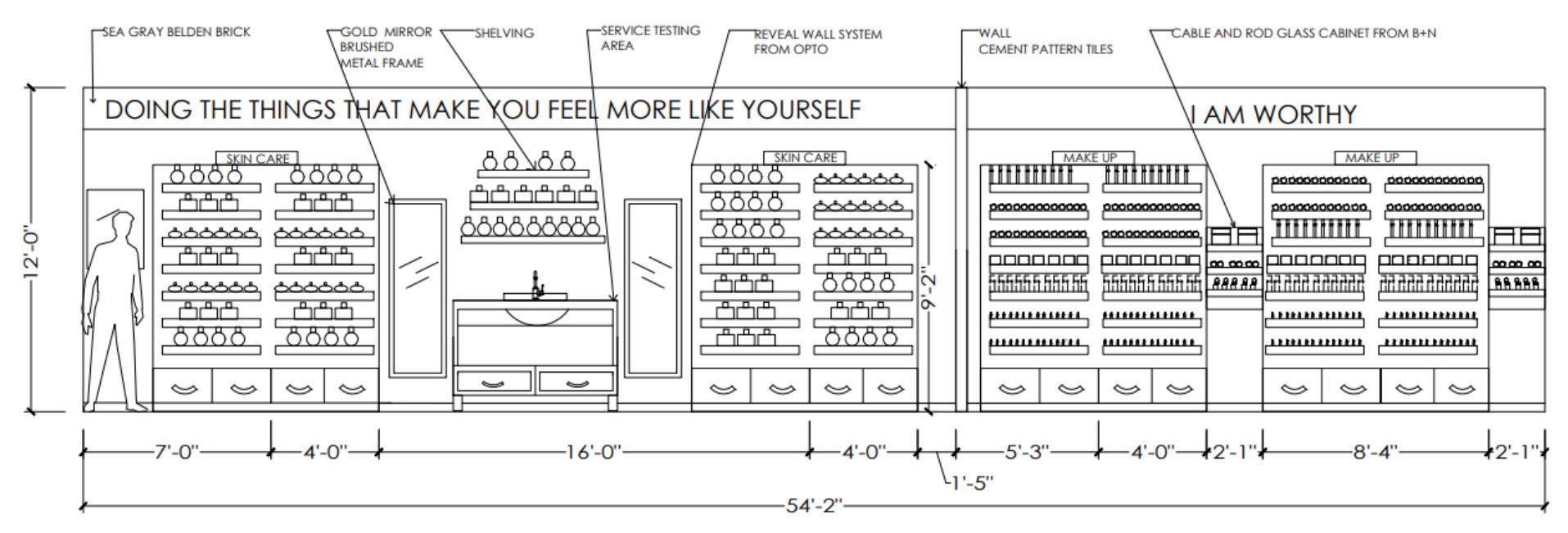
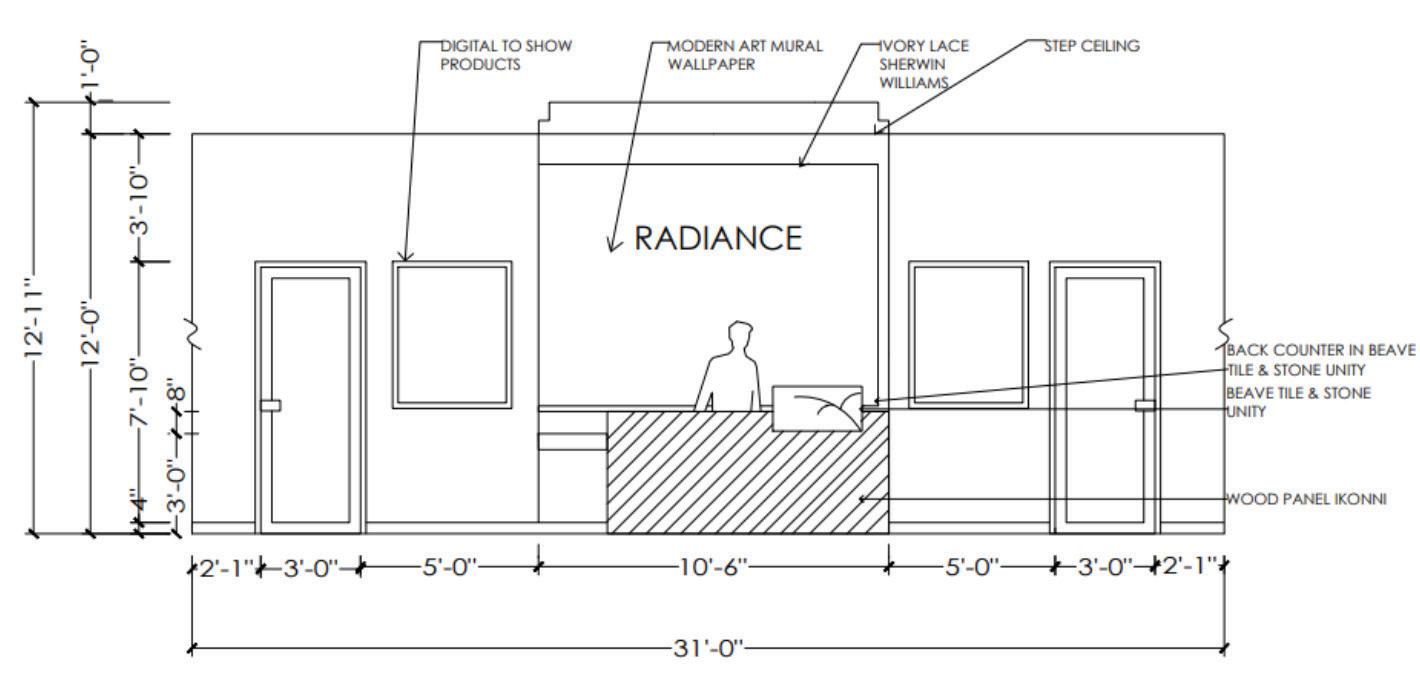
RADIANCE
Location & Demographics: Downtown Elmhurst Average income: $128.335 Average age: 40 years old Population: 45,326 Target Market Women Adobe Photoshop, and Autodesk AutoCAD were the programs utilized to create this project.
Drawings produced in Autodesk AutoCAD, not to scale. The original scale is representative of industry standards. KEY PLAN SCALE: 1/4”= 1’-0” FLOORING PLAN SCALE: 1/4”= 1’-0” MERCHANDISE PLAN SCALE: 1/4”= 1’-0” Primary Products Secondary Products Impulse Products Seasonal Products Specialty Service Storage Bathroom Classic Collection round table set from OPTO Reveal Collection wall system from OPTO Reveal Collection tall etagere from OPTO Reveal Collection cube set display from OPTO Every finish comes from OPTO.
One-point Perspective produced in Skectchup and Enscape. Logo Ideation Growth- Merchandise that grows with the women. Our Products- Organic and Eco-Friendly The packaging can be recycled and used again. Reusable bags enhance brand exposure. Primary: Skincare and Makeup Secondary: Oils, supplements, and Face Rollers Seasonal: Body Scrubs and special offers that differ from each season One-point Perspective produced in SketchUp and Enscape.
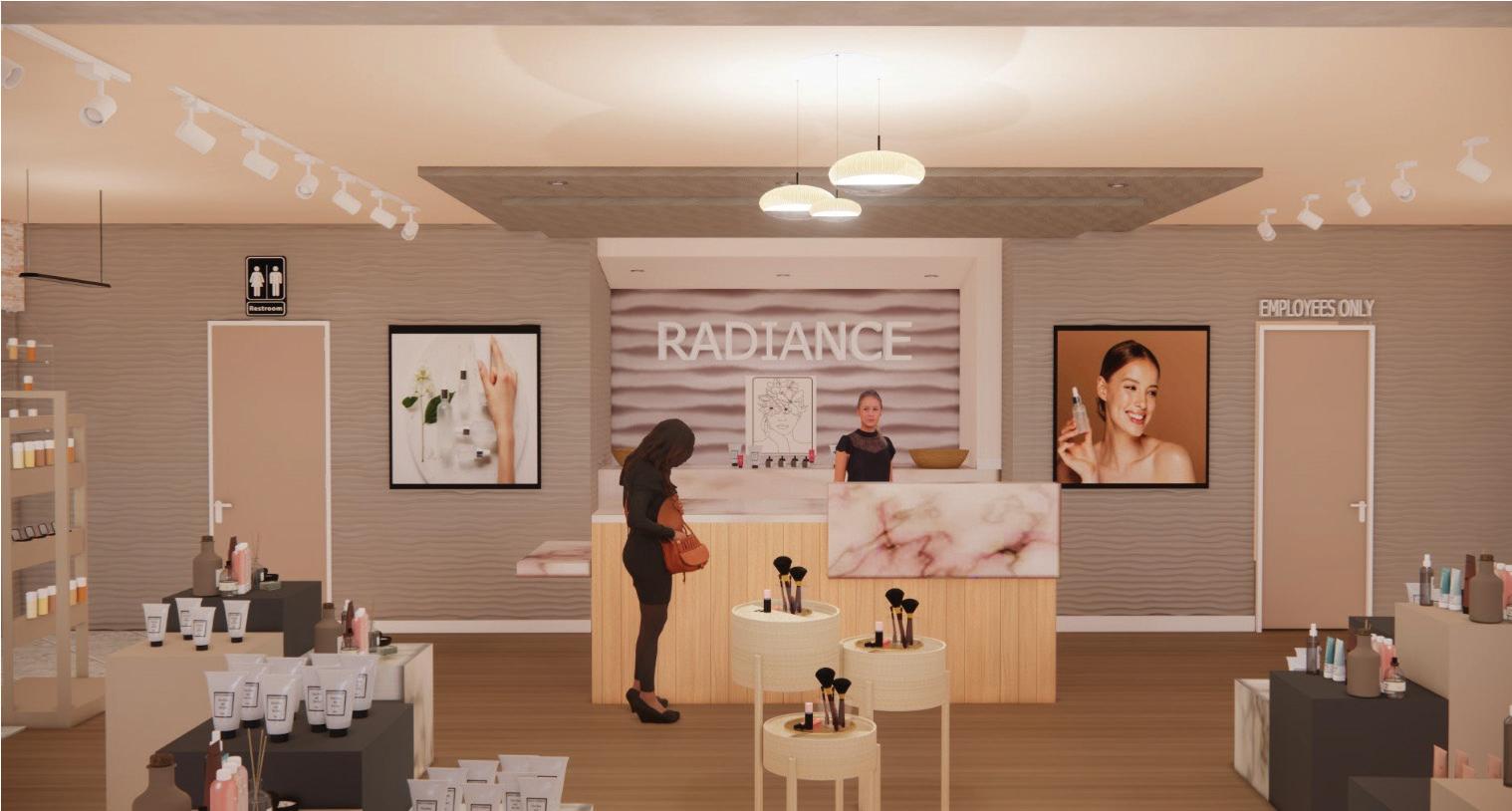

Material Palette
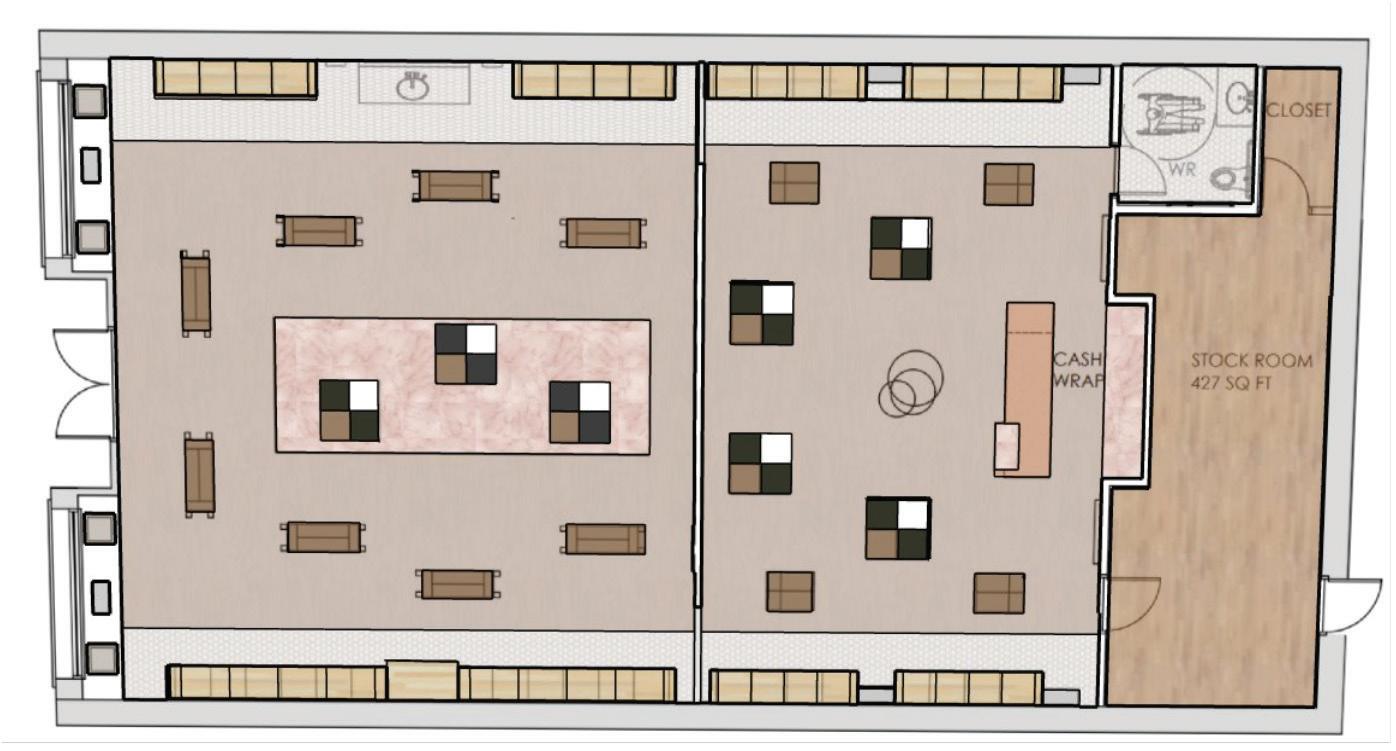


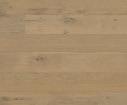
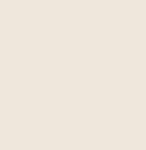
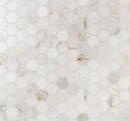


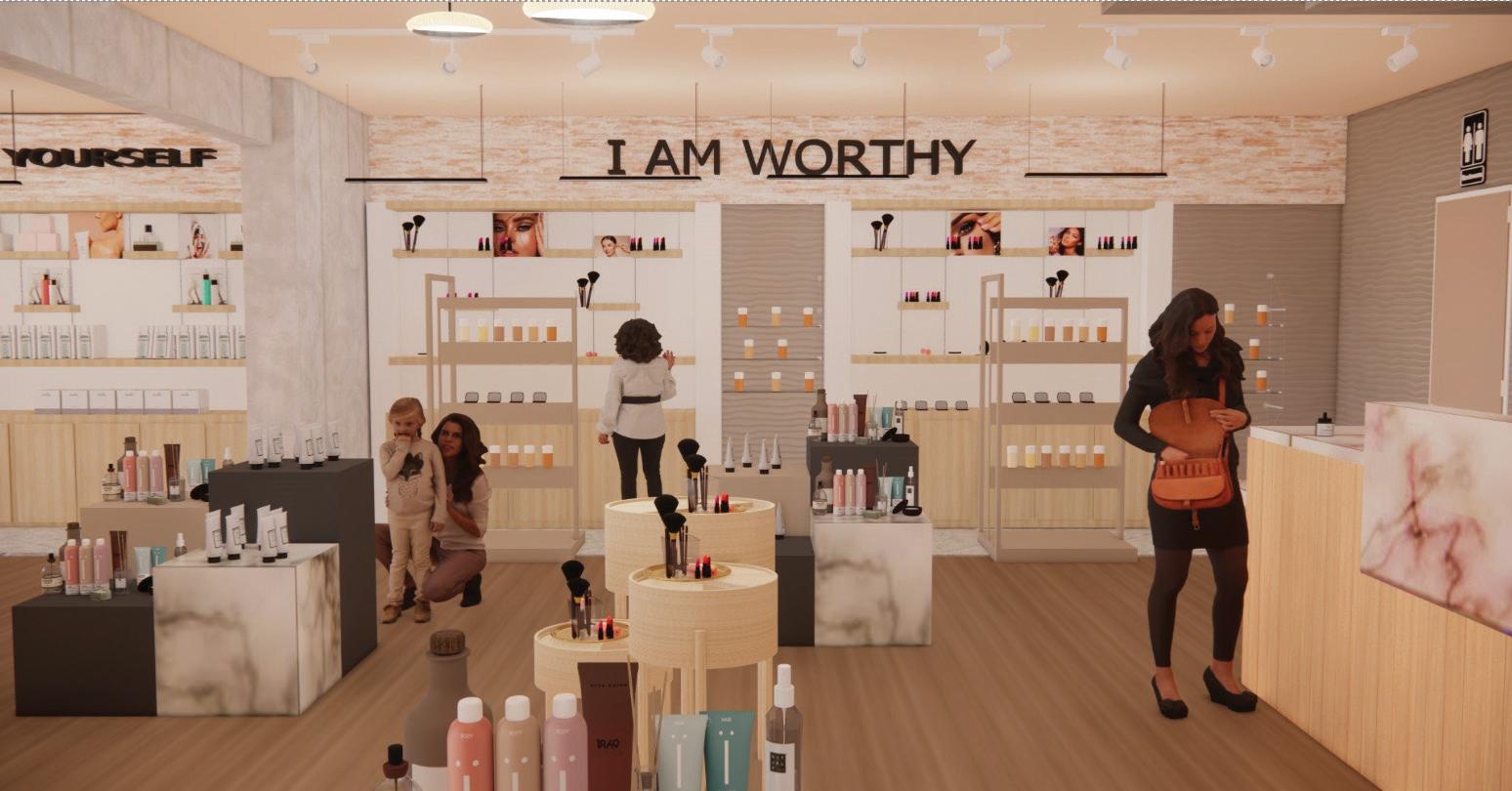


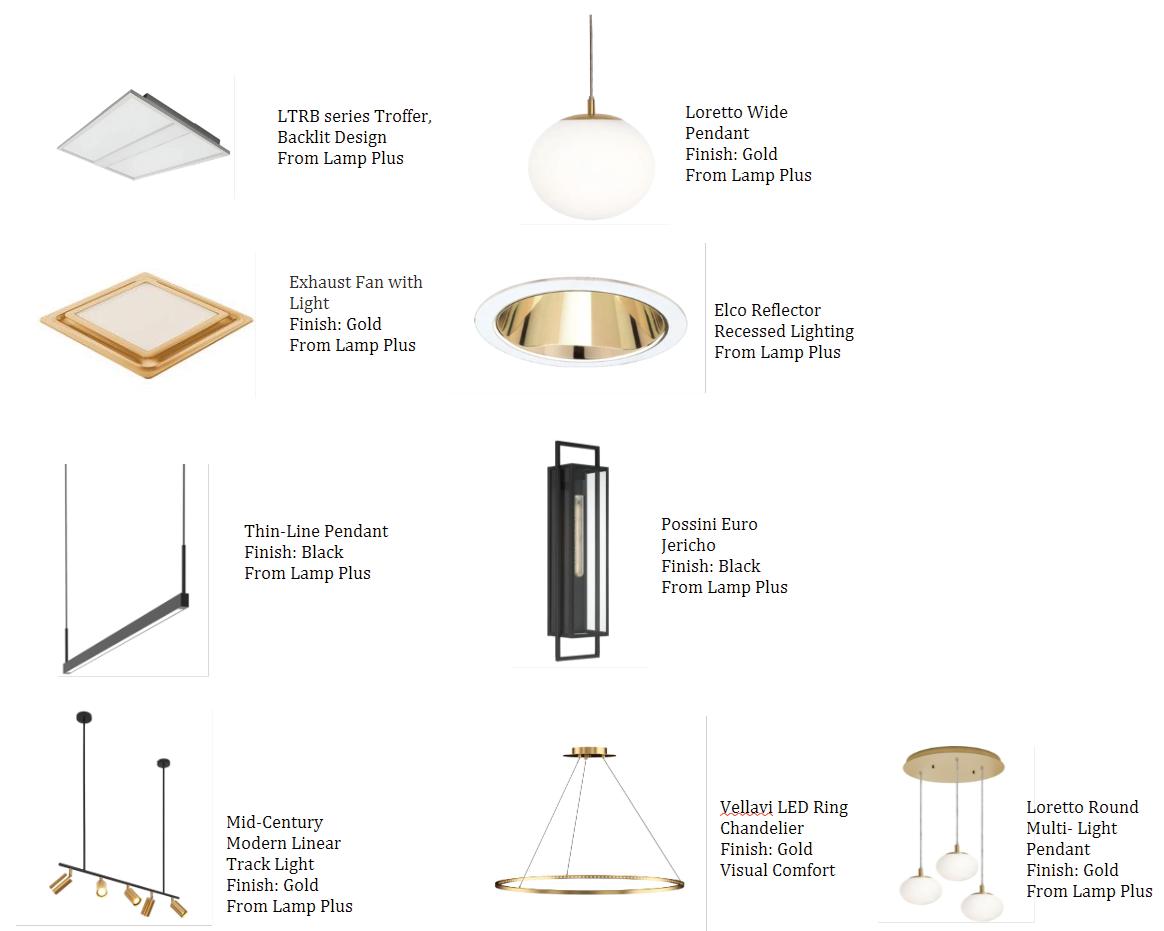
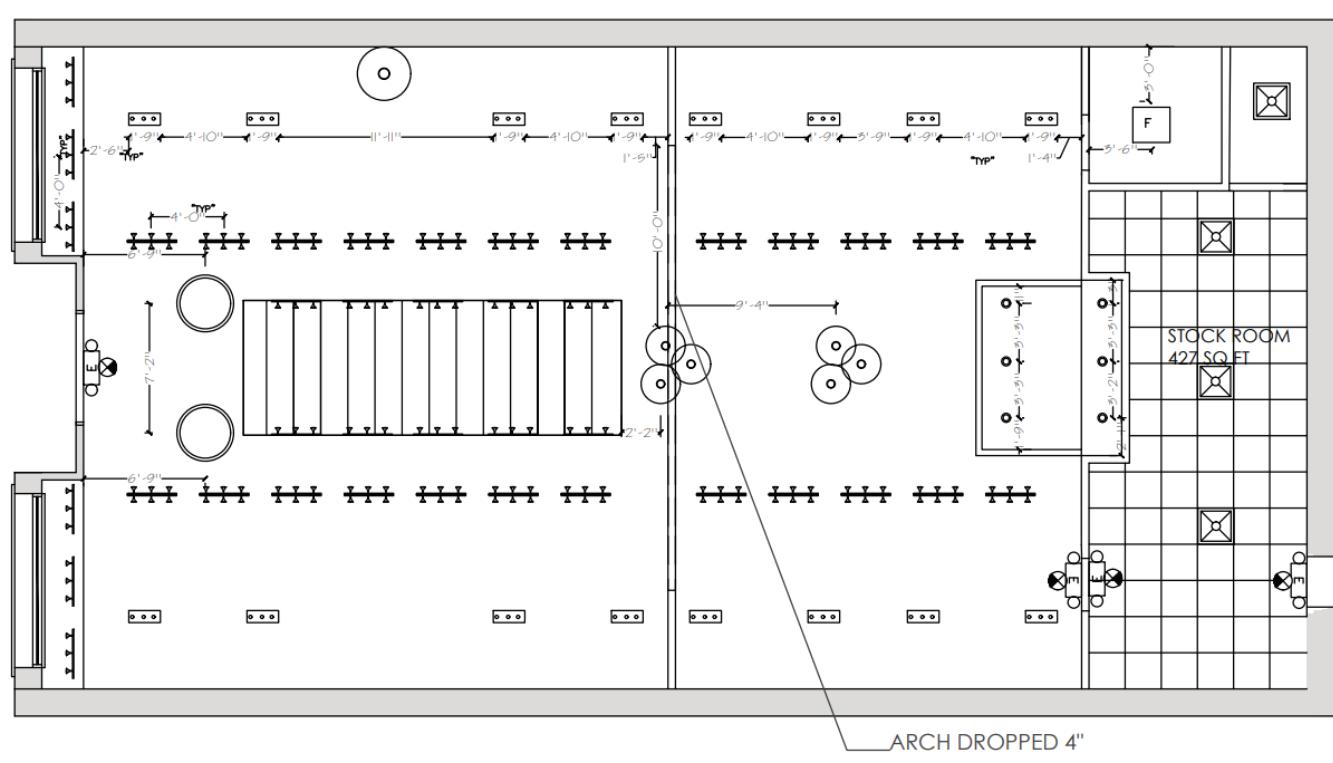

RENDERED
PLAN
FLOOR
SCALE: 1/4”= 1’-0”
The
A B C F D E A- Beaver Tile
Stone Unity Content: Porcelain Finish: Gloss B- Alaska White hexagon Mosaic from Tile Bar
Avalon
Oak Galahad
Oak
Engineered D- Sea Gray Belden Brick E- Ivory Lace from Sherwin Williams F- Alu Dark, Metal
REFLECTED CEILING PLAN SCALE: 1/4”= 1’-0” The store is enhanced, and its acoustics are improved by the use of ceiling aesthetic design. Drawings produced in Autodesk AutoCAD, not to scale. The original scale is representative of industry standards. Produced in Adobe Photoshop. Special Service: The store’s efforts to differentiate itself from rivals are shown in the image above. At the testing area, products can be given to clients to try before they buy. One-point Perspective produced in SketchUp and Enscape. Two-point Perspective produced in SketchUp and Enscape. One-point Perspective produced in SketchUp and Enscape. One-point Perspective produced in SketchUp and Enscape. One-point Perspective produced in SketchUp and Enscape.
materials serve as both a guide for customers finding their way around the store and integrating the logo with the store’s color scheme.
&
C-
Euro
Content: European
Construction:
Lighting
REBUILD DESIGN
AIRBNB REMODEL
This is a rebuild of an Airbnb in Washington. The clients have added a more contemporary touch to the area, making it updated for others to rent for getaways. The clients also want to invite family members to stay here with them. The need for natural components in the house, such as natural wood and contemporary dark hues, served as the design inspiration for the area. Wanting a rich, luxurious vibe mixed with a cozy atmosphere. Maintaining the style to make it attractive for guests renting.
Design Considerations:
• Locally sourced finishes and furniture.
• Deck on the exterior to allow people to enjoy nature.
• Custom features such as the cabinetry and fireplace.
• Desired clean aesthetics.
• Having the exterior design of the house mirroring its interior design.



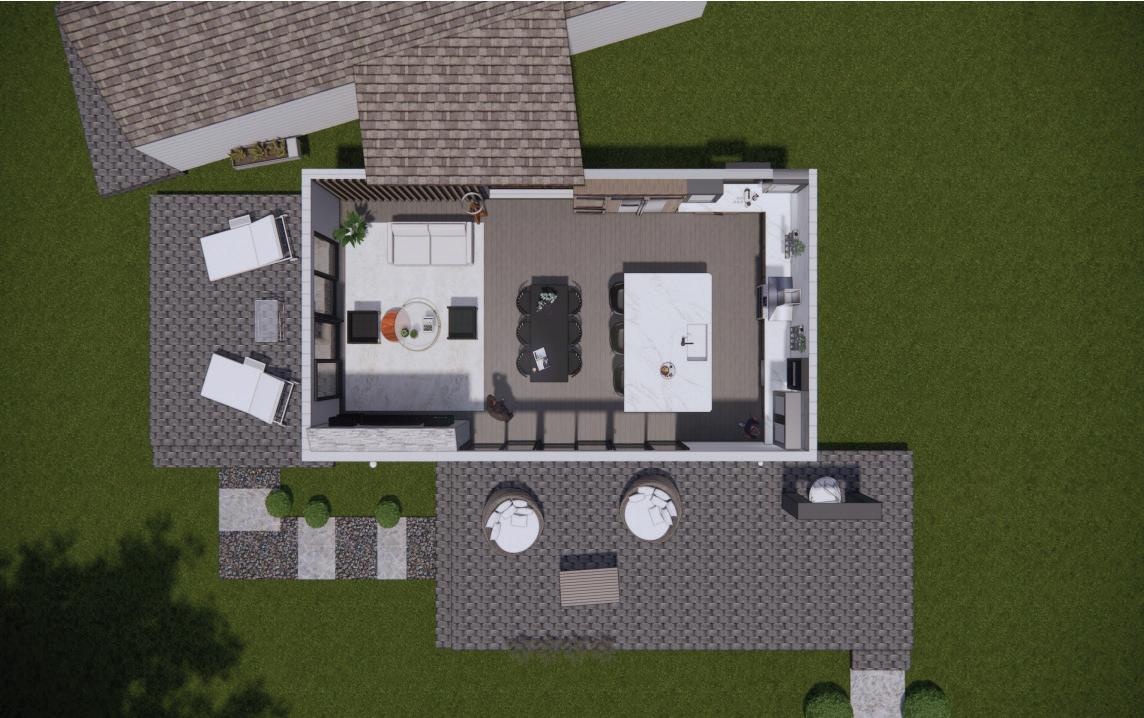
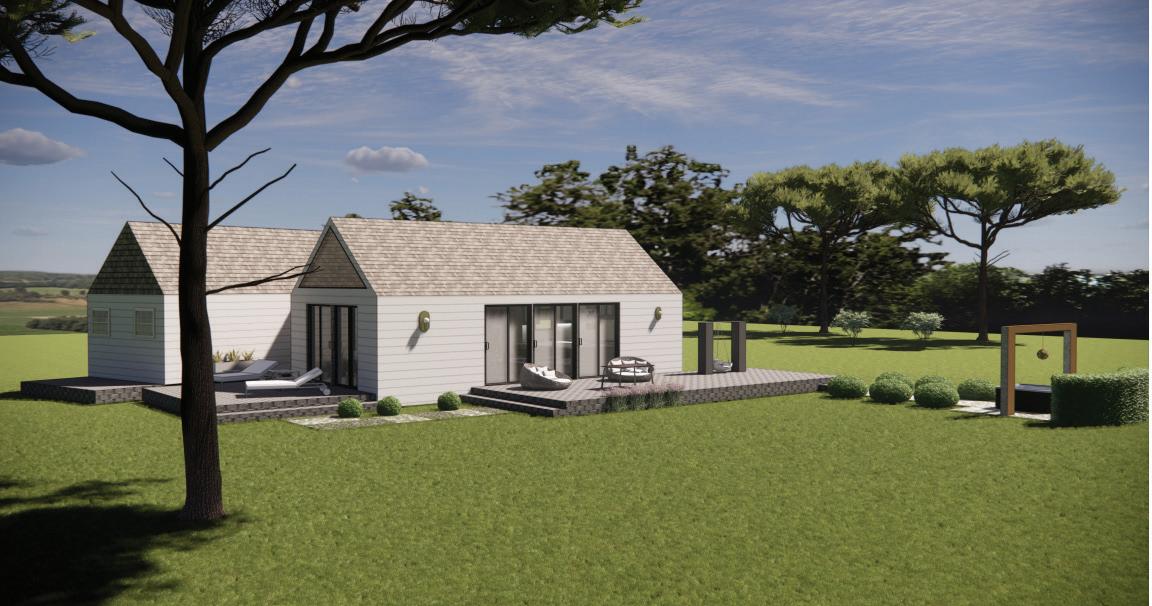
Residential Design Renders
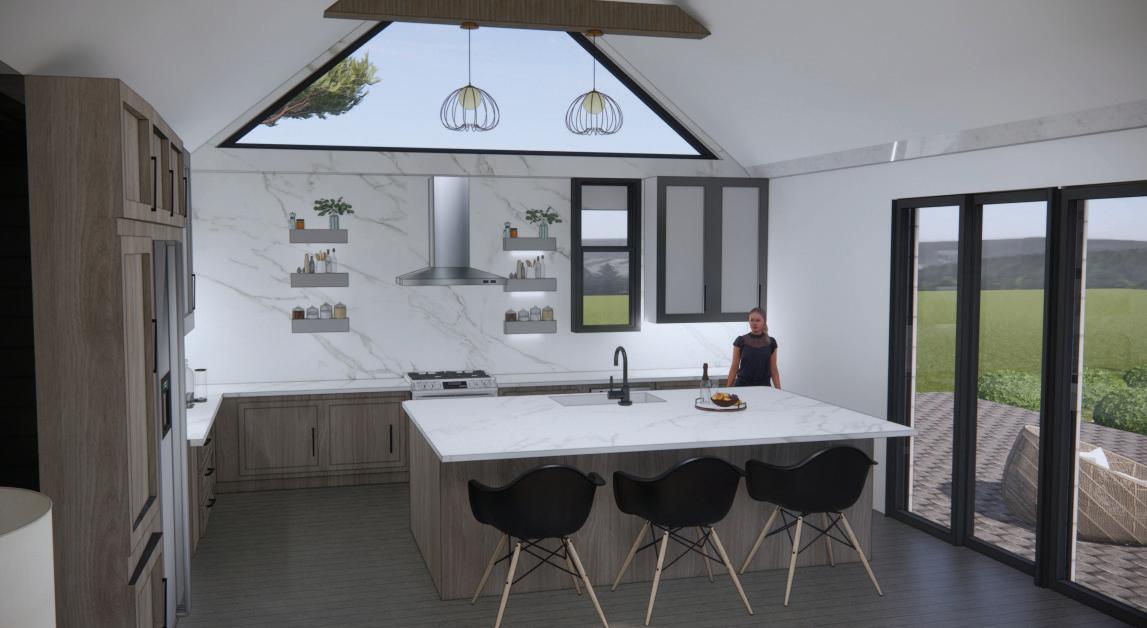


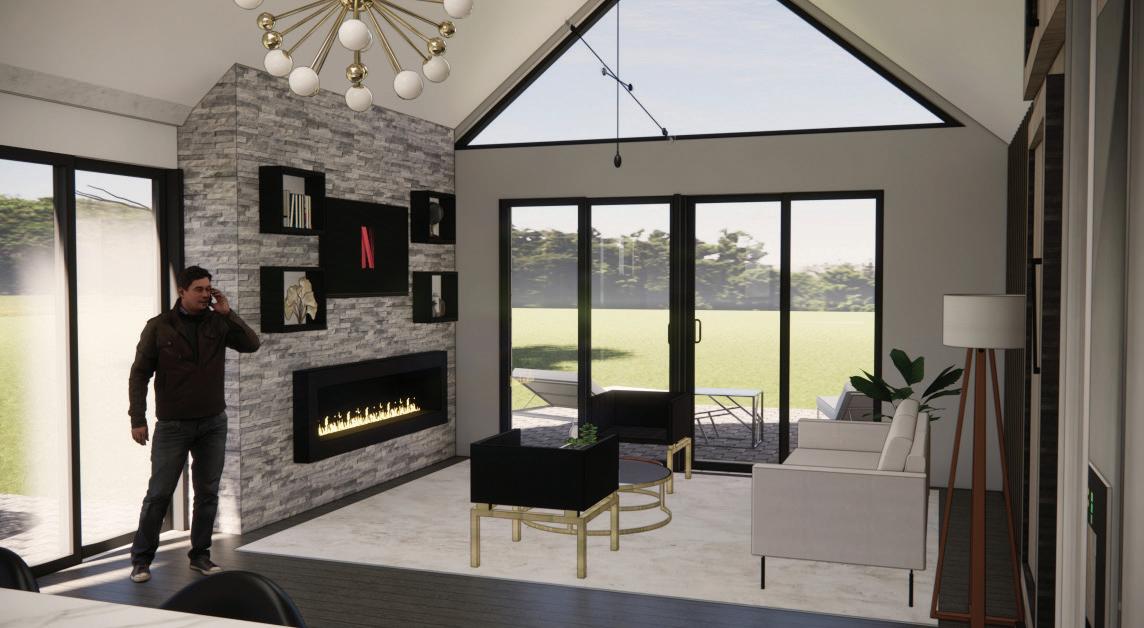



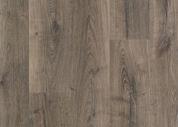

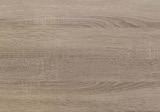

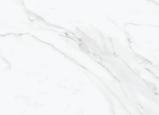

All of the materials were sourced from the Enscape material library, but research went in to use the most resilient, sustainable, and long-lasting materials possible.
WASHINGTON RETREAT
Adobe Photoshop, Autodesk AutoCAD, Sketchup, and Enscape were the programs utilized to create this
Autodesk AutoCAD Used to create the final layout, furniture placement, blocking, and floor plan. Sketchup Used for the creation of 3D models to showcase specialized millwork, furniture selection from a 3D warehouse, and the creation of top, twopoint, and three-point perspectives. Enscape Used to change shadows in renders, provide sunshine to the model,
add materials to the model for realistic rendering effects. Adobe Photoshop Used to finalize renders overall, add light reflection to renders, and modify the brightness of sunlight. Drawing produced in Autodesk AutoCAD, not to scale. The original scale is representative of industry standards.
project.
and
Furniture and Lighting
of
lighting came from the 3D warehouse in Sketchup. Using these materials gives the room a more contemporary feel. Material Palette
All
the furniture and
Two-point Perspective produced in SketchUp and Enscape.
Two-point Perspective produced in SketchUp and Enscape.
Two-point Perspective produced in SketchUp and Enscape.
One-point birds-eye view Perspective produced in SketchUp and Enscape.
BELLA ITALIA



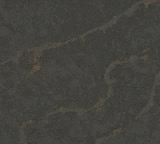
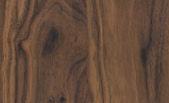
Construction Documents
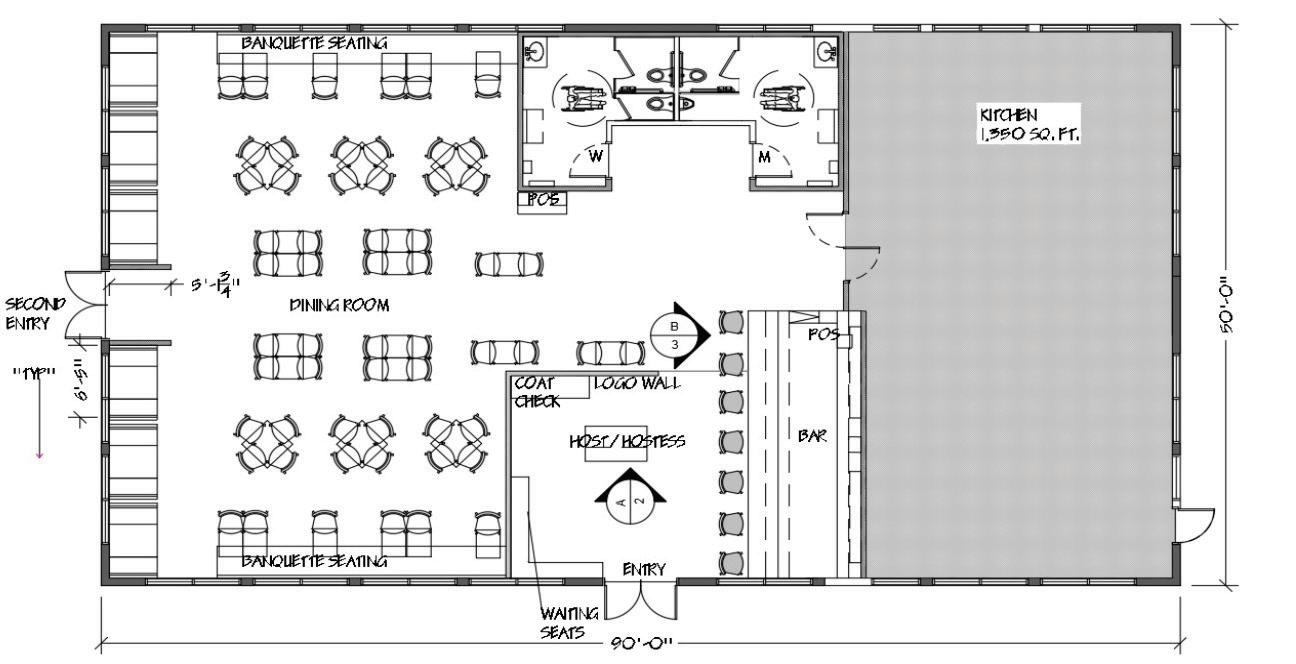

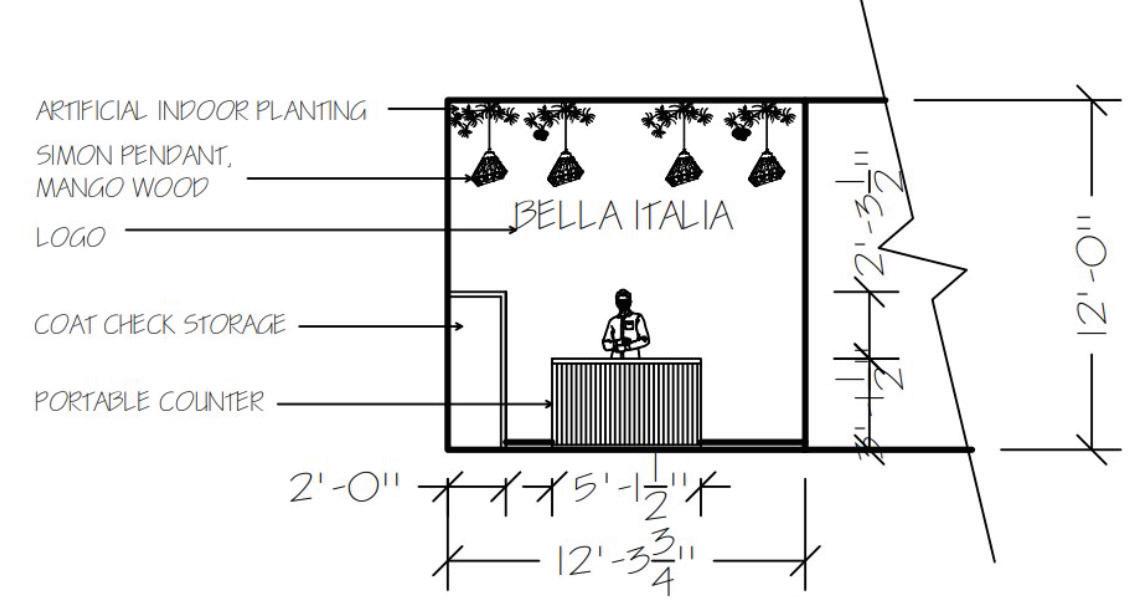

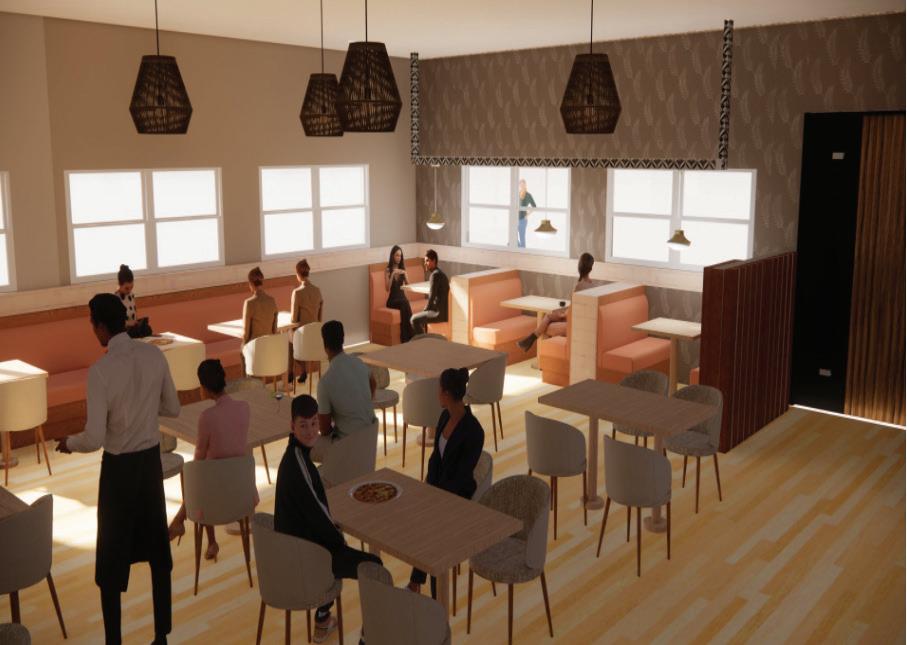



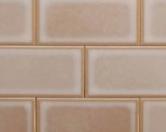

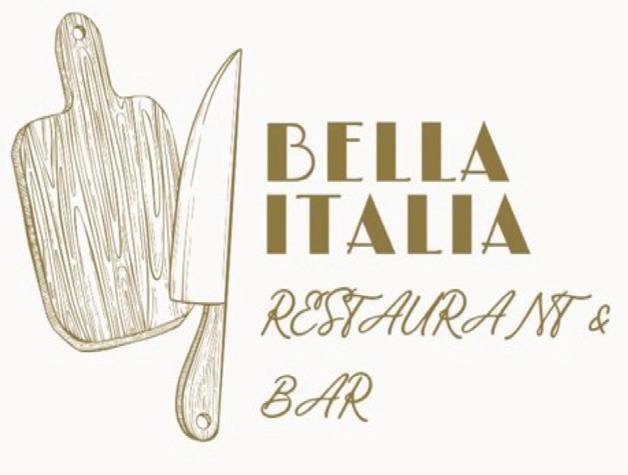
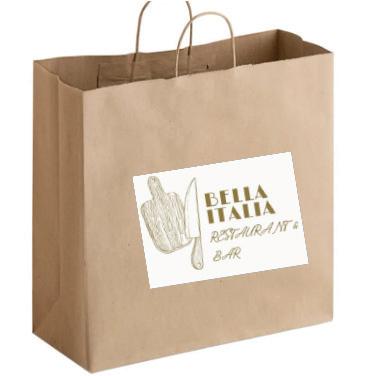
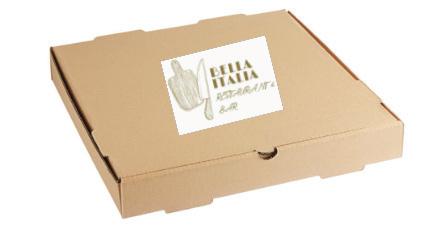

COMMERCIAL DESIGN Restaurant and Bar In Geneva, Illinois, is Bella Italia. They serve freshly prepared Italian cuisine to their customers, along with a matching menu to that style. To create a good atmosphere, the restaurant included several plants. The restaurant feels modern European with plenty of warm hues and brown wood tones, making it cozy enough for guests to unwind and stay around. RESTAURANT TYPE: Bistro PROJECT SIZE: 3,150 Sq. Ft TARGET CUSTOMER: Wide Variety UNIQUE FEATURES: Entry and Bar Design Considerations:
Having architectural elements, good lighting, good acoustics, and good circulation.
Making sure the materials are sustainable and easy to maintain.
The resolution incorporates ADA to allow everyone to join for dinner and lunch. Adobe Photoshop, Autodesk AutoCAD, Sketchup, and Enscape were the programs utilized to create this project.
•
•
•
Two-point Perspective produced in SketchUp and Enscape.
Two-point Perspective produced in SketchUp and Enscape.
Drawings produced in Autodesk AutoCAD, not to scale. The original scale is representative of industry standards. Material
All of the materials are long-lasting, extremely durable, and compliant with restaurant safety regulations. WALL LEGEND NEW WALLS HT @ 5’ EXISTING WALLS Branding This is the restaurant’s logo, which is included on the menu and takeout packaging.
Commercial Design
Palette Material Palette
RESIDENTIAL DESIGN
FIRST FLOOR REMODEL
The Stewarts have requested that the first floor be remodeled. They want to incorporate some of the design from the recently completed master bedroom into this area because they were so happy with it.
The Stewarts have requested a welcoming area that isn’t completely open because they enjoy hosting the family over for weekends. Additionally, they have asked that each room have a purpose.
This remodel’s concept is Layers of Invitation
Architectural Details:
• Separation of fireplace.
• New walls being added to separate rooms.
• Wood slats and beams.
The Design:
• Modern Rustic Remodel.
• Natural elements.
• Organic foundational form with sleek, geometric shapes.
• The earthy and neutral color palette.
Autodesk AutoCAD was the program utilized to create this project.
Sketches

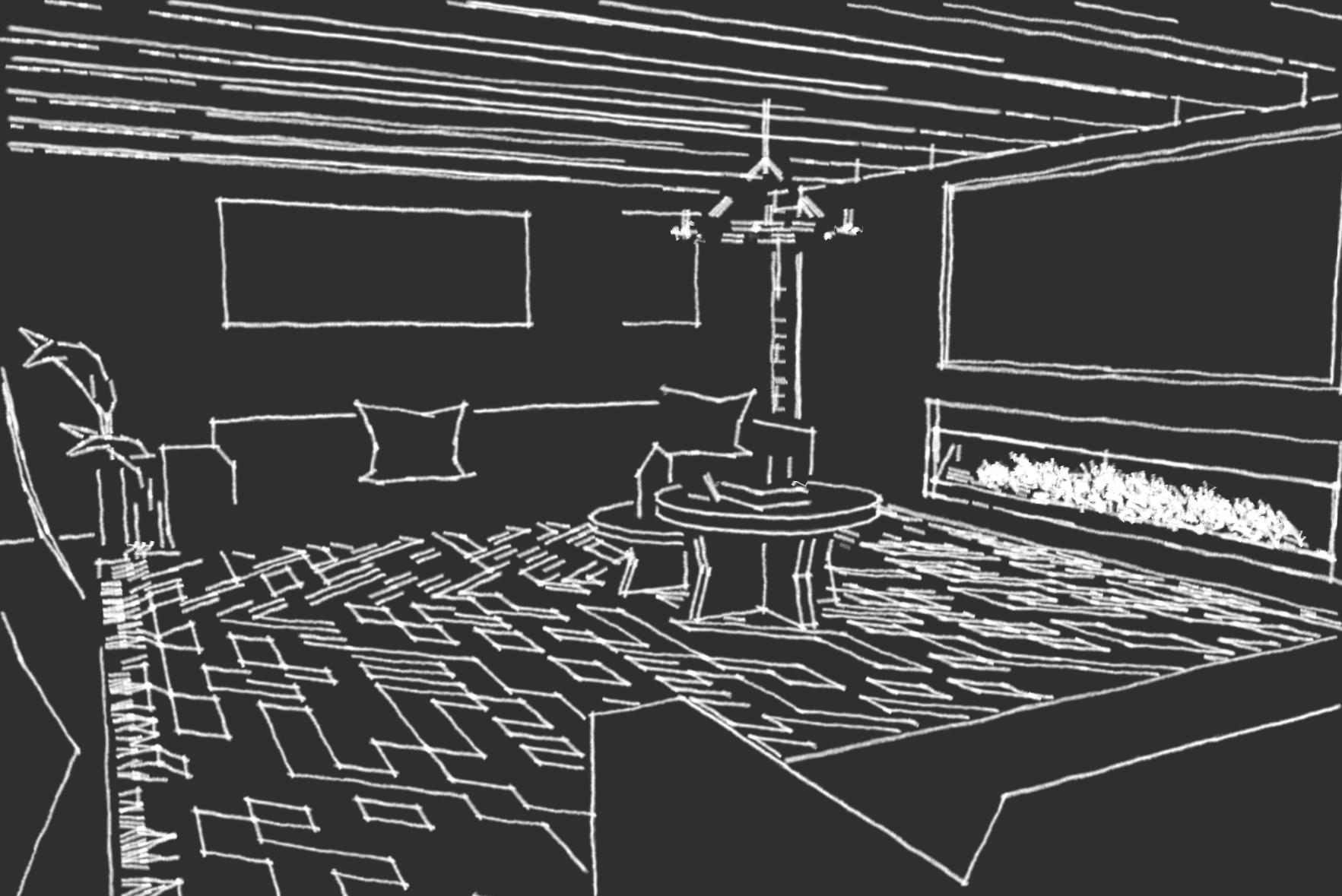
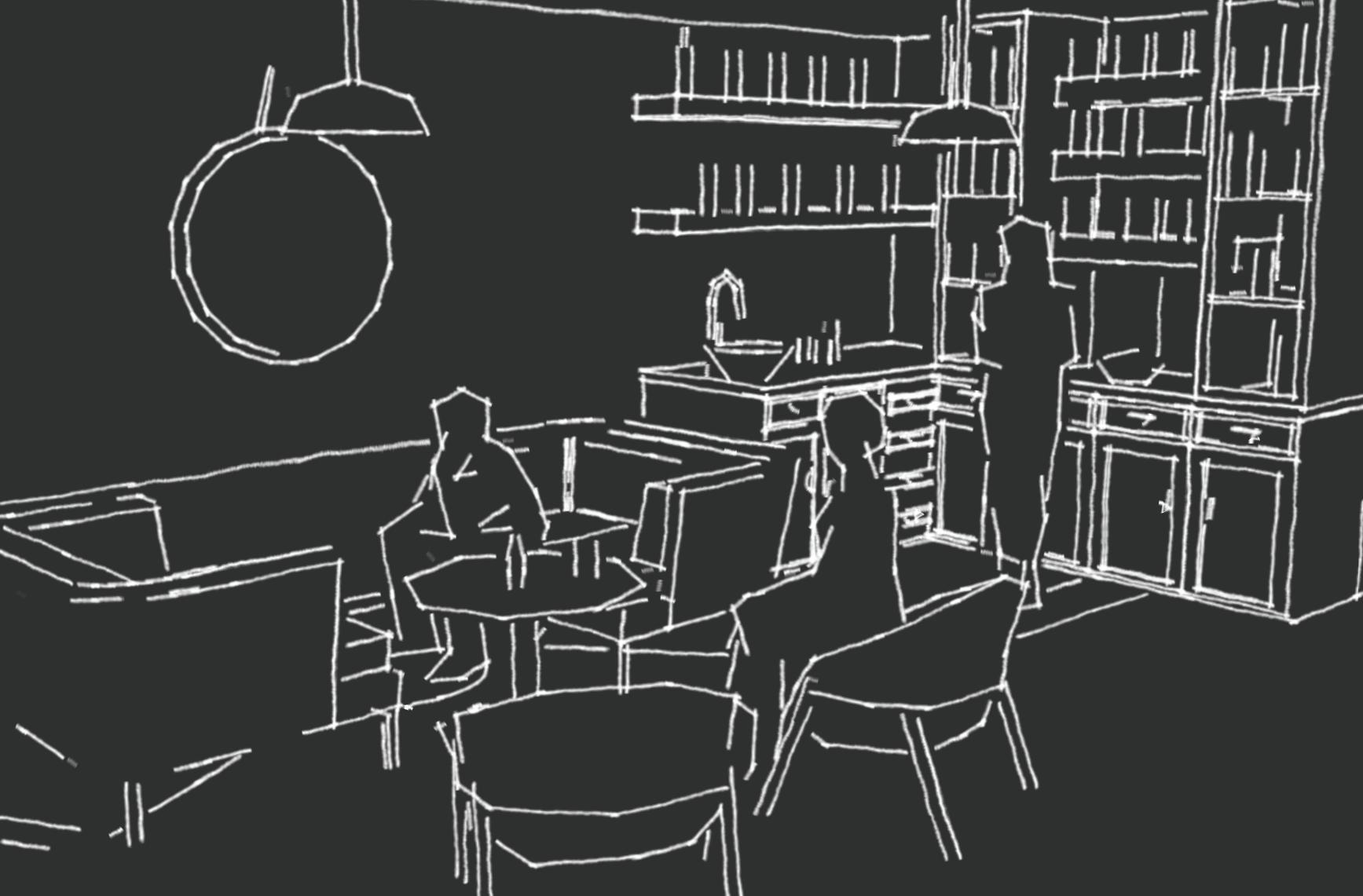

Elevations
Residential Design
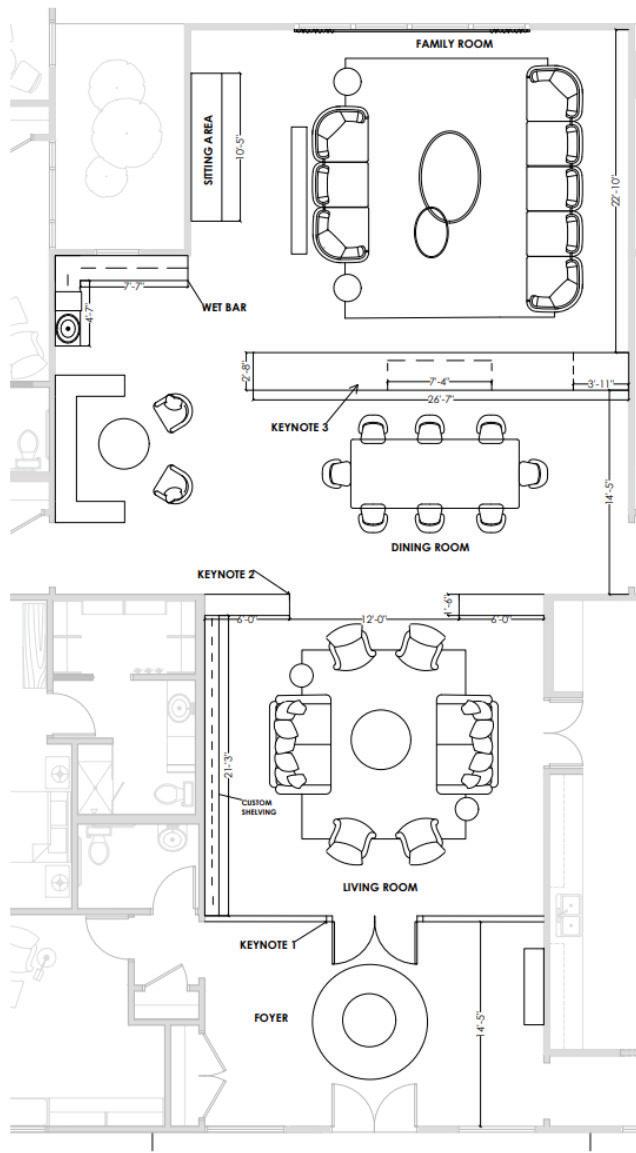
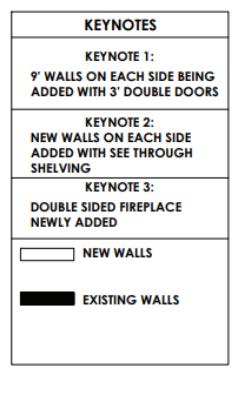


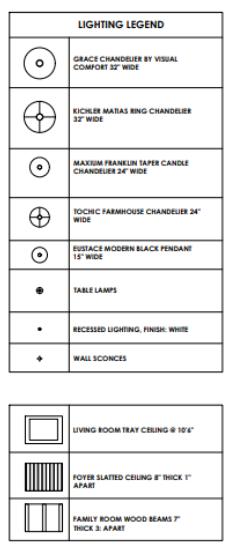


STEWART REMODEL
FLOOR PLAN SCALE: 1/4”= 1’-0” REFLECTED CEILING PLAN SCALE: 1/4”= 1’-0” WET BAR ELEVATION SCALE: 1/4”= 1’-0” Drawings produced in Autodesk AutoCAD, not to scale. The original scale is representative of industry standards. Sketches: Were
Bubble Plan: Displaying the various
found in the house.
created using SketchUp so that the space could be understood before finishes, textiles, and materials were applied.
levels of invitation


Furniture and Lighting

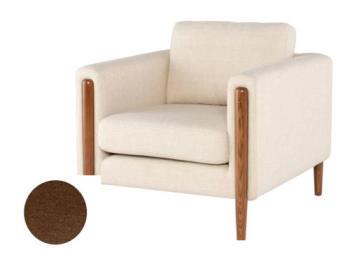

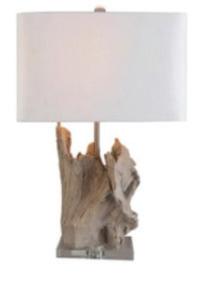
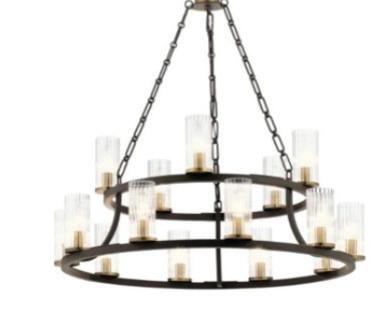
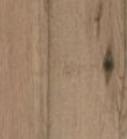
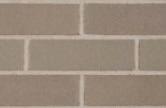

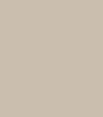
of
is sourced from a nearby
The
the
a
All
furniture
manufacturer.
furniture represent
modern touch on
rustic theme.
Material Palette
The materials complement the modern rustic mood; All paints, wallcoverings, and textiles are low-emission and sustainable.
Two-point Perspective produced in SketchUp and Enscape.
Two-point Perspective produced in SketchUp and Enscape.
One-point Perspective produced in SketchUp and Enscape.
COMMERCIAL DESIGN
OFFICE REMODEL
The organization was asked to renovate this office space. They are searching for a workable area where employees can work. While creating the layout, we took care to keep the public and private areas distinct while maintaining a sense of unity throughout.
Architectural Details:
• Wood slats.
• Grid ceilings.
• Tray ceilings.
The Design:
• The design approach creates a peaceful environment by utilizing natural materials and architectural details.
• We focused on functionality, zoning, and sustainability in the design of their business.
• Glass panel doors, custom cabinetry, and wood slats are a few notable architectural elements.
Autodesk AutoCAD was the program utilized to create this project.
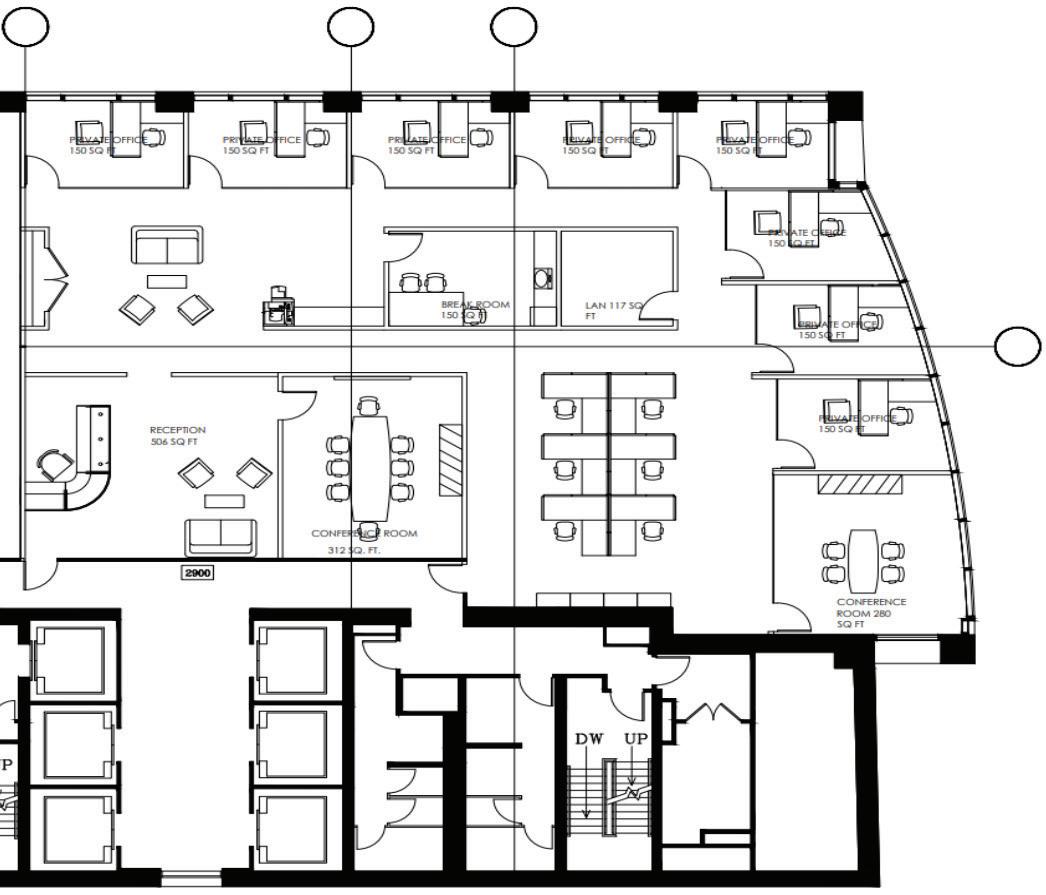

Used to create the final layout, furniture placement, blocking, and floor plan.
Space Plan
In order to provide the employees with some privacy from customers, the reception area had to be designed with an open layout that was not completely visible to the entire room. To ensure simple access for guests, the conference room was situated next to the reception area. Every private office has a window line view so that natural light can enter the workspace. Employee collaboration is made possible by the grouping of the workstations. We’ve built a focal wall by the workstations with an interactive screen so employers may exchange ideas. The areas that are easily accessible and used by every employee are located in the center area. This layout permits excellent circulation as well as a certain degree of separation between public and private spaces.
Elevations Commercial Design
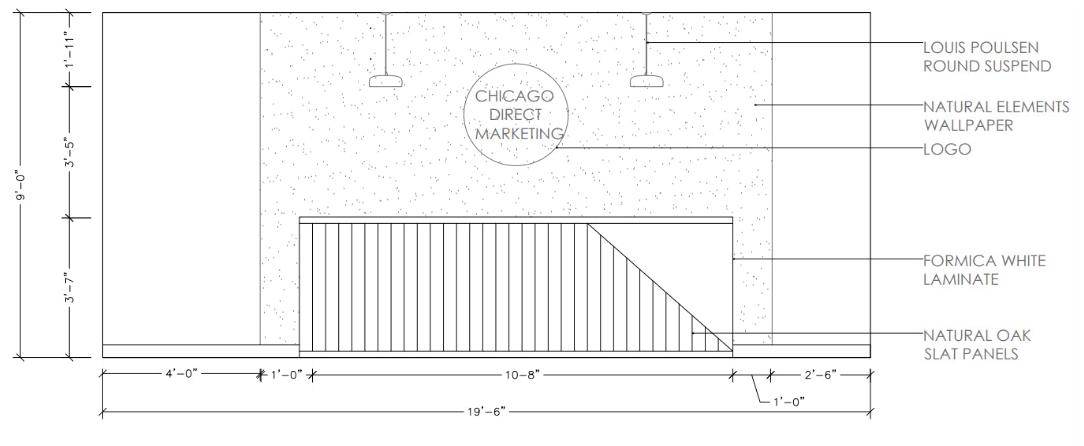
ELEVATION
SCALE: 1”= 1’-0”
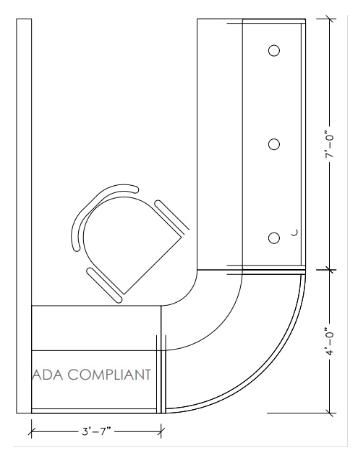
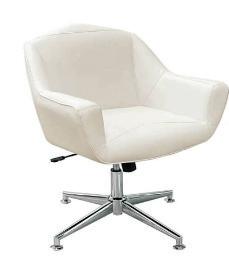
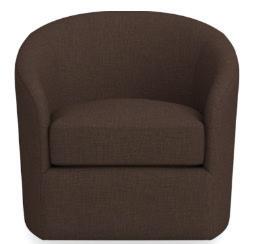



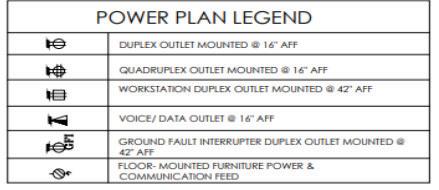

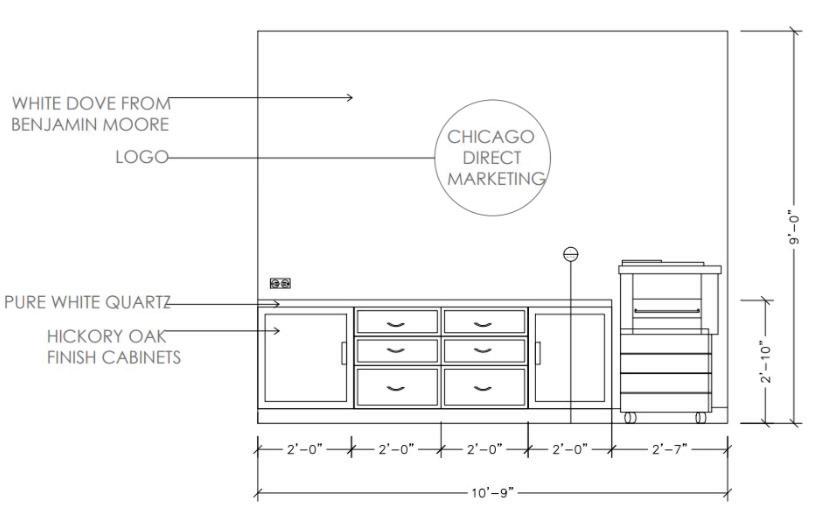
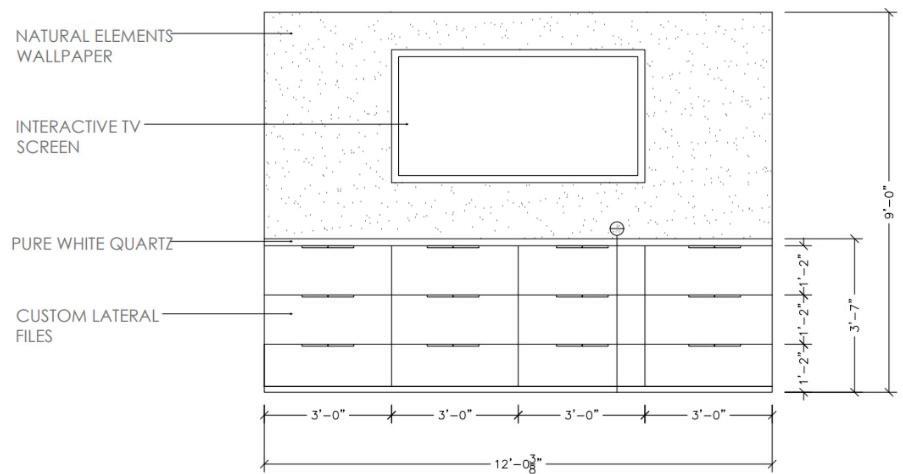
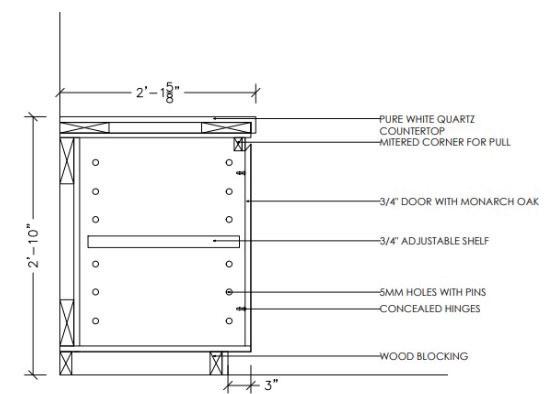
1”= 1’-0”

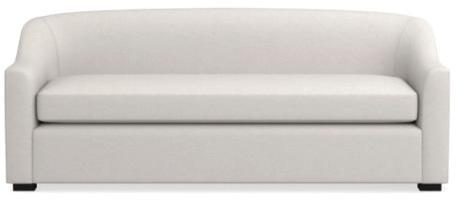
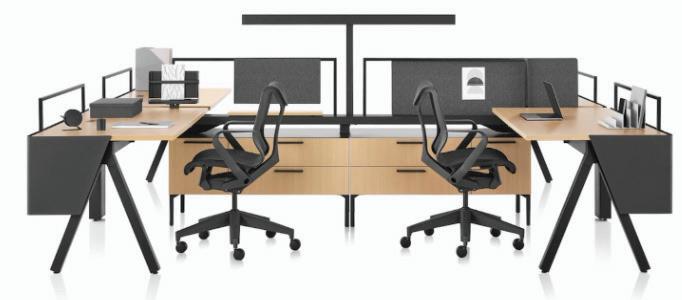
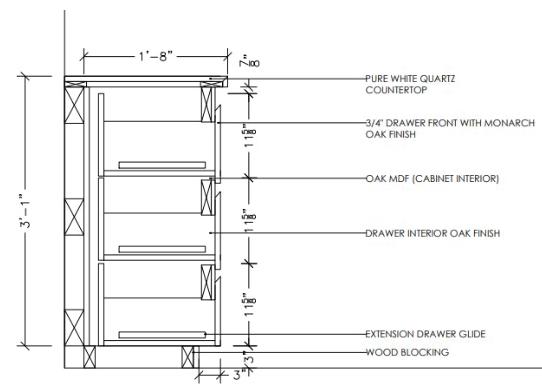
1”= 1’-0”

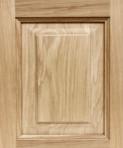




CHICAGO DIRECT MARKETING
Autodesk AutoCAD
SPACE PLAN SCALE: 1/8”= 1’-0” POWER PLAN SCALE: 1/8”= 1’-0” Furniture The furniture is all produced by environmentally friendly producers. The materials used to make these items are easily maintained and have a long lifespan. All the furniture is from Kravet. Material Palette COPY
SCALE:
FILE
SCALE:
ELEVATION
ELEVATION
RECEPTION
INTERIOR DESIGN PORTFOLIO
SPRING 2024
ALYSSA GALLO
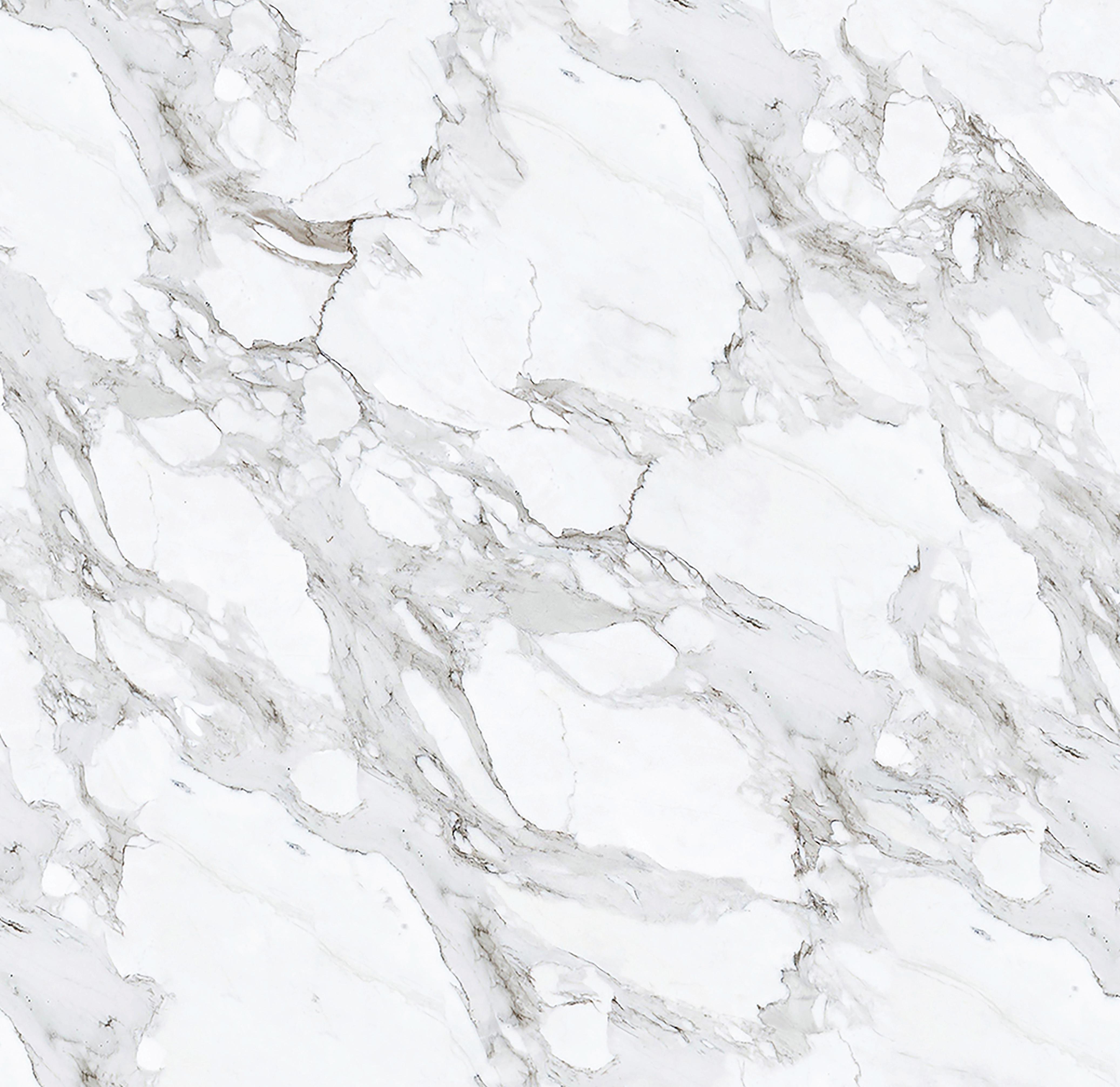
Alyssa Gallo earned an Associate Degree in Applied Science in Interior Design from the College of DuPage. She demonstrates her aptitude for handling project solutions, materiality, and standards while demonstrating her enthusiasm for residential design. Alyssa is a leader and gets along well with others. Her goal is to improve people’s daily lives by creating dream designs that are beautiful, enchanting, and functional.
Agallo0108@icloud.com 630-431-3055 College of DuPage
https://issuu.com/alyssagallo



















































































































































