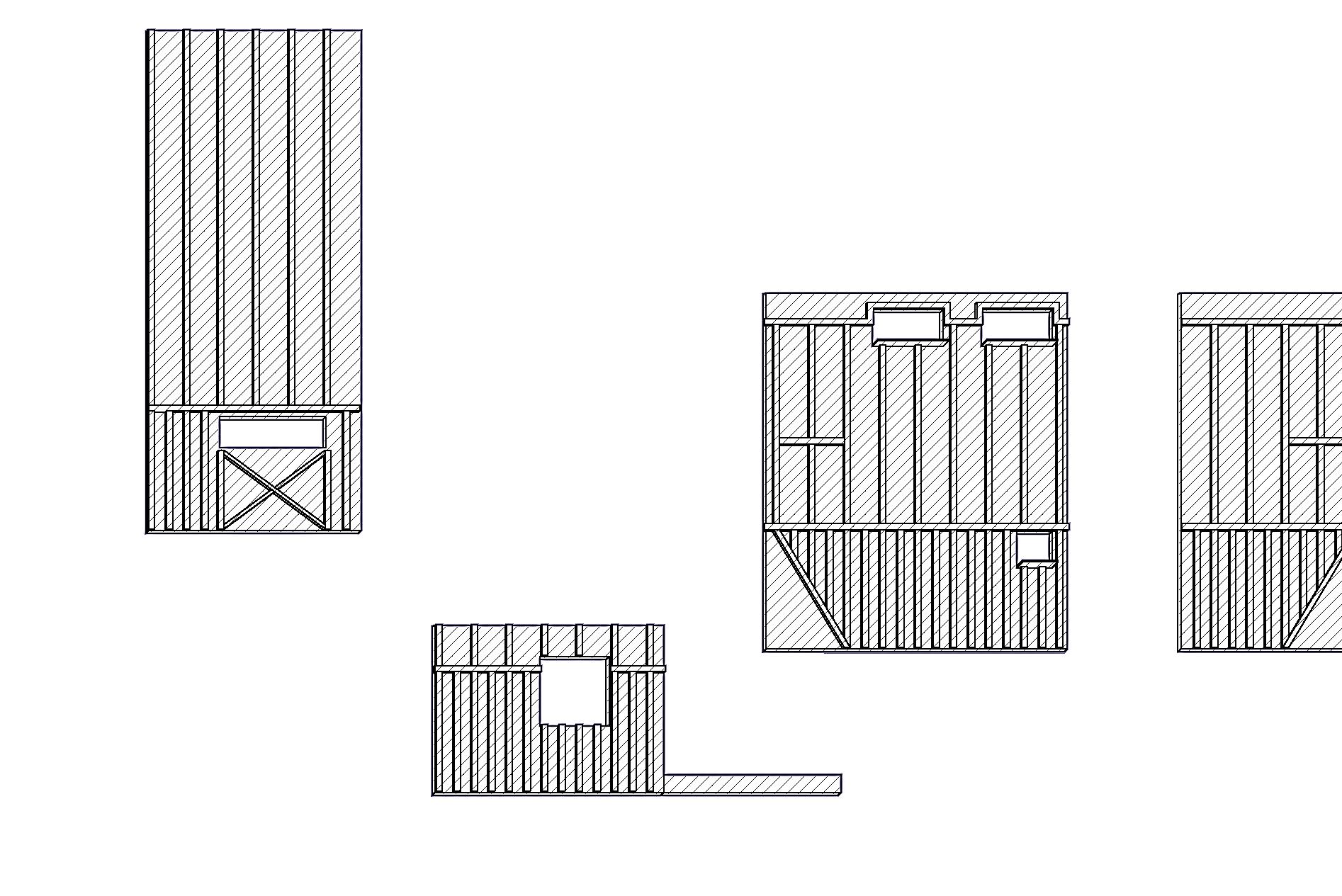




ARCHITECTURE PORTFOLIO
TEXAS A&M UNIVERSITY B.E.D. ‘25
SELECTED WORKS
2022-2024
The following projects explore the intersection between materials, sustainability, and community through a multi-scaled approach. I enjoy hands-on learning, where experimentation and model-making allow me to examine material possibilities and their impact on a building’s character. Through the investigation of wood construction techniques and the social significance of materials in urban contexts, I am focused on advancing sustainable design and construction methods.
Instructor: Marcel Erminy Team: Kendall Royer
Contributions: Research, Renders, Post Production, Modeling, Concept and Design Development, Program Analysis Diagrams, Detail Drawings, Sections, Elevations, Exploded Axon
Project submitted to MBMA Metal Design Competition
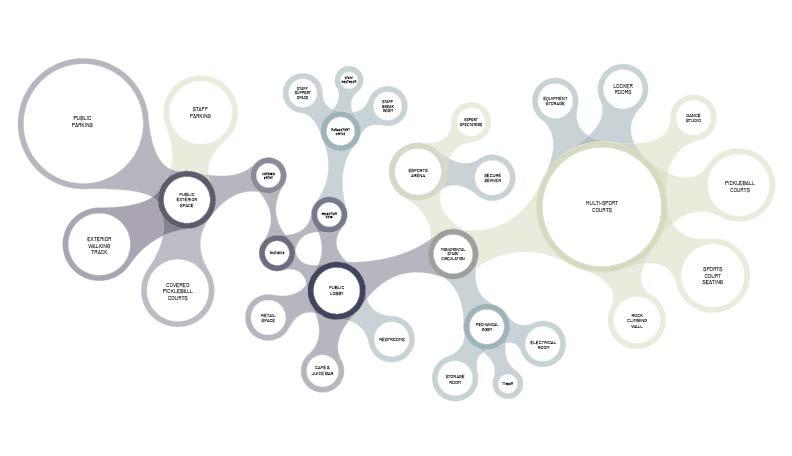
“Inversed” is a pre-engineered metal sports facility on the Rellis Univeristy Campus in Bryan, TX that allows students in this remote part of the campus access to recreational activities. The proposal incorporates tapered columns and beams to span large areas and explores structural versatility throughout the building. The concept of “inverting” the traditional profile of the tapered structure creates distinctive spatial qualities throughout different parts of the program and provides opportunities for rainwater harvesting through its V-shaped roof. The building incorporates various components of metal building systems in new ways, including energy-efficient shading devices made from metal purlins
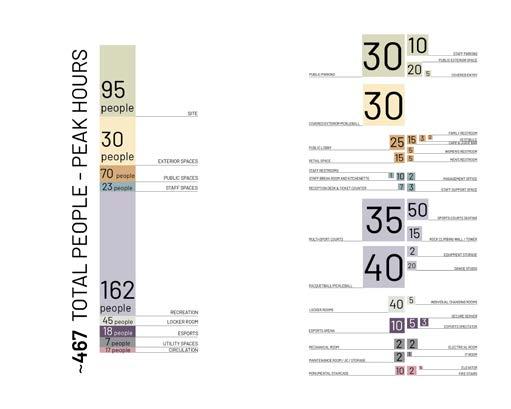


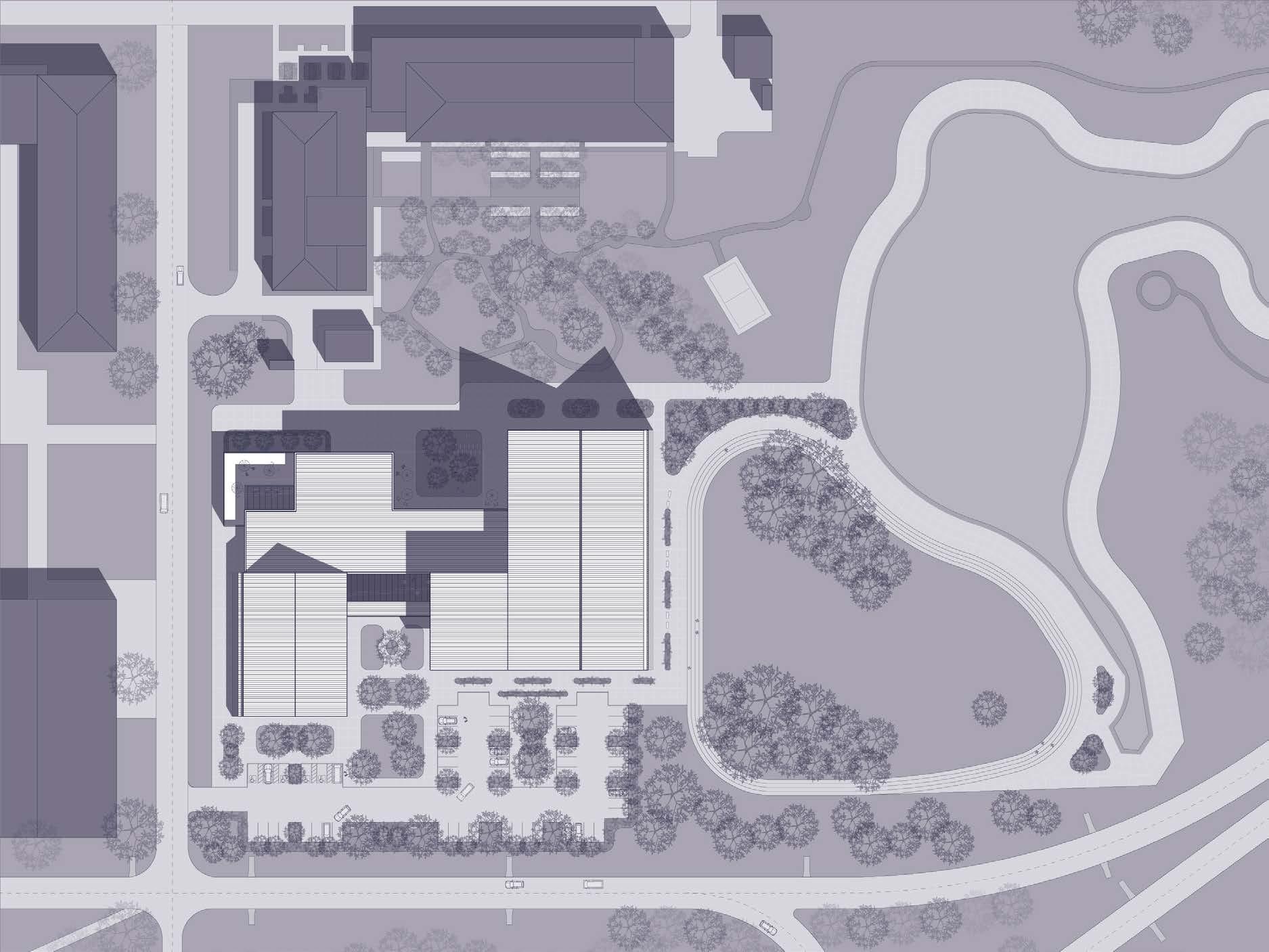


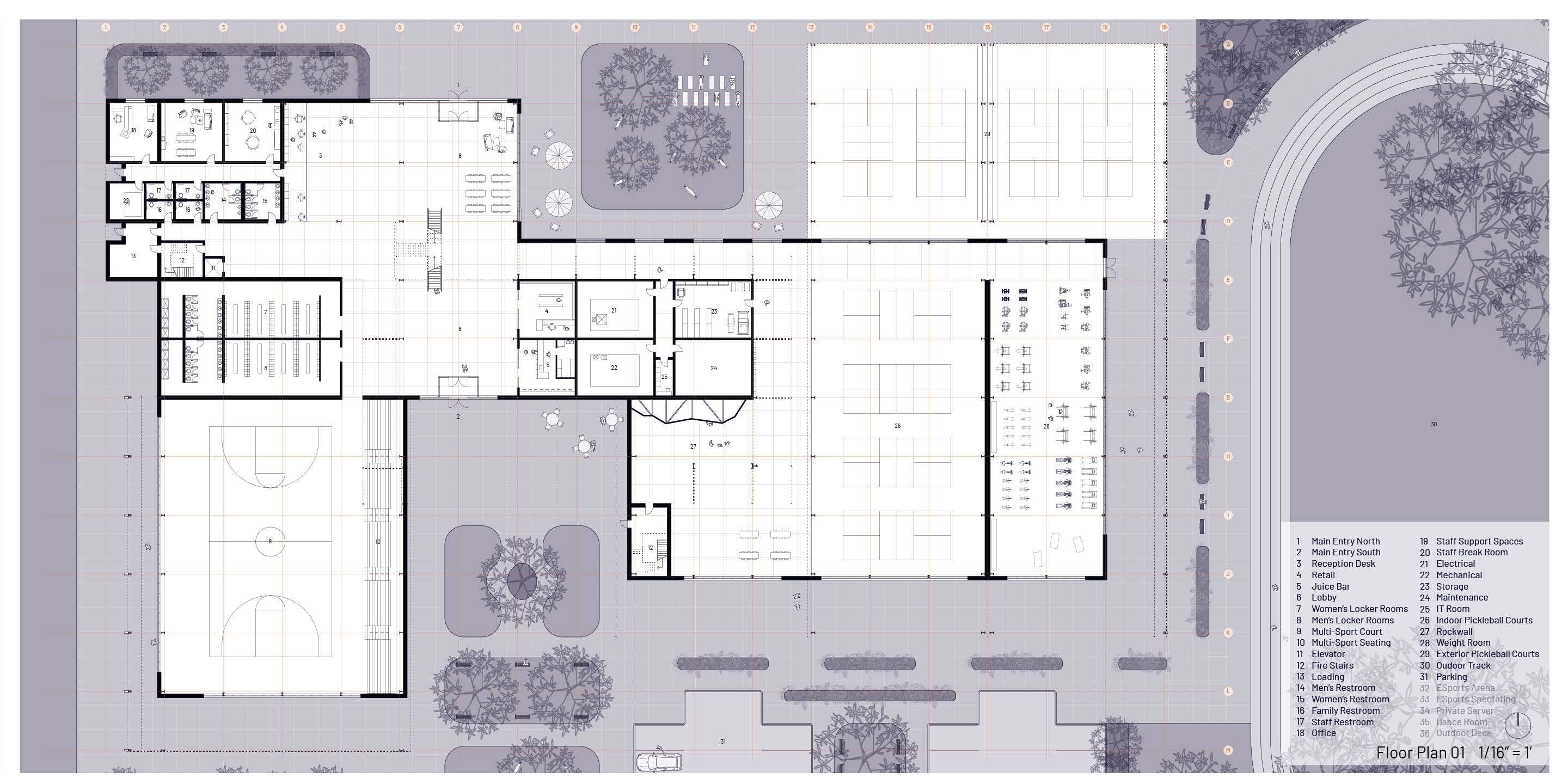
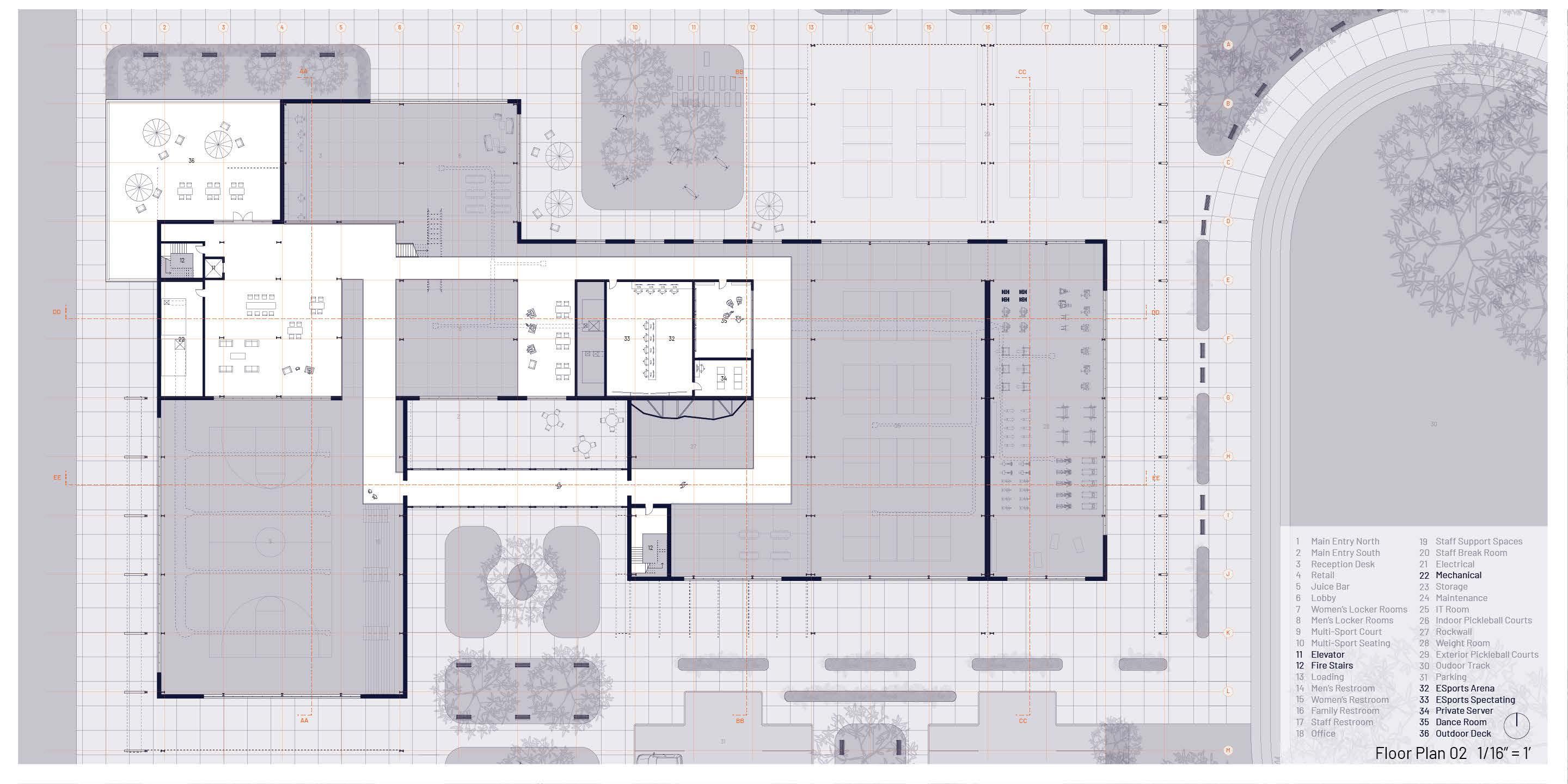
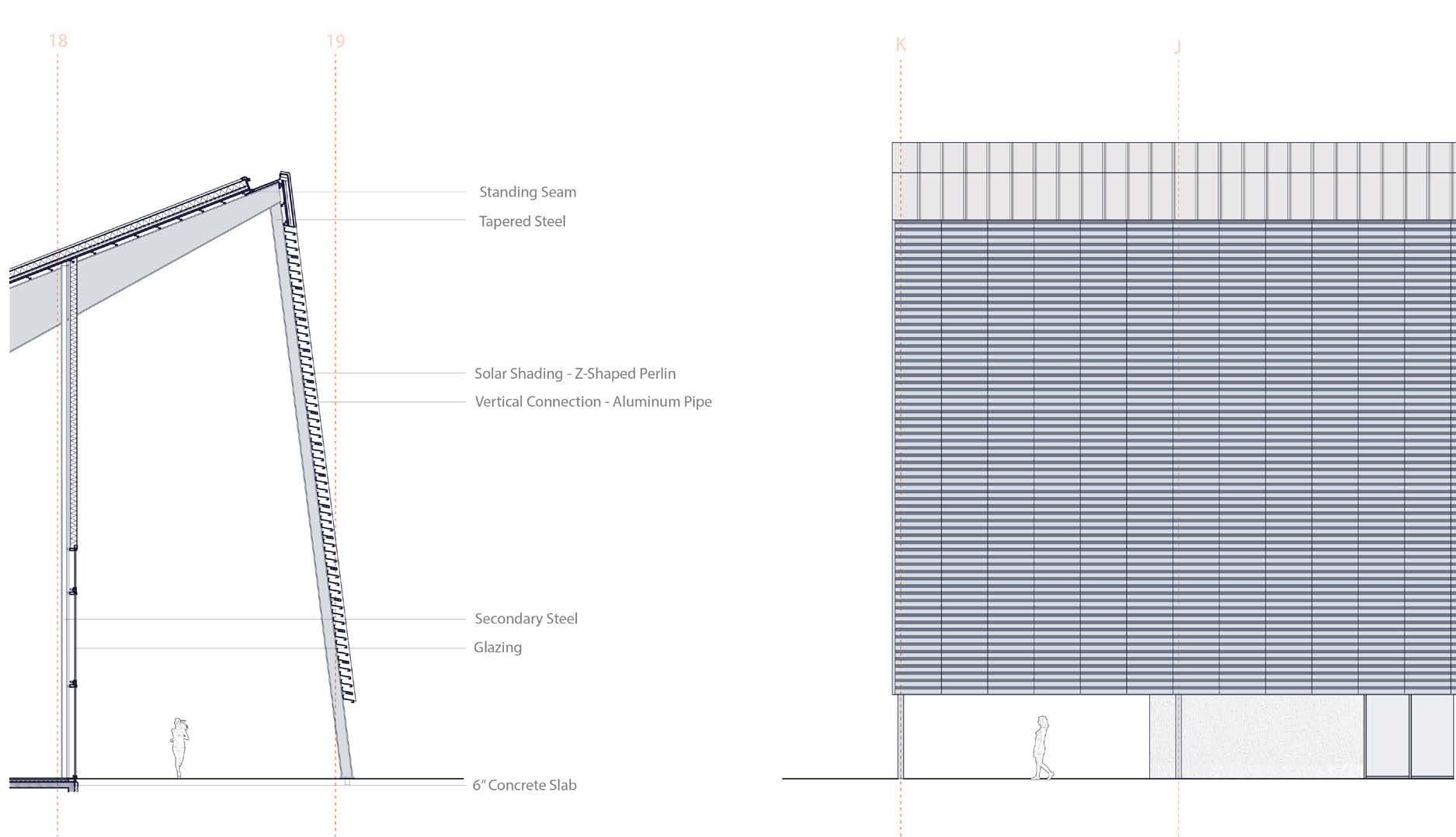

Shading:
To utilize the components of metal buildings, the shading device is made of a series of metal purlins that extend from the roof and fold over the structure. This semi-transparent wall forms a shaded walkway along the east and west facades and minimizes solar gain into the building.
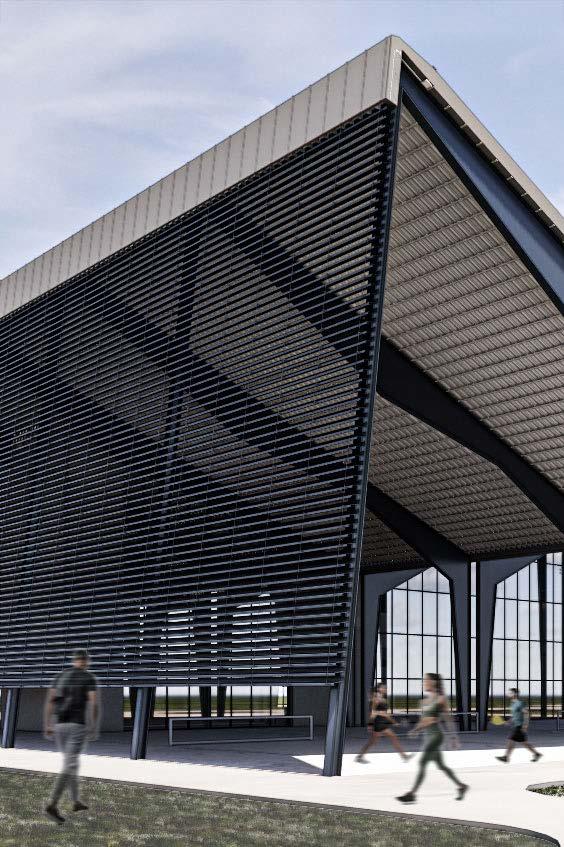

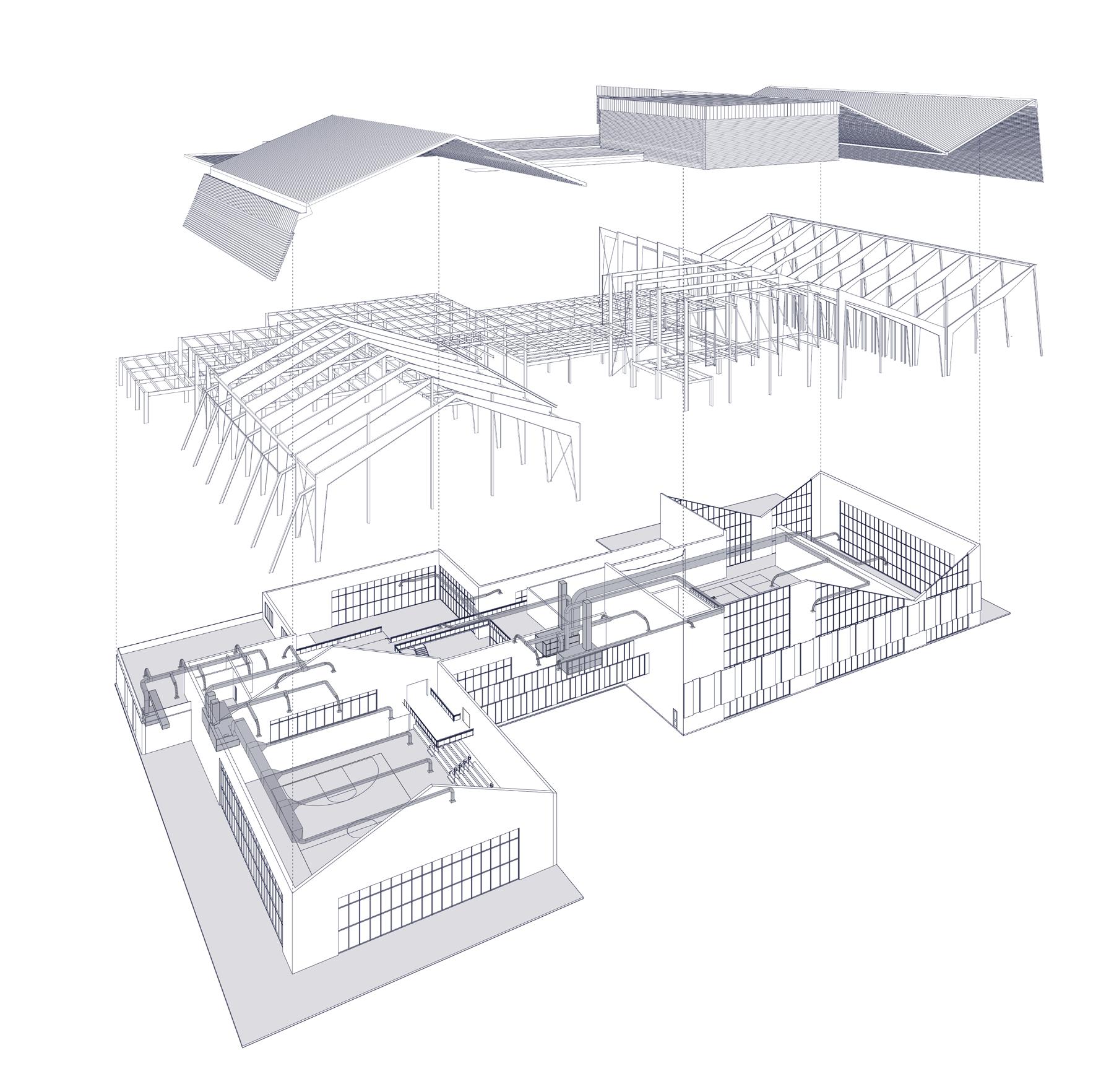
Exploded axon showing structure and systems


The interior pickleball courts have a large glass facade shaded by the roof overhang and a row of metal panels.
The Z-purlin shading device is shown providing shade to the windows of the multi-sport court.



Physical Bones Model



Internal Gutter - Detail
Shading Device with Gutter - Detail
Rainwater collection:
Along the west facade, a gutter is integrated into the design of the shading device (above). Additionally, a large gutter captures water from the inverted roof and channels it into an underground cistern (left).

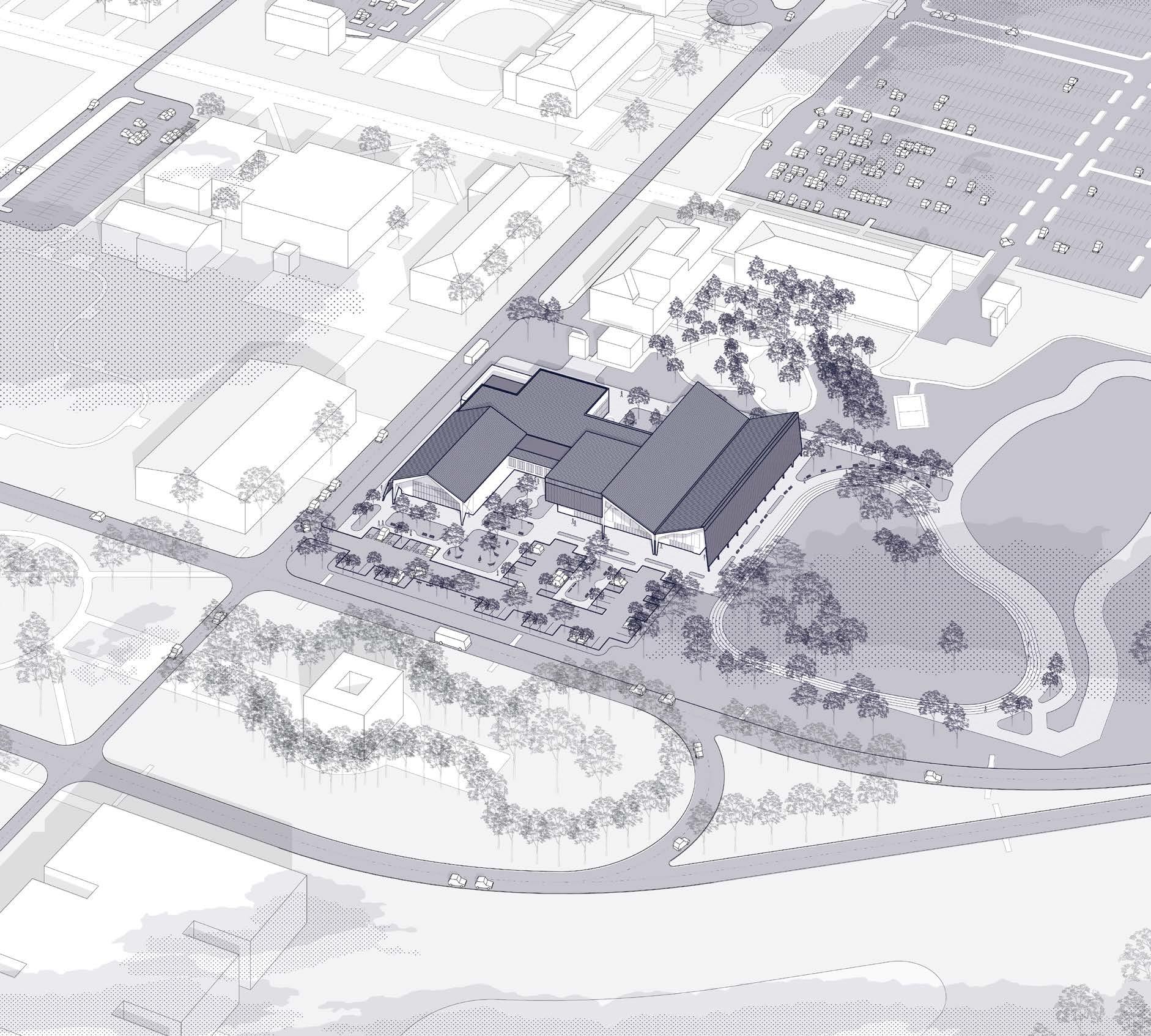
Instructor: James Michael Tate
Team: Jade Radford, Addison Henson, and Ethan Hajdik
Contributions: Digital and Physical Modeling, Research, Concept and Design Development, Facade Design
Project showcased in the Wright Gallery Fresh Vision Exhibition and published in Dezeen
The duplex aims to utilize a timber narrative in the design of a set of small multi-family structures to fill typical lots in Austin, Texas. Collaboratively, my team developed an architectural language for a group duplex, and then individually crafted duplex designs that adhered to this established language. This assembly method lends itself to varied iterations for a distinctive yet repeatable design. It explores how timber techniques influence the design while following Austin’s housing codes and regulations. Utilizing a nested plan, a prefabricated CLT “core” is integrated into the duplex layout. Surrounding spaces are organized around this core, which stands out as the only curved element visible in the plan. This core houses the staircase and incorporates a light well at the top, creating a unique play of light within the staircase.


Exterior Perspective




Section - AA
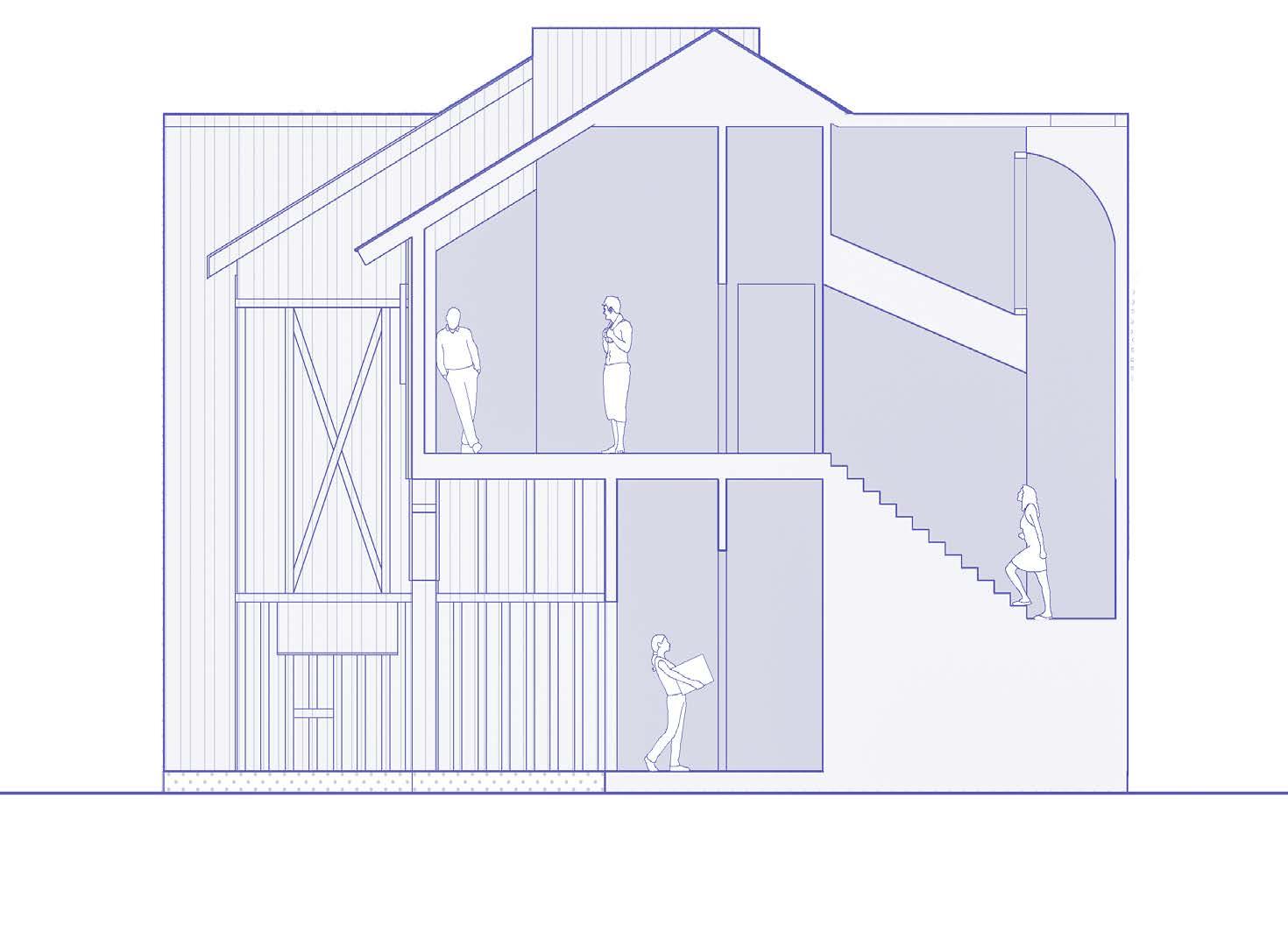
A lightwell illuminates the CLT prefabricated staircase



Oblique Axonometric
The duplex is designed using a modular approach, where private and public spaces are separated by shifting the modules. Timber bents are placed on the grid next to a prefabricated CLT staircase, and pre-assembled timber cladding panels are attached to the bents, completing the structure. Timber Strategy




INVESTIGATING TIMBER
CONSTRUCTION TECHNIQUES
Instructor: James Michael Tate Team: Addison Henson
Contributions: Physical Modeling, Photographs of Process Models, Research, Concept and Design Development
Physical models showcased at the Austin State Capitol from March 20-21, 2023
This project examines the impact of materials and construction techniques on design through the development of timber construction models. The initial models [01,02] focus on basic massing by using light frame and heavy timber construction. A chunk model was then created to highlight the nested space [03,04], drawing inspiration from Tony Smith’s sculptures and incorporating exposed heavy timber on the exterior. The final models [05,06] explore a hybrid approach that combines light frame and heavy timber construction, utilizing a shou sugi ban technique to stain the timber and distinguishing the nested figure as a unique element within the overall design. This exploration demonstrates how physical model-making, as an independent process, can drive design concepts.
Class studio models displayed in the Austin State Capitol with special appearance by Smokey Bear Photographed by Leonid Furnmansky


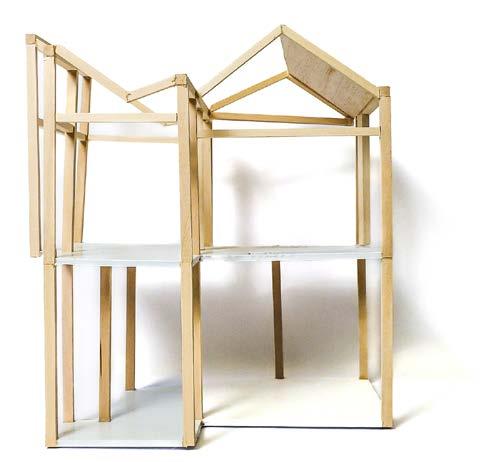

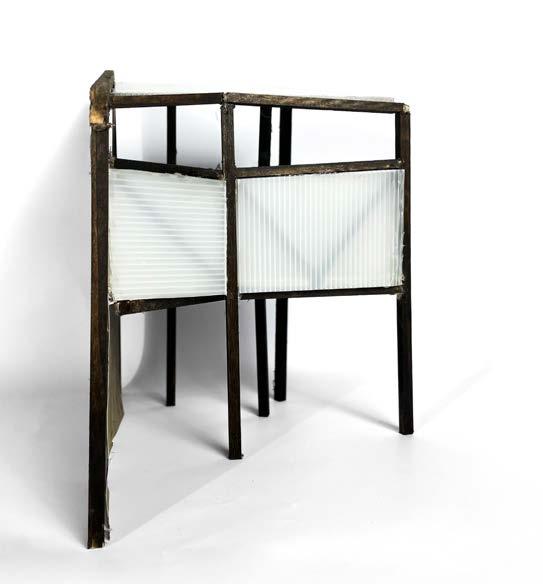




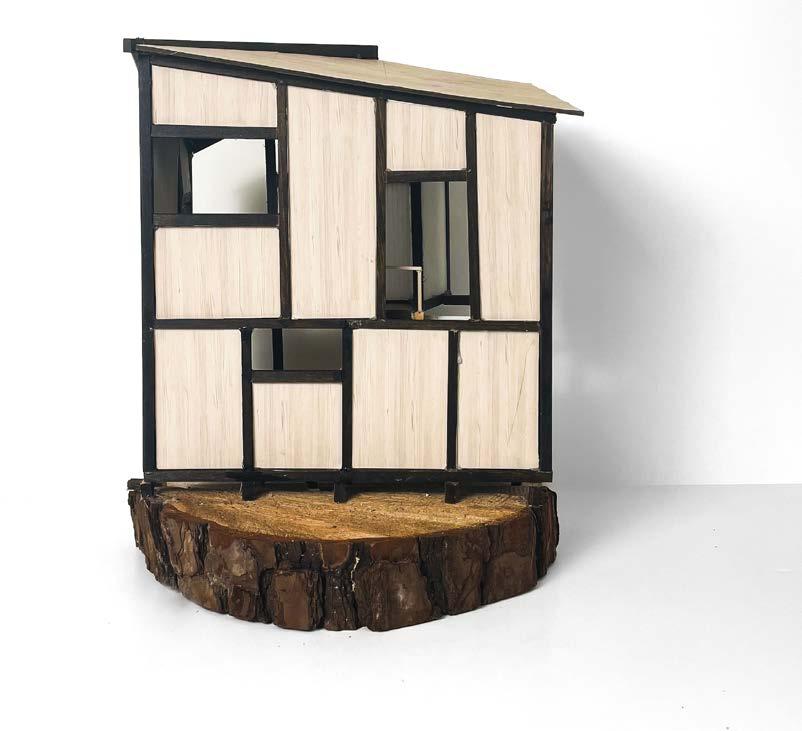
The final models consist of a section model and a “kitof-parts” model. The section model highlights the nested figure, centrally located in both plan and section. The exterior walls are constructed with CLT panels and exposed heavy timber, while the interior walls are a translucent polycarbonate material. The kit-of-parts model can be disassembled into separate components to show the pre-assembled pieces.

Instructor: Jason Griffiths
Team: Alyssa Foertsch, Kayla Sidik, and Octavio Ortega
Contributions: Physical and Digital Modeling, Concept and Design Development, Construction Diagrams, Process Photographs
During a five-session collaborative workshop, four teams were formed to design different components of a larger model: the point, the plane, the column, and the beam. As part of “Team Plane”, my group and I designed a wall that would attach to a beam above, exposing the connection along the beam’s profile. The design process began by modeling our concept in a digital software, where we determined the lengths of the planks and the placement of the dowels. This dowel-laminated timber (DLT) plane consists of wooden planks of various lengths, creating voids that allow air and light to pass through. The workshop not only provided hands-on experience with power tools in the woodshop, but it also deeply informed our design process, helping us understand the limitations of wood fabrication in comparison to the initial digital model.
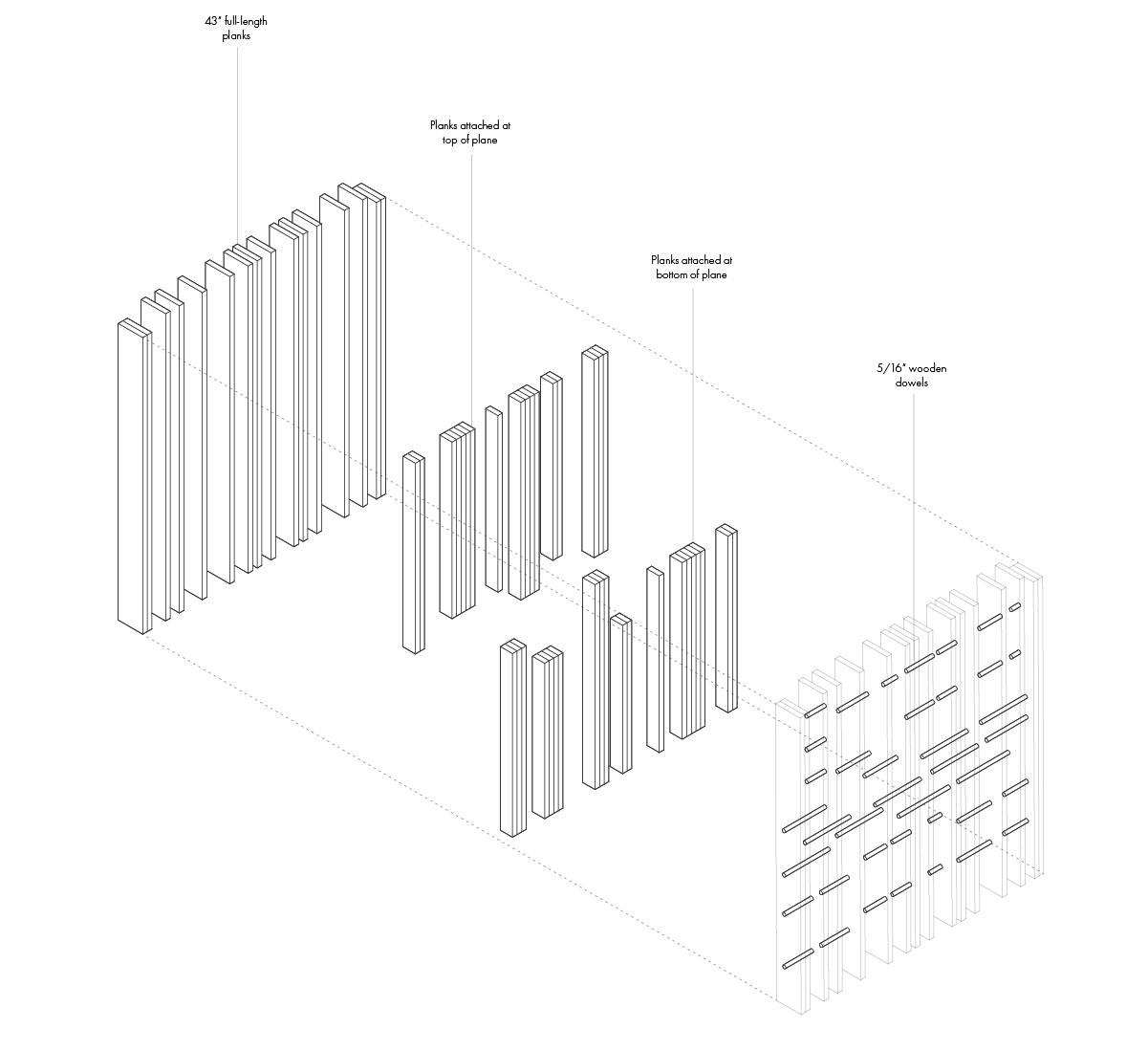
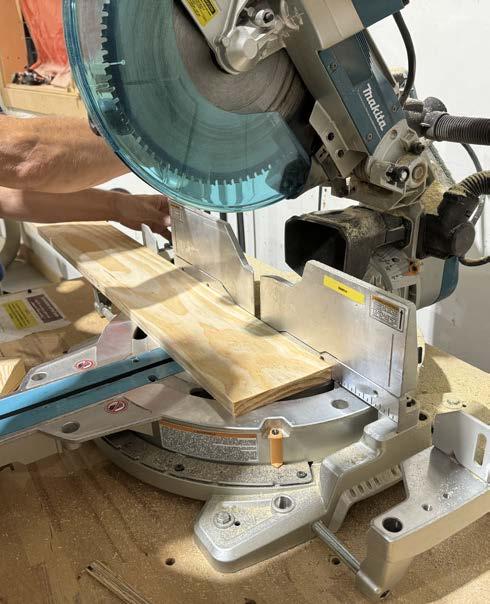
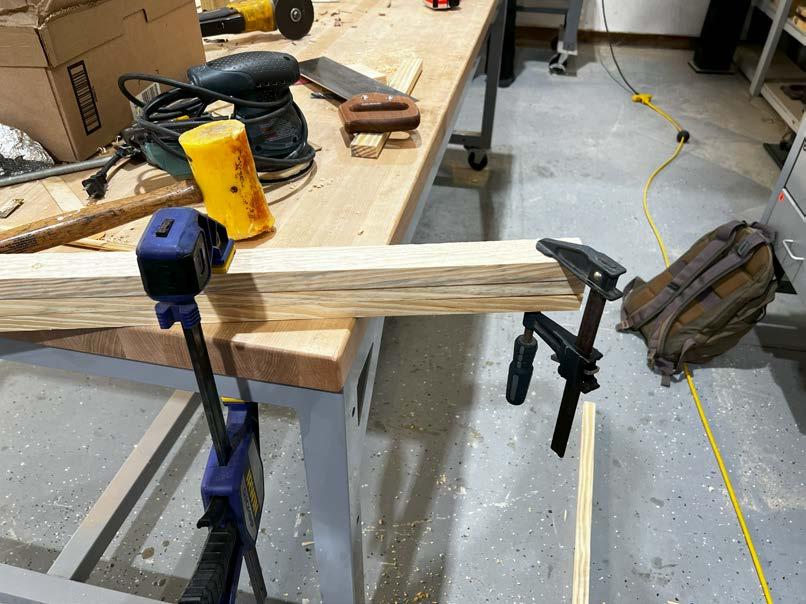


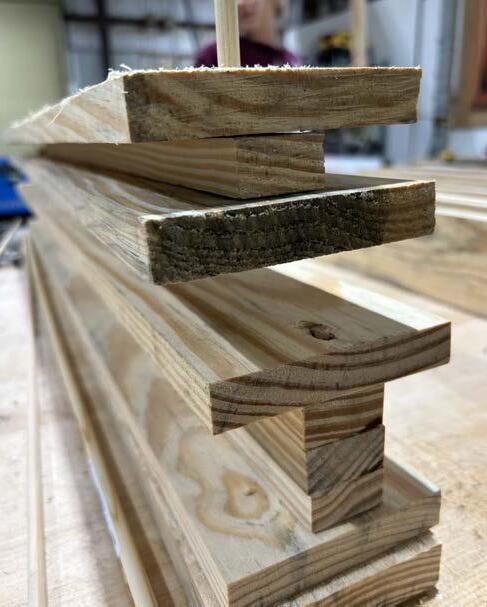


Digital model within given boundaries
of final physical model
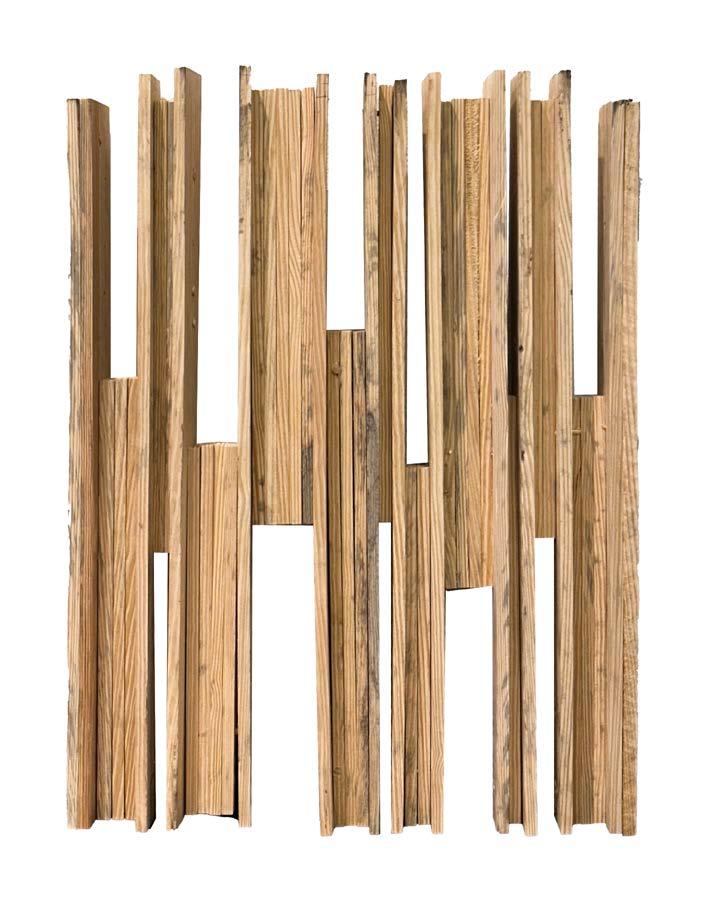
HISTORIC DISTRICT
Professor: Tyrene Calvesbert
Team: Kaila Gonzalez and Maria Nguyen
Contributions: Research, Concept and Design Development, 3D Printed Model, Site Plans, Vignettes, Addition Strategies, Floor Plans, Sections, Exploded Axon
Project showcased in “Working with the Tenth Street Neighborhood: Tenth Street Historic Dallas, Report” and exhibition for BCWorkshop Community Center
An analysis of land ownership, housing vacancy, and parcel dimensions in the Tenth Street Historic District revealed a pattern of vacant lots, many of which are narrow and deep. To address these gaps, the Double Shotgun typology was tested as an infill strategy. This typology, known for its space efficiency and historical significance in the neighborhood, allows for higher density on narrow lots, making it a cost-effective solution for affordable housing. The chosen site along Tenth Street includes three adjacent parcels, two narrow and one wide, to explore how increasing housing density can promote self-sufficiency and support multi-generational residents. The proposal includes new Double Shotgun units, a public communal building, and ADUs to fill vacant lots. Shared amenities and aligned porches encourage community interaction and cost-sharing, creating a space where residents can engage in common activities.

Mapping Vacancy and Existing Typologies
Process Sketch

Ground Plan of Selected Site
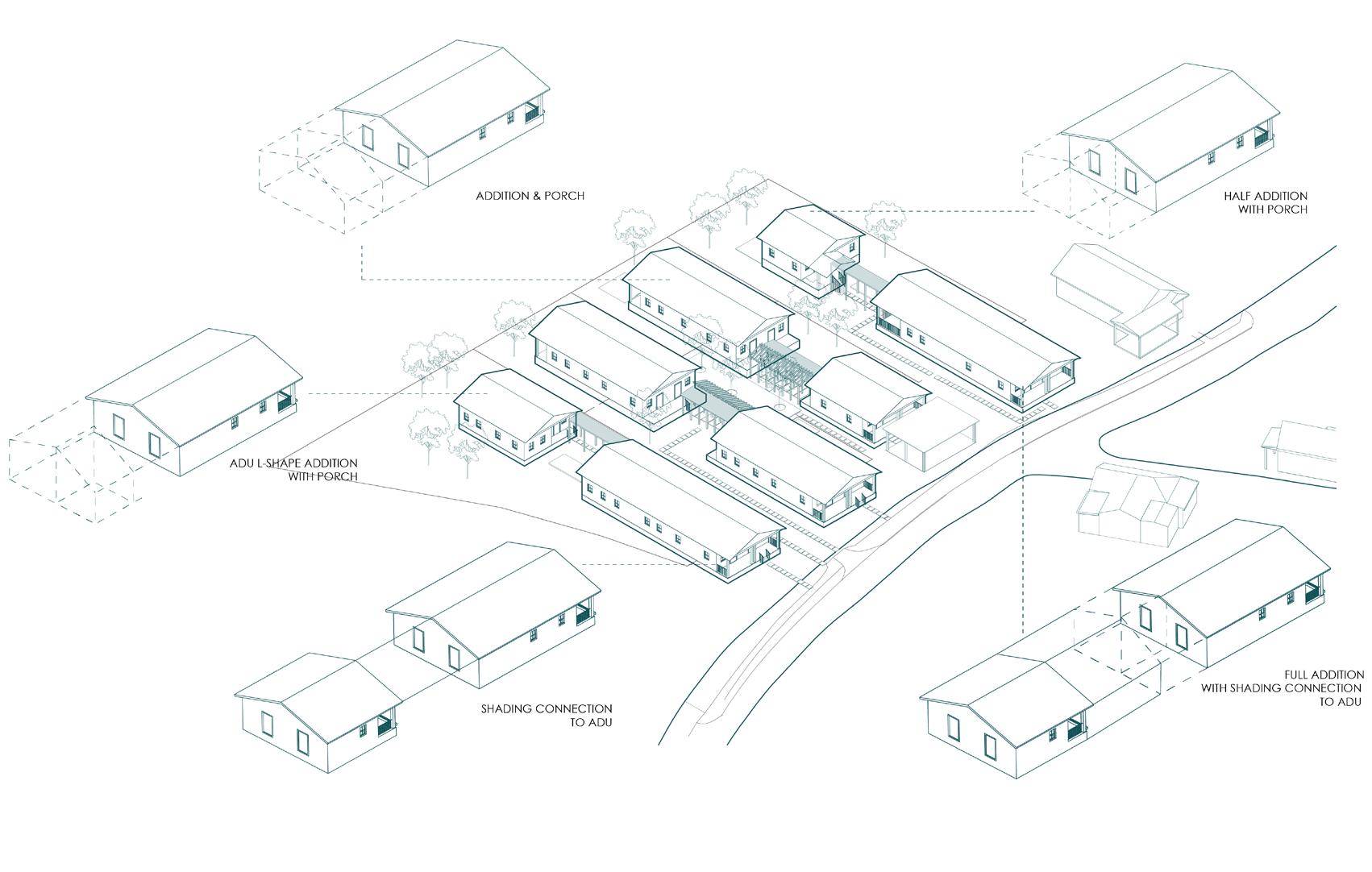





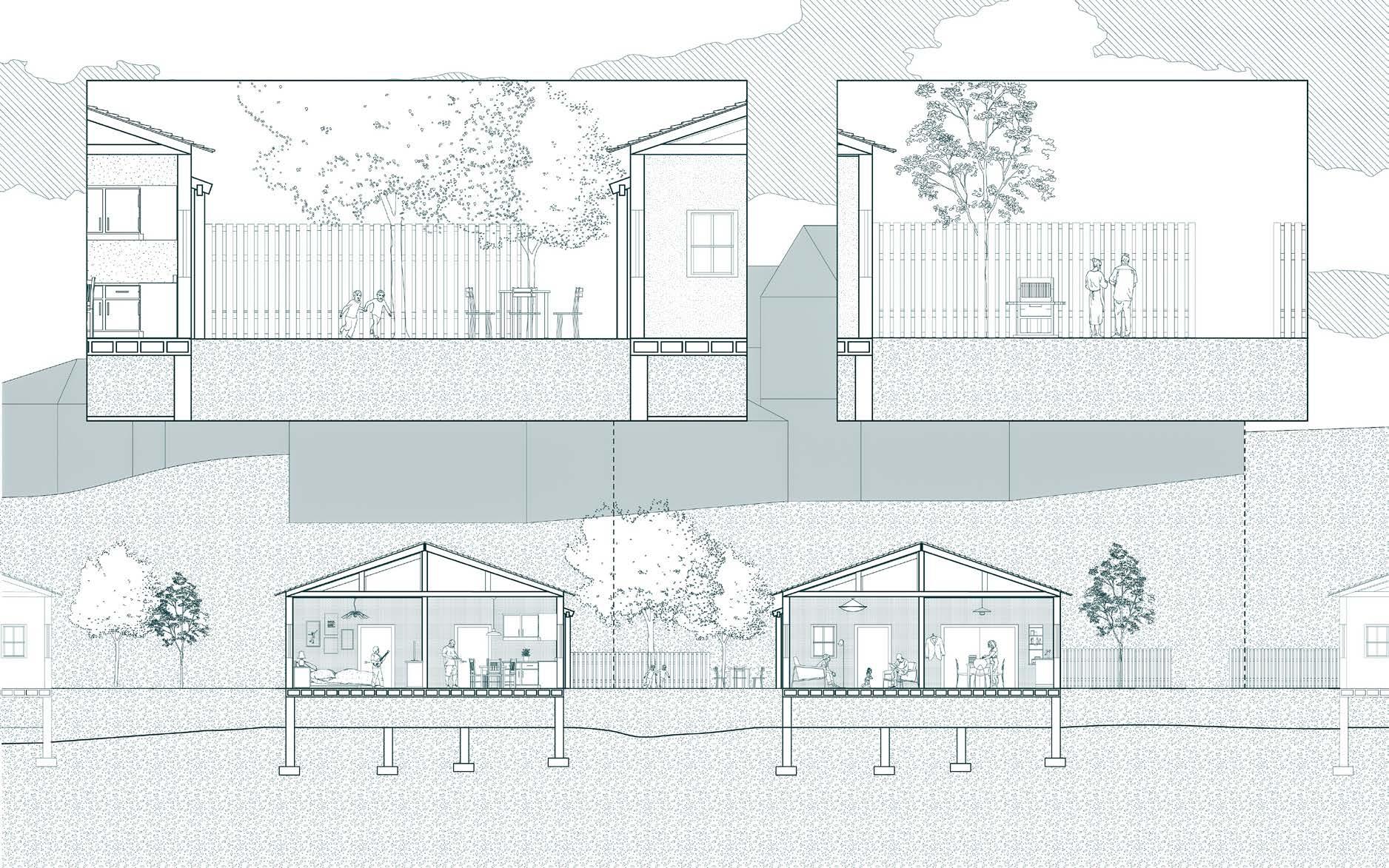
Section of Adjacent Houses

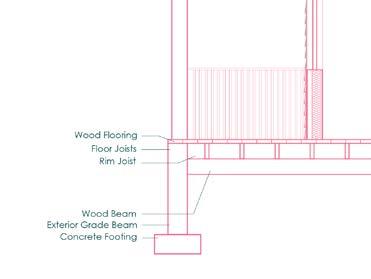

The double shotgun is built using balloon framing, a method that allows residents to undertake the construction themselves. This approach allows for self-sufficiency within the community and promotes sustainability, due to the durability and renewability of the wood material.

“INSIDE OUT”
TEMPORARY EXHIBITION PAVILION IN FLORENCE, ITALY
Instructor: Andrea Volpe Team: Maria Nguyen
Contributions: Research, Concept and Design Development, Sketches, Site Plan, Floor Plan, Perspective Section, Elevations
Located along the Arno River, a new exhibition pavilion is proposed to exhibit historical pieces of art. The pavilion’s design draws on historical insights, such as the Uffizi Gallery, to shape its orientation, materials, proportions, and concept, capturing the essence of the city’s history. It serves as an extension exhibition space to the neighboring Casa Museo Rodolfo Siviero, connecting the streets to the river. The glass facades of the parallel galleries face each other, generating a private courtyard in the center to frame the river. The pavilion invites visitors to explore Florence from a new perspective, offering a cantilevered viewing deck, while also reinstating the site as a social gathering place.

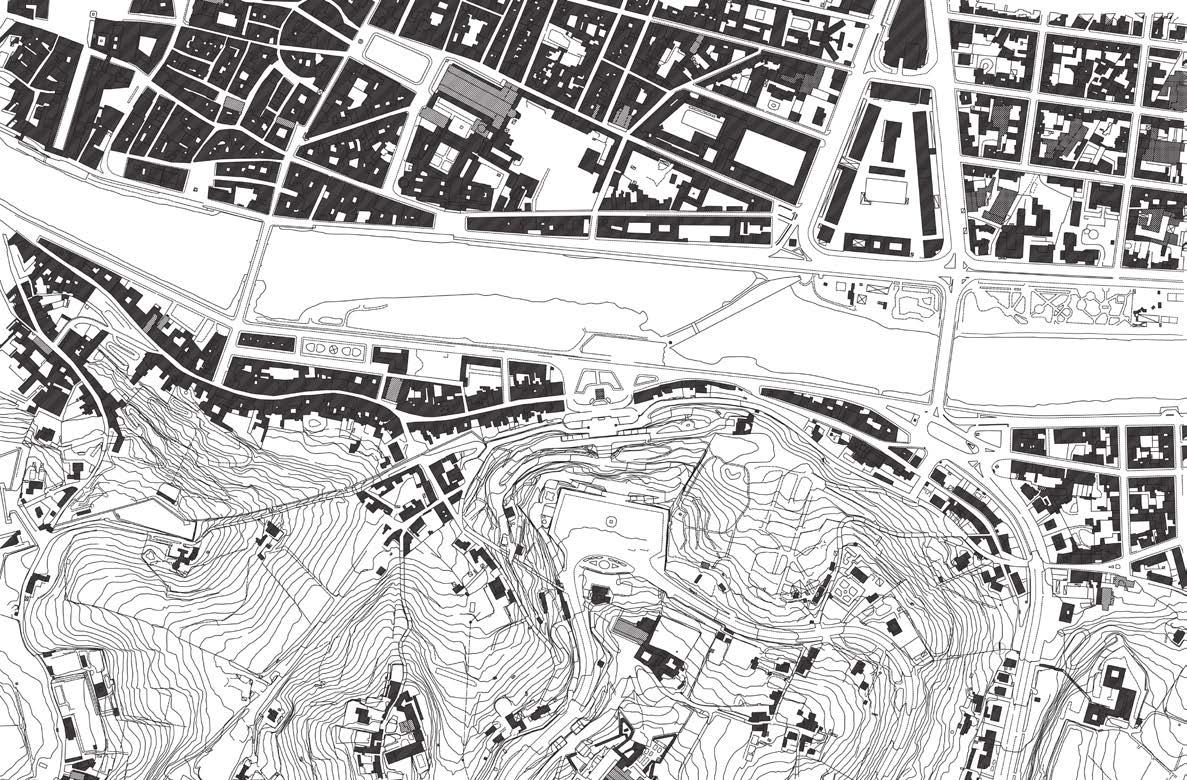



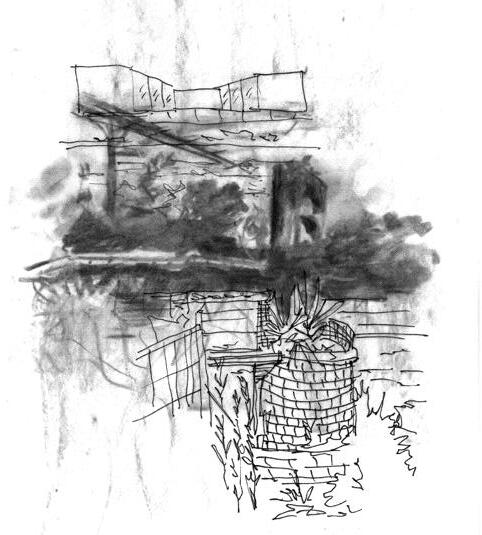
The pavilion draws inspiration from the Uffizi Gallery proportions, with two parallel exhibition spaces that face each other
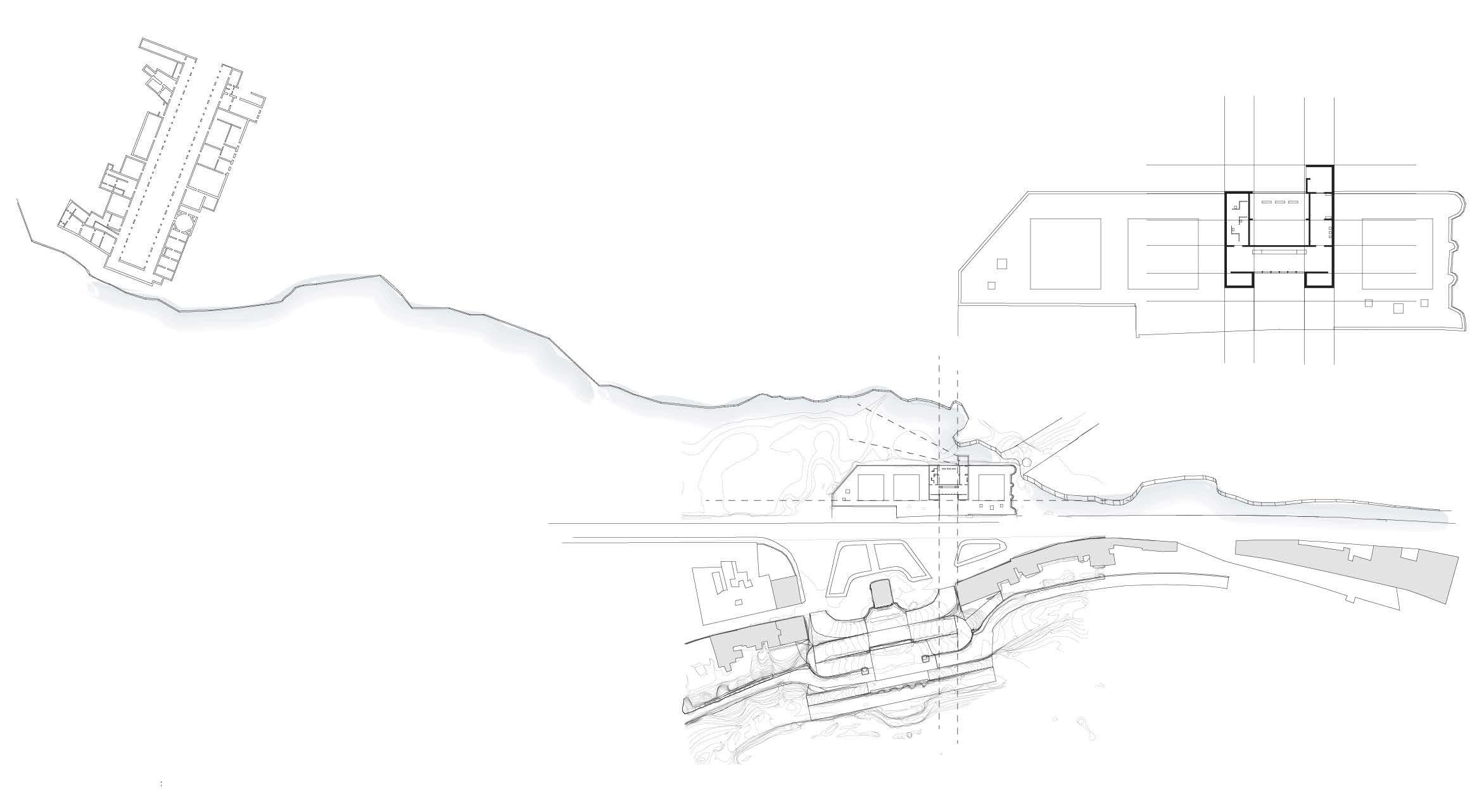




A cantilevered room extends beyond the site’s edge, facing the historical Uffizi Gallery along the Arno River

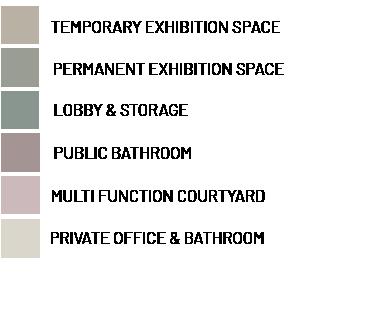
- Exploded Axon
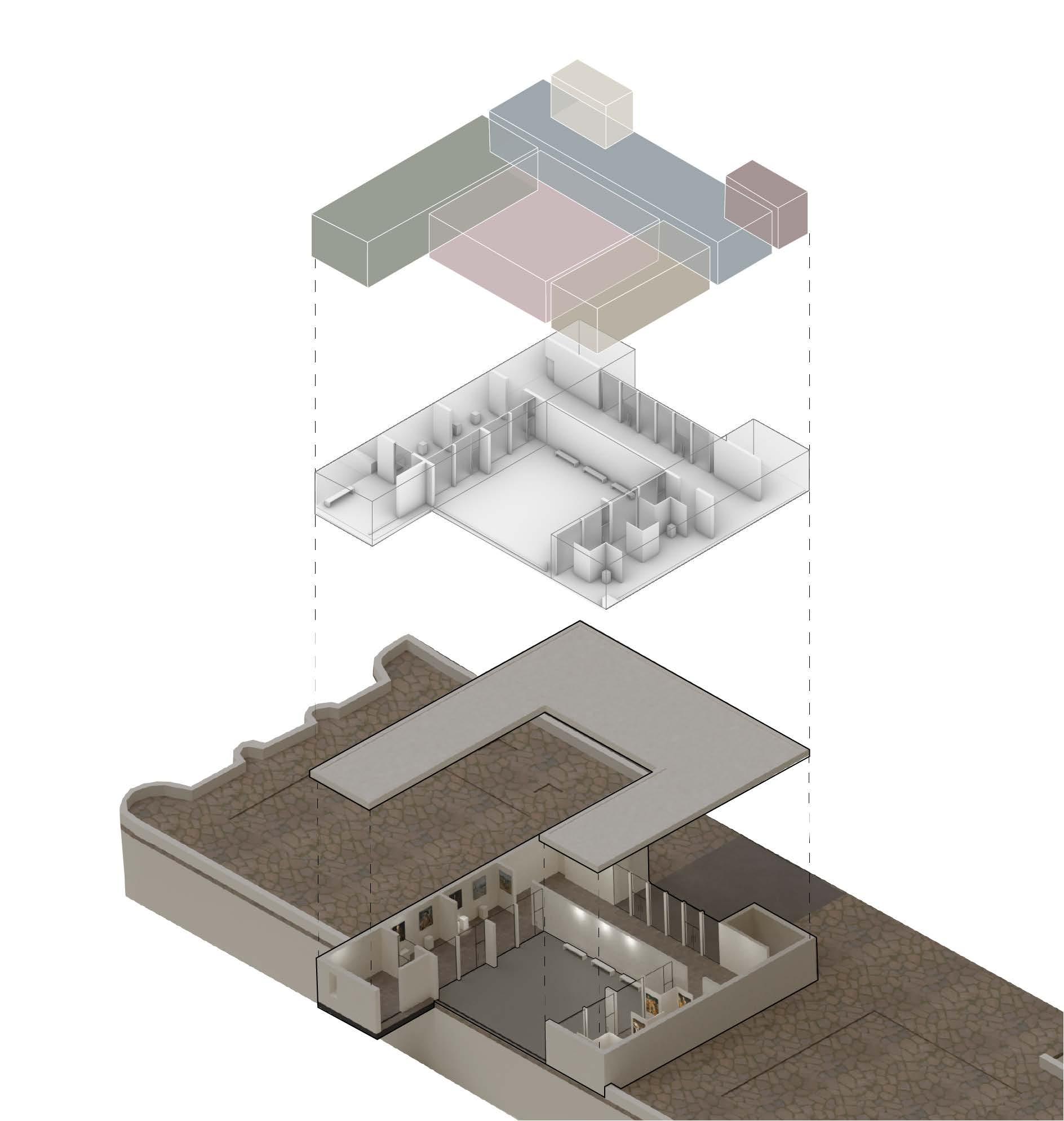
Summer Internship Project with Stantec Team: Kaden Thurmond and Daniela Alvarado
Contributions: Research, Concept and Design Development, Post Production for Renders, Site Plan, Floor Plan, Bird’s-Eye Axon, Section and Elevation Post Production, Digital Modeling
This project was a ten-session collaboration between a team of architecture and engineering interns from Plano, Houston, and Seattle. In partnership with Hope Community Resources, a non-profit organization supporting individuals with physical and mental disabilities, the client’s mission was to develop a welcoming mixed-use community centered on universal design and inclusivity Denali Village, situated in Anchorage, Alaska, aims to create a living space for residents while also accommodating guests. The design fosters a strong sense of community through a variety of shared indoor and outdoor areas, creating a balance between private rooms and communal spaces to encourage social interaction. A walkway separates the private bedrooms from the more public amenities, giving residents the choice to remain in their own space or engage with others.



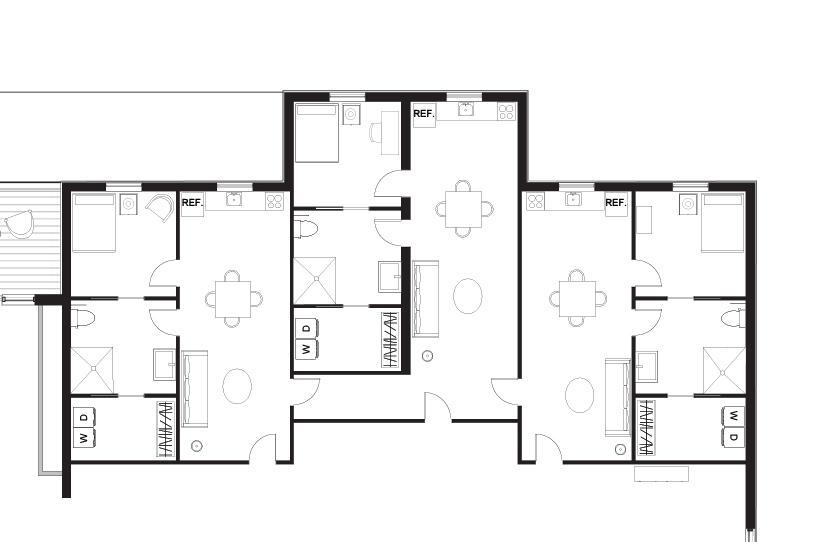
Unit layout has one caretaker with a resident on either side for accessibility

Separation of private and public; pockets of social space inside and outside


through public and lounge spaces

Sketching has allowed me to understand scale, proportions, materials, and spatial relationships by enhancing my attention to details and overall compositions.


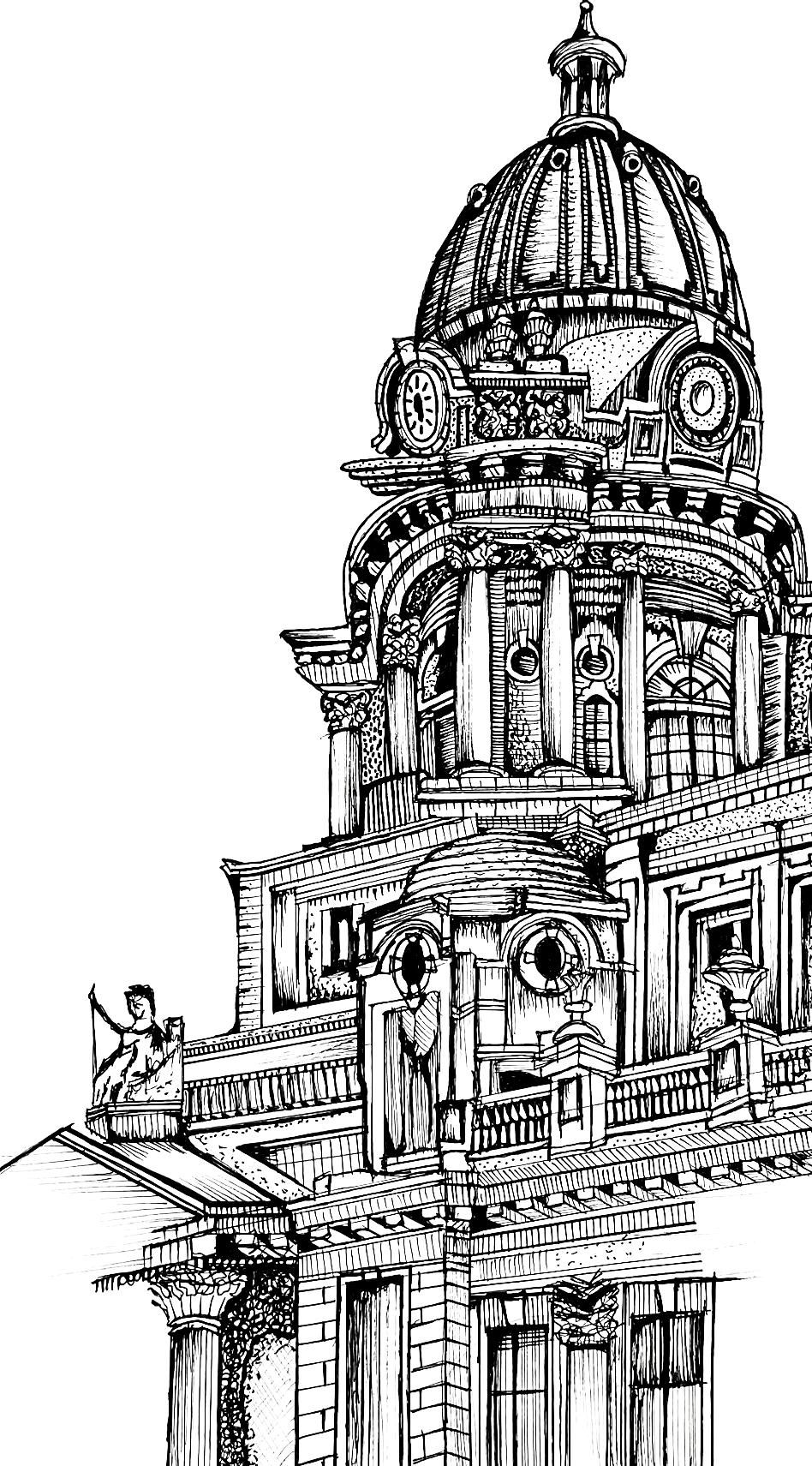


ON-SITE PERSPECTIVE SKETCHES
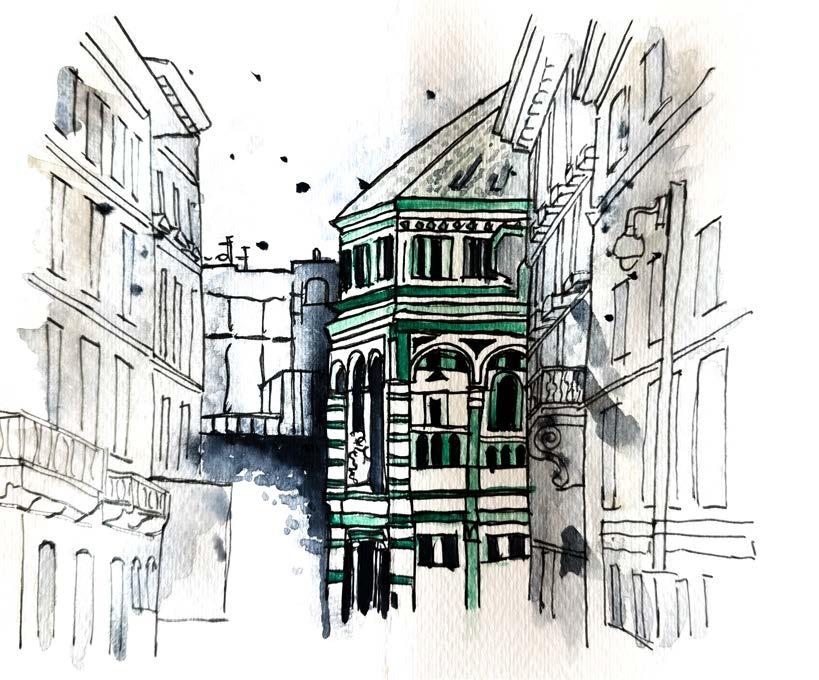




THE BAPTISTRY FLORENCE, ITALY
Graphic design for the American Institute of Architecture Students
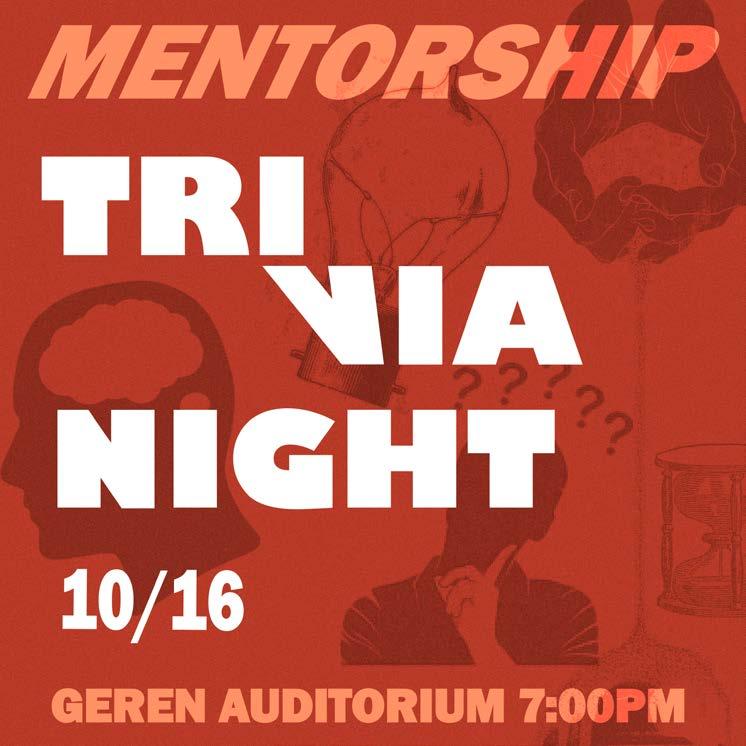

TEXAS A&M UNIVERSITY




























Student Booth Visits: 9:00am-12:00pm
Scheduled Student Interviews: 1:00am-5:00pm

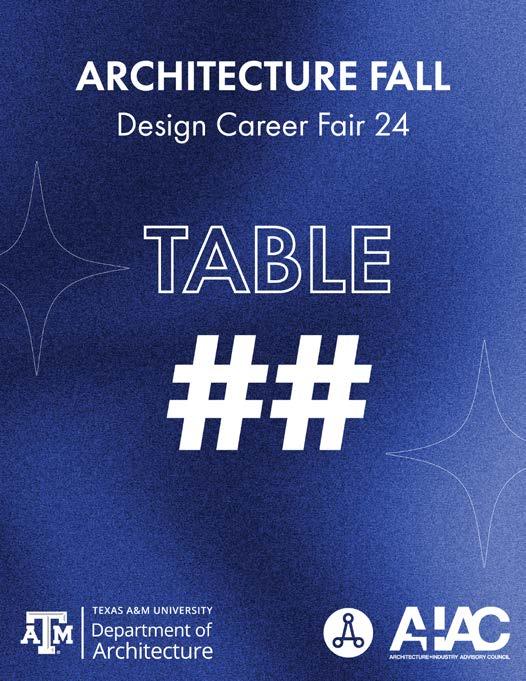



Graphic design for the Department of Architecture Career Fair - in collaboration with Jade Radford and Naman Desai