ARCHITECTURE PORTFOLIO
ALYSSA BARBER
Tulane University School of Architecture Bachelor of Architecture
2023
Alyssa Barber
Bachelor of Architecture
Tulane University | 2018-2023 (expected) alyssakbarber@gmail.com · abarber2@tulane.edu 801-633-9690 842 Broadway St, New Orleans, LA 70118 https://alyssabarber.cargo.site/
CONTENTS
PROSPECT 1 TERRACED LIVING 11 TRIANGULATED PATHWAYS 19 PROPORTIONAL EQUILIBRIUM 29 BETWEEN THE LINES 39 HOUSE OF CURTAINS 45 THE SKIN, THE CUT, & THE BANDAGE 57
PROSPECT
NEW ORLEANS
The development of a mixed-use office building with regards to site relationships, historic context, structure, systems, materiality, and building codes, meeting the NAAB requirements of an integrated studio.
This project proposes the design of a mid-scale office building with public use in New Orlean’s Warehouse District. Prospect New Orleans is a recurring art exhibition that invites artists from all over the world to create projects for venues in New Orleans. The exhibition was created in 2007 in response to the destruction of the city post Katrina and is displayed on a triennial basis. This building would serve as Prospect’s headquarters as well as having leasable offices and an exhibition space for their 5th iteration, titled “Yesterday We Said Tomorrow.” The building concept was influenced by program distribution and code considerations, with a heavy focus on environmental strategies. The building provides pleasant work spaces concentrated in the taller, western wing. The eastern wing houses all public program as well as a large terraced green roof space which is handicap accessible from upper levels and serves as the building’s secondary fire stair. The building’s structure, layout, and exterior public spaces all work in conjunction to create an ideal hub for creative companies like Prospect New Orleans.
P.1

P.2
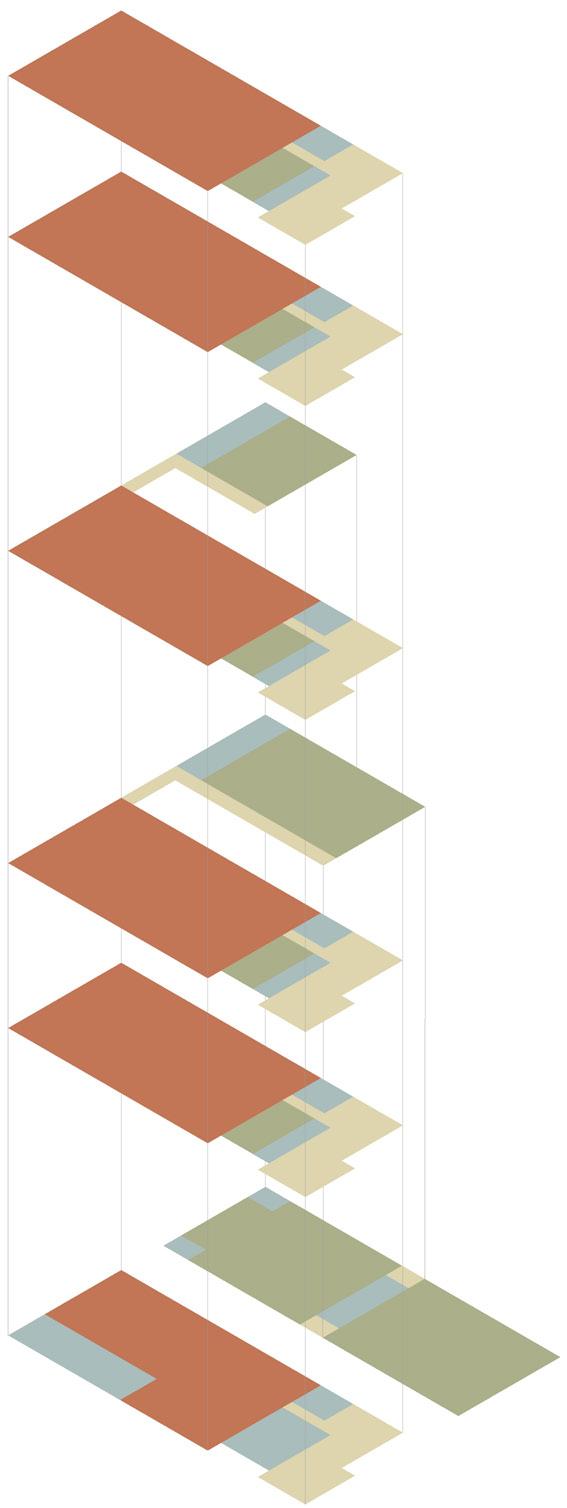



Private Program Public Program
Space
Program
DIVIDE
DIVIDE LEASABLE VS PROSPECT SPACE
CREATE TERRACE & VERTICAL BAR P.3
Private Program Public Program Private Program Public Program Office
Public
Lobby/Circulation Storage/Mechanical STEP 1:
PROGRAM STEP 2:
STEP 3:
GROUND FLOOR
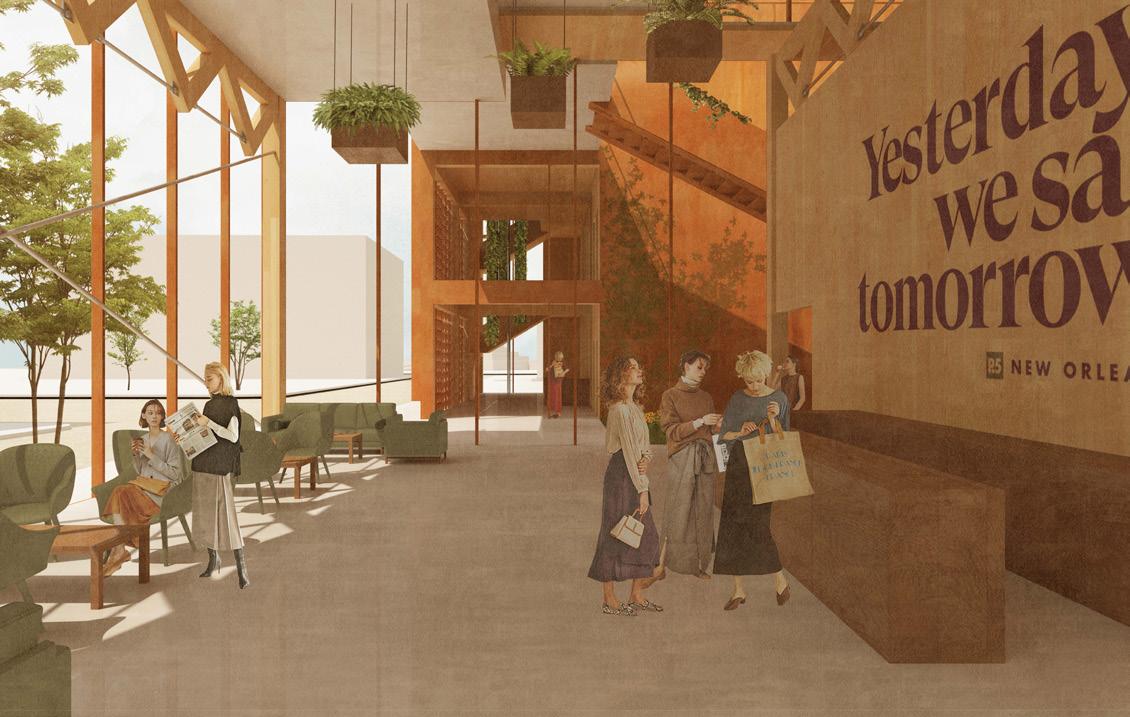

THIRD FLOOR
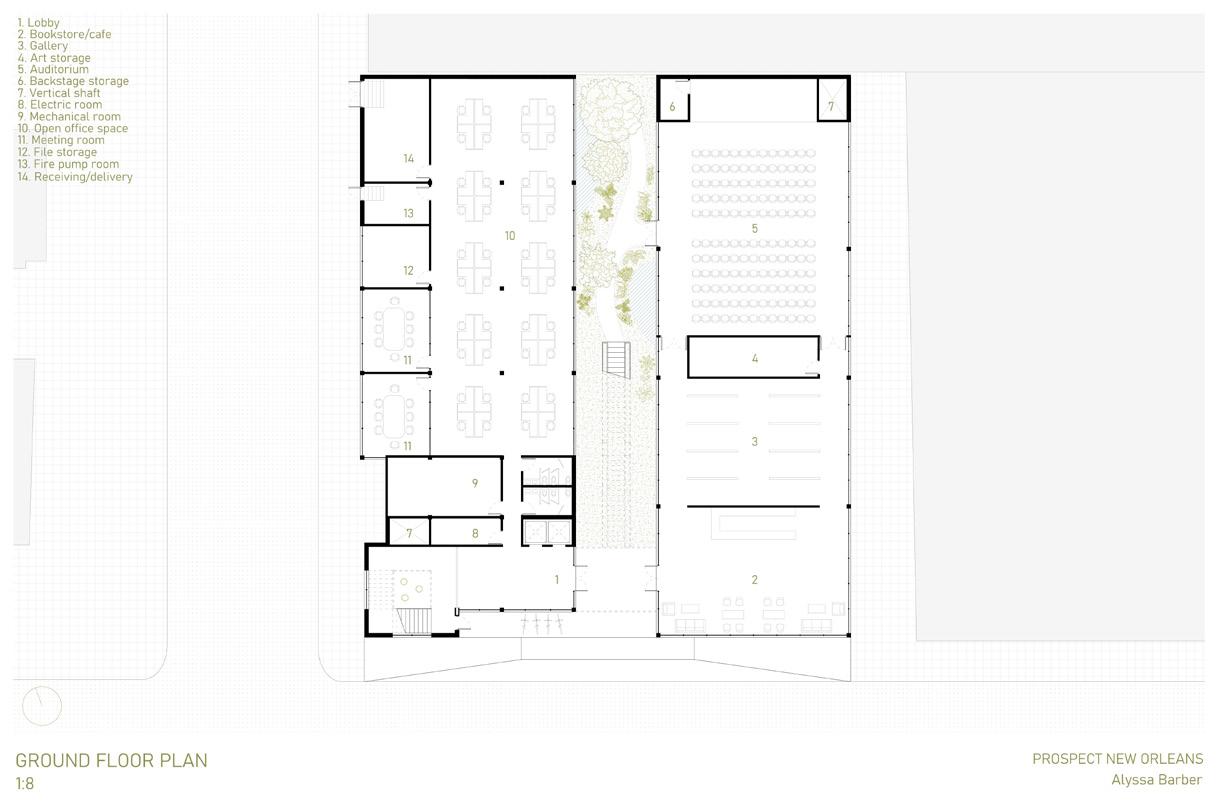
1 .LOBBY 2. BOOKSTORE/CAFE 3. GALLERY 4. ART STORAGE 5. AUDITORIUM 6. BACKSTAGE STORAGE 7. VERTICAL SHAFT 8. ELECTRIC ROOM 9. MECHANICAL ROOM 10.OPEN OFFICE SPACE 11.MEETING ROOM 12.FILE STORAGE 13.FIRE PUMP ROOM 14.RECEIVING/DELIVERY
1. LOBBY 2. VERTICALL SHAFT 3. ELECTRIC ROOM 4. KITCHEN/LOUNGE 5. OPEN OFFICE SPACE 6. MEETING ROOM 7. PRIVATE OFFICE 8. STORAGE 9. LIBRARY 10.EVENT SPACE
P.4
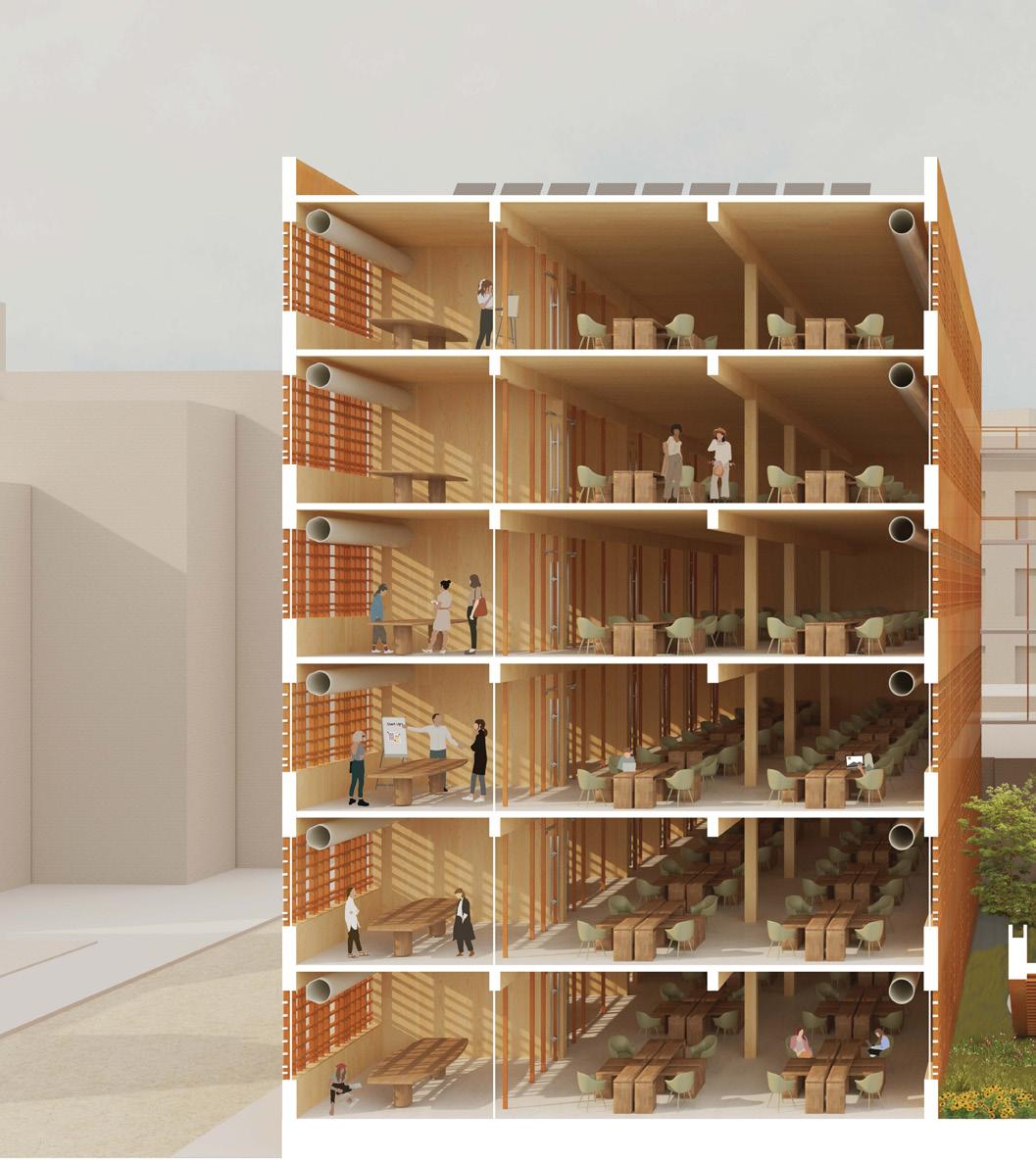
P.5
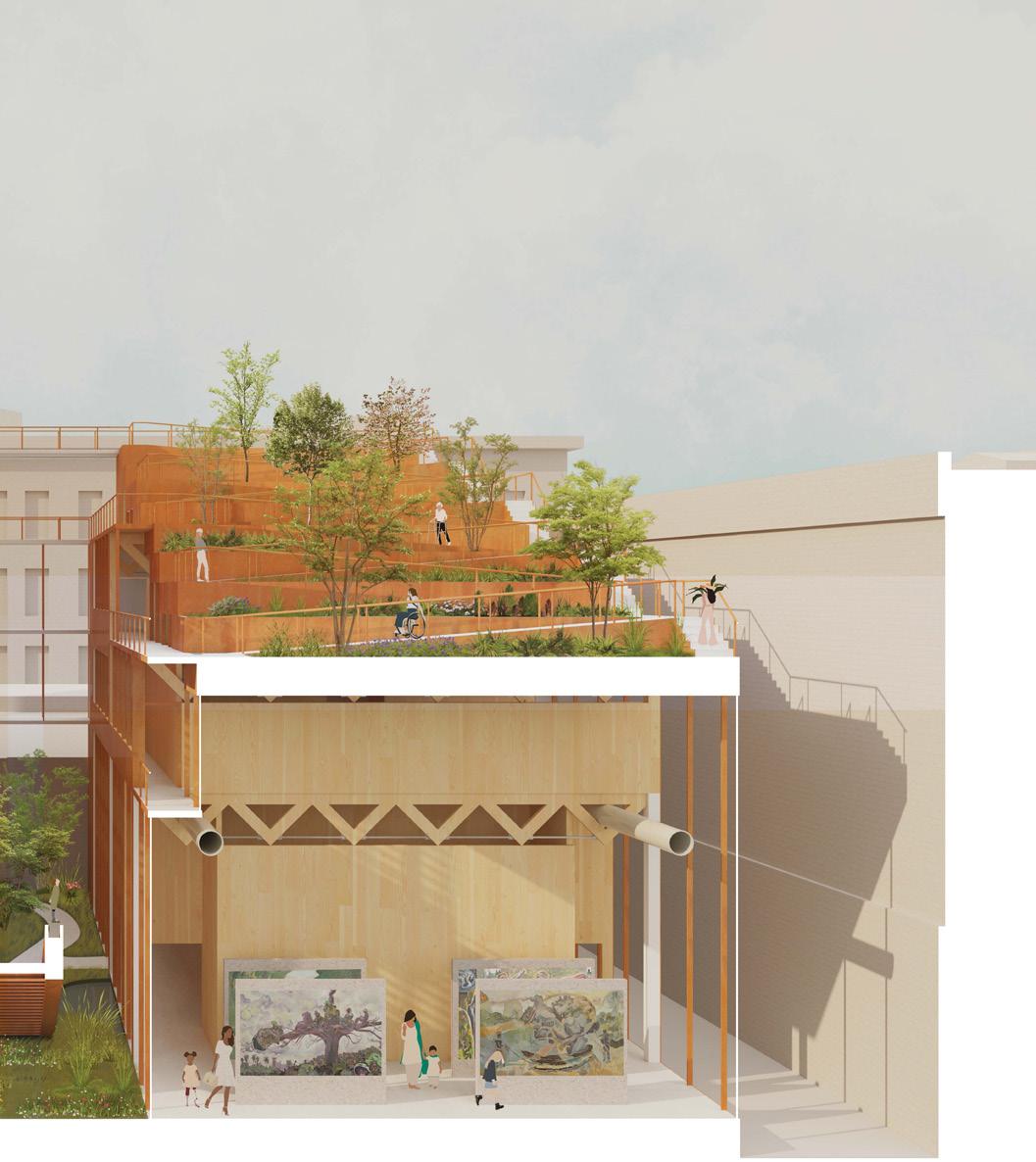
P.6
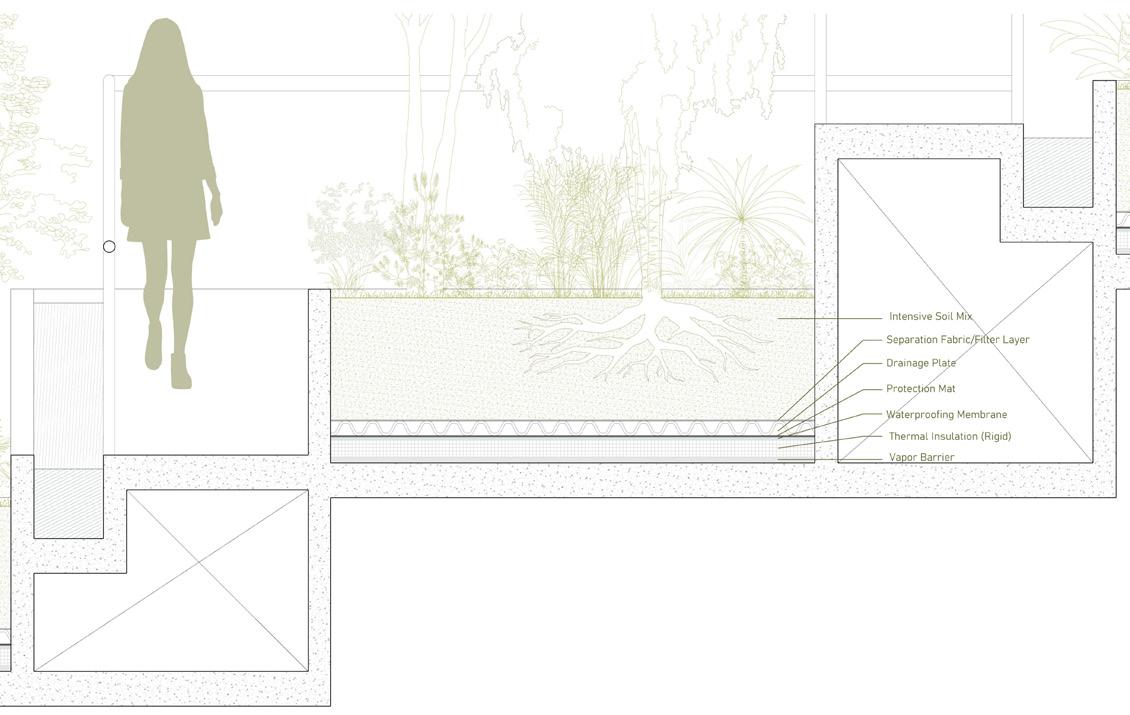
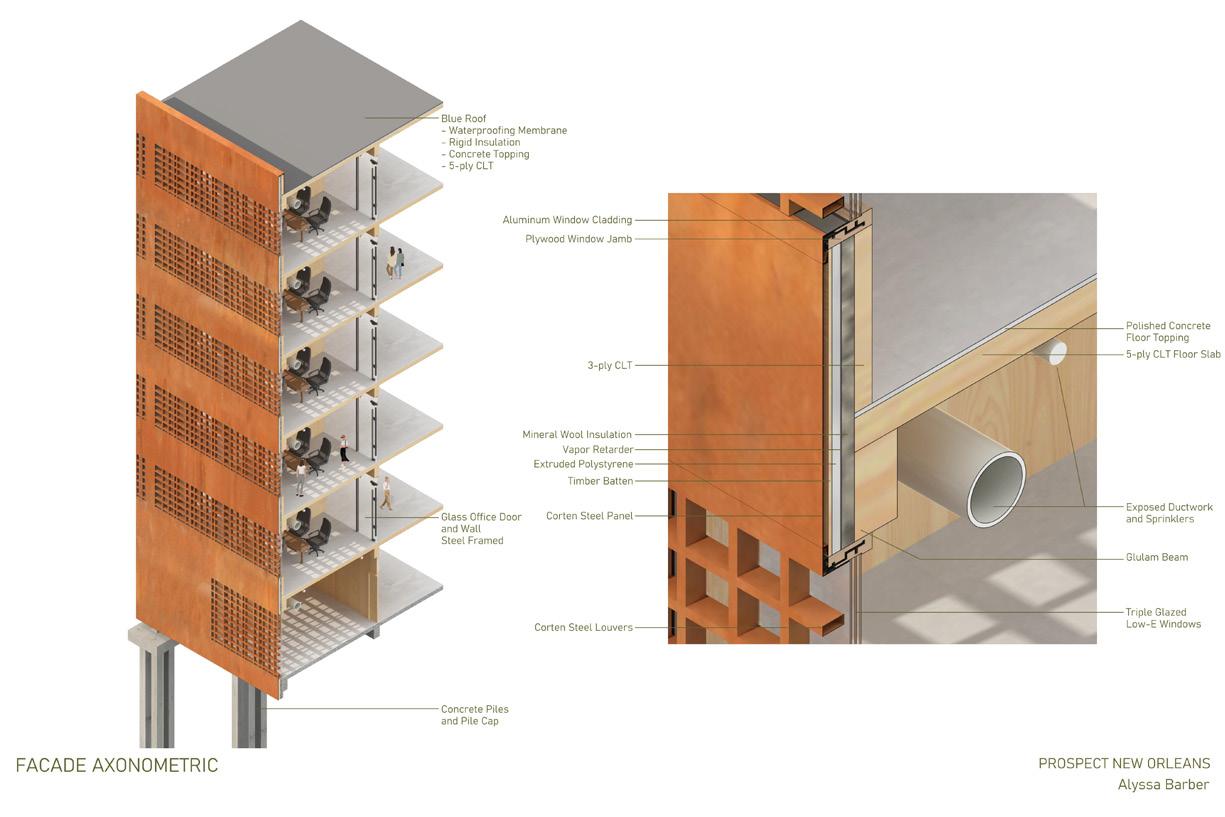
Office Door and Wall Steel Framed
Pile and Pile Caps Polished Concrete Floor Topping 5-ply CLT Floor Slab Exposed Ductwork and Sprinklers Glulam Beam Triple Glazed Low-E Windows
3-ply CLT
Wool Insulation Vapor Retarder Extruded Polystyrene Timber Batten Corten Steel Panel Corten Steel Louvers
Soil Mix Separation Fabric/Filter Layer Drainage Plate
Mat Waterproofing Membrane
Barrier Thermal
P.7
Blue Roof - Waterproofing membrane - Rigid Insulation - Concrete Topping - 5-ply CLT Glass
Concrete
Aluminum Window Cladding Plywood Window Jamb
Mineral
Intensive
Protection
Vapor
Insulation (Rigid)

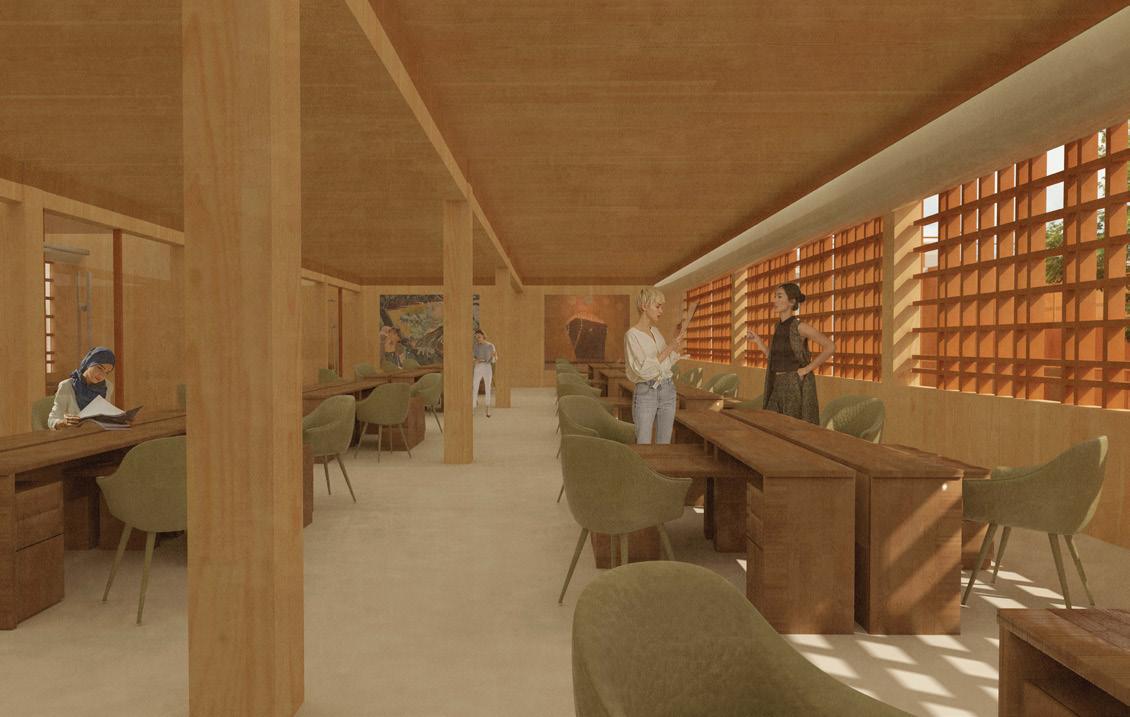
P.8
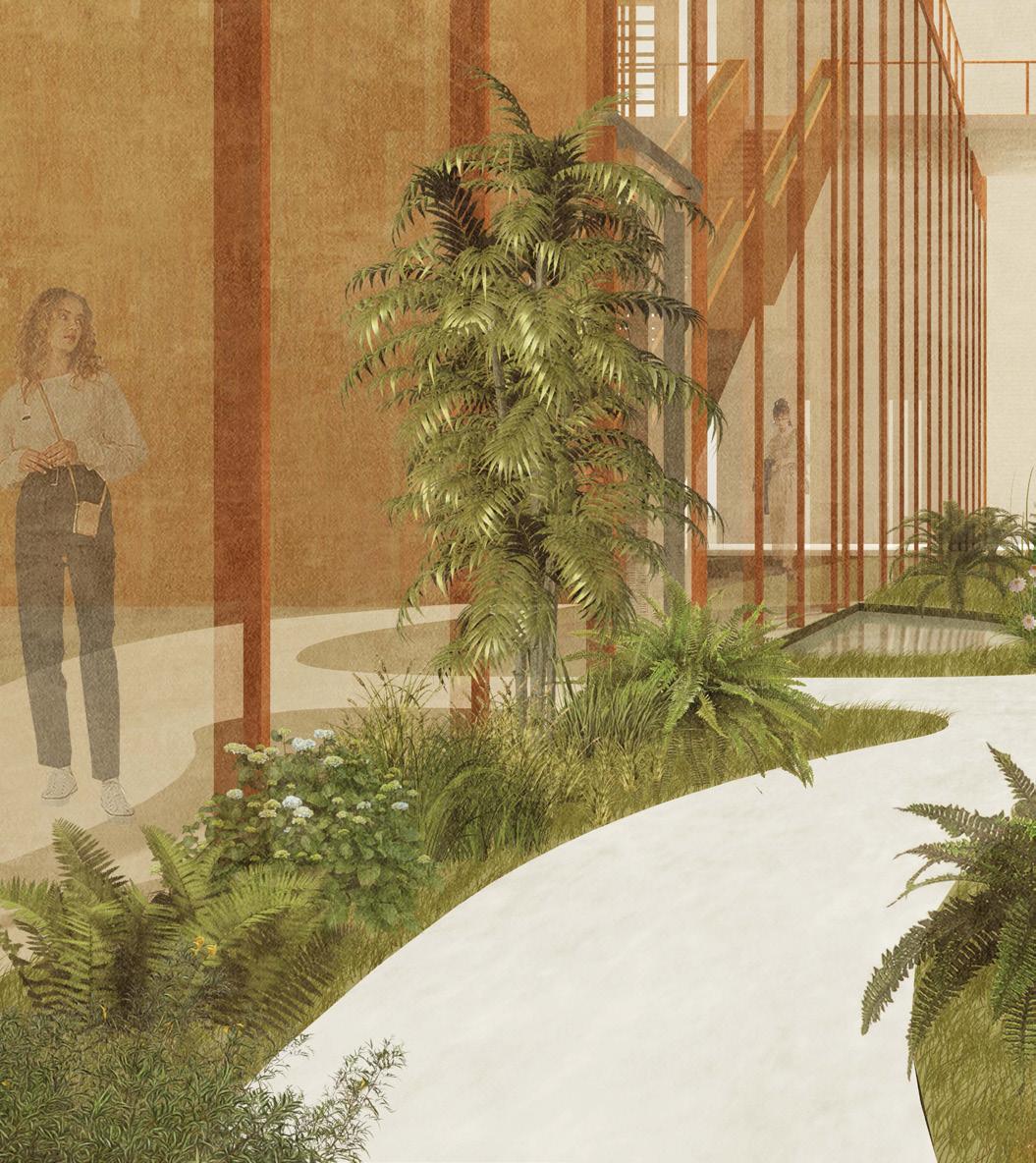
P.9

P.10
TERRACED LIVING
NEW ORLEANS
The design of a metahouse in regime of co-housing. Collective housing for an ‘urban block’ of 300 by 300 feet in the garden district of New Orleans.
A proposal for a cohousing community composed of stacked, offset volumes which create private and semi-private terrace spaces and facilitate community engagement. This housing community includes a hierarchy of common spaces with emphasis on public interaction. Corresponding to New Orleans culture and history, this housing community is aligned along a linear marketplace running perpendicular to the two most commercial streets near the site. The marketplace contains a mixture of shops including boutiques, art galleries, local restaurants, and music bars, as well as a fitness center and abundant green space. Along the central paths, community members can walk, window shop, and dine outside. 3 commercial buildings lie on the site, so the cohousing community floor plan is arranged around these buildings, integrating them with the proposed site fabric. The primary collective space sits on the ground floor, with residential units stacked above in a unique arrangement that allows for every unit to have a private balcony overlooking the collective spaces. The complex contains four unit types ranging from 500 square feet to 972 square feet, with 63 units in total. The arrangement and offsetting of units allows for maximum natural light and cross-ventilation.
P.11
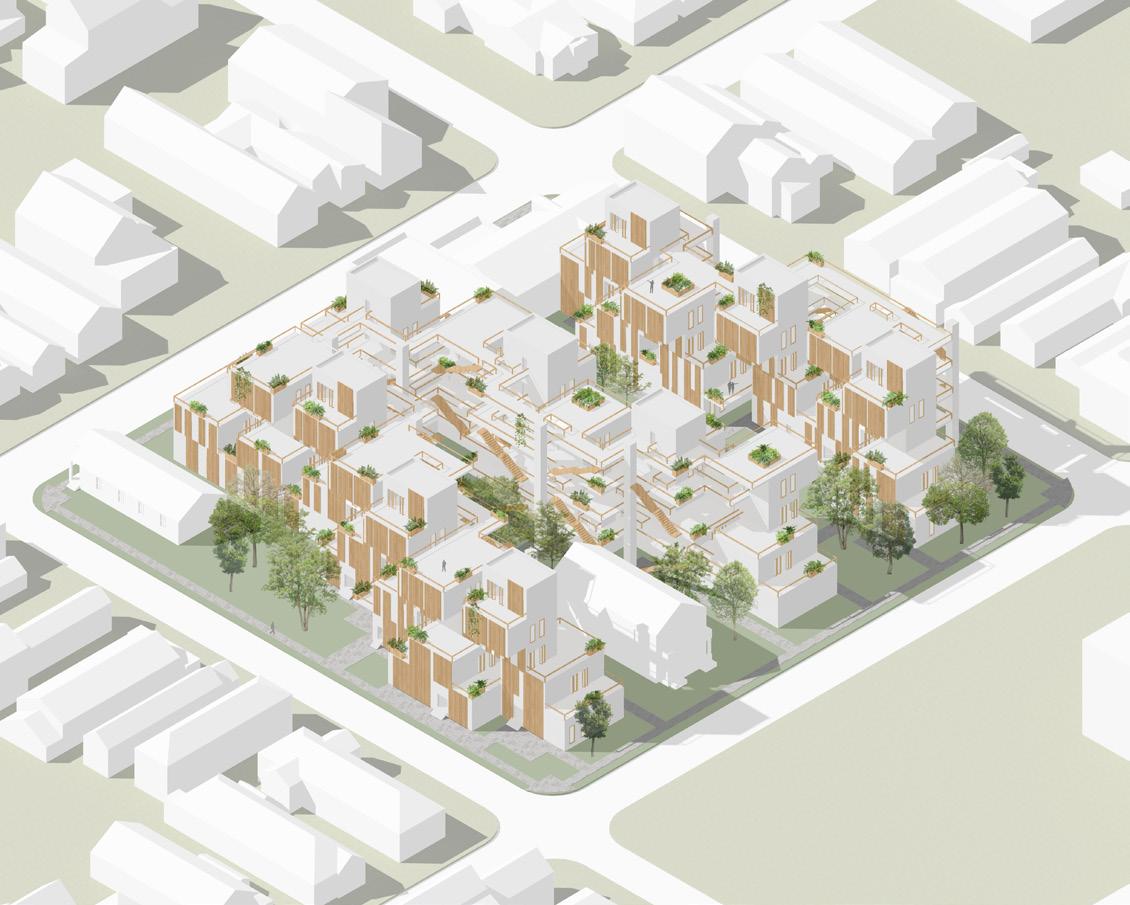
P.12
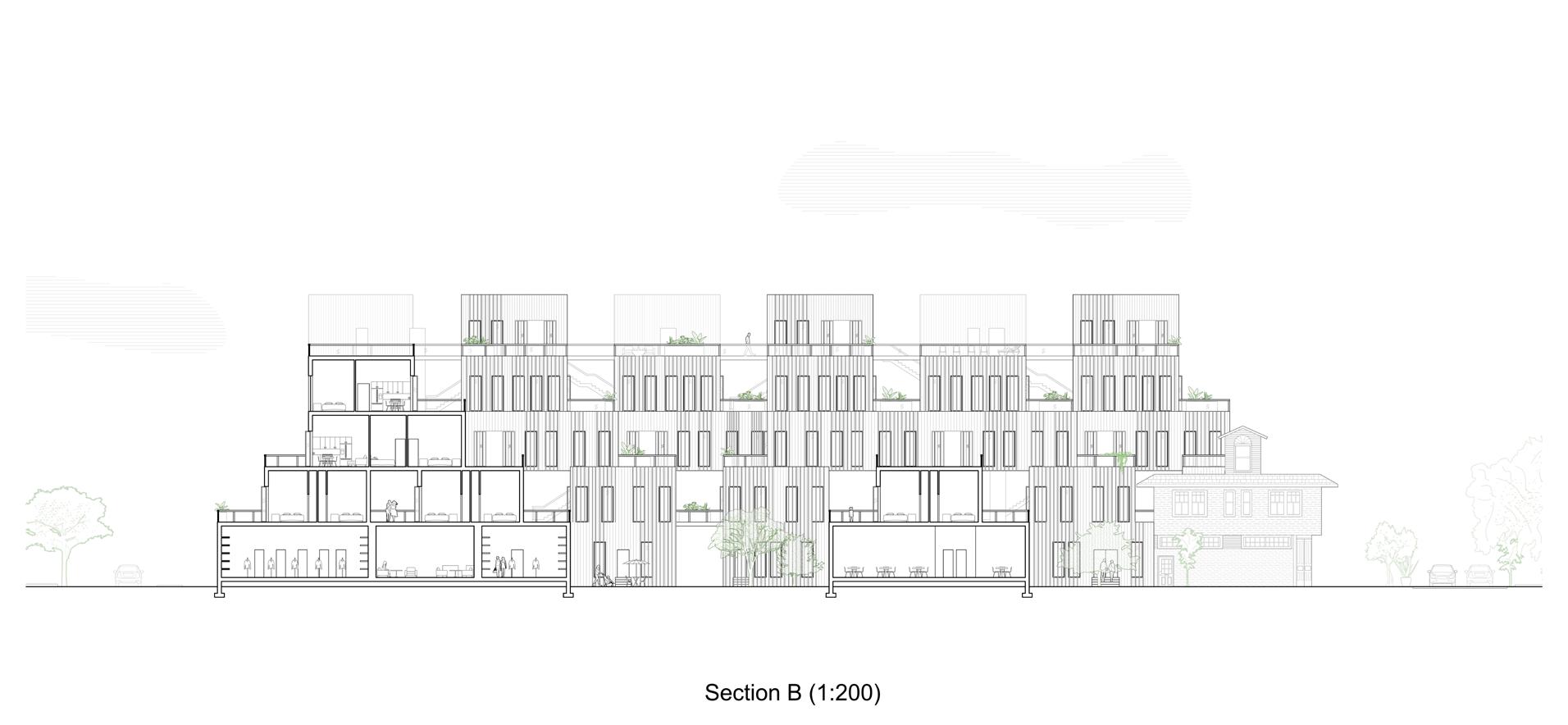
B
P.13
A
A A GROUND FLOOR
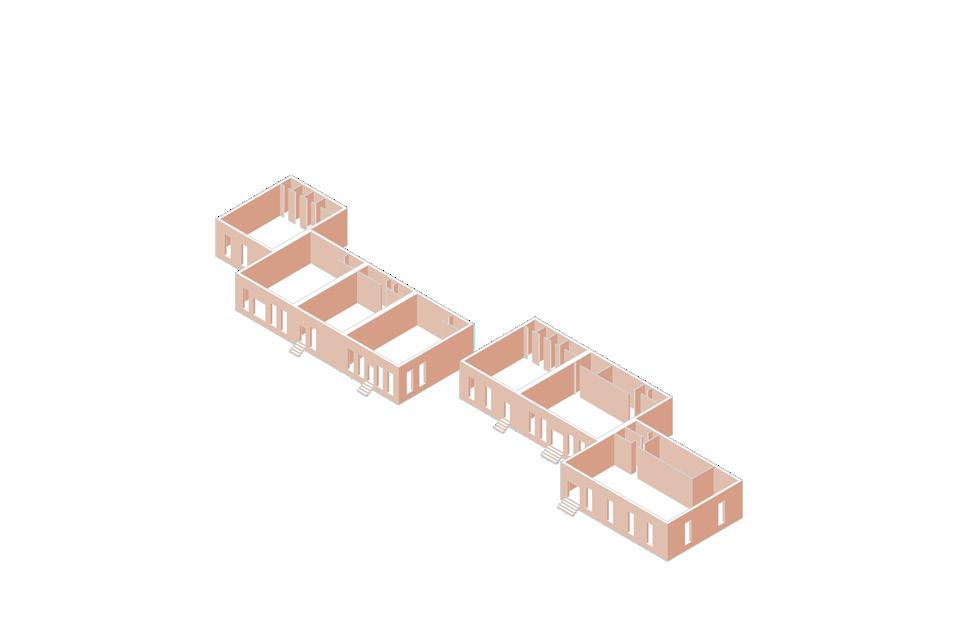

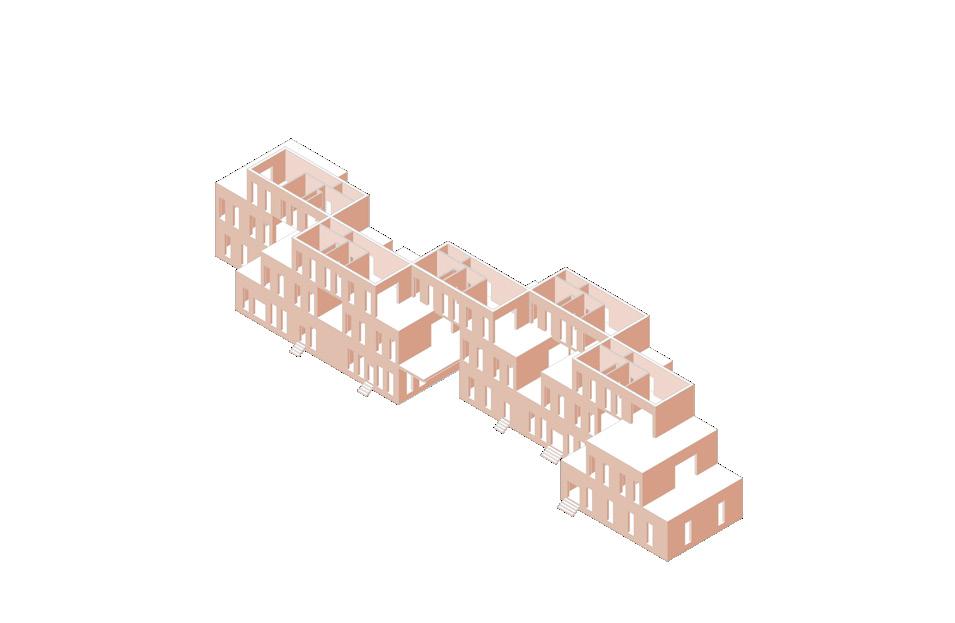
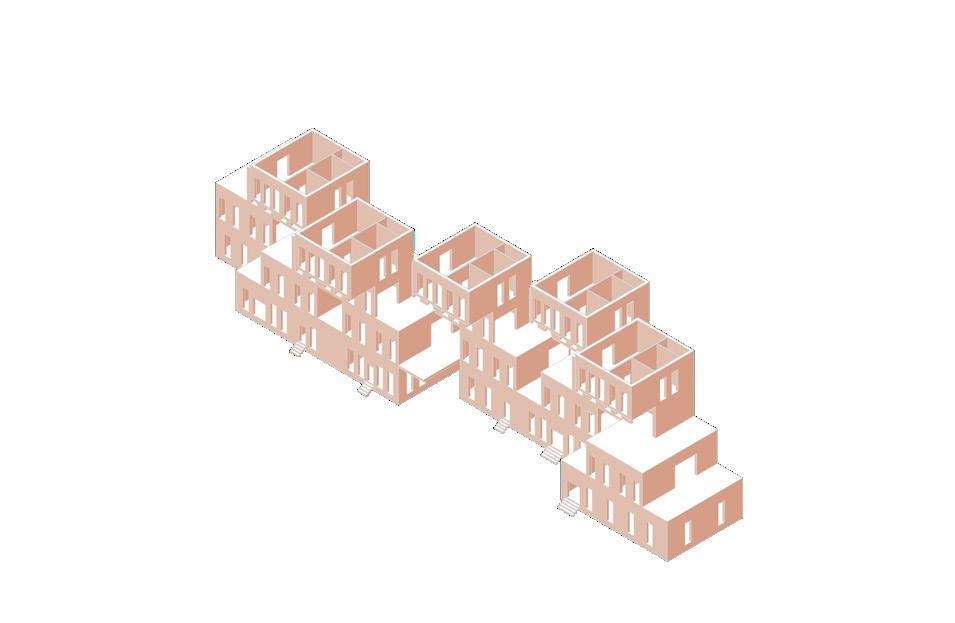
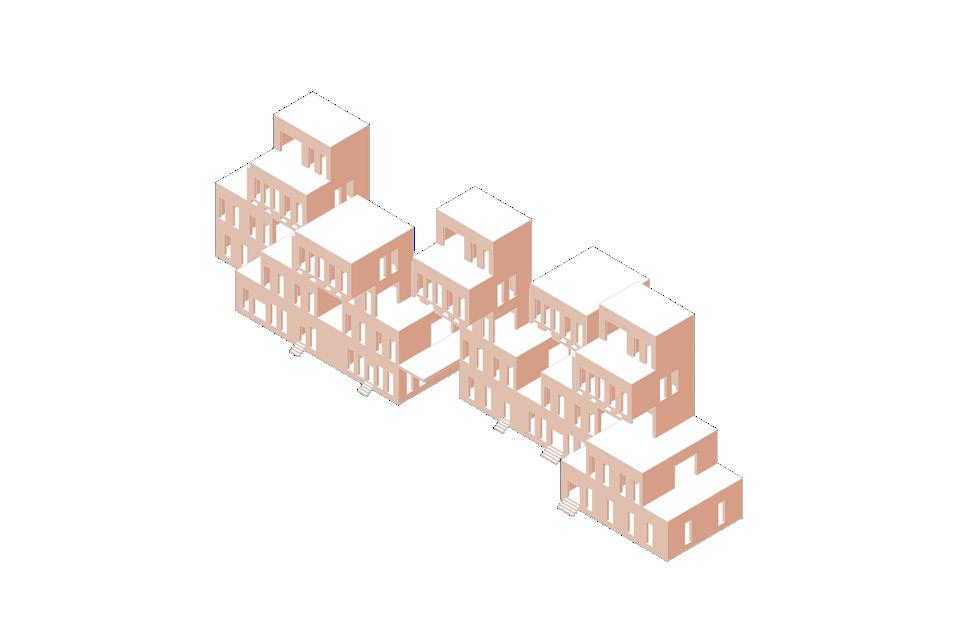

A B LEVEL 3 P.14
Unit Type 1 Floor Plan (1:50) - Large, 972 sq ft
Unit Type 1 Unit Type 2
Unit Type 2 Floor Plan (1:50) - Medium, 740 sq ft
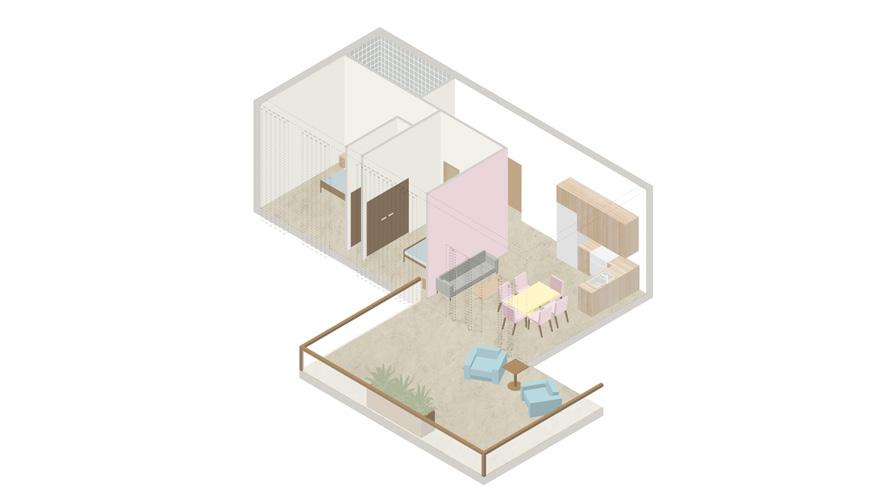
Unit
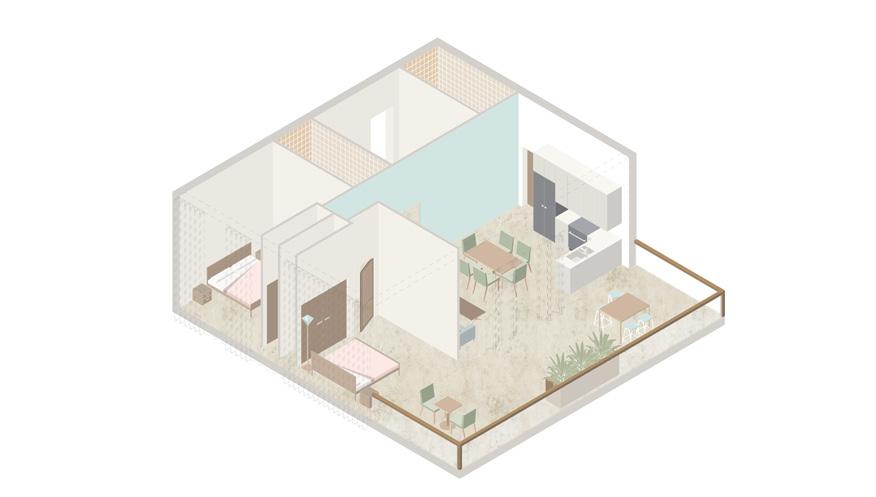
2
Type 1 Unit Type
P.15
Unit Type 3 Floor Plan (1:50) - Medium, 800 sq ft
Unit Type 4 Floor Plan (1:50) - Small, 500 sq ft
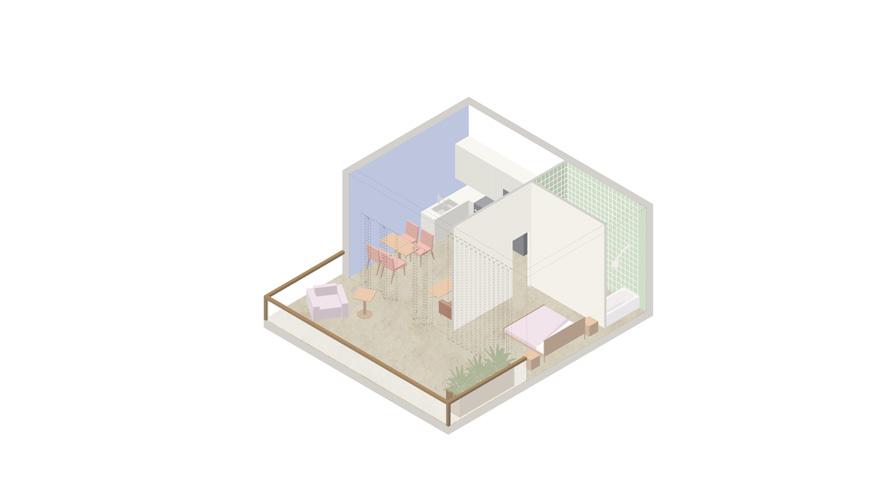
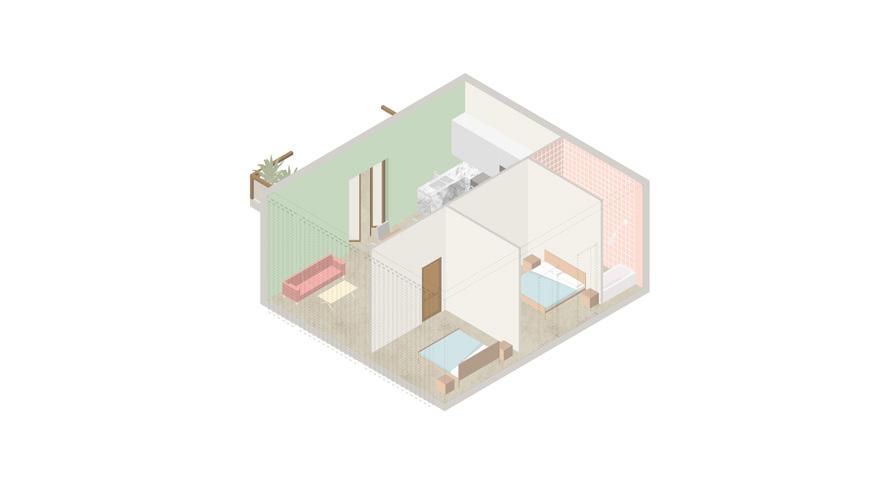
Unit Type 3 Unit Type 4
Unit Type 3 Unit Type 4
P.16

P.17
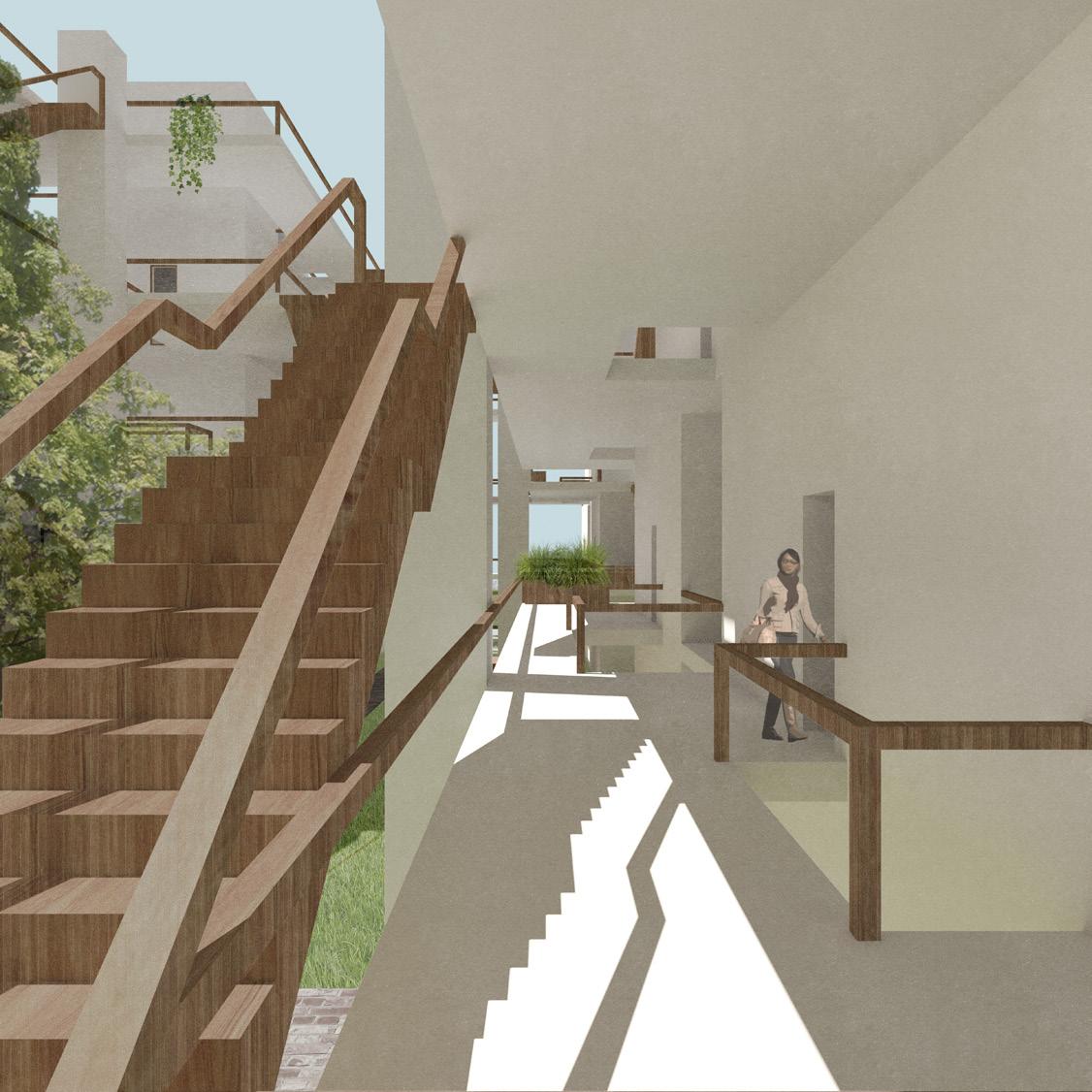
P.18
TRIANGULATED PATHWAYS
NEW ORLEANS
Examining the potential of precast systems and fabrication technologies to address stormwater runoff through the design of a linear park in the city of New Orleans.
The issue of rainwater retention and drainage planning has become the leading consideration in the design of public spaces in the greater New Orleans area. This project tackles issues of flooding within the city while also creating an engaged public space in a green corridor that has historically been neglected. The project begins with the design of a 1.5’ wide equilateral triangular precast paver that is then aggregated across a linear park spanning 7 city blocks in order to create ADA accessible biking and walking paths. Next, a forebay is introduced connecting to a preexisting drainage canal as a way to retain additional water as needed in times of heavy rainfall. Finally, terraced paths are introduced to engage visitors with the water’s edge while doubling as a region of the floodable area for the forebay. Although the site already has a canal (St. Louis Culvert) that connects to a larger drainage system, historically, this system has been a failure. St. Louis Culvert far too often becomes inundated in times of heavy rain, resulting in flooding in New Orleans’ Garden District. The introduction of an intentionally floodable area will provide the necessary retention space needed to reduce flooding as well as creating a pleasant green space for New Orleans residents.
P.19
TERRACE VIEW

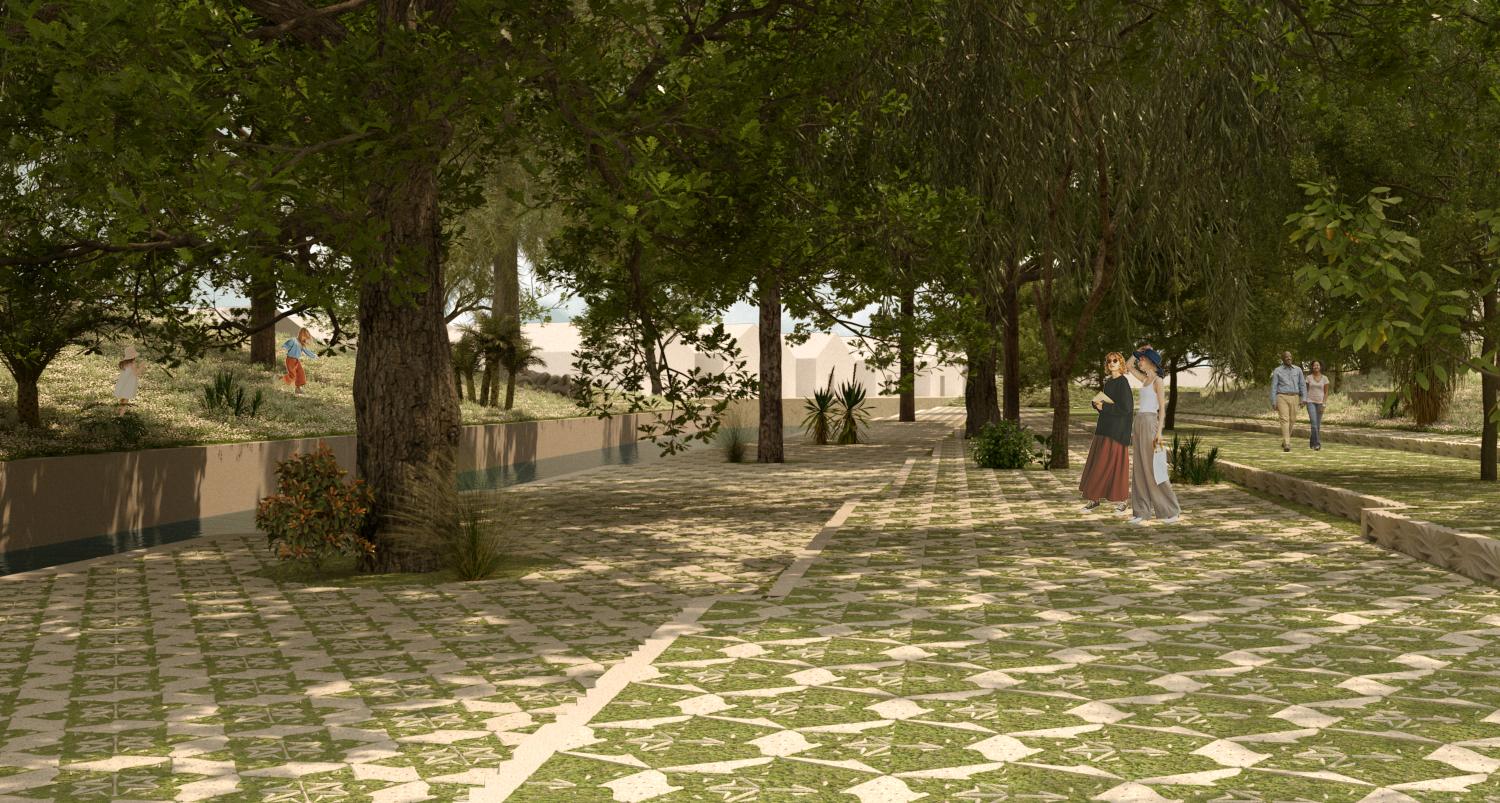
P.20
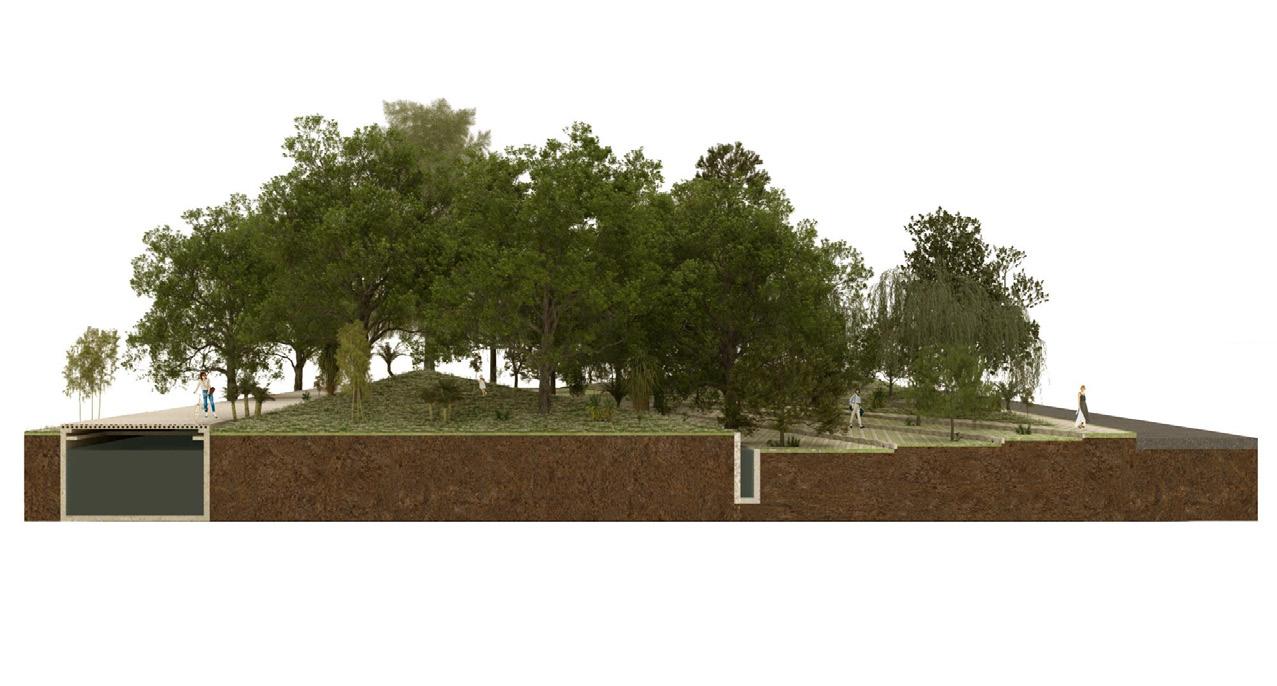
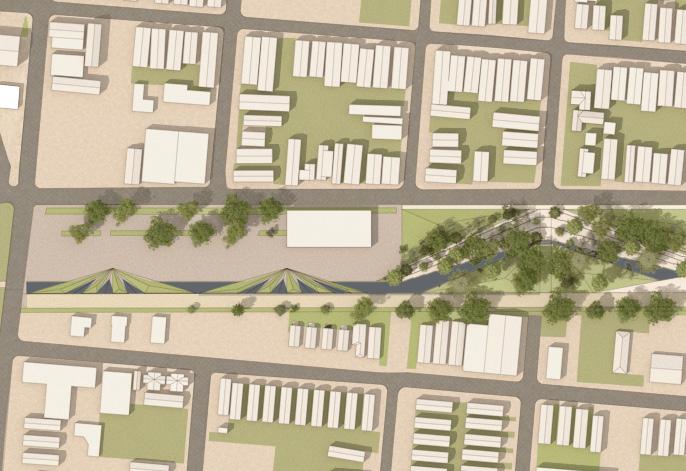
WET SOIL TREES - STANDING WATER ZONES YUCCA CEDAR BALD CYPRESS ASH LIVE OAK PLUM SYCAMORE DOGWOOD HICKORY CRAPE MYRTLE SPRUCE PINE BALD CYPRESS ASH OAK BIRCH MAPLE MAGNOLIA SWAMP TUPELO WILLOW
P.21
NATIVE LOUISIANA PLANTS - DRY ZONES
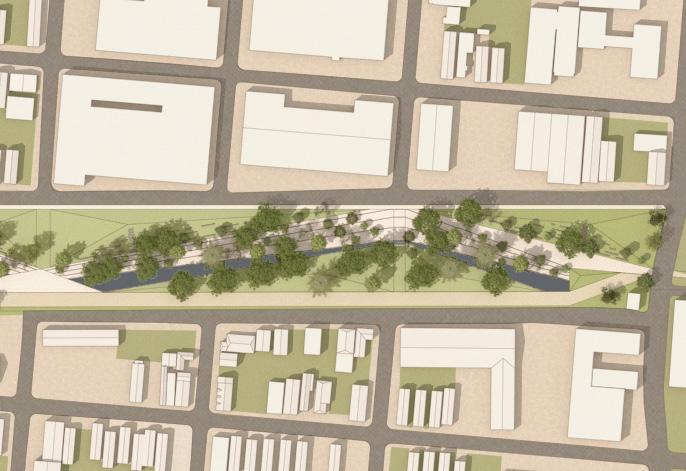
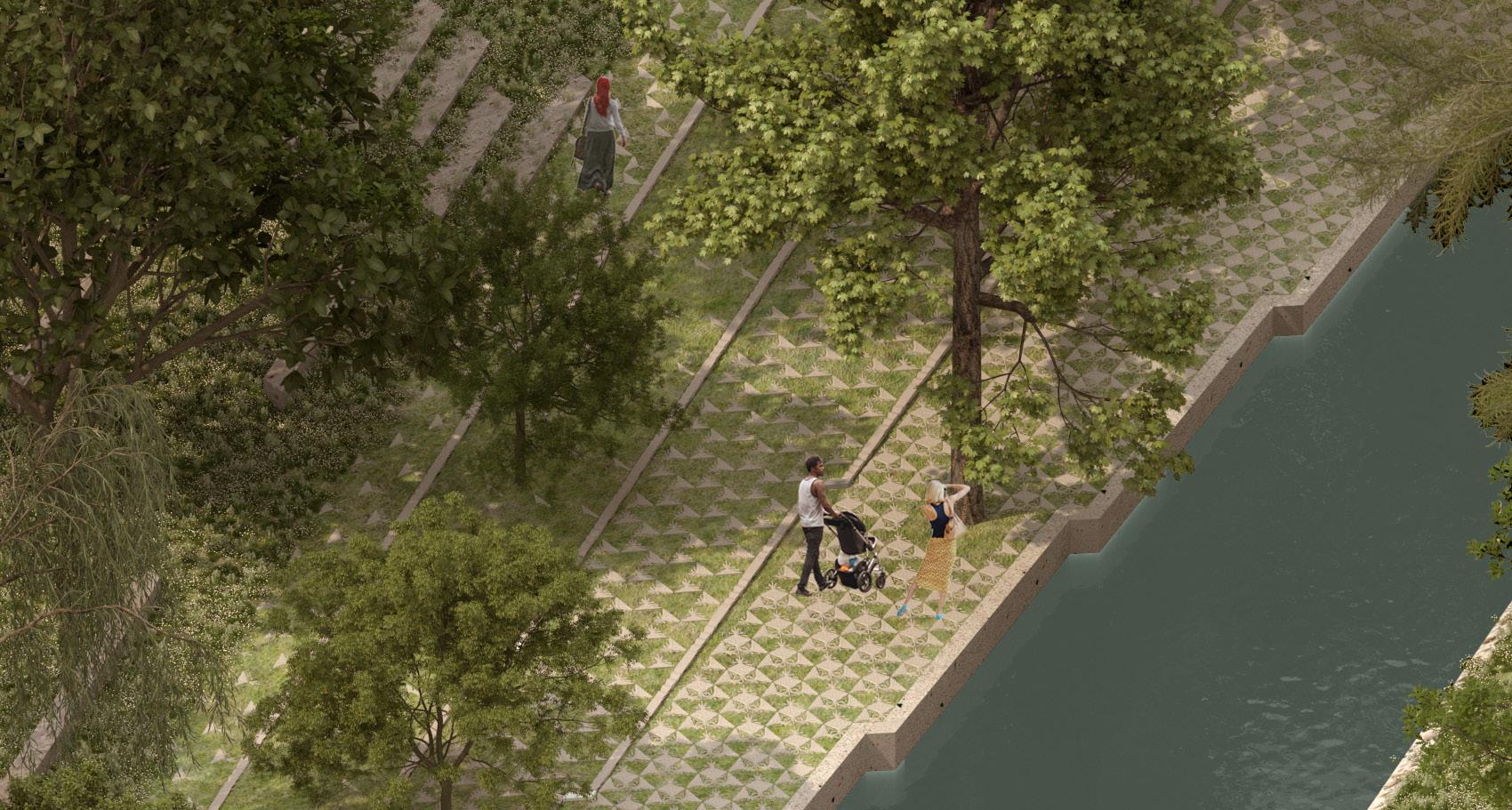
P.22
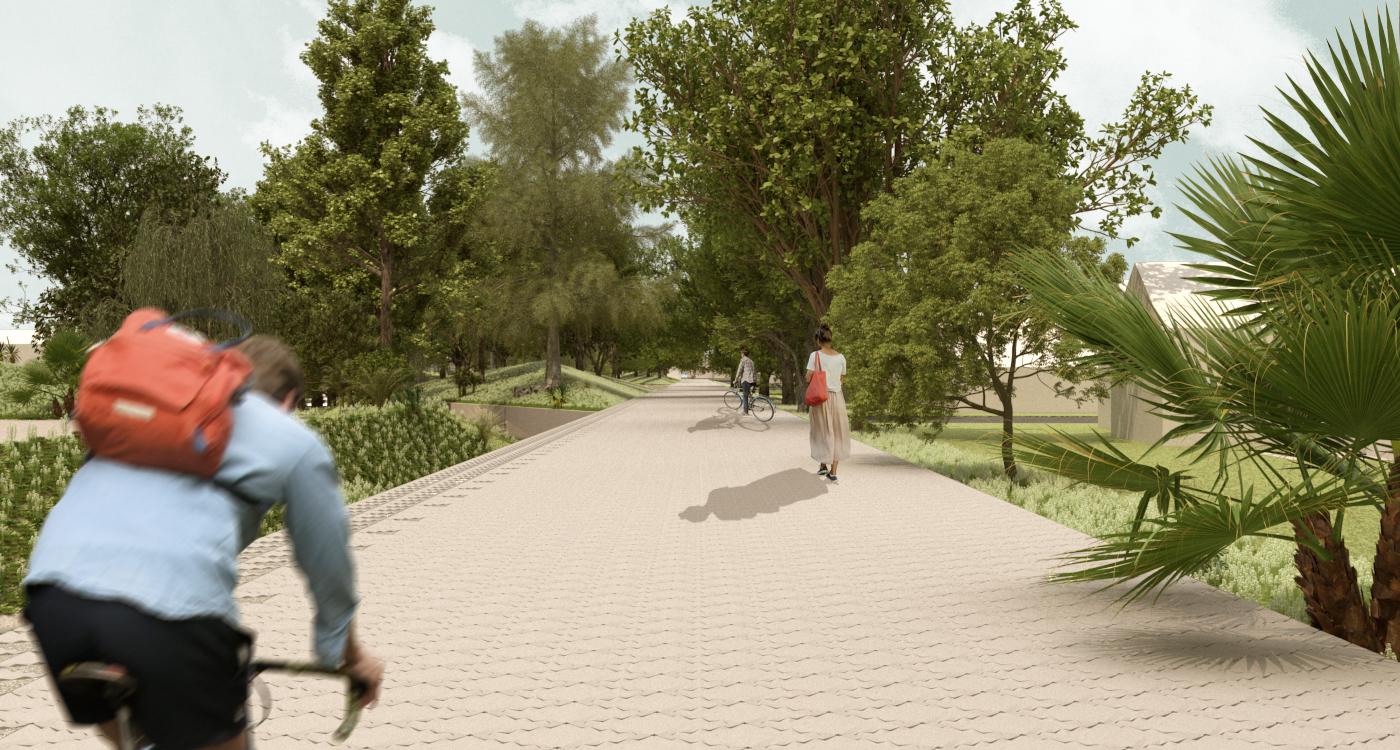
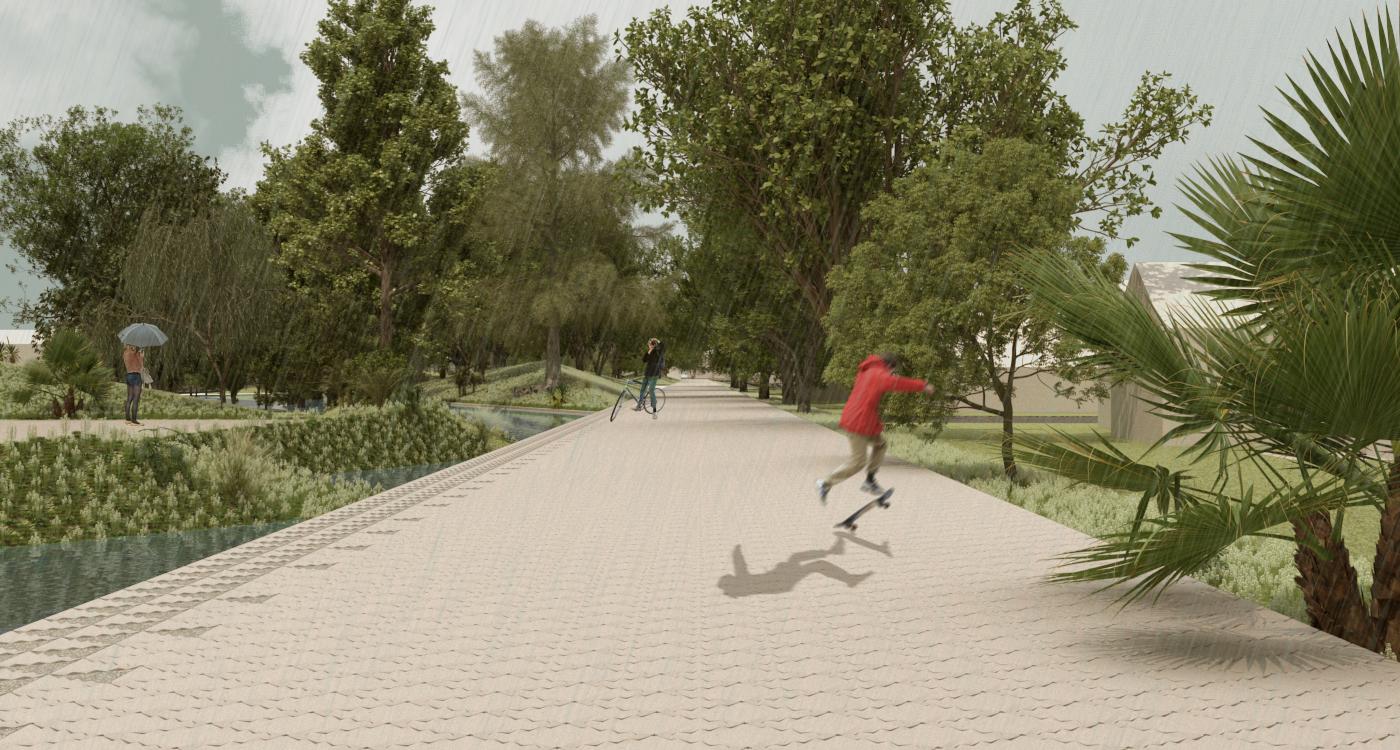
BIKE PATH P.23

PATH VIEW P.24
SITE SECTION 8'
16 8 32 SCALE BAR 1:16 0 PLAN DETAIL 16 8 32 SCALE BAR 1:16 DETAIL PLAN 0
CARONDALET CANAL/ BIKE PATH
TERRACE 1 TERRACE 2 TERRACE 3 WALKING PATH LAFITTE AVE FOREBAY
P.25
CARONDELET CANAL/ FOREBAY TERRACE 3 TERRACE 2 TERRACE 1 WALKING LAFITTE AVE BIKE PATH PATH

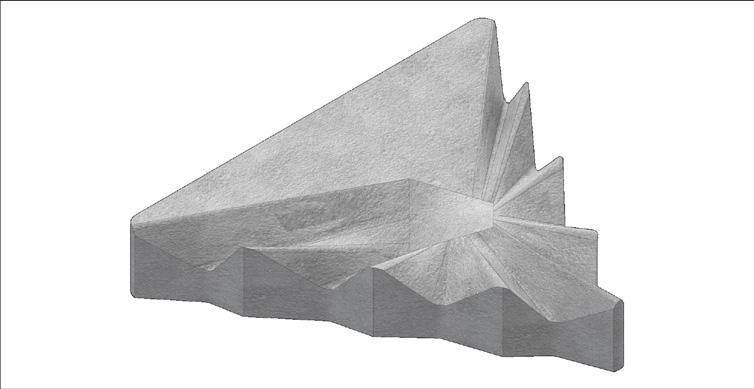
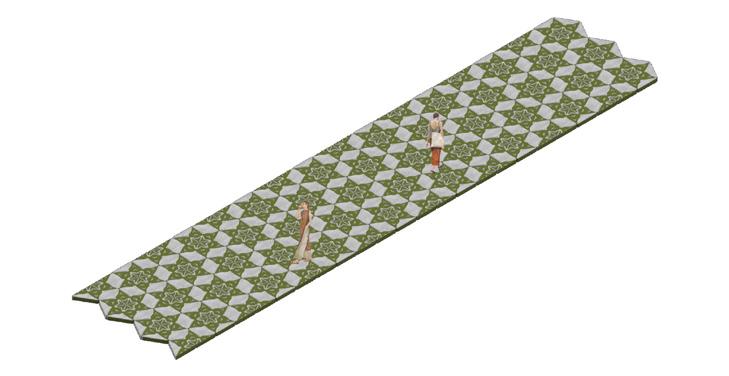


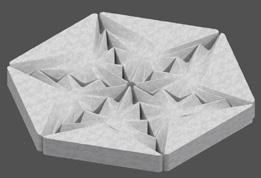

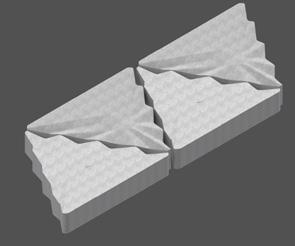
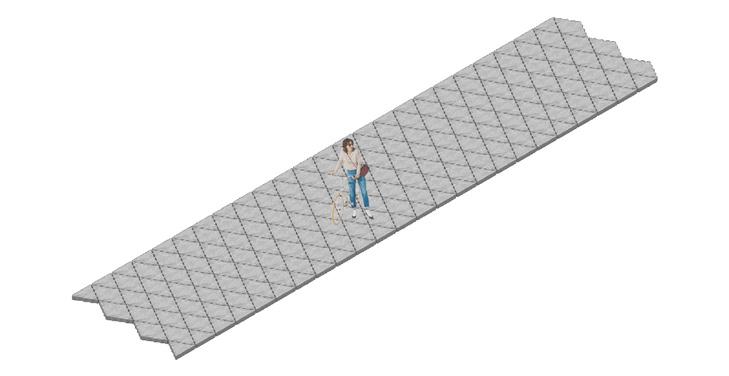

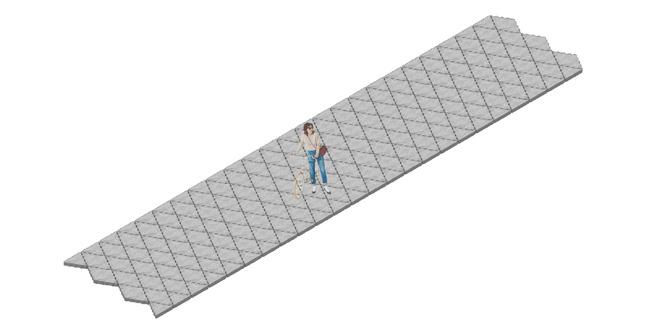
FOREBAY + FLOODABLE AREA HOLDS 515,000 CUBIC FEET FOREBAY HOLDS 375,000 CUBIC FEET WATER RETENTION AGGREGATION TYPE 1: WALKING PATH AGGREGATION TYPE 1: WALKING PATH PAVER TYPE I WALKING PATH AGGREGATION TYPE I WALKING PATH 3" PAVER DESIGN - BIKE PATH AGGREGATION OF PAVERS AGGREGATION OF PAVERS PAVER TYPE II BIKE PATH AGGREGATION TYPE II BIKE PATH FOREBAY HOLDS 375,000 CUBIC FEET FOREBAY + FLOODABLE AREA HOLDS 515,000 CUBIC FEET P.26

P.27

P.28
PROPORTIONAL EQUILIBRIUM
BARCELONA
Completed in partnership with Andreea Dan and Tess Temple
Utilization of parametric design to create a master plan within the city of Barcelona.
This project began with an in-depth analysis of Gerrit Rietveld’s Schröder House, with a focus on the project’s De Stijl principles and relaton to Piet Mondrian’s painting composition studies. This design analysis was followed by the creation of a defined quantitative ruleset ceated through Grasshopper that could be translated into various optimized master plan compositions. Several design parameters were set, including the starting compositional geometry, the amount of divisions viable within each composition, and the proportional ratios present within each composition. The compositional outputs from the Grasshopper script were tested at various cales (including division of urban blocks, overall building zoning, and programmatic distribution within individual buildings) and were analyzed using a score set based on their overall distribution and proportions to select the most appropriate scenario for the site.
P.29
P.30
facade zoom-ins
6 establish zoning code and height limitations
Overall max height: 100'
100' 50' 30' 0'
High Density Zone max height: 100' Medium Density Zone max height: 50'
Low Density Zone max height: 30' No Density Zone max height: 0'
0' 0' 30' 30' 50' 50' 100' 100' 100' 50' 30' 0'
project rule 6 III
0' 30' 50' 100'
> 10% > 20% > 10% > 50%
P.31
STEP 1: DIVIDE BLOCKS BASED ON AABCDD DIVISION STEP 3: ADJUST OVERALL BLOCK HEIGHTS BASED ON ZONING PARAMETERS 0' 30' 50' 100'
ESTABLISHMENT OF ZONING CODES AND HEIGHT LIMITATIONS BASED ON PROGRAMMATIC DISTRIBUTION
Medium Density Zone > 50% of site
No Density Zone > 10% of site
High Density Zone > 10% of site height: 50'
High Density Zone max height: 100' Medium Density Zone max height: 50'
Low Density Zone max height: 30' No Density Zone max height: 0'
Low Density Zone > 20% of site height: 0'
programmatic
50'
30'
0' 30' 50' 100' 100' 50' 30' 0'
limitations based on
distribution 100' 100'
50'
30' 0' 0'
height: 30'
100'
100'
Overall max height: 100' STEP 2: ASSIGN COLORS BASED ON PERCENTAGE OF WHOLE SITE STEP 4: APPLY SECONDARY MONDRIAN GRID WITHIN EACH BLOCK TO CREATE BUILDING DIVISIONS
50'
0' 30' 50' 100' > 10% > 20% > 10% > 50% > 10% > 20% > 10% > 50% DISTRIBUTION P.32
100'
30' 0'
project rule 6 III 6 establish zoning code and height limitations High Density Zone > 10% of site Medium Density Zone > 50% of site STEP 7: BLUE ZONE - LOW DENSITY STEP 6: WHITE ZONE - MEDIUM DENSITY STEP 5: RED ZONE - HIGH DENSITY STEP 5.1: ASSIGN COLORS STEP 6.1: ASSIGN COLORS STEP 7.1: ASSIGN COLORS STEP 8.1: ASSIGN COLORS STEP 8: YELLOW ZONE - NO DENSITY No Density Zone max height: 0' No Density Zone > 10% of site High Density Zone max height: 100' 100' 50' 30' 0' 0' 0' 30' 30' 50' 50' 100' 100' Medium Density Zone max height: 50' 50' 30' 0' 0' 0' 30' 30' 50' 50' Low Density Zone > 20% of site Low Density Zone max height: 30' 30' 0' 0' 0' 0' 0' 0' 30' 30' > 10% > 50% > 20% > 20% > 10% >5% > RED/HIGH RISE WHITE/CITY BLOCK BLUE/TOWNHOUSE YELLOW/PARKS ESTABLISHMENT OF ZONING CODES AND HEIGHT LIMITATIONS BASED ON PROGRAMMATIC DISTRIBUTION P.33
limitations based on programmatic distribution COLORS (BUILDING PROGRAM) ACCORDING TO PERCENTAGE OF THE BLOCK COLORS (BUILDING PROGRAM) ACCORDING TO PERCENTAGE OF THE BLOCK COLORS (BUILDING PROGRAM) ACCORDING TO PERCENTAGE OF THE BLOCK STEP 5.2: ADJUST BUILDING HEIGHTS ACCORDING TO ASSIGNED PROGRAM WITHIN BLOCK STEP 6.2: ADJUST BUILDING HEIGHTS ACCORDING TO ASSIGNED PROGRAM WITHIN BLOCK STEP 7.2: ADJUST BUILDING HEIGHTS ACCORDING TO ASSIGNED PROGRAM WITHIN BLOCK STEP 8.2: ADJUST HEIGHTS ACCORDING TO ASSIGNED PROGRAM WITHIN BLOCK COLORS (PROGRAM) ACCORDING TO PERCENTAGE OF THE BLOCK 100' 50' 30' 0' 100' 50' 30' 0' 0' 30' 50' 100' Commercial Buildings > 60% of block Commercial Building max height: 100' Commercial Buildings > 20% of block Apartments > 10% of block Apartments max height: 90' Apartments > 25% of block Community Space > 5% of block Community Space max height: 80' Community Space > 15% of block Park Space > 10% of block Park Space max height: 0' Park Space > 30% of block 50' 30' 0' 50' 30' 0' 0' 30' 50' Park Space max height: 0' Apartments max height: 40' Community Space max height: 30' Commercial Building max height: 50' 30' 30' 0' 0' 0' 0' 0' 0' 30' Park Space max height: 0' Park Space > 5% of block Community Park Space > 75% of block Community Park Space max height: 0' Community Space max height: 30' Community Space > 5% of block Sports Fields > 10% of block Sports Fields max height: 0' Commercial Building max height: 30' Commercial Building > 5% of block Outdoor Seating/Tables > 5% of block Outdoor Seating/Tables max height: 0' Townhouse max height: 30' Townhouse > 75% of block Playground > 5% of block Playground max height: 0' > 10% > 10% > 50% > 50% > 20% > 10% > 10% >10% >10% >5% >5% >60% >60% >10% >10% >15% >15% >15% >15% >15% >15% >15% >10% >10% >15% >15% >15% >20% >20% >20% >20% >20% >20% >20% >20% >20% >20% >5% >5% >5% >5% >30% >30% >30% >30% >30% >30% >30% >30% >30% >5% >75% >75% >30% >25% >25% >25% >25% >25% >25% >25% >25% >5% >5% >25% >25% >5% >5% >75% >75% DISTRIBUTION P.34
258516 = 0.190
MONDRIAN: 64 - 5 = 59
MIXITY : 33
INTERSECTIONS : 72 + 47 + 7 = 126
GREENERY & OCCUPATION : 50402 / 264302 = 0.190
YELLOW INTERACTIONS : 46
SMALL BUILT RATIO : 10.16:1
MONDRIAN : 66 - 4 = 62
MIXITY : 30
INTERSECTIONS : 73 + 46 + 7 = 126
GREENERY & OCCUPATION : 52860 / 237795 = 0.222
YELLOW INTERACTIONS : 46
SMALL BUILT RATIO : 9.49:1
MONDRIAN : 96 - 4 = 92
MIXITY : 28
MIXITY : 33
INTERSECTIONS : 74 + 50 + 7 = 131
GREENERY & OCCUPATION : 53224 / 235874 = 0.226
270449 = 0.184
YELLOW INTERACTIONS : 40
SMALL BUILT RATIO : 14.42:1
MONDRIAN : 80 - 4 = 76
MIXITY : 26
MONDRIAN : 88 - 6 = 82 287351 = 0.167
INTERSECTIONS : 73 + 50 + 7 = 131
GREENERY & OCCUPATION : 52169 / 244325 = 0.213
YELLOW INTERACTIONS : 39
SMALL BUILT RATIO : 20.79:1
INTERSECTIONS : 73 + 45 + 7 = 125
GREENERY & OCCUPATION : 51749 / 250856 = 0.206
YELLOW INTERACTIONS : 44
SMALL BUILT RATIO : 18.64:1
MONDRIAN : 80 - 4 = 76
MIXITY : 32
INTERSECTIONS : 72 + 47 + 7 = 126
GREENERY & OCCUPATION : 51593 / 252393 = 0.204
YELLOW INTERACTIONS : 47
SMALL BUILT RATIO : 11.9:1
P.36
SELECTED COMPOSITION P.37
axon in site P.38
diagrammatic axon 980' 784'
BETWEEN THE LINES
NERJA
Completed in partnership with Andreea Dan
A hypothetical proposal for entry in the new municipal library competition in Nerja, Spain.
This design proposal creates varying indoor and outdoor spaces for users to meander among through the offsetting of volumes with differing programmatic intention. These volumes sectionally shift towards the back of the site, creating interstitial exterior and courtyard spaces for reading and enjoying. Natural light flows into each stacked volume through two in-between zones; the first is an atrium space open to the sky that is located behind the building’s facade and the other is a sunken central courtyard placed between the stacked volumes. This central courtyard works in conjunction with the north and south exterior spaces to allow for cross-ventilation throughout the entirety of the building, creating an environment that invites the setting of the exterior in. Circulation is divided between slow and fast movement, intentionally connecting programmatic volumes and space. Ramps are introduced within the building to allow for accessibility and leisurely circulation, passing visitors through different rooms and the central courtyard space. Meanwhile, stairs provide quicker, direct circulation to the shifting volumes in the opposite direction.
P.39
1
4 2 1
3 2 P.40
4
3
1:150 b c b 0 L3 L2 a 6 3 B1 B2
L1
c 4 1:100 1:100 0 3 2 1 1 4 2 0 3 VOLUME CONNECTION P.41
L1.5
B2.5 B1.5
+8.40 m -1.65 m
+4.95 m
+1.65 m
0 1:100
1:100
+6.60 m 2 3
+10.05 m +0.00 m -4.95 m 3 2 1 0 4 1 4 CIRCULATION CIRCULATION SPEEDS CROSS-VENTILATION P.42
85°
L3 L3.5 L2.5 L2.5 L2 L3.5
71°
+0.00 m
+3.30 m -3.30 m -6.60 m
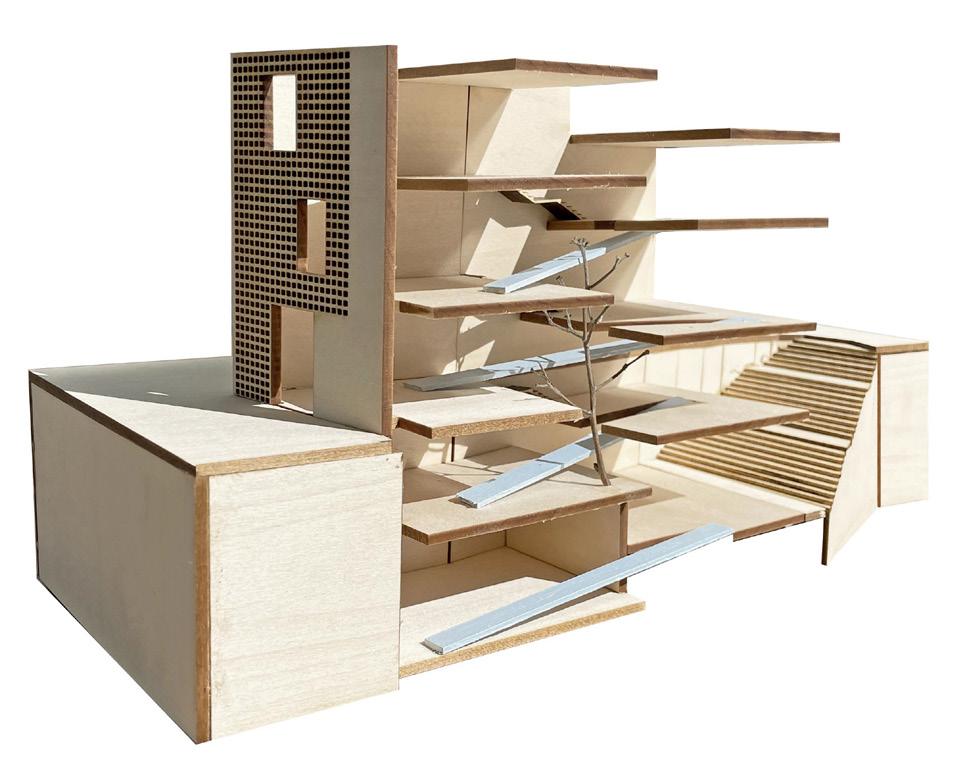
SCALE MODEL P.43
+0.00 m -6.60 m +3.30 m -3.30 m +6.60 m +10.05 m -4.95 m +8.40 m +4.95 m +1.65 m -1.65 m 1 3 0 2 B1 B2 1:100 B2.5 4
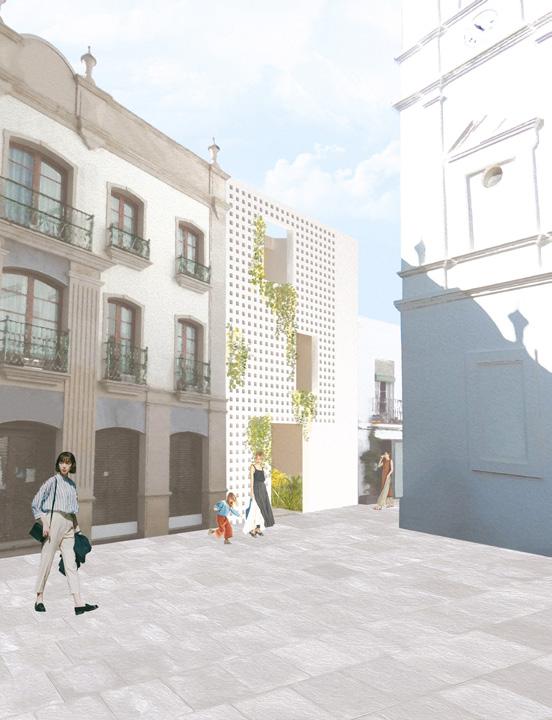

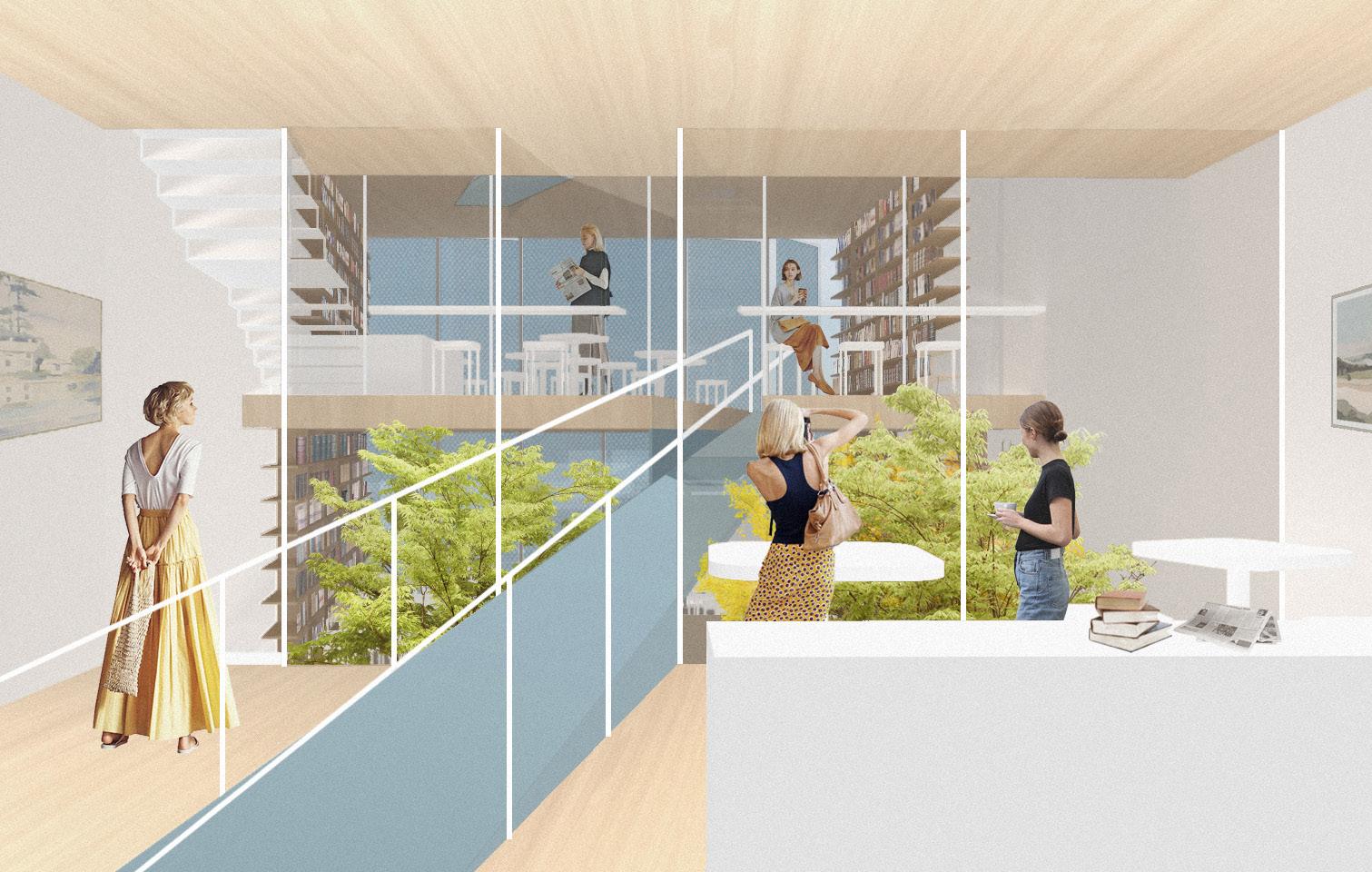
LOBBY P.44
APPROACH SOUTH FACADE
HOUSE OF CURTAINS
LOGRONO
A hypothetical pavilion proposal for entry in the annual Concentrico International Architecture and Design Festival in Logroño, Spain
This pavilion would serve as a starting point for the Concentrico International Architecture and Design Festival in Logroño, Spain in the Plaza Escuelas Trevijano. The goal of this pavilion is to cultivate human interaction and play through the use of overlapping, flowing curtains. The design explores the overlap of color through the use of semi-sheer fabrics while inviting visitors to slide curtains to create their own paths through the plaza. The curtains are arranged on the site in a grid following a color gradient of blues, greens, yellows, and oranges. Large opaque white curtains contrast with the sheer colors and meander through the pavilion to create suggested open paths and to provide a semi-private gathering space. The arrangment of the curtains abstracts the gridded layout to encompass three benches as well as a lamp post on the site. Larger quadrants within the grid are left open to provide a hierarchy of spaces and destination points within the maze of curtains. The pavilion is intended to be light and airy, composed of only three materials; fabric panels, thin wooden columns, and steel bars.
P.45

P.46
BREAKING THE GRID
ABSTRACTING THE GRID




FROM ABSTRACTION TO REALITY

THE
GRID
P.47

P.48


2 3
0 P.49
+3.00 m +0.00 m +2.50 m 4 1:100 1 4 1:100 3 1 2
0


P.50

P.51

P.52
MATERIAL: wood panels DIMENSIONS: 2500mm x 1220mm x 40mm QUANTITY: 9
MATERIAL: steel bars DIMENSIONS: 40mm x 3000mm QUANTITY: 19
MATERIAL: steel bars DIMENSIONS: 20mm x varied length QUANTITY: 52
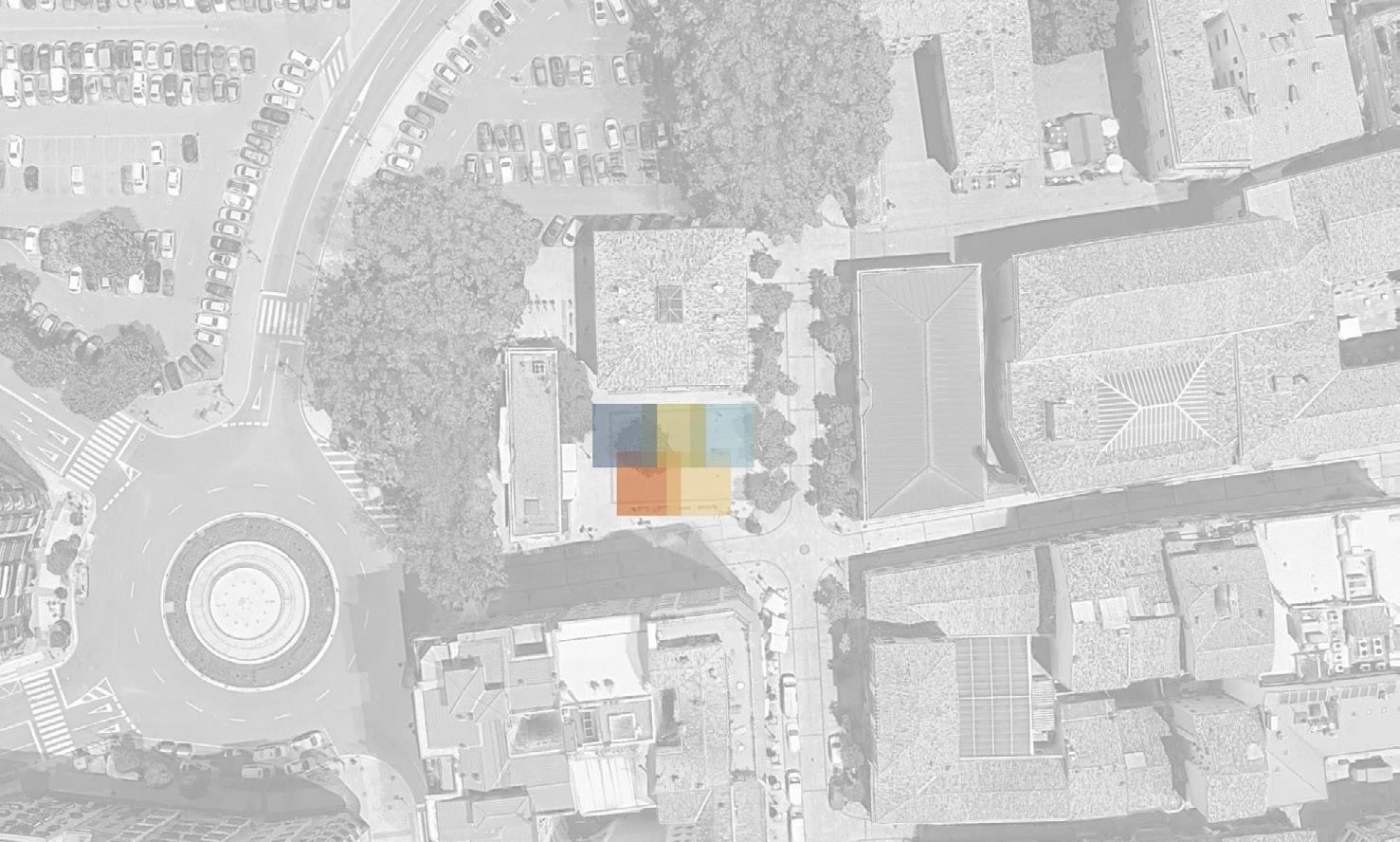
MATERIAL: sheer polyester fabric DIMENSIONS: 2500mm x 1000mm QUANTITY: 158

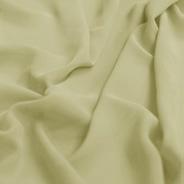


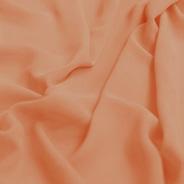
MATERIAL: polyester blackout curtain DIMENSIONS: 3000mm x varied length QUANTITY: 17
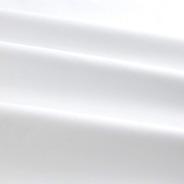
17 panels 36
28
24 8 32 1:800 16 0
panels
panels 23 panels
P.53
33 panels 38 panels 24 8 32 1:800 16 0
2.5 m 2.5 m
1: 4cm x 4cm wood column - 4 combined = 8cm x 8cm total
1: 4cm x 4cm wood column - 4 combined = 8cm x 8cm total
1: 4cm c 4cm wood column - 4 combined = 8cm x 8cm total
2: 2cm diameter steel bar
2: 2cm diameter steel bar
2: 2cm diameter steel bar 2
2.5 m 2

1
1
P.54
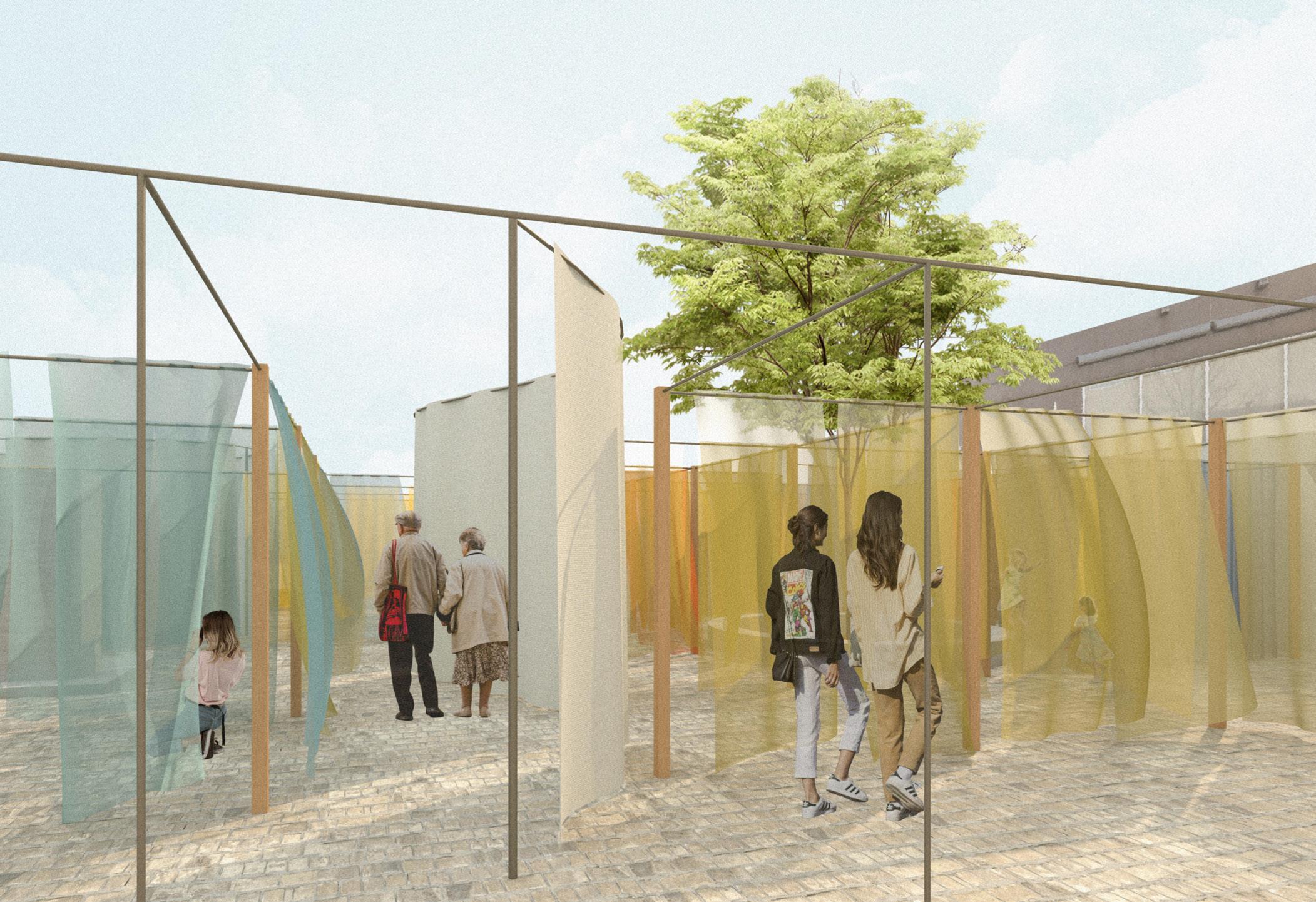
P.55

P.56
THE SKIN, THE CUT, & THE BANDAGE
SEVILLE
Completed in partnership with Andreea Dan and Tess Temple
A hypothetical proposal for entry in a Co-Housing Competition in Seville, Spain
Located south of the Feria de Sevilla, this project relates with its context and facilitates connection between residents with its primary program: cooking. This proposal considers the notion that cooking and eating both act as strong catalysts to bring community members together. Three volumes wrap the north, west, and south sides of the site with the preexisting Restaurante Real Venta de Pilín acting as the fourth volume enclosing a central public courtyard. Ground floor public program is dedicated to market spaces and cooking classrooms, and on the upper floors, community kitchens sit at the end of each volume, providing the space for residents to cook and dine together. A thin, occupiable second skin envelops the three volumes and creates a transparent layer between the public and semi-public world, acting as an operable threshold that merges these two realms together. Units consist of three initial typologies and are fully flexible, allowing for user adaptation or potential combination.
P.57
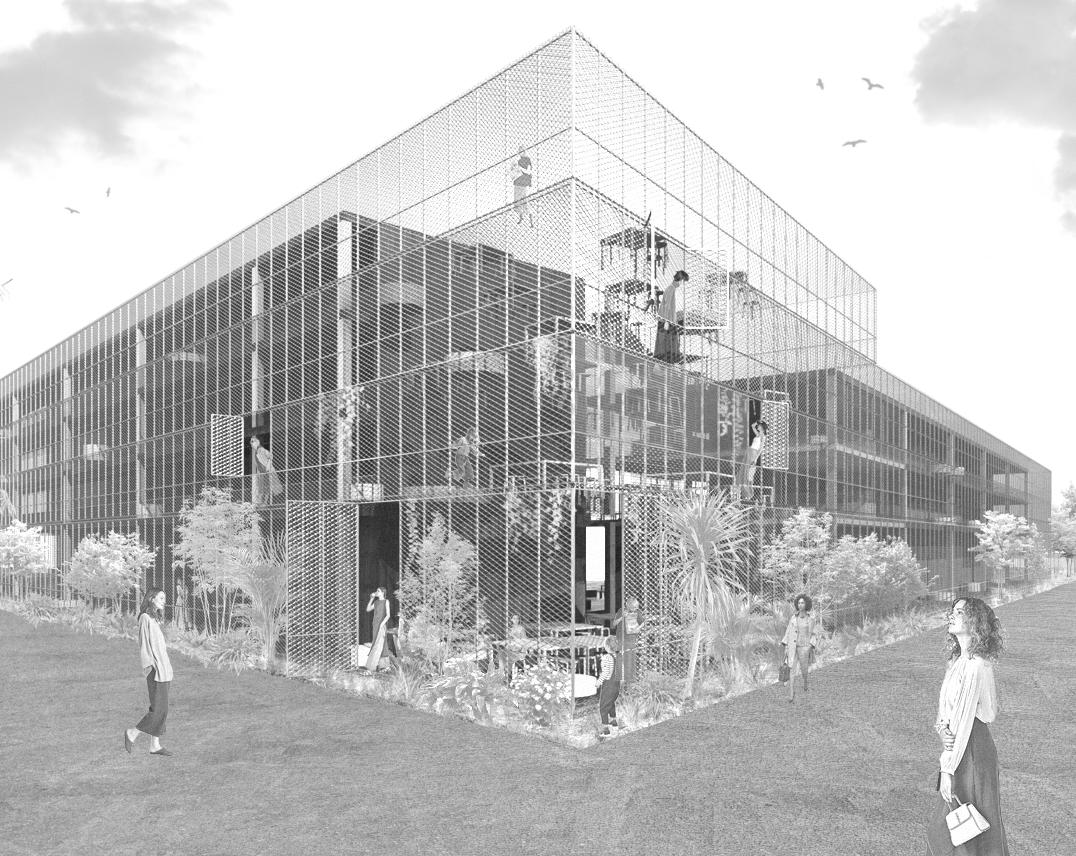
P.58
9 6 3 1:300 12 0 3 0 1:300 6 9 12 RESIDENTIAL FLOORS GROUND FLOOR P.59
16.5 m 10.5 m 8 m 20 m 15m 12m 12m 15m 54m HEIGHT CONTINUITY IN SITE CIRCULATION & ENTRY SECOND SKIN & PRIVATE VOLUMES P.60
TYPE A
BACK TERRACE 18 sq m
FLEXIBLE INTERIOR 42 sq m
ENTRY 4 sq m
TYPE B
BACK TERRACE 26.5 sq m
SERVICE STRIP 19 sq m
FLEXIBLE INTERIOR 64 sq m
ENTRY 8 sq m
TYPE C
57 sq m 85 sq m 113 sq m
SERVICE STRIP 25.5 sq m
FLEXIBLE INTERIOR 85 sq m
BACK TERRACE 36.5 sq m ENTRY 8 sq m
1.70 9.15 12.15 9.30 9.30 1.70 1.70 6.15 9.30
SERVICE STRIP 12.5 sq m P.61
CLASSROOMS RESTAURANT COURTYARD COMMUNAL KITCHEN PUBLIC ROOF GREENHOUSE COMMUNAL KITCHEN COMMUNAL KITCHEN MARKET SEMI PUBLIC SEMI PUBLIC UNITS UNITS UNITS UNITS SEMI PUBLIC COMMUNAL KITCHEN COMMUNAL KITCHEN PUBLIC ROOF P.62
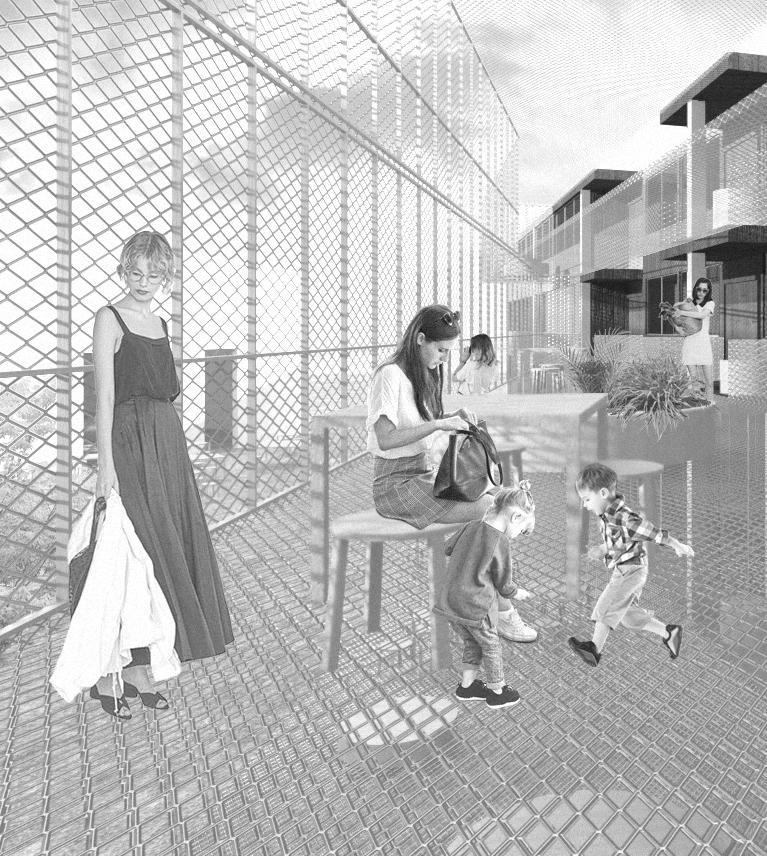
P.63

P.64
SECOND SKIN
WINTER SUN ANGLE: 35°
SUMMER SUN ANGLE: 70°
CLASSROOMS/COOKING DEMO SPACE
CLASSROOMS/COOKING DEMO SPACE
WINTER SUN ANGLE: 35° YEAR 25 YEAR 15
P.65
POSSIBLE UNIT TIMELINE & COMBINATIONS
P.66
CROSS-VENTLATION PASSIVE COOLING STRATEGY 3 0 6 SOCIAL COURTYARD 1:150 PUBLIC GARDENS DECIDUOUS VEGETATION PASSIVE COOLING STRATEGY YEAR 1 YEAR 3 YEAR 8 CROSS-VENTLATION PASSIVE COOLING STRATEGY 3 0 6 SOCIAL COURTYARD 1:150 PUBLIC GARDENS DECIDUOUS VEGETATION PASSIVE COOLING STRATEGY

P.67
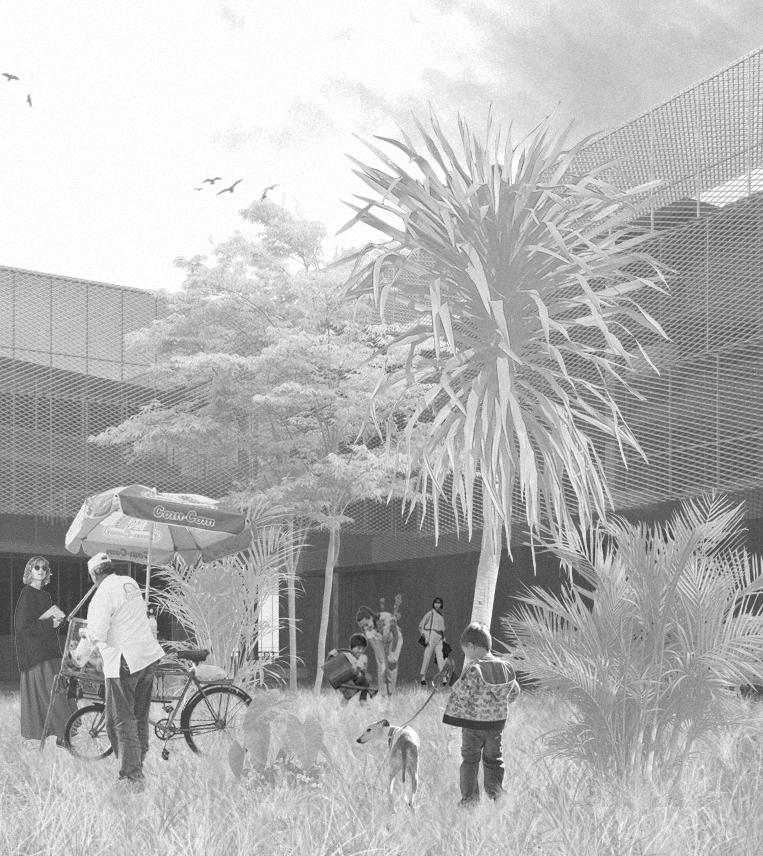
COURTYARD P.68
PORTFOLIO 2023 ALYSSA BARBER
Thank you for your consideration. P.69








































































