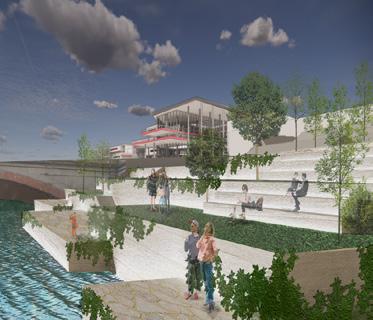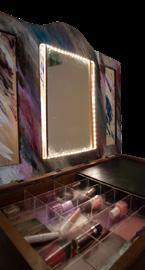PORTFOLIO
ALYSSA PENROD LEED GA























An interconnected environment and IEQ-focused primary school connecting nature, play, and learning

A community center and river terracing that supports the growing local community


A comprehensive design that supports the music program of Penn State through performances both musical and theatrical

A table inspired by the painting of the elusive Madame X by John Singer Sargent

Coventry, UK
5th Year Design Studio
10 Weeks
Inspired by local vernacular and a child’s concept of a house, this school splits its functions into three definable parts, active spaces for exploring, intermediary spaces for younger children needing more support, and academic spaces for learning. A central connection ties together these wings into a uniting, broad-use space. Open structure and simple, color-coded wings make the design easy to understand for children. The outdoors continues to radiate further, treating nature as an educational tool. Active engagement is encouraged with indoor play spaces and movement from indoors to outdoors.
Stylized Rendering of Indoor Playspace. Revit, Rhino3D, Lumion, and Photoshop used


Expand from center tree grove within the site

Extrude wings from radiating outlines
Connect wings from central circulation point

Greenhouse and central spaces naturally heat wings in winter. Solar chimney recirculates warmed air
Central spaces open in summer to create cross breeze. Solar chimney is opened to ventilate classroom air. hallway windows allow for a cross breeze perpendicularly


















 Quiet Zone - Older Children, Library
Mediary Zone - Younger Children, Admin
Active Zone - Dining, Activities
Rendering of Library
Sound Pollution Site Access
Quiet Zone - Older Children, Library
Mediary Zone - Younger Children, Admin
Active Zone - Dining, Activities
Rendering of Library
Sound Pollution Site Access
Testaccio, Rome, Italy
4th Year Design Studio
10 Weeks
3 Member Project
Testaccio is a dynamic, young neighborhood of Rome, built on its roots as a historical port and a working class community. The river Tiber cuts through the entire neighborhood, connecting its key features such as the Pyramid of Cestius, Monte Testaccio (a man made hill crafted fully of broken pottery), the ancient Aurelian wall, and most importantly the old slaughterhouse, the site of this project. Reusing the abandoned slaughterhouse, my team worked to create a uniting communal space for a growing neighborhood, creating a variety of communal functions and outdoor spaces for locals to enjoy.
Stylized Rendering of lobby. Revit, Rhino3D, VRay, and Photoshop used



Stylized Rendering of fitness center. Revit, Rhino3D, VRay, and Photoshop used
Stylized Rendering of exterior

The community center reaches out from a central spine, with staggered platforms interconnecting the various pieces of the center, from meeting rooms, a fitness center, a library, to varied art class spaces. Open platform spaces connect community members together visually while closed pods create private moments within a larger space. These moments jut out of the facade, reaching towards the Tiber River- the beating heart of the city of Rome. River terracing continues this vocabulary of outreaching spaces, creating shifting moments of exploration for passerbys.









Early Conceptual work. Platforms shift away from a central spine, open space creates a connection between the two parts




River terrace rendering. Rhino, VRay, and Photoshop used



Recital Hall
University Park, PA
3rd Year Design Studio
10 Weeks
The project is sited on the edge of the Penn State Arboretum, acting as a central space for the musical arts and education at Penn State University. The building rises up from the site, nestled along the tree line, as an important presence that holds theatrical, musical, and performance events. The shifting facade allows for sunlight, cooling breezes, and beautiful staggered green roofs students and visitors can wander in between classes and musical practices. A variety of sustainable systems exist concurrently, from geothermal warming, to adjustable sun shading and high-efficiency HVAC systems.
Stylized Rendering, Revit, Rhino3D, VRay, and Photoshop used



HVAC Systems Diagram Above
Lighting Adjuestments Right




6 weeks
Madame X. She was a mysterious, infamous figure of her time, a “painted lady” and a dressed-to-the-nines socialite. This painting led to scandal, her boldness met with social contempt. This visage was channeled into my design with the use of only make-up to paint the interior of this vanity table. Bold feminine colors reveal her strengths while sliding doors hide and reveal the true nature and cause of this design- the make-up itself. This project pushed my model making skills into the realms of woodworking, metal-working, welding, and blacksmithing, leading to a quality table still in use.

Table in open and closed positions. Metalworking, blacksmithing, and welding used


Table in fully closed position from above. Interior vanity lights visible through glass panel behind the mirror
Image showing interior storage and shifting black panels that reveals or hides interior contents
