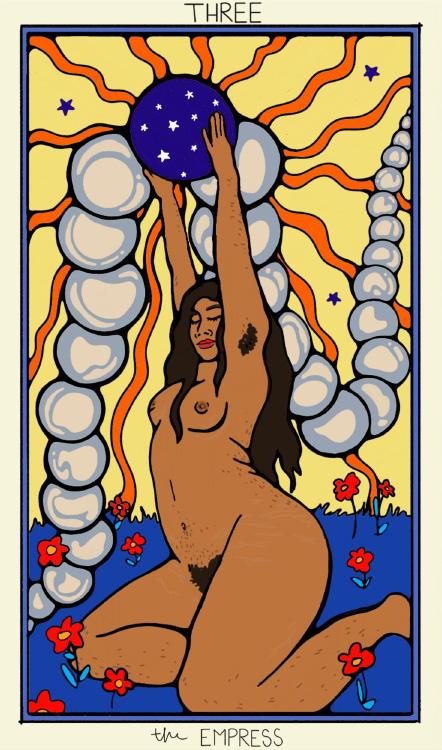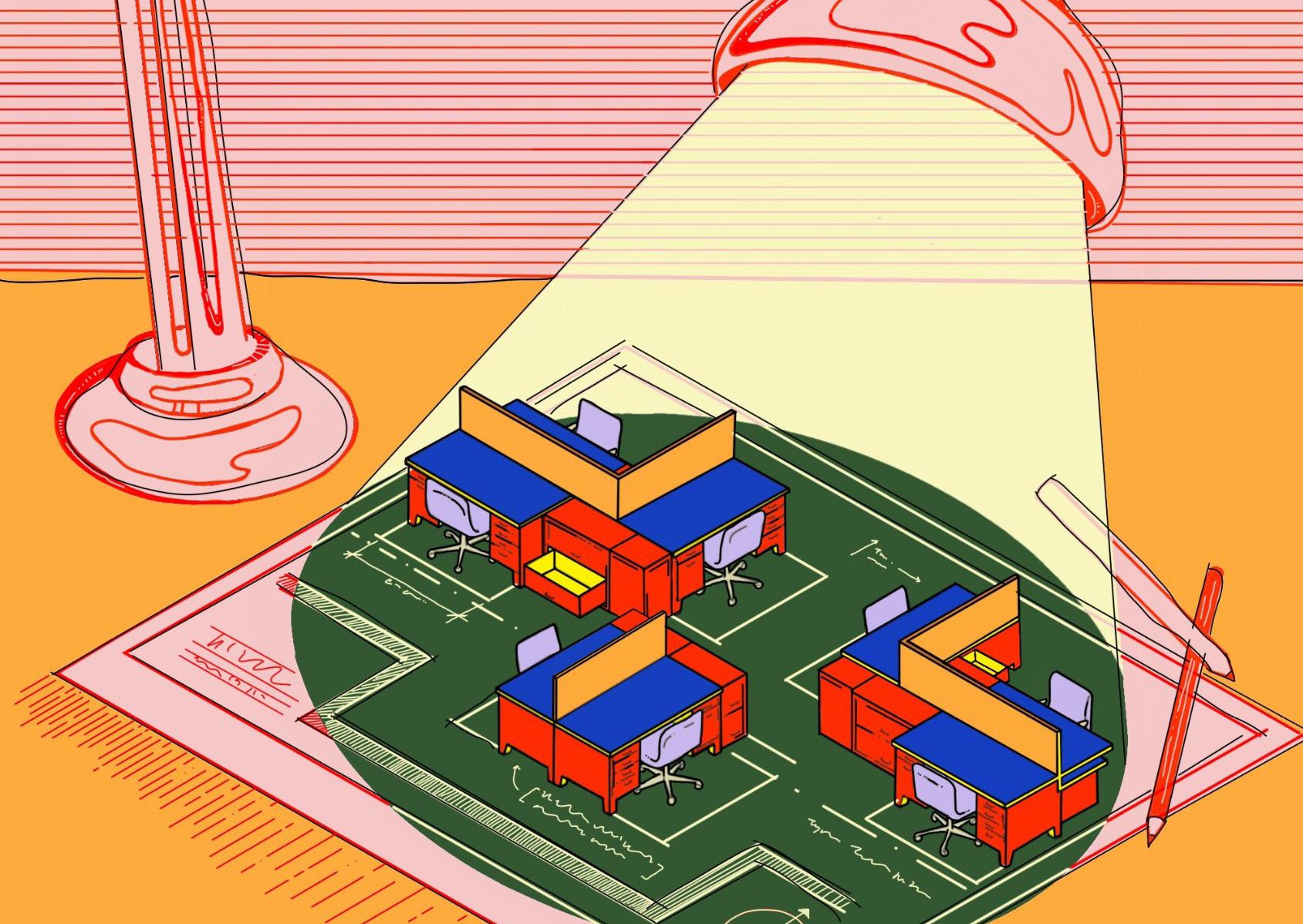

HELLO
Hello! I am a Designer currently working in Commercial Furniture/Office industry. I respond to RFP’s and other design requests with furniture specifications, space planning, renderings, and budgetary pricing. I am comfortable working with anything from a few inspo images and a rough floorplate, to fully fleshed-out design packages.
Outside of the office, I take commissions for all kinds of creative illustration or design exercises, including album art and decorative prints.
“But in the end, stories are about one person saying to another: This is the way it feels to me. Can you understand what I’m saying? Does it feel this way to you?”
-Kazuo Ishiguro
MY PERSPECTIVE
Communication and connection are our most powerful tools
BRIDGEPOINT
CO-LIVING AND COMMERCIAL HUB

Joy Harjo writes “The world begins at the kitchen table. No matter what, we must eat to live.”
As we look to bridge the gap between our efforts as designers and the more intangible needs of future occupants, we might consider the equally broad and indeterminate role that food plays in daily life.
We have to consciously choose to involve ourselves in our community. This project encourages growth on the individual and community level. We can bloom when we are planted, when we are committed to ourselves and to each other.
PROGRAMS USED





Commercial Spaces: Bridging Community and Nutrition







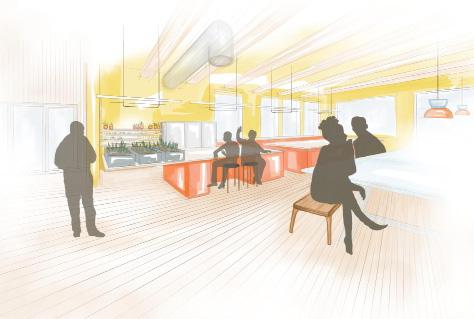
ASCENT
CLIENT-SPECIFIC OFFICE DESIGN - GROUP PROJECT
This project was completed by myself and two additional team members. In addition to contributing to overall space planning, I was responsible for our infographics and renderings. Bangalore, India, was the assigned location. We combined our research on the company with the setting to produce a relevant design language.
Our design communicates upward mobility and community growth. The color palatte is energized without being overwhelming, and the spaces are open and conducive to collaboration.
PROGRAMS USED
BRANDING




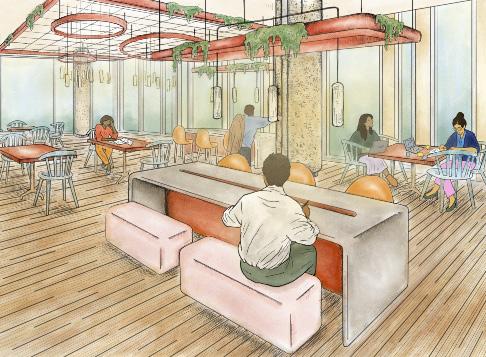
INTERLEAVE

EXPERIENTIAL HOTEL
The built environment continues to be shaped and reimagined long after it is designed, constructed, and closedout. These evolutions are a product of the nearly infinite complexities of each individual that interacts with the space. This project is designed to invite these explorations of individuality and influence, not as an escape but as a grounded experience.
The process of interleaving involves layering or altering different components. This produces results that are unified but not homogenized, allowing for depth through a focused lense. In this case, the focus was to create an orginal hotel design by distorting and modifying an existing structure. tructure.
PROGRAMS USED
CONSTRUCTION DOCUMENT EXCERPTS - FLOOR PLANS

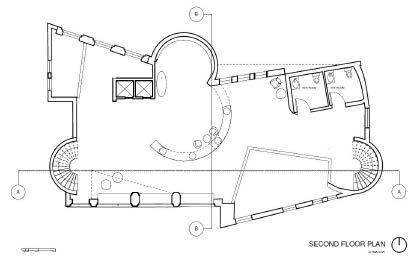

PROCESSIONAL DIAGRAM

EXPLORATORY RENDERINGS
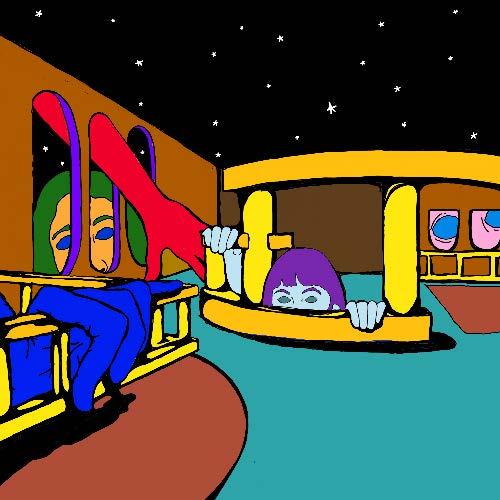

BESSE APARTMENT
ADAPTIVE REUSE RESIDENTIAL - ADA
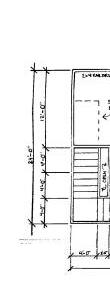

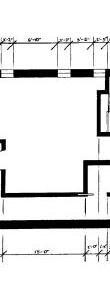

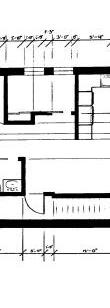
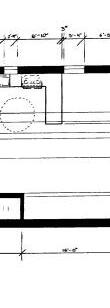


The Besse Project involved the renovation of an existing footprint into an apartment for a couple, one of whom is a wheelchair user. Design choices and space planning catered to accessibility and occupant requests (i.e. a rental space).
The entirety of this project was hand-rendered and drawn with micron pens and prismacolor markers. Additional floor plans and elevations focus on the kitchen and the main bathroom, where accessibility measures are highlighted in accordance with the intended occupant’s lifestyle and usage frequency.











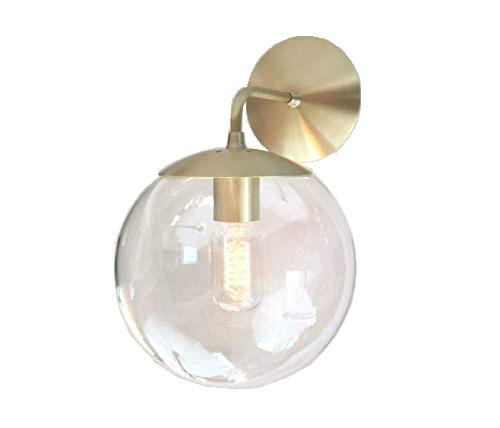
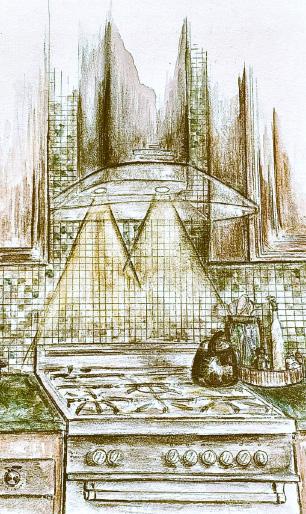
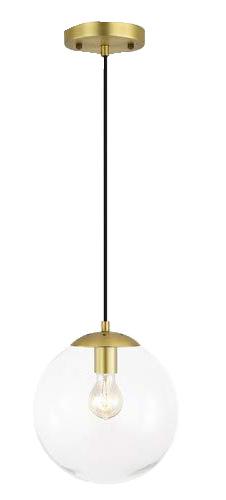

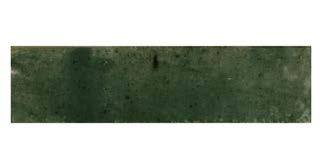
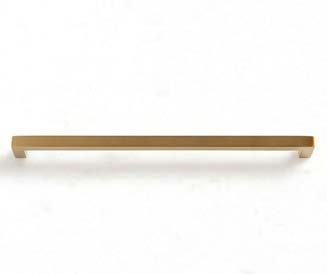






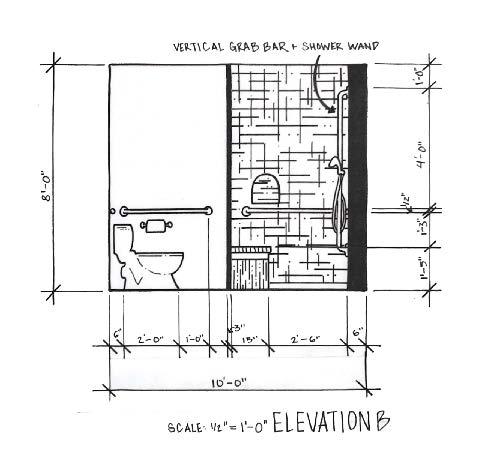
SHARING SPACES
DORM COMMUNITY GATHERING SPACE


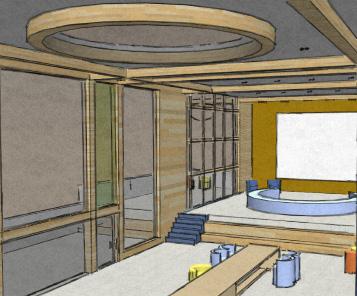

Community spaces in dorm facilities are necessary to promote interconnectedness between student residents and foster a sense of comfort and belonging. This project seeks to provide a multi-purpose space for gathering in both large and small groups, for both formal and informal purposes. The furniture pieces were custom-designed to accomodate flexible usage, and can be moved or reconfigured depending on occupant needs.
Large stained-glass panels allow for an influx of natural light, while also providing sufficient filter to reduce excessive glare on laptops and other screens. Strategic lighting in these patio areas allow for use at different times of day and night.
PROGRAMS USED
SketchUp Photoshop
V-Ray
Model Building Construction Documents Renderings
COVERED SEATING AREA
FLOOR PLAN
PATIO ENTRANCE
CUSTOM BENCH

EXTERIOR VIEWS
PROJECTOR SCREEN FOR MOVIES/EVENTS/ LECTURES
RAMP TO CODE (12:1 SLOPE) LECTURE SPACE WITH CUSTOM BENCH
TYP COUNTER-HEIGHT, ACCESSIBLE
BAR-HEIGHT DETACHABLE COUNTER
REFLECTED CEILING PLAN

SKYLIGHT
ACOUSTICAL PANNELS





PASSION PROJECTS



