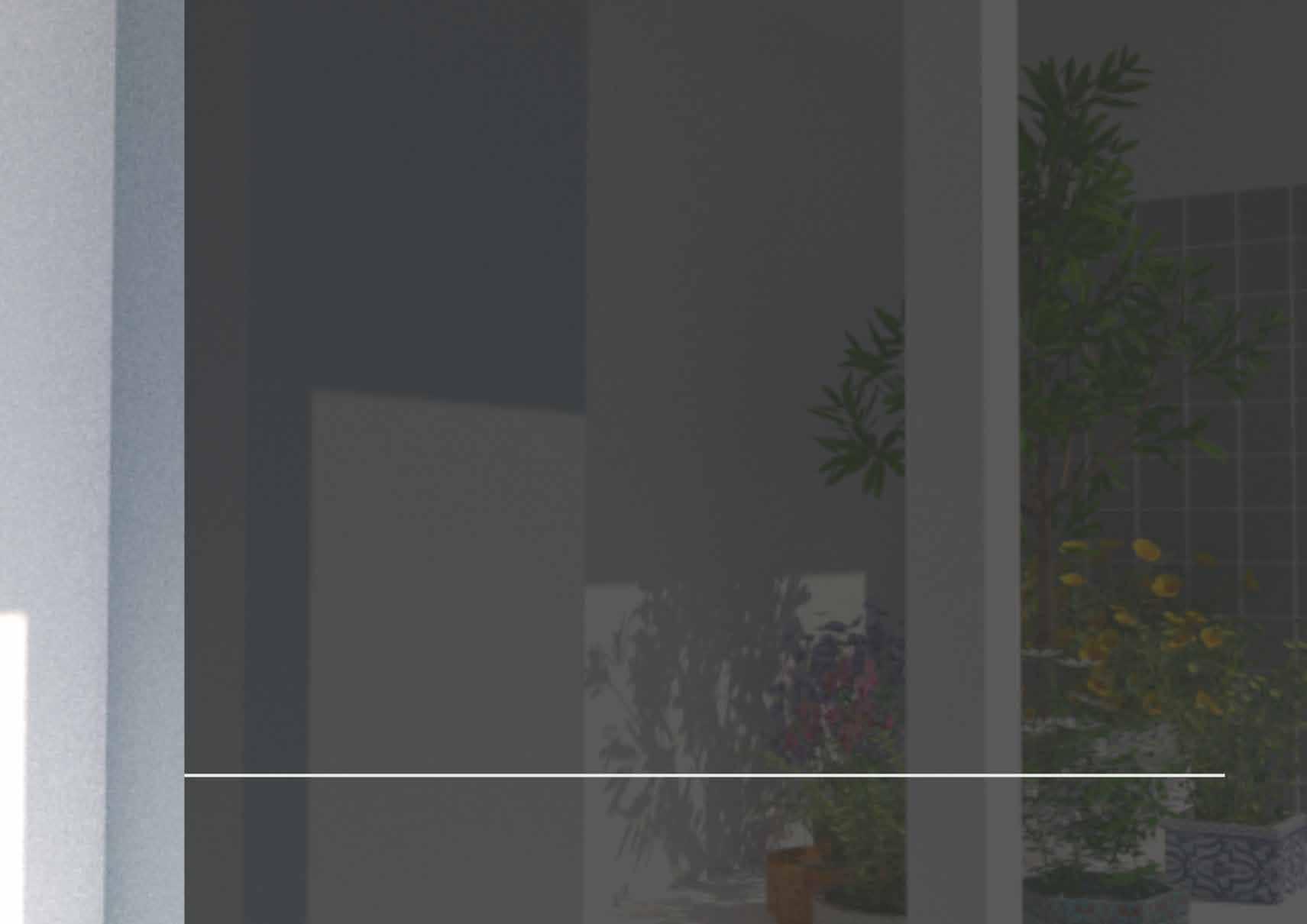
ARCHITECTURE PORTFOLIO
Selected works
Alysha Syafina
March 2024
CURRICULUM VITAE
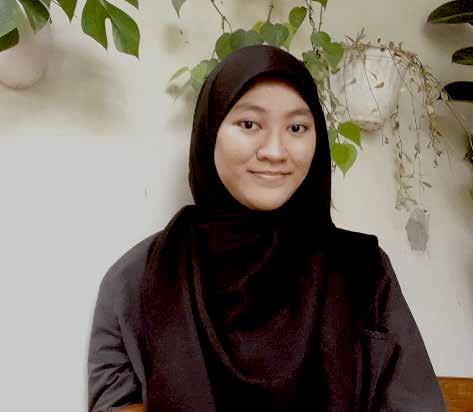
Hello, I am a recent graduate with a Bachelor’s degree in Architecture eager to learn more about responsible design in to enhance the quality of life of its occupants.
My approach to architecture is rooted in an optimism in which built environment is designed by utilizing natural potential in order to fulfill its user’s needs and reducing negative invironmental impact.
Alysha Syafina Indonesia
iii|
Education
Sutomo 1 Medan | Middle High-High School 2013-2019
Universitas Brawijaya | Bachelor of Architecture | GPA 3.56
Aug 2019- Jul 2023
Experience
Member of Workshop Department | Brawijaya Architecture Student Association
• Coordinated with the team to organize the event rundown of onli ne rendering workshops
Member of Event Division | Architecture Student Training: ARCHI TRAIN 2021
• Collaborated effectively with internal teams and speakers
• acilitated communication with speakers to establish Memorandum of Understanding (MoU)
• Developed detailed session rundowns in collaboration with speak ers and other committee members
Internship at Construction of Waruna Shipyard Indonesia Office
• Working in a team of five to observe and supervise day-to-day c onstruction work
• Partipate through work stages of stuctural, architectural, and MEP work
International Collaborative Studio 2022
Working in a team consist of undergraduate student from Univers itas Brawijaya and Universitas Gajah Mada along with graduate student from The University of Western Australia
• Taking part in designing core and shell of the project
• Utilizing Revit and Navisworks 2022 as part of the BIM collabor ative aspect
• Coordinated effectively with team members to integrate designs from initial stages to electrical fitting, and adeptly resolved issues
Internship at HBA / Hirsch Bedner Associates
• Translating client preferences and requirements into design con cepts
• Developing design proposals using 3D modeling software and visu al aids
• Executing space planning, funiture modelling, digital visualiza tion, and optimizing space layouts Skills
Set Revit AutoCad SketchUp
2021
2022
Indesign Enscape |iv
2020-2021
2021-2022
2023-2024 Photoshop

v|
CONTENTS ARKANATA ANIMAL SHELTER BOTANICAL RESEARCH AND CONSERVATION CENTER WARREN MEDI HOTEL KATANEMA EETCAFE MISCELLANEOUS HILLSIDE MINIMALIST DWELLING KITAR BOUTIQUE HOSTEL | 01 - 12 | 13 - 16 | 17 - 22 | 23 - 28 | 29 - 32 | 33 - 34 Final Academic Project Individual Work Architecture Competition | Individual Work 7th Semester Academic Project | Individual Work International Collaborative Studio Program | Team Project 5th Semester Academic Project | Individual Work 5th Semester Academic Project | Individual Work Interior Design Competition | Team Project Furniture Design | Individual Work Interior Design Internship | Team Project | 35 - 40 |vi
Preserving Flora’s Future: A Botanical Research Oasis
BOTANICAL RESEARCH AND CONSERVATION CENTER
OVERVIEW
The design objective is to facilitate functions related to plant research, conservation, and education about flora. In order to maximize the potential of the agricultural sector for the increase of Indonesia’s GDP and the welfare of the people’s food, the research center plays a role in supporting the development of knowledge in the fields of agriculture and botany.
Efforts to enhance the agricultural sector are closely intertwined with the pursuit of food security and self-sufficiency. Food self-sufficiency, as defined by Indonesian law, ensures access to sufficient, high-quality, safe, and affordable food supported by diverse food sources. The pursuit of this goal necessitates not only increased food production but also conservation of plant varieties and ecosystems. Achieving food self-sufficiency is critical for ensuring a stable and sustainable food supply in Indonesia. This quest for food self-sufficiency aligns with the principles of ecological architecture, which emphasizes environmental consciousness and sustainable design. In this context, a botanical research center can serve as a hub for research, conservation, and education related to flora, thus contributing to the advancement of agriculture and the realization of a self-sufficient food system.
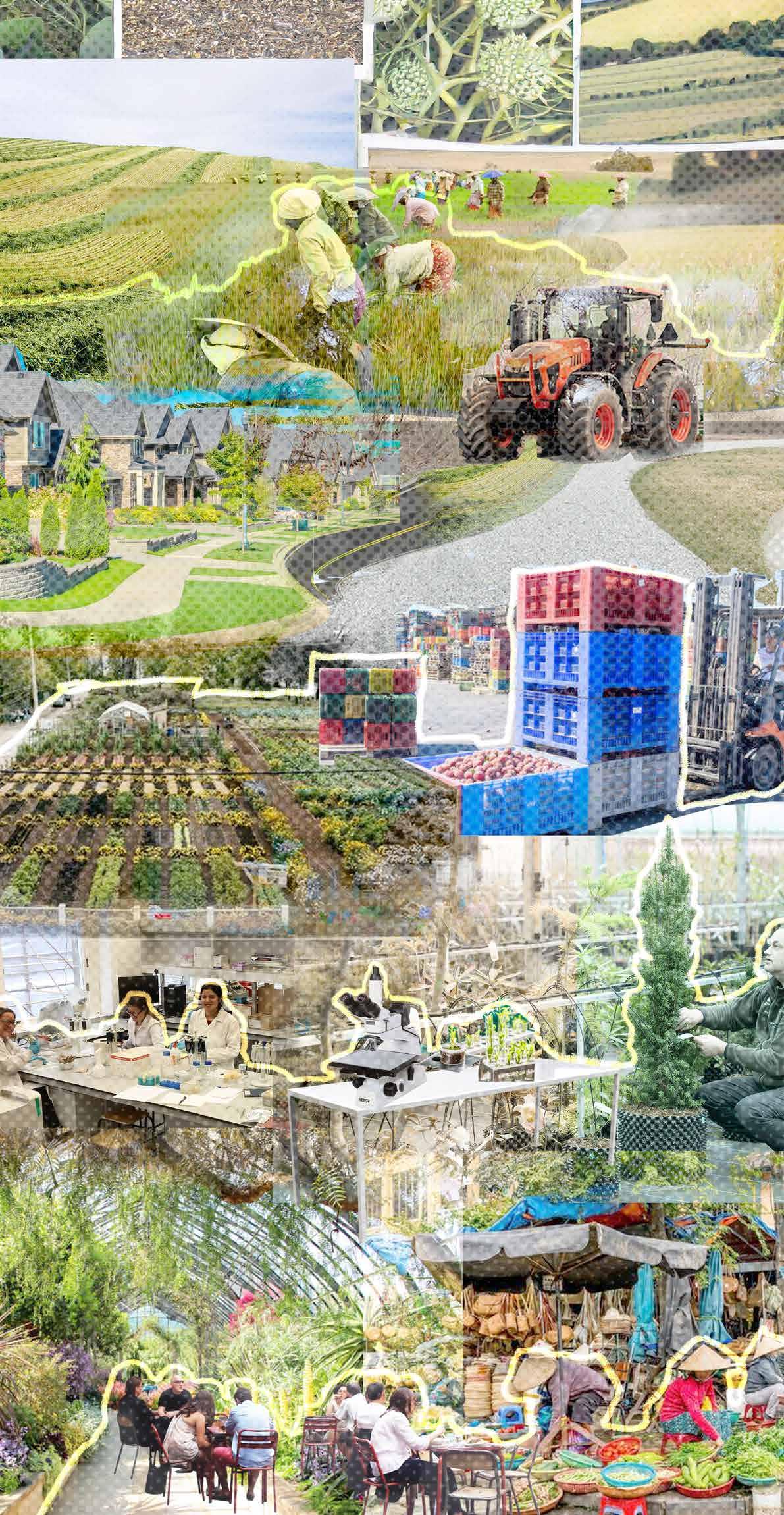
1|
BOTANICAL RESEARCH AND CONSERVATION CENTER


• The Lowokwaru sub-district in the western part of Malang City is located in a highland area with a cool climate.
• The soil material consists of alluvial ash rocks, which are suitable for paddy fields and agriculture.
• The agricultural cultivation area planning adjacent to residential areas presents potential for enhancing knowledge in the field of agriculture, combined with the development of knowledge from research.
• This is expected to result in a self-sustaining community in terms of food and the economic growth of the population
• . Its proximity to educational centers facilitates collaboration between botanical disciplines.
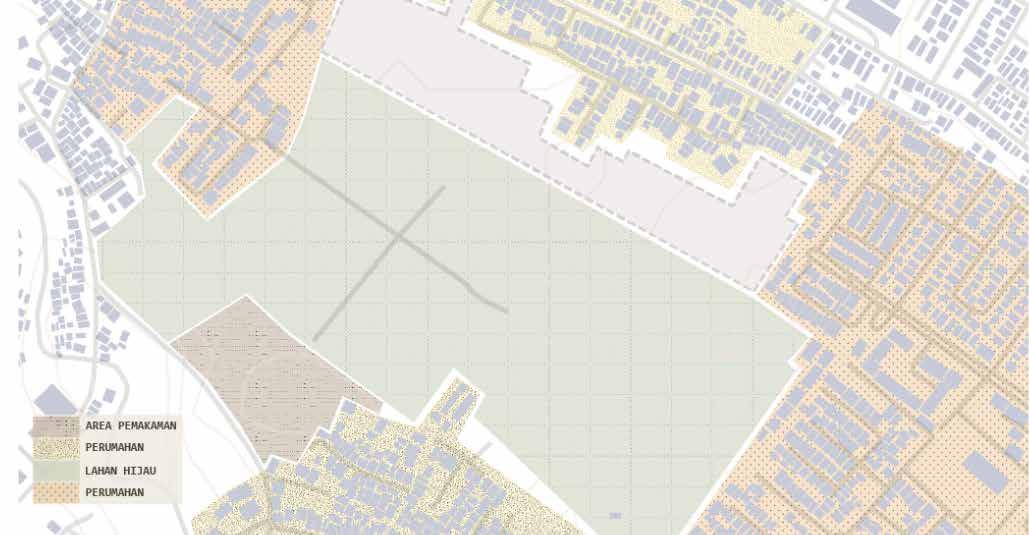
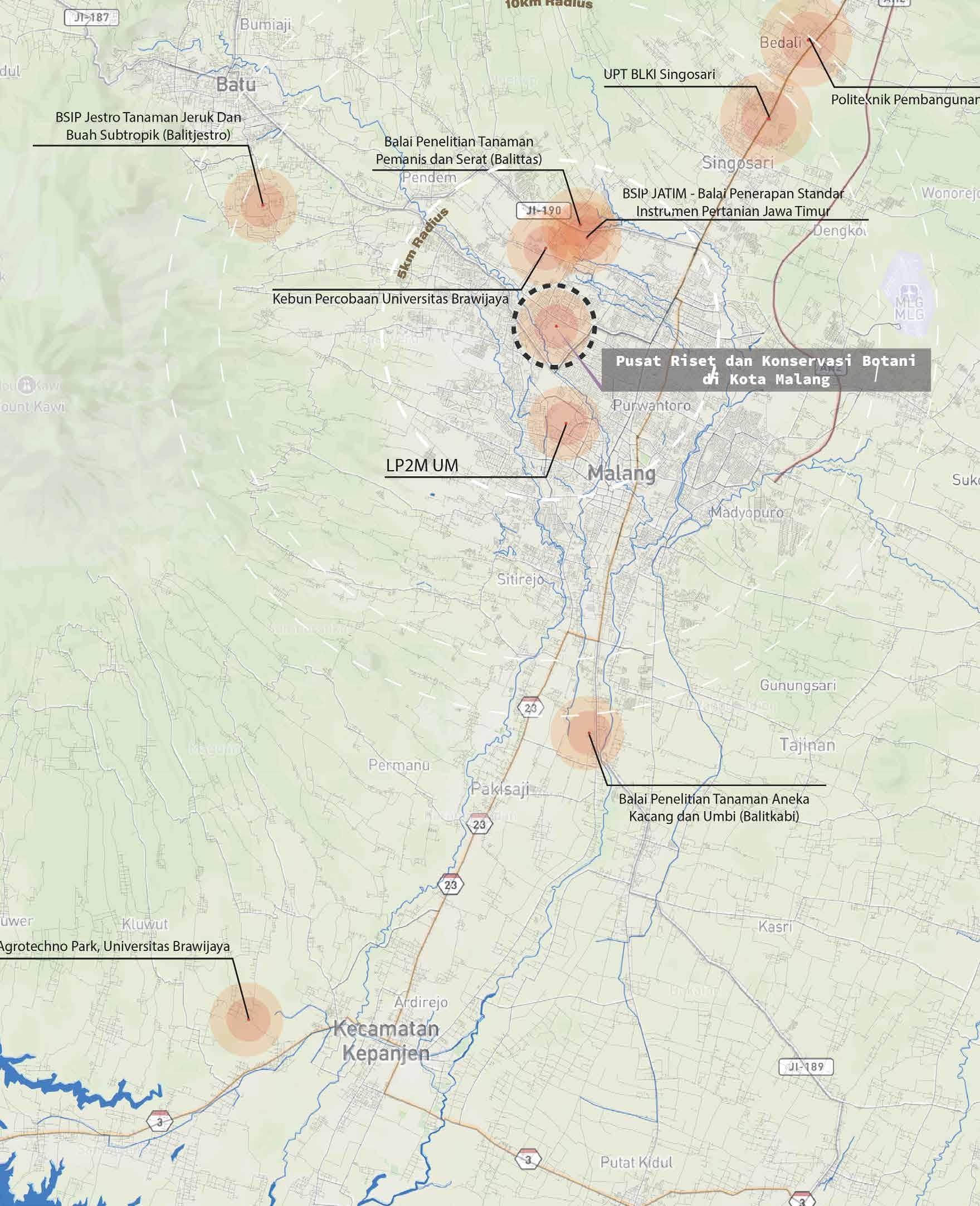
Collaborating with these institutions can provide access to facilities, resources, and relevant knowledge for conducting agricultural research in the city of Malang. It is important to contact these institutions directly to learn more about research collaboration and the necessary procedures to follow.
BOTANICAL RESEARCH AND CONSERVATION CENTER
|2 SITE
SELECTION

Ecological architecture emphasizes the adaptation of design objects to the local environment. Site landscaping is intended to be a productive landscape, incorporating productive vegetation or food crops, which also serves as a green element on the site and as a climate control agent within the city, enhancing weather balance and food supply.
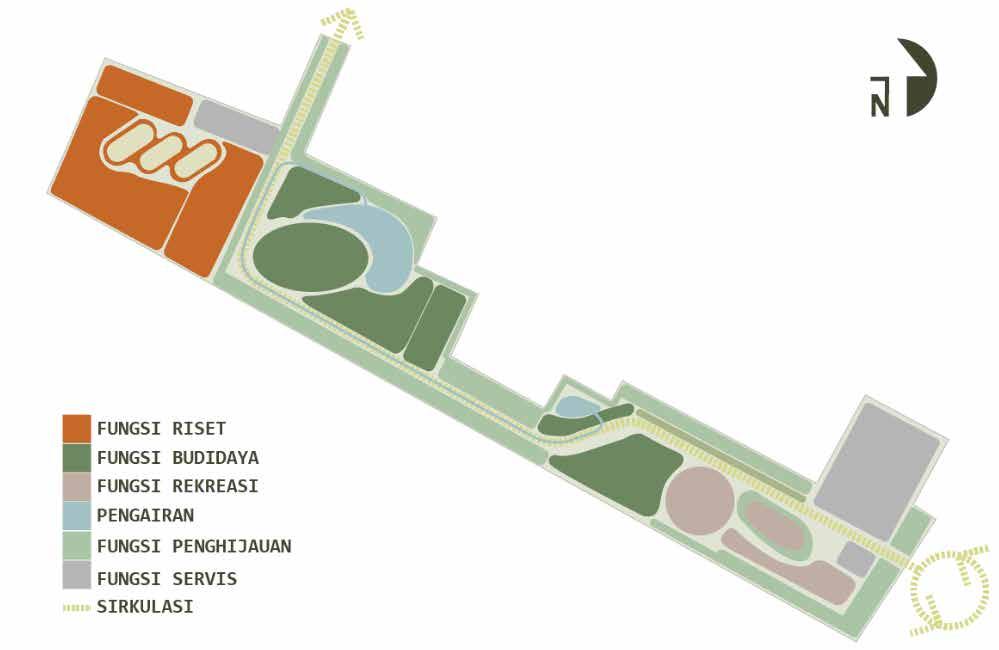
Accessibility at the site is formed by several elements, namely, entrance and exit access, vehicle circulation, primary pedestrian circulation, secondary pedestrian circulation, elevated walkway circulation, and circulation of bridges in the waterfront area.
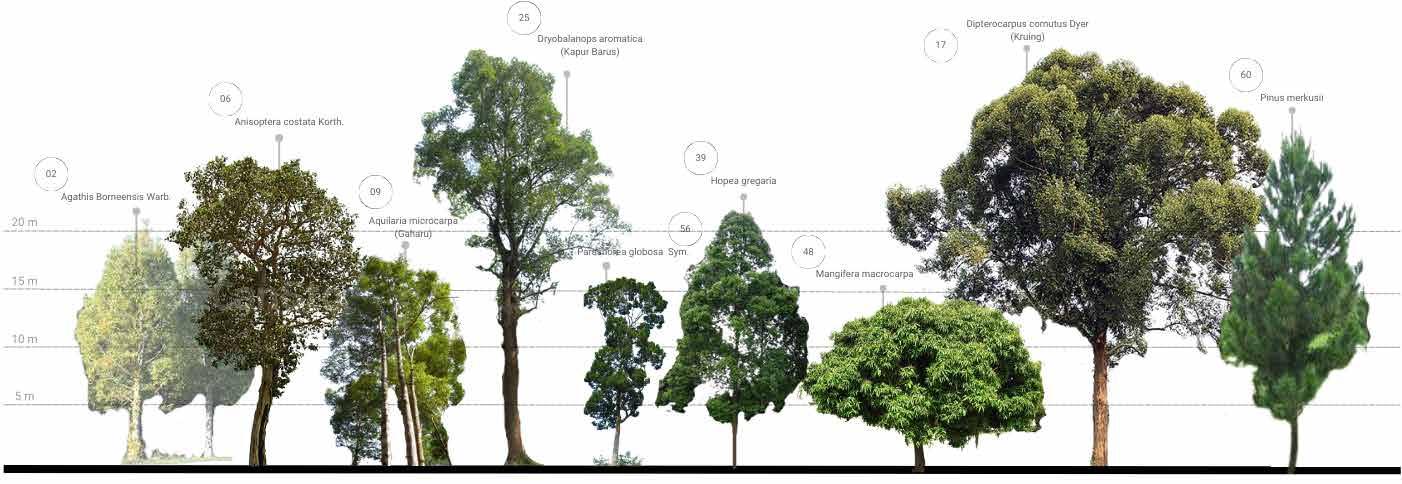
BOTANICAL RESEARCH AND CONSERVATION CENTER Vehicle Circulation Elevated Walkaway 3|
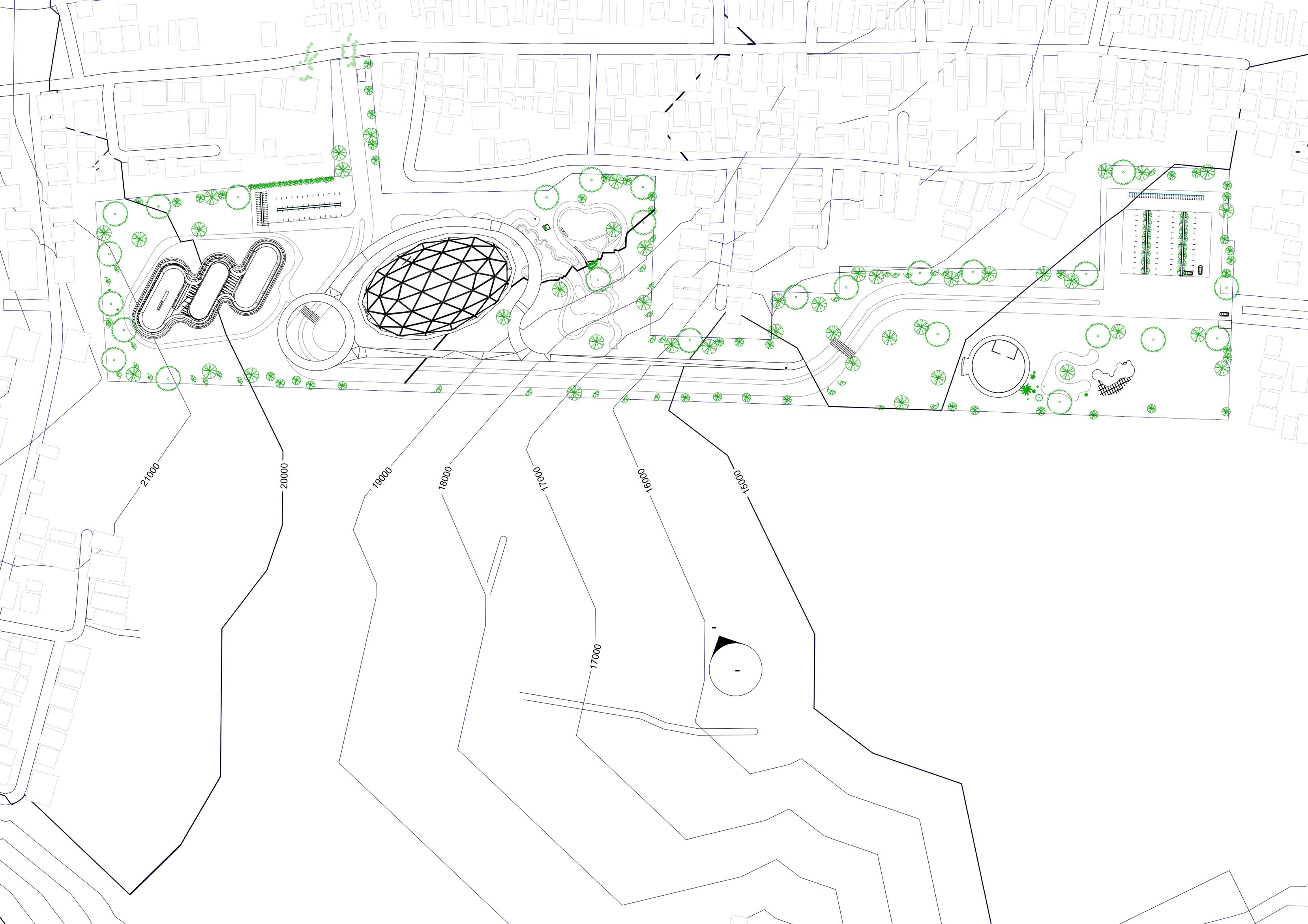
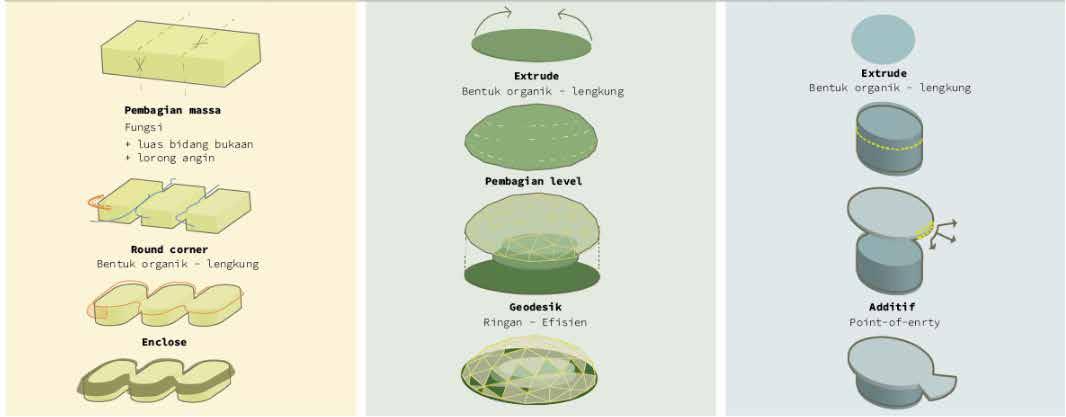
BOTANICAL RESEARCH AND CONSERVATION CENTER Massing Leveling Geodesic Additive |4

The design process is based on criteria of ecological theory by Heinz Frick in a coherent manner as a whole supporting activities such as research, education, conservation, and also recreational events. Application of ecological feature meets with function housed inside consolidate as a force to get a better undertanding on how to manage earth, air and water as a natural elements surrounding us. The applied principles of ecological architecture can be seen in its implementation in aspects such as structure and construction, space and users, balance with the environment, as well as socio -cultural aspects

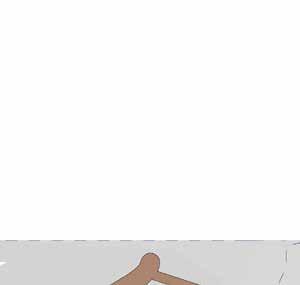

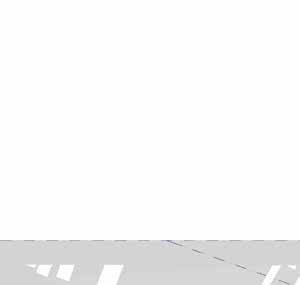

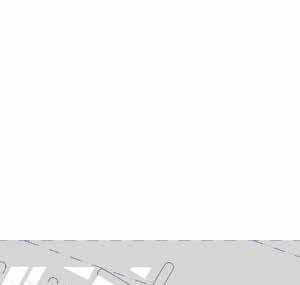
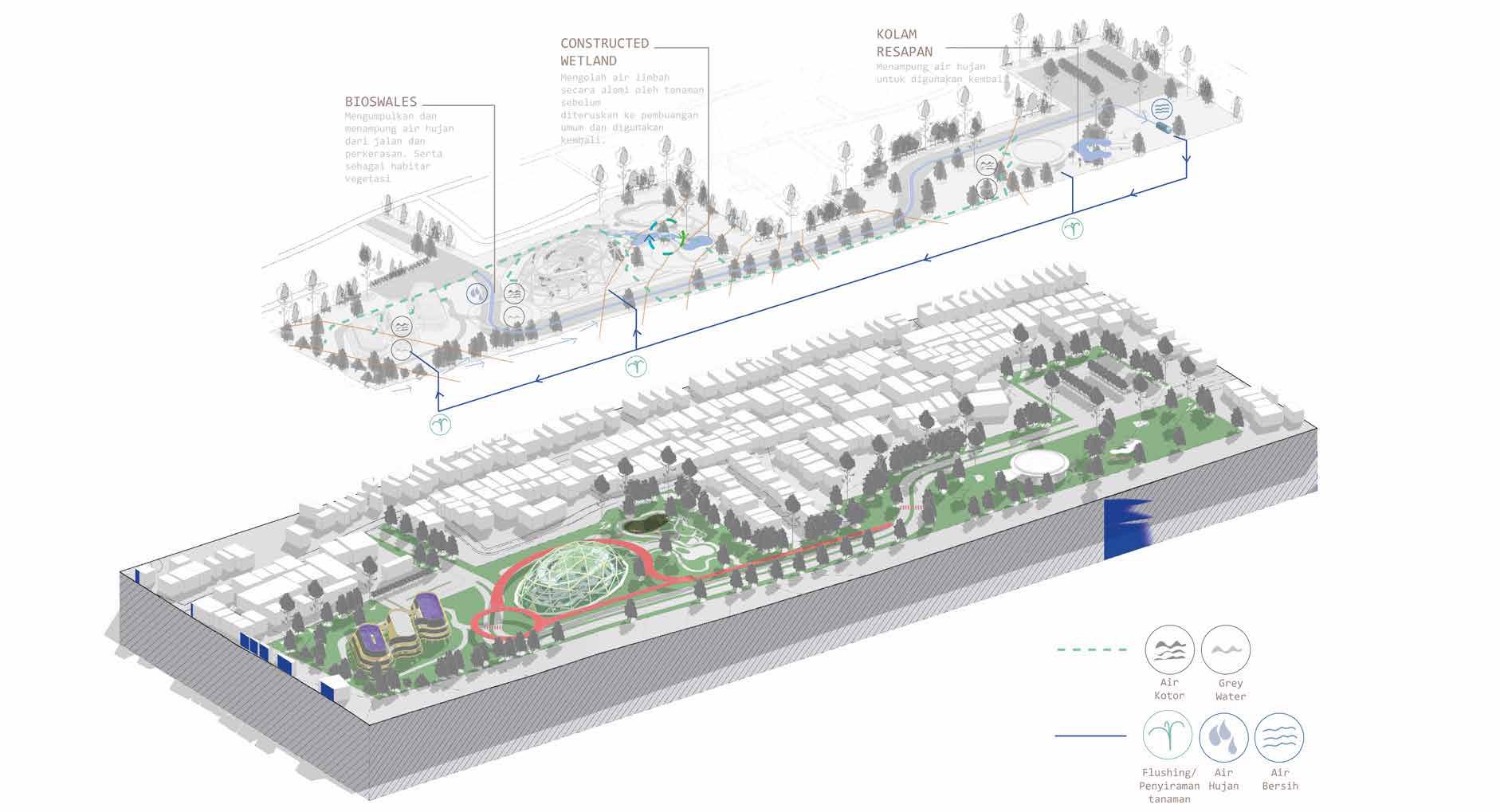
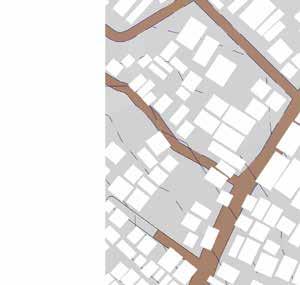

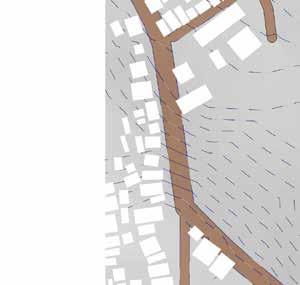

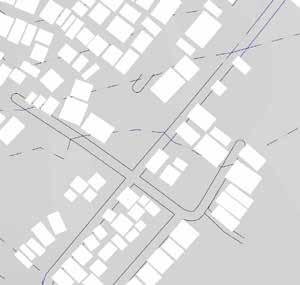
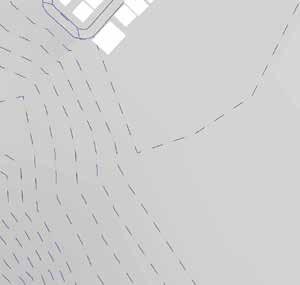

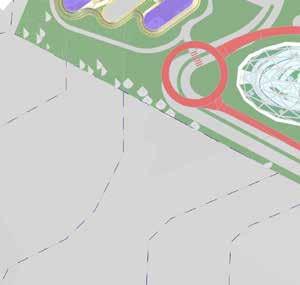
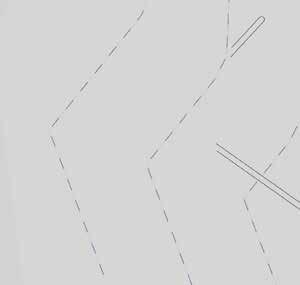
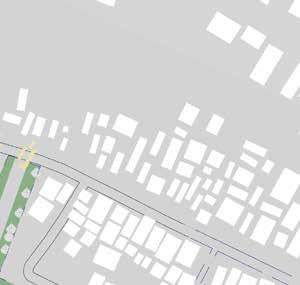
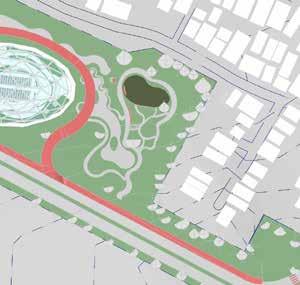
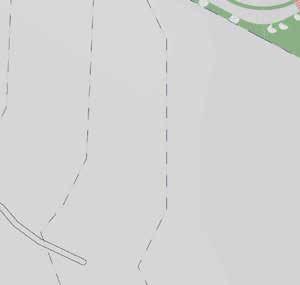

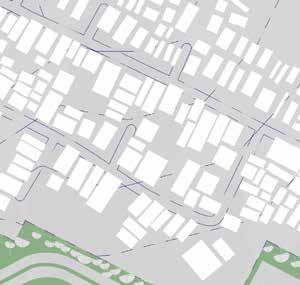
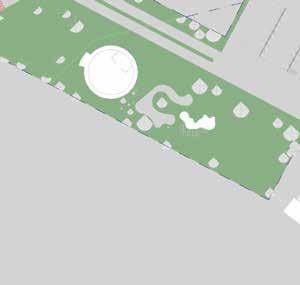
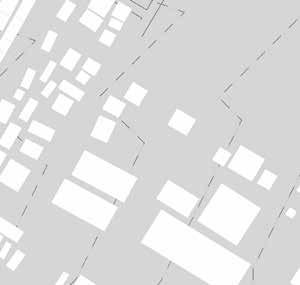


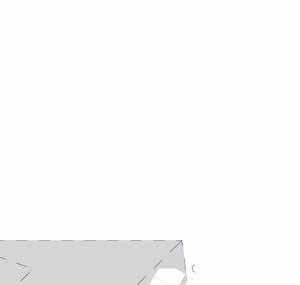
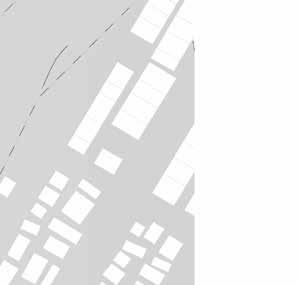
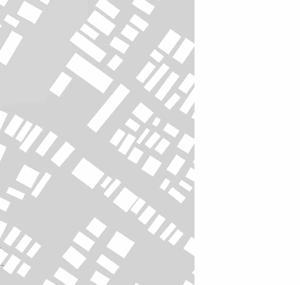

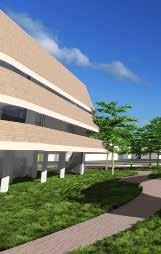
BOTANICAL RESEARCH AND CONSERVATION CENTER 5|
Riparian vegetation act as filter to take out pollutants from stream and promoting soil fertility
Piping
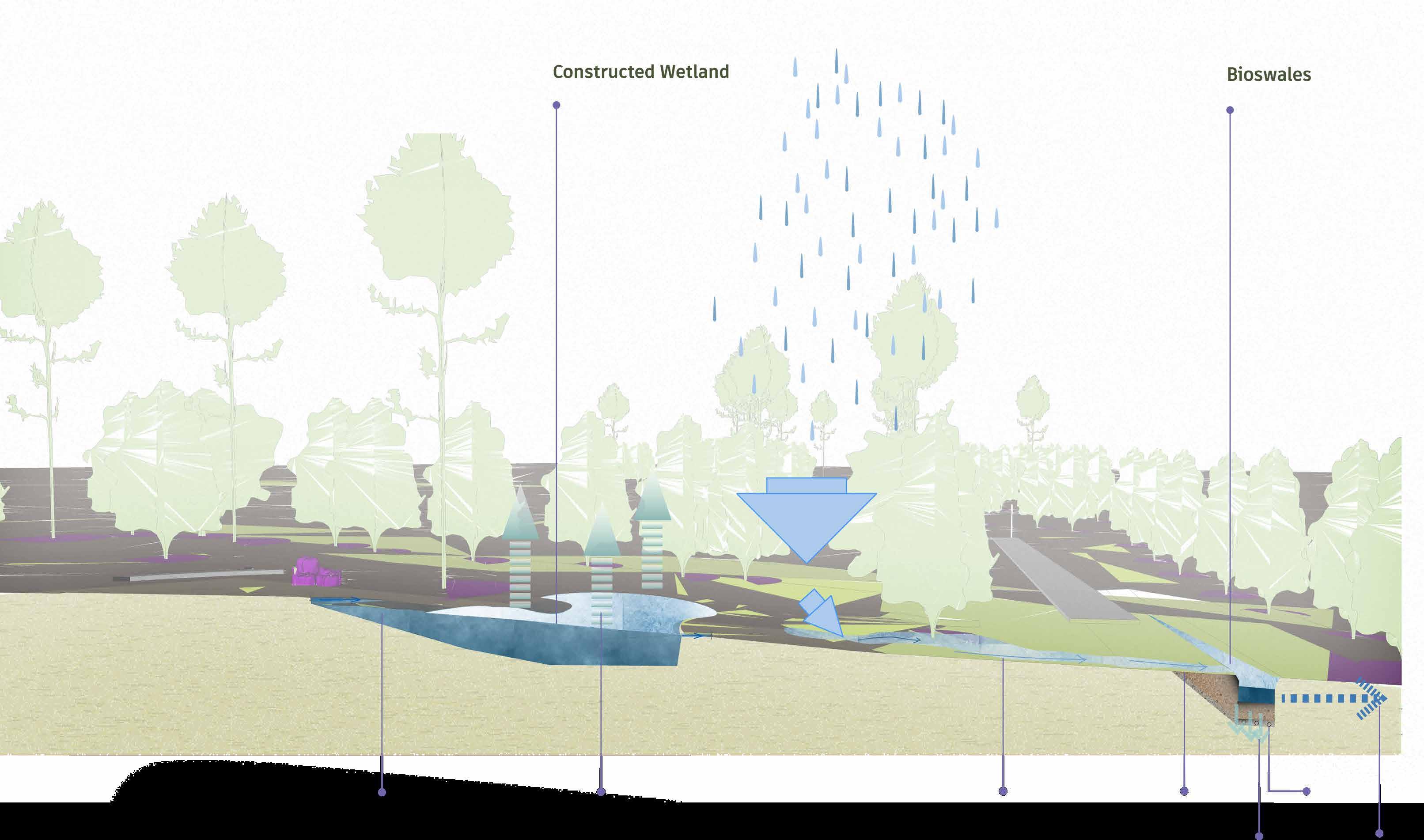
Stormwater Runoff Biofilter Media
Groundwater Recharge
BOTANICAL RESEARCH AND CONSERVATION CENTER
|6
Water Evapotranspiration Drainage purification by aquatic plants
Drainage purification by aquatic plants WATER CYCLE STRATEGY
Research activities conducted in collaboration with university affiliates result in a new innovation that is later applied in cultivation and development activities.
This process is supported by educational activities for the surrounding community, one of which serves as a form of knowledge conservation and also as a step towards achieving a self-sufficient community in the field of food.
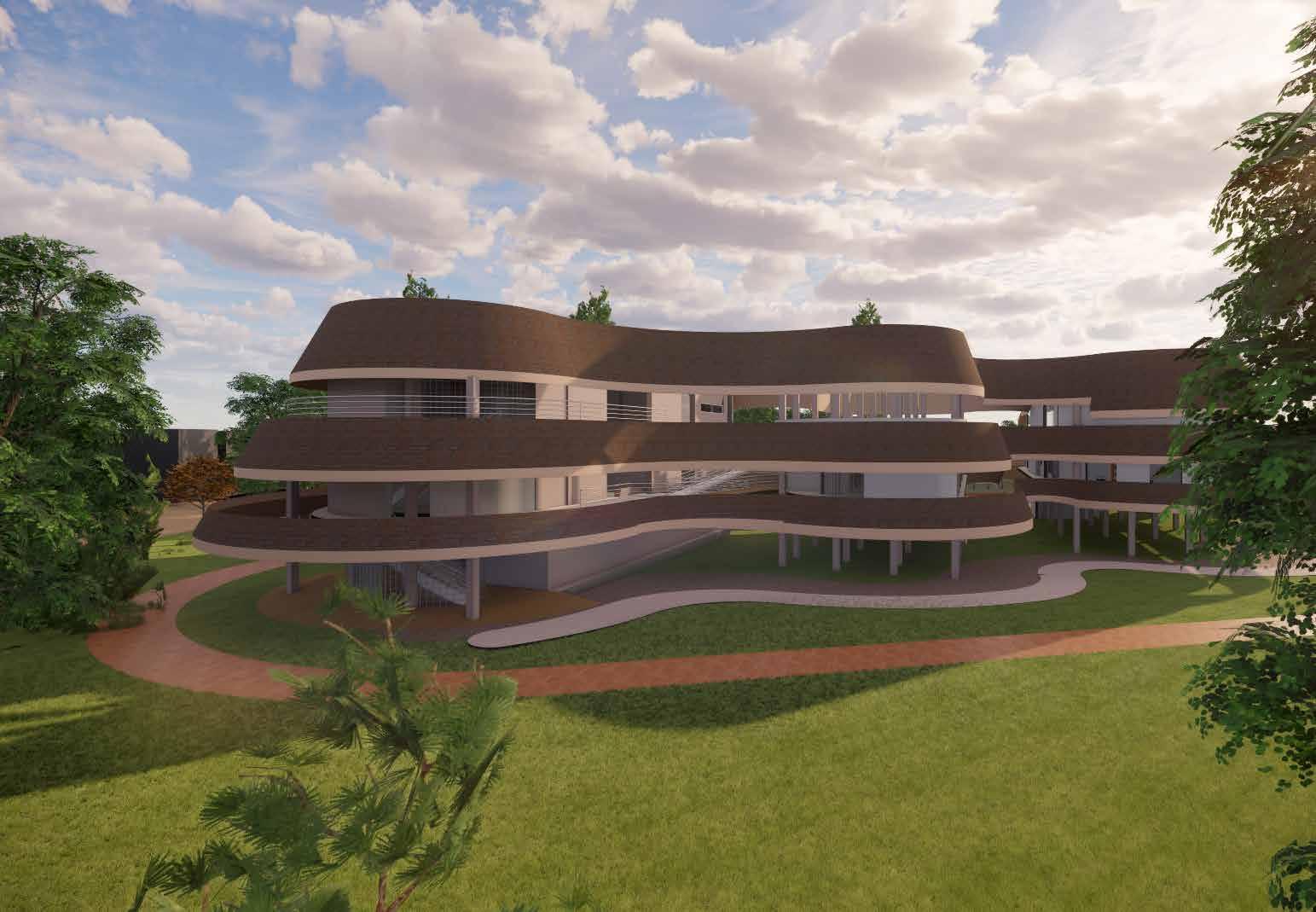
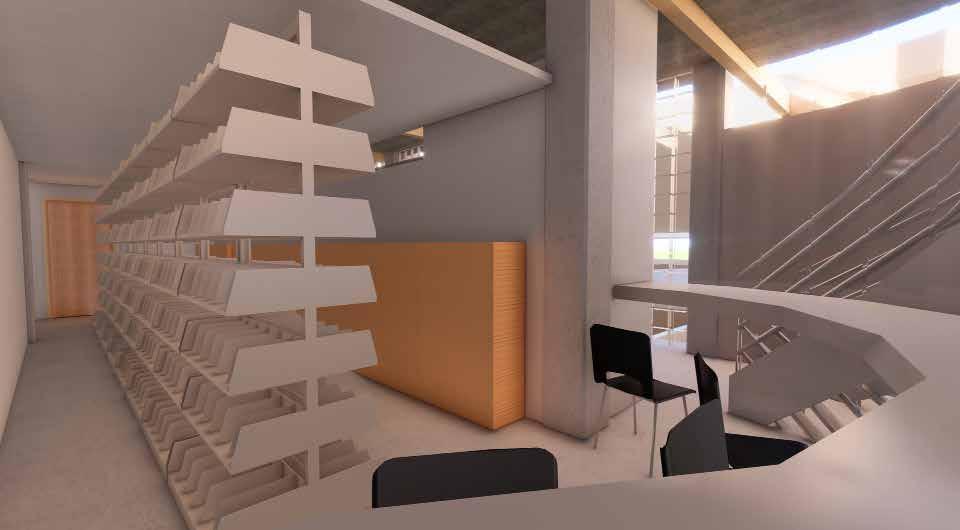


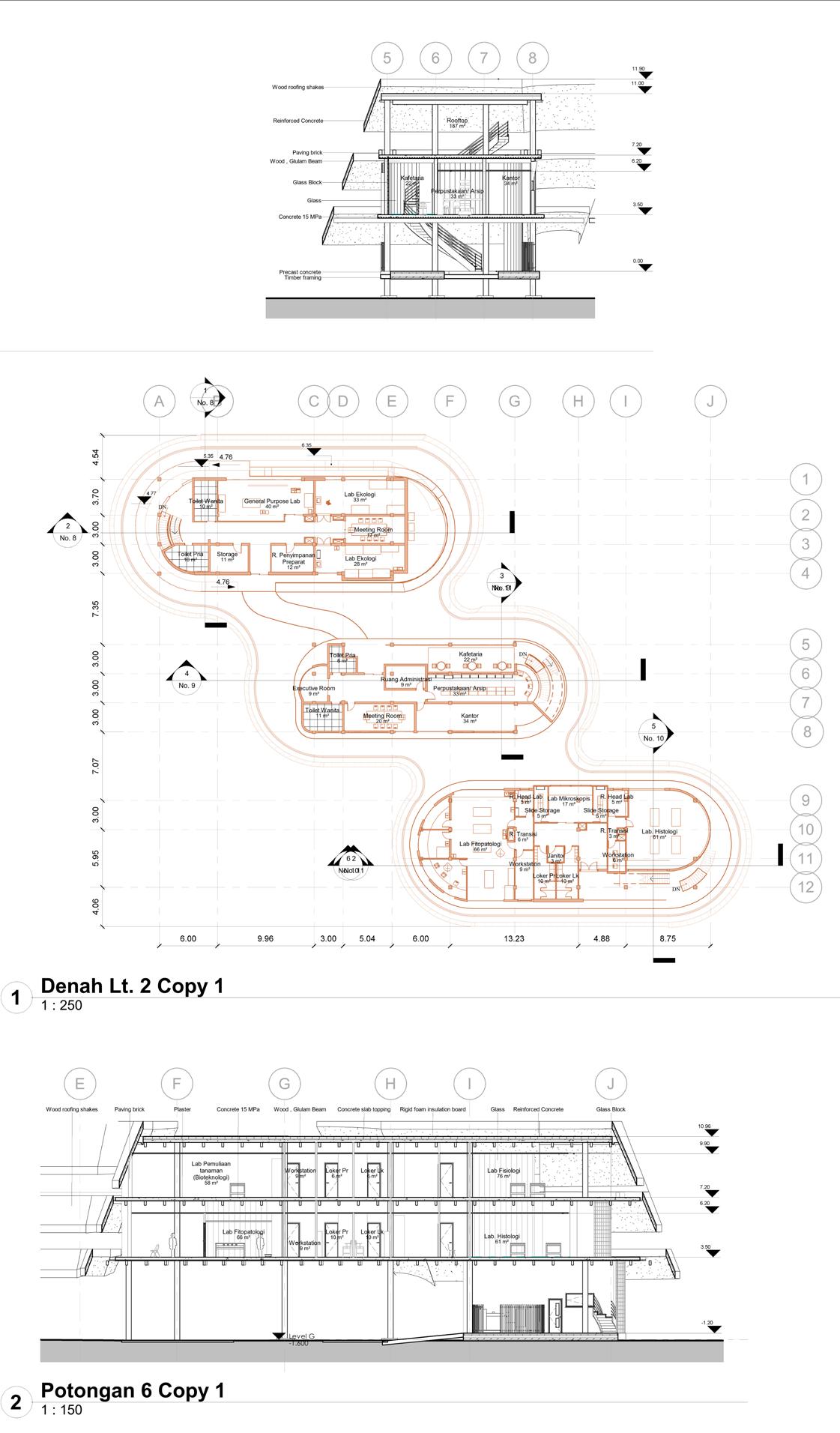
BOTANICAL RESEARCH AND CONSERVATION CENTER
7|

CONSTRUCTION DETAIL
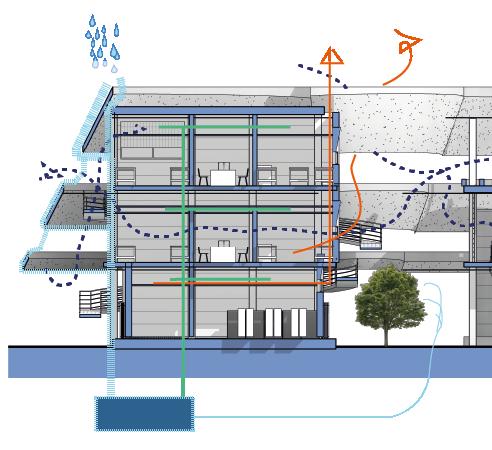
Wall construction with roof protection to prevent the heating of the outer skin.
Building materials are sourced from local materials.
Natural building materials that are renewable or synthetic materials that can be recycled.
Choosing envelope materials with low absorption characteristics and high reflectivity.


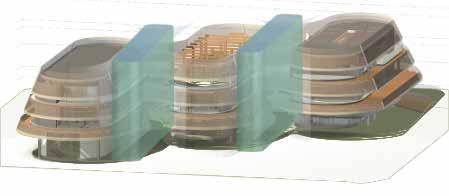
Segmented or voided structure that allows the entry of natural light.

The roof section is accompanied by air cavities to release heat from inside the room.
The frame structure in a grid arrangement supports open spaces where only specific columns bear the load.
BOTANICAL RESEARCH AND CONSERVATION CENTER |8
The greenhouse will be divided into three areas, each with its own climate control system to meet the needs of different plant species. The first area will be for plants that require full sunlight, the second area will be for plants that require partial sunlight, and the third area will be for plants that require shade. The greenhouse also open to the public, so visitors will be able to see the plants up close.

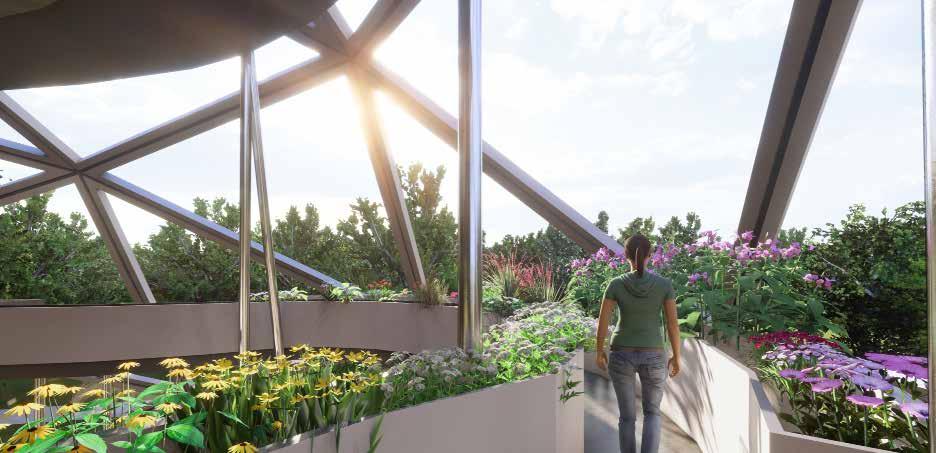
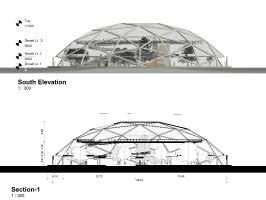
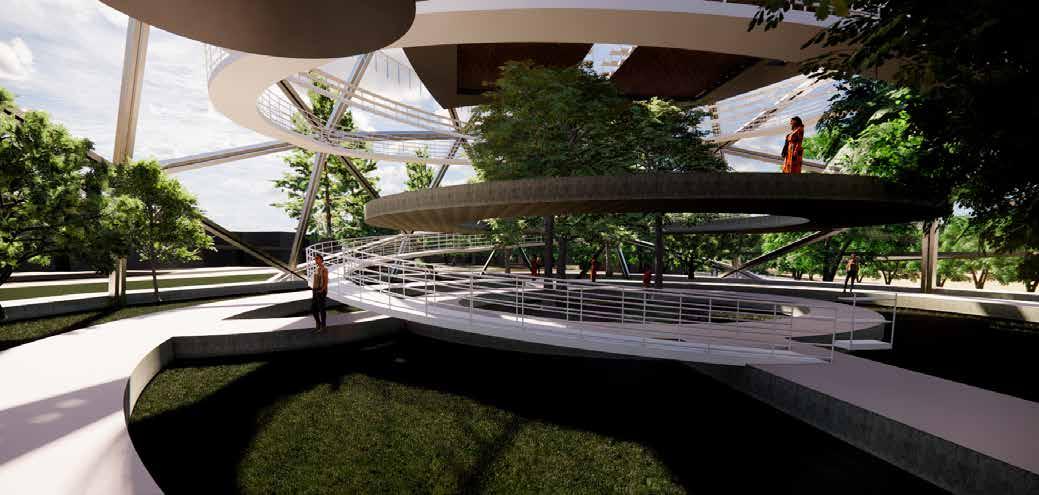
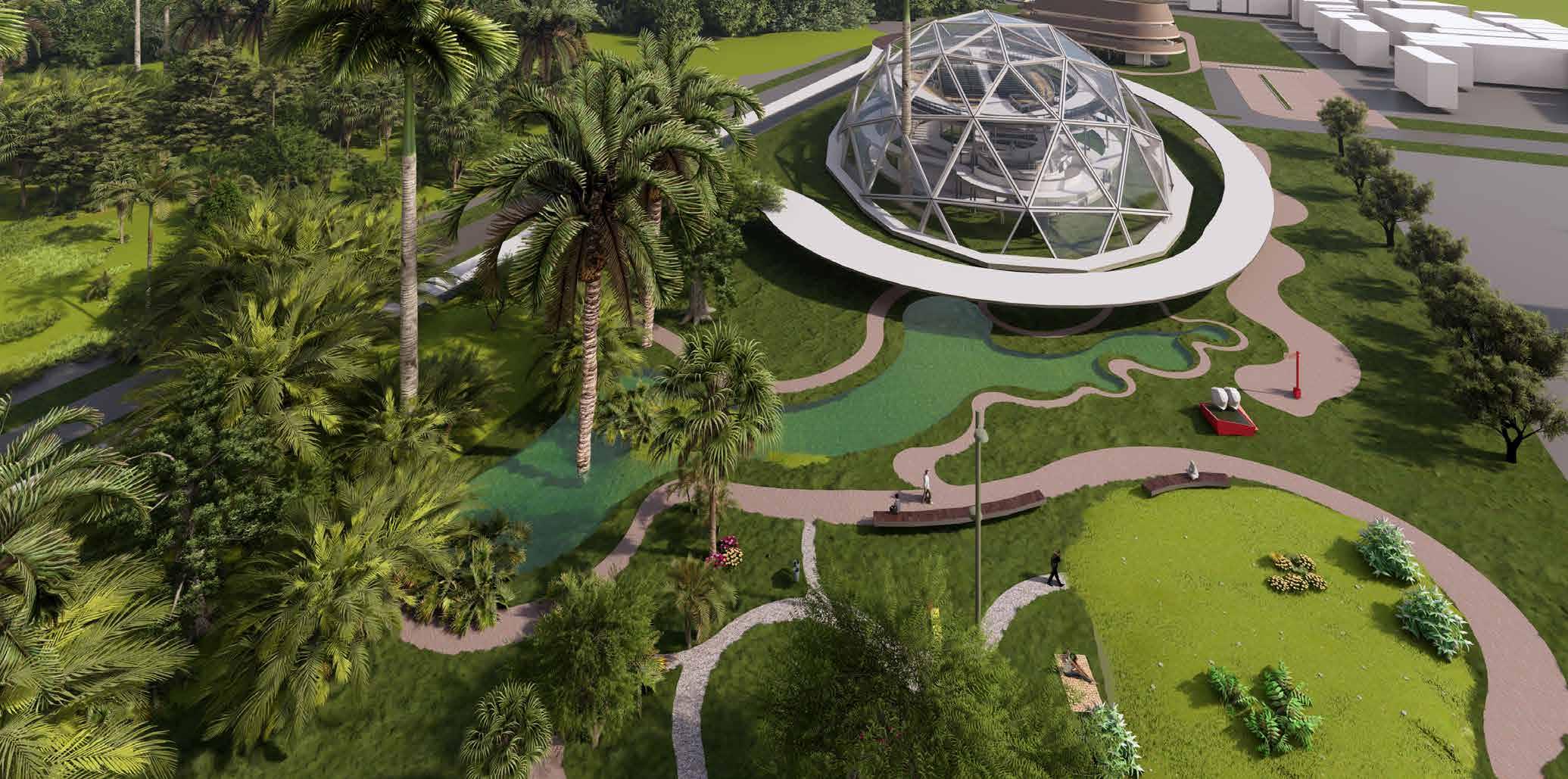
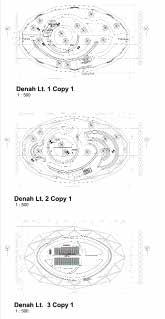
BOTANICAL RESEARCH AND CONSERVATION CENTER Level 2 Level 3 Level 1 9|
Geodesic Framework
A strong and weather-resistant structure, making it durable.
CONSTRUCTION DETAIL
A structure that accommodates spatial needs according to function.
Lightweight, Efficient in energy and construction cost.
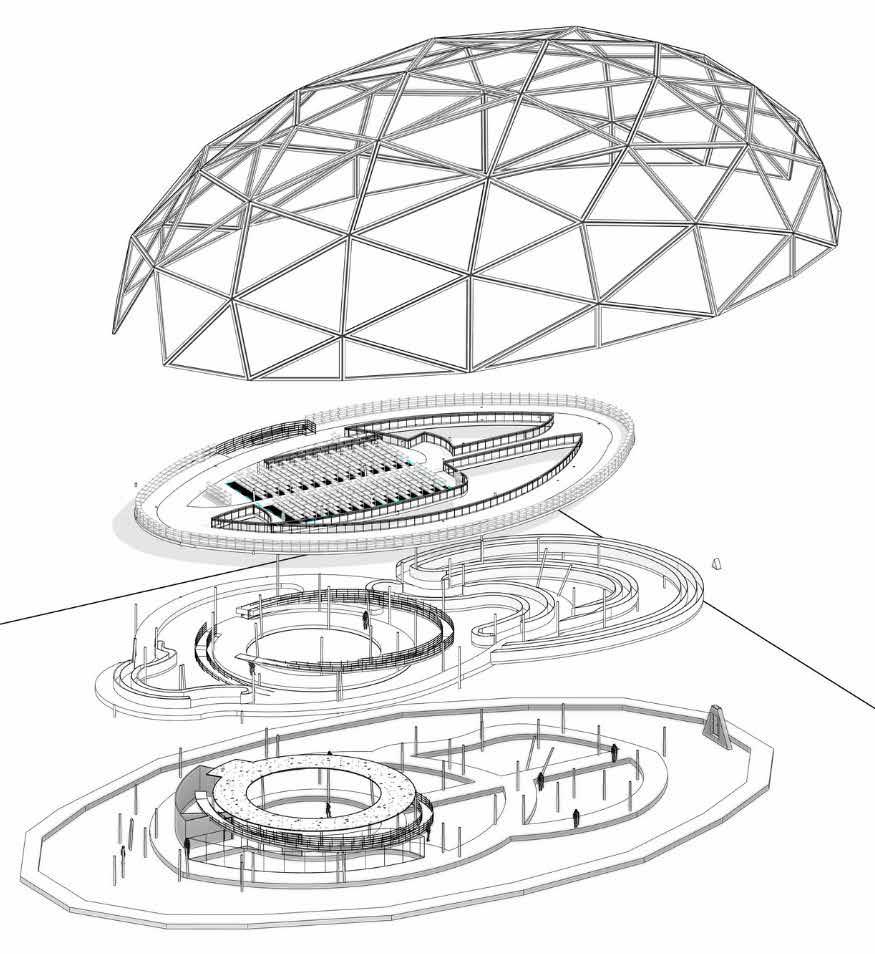
Shell Enclosure: ETFE Membrane A structure that allows the entry of natural light.
Climate regulation ability within the space better than glass.
Flexible nature resistant to external interventions.
BOTANICAL RESEARCH AND CONSERVATION CENTER |10
Outer Wall Layer: White Lime
Low heat absorption and high heat reflection properties.

Glass Block
Glass has recyclable properties to be reused through remelting.
Transitional Space
Reducing heat transfer into interior spaces.
BOTANICAL RESEARCH AND CONSERVATION CENTER
Male Lavatories Female Lavatories Foodcourt Prayer Room Ablutions room
11|
A moving form, round, in diverse colors, and organic: trees, water, path
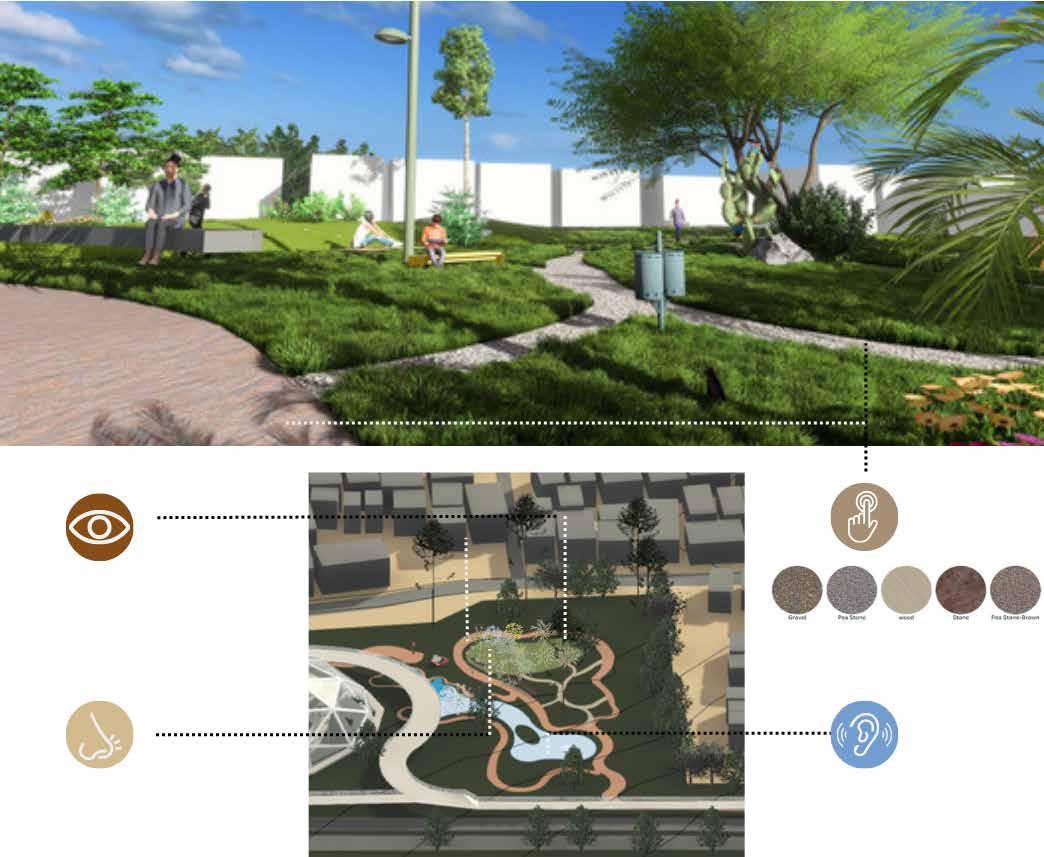
Natural stimuli: wood, soil, and the aroma of flowers
The sole of the foot as a means of communication with nature
Water Splashing, birds chirping, insects buzzing, leaves rustling
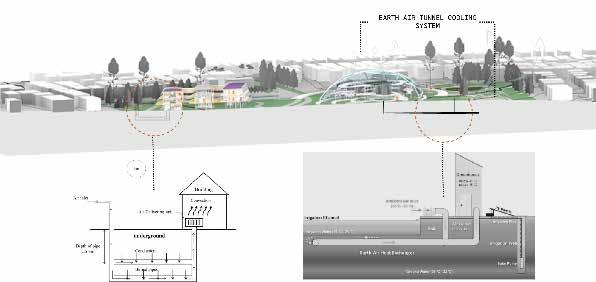

BOTANICAL RESEARCH AND CONSERVATION CENTER
|12
Cooling Strategy
Hillside Minimalist Dwelling
Dwelling purposed to pursuit peacefullness of nature to daily life. Housing act as it is by not beeing labeled as anything other than a shelter for a family of three. Located in the countryside of Vienna, Italy, Berndorf village brings serenity the surrounding woods.
ART DISTRICT
Circulation flowing throughout the industrial port city as an organic lines as the city had a stacked topography created by mountains surrounding Bilbao. Residential road just enough for vehicle to pass by contributed in the quiet ambience to occupants nearby.
Bilbao, which famous for its museum with the same name, contains modern and contemporary art housed by the famous structure by a star architect. Northern Spain boasts a vibrant and culturally rich art district, showcasing a diverse range of artistic expressions. This region is a haven for art enthusiasts, featuring galleries, studios, and public art installations that celebrate the unique creativity of local and international artists.
LOCAL CUISINES
Basque,bilbao original cuisines, boasts a diverse and delicious cuisine that reflects the region’s rich culinary heritage. The cuisine in Bilbao is renowned for its emphasis on fresh, high-quality ingredients, and a combination of traditional and innovative cooking techniques.
EDUCATION
Research institutions in Bilbao actively contribute to scientific research and innovation. The city is involved in various research projects, particularly in fields such as technology, health sciences, and sustainable development.
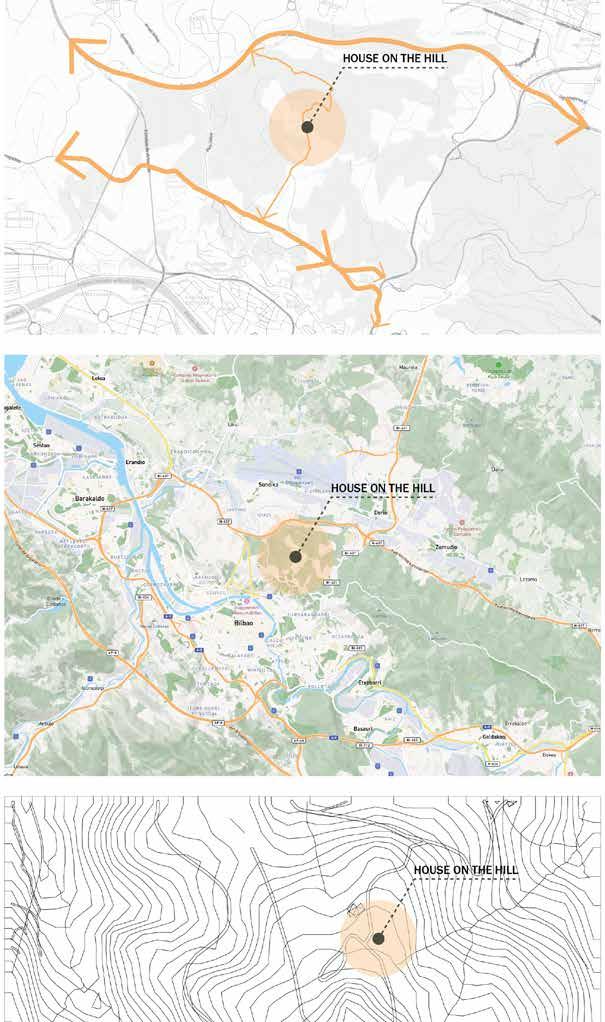
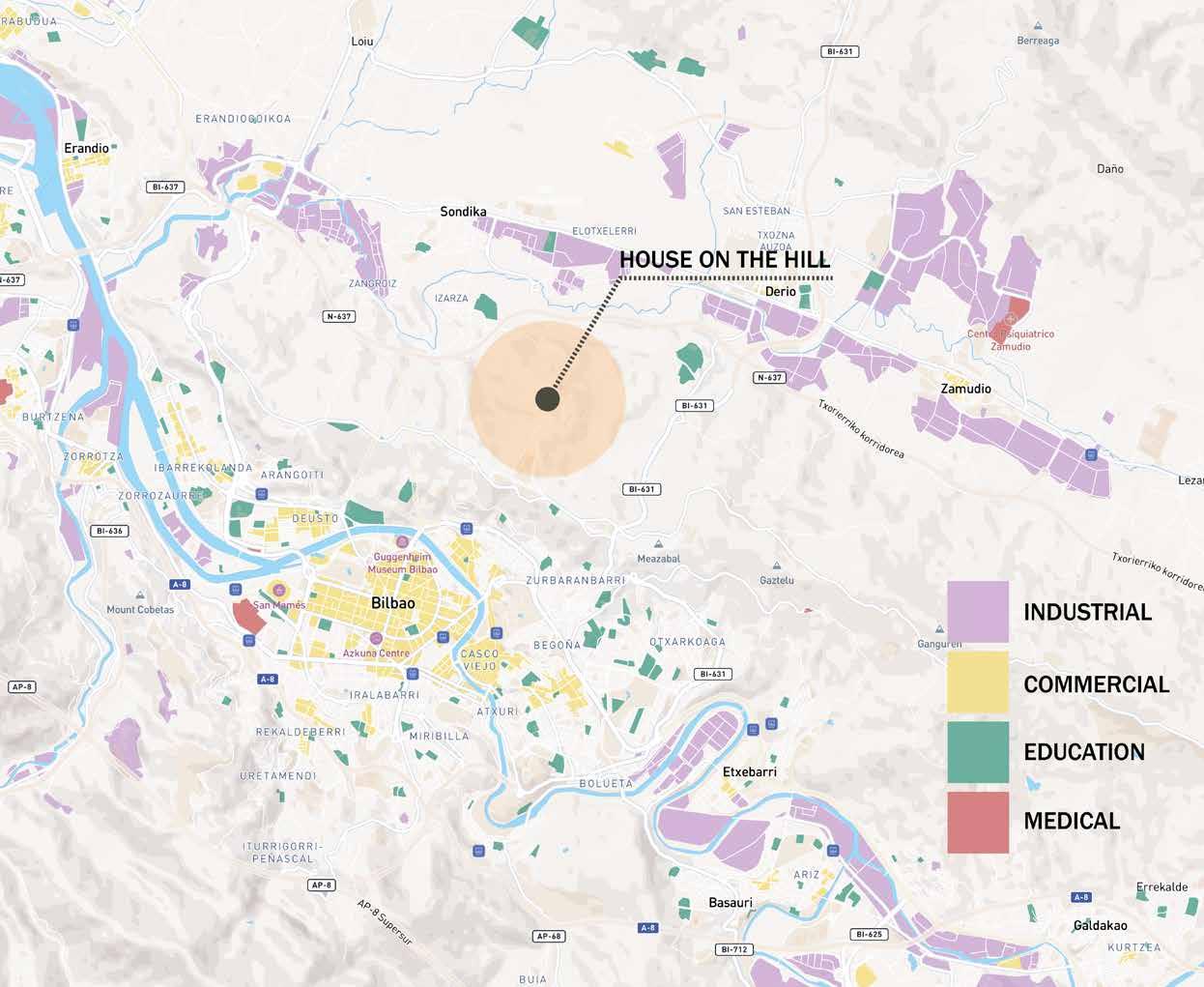

HILLSIDE MINIMALIST DWELLING 13|


Minimalistic design in this project is achieved through simplycity of material selection and spacial planning inside the house.
Key activity of the family each represented in the spacious open plan living room, which include working and study area, and kitchen.
HILLSIDE MINIMALIST DWELLING 01.38 03.10 06.70
|14


HILLSIDE MINIMALIST DWELLING 01.38 03.10 06.70 15| SITEPLAN SECTION

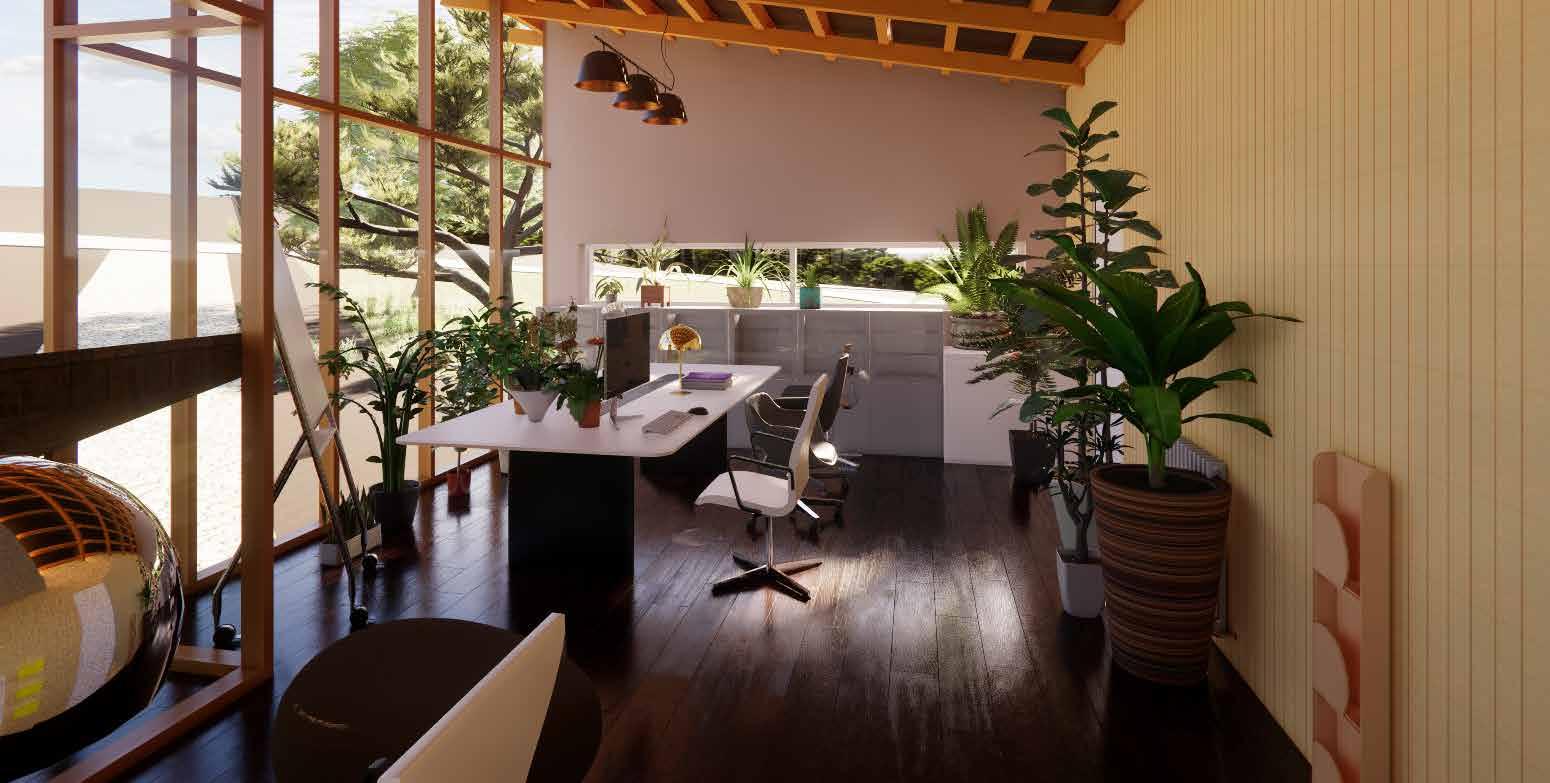


HILLSIDE MINIMALIST DWELLING Kitchen & Dining Working Planting Living Area |16 FLOOR PLAN WORKSTATION WORK & STUDY DESK
LIVING ROOM | KITCHEN
ARKANATA ANIMAL SHELTER

Shelter. Safe. To be kept from danger. Understanding others will help you become whole.
ARKANATA ANIMAL SHELTER
arkana, suci . berhati terang [pure . hopeful]; nata, raja [emperor]
Educational standards have not developed in accordance with the hopes of policy makers and citizens. Large segments of the Indonesian population lack access to basic information concerning health and sanitation, let alone emerging causes such as animal rights and environmental issues.
. as a place to pets with its owner
. help finding lifelong bestfriend
. decreasing overpopulation
. educational purposes
. increasing animal health
. saving animals from natural disaster
. connecting community
.volunteer opportunities
17|

Tari Baskalan Putri originated from Malang, East Java, Indonesia. Traditionally, it was a traditional dance performed on the street as a form of welcome as a tribute to avoid danger. The dances consist of moves that represent the value of gratitude and respect by reminiscing the origin of the ancestors.
This value just resonates so well with the stray animals. Coming from the streets with hope to be freed from danger and be much more respected as fellow living things like humans.
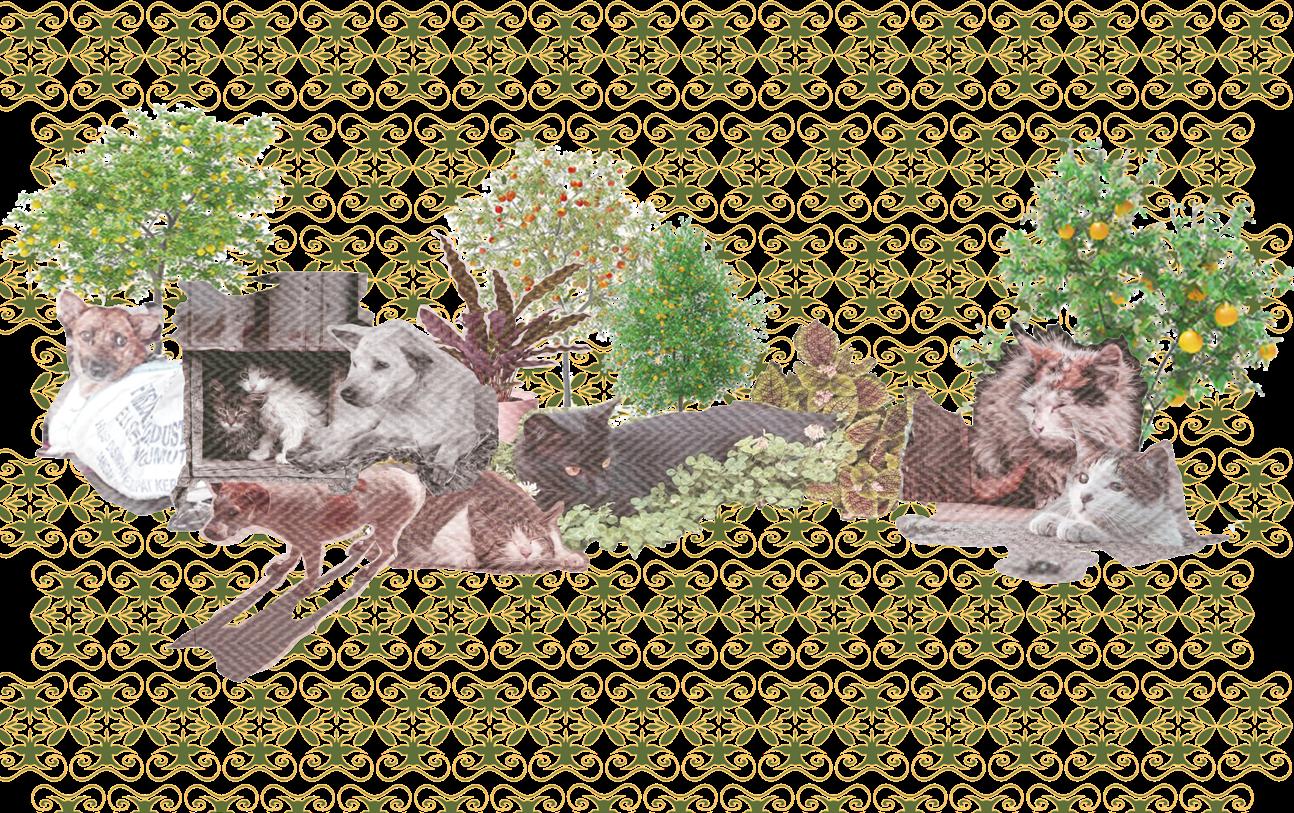

DESIGN PROCESS ARKANATA ANIMAL SHELTER
|18


ANIMAL SHELTER
INCLUSIVE SPACE EVOKING LIVELIGHOOD
Inclusive space is the result of realizing that an environment consisting of diversity has the potential to become a welcoming and friendly environment. Through participatory efforts that foster a spirit of creating a more vibrant atmosphere for diversity among humans, animals, plants, and their natural surroundings in the harmony of life.
The Dau Subdistrict, which is included in the Malang Metropolitan Area Development Region, is designated for „development functions as a service center, namely a regional-scale trade center, a regionalscale service center, a regional-scale health center, and a regionalnational sports and arts center.”
Efforts to handle Dau as a landslide-prone area include protection with hardy plants (such as coffee and cloves) and high density, reducing sharp contours through terracing, and not combining irrigation functions for drainage.
The intensity of rainfall indicates a moderate to high category throughout the year. Therefore, adequate infiltration areas are needed, as well as rainwater management that allows it to be used for shelter sanitation purposes.
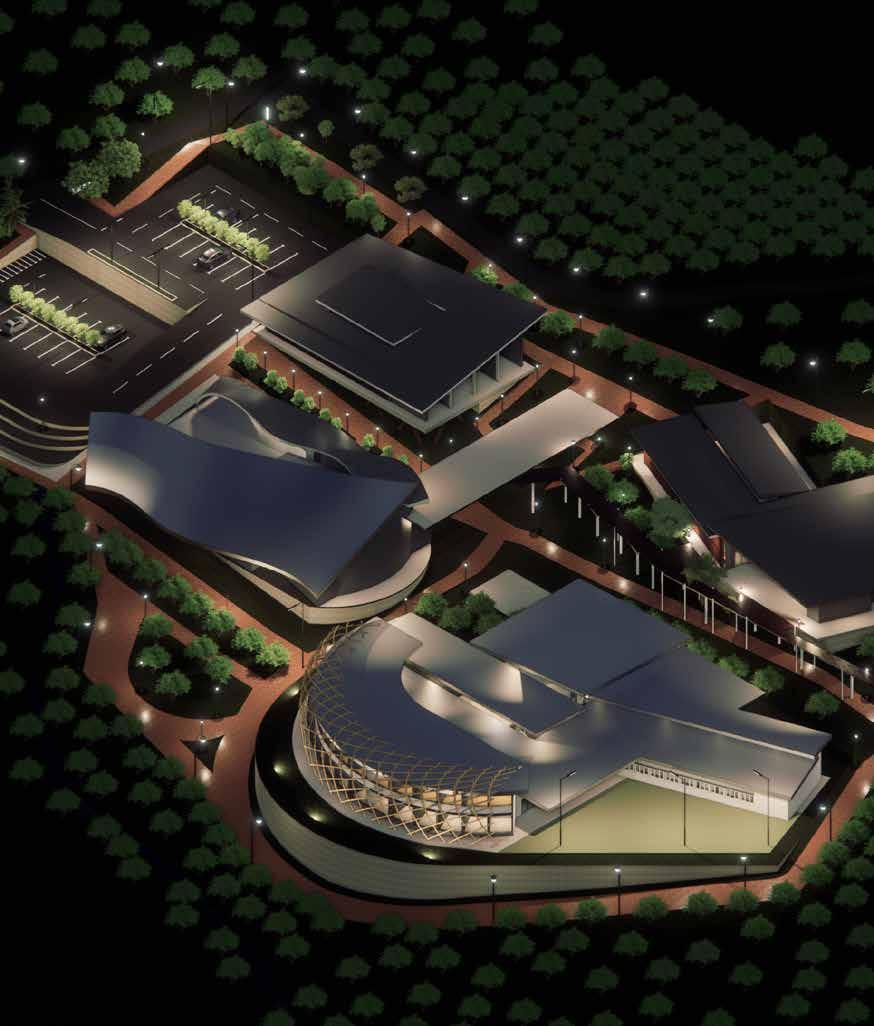
ARKANATA ANIMAL SHELTER 19|
Phenomenology is a philosophy of experience
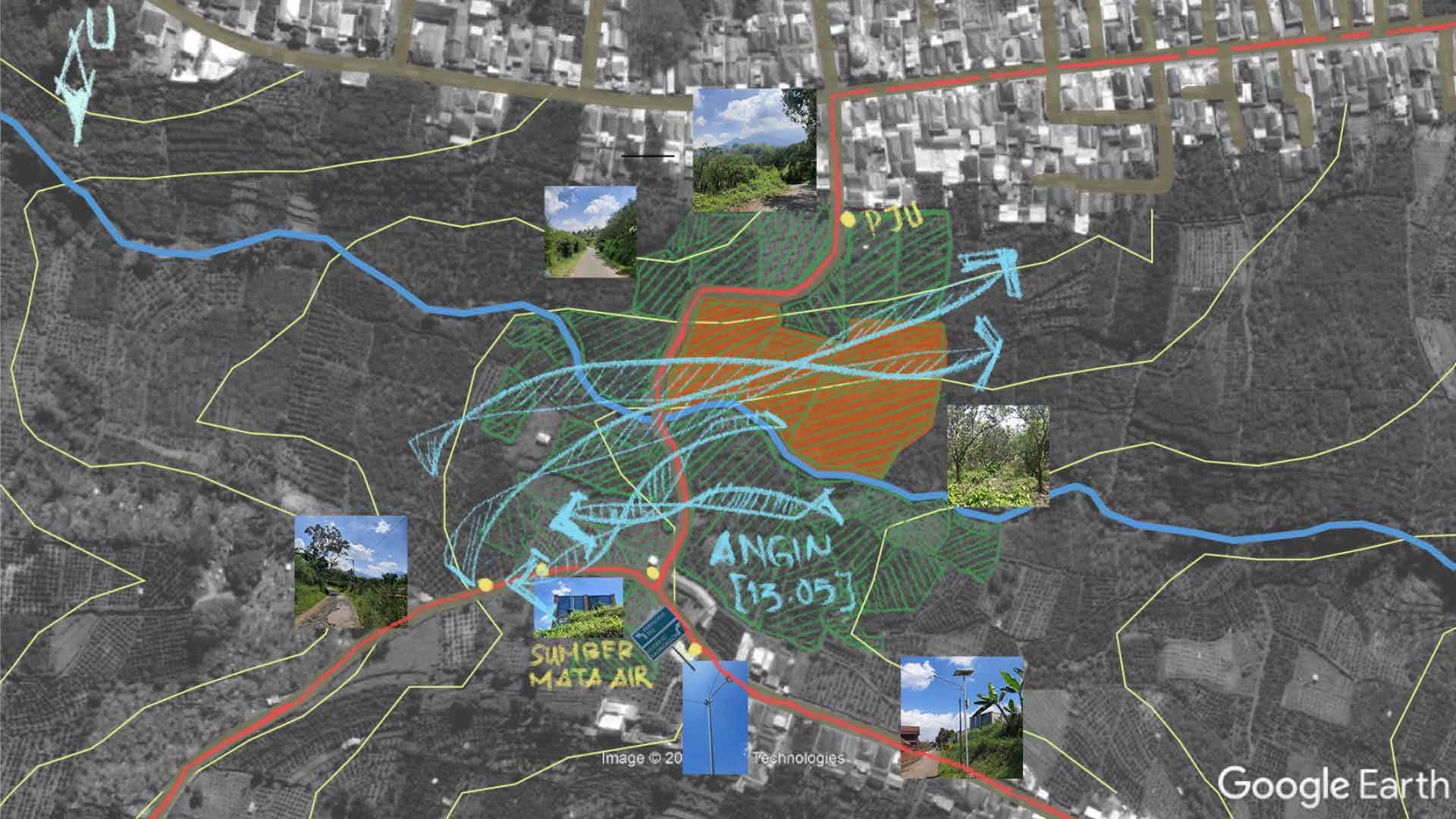
ARKANATA ANIMAL SHELTER
|20
Wandering in Architecture Design VI this time is carried out as the initial part of the phenomenological design method. The wandering activity is intended to encounter a specific phenomenon through the perception and observation of human experience

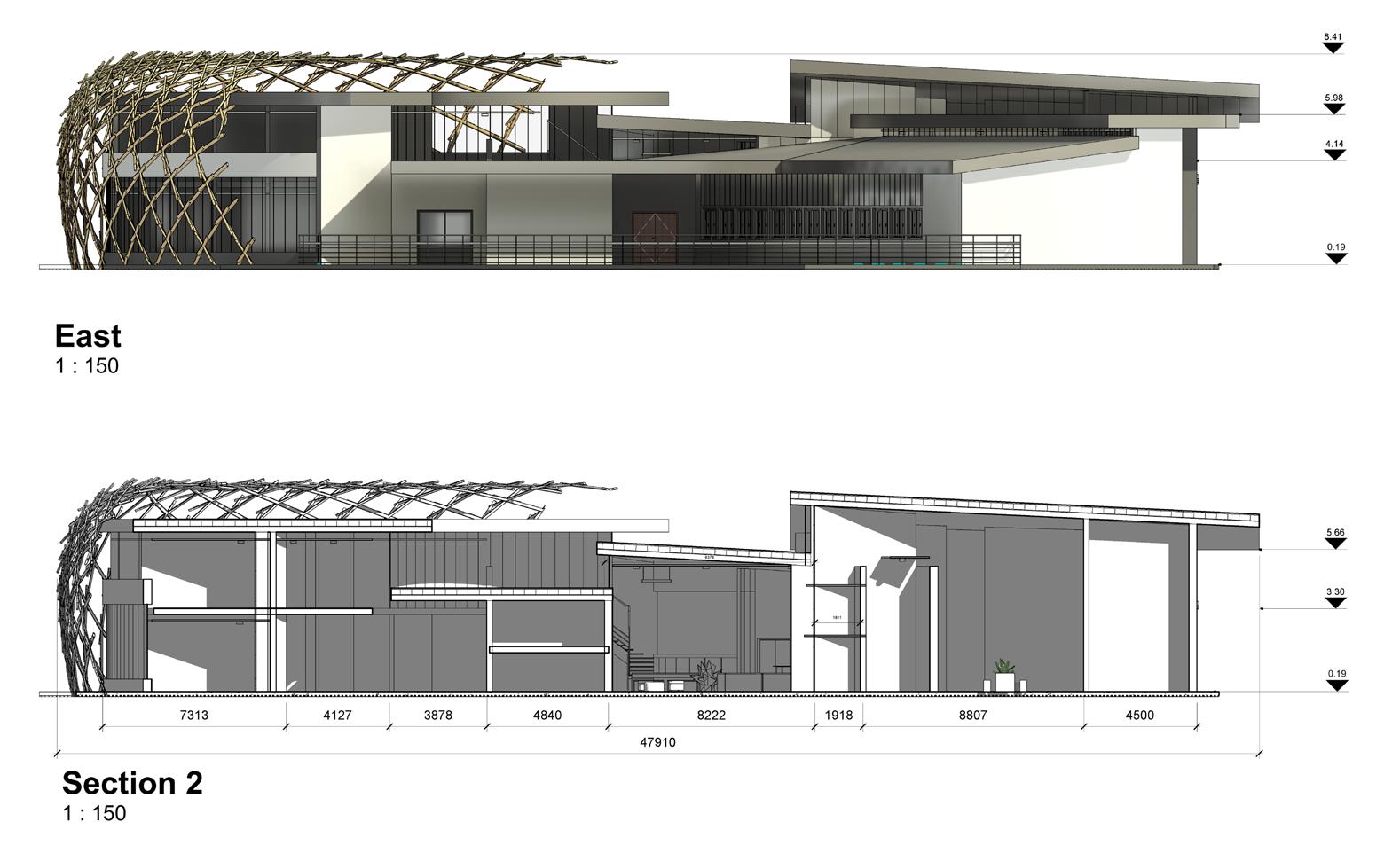


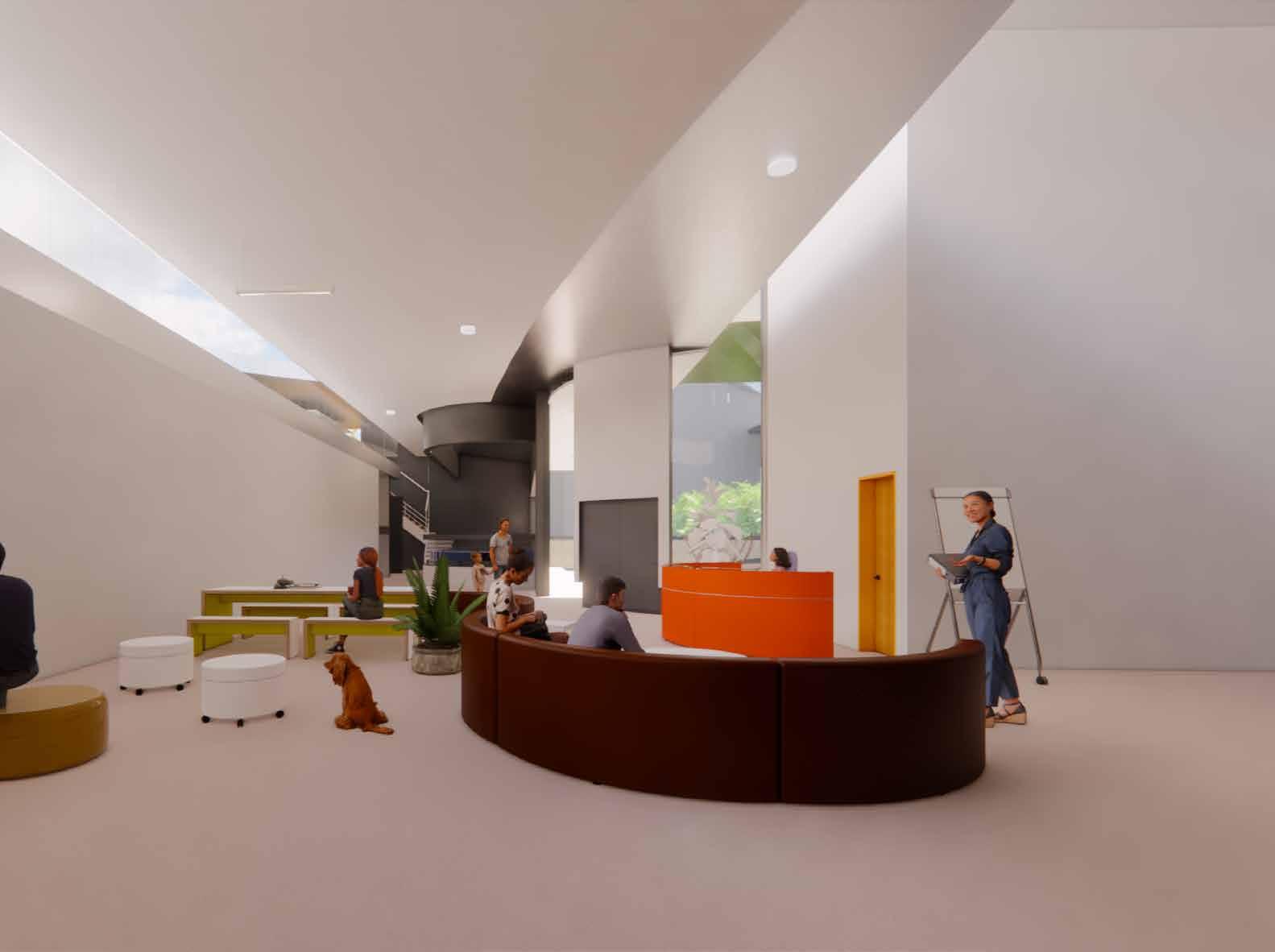

CANINE
Dog is known for their loyalty to their master resulting in being bestfriend with numerous humans.
ARKANATA ANIMAL SHELTER
21|
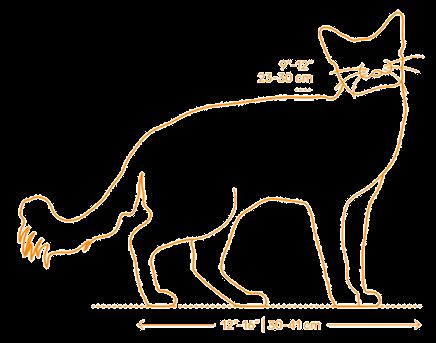
FELINE
Cat is a territorial animal and have varied behavior that influenced by many things.
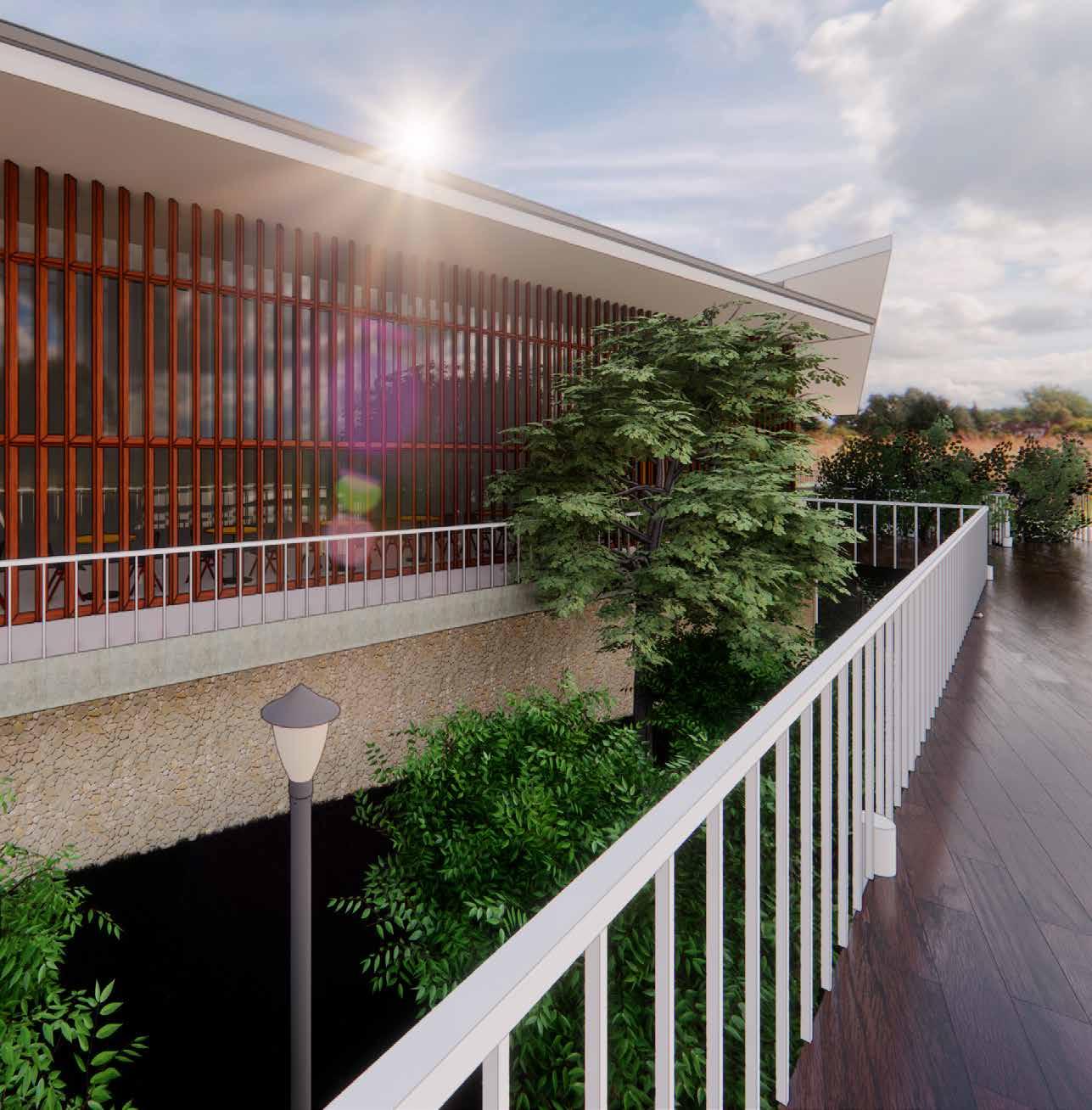

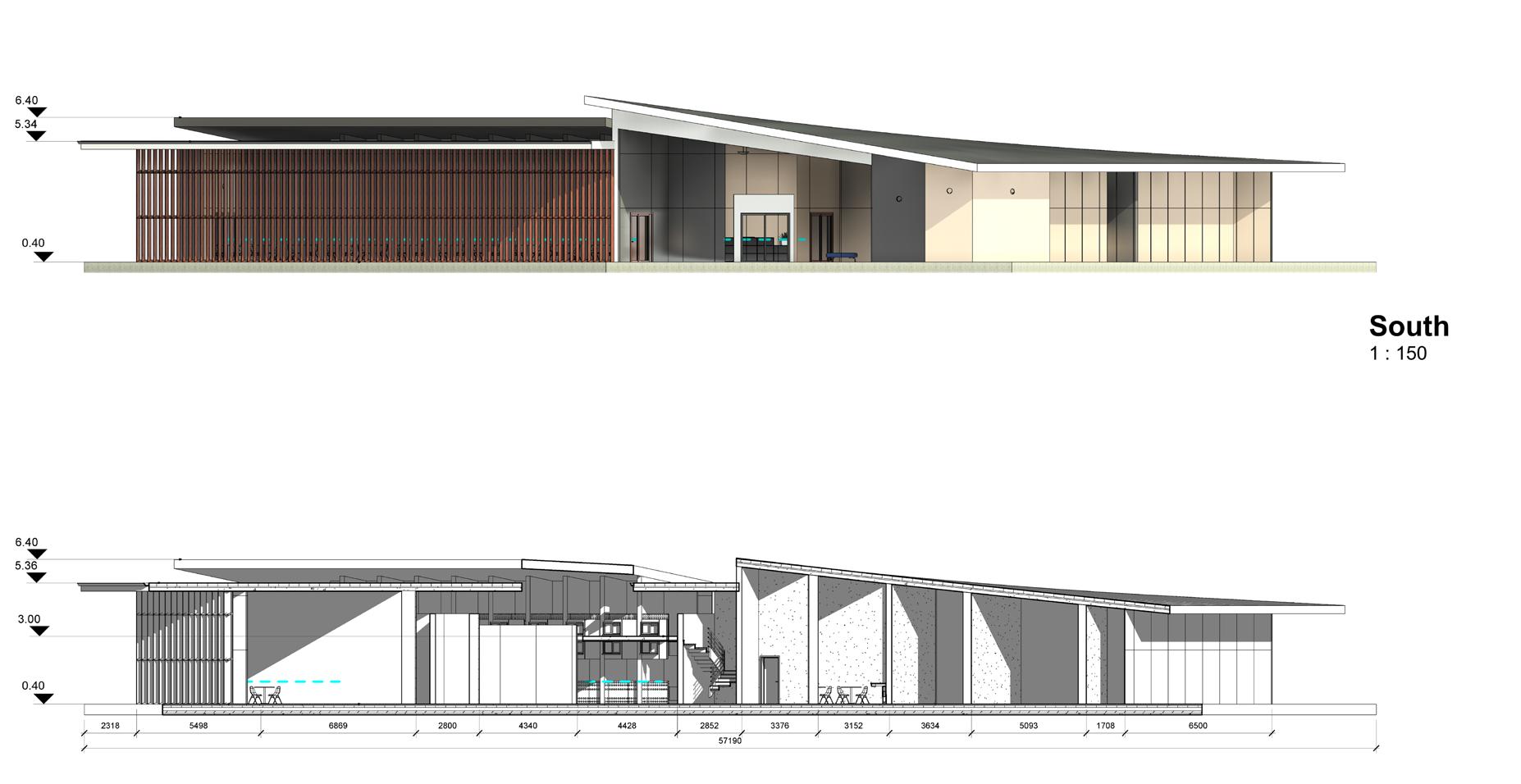


Cat housing is built with certain material to ensure cleanliness and anti clanging material to reduce unwanted noise.

ARKANATA ANIMAL SHELTER Master plan scale
|22
Warren Health Service Medihotel |Team Project
PROJECT INFORMATION:
• To design a state-of-the-art medihotel adjacent to the existing hospital (Warren Health Service) in Manjimup, Western Australia.
• The scope of works includes the design and modelling of the architectural (core and shell, internal and fitout) and electrical elements.
PROJECT OWNER :
Warren Health Service
PROJECT NAME : Project Medihotel
PROJECT LOCATION :
16 Hospital Avenue, Manjimup, WA, 6258
ROLE : Architecture Modeler (core & shell )
OBJECTIVES OF THE PROJECT
The project aims to showcasing collaborative processes through the seamless utility of BIM Workflow Systeminvolving students from different parts o f continents.
OBJECTIVES OF THE PROJECT
The project aims to showcasing collaborative processes through the seamless utility of BIM Workflow Systeminvolving students from different parts of conti nents.
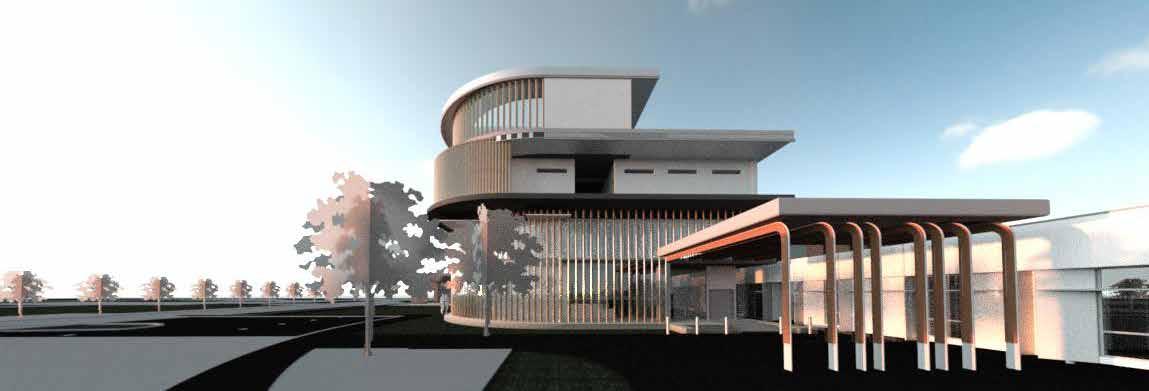
WARREN HEALTH SERVICE MEDIHOTEL 23|
Warren Medihotel located in the inland town of Manjimup, WA. Since patients came from many far region, this medihotel became their temporary residence to stay in.
Medihotel acts as services to ease hospital’s pressure on handling care of the patients. Comprised of hotel facility and health equipment at the same time, it offers palliative care, mental health & rehabilitation, and minor injuries outpatients clinics.


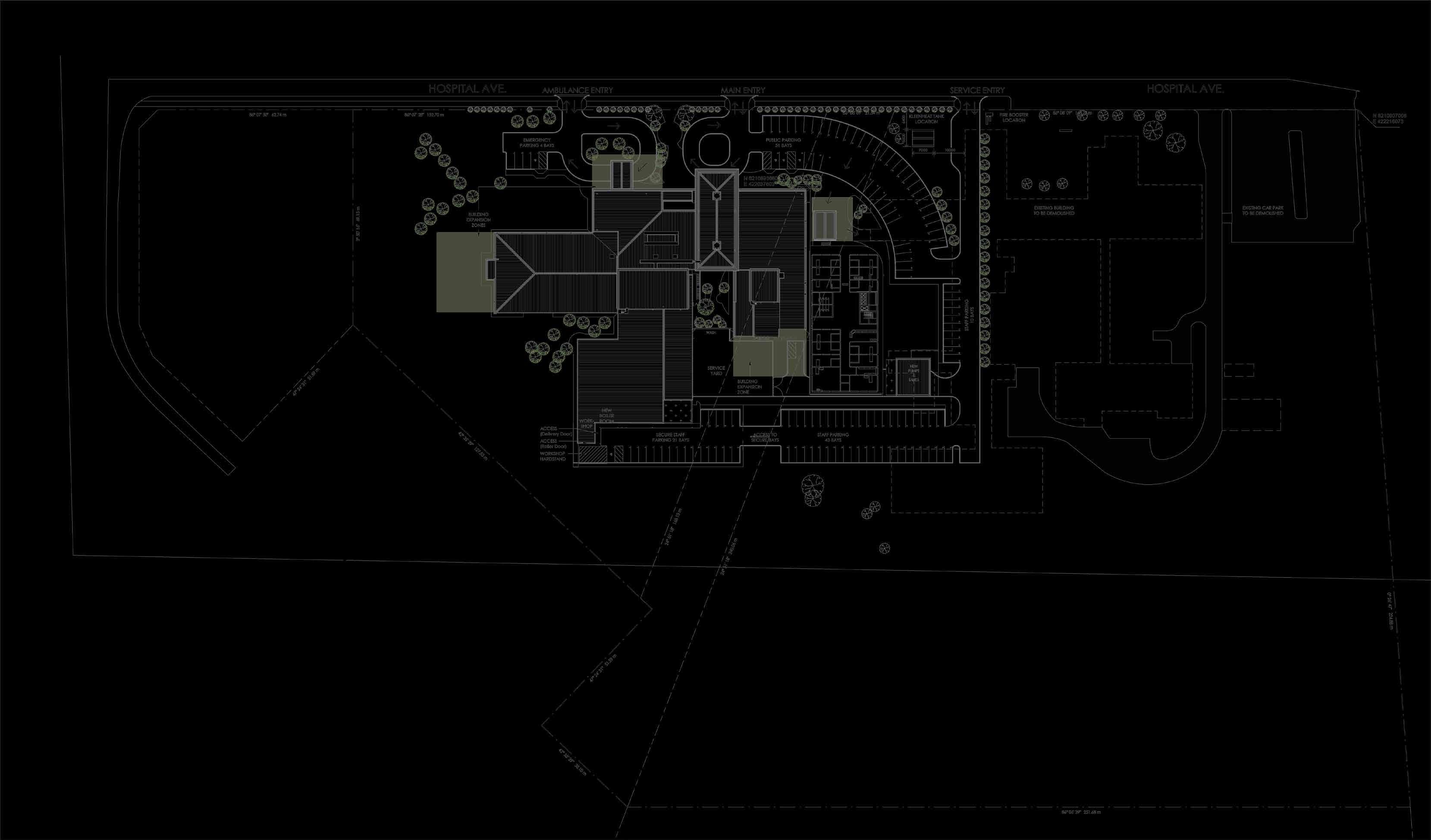


PROJECT MILESTONE REVIEW / AUTHORISE COMMON DATA ENVIRONMENT & COORDINATION
INFORMATION EXCHANGE PUBLISHED ARCHIVE SHARED
|24
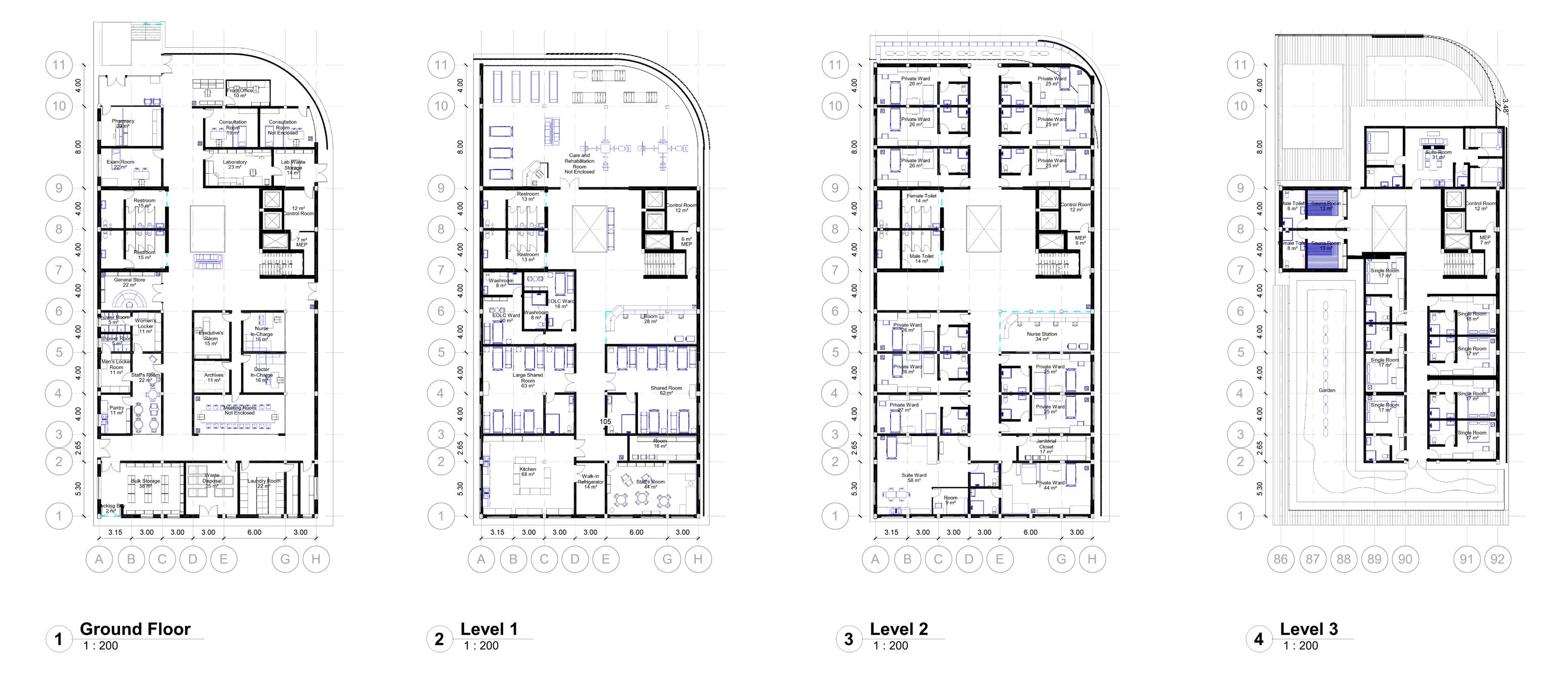

WARREN HEALTH SERVICE MEDIHOTEL 25|
LEVEL 3
This level provides accomodation for family members or carer as well as already discharged patient and are awaiting transportation.
LEVEL 2
Level 2 consists of private wards for patient with minimal medical supervision needs along with 2 beds of end-of-life care.
LEVEL 1
Housing shared wards for easier access for monitoring in anticipation of a next-day acute care admission, day procedure or next-day review following a surgical intervention.
GROUND FLOOR
Encompassing both the front and back area services of the hospital, this area catering to outpatients, including examination and consultation sessions.
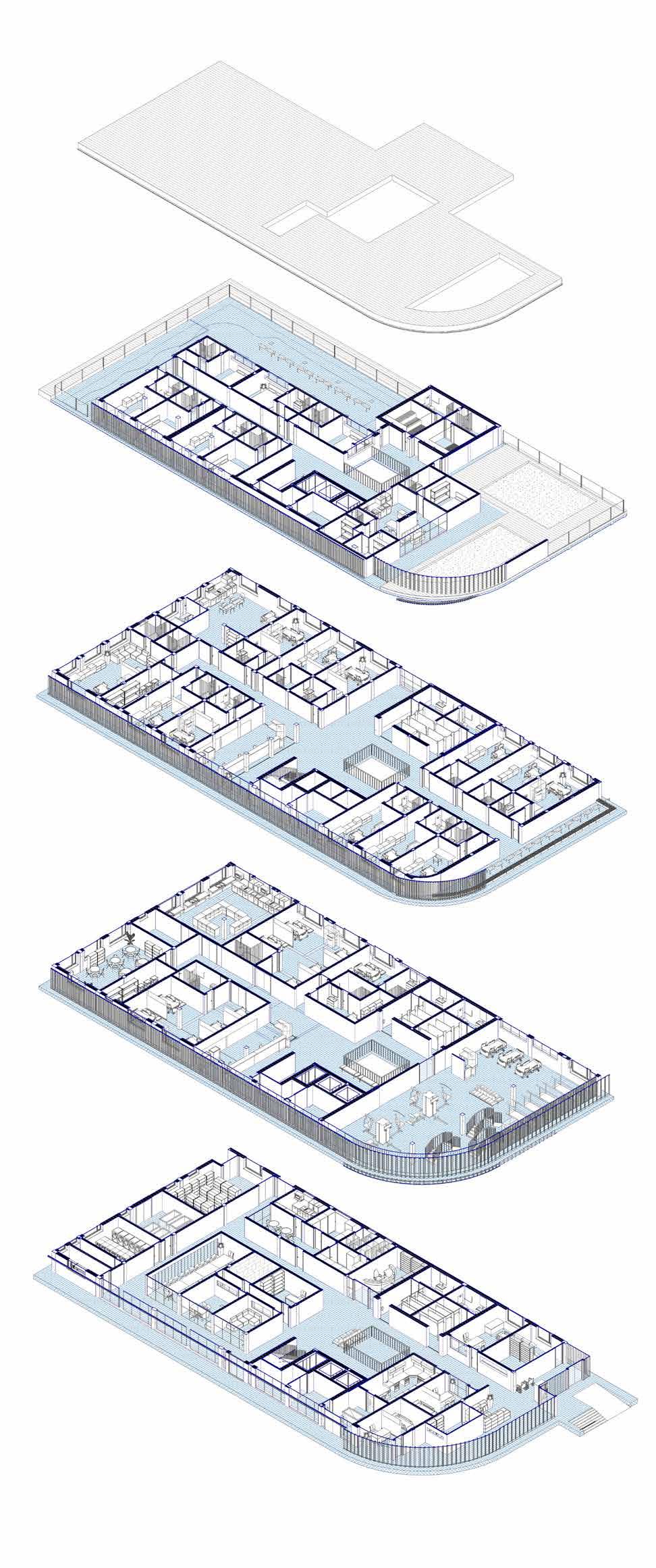
MEDIHOTEL PURPOSES
Medihotels facilitate the transition of patients between the community and acute sectors by offering accommodation and hotel services. They furnish lodging, minimal patient supervision, and amenities for patients, as well as accommodating family members or caregivers. Medihotels are particularly well-suited for self-sufficient patients, including those from rural areas in need of overnight or short-stay accommodation.
WARREN HEALTH SERVICE MEDIHOTEL
|26
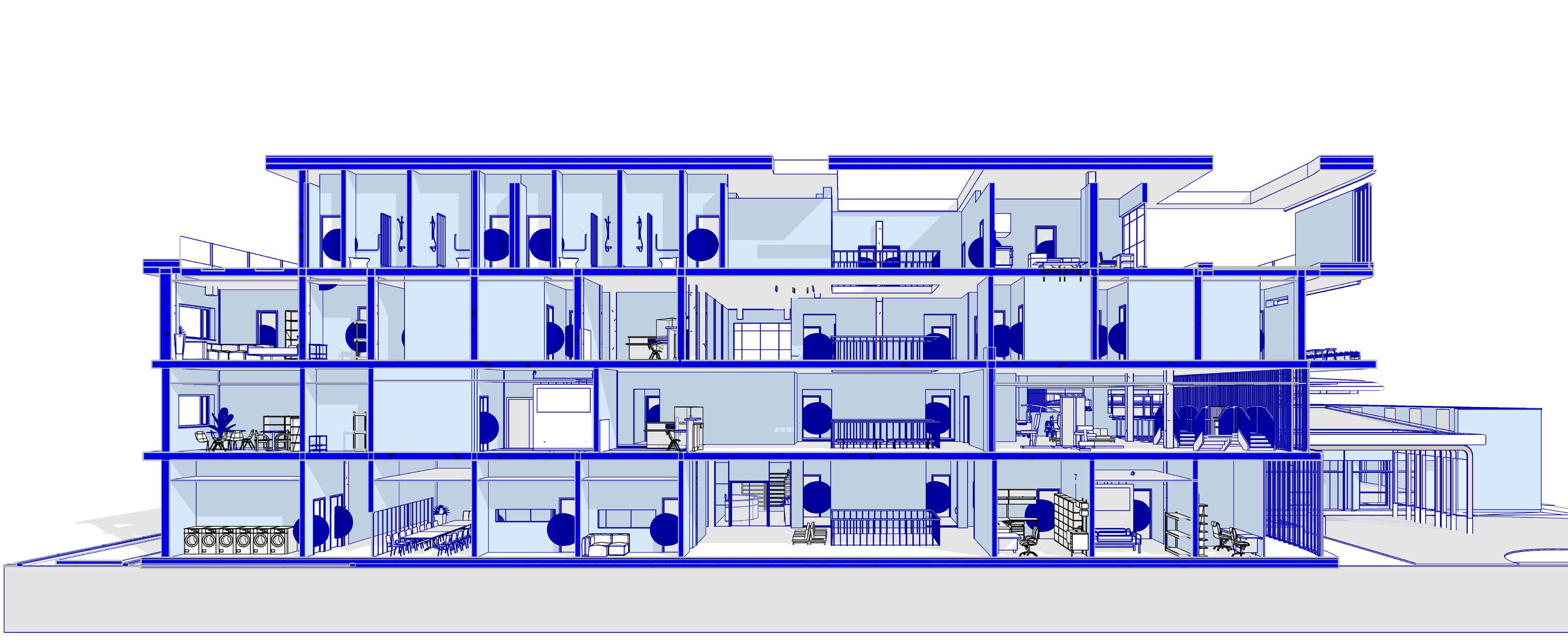
Separate noise producing areas with living spaces to avoid phycological and psysiological stess to patients. Putting back of house services on one side of the building. [kitchen, laundry, etc].
Communal areas with movable seating and ample space to regulate relationships.
Daylight exposure and nature views from windows results in higher satisfactory level of stay and helps in regulating happy mood.
What’s make a good Medihotel
WARREN HEALTH SERVICE MEDIHOTEL
27| ISOMETRIC SECTION
?

WARREN HEALTH SERVICE MEDIHOTEL |28
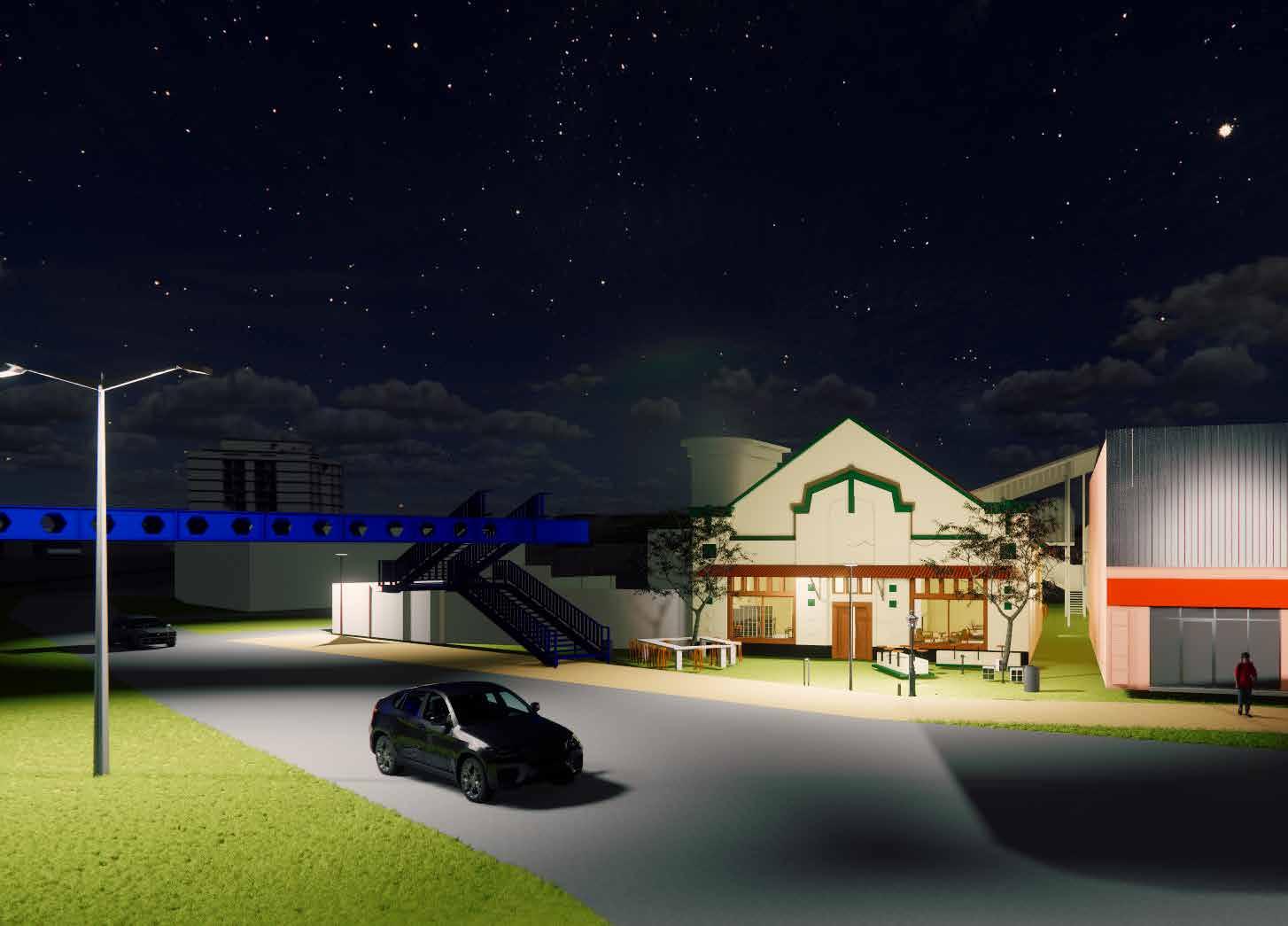
KaTaNema Eetcafé
Implementation of Adaptive-Reuse Concept in the Design of Cafe/Restaurant in Cultural Heritage Buildings
KATANEMA EETCAFÉ 29|
KaTaNema Eetcafé
The selected building is located in the Kajoetangan Heritage area on the Malang-Gempol highway. In this area, there are buildings with Dutch colonial architecture. Several important colonial-style buildings in this area have been designated as part of the cultural heritage site for Kampoeng Heritage Kajoetangan tourism. This effort aims to promote the Kayutangan area as a region that plays a role in supporting the economy.
Kampoeng Heritage Kajoetangan was inaugurated on April 22, 2018, as a cultural village. The selected buildings are part of this cultural village, requiring preservation in the form of conservation. The preservation of the cultural heritage site is expected to contribute to the improvement of the overall atmosphere in the Kayutangan area. Conservation measures are applied to the buildings to ensure that the colonial architecture in the Kayutangan area not only serves as a facade but also has a positive impact on the surrounding life.
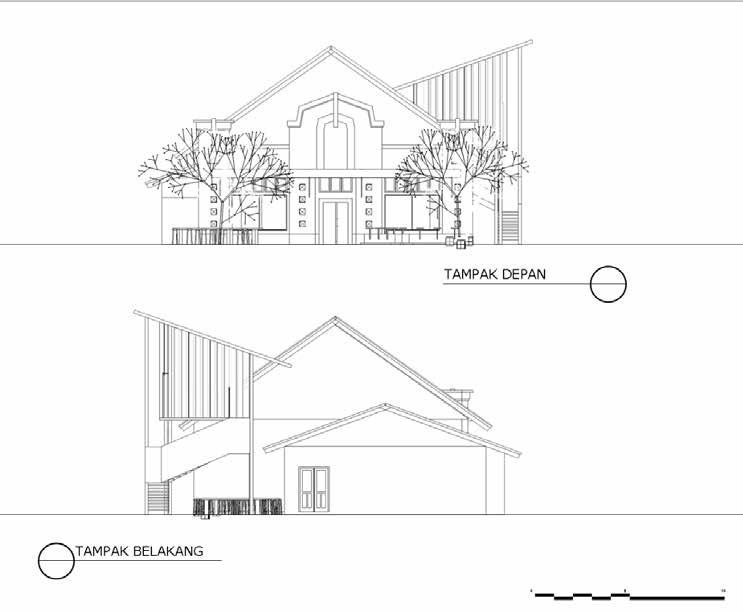
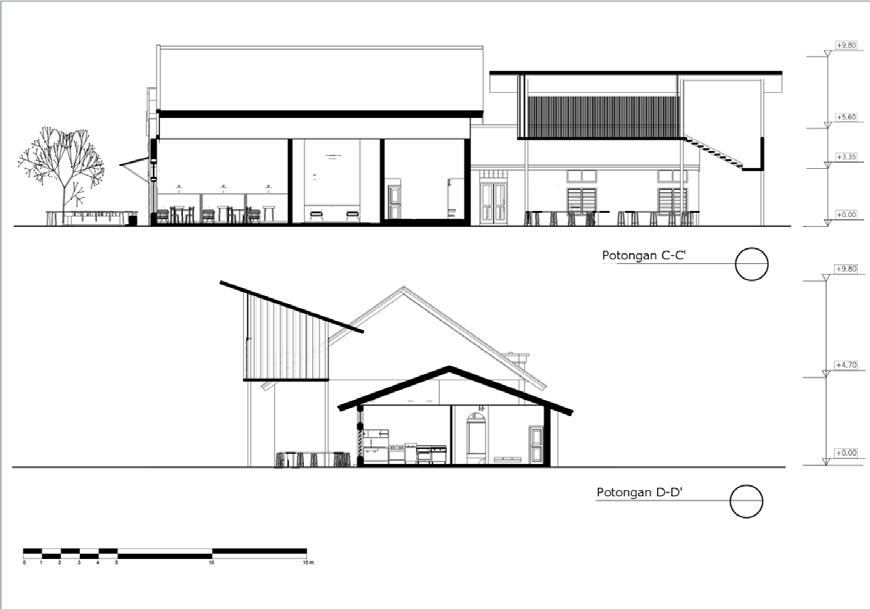


„Katanema” is a combination of the words „kaTa” (Wooden Hand) and „nema,” which is a composition derived from its initial word, namely „enam” (six). The number six symbolizes the geometric shape in the ornamentation of the bridge in front of this building and is also in harmony with the ornamentation on the facade of the cafe building.
The atmosphere and interior setting will be divided into 6, aligning with the purpose of visitors coming to Katanema. The arrangement of seating will be divided based on the characteristics of the visitors as follows:
Working/Study Needs:
Furniture requirements include a flat, wide desk and an upright chair.
Use furniture height that is sufficient to maintain a focused condition.
Visitors in Large Numbers: Furniture needs consist of long tables with standard chairs.
Bar Area:
Visitors tend to come individually and occupy the space for a relatively short period, allowing for backless stools.
Visitors Wishing to Stay Relatively Long:
Emphasis on the choice of chairs that provide comfort and lighting that supports a conducive atmosphere.
Visitors in Outdoor Spaces with a Short Duration:
Aimed at those ordering drinks and enjoying light snacks, with small-sized tables.
Visitors in Outdoor Spaces with a Relatively Long Duration:
Targeting settings from late afternoon to evening, choosing stool-type chairs to maximize movement.
KATANEMA EETCAFÉ Back Elevation Front Elevation Section Section II |30
FLOOR PLAN
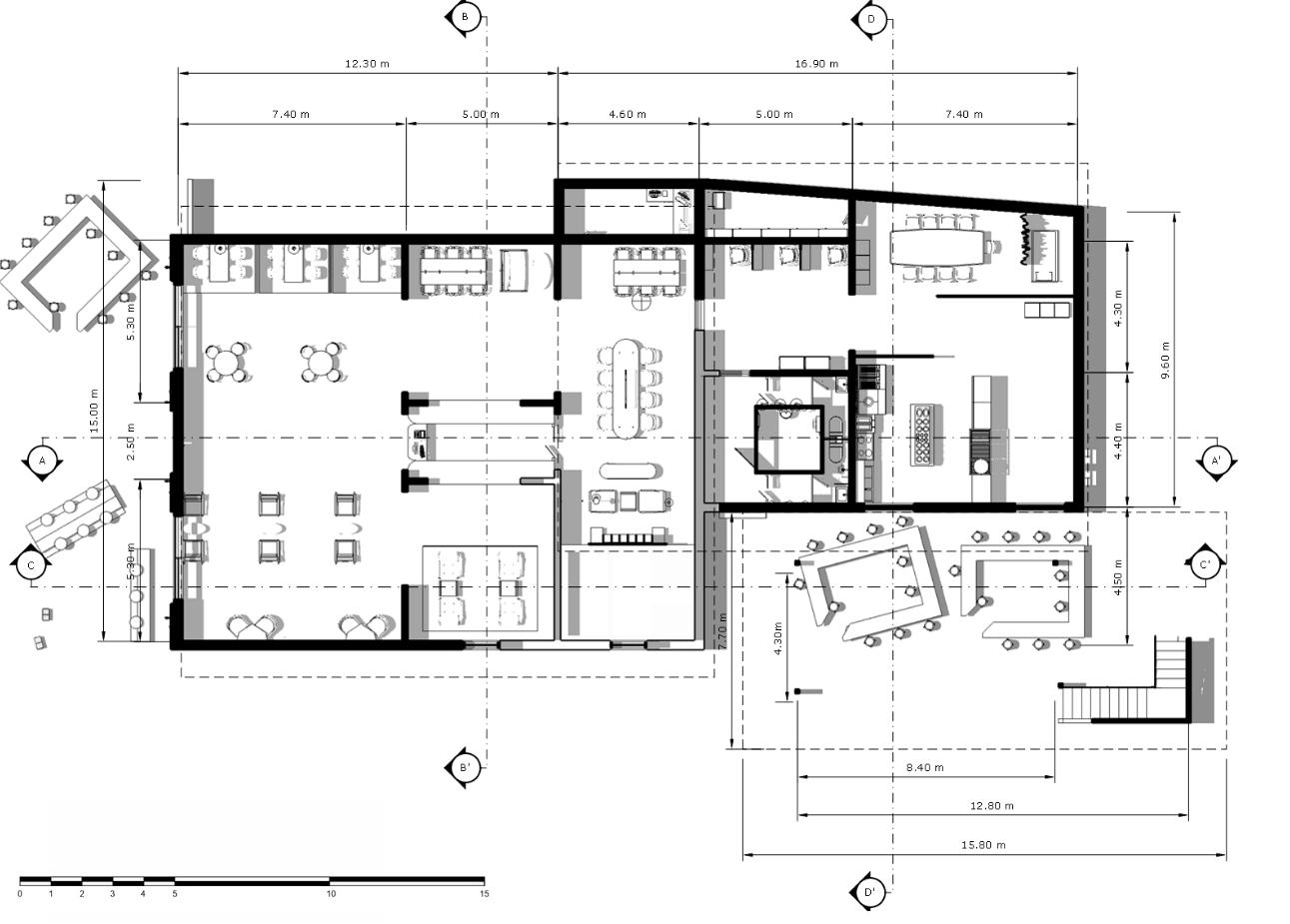

The application of Nusantara Tropical Architecture takes into account the tropical climate, where mornings in the dry season feel cooler than those in the rainy season. Bioclimatic strategies are implemented in the architecture of the region as a response to the climate to ensure comfort.
The orientation of buildings is directed towards the northwest, and facades are designed to reduce glare on new structures. The prevailing winds come from the northwest in the early morning and shift towards the southeast in the evening.
Architectural orientation towards the northwest and the use of facades to reduce glare are key elements. Vertical wooden grids are incorporated into the design, with 60% of the area left open to adapt to external temperature and humidity conditions.
Double walls, spaced approximately 100 cm apart, combine with grids and darkleafed plants that can tolerate temperature variations and increase oxygen levels. Another wall configuration involves a 50-100 cm spacing with a combination of horizontal and vertical grids.
Grids with 5-10 cm spacing serve to reduce humidity and temperature and slow down incoming wind, ensuring that it remains below 1 m/s. Three openings are designed at the top, middle, and bottom.
Unfulfilled criteria for Tropical Architecture in the building include landscape vegetation, lightweight thermal mass, wide roof volume, elevated floors, and wide eaves.
In tall buildings, the largest exposure to sunlight occurs on their vertical sides, the facades, rather than the horizontal surface of the roof. Therefore, the design of the building facade plays a significant role in responding to the climate.
Natural comfort in tall tropical climate-responsive buildings is achieved through shading elements on the facades. These shading devices can be steel mesh, planters, or climbing plants. Adequate ventilation in tall buildings is achieved by applying porous facades for natural light and airflow to enter the structure. Porous facades also enable cross-ventilation systems, keeping the interior of tall buildings cool without the need for artificial cooling.
KATANEMA EETCAFÉ 31|
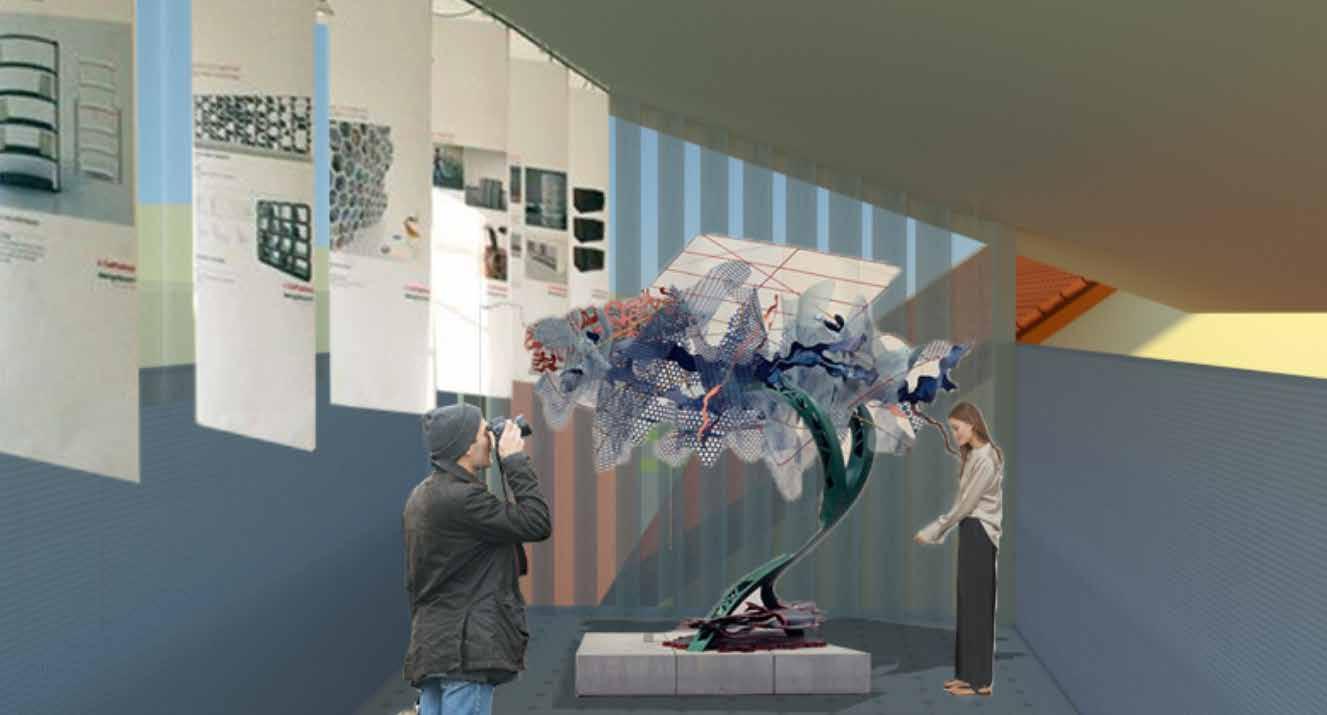

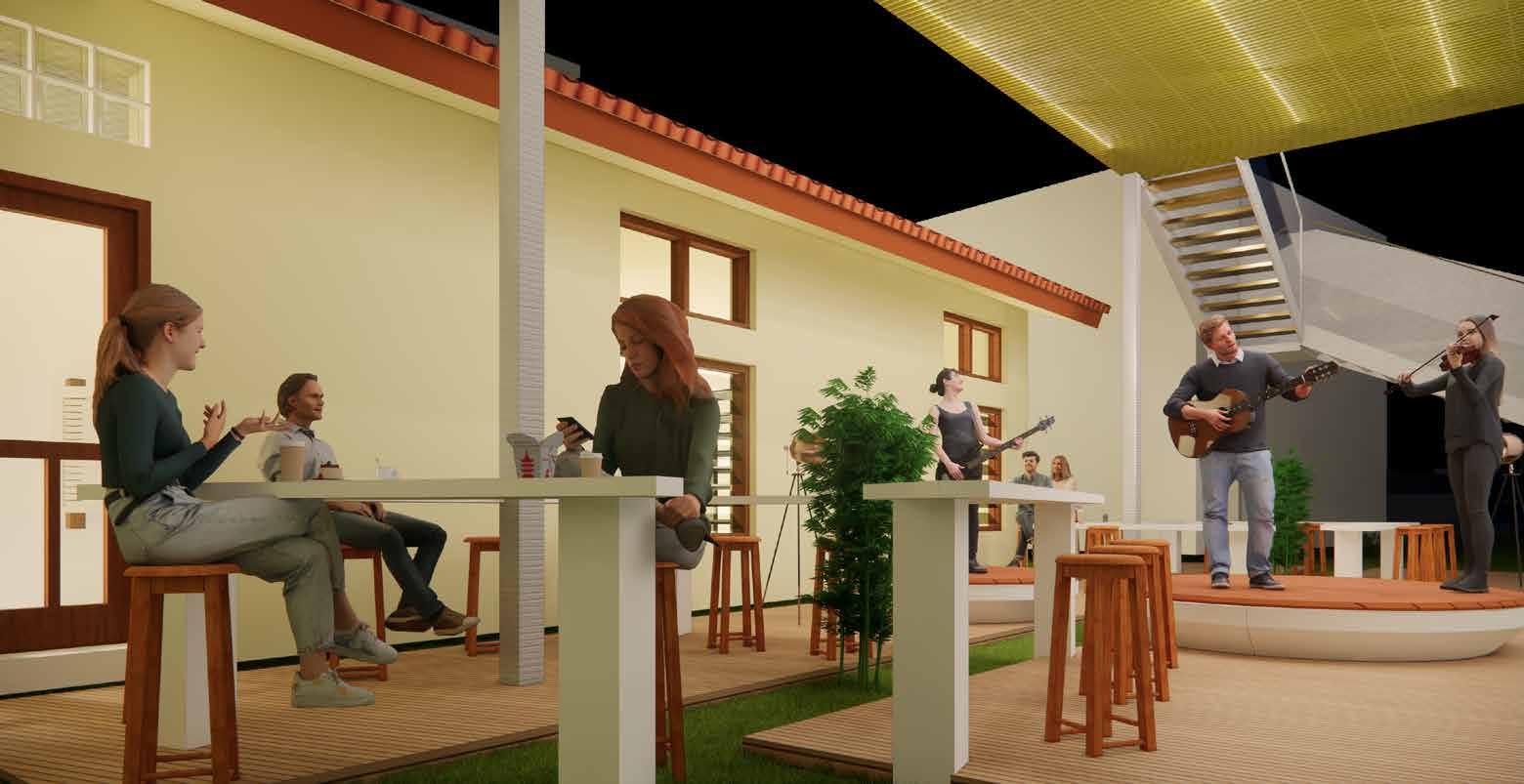
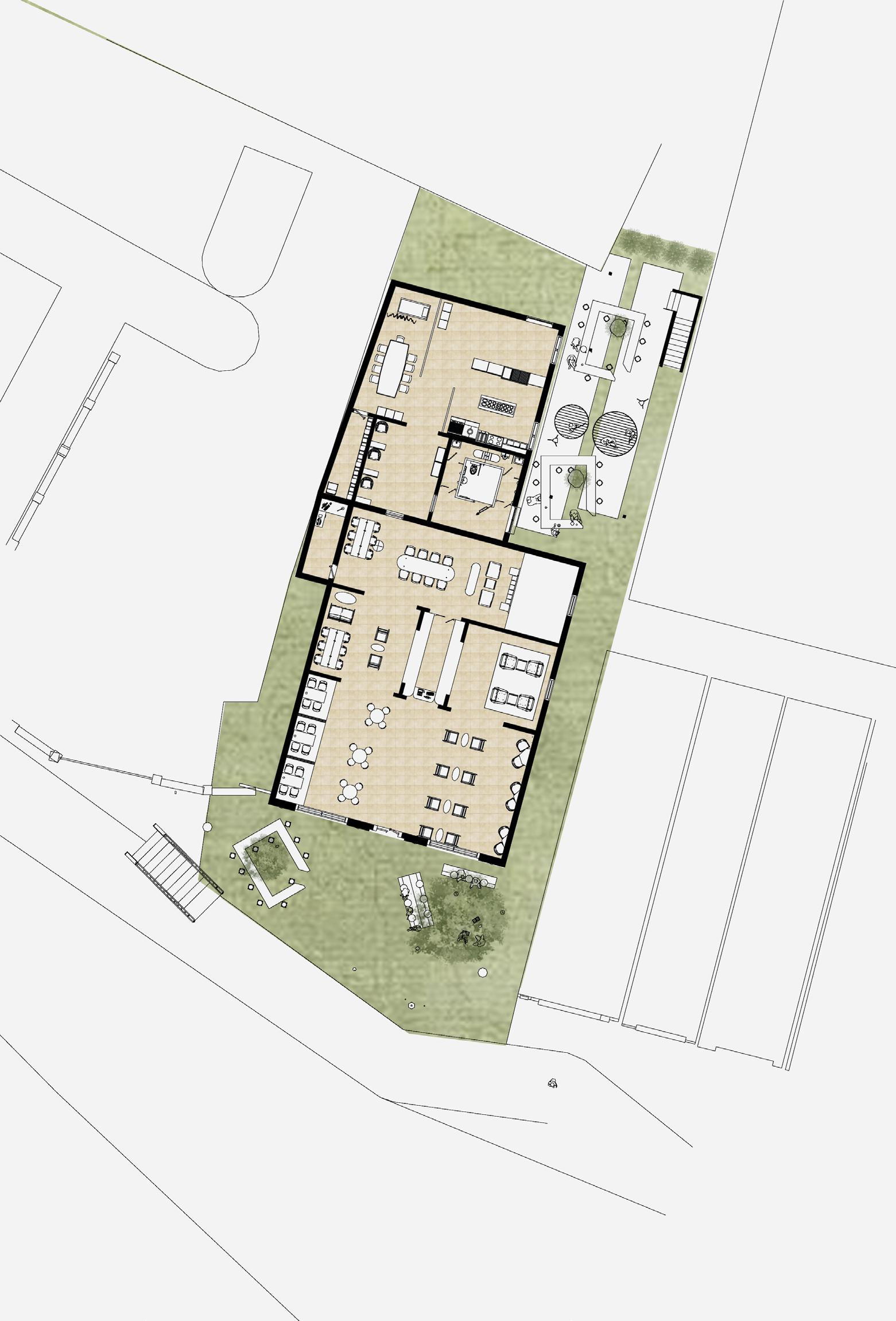
KATANEMA EETCAFÉ |32
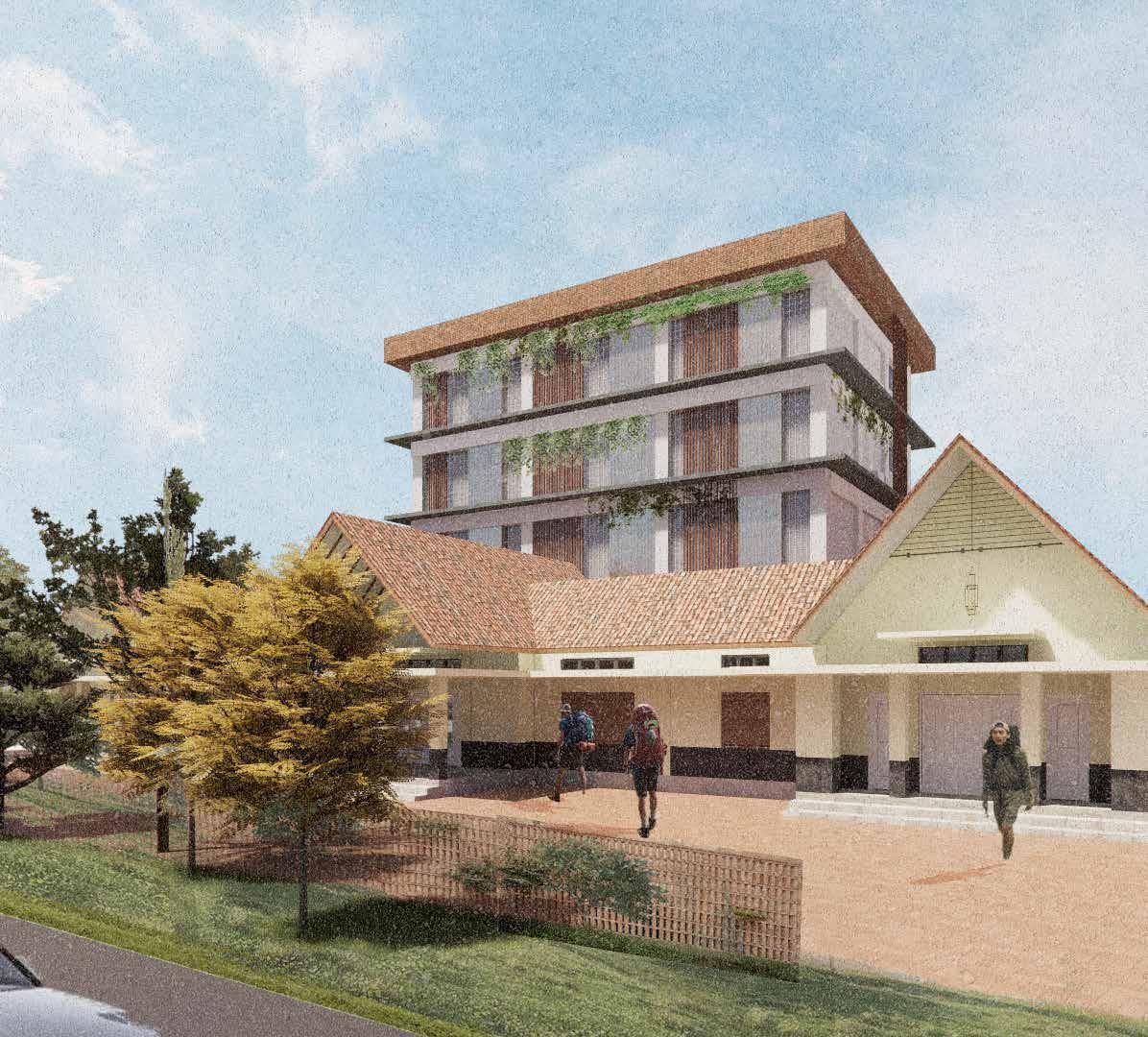
Kitar Boutique Hostel

The name originates from the new building mass surrounded by heritage buildings because it is in the courtyard area of PN Malang.
This name also serves as a hope for hotel guests who are metaphorically envisioned to gather in a circle to interact and share experiences. In addition, the encircling or orbiting can be assumed as a warm embrace with the hope that visitors feel the warmth to recharge their energy and continue their journey.
KITAR BOUTIQUE HOSTEL 33|
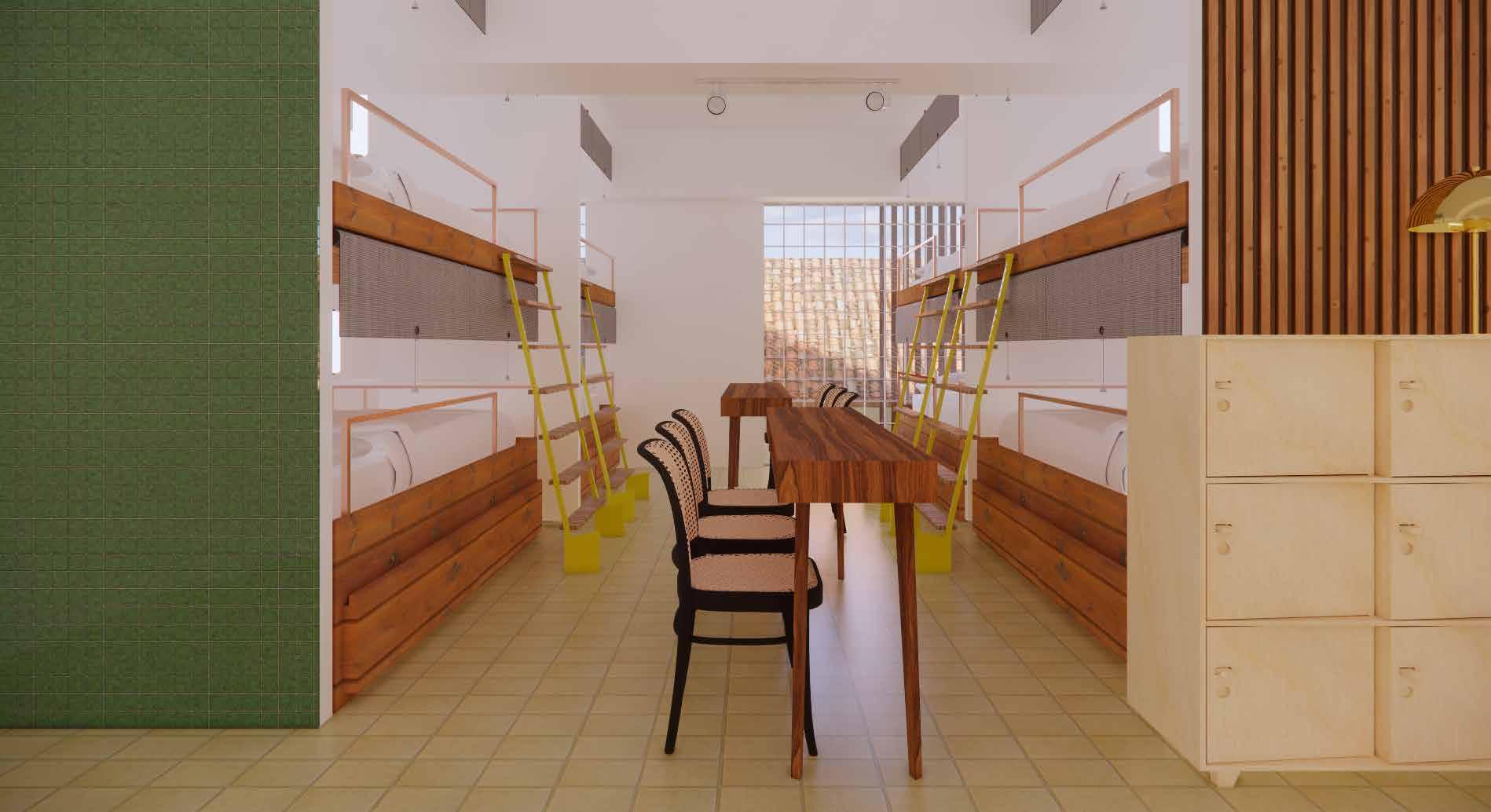


KITAR BOUTIQUE HOSTEL |34
PLATINUM ARCHITECTURAL DESIGN COMPETITION
Interior style utilized in this project is mid-century medern which provides an elegant feel with a comfortable and warm interior style, reflecting the use of textured wood materials while keeping up with the times. Meanwhile, the modern concept gives a minimalist and clean impression, creating a sense of spaciousness in limited living spaces. The general concept applied to this interior is friendly, with a warm welcome from the atmosphere it creates.
This concept is reinforced by the presence of wide windows in semi-private spaces to connect the residents with nature, reducing the sense of confinement in limited spaces. The open plan system is used in this concept, allowing for seamless circulation within the space and optimizing the use of furniture. The open plan concept also provides even natural lighting during the day, helping to save electricity for the occupants.
The mezzanine floor facilitates recreational functions with a TV area and a reading area in the family room, which can also serve as a relaxed workspace with a low table, directly connected to the open elements that take advantage of the height difference between the floor and the ceiling.
Accents on the walls, inspired by the mid-century modern concept, emphasized by the combination of different tile patterns to create a sense of change and development, further enhanced by artificial lighting that helps highlight the contrast between different materials in contact. Planter boxes placed on the mezzanine level, with half of them located in the kitchen area, allowing the water flow to connect directly to the kitchen sink below. The Planter Box also serves as a barrier for the mezzanine floor.
Creating plain modest walls in the back of the living room area to focus the attention of guests and clients on the purpose and create a sense of more space, as the living room is combined with the occupant’s workspace.The combination of the living room and workspace is intended to optimize the hierarchy of spaces, making the living room the public area, eliminating the need for a new space to accommodate clients.
Using low furniture that follows the mid-century concept to create a minimalist impression on the mezzanine floor, giving it a spacious feel. Providing a reading area that fosters a calm and relaxed atmosphere that doesn’t restrict or press the user’s behavior, allowing for a sense of freedom and creativity. Creating a focal point in the kitchen corner, emphasized through lighting, to divert attention from the small kitchen dimensions. In addition of attaching the dining table to the wall of the room to optimize space in a minimal dimension.


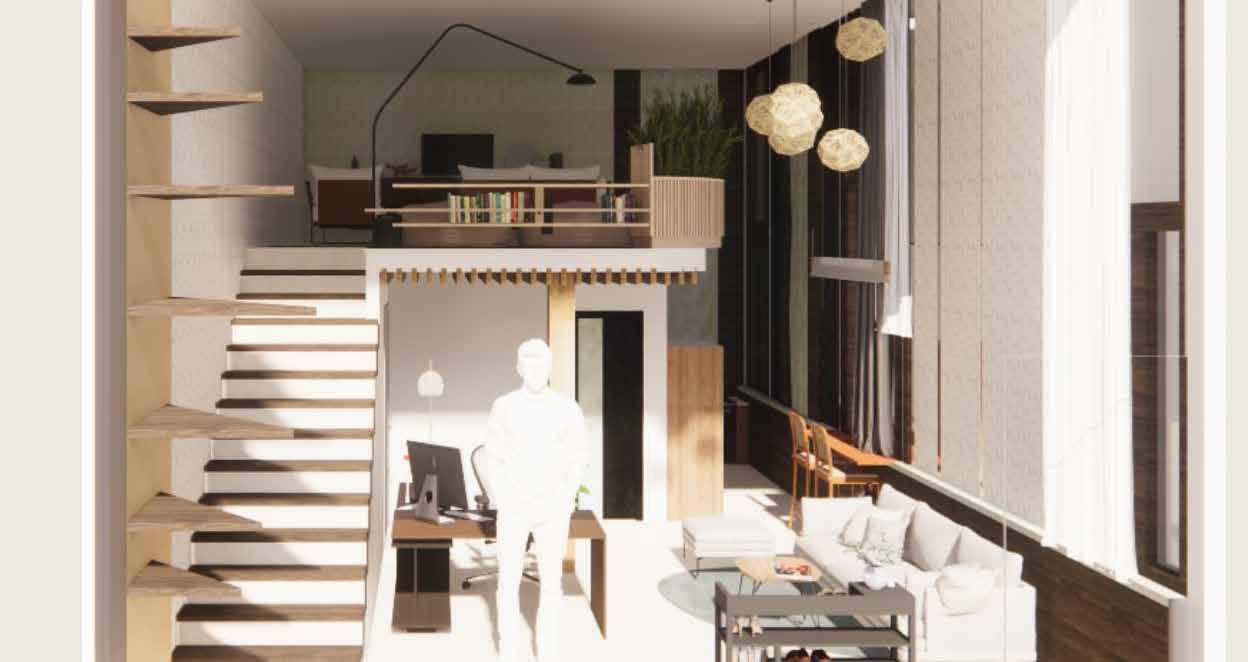


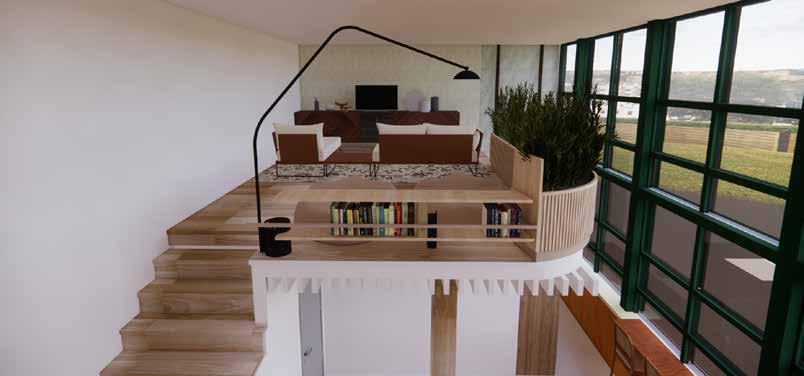
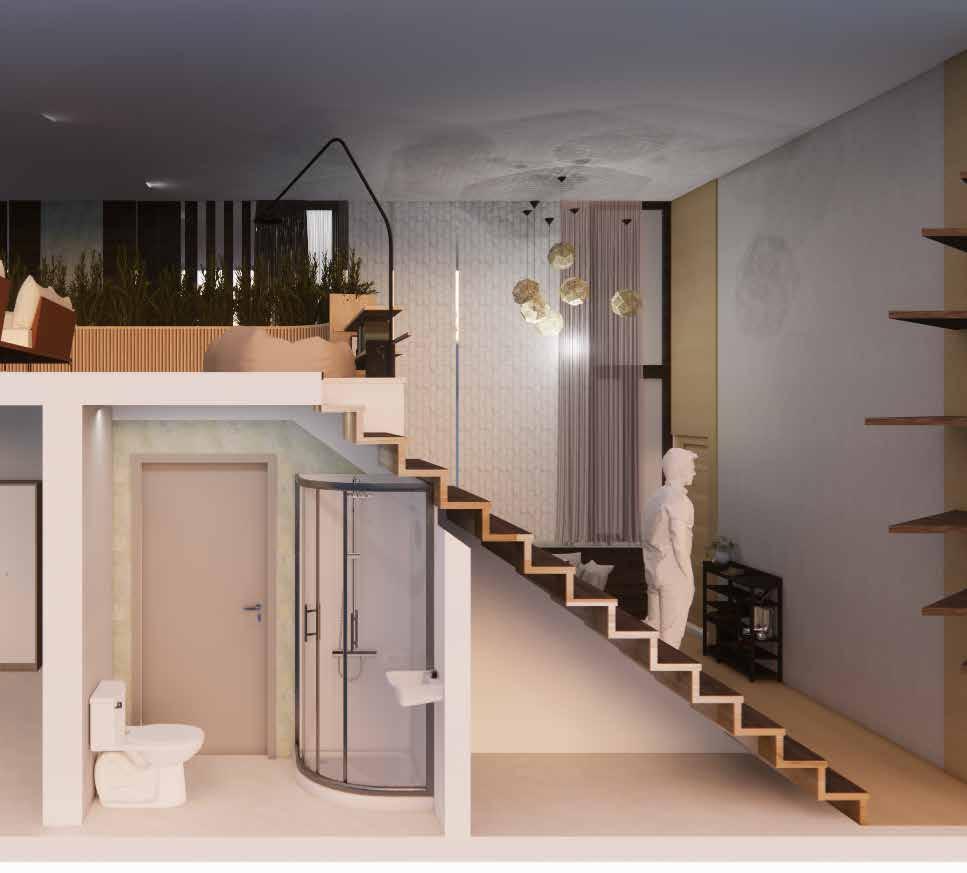
35|
ANTHROPOMORPHIC DATA
The domestic cat of Indonesia has been selected as the subject for the design of sofa furniture. The domestic cat, also known as the Javanese cat, is a short-haired breed known for its docile nature, responsiveness, and a notably high level of curiosity.
The Caturve Sofa has been designed with reference to one of the characteristics of domestic cats, which is their enjoyment of companionship with their owners.
MATERIALS SELECTION

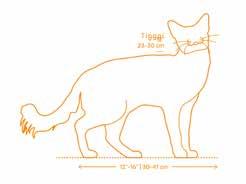

It is recommended to choose tightly woven textile materials for the seat, which do not easily attract the attention of cats for scratching. Therefore, alternatives such as faux suede, nylon, and microfiber are suggested.


The design of the Caturve Sofa is derived from the pose of a sleeping cat when it curls up. This inspiration led to the creation of a curved base shape, which was further developed into the primary form of the sofa. The transformation process of this shape also gave rise to the product’s name, „Caturve Sofa.”

Caturve

The crater size has a diameter of 30 cm, which matches the height of the domestic cat.
The water hyacinth material provides openings for air circulation and is an organic material.
The faux suede material, with its tight weave, is suitable for the behavior of cats that like to scratch surfaces.
The curved backrest shape allows for more fluid cat movements compared to a rigid, straight design.
For humans who have pets, it’s not uncommon for the sofa seat to be used by their pets for lying down and sitting together with their owners. However, what if this pet could play while remaining close to its owner who is sitting, without causing any disruption?
Incorporating this concept into the design of the sofa may involve creating designated spaces or features that cater to the pet’s activities. For example, a sofa with an attached platform, a cozy nook, or a lower level designed specifically for the pet’s comfort and play. This way, the pet can be near the owner without causing any inconvenience, making it a winwin situation for both the pet and its owner.
The joints used in the sofa design consist of rubber for connecting the wooden legs to the backrest, and splines for joining the wooden components together.
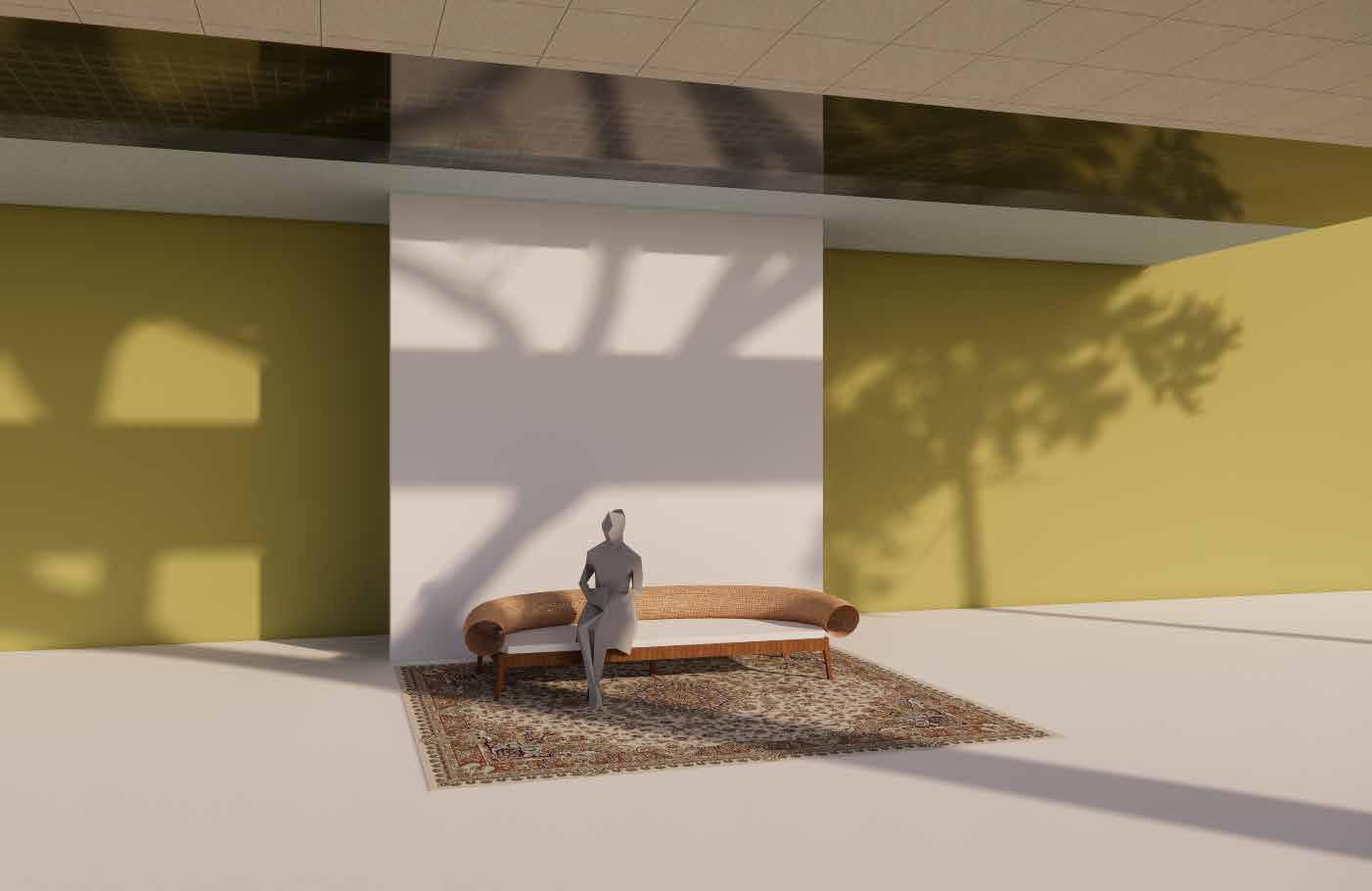 The Caturve Sofa can serve as a shared space for both the owner and their cat. While the human is working, sitting, conversing, or simply relaxing, the cat can play in a curved, flexible rattan pathway designed for its movement.
The Caturve Sofa can serve as a shared space for both the owner and their cat. While the human is working, sitting, conversing, or simply relaxing, the cat can play in a curved, flexible rattan pathway designed for its movement.
CATURVE . FURNITURE DESIGN PROJECT
Hyacinth faux suede bamboo nylon microfiber
|36
Occupying a prime location on both the first and second floors, the party hall offers easy access to nearby food courts. It boasts a spacious single-height ceiling with a stylish coffered design with an acoustic fabric as its covering.



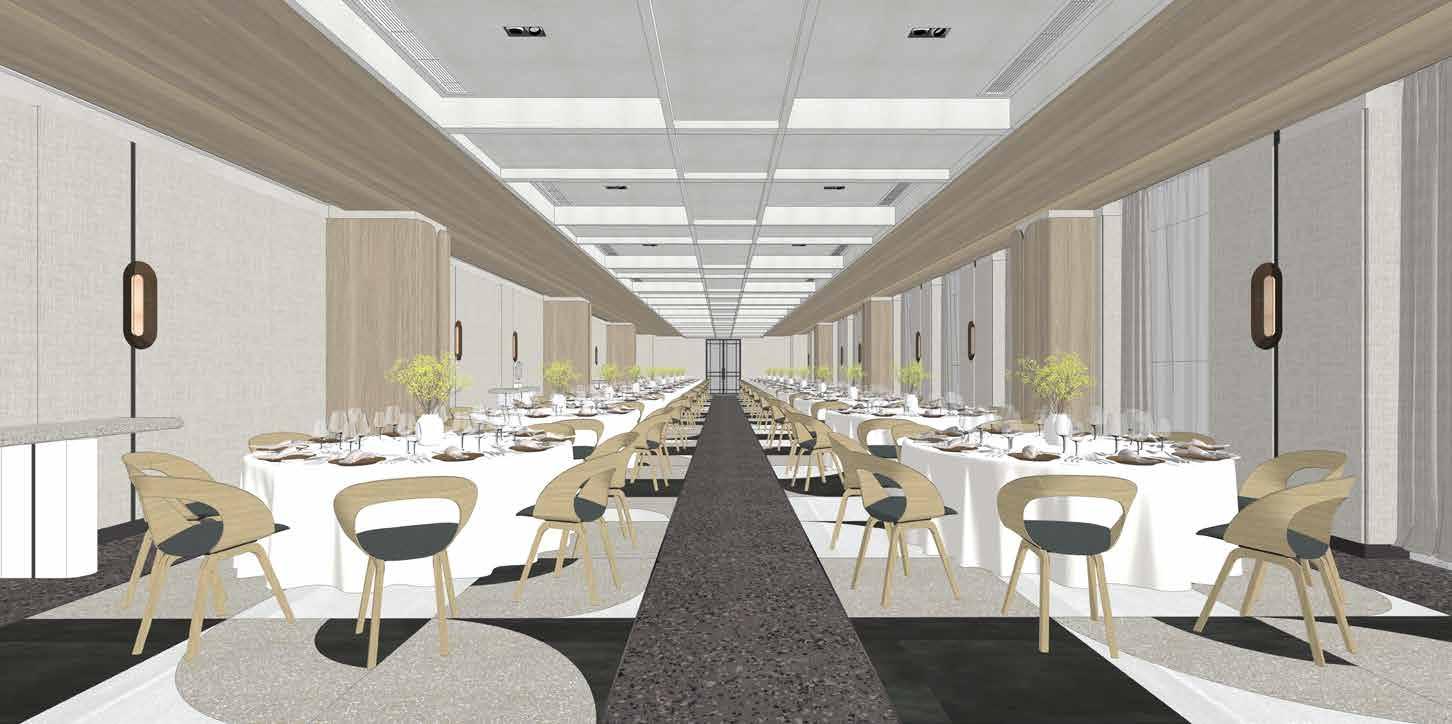
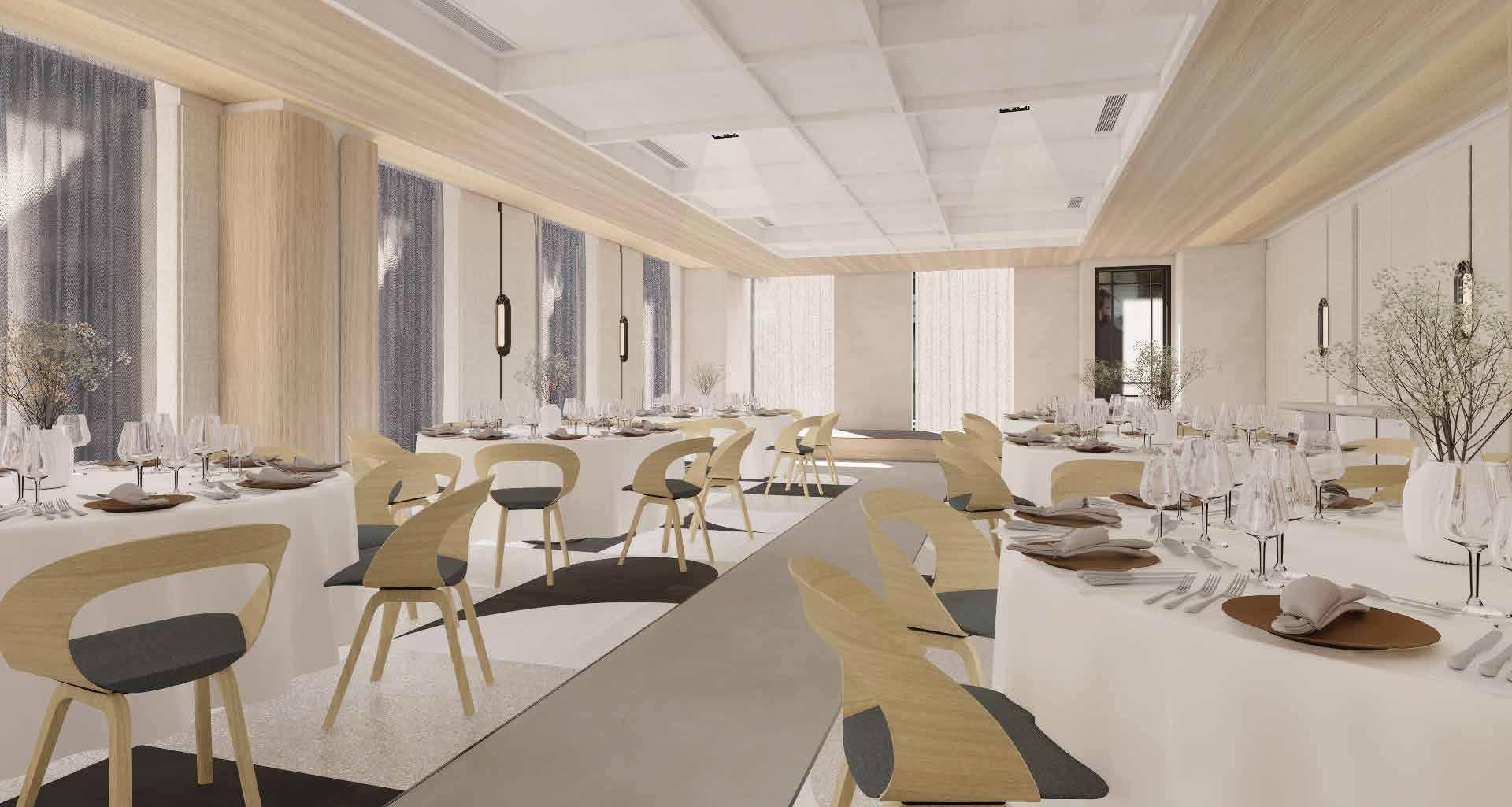
INTERNSHIP | THE VANTAGE @PUNE, INDIA
:
ACOUSTIC WALL COVERING @ ACCENT WALL 2. LIGHT TERAZZO @ ACCENT FLOORING 3. DARK TERAZZO @ GENERAL FLOORING 4. TEXTURED PAINT @ GENERAL WALL 5. LIGHT WOOD VENEER @ ACCENT WALL 6. ACOUSTIC PANEL COVERING @ CEILING 7. PORCELAIN TILES @ ACCENT FLOORING 8. FABRIC @ FF&E 9. GUNMETAL @ GENERAL METAL Flooring OPT -1 Flooring OPT - 2 Flooring OPT - 2 1 5 7 6 8 9 3 4 2 7 PARTY HALL MATERIAL BOARD 37|
01 | PARTY HALL LEGENDS
1.


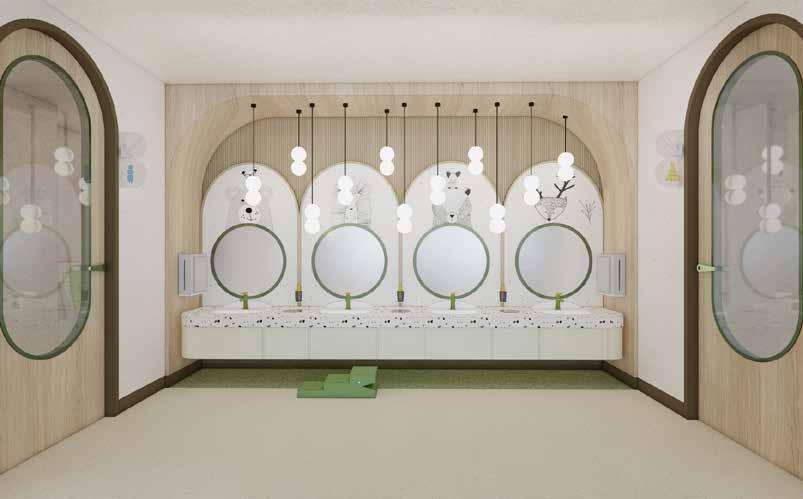




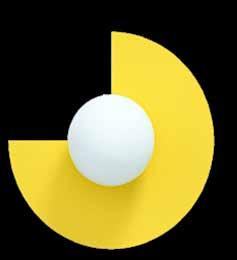
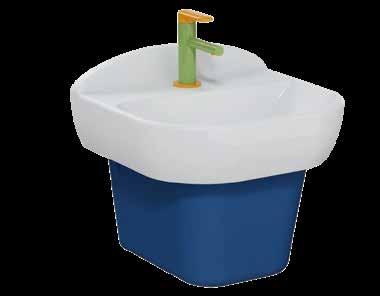



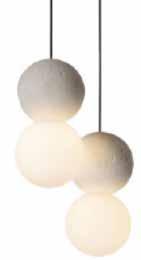

02
LEGENDS : 1. SPECIAL PAINT @ GENERAL WALL 2. LIGHT OAK WOOD @ GENERAL WOOD 3. GREEN DUCO PAINT @ GENERAL WALL & MILLWORK 4. YELLOW DUCO PAINT @ GENERAL WALL & MILLWORK 5. IVORY RUBBER FLOORING @ GENERAL FLOORING 6. GREEN RUBBER FLOORING @ ACCENT FLOORING 7. BROWN RUBBER FLOORING @ ACCENT FLOORING 8. TERAZZO @ MILLWORK 9. TILES @ MILLWORK 10. WALLPAPER @ ACCENT WALL 11. WALLPAPER @ NAP ROOM GENERAL WALL 12. SPECIAL PAINT @ GENERAL CEILING 13. HERRINGBONE PARQUET @ ACCENT FLOORING 14. FABRIC @ FF&E LEGENDS : 1. SOFA 2. PENDANT LAMP @ RECEPTION 3. WALL SCONCE 4. PENDANT LAMP @ TOILET 5. KIDS URINAL (TOTO) 6. WATER CLOSET (VITRA) 7. FLUSH PLATE (VITRA) 8. WASH BASIN (VITRA) 2 3 1 4 7 8 6 5 9 2 1 11 4 3 13 12 10 14 8 6 5 7 INTERNSHIP | THE VANTAGE @PUNE, INDIA CRECHE MATERIAL BOARD CRECHE FF & E NAP ROOM RECEPTION TOILET ENTRANCE & WASH BASIN TOILET |38
| CRÈCHE
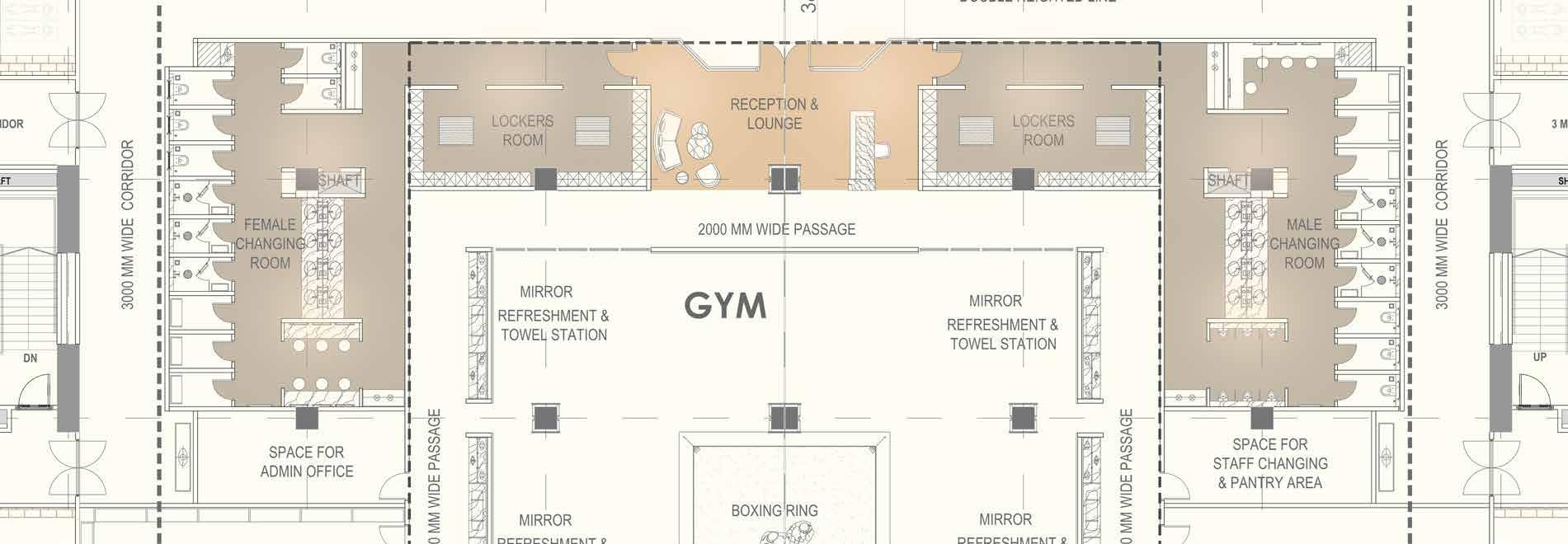
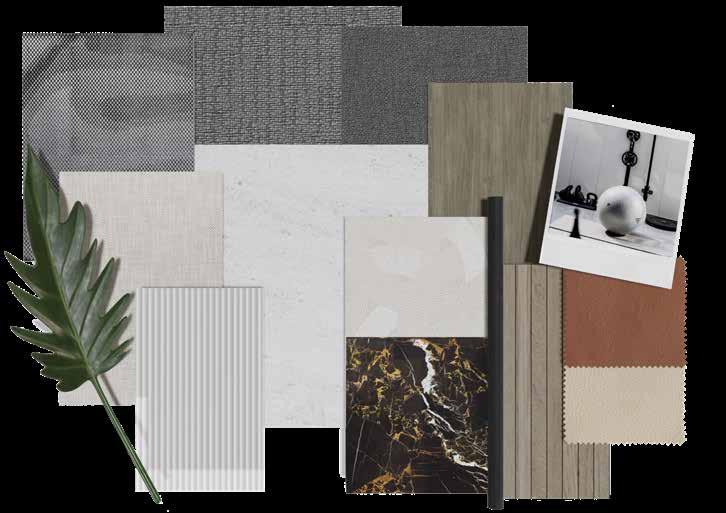

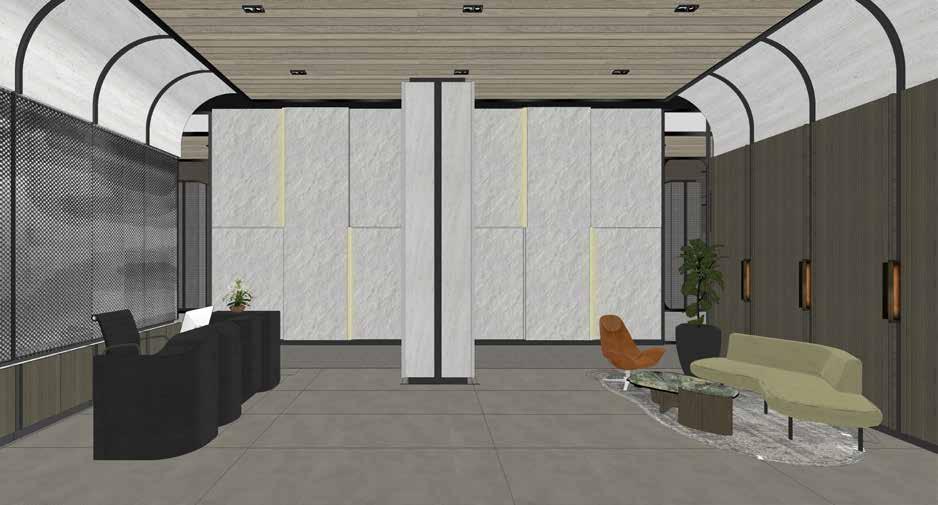
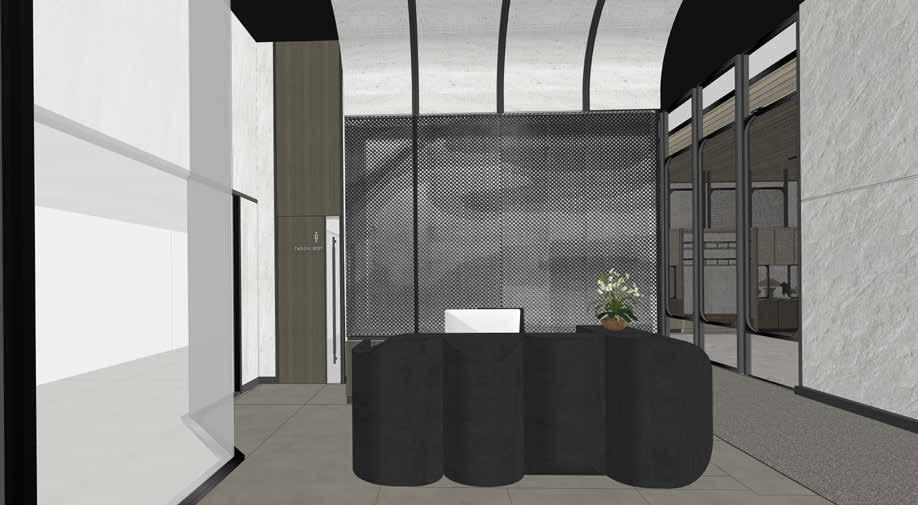
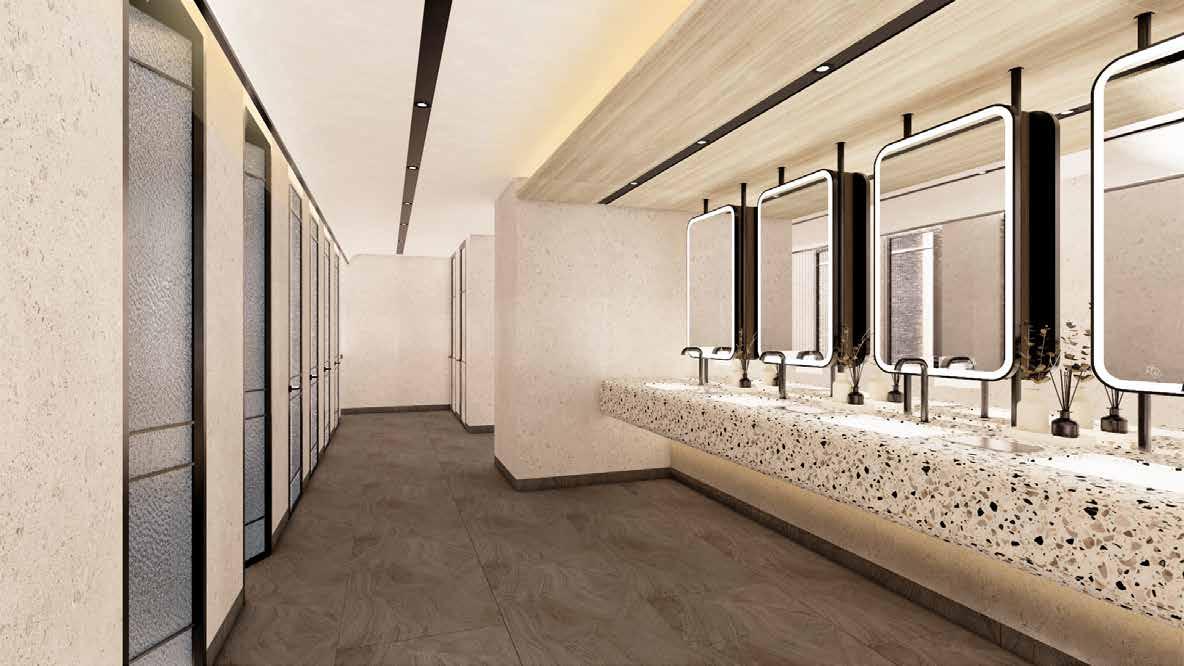
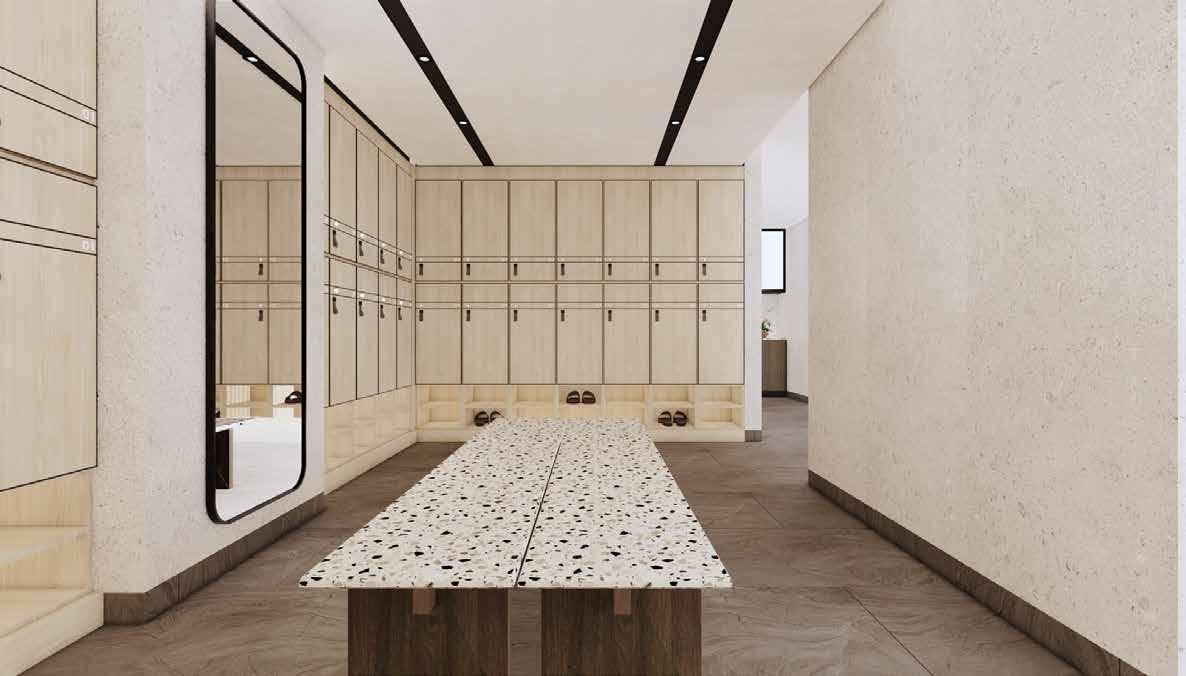

03 | GYM CHANGING ROOM GYM RECEPTION GYM MATERIAL BOARD CHANGING ROOM MATERIAL BOARD LEGENDS : 1. VINYL FLOORING @ GENERAL FLOORING 2. VINYL FLOORING @ ACCENT FLOORING 3. WOOD VENEER @ GENERAL WOOD 4. SPECIAL PAINT @ GENERAL WALL 5. GRAPHIC PERFORATED MESH @ ACCENT WALL 6. FABRIC @ ACCENT CEILING 7. CLEAR FLUTED GLASS @ MILLWORK 8. GUNMETAL @ ACCENT METAL 9. WALL COVERING @ ACCENT WALL 10. NERO OROMARBLE @ MILLWORK 11. ENGINEERED WOOD @ GENERAL CEILING 12. LEATHER @ FF&E 11 LEGENDS : 1. HONED GREY GRANITE @ GENERAL WALL 2. WALNUT VENEER @ GENERAL WOOD 3. LIGHT OAK WOOD @ ACCENT CEILING 4. GREY TRAVERTINE LEATHER FINISH @ ACCENT WALL 5. STUCCO PAINT @ GENERAL CEILING 6. TERAZZO @ MILLWORK 7. CLEAR MIRROR 8. PORCELAIN TILES @ GENERAL FLOORING 9. BRUSHED GUNMETAL @ GENERAL METAL 10. ACID FLUTED GLASS @ SHOWER CUBICLE DOOR 11. LEATHER @ FF&E 11 8 9 3 10 6 7 5 4 1 2 12 3 10 2 5 4 9 6 7 1 12 INTERNSHIP | THE VANTAGE @PUNE, INDIA CHANGING ROOM LOCKER AREA VANITY 39|



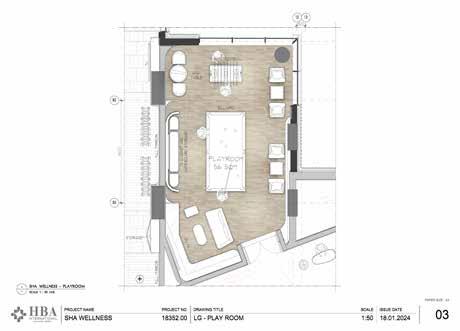

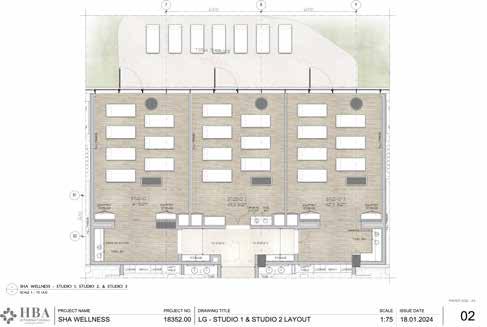

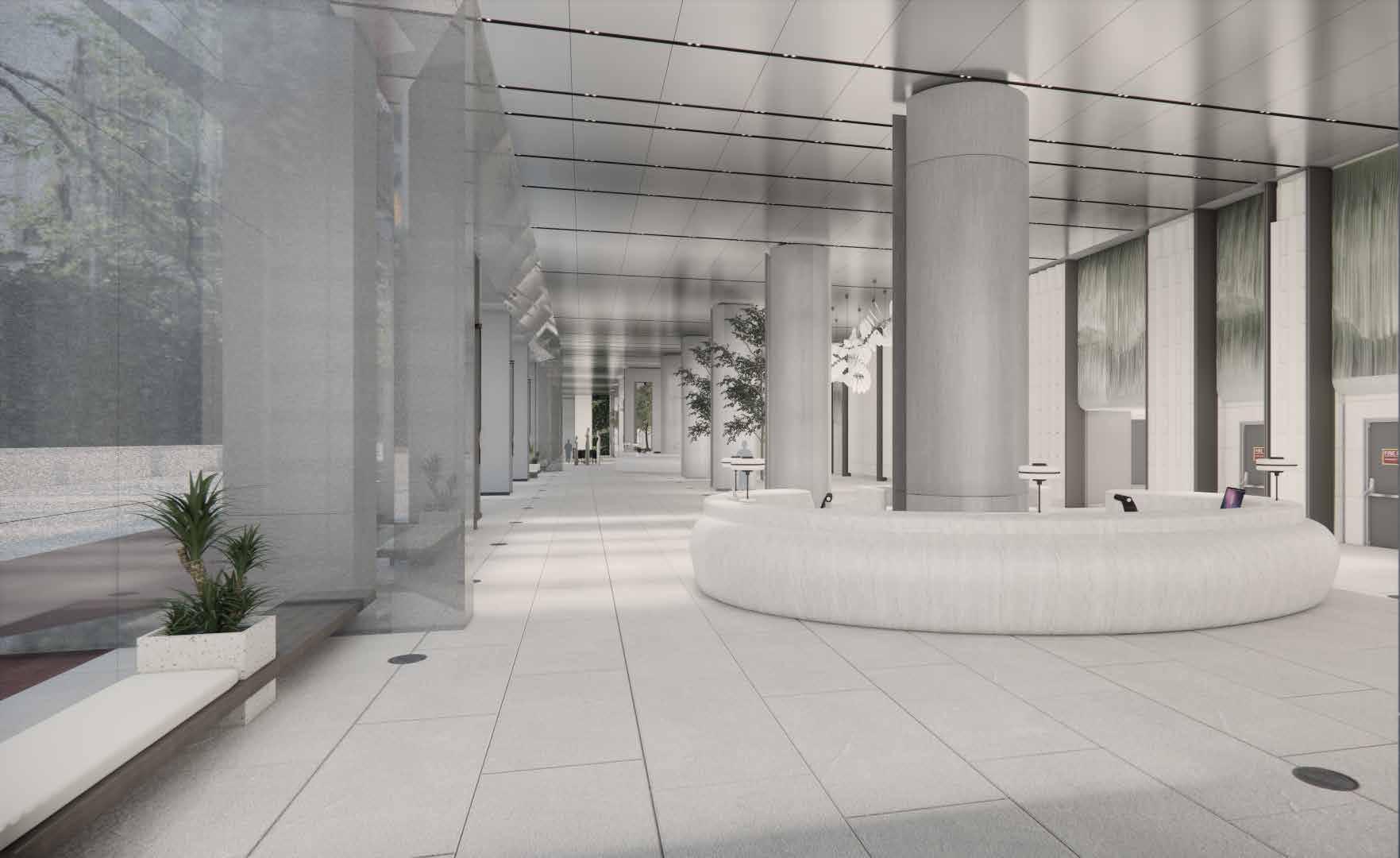

INTERNSHIP | THE VANTAGE @PUNE, INDIA 04 |
PLAN Main Lobby Creche RENDERINGS
|40
VISUALIZATION COLORWASH LAYOUT
COLORWASH BLOW UP FLOOR PLAN

THANK YOU
I am actively seeking opportunities to contribute my skills and creativity. My goal is to leverage my education for design to make meaningful contributions to projects that shape the future of our built environment.
I am excited about the prospect of applying my knowledge, collaborating with industry professionals, and contributing to the success of innovative architectural projects. Thank you for considering my application.
e. alyshasyafina3@gmail.com p. +62 856 0103 7702

PORTFOLIO
ARCHITECTURE
March 2024
Alysha Syafina
+62
e. alyshasyafina03@gmail.com p.
856 0103 7702













































































































































 The Caturve Sofa can serve as a shared space for both the owner and their cat. While the human is working, sitting, conversing, or simply relaxing, the cat can play in a curved, flexible rattan pathway designed for its movement.
The Caturve Sofa can serve as a shared space for both the owner and their cat. While the human is working, sitting, conversing, or simply relaxing, the cat can play in a curved, flexible rattan pathway designed for its movement.




































