ALEXANDER PORTER at school
a collection of selected work 2022-2023
Southern California Institute of Architecture
M.Arch 1 | Master of Architecture
Alexander Porter alexanderjporter1@gmail.com
201-674-2925
Southern California Institute of Architecture
M.Arch 1 | Master of Architecture
STATEMENT
Interested in the relationship between inhabitants and the built environment, I am passionate about exploring the ways people not only reside within structures, but coexist with them and recognize architecture’s ability to evoke human emotions, streamline complexities, and shape our realities. Through the Master of Architecture program at the Southern California Institute of Architecture (SCI-Arc), the work in this portfolio devises strategies centered around form and function and is aimed at both the present and the future in order to foster a harmonious relationship between people and architecture.
BIGNESS GROUNDWORK COMMUNICATION CULTURE (BATTLE) GROUNDS OBJECT LESSONS PAPERWORK THE LINE, THE BUILDING KITCHEN EXPERIMENTS P06 P16 P32 P38 P50 P54 P62 P72
BIGNESS
Diving into the intricate relationship between architecture and urban environments, the Bigness project tackles the ways in which architectural interventions can simultaneously shape and be shaped by the cities they inhabit. The central task involved conceptualizing a design for a fictitious tightly-knit urban campus located in Mexico City, Mexico - Mexico City University & Contemporary College of Art and Design.
Through pertinent case studies and on-site investigations, a vertical campus was developed with a particular emphasis on its seamless integration with the existing urban context. The project is guided by a nuanced grasp of the dynamic influences of economics, planning, ecology, politics, and infrastructure that have collectively defined the contemporary city. It is a building as a campus, a campus within a campus, and a city within a city that challenges Rem Koolhaas’ concept of “Bigness = urbanism vs architecture” in both form and content.
The architecture of the big building leads with the choreography of the fillet. It assumes the role of a spatial conductor and changes the way the building meets the ground and corners. In particular moments, the fillet lifts the building up from the ground and blurs the lines between architecture and environment. In plan, the fillet not only
John Enright
Melissa Shin
Darin Johnstone
David Freeland
continues as an aesthetic flourish, but it is a tool for orchestrating human movement. It takes center stage and seamlessly guides occupants into carved spaces changing the way individuals experience big structures with softened interiors. It is an invitation for a way to experience motion in a big space.
At approximately 500,000 gross sqft of area, there are twenty art and design academic programs with shared support spaces including large scale galleries, a library and auditorium, as well as housing, and administrative spaces throughout. Of this, 40,000 sqft is dedicated to an upcycling retail space on the ground floor which is set to engage with the community and address issues of city waste.

initial massing exercise studying armin hofmann’s dot variations on a 20’ X 20’ grid
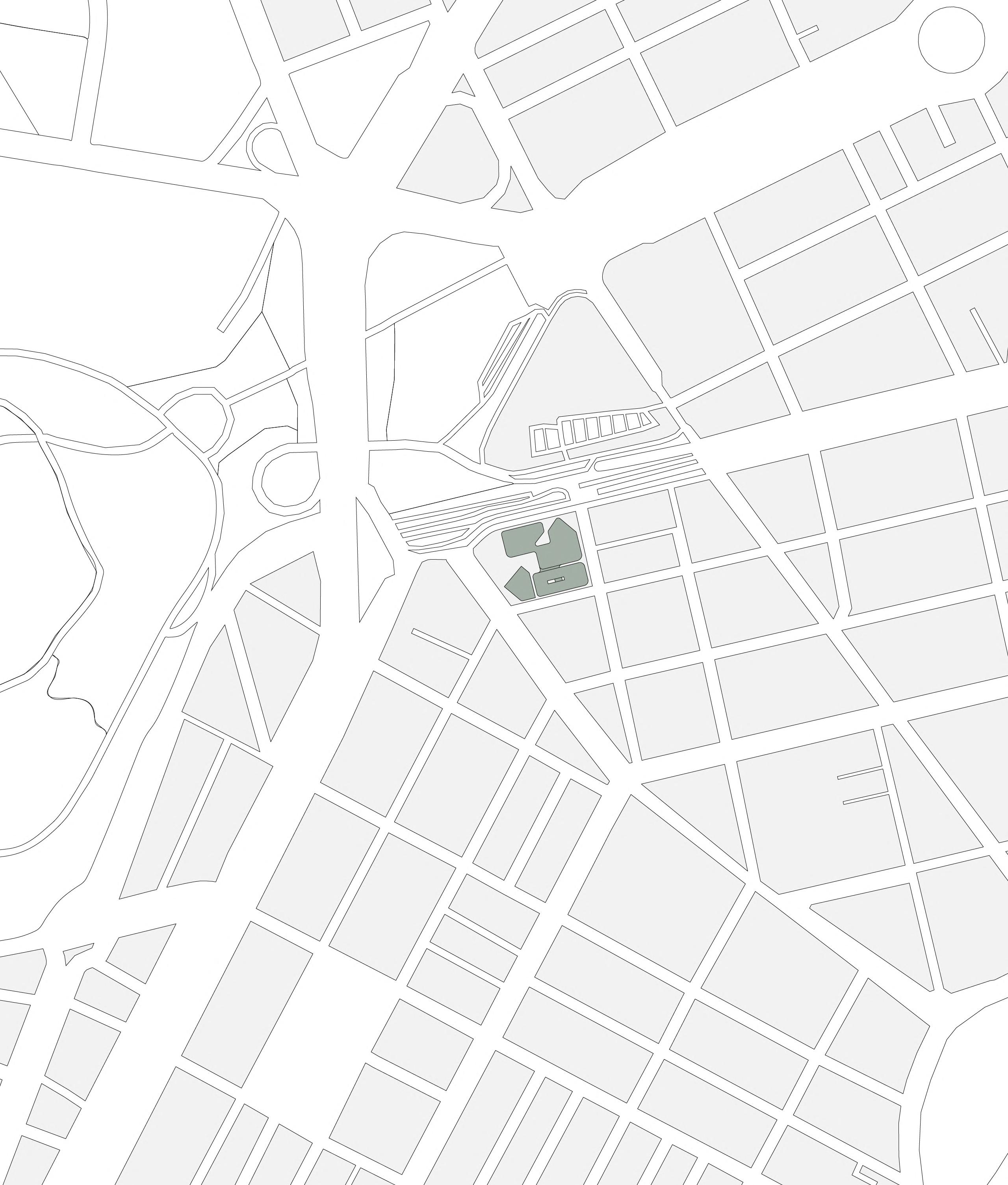
6 ALEXANDER PORTER
N >
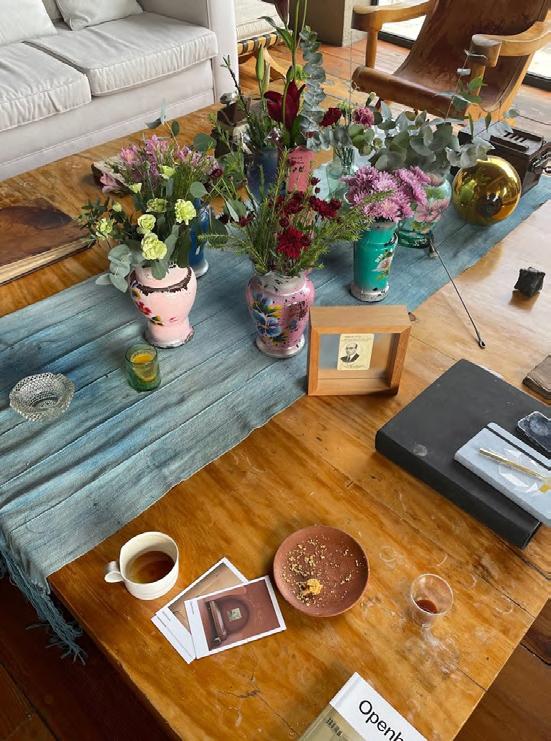

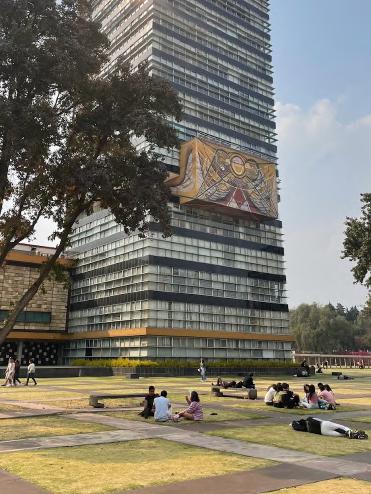
8 9 ALEXANDER PORTER BIGNESS Undergraduate Department Graduate Department Residential Retail Market Administration Department Education Support 0 7 14 1:1500 0 Undergraduate Department Graduate Department Residential Retail Market Administration Department Education Support Undergraduate Department Graduate Department Residential Retail Market Administration Department Education Support
Graduate department Residential Retail market Educational support Undergraduate department Administration department
casa pedregal la metropolitana universidad nacional autónoma de méxico (UNAM)
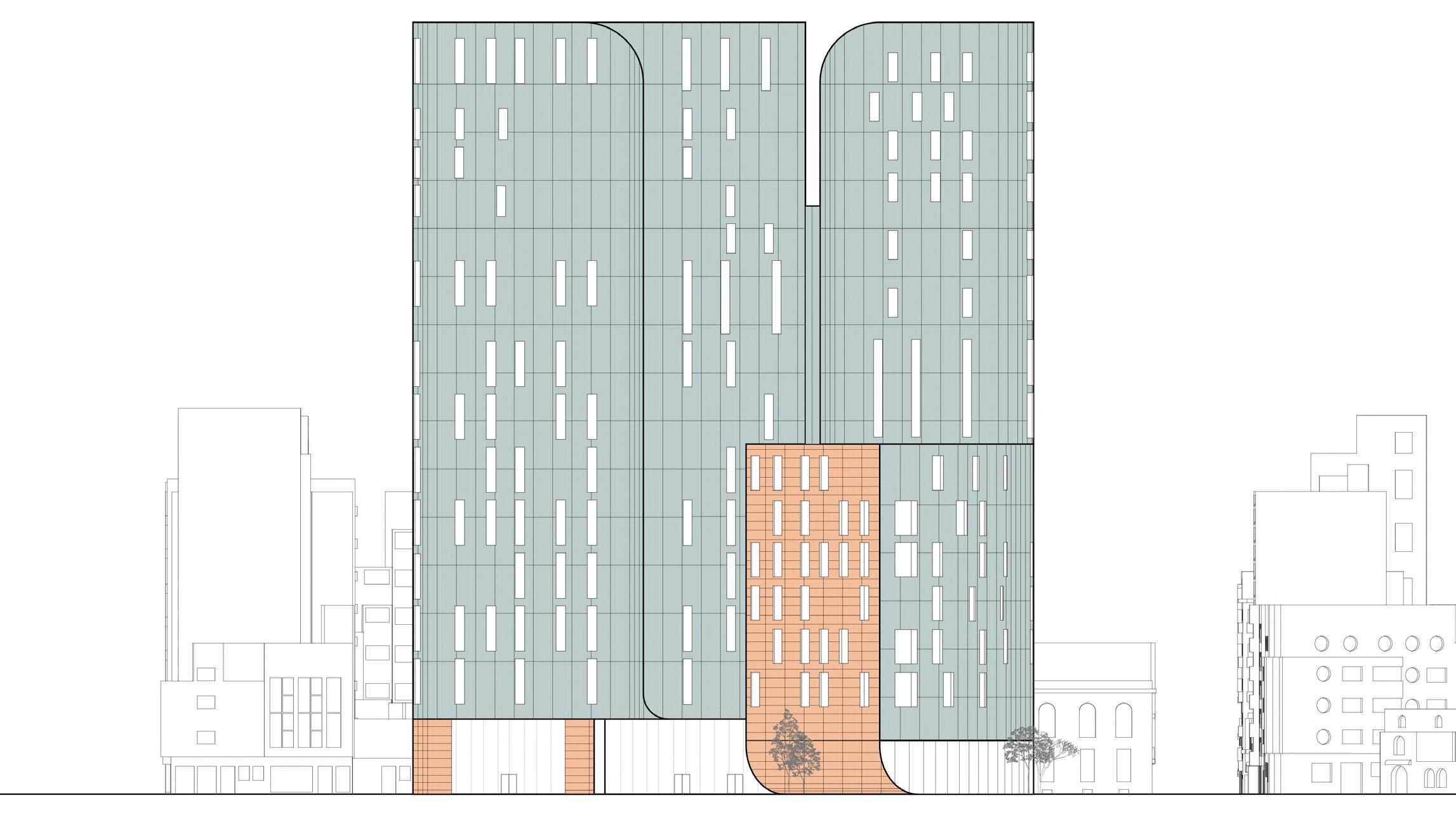

10 11 ALEXANDER PORTER BIGNESS
section aa
east elevation

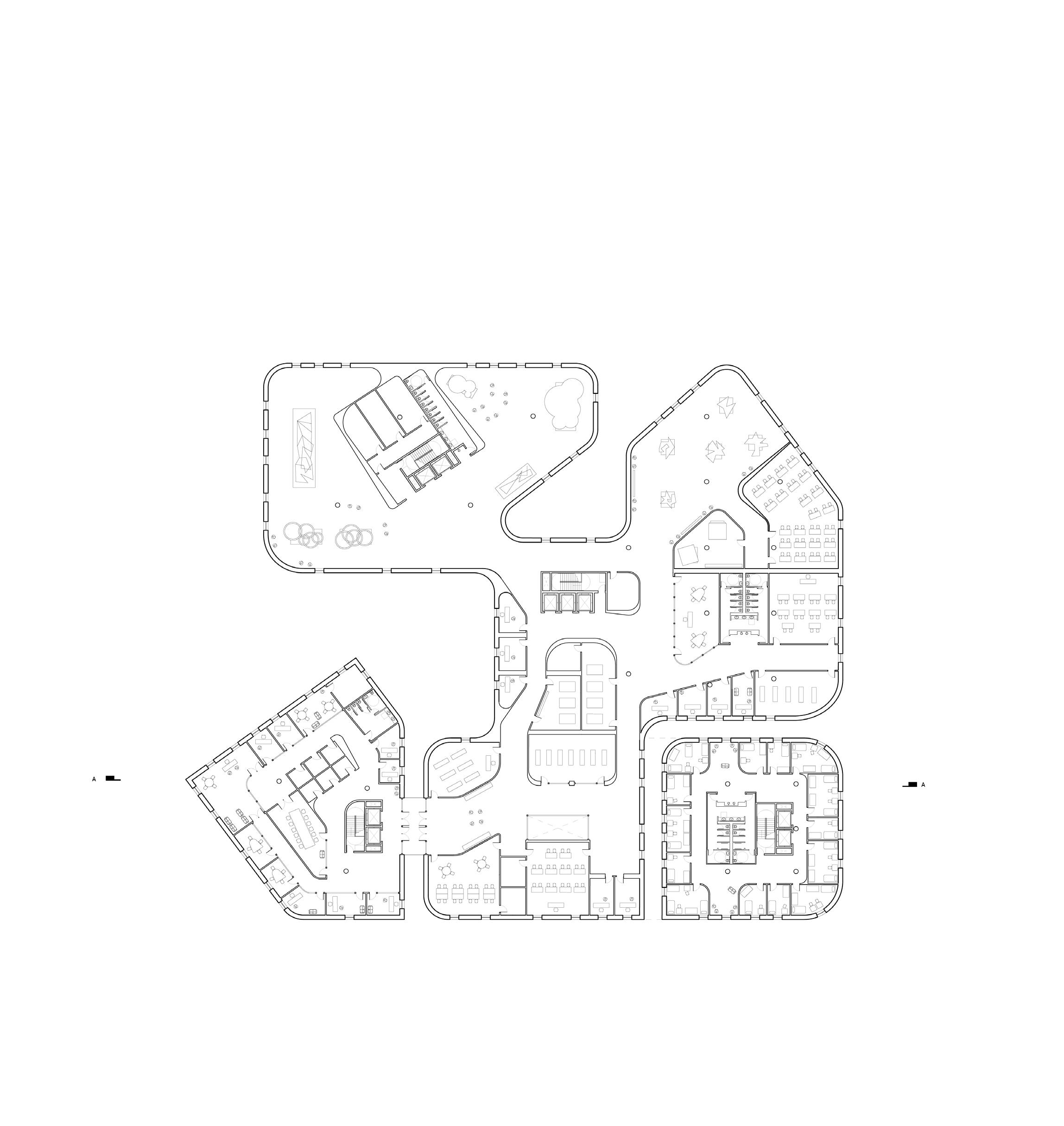
12 13 ALEXANDER PORTER BIGNESS level 16 N > ground N >
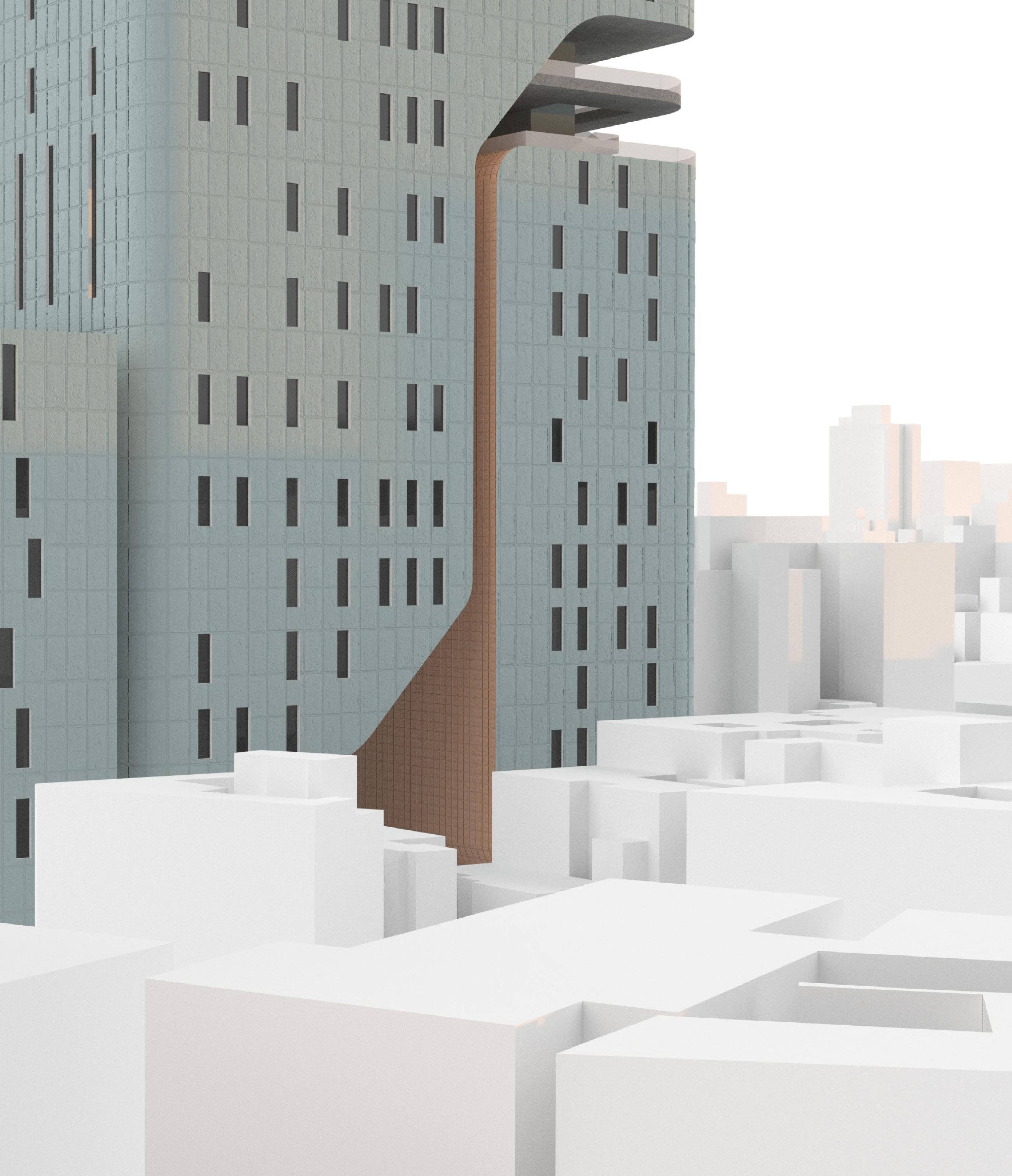
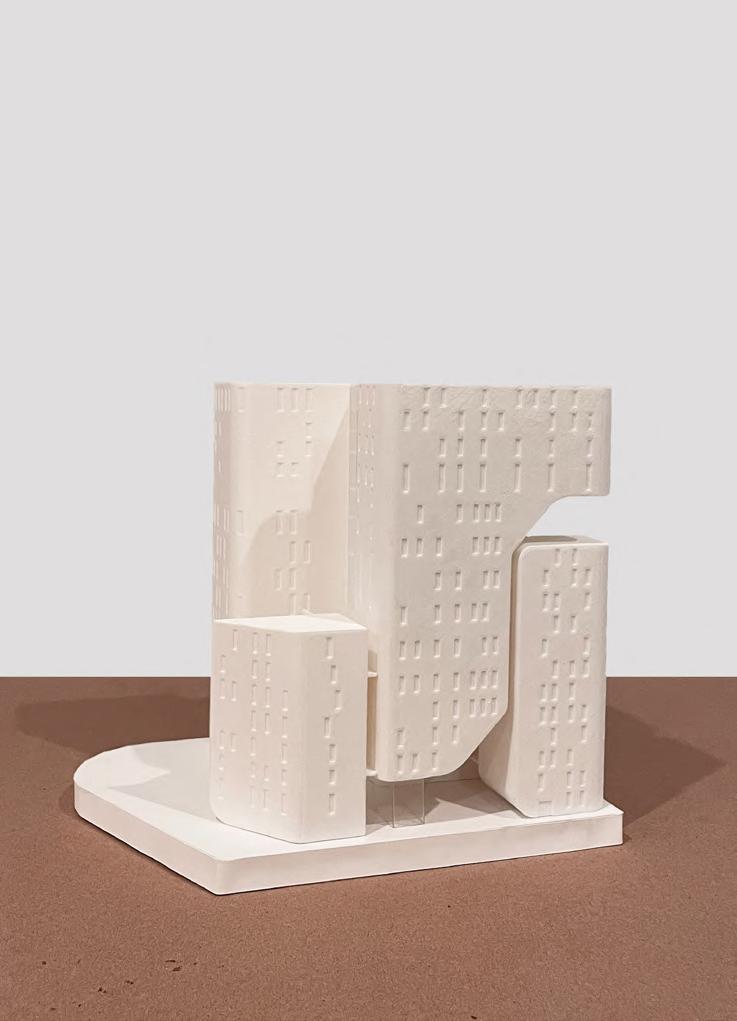
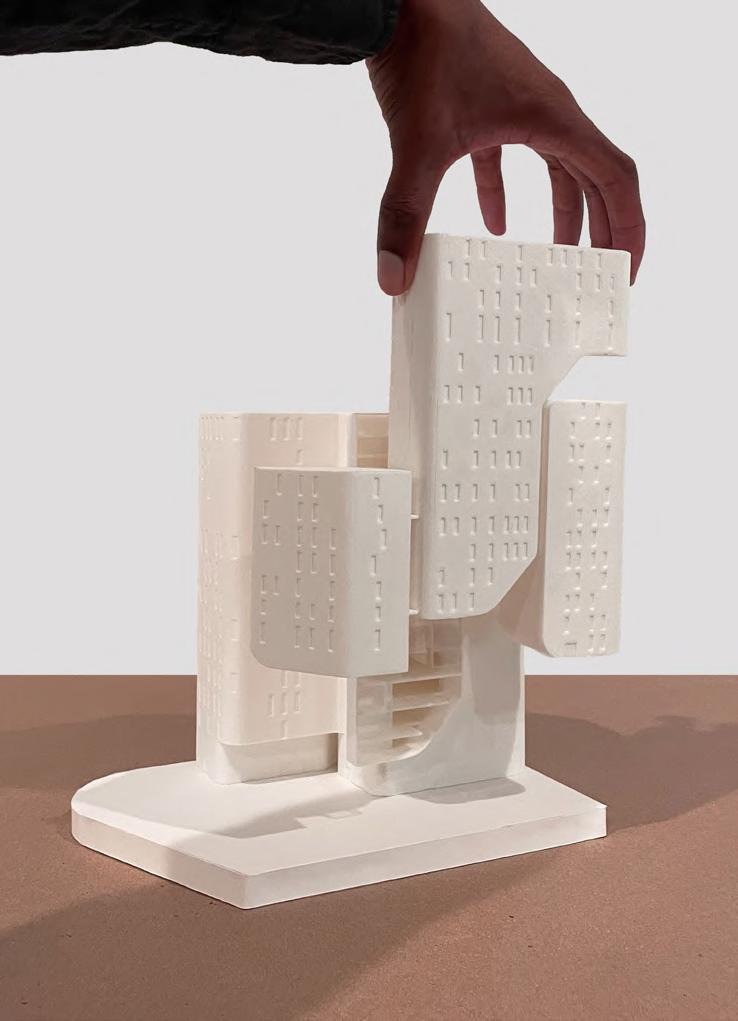
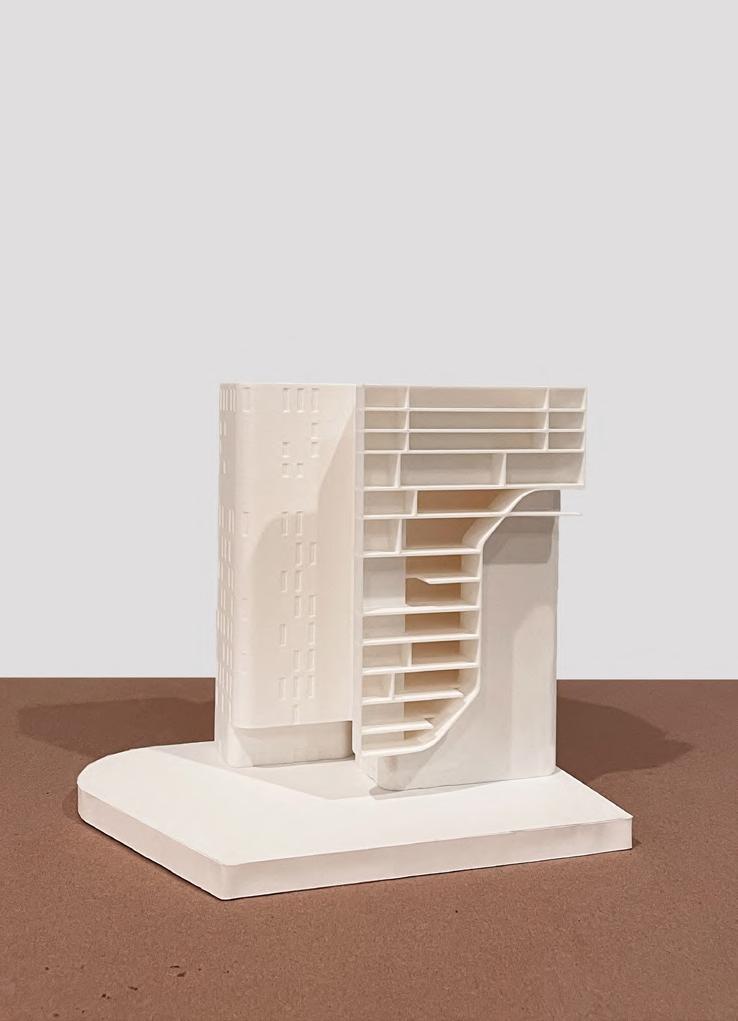
15 BIGNESS
GROUNDWORK
Anna Neimark
Kaita Sato, Teaching Fellow
This studio project dives into the historical, political, and cultural significance of forts, repurposing these once-mighty structures as dynamic sites for contemporary engagement and interpretation. The project seeks to explore the evolving role of forts in the context of national heritage, challenging preconceived notions and prompting a reconsideration of their place in our political landscape.
The project begins by selecting a specific American fort, drawing upon meticulously researched documents from the historical archives associated with the chosen site. These archives serve as the foundation for developing positions that bridge the gap between the fort’s original purpose and its present-day reality. By examining the site through the lens of contemporary politics, the project aims to uncover connections between historical narratives and the evolving cultural and political landscape. Taking inspiration from both the past and present, the site reveals its own battles of cultural significance that unfolds within the fort’s confines. The fort, once a symbol of military might, transforms into a multifaceted space for developing a compelling thesis. The project envisions the results not only as a theoretical argument, but also as tangible outcomes, manifesting in various forms such as redesigned buildings, a reimagined terrain, and a thoughtful retrofit that sets up a new narrative for rethinking the role of national monuments.
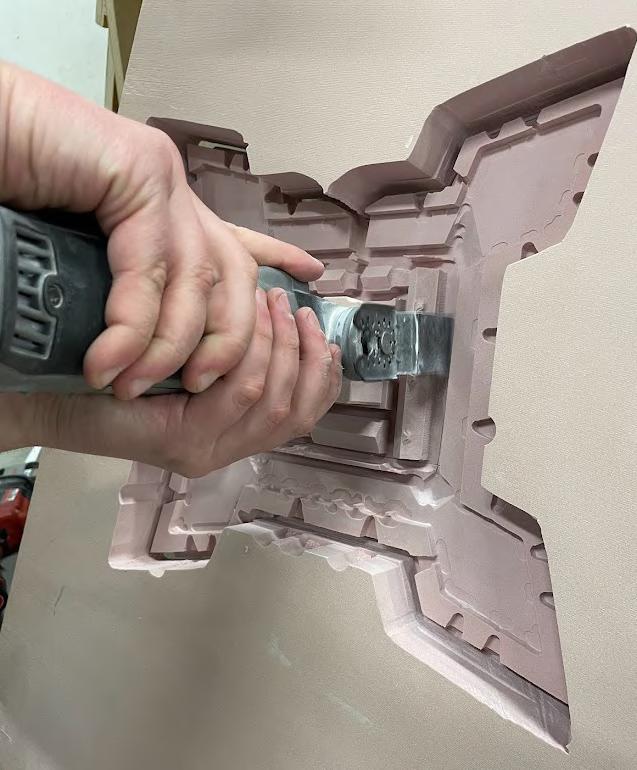
Fort Stanwix, Rome, NY was originally constructed in the 18th century to defend the waterways of the region. It served the same purpose twenty years later in another battle which followed its reconstruction. Early illustrations of the fort, plan, and construction drawings depicted a militant site - the 4 point star shape, which enabled and increased firing efficiency, centerlines meeting at the parade grounds which served as a place for troop drills, casemates providing shelter from blasts. The geometry and components of the structure are key in understanding the systems and parts of the fortification but are also a romanticized reconstructed plan that was designed to destruct.
Centuries following the ultimate abandonment of the fort, in 1967 a master plan is proposed in the city of Rome, that includes the urban renewal of the downtown, and the reconstruction of Fort Stanwix in its original location and as it appeared in the 18th century. The main objectives of the plan was for the fort to be a national landmark and the site a national park. In doing so, all commercial, mixed-use, industrial, and residential structures that impeded the site were deemed deficient, demolished, and the land turned over to the United States government. Similar to the plan drawings and analysis of the original fort, the master plan was another reconstructed plan to destruct. Both the act of invasion, dominance, victory and loss
on a site that has cycled violence throughout its reconstruction. Nearly 130 families were forced to relocate without proper consideration. It was also reported that archeologists were on a time crunch to excavate and archive fort’s remains because areas of the site were still occupied.
Dabbling with the notions of surrendering and renouncing, the proposed intervention aims to strip the reconstructed fort (of steel, reinforced concrete, and timber cladding) down to its foundation making it defenseless, and a community hub is erected on top. The site remains a park, with collective spaces open to be a platform for community, art, and peace. Building footprints and memories of the demolished town are brought back into the park as objects to be seen and interacted with and probe for ways we may rethink the ideas of reconstruction, destruction, what it means for a community, those living amongst the rubble, and how, if possible, we are able intervene on a site.
16 17 ALEXANDER PORTER GROUNDWORK
cnc milled fort stanwix model
a. Rome Daily Sentinel HQ
b. Knights of Columbus
c. Bingo Hall
d. Carpenter’s Temple
e. Women’s Community House
f. Stryker House
g. Single-family residence
h. Fort Stanwix Museum
i. Single-family residence
j. Women’s Community Center
k. Empire House
l. Rome Club
m. American Legion
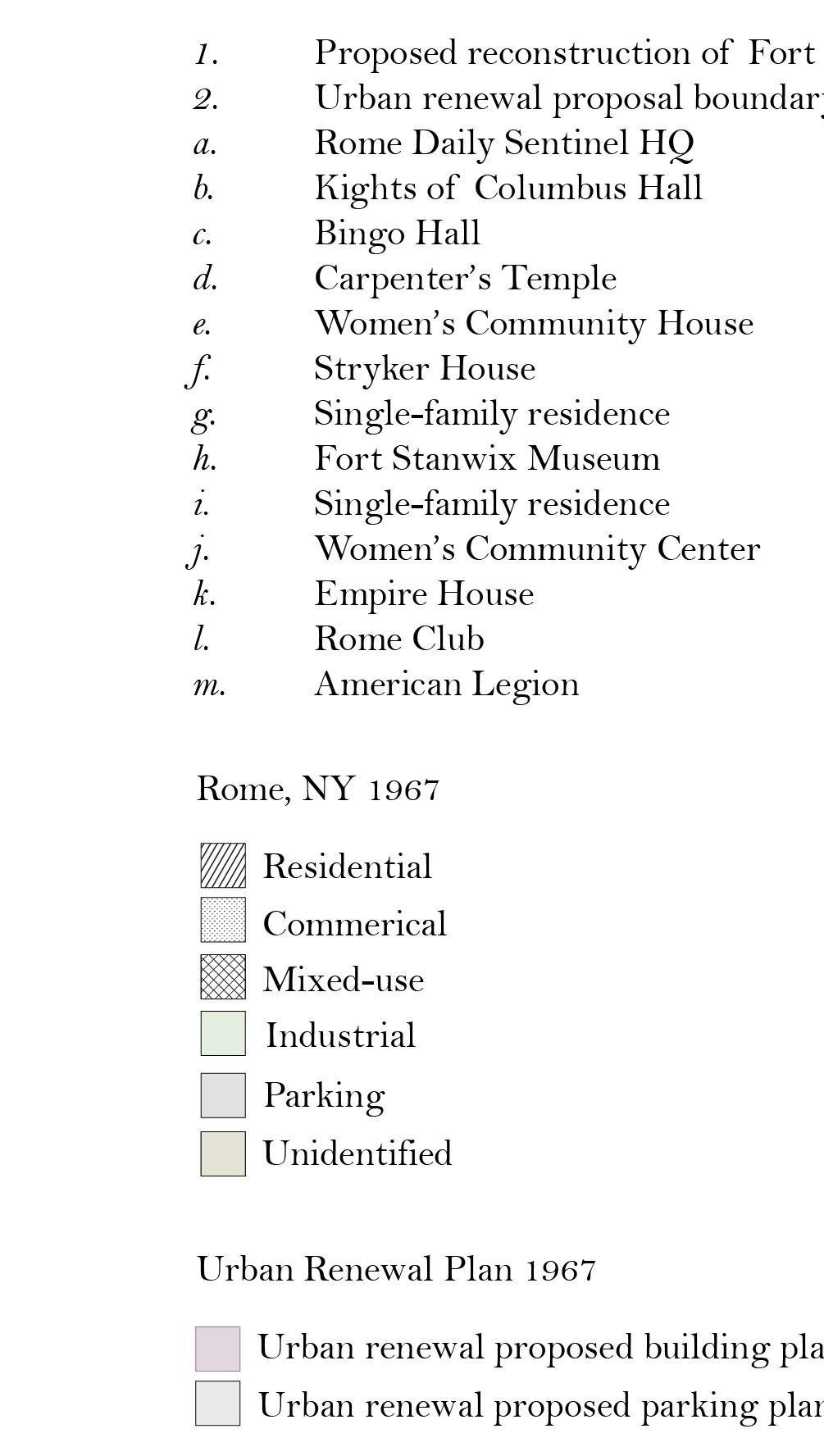
Rome, NY 1967
Residential Commercial
Mixed-use
Industrial
Parking
Unidentified
Urban Renewal Plan, 1967
Urban renewal proposed building plan
Urban renewal proposed parking plan
1. Proposed reconstruction of Fort Stanwix
2. Urban renewal boundary

18 19
PORTER GROUNDWORK N <
ALEXANDER
URBAN RENEWAL TERRITORY PLAN, ROME, NY 1967
URBAN RENEWAL TERRITORY PLAN, ROME, NY 1967

a. Rome Daily Sentinel HQ
b. Knights of Columbus
c. Bingo Hall
d. Carpenter’s Temple
e. Women’s Community House
f. Stryker House
g. Single-family residence
h. Fort Stanwix Museum
i. Single-family residence
j. Women’s Community Center
k. Empire House
l. Rome Club
m. American Legion
Rome, NY 1967
Residential
Commercial
Mixed-use
Industrial
Parking
Unidentified
Urban Renewal Plan, 1967
Urban renewal proposed building plan
Urban renewal proposed parking plan
1. Proposed reconstruction of Fort Stanwix
2. Urban renewal boundary

Rome, NY 2023
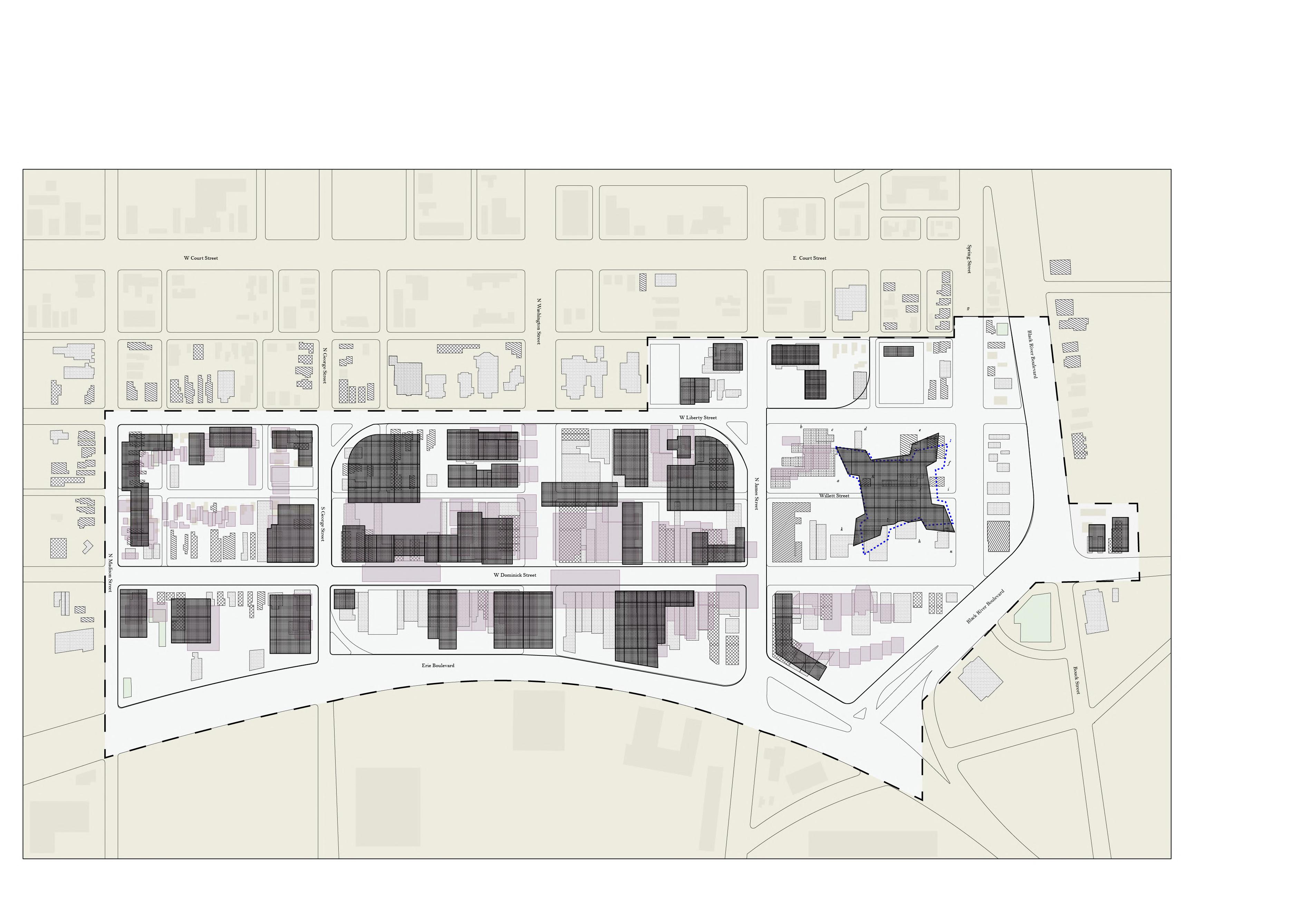
20 21
PORTER GROUNDWORK < N
parking
building
ALEXANDER
Existing
Existing
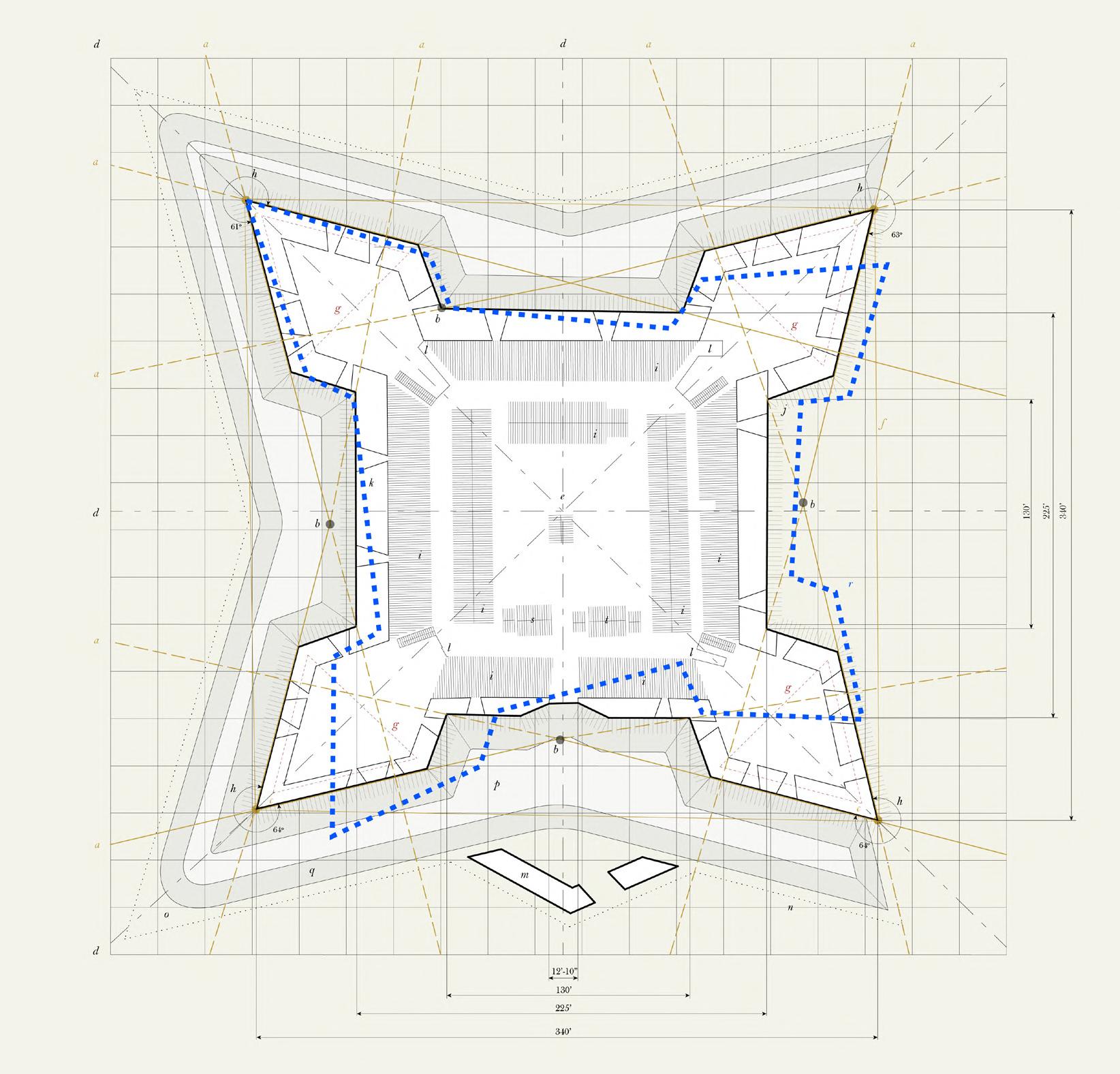
a. Construction lines drawn from the point of fort’s bastion salient
b. Points indicated where the projected construction lines deviate and break from the origin of the projected line
c. Formation of 4-point star, constructed to enable enfilade fire and increase the firing efficiency of the defender
d. Centerlines identifying the center of the fort and parade grounds
e. Parade grounds, center of the fortification, the place for official soldier duties, small unit drills, inspections, and public punishment
f. Square drawn from the points of the bastions and 4-point shape of the fort
g. Series of triangles that make up the bastion, otherwise known as the alarm posts where cannons are positioned and soldiers fire
h. Salient arc of the bastion at specified angle
i. Casements, vaulted and blast-resistant nested chambers
j. Fraises, picketed horizontial posts on the exterior of bastion walls positioned narrowly apart to prevent the scaling of ladders and the climbing up against walls
k. Barracks, nested structures for additional coverage, meeting spaces, and rest for occupants
l. Bombproofs, protected storage spaces adjacent to the bastion which were also used for additional coverage
m. Ravelin, detached structure opposite of the fort to serve as an outer bastion protecting the fort’s main entrance and gate bridge
n. Picket fence, encloses for the fort and serves as the first challenge for an enemy approaching the fort on foot
o. Coveredway, designated path around the fortication between the counterscarp and fence
p. Ditch, nested path to slow an attacking enemy down and occasionally serve as a space of overflow and domestic chores
q. Counterscarp, slope designed to absorb the impact of cannon shots and/or to deflect them
r. Proposed reconstruction of Fort Stanwix a part of 1967 Urban Renewal Plan
s. Guardhouse, shelter for fort guards and prisoner cells
t. Storehouse storage room
22 23 ALEXANDER PORTER GROUNDWORK
RECONSTRUCTED FORT STANWIX
PLAN
N <
ARCHITECTURAL
(1976)
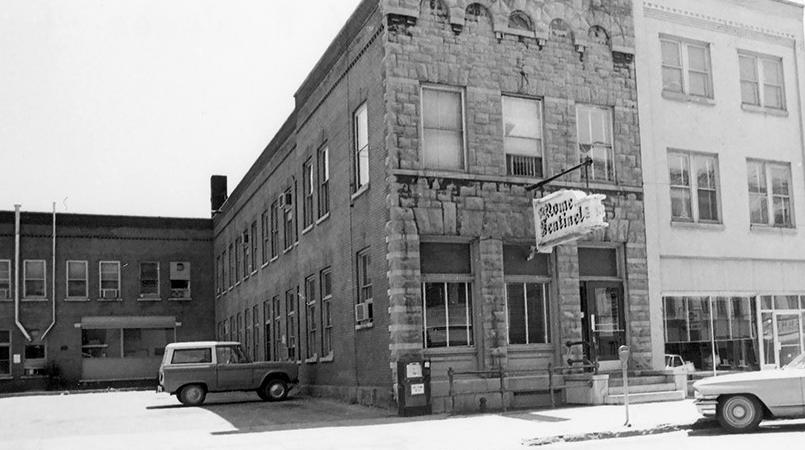
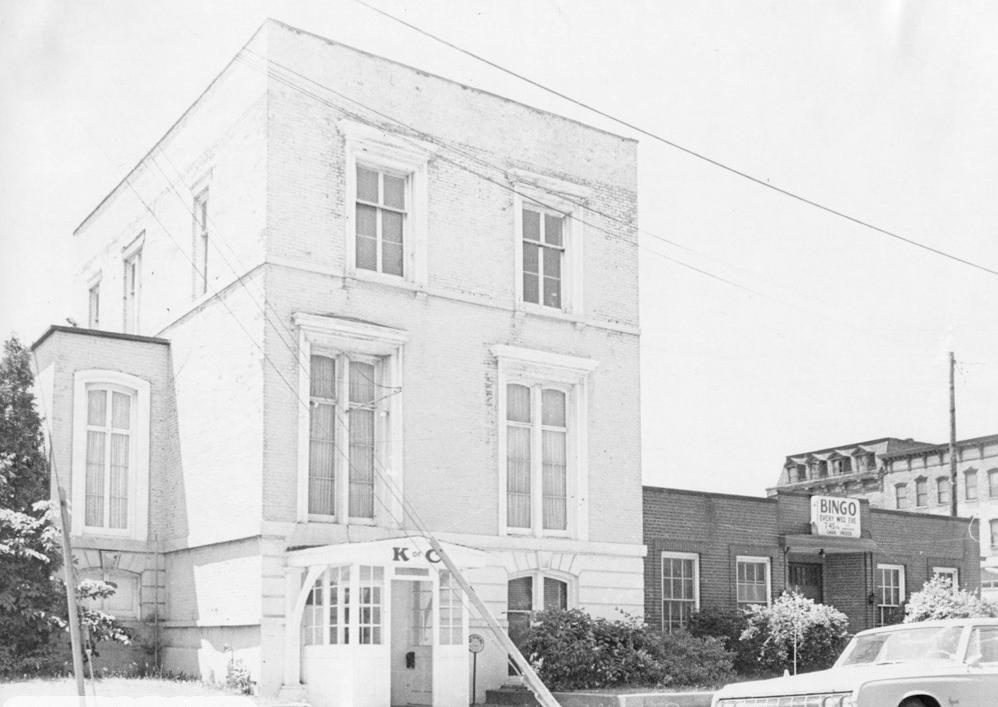

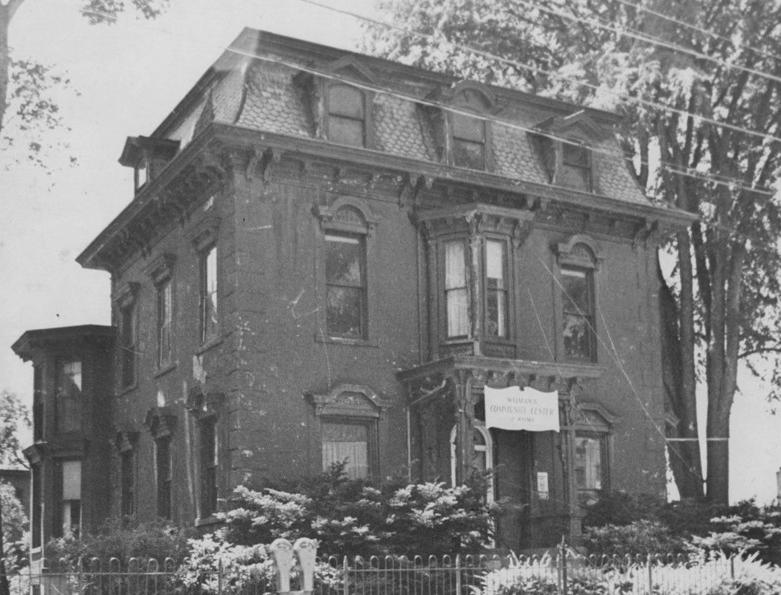
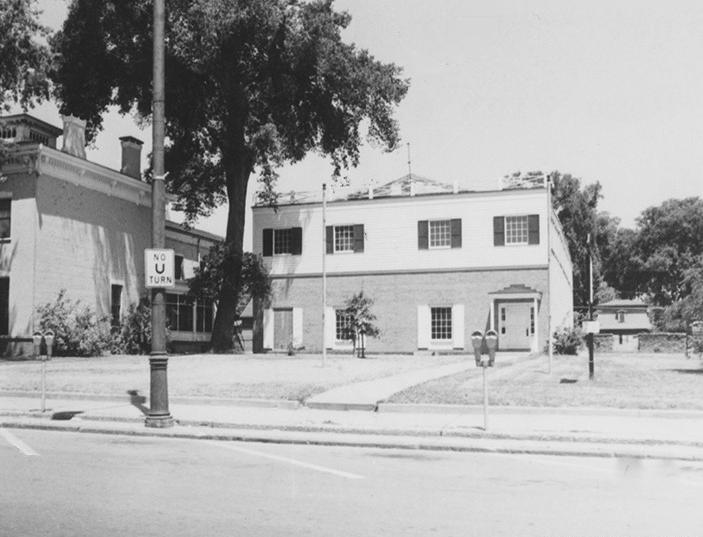

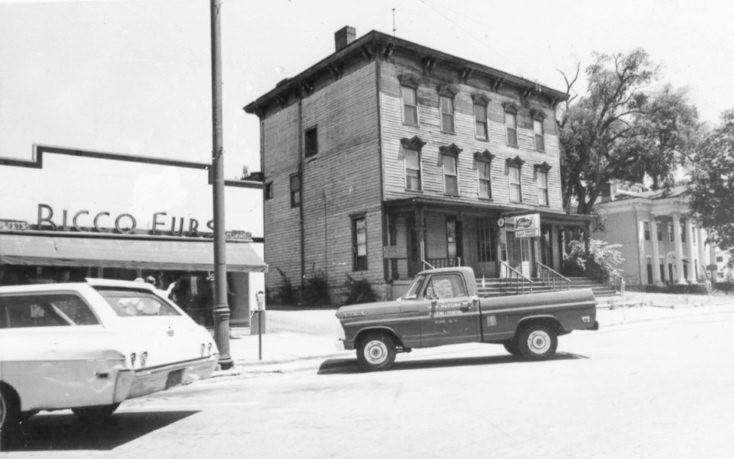
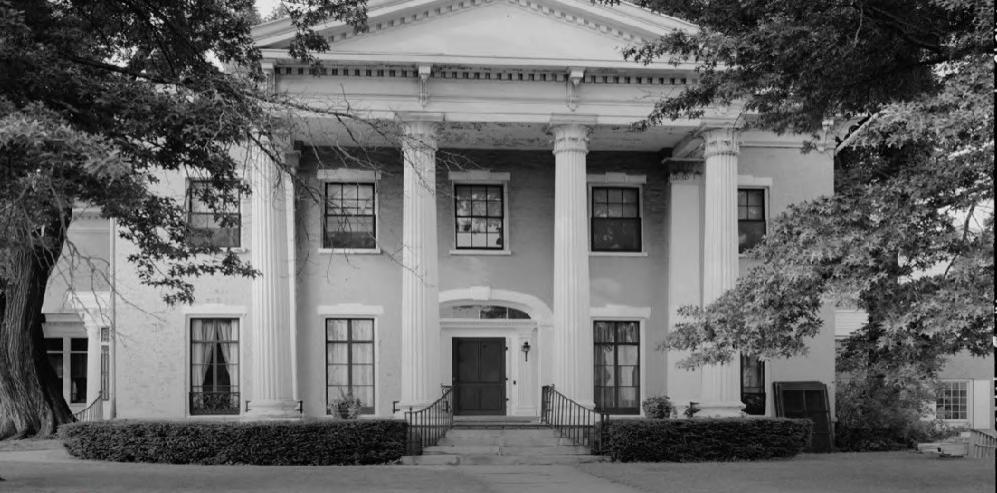

24 25 ALEXANDER PORTER GROUNDWORK
rome daily sentinel hq
knights of columbus bingo hall
women’s community center carpenter’s temple
stryker house
empire house
rome club
american legion
https://sentinelsections.website/retrorome/ KEY ARCHIVED STRUCTURES
fort stanwix museum
a. Rome Daily Sentinel HQ
b. Knights of Columbus
c. Bingo Hall
d. Carpenter’s Temple
e. Women’s Community House
f. Stryker House
g. Single-family residence
h. Fort Stanwix Museum
i. Single-family residence
j. Women’s Community Center
k. Empire House
l. Rome Club
m. American Legion


5 20 10 0 b c d f g h j k m a

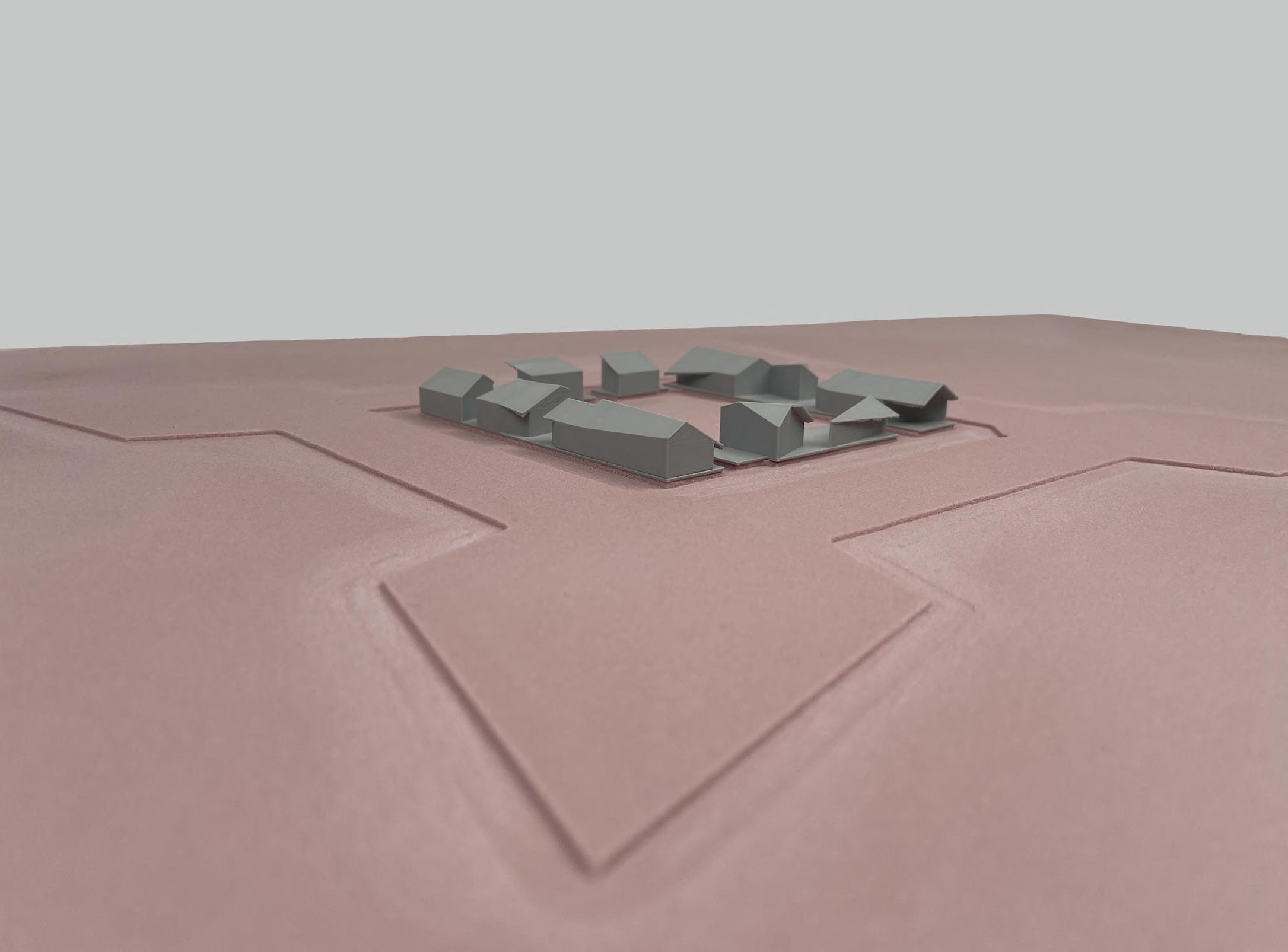
28 29
ALEXANDER
PORTER GROUNDWORK
archived territory model model of proposed site

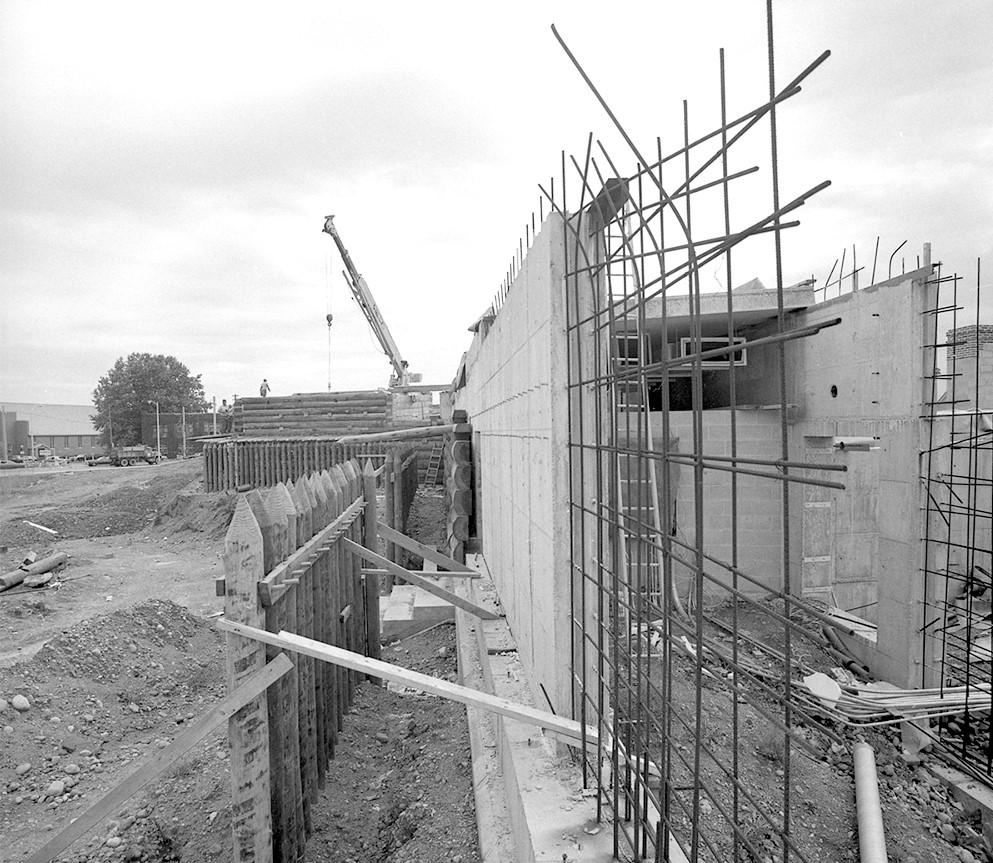
fort stanwix reconstruction, 1975
https://sentinelsections.website/retrorome/
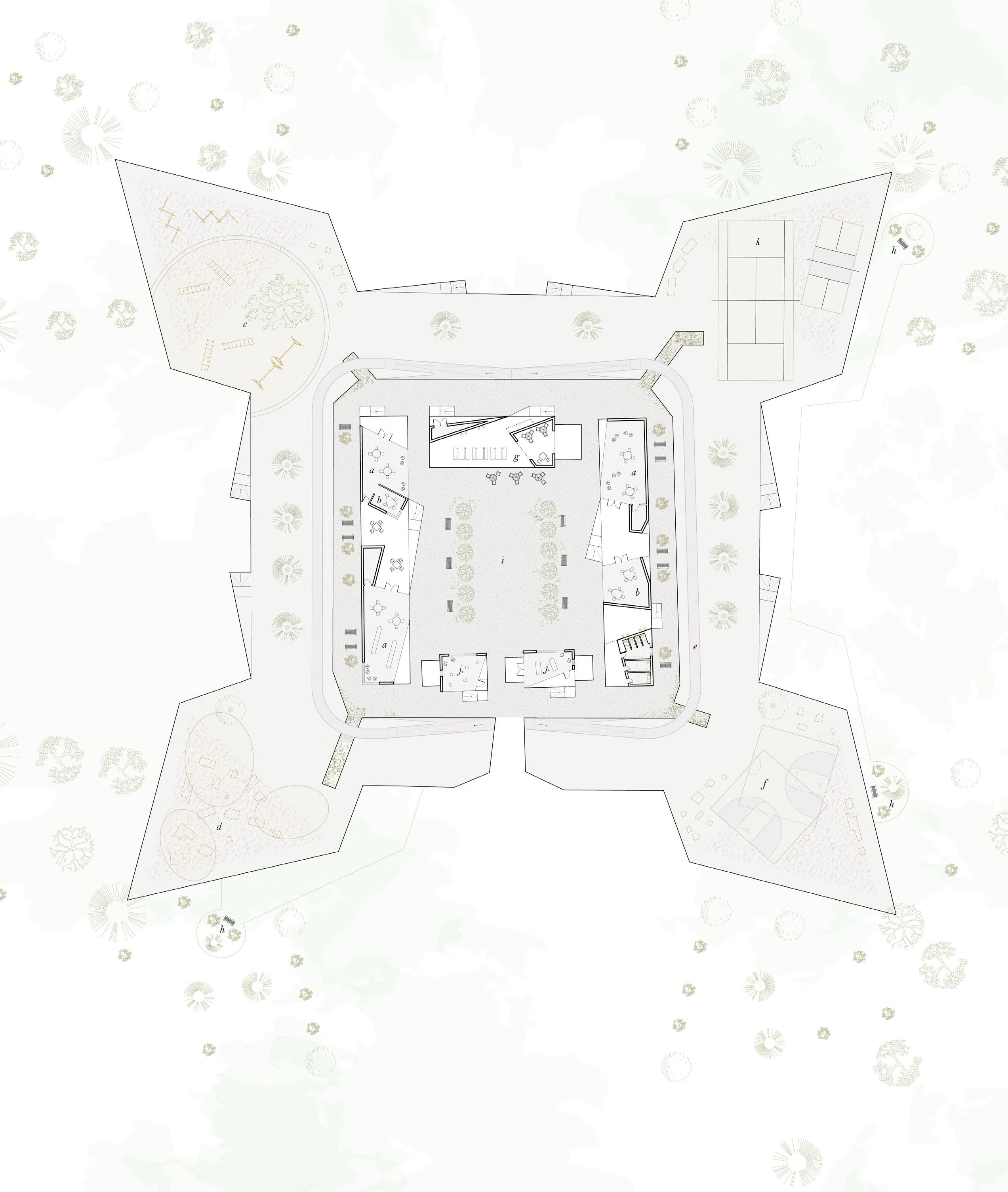
a. Activity room
b. Meeting room
c. Playground
d. Rome sculpture park
e. Walking track
f. Multi-purpose court
g. Pavilion deck
h. Salient garden
i. Courtyard
j. Wellness room
k. Tennis/Pickelball courts
30
ALEXANDER PORTER
< N
site of downtown rome during demolition phase, 1972
COMMUNICATION
Scott Uriu
Herwig Baumgartner
Collaborators: Austin Neumann, Madj Joharatulmajd, Shahad Alshuaibi
Communication is a project that challenges the traditional ways of design representation. Its initiative is to revolutionize and redefine the way we envision, communicate, and understand design in order to exceed the boundaries of the design object itself. The project builds on a former studio musuem proposal and delves deep into the intricacies of construction. It is brought through the design development phase to bridge the gap between concept and realization.

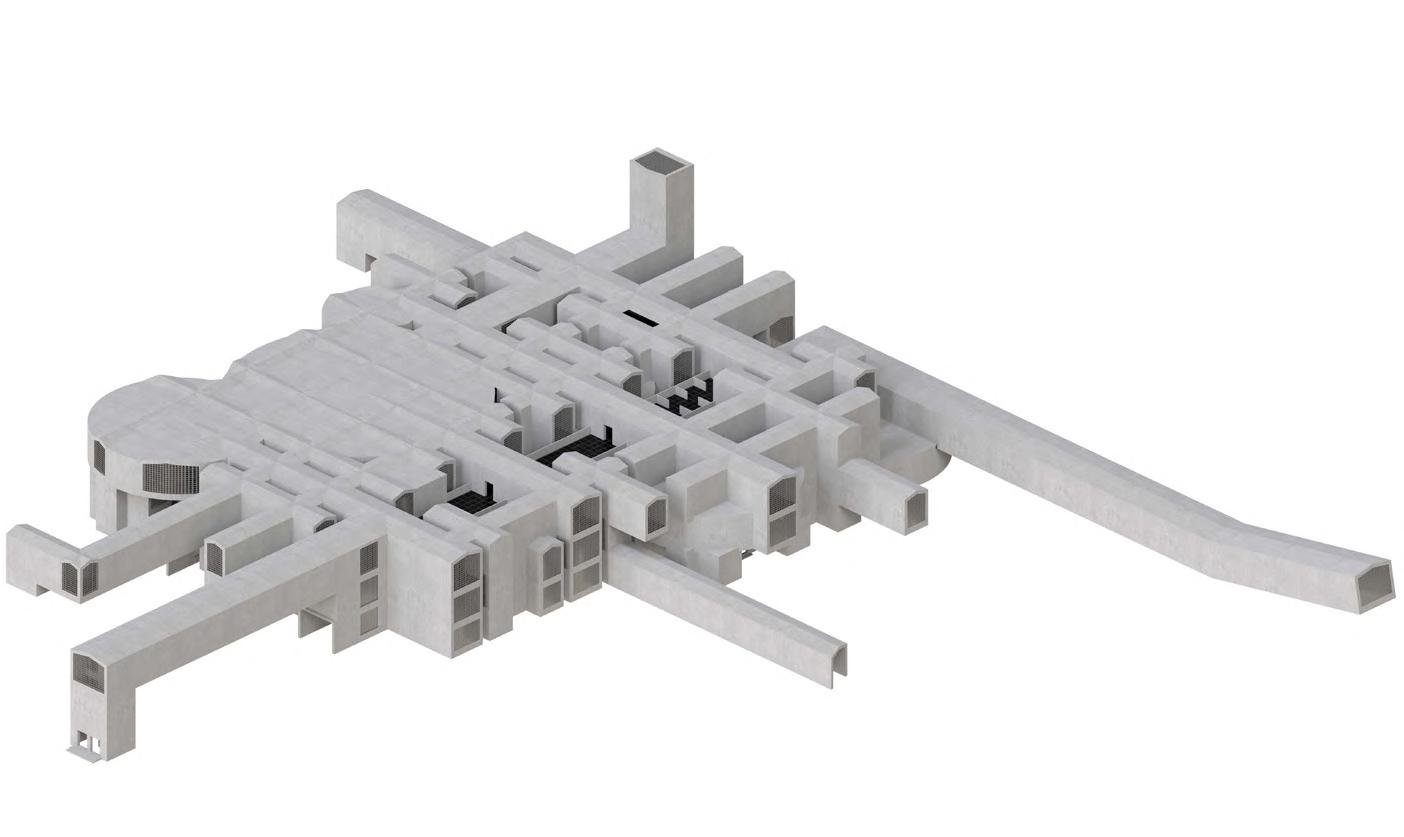
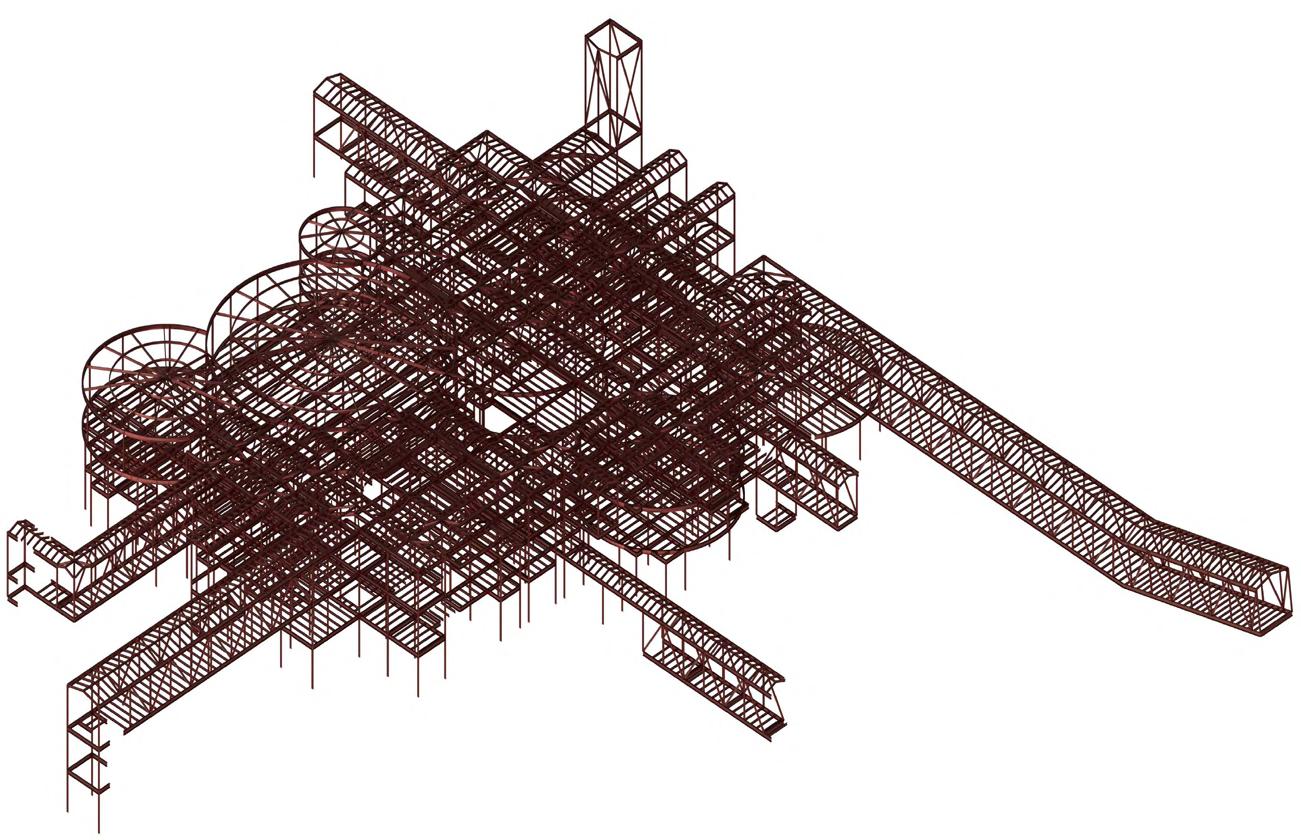
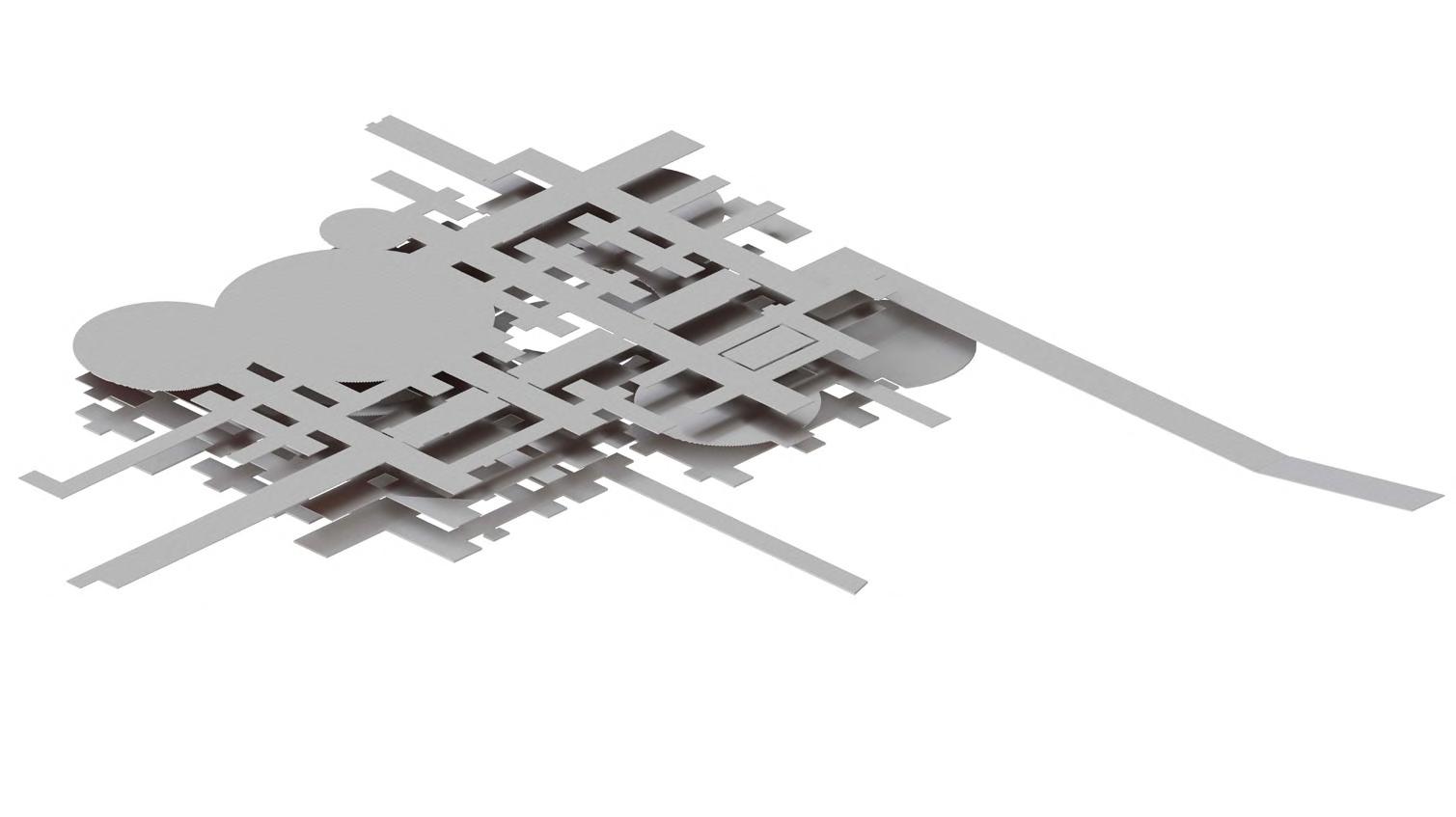
33 COMMUNICATION
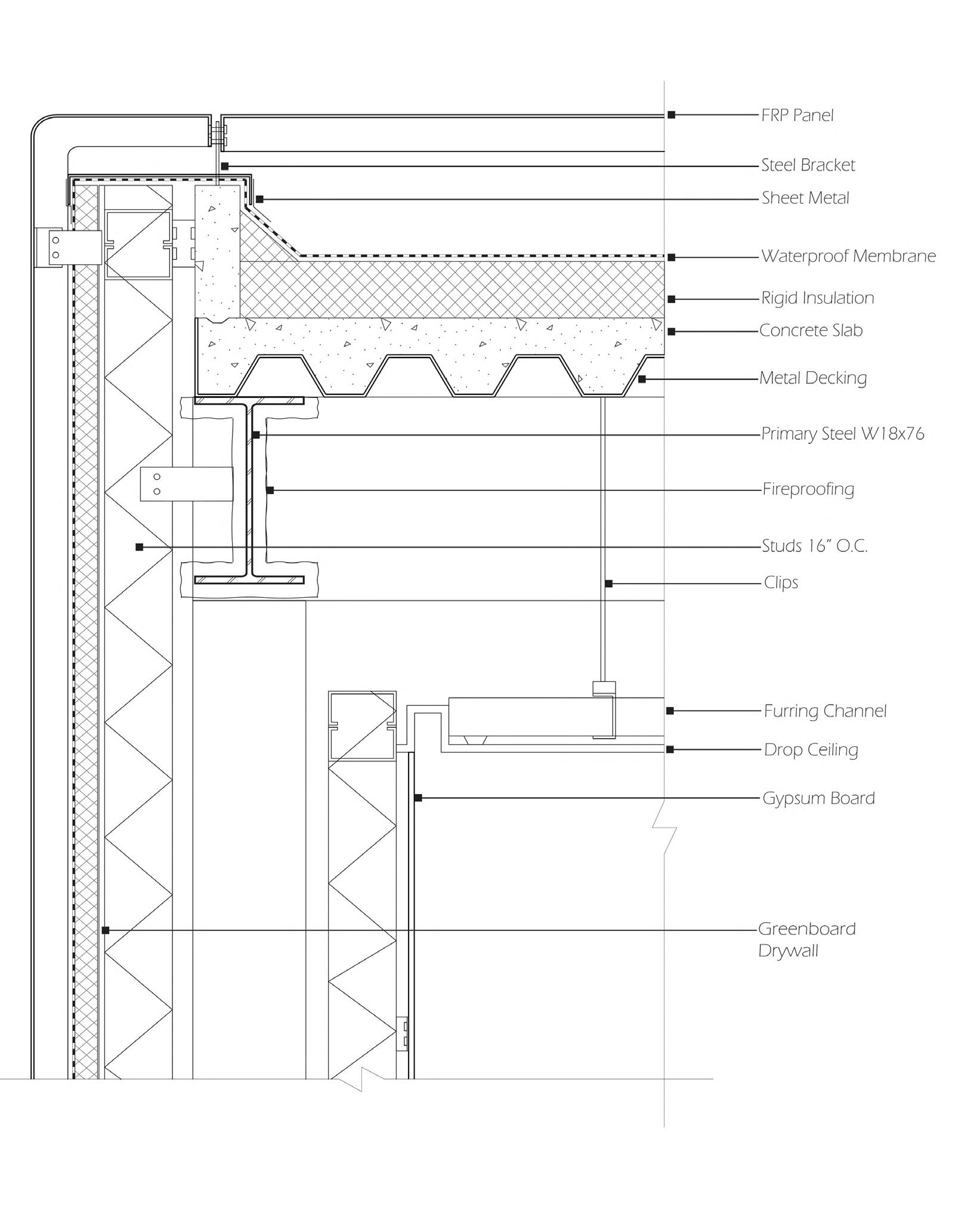

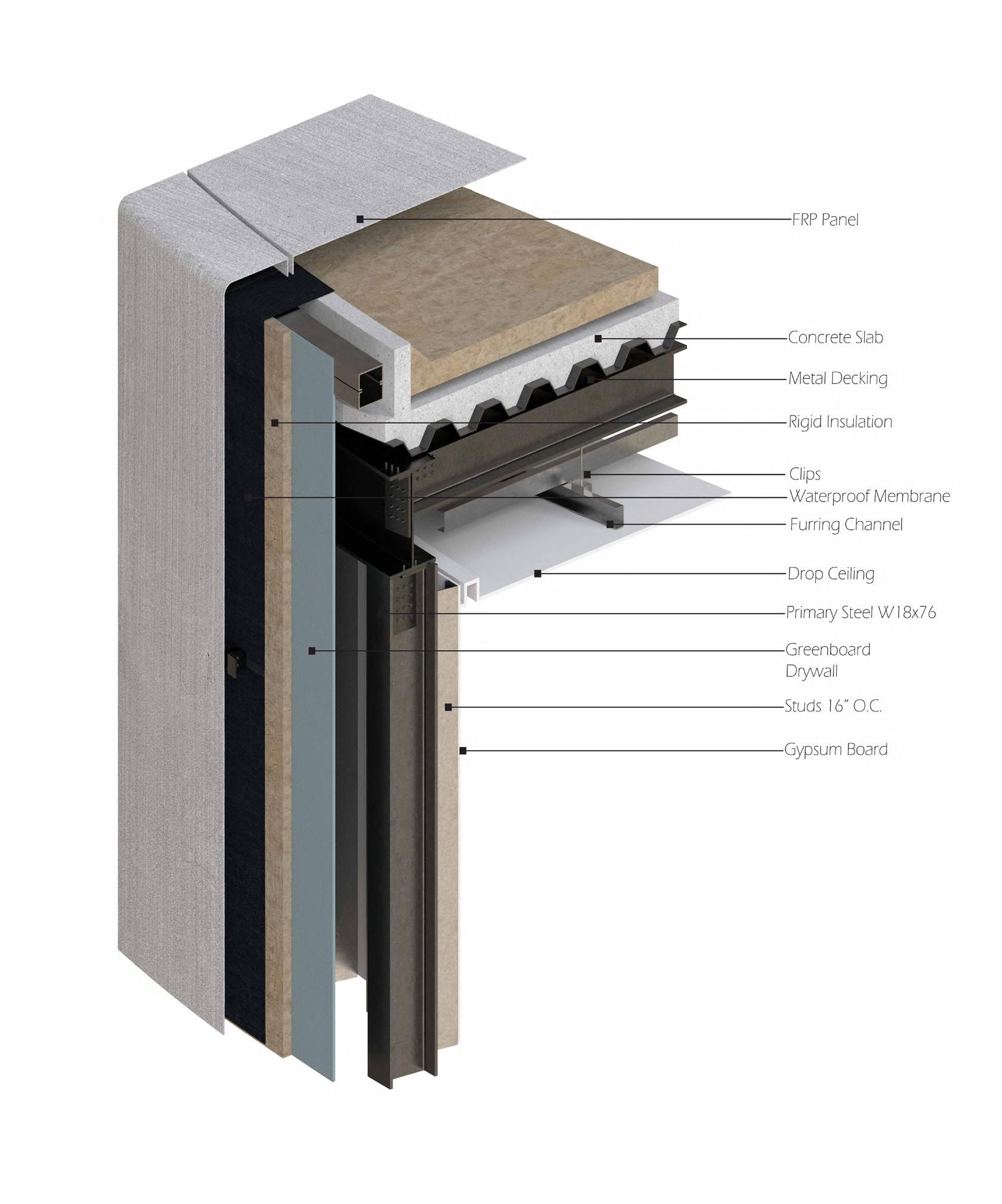
34 35 ALEXANDER PORTER COMMUNICATION



36 37 ALEXANDER PORTER COMMUNICATION
CULTURE (BATTLE) GROUNDS
Historically, architecture has played a significant role in the conception and construction of frameworks that contribute to the progression of human life. Responding actively to change, due to the effects of new technologies, deep political, social, and environmental crises, architecture has always tried to meet these challenges while balancing its own history and the ground it sits on. The museum is one cultural destination that has been one of the most prevalent ways in which through the architecture it has produced cultural value at a regional and global scale. This project is aimed at a radical re-engagement with the ground; literally, conceptually, socially, and culturally. The proposed project introduces a new museum space for the Massachusetts Museum of Contemporary Art (MASS MoCA), situated in North Adams, MA.
MASS MoCA remains one of the largest centers for contemporary visual arts and performing arts in the country. Despite its popularity, there remains a cultural divide between the museum, as a former factory, and the small town. This has contributed to the site’s greater issues of a missing identity, place, and connection to North Adams. By focusing on the ground, the goal of this project is to bring the MASS MoCA site forward in an urban context, and create a sustainable identity and presence to better connect with the town.
Marcelo Spina
Devyn Weiser
Russell Thomsen
Peter Trummer
Collaborator: Madi Tasaka
The pre-design phase began in the image consumption culture of today. Through the design of a series of digital swatches, in collaboration with Madi Tasaka, we designed patterns that could potentially read, or misread, as floors, windows, cladding, or other architectural surfaces. The digital swatches were then printed, cut, and folded to form the interiors and exteriors of objects. A tangible relationship between a digital swatch, and now architectural model is created. On some objects, the developed interior definition is reversed to an exterior representation. The result provides gratification in our present online culture where exterior appearances supersede the interior. We are able to break away from digital dependency and the former digital swatches define whole architecture. The objects are photographed in the SCI-Arc Robot House and are the foundation of the project.
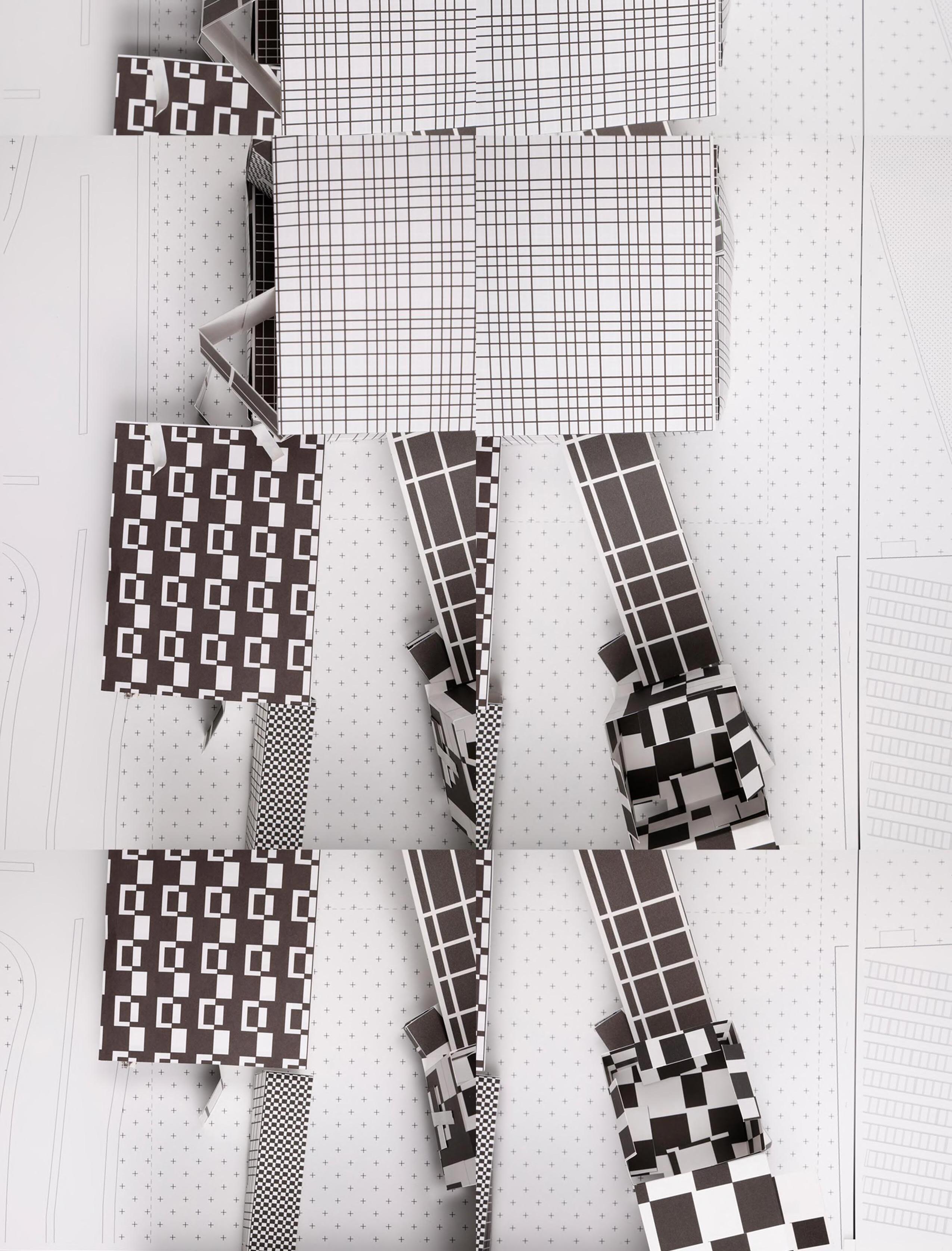
38 ALEXANDER PORTER
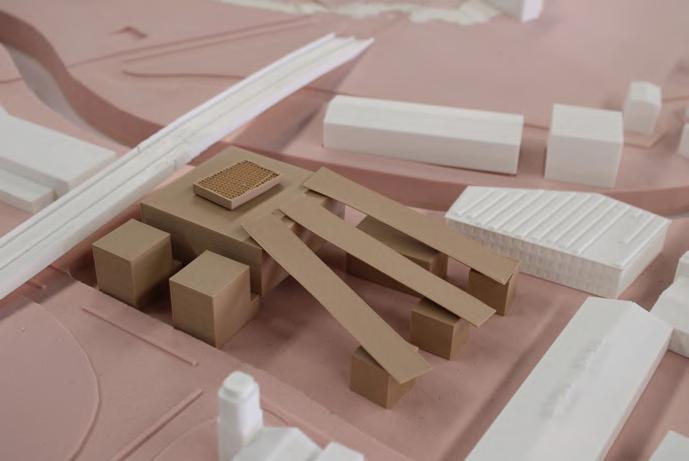

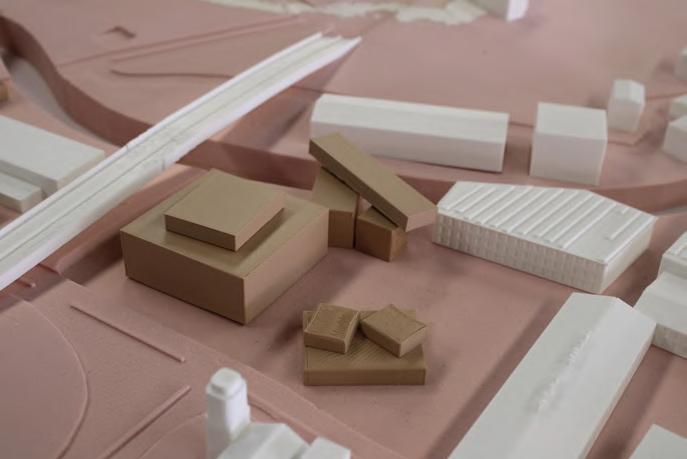



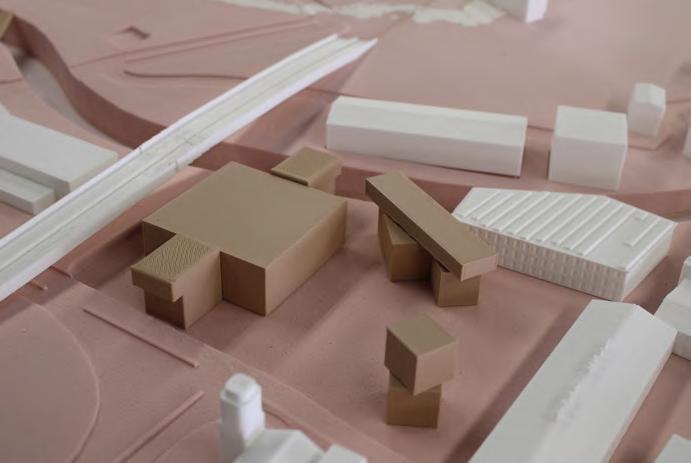
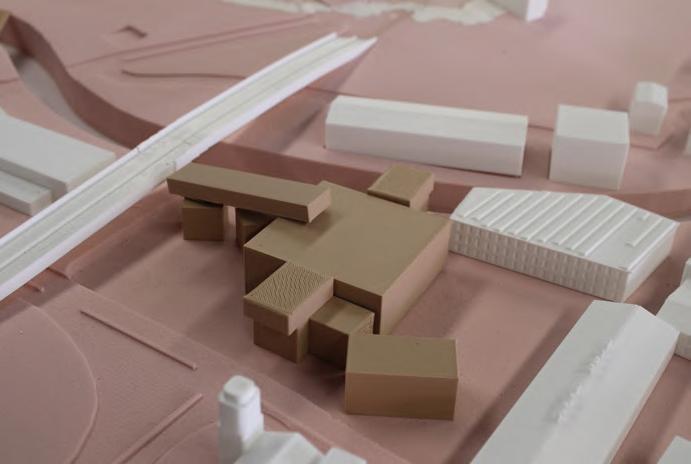
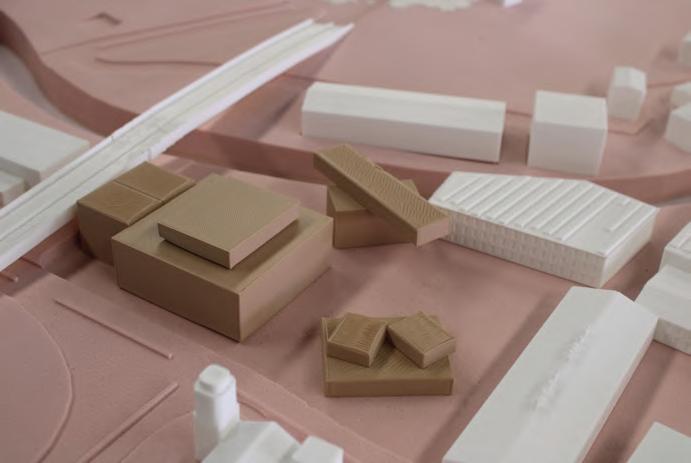
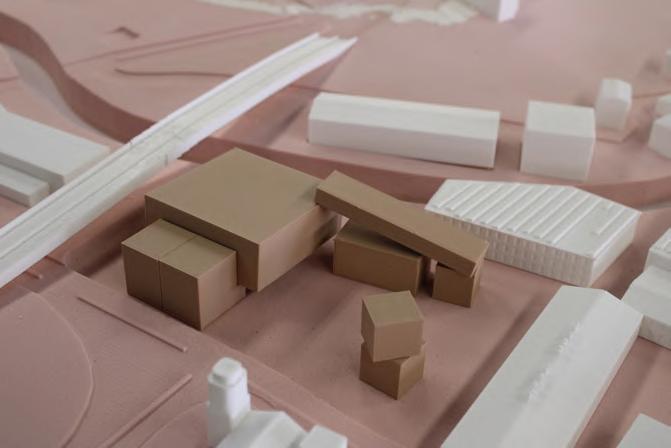
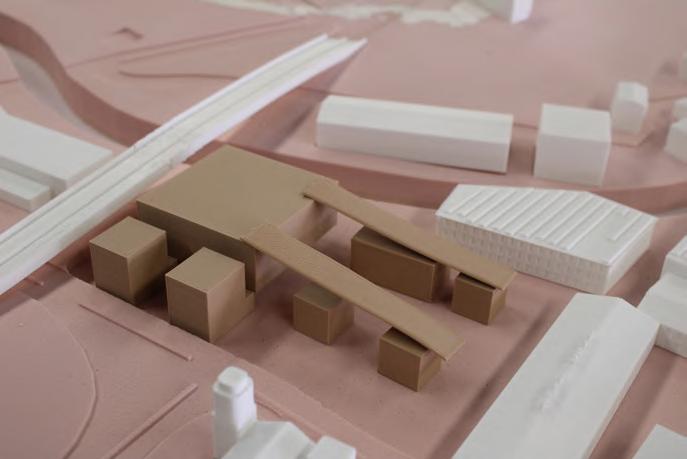
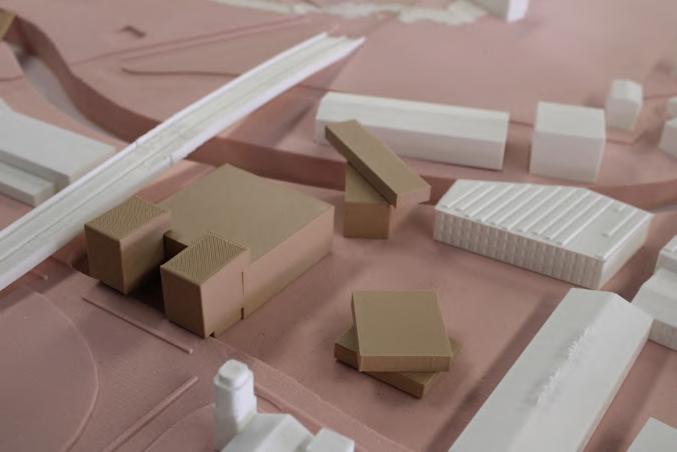
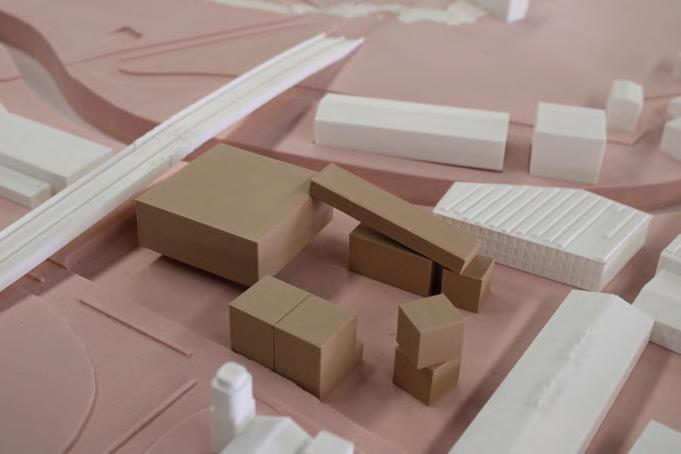
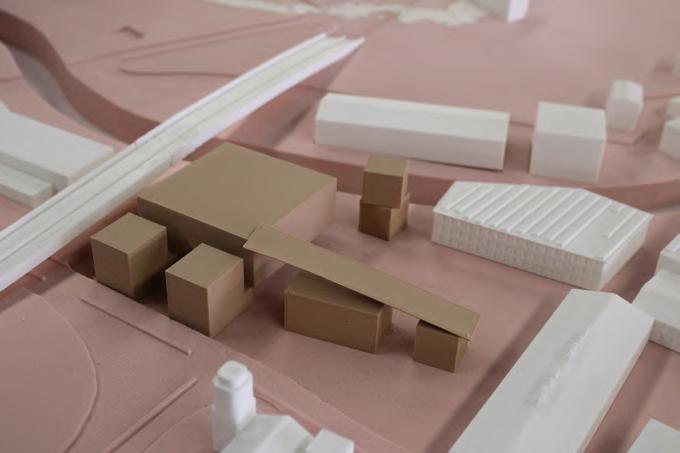
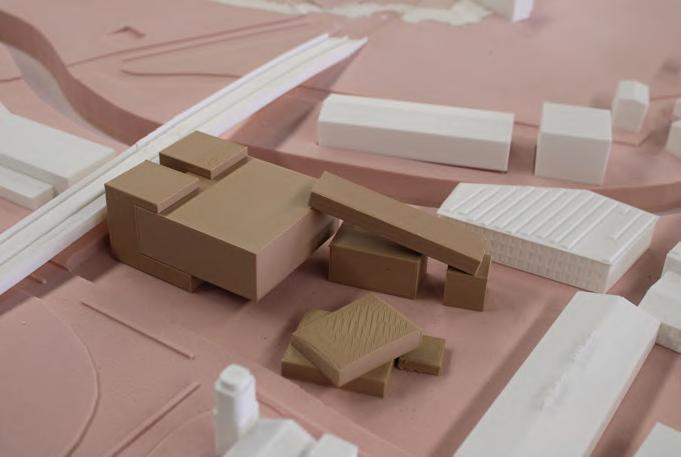

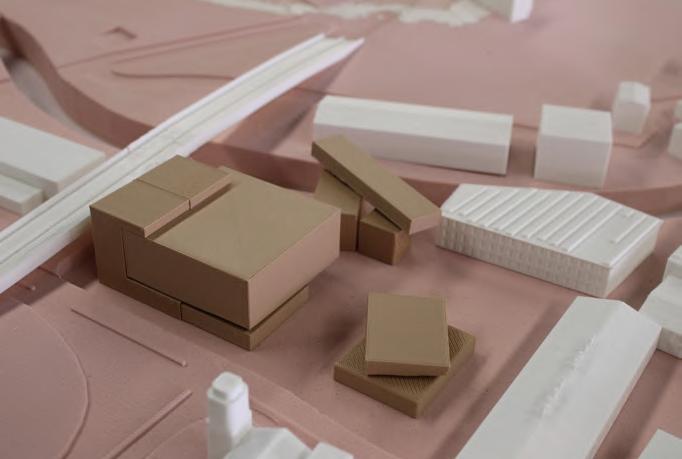
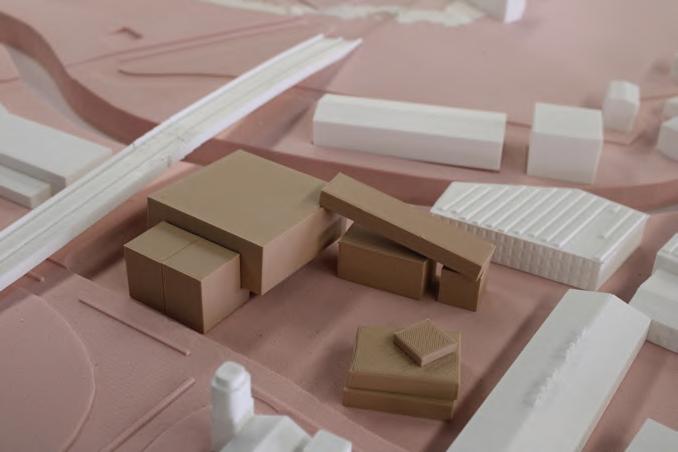
developed massing iterations
40 CULTURE (BATTLE) GROUNDS 41
PORTER
ALEXANDER
Through a series of exercises, the refined approach was to condense and simplify the masses. Our discoveries led us to closer evaluate the institutional role of MASS MoCA and determine that the 16-acre complex did not need more square footage. Instead, what was needed was a stronger street presence, a defined edge that will lead foot traffic to a main street leading to downtown, and a mass of a lesser footprint that will bring an identity and transform the street through its orientation and entryways.
Introduced is a new exhibition and gallery building strategically plugged between two existing buildings on the site. Program consists of 74,000 sqft of open art gallery spaces, a black box experimental theater, and bookshop in the form of a vertical stack. A second building is placed at the south end of the site, and holds private offices and fabrication studio spaces. In between the two buildings is a covered parking garage.
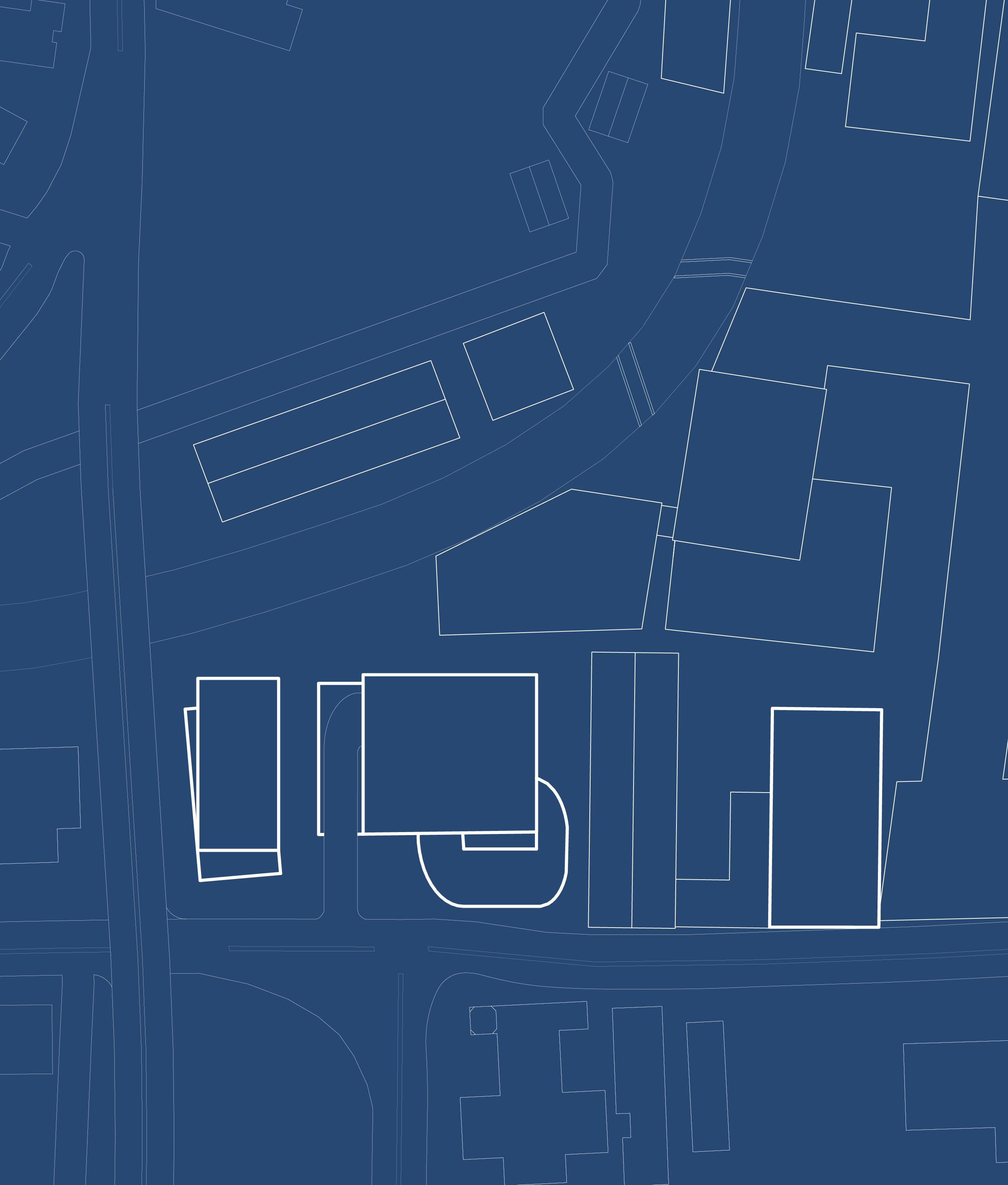
42 ALEXANDER PORTER
N >

N >

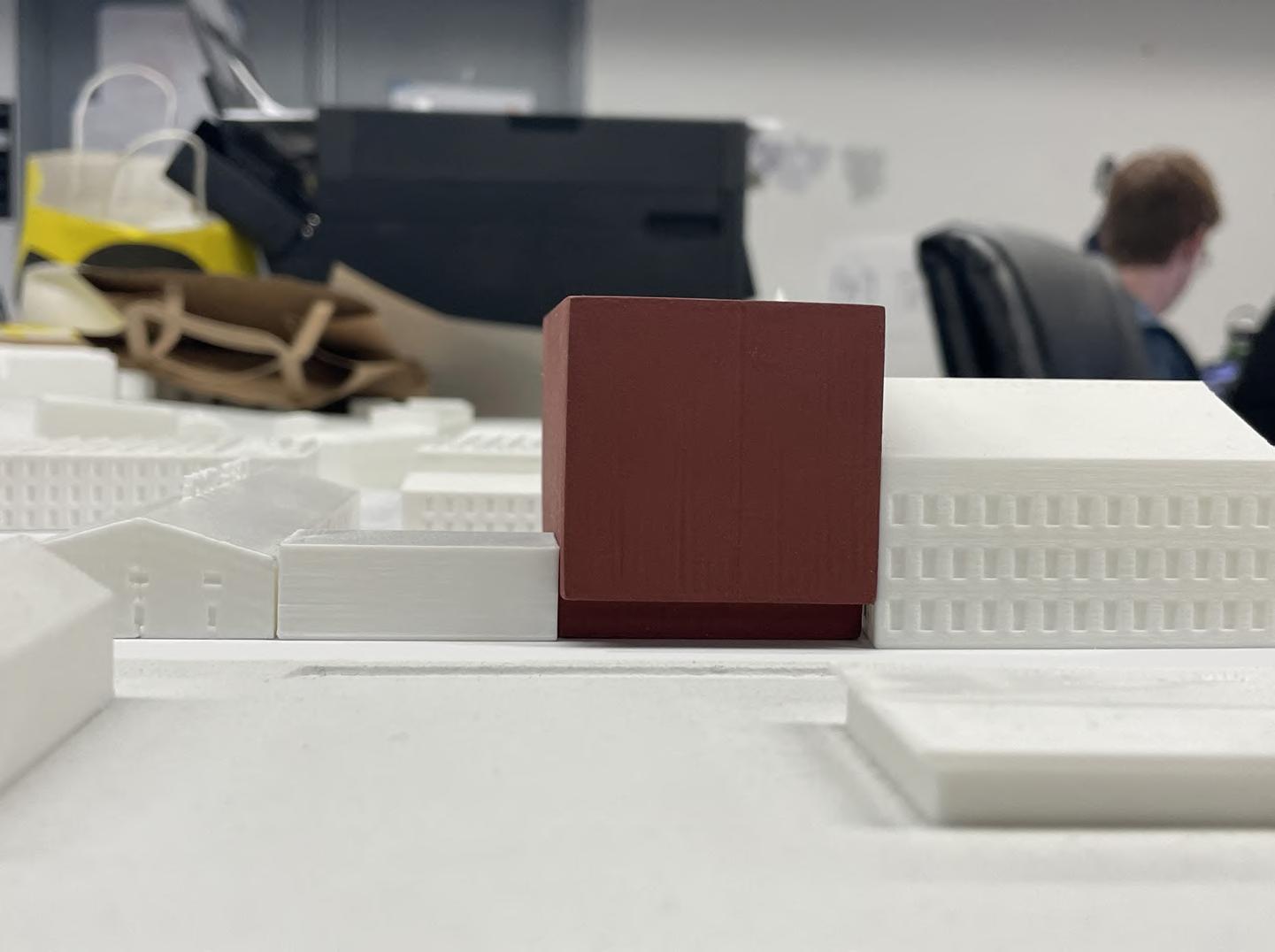
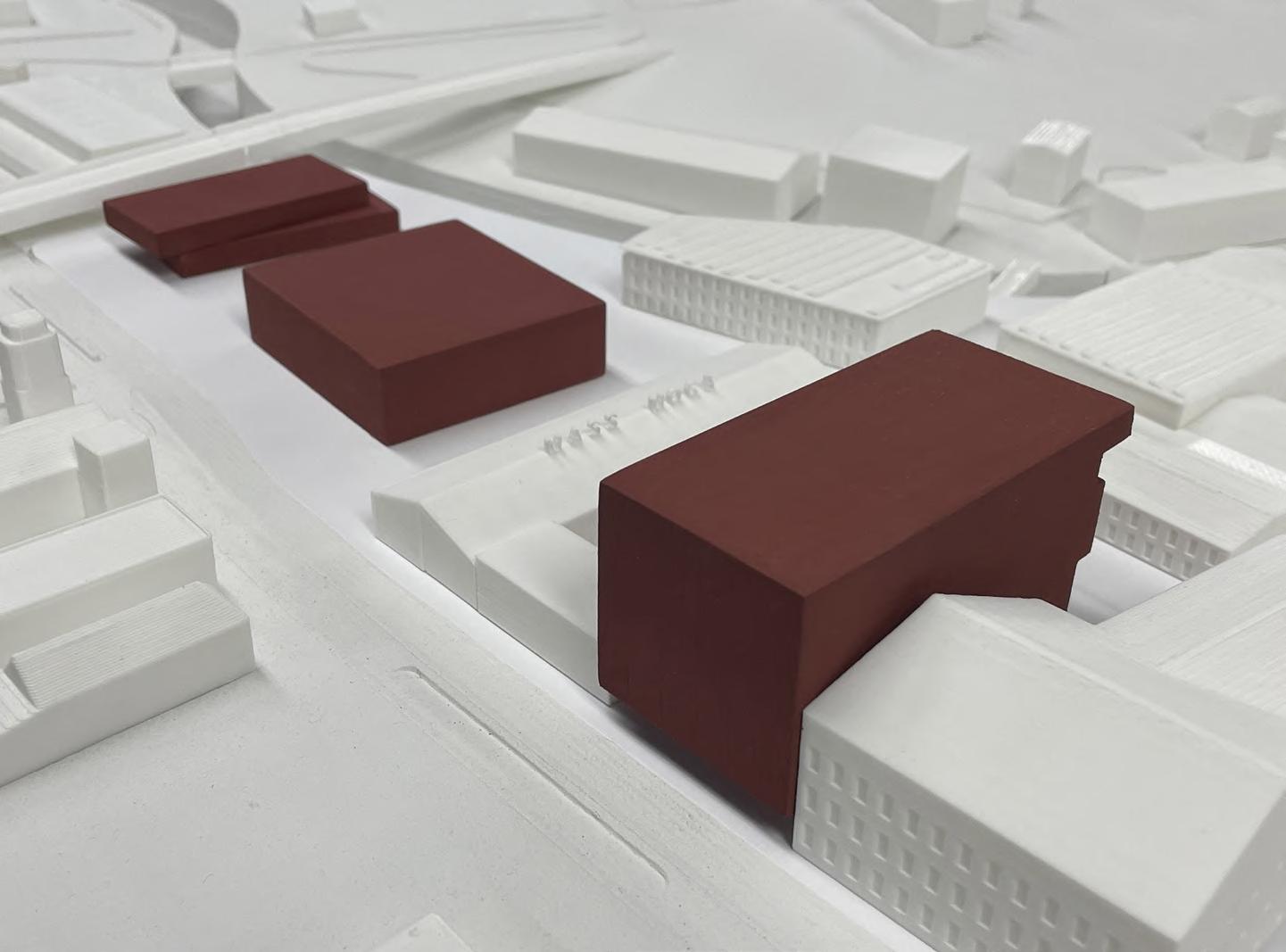
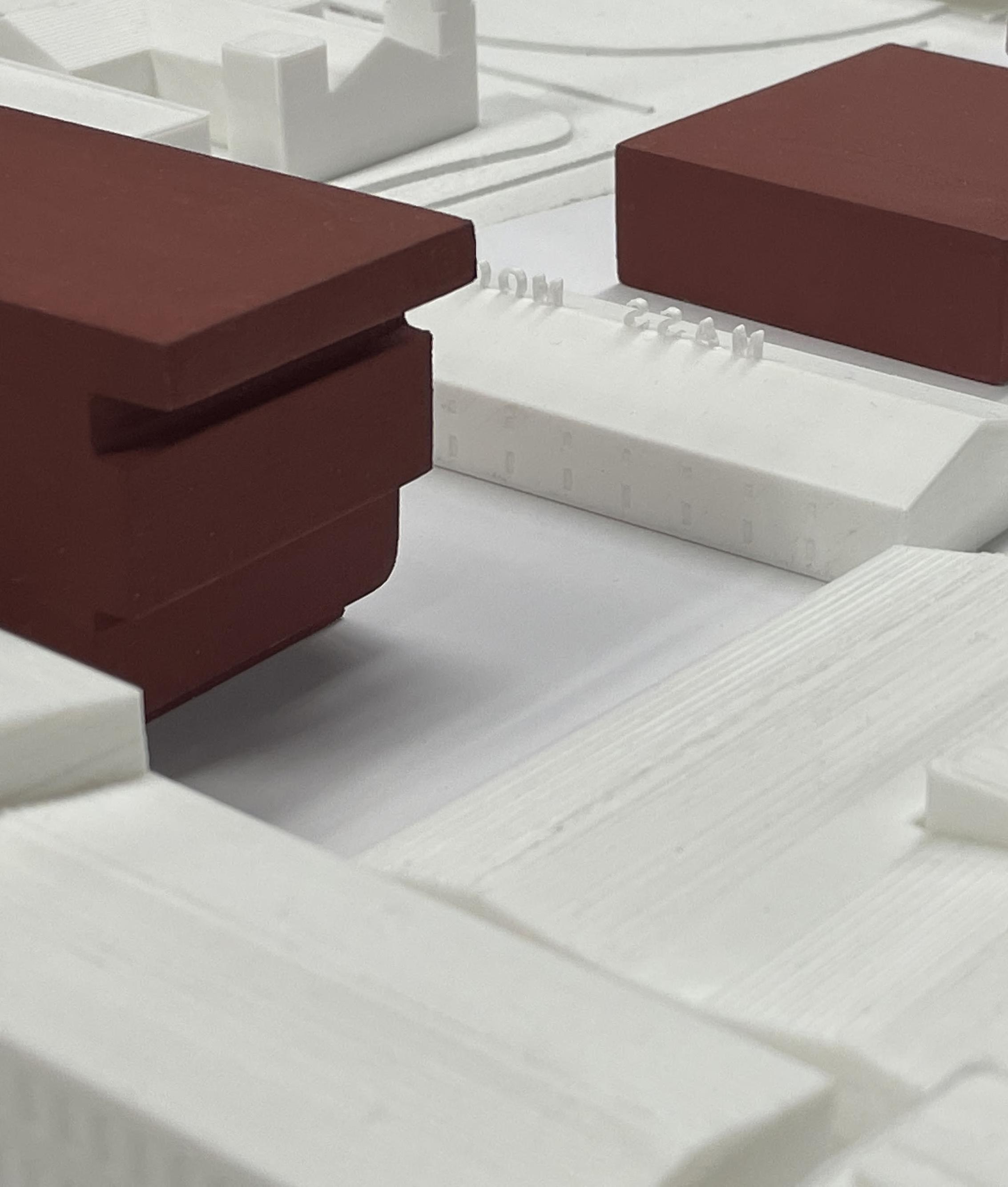
48 ALEXANDER PORTER
OBJECT LESSONS
Object Lessons focuses on the role of visual representation in architecture. Through conventions, tools, and the procedures of architectural drawing and form making, various modes of description are explored in this seminar. The objective is to utilize drawing as a method to connect and communicate with multiple subjects within and beyond the discipline.
A specific corner from The Southern California Institute of Architecture building is examined and is now used as a device for understanding assembly and the material qualities of a physical object. The digitally modeled building is further developed to emphasize interior surfaces and textures. Its interior volume is casted as a solid model. A plan is first drafted of the modeled building, and then folded into the imagined corner. Additionally, a flared jacket is added to the ends of the model, and through acute observation, a section drawing is produced.

51 OBJECT LESSONS 50 ALEXANDER PORTER
plaster casted corner of the building
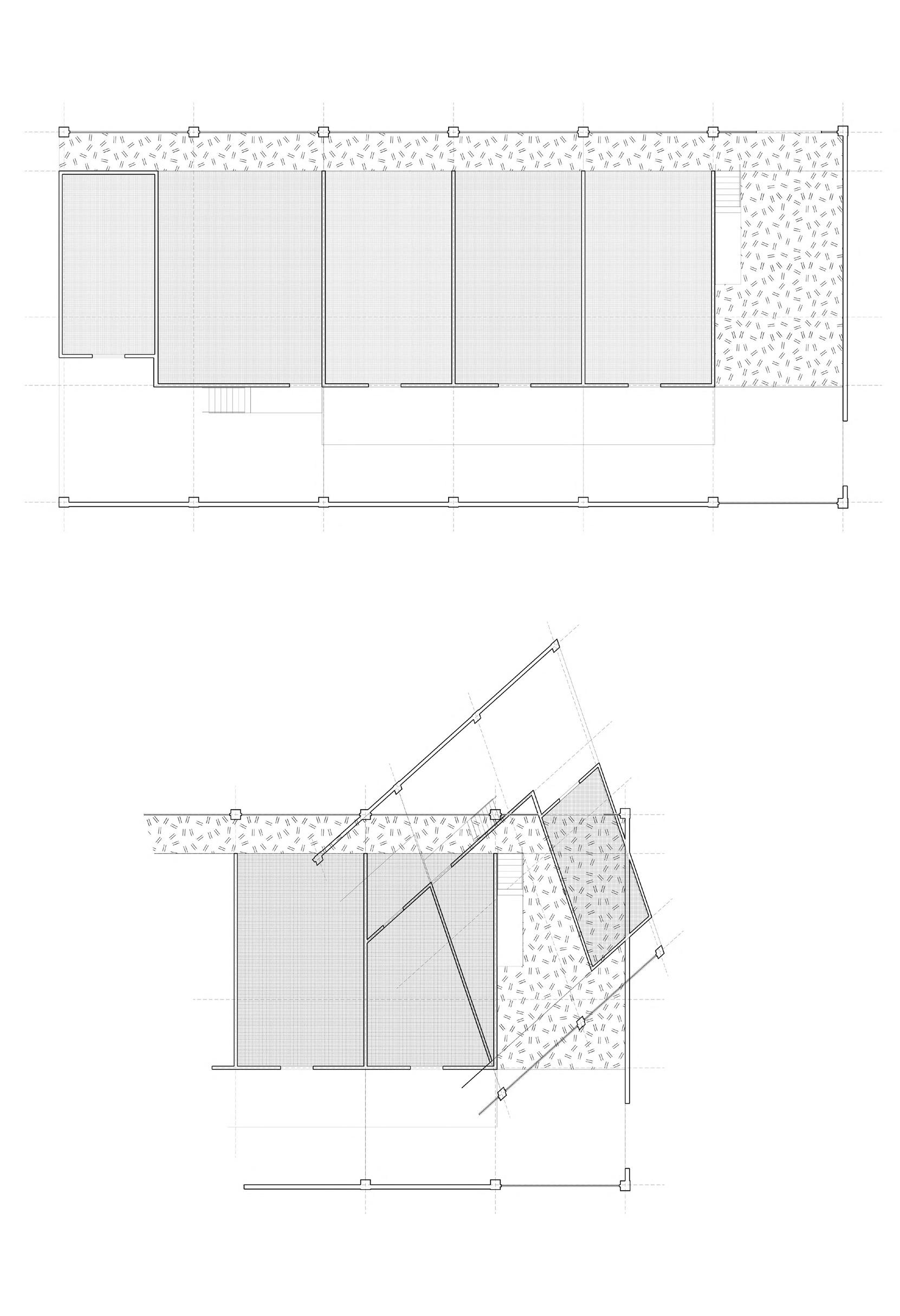


52 ALEXANDER PORTER
PAPERWORK
Matthew Au
David Freeland
Anna Neimark
Andrew Zago
Focused on the disciplinary concepts of typology, topology, program, landscape, and circulation, this is a project for the Van Nuys Civic Center campus in Van Nuys, Los Angeles, CA. Often times municipal and state buildings are not described as “beautiful” and represent the bureaucratic mechanisms of 20th century governance. The aim of this project is to design a new municipal building that does not oppress the human spirit.
In collaboration with Katherine White and Madi Tasaka, existing courtyard buildings are diagrammed in order to study the typological differences in the set. The diagrams focused on points of circulation, organization, and a center alignment, or lack thereof. Using the language from the set, a new courtyard diagram is designed and serves as a generic addition to the existing set that is then merged through a series of cuts and folds, with an existing parking structure on site.
Program consists of the registrar recorder, a local branch of the Los Angeles Public Library, and a childcare learning center. This is a 60,000 sqft building where legal documents, such as birth and death certificates, marriage licenses, and deeds to real estate are certified and stored. It represents engaged citizenry, addresses a set of cultural and community concerns, and provides space for public gathering in a center courtyard.
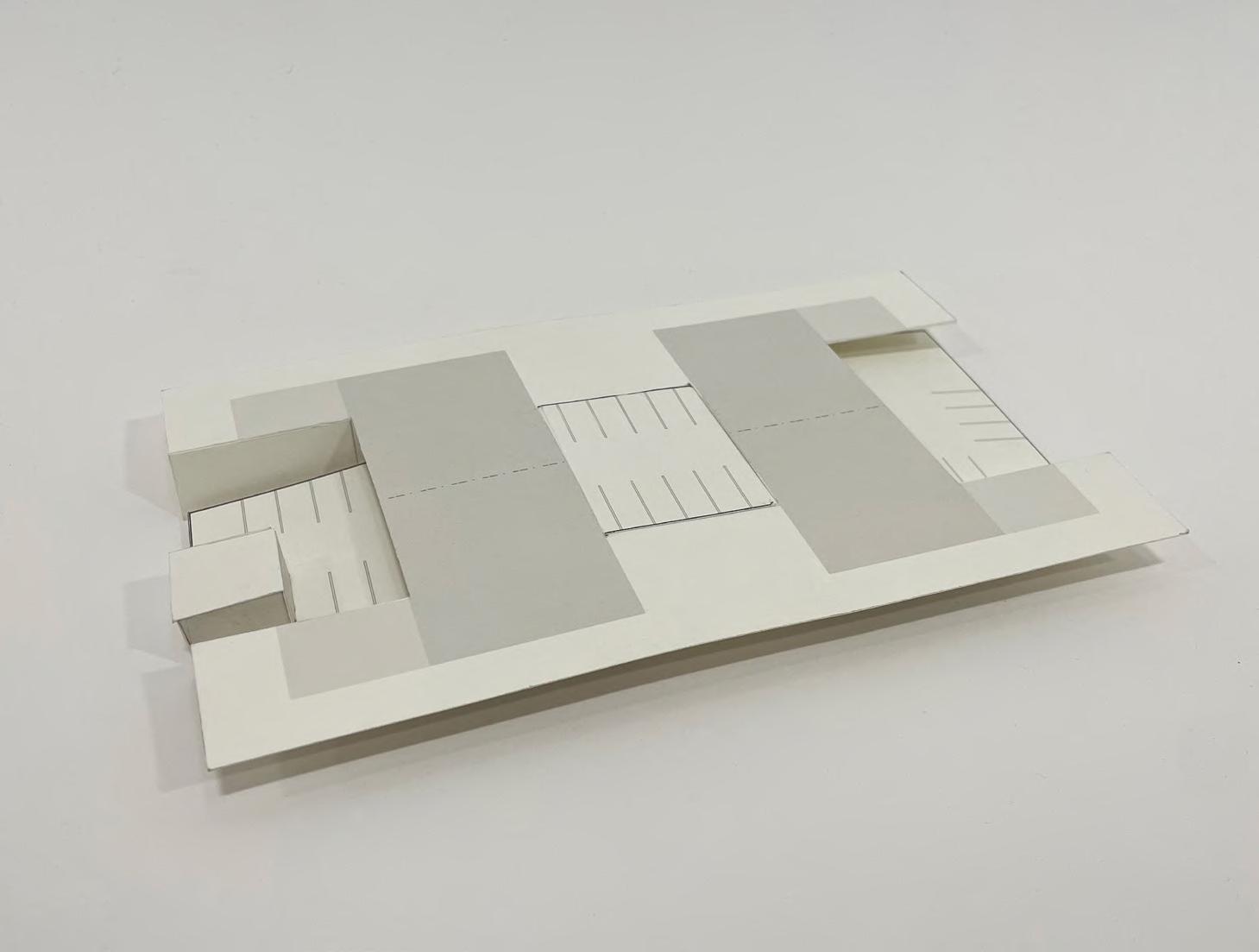

54 55
PORTER PAPERWORK
ALEXANDER
parking plot and courtyard merge drawing
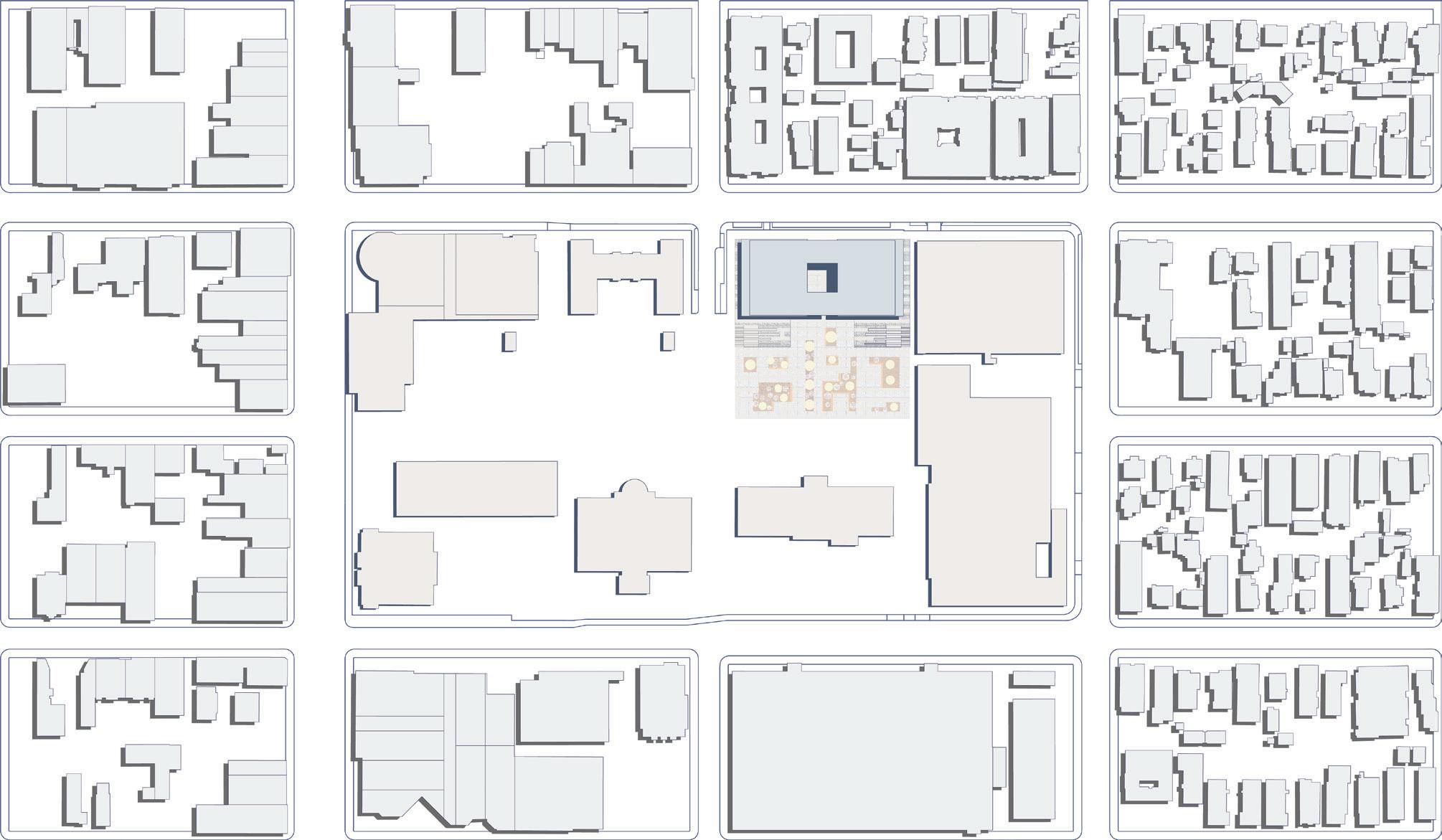
Continuing to work with paper, the death certificate of my Grandmother is retrieved to add a visual layer to the project. The physical document was scanned, then redacted to solely identify primary colors, a grid layout, and the textures of the paper. The primary colors from the document are incorporated in the drawings and plans of the proposed civic building. Through replication, the grid lines from the certificate are brought into the context of the model and site representing hardscape. In a similar fashion to the way a pen moves across the document when filling it out, the grid becomes a walkable path and guides citizens across the site and to the entryways of the building. site plan N >

56 ALEXANDER PORTER


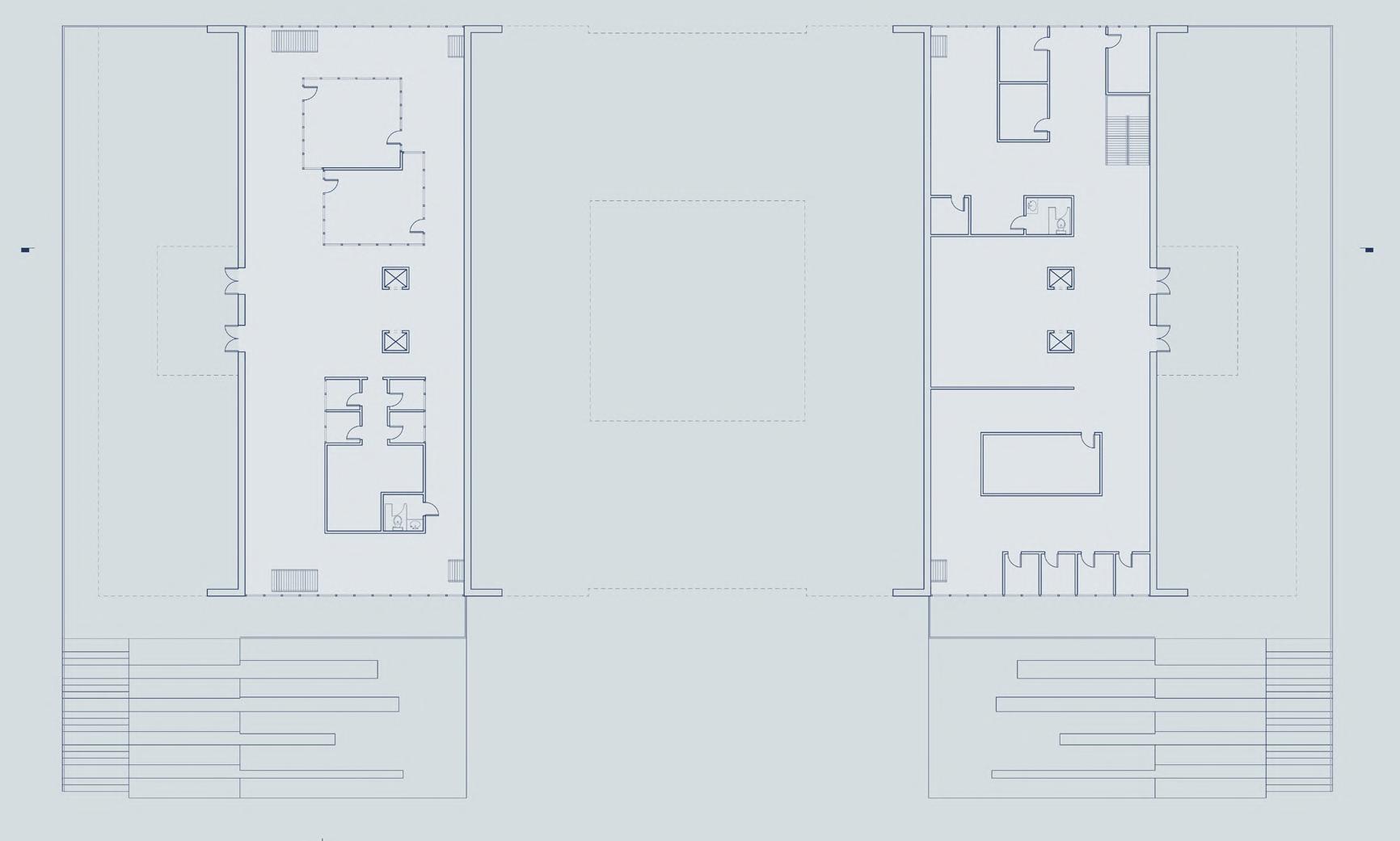
59 PAPERWORK level 2
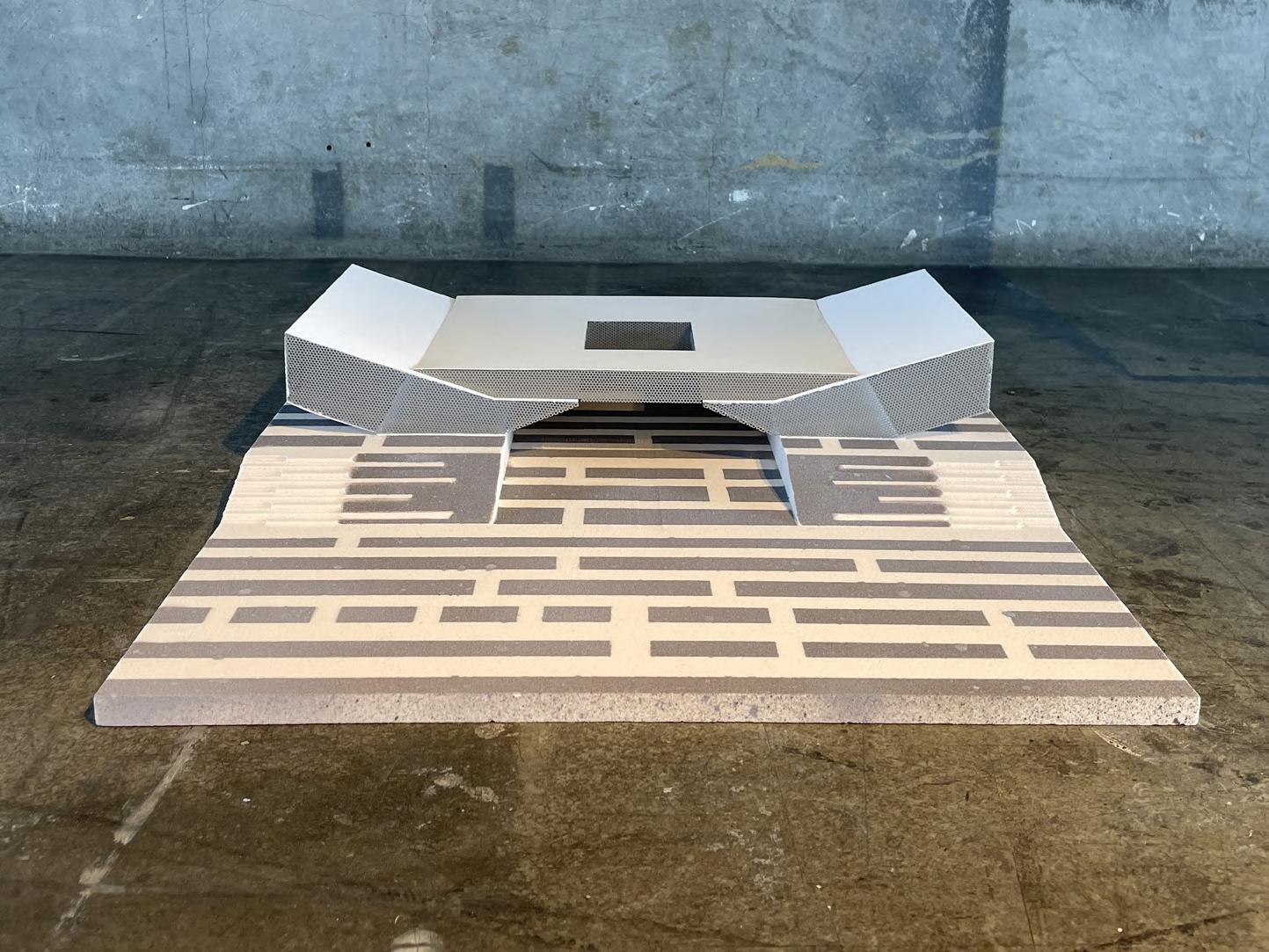

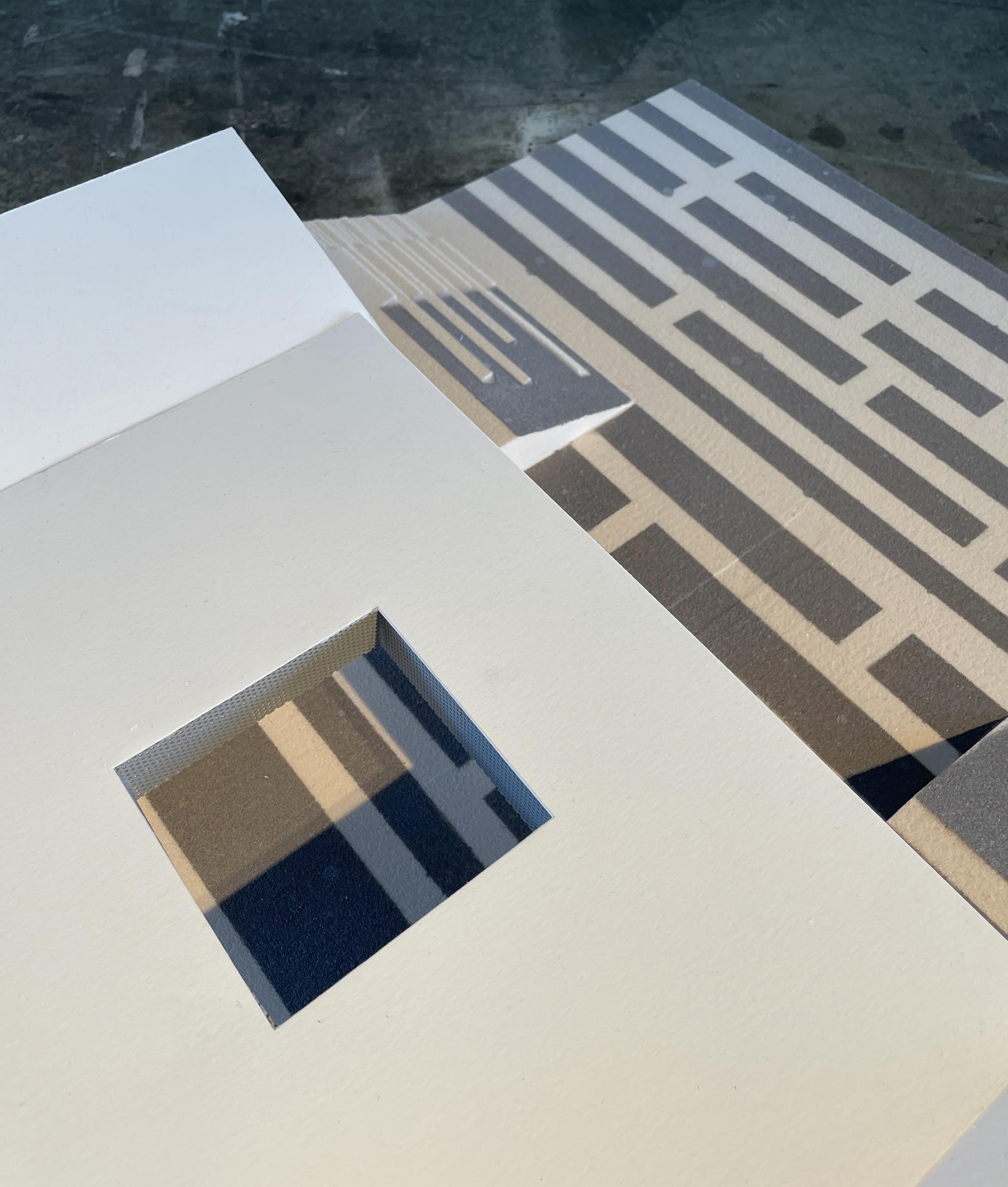
60 ALEXANDER PORTER
THE LINE, THE BUILDING
Introduced to the key problems of architecturegeometry, form, and space, this studio exercises techniques to develop a set of inquiries which is to be used as a device to enter architecture. The pedagogy is to regard design as problem solving through the study of surface and volume, and their emerging qualities and limitations. Through observations, drawings, physical models, digital interfaces, and analysis, the studio explores the ways we work, connect, and gather in the built environment.
In this project, The Southern California Institute of Architecture structure is observed and recorded as an object in the city of Los Angeles. Measured at 1,200’ x 30’ x 60’, its mass is defined as an extruded line, then transformed to confront volume and thickness in a 180’ x 230’ x 360’ bounding box. The building’s figure is transformed into a three dimensional knot which endures new transformations that merge the elements of space and time. Rotated, divided, dispersed, exploded, and unravelled, the figure explores movement over a series of twenty incremental steps. It is then recorded in the style of chronophotography to accentuate the unique moments of momentum, overlap, speed, sequence, and time.
Two fractured planes from the three dimensional knot are reintroduced in a 15,000 sqft building proposal for The Boys & Girls Club of Venice, Los Angeles, CA in order to explore the ways
Matthew Au
Kristy Balliet
Jennifer Chen
David Eskenazi
occupants connect and gather in a single volume. The building is composed of service, academic, and recreational spaces. The fractured planes serve as major thresholds that run from one end of the building to the other. Along their ways, the vertical planes purposefully organize space on opposite sides of its facades, and creates additional thresholds under, above, and around their edges.
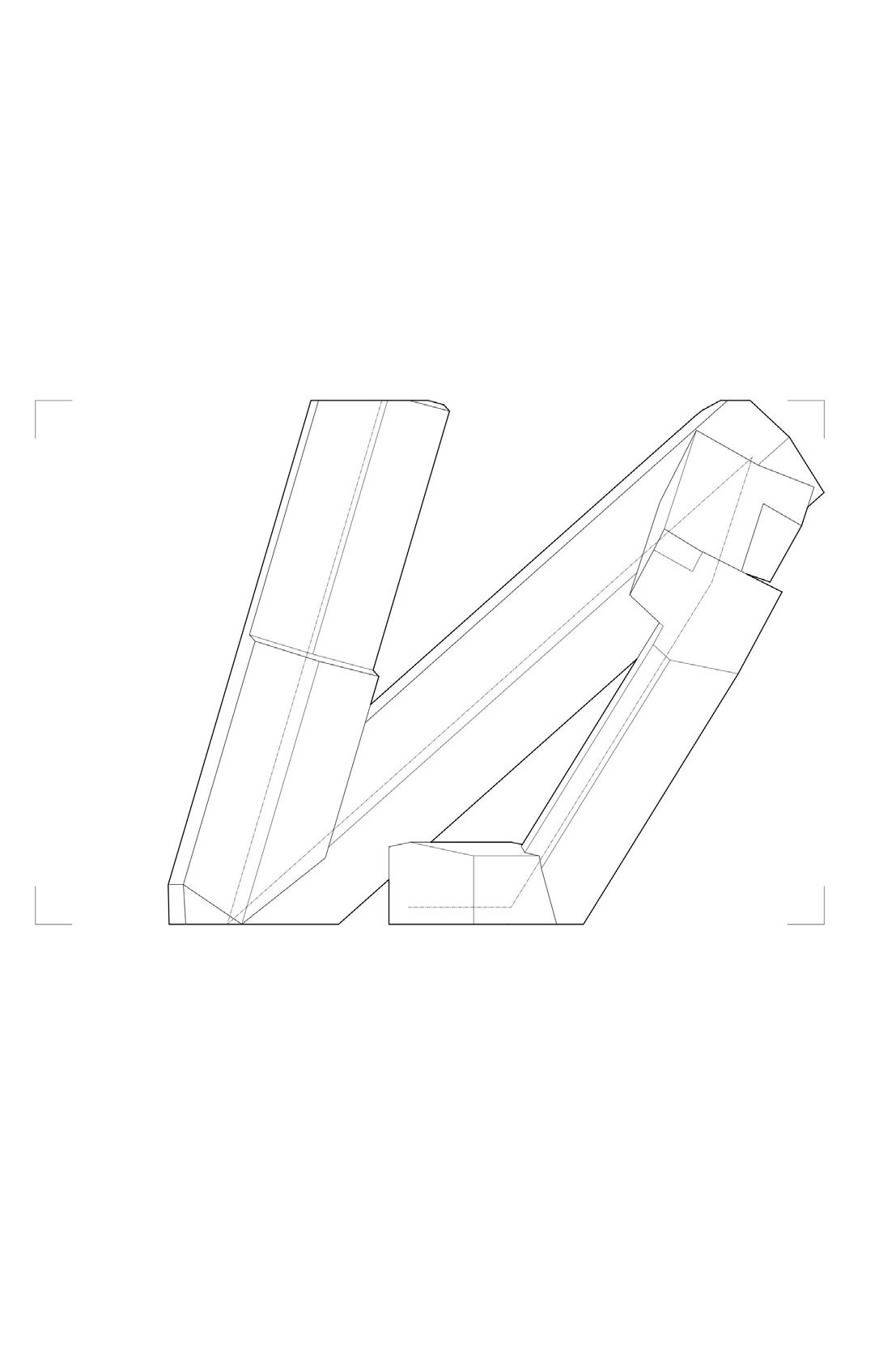
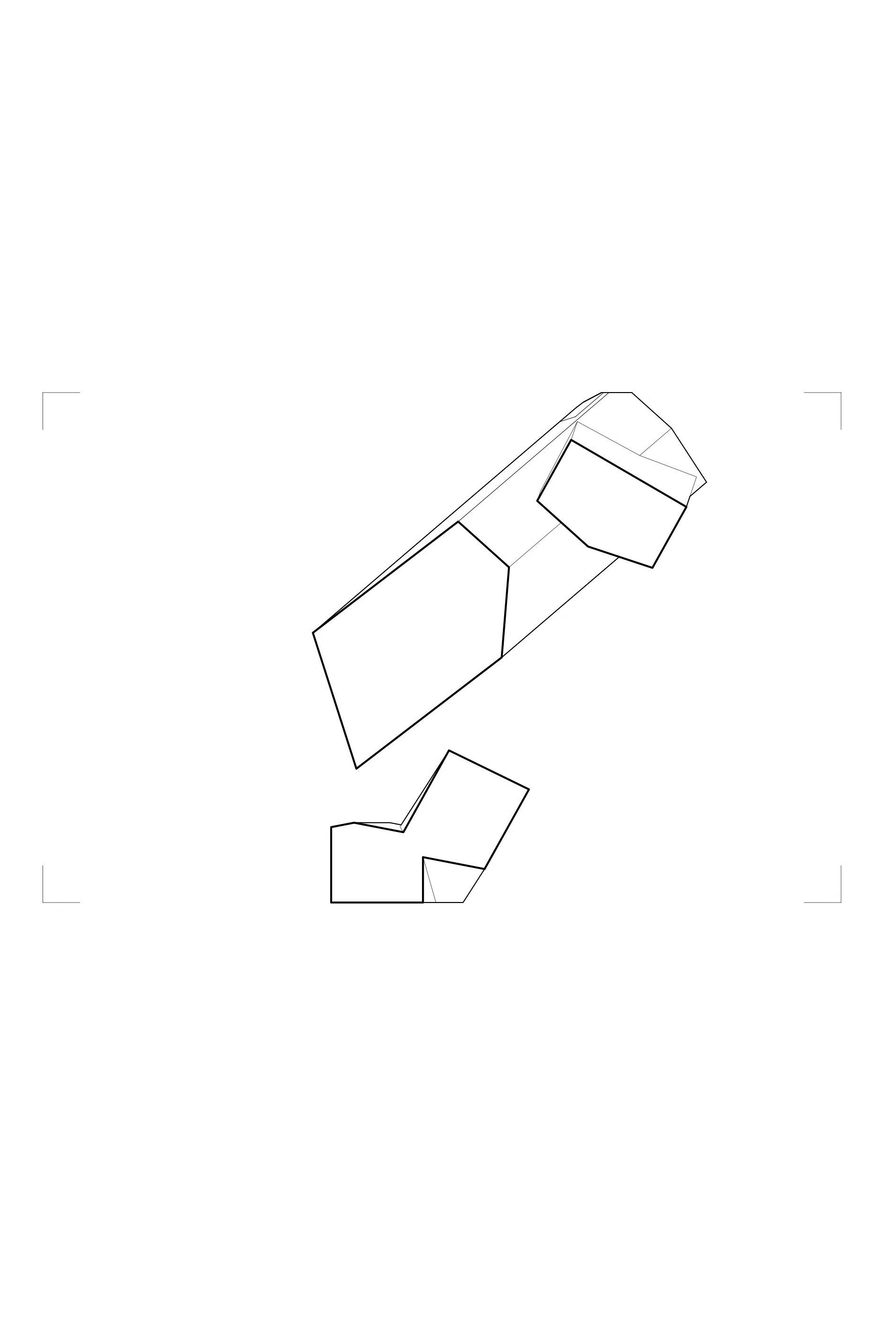

62 ALEXANDER PORTER


65 THE LINE, THE BUILDING 64 ALEXANDER PORTER
film strip recreation service academic


67 THE LINE, THE BUILDING 66 ALEXANDER PORTER
2 N > ground N >
level

69 THE LINE, THE BUILDING 68 ALEXANDER PORTER
section

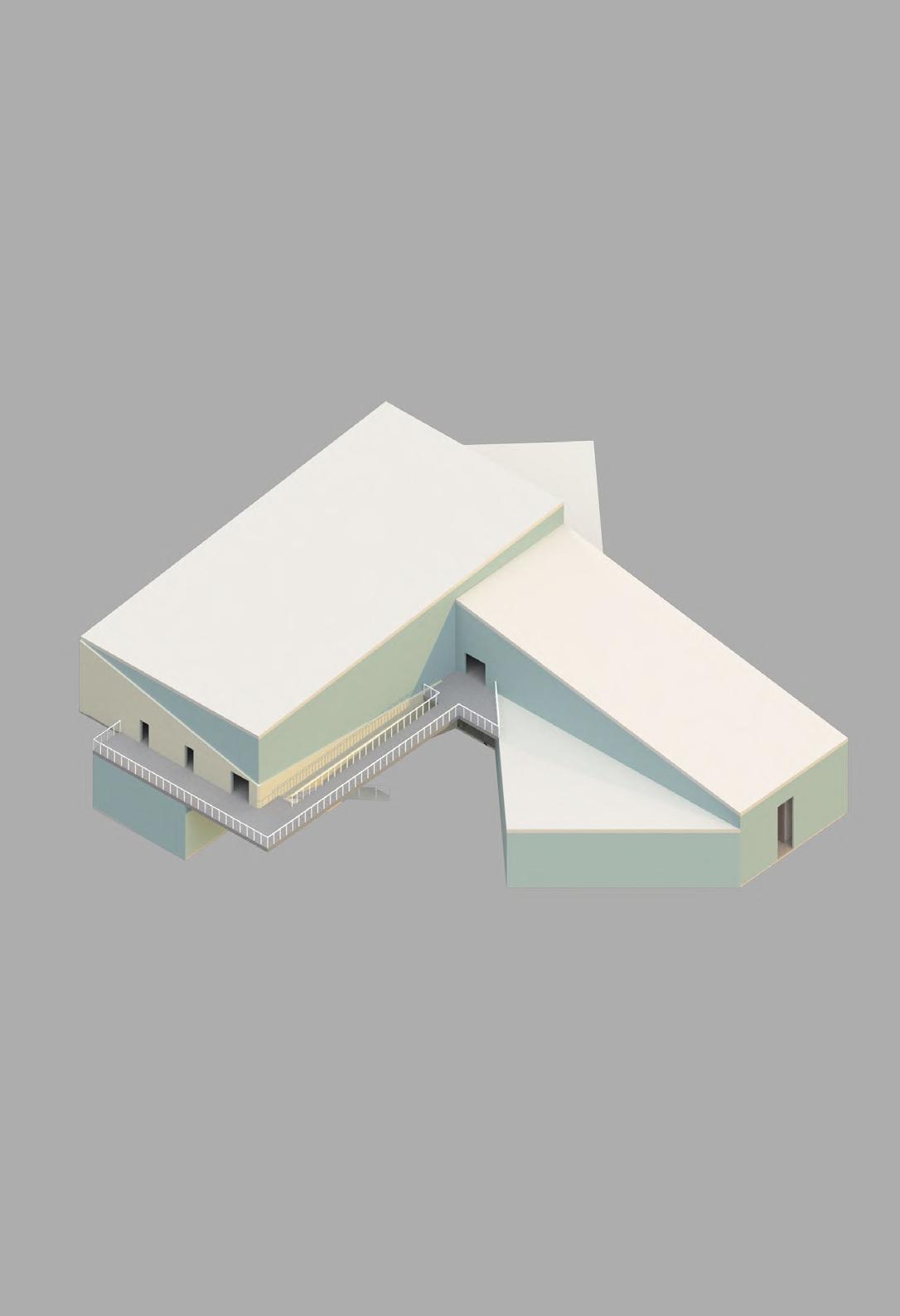
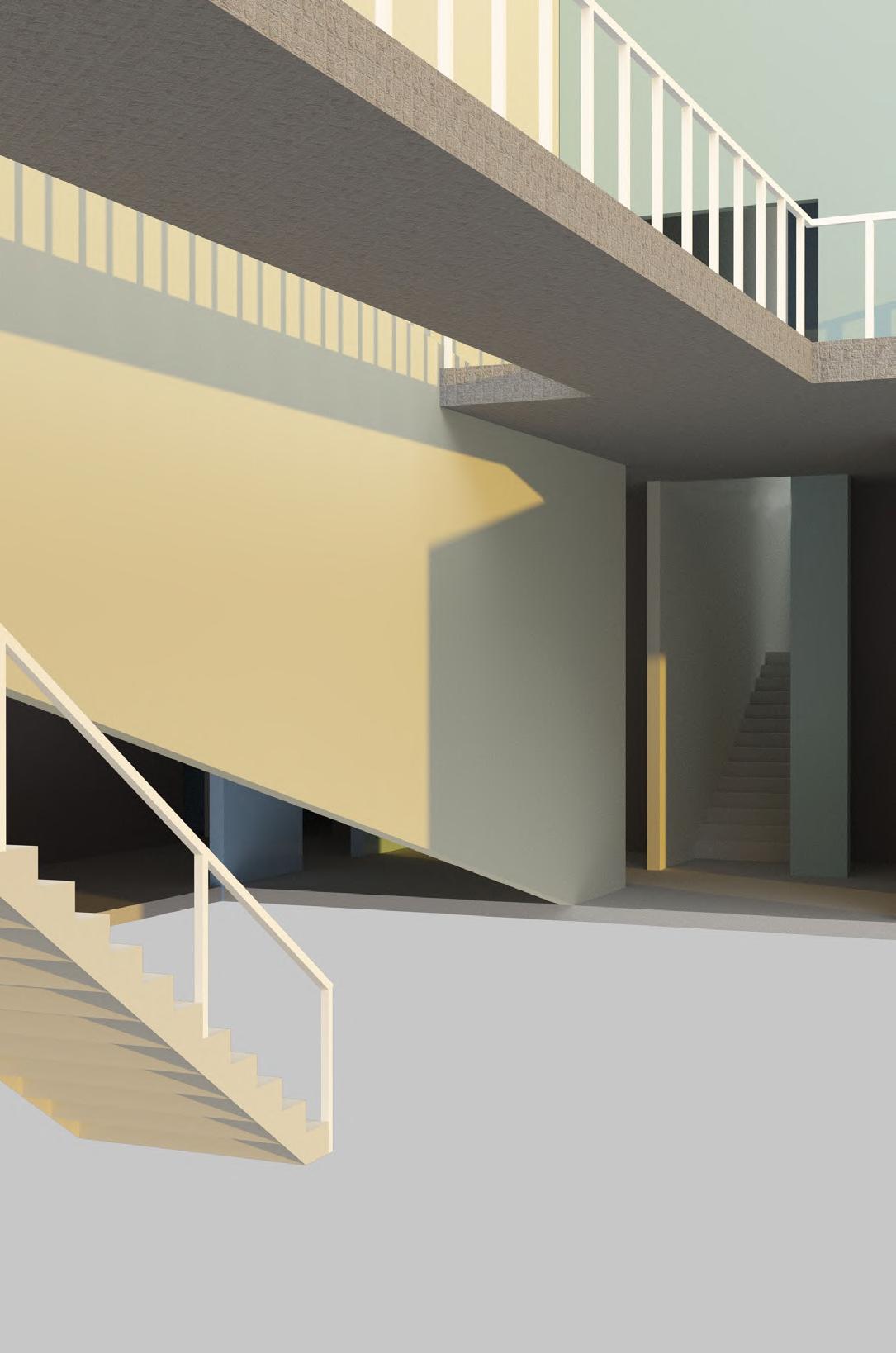

71 THE LINE, THE BUILDING 70 ALEXANDER PORTER
elevation render axonometric render
exterior render interior render
KITCHEN EXPERIMENTS
Dating back to 1730 BC, Mesopotamia, history tells us that grains that were originally stored for bread making experienced humidity and began to naturally ferment with airborne yeast. The result was the earliest discovery of beer. Sumerians inscribed step by step instructions of the brewing experiment on cuneiform tablets and the earliest known recipe was created.
The Kitchen Experiments project is divided into three parts - recipes and records, preision and fidelity, and accidents and errors. A selected cuneiform is taken through a journey and a recipe of experiments, the tablet is analyzed, traced, and modeled digitally in order to reproduce multiple replicas of the tablet at various resolutions and processes. The RGB metrics, clusters, pixels, shadows, shapes, construction lines, annotations, and grids of the tablet are recorded in order to present a textural record used to address the differences between documentation and experimentation, two forms of representation that define architecture’s relationship to a culture.
Matthew Au
David
Freeland
Zeina Koreitem
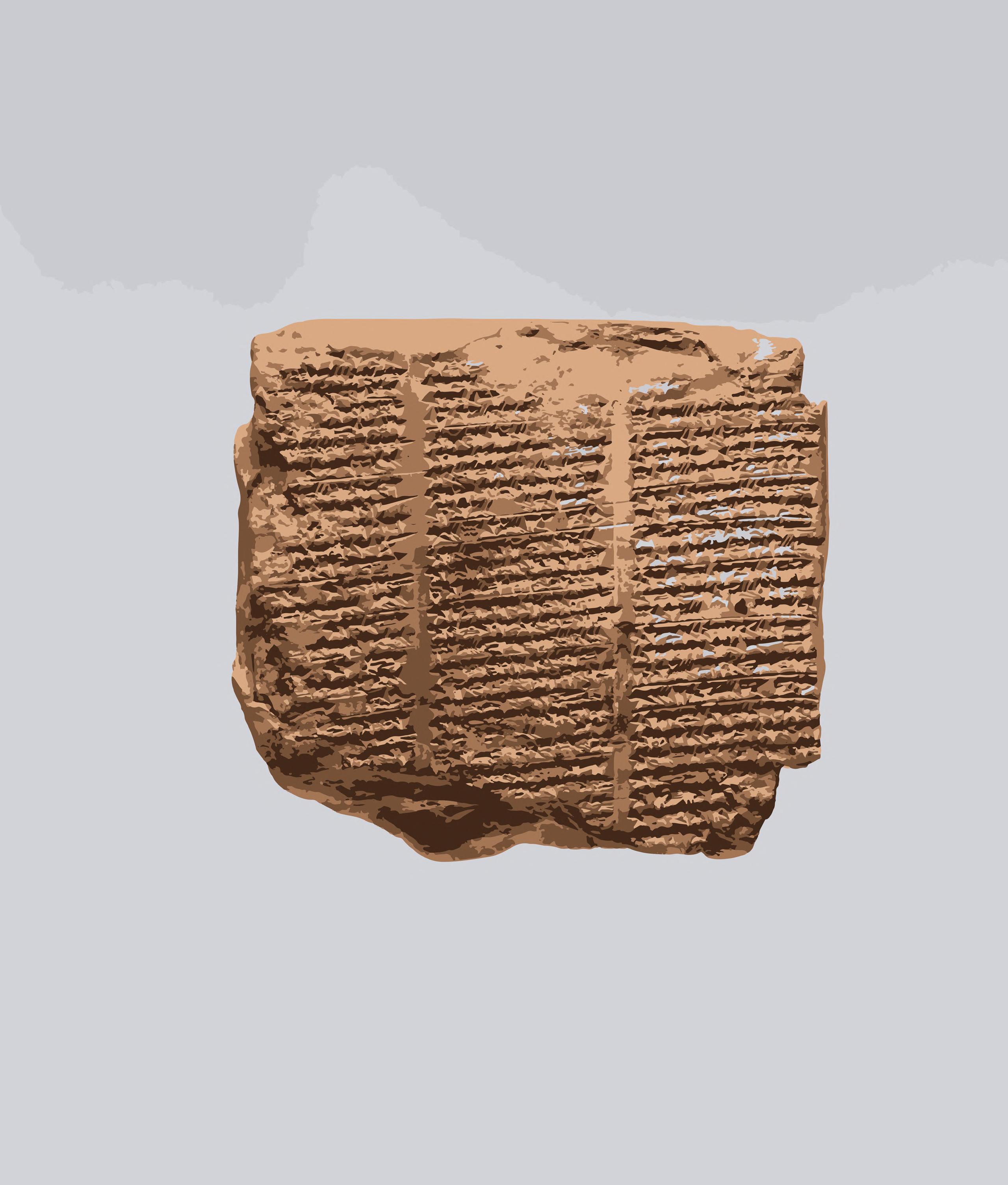
72 ALEXANDER PORTER


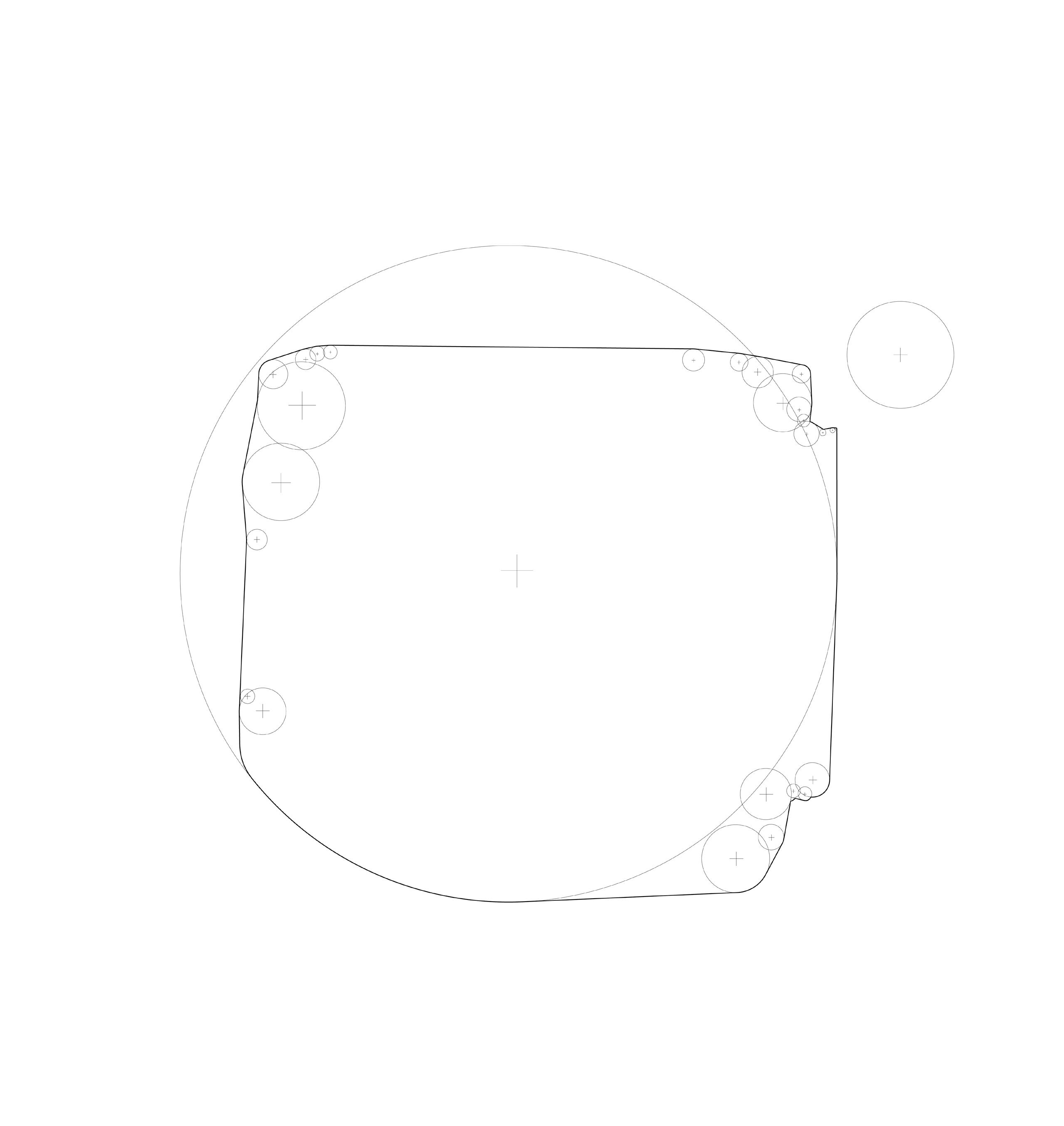
74 75 ALEXANDER PORTER KITCHEN EXPERIMENTS
gaussian blur render rgb render
Silicone is poured into a CNC cork mold of the tablet and dried to create a reusable cast. Precision and unique moments recorded in the reconstructed drawings and renderings of the digital are lost. On the other hand, a new sensibility towards experimentation is gained, and the cast is used as an ice mold to further discover the loss of matter and form in the experiment overtime. The process is recorded in a timelapse and shown in a series of twelve key periods.
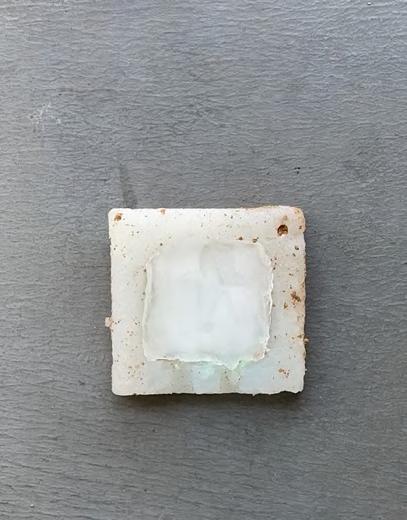
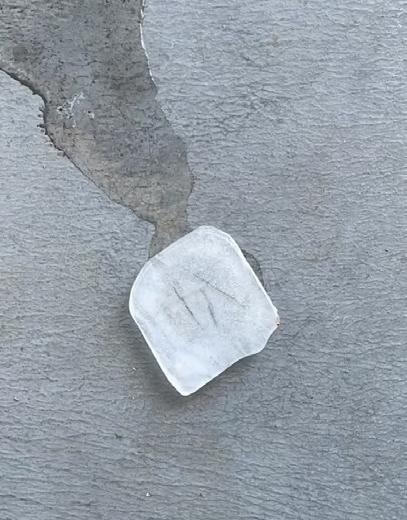
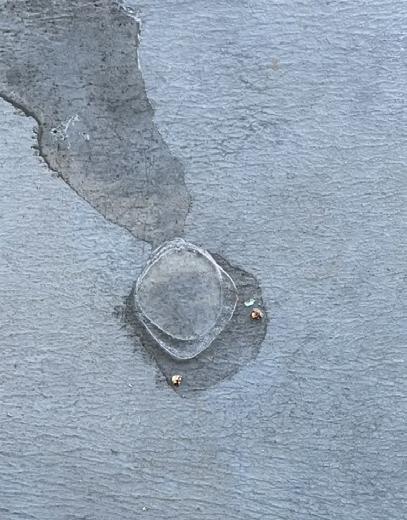
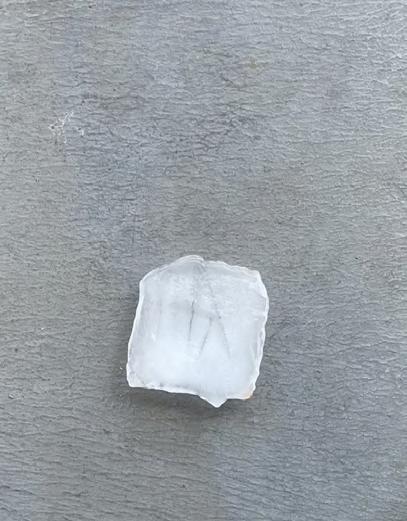



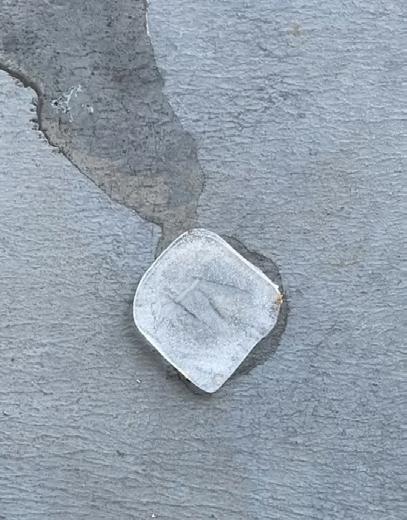

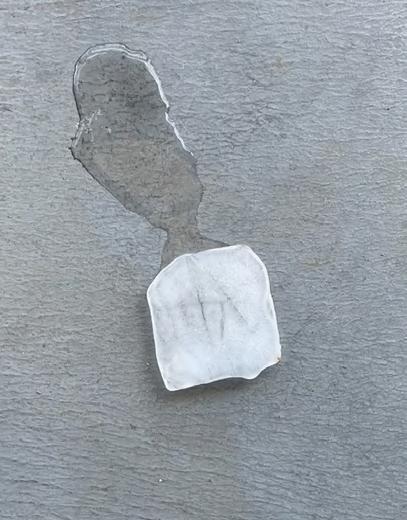

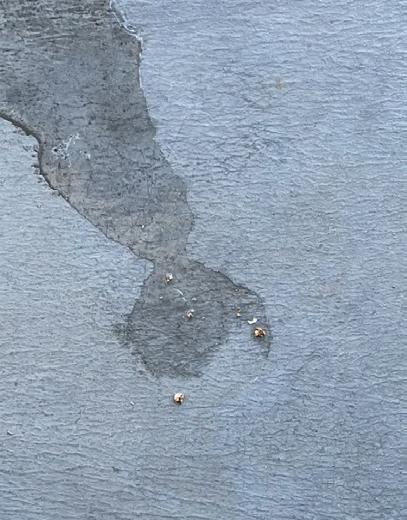
76 77 ALEXANDER PORTER KITCHEN EXPERIMENTS
Thank you















































































































