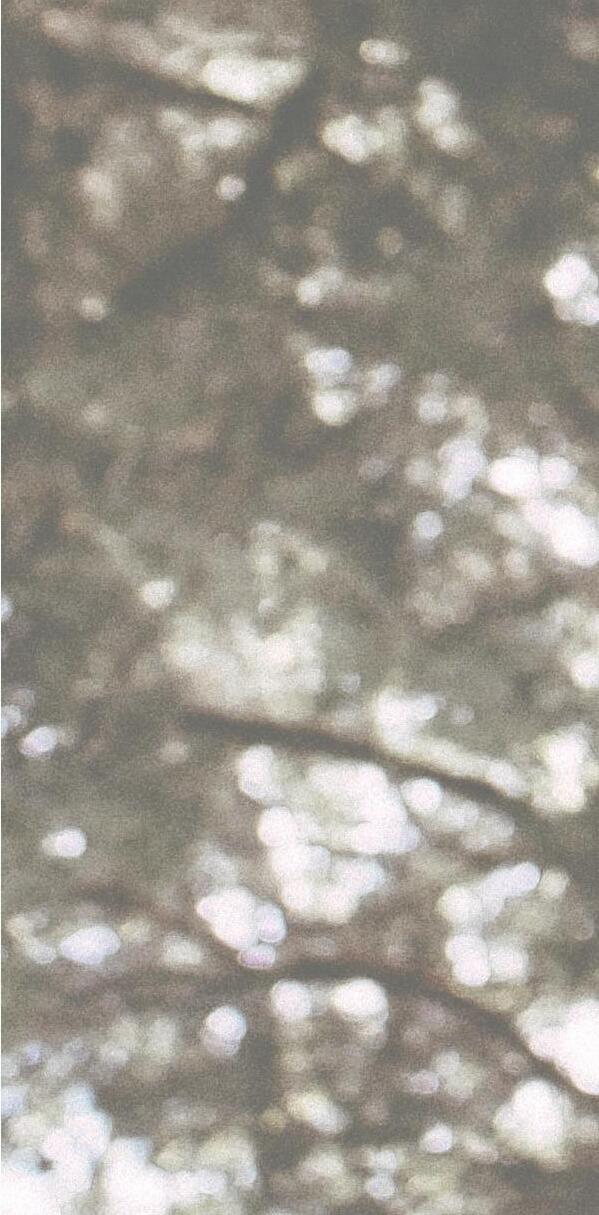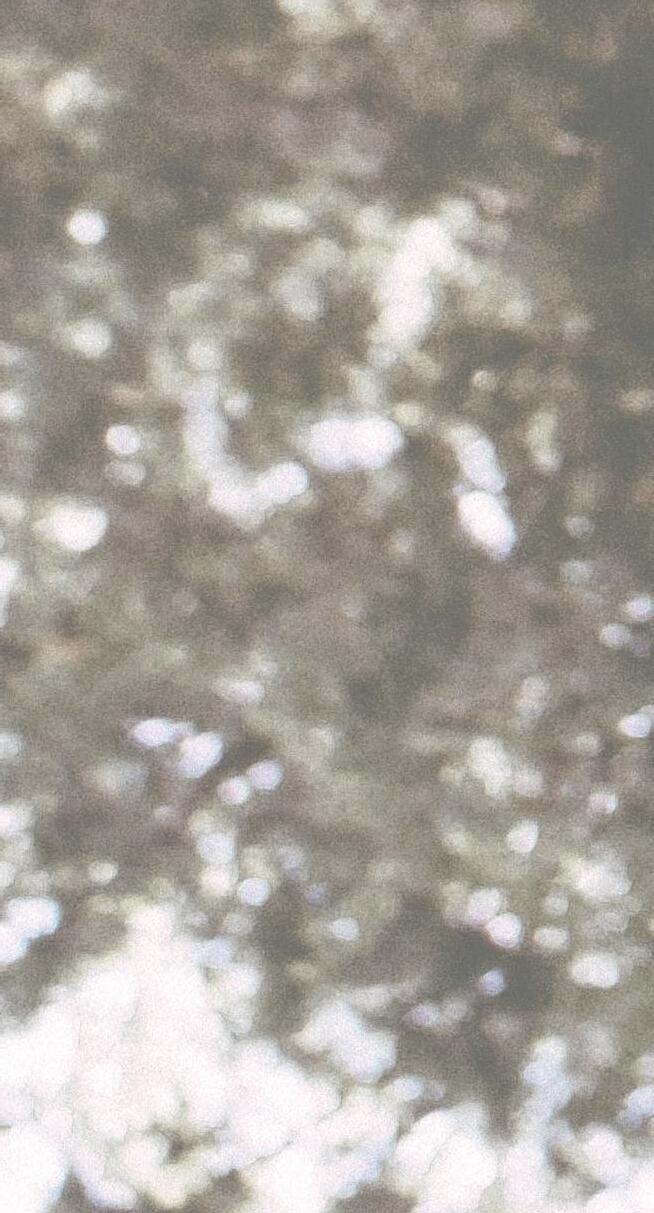FOLIO

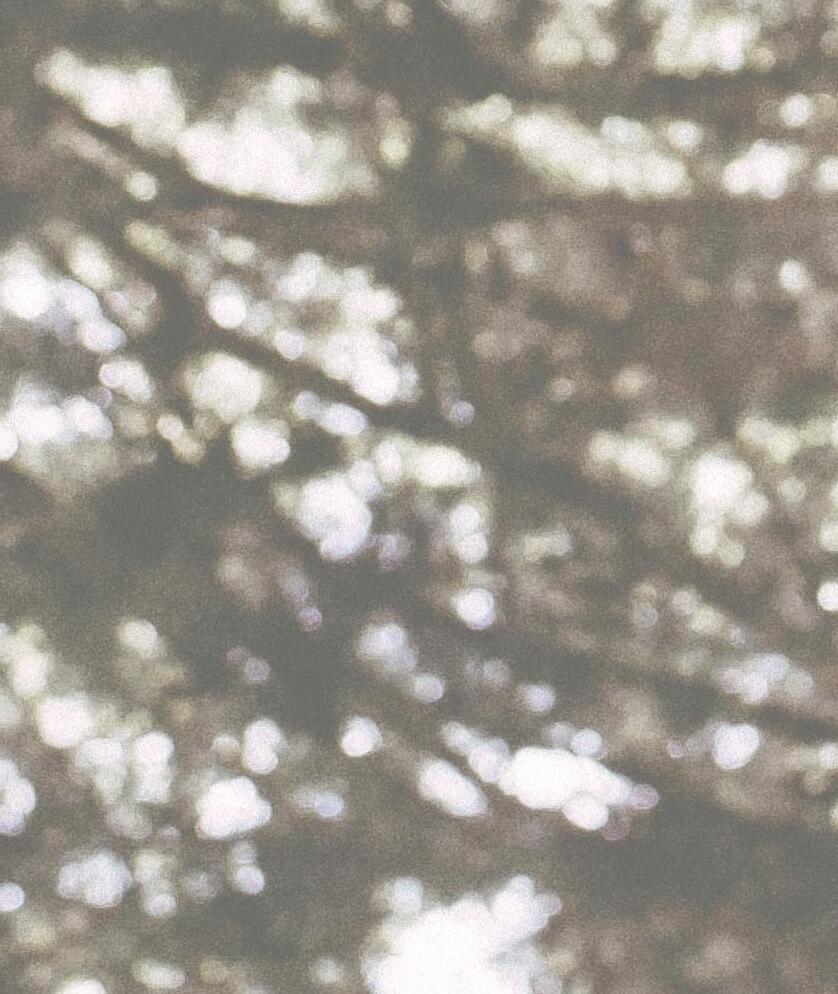
SELECTED DESIGN WORK
ALEX BURKI




SELECTED DESIGN WORK
ALEX BURKI

010203
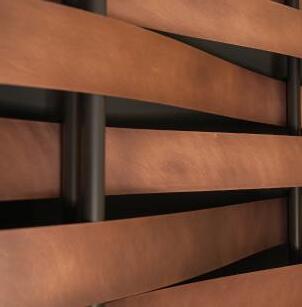


PROJECT COMPLETE
- SPACE PLANNING
- CONCEPT + SCULPTURE DEVELOPMENT
- FINISH RESEARCH + SELECTION
- LIGHTING SELECTION
- CONSTRUCTION DOCUMENTS
- MEP COORDINATION
- CONSTRUCTION ADMINISTRATION
- SPECIALTY FINISH COORDINATION
PROJECT COMPLETE
- SPACE PLANNING
- FINISH RESEARCH + SELECTION
- LIGHTING SELECTION
- CONSTRUCTION DOCUMENTS
- EQUIPMENT COORDINATION
- CONSTRUCTION ADMINISTRATION
- CUSTOM FURNITURE COORDINATION; NEW
- FURNISHING DETAILS
IN-PROGRESS
- PROGRAMMING
- CONCEPT DEVEL O
- FACILITATED STU COMMUNITY EN G
- SPACE PLANNING
- FINISH RESEARC H
- CONCEPTUAL DE S SUMMARY PACKE
0405
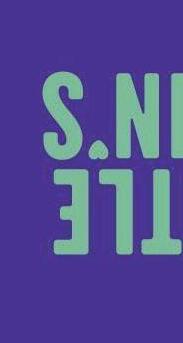

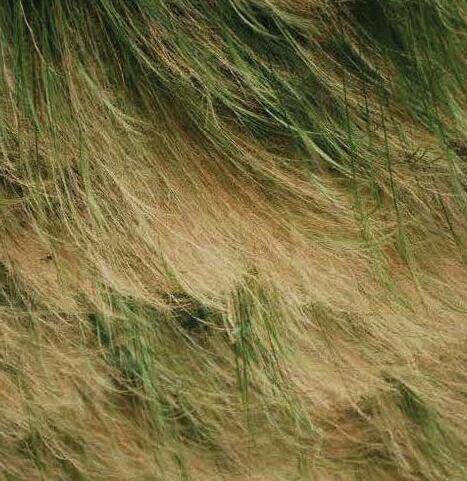

IN-PROGRESS
- PROGRAM TEST FIT
- SPACE PLANNING
- FINISH RESEARCH + SELECTION
- LIGHTING SELECTION
IN-PROGRESS
- CONCEPT DESIGN
- ENVIRONMENTAL, GRAPHIC + DISPLAY SUPPORT
- COORDINATION WITH LIGHTING, AUDIOVISUAL, GRAPHICS, AND EXHIBIT DESIGN
- CUSTOM MILLWORK
- CONSTRUCTION DOCUMENTS
15,300 SF
PROJECT
Located in the heart of downtown Madison, Bethel Lutheran Church was built in 1941. A driven Bethel team initiated this project to improve Bethel's public spaces, emphasize community connection and create a welcoming experience for visitors and members alike.
ROLE
Lead Interior Designer
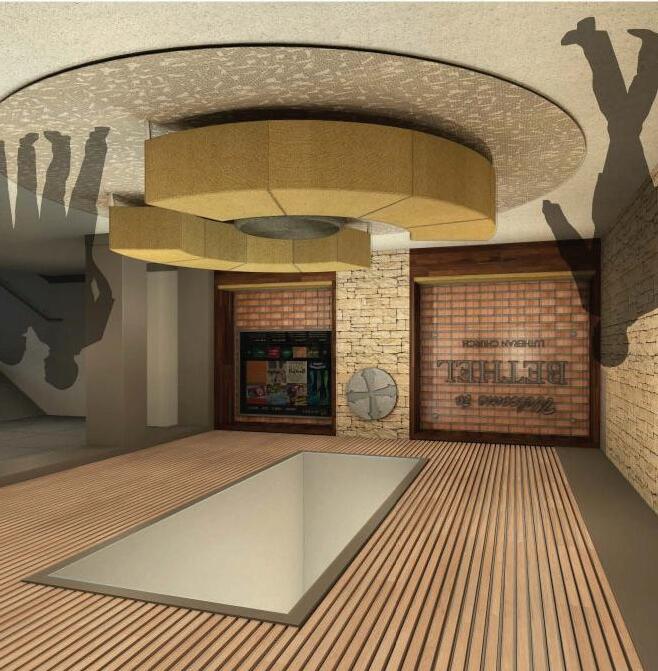

CHALLENGE
To meet complex space needs while respecting the existing architecture and incorporating the spiritual history of Bethel. The project team worked with eight user groups overall and observed Saturday community events as well as Sunday service. Prioritized various needs throughout the project duration.
+ AWARD OF EXCELLENCE, LITURGICAL , IIDA WI CELEBRATE IN DESIGN AWARDS, 2019
+ GOLD AWARD, ART/SCULPTURE , NOMMA TOP JOB AWARDS, 2019
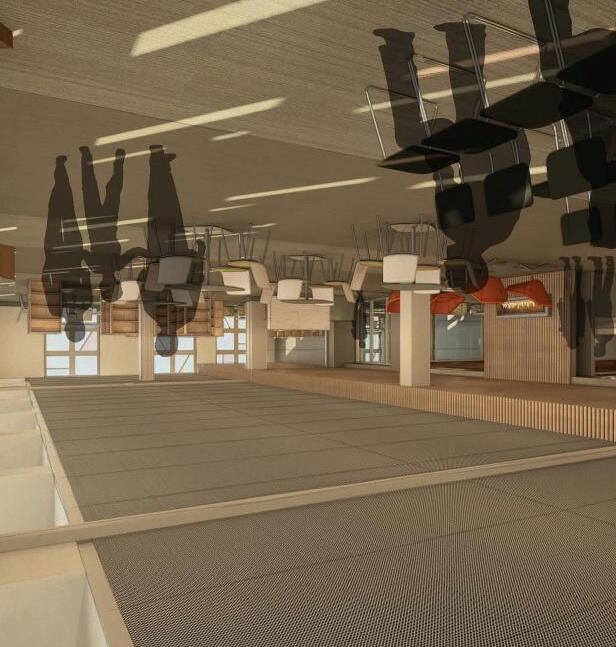



 INSPIRATION + PRELIMINARY CONCEPTS
MIT CHAPEL SCULPTURE PRECEDENT - SAARINEN AND BERTOIA
INSPIRATION + PRELIMINARY CONCEPTS
MIT CHAPEL SCULPTURE PRECEDENT - SAARINEN AND BERTOIA


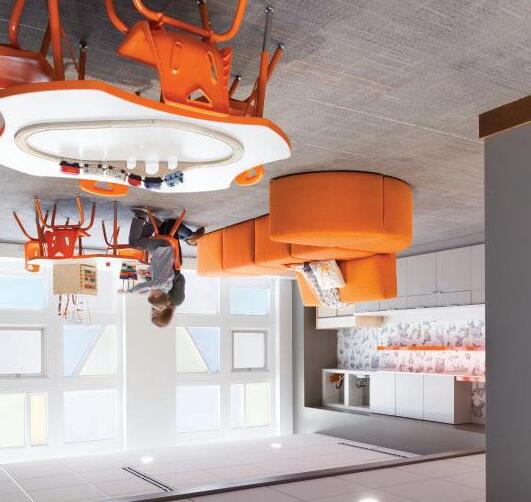
A passage in a Bethel pamphlet powerfully expresses the power of symbolism to bind us together in feeling and experience
This idea took physical form with woven, sculptural pattern language. The repetition of wood slats mimic a loom with an interplay of positive and negative space. Handlacquered copper strips and metal rods create vibrant dimension. The woven elements in the lobby integrate into historic limestone and harmonize with the wood slats above, creating a first impression of warmth and identity.

1 LOBBY
2 RECEPTION
3 SANCTUARY (NOT IN SCOPE)
4 CHAPEL
5 COMMUNITY
6 LIBRARY
7 MEETING
8 NURSERY
9 FELLOWSHIP
10 COFFEE BAR


The bulk of the remodel was completed in 2017, marking the 500th anniversary of Martin Luther publishing the 95 Theses at Wittenberg. This foundation of the Lutheran faith is commemorated in the 22-foot-tall sculpture lo cated at the heart of fellowship at the base of an existing skylight.
The sculpture draws the eye vertical in a horizontal space, incorporates the established pattern language, and contains 95 metal rods - a direct homage to the 95 Theses. It stands as a testament to the ongoing tapestry of community and faith.
Layering spaces with seamless flexibility was a key project driver. At fellowship, glazing and movable glass systems replaced a CMU wall. This opened direct sight lines to perimeter windows and improved function overall.
The glass wall systems respond to Bethel’s need for dynamic space and empowers users. Integrated technology allows the chapel and community room to seamlessly become one. The library includes an intimate book-lined meeting space and a children’s area that benefits from strong adjacency to the nursery.
02 CAFE + RETAIL
4,130 SF
PROJECT
Ancora is a Madison st aple, dedi cated to community and quality coffee. After working with Ancora on two Madison locations, our team was enlisted to collaborate on Ancora's third space. When a beloved north-side cafe and bakery closed in 2020, the Ancora team was dedicated to bringing a cafe back to the neighborhood. The primary goal was to create another dynamic community space where people truly feel welcome.
ROLE Lead Interior Designer


CHALLENGE
This was the first full-service project that our team designed and delivered in the pandemic. We were all experiencing the world in such a new way and ironing out various challenges. Due to a tight budget, we reused most of the existing infrastructure and only demo-ed two walls. We strove to create a distinctly new interior experience while incorporating lessons from two existing locations and ensuring the space served a wide audience.
+ BEST OF COMPETITION , IIDA WI CELEBRATE IN DESIGN AWARDS, 2021





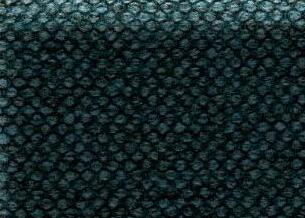





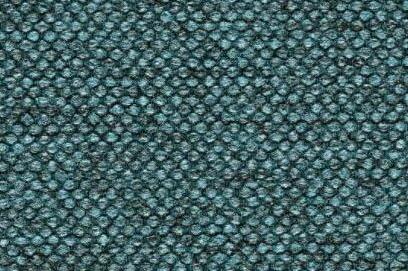











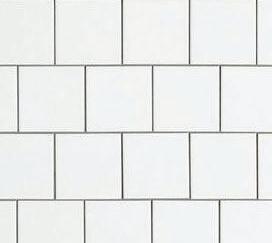

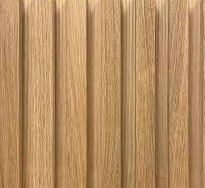






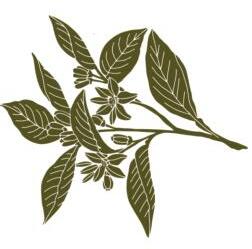

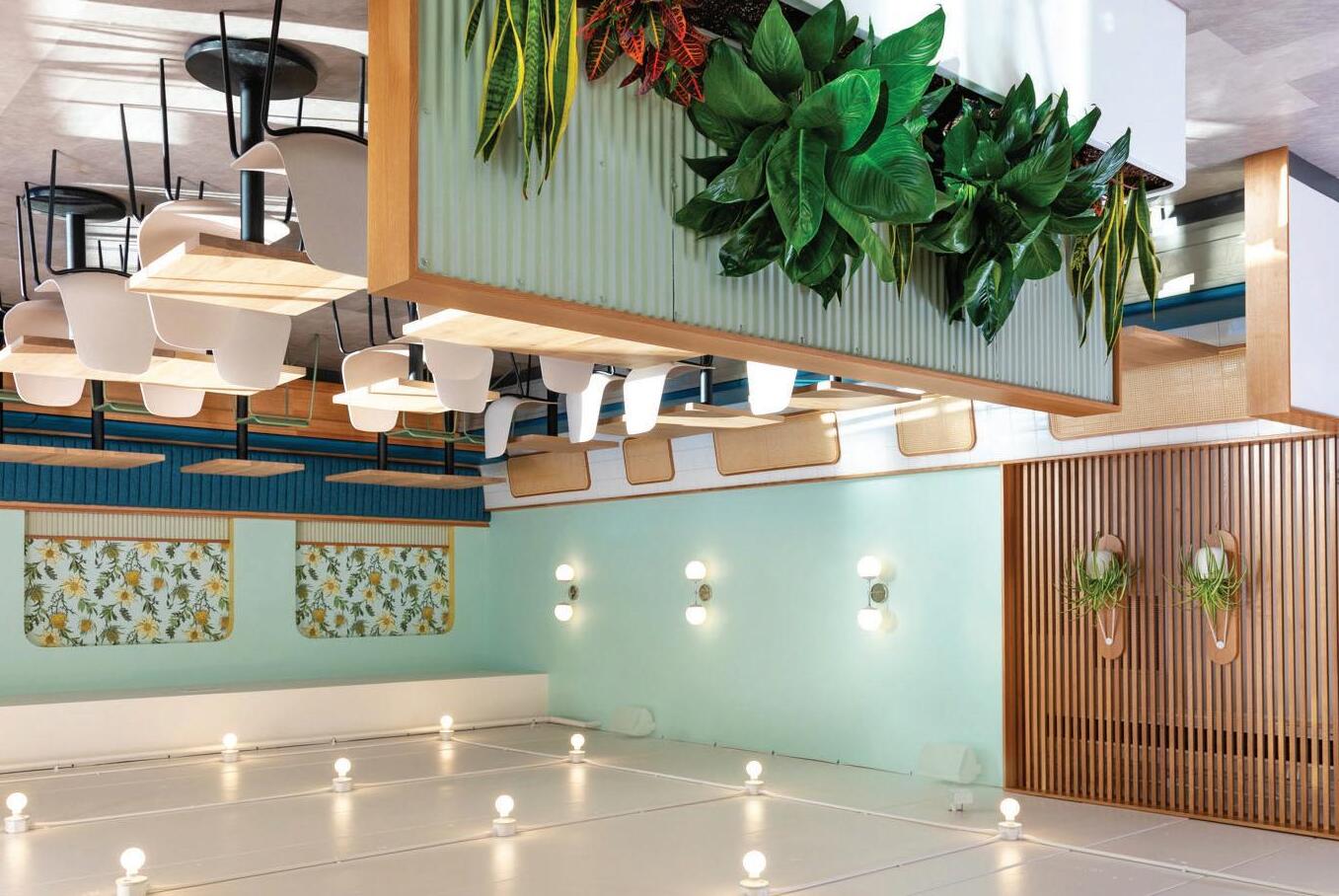
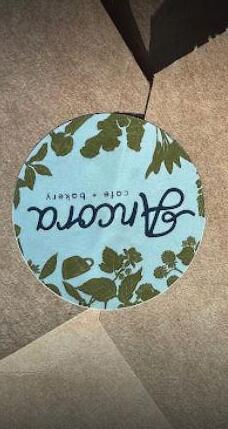
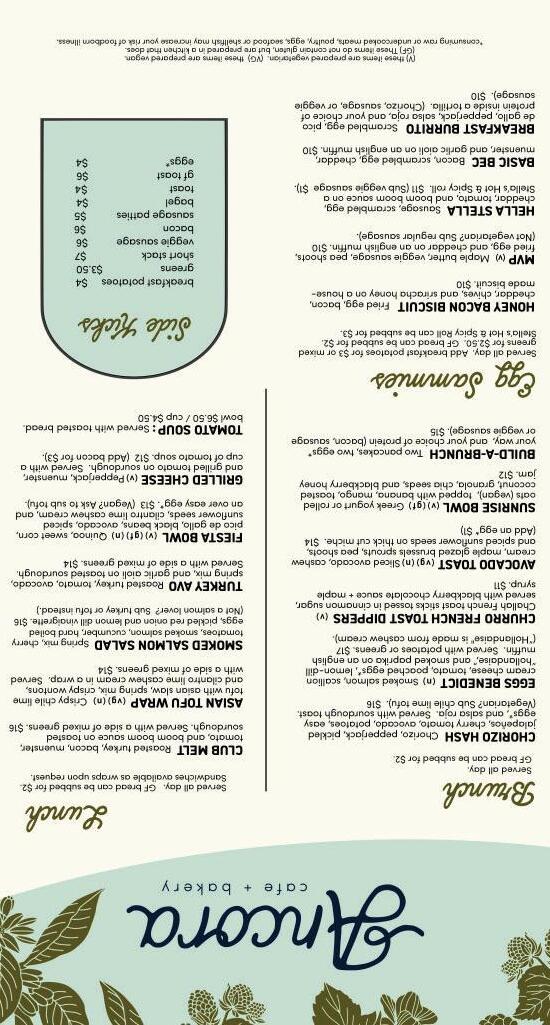


COMPLETED BY ANCORA TEAM
ANCORA BRANDING PACKAGE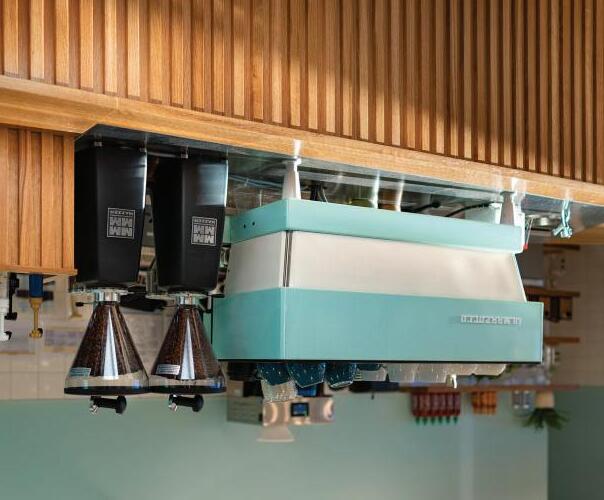
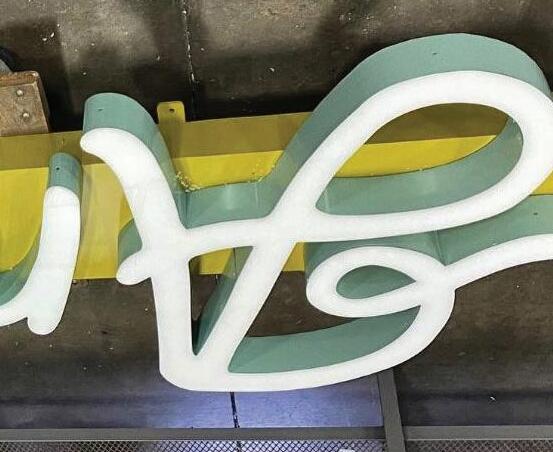
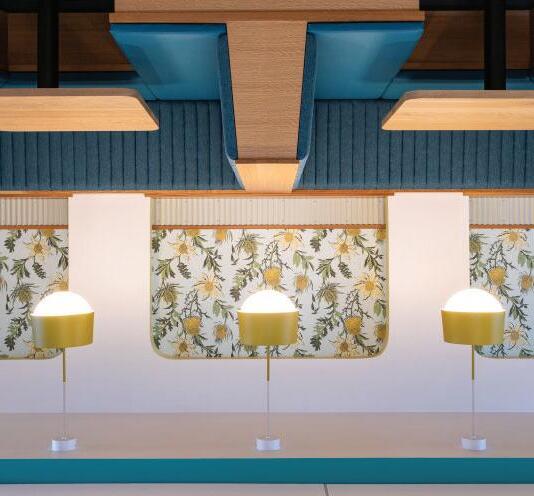
A foundation of natural white oak and pops of teal. Simple, vertical wood slats and rattan accents add texture and warmth. Arched alcoves create intimacy and set the stage for wallcovering accents and corrugated metal in a soft hue. The flooring subtly nods to the angular nature of the envelope and flows seamlessly between the two spaces.
Equal parts soothing and playful, modern and vintage, angular and organic, these dichotomies work together to create dynamic space that feels like an extension of home.
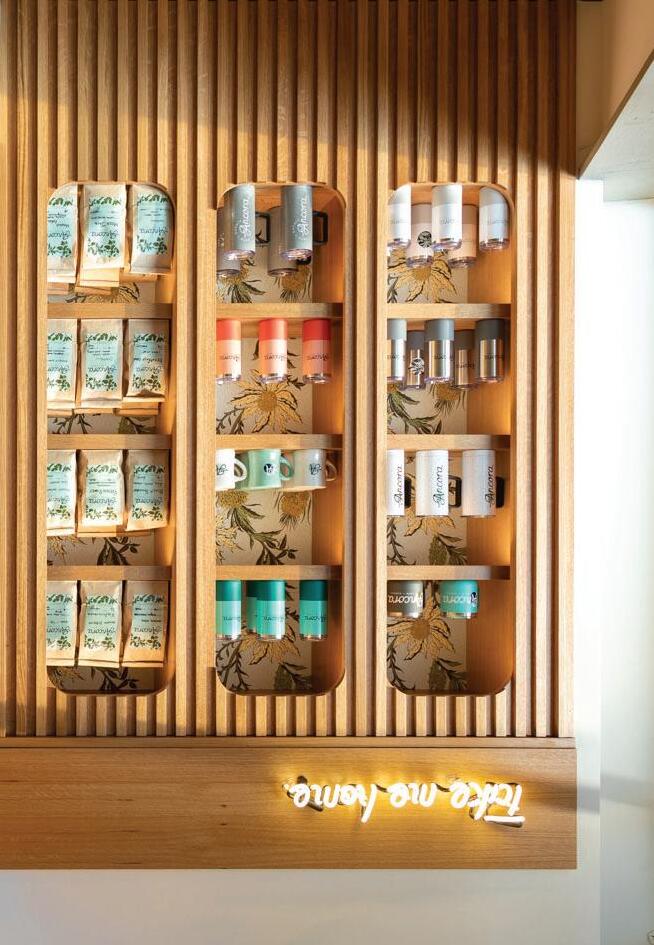

A key challenge for the project was ensuring that the two separate seating areas feel visually connected and equally inviting. To address this, our team created a coordinated design language and removed the walls previously dividing the two areas and created a central design element.
Our team analyzed circulation and explored multiple iterations of the bar, considering shape, queuing, menu board location, retail, bakery, and necessary equipment. The result is one sinuous ribbon that increases visibility for retail/bakery and optimizes employee workflow. A crisp, white solidsurface platform visually ties together the primary retail, bakery and point-of-sale. Investing in bakery was a primary focus for this location, as the back-of-house bakery space now services all three locations.
The central design element has a creamer station on one side and a built-in banquette on the other. The element is low to provide sight lines into seating area two, drawing people in and highlighting the variety of seating choices available. We provided counter seating, community tables, high and low banquettes, wall-mounted tables, and two booths accented by colorful pendant fixtures.
Working on this project amidst pandemic challenges only strengthened the vision of this space as a bright and welcoming respite. The project provides a community gathering space where customer choice and experience are paramount.
1,200 SF
PROJECT
Above the shore of Oberon Lake and beneath a Front Range panorama, the Oberon Classroom will be sited adjacent to the existing nature center. The new facility will address the increasing need for a larger gathering space to support the mission of the nature center: to inspire environmental learning and interpretive connections with community. The space will be multi-purposesupporting a variety of multi-gen educational programming and community activities along

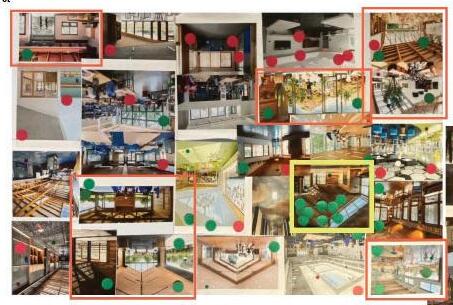


with revenue-generating events. The space will enhance the 80-acre park, building on a 20-year legacy of nature programming that inspires exploration, discovery, and learning.
Balancing the budget unknowns with the overall vision and aspirations of the project. MVNC established a new non-profit arm and we often discussed ways volunteers and industry partners could contribute.
ROLE
Lead Interior Designer
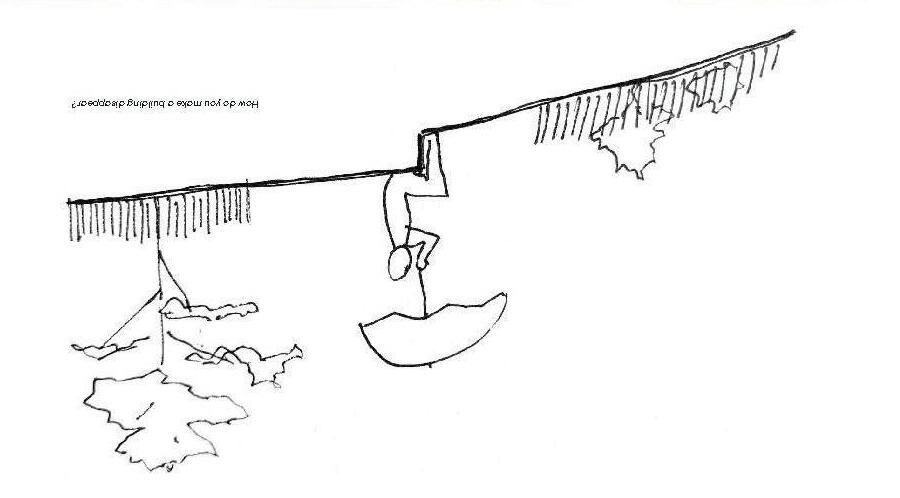
Along with program information from staff and volunteers, our team helped MVNC collect community feedback on the interior, exterior and notable site features. In addition, our team held a design thinking charette at the Perkins&Will studio. In-person and virtual participants, along with MVNC staff, explored two emerging concepts for the outdoor classroom. Both seeking to honor the site and spark curiosity and connection.
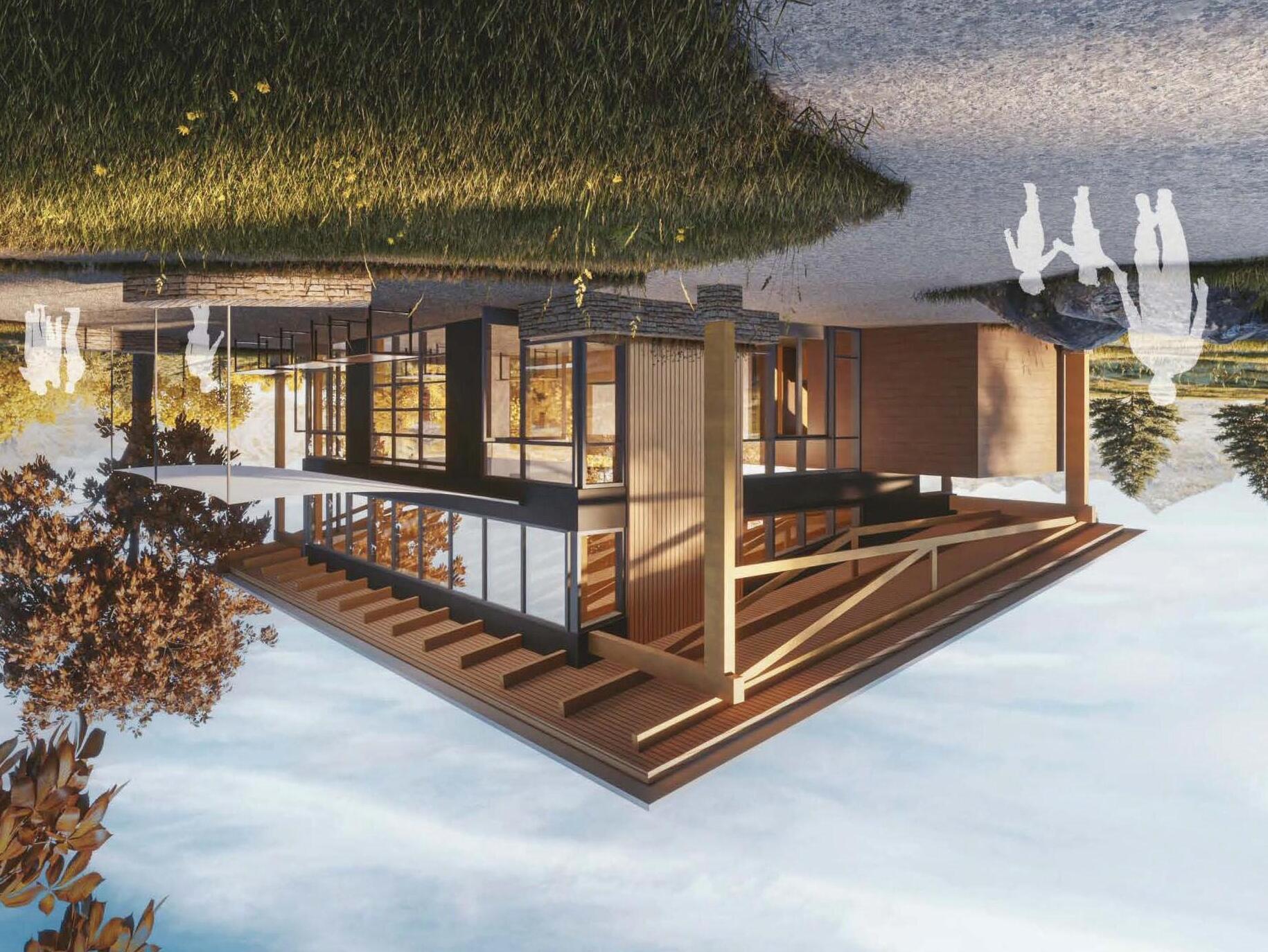
PRIMARY ENTRY - CONCEPT DESIGN, TWINMOTION RENDERING BY TEAM



CAMPSITE STOP ALONG THE JOURNEY
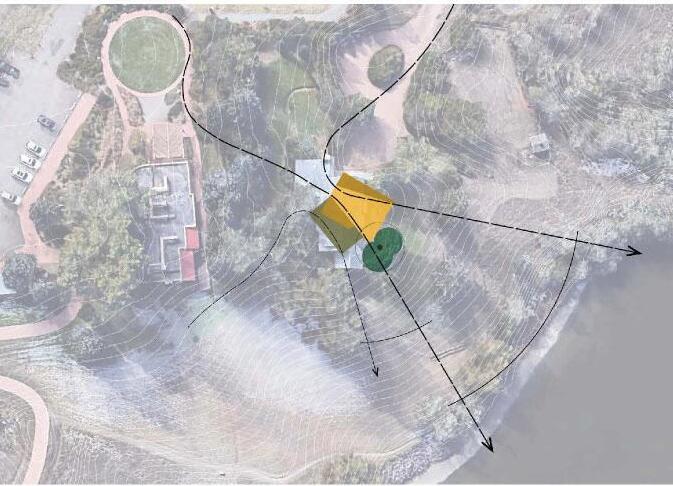
VIEWSHED CELEBRATION OF VIEW
OUR TEAM FACILITATED BY CREATING MATERIALS AND GUIDING PARTICIPANTS
SALON DENVER CHARETTE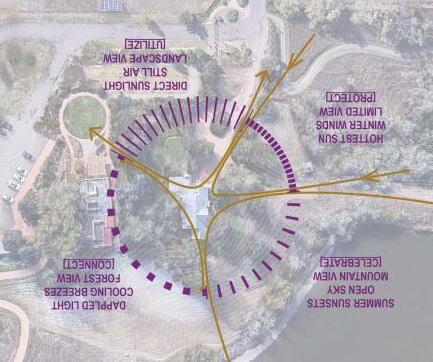

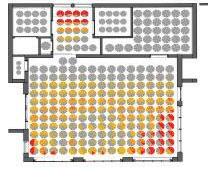
WIND ROSE DIAGRAMS 7AM-6PM
D SUMMER, JUNE - AUGUST
E WINTER, DECEMBER - FEBRUARY
DIAGRAMS CREATED BY SUSTAINABILITY ADVISOR
Holistic sustainability was a key project driver. Our project team conducted extensive analysis of the microclimate, environmental conditions and anticipated impacts of climate change. Under the guidance of our sustainability advisor, we evaluated strategies that make sense for the site. The building orientation, strategically placed overhangs and glazing, operable windows, and highly insulated systems were carefully considered. The classroom will have a light touch on the site, minimally impacting existing trails and implementing roof to rain garden systems.

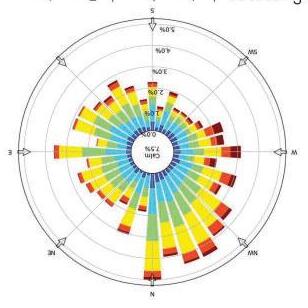
LIGHTING DIAGRAMS
A DAYLIGHT
B GLARE
C ILLUMINANCE (LUX)
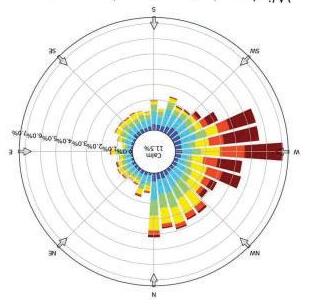
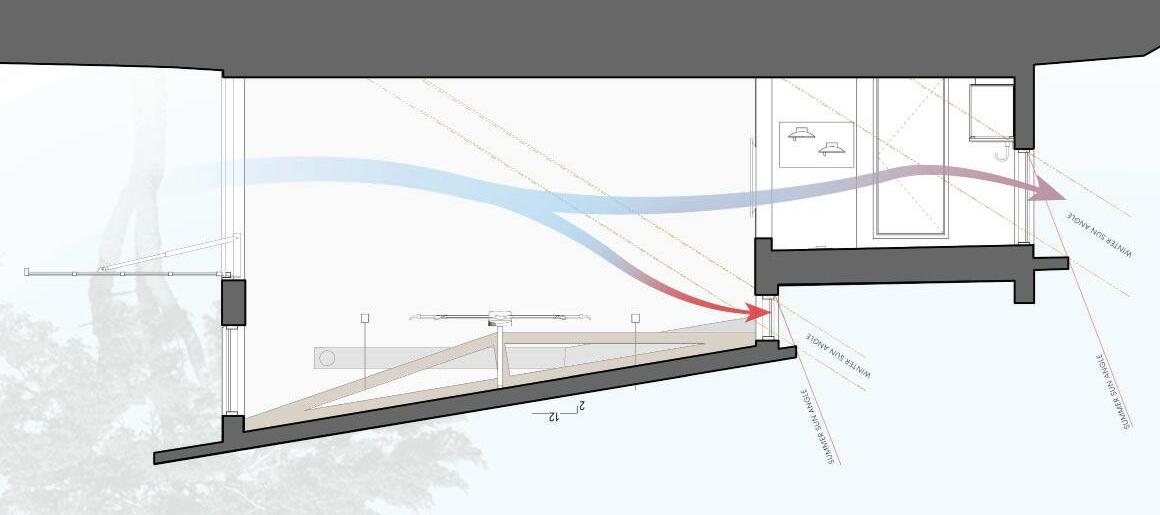

Similar to a tent, the building acts as a reassuring shelter supporting enriching experiences outside. A launching pad for exploration with framed views of the lake and mountains. Winding pathways and organic patios are not built-up, instead the ground surface continues uninterrupted, strengthening connection to the land.
The vaulted assembly space is multi-purpose, convertible, and functional all year round. Operable windows and walls connect to the three outdoor program spaces, extending usable space. The support bar contains a securable enclosed storage room that doubles as a shelter-in-place location, two gender neutral accessible restrooms, a washer and dryer, drinking fountain and utility sink.


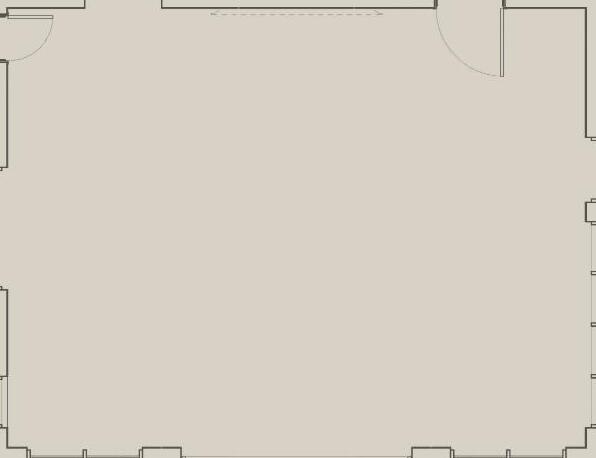


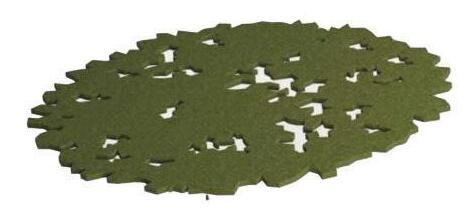

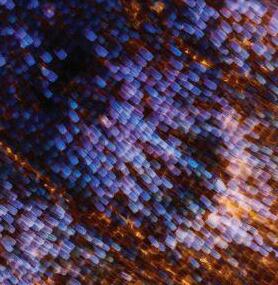


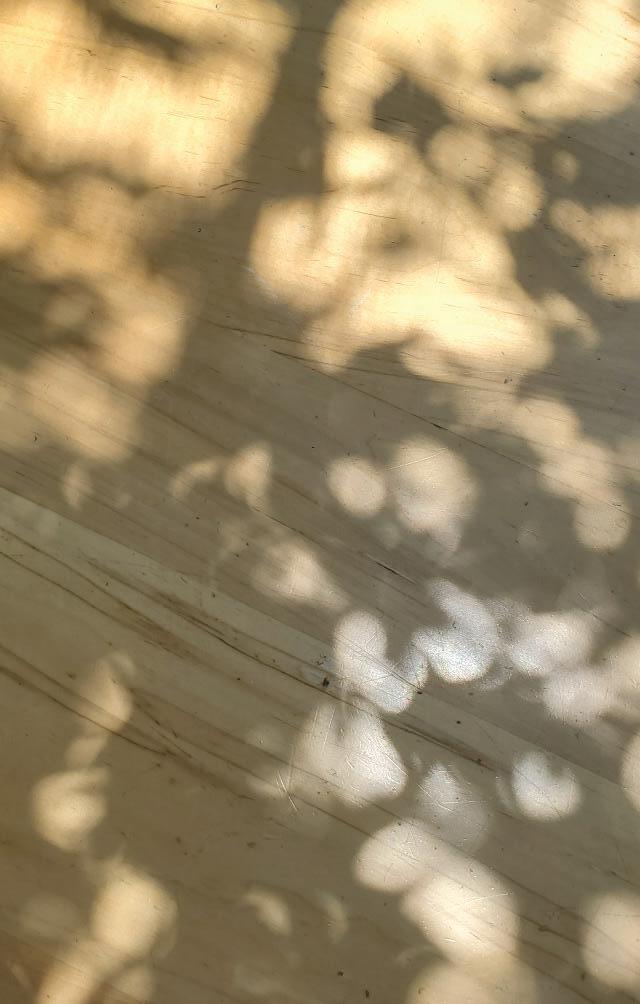
After reviewing community feedback and design precedents, it became clear that anything too modern or stark would be received negatively. Instead, our approach prioritized connection - with visual, often functional, openness. The interior serves as a flexible backdrop, letting the changing of the light, weather, seasons and years permeate the building.

There is space set aside for a specialized entry sequence and feature wall. The timber structure provides warmth and character above. An unexpected punch of fun to an otherwise natural backdrop, the restroom tile and accessories are whimsical and colorful. Flexible furniture, graphics, areas for display and learning tools will layer in the space, relating in style and tone to the nature center refresh. A place of belonging.
Specifying healthy materials, integrating biophilic design, and addressing acoustic and thermal concerns were additional priorities. Material and design choices function as additional learning opportunities for visitors.
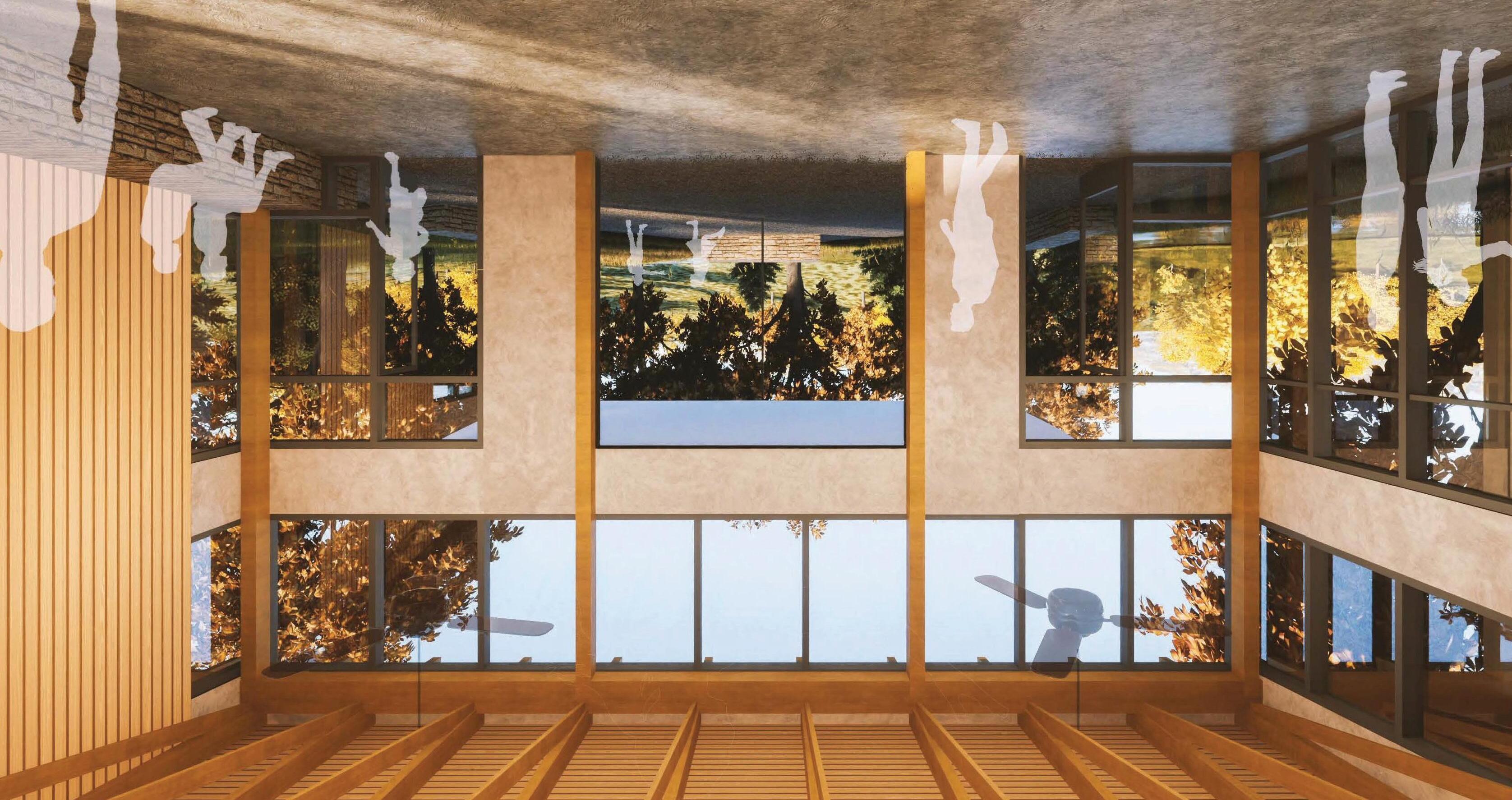



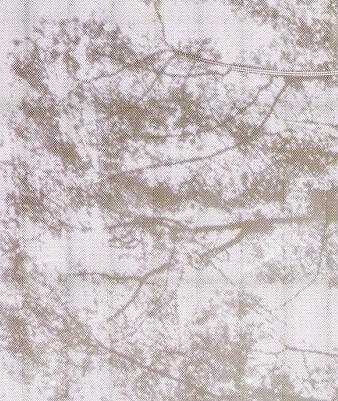


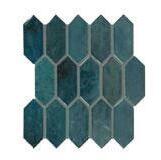










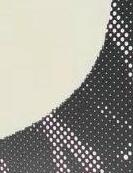
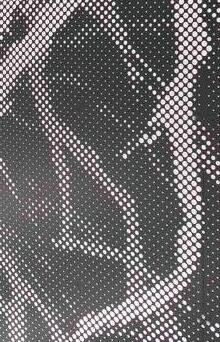

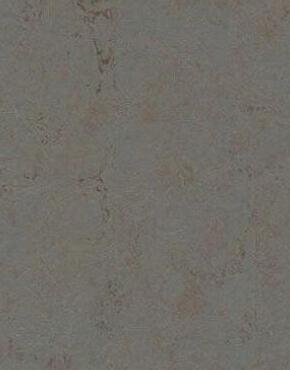


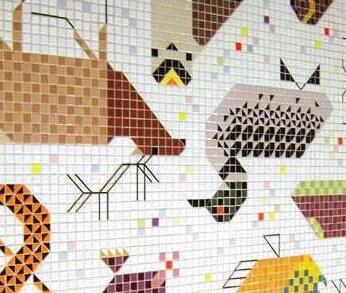






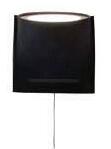 CONCEPT MATERIAL PALETTE PRIORITIZED SUSTAINABLE MATERIALS
MAIN ASSEMBLY SPACE - CONCEPT DESIGN, TWINMOTION RENDERING BY TEAM
CONCEPT MATERIAL PALETTE PRIORITIZED SUSTAINABLE MATERIALS
MAIN ASSEMBLY SPACE - CONCEPT DESIGN, TWINMOTION RENDERING BY TEAM
PROJECT
Redtail Ridge is a mixed use development site that will include a new hospital, a life science campus, retail and protected public land. Located along a primary thoroughfare connecting Denver and Boulder, the first life science parcel tackled by our team boasts Flatiron views, direct access to a bike path, and adjacency to a future food hall.
During schematic design, we worked closely with Sterling Bay to set the tone for the campus. The vision: attract purposedriven life science tenants with memorable interiors specific to Colorado. Connection to the dynamic landscapes and active lifestyle was crucial.
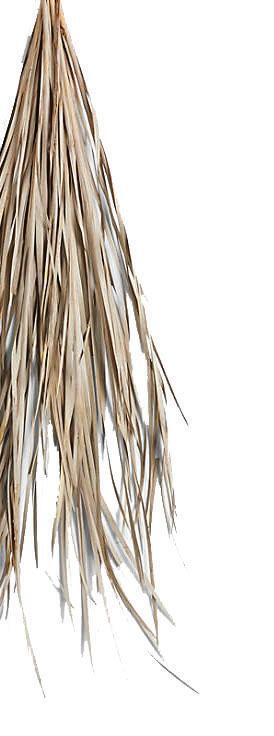
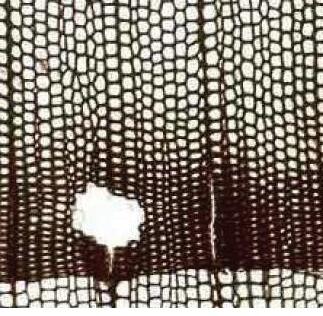
A narrow volume, the lobby cuts through the building, creating two wings of rentable space with loading docks at each end. Natural light floods in from above, a daily rhythm of light and shadow. A moody palette on the first floor frames the prairie beyond while mass timber and lighter touches provide a lofted, expansive feeling on the second floor.
ROLE
Interior Designer
CHALLENGE
Designing functional circulation and interior layering that works for a wide range of possible tenants and lab types.
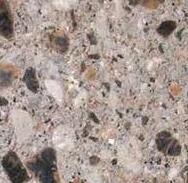

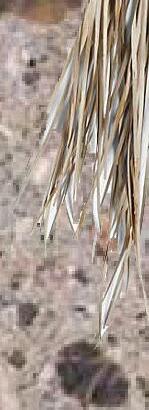






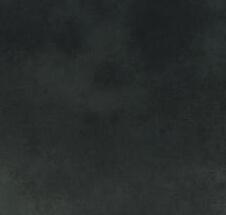
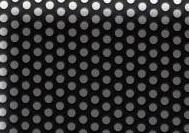









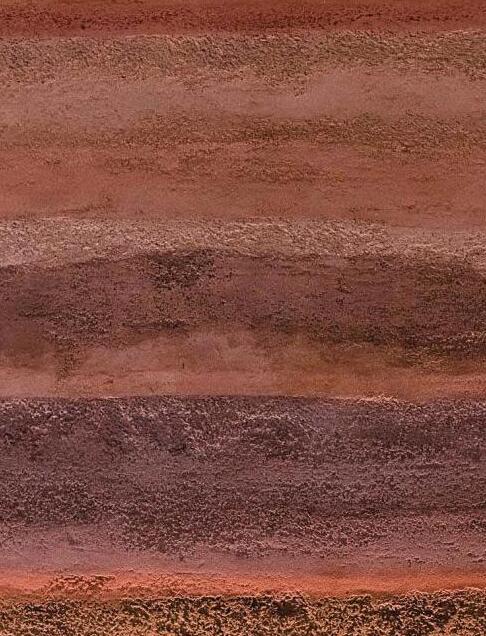

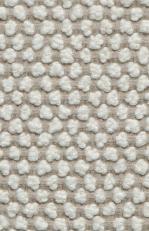




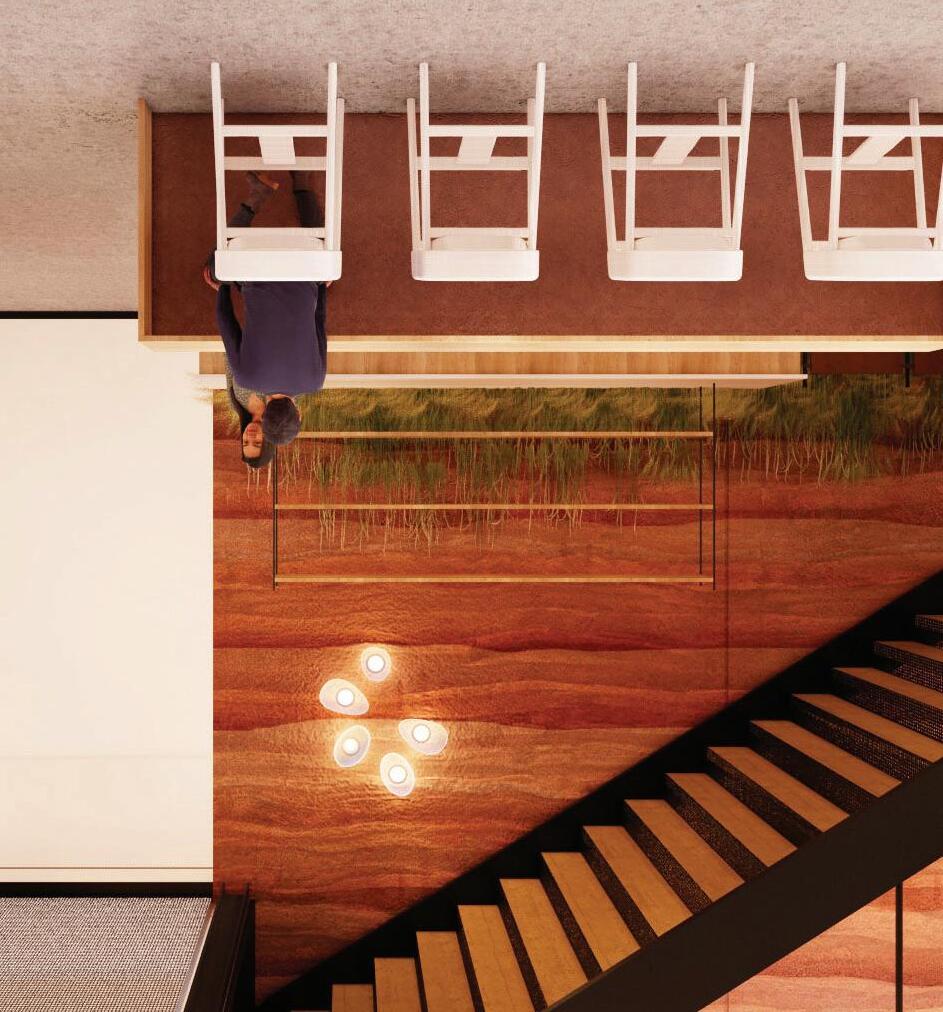


 COFFEE BAR AGAINST FEATURE MATERIAL - ENSCAPESECOND FLOOR LOUNGE - ENSCAPE
ARRIVAL PRAIRIE
COFFEE BAR AGAINST FEATURE MATERIAL - ENSCAPESECOND FLOOR LOUNGE - ENSCAPE
ARRIVAL PRAIRIE
7,200 SF
PROJECT
With it's rich, one-of-a-kind history, Red Rocks is a destination for fans and musicians alike. This project seeks to tell multi-faceted stories, improving the visitor experience from arrival through the gallery spaces. Our team created an immersive design that supports graphics and artifacts with digital, interactive storytelling. I was privileged to work in-depth on the entry experience and millwork in the lobby, the experience and sequence of Music Alley to Hall of Fame to the South Gallery, and display cases both mobile and built-in.

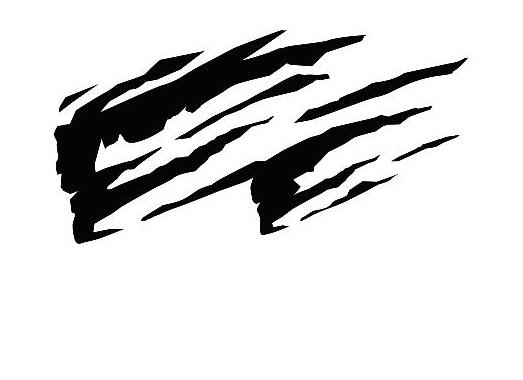
As a team, we pivoted the Hall of Fame design close to the construction document deadline. The scope change significantly impacted AV, lighting, and exhibit design. In addition, the mobile and static display require ultimate flexibility as curatorial plans are in flux. Although tough to coordinate at times, navigating these changes and unknowns ultimately strengthen the design.




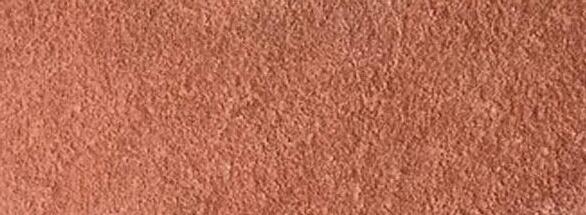






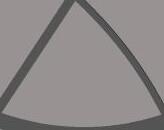


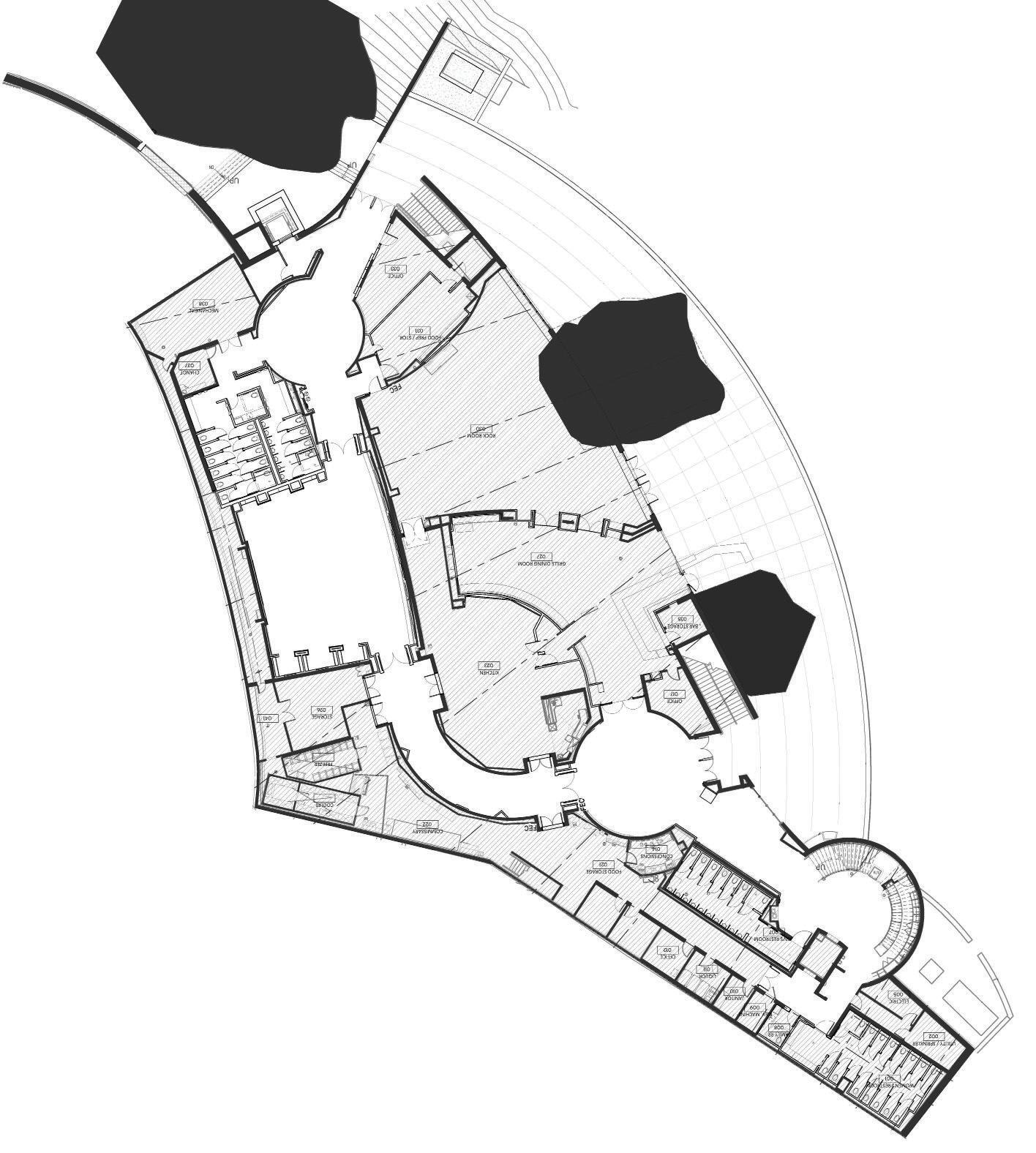
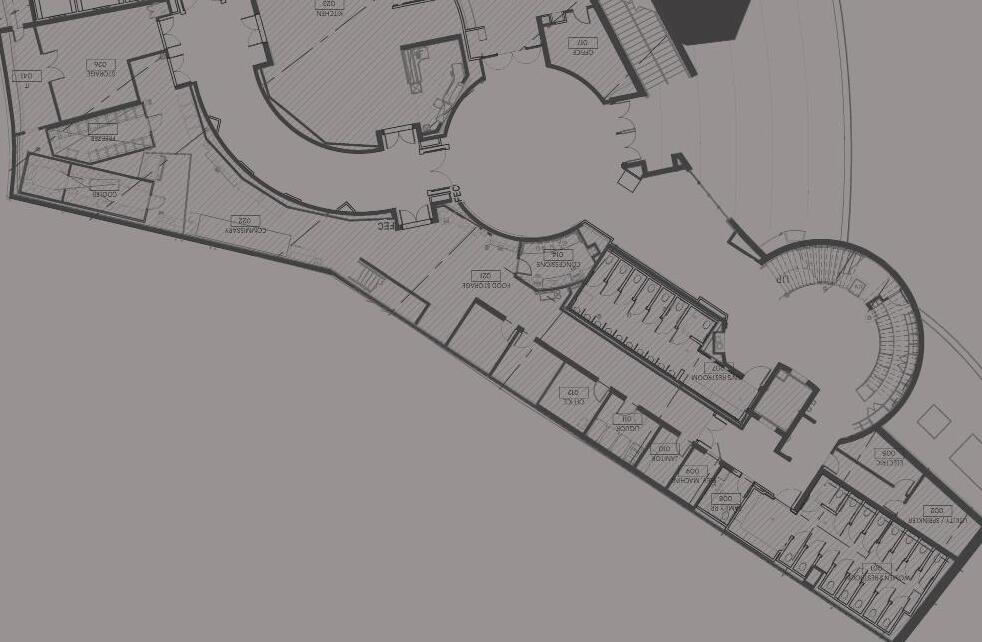

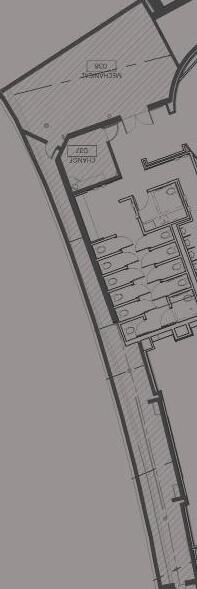


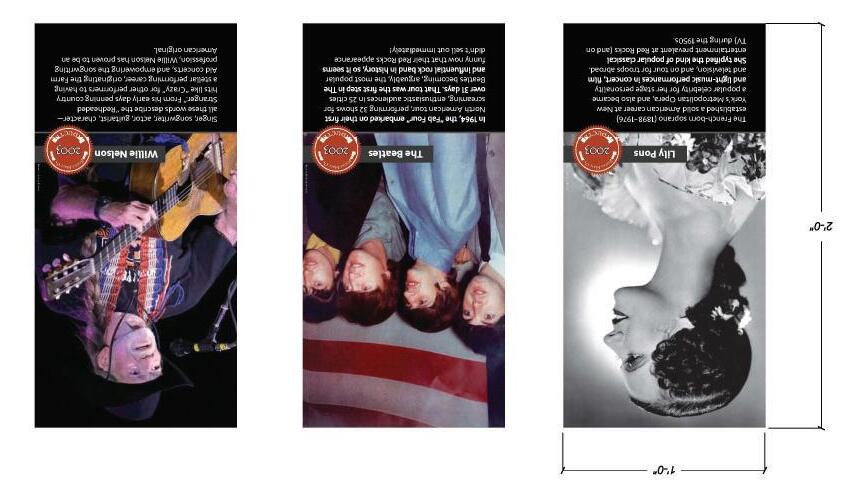


VP of Professional Development, BOD
DUTIES & PROJECTS
My role on the board was to support professional growth and adv ocate f or or create continuing education opportunities for members state-wide. I maintained an account with the International Design Continuing Education Council (IDCEC) and would submit seminars and conferences for credit. I also maintained relationships with the accredited colleges in the state.
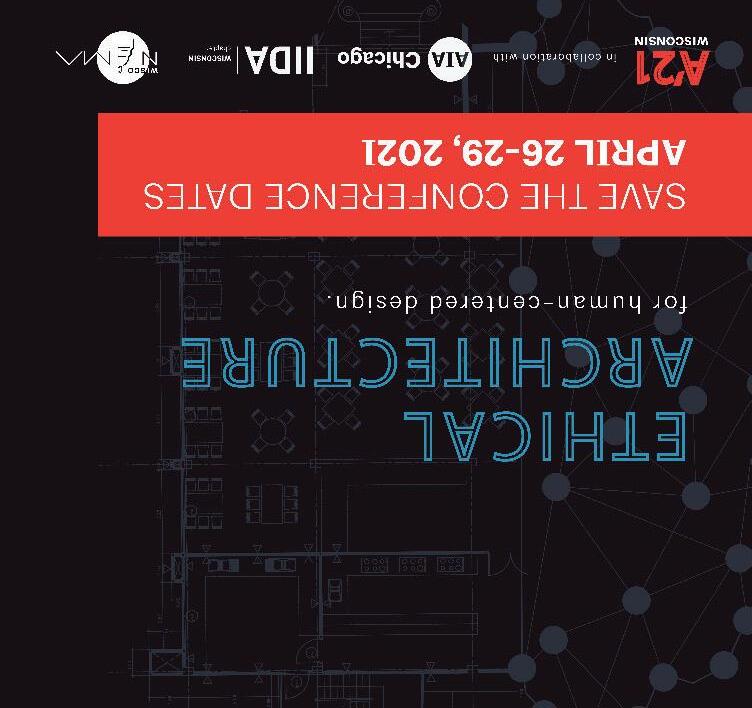
Each year I hosted a Council for Interior Design Qualification Certification (NCIDQ) info session, collaborated with AIA-WI on a large spring conference, and provided other CEU's.
Additionally, I collaboratively worked on updating our chapter website, launched a DEI Committee with four other board members, started book club sessions, helped create the first Week of Action, and attended monthly board meetings and annual events.
- IDENTITY, DIVERSITY AND INCLUSION: NOW MORE THAN EVER...
CHERYL DURST, EXEC. VP + CEO OF IIDA
- HOW AN INCLUSIVE FIRM CULTURE CAN PROMOTE GROWTH
JACKIE KOO, AIA, LEED AP, IIDA
- 2020: A YEAR OF LIFE OF WOMEN IN DESIGN AND CONSTRUCTION PANEL DISCUSSION
- WELL-BEING REDEFINED
DR. TRACY BROWER, PhD, MCRW
- COLLABORATIVE PLANNING ON TRELLO
IIDA-WI PLANNED TWO SEMINARS EACH SPRING
AIA-WI ANNUAL CONFERENCE PARTNERSHIP

The previous VP of Professional Development and I worked hard to provide two -four accessible opportunities for members to receive continuing education credits throughout the year. Our goal each year was to broaden member's perspectives by sourcing thought-provoking speakers. Working with limited yearly budget, we made sure to prioritize speaker fee, often securing sponsorships as needed. We organized all speaker details, created marketing, and drummed up excitement.

In summer of 2020 we launched a comprehensive member survey. Overall, people craved connection and indi cated they would attend a series of online events in the fall. Inspired by the dedicat ed activism in the summer, Week of Action was born. We developed marketing graphics for each day and I organized all seminars for Day of Learning within a compressed time frame.
Due to the success and engagement from the first WoA our chapter applied for an IIDA Catalyst Grant in spring 2021. IIDA WI was awarded $5,000 to use on developing Day of Learning. My successor used the funds to procure the amazing speakers detailed below. This also established a routine fall and spring conference - a long term goal for the position!

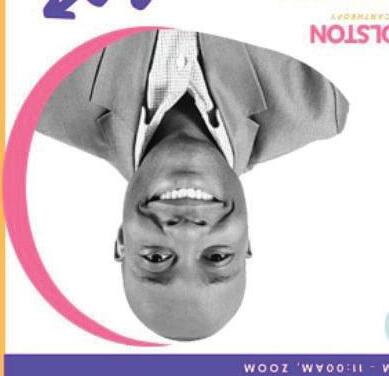
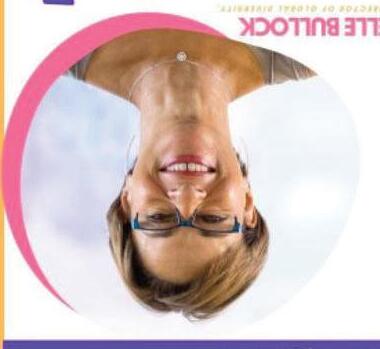 1IAN ROLSTON - FOUNDER, DECANTHROPY
2 YEHIMI CAMBRON - ARTIST AND ACTIVIST
1IAN ROLSTON - FOUNDER, DECANTHROPY
2 YEHIMI CAMBRON - ARTIST AND ACTIVIST
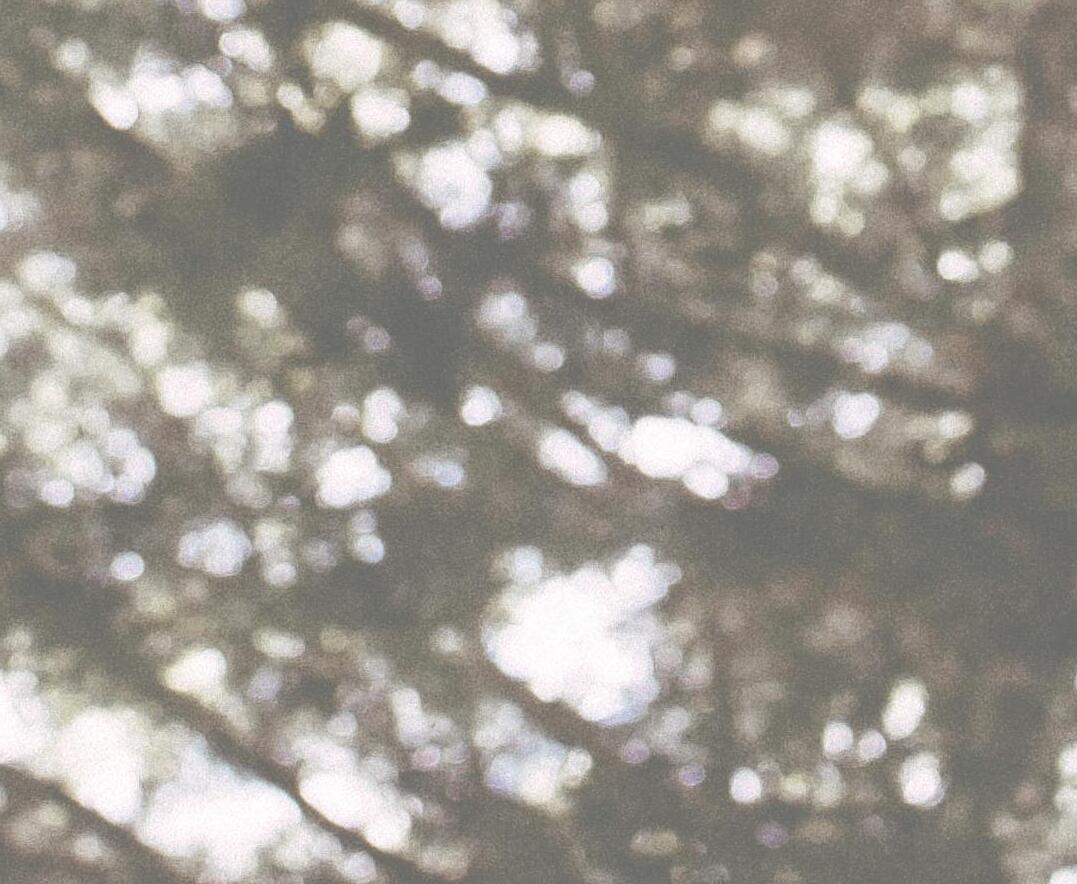

+ THANKS
CUSTOM METALS INC., FABRICATION 01
WOVEN METAL WALLS
PHOTOGRAPHY
COPYRIGHT MICHAEL R CONWAY, 01
COPYRIGHT MICHAEL R CONWAY, 02
