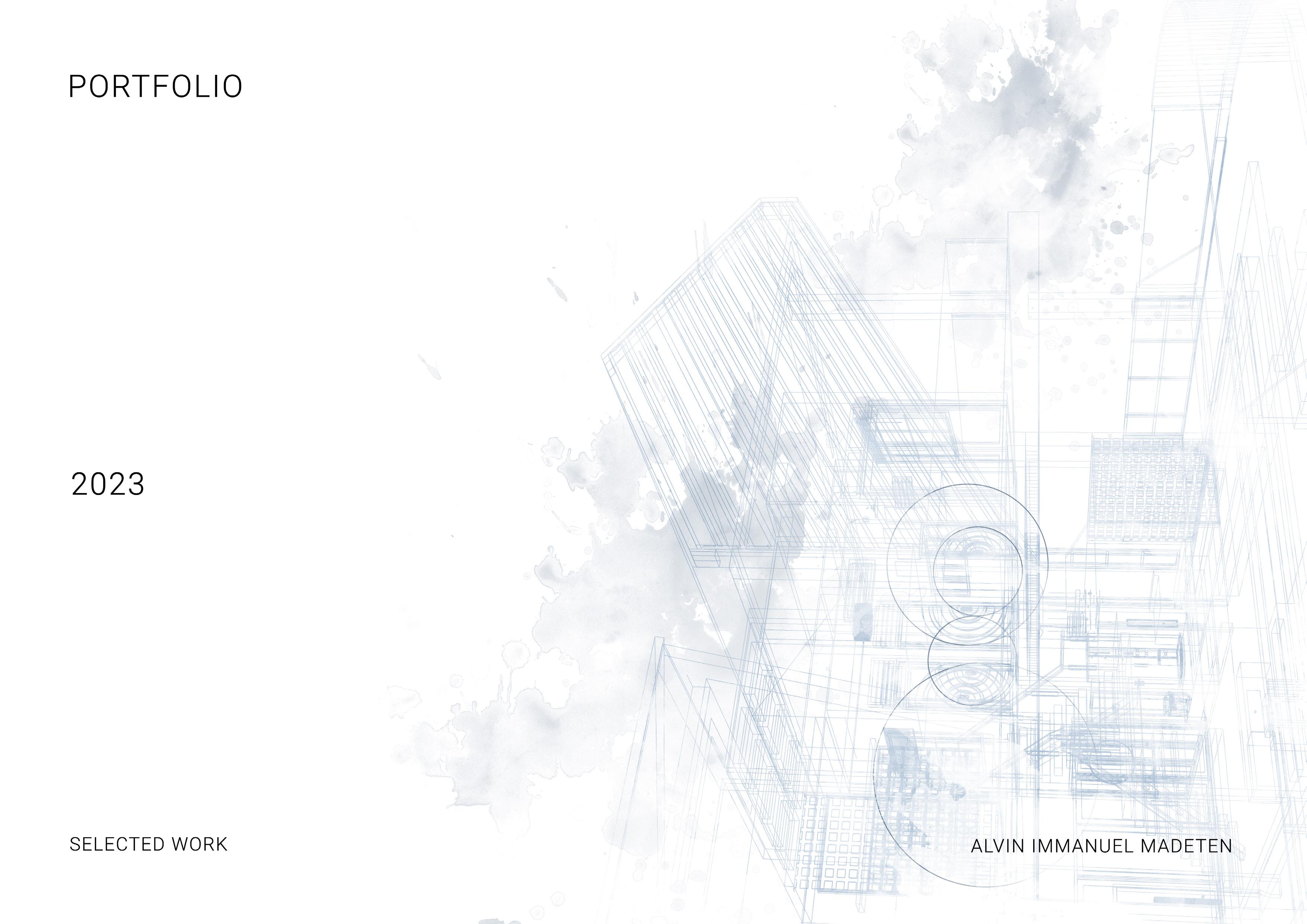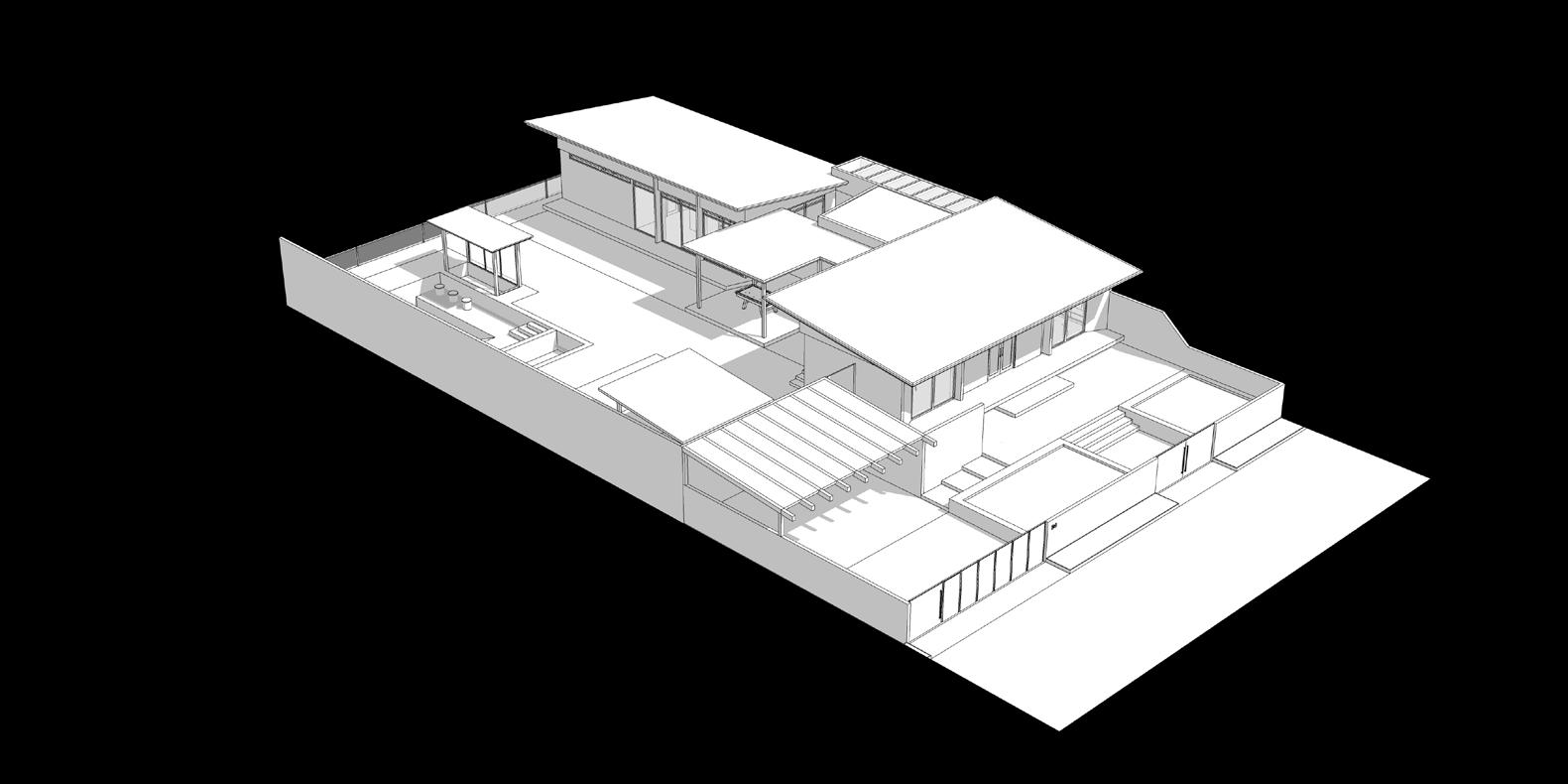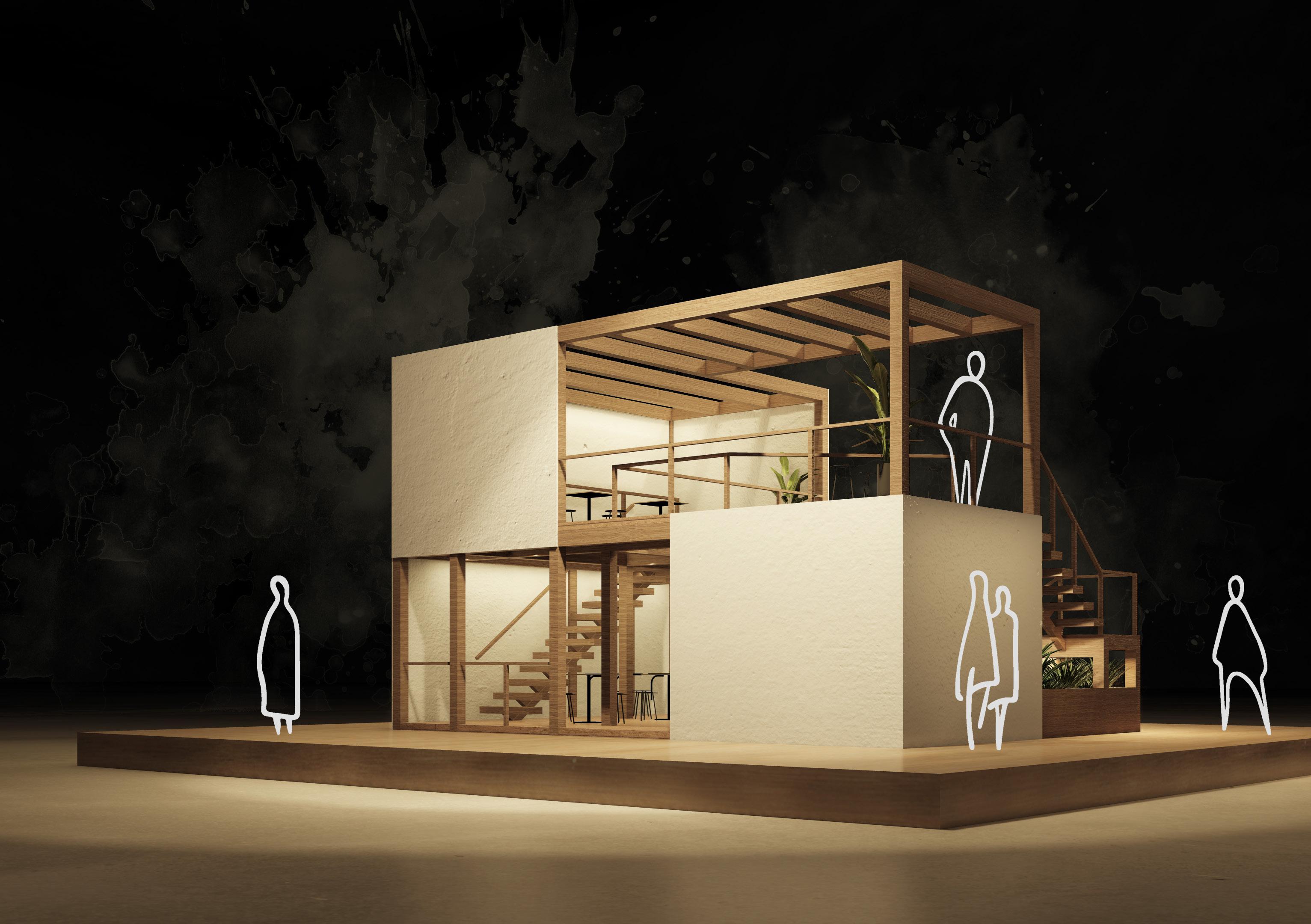

ALVIN IMMANUEL MADETEN
AMBON, 24 APRIL 2002
alvin.immanuel@binus.ac.id
alvinmadeten
alvnimmanuel
+6281354084924
Alvin Immanuel Madeten

EDUCATION
2014 - 2017
2017 - 2020
2020 - now
SMP Kristen Kalam Kudus Ambon
SMAN 1 Ambon
BINUS University
SOFT SKILLS HARD SKILLS SOFTWARE SKILLS
Team Management
Public Speaking
Adaptability
Troubleshooting
Creative & CriticalThinking
3D Modelling
Render and Visualization
Drafting
Photography
Lettering
Sketchup
AutoCAD
Lumion
Enscape
Adobe Photoshop
Adobe Illustrator
Adobe Indesign
Adobe Lightroom
Microsoft Office Procreate
EXPERIENCE
Vice President
Freshmen Leader
Staff Coordinator
Project Manager Speake
Master of Ceremony
Staff Participant
SMP Kristen Kalam Kudus Student Organization
BINUSIAN First Year Program
Internal Public Relation HIMARS
INTERSEMINARCH 2021 Design Team
BAKHIM 2021 Design Team
Internal Public Relation HIMARS
Ssearch ep.12 - 17
Ssearch ep.12
Ssearch ep.11
BAKHIM 2022 Construction Team
INTERSEMINARCH 2022 Design Team
LDKCP 2022 Design Team
Gaung Bandung Competition
SEMIBARS 2023


HOUSE OF SEVINA

Pandemic Responsive House

Year : First Year Project
Site Area : 314 sqm
Location : Kembangan, West Jakarta


The house is made for a family of 5, each with their own preference and daily activity. The family is in need of a dwelling that can response to Covid-19 pandemic and also adapt to post-pandemic era.

 FIRST FLOOR PLAN
SECOND FLOOR PLAN
FIRST FLOOR PLAN
SECOND FLOOR PLAN

The design strategy is to eliminate contamination area from the internal mass.
Areas to accomodate guest are placed outside to cut interaction with people inside the house. Sterile area such as sink and bathroom is located next to the entrance for easy access to sterilize




To function as a healthy house, proper natural lighting and ventilation are necessary, mostly in frequently used area



SHIZEN VILLA

Private Family Vacation Villa
Year : First Year Project
Site Area : 960 sqm
Location : Sentul, Bogor



Shizen is a recreational villa designed for a family of 4 who seek for tranquility away from city bustle. Due to the site location, it is a perfect escape for family to spend time and bond.

The villa is parted into three zone, based of its function and privacy

The public area is an open space with pantry, dining area, and living room,

The private area is constricted at the furthest point from the entrance, consists of one master bedroom and two kid’s bedroom





Extensive outdoor space is built with swimming pool, gazebo, and pool table as an attempt to achieve a balance indoor-outdoor functionality


03

SILVA CAFÉ
Indoor Cafe Tenant
Year : First Year Project
Site Area : 48 sqm
Location : Kembangan, West Jakarta

Located inside a communal shopping center, Sillva offers a unique experience for the visitors. The mass configuration allows people to explore the cabin-like space with warm and soothing ambience


TRIM






Since it is an indoor space, partition is optional and is only used for visual blockade to emphasize mass configuration


LINGKAR SEMU

Public Amphitheater
Year : Second Year Project
Site Area : 2170 sqm
Location : Palmerah, West Jakarta

 37 Lingkar Semu
37 Lingkar Semu
Lingkar Semu is a tensile structure with three main parts. Located in the middle of Cattleya City Park prairie, it serves as a public amphitheater. Each part of the structure functioned as tribune, grand stage, and backstage.

 39 Lingkar Semu
39 Lingkar Semu

 41 Lingkar Semu
41 Lingkar Semu



The stage is the main attraction, it is assigned to accommodate performance and any other event. Backstage space placed behind the stage functioned as storage and preparation area



