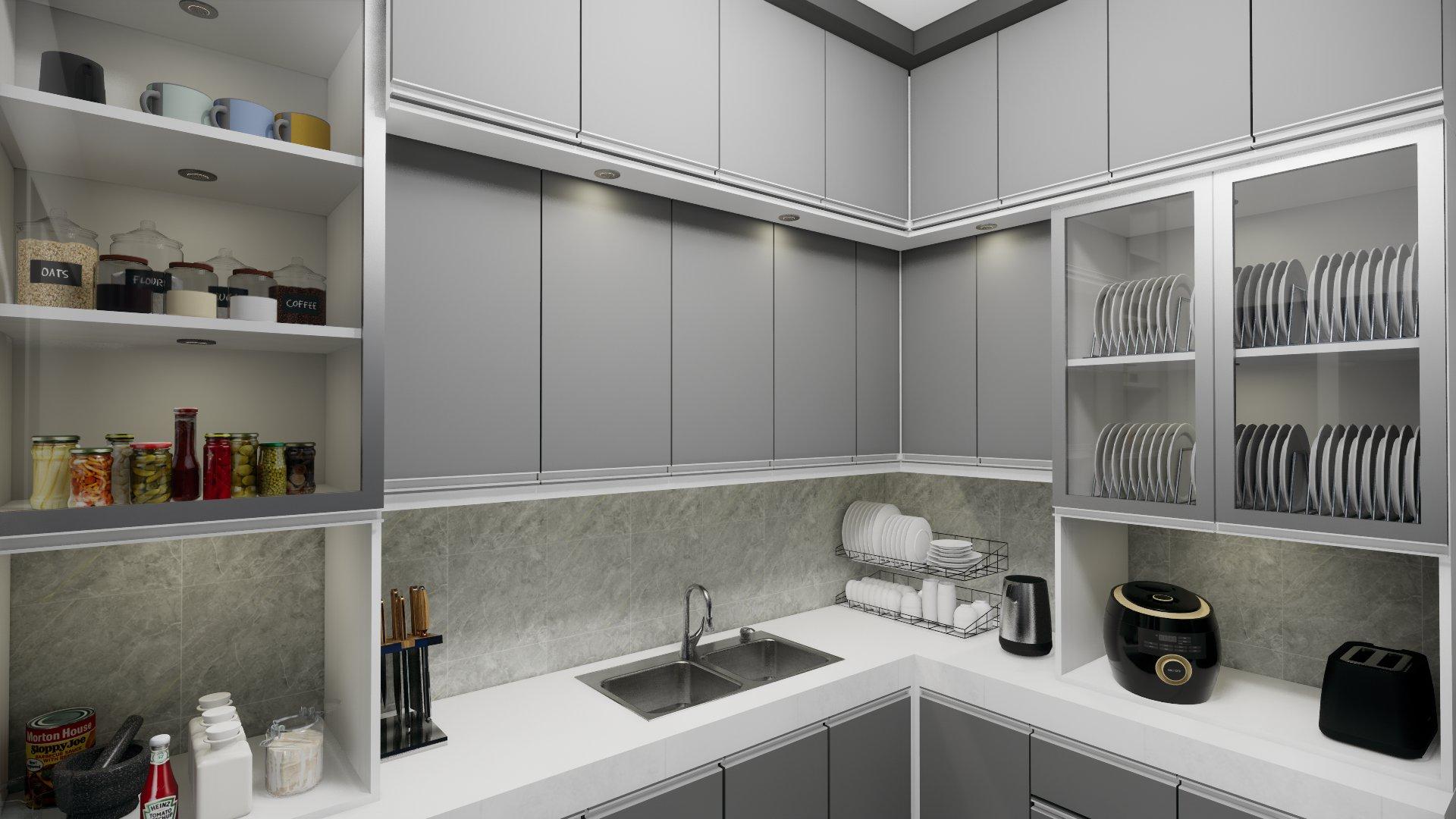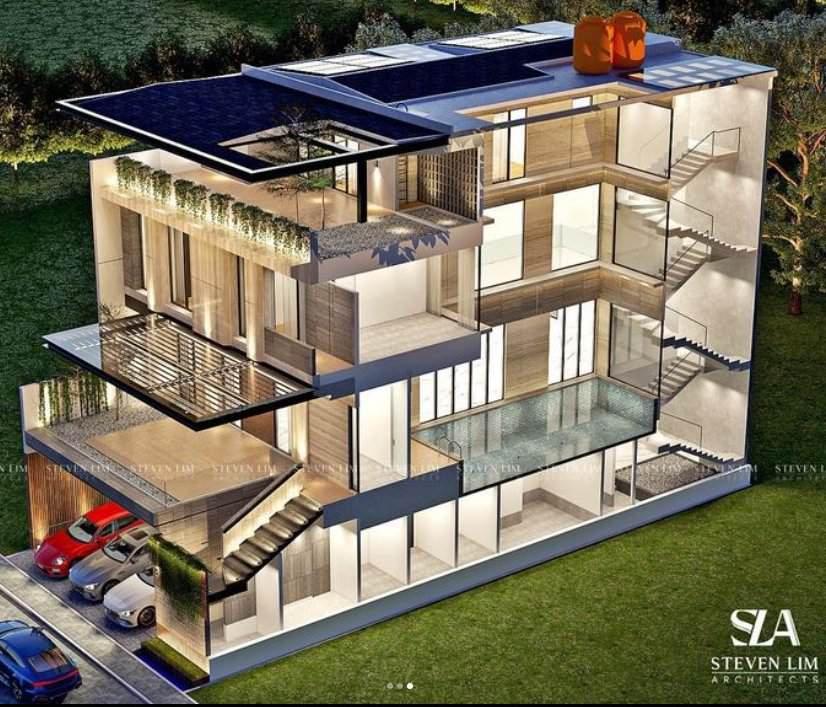Alvin Christian
Placeanddateofbirth
Phonenumber
Email Bandung,29September1998
081384053372 alvin486923@gmail.com
About Skills
AnArchitecturestudentwhodevelopedstrong fundamentalsindesignandarchitecturalprinciples increativelydynamicfashion.Throughoutmy studies,Ihavedemonstratedmydesignskills, leadership,andeagernesstolearn.Ibelieve enthusiasm,teamwork,andwillingnesstodomore arekeysinhittingthegroundrunning.
Experience
August2020–July2021
ZennaOffice&Living
CommercialDesign–Freelance
November2022–May2023
GiandyHPL
JuniorArchitect
July2023–Mar2024
StevenLimArchitect
JuniorArchitect
April2024–Jan2025
ARStudio
JuniorArchitect
Autocad
AdobePhotoshop
SketchUp
Lumion
Archicad
Education
2017-2022
UniversitasKatolikParahyanganBandung
2014-2017
SMASantoAloysius1–Bandung
2011-2014
SMPSantoAloysius1–Bandung
Achievements
August2020
TOP10NomineesatArchicare“SittinginPublic” Competition
ByUniversitasIndonesia
Interest
Architecture I travelling I culinary I sport
SelectedWorks
MUSEUMGAMESTEGALEGA
MUSEUMGAMES TEGALEGA
Lokasi:Jl.BKRNo.173,PelindungHewan Kec.Astanaanyar,KotaBandung
Luas:3854m2
STUDIOAKHIRARSITEKTUR
Tujuandariperancanganmuseum games ini adalahsebagaiwadahuntukanakmudamasa kiniuntukmenyalurkankeinginanbermain gamesecara social.Dengankatalaintidak hanyaseorangdiribermain game tapibisa bermainbersamaoranglaindanjuga bergabungdengankomunitastertentuyang sesuaiminatdankeinginannya.Selainfungsi social,fungsimuseumyangyangberbasis teknologidalampenerapannyatentuakan sangatmudahdipahamidanmenarikbagi anakmudamasakini.
Archicare
OUTDOORCOMMUNALSPACE
GIANDYHPL
BLOSSOMFACTORYOUTLET
Location:No.7,Jl.RayaSerpong,Kec.SerpongUtara,KotaTangerangSelatan
STEVENLIMARCHITECT
“TDHouseismyfirstproject.Thisprojecthadenteredthe finaldesignstagewhenitwasassignedtome.Mytask wastomaketheshopdrawingsfromfloorplan,section andelevationthathavepreviouslybeendonebyanother teamandtoensuresynchronizationbetween2Dand3D model,whetherthere’sanychangestothedesignduring theconstructionprocessinthefuture.”
FloorPlan
“EJHouseismynextproject.Myroleinthisprojectis generatingfloorplansandexploringvariousdesign possibilities,followedbycreatingshopdrawingthatwas alsoassistedbycolleagues.Aninterestingpointduring thedesignprocessistheinvolvementFengShui principlestothefloorplan.Duringtheprocess,this designunderwentfewchangesbothintheplanandinthe facadeuntilitreacheditscurrentform.
“Myinvolvementinthisprojectwasdesigningseveral partofthefacade.Thedesignthenfinalizedbythe principalarchitect.Inaddition,Ididthesection
“Myinvolvementinthisprojectisdesigningthe
“MAHousewasnotoriginallydesignedasaclassichouse.The firstideaistomakethedesign“lookalike”tropicalmodern housewithsymmetricaldesign.Thenthedesignwaschanged into“classichouse”.Iwasassignedtoredesignthefloorplan andlatertheworkofthefacadeisdonebycolleagues.Ialsoin chargedfortheshopdrawingandcoordinatewith2otherteam
ARSTUDIO
RITAPARKKARANGTENGAH
FINALMASTERPLAN
SiteArea:±258,055sqm
Location:Karangtengah,Baturraden
Padmahotelbandung
RENOVATIONWORK
Location:
Jl.RancabentangNo.56-58,Ciumbuleuit,Bandung
“Istartedtogetinvolvedinthisprojectmidway.Myroleduring thisprojectwastoassist&coordinatewithmyworkcolleague incompletingdrawingsfortenderandconstruction,andalsoto solvedesignproblemsfoundwhendrawingwithquiteprecise detailsbecausethisprojectisalsoarenovationprojectwhich ofcoursehasthingsthatmustbecross-checkedwiththe originaldrawings.”
THANKYOU!












































