I-35 I-35ServiceRoad 6thStreet 7thStreet Alvaro Ramos Favela Jr Select works
Alvaro Ramos Favela Jr (956) 638-1323 favela.alvaro21@gmail.com
Unity Page 4
Elevate Page 16
Ignite
Page 26
Other Page 38
Works





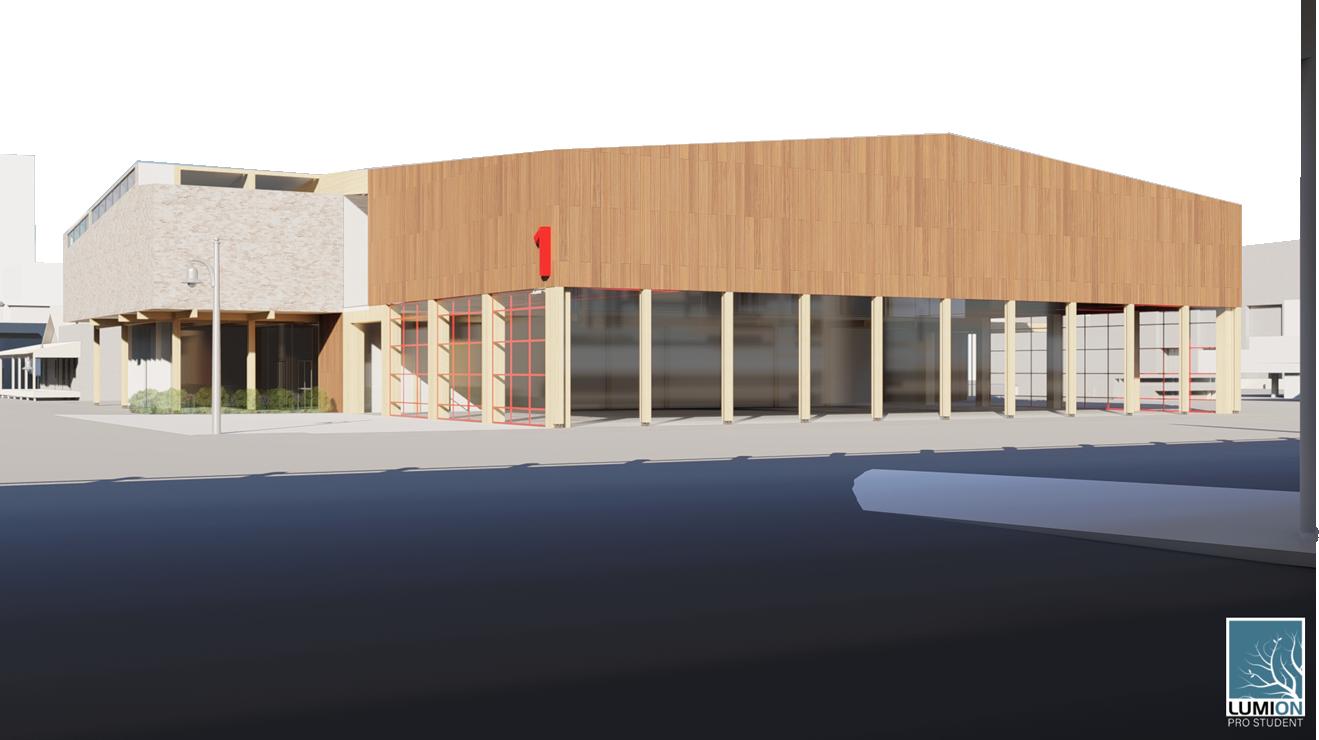
















Texas USA Travis County Downtown/East Austin Community Court Fire Station Public
I-35 I-35ServiceRoad 6thStreet 7thStreet
i-35 Frontage Road 6thStreet i-35 Highway 7thStreet Parking Lot Sabine Street Waller Creek TechnicolorBridge i-35 Bridge Parking 1/10 1/10 1/30 1/30 1/10 1/10
i-35 Frontage Road 6thStreet i-35 Highway 7thStreet Parking Lot Sabine Street TechnicolorBridge i-35 Bridge Parking Waller Creek up 1 A B C D E F 2 3 4 5 6 7 8 9 10 11 12 13 14 15 16
1 A B C D E F 2 3 4 5 6 7 8 9 10 11 12 13 14 15 16 0 10 20 30 Clerestory
-Bathrooms 7-Lockers 8-Balcony 9- Admin Office 2 3 4 9 8 5 7 6 1 N
1-Apparatus Bays 2-Court Room 3-Upper Lobby 4-Firehouse Living/Kitchen 5-Dormitiories 6
Major Space Structure
Minor Space Structure
1. Ridge Detail 1:8 Steel Angle Fin Plate Glulam Beams Steel Angle Head Plate Dowels Steel Angle Fin Plate Glulam Beams Steel Angle Head Plate Dowels Bottom Cover Plate
Composite Within Site


A B C D E F Level 1 0’ 0” I-35 Service Level 2 15’ 0” Roof 33’ 0” 0 10 20 30 1 2 3 4 5 6 7 8 9 10 11 12 13 14 15 16 Level 1 0’ 0” Level 2 15’ 0” Roof 33’ 0” 6th Street 0 10 20 30







1 2 3 5 5 4 1-Apparatus Bays 2-Decontamination/PPE 3-Atrium Space 4-Classrooms 5-Upper Lobby A B C D E F Level 1 0’ 0” I-35 Service Level 2 15’ 0” Roof 33’ 0” 0 10 20 30 1 2 3 1-Apparatus Bays 2-Upper Lobby 3-Firehouse Living/Kitchen 4-Firehouse Balcony 1 2 3 4 5 6 7 8 9 10 11 12 13 14 15 16 Level 1 0’ 0” Level 2 15’ 0” Roof 33’ 0” 6th Street 4 0 10 20 30

















Elevate
Partnered with George Johnson, Rish Vasudevan
Located in the Heart of the University of Texas at Austin, Elevate propose as to what the future of educational and multi-use spaces may become. With the use of artificial intelligence as a medium for initial master-planing, two key building typologies are created that work in harmony to establish this new language of learning spaces, the Bubble and the Pods. The Bubble spaces in particular serve as additions to existing university buildings where new learning technologies as well as gathering spaces will take place. These new teaching tools will be put on display in the Bubbles allowing for users to become immersed in their surrounding as well as their program. Organic forms are used to represent a “growth” of the university in both a physical and metaphorical sense as we enter a new age of education.
By George Johnson, Rish Vasudevan, Alvaro Favela

UT Campus Intervention: A Space Above









SITE PLAN | SCALE: 1” = 80’
site map
solo platform
double cluster
triple cluster
glass bubble
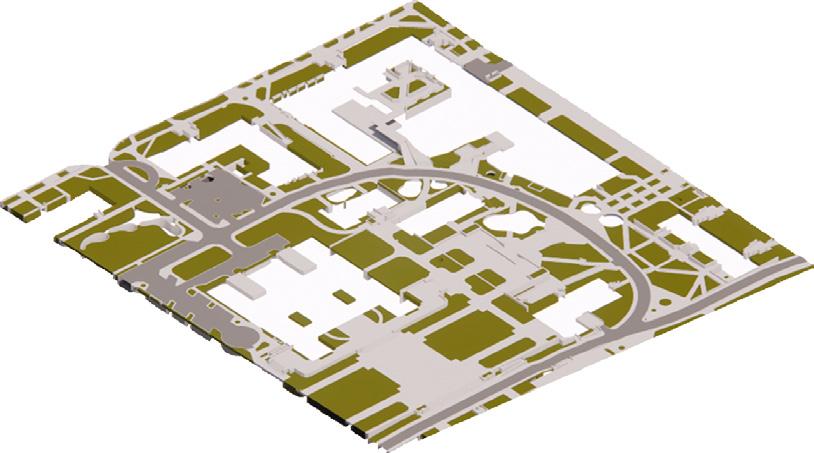






Ground Final Site Existing Buildings Bubble Interventions Tree Spaces

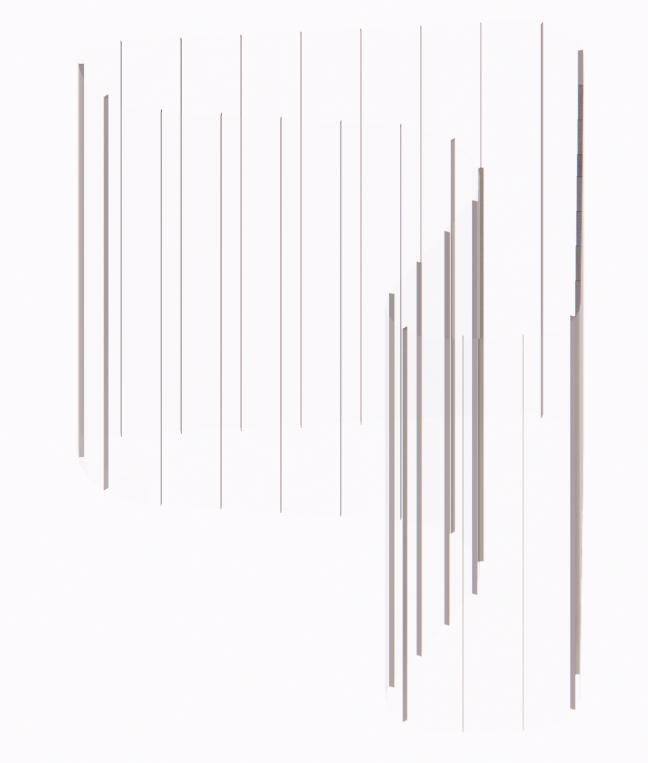



Create Base Plane Establish Floor Plates Introduce Structure and Circulation Tubes Facade Structure Facade Surface Pattern Final Composite Result




0ft 10ft 20ft 30ft 40ft Interior Plans




Ignite
Gulf Coast DesignLabs
Collaboration with the San Jacinto Girl Scouts Council of the Houston Area to master-plan the newly-acquired 7-acre site on Galveston Island. Implementation of 1yr, 5yr, and 10yr plans to grow the site. A great deal of consideration was had for the context of the site and utilizing the context as a teaching moment to reconnect with nature and the ecology. A series of programs were developed and a Fire Circle was created as the “Heart” of the site. This Fire Circle alongside a butterfly Waystation were designed and finalized then implemented into the site as the stepping stone or ember for the rest of the projects to come. The use of materiality to establish dialogue with nature as well as creating teaching moments was crucial in the design process. Moments of conceal and reveal provide a multitude of experiences for the users regardless of what part of the project is interacted with. Ignite is a multi-use space that allows for gathering, friendship, fire, learning and memories.



SHEET DRAWING DATE DESIGN ARCHITECT LOCATION CLIENT GENERAL gulfcoast THE SCHOOL Michael Andrew Joseph Heather Alvaro Gabriel Judy Curtis Kassandra Taylor Hannah Andre Maxwell Coleman FIRE BUTTERFLY 1. ALL PRESSURE GROUND 2. ALL WASHERS WEATHER DIPPED 3. All MEMBERS UNFINISHED 4. ALL BE GALVANIZED STEEL 5. ALL CONNECTIONS WELDED APPEARANCE 6. ALL BE RATED LUMBER, INTO SITE 05.06.2022 11930 77554 San

1' - 0" 2' - 0" 1' 0" 2' - 0" 2' - 2 1/2" 1'0" 2'0" 1'0" 2'0" 1'0" 3' 0" 1'8 3/4" 1'0" 0'6" 1'0" 1'0" 0'9" 1'0" 2'0" 1'0" 2'0" 1'0" 0'6 1/4" 9'6" 8'0" 1'6" 1'0" 0'6 1/4" 1' 6" 6' - 6" 0' - 2 3/4" 1' - 0" 1' 6" 1' - 9 1/2" 1' - 6" 1' - 11 1/2" 1' - 6" 1' - 11 1/2" 1' 6" 1' - 9 1/2" 1' - 6" 1'6" 15' - 0" 1'0" 2'11 1/4" 1'0" 3'1" 1'0" 3'1" 1'0" 2'11 1/4" 1'0" 17'1" 1' - 0" 0' - 2 3/4" 0'7 1/4" 0' - 4 1/2" 1'10" 1'6 3/4" 5' - 1 3/4" 1' - 0" 2' - 11 1/2" 1' - 0" 2' - 11" 1' - 0" 0' - 1" 2'6 3/4" 5'1 1/2" 1'0" 0'6" 1' - 9 3/4" 0' - 6" 3' - 4 1/2" 0' - 6" 6'10 3/4" 4'4 1/2" 2' - 8 1/4" 0' - 6" 2' 0" 0' - 6" 19'4 1/4" 1/2" = 1'-0" A2.1 1 FOUNDATION PLAN
1 A3.3 1 A4.4 1' - 0" 0' 8" 1' 0" 2 A3.3 0' 8" 1' - 0" 1' 0" 1' - 0" 1' 0" 5'0" 4' - 0" 5' - 10 3/4" 4'9 1/4" 4' - 0" 4'0 1/2" 4'0 1/2" 4'0 1/2" 4'0 1/2" 16'4" 3' - 4 1/2" 3' - 4 1/2" 3' - 4 1/2" 4' - 0 1/2" 4' - 0 1/2" 8' - 1 1/2" 8' - 9 1/4" 4' - 4 1/2" 4'4 1/2" 8 1 2 3 4 5 6 7 19'1 3/4" 2'8" 1'2" 0' - 11 1/4" 3' - 0 3/4" 6'2 3/4" 1' - 6" 3' - 4 1/2" 1/2" = 1'-0" A2.2 1 FLOOR PLAN






Ground -0' - 2" CMU Wall A 7' - 0" Seating 1 0' - 8" Seating 2 1' - 0" CMU Wall C 4' - 6" Seating 3 2' - 4" Steel Plate Wall 6' - 10" 11 gauge steel, laser cut typ. CMU 8" x 8" x 16" typ. See steel frame structure A6.1 Foundation 0' - 0" 4' - 0 1/2" 0' - 0 1/2" 4' - 0 1/2" 8' - 1 1/2" Ground -0' - 2" CMU Wall A 7' - 0" Seating 2 1' - 0" CMU Wall C 4' - 6" Steel Plate Wall 6' - 10" 11 gauge steel, laser cut typ. CMU 8" x 8" x 16" typ. See steel frame structure A6.1 Foundation 0' - 0" 3' - 4 1/2" 0' - 1" 3' - 4 1/2" 0' - 1" 3' - 4 1/2" 4' - 0 1/2" 0' - 0 1/2" 4' - 0 1/2" 8' - 1 1/2" SCHOOL 1/2" = 1'-0" A3.1 1 NORTH 1/2" = 1'-0" A3.1 2 SOUTH

Ground -0' - 2" CMU Wall A 7' - 0" Seating 2 1' - 0" CMU Wall C 4' - 6" Seating 3 2' - 4" Steel Plate Wall 6' - 10" HSS Base -0' - 7" 11 gauge steel, laser cut typ. CMU 8" x 8" x 16" typ. See steel frame structure A6.1 Foundation 0' - 0" Footing Base -1' - 8" Ground -0' - 2" Seating 1 0' - 8" Seating 2 1' - 0" CMU Wall C 4' - 6" Seating 3 2' - 4" A4.4 1 Steel Plate Wall 6' - 10" HSS Base -0' - 7" CMU 8" x 8" x 16" typ. See steel frame structure A6.1 Foundation 0' - 0" Footing Base -1' - 8" Footing Base 2 -0' - 10" SHEET DRAWING DATE DESIGN ARCHITECT LOCATION CLIENT GENERAL SCHOOL Michael Andrew Joseph Heather Alvaro Gabriel Judy Curtis Kassandra Taylor Hannah Andre Maxwell Coleman 1. PRESSURE GROUND 2. WASHERS WEATHER DIPPED 3. MEMBERS UNFINISHED 4. BE GALVANIZED STEEL 5. CONNECTIONS WELDED APPEARANCE 6. BE RATED LUMBER, INTO SECTIONS 05.06.2022 11930 77554 San 1/2" = 1'-0" A3.3 1 SECTION 1 1/2" = 1'-0" A3.3 2 SECTION 3

Ground -0' - 2" Seating 1 0' - 8" Seating 2 1' - 0" Seating 3 2' - 4" HSS Base -0' - 7" Foundation 0' - 0" 0'5 1/2" 1' - 5 3/4" 1' - 11" Footing Base 2 -0' - 10" 0' - 6" 0'6" 1' 0" Cold Joint 0' 7" 0' - 9" 2' - 1" 1'10" SHEET NO. DRAWING TITLE DATE DESIGN TEAM ARCHITECT LOCATION CLIENT GENERAL NOTES gulfcoast THE UNIVERSITY SCHOOL OF ARCHITECTURE Michael Anowey Andrew Brandt Joseph Chandler Heather Corcoran Alvaro FavelaGabriel Friedstadt Judy Labib Curtis Lechner Kassandra Lee Taylor Luehr Hannah Oppelt Andre Rezaie Maxwell Vela Coleman Coker FIRE CIRCLE BUTTERFLY 1. ALL LUMBER PRESSURE TREATED, GROUND CONTACT 2. ALL STEEL WASHERS ETC. WEATHER SHALL DIPPED GALVANIZED 3. All EXPOSED MEMBERS TO UNFINISHED 4. ALL WOOD BE EITHER HOT GALVANIZED STEEL 5. ALL STRUCTURAL CONNECTIONS WELDED FOR APPEARANCE 6. ALL DECK BE COATED RATED FOR LUMBER, COUNTER INTO BOARDS A4.4 CONCRETE BENCH 05.06.2022 11930 Stewart 77554 San Jacinto Girl 1 1/2" = 1'-0" A4.4 1 SEATING TO CONCRETE DETAIL 1 1/2" = 1'-0" A4.4 2 Concrete Bench Plan Detail
Seating 1 0' - 8" CMU Wall C 4' - 6" Foundation 0' - 0" Footing Base -1' - 8" Footing Base 2 -0' - 10" SHEET NO. DRAWING TITLE DATE DESIGN TEAM ARCHITECT LOCATION CLIENT GENERAL NOTES gulfcoast THE UNIVERSITY SCHOOL OF ARCHITECTURE Michael Anowey Andrew Brandt Joseph Chandler Heather Corcoran Alvaro Favela Gabriel Friedstadt Judy Labib Curtis Lechner Kassandra Lee Taylor Luehr Hannah Oppelt Andre Rezaie Maxwell Vela Coleman Coker FIRE CIRCLE BUTTERFLY 1. ALL LUMBER PRESSURE GROUND CONTACT 2. ALL STEEL WASHERS WEATHER DIPPED GALVANIZED 3. All EXPOSED MEMBERS UNFINISHED 4. ALL WOOD BE EITHER GALVANIZED STEEL 5. ALL STRUCTURAL CONNECTIONS WELDED FOR APPEARANCE 6. ALL DECK BE COATED RATED FOR LUMBER, COUNTER INTO BOARDS A4.2 CMU FRAME DETAIL 05.06.2022 11930 Stewart 77554 San Jacinto 1 1/2" = 1'-0" A4.2 1 CMU WALL FRAME DETAIL

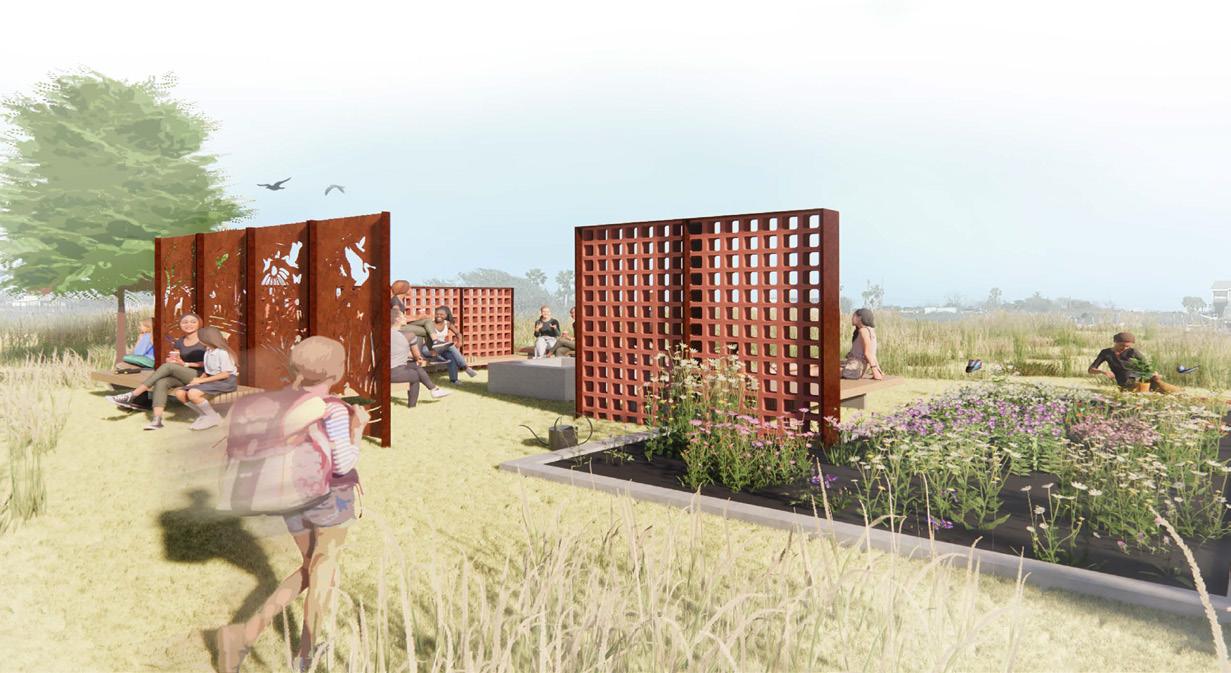

Other
A collection of other artistic pieces
Parapet Metal Panel Cladding





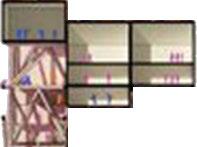

Alvaro Ramos Favela Jr (956) 638-1323 favela.alvaro21@gmail.com


















































































