ARCHITECTURAL ALUMINIUM




Skyline Door Canopies
Overview Brochure






Skyline Door Canopies
Overview Brochure

Alumasc’s Architectural Aluminium brand is synonymous with quality design, innovation and performance. Skyline Door Canopies is one of a series of product solutions covering all aspects of the building roofline and facade.

The Skyline range of door canopies offers a stylish and highly effective means of providing shelter and protection above external doorways and entrances to buildings.
Contemporary design in aluminium offers specifiers a choice of standard options that are suitable across a wide range of building types.
Skyline Door Canopies are robust, environmentally friendly, with low maintenance and give lifetime value. A choice of visually attractive canopy systems is available in a wide range of colours. Skyline Door Canopies are suitable for new build and retrofit applications.
Alternatively, we can manufacture purpose designed solutions to perfectly match your own vision and specification.


Skyline Canopies constitute a complete system that is simple to install, and which offers designers and specifiers a perfect combination of practicality, innovation, aesthetic appeal and low maintenance.
A range of standard Skyline Door Canopies is available. The CA90 range offers practical and economical canopy cover whilst the CA160 range provides additional drainage functionality. The BS150 range combines style with additional design features to create enhanced options for those wanting something a little different.
The CA90 canopy range has a slim 90mm front edge, giving it clean unobtrusive lines. There is an integral upstand to the wall, ready to accept a flashing. The Skyline CA90 Canopy has a fall that directs water to the front edge. The standard canopy gives 900mm of cover measured from the wall. Available in four widths: 1m, 1.5m, 2m and 2.5m. Other sizes can be made specifically to order.
See pages 6 - 7
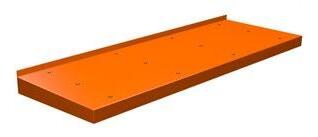
Available in any BS or RAL colour.


The CA160 canopy range has a bold 165mm front edge and features an integral gutter that drains water to a 63mm round universal outlet, which fits all Alumasc rainwater pipe systems. Right hand or left hand outlet options are available to suit site requirements. The Skyline CA160 Canopy is available in three widths: 1.5m, 2m and 2.5m. Other sizes can be made to order if so required. See pages 8 - 9



Available in any BS or RAL colour.
The Skyline BS150 Canopy range can be configured with side panels to provide a distinctive, contemporary visual aesthetic to the building facade. The range includes LED lighting and built in letterbox options. The Skyline BS160 Canopy is available in two widths: 1.6m and 2m.
See pages 10 - 11
Available in Anthracite Grey only




Combining proven materials, advanced manufacturing, a skilled workforce and more than 50 years of industry experience, Skyline delivers superior quality and innovation.
Skyline Door Canopies are manufactured from high quality aluminium sheet.
Our in-house BBA approved powder coating facility plays an integral part in our quality assurance procedure, which enables strict control of our finishing process. The BBA approved polyester powder coating system is available in 26 standard colours, with any BS or RAL colour available to order.


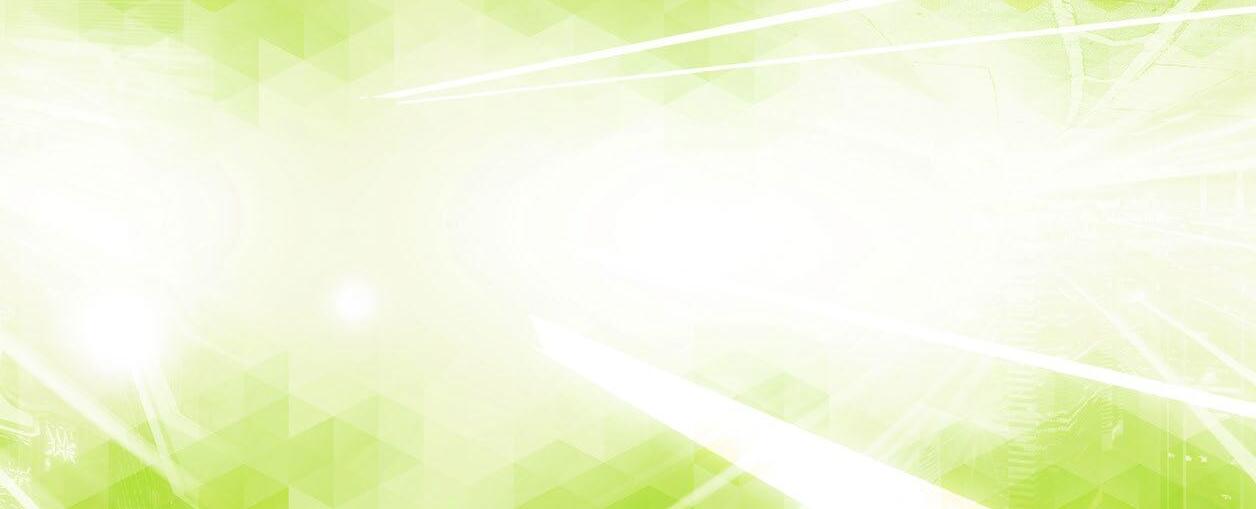
Fire rating is a critical factor today. Solid aluminium sheet is classified as non combustible. Powder coated aluminium, Interpon D1000 series and D2000 series have been tested to BS476, parts 6 & 7 and have been deemed to have met the criteria for class 0 building regulation approval.
Skyline Door Canopies are offered in a range of standard sizes with varying features to suit different applications and requirements.
Our Architectural Door Canopies combine functionality with a contemporary design aesthetic that adds visual interest, variety and colour to a building facade.

• Available in various widths to allow for use on different openings - particularly useful on larger schemes where continuity of design is required for differing door openings
• The modular design allows for Skyline Canopies to be linked together to span larger door openings
• The Skyline CA160 Canopy with integral gutter includes left or right hand downpipe options


• Cantilever bracket design allows for direct fixing to most facades
• Clean unobtrusive lines
• No rusting issues: aluminium is a clean material and will not leave unsightly rust marks often associated with other materials
Easy to Assemble
• Lightweight components that are compatible with safe systems of work and do not require special lifting equipment
• Components are precision engineered for a perfect fit

• The solid aluminium sheet provides a robust and clean surface that is maintenance free
• Design allows for recessed spot or surface mounted lights to be fitted with easy access for wiring within the canopy
• Made from non-combustible aluminium sheet
• Robust powder coated finish, factory applied BBA approved process
• Long life and low maintenance

 Cantilever Bracket Design
Aluminium Soffit Panel
Cantilever Bracket Design
Aluminium Soffit Panel
The CA90 Door Canopy range is an economical choice for domestic scale projects.
The standard range of CA90 Door Canopies has a projection of 900mm, providing ample shelter above a typical house entrance. Available in 1m, 1.5m, 2m and 2.5m widths to cater for single door, doors with side panel and double doors.
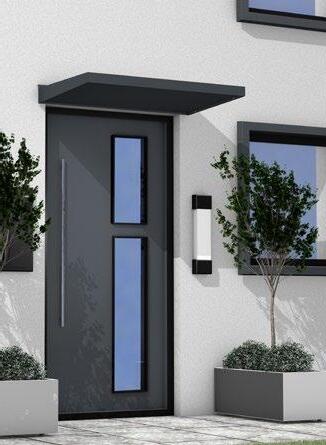
Skyline CA90 Door Canopies can be linked in parallel using a jointer strip to create a greater continuous length of cover. For example, on the sides of buildings to cover pathways, or over large bifold door openings.
Where standard options are not suitable, we can design and manufacture bespoke solutions to client specification.



“ “ We can match any BS or RAL colour of your choice

Suitable for door widths up to 900mm all fixing brackets = 2no
Supplied powder coated to any BS or RAL colour Product
Note: Wall and canopy fixing screws not supplied. Please refer to installation guide.

Suitable for door widths up to 1400mm all fixing brackets = 3no
Supplied powder coated to any BS or RAL colour
Note: Wall and canopy fixing screws not supplied. Please refer to installation guide.
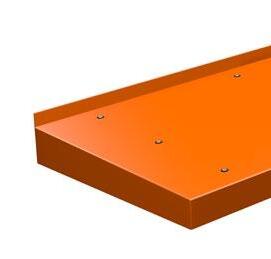



• Suitable for door widths up to 1900mm
• Wall fixing brackets = 4no
• Supplied powder coated to any BS or RAL colour
Note: Wall and canopy fixing screws not supplied. Please refer to installation guide.


Suitable for door widths up to 2400mm all fixing brackets = 4no
Supplied powder coated to any BS or RAL colour Product
Note: Wall and canopy fixing screws not supplied. Please refer to installation guide.


The CA160 Door Canopy incorporates built-in drainage, which diverts rainwater off the canopy into a small rainwater outlet located in an integral gutter at the building facade.
Outlets are available in right hand or left hand configurations to suit project drainage requirements. The Skyline CA160 Door Canopy features a bold 165mm front edge profile and has a shallow fall towards the building façade, where the builtin gutter captures the rainwater. The standard CA160 Door Canopy has a projection of 900mm and is available in 1.5m, 2m and 2.5m widths to cater for different opening sizes.

Modular option
Skyline CA160 Door Canopies can be linked in parallel using a jointer strip to create a greater continuous length of cover. For example, on the sides of buildings to cover pathways, or over large bifold door openings.
Bespoke
Where standard options are not suitable, we can design and manufacture bespoke solutions to client specification.



“ “ We can match any BS or RAL colour of your choice

Suitable for door widths up to 1250mm
Wall fixing brackets = 3no 63mm dia rainwater outlet • Supplied powder
to any BS or RAL colour
Note: Wall and canopy fixing screws not supplied. Please refer to installation guide.


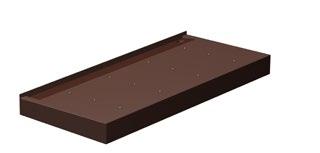
Suitable for door widths up to 1750mm
Wall fixing brackets = 4no 63mm dia
Note: Wall and canopy fixing screws not supplied. Please refer to installation guide.

2.5m

Suitable for door widths up to 2250mm
Wall fixing brackets = 5no 63mm dia rainwater
Note: Wall and canopy fixing screws not supplied. Please refer to installation guide.



The Skyline BS150 Door Canopy incorporates a side panel for enhanced style and additional weather protection.
A continuous 145mm edge profile adds a strong and distinctive architectural feature to the building façade at points of entry. Available in widths of 1.6m and 2m, the BS150 range comprises right hand and left hand configurations. The Skyline BS150 Door Canopy is supplied

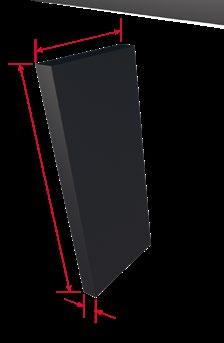
Built in LED downlight




Optional built in mailbox
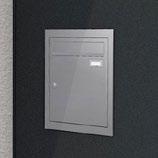
Where standard options are not suitable, we can design and manufacture bespoke solutions to client specification.

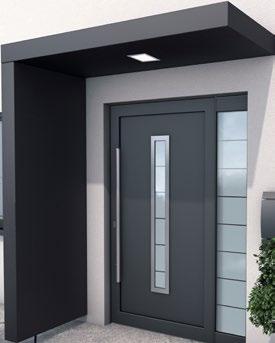

• Choose from 1.6m or 2m wide Door Canopy
• Large 2.2m x 900mm side shelter panel – left hand
• Built-in central LED downlight
• Lateral drainage, the rainwater is directed down the edge of the side panel
• Bracketry and canopy fixings included (note that wall fixings are not supplied)
• Supplied in Anthracite Grey RAL7016m only
• Special sizes available on request – please enquire
• Built-in mailbox options available
• Choose from 1.6m or 2m wide Door Canopy
• Large 2.2m x 900mm side shelter panel – right hand
• Built-in central LED downlight
• Lateral drainage, drains rainwater down through the side panel to floor level
• Bracketry and canopy fixings included (note that wall fixings are not supplied)
• Supplied in Anthracite Grey RAL7016m only Optional
Optional
• Special sizes available on request – please enquire
• Built-in mailbox options available


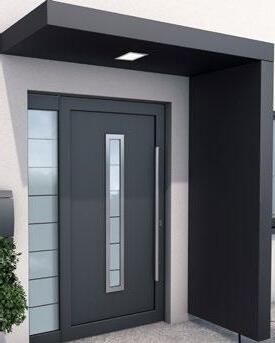

Bespoke Skyline Architectural Aluminium can make your project truly unique.
The Skyline product range is differentiated by our integrated design and manufacture service. If you cannot find a solution to your requirements from our standard ranges, we will manufacture for you a unique, bespoke solution to your exact specification.
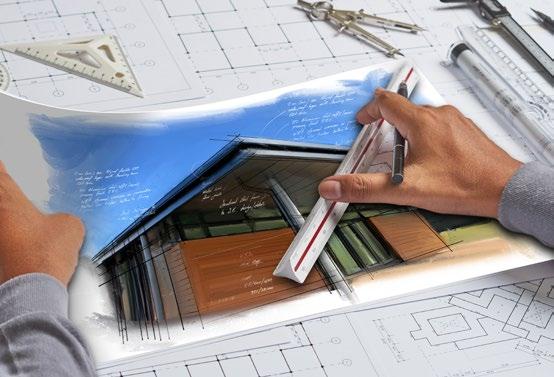
Our specialist teams will advise and liaise with you to develop a brief that matches your requirements down to the finest element of detail. Once the brief is agreed, it is passed to our manufacturing facility, which will create a fully bespoke, individual end product for you.
“ “ From concept to reality, Skyline can help realise your vision.
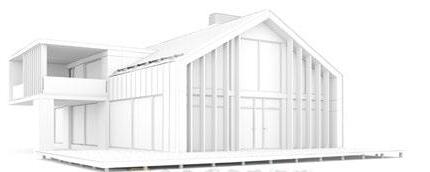

However your project is configured, we can manufacture door canopies that are the perfect fit in terms of performance and aesthetics.
The end result is striking and attractively resolved detailing at window and door openings, ideal in new build or refurbishment.


Smart detailing at balconies where additional infill panels and innovative detailing can combine to create a pleasing visual aesthetic and weatherproof functionality as part of a fully integrated design solution.
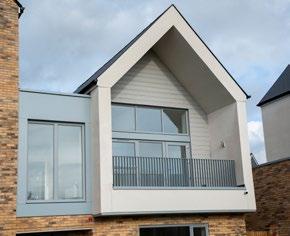
Skyline Bespoke door canopies enable you to achieve eye-catching, individualistic architectural detailing around door openings.
The end result is total purpose-made harmony with visually seamless and clean architectural lines throughout all elements of the construction.


Alumasc’s Skyline products are available in plain mill finish or polyester powder coated from the BBA approved Raincote range.
The standard aluminium RAL colour range includes a choice of 29 colours. We have our own state-of-the art powder coating plant in house, and can offer any additional BS or RAL colour to order.

“
We can match any BS or RAL colour of your choice
Colours are produced with a 30% gloss unless otherwise stated.
RAL 1013M Pearl White Matt
RAL 7002M Olive Grey Matt

RAL 7012M Basalt Grey Matt*
RAL 7022M Umbra Grey Matt
RAL 7037M Dusty Grey Matt*
RAL 8017M Chocolate Brown Matt
RAL 9010M Pure White Matt
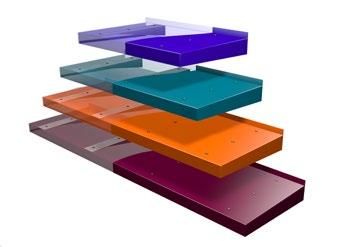
RAL 1035MET Pearl Beige Metallic
RAL 7004M Signal Grey Matt
RAL 7015M Slate Grey Matt*
RAL 7024M Graphite Grey Matt
RAL 7038M Agate Grey Matt
RAL 8019M Grey Brown Matt
RAL 9016M Traffic White Matt

RAL 3012M Beige Red Matt
RAL 7005M Mouse Grey Matt
RAL 7016M Anthracite Grey Matt*
RAL 7032M Pebble Grey Matt
RAL 7040M Window Grey Matt
RAL 9005M Jet Black Matt
RAL 9016M/TXT White Matt Textured BLACK/TXT Black Textured
* Also Available in a textured finish
RAL 6005M Moss Green Matt
RAL 7006M Beige Grey Matt
RAL 7021M Black Grey Matt
RAL 7035M Light Grey Matt
RAL 8014M Sepia Brown Matt
RAL 9006M Metallic Silver Matt
RAL 9017M Black Matt (60% Gloss)
Colours are reproduced for general guidance only. For exact colour and finish references, please contact Alumasc for colour swatch samples and for further information.


Top of the range roof edge details to suit all designs and budgets. Whether you choose from the standard range or bespoke design, the Skyline Fascia System is manufactured from high quality, polyester powder coated aluminium.


A range of aluminium column casings specially designed for fitting around columns to conceal unsightly structural elements and service ducts.
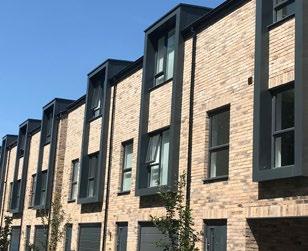
The Skyline Coping System provides an economical and easily installed capping on upstand parapets to flat or pitched roofs. Available in flat or sloped versions and tested to withstand static pressures of 220mph. Skyline Coping System is a robust solution equally suited to retrofit and new build projects.
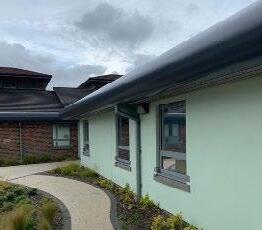
A new and innovative range of modular aluminium window surrounds. Skyline Window Surrounds constitute a complete system that is simple to install, and which offers designers and specifiers a perfect combination of practicality, innovation, aesthetic appeal and low maintenance.
Designed with security in mind, preventing unauthorised access to the building roofscape. Skyline Anti-Climb Barriers comprise support brackets and preformed barrier sections. They can be fitted in front of virtually any gutter profile, resulting in a bold architectural feature.

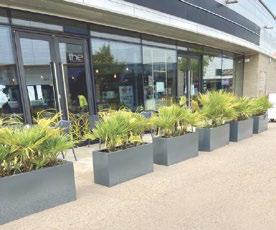
Skyline Aluminium Eco Planters are designed to allow living plants and shrubs to proliferate in otherwise inhospitable urban settings. In addition to environmental benefits, Skyline Architectural Aluminium Eco Planters also provide an attractive visual feature.



