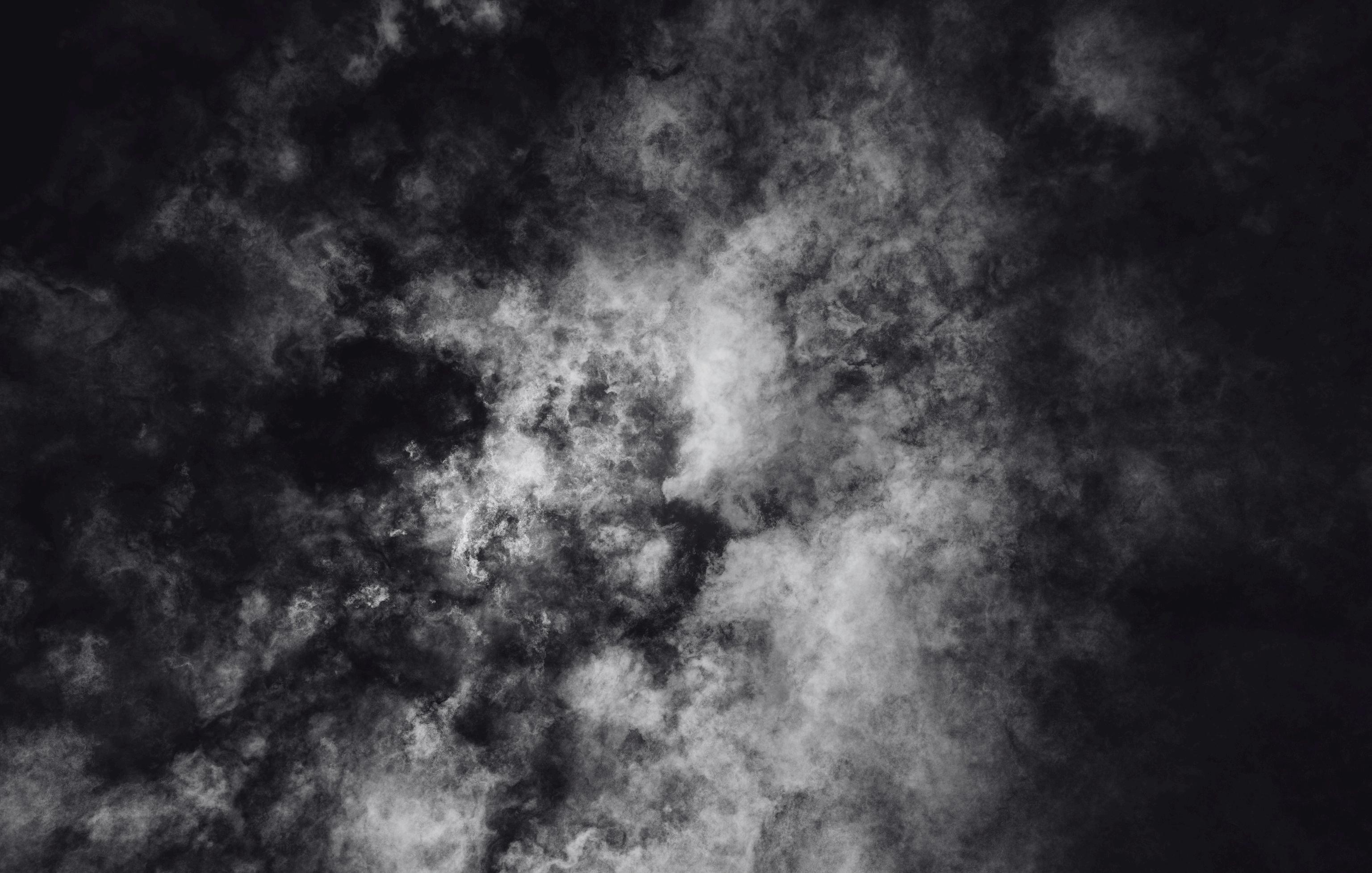

ARCHITECTURE PORTFOLIO
BEKASI,JAWABARAT,INDONESIA,17414
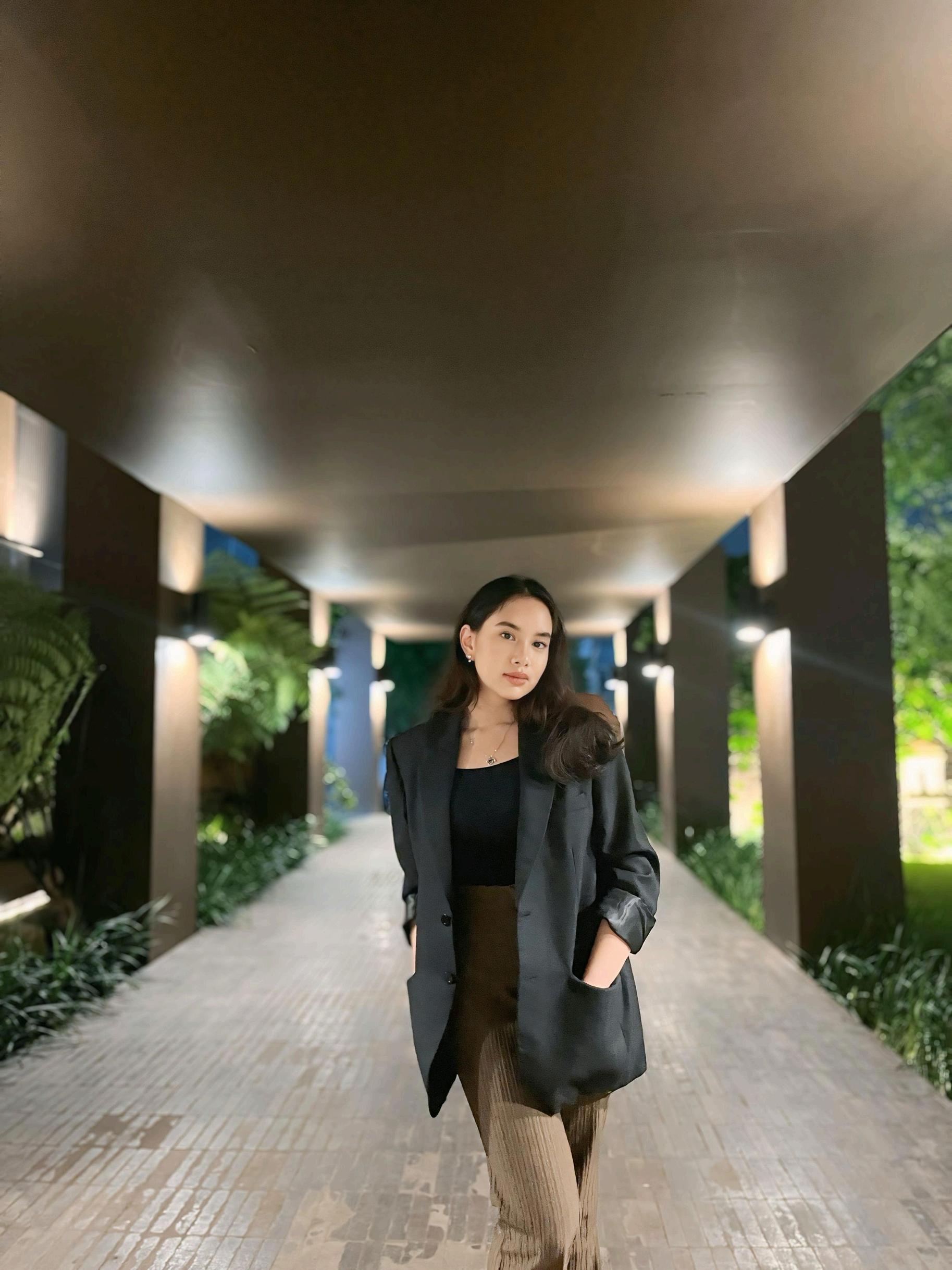
AlthafZhafirah althafzhafirah
An Undergraduate from Universitas Tarumanagara majoring in Architecture. As a passionate and detail-oriented Architecture major graduate, I bring a strong foundation in design principles, architectural theory, and sustainable building practices. With hands-on experience in academic design studios and collaborative projects, I excel in translating abstract concepts into functional and aesthetic structures. My strengths lie in 3D modeling (AutoCAD, SketchUp, Revit), conceptual thinking, and meticulous attention to spatial detail. I thrive in fast-paced environments that require both creativity and technical precision.
A perpetual learner, I am eager to explore emerging trends such as green architecture and parametric design. I seek opportunities to work in multidisciplinary teams where I can contribute innovative solutions and further develop my professional skills. While still gaining real-world experience, I am highly motivated, quick to adapt, and committed to refining my craft through internships, mentorship, and practical exposure.
Open to constructive feedback and continuously working on enhancing my project management and communication skills, I am aware of the demands and competitiveness of the architecture field. However, I see these challenges as motivation to grow, specialize, and make meaningful contributions to the built environment.
PROFILE CURRICULUMVITAE
Education 2017-2020 SMA Nasional Satu, Bekasi
2020-2024 Bachelor of Architecture in Tarumanagara University
Experiences
Financial Sales Advisor May 2023 - May 2024
Sold life and health insurance by identifying client needs and offering tailored solutions while building and maintaining strong client relationships to ensure satisfaction and policy renewals. This role refined my communication and negotiation skills in a performance- and target-oriented work environment.
Participant – Bali Re-rooting in Architecture Program
August 2023
Participated in a design immersion program on sustainable architecture, with a focus on bamboo as a primary material. Engaged in workshops and firm visits in Bali, gaining hands-on experience with vernacular design and ecological building practices.
Architectural Design Week 2021 Big Committee of Architecture Goes to School
May 2021 - May 2022
Implemented an educational program on architecture for high school students, in collaboration with professional architects to conduct workshops and interactive design sessions.
WISMADELIMA: CREATINGSPACES FORWORKAND SOCIALIZING
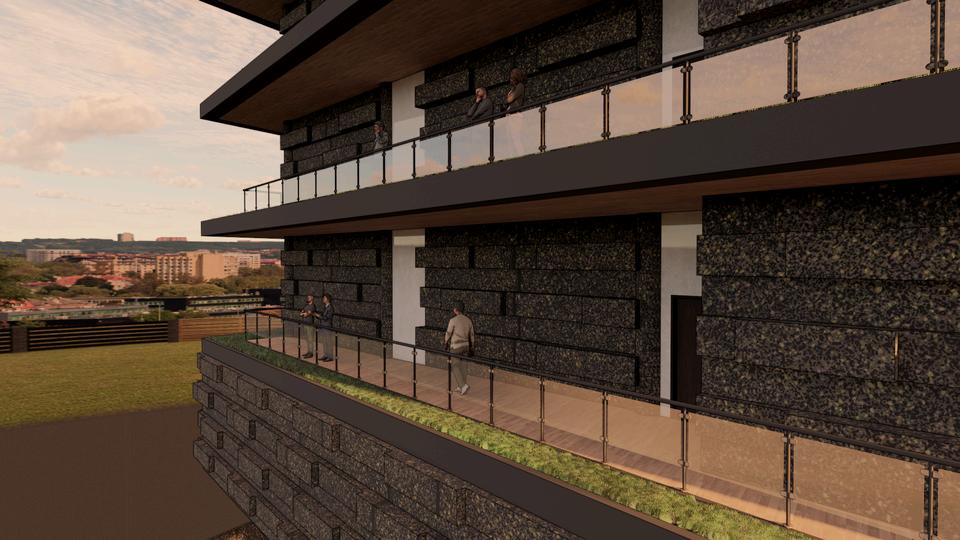
Wisma Delima, once an iconic budget accommodation o Jalan Jaksa, Jakarta, has long served both local an international travelers. Surrounded by cafés, bars, an eateries,itwaspartofavibrantbackpackerscene.However, shifting tourist preferences toward more modern destinationsledtoitsdeclineandeventualclosure.
Thisprojectaimstore-designWismaDelimabyintegrating a coworking space, rooftop restaurant and bar, capsule hotel, and business hotel. The coworking space offers flexible work areas, while the rooftop venues provide a relaxing social atmosphere with city views. The capsule hotel caters to budget travelers, and the business hotel ensurescomfortforprofessionals.
Location: KebonSirih,Menteng,CentralJakartaCity, Jakarta Area: 2.000m2
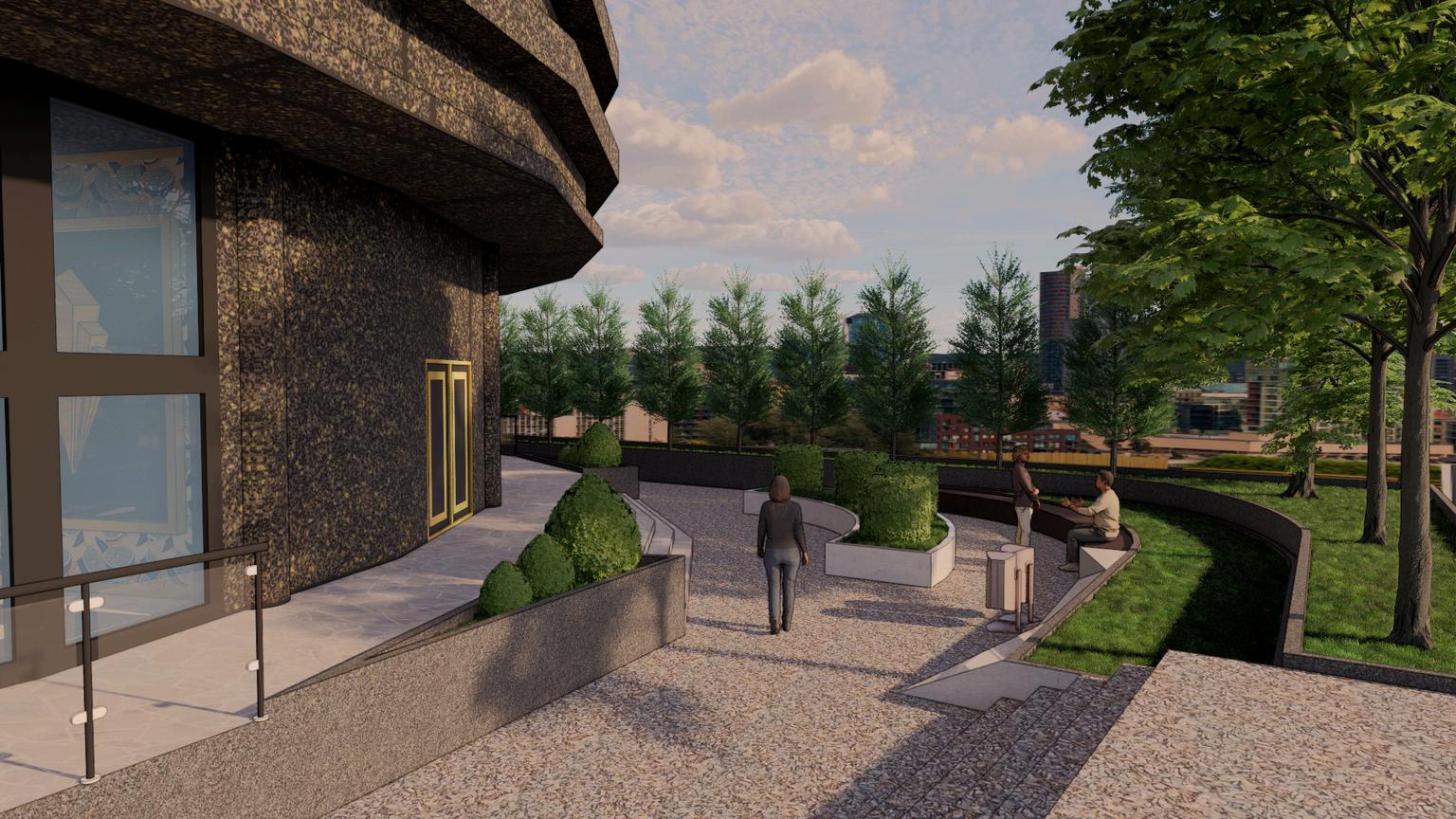
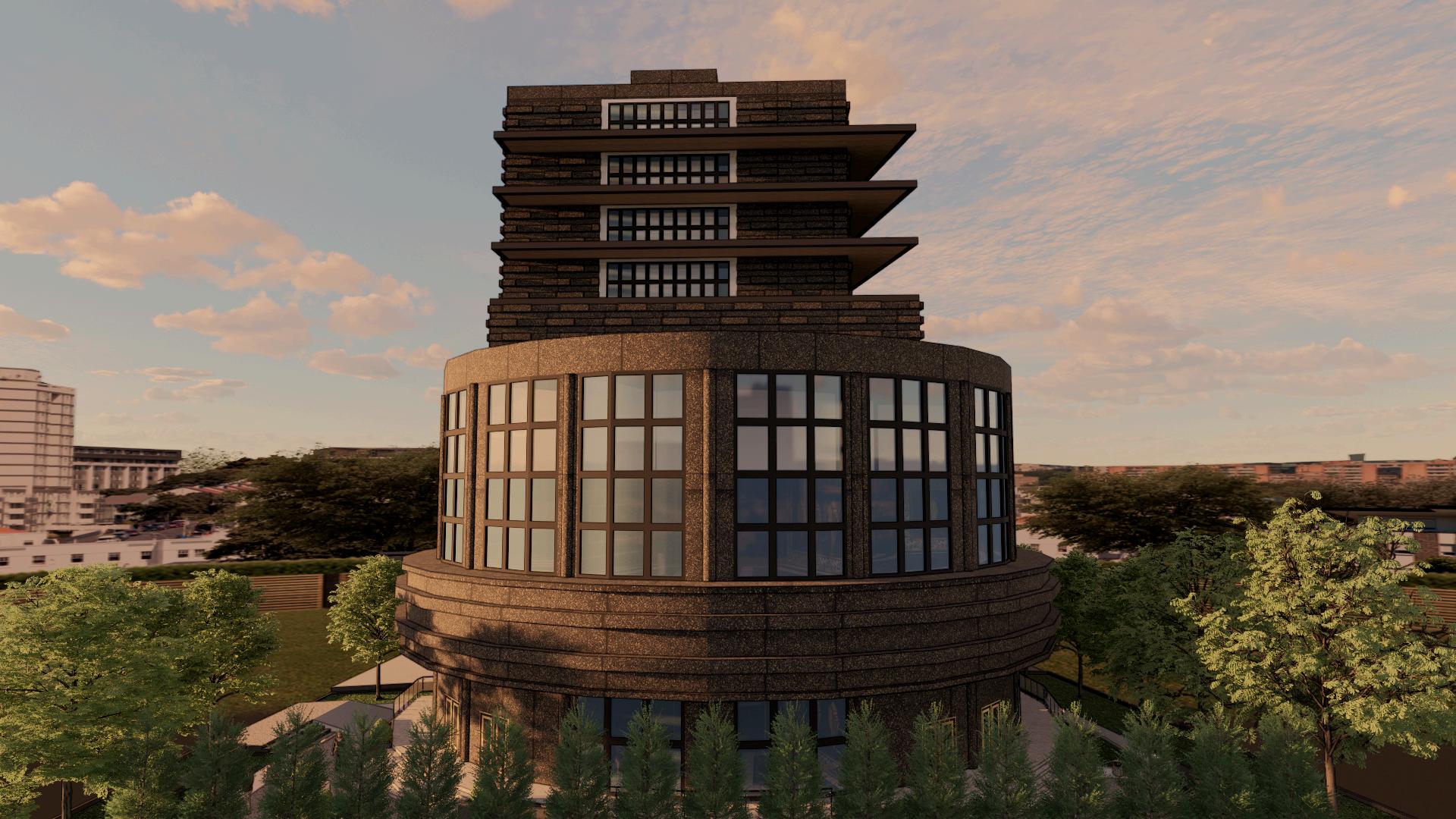
DESCRIPTION
PROJECT01
Jalan Jaksa, an international backpacker destination in central Jakarta, is know strategic location. However, its popularity has declined due to competition from innovation,whileitstransformationintoacommercialareahasalsoimpactedth (Haristianti&Pratiwi,2020).
Jalan Jaksa, a community-based tourist destination located in Kebon Sirih, C wisdom and the interaction between residents and tourists (Baskoro, 2010). How the emergence of new destinations have led to a decrease in visitors, highligh remaincompetitive.
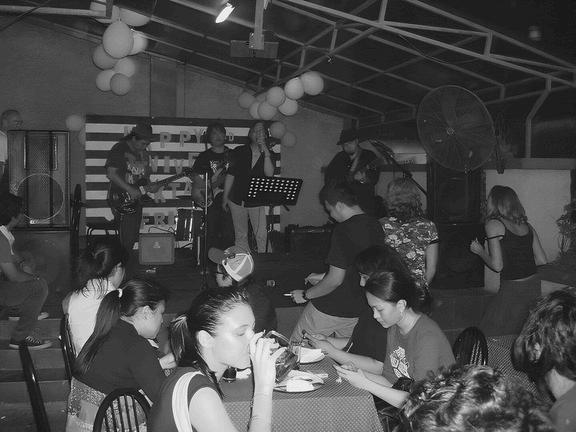
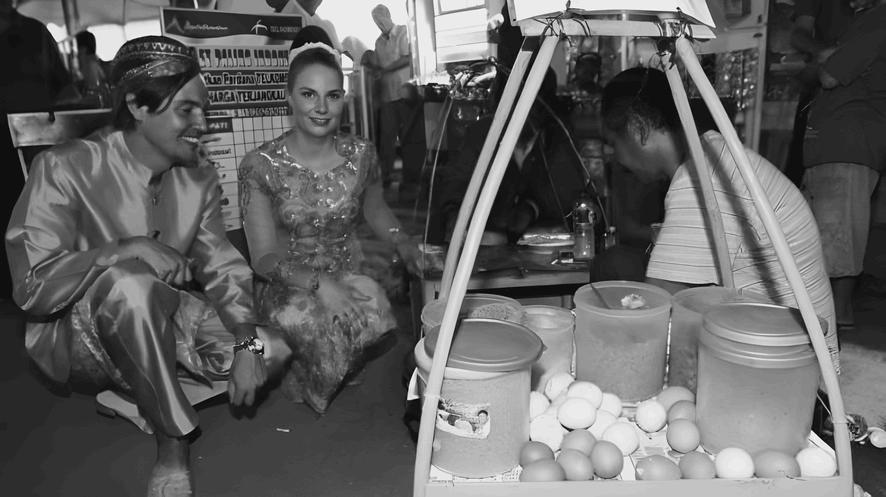
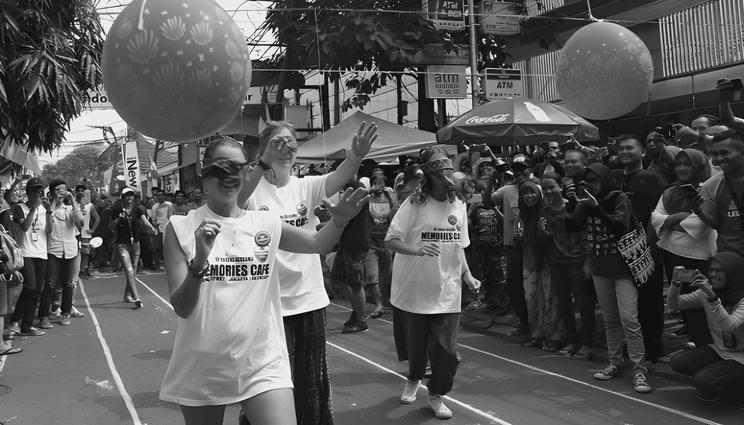
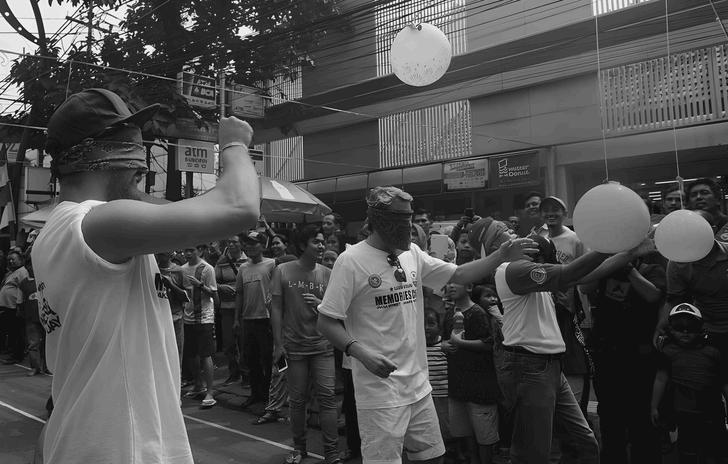
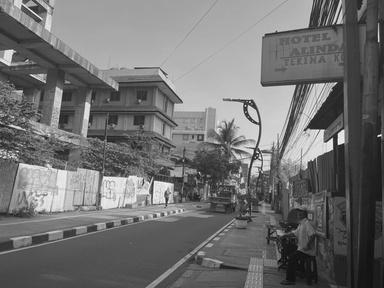
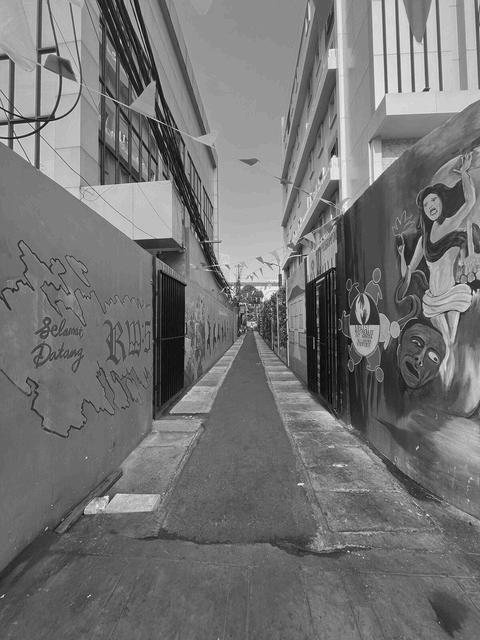
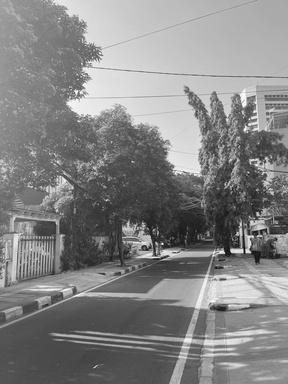
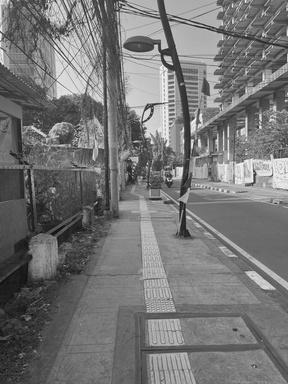
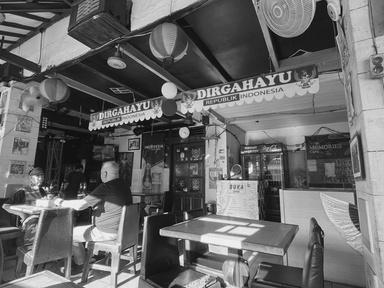
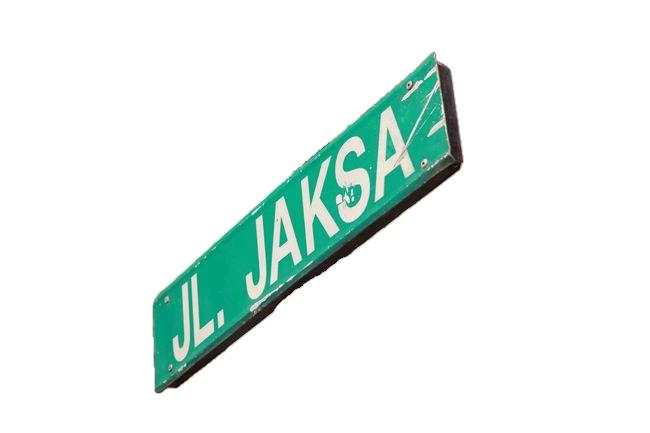
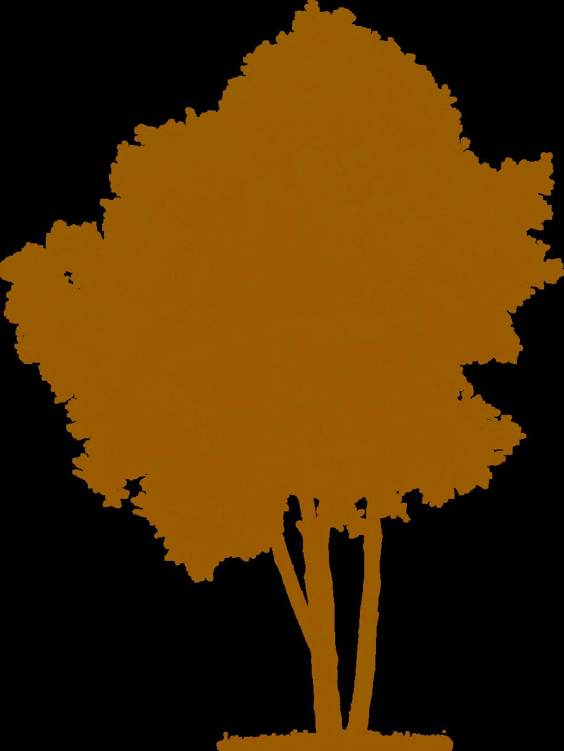
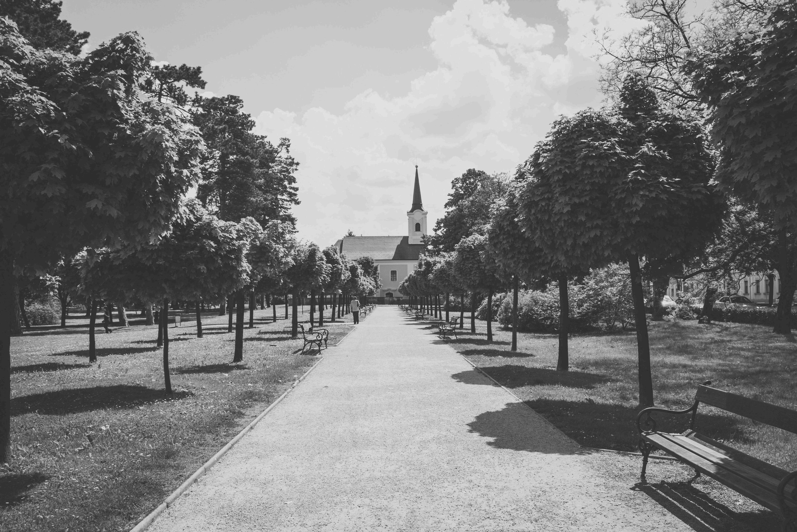

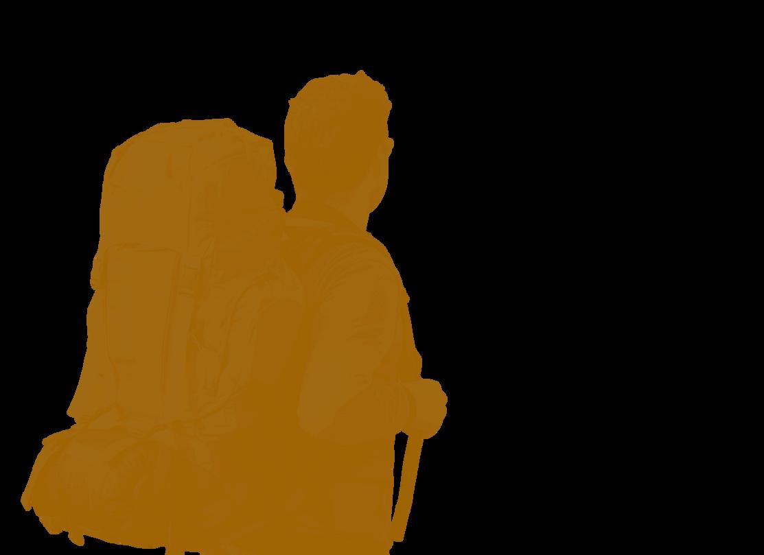
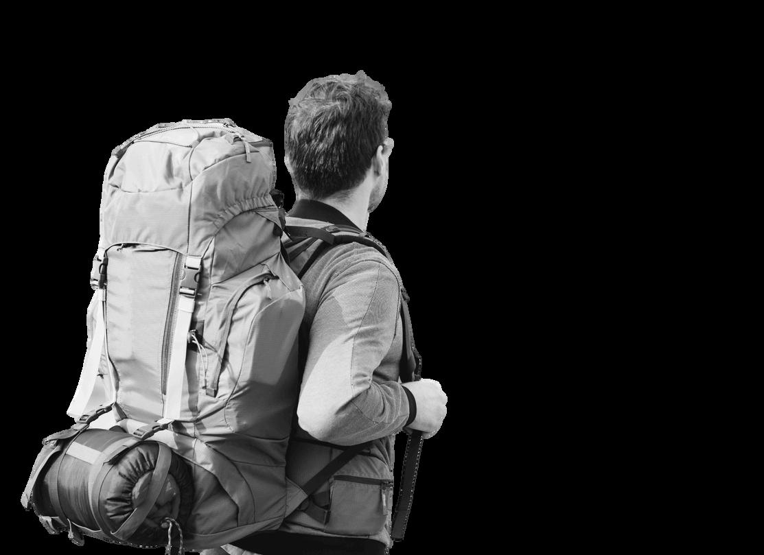
Adual-brandedhotelisahospitalityconcept inwhichtwodifferenthotelbrandsoperate withinthesamebuildingorcomplex.Thesetwo brandstypicallyofferdistinctconcepts services,ortargetdifferentmarketsegments, butaremanagedbythesameoperatoror underthesamemanagement.
DUAL-BRANDEDHOTELCONCEPT
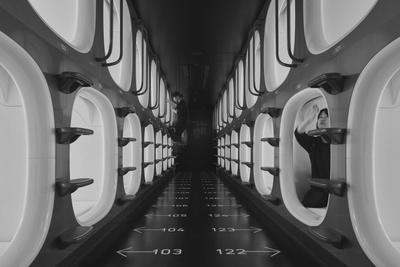
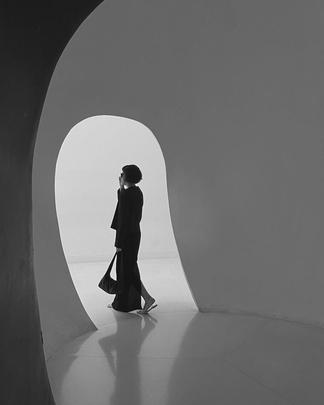
Re-DesignMethod
According to John M. redesign refers to the activity of re-planning andre-designingabuildingwiththeaimofmakingphysicalchanges withoutalteringitsfunction.
MAINTAININGTHEFUNCTION
The old building of Wisma Delima has been renovated several times, but it has not utilized the land area efficiently.
ALTERINGTHEMASS
The old Wisma Delima building has been renovated several times, but it has not efficiently utilizedthelandarea.
AddingFunction
RooftopWorkingSpace
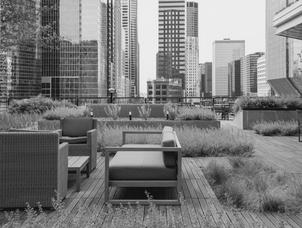
A rooftop working space is a workspace concept that offers a unique experience byutilizingopenareasona buildings rooftop. With a city view this space provides a different atmosphere for both workingandrelaxing.
SelfServiceHotel
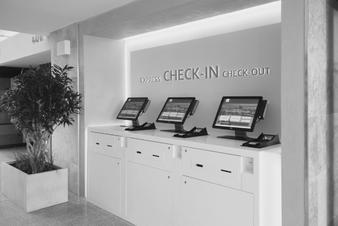
A self-service hotel is a modern accommodation concept that prioritizes guest comfort with a selfservice system Its main goal is to provide an efficient flexible and costeffective lodging experience.
AllSimple AllInstan Aesthetic
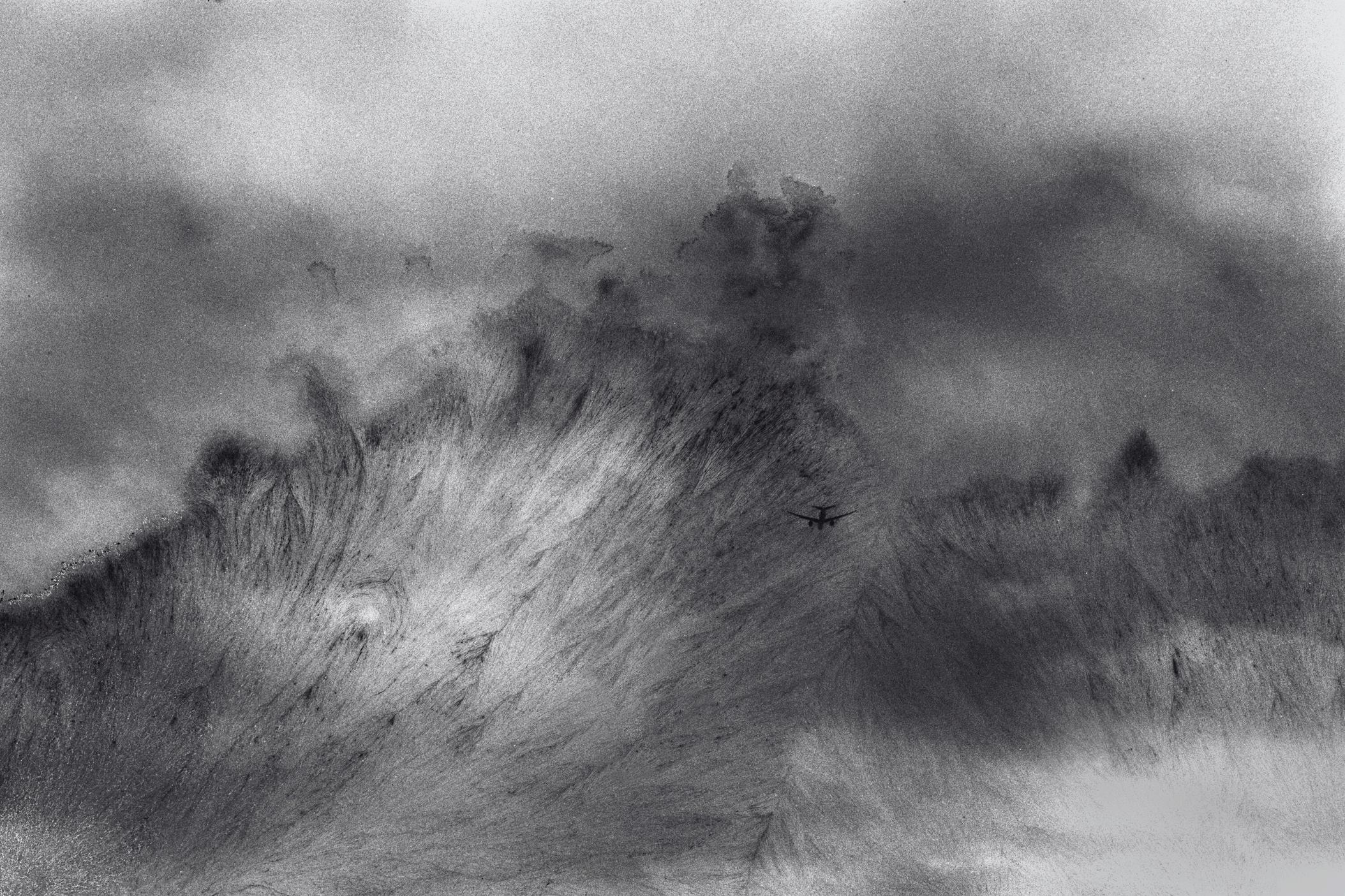
RooftopRestaurant&Bar
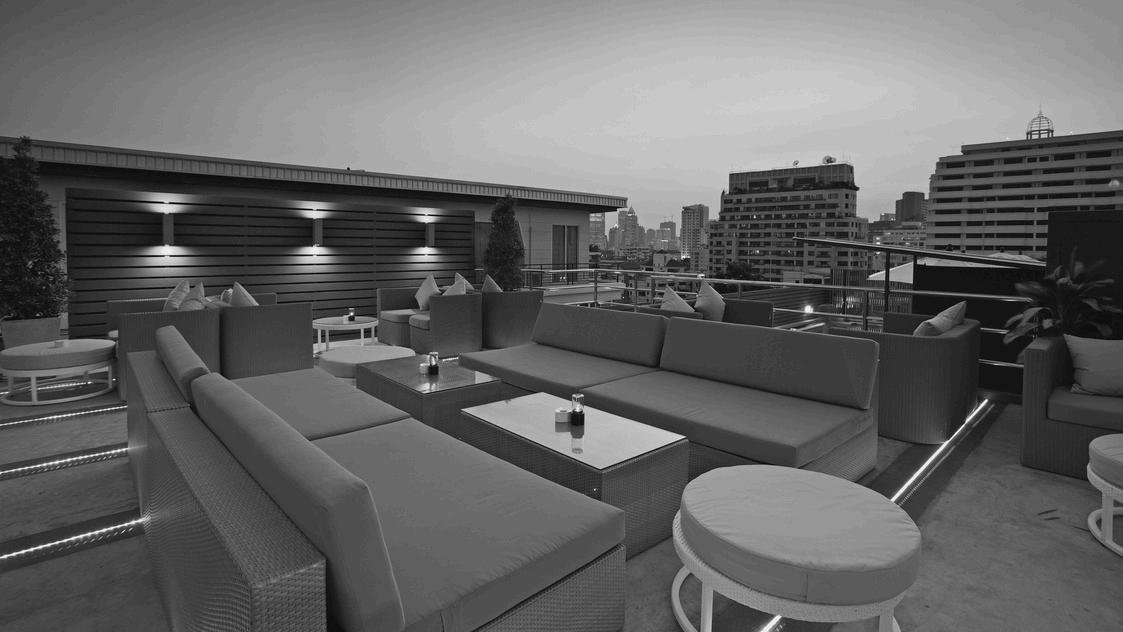
It creates a relaxed atmosphere like a family restaurant, along with a rooftop bar offering a city view, providing an ideal setting for socializing in the evening.
Capsule Hotel
Business Hotel
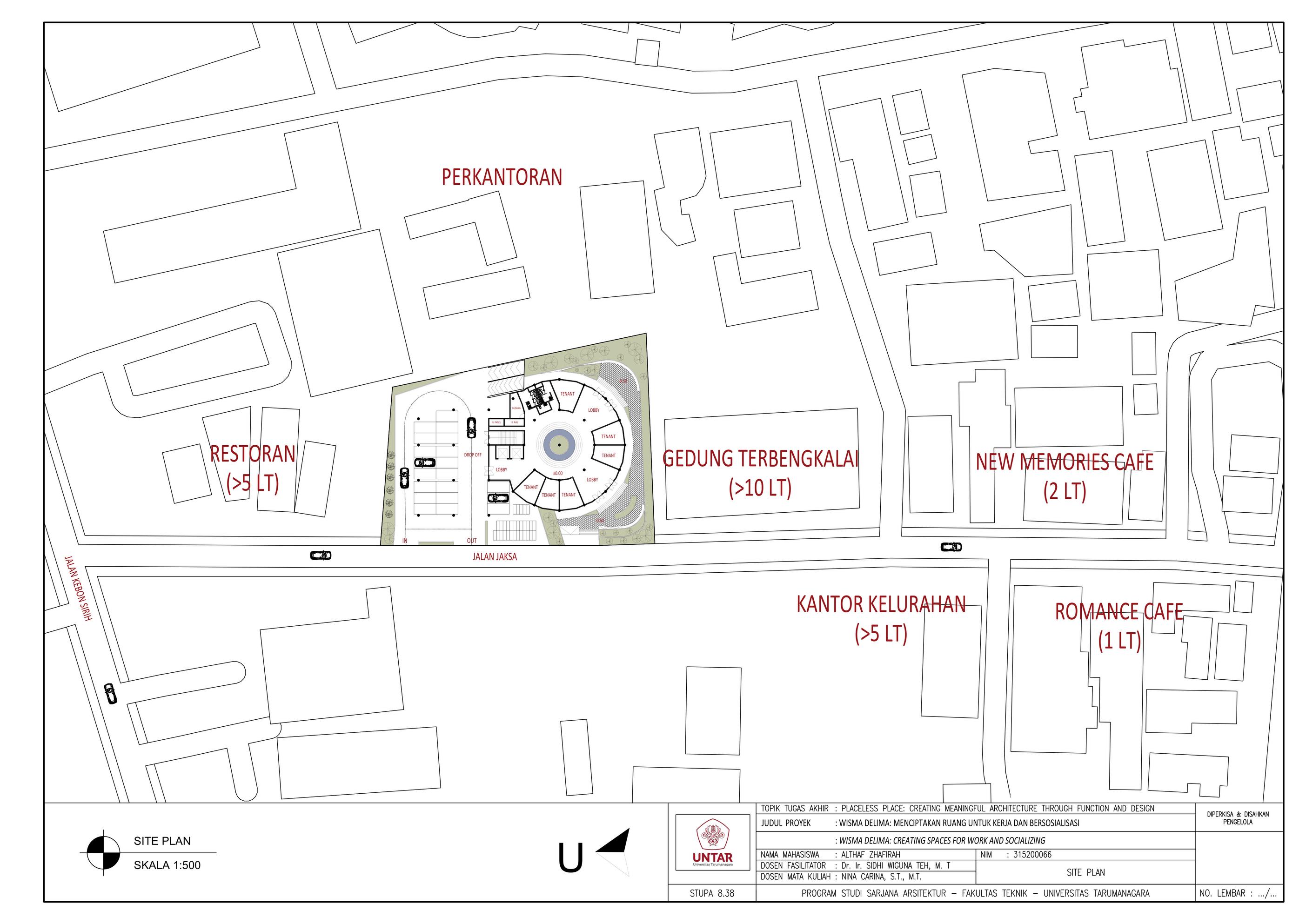

GROUNDFLOOR
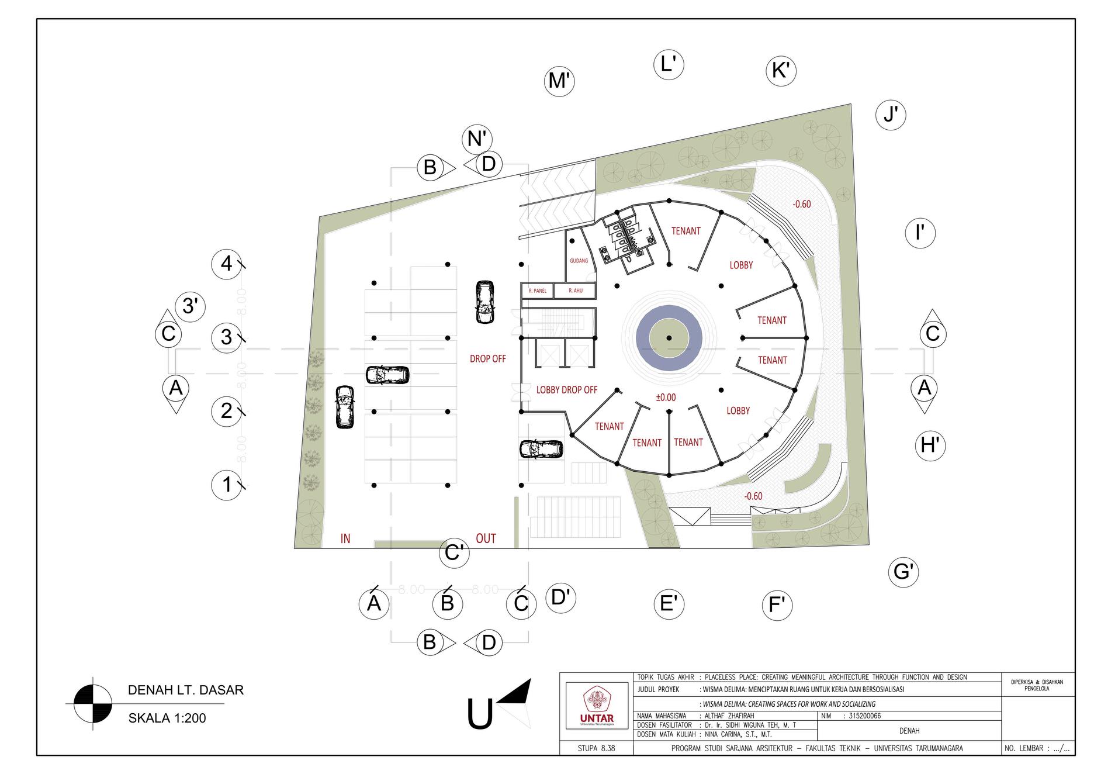
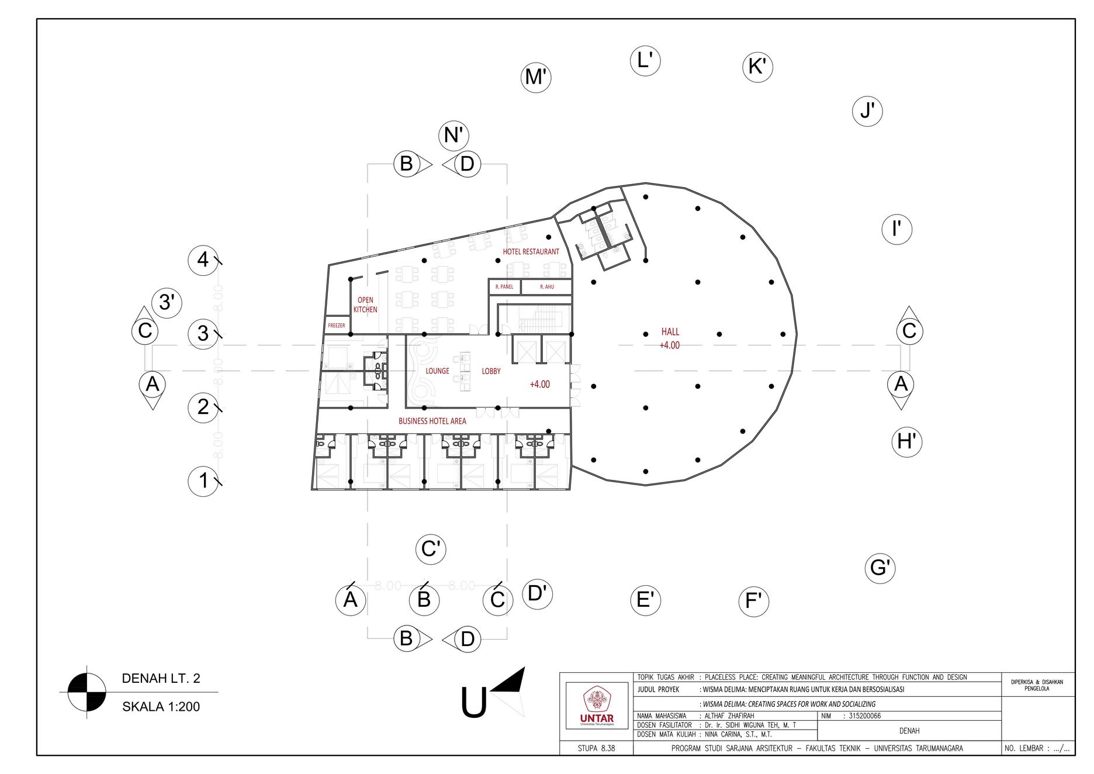
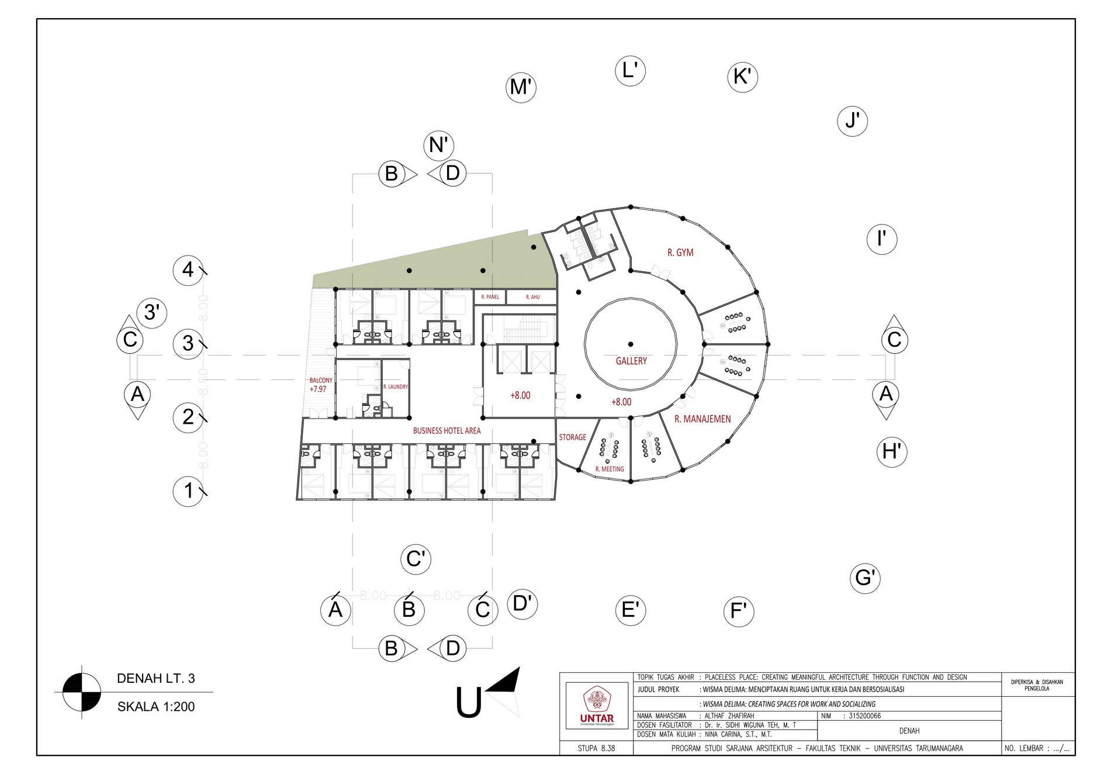
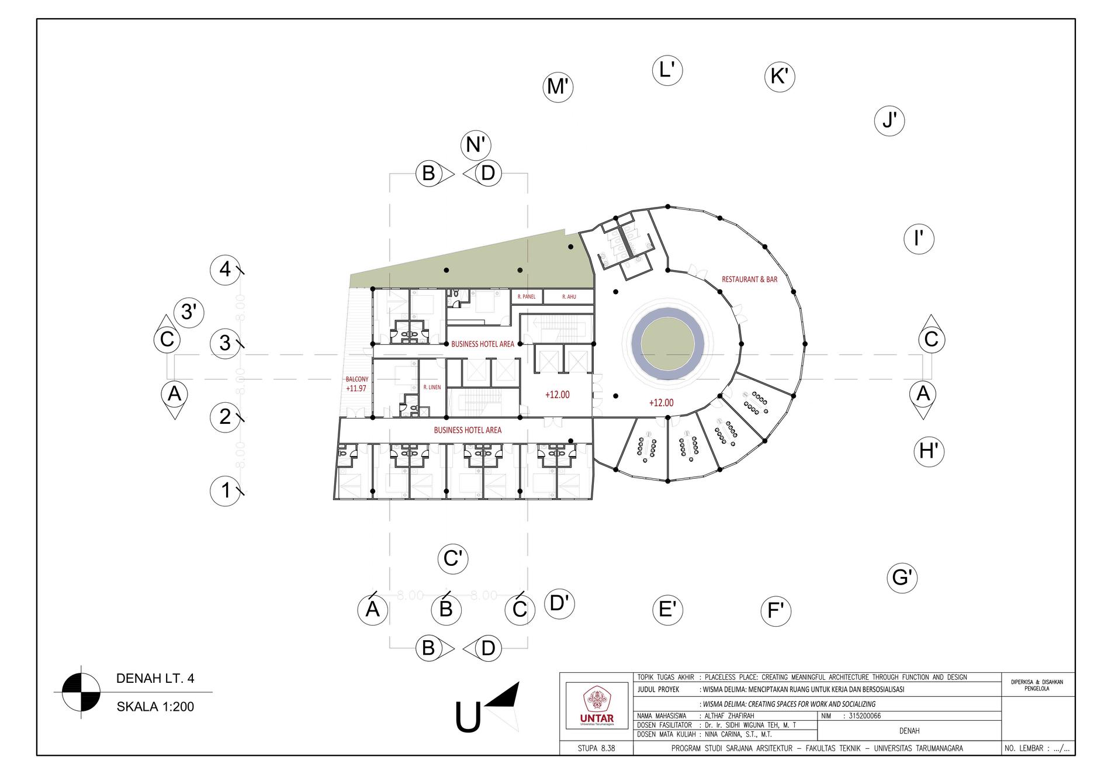
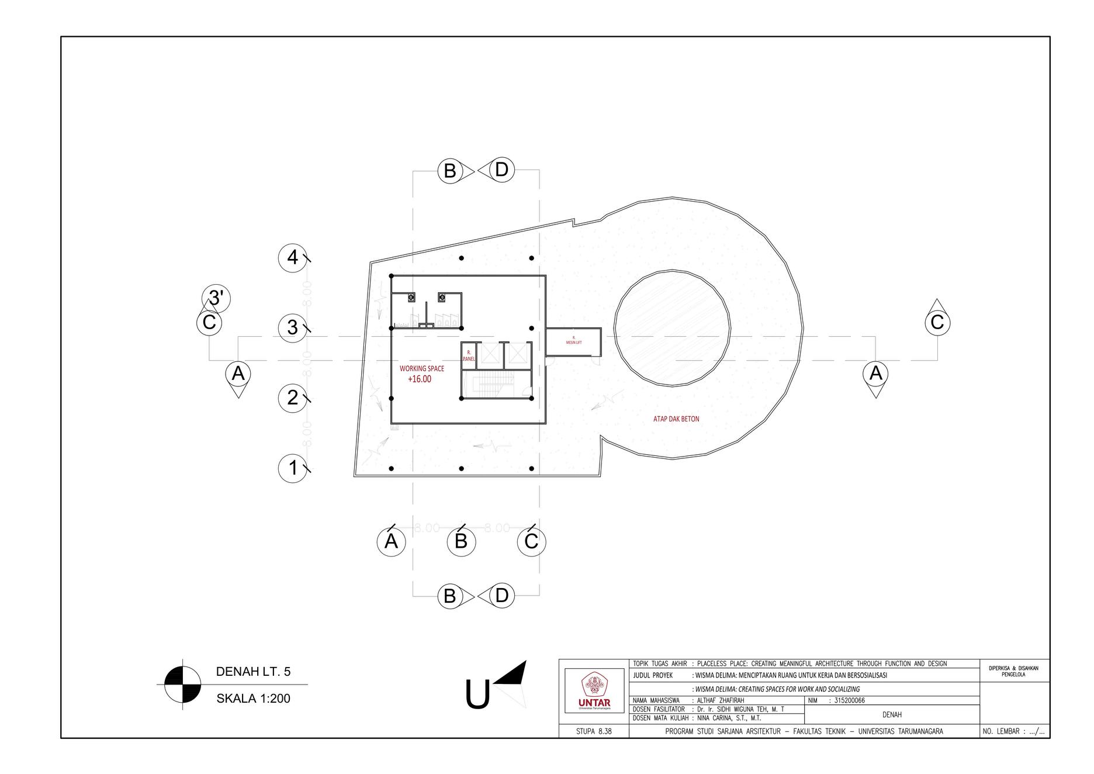
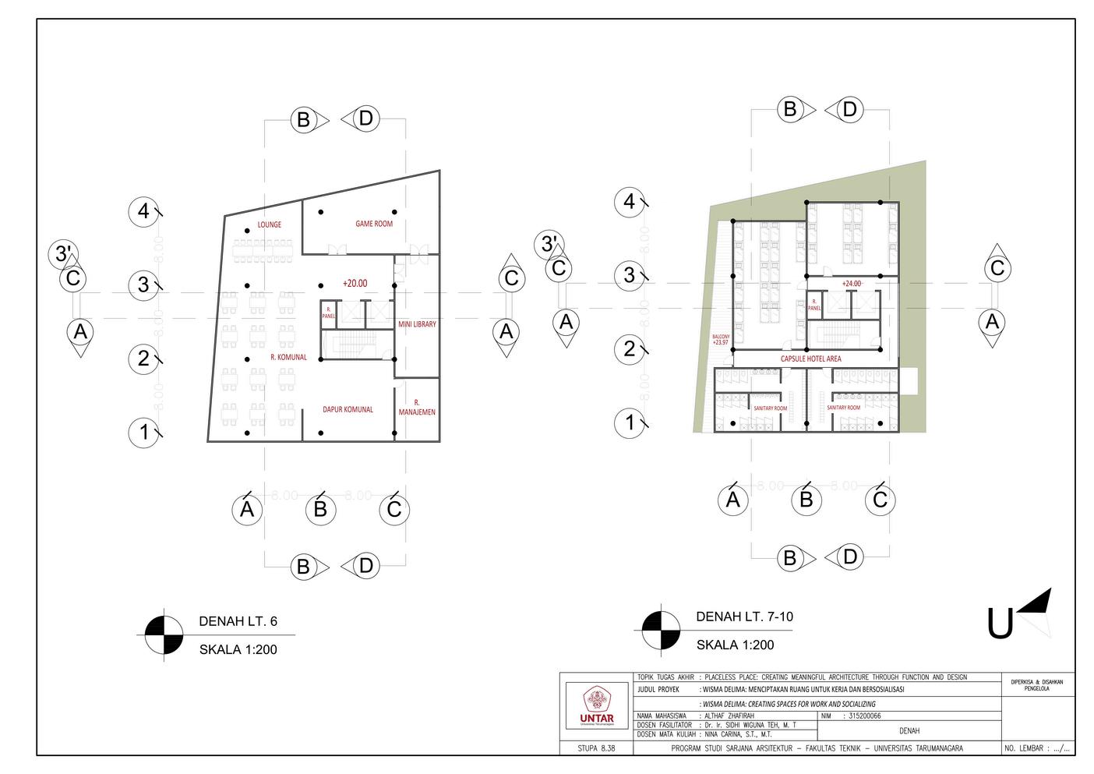
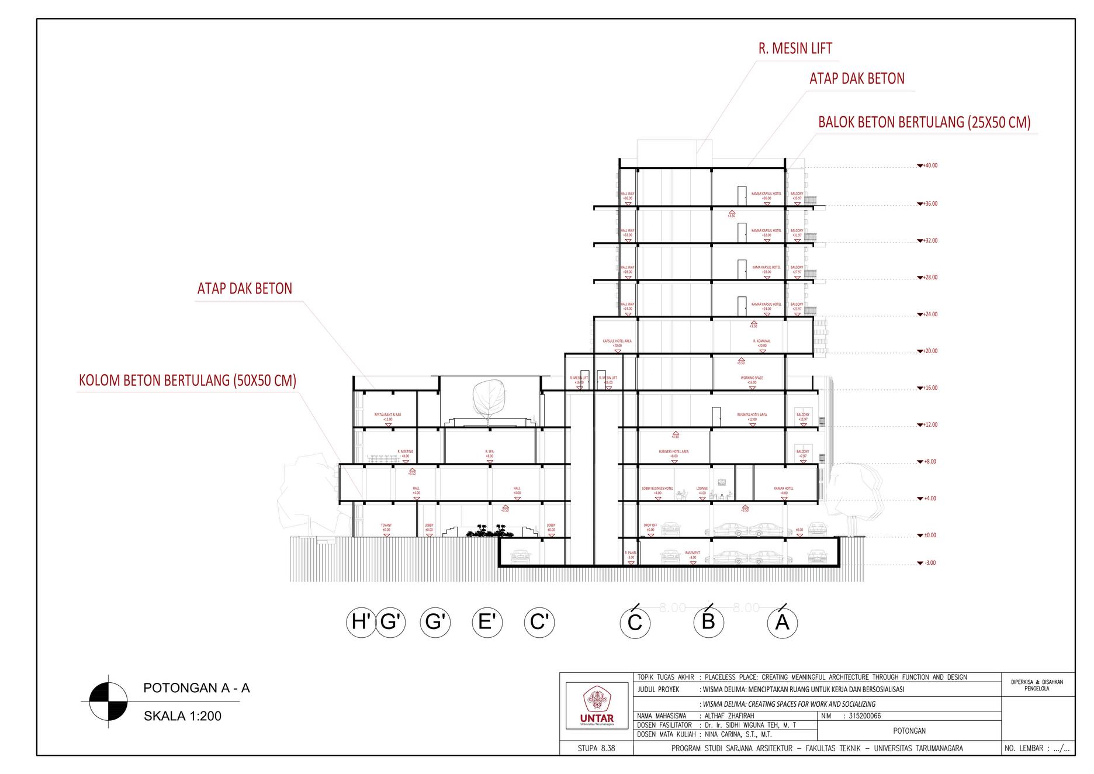
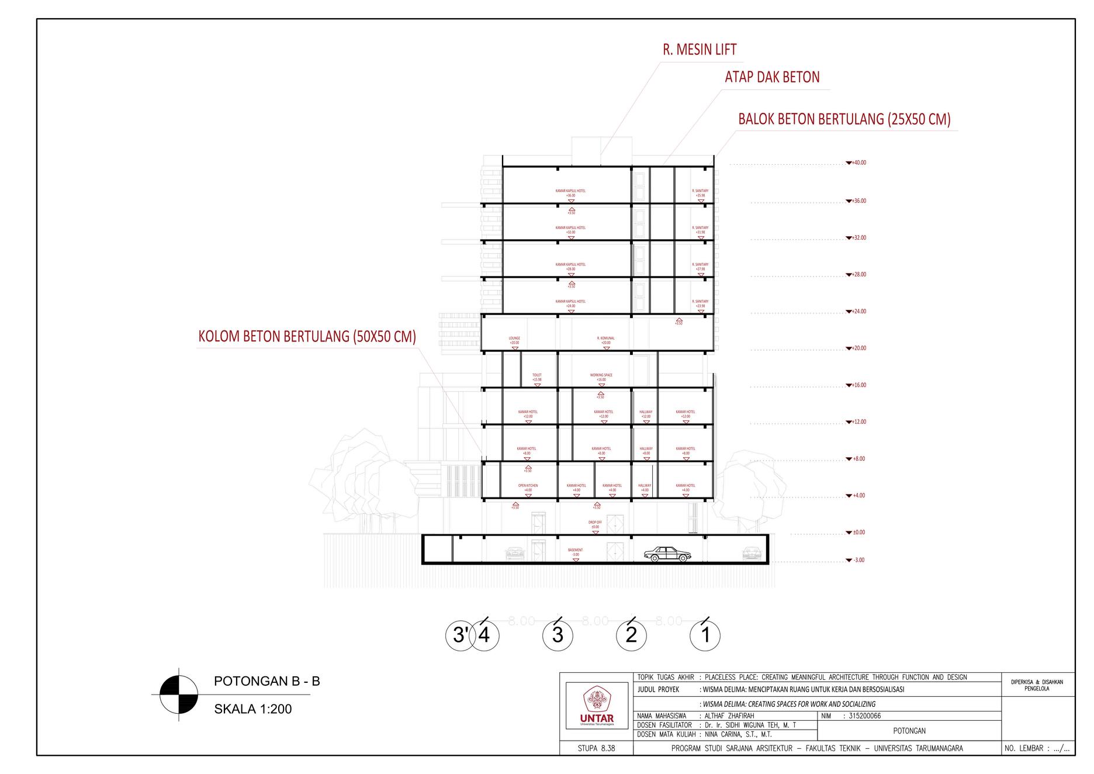
SECTIONA-A SECTIONB-B
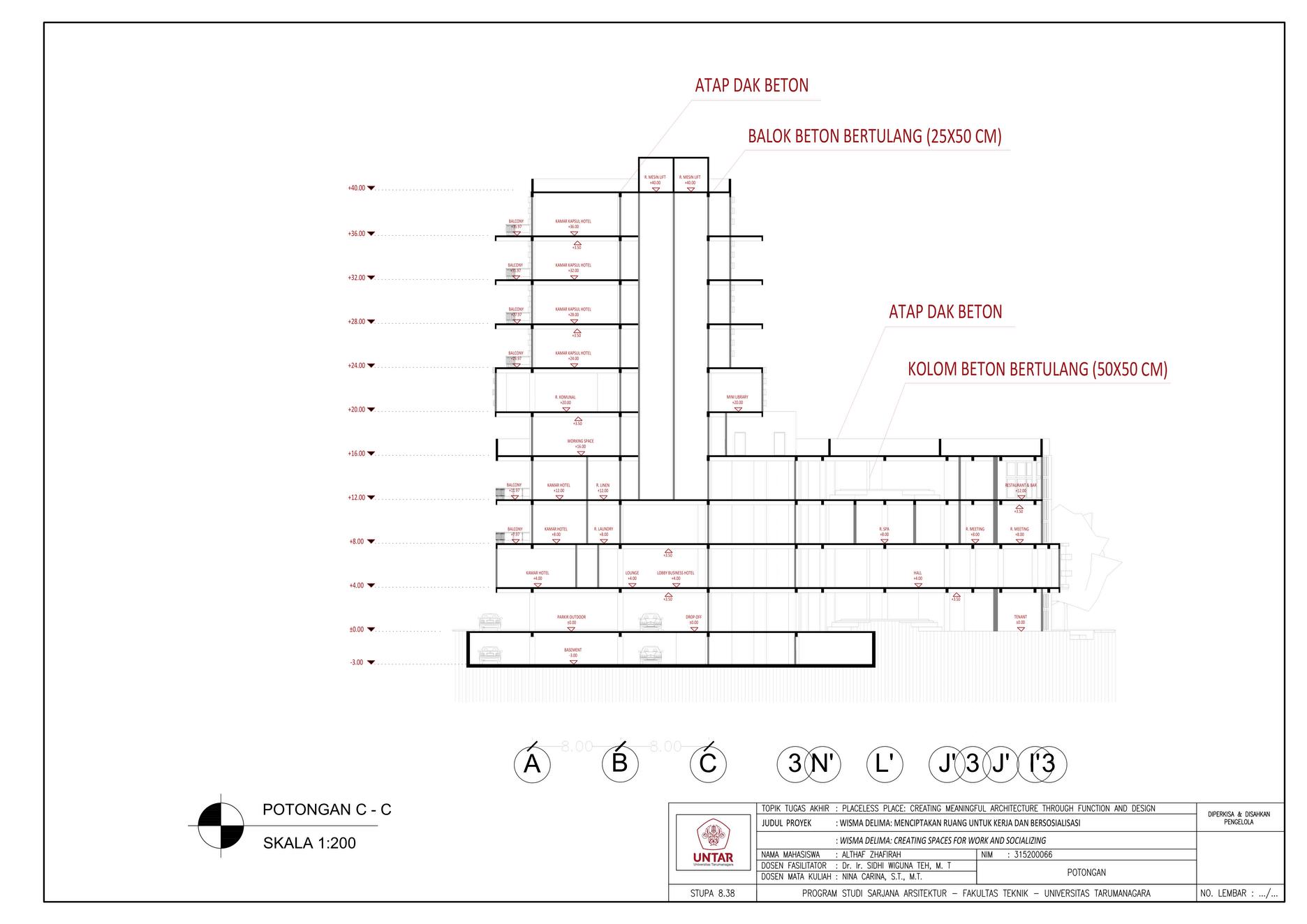
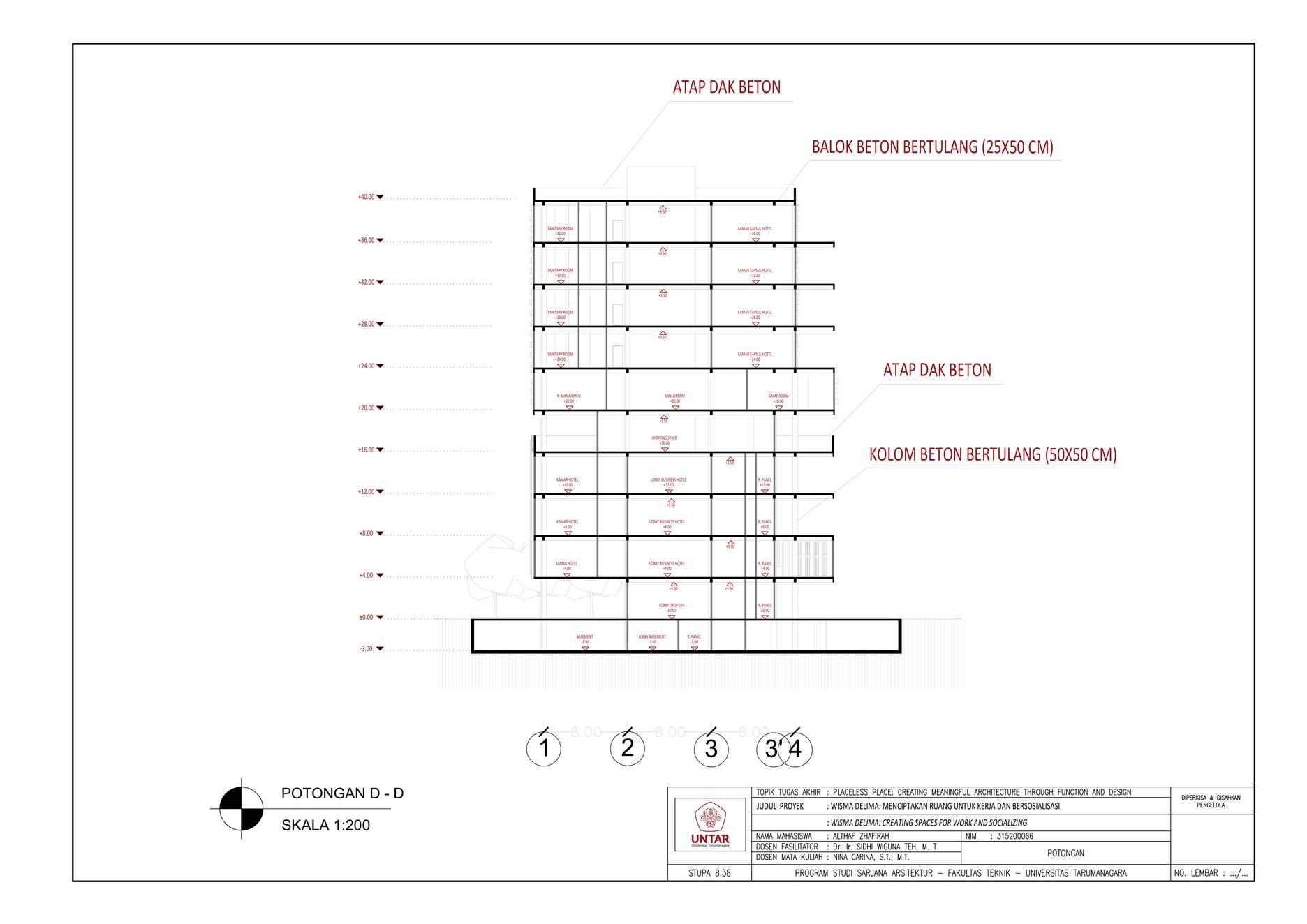
SECTIONC-C SECTIOND-D
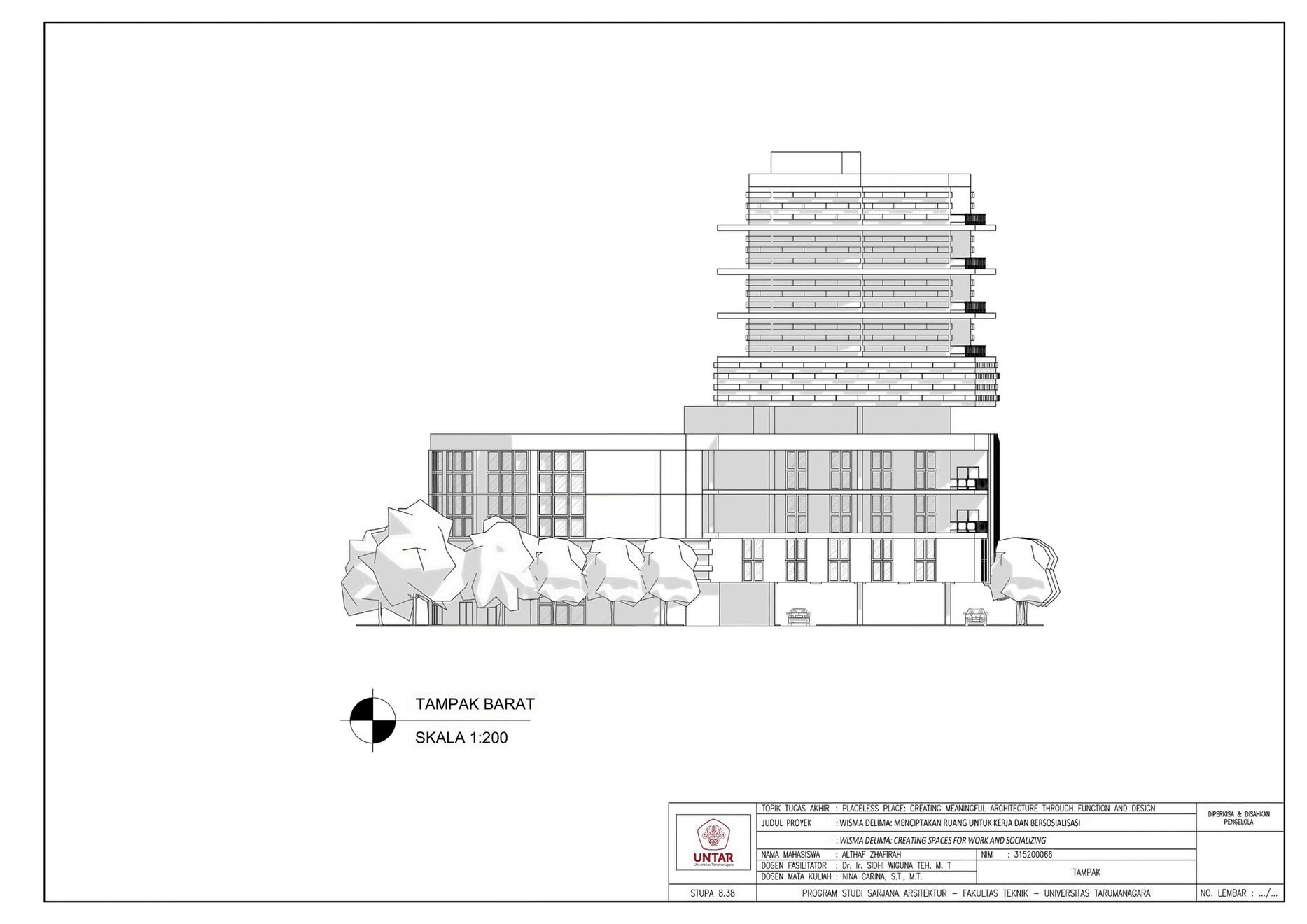
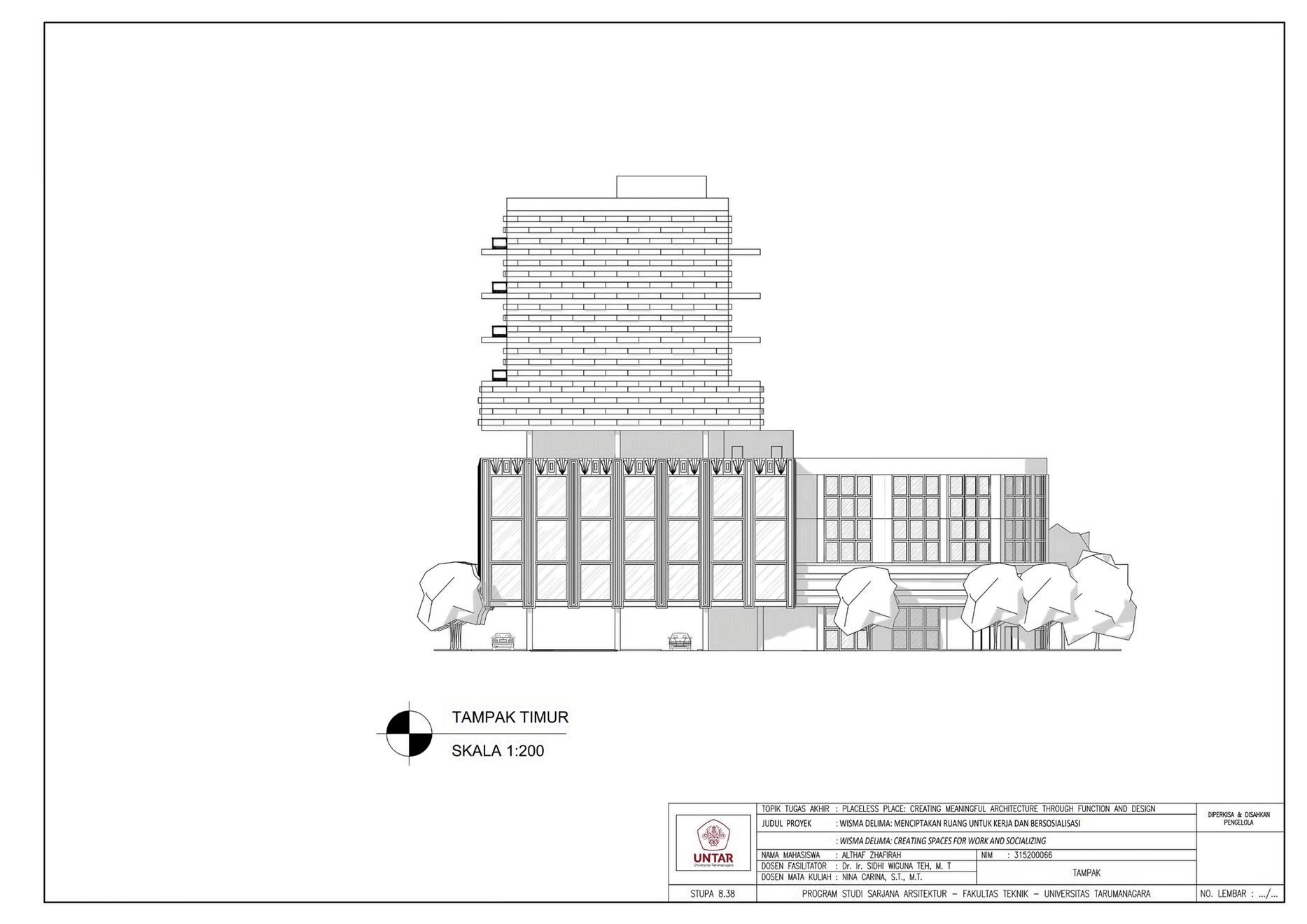





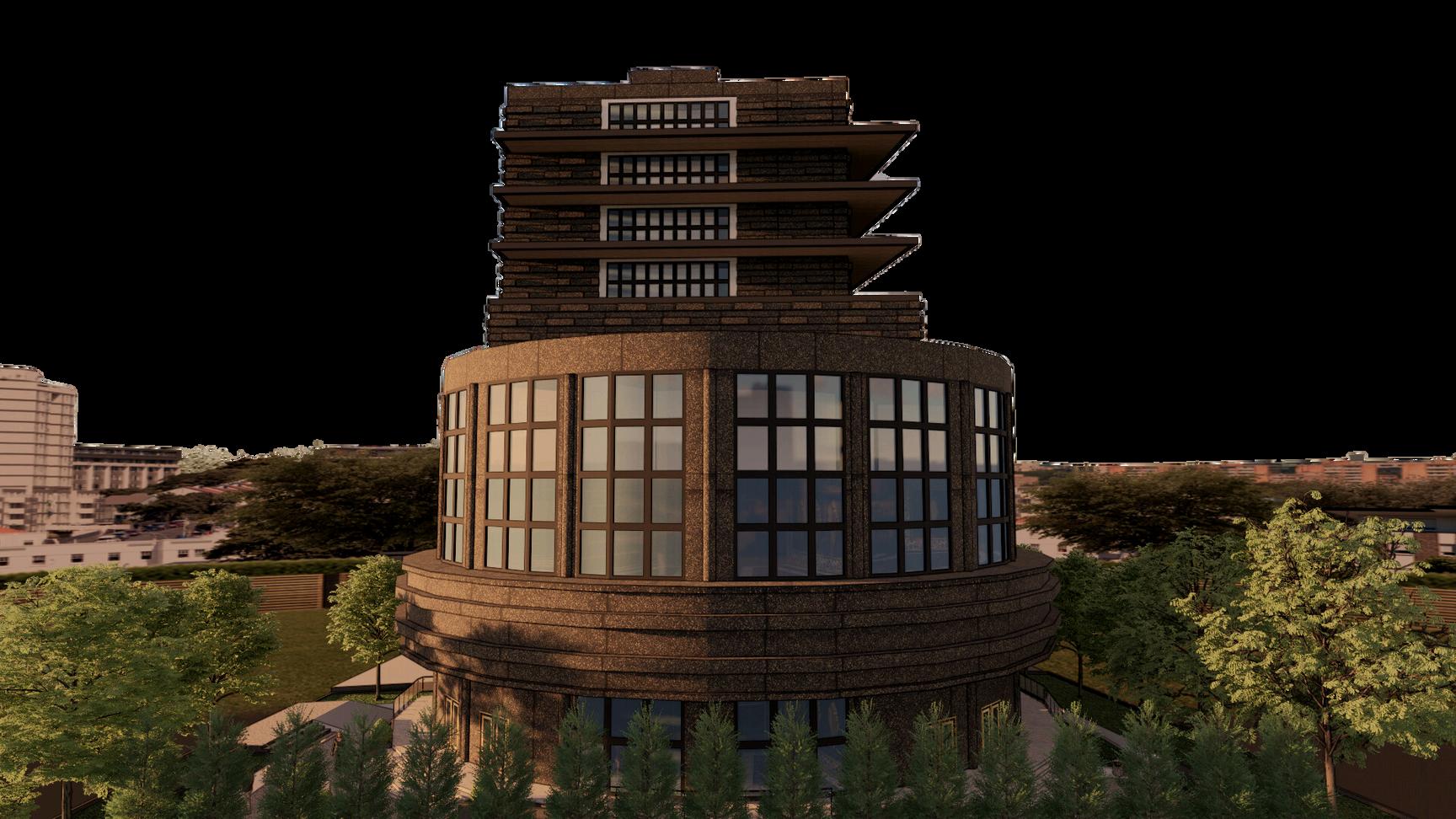
PERSPECTIVE
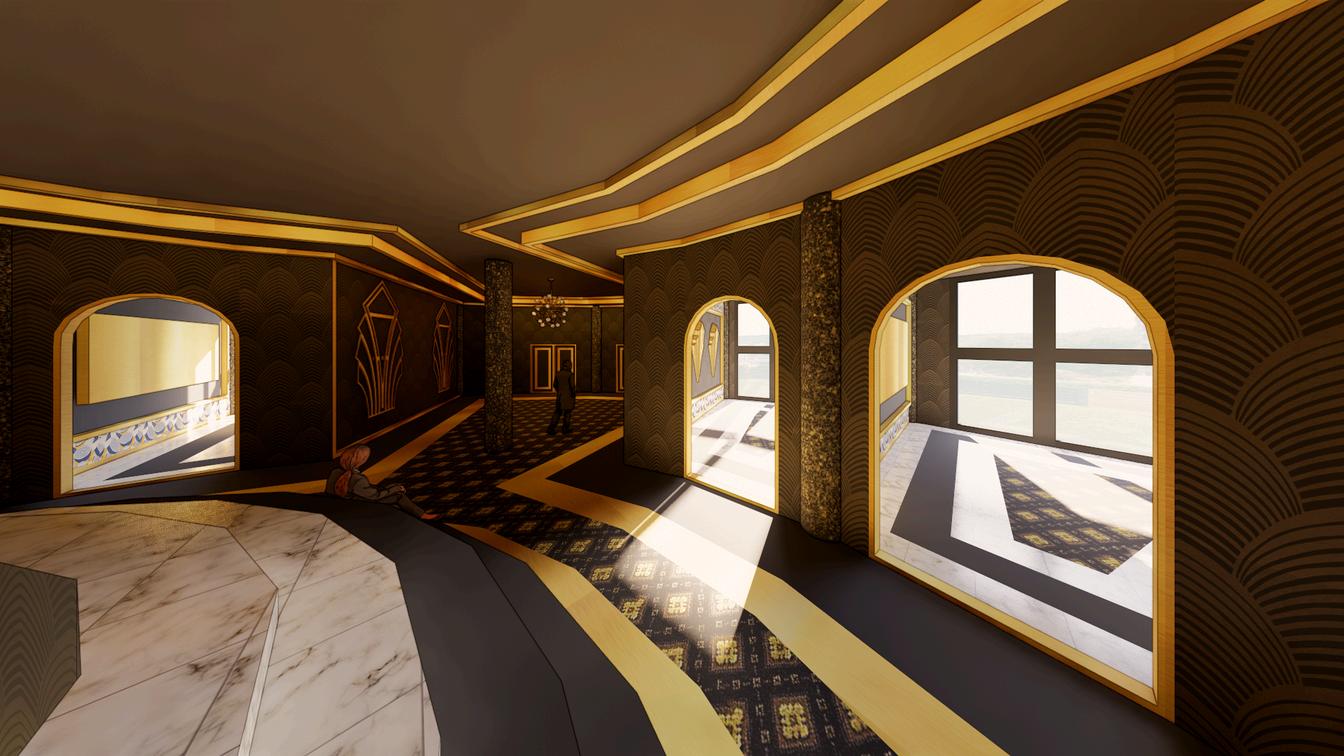
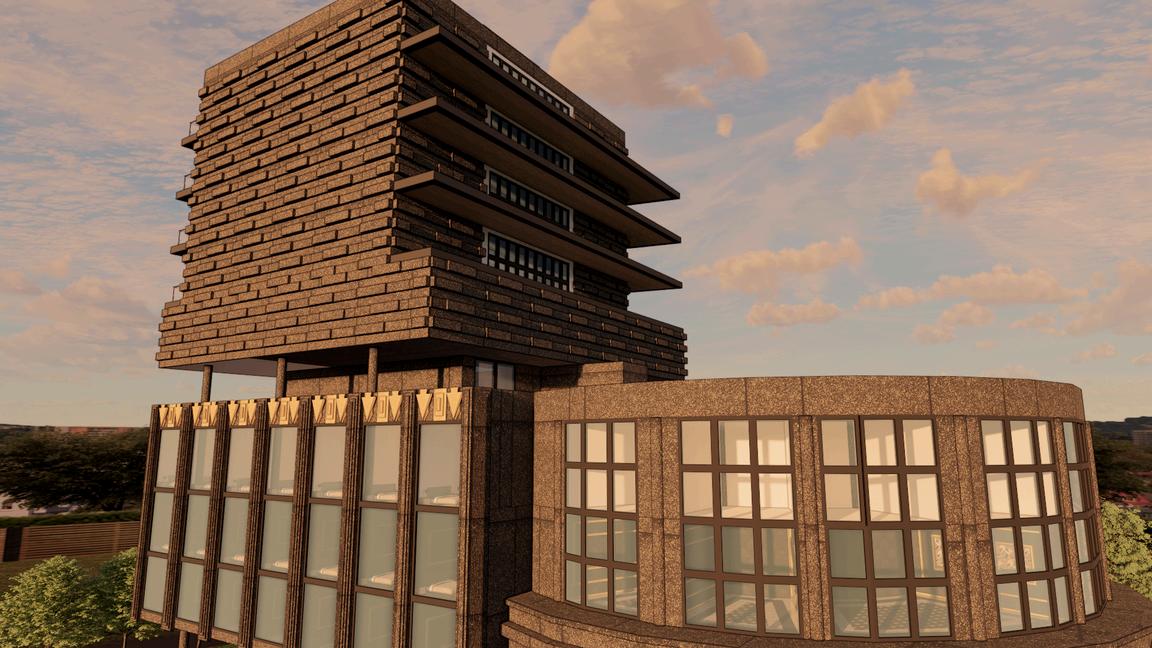
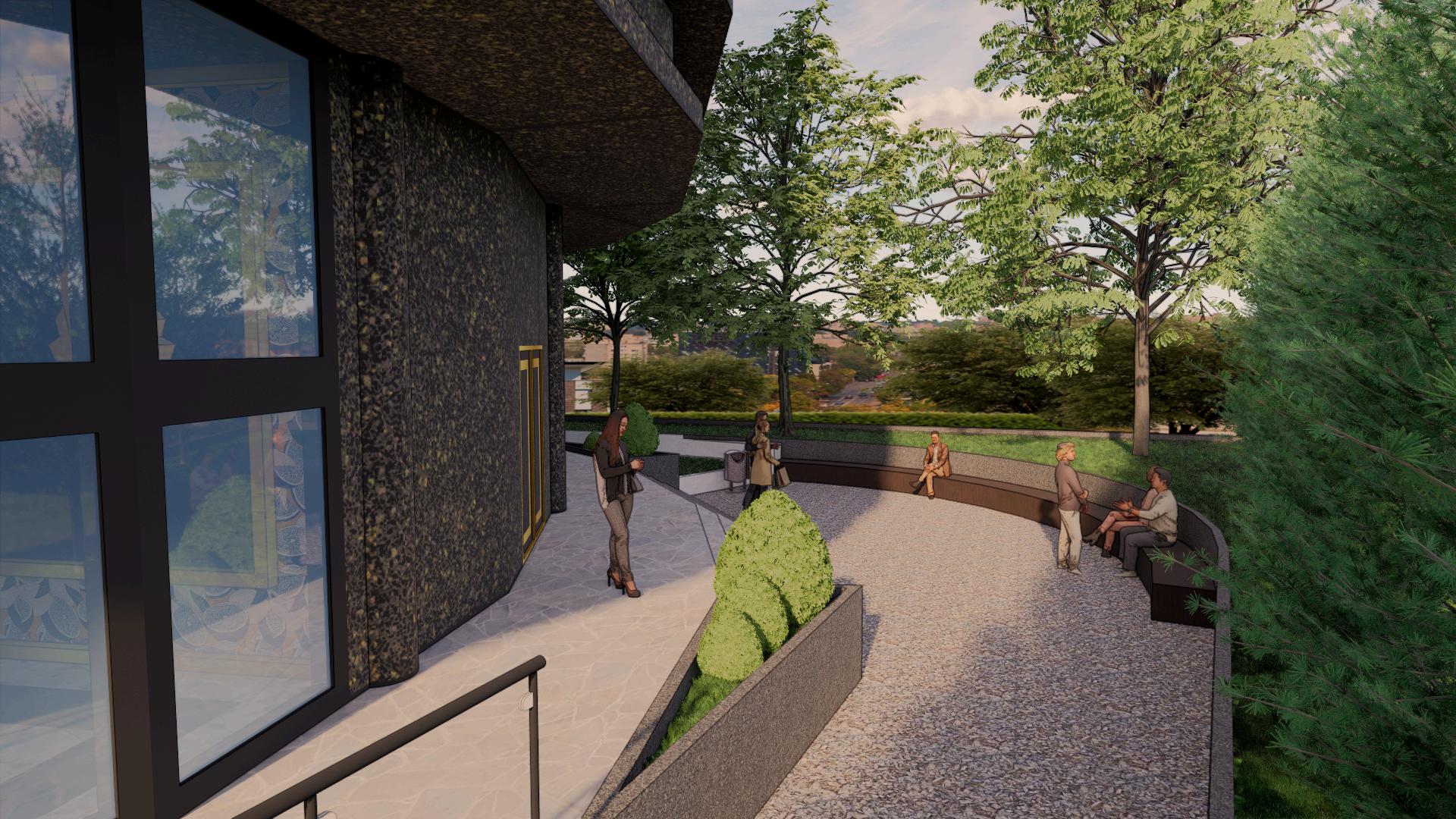
THANKYOU.
