REFLECT SONATE CONCILE

ZIKUN AN Selected Works

REFLECT SONATE CONCILE

ZIKUN AN Selected Works
“We mould clay into a pot, but it is the emptiness inside that makes the vessel useful.”
This quote encapsulates the core of architecture: shaping space to fulfill human needs, whether sacred or secular. From the primitive hut to Gaudí’s Sagrada Família, architecture reflects the dynamic forces of society and culture.
In the modern era, architecture evolved to address not just practical needs, but intangible ones—emotions, identity, and connection.
Today, amid global uncertainty, architecture’s paradigm is again challenged. Yet this moment of disruption offers an opportunity to reflect, resonate, and reconcile. By integrating architecture with other disciplines, we can build a more resilient, adaptive future.
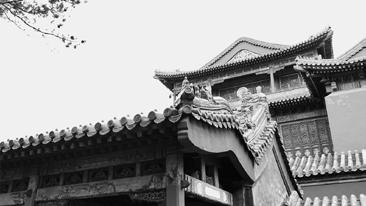
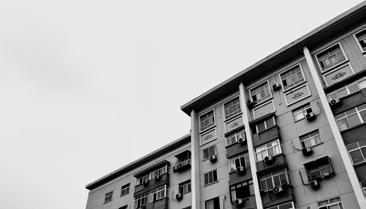
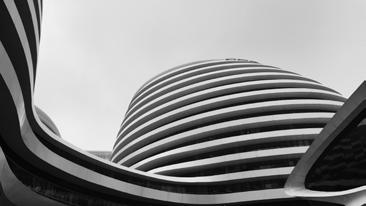
Zikun An University of Toronto Master of Architecture (M. Arch) zikun.an@outlook.com alfredan.com (647) 949-7289
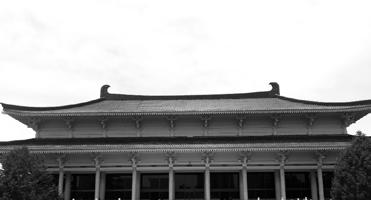

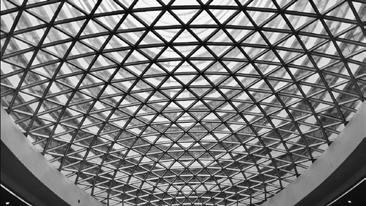
Post-pandemic Housing Unit
Toronto, ON, CA
Immigrant Arrival Village
Toronto, ON, CA
Six Nations Seed bank Complex
Oshweken, ON, CA
Nanyang, CN Pg. 4-7
Performative Circular Library Complex
Brooklyn, NY, US
Urban Renovation Proposal
Beijing, CN
BLOOMING FLOWER
International Convention and Exhibition Center
Modular Tree house
Vibrac, FR
Visual Communication
Las Vegas, NV, US
The pandemic fundamentally altered how we interact with our living spaces, accelerating the shift toward more adaptable, multi-functional homes. While the urgency of lockdowns has passed, the lessons learned about privacy, circulation, and hygiene continue to shape contemporary residential design. Homes are no longer just places of rest—they have become dynamic environments for work, socialization, and well-being.
This project explores a reimagined residential layout that responds to these evolving needs. Designed for two inhabitants, it serves as a thought-provoking framework rather than a fixed solution, encouraging a deeper reflection on how spatial design can enhance flexibility, comfort, and hygiene in modern domestic life.
4 Weeks
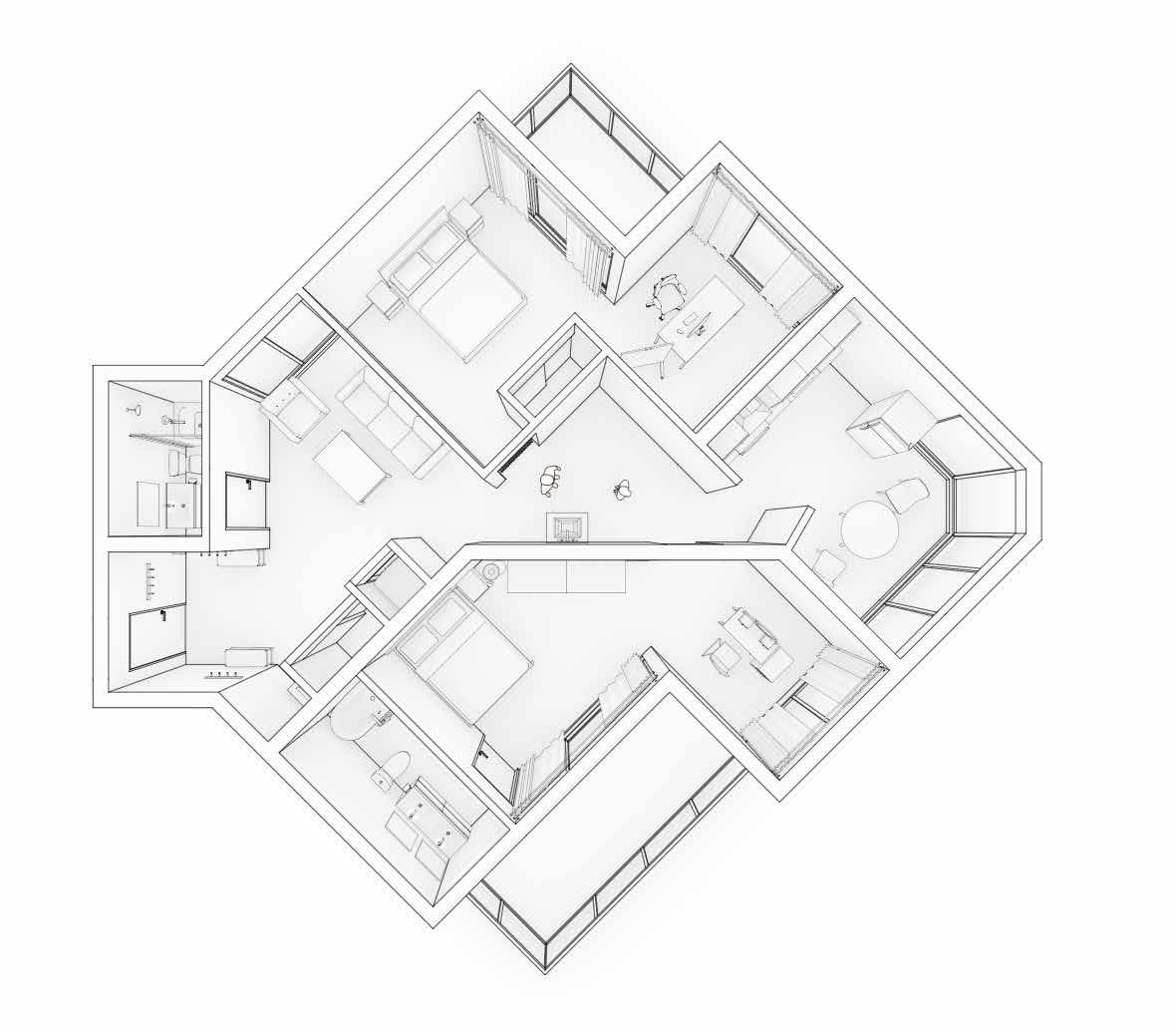

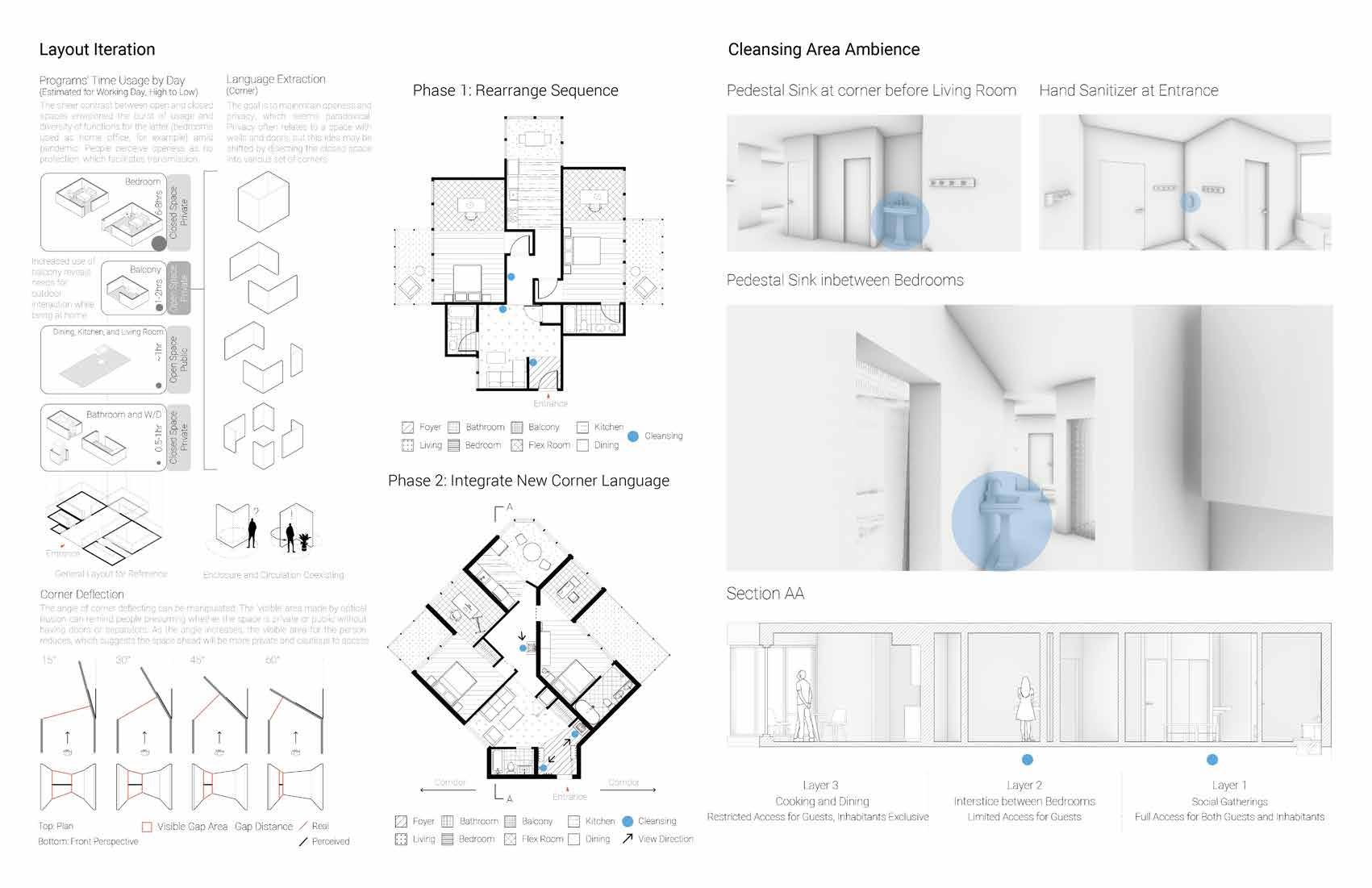
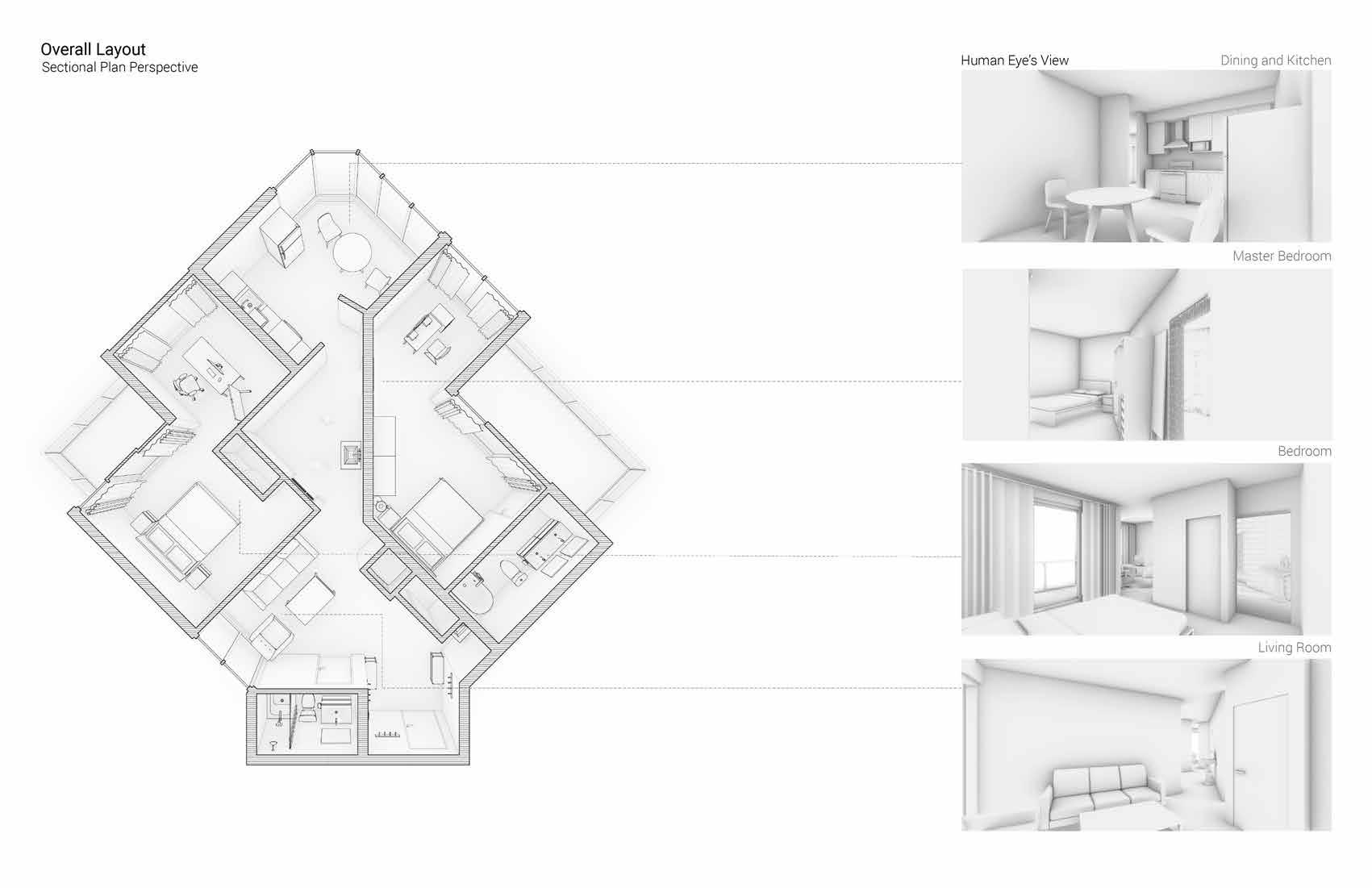
Instructor: Aziza Chaouni
The studio deep dives into the existing issues, whether potential or immediate, relating to housing, and urban design to social justice in Toronto.
Each group picked one site to research and eventually address the status-quo by offering solutions at architectural level, with collboration to lanscape and urban design counter parts.
Our site is home to a large number of first-generation Asian Muslim immigrants and their dependants.
Our design aims to create an immigrant arrival village with friendly scale and vibrant ground level environment to provide community support so that residents can not only enjoy a sense of belonging but also be better prepared for their future lives.
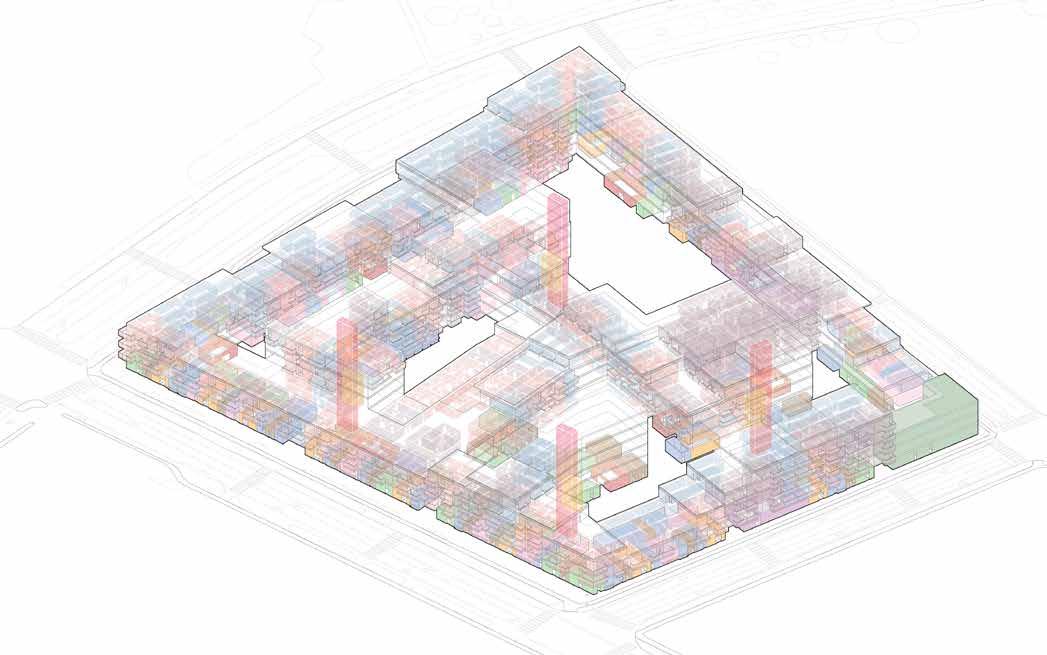
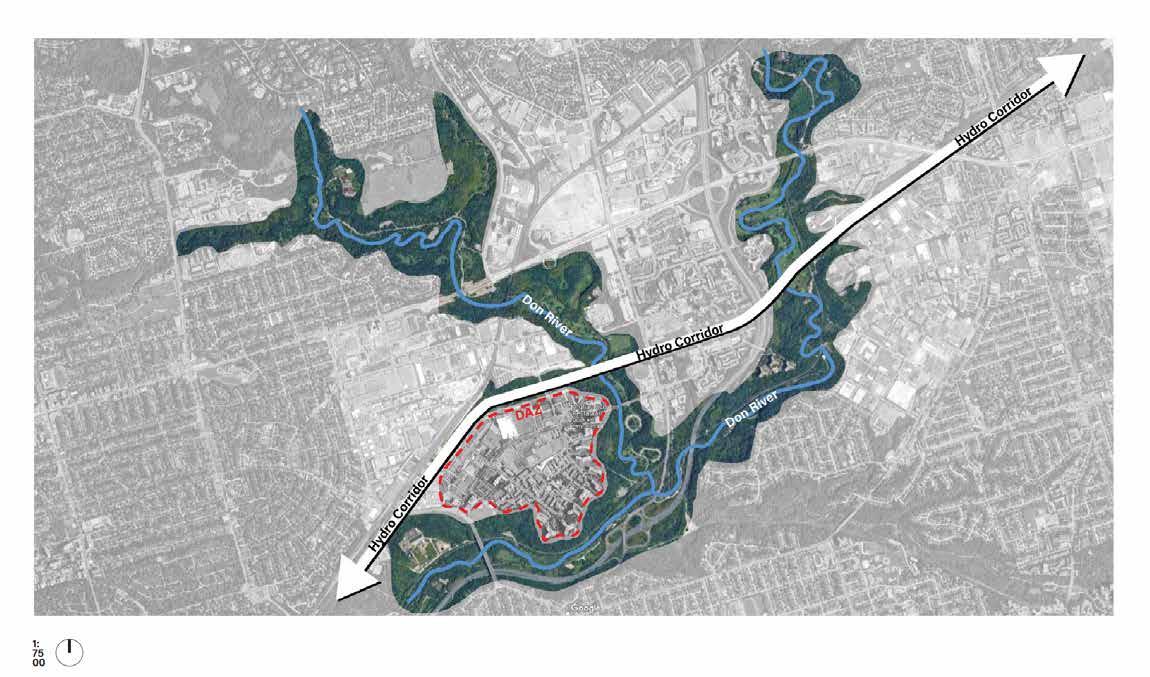
Our site/DAZ locates at East York region of Toronto. Embraced by hydro corridor and Don Rive r Ravine. Known as Throncliff, the site is the central location of East York Region.
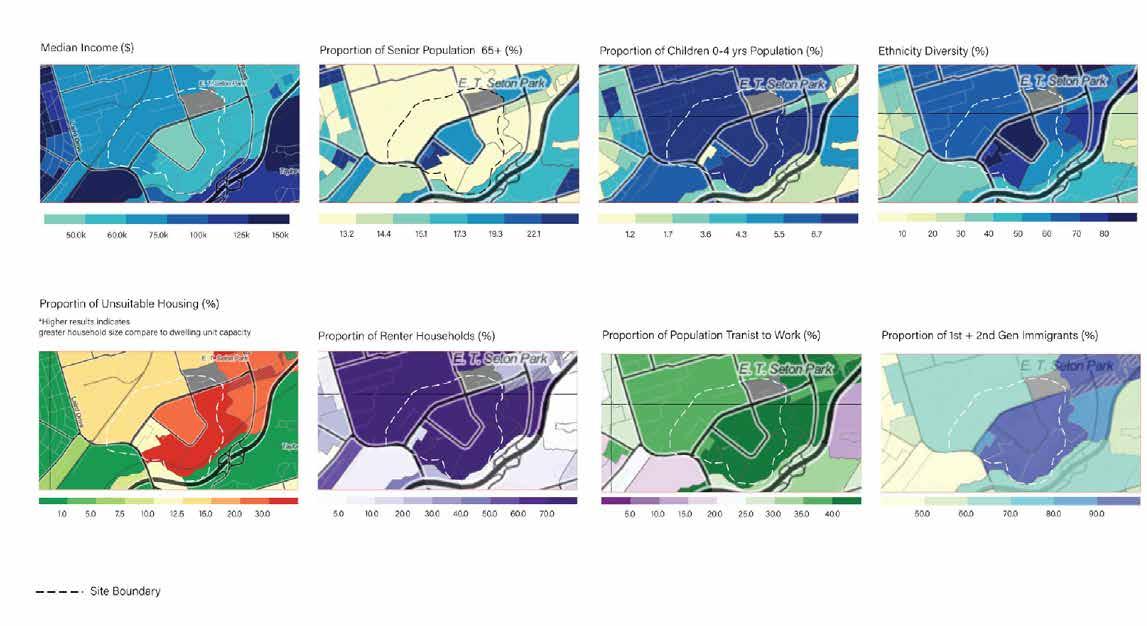
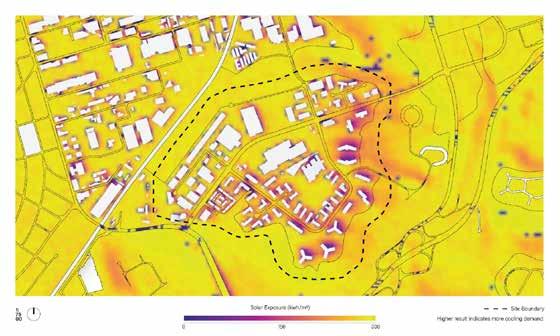

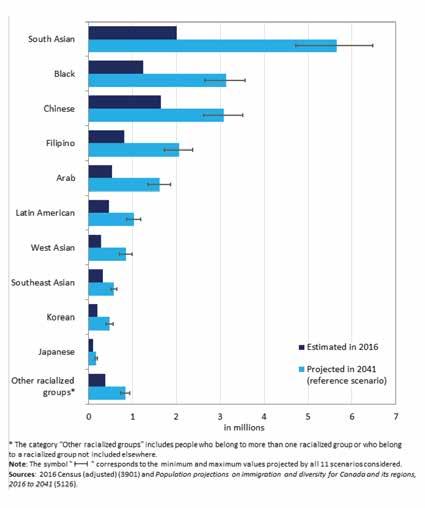
According to demographic analysis, we found that the neighborhood was majorly South Asian and will witness continuous new immigrants in future. Besides, the average household size is relatively larger, around 5-6 including 2-3 children, which indicates multi-generation character.
From environmental analysis, one can conclude that heat radiation was polarized due to the uneven distribution of building density mentioned above. Besides, great amount of open space parking lot contributes to impermeable surfaces that assits urban heat island effect. What’s more, Due to high density towers surrounding the site, shadows, especailly during winter, were mostly covering the site.
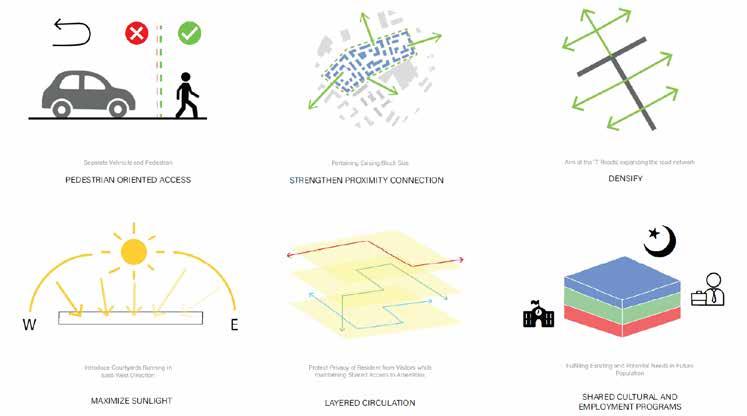
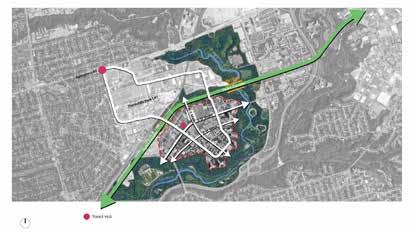
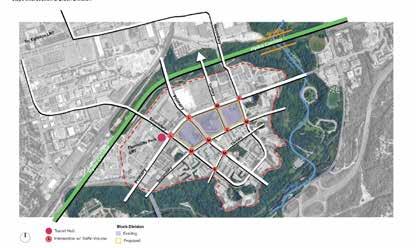
The current site has several public transit routes that helps residents commute to downtown area for work. Besides, average builidng density increases when going to pheriphery of the site, which was represented by (trident) towers. To address the abovementioned issues, we propsed a design code above.
The scheme contains 6 steps, with each one progresses in terms of scale.
The first 3 steps here indicate a more comprehensive aspect of the action, which is about increasing connection density while preserving ecological resources. Coming up is the last 3 steps that zoom in and focus more on urban design and eventually architectural massing and program allocation. The overall goal stays the same throughout executing extent.
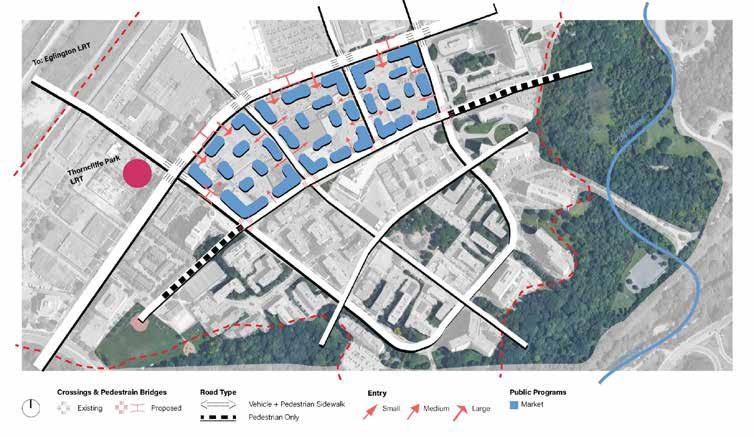


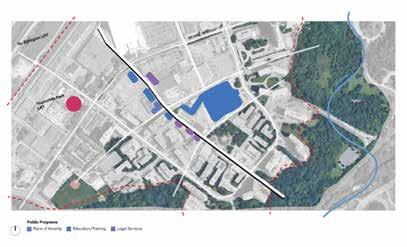
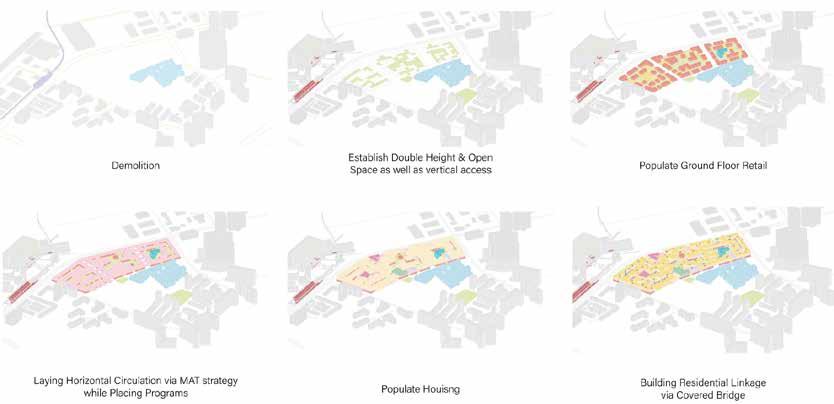
In terms of massing formation and building sequence, the key idea focuses on breaking down the super block while layering various programs until a medium density is reached.
Starting with the ground floor where a vibrant retail complex locates, we believe a diverse and intimate circulation pattern enables the residents and visitors to build connection.
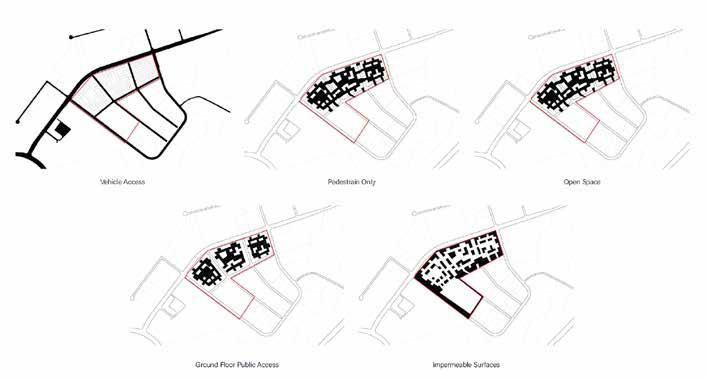

As we aim to shape the site as an immigrant village, it means they can acquire not only places to reside, but also necessary skills to build up foundation for their career here in Canada.
Due to language barrier, the immigrants usually get lower level occupation even if with the same level of skills. Here we introduce training program on catering and culinary, which matches to the retail typology nearby to start.
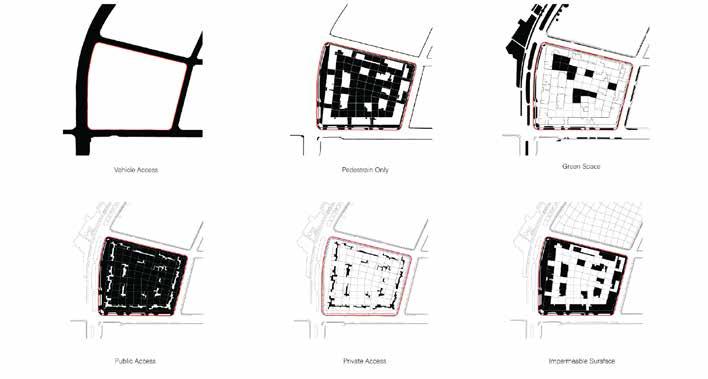
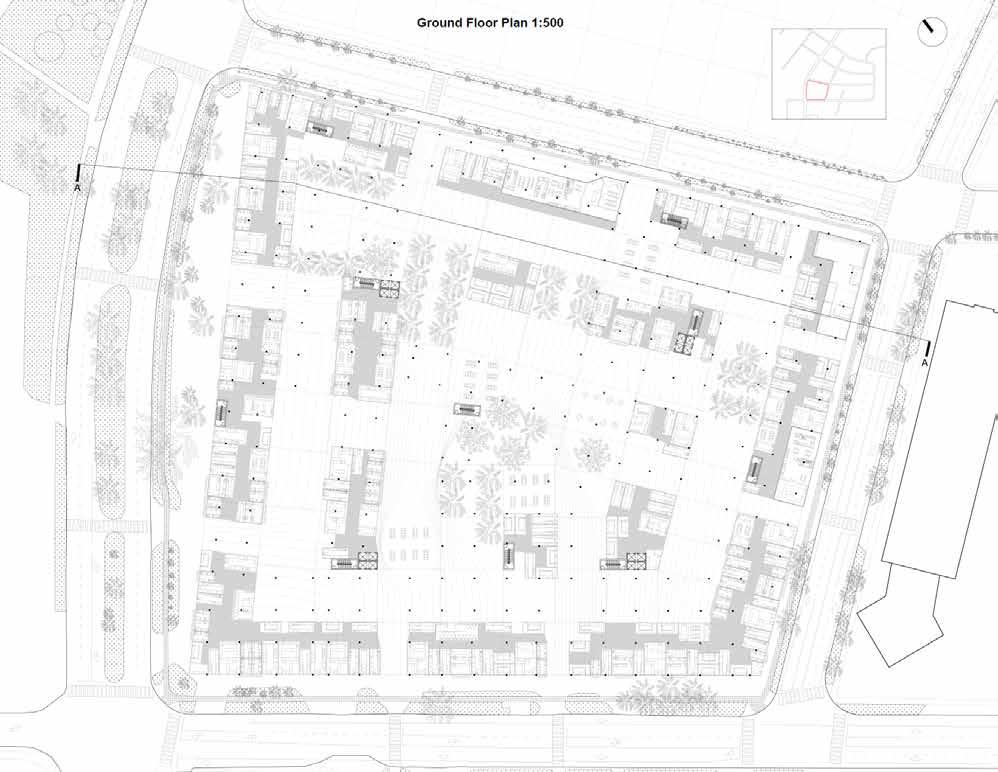
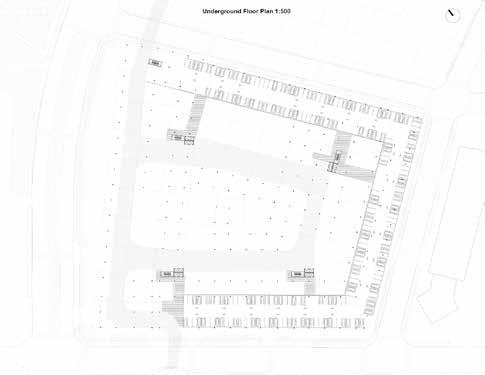
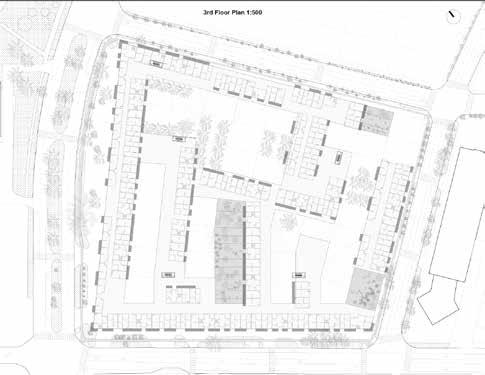
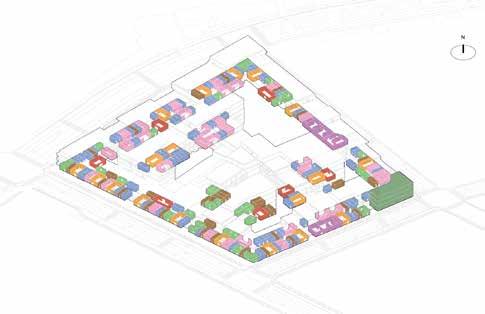

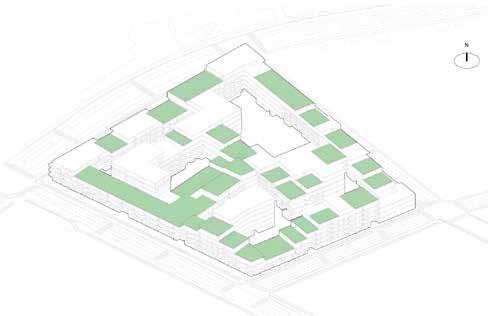
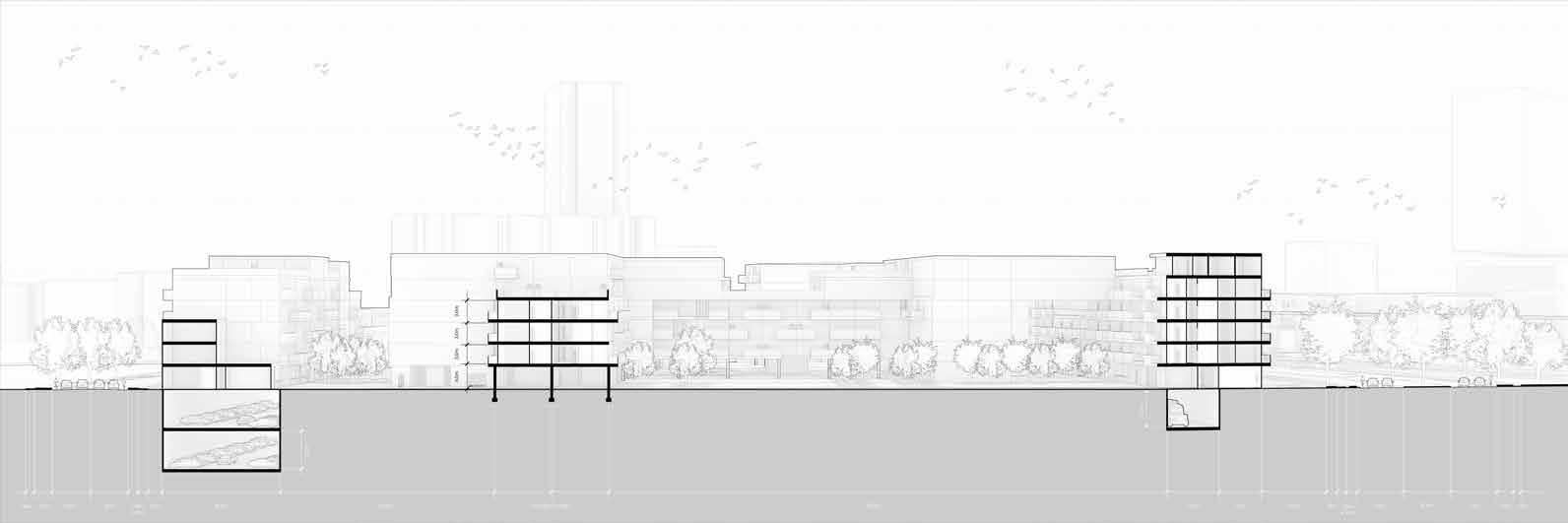
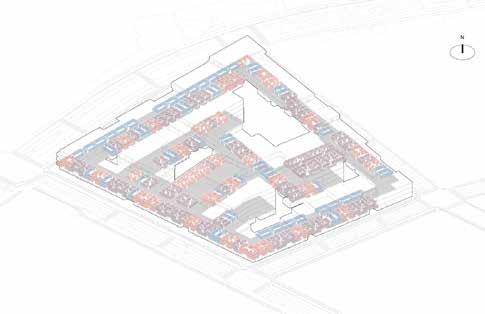
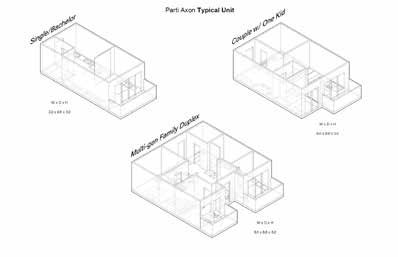
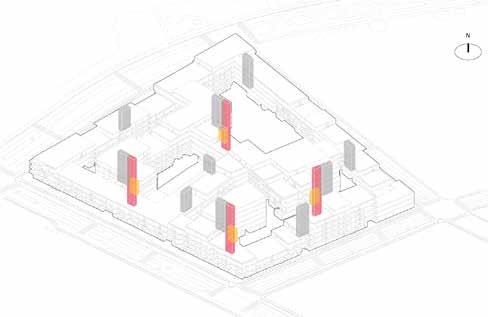

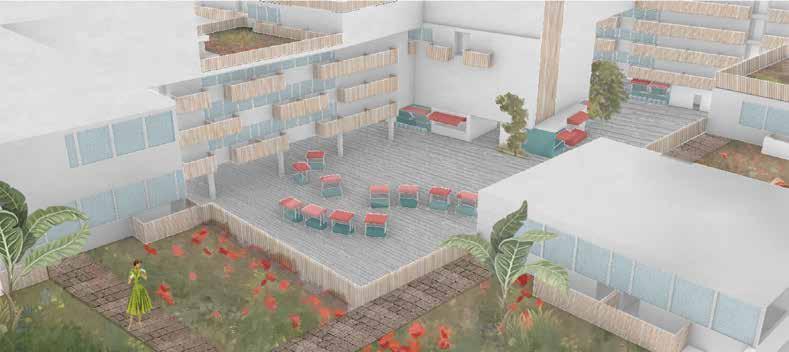
Oshweken
This project continues the work on listening and learning the Ho:dinösöni and Indigenous worldviews, and advances the explorations from Project 1 at the scale of a building via the design of a Seed bank at Kayanase, on the Six Nations of the Grand River land.
The project foregrounds the work of an architect as a site maker and landscape shaper, and exposes the importance of a temporal thinking in the making of the environment. Hence, the project considers the concept of site through both the tangible and the intangible – as a construction of temporal parts and spatial parts. In fact, Kayanase is home to important Haudenosaunee archaeological sites – a long arch of time; it is also a site prone to flooding fluctuations of the Grand River – a short arch of time. Moreover, the project brings into play the other beings (the Southern Ontario native flora and fauna, the Grand River) as real design agents. The project is a participant in what constitutes a contemporary transitioning into a period of actively caring about non-humans.
Ultimately, students’ engagement with the site brings and reconciles a multitude of existing layers in order “to establish a new context upon which new relationships can form.”
Instructor: Adrian Phiffer
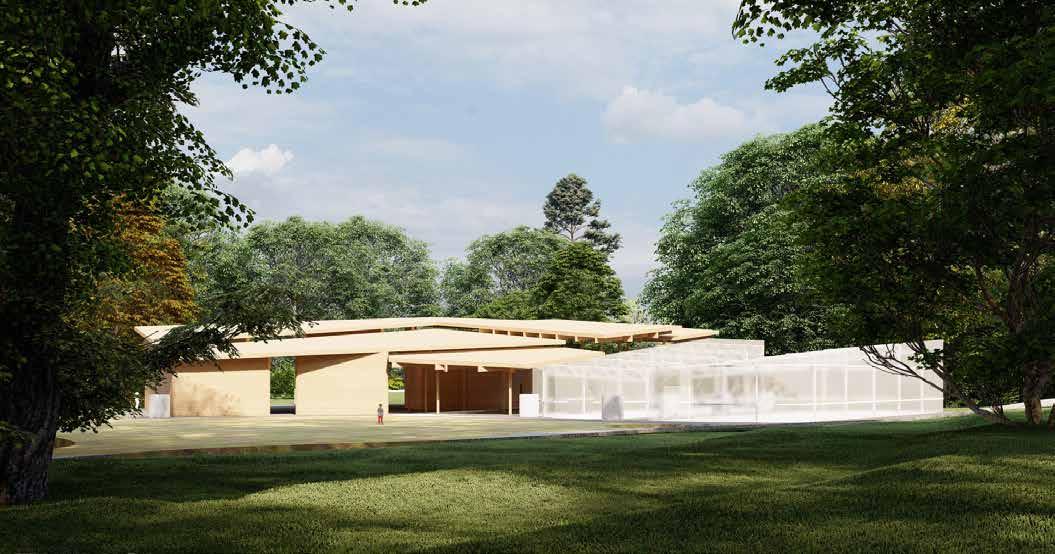
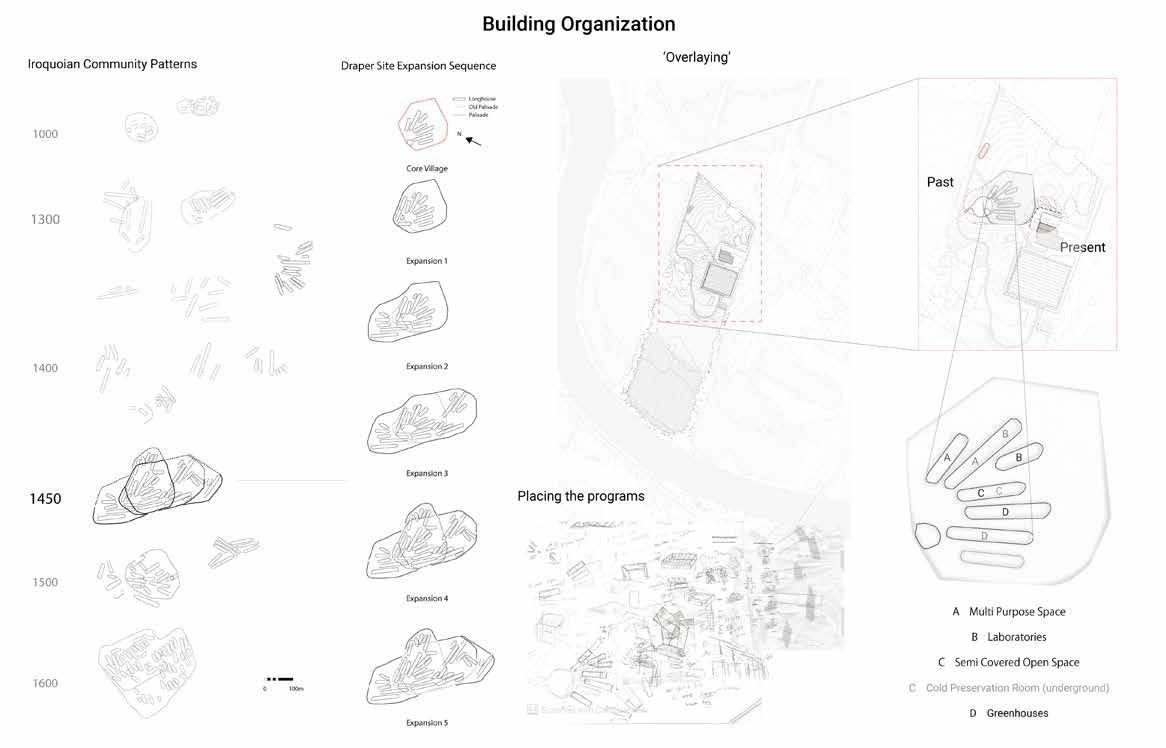
The concept of project embarks “growth” for both building and landscape.
Firstly, for growth in building program, it was inspired from the Iroquois village layout and expansion pattern in radial manner with a starting point or spot. For the site, the starting point is referred to the garden close to archaeological sites. In deterring the layout of programs, longhouse, a typical form of residence which was also used as multipurpose space by haudenauseene people, also sparked my design.
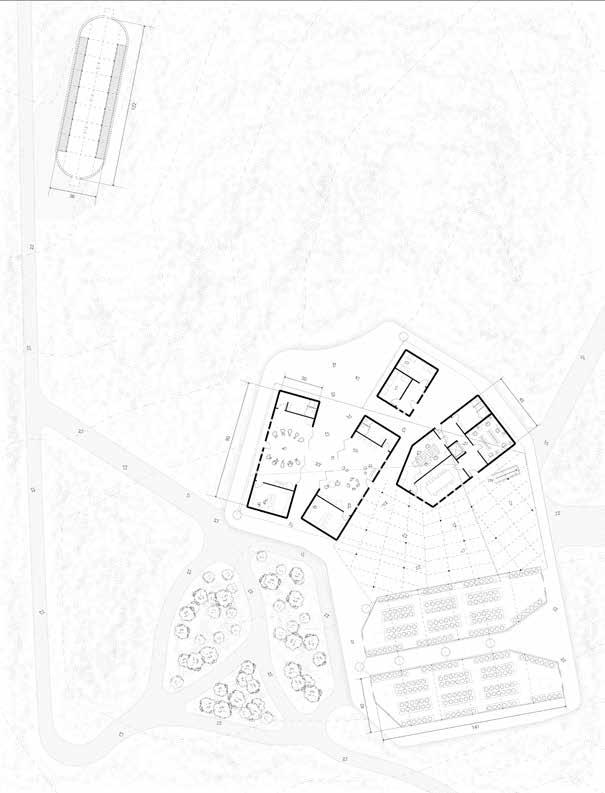

The transition pattern of programs start from cultural/education, which links to the past of the site to ecological research development, which is close to kayanase, symbolizing the present of the site. Besides, to further unite and strengthen the complex, series of overlapped sloped roofs were introduced according to lighting condition and facilitate harvesting of rainwater for use like irrigation. In determining the facade, the layering building skin of longhouse was referenced as well and transitioned to shingle with copper finish. Not only was this made for aesthetic purposes, but also aim water shedding to maximize its use.

In terms of structure, the program features two roof systems accompanied by different supports. One is the extruded to ceiling load bearing wall made by mass timber with copper shingle finish. The other is beam and girder framing made by glulams. As for greenhouses, a typical steel frame and truss system is applied.
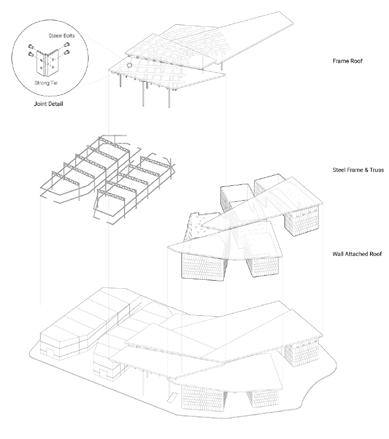
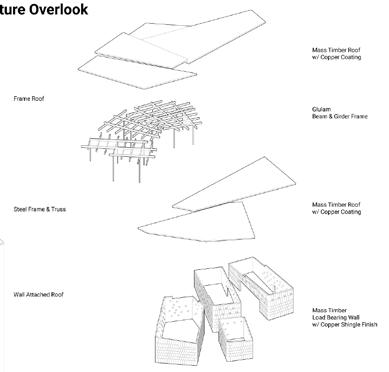


Site Section N - S
For building to site relation, the aim is to blend the programs into the landscape by setting the slope of the roof imitating the contour while maintaining its height close to the current facilities of Kayanase.

Second, for landscape, the flooding situation will be considered as well. Currently it’s mono-culture farming which will deteriorate the soil. Make it more prone to flooding. Thus, a reforestation for the site with various tree species would be imminent. Among the native species, four were chosen including black willow, silver maple, red oak and black walnut. They were planted in different locations according to preference of moisture and daylighting. Black willow prefers water, at riverside. Silver maple grows fast, could provide canopy to visitor pathway in short amount of time. Black walnut for staff passage which spans along the north-south lot lines.






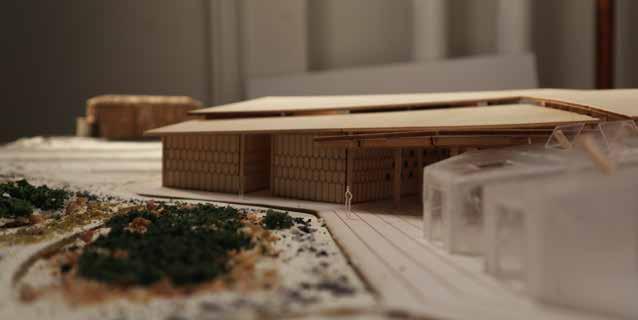
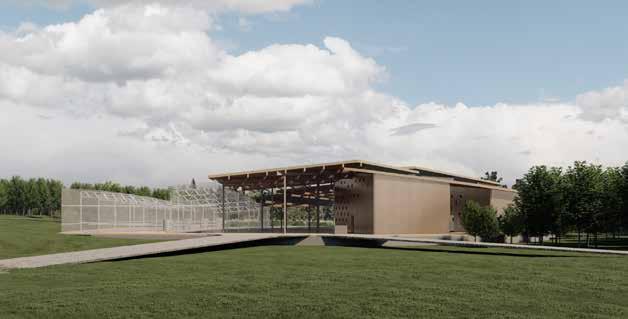
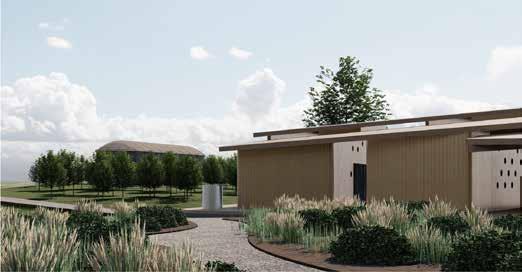
Lastly, by mentioning growth, the proposal is envisioned not as a static solution, but a chance for embracing future growth in both social and ecological perspective.

Modular Tree House Vibrac
2 Weeks
Town of Vibrac, France
Tree house had been serving as the emblematic typology of childhood dream, a place for adventure as well as seeking tranquility from the noise of nomadic urban life.
In terms of architecture, tree house can be built surround the tree or in between trees, generates various spatial experience relates to the proximate nature.
In this project, one of the archipelagos with forest and castle ruins in France was chosen as the site. The aim is to integrate modular fabrication and rich living experience to the inhabitants.

Team with: Haoran Gong, Xiaorui An, & Yixuan Li
Form Iteration


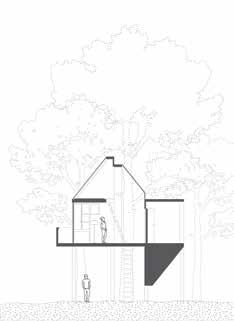
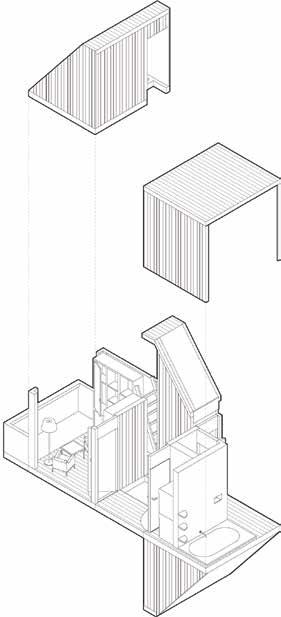
Perspective)
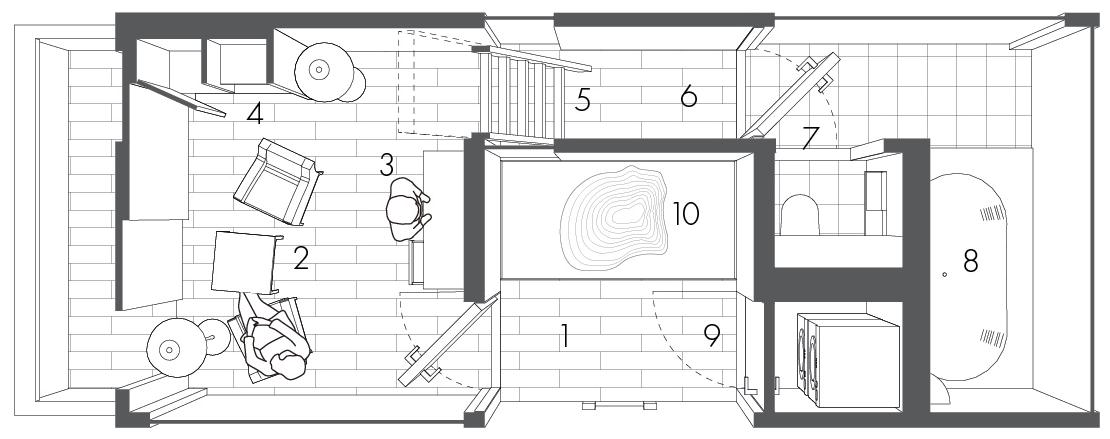
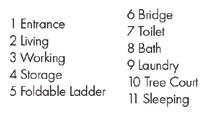
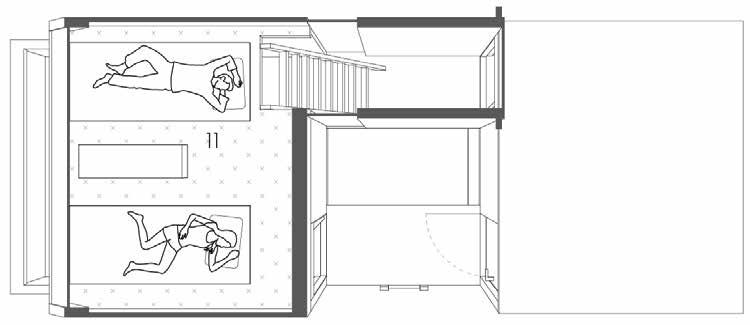


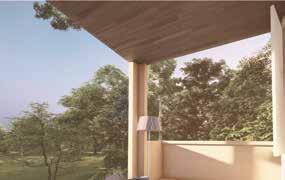

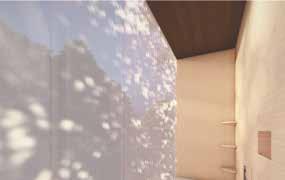




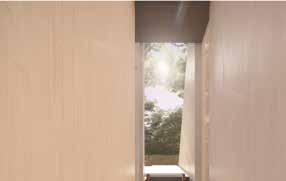

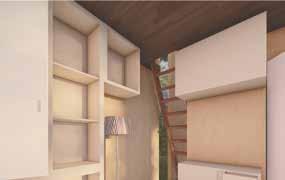

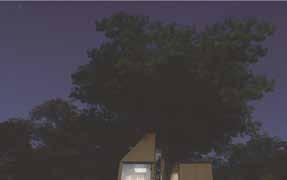




Instructor: Francesco Martire
10 Weeks
Water is the one of the most used agents to carry and transport substances ever since the beginning of life. Our site, like any other industrial port, is also shaped by the canal. Due to the reckless pouring of pollutants into the water, the canal condoned the polluting of the site. However, water itself is neutral and innocent, it’s the substance we spontaneously chose to put in that eventually transforms the ecology and gets back to us as an inseparable part of it.
By using the analogy between the kidney and dialysis machines, we’d like to present the drastic difference between the artificial and natural cleaning methods in terms of cost and impact. By placing them at two most significant locations in our building, we want to start a dialogue between the two and expose it to people. ‘One eyewitness is better than ten hearsays.’ We believe only when people experience the contrast on a daily basis will they be able to make more responsible choices towards the surroundings.

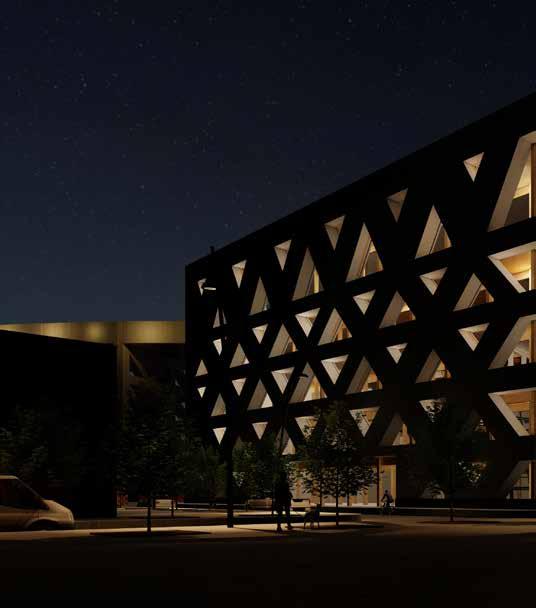
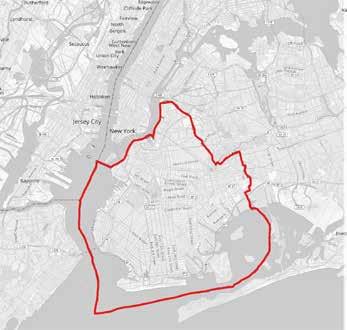
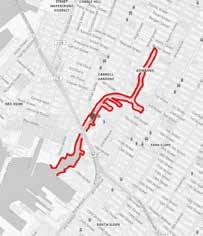
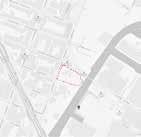
Located at the intersection between smith and 9th street along gowanus canal, we envision our project as a water purifying machine that betters the neighborhood while exposing the artificial and natural means of water treatment to raise people’s awareness towards a sustainable approach to the surrounding environment.


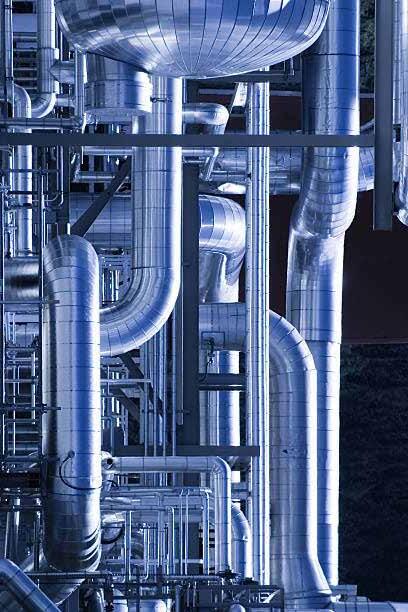
Our inspiration comes straight from the industrial character, such as the remarkable bracing structure of bridges and pipes. Not to mention water, which make the transport of goods and matter possible for the site. By using the collage of dialysis machine and the kidney, we want to establish the dialogue between artificial and natural cleaning process.
Water is the one of the most used agents to carry and transport substances ever since the beginning of life. Our site, like any other industrial port, is also shaped by the canal. Due to the reckless pouring of pollutants into the water, the canal condoned the polluting of the site. However, water itself is neutral and innocent, it’s the substance we spontaneously chose to put in that eventually transforms the ecology and gets back to us as an inseparable part of it.
Embarking from its past, we also imagined our project’s lifecycle as continuing the endeavor of environment improvement followed by two ongoing timelines, which are MGP(manufactured gas plants) and gowanus canal cleaning.
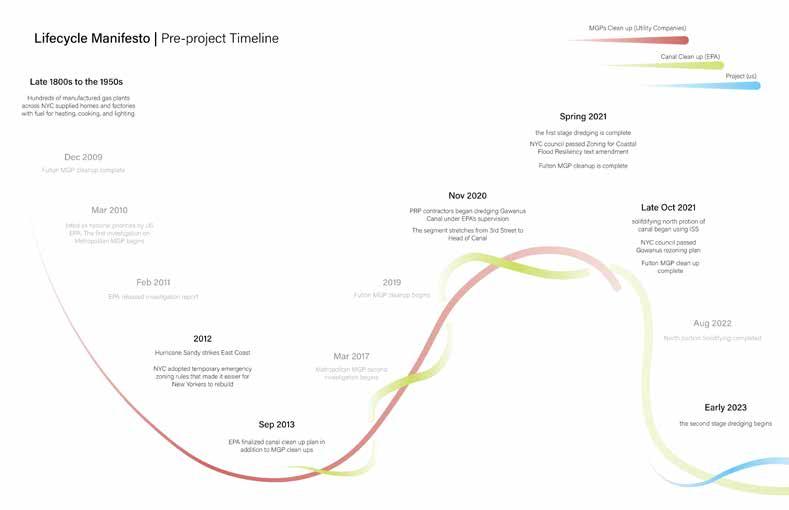
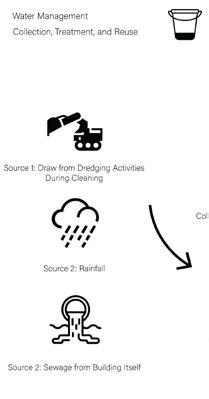


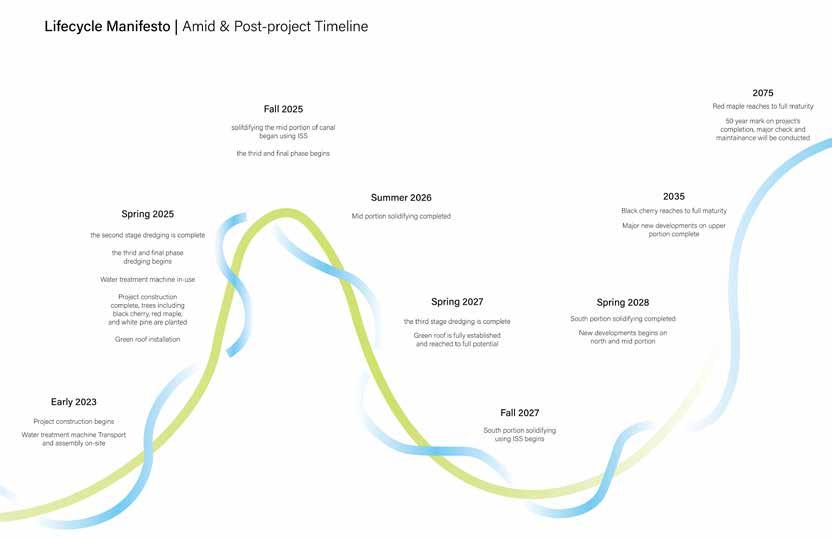
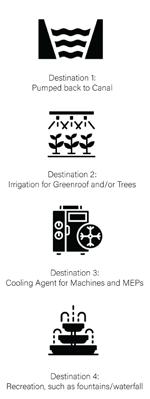
In terms of the canal cleaning process, it involve 3 stages: dredging, solidifying, and capping. Before the canal fully regains it self cleaning ability by growing its ecosystem, we see our building as a dialysis machines that helps the canal to prevent second pollution.
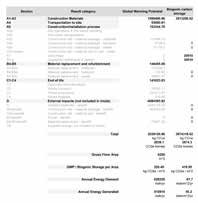
For LCA results, our project’s global warming potential reached to 220 tones CO2 emission per square meter per year while the biochemical storage is 415 tonnes of CO2 thanks to the timber frame structure.
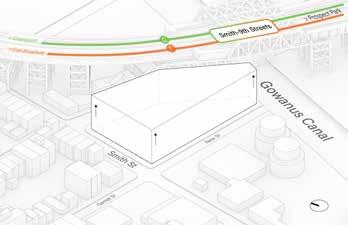
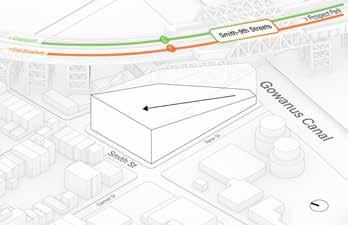

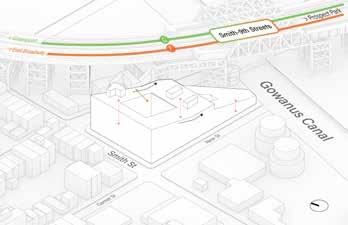
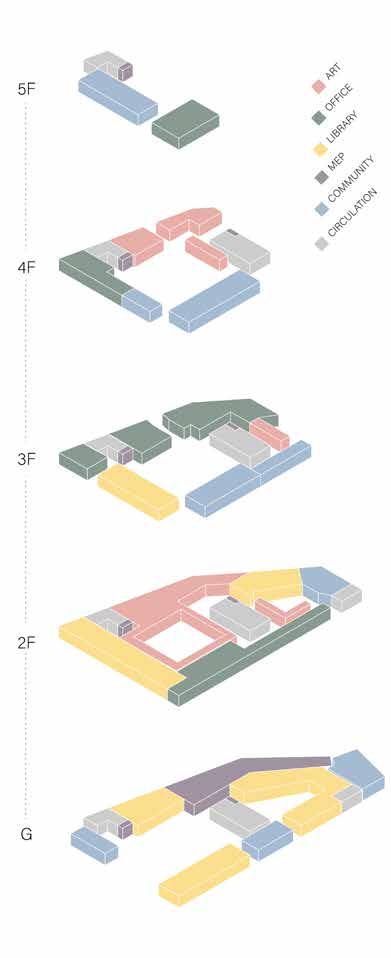

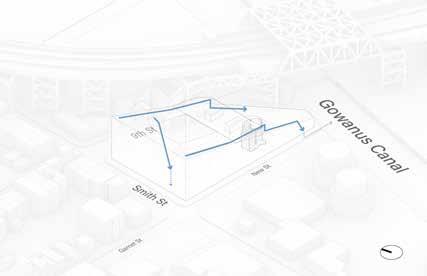
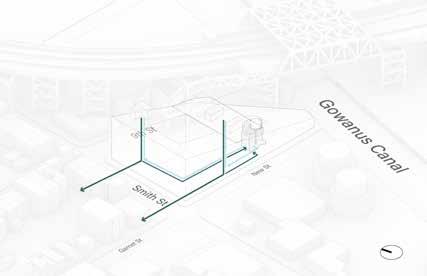
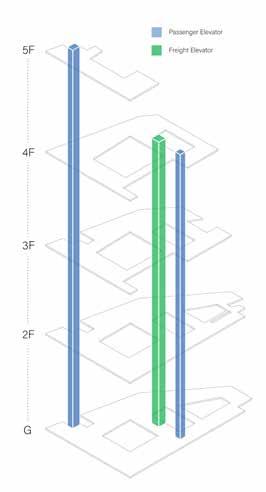
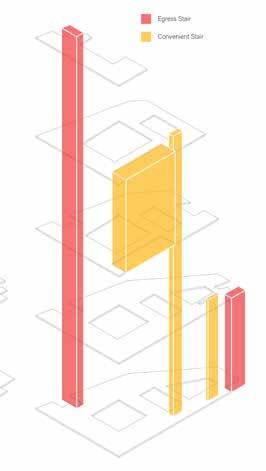
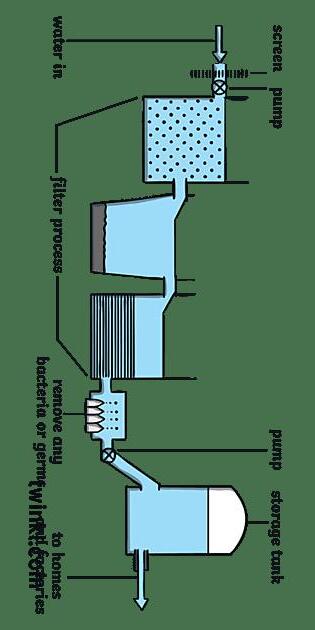
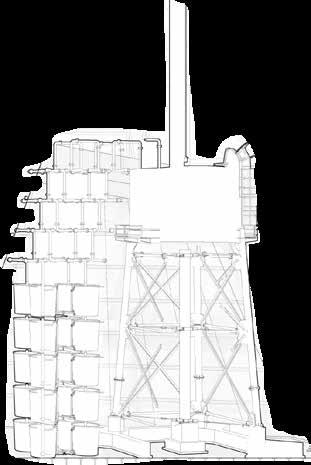
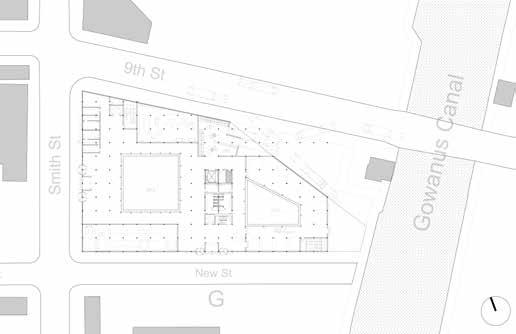

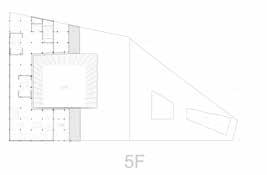
By creating an architectural form that features two voids that expose the daulity of treatment methods(natural and artificial), we strive to raise the awareness of not only the users but also the public on the cost of environment stewardship.
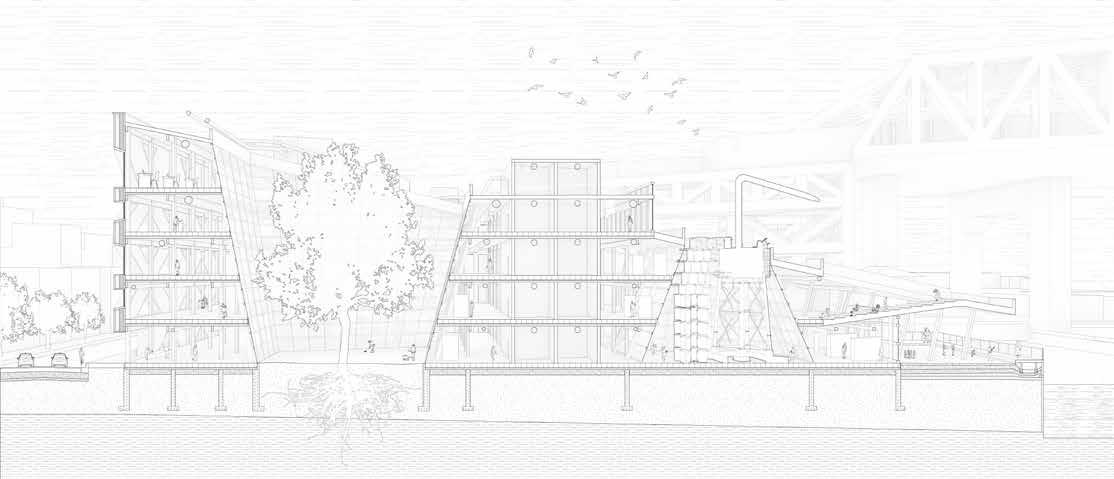
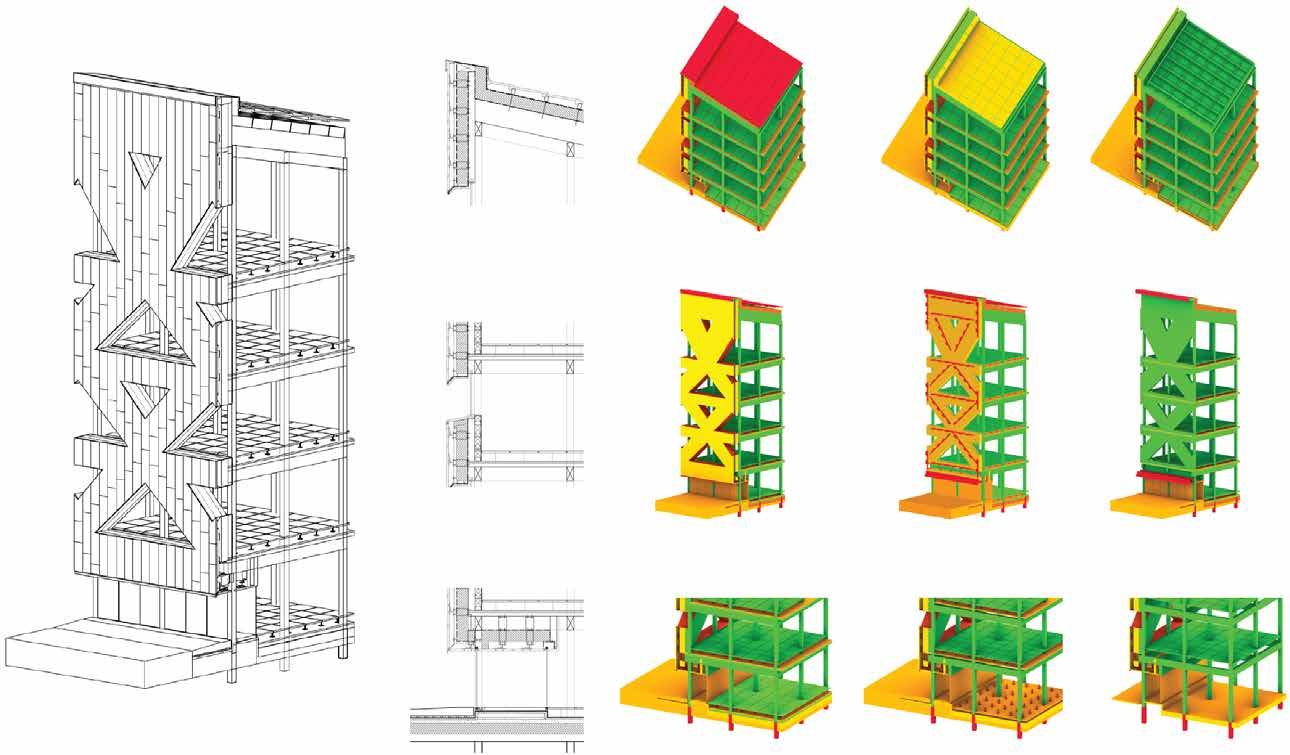
In terms of the canal cleaning process, it involve 3 stages: dredging, solidifying, and capping. Before the canal fully regains it self cleaning ability by growing its ecosystem, we see our building as a dialysis machines that helps the canal to prevent second pollution.

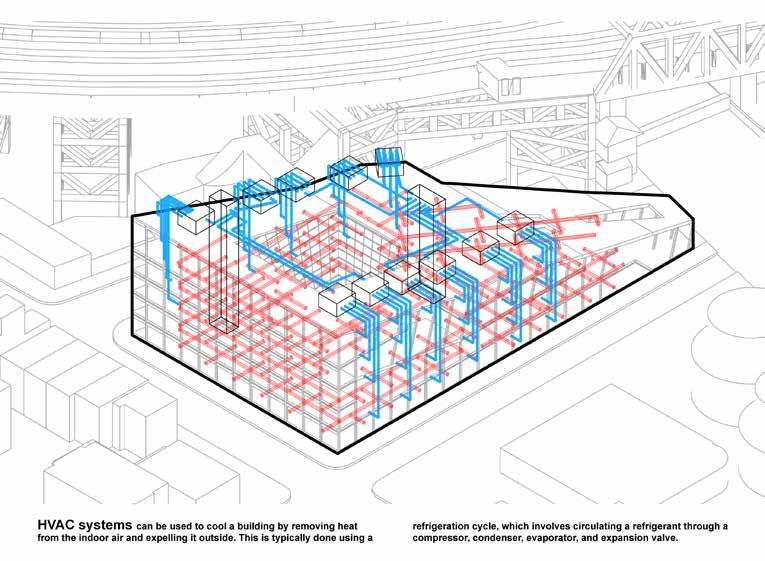
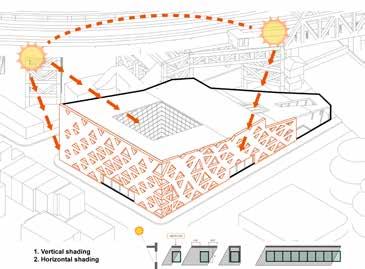
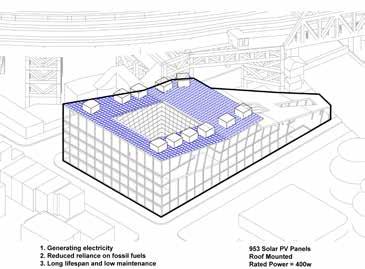
In terms of the canal cleaning process, it involve 3 stages: dredging, solidifying, and capping. Before the canal fully regains it self cleaning ability by growing its ecosystem

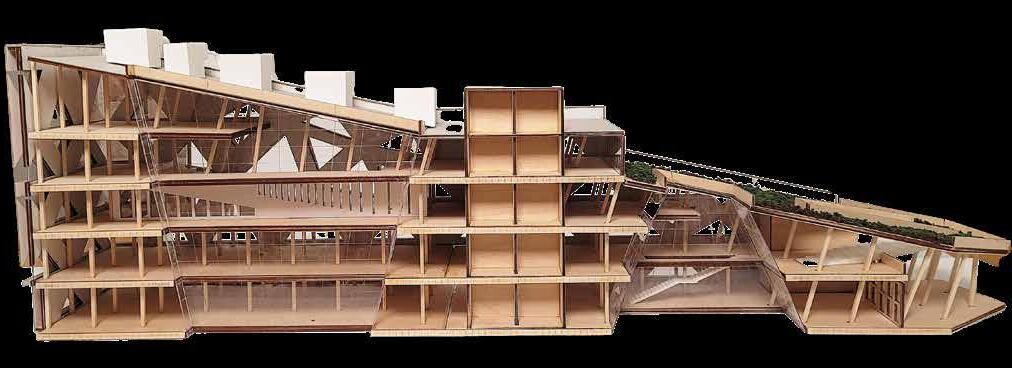
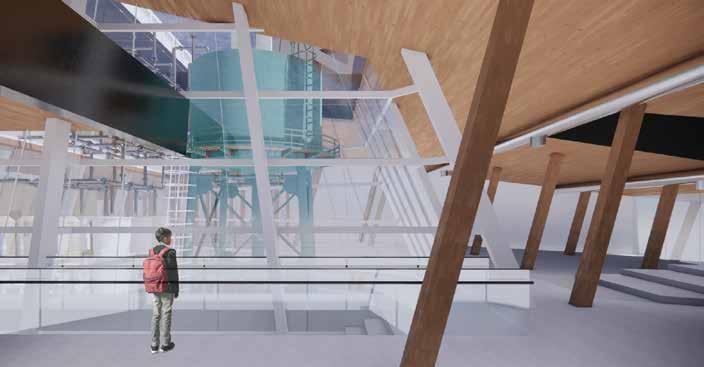
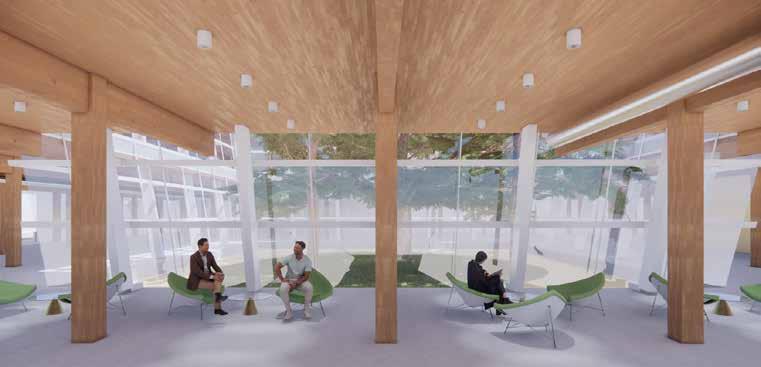
Beijing’s urban morphology features ring roads radiate from the ancient city’s boundary Despite the extensive subway network, over half the population lives close to the city center to facilitate access to education and occupation. Context



Since the economic reform in the late 1970s, China had undergone massive waves of urbanization. Beijing, the capital, had been transformed from an ancient walled city into one of the world’s largest metropolises.
However, coinciding with the city’s towering achievement was a series of side effects, such as a large amount of gray space and a lack of human scale considerations for the public realm.
Fortunately, nowadays, these “fractures” leave ample opportunities to reconstruct the connection between people and the city in various scales by implementing the multi-node scheme as the alternative, which also serves as the aim of this project.


















Beijing’s contemporary scheme of urban expansion star ted from the 1950s, instructed by the Sovietian Exper ts. Industrial development was favored. The soaring vehicle ownership mounts conflicts with bicycles which quantity is still dominating.


Rapid expansion towards ‘the Leading Industrial City’, peak of collectivism
Marketization of housing, new wave of suburbanization



The concentric scheme led to uneven development within the city, which reflects n the distribution of various facilities at the neighborhood scale. The access of these faciliies are also affected by the main street traffic.
5-minute Walk Access
Like the city which did not predict the future growth of occupancy, communities also did not predict the influx of cars that not only intervene the original pedestrain traffic, but also open space which used to be shared by the residents.
Create human-centric nodes by measuring the unutilized offroad space in the community based on minimum individual occupancy
Aim at street intersection as intervention area
Add ver ticality to remediate traffic conflict when crossing road


Deconstruct immediate conventional scaled facilities and construct adapted version on platform
Link platforms on eachintersection by street to reactivate urabn sapce



The human scale, or ‘Array strategy, takes action within the community. It aims at mediating pedestrian and car traffic by promoting off-road travel to series of nodes which not only providing dedicated facilities to improve using experience and safety, but also reconnecting the residents by fulfilling intergenerational scenarios.
For facilities or programs, iterations begin with the 1mx1m module which matches the minimum occupancy of one person. Based on different needs on occupancy and function, the programs could evolve to various forms. What’s more, by limiting the largest program size to 3x3, small group activities can be fulfilled while the space is still strongly perceived by the individuals.








By conducting circulation analysis based on time of day and age groups, one can find the encounter point of pedestrian movement. Those points are locations where the nodes can be dropped. The size of site and means of age combination vary, where programs can be chosen and placed accordingly. Besides, the gap and trajectory of hedgerows can be used as buffer and flow regulation

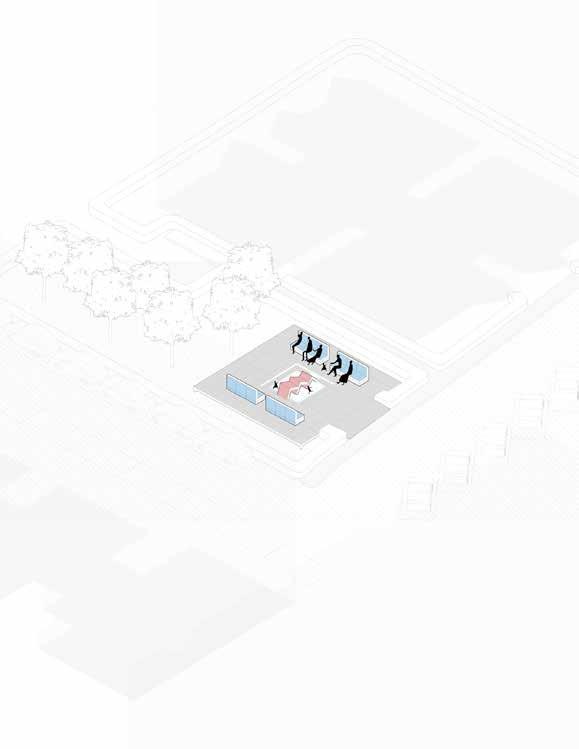
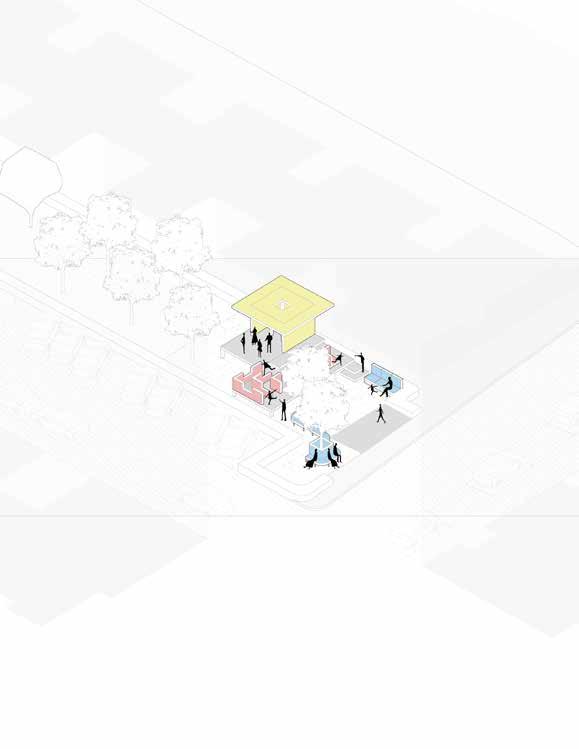




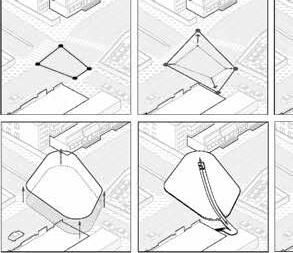
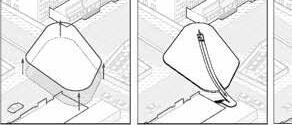



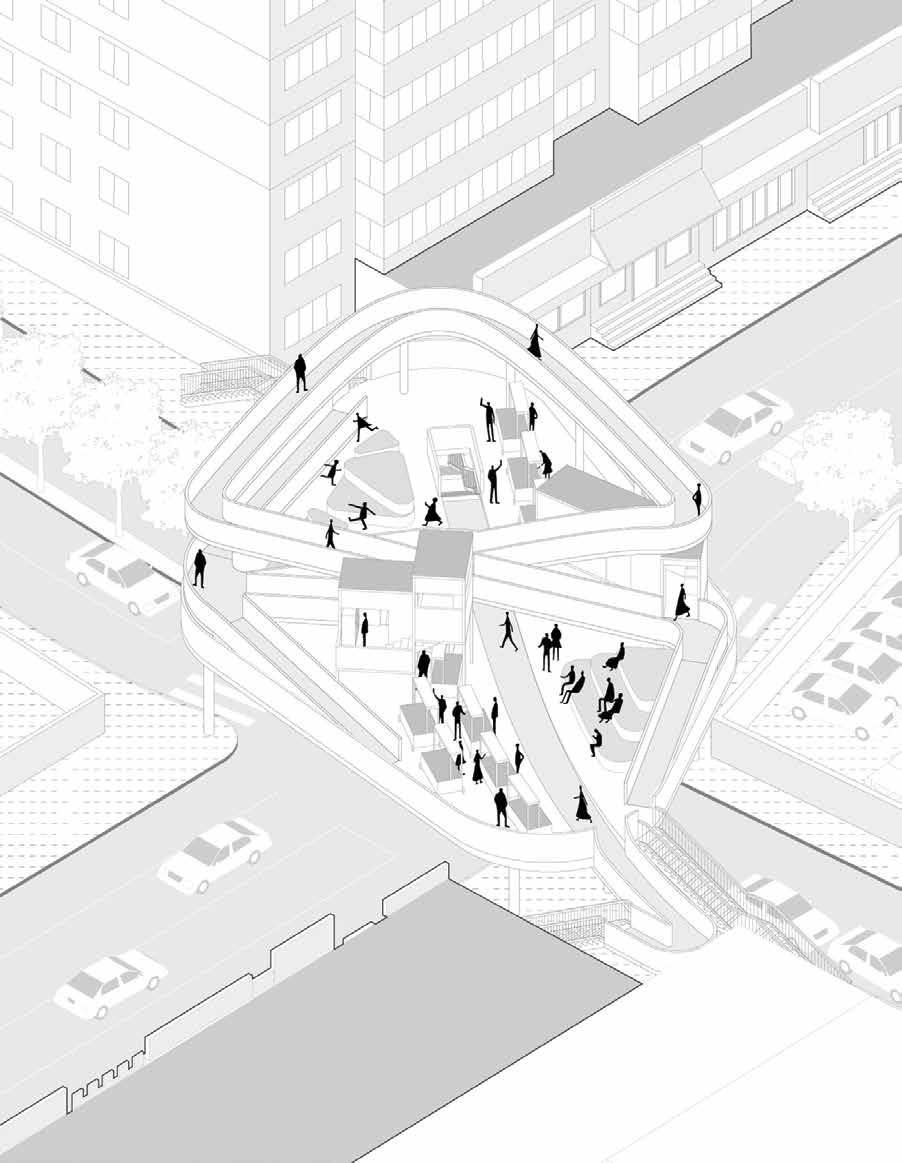
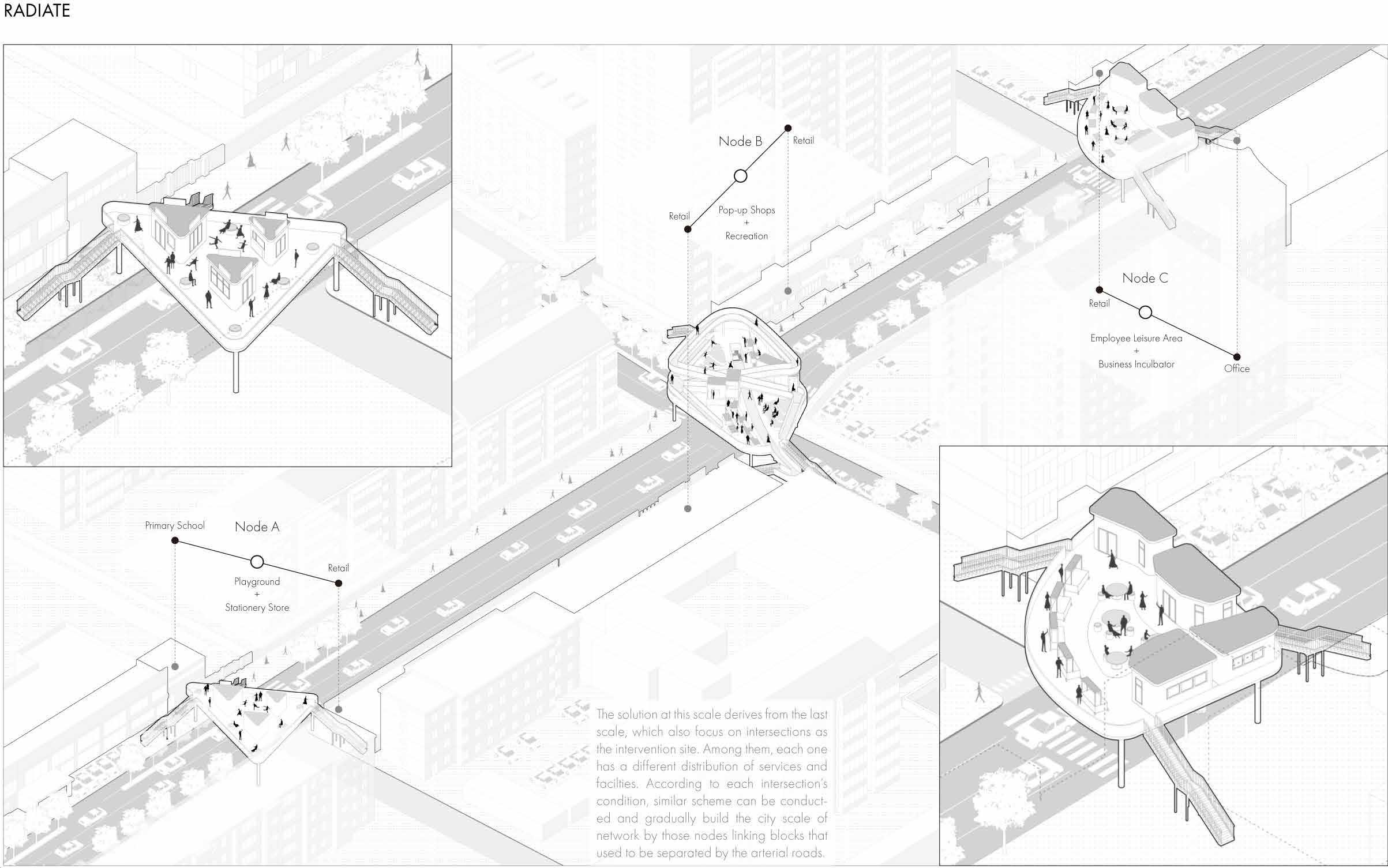
International Convention and Exhibition Center
Nanyang
As a landmark and golden card of modern cities, the design of exhibition hall buildings has become an important way to showcase regional culture and strength, and occupies an important position in the architectural system.
Valode & Pistre has not only designed Shenzhen International Convention and Exhibition, one of the largest single buildings in the world, but also presented the city culture and demonstrated the beauty of structure and architecture to the world in Jinan, Nanjing and Hangzhou in China, further coordinating the design with interdisciplinary collaborative design management to create a higher quality, more flexible and higher performance building future.
Bidding Winner
Supervisor: David de la Fuente Burguera
May - Aug 2023
14 Weeks
Team with: Yahan Wang, Di Zhu, Xuejun Wu, and more
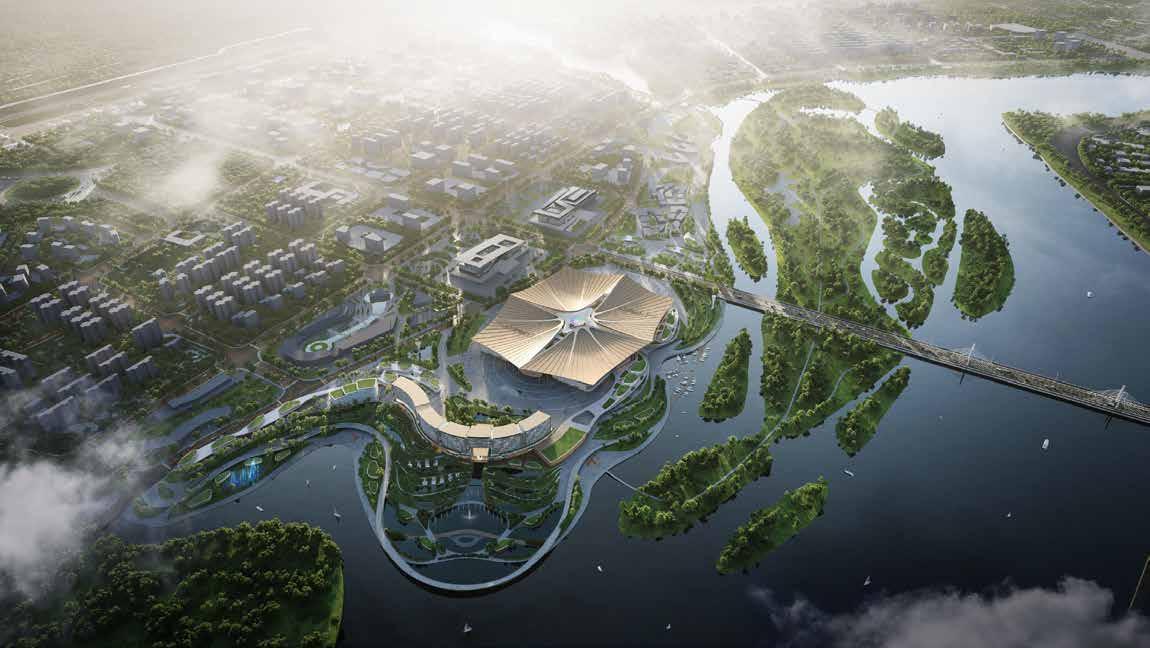
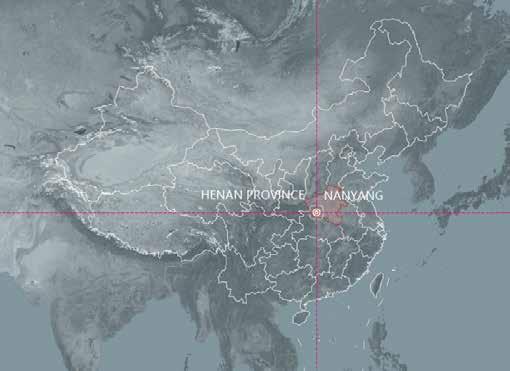
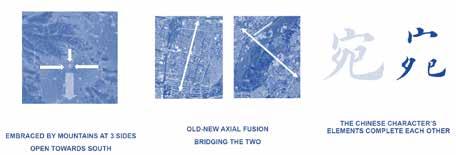
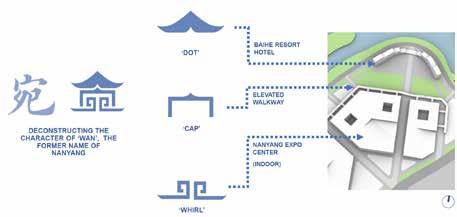

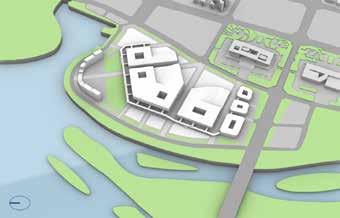
The site is located in city of Nanyang in Henan Province, China. Bai He, the white river, runs through and link the old and new part of the city. This rivershore will serve as the key part for the city in welcoming people from the world to greet, collborate, and witness the next chapter of its development.

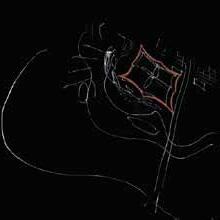
My concept focus on the duality of major axis from the old and new part of the city that weaves the fabric on the project site. Besides, the architectural form derives from the graphic and philosophical meaning of Chinese character of ‘Wan,’ the ancient name for the city. By enabling the strip landscape and elevated walkway, the exhibition, hotel, and commercial program could be seamlessly joined as one entity.



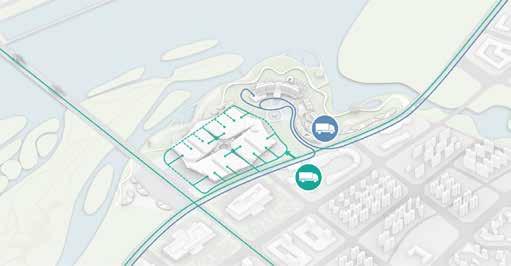
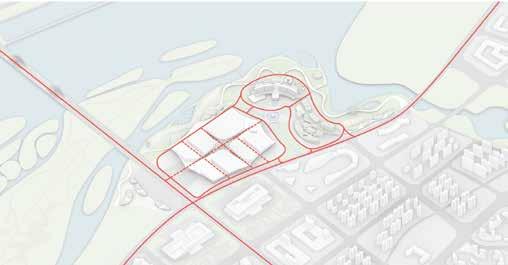

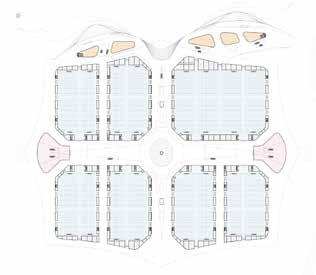
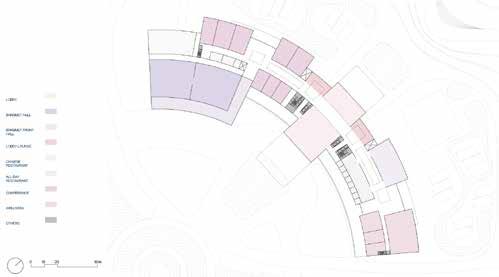
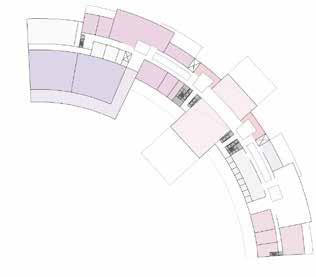
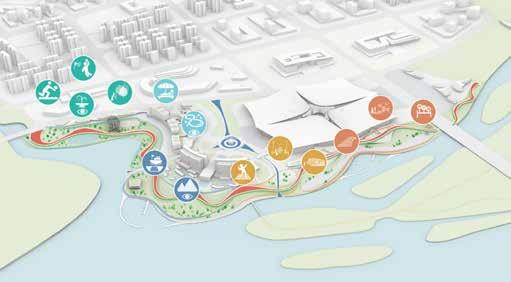
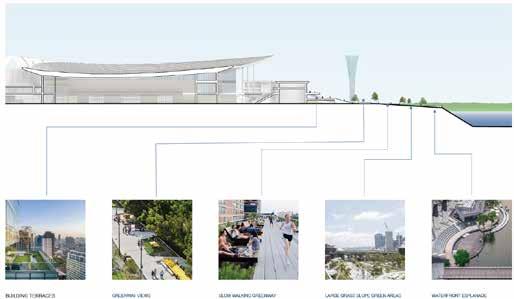
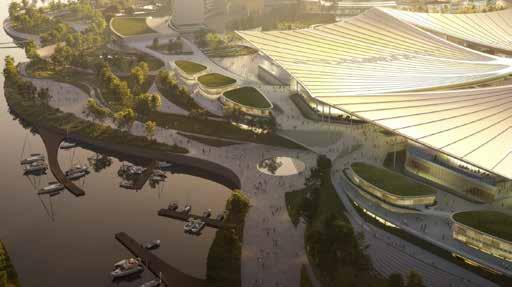




Las Vegas
Instructor:
Miles Gerter
The drawing’s centerpiece portrays the Las Vegas Strip buildings forming a Mobius strip, a closed geometry with only one surface. This is to emphasize the concept portraying the endless character of a cluster of wonders, whether in time or location represented by the grandiose hotels and resorts that eventually build around the casinos where the gambling could be everlasting to ‘fuel’ this ‘pleasure zone.’
Meanwhile, the shape of the Mobius strip reveals the dichotomy between the exterior (façade, signs) and interior (casino) so that the audience could have a holistic and lucid picture of the situation and the mechanism behind it by offering juxtaposition of different perspectives. To attract visitors and manipulate them in contributing to ‘fuel,’ designers utilize artificial and natural wonders, equipped with bright neon signs as the former while having a complex and immense plan and dimmed lighting for the latter.
Last but not least, the ‘Monopoly’-like bills with signs’ elevation imprinted blow from the strip further strengthen signs or the exteriority’s role as the bargaining chips in this seemingly eternal game of manipulation and money for the industry. The color scheme implies the hotels’ belongings to greater groups, who are the real players behind the spectacles.
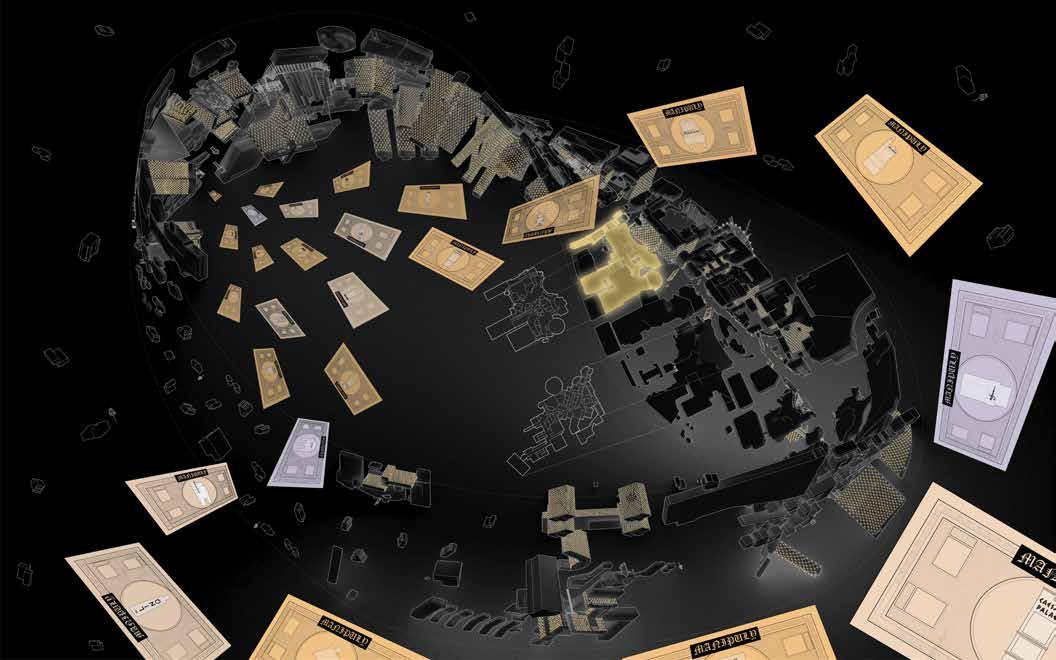
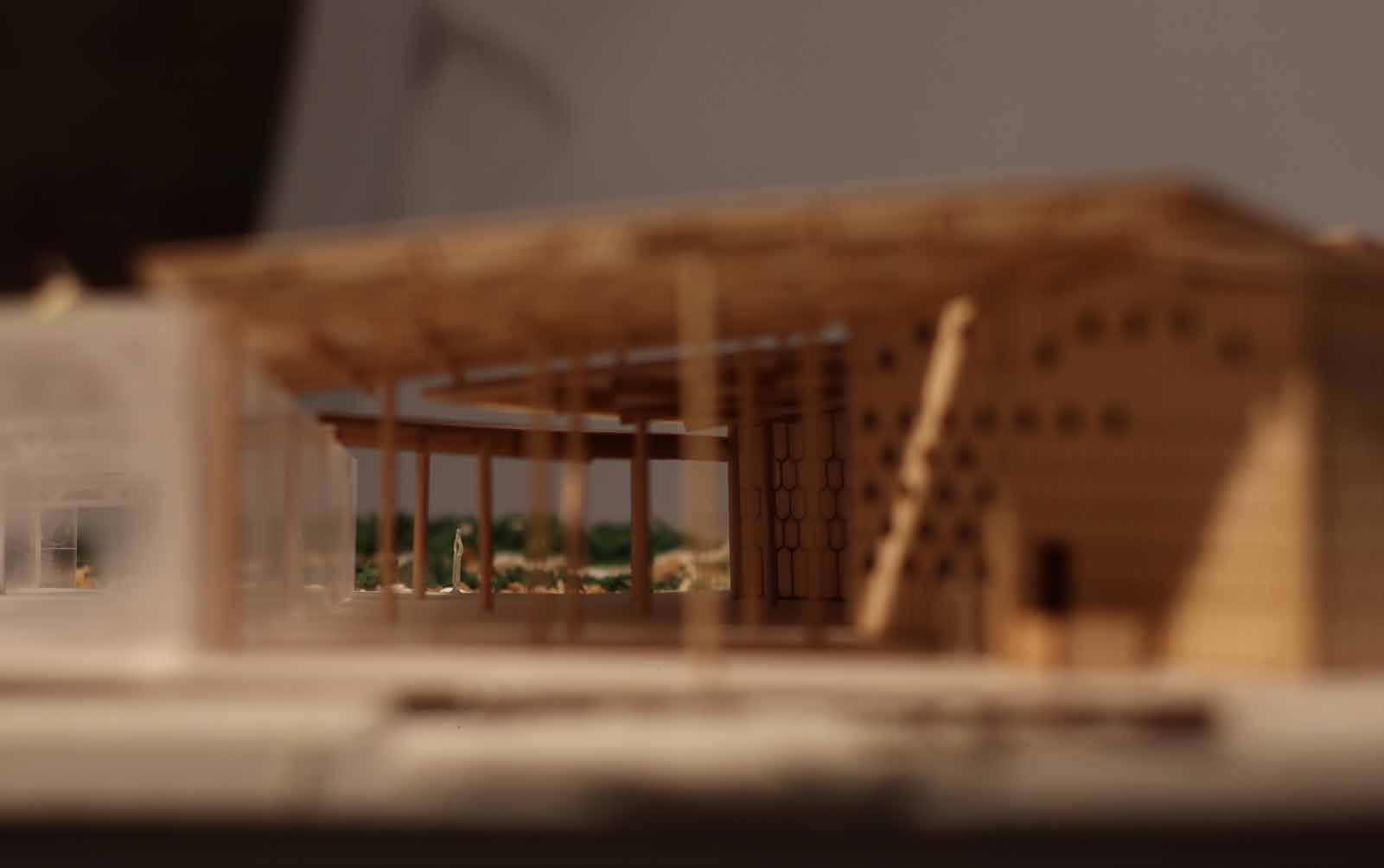
REFLECT SONATE CONCILE ZIKUN AN Selected Works