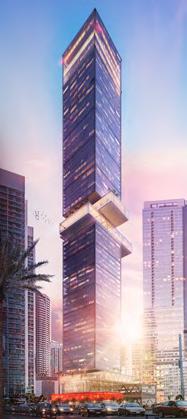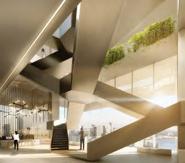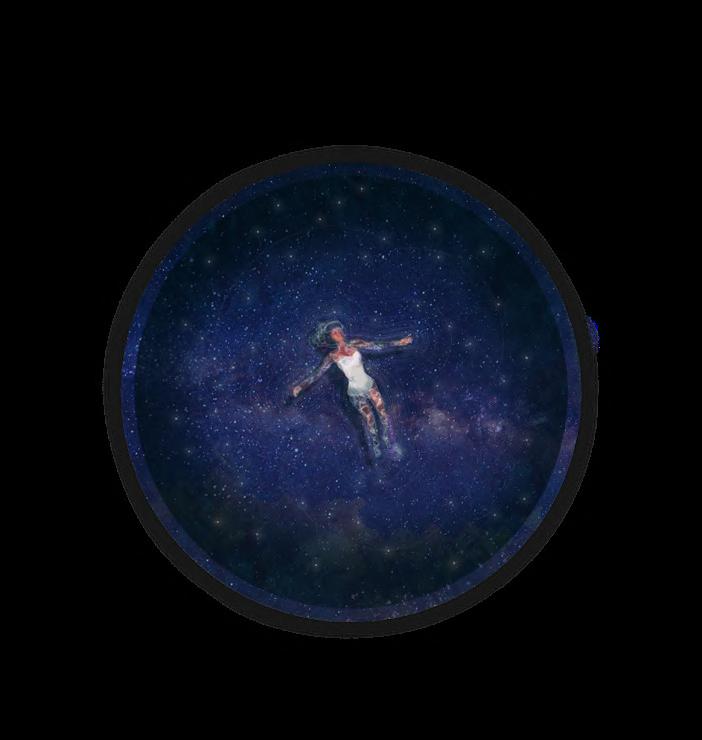
Portfolio 2019-2024
Alonso Diaz
MSc Architecture, The Berlage
TU Delft
Rotterdam 2023
Jorge Alonso Hernandez Diaz
Mexican
MSc Architecture, The Berlage
TU Delft, 2023
Based in Mexico City alnsodiaz@gmail.com
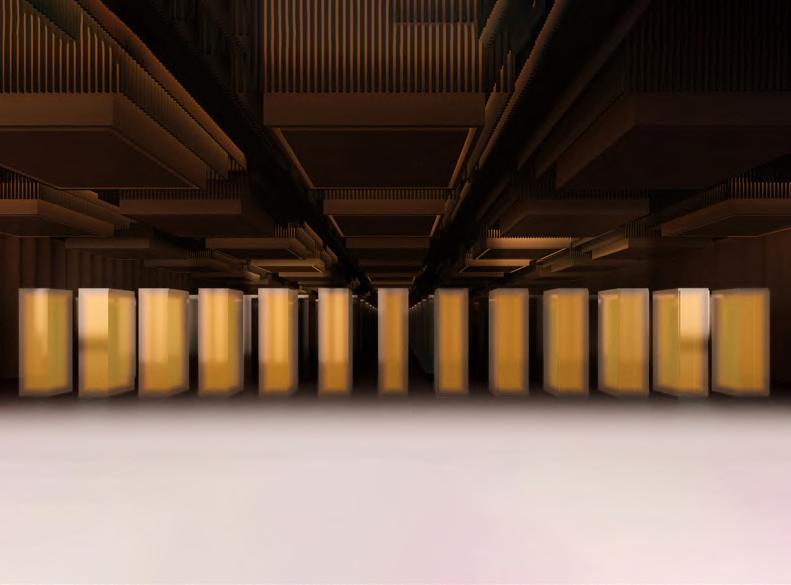


Portfolio 2019-2024
Alonso Diaz
MSc Architecture, The Berlage
TU Delft
Rotterdam 2023
Jorge Alonso Hernandez Diaz
Mexican
MSc Architecture, The Berlage
TU Delft, 2023
Based in Mexico City alnsodiaz@gmail.com

Location
Year
Program
Status
Role
Marseille, France 2023
Retail
Thesis Project
Creative Direction
Responsibilities
Individual thesis contribution at The Berlage Institute: As an individual contributor, I was responsible for the creative direction, concept development, drawing production, image rendering development, and 3D modeling.
The Non-Fungible Cult is an exclusive data center, strategically design for the luxury fashion NFTs market. Located on the fortified island of D’if, isolated from the Marseille mainland by the Mediterranean, the facility is a disconnected territory of limited access, a secure place to safeguard the valuable digital fashion assets. Using symbolism as a way to create value and desire, the data center orchestrates a series of spaces to create distance –both temporal and spatial– between NFT holders and the assets associated with them.
Serving as a space of mediation between virtual and physical realities, the data centers are the new temples of desire in the digital age. Intrumentalize by fashion brands as pilgramagre destination for its consumers, the Non-Fungible Cult It grants to selected NFT holders an invitation to visit the restricted facility as a part of their loyalty plan.
Data centers, as the physical embodiment of a brand’s power, position, and exclusivity, have become the new temples of desire for consumers to pilgrimage to, as they represent a connection to the digital world and the promise of exclusive experiences to be part.


Data Underground
The underground level houses the data floor, which can only be accessed by NFT holders using their cold wallet to unlock the door. The data salon is located on this level and provides limited storage space arranged in a 7 x 7 tiles grid. Unlike typical computing rooms that prioritize maximizing storage space, the data
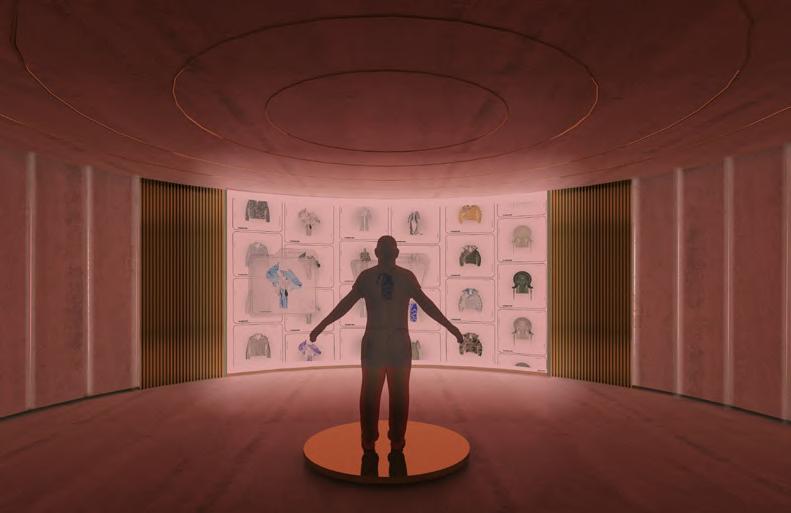
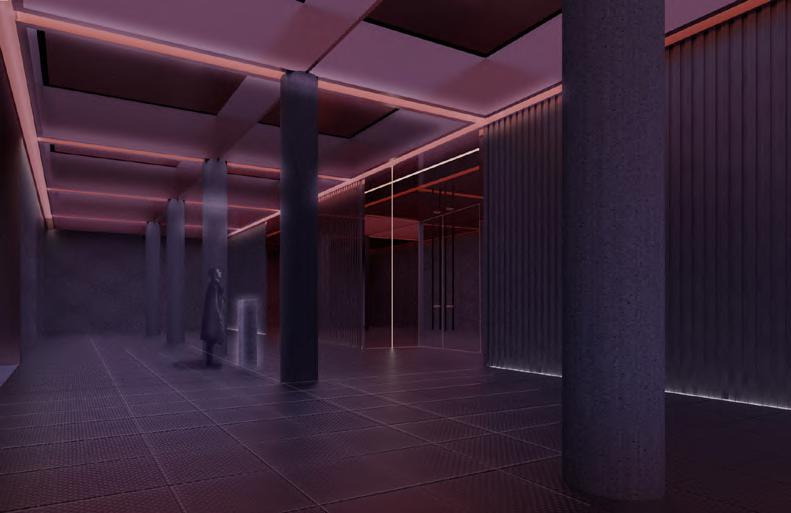
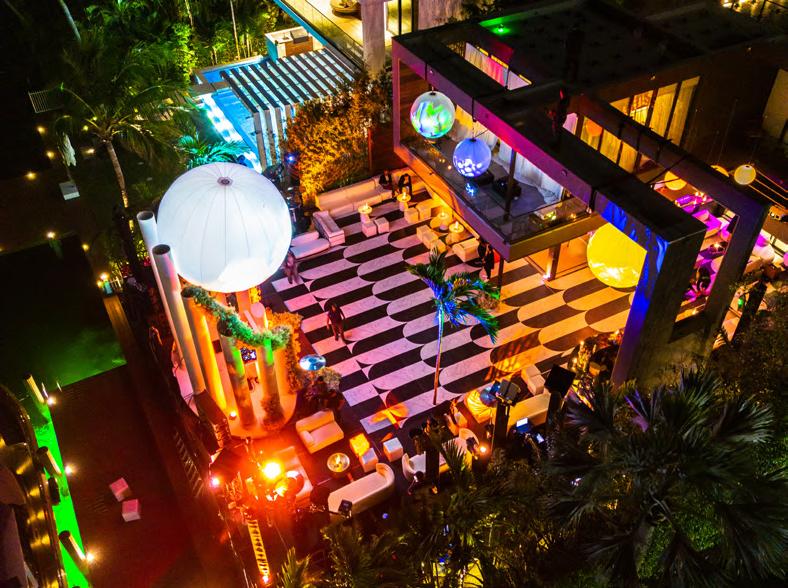
House of Kirschner
Location Year
Program
Status
Role
Miami, Florida 2023
Private Event
Completed Lead Designer
Responsibilities
As a lead designer, I was in charge of concept development, creating 2D drawings, and developing 3D models while maintaining constant communication with the art direction and client. Additionally, I was responsible for supervising scenography construction and overseeing set-up on the event day.
The Art Basel party was a private commission during Miami Beach Art Week. The client entrusted the House of Kirshcer team to transform his residence into a venue capable of hosting his annual Art Basel party for over 300 guests. The entire ground floor was redesigned to accommodate the large number of attendees. In the backyard, two pools were emptied and the garden area was elevated to create a flat surface for the event.
Drawing inspiration from the solar system, the scenography was crafted to reflect the client’s fascination with celestial bodies. A DJ booth, resembling a temple found on the moon, was positioned as the centerpiece, surrounded by lighting orbs that floated above the guests. The construction of this unique setup was challenged by performances from Travis Scott. Despite the complexities, the result was a stunning fusion of art, music, and architecture, creating an unforgettable experience for all who attended.
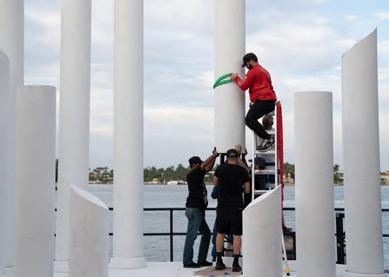


Over a span of two days, the construction team diligently pieced together the DJ booth and meticulously installed the custom-designed lighting to enhance the ambiance of the event. Fabricated from a combination of cardboard, stucco, and reinforced with a robust steel core structure, the DJ booth emerged as the crowning jewel of the festivities, capturing the essence of the party and serving as its focal point.



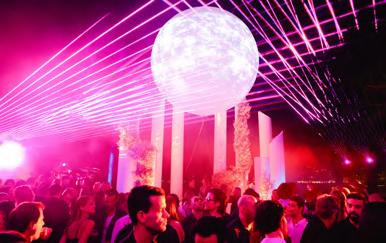
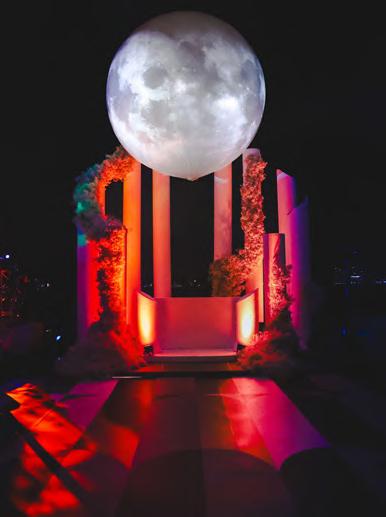


House of Kirschner
Location
Year
Program
Status
Role
Miami, Florida
2024
Private Event Design Development Lead Designer
As a lead designer, I was in charge of concept development, creating 2D drawings, and developing 3D models while maintaining constant communication with the art direction and client.
Designed for a young couple from Miami Beach, this project seeks to intertwine their mutual passions for contemporary art, romance, and the beach. Located within the Mana Wynwood Convention Center, the proposal entails a comprehensive overhaul of the venue to establish four unique stages meticulously synchronized with the wedding timeline. This is achieved by utilizing drapes to configure each space in accordance with its function, ensuring seamless transitions throughout the event.
From the coastal shores to an island paradise, the conceptual development of the project mirrors their deep affection for Miami Beach and its vibrant culture.
Master Plan
Four different setups are created using drapes to reconfigure both the main event areas, facilitating a smooth flow between spaces.
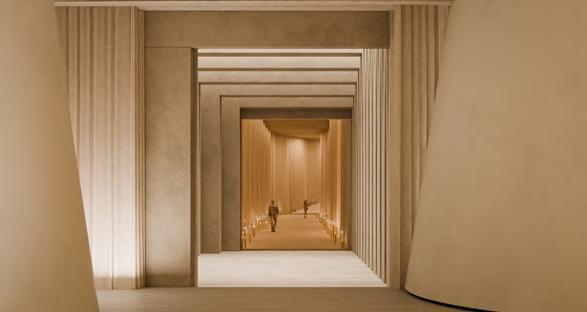
Entrance Hall
A draping hall guides guests to the main ceremony area, where a linear wall transforms into a circular space for the ceremony.

The cocktail space, inspired by the jungle, envisions an atmosphere where floral installations play a central role in creating

The reception space, constructed with ten wooden scenography columns, creates a theatrical environment to accommodate the guests.

The after-party is influenced by planets and extraterrestrial landscapes.
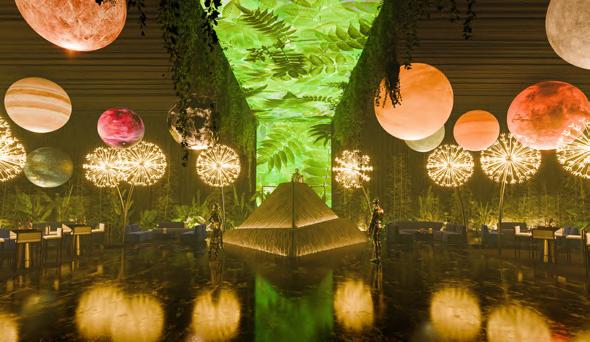


















































A draping hall guides guests to the main ceremony area, where a linear wall transforms into a circular space for the ceremony.
Exhibition

Location
Year
Program
Status
Role
Guadalajara, Mexico
2014
Cultural, Exhibition
Completed Junior Architect
Responsibilities
As a junior architect, I was responsible for the initial image development, architectural documentation, and 3D modeling. Additionally, I served as the mediator between producer and creative direction of the.
The project aims to design a traveling inflatable pavilion that will be installed in various elementary schools throughout the country. The pavilion will serve as an itinerant exhibition space, which provides the advantage of easy transportation and assembly. It will travel to elementary schools in Jalisco, Mexico, teaching students about the cultural history of the Teuchitlan tradition a Pre-Columbian society that existed in the modern day Nayarit and Jalisco states in Mexico.
The 30 meters and 30 minute curve trip avoids visual dominance of the space, giving a mysterous sensation about whats next, always inviting to take the next step. That is how we try to inspire our children to take care of our national heritage. Its organic shape also appears modern and unusual and inspires curiosity. The didactic aspect is facilitated by the story of a child’s search for his lost homeland.
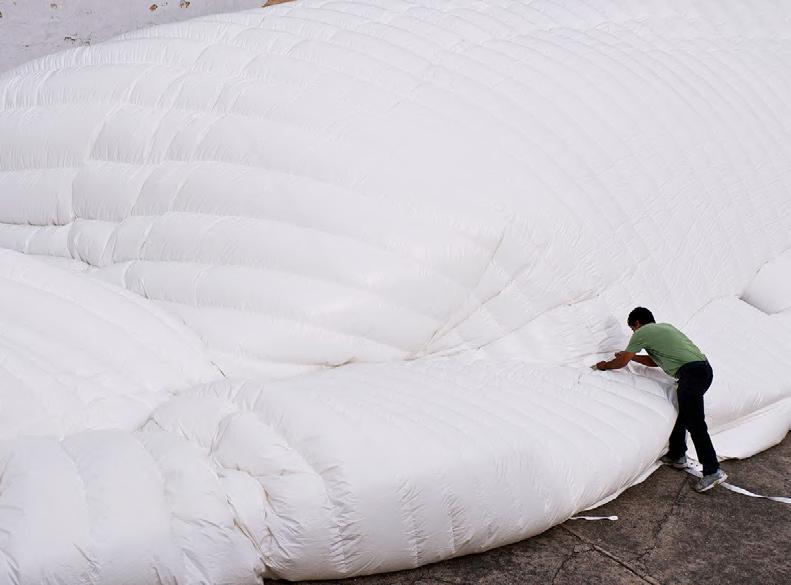

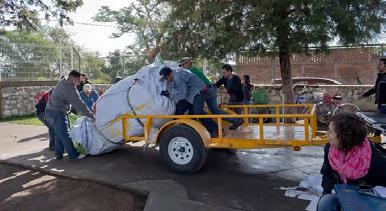

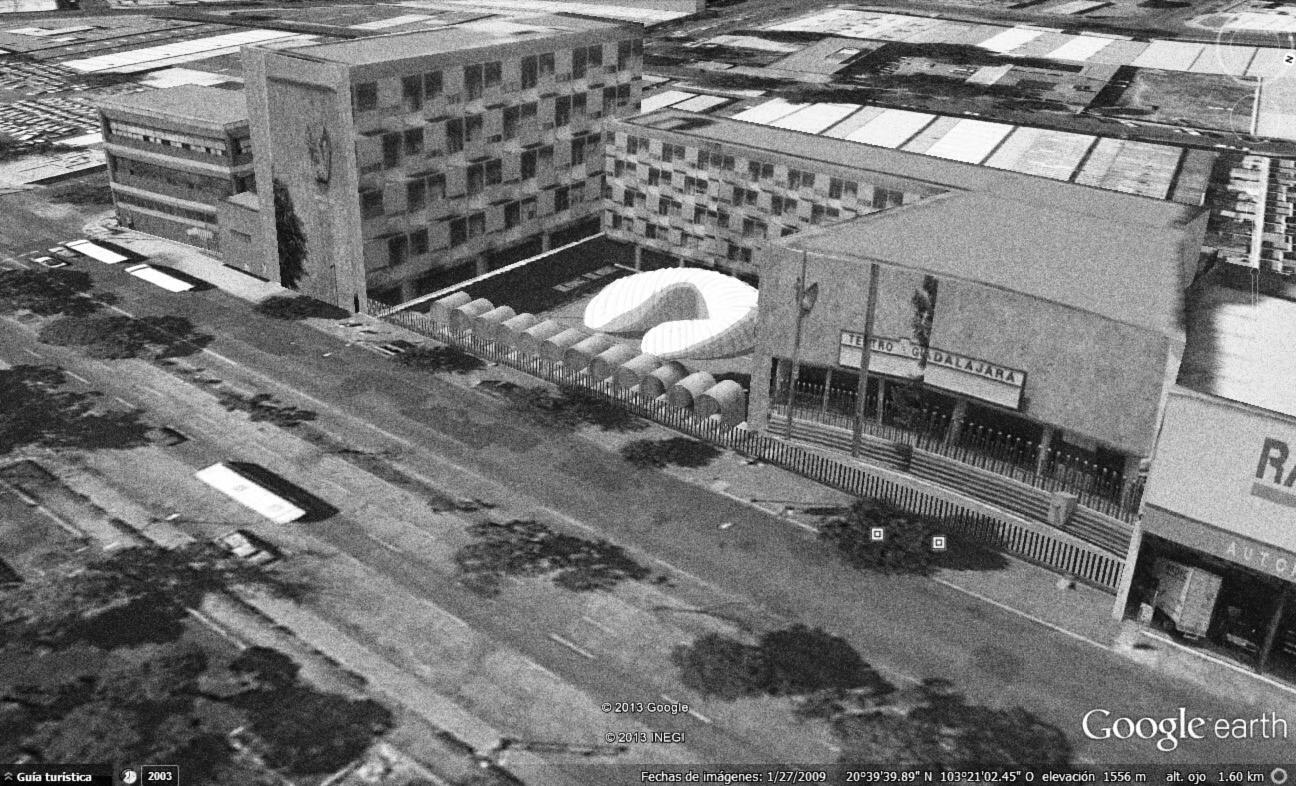
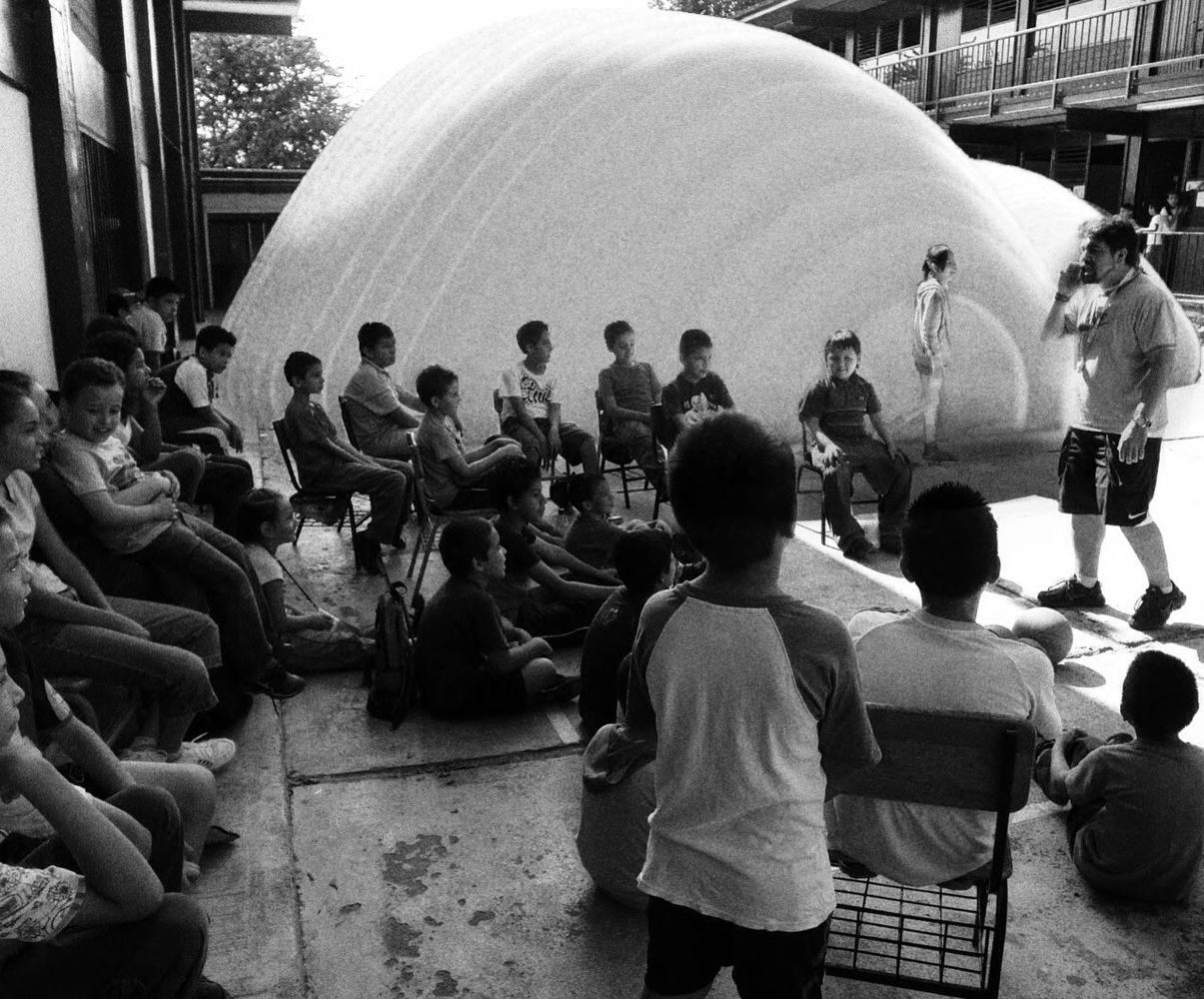
The team developed a concept that takes kids on a guided tour of the Valles region, transporting them back in time to observe, learn, and eventually compare to contemporary Mexican culture. The museum explores six keywords: observe, harvest, fish, transform, preserve, and exchange, detailing them in a series of

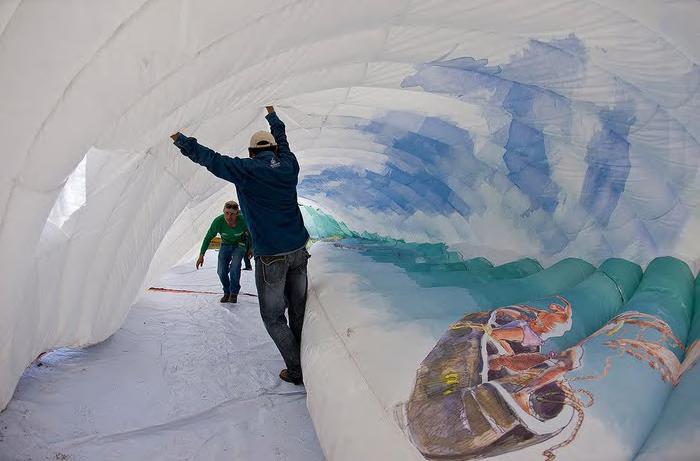
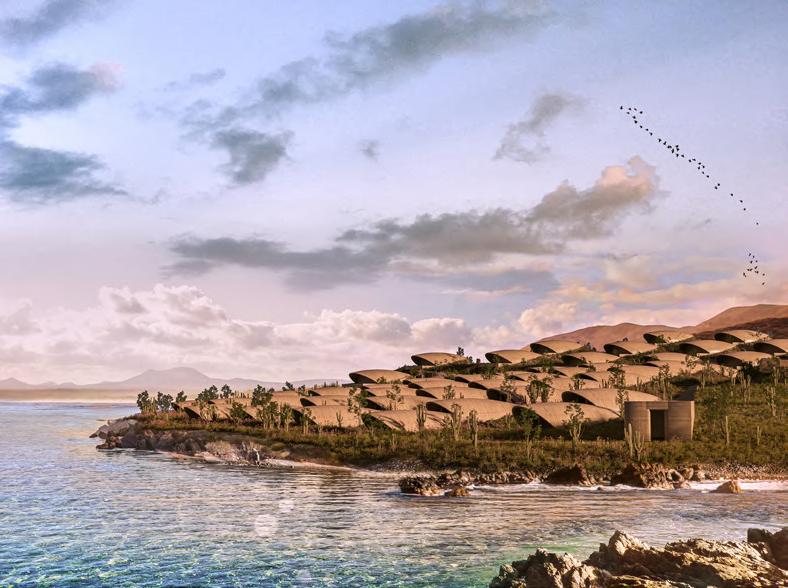
SORDO MADALENO ARQUITECTOS
Location Year
Program
Status
Role
Mexico City, Mexico 2020
Residential Construction Documents
Responsibilities
As a senior architect, I was responsible for the design architecture and interior design. Creating conceptual drawings, 3D models, and architectural and construction documents. I worked closely with the client and developer.
WAN Awards: Silver Medal Prize in the Future Projects –Commercial category. 2019
WAF Future Project: Finalist in the Leisure Led Development –Future Projects category. 2019
Chablé, a luxury resort chain, commissioned the creation of a resort located north of La Paz, Mexico on the Gulf of California, also known as the Sea of Cortéz. The Chablé La Paz Hotel is situated in Baja California Sur, amidst cacti, sinuous sand dunes, and the gentle blue hues of the sea, offering sweeping views of the Gulf of California. The architectural inspiration and concept of this hotel project began with a respectful intervention of the gentle slope of the land.
The organic architecture of the hotel provides shelter, and it is an echo of the topography, the waves of the sea, and the local flora and fauna. Each element of the complex emerges from and adapts to the terrain, giving the impression that the architecture was dug out of the site.
To achieve an uninterrupted visual connection with the Sea of Cortez and provide more space between each module for privacy, a branching system became the basis for the architectural parti, which was developed through a series of layout studies.
Residences
Lobby Beach Club
Wellness Center Amenities Rooms
Pavilion

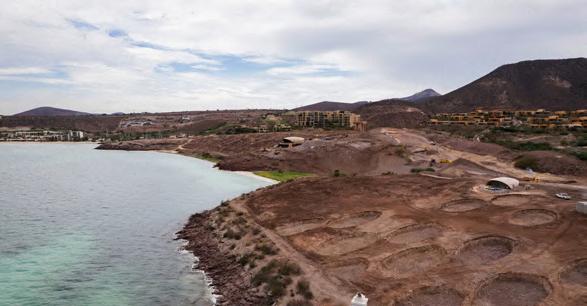

Located in a desert landscape, the land features a pristine beach situated between two hills that overlook the ocean, providing visitors with a unique and unparalleled experience. The property’s strategic location allows for easy access to the beach, as well as elevated views of the ocean. Additionally, the main road to the
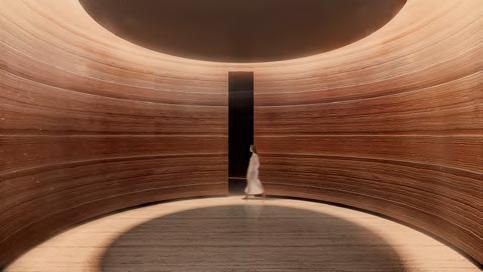
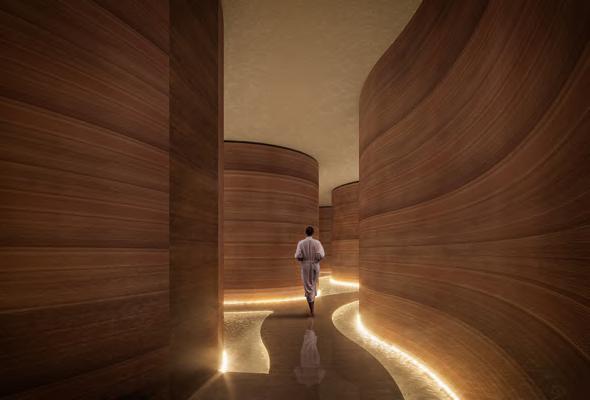
In Baja California, there exists an intrinsic relationship between the desert and its people. As such, the concept of wellness revolves around the earth, offering a full set of treatments that rely on the natural minerals found in the region. In line with this idea, the spa is situated in the mountains and takes on a shape resembling waving walls that create a continuous surface, akin to a cave that has been sculpted by sand and water.
The wellness center is transformed into a tactile experience, inviting guests to walk and feel the compacted sand walls.



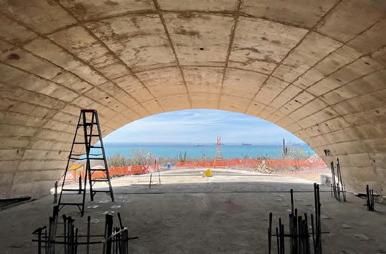
Each room stands on its own along the landscape with a 23-degree opening angle to ensure that every room maintains an uninterrupted visual connection with the Sea of Cortez. To create a sense of zero interruptions within the landscape, a gently undulating surface was designed, which integrates each room into a single organic formal gesture that gradually separates and reconnects with the landscape.

Location
Year
Program
Status
Role
Mexico City, Mexico 2018
Residential Construction Mid-Architect
Responsibilities
As a mid-level architect, I was involved in the design process from the schematic design stage through to the design development and construction documents stages. I was responsible for the development of architectural drawings and construction documents, as well as the interior layout design of the apartments and service areas.
The project is situated in the Lomas de Chapultepec neighborhood of Mexico City, which is known for its hilly terrain that creates an intriguing urban landscape of houses overlooking the city from the hills. The objective was to create three distinct and independent apartments, each with its own private exterior space, providing a unique way to experience the outdoors while still maintaining a similar product for the market.
The building is located on top of an existing platform at the -14m level, with each level stacked on top of one another to ultimately reach street level, where a communal parking area is situated. The building is designed in such a way that it appears as a single-story construction from street level, while maintaining the construction logic of the area when viewed from the hillside.



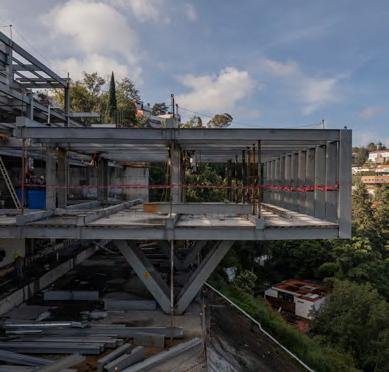




Location
Year
Program
Status
Role
Tulum, Mexico
2018
Cultural, Exhibition
Completed
Mid-Architect
Responsibilities
As a mid-level architect, I was involved in the design process from the schematic design stage through to the design development and construction documents stages. I was responsible for the development of architectural drawings and construction documents, as well as the interior layout design of the apartments, communal amenities areas.
WAF Future Project: Leisure Led Development
The Amelia Tulum residential and commercial project forms part of one of the fastest-growing urban areas in the Riviera Maya, within Aldea Zamá, which requires a lot of awareness as cenotes and jungle are all around. The intention is that the difference with the natural context will not be perceived, that the architecture becomes part of the jungle, just like the abandoned Mayan structures. Amelia Tulum’s concept is born of respect for the natural conditions of the climate, topography and native vegetation. The proposed construction has the least impact on the terrain, using the minimum footprint when raising the structure above the ground – the way a stilt house coexists with its natural environment.
This decision gave rise to all the aesthetic characteristics of the complex. Along the length of the terrain, the first three bays contain a select commercial program that coexists with the residential development, while the three upper floors are interwoven in opposite directions to form a checkerboard, creating terraces in the exposed, intermediate open spaces.



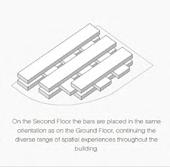
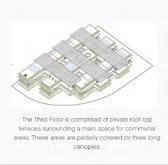
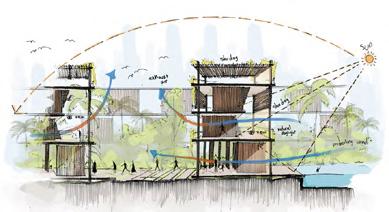



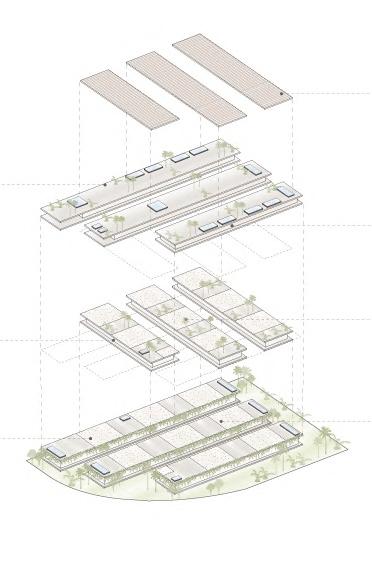
The project includes 38 apartments ranging in area from 90m2 to 150m2. Each has a generous terrace and the apartments located on the Second Floor have private access to terraces on the rooftop above.
On Ground Floor there are also 1100m2 of Commercial space which is spearated from residential areas by two lobbies. Communal areas are located on the Second and Third Floors.
Ammenities include a rootop communal area with one large swimming pool and two smaller ones, a hammock area, a bar, a fire pit, and two dining areas, each with its own barbecue

Level 1

Level 2
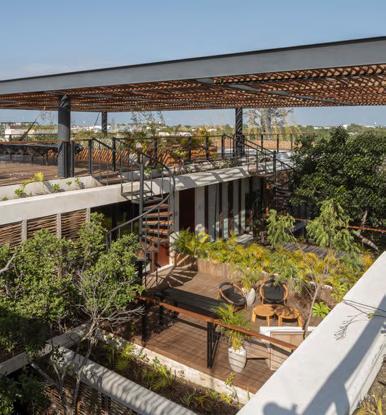


SORDO MADALENO ARQUITECTOS
Location
Year
Program
Status
Role
Acapulco, Mexico
2019
Residential DD
Mid Designe
As a Mid architect, I was responsible for the design architecture and interior design. Creating conceptual drawings,
The hotel is formed of isolated suites that are scattered across the master plan according to an invisible grid, respecting the natural conditions. The trees average a height of 15 meters, a factor that leads the volumes to be defined by elevation: they become part of the place without over-exposing themselves. However, the lodging module rises above the treetops to connect the views of the sea with the hotel complex. The entire circulation flows in accordance with the natural state of the site, with bridges elevated 7 meters above the ground linking each unit in the master plan.




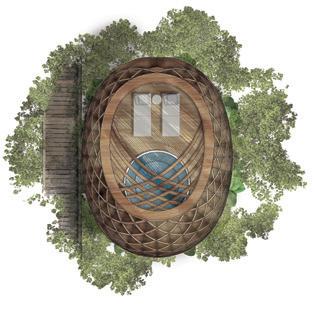
Conceptually, the deconstruction of the tree aided the size and order of the program. Platforms are linked by a nucleus of circulations that respond with a different atmosphere on each level. The most private areas are located at the lower levels, while the public spaces crown the most open point.

The diamond-shape structure of the façade emerges from study of the most stable geometric forms, with the membrane treated as the main structural element, bearing its own weight. The mesh constructed from pine timber interacts with its surroundings with organic openings, enabling the project to be read both from the interior to the example and vice-versa. A low impact on the land is ensured by a minimal system of timber connectors that distribute the loads towards the ground, without the need for deep foundations.
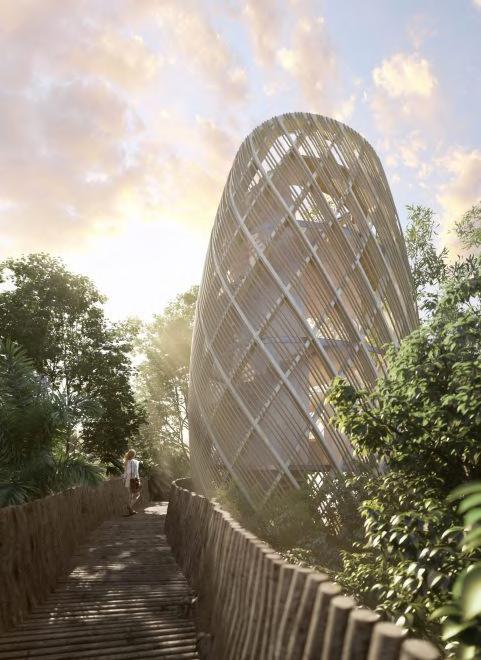


Location Year
Program Status Role
Cancun, Mexico
2019
Cultural, Exhibition
Schematic Design
Creative Direction
Responsibilities
This is an individual proposal for the Sordo Madaleno Annual Competition in 2019. I was responsible for the creative direction, concept development, drawing production, image development, and 3D modeling.
Playa Venados is part of the Mayan Riviera, located only 15min from Playa del Carmen and 40min from Tulum. Conceived as a hotel that merge art witch nature through not only contemplative installations, but rather a more interactive approach between the visitors and art. Every year a pavilion will be built in Playa Venados Marina which through its inauguration will mark the beginning of the annual cultural festival.
Artists, architects, filmmakers and people involved within the creative industries will be invite to stay in the island for the design and building process. This will let them immerse themselves into the atmosphere and be inspired by the context of the site.
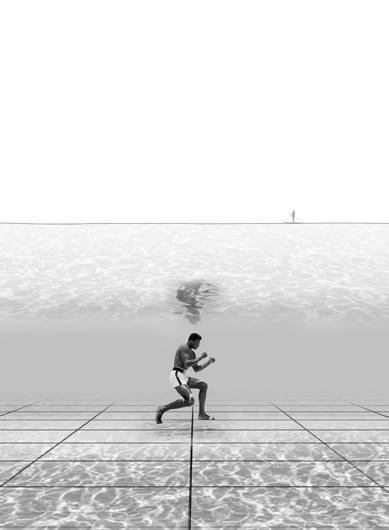
Water is a fluid element; loud when it falls, strong when it flows, reflective when it’s still, suffocating when it evaporates, refreshing when it bathes, and intimidating when it strikes. It’s paradoxical to think that despite the dynamic nature of water, we tend to seek new ways to see it, but we have fewer opportunities to experience it. The pavilion rises as an opportunity and provocation. It’s a provocation to race towards an island emerging from the water or an opportunity for a heron to rest after a long flight in a wetland.
With a single platform that sinks or emerges based on the desire and intention of the controller, the pavilion seeks to be a gesture. Its power lies in its lack of presence; the installation is there for those who observe, the curious, and those who venture, like a hidden treasure revealed to the most insightful pirate.


The installation operates on the same principle that submarines use to submerge into the ocean depths. It uses a series of tanks that regulate the level of depth of the platform using either water or gas.
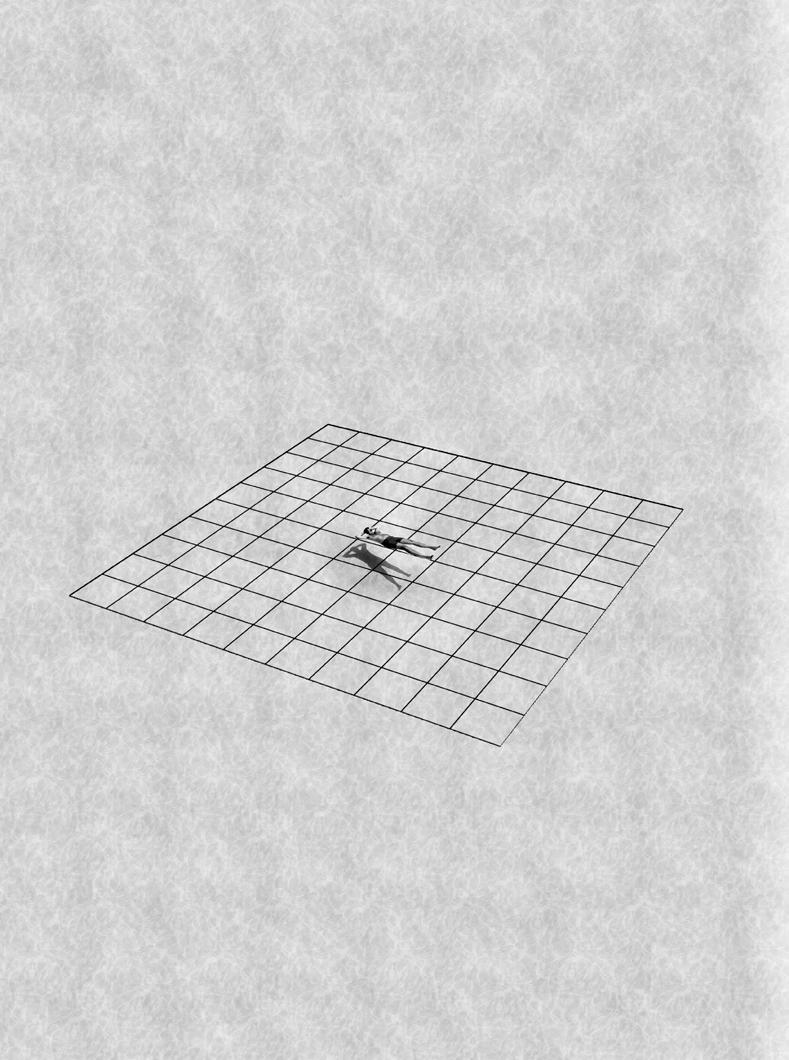



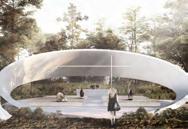
Location
Year Program Status Role
Rocastena, Italy 2019
Hotel
Schematic Design Creative Direction
Responsibilities
Ideas competition, I was responsible for the creative direction, concept development, drawing production, illustration development, and 3D modeling.





Location Year Program Status
Role
Guadalajara, Mexico 2017
Residential
Schematic Design Creative Direction
Responsibilities
Private commission, I was responsible for the creative direction, concept development, drawing production, illustration development, and 3D modeling.




Location Year Program Status Role
N/A 2021
Residential
Schematic Design Creative Direction
Responsibilities
Ideas competition, I was responsible for the creative direction, concept development, drawing production, illustration development, and 3D modeling.



Location Year Program Status
Role
Mexico City, Mexico 2019
Education
Schematic Design Mid-Architect
Responsibilities
As a mid-level architect, I was involved in the design process from the schematic design stage through to the design development stage. I was responsible for the development of architectural drawings
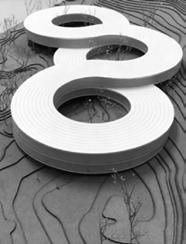

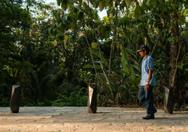
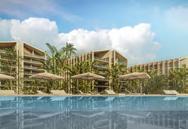

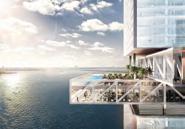
Location Year Program Status Role
Chiapas, Mexico 2015
Residential Construction Documents Junior-Architect
Responsibilities
As a junior architect, I was actively involved in the design process from the schematic design stage through to the construction process. I participated in decision-making and contributed to areas such as urban furniture design and production.
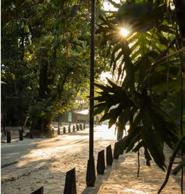
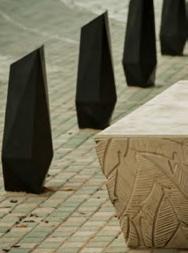
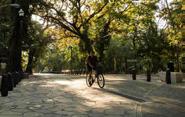
Location Year Program Status Role
Punta Cana, Costa R 2021
Hotel
Schematic Design Senior-Architect
Responsibilities
As a senior architect, I was responsible for the design architecture and interior design. Creating conceptual drawings, 3D models, and architectural and construction documents.
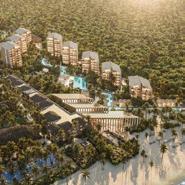


Location Year Program Status
Role
Mexico City, Mexico 2020
Residential Schematic Design Mid-Architect
Responsibilities
As a mid-level architect, I was involved in the design process from the schematic design stage through to the design development stage. I was responsible for the development of architectural drawings and construction documents, as well as the interior layout design of the apartments and communal amenities.
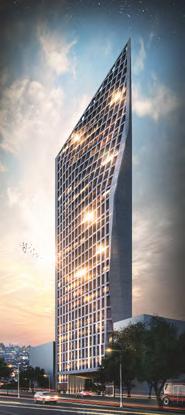
Location
Year Program Status Role
Miami Florida USA 2019
Mixed Use
Schematic Design Mid-Architect
Responsibilities
I was responsible for the development of drawings and the design of interior layouts for common areas, including the lobby, restaurants, bar areas, and exterior spaces. I also worked on the illustration of floor plans and the development of diagrams.
