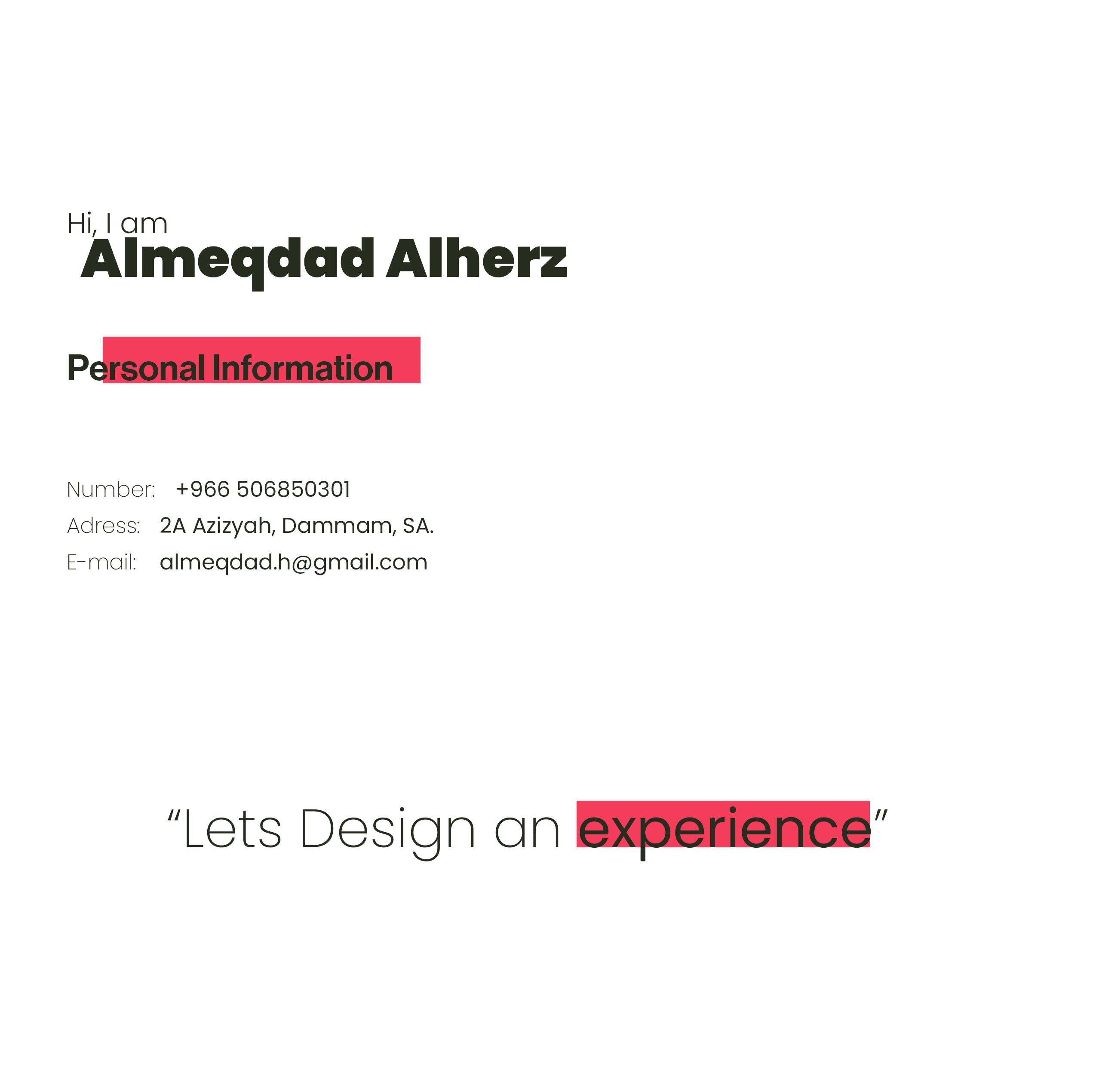



Table of contents
1.
Lore (Resturant)
Stacks (Residential)
Purity (Mosque)
Souq (Commercial) Elementary School






1.
Lore (Resturant)
Stacks (Residential)
Purity (Mosque)
Souq (Commercial) Elementary School

Location: Alhamra, Khobar
Area: 2000 m
Lore design is inspired from the traditional Japanese architecture. Therefore, Materials, layout and the structure system was designed based on the Japanese traditional style. on the other hand, the building design takes in consideration the local context of Saudi Arabia. with an in-ward looking building (inner-court) and private dinning rooms. the concept insures that the design respect both stylistic and local aspects.
/ló:/ː
Noun: lore
a body of traditions and knowledge on a subject or held by a particular group, typically passed from person to person by word of mouth.















Residential Project (High-rise)
Location: Al-0lya, Khobar Area: 1900 m
Stacks is a modular high-rise residential building. the project consists of 3 masses: two residential masses, and one central mass for services and aminities. each residential unit is laid-out vertically to maximise the veiw for each unit.




Massing

Base mass: Mixed use

housing masses: 16 units

Serrvices mass: aminites and apartments

Vertical Circulation Diagram
Level 9
Level 8
Level 7
Level 6
Level 3 Level 4











Level 1 Level 2





Location: Dahran
Section
Inspired from the “Sancaklar Mosque” in Turkey, the design of the mosque takes the approah of submerging the prayer hall bellow grade to create a more isloated mystic space












Elementary School









