A COLLECTION OF NINE LUXURIOUS APARTMENTS








1A St John ' s Wood Park is an exclusive collection of nine apartments located in the heart of St John ' s Wood. The apartments are nestled on a quiet street, only moments away from the plethora of amenities that make St John ' s Wood such a well-connected and livable London neighborhood.
1A St John ' s Wood Park is the vision of leading developer Almax Group. Almax Group have curated an exceptional project team, who have been brought together to deliver an uncompromising design specification for this landmark residential development. Welcome to 1A St John ' s Wood Park.

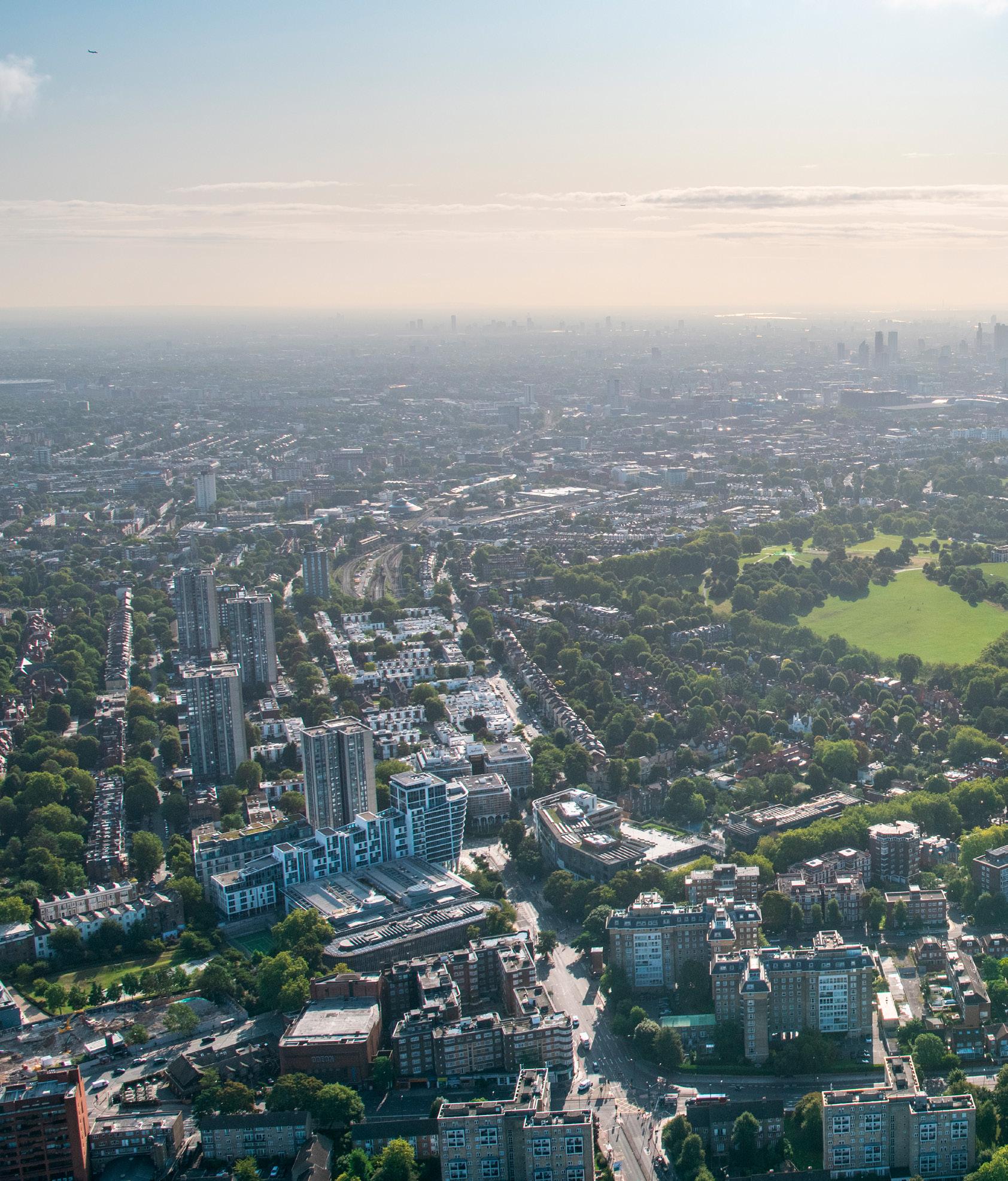


St John ' s Wood is famed for being one of London ' s most desirable districts to live, perfectly positioned and extremely well connected. A vibrant yet serene village almost as famous as some of its residents, St John ' s Wood is a fine blend of all the elements that make London such a charming and dynamic city.
Tree lined roads surround an iconic high street that is packed with luxurious boutiques, bustling cafes and restaurants. An area completely surrounded with expanses of lush greenery including Regent ' s Park, Primrose Hill and the fabled cricket pitches of Lord ' s. St John ' s Wood truly is a place that you never have to leave.
Mirrors and vibrant bird paintings lend this upscale British brasserie a fun-loving atmosphere.
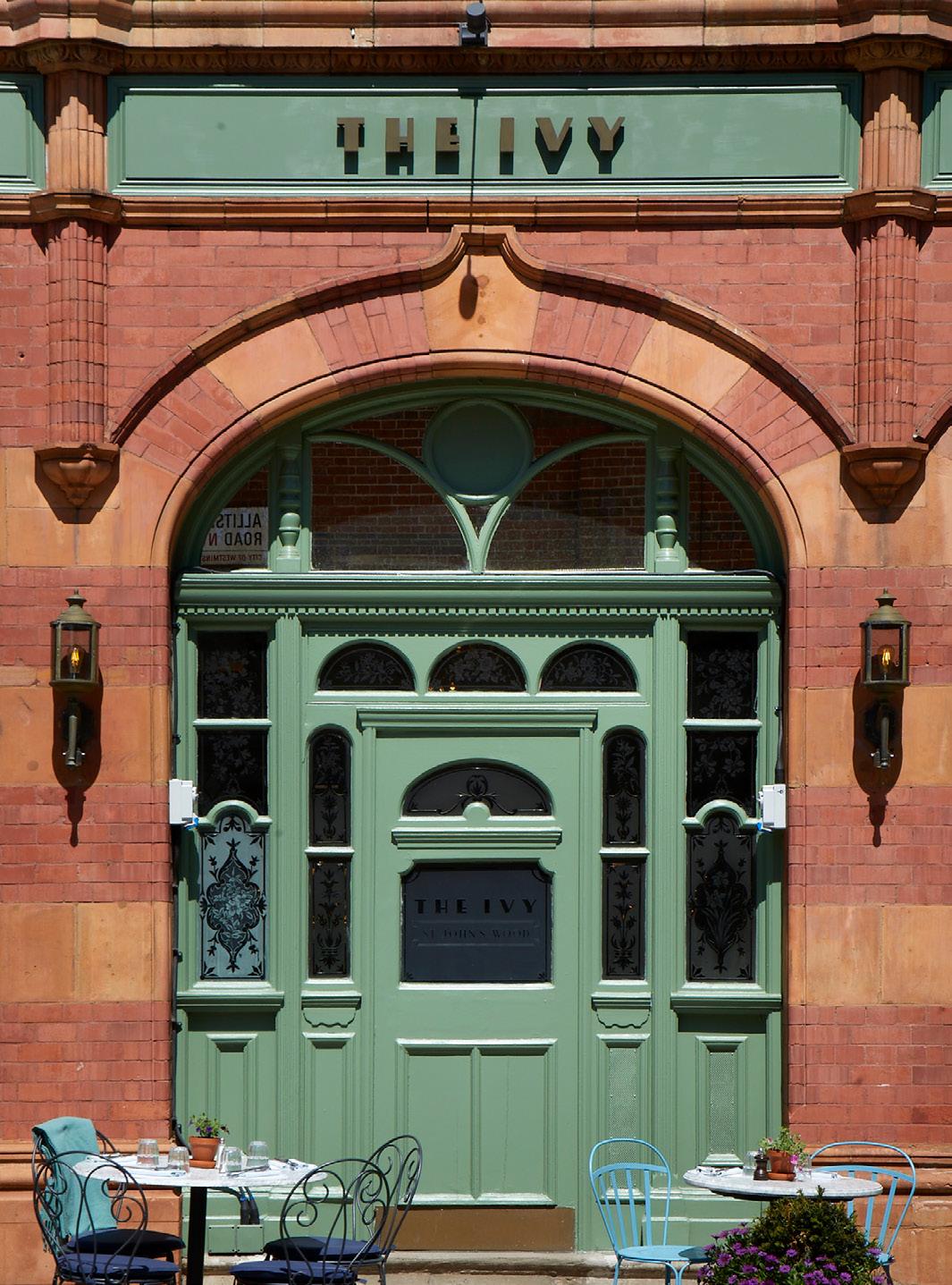

OUR LOCATION
RETAIL
DANSK FLOWERS
DELI / MARKETS
KENT & SONS BUTCHER
1A ST JOHN S WOOD PARK
HEALTH
ST JOHN & ST ELIZABETH HOSPITAL
LEONIDAS
BROWNS OF ST JOHN ' S WOOD
THE WELLINGTON HOSPITAL
CAFES / RESTAURANTS
ROCOCO CHOCOLATES
PANZER S DELI & FLOWER SHOP
LORDS
LAURENTS DELI
SPACE NK
SWISS COTTAGE MARKET
NICOLAS
FITNESS / LEISURE
SOUTINE AT FEAST
FACEGYM
PRIMROSE HILL FARMERS MARKET
EDUCATION
FRANCIS HOLLAND SCHOOL
UNICO GELATO
SWISS COTTAGE LEISURE CENTRE
LONDON BUSINESS SCHOOL
GAIL S
LONDON MARRIOTT HOTEL
ABERCORN SCHOOL
OSLO COURT
REGENT S PARK RUNNING TRACK
S OUTH HAMPSTEAD HS
THE IVY LEMONIA
ODEON LUXE
REGE NT S UNIVERSITY
LONDON
OPEN AIR THEATRE
PRIMROSE HILL SCHOOL
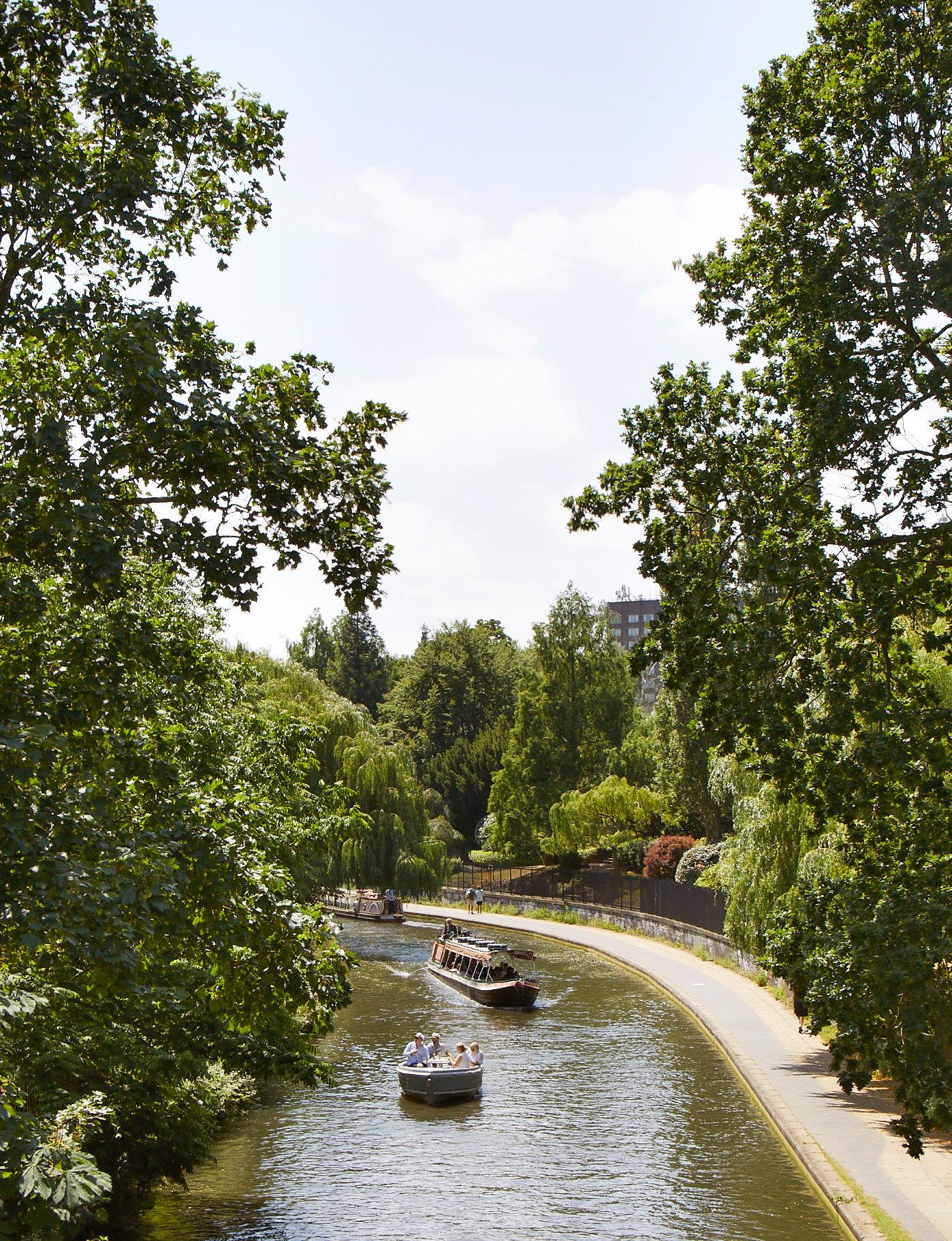
This vibrant market sells groceries and antiques as has a Farmer s Market every Wednesday.

Boutique flower artisans nestled conveniently at the top of St John s Wood high-street.


A delicatessen specialising in French and Italian fresh produce and fine wines.
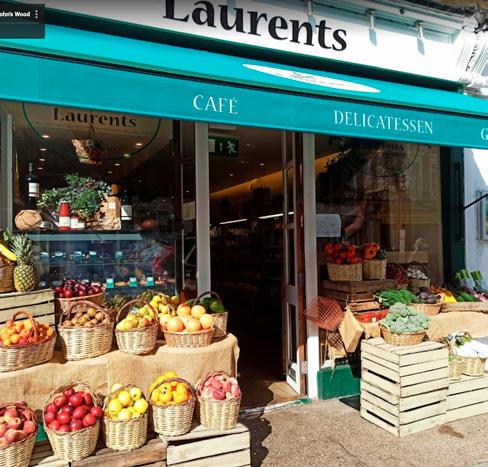

Epic entertainment and refined in-seat dining come together at this luxurious cinema.
Scenic green space on former church land with a playground and outdoor exercise equipment.


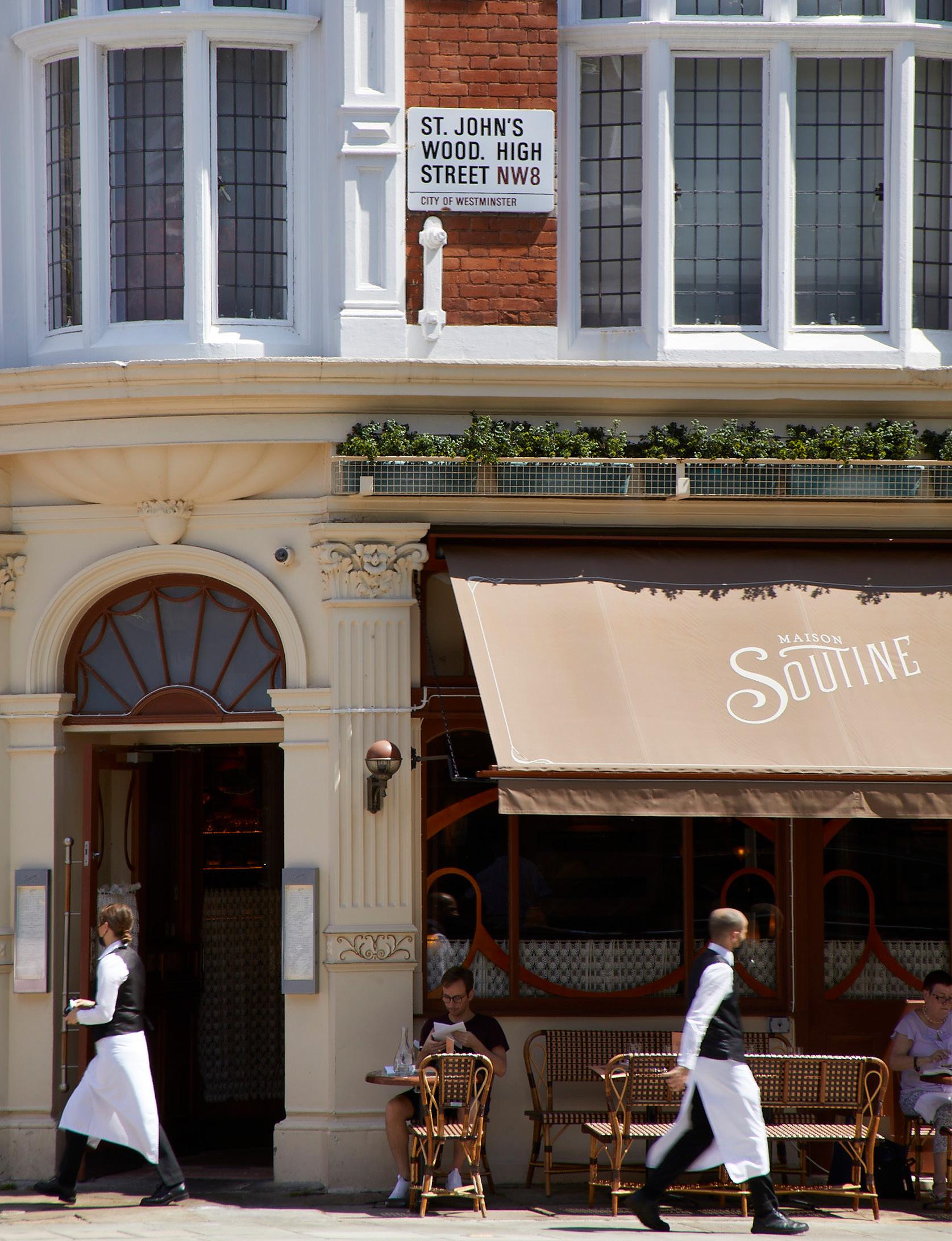
A wholesome local restaurant for all the family to enjoy.
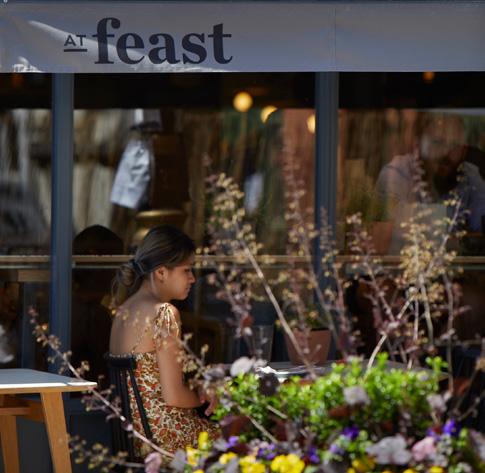

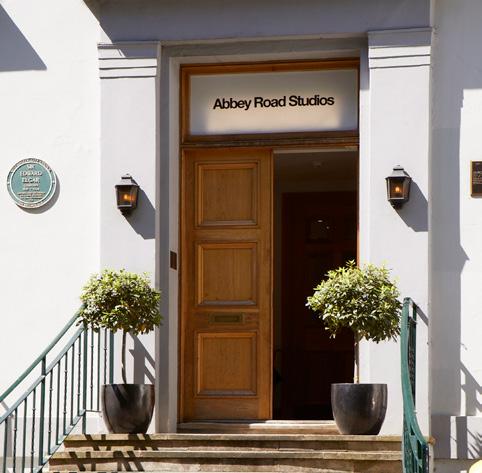
1A St John ' s Wood Park benefits from the wide range of excellent transport links that makes St John ' s Wood such a well connected area of London. Whether you are travelling in, out or around London, there is a comprehensive range of options to get you from A to B by road, rail and bicycle, or the neighbouring areas can easily be reached on foot.
The area borders a number of London ' s other most salubrious districts including Belsize Park, Marylebone and Notting Hill. Of course, if you are looking to go much further afield then all of London ' s major airports can be accessed easily by road or rail and the apartments benefit from off-street parking for your personal vehicles.

Every mode of inner city transport converges at St John s Wood for complete connectivity.

SOUTH HAMPSTEAD
ON FOOT > 5 MIN
ST JOHN S WOOD ON FOOT > 10 MIN
SWISS COTTAGE ON FOOT > 5 MIN
ST JOHN S WOOD BIKE STATION ON FOOT > 10 MIN
PRIMROSE HILL
CYCLE > 5 MIN / ON FOOT > 12 MIN
MARYLEBONE
TUBE > 15 MIN / ROAD > 15 MIN / CYCLE > 10 MIN BANK
TUBE > 30 MIN / ROAD > 45 MIN
CANARY WHARF
TUBE > 35 MIN / ROAD > 60 MIN
BOND STREET
TUBE > 15 MIN / ROAD > 20 MIN / CYCLE > 15 MIN
REGENT S PARK AND CANAL CYCLE > 5 MIN / ON FOOT > 20 MIN
HAMPSTEAD HEATH
ROAD > 10 MIN / CYCLE > 10 MIN
HYDE PARK
ROAD > 15 MIN / CYCLE > 15 MIN
LUTON
TUBE > 60 MIN / ROAD > 60 MIN
LONDON CITY
TUBE > 55 MIN / ROAD > 60 MIN
HEATHROW
TUBE > 45 MIN / ROAD > 60 MIN
STANSTED
TUBE > 90 MIN / ROAD > 80 MIN

1A St John ' s Wood Park comprises nine beautifully appointed lateral ( 6 ) and duplex ( 3 ) apartments ranging from two to four bedrooms. Each apartment has been designed to a high specification and incorporates luxurious base-build finishes throughout as standard.
The bespoke Poggenpohl kitchens feature the latest Miele appliances and there is programmable underfloor heating and comfort cooling in all areas. The development will also benefit from lifts to all floors from a welcoming entrance lobby and a concierge.

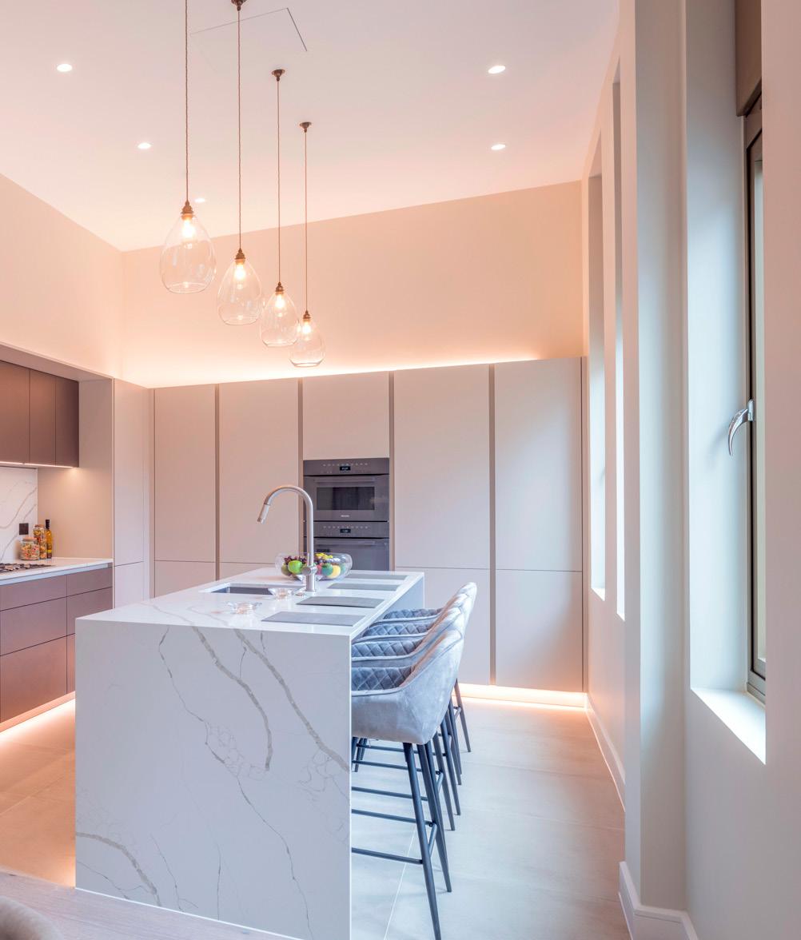
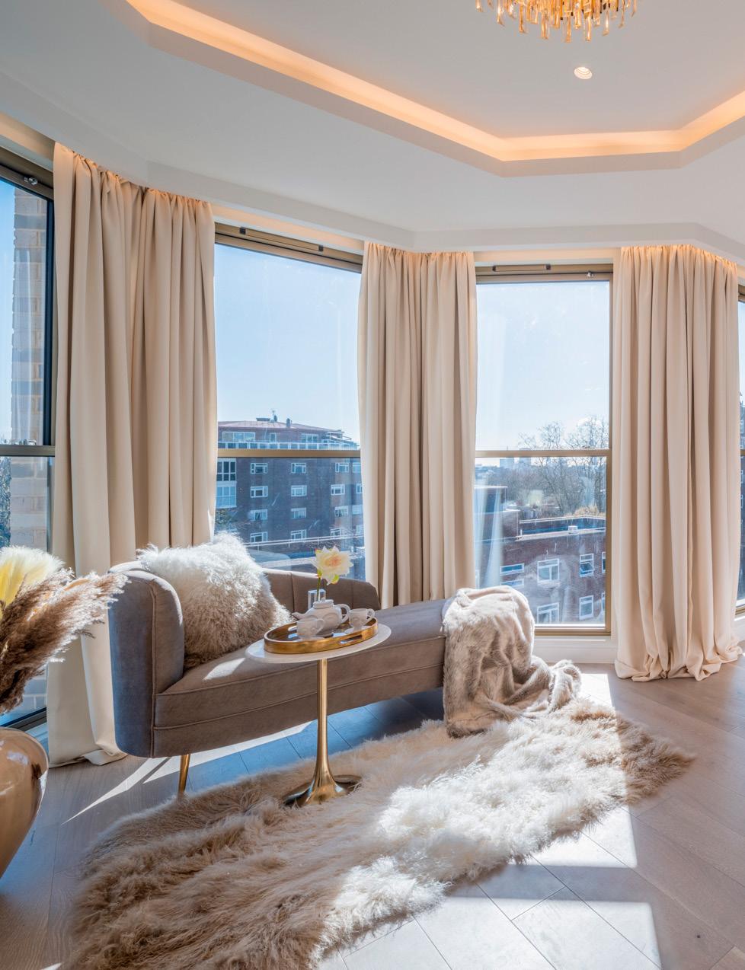

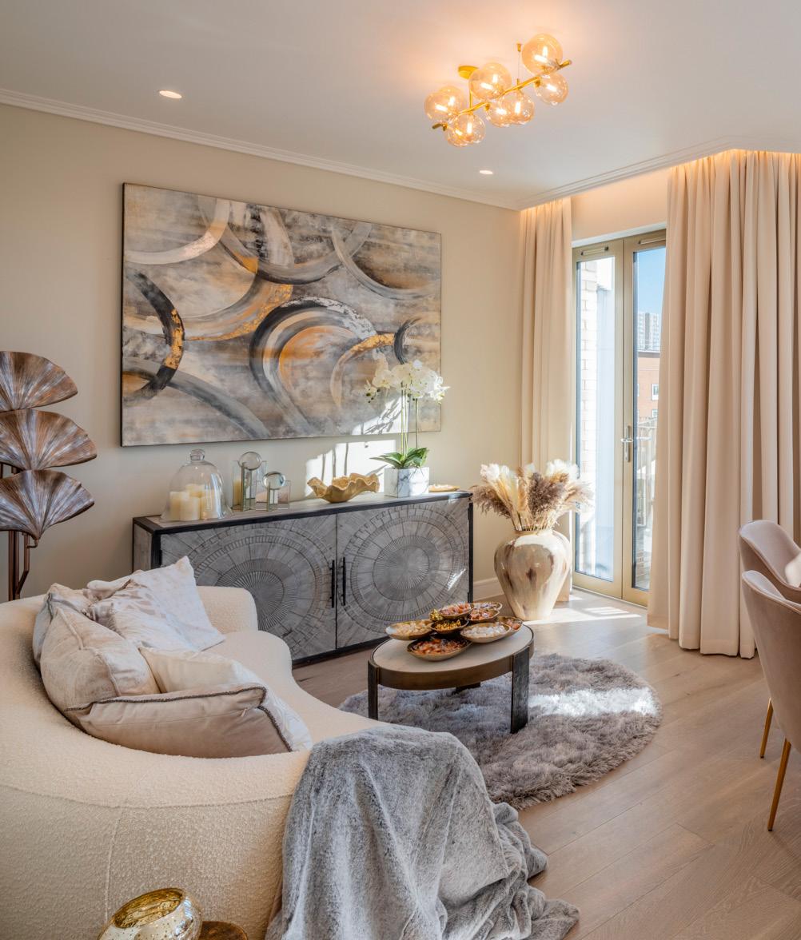
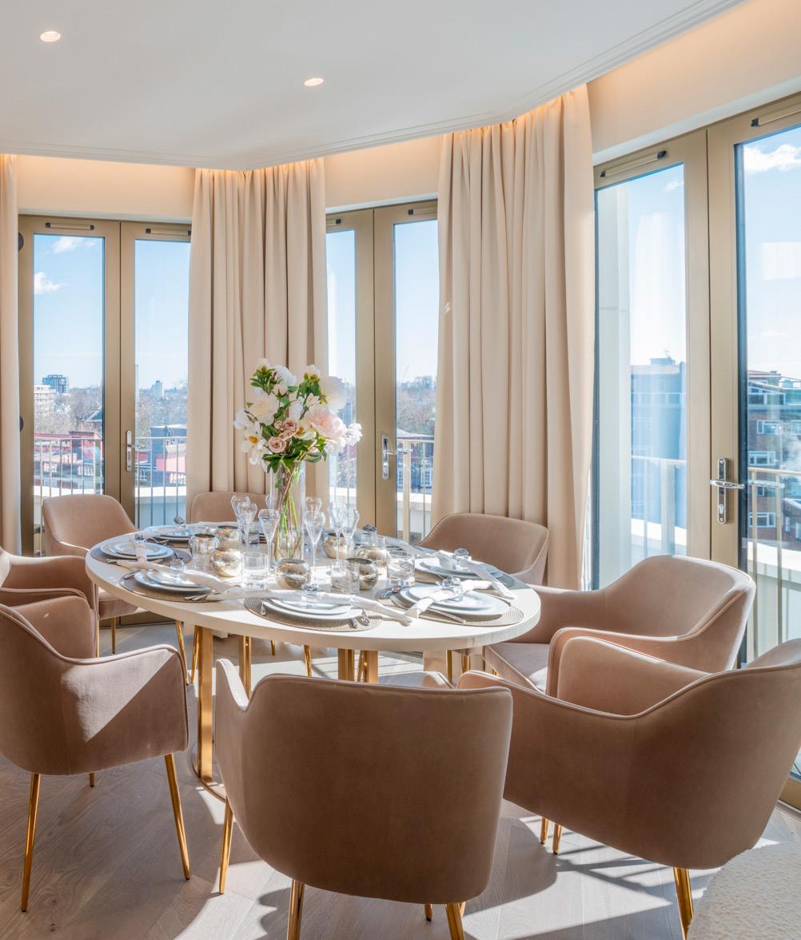

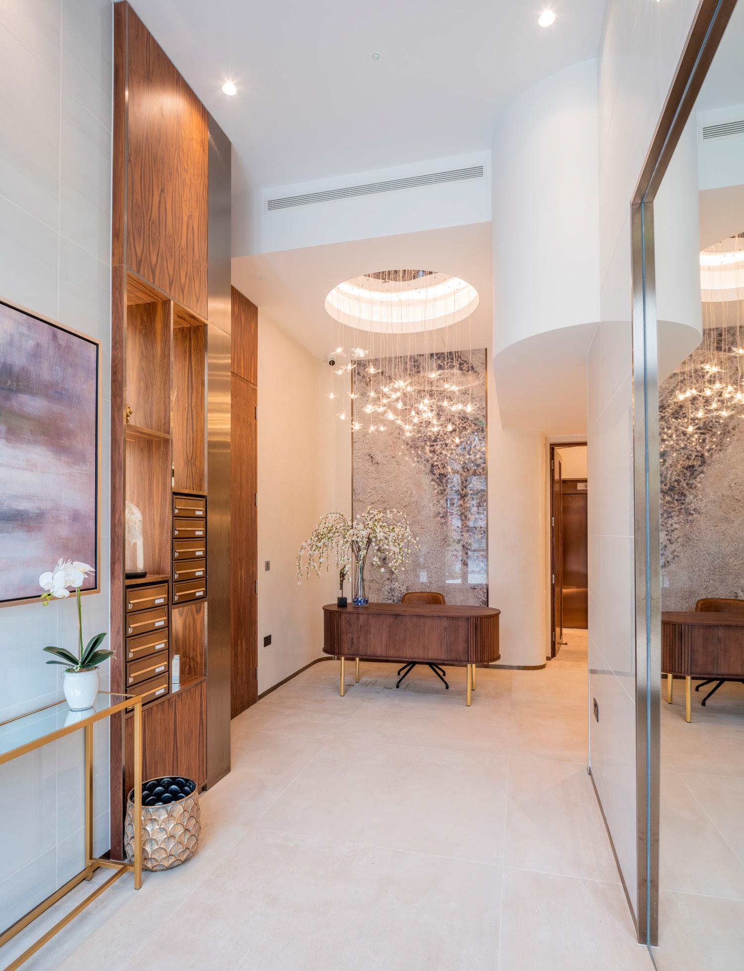
• Engineered oak flooring to hallways, bedrooms, and living / dining rooms.
• Coordinated ironmongery and door furniture throughout each apartment.
• Timber veneer high security multipoint locking panelled entrance door.
• Modern panelled internal doors.
• Timber skirtings and architraves.
• Novamobili fitted wardrobes in gloss finish to all bedrooms.
• Built-in storage cupboards.
• Premium Poggenpohl contemporary kitchen units with soft close mechanism.
• Downlights positioned to underside of kitchen wall units.
• Caesarstone worktop and splashbacks.
• Stainless steel under-mounted sink.
• Modern stainless-steel tap with pullout rinse.
• Insinkiretor waste disposal.
• Miele Pyrolytic Multifunction Single Oven.
• Miele gas hob.
• Miele combination microwave oven.
• Miele integrated tall fridge-freezer ( double for large apartments ) .
• Miele build-in fully integrated dishwasher.
• Westin built-in high-power extractor.
• Dual zone wine cooler ( for larger apartments )
• Porcelain floor tiles to all bathrooms and shower.
• Porcelain floor to ceiling wall tiles.
• Contemporary white suites.
• Grohe chrome fittings.
• Chrome designer ladder style heated towel rail.
• Mirrored vanity cabinets / backlit mirrors.
• Ventilation system.
• WC with push button flush, concealed plumbing.
• High quality composite quartz vanity countertops.
• Integrated vanity unit with sink.
• LED spotlights to niche details.
• Downlights positioned to underside of kitchen wall units.
• Satellite / cable TV wiring to living room and bedrooms.
• Cat wiring to living room and bedrooms.
• Programmable thermostatically controlled individual zone under floor heating.
• Comfort cooling to all rooms.
• Entrance lobby with porcelain tiling and feature lighting.
• Walls and ceilings to all residential communal hallways in matt painted finish.
• Lift access to all levels.
• Bicycle storage for all residents.
• Off street car park.
• Electronic colour video entry phone system.
• All apartments pre-wired for alarm to be fitted by purchaser if required.
• Integrated building and individual apartment fire detection system.
• CCTV to communal entrance and each floor.
• High security multi-point locking entrance door to all apartments.
• Concierge.
• 10 years building warranty cover.
Each apartment features a range of carefully considered finishes throughout.


FOUR BEDROOM DUPLEX PENTHOUSE WITH TERRACE

Almax Group is a specialist property development and investment company focused on residential and mixeduse developments. We are a strong, enthusiastic team of professionals with many years of property experience in the UK and international property markets.
MISREPRESENTATION ACT 1967 : these particulars are prepared for the guidance only of prospective owners, tenants and occupants. They are intended to give a fair overall description of the property but are not intended to constitute part of an offer or contract. Any information contained herein ( whether in the text, plans or photographs ) is given in good faith and should not be relied upon as being a statement or representation of fact. Nothing in these particulars shall be deemed to be a statement that the property is in good working condition or otherwise nor that any services or facilities are in good working order. Any areas, measurements or distances referred to herein are approximate only. Descriptions of a property are inevitably subjective and the descriptions contained herein are used in good faith as an opinion and not by way of statement or fact. Neither Almax Group or its subsidiaries nor any of its employees have any authority to make or give any warranty whatever in relation to this property.
