Hello.
My name is Alma Fadillah Astari and I’m an Architectural Designer. Currently, I live in Bogor, West Java.
I have 7 month experience as an Architect in Design & Build Contractor and 4 month experience as Engineer Intern Team in PT. Tatamulia Nusantara Indah. I also have freelance experience in handling architectural and interior design.
I got my B. Arch (S. Ars) degree from Mercu Buana University in 2022. I’m passionate in Architecture, Interior Design, and Graphic Design.
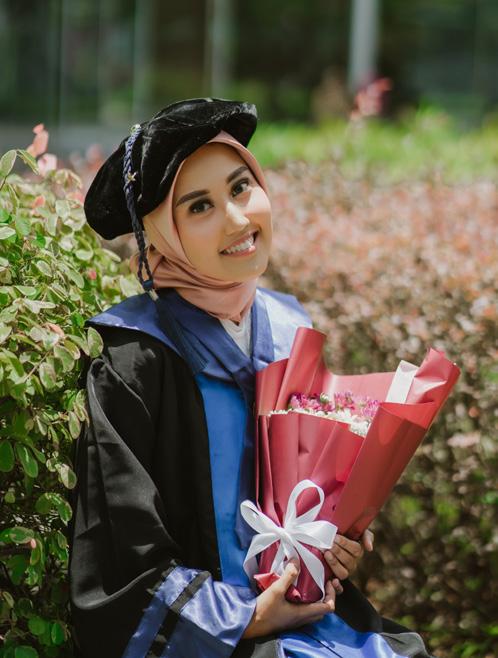
Feel free to contact me if you have any questions. I would love to share more information about me.
+62 851 - 7501 - 2356
almafadillah.af.af@gmail.com
@almafadillah_
Curriculum Vitae/
EDUCATION
2018 - 2022
Mercu Buana University
2015 - 2018
SMAN 1 Cileungsi
WORK EXPERIENCES
Freelance — Bogor, Indonesia (4 months)
Architectural & Interior Designer (June 2023 - Present)
PT. Gaharu Konstruksindo Utama — Bekasi, Indonesia (7 months)
Architect (Nov 2023 - June 2023)
LANGUAGE
Indonesia
English (TOEFL ITP 510)
Dekameter Project — Bogor, Indonesia (2 months)
Interior Designer Freelance (Aug 2022 - Sept 2022)
PT. Tatamulia Nusantara Indah — Jakarta, Indonesia (4 months)
Engineering Intern Team (Sept 2021 - Dec 2021)
EDUCATIONAL EXPERIENCES
Researcher’s Assistant // Sept 2020 - Aug 2021 (11 months)
“Kajian Fisik dan Spasial Tipologi Lanskap Arsitektur Ruang
Kota dalam Hubungannya dengan Aktivitas Pariwisata Kota”
Community Service // Sept 2019 - July 2020 (10 months)
“Urban Farming at Desa Jatirangga”
COMPETITION
Viridi Design Competition (2022) — Participant
“Sustainable Tiny Urban Home”
Idea Perumnas (2021) — Participant
“Rumah Tumbuh Millenial”
Tatamatra x Granito (2020) Participant
“Re-Design Kantor Konsultan Arsitek”
SKILL
2D & 3D Modelling
SketchUp
SketchUp LayOut
AutoCAD
Rendering
Enscape
V-Ray
Lumion
Adobe
Photoshop

In Design
Micrsoft Office
Word
Excel
Power Point
Publisher

Kodau House Built 01
Built on a site measuring 6.5m x 10.9m which previously contained an existing building. That existing building was destroyed to build a “new” house as an owner’s needs, wants, and budget. The first brief was about owner’s requirements which include 3 bedrooms (master bedroom, children’s bedroom, and guest room), 1 shared bathroom, laundry area, kitchen, living room, and carport for one motorbike.
With the site location being surrounded by houses on the right, left and behind, and with a tropical climate, air circulation and natural lighting remain a “must” in the design to avoid humidity and stuffiness. Therefore, every room is strived to have proper openings.

The facade is intentionally designed with a high roster and the main door doesn’t face directly to the front to provide the owner’s privacy. With a limited budget, this house is designed simply with function taking priority. To avoid a boring exterior due to the large number of walls on the fence, the walls were given a play on water lines as an additional aesthetic value with a relatively low budget and played with two calm exterior paint colors.
With a limited budget , this house’s design proof that everyone still can have a decent, comfortable and beautiful house according to the home owner’s taste.
contractor ___ gaharu konstruksindo utama / @renovasirumahminimalis design ___ alma fadillah astari and dyansha alyya putriproject scale ___ entire house (total renovation) location ___ Pondok Melati, Jatirahayu, Bekasi area ___ 70m2
moodboard.
specification/
exterior wall paint ___ dulux galant gray + dulux lakestone
interior wall paint ___ dulux lakestone
service area wall paint ___ dulux day break
terrace floor ___ platinum lisbon grey 50x50

service area floor ___ mulia jarvis grey 50x50
main room floor ___ mulia teakwood beige 50x50v
door and window frame ___ aluminium black
main door ___ solid wood
bathroom door and window ___ aluminium white

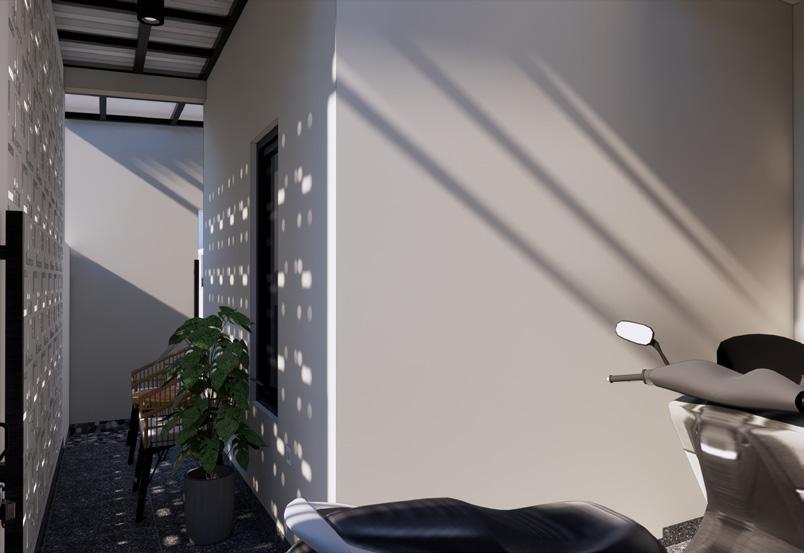


AR House
Built 02
Partial renovation of a two-story house located in a housing cluster with a house size of 14.1 m x 6.35 m. Renovations were carried out only on the front area of the house which was requsted to expand the carport and the 2nd floor area —so that there was additional structural in the front area without a central column. This renovation can be said to be the first stage of renovation, where the balcony area will later be used as a children’s room and a small balcony.
The facade originally had a minimalist style and was then changed to a classic style according to the owner’s request — and of course with the approval of the housing administration. In temporary conditions, the style elements of this house are still a mixture of the old, minimalist house style and the newest one, classic house style. When the next renovation is carried out, the house can have a completely classic style.

As we know, classical style architecture often costs a lot of money and is classified as a luxurious style. Therefore, doing gradual renovations like this can be used as a way for owners to realize their dream classic house.
project scale ___ carport expansion and 2nd floor preparation (partial renovation) location ___ Bojong Kulur, Gunung Putri, Kab. Bogor
renovation area ___ 64m2
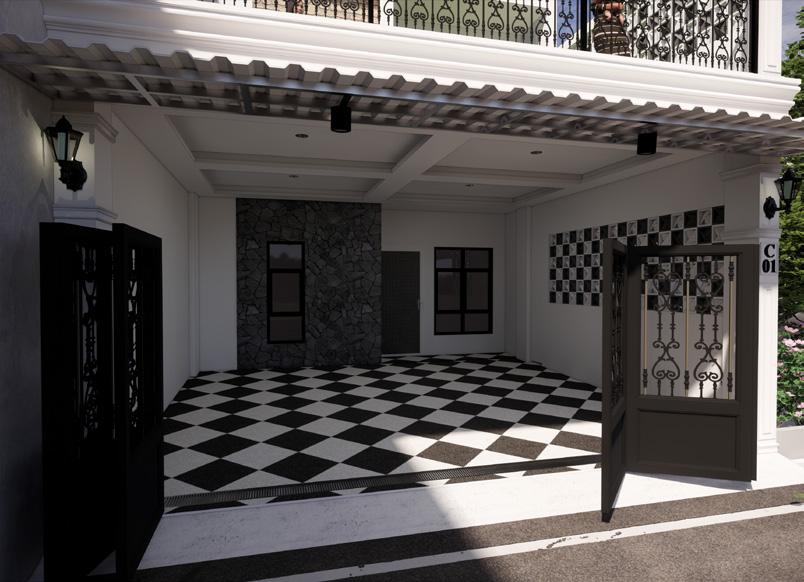
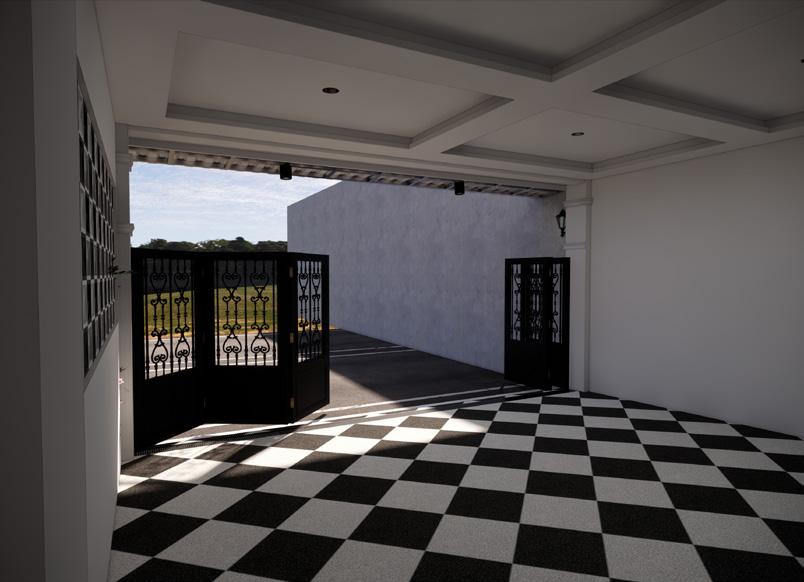
specification/
exterior wall paint ___ dulux brilliant white

roster paint ___ dulux briliant white + dulux platinum grey
carport floor ___ platinum logan black + logan white 50x50
balcony floor ___ exposed concrete + synthetic grass
carport gate ___ folding gate iron black
balcony fence ___ iron black with classic ornament
canopy ___ existing alderon + hollow frame
garden house completed tangerang

Garden House
Renovating the remaining land in the hoek house into a lounge connected to an outdoor garden. Softscape and hardscape elements are used in balanced proportions to provide a natural feel and easy maintenance. The lounge can be used as a children’s playroom or gathering room. This space can also be used for barbeque parties with the family.
With an asymmetrical land shape that is similar to a “pocket” —widening inwards and narrowing outwards— makes the visual balance of this park a little more tricky. Getting around with irregular distances water ropes is the key to this problem. Large distances on widened wall areas and small distances on narrowed walls create the user’s visual illusion that the wall does not feel too asymmetrical.
The use of roster walls makes the home garden have sufficient privacy and security. And the gate with a square pattern holes gives the owner a gap to peek into the outside area.
specification/ softscape ___ axonopus compressus (gajah mini grass) hardscape ___ exposed concrete lounge floor ____ exposed concrete wall paint ___ dulux briliant white + platinum grey

project scale ___ garden and 2nd floor preparation
(partial renovation)
location ___ Pamulang, Tangerang
renovation area ___ 52m2

Day Care Center (montessori)
With the background of a husband and wife couple who both work but have difficulty caring for their toddler child, this day care center is initially designed to be a solution for them. This day care center also supports women’s rights to pursue their dreams, where the role of caring for children is still assigned to women.
However, the fact that children under five still really need the role of adults in developing and fulfilling their holistic needs cannot be ignored by parents. Thus, the noble purpose of designing this daycare center is to help parents meet the holistic needs of their children while they both work, as well as supporting women not to sacrifice their dreams.

Apart from its role as a child care center and in order to make things easier for parents who work 9 to 5, this day care center is equipped with school facilities —such as playgroups and kindergartens— to make it easier for day care participants who have entered school age to go to school without having to move locations.
The Montessori curriculum plays an important role in the study of space requirements and the design process. With a design adapted to the Montessori curriculum, this day care is also designed with a behavioral architecture approach. So that this place can be used by various users —such as babies, children, stroller users, and adults— easily, safely, and comfortably both physically and psychologically.





Playing Area



Bedroom Area Caregiver



 mixed-use
mixed-use
Mixed Use Building 05
Located in a densely populated area, Jalan TB Simatupang, Cilandak, this mixed use building is intended to redesign the Cilandak Town Square Mall into a more productive building. Designed on 3.2 Ha of land, this building consists of a mall, apartments and office buildings.
Having mall with an open street mall concept is expected to be more eco-friendly by minimizing the use of air conditioning and becoming a recreational facility. Apartments with masses similar to terraced paddy fields provide the opportunity for each floor to have a communal garden that can be used together for urban farming. In another tower there is an office building that can be rented by start-up offices.

concepts /
sustaina-




studio 5 ___ mixed-use building (mall, apartment, and office) project concept ___ open street mall, co-living apartment, open plan office
design ___ alma fadillah astari location ___ West Cilandak, Cilandak, South Jakarta area ___ 32.000m2 (3,2 Ha)

structural axonometric.

co-living apartment.


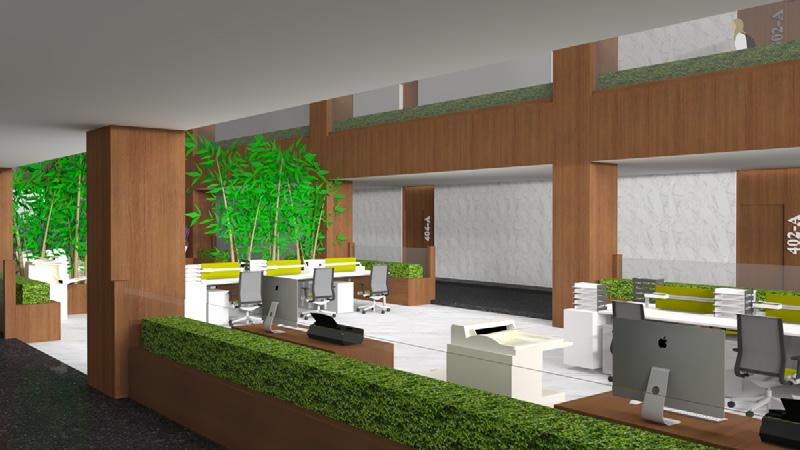

open street mall.




Studio Office 06
The challenge in this competition is to design the interior of an architect consultant’s office located on the second floor of a shophouse, with the following requirements:
• Using granito tile products in 3d rendering.
• Implementing office space standards by prioritizing room comfort and efficiency. The design is intended as a studio office.
• The interior design accommodates a minimum capacity of 10 people.
• Consider energy efficiency by reducing the amount of energy for cooling or lighting equipment.
• Using sustainable and environmentally friendly materials in design exploration.
• The design shows a modern and sustainable interior atmosphere.
• Existing elements can be explored or changed, such as ceiling.

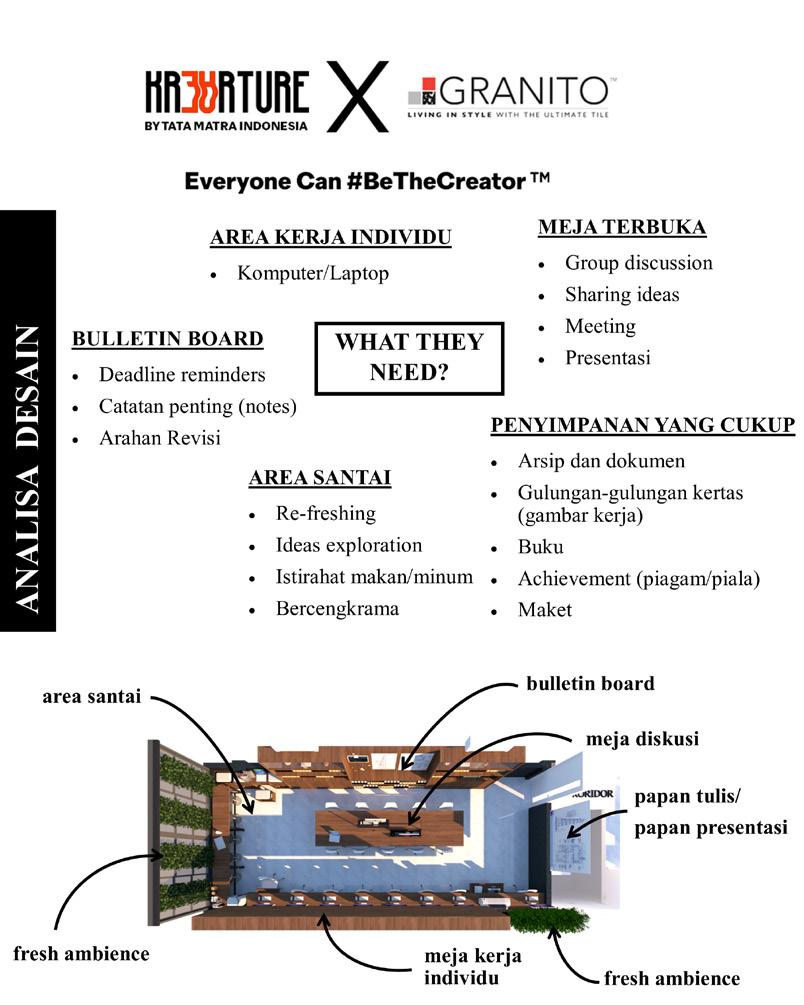

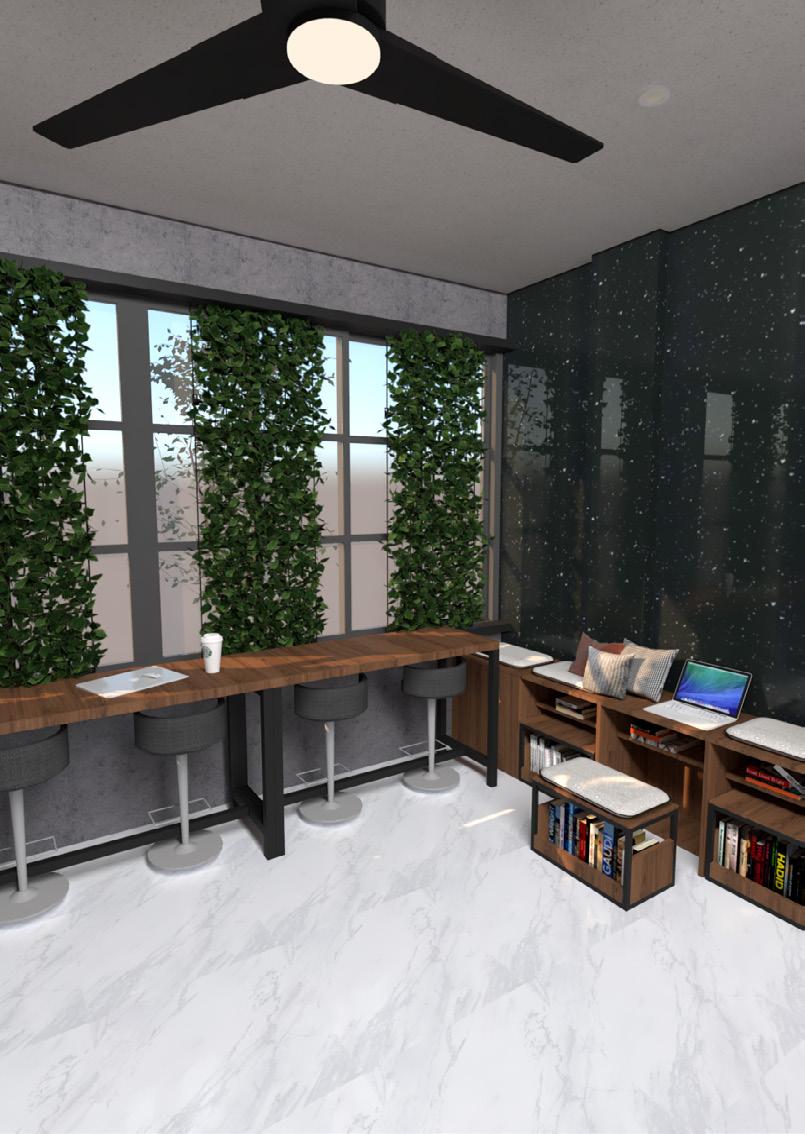

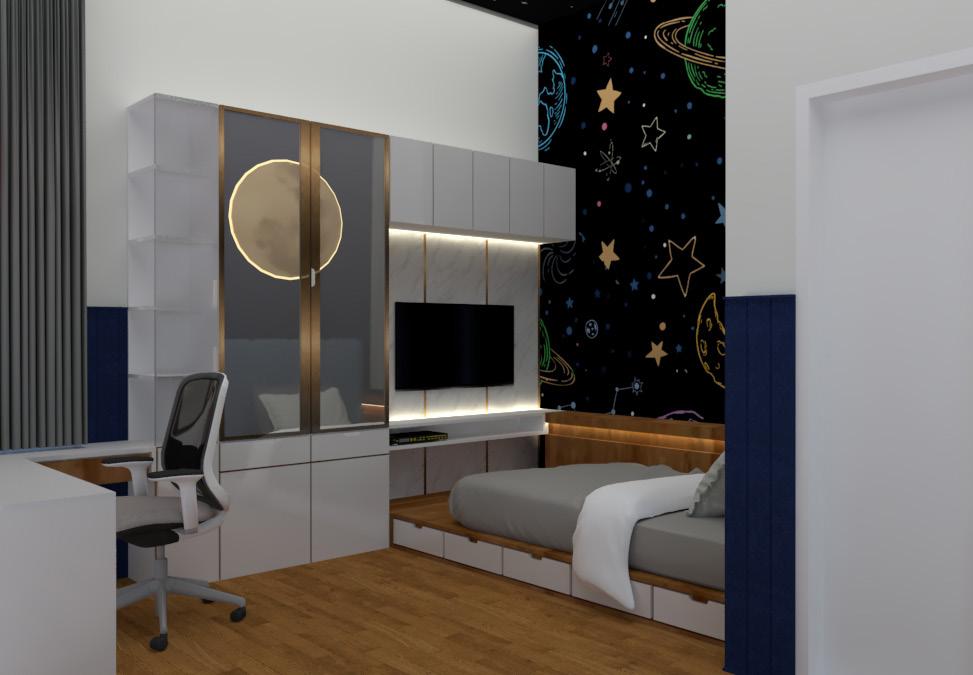
Children’s Room
(Boy)
07
This interior design is intended for boys aged 7 years. The concept used here is modern with a space or galaxy theme as requested by the owner. There is a low-height bed, wardrobe, TV backdrop and study table. The study table is equipped with a rocket-shaped writing board as a medium for scribbling and expressing children’s creativity.

project scale ___ boy’s room interior location ___ Serang, Banten area ___ 16,8m2


Multifunction Court

Public facilities in the form of a multifunctional field in the Tulip Cluster, Citra Indah housing complex, Jonggol, are dedicated to Tulip residents as a field that can support several types of sports on the same land. The sports field can be used for futsal, badminton and volleyball. Equipped with two shelters for players (athletes) and one long shelter for supporters. The color elements on the field are taken from the colors in the Tulip Sports logo which are attached to their identity, such as turquoise and navy, the rest color is based on color theory.

