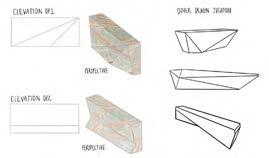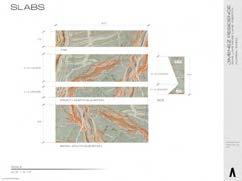ARCHITECTURE PORTFOLIO
& DESIGN
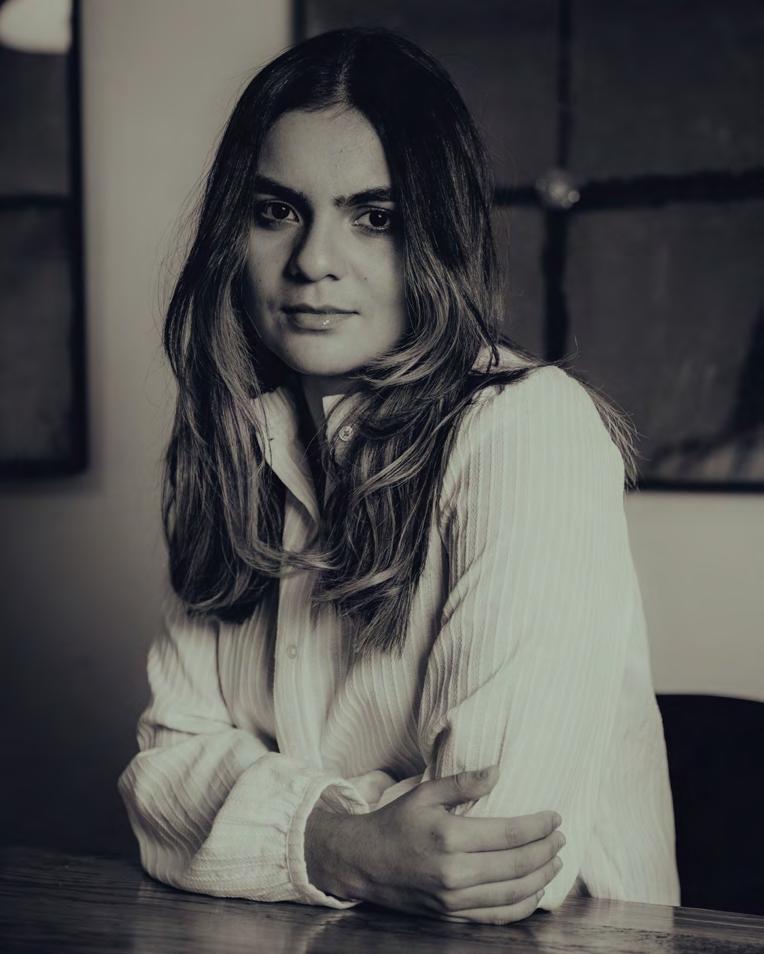


Architecture & Design
ALLYSONCMONCADA@GMAIL.COM
LINKEDIN.COM/IN/ALLYSON-MONCADA
+1 (727) 479-3982
Savannah College of Art & Design (SCAD)
Savannah, GA, U.S.A.
Major: BFA in Architecture
Minors: Design for Sustainability and Interior Design
GPA: 3.79/4.0
SOFTWARE
Adobe Photoshop
Adobe InDesign
Adobe Ilustrator
AutoCAD 2024
SketchUp PRO 2024
Rhino 7
Grasshopper
Revit
Lumion
Enscape
V-Ray
SOFT & DESIGN SKILLS
Presentation skills
Rendering
Organization
Diagramming
Problem Solving
Adaptability
Social Networking
Research
Planning
LANGUAGES
English Spanish
Fluent French & Italian
3ds Max
Corona Renderer
Miro
Figma
Microsoft Office Suite
Bluebeam
Twinmotion
Architecture for Wood / High-Level Training Course / YACademy / March 2024 - June 2024 / Bologna, Italy
- Developed a project on La Certosa Island, integrating existing ruins into sustainable architectural designs.
- Studied wood production processes, material properties, and application techniques in architecture.
- Attended seminars and workshops covering wood architecture, with a total of 80 hours of lectures and 32 hours of practical sessions.
- Participated in special lectures by renowned architects like Kengo Kuma and Patrick Lüth (SNØHETTA), focusing on wood’s aesthetic and structural uses.
- Gained practical experience through construction workshops, contributing to projects with significant media exposure.
- Conducted site visits to locations such as the Naturalia Bau showroom, Certosa Island, and Cavalese, to study traditional and modern wood construction techniques.
- Explored economic and social impacts of wood production through visits to forests and carpentries in Cavalese and bespoke furniture companies like Cesare Roversi Arredamenti.
Junior Designer Intern / IA Interior Architects / June 2022 - August 2022 / Washington D.C., USA
- Produced all architectural renderings using Revit 2023, Adobe Photoshop, and Enscape.
- Assisted Architects and Engineers in editing architectural drawings and plans.
- Visited construction sites, interacting with engineers, contractors, and construction personnel.
- Created test fits for the alternative design and concept
- Modeled within Revit for the development of furniture typical layouts including the furniture line Unicor and GSA schedule products.
Teamwork
- SCAD Dean’s List / 2019 - Present
- International Design Awards (IDA) Silver, Bronze & Honorable mention projects.
- Buildner Architecture Competitions
- Designing Cradle to Cradle Certified™
- Designed & created client presentations illustrating the options developed in the Program of Requirements (POR) validation.
- Communicated with clients during client Presentations.
- Developed digital finish palette and, ordered finish samples.
Architectural Designer Intern / ABITARE CONNECTION MADRID / February 2020 - June 2020 / Madrid, Spain
- Produced all architectural renderings using Rhino 7, Adobe Photoshop, Lumion, and Enscape.
- Assisted Architects and Engineers in editing architectural drawings and plans.
- Visited construction sites, interacting with engineers, contractors, and construction personnel.
- Designed all 3D models in Rhino, Revit & Sketchup.
- Designed the interior of a kitchen and winery.
- Designed the interior of a five bedroom apartment and a restaurant.
- Selected furniture and materials for various projects.
Digital Volunteer: Transcription Center / Smithsonian Institution Archives / January 2021 - Present
Student Volunteer / Hogar Bambi / January 2021 - Present
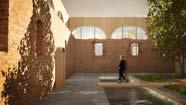
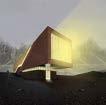

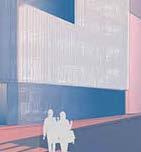

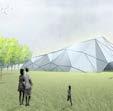


INTUS
SPRING 2024
CLIENT: VENTO DI VENEZIA
PROPOSAL: LUXURY RETREAT HOTEL / PRESERVATION (RUINS)
SITE LOCATION: ISOLA LA CERTOSA/ VENEZIA, ITALY

Albergo Sant’Andrea embodies the enduring essence of La Certosa Island’s monastic heritage, embracing the themes of solitude, reflection, and community in its design. This retreat thoughtfully reimagines the monastery’s historical layout to facilitate a journey of introspection and collective experience. Architectural elements like timber structures reflect Venice’s traditional use of wood, creating a natural blend and contrast with the preserved monastery ruins to create a seamless integration with the landscape. This design strategy not only respects the original architectural spirit but also enhances the connection between guests and the island’s tranquil, storied environment. Through this intentional approach, Albergo Sant’Andrea offers a unique encounter with peace and communal life, anchored in the serene backdrop of its historic setting.
CURRENT RUINS + HISTORIC MONASTERY LAYOUT + 3D REINTERPRETATION


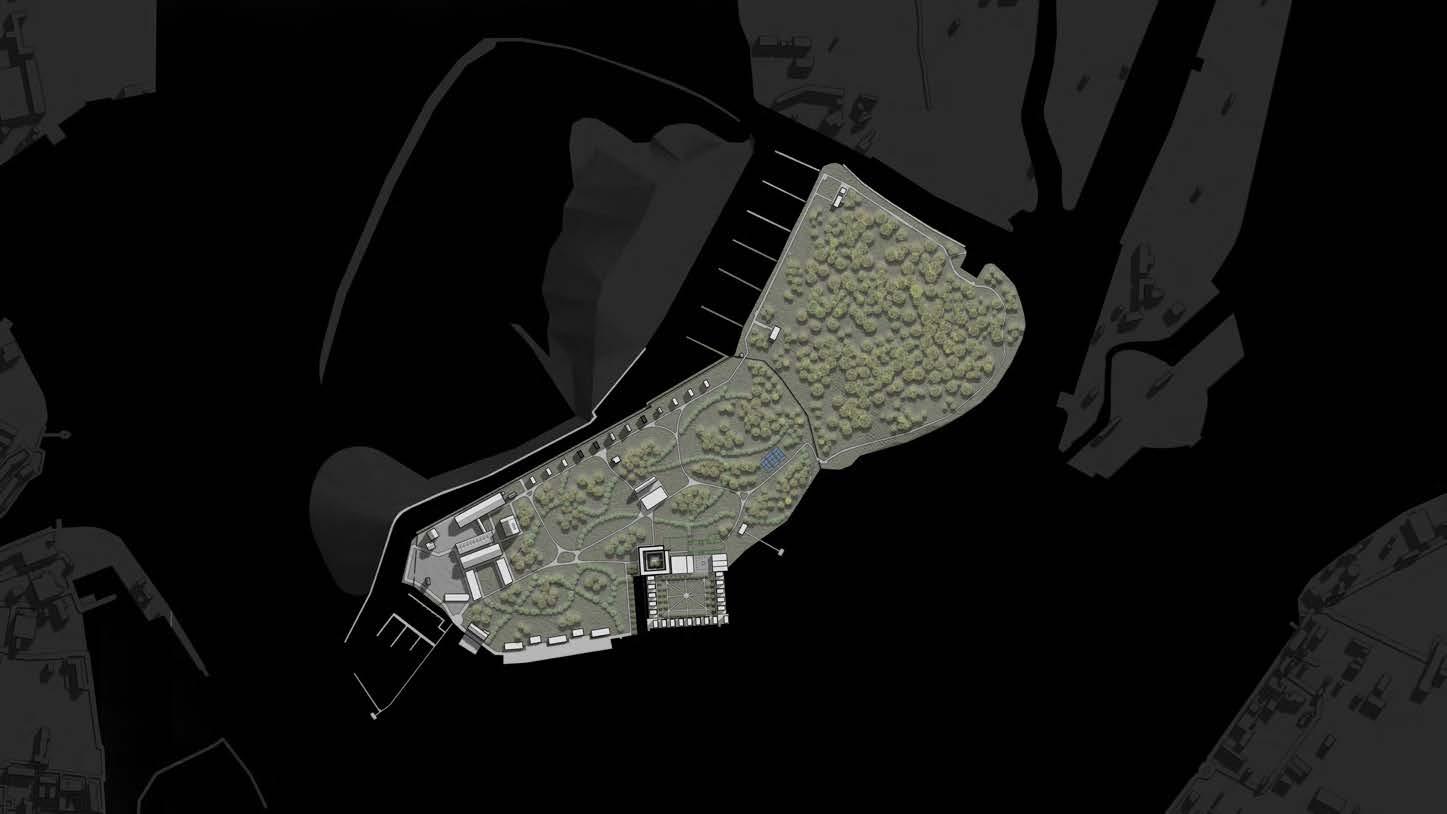




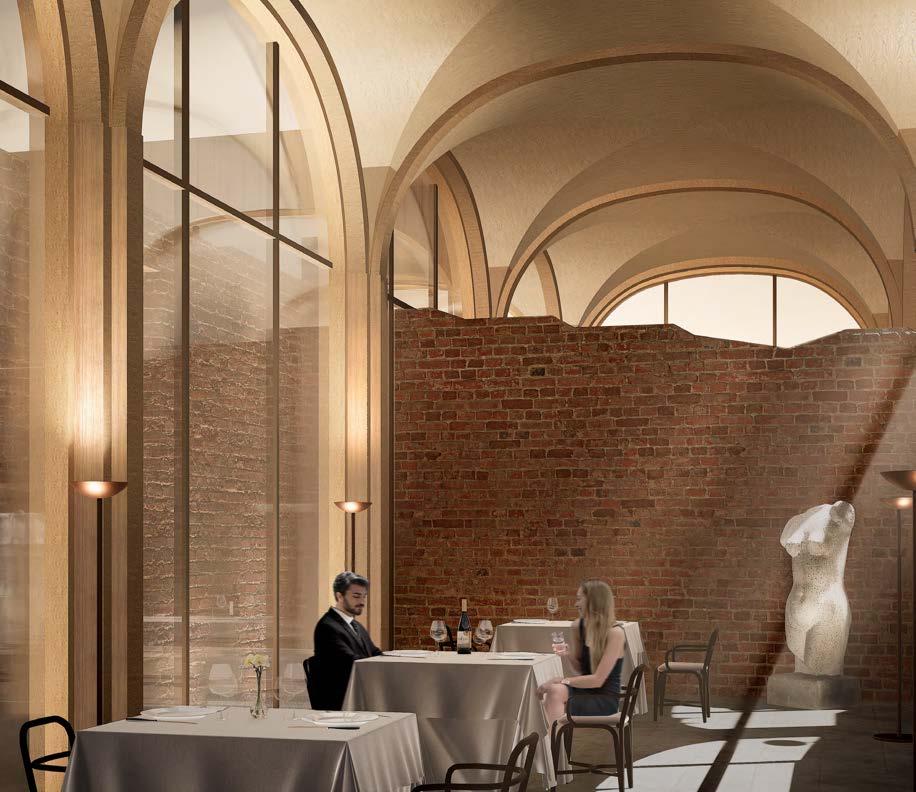
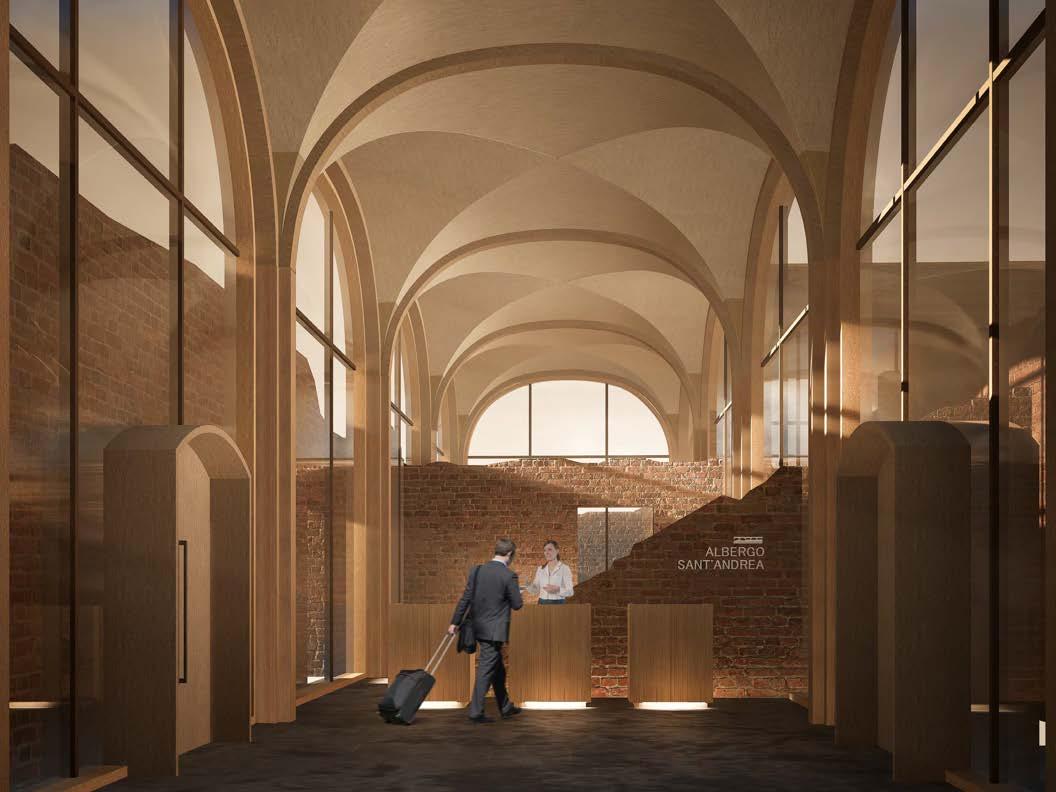

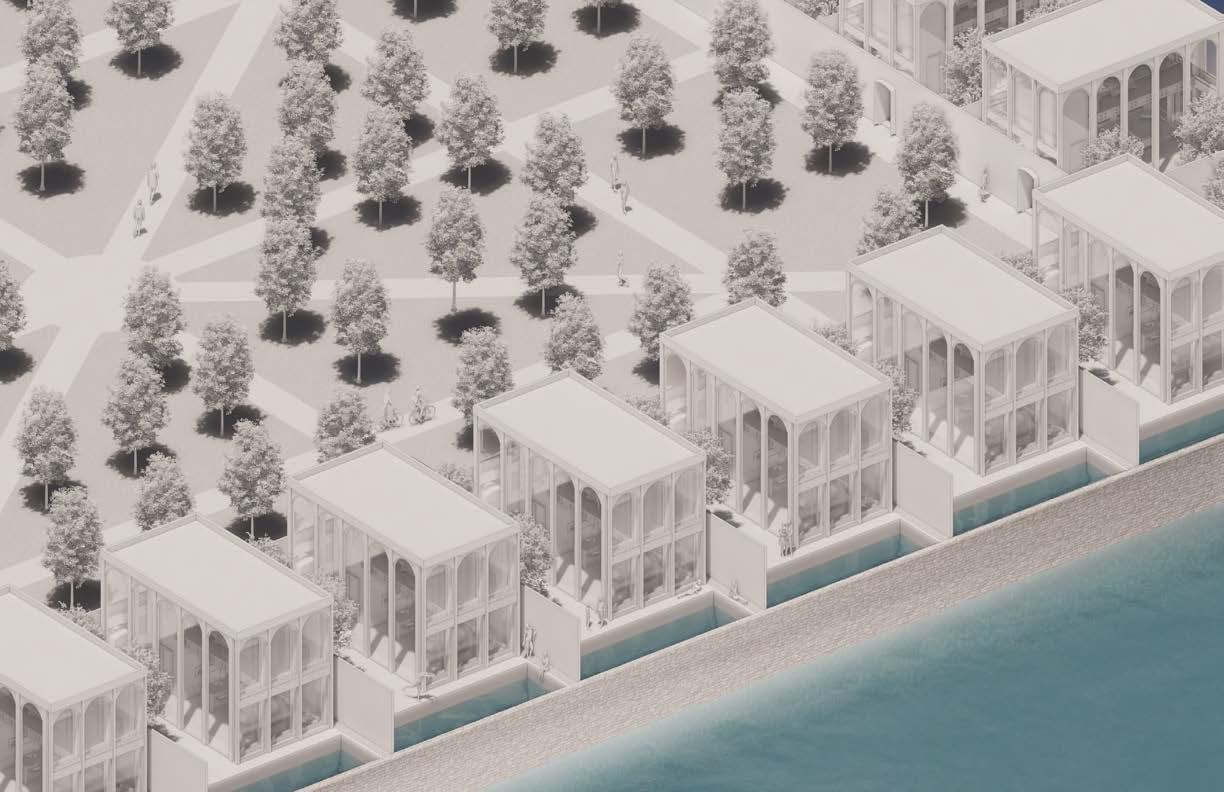




CROSS LAMINATED TIMBER ROOF

GLUE-LAMINATED STRUCTURE
DOUBLE FACADE
BATHROOM
BEDROOM CLOSET
SERVICES 1/2 BATHROOM
KITCHEN
LIVING ROOM

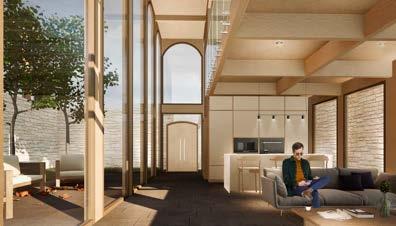

CROSS LAMINATED TIMBER ROOF
GLUE-LAMINATED BEAM ROOF STRUCTURE
CROSS LAMINATED TIMBER FLOOR
GLUE-LAMINATED BEAM FLOOR STRUCTURE
CROSS LAMINATED PANEL SHEAR WALLS
GLUE-LAMINATED COLUMN SYSTEM
CONCRETE FOUNDATIONS
WINTER 2022
BUILDNER ARCHITECTURE COMPETITION/ ICELAND VOLCANO COFFEE SHOP
PROFESSOR CATALINA OGLETREE


Emerging from the dark horizon of the Mytvatn region of Iceland, the Beacon of Hverfjall, seeks to combine the traditional Icelandic landscape with local materiality. Addressing the client’s request to transform the visitor center into a place to rest, the design allows visitors to recharge and take in the view while enjoying a warm cup of coffee. The design creates a structure that captures the attention of hikers coming to and from the volcano. Interior and exterior circulation parallel with the building emerging from the site establishes a unique traversal experience. Filtered light creates an illusion of the structure surfacing like a beacon from the ashen ground. Visitors move from the moody lower lounge to the bright, open upper level café as a reflection of hiking up Hverfjall volcano itself.
























































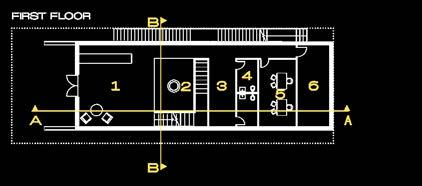



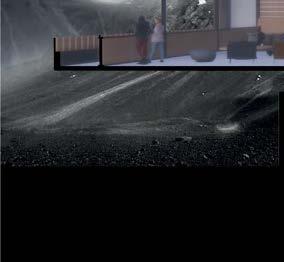
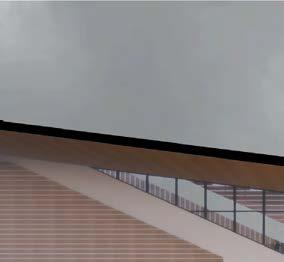

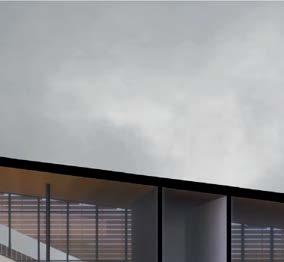
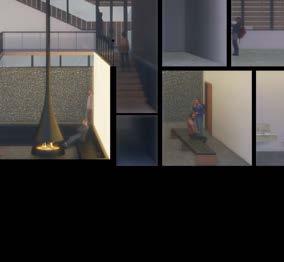

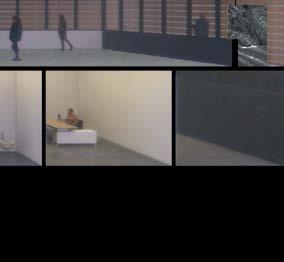









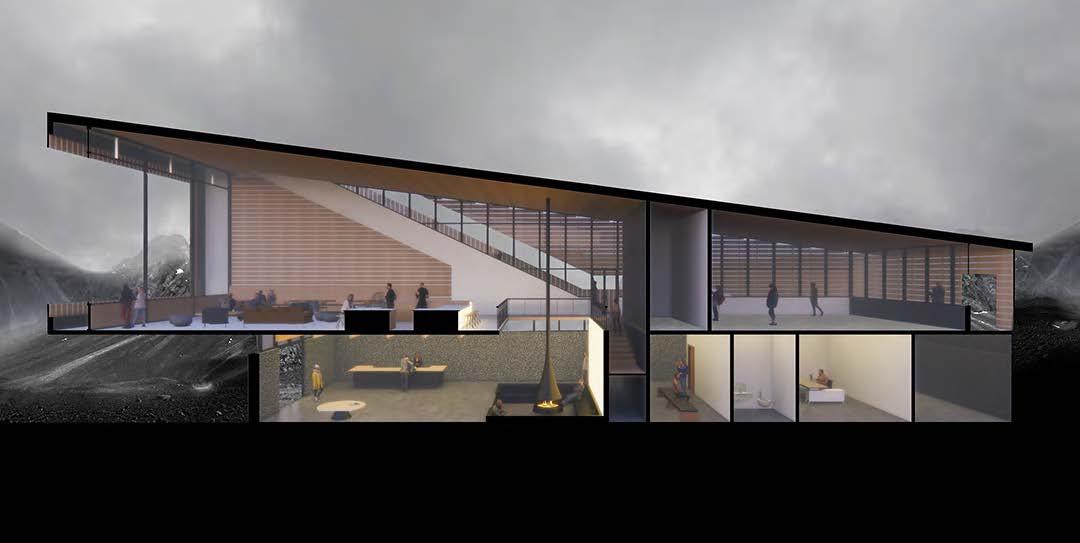





























RENDERS MADE WITH ENSCAPE WITH POST PRODUCTION IN PHOTOSHOP
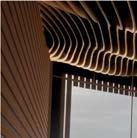

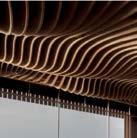
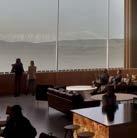

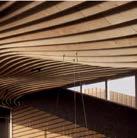

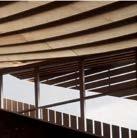


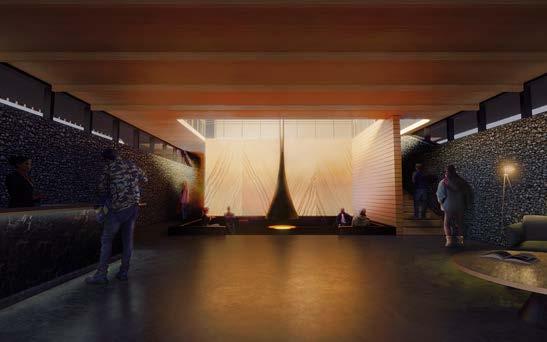
WINTER/ SPRING 2023
CAPSTONE PROJECT
PROFESSOR DANIEL BROWN
SITE LOCATION: ASHEVILLE, NC, USA
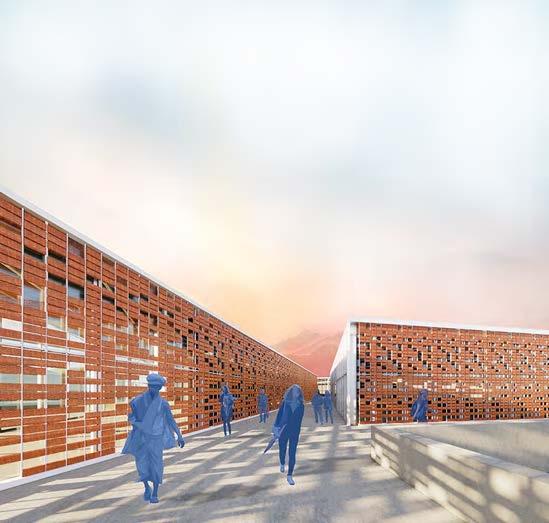
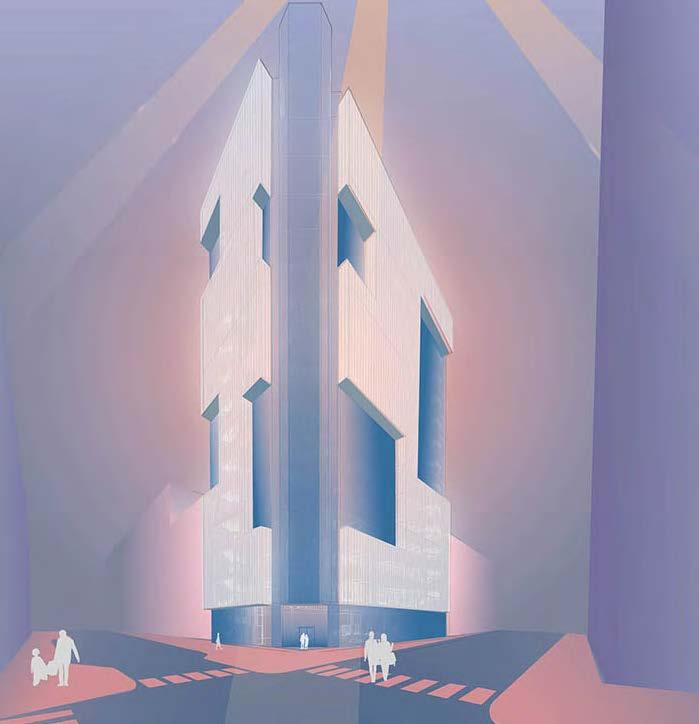
The architecture of the CARDINAL CENTER, inspired by the Cherokee Native American medicine wheel and the surrounding Appalachian mountains, will create spaces that promote both physical and spiritual healing. The facility will offer a program that educates users on the natural healing properties of locally sourced herbs, empowering them to holistically heal themselves and develop a deeper mindfulness of their body’s needs. Through its design and programming, the CARDINAL CENTER aims to facilitate a transformative journey towards inner growth and well-being, drawing on the heritage of the Appalachian mountains and the wisdom of the Cherokee Native American medicine wheel.


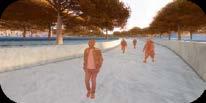
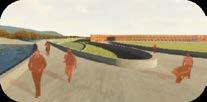
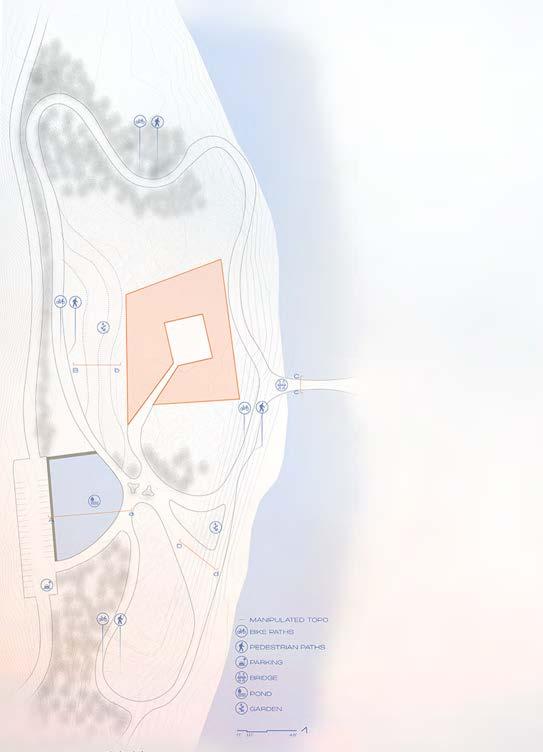








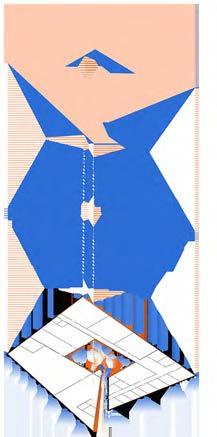










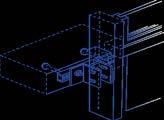
RENDERS MADE WITH ENSCAPE/ V-RAY WITH POST PRODUCTION IN PHOTOSHOP
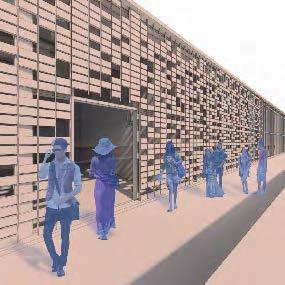
EAST ENTRANCE/ EXIT
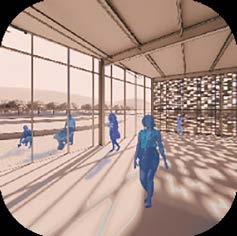

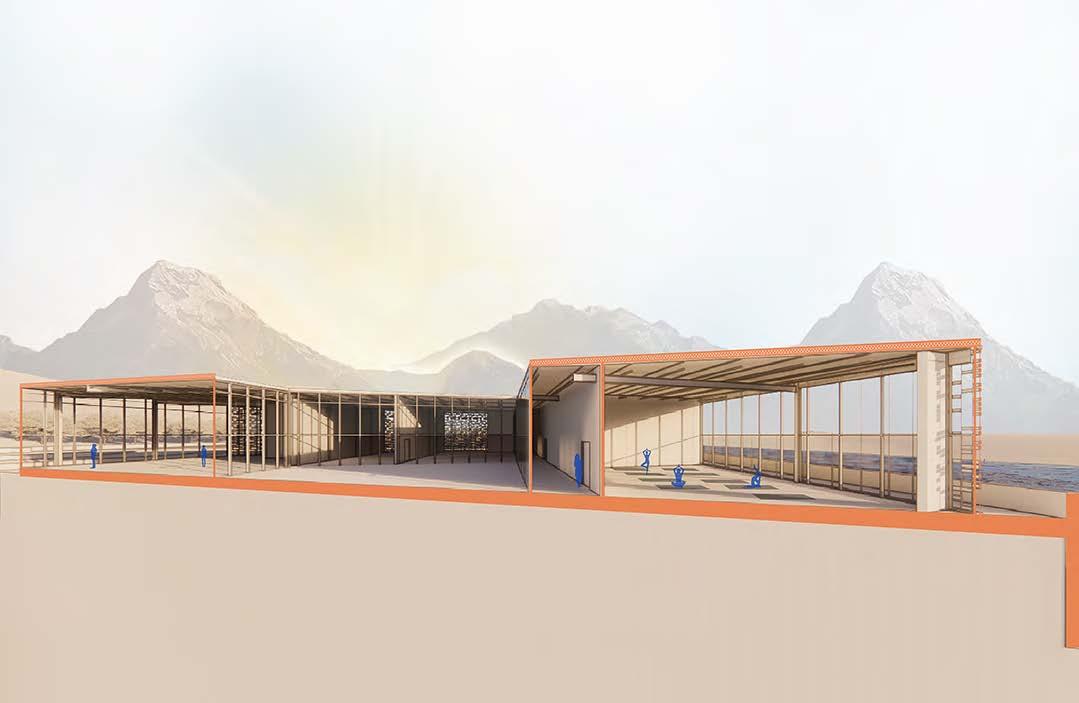
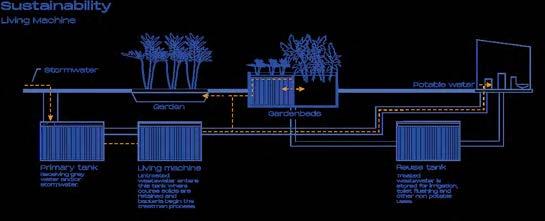
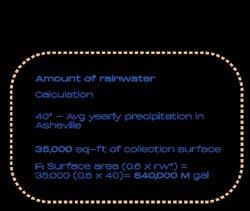
FALL 2022
DESIGN STUDIO IV: URBAN CONTEXT
PROFESSOR SCOTT SINGEISEN
SITE LOCATION: ATLANTA, GA, USA
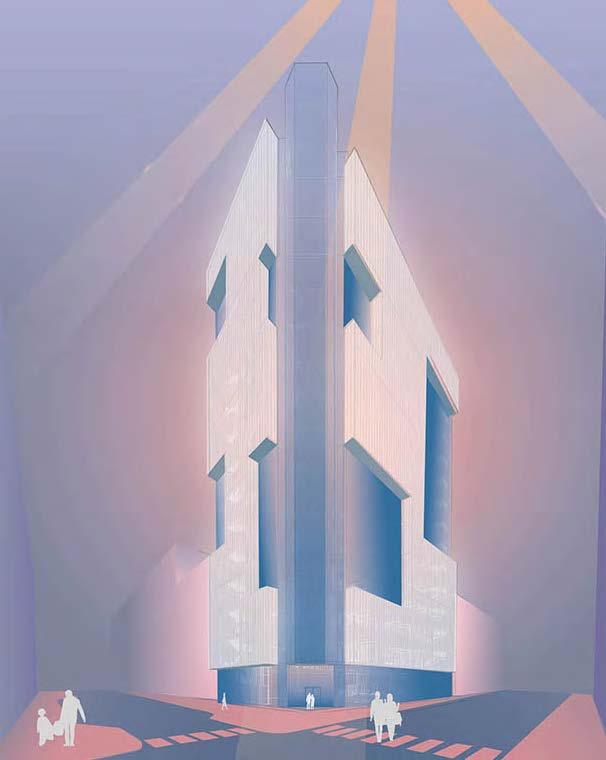
INTUS explores the idea of gaze and glance by creating spaces in which users experience moments of gaze in certain areas of the design. The idea to see and to be seen bridges a notion of hide and seek, where the design intent develops into a feeling of hiding within the building itself.
MAXIMUM FORM EXTRUDED FROM FOOTPRINT.
SUBTRACTION OF FORM IN ORDER TO CREATE A VOID THAT ACTS AS AN ATRIUM.
INTERIOR ATRUM INTENTED TO CREATE AN INSIDE SPACE THAT CONTRASTS THE EXTERIOR ENVIRONMENT.

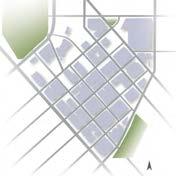






Translucent
substructure on site

RENDERS MADE WITH ENSCAPE/ V-RAY WITH POST PRODUCTION IN ILLUSTRATOR AND PHOTOSHOP

EGRESS POSITIONED DIAGONALLY IN THE BUILDING TO ACCELERATE CIRCULATION IN CASE OF ANY EMERGENCY USERS HAVE DIFFERENT ESCAPE PATHS.
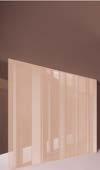





















WINTER 2022
DESIGN STUDIO II: SITE & ENVIRONMENTAL CONTEXT
PROFESSOR CATALINA OGLETREE
SITE LOCATION: SINAIA, ROMANIA


The goal of this project is to create a space that resonates with the silhouette of the mountains of Sinaia. The intent is to create a building in which people can experience a unique connection with the site and its surrounding. Sinaia is a small mountain town located around the Bucegi mountains; it is very popuIar throughout the year due to its ski trails. People can easily visit the town via the train station however, a major inconvenience for the visitors is a steep staircase that connects the train station to the downtown area, following this. The goal of the project is to design a train transit area in which both the train station and the town can be connected and transited easily.
RECTANGLE AS INITIAL FORM DUE TO THE SIZE OF THE SITE
TRANSFORMING THE INITIAL FORM INTO TWO DIFFERENT VOLUMES
SEPARATION AND CHANGE OF SIZE OF THE TWO VOLUMES TO REPRESENT THE CONCEPT FORM
FINAL MASSING FORMS COMING FROM INITIAL CONCEPT


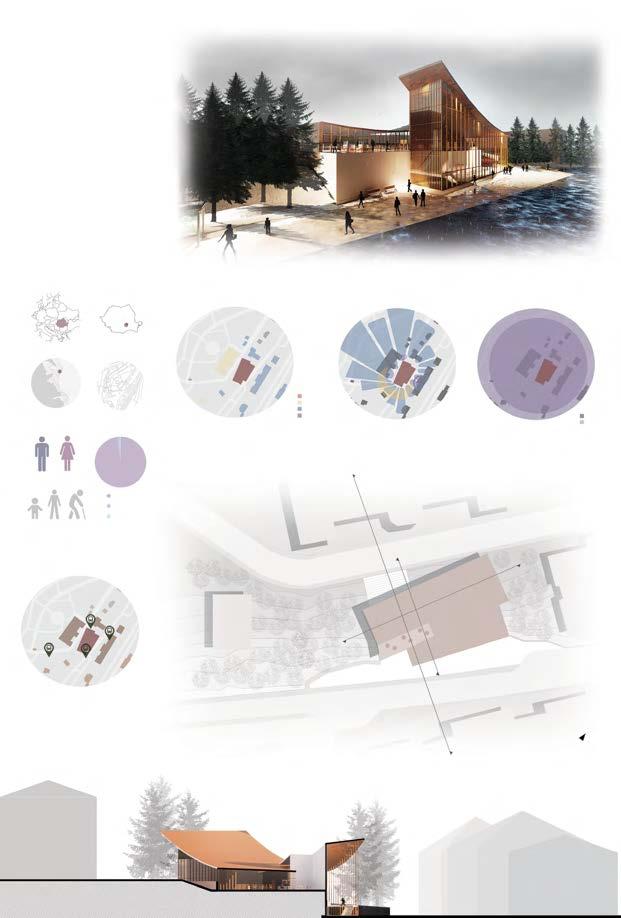
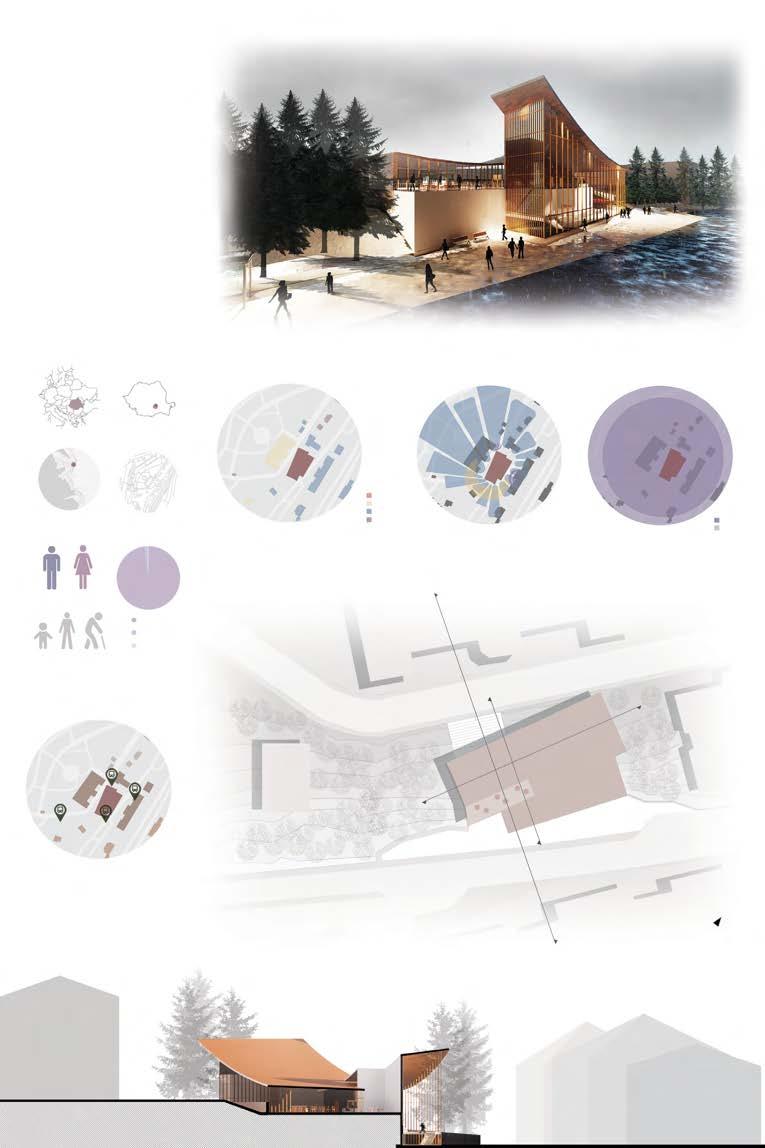
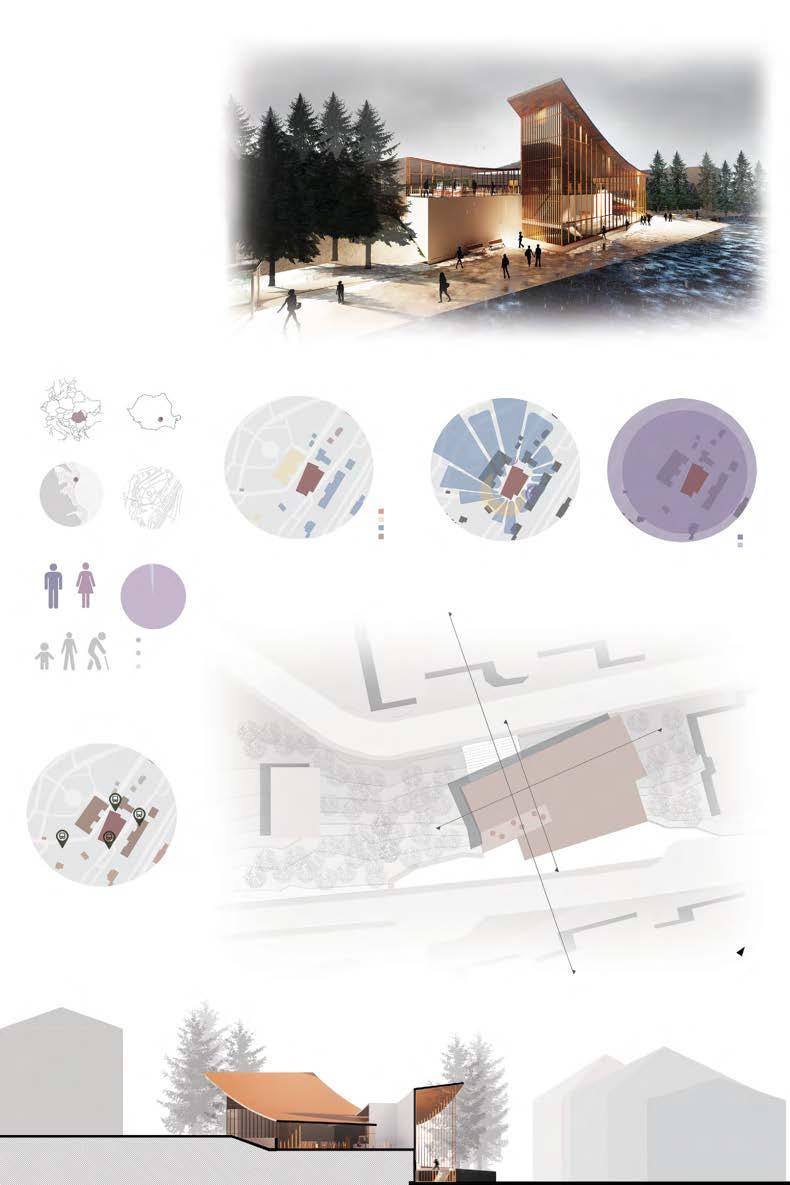









RENDERS MADE WITH LUMION WITH POST PRODUCTION IN PHOTOSHOP
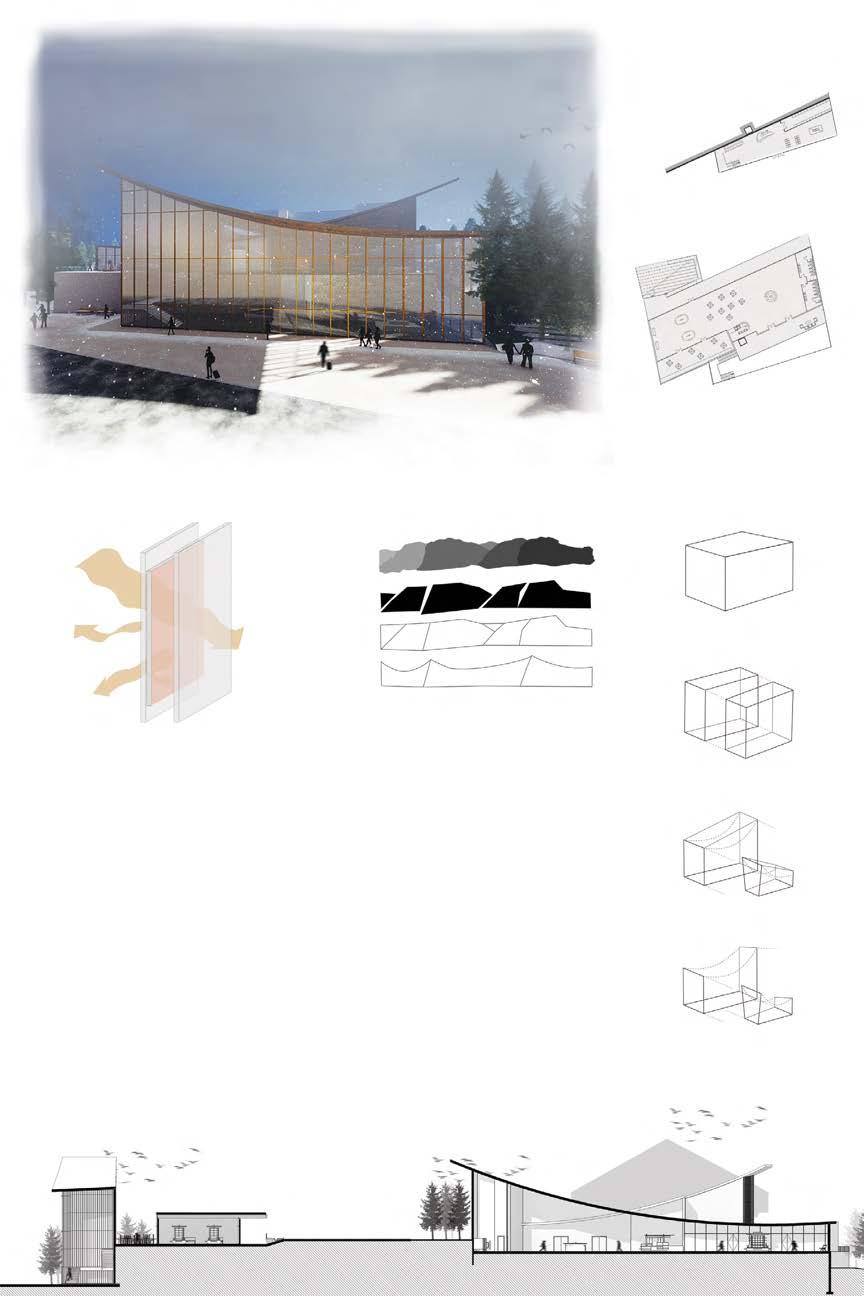




EXTERIOR SOUTH RENDER

EXTERIOR NORTH RENDER
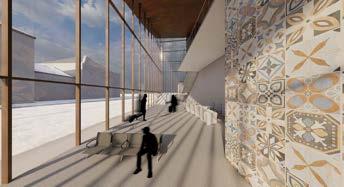
INTERIOR RENDER


SPRING 2022
DESIGN STUDIO III: STRUCTURAL APPLICATIONS
PROFESSOR RYAN MADSON
SITE LOCATION: SAVANNAH, GA, USA
ACSA 2022 STEEL COMPETITION: NEW MONUMENTALITY

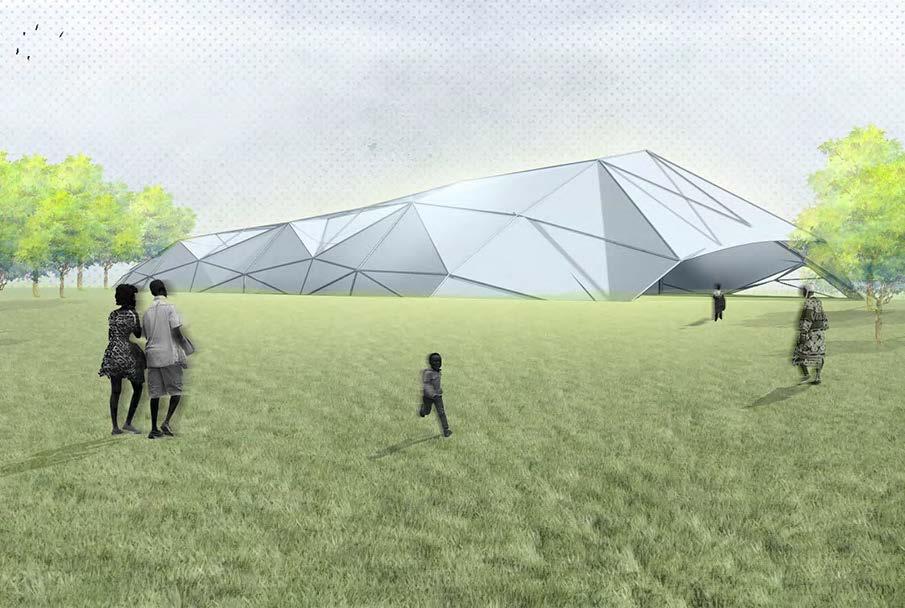
The Weeping Time Memorial Center focuses on remembrance for those who suffered on the site that the building is at. The structure is inspired by the cotton plant since it was the labor that these people did at the plantation, the inspiration from the cotton plants is more of a commemoration of the hard work and labor that these people did during that time.
COTTON PLANT FIRST LEAVES FORMATION VIEWS ACCESS














































RENDERS MADE WITH WITH POST PRODUCTION IN PHOTOSHOP
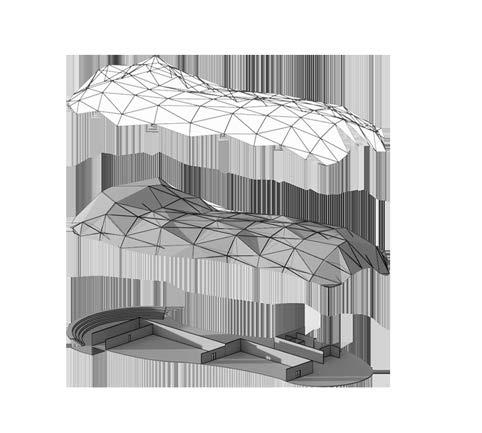
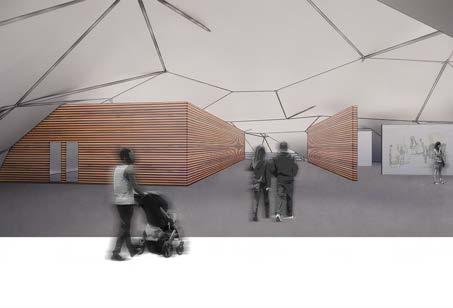
A modular, symmetrical space frame structure used in the construction of special architectural spanning structures. Components are made of corrosion resistant aluminum or high-strength plastic composite for preferred exterior application and steel for preferred interior application. A simple standardized eightway connector capable of connecting four diagonal web members and four horizontal chord members can be installed interchangeably.

EXPERIMENTAL POLYSEMIC COLLAGE FOR A MUSEUM DESIGN
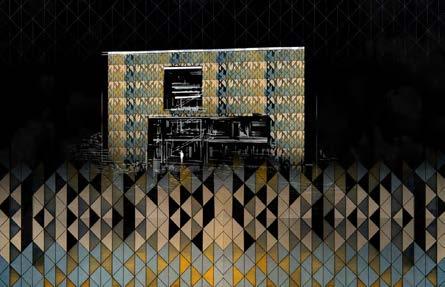
FINAL TESSELATION AND ELEVATIONS


EXPERIMENTAL POLYSEMIC COLLAGE FOR AN ELEVATED ANTIQUE STORE IN MADRID

RENDERS AND DRAWINGS
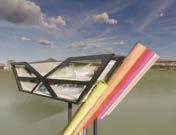




SITE MODEL OF THE ARCHITECTURE BUILDING OF S.C.A.D.
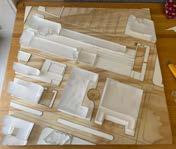


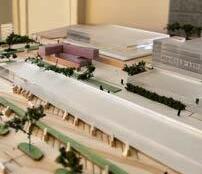
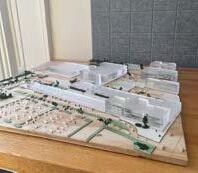
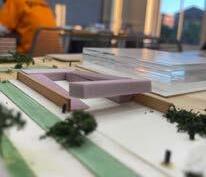



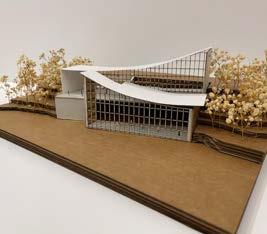


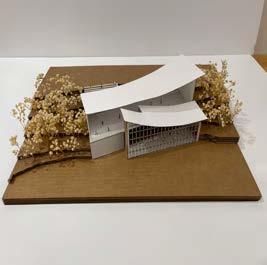
ABITARE CONNECTON/ MADRID/ RESIDENTIAL
CALLE DE ALCALA APARTMENT
WORK IN PROGESS PLAN & RENDERS BY ME





FINISHED PROJECT IMAGES
SOURCE: HTTPS://WWW.ABITARECONNECTION.COM/
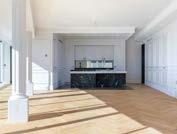
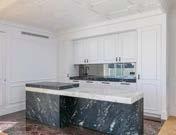

ABITARE CONNECTON/ MADRID/ HOSPITALITY
JULIETA LEMON RESTAURANT WORK IN PROGESS PLAN & RENDERS BY ME
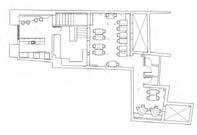
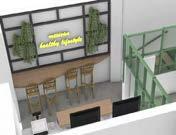
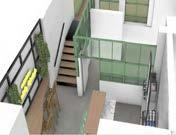
FINISHED PROJECT IMAGES
SOURCE: HTTPS://WWW.ABITARECONNECTION.COM/



UNFINISHED RENDERS OF KITCHEN/ RESIDENTIAL/ MADRID WORK IN PROGESS RENDERS BY ME

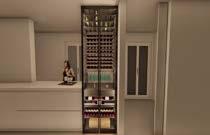
ALL DRAWINGS AND RENDERS BY ME/ RESIDENTIAL/ MIAMI/ STILL WORK IN PROGRESS HOUSE/
BAR OF THE HOUSE (FINISHED)
RENDERS & DRAWINGS / PROPOSAL OF DIFFERENT MATERIALS AND FORMS OFTHE BAR



