

HELLO,
P U R P O S E & I N T E N T I O N
Collaborator - Creator - Problem Solver
My name is Allyson and I am a recent graduate of the Interior Design program from the University of Texas at Arlington (May 2024). I have a Bachelor’s of Science in Interior Design in and eventually I would like to obtain a Master’s degree.
I have always been drawn to the ordered chaos of the design field, and the freedom and creativity that comes with it. For the longest time I’ve felt that art and design were anomalies- in other studies there are rules that must be followed, but in this particular area of study there are unwritten rules that can be bent to fit the users’ needs. Interior design is constantly evolving, moving, and adapting to the times and this allows for experimentation and for the designer to step out of their comfort zone. There is no such thing as a “cookie cutter” approach to design, therefore each new project needs to be treated individually with new ideas and needs to be looked at with fresh eyes. My goal is to work purposefully and create a meaningful impact on the environment around me. I have a desire to solve challenging problems, and my ability to research and apply evidence based design solutions help me to work toward a future that is not only aesthetically pleasing, but functions well and promotes the health and well-being of different users.
I’m always ready for what comes next.

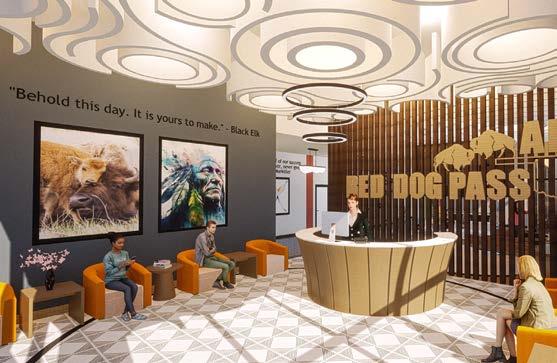
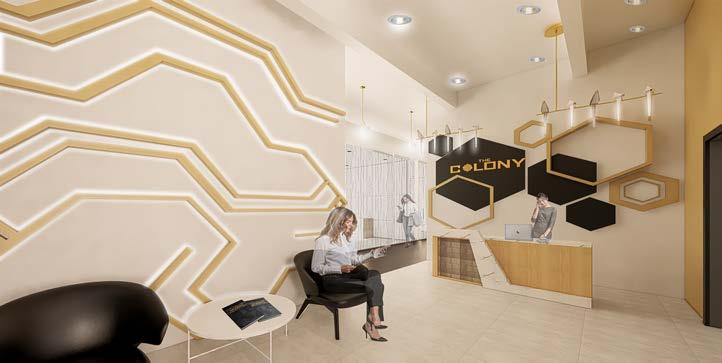


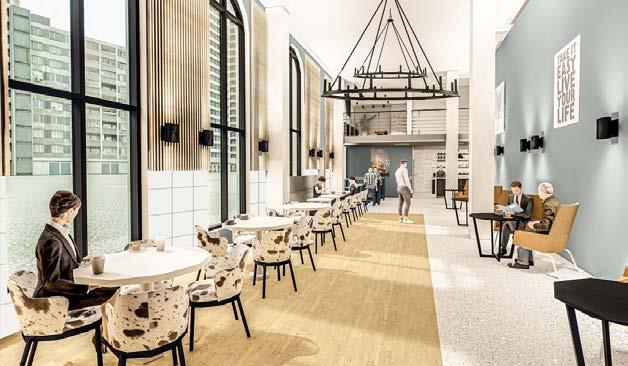

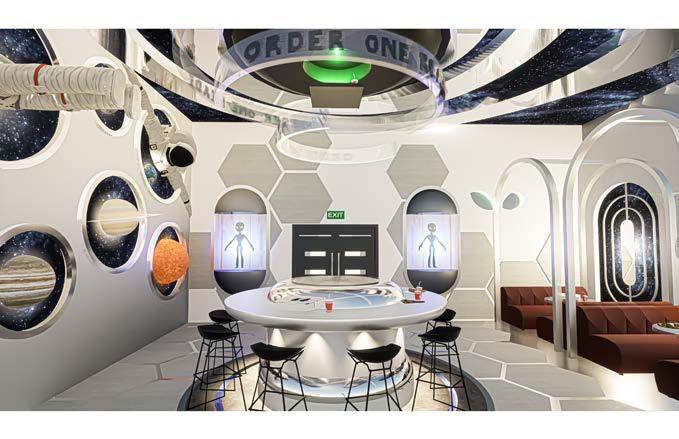

RED DOG PASS
Programs used: Revit, Twinmotion, Photoshop
Type: Transition Home for Native Foster Care Youth
Year: Spring 2024 |Senior (Capstone)
Location: Sperry, Oklahoma
Size: 10,720 sqft
In the United States, Native Americans make up less than 2% of the population while Native children make up about 1%; however they represent 2.7% of the kids in the foster care system and are represented at 2x the level expected (National Indian Child Welfare Association 2019). In 2022, the Administration of Children and Families estimated that there were about 10,000 Native children in foster care, making them disproportionately overrepresented compared to other ethnic groups. In Oklahoma alone, Native children represent more than 35% of those in foster care, despite only making up 9% of Oklahoma’s population (Oklahoma Department of Human Services, 2020). This disproportionate overrepresentation is seen again later on in the prison system, which can be attributed to the “foster care to prison pipeline”, which refers to the funneling of children in foster care into juvenile detention or adult incarceration (Juvenile Law Center, n.d.), keeping Native Americans in an endless cycle of poverty, substance abuse, alcoholism, delinquency, and declining mental and physical health. The problems facing Natives today have roots in historic practices such as Indian Boarding Schools, which sought to assimilate Natives into American culture and strip children of their culture and traditions, ultimately ignoring tribal sovereignty; since then, generational traumas have been passed down throughout the generations, never truly healing from the injustices of the past. In response to this problem, Red Dog Pass, a residential facility for Native American foster care kids, seeks to acknowledge the historical events and generational traumas, but emphasizes the importance of reconciling with it, finding peace, and moving on. By prioritizing wellness and healing through the use of 8 Dimensions of Wellness, sense of place, and cultural symbolism. the deeper issues can be addressed and remedied. By providing access to therapy, education, while ensuring basic needs are being met, this housing model seeks to prioritize safety and the holistic wellbeing of Native children, while recognizing culture and tradition, but also moving forward and providing alternative avenues that strive to break the cycle of juvenile and adolescent delinquency in Natives, changing their current trajectory.
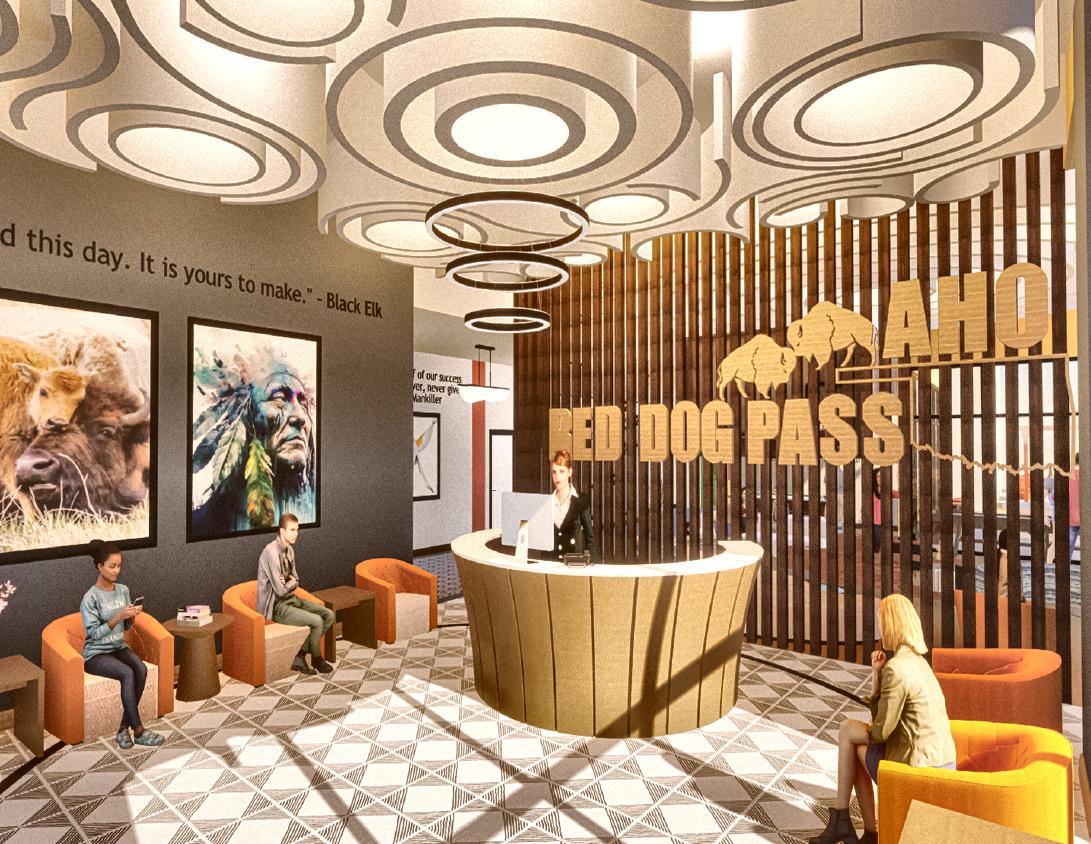
/research
EDUCATION

OVERREPRESENTATION
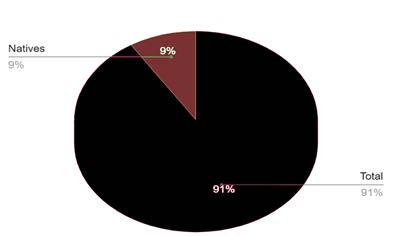
Native American children make up about 1% of the students in the United States public school system. COVID-19 has left a long-lasting impact on Native students and educators are seeing the educational gap widen between Natives and their Caucasian counterparts. COVID-19 saw schools transition from a physical classroom setting to an online setting, which required every student to have working technology and internet access in order to stay on level and not fall behind. The National School Board Association found that in “2020, 34 percent of AI/AN households had no high-speed internet access at home, and almost 16 percent had no computer.”
The National Assessment of Educational Progress (NAEP), also known as The Nation’s Report Card, reported that in 2018, the amount of Natives enrolling in college decreased by 33%, and the dropout rate for ages 16-24 is the highest in the nation.
Cai, J. (2020, December 1). The condition of Native American students. National School Board Association Home. https://www.nsba.org/ ASBJ/2020/December/condition-native-american-students
UNEMPLOYMENT

Native Americans face widespread poverty at a disproportionate rate compared to other ethnic groups. In 2022, the Bureau of Labor and Statistics reported that Native Americans saw their jobless rate soar even higher than other groups to an alarming 28.6%. Overall, American Indians have much higher unemployment rates than compared to the rest of the United States and constantly come in above the national average, usually by a factor of two. Across the United States, an estimated 1 in 3 Native Americans are living in poverty, with a median income of around $23,000 a year (Redbird, 2020). In Native American communities, generational poverty is a common occurrence and is difficult to overcome, so not being able to escape it and provide for children funnels them into the foster care system. Once they age out, they often turn to delinquency as a way to make money, so if the importance is emphasized early on, the cycle can be stopped, and alternatives can be offered.
Cai, J. (2020, December 1). The condition of Native American students. National School Board Association Home. https://www.nsba.org/ ASBJ/2020/December/condition-native-american-students
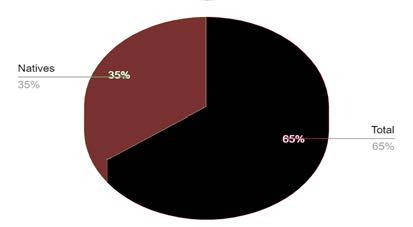
Oklahoma Department of Human Services reported in 2020 that Native children represented more than 35 percent of those in foster care, yet Native Americans make up only around 9 percent of Oklahoma’s population.
Disproportionate representation of Native Americans in foster care across United States. Potawatomi.org. (2021, April 2). https://www. potawatomi.org/blog/2021/04/06/disproportionate-representation-of-native-americans-in-foster-care-across-united-states/
/concept development

Native Americans are up to four times more likely to have their children taken and placed into foster care than their non-Native counterparts.
Disproportionate representation of Native Americans in foster care across United States. Potawatomi.org. (2021, April 2). https://www. potawatomi.org/blog/2021/04/06/disproportionate-representation-of-native-americans-in-foster-care-across-united-states/
MENTAL HEALTH

Several mental and physical health disparities plague the Native American communities. According to the Suicide Prevention Resource Center, suicide is the second leading cause of death, and a reported 1 in 5 report having attempted suicide each year, compared to the national average of 1 in 9.
Sjoblom, E., Ghidei, W., Leslie, M., James, A., Bartel, R., Campbell, S., & Montesanti, S. (2022). Centering Indigenous knowledge in suicide prevention: a critical scoping review. BMC public health, 22(1), 2377. https://doi.org/10.1186/s12889-022-14580-0

/design theories
Humans are social beings and desire to be around others and build meaningful relationships with people and this is crucial for development. In Native American Culture gathering spaces are important as they serve as cultural preservation hubs where oral traditions and stories are passed down, celebrations and ceremonies happen here. There is also a commonly held belief that gathering spaces are also places of spiritual connection In order to address the social aspect of wellbeing, the space needs to have a communal gathering space, which is not only important in Native American tradition, but also encourages social interaction and connection. It would be helpful to include comfortable, flexible furniture that can be moved to accommodate varying group sizes which is conducive to intimate conversations or larger presentations, as well as recognizing the Native American tradition of storytelling.
8 Dimensions- Social.
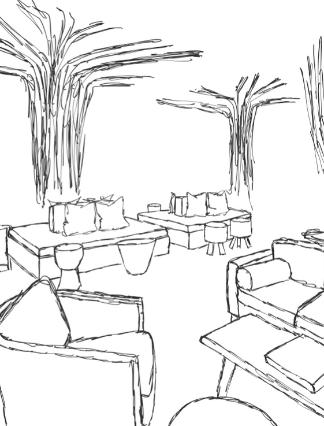

8 Dimensions-Emotional.


Allows us to be more in tune with out inner selves, its a guiding force that can be derived from beliefs, values, traditions, and ethics. Taking care of the spirit can create strength and resilience. For Native Americans, spirituality plays a large part in culture and traditions. Curvilinear forms in the ceiling can be used as wayfinding or signify importance, as wind plays a large part in spirituality. It is seen as something that cleanses and purifies the mind, body, and spirit and is a gatekeeper between the spiritual and physical worlds. Many Natives believe that the wind carries messages from ancestors and other spirits and serves as a channel of communication. Sometimes the Great Spirit is represented by wind, so by adding these forms that mimic the movement of wind, it gives the sense that a creator is following and guiding them
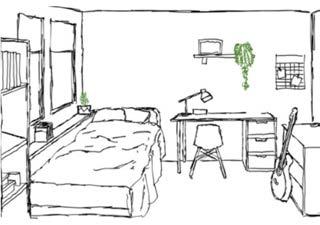
Sense of place occurs when there is a feeling of comfort and safety within a place. Sense of place goes beyond the physical, tangible characteristics of a place, it’s a deeper connection to the personal, cultural, and historical significance that a person associates with it
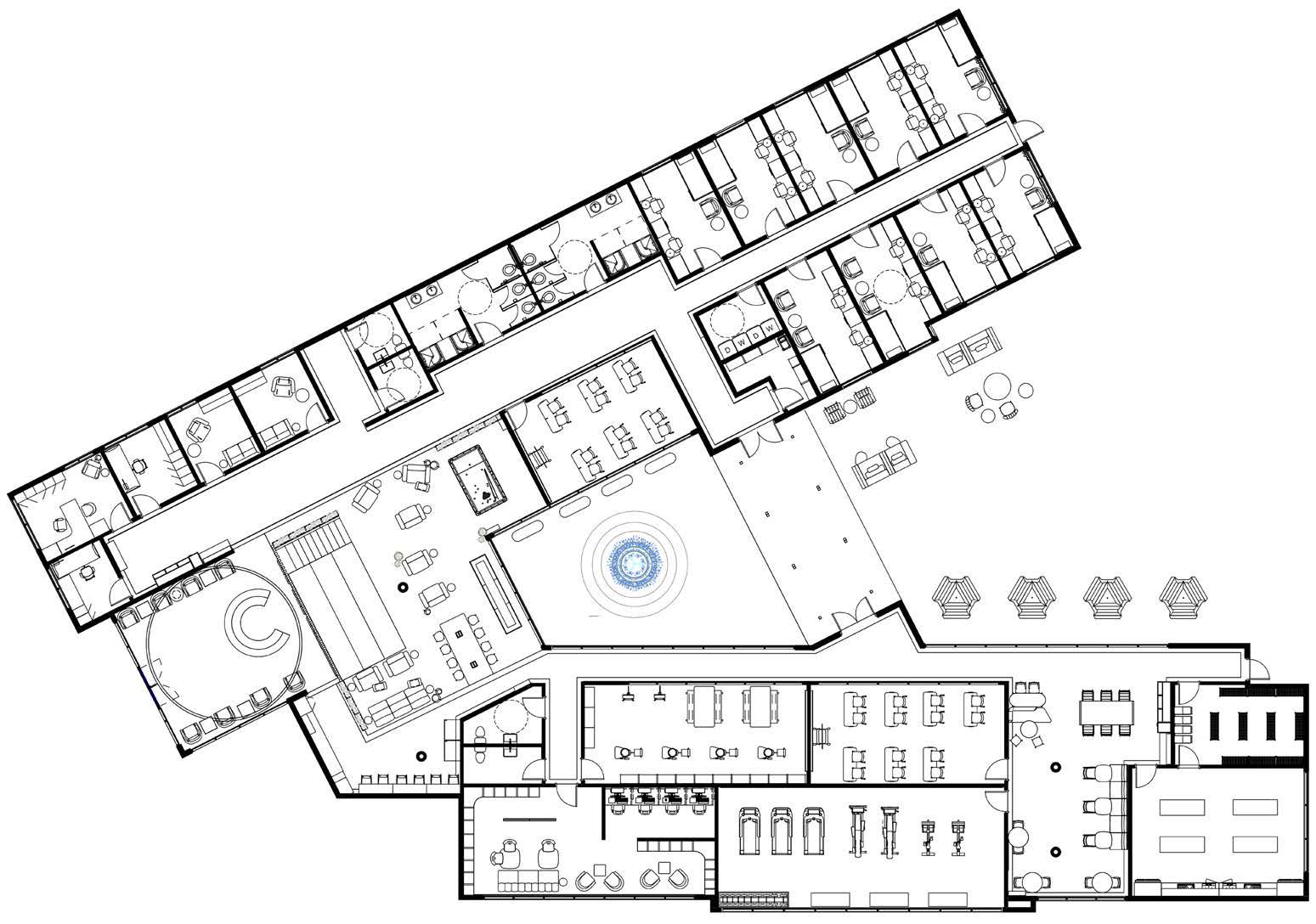
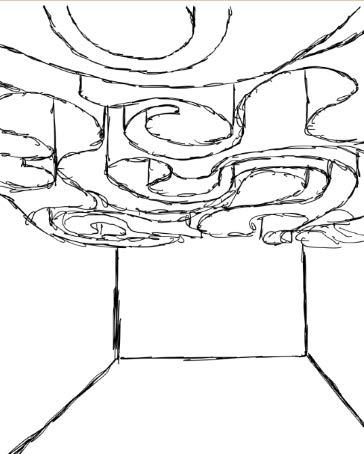
8 Dimensions- Spiritual.


Cultural symbolism in interior design refers to the intentional incorporation of elements, motifs, or symbols from a specific culture to convey meaning, reflect identity, and evoke a sense of belonging within a designed space, and usually reflects cultural significance based on things like history and tradition. A large part of Native American culture is the use of color, for example, each of the four cardinal directions are associated with a color. Another large part of this culture is the use of iconography, particularly of animals, with three prevalent ones- bears, eagles, and turtles, each representing different qualities of significant importance. Incorporating cultural symbolism into this space will also foster a sense of place and connection to their tribal culture when one of the challenges that is faced is a disconnect between the individual and their heritage. representing unity, strength, resilience, wisdom, and a deep, spiritual connection to the land.


cycles of time and life. Shape of a drum, and of circle for dance, storytelling, and prayer

8 Dimensions- Environmental .

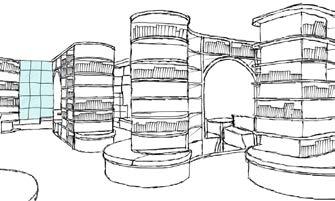
8 Dimensions- Intellectual.
8 Dimensions- Physical.

Physical wellness has an ompact on overall health and quality of life and correlates to mental health. Native Americans have higher rates of diabetes and heart problems so by emphasizing physical activity at a young age, healthy habits can be instilled and built upon as they get older, creating a solid foundation for a healthier life which can then be passed down through generations to come. In order to address the physical aspect of wellness, it is important that the space offers a fitness area with ample space to move. It would also be important to provide access to outdoor spaces that encourage outdoor activities where physical activity can be seen as less of a chore and more of an opportunity to move freely for fun.
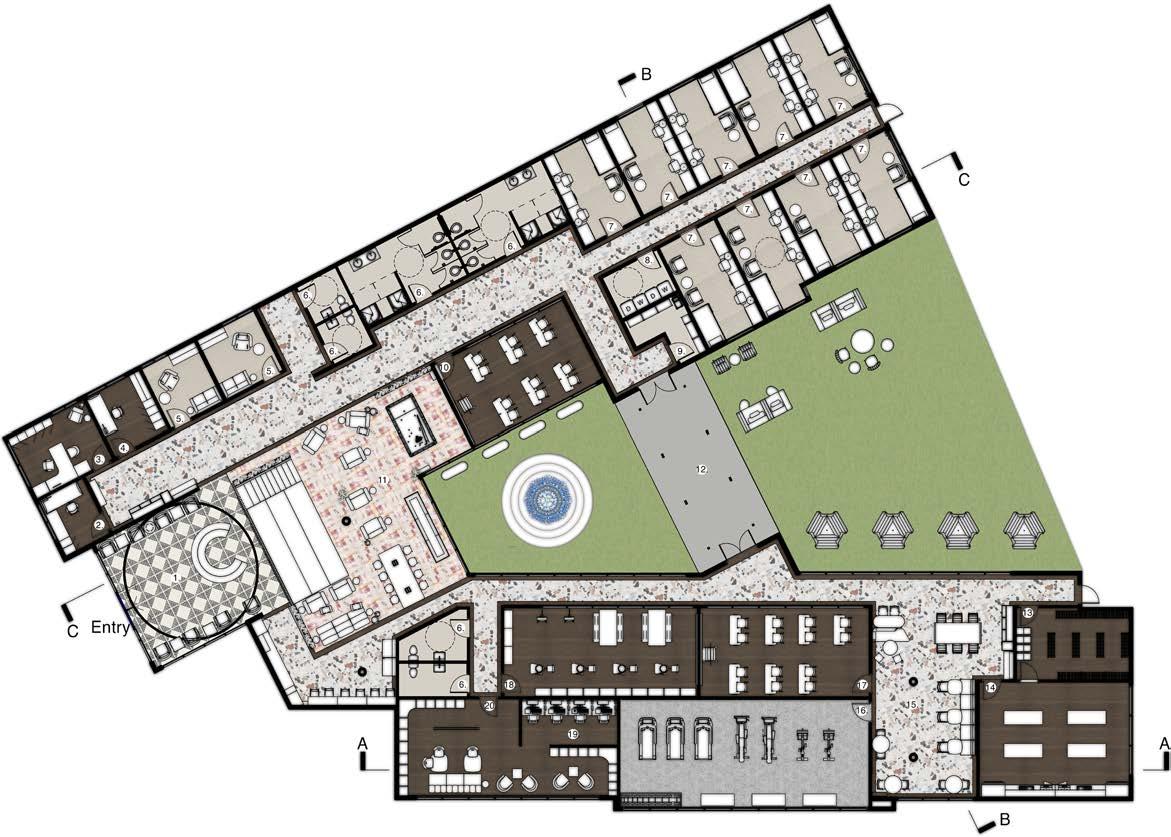
7. Resident Rooms
8. Laundry Room
9. Storage/ Electrical
10. Classroom
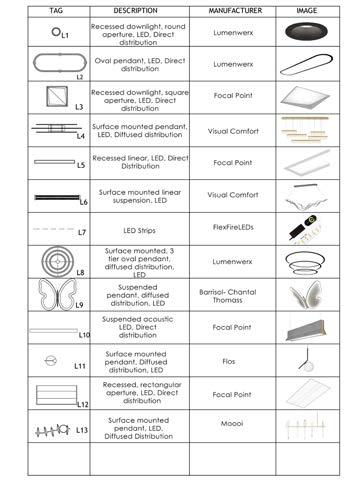
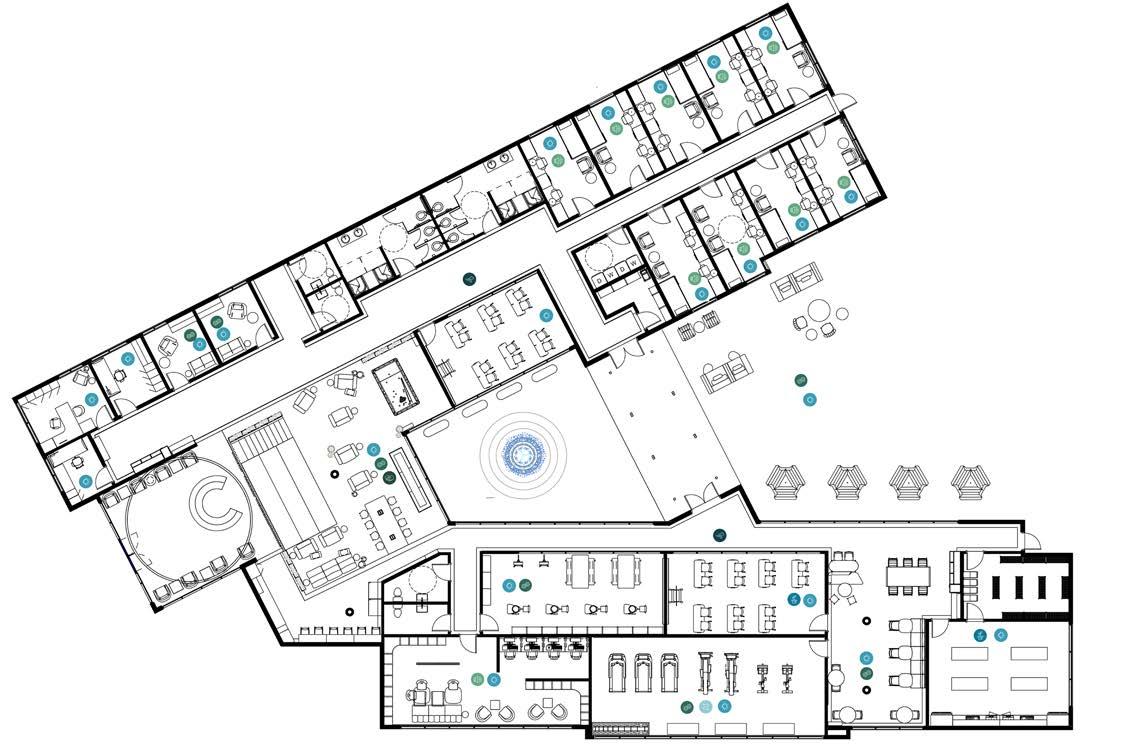

Regular consumption of fresh fruits and vegetables is the cornerstone of a healthy diet and can lower the risk of cancer, diabetes, heart disease and obesity(WELL). Healthy physical and mental nourishment needed to accelerate restoration. Reduction of processed foods as well as information about healthier eating, with food allergens and proper hygeine in mind

Clean air is a critical component to our health, and this building strives to achieve cleaner indoor and outdoor air quality. In order to ensure that standards are being met, this is a non-smoking space, low VOC materials were chosen, such as terrazzo, and furniture that is gold certified in indoor air quality is also used. There are also plants that are used indoor to help in air purification.

Red Dog Pass emphasizes community and the linking of social ties and shared traditions and experiences. Public gathering spaces as well as educational opportunities are provided. Fosters social cohesion, community identity and empowerment. The space is also designed for users with differering abilities to ensure that each user can experience the space the same.

Sound
The acoustical comfort of a space can be quantified by the overall level of satisfaction of an occupant in a given environment(WELL). There are soft materials that absorb sound as well as plants which provide both visual aesthetics but acoustical purposes. Furniture that is chosen is also with sound absorbing properties, such as the Buzzicee in the gathering space- due to its circular shape and foam body, BuzziCee is one of the most performant acoustic elements in the range and is the highest acoustic seating performer to date. One BuzziCee provides an average of 4.5 Sabins of absorption from 250Hz-4Khz, making this solution an excellent and balanced absorber of sound across the full speech frequency range (Low, Mid, and High tones).

Movement is intricately connected to all aspects of daily life.This space emphasizes physical activity by incorporating a gym as well as ample green space to exercise outside. In an effort to reduce obesity and food related problems in Native Americans, the kitchen is placed further away from resident rooms, causing them to think twice about whether or not they really need something to eat or if they’re just bored. If they really do need something, then they’ll have to walk a distance in order to get to the kitchen

Adequate light levels are needed for a broad variety of activities, including reading various qualities and types of print, and working on detail-oriented tasks(WELL). Artificial lighting is dimmable, therefore in places such as resident rooms it can be controlled,and tailored to fit the individual user and function. There are also large windows to allow in ample natural light, regulating circadian rhythm as well as overall boosting general mood

Mental health is a fundamental component of human health across all stages of life and is vital for the physical and social well-being of all individuals, communities and societies(WELL). This space prioritizes mental health and provides talk therapy services, in addition to that, there is enhanced access and views to nature, allowing the mind to take a break and restore energy. If talk therapy is not enough to an individual, then they will be referred for further mental health to another physician partnered with the business.






















Fabrics


Flooring
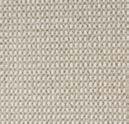
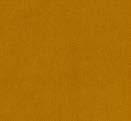



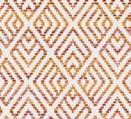
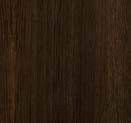



Stone & Backsplash


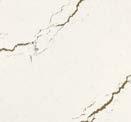


THE COLONY
Programs used: Revit, Enscape, Photoshop
Type: Workplace
Year: Fall 2023| Senior
Location: Ft. Worth, Texas
Size: 6,000 sqft
Welcome to The Colony, a venture capitalist firm that reflects and parallels connections and networks that are found in the beehive. COVID19 has encouraged individuals to reassess the relationship with work, and employees are no longer considered just “worker bees.” Modeling a workforce on bees leads to burnout, stress, and a work/life balance where the scale is tipped in favor of work, but now with new work modes emerging that seek to promote creative, relaxing, and more energetic environments, there is an “anti office” that contrasts conventional spaces favored in the past. This design seeks to acknowledge the old analogy while providing new spaces that meet cognitive, collaborative, and physical needs while promoting working together toward a common goal.
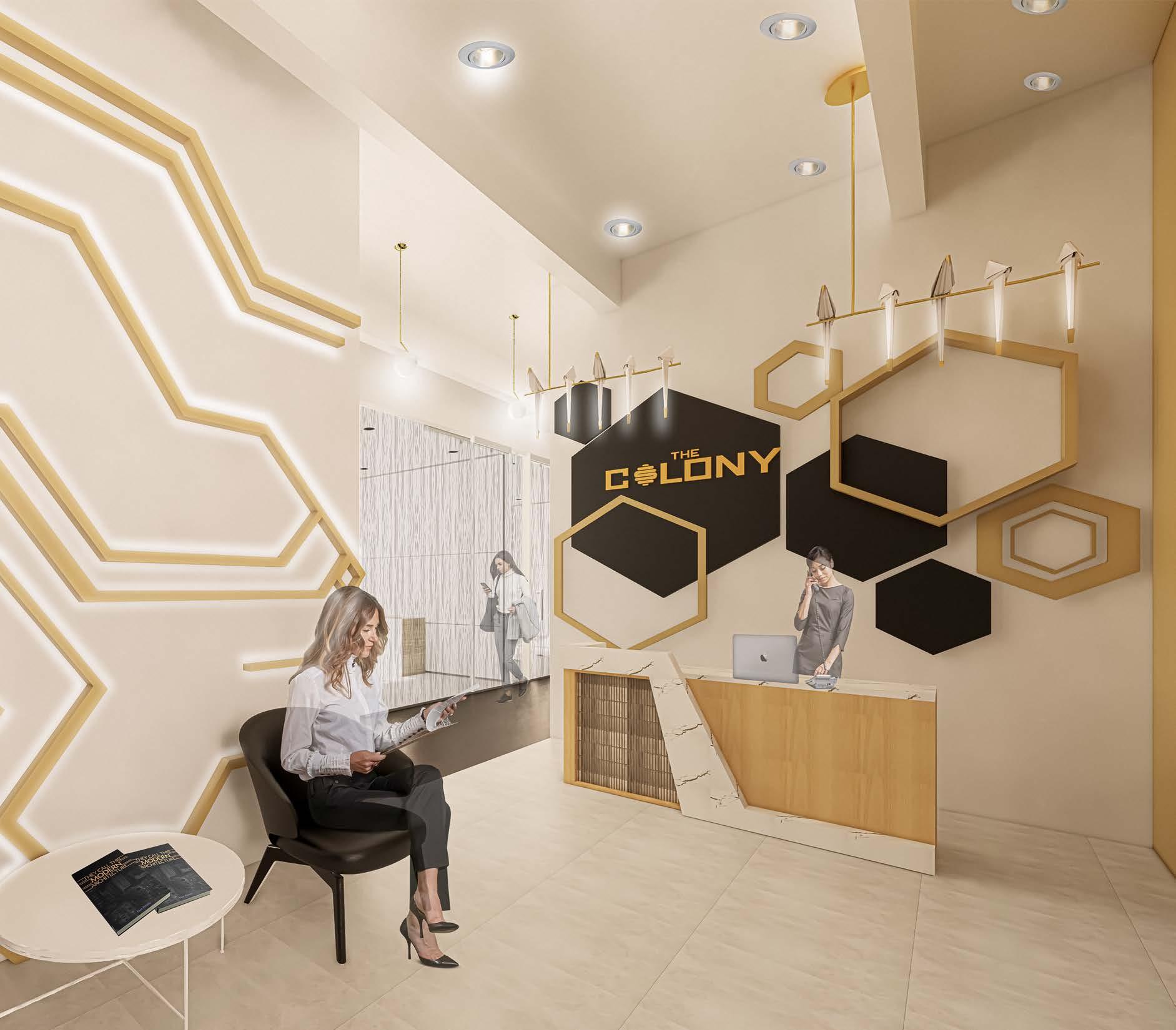
/research

WELLBEING & INCLUSION IN THE WORKPLACE
-Promote human interaction and collaboration by applying collaborative spaces that are open and welcoming
-Allow for ergonomic furniture for comfort, allowing for each piece to be tailored to an individual which leads to productivity
-Provides elements of celebration and recognition leading to and increase in employee retention rates

OPTIMIZING REAL ESTATE
-Offer a combination of shared and private spaces which brings security and comfort
-Provide a range of workspace typologies-rejuvenation, social, focus, as studies show that employees tend to be more productive when they are not stuck in one spot but have freedom to move around
-When allowed, combine spaces to maximize floor space

/concept development
GREEN DESIGN SPACE, LIGHTING, & TECHNOLOGY
-Take into account distancing, provide enclosed work spaces, and consider adjacencies between people, furniture, and technology
-Consider lighting that will create an energetic environment that people are happy to come to
-Consider acoustics and visual comfort, creating spaces that are private and to scale, allowing for psychological comfort and security

-Provide materials that are sustainable and eco-friendly
-Incorporate biophilic design, which reduces stress, enhances creativity, leading to increased levels of happiness and productivity

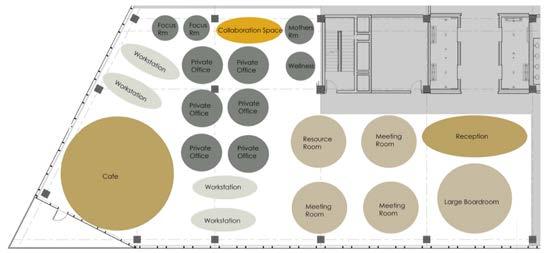




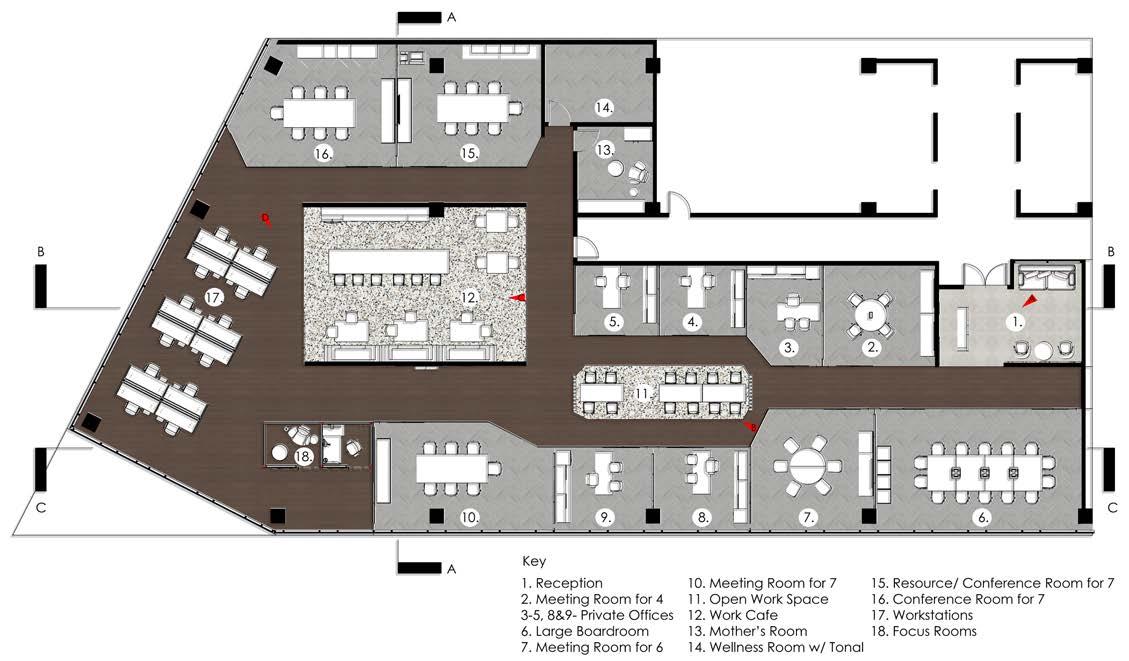

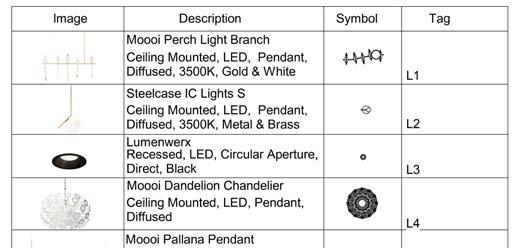




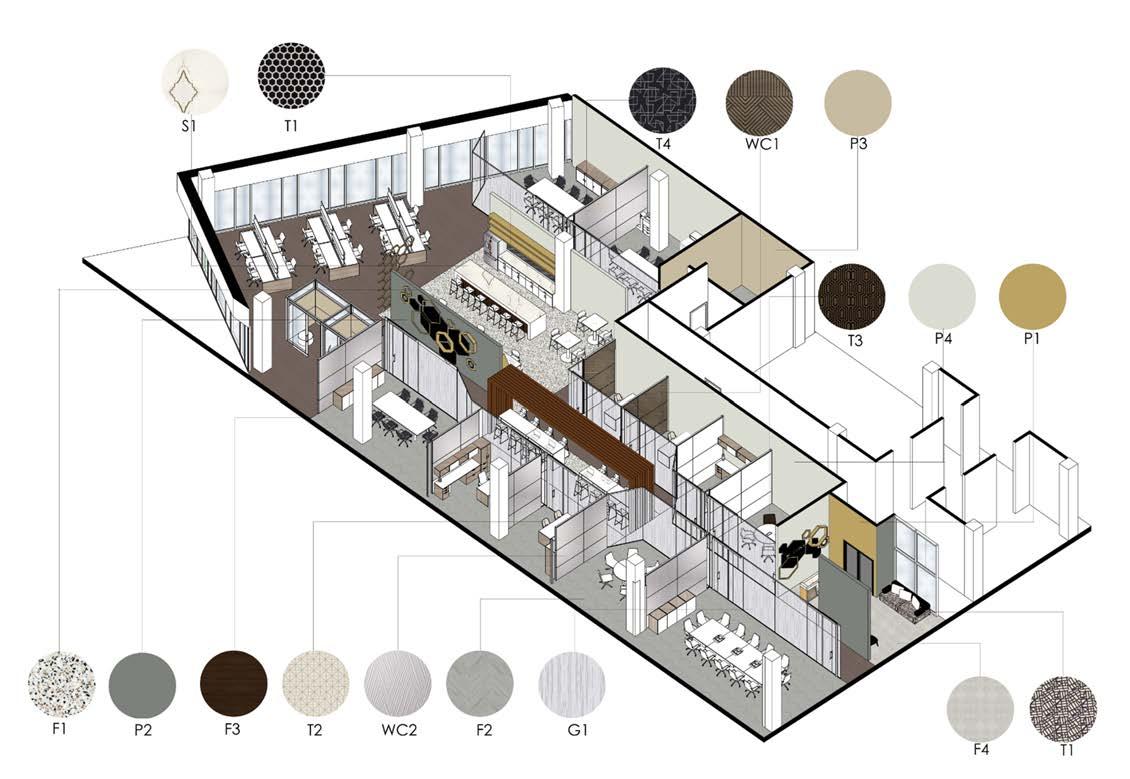
Fabrics Flooring




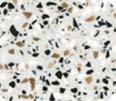
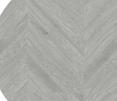











/environmental considerations

Overall, terrazzo is a highly sustainable flooring option and is considered the world’s first “green flooring” system. There is an emphasis on recycled VOC materials. When examining the life-cycle costs and environmental impact of epoxy terrazzo, it is valued for its contribution to LEED points established by the USGBC. It offers unparalleled durability, aesthetic appeal, design flexibility, and ease of maintenance while remaining in line with today’s sustainable goals.

PPG helps customers reduce energy usage and emissions and minimize waster and water consumption. PPG has long been committed to developing sustainable technologies, such as waterborne liquid, chromate-free, powder, low VOC and high-solids coatings formulations.

Detector S
-Must be located so that the water that is discharged from the sprinkler is not disrupted or affected by construction elements, such as beams, trusses, or soffits.
-According to NFPA 13 (2016) 8.5.6.1, unless certain requirements are met, the distance between the deflector and the top of the storage shall be at least 18”
Extinguisher

These products are made from natural, recycled, or rapidly renewable fibers. When possible, the company works with mill partners to ensure continuous efforts are made towards sustainable practices.
Environmental: SCS Indoor Advantage Gold, Healthier Hospitals Compliant, contains Bio-Based materials, rapidly renewable materials, FR Free.
LEED:Contributes to LEED IEQ Credit 4.5-low emitting materials, systems furniture and seating

High quality UV cured urethane that resembles the effect of a natural oil finish, but w/ the wear resistance & low maintenance of a regular coating. Ultra-low VOC emissions are evidenced by GREENGUARD Gold certification. CRAFT floors are low emitting, contain no harmful materials and are rated Red List Free. All CRAFT floors are made from North American, certified sustainable wood. CRAFT Artisan wood floor all contribute to earning a minimum of 4 credits in LEED certification.

Automatic: A light timer is an electrical circuit w/ a built in clock. Acting as a communicator between the power source and the light, the timer turns lights on/off based on the times the user sets. It minimizes waste & is more cost effective
Manual switches: Allows user to choose the appropriate light levels needed
Daylight Harvesting: These systems use daylight to offset the amount of electric lighting needed to properly light a space in order to reduce energy consumption. This is accomplished using lighting control systems that respond to changing daylight availability

-Carpet
-Improvements: ACT in some places
-Felt wrapped LED suspended ceiling baffles
Thermostat

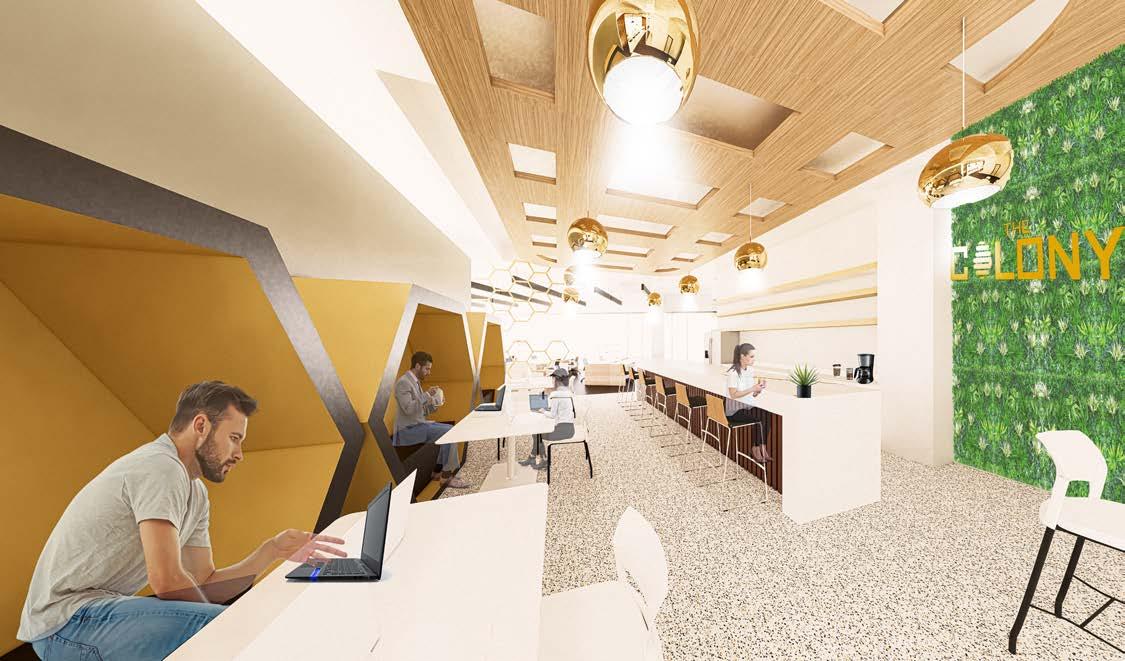

EOS HOTEL & SPA
Programs used: Revit, Enscape, Photoshop
Type: Hospitality
Year: Fall 2023| Senior
Location: Hofn, Iceland
Size: 6,000 sqft
Eos Hotel and Spa in Höfn, Iceland strives to create a spiritual, relaxing experience inspired by the northern lights while also promoting sustainability for destination travelers. Iceland’s peak travel months range from September to April, with over 1.7 million visitors being reported in 2022 alone (Icelandic Tourist Board, 2022). Eos Hotel and Spa gained its name from the mythological goddess “Eos, the personification of the dawn, who rose each morning from her home at the edge of the river Oceanus to deliver light and disperse the night.” (Anon, 2023) connecting the long history of the northern lights to native folk tales. The lights have also been identified as aurora borealis or the dancing lights, but scientifically are caused by, “charged particles colliding with gases in earth’s atmosphere” (Odenwald, 2001). The hotel includes elements of movement and flow of energy to support this idea. Höfn, Iceland was selected as the prime location due to its small population of 2,462 people (Icelandic Tourist Board, 2022) and lack of existing hotels. Höfn, is a fishing city off the coast and with its minimal light interference it makes it a premier viewing location. The hotel would be promoting small businesses, locally sourcing food, and water to minimize environmental impacts as well as help economically. Iceland alone was also chosen due to, “an abundance of indigenous renewable energy resources in hydroelectricity and geothermal energy. In a country with no fossil fuel resources, fuel-based electricity generation is virtually non-existent” (Hreinsson,2008). Amenities will include guest rooms, spa, saunas, a shopping boutique, bar, dining, viewing lounges, and connections to hiking paths. Eos Hotel and Spa will leave guests reminiscing on an uplifting and elevating experience that can only be obtained in such a unique location and drive them to come back over the years.

/research /concept development

COST VS. COMFORT
-With destination travel becoming more popular (Tomasevic, 2013), there is a push for hotels that are cheaper per night but do not come with many amenities, while there are luxurious hotels that have spas, theaters, and restaurants. This divide leads hotels that find themselves in the middle, either having to catch up or forcing them to fall into a cheaper category. This gap is growing as time goes on, making the consumer choose between comfort in their stay or comfort in their wallet

RESIDENT LIGHTING NEEDS
-Autonomous, adjustable guest room lighting to encourage the natural effects of the circadian rhythm of the human body
-Uniform and balanced lighting, as a “chaotic lighting environment, such as mixed lighting colors, mismatched illuminance and color temperature will have a negative impact of people’s emotions” (Son B, Park Y, Yang H S, et al., 2009)
-User friendly, accessible, dimmable lighting can be beneficial to all demographics

TECHNOLOGY & SUSTAINABILITY
-The washing machine by Xeros uses less than 90% of water, 60% less soap, and 65% less energy when compared to traditional washing machines
-Digital kiosks are being used to to save time in the check-in process for guests
-Fingerprints can now replace room cards
-Many hotels are re-engineering their menu to focus on organic, low-calorie foods

RESIDENT AMENITIES
-Often times, amenities are provided to residents and are expected to be used, but a lot of them are not actually used
-In-room fitness was only used by 1% of residents; expectations of use we 13%
-Alarms were only used by15%; expectations were 64%
-Auto check-in was only used by 1%; expectations were 10%





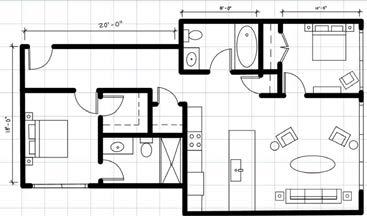
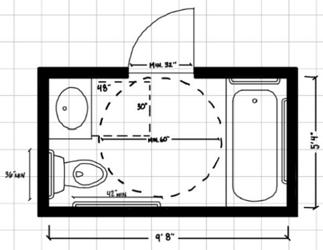


/design
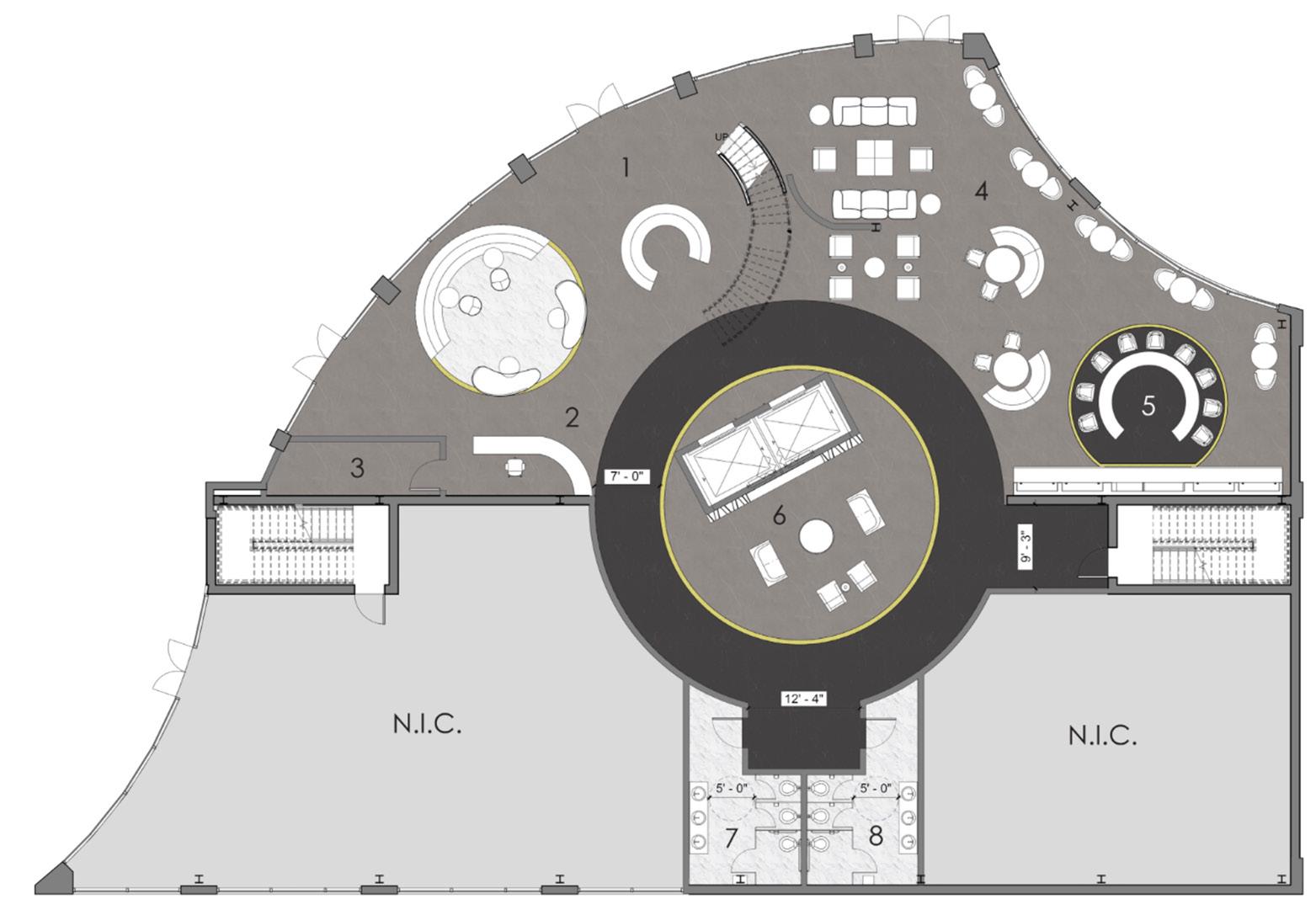
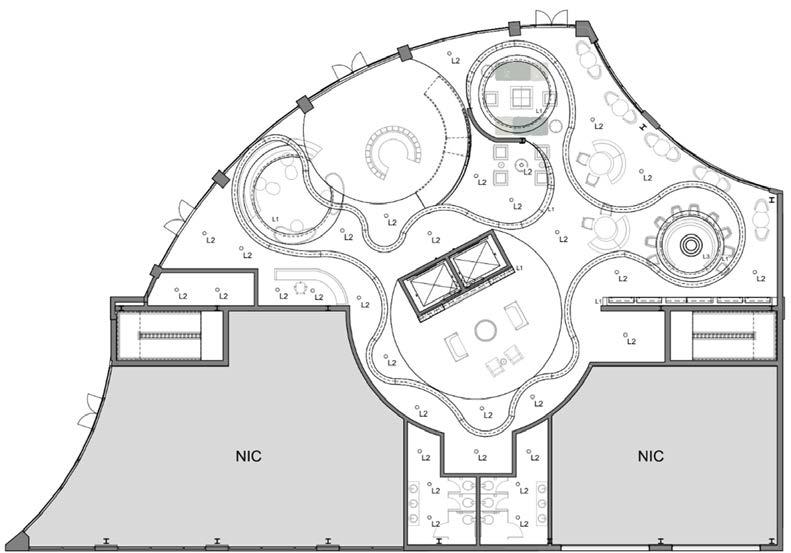

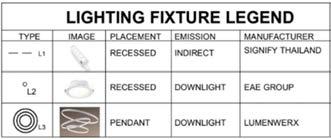



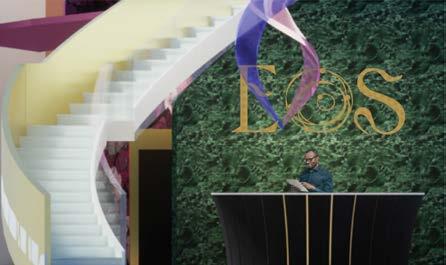



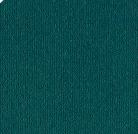

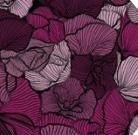




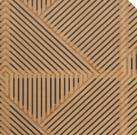
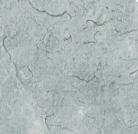

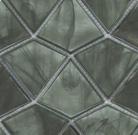



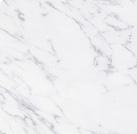
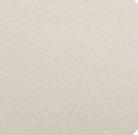

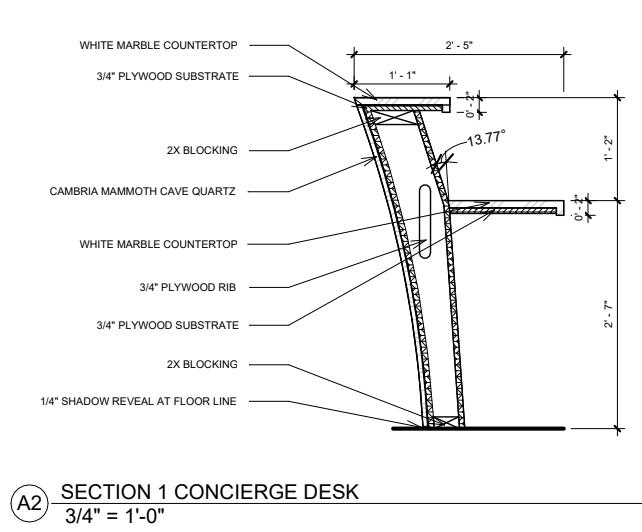






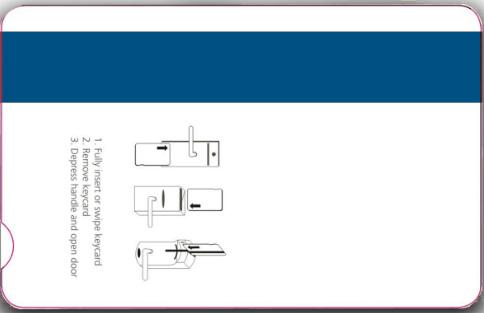
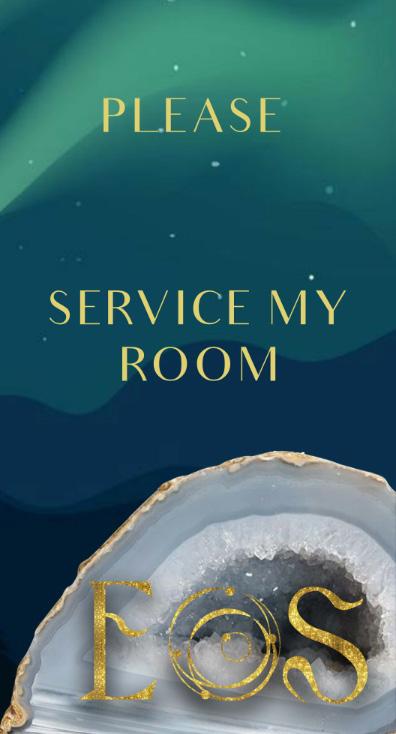


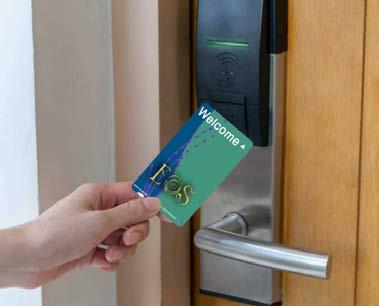




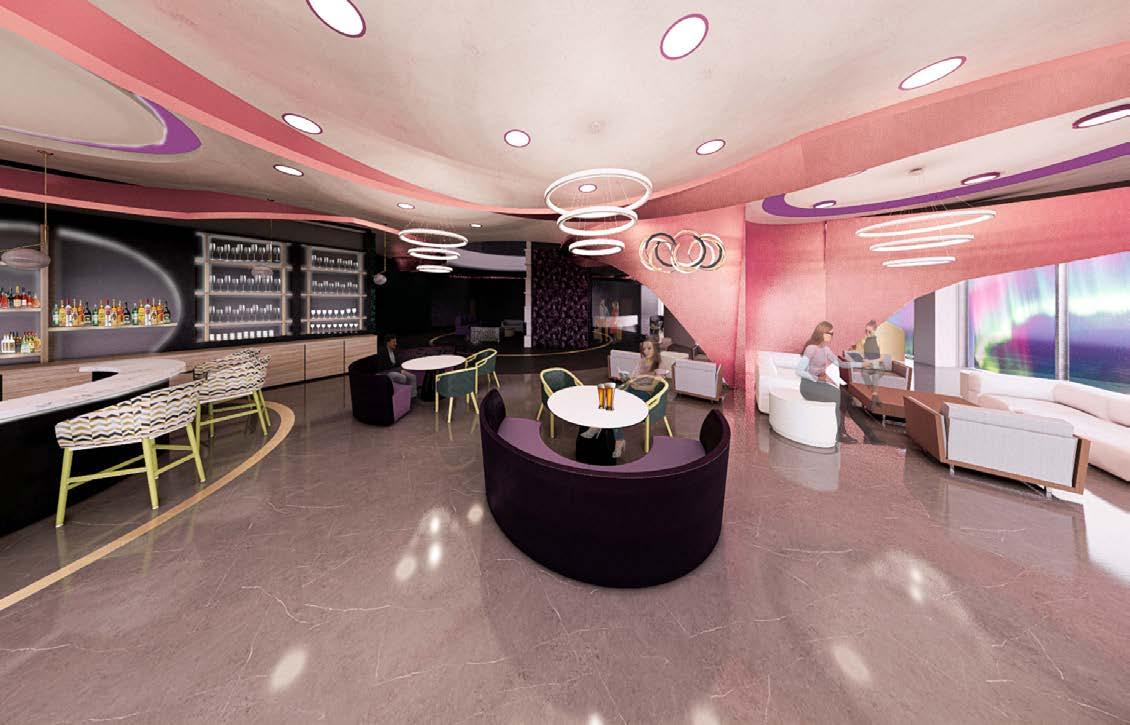
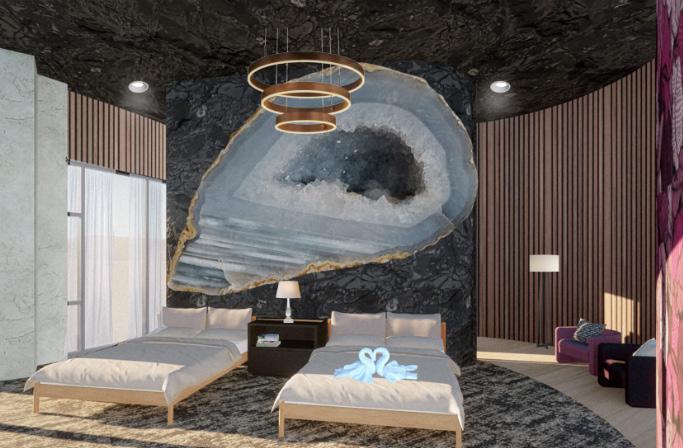
DMA- ENCUENTROS
Programs used: Revit, Lumion, Photoshop
Type: Museum Exhibition
Year: Spring 2023| Junior
Location: Dallas, Texas
Size: N/A
Encuentros: Latinx + Latin American Acquisitions is a thematic show that is put together thanks to the museum members and donors, allowing for the DMA to display the acquired pieces of Latin American Art. Subject matter such as mythology, landscape, abstract, and identity are on display. Mythology is an important part in Latin America and shapes beliefs and allows the viewer to get a glimpse into old tales that have been passed down throughout the generations, and invites one into the traditions. Landscapes and built scenes allow for a connection to a larger built world- to a place that came before them. Identity serves to illustrate ones place in the world as some struggle to find who they are as they come to terms with being Latin, but not “Latin enough” or recognizing that they aren’t Latin, but of Latin descent. Encuentros examines how different artists come to terms with being Latin American, what it means to them, and how they connect it to past, present, and future.
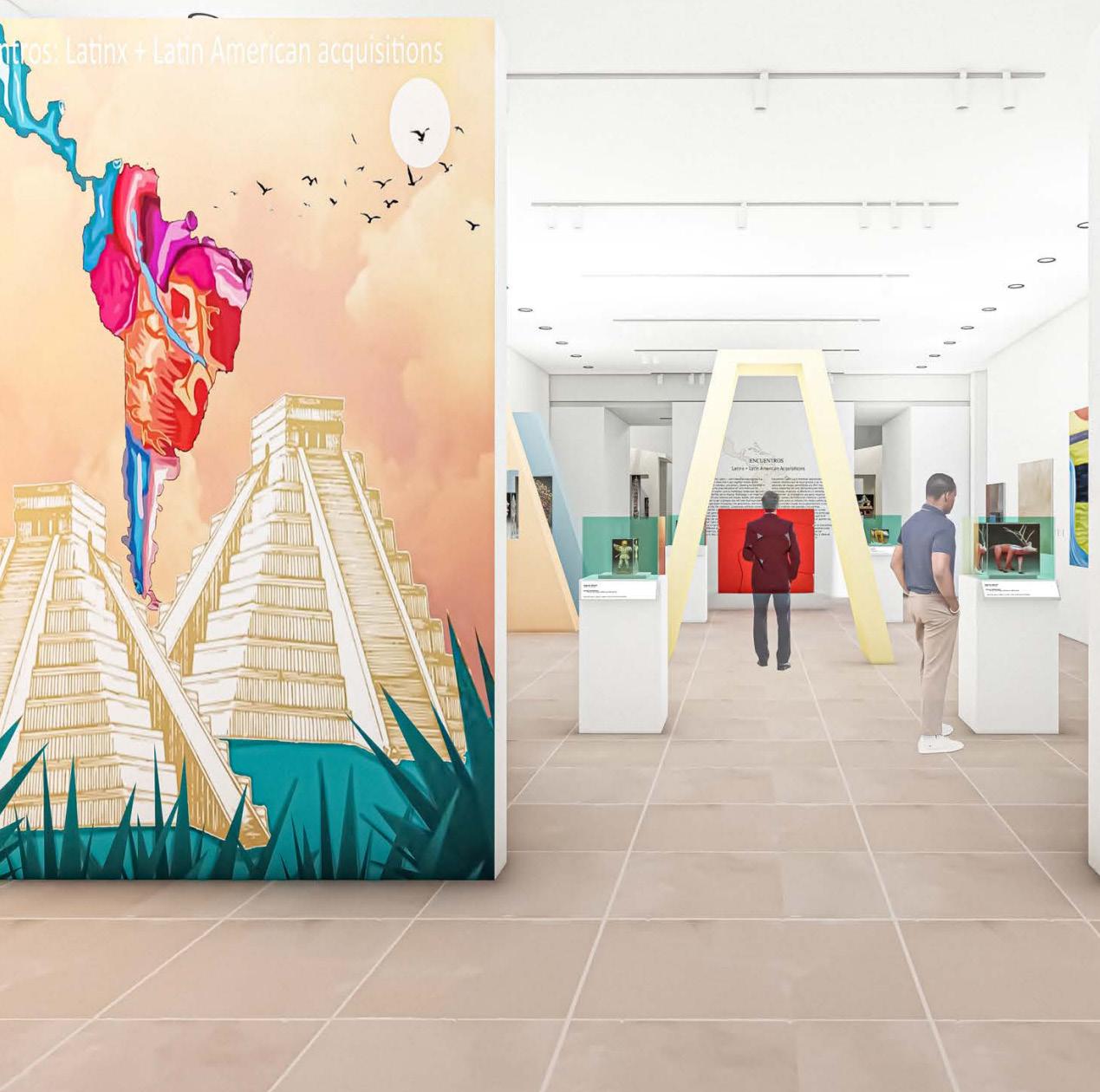

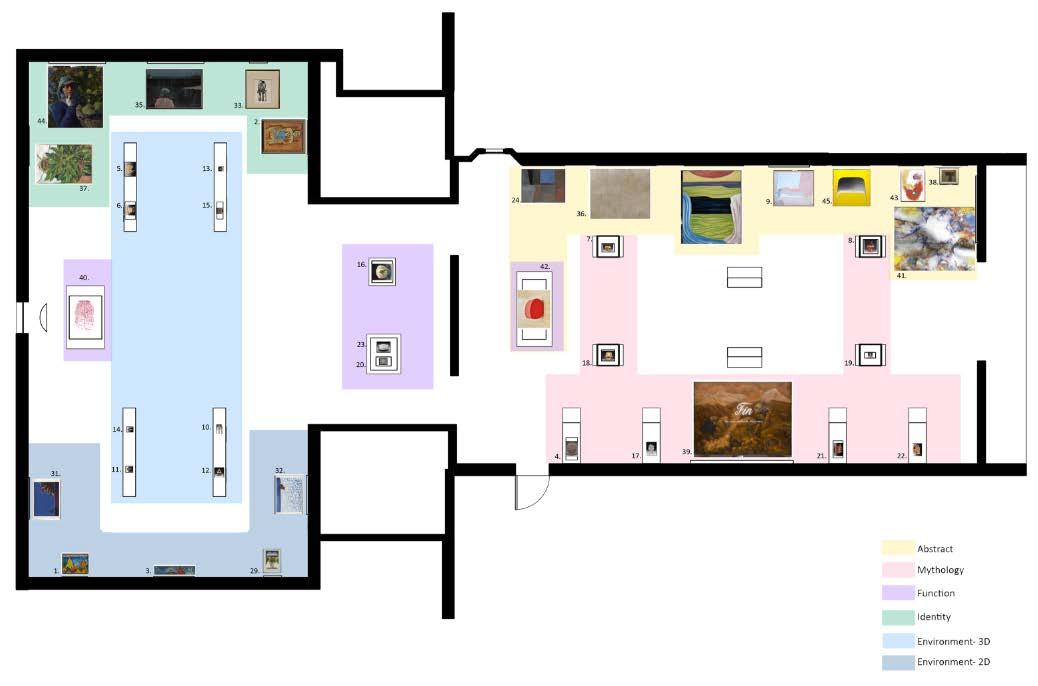











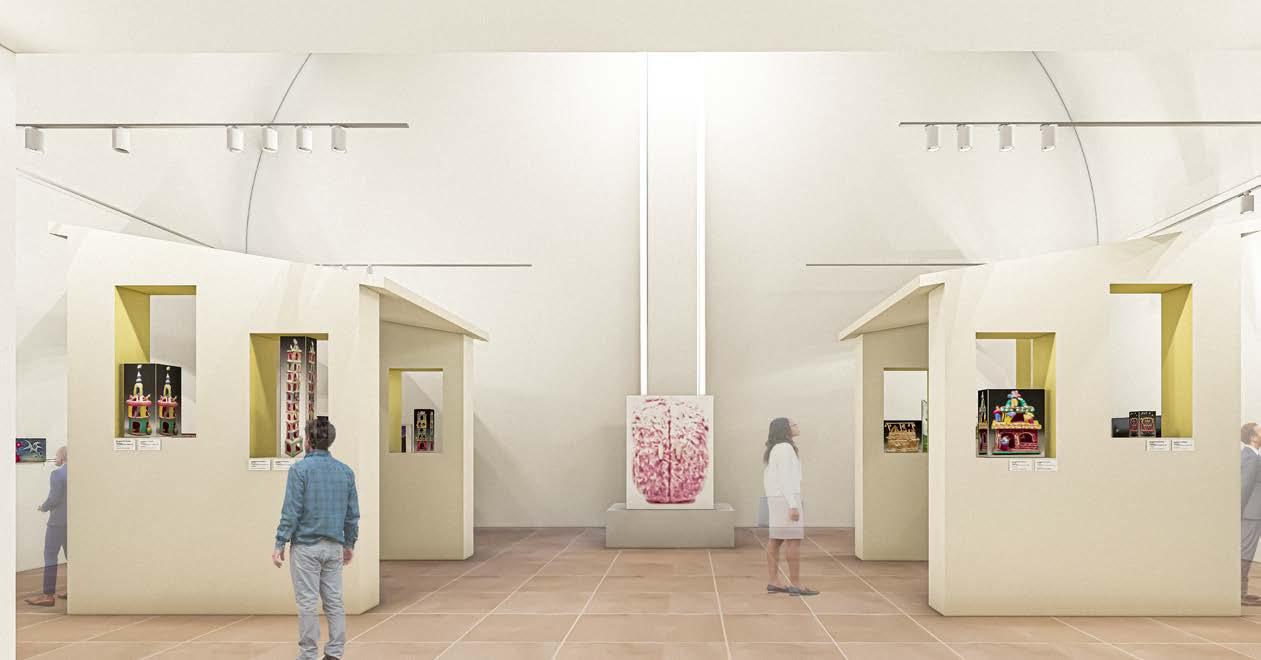


ESPRESSO LANE
Programs used: Revit, Lumion, Photoshop
Type: Historic Preservation
Year: Fall 2022| Junior
Location: Ft. Worth, Texas
Size: 5,000 sqft
The Ft. Worth Public Market buildings opened in 1930 and operated until about 1936. The building first housed various businesses such as grocers, bakers, butchers, and hair dressers. Fast forward about 85 years and after spending most of that time being abandoned, the city is now looking to revitalize the building and breathe new life into it. The Espresso Lane is made up of a coffee shop on the bottom floor and an art space on the existing mezzanine. This space serves as a center of social interaction, providing patrons with a place to congregate, much like the original market did. The first floor is a coffee shop, from there patrons can go sit in the seating area or go upstairs where there is a sculpture space, game room, and lounge area. This place is a space where local artists can be showcased, both in sculpture and in painting, and the goal of this is to allow the community to feel like they’ve contributed to the new space. All of the walls are from the existing building, as it is on the historical register, but with adding new materials, old history is being merged with the new times, but also providing a space where new history can be made.

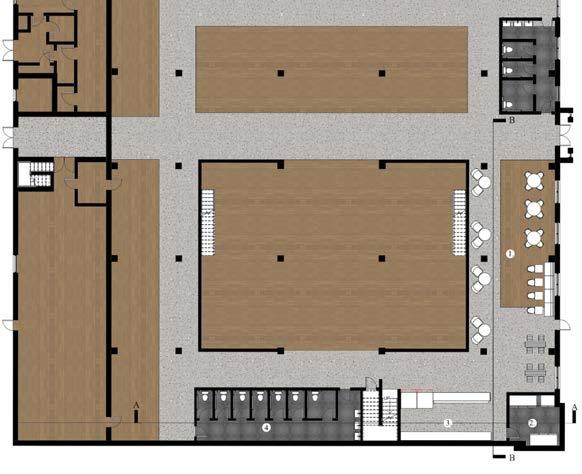






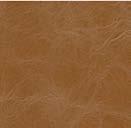

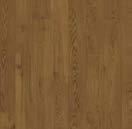


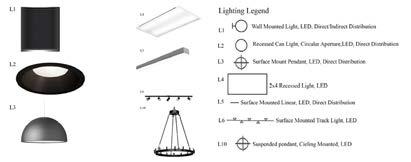
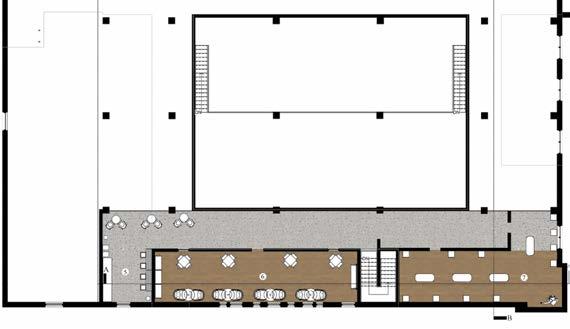






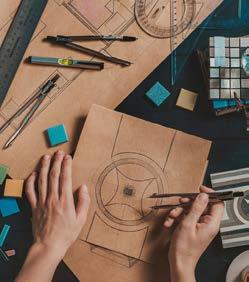





CAFE DE STIJL
Programs used: Revit, Enscape, Photoshop
Type: Restaurant
Year: Spring 2021| Sophomore
Location: Utrecht, Netherlands
Size: 1,800 sqft
The idea behind this design is derived from the De Stijl art movement, which is characterized by a simplified color palette, asymmetry, and straight lines. The asymmetry helps to create a relationship between positive and negative space, and from this, the concept of void vs. solid was derived. There are two sculptural walls in the restaurant that feature asymmetrical square cutouts, which allude to the white (void) and colored (solid) spaces in the art. Since De Stijl is about positive and negative space, it can also be interpreted as the deconstruction of form. One plane is subdivided into smaller planes, and then those planes are further broken down, The walls are designed to mirror the idea, as the wall itself is being deconstructed and broken down as pieces are being taken out of it. Throughout the rest of the restaurant there are half walls, which reinforce the idea of solid vs. void as the wall is the solid element and where the wall should be is the void. The low walls also represent deconstruction of form as the restaurant itself is being broken down from within. The concept is also seen in the ceiling elements where there are three visible planes, the highest one is a solid black plane, creating the lines seen in the paintings, the next two planes are broken down into multiple pieces which are blue, red, and yellow, and when ween from below, it is meant to look like a flat piece of art in 3D coming at you.
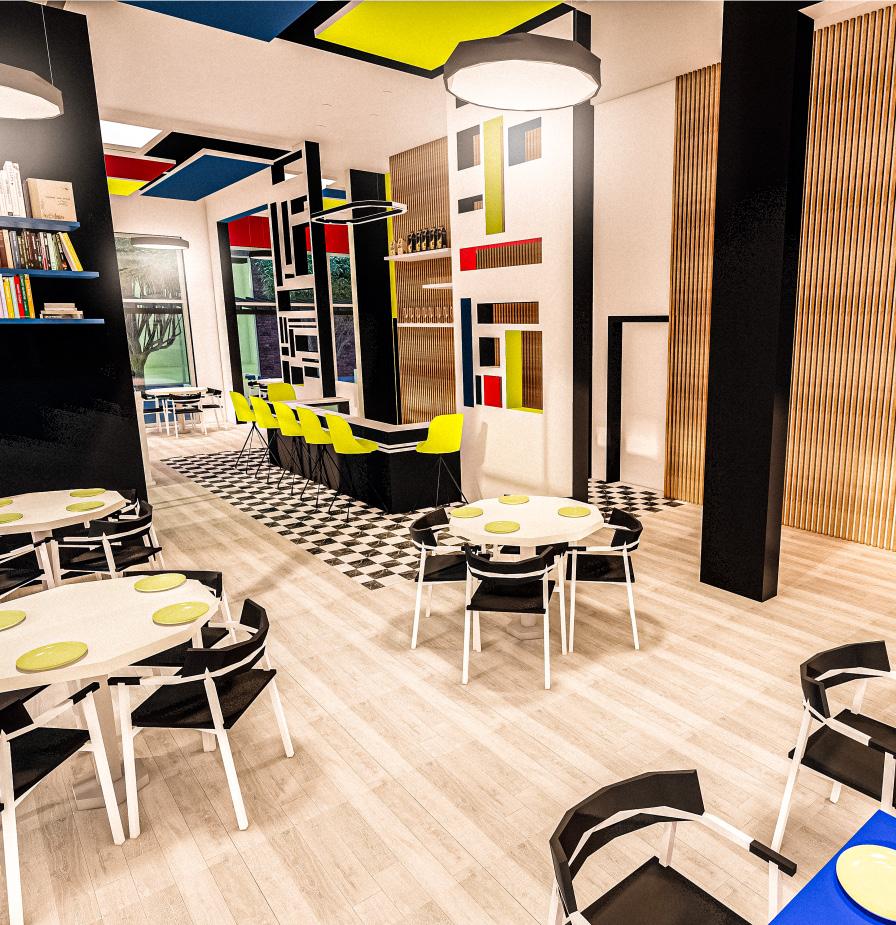
/concept development

/design
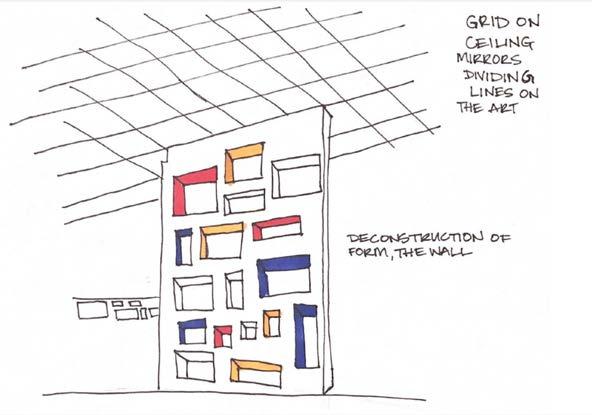

INTERIOR ELEVATION 1
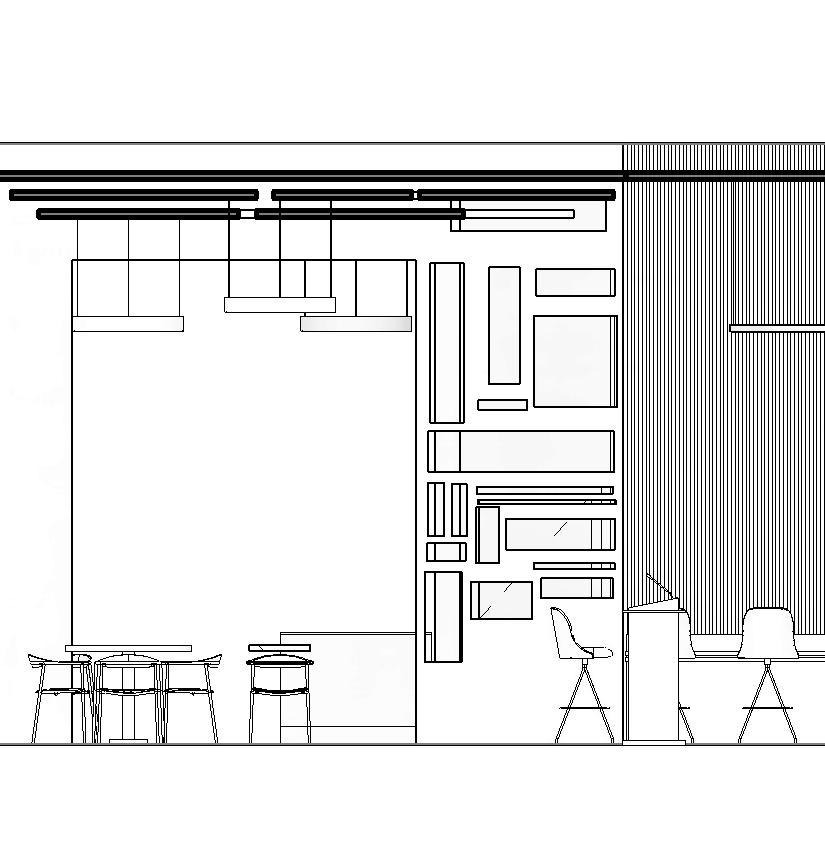
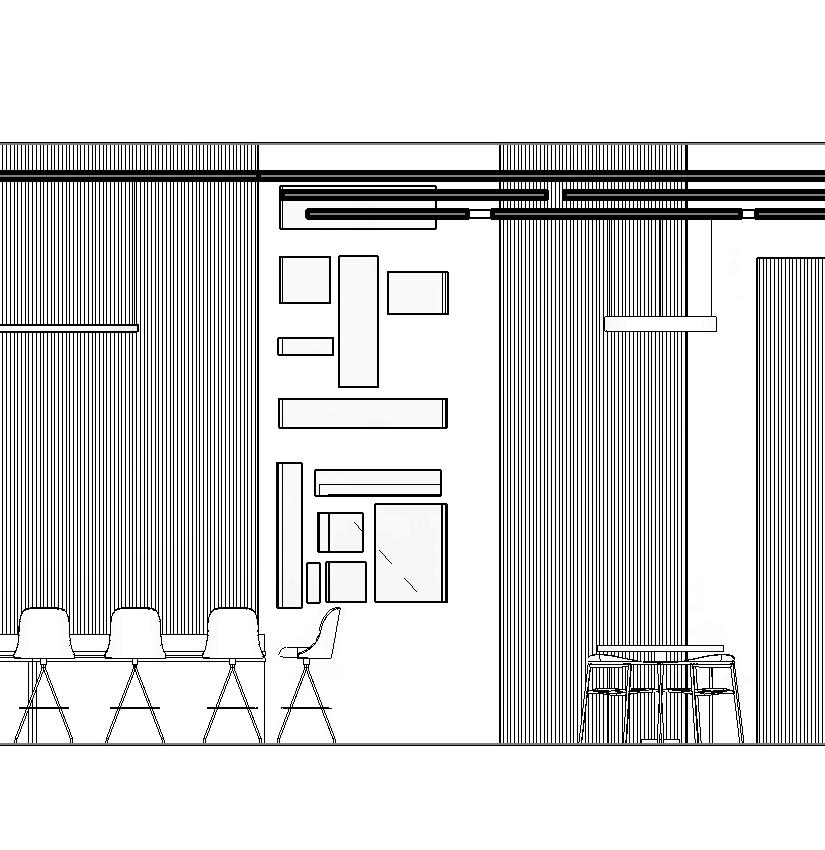

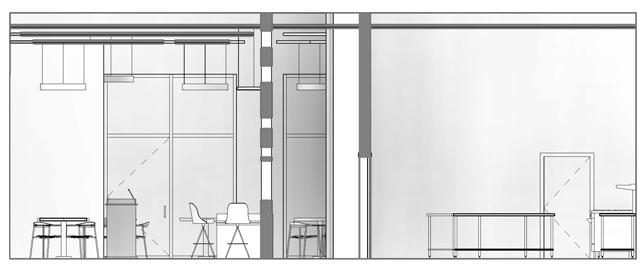
INTERIOR ELEVATION 2


PIZZA PLANET
Programs used: Revit, Twinmotion, Photoshop
Type: Virtual Reality- Automated Restaurant
Year: Fall 2023| Senior
Location: Houston, Texas
Size: N/A
Welcome to Pizza Planet! To begin your journey, walk up and be transported to another dimension. The interior is meant to allude to the interior of the International Space Station, where the main color is a stark white, creating an energizing restaurant environment to be in. There is also reflective material found throughout that is influenced by aluminum that NASA uses on their rockets. The curved and organic forms parallel the free flowing forms of space with no straight lines or pathways, but openness and freedom. Look up to the ceiling and there is a large spiral form that symbolizes the milkyway galaxy, where we live. The countdown is on for a chance to experience out of this world pizza and a chance to dine in orbit.
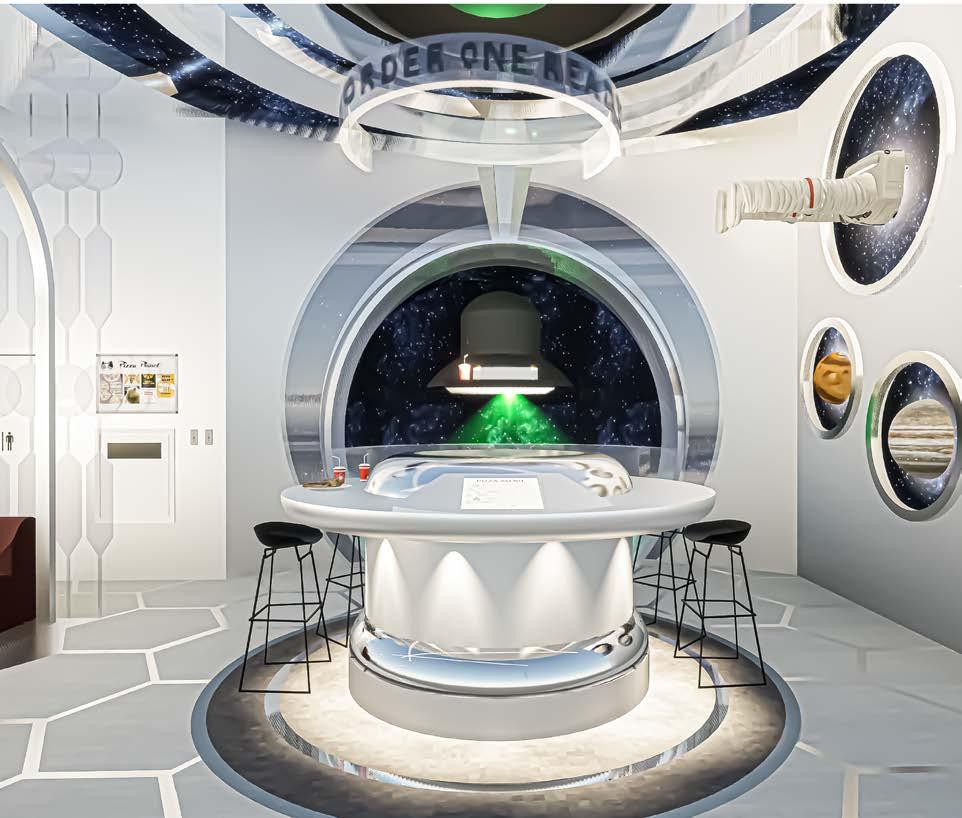


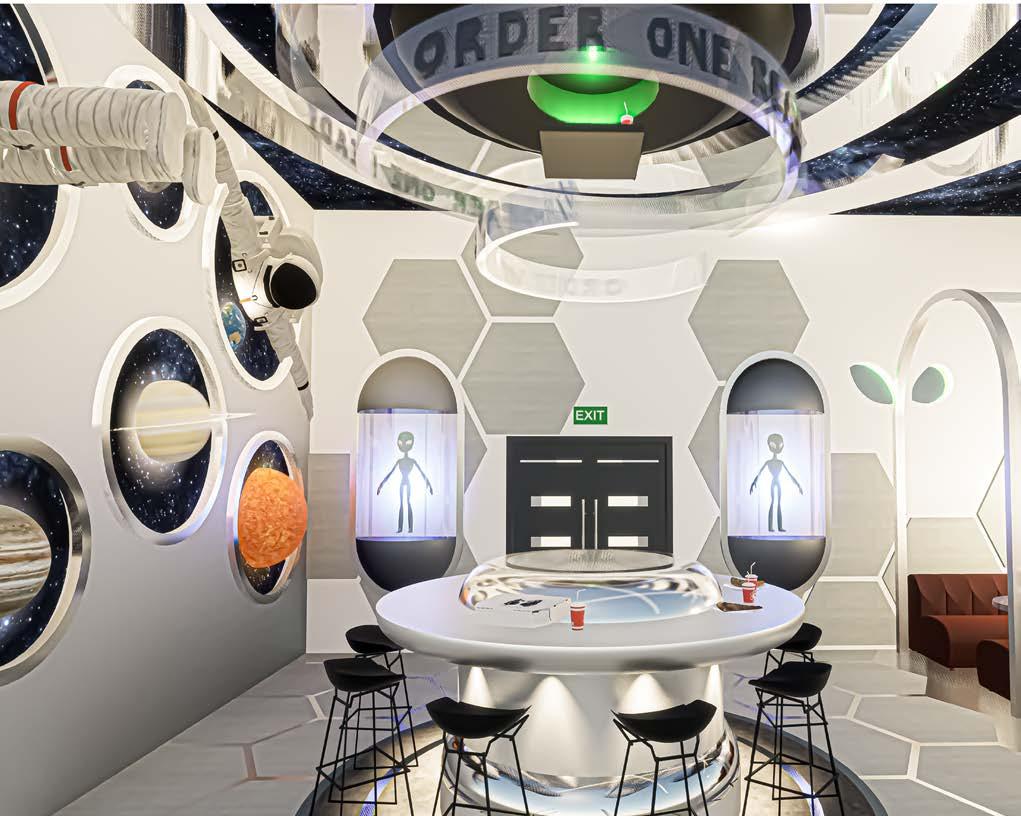



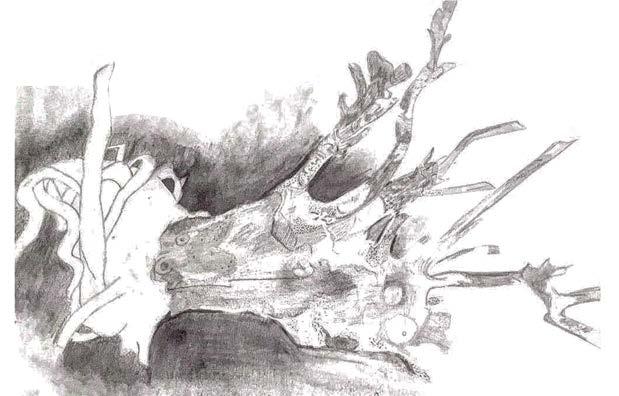
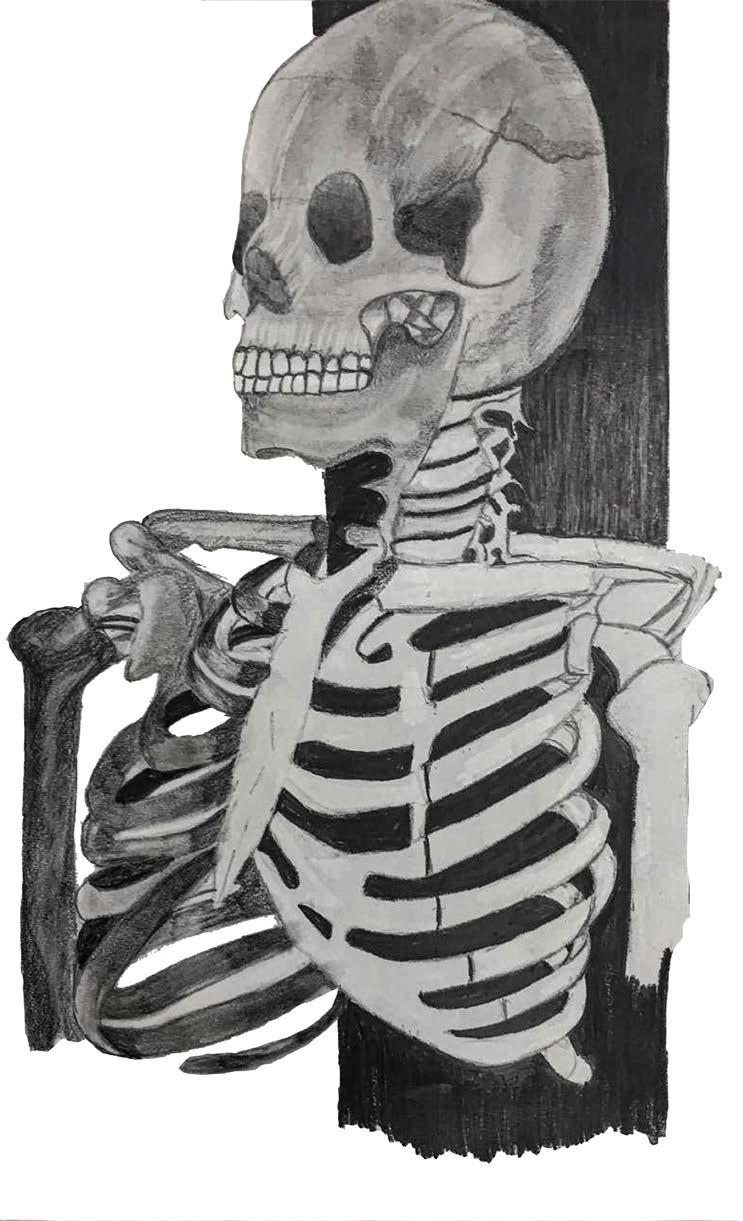
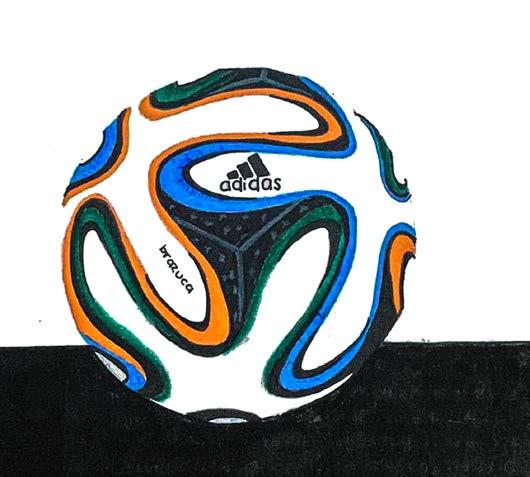
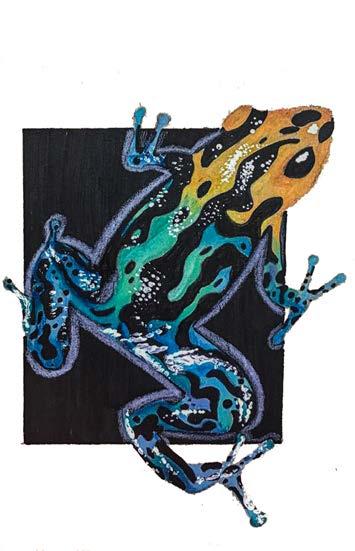


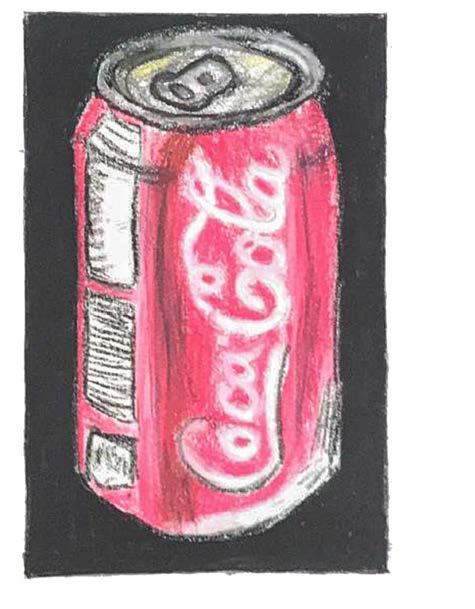


THANK YOU
“I am still learning” -Michelangelo
