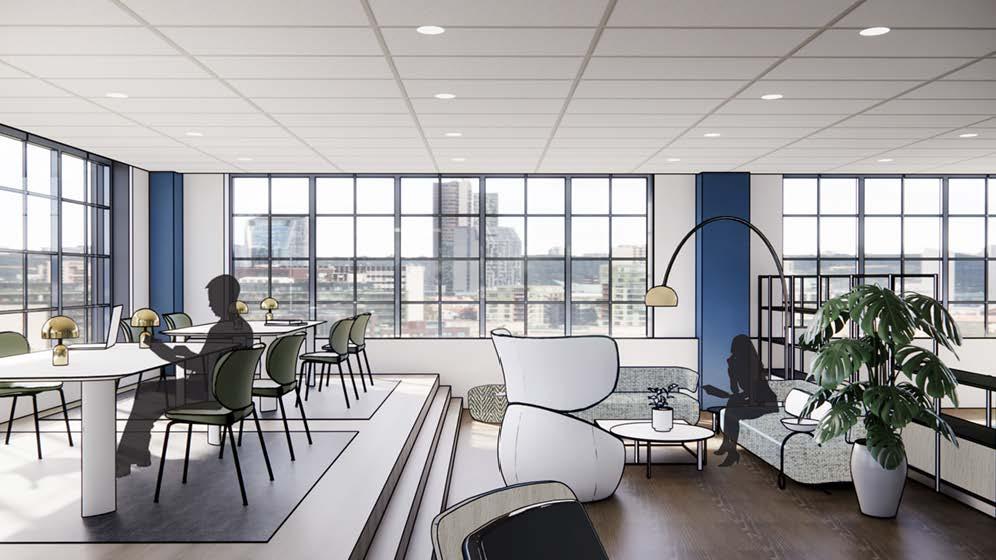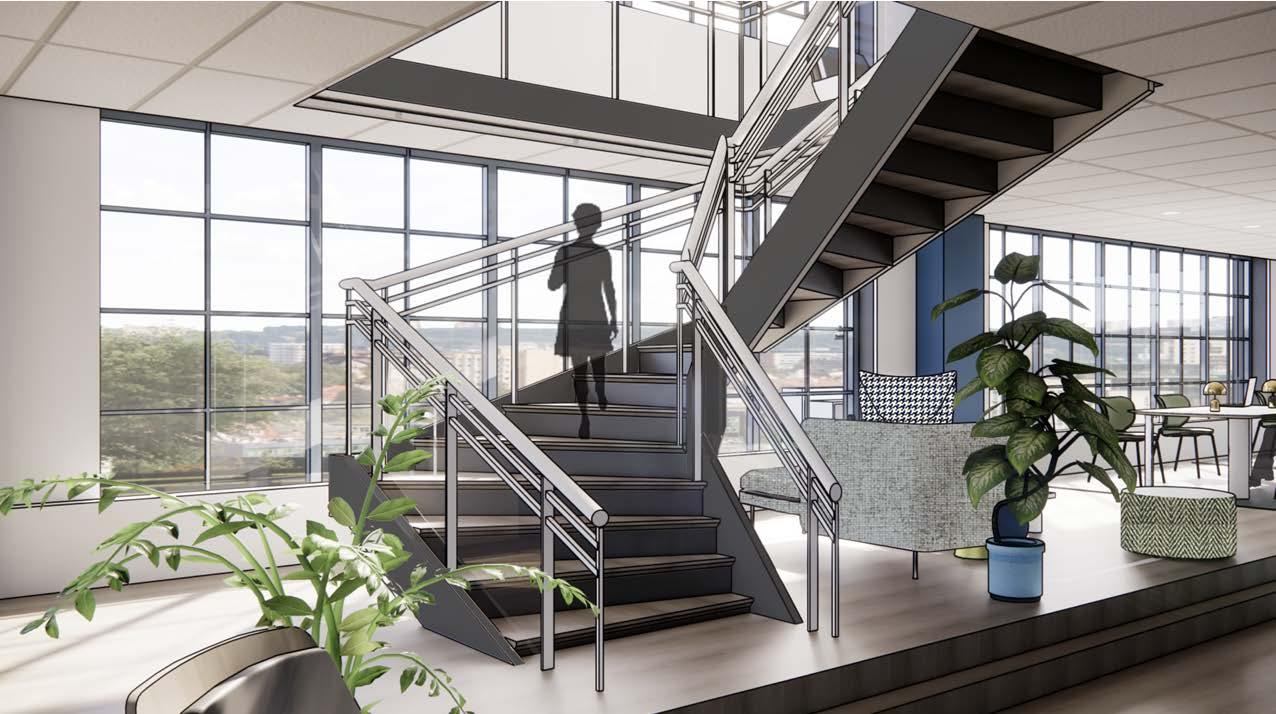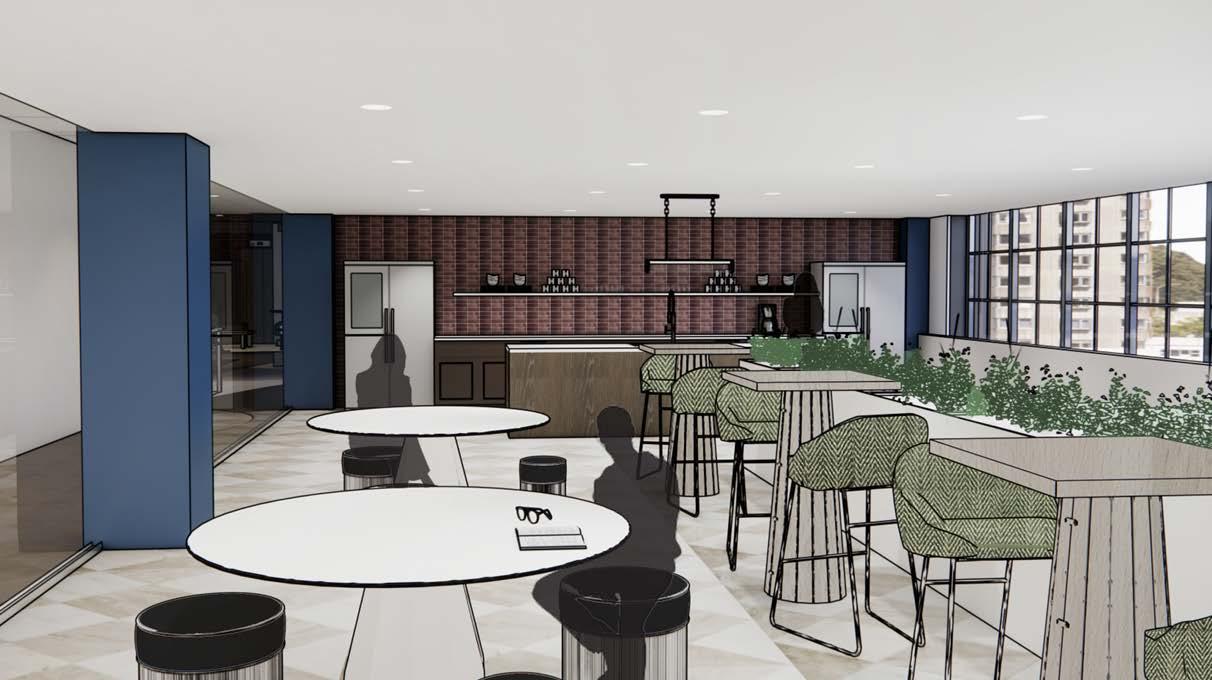

Alexandra Schimmel

Recovery Cafe
Aging In Place
Schimmel Interior
Sweet Sting Cupcakery
Indianapolis Hospitality Suites Next

Recovery Cafe
Spring 2023
Details
Leaders from local churches in Gary, Indiana including the Faith Temple of Christ and The City of Refuge Christian Church have teamed up to expand a variety of services for citizens suffering from afflictions such as food scarcity, poverty, homelessness, mental illness, addiction, and abuse. They recently acquired a large, vacant, building once owned and operated by the Salvation Army near downtown Gary. The building offers warehouse, meeting, office, residential, and retail spaces which can be used for a variety of services and outreach.
The coalition has developed a plan, aligned with Gary’s economic development initiatives, to offer a low-cost grocery store/food pantry partially stocked with fresh produce grown on-site in interior and exterior gardens, a workforce development initiative to provide job-training in prefab housing construction, community spaces, shelter spaces for women and children, a dance therapy studio and video production studio for marketing and development. The building already hosts a successful Recovery Café, under the mid-west catalyst We Bloom, which is close to becoming a full Recovery Café Network member. This project is to provide a space to bring the community together and feel like home away form home.
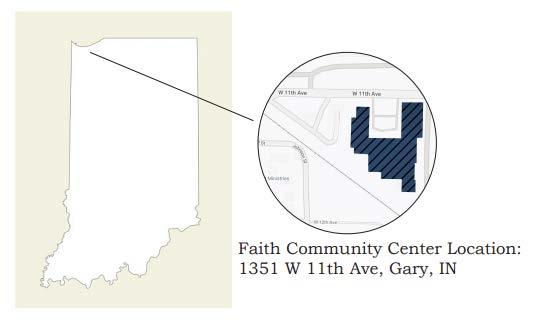
Concept Plan
Using natural resources, re-purposing, and lowering our cost is something that would be impactful and get more use from on a budget friendly project while still providing and giving back to the community. As this community has great ideas, making those ideas come to life while getting creative would not only help the community, but also invite others in the community to partake into everyday lives. This could be an educational moment to share with the community and bring them closer together.
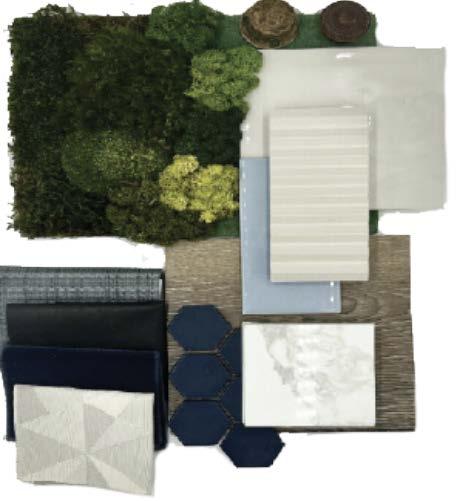
Finish Selection
For the layout of the community center, the idea of having an organic circulation with easy access was the main intent. From the community room, you have great egress to any of the accommodating rooms that are grouped together to have visual sense of each room. All front entrances have a glass panel to easily see in. It flows in a circular motion to easily turn back around if needed.
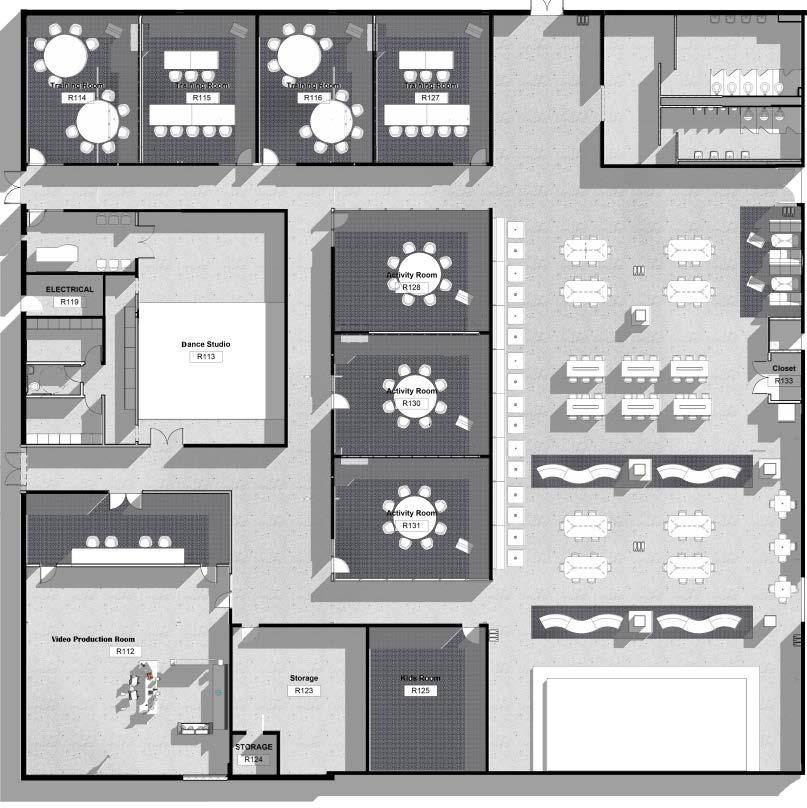
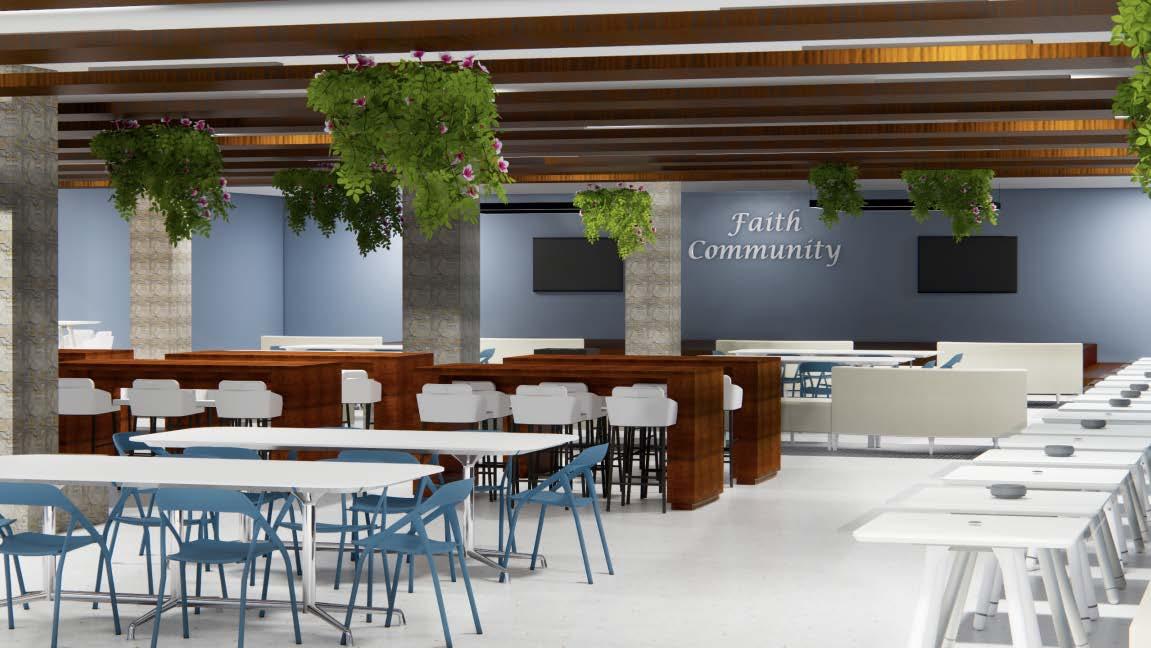
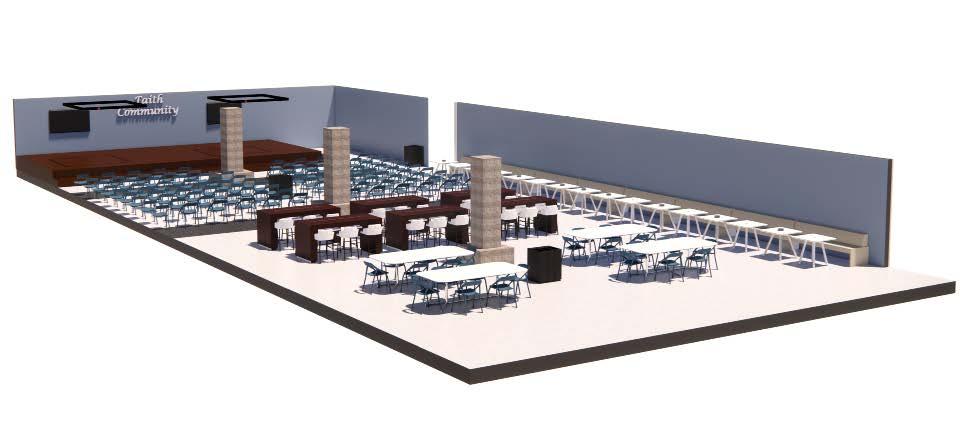
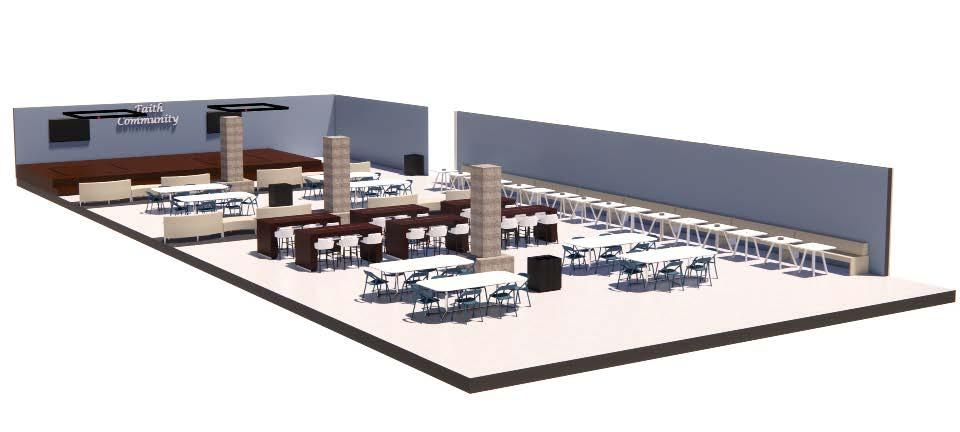
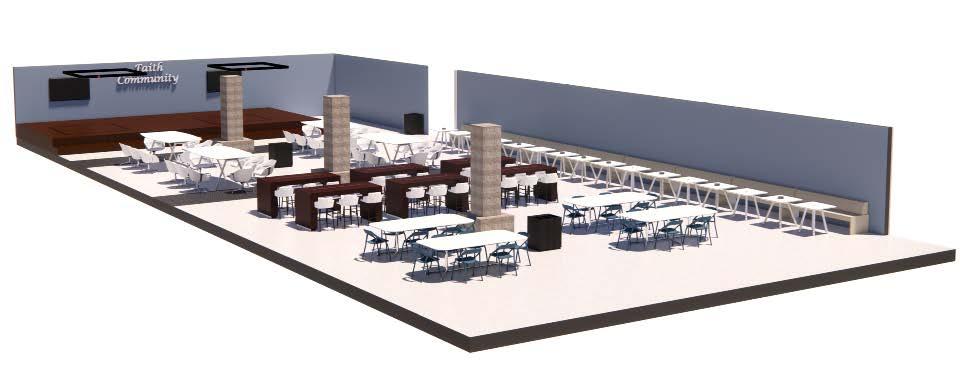
Axon Banquet
Axon Everyday
Axon Conference
Concept Plan
Shekinah’s Dance Studio is inspired to help express emotions, trauma, and personal stress through movement. The idea of her studio is to invite the community in and offer this form of therapy to all ages that are seeking an extra communital activity. Her motto was ‘leave everything at the door and express it on the dance floor.’ Her dance studio provides a variety of dance lessons such as hip hop, formal, swing dancing, and so much more.
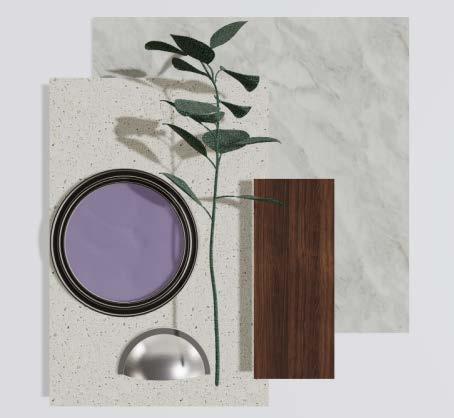
Finish Selection
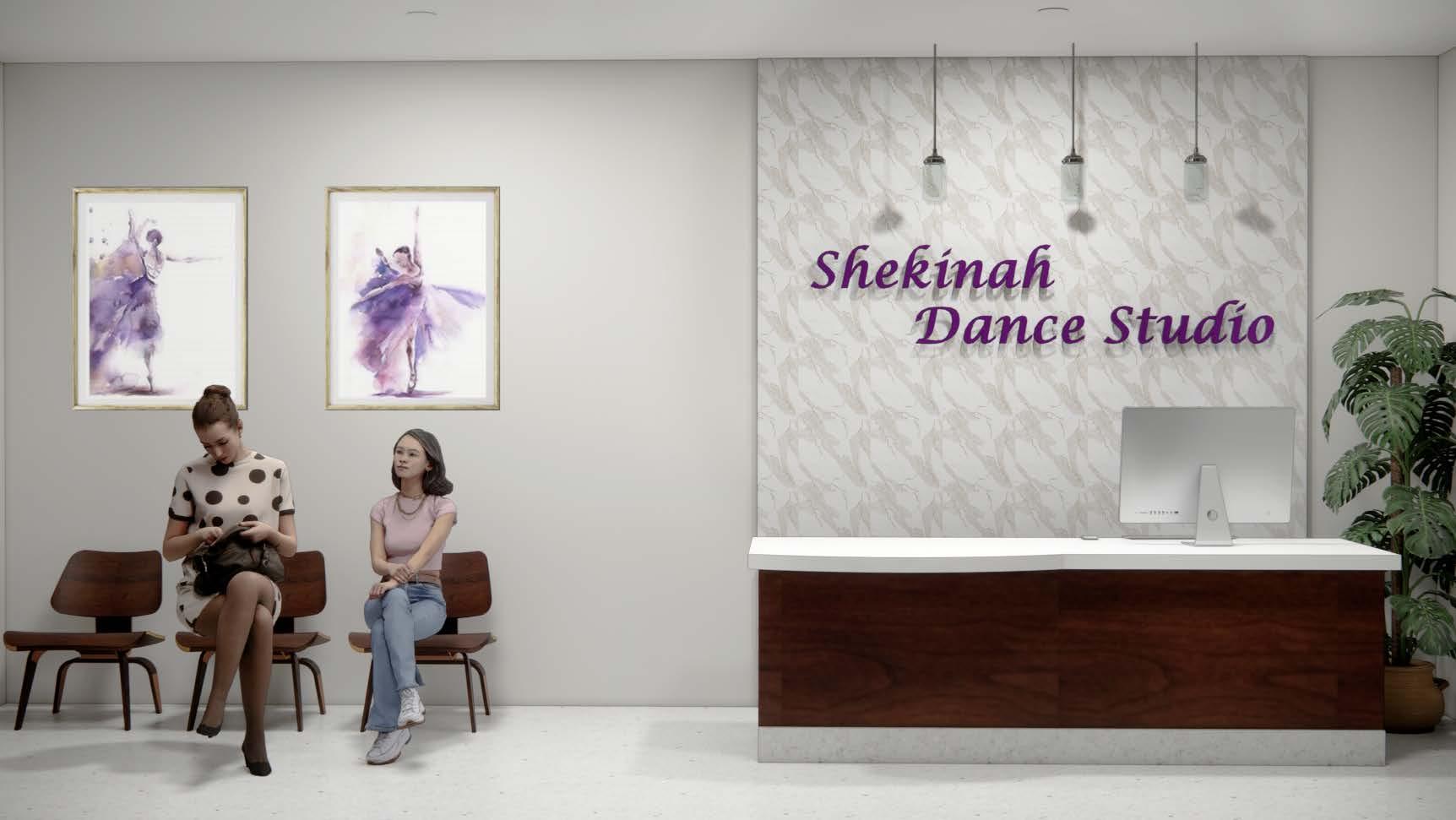

Aging In Place
Fall 2023
Details
John & Jane Smith want to expand on their current family home that they have lived in for 30 years in the buckeye state of Cincinnati Ohio. They want to stay and make it usable for them in years to come. John & Jane want a space that complements their foreseeable needs and desires for the future. With ADA compliable features throughout the home such as large walkways, 3’ wide doors, wheelchair turn a rounds, walk in shower in primary bath, appropriate sink height for wheelchair accessibility etc. and an added sun room to enjoy in through Ohio’s four seasons.
Designing a Dream Home for John and Jane
John and Jane have a vision for their dream home, and it includes high-end finishes and materials. They want to maintain three bedrooms but would like to expand the master bedroom and bath area as well add a workout room and office space. The formal dining room is an essential element, but they rarely use the formal living room. Improvements are needed in the laundry, kitchen, and family room, as they don’t function as well as they could. Additionally, Jane has always wanted a sun room, making it a top priority in the design process.
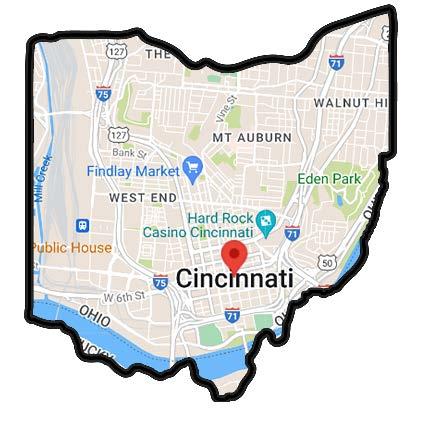
Concept Plan
Given a good start to the house, John and Jane will get their house of their dreams. Providing them with high end finishes such as a mid modern century style to their home with rich wooden kitchen cabinets, hardwood floors, clean modern furniture, functional spaces and a breath of scenery throughout their home as well as taking in the views of all four seasons from Jane’s finished sun room.
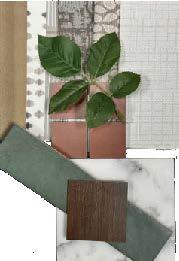
Finish Selection
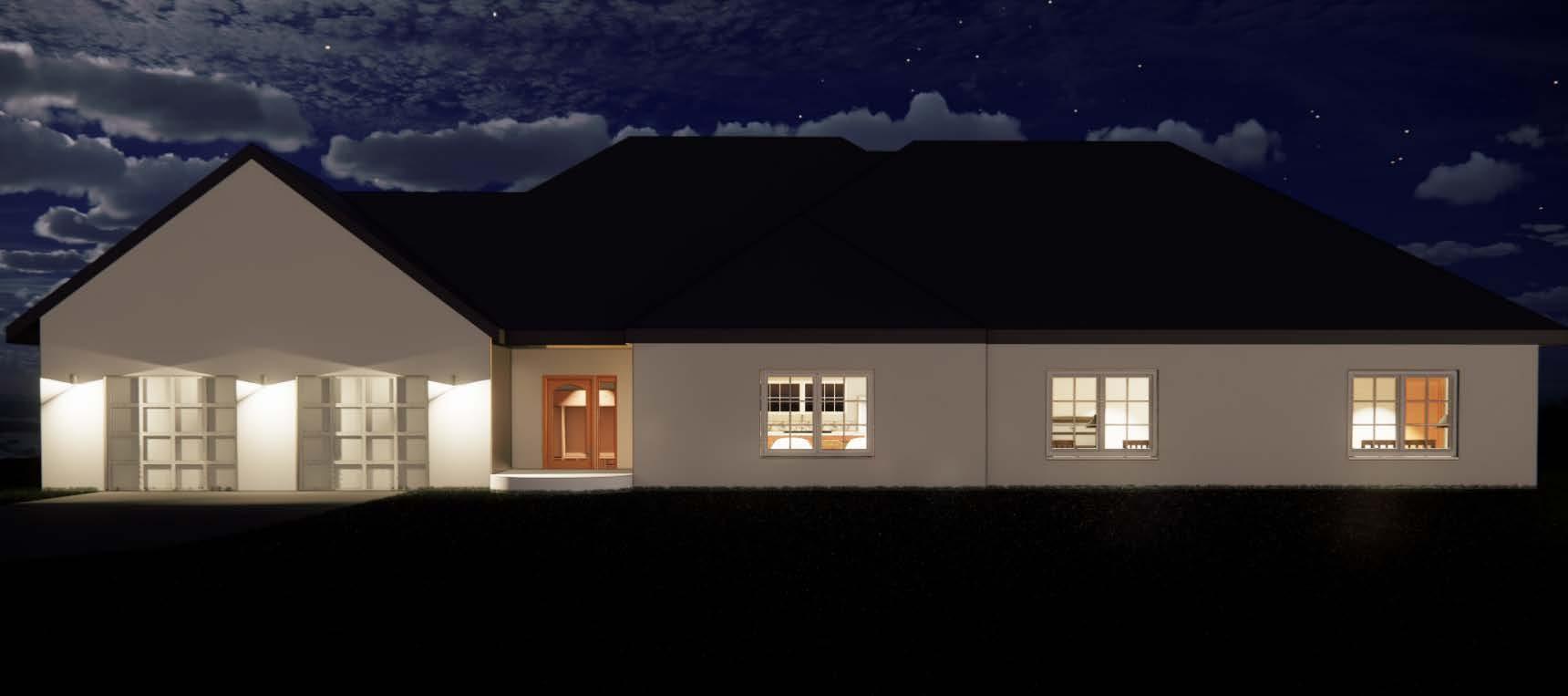
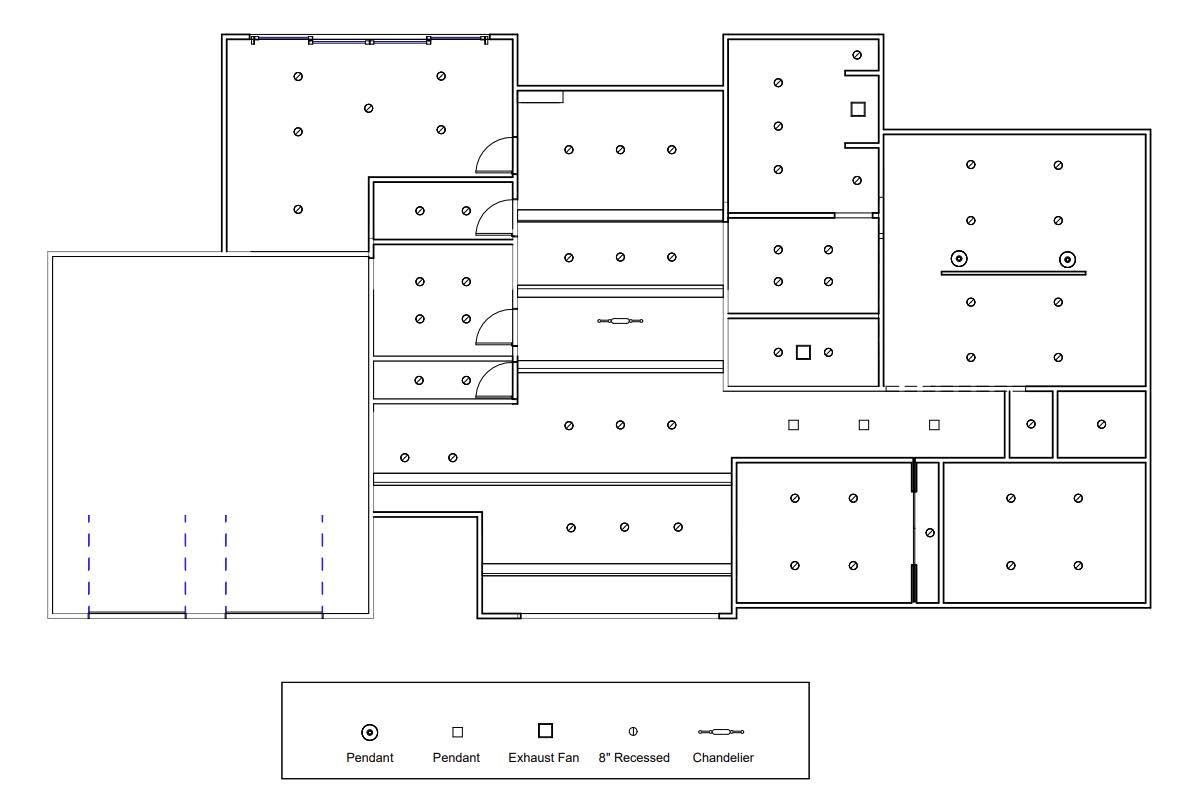
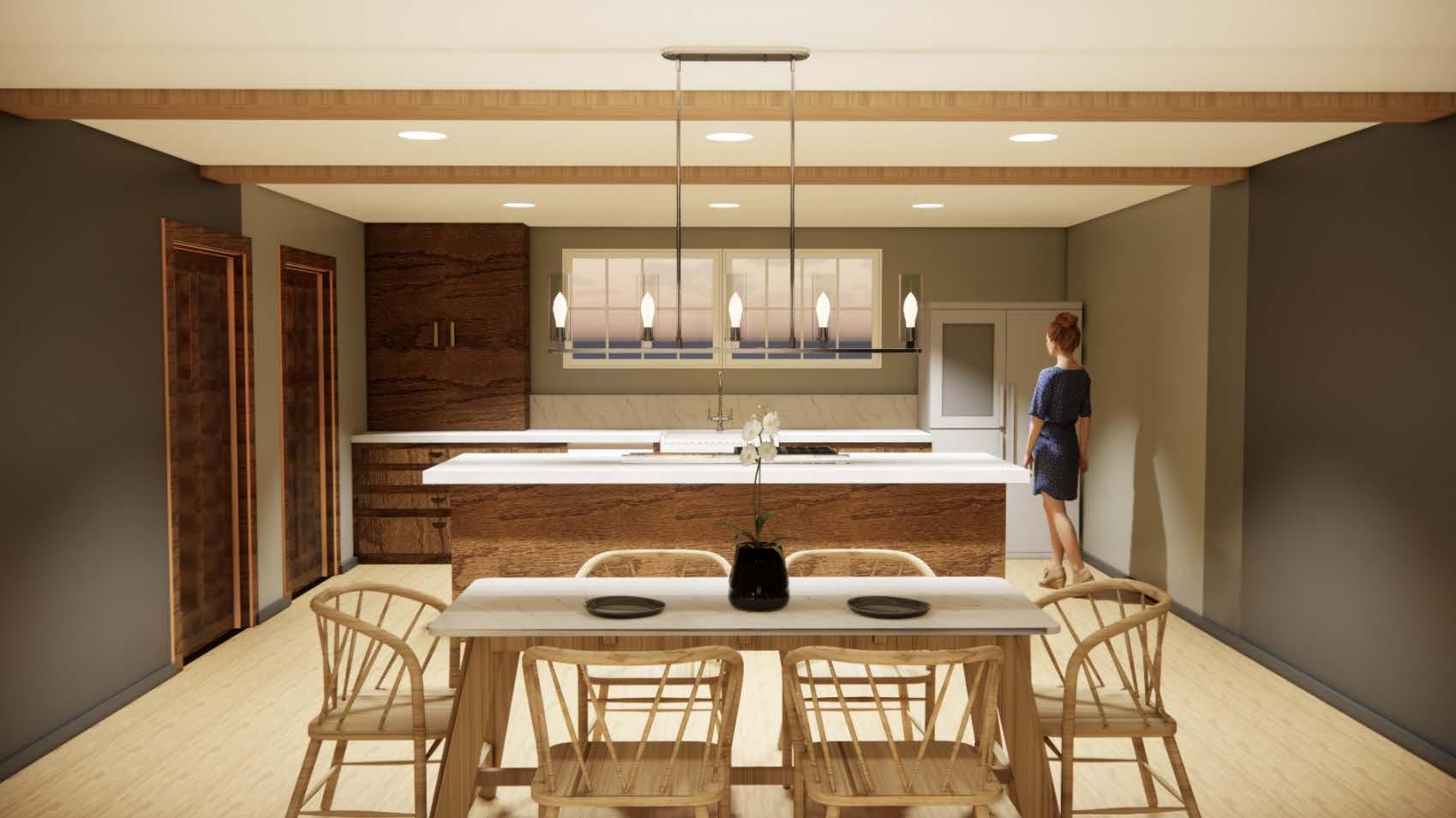
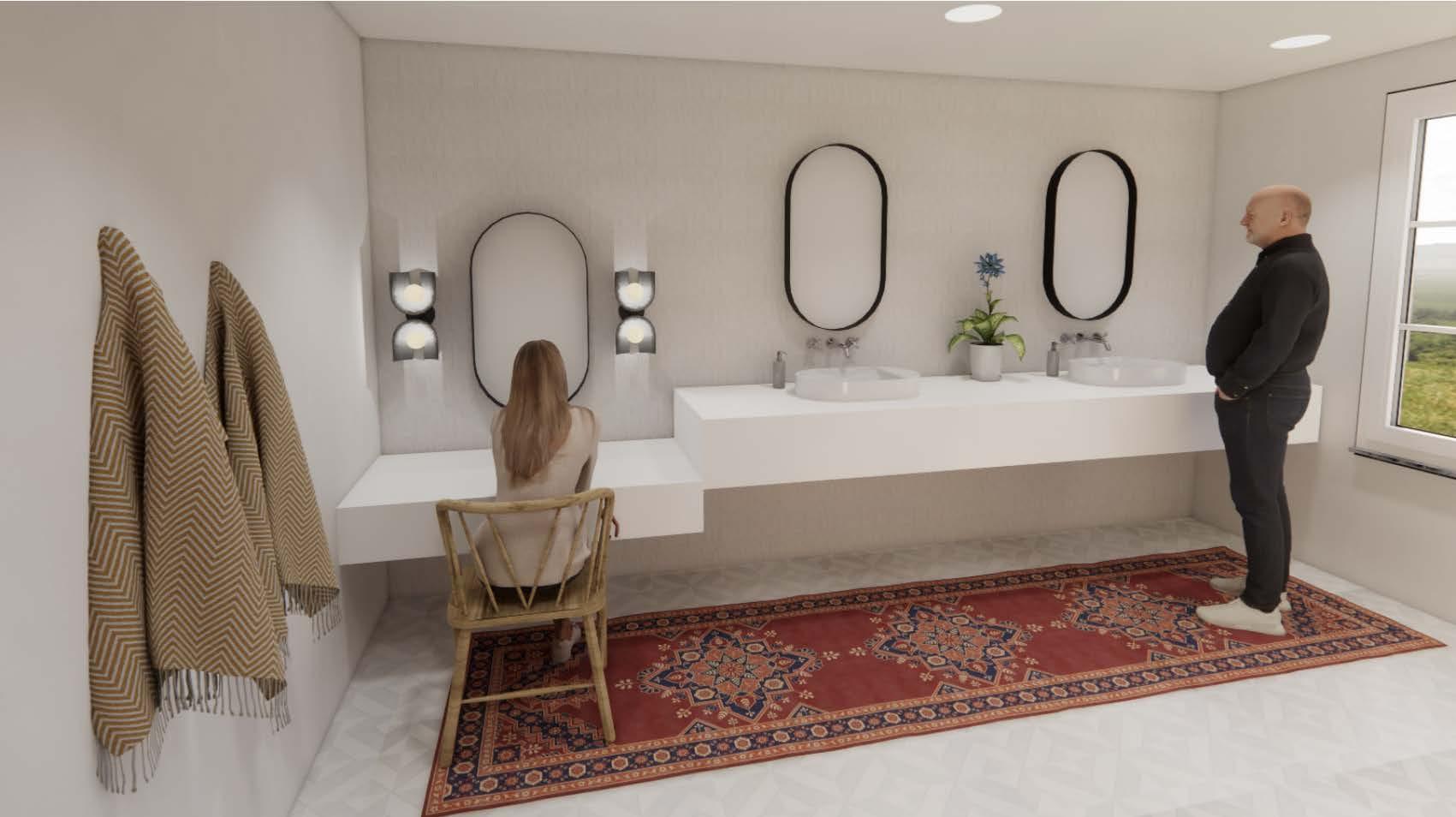

Schimmel Interior
Fall 2023
Details
Palm Springs, nestled within the Coachella Valley, boasts a unique historical city style rooted in its glamorous past. Renowned for its mid-century modern architecture and luxurious resort, Palm Springs became a playground for Hollywood celebrities during the mid-20th century. The city flourished as a desert oasis, attracting stars seeking respite and privacy. Its design aesthetic reflects the iconic style, characterized by sleek lines, open floor plans, and integration with the surrounding nature. The area’s historical significance is marked by the presence of iconic homes designed by architects like Richard Neutra and Albert Frey. Moreover, its vibrant downtown area is a testament to its cultural heritage, featuring an array of restaurants, boutiques, and galleries housed in buildings that maintain the charm and style of the mid-century era.
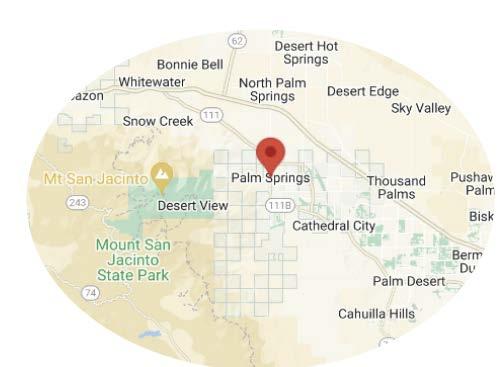
Concept Plan
Schimmel Interiors embraces the roaring 20’s Art Deco style with our community. This firm is dedicated to specialize in crafting bespoke furniture and decor pieces that embody the lavishness and sophistication of this iconic period. Our designs merges sleek lines, geometric patterns, and opulent materials to create timeless pieces that seamlessly complement contemporary spaces. From striking chandeliers to intricate furniture with bold designs, our collection caters to those who crave a touch of glamour and grandeur in their interiors. Using innovative craftsmanship and fresh ideas, we aim to revive the spirit of the era with each piece making a statement of elegance and refinement in our community.
Rough Sketches
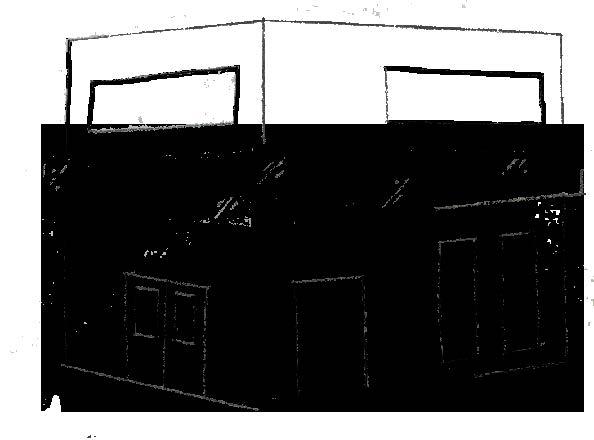
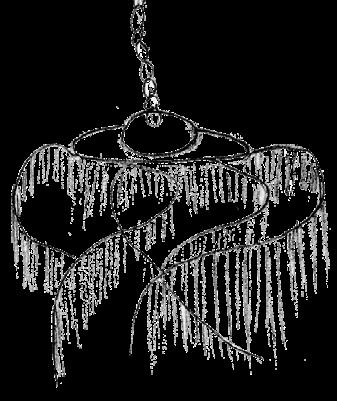
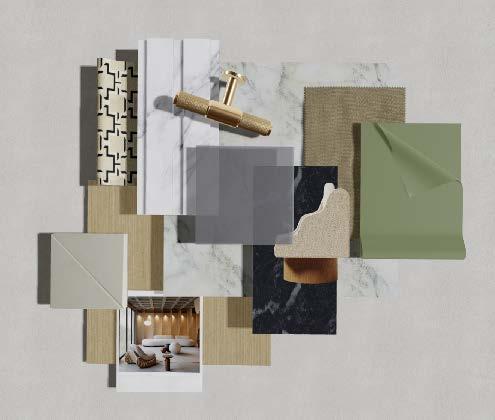
Finish Selection
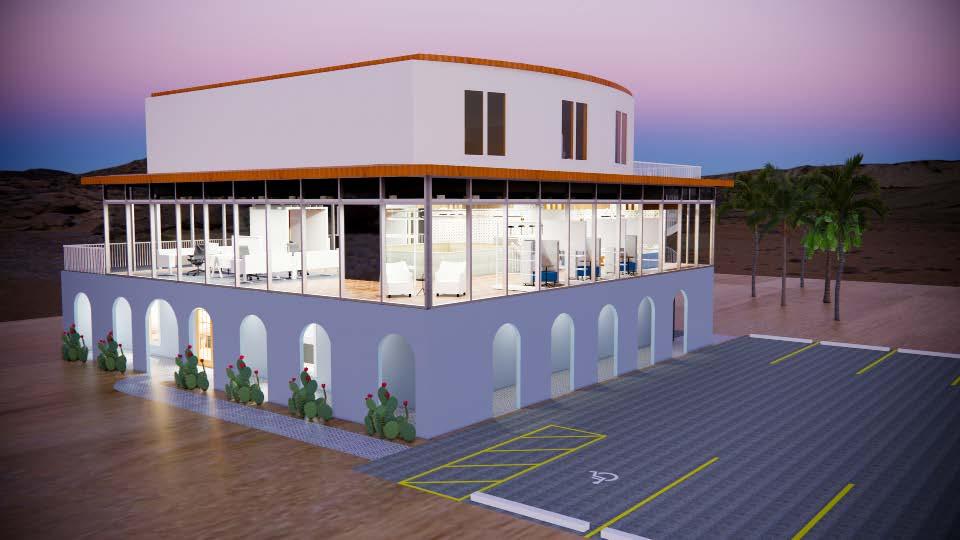
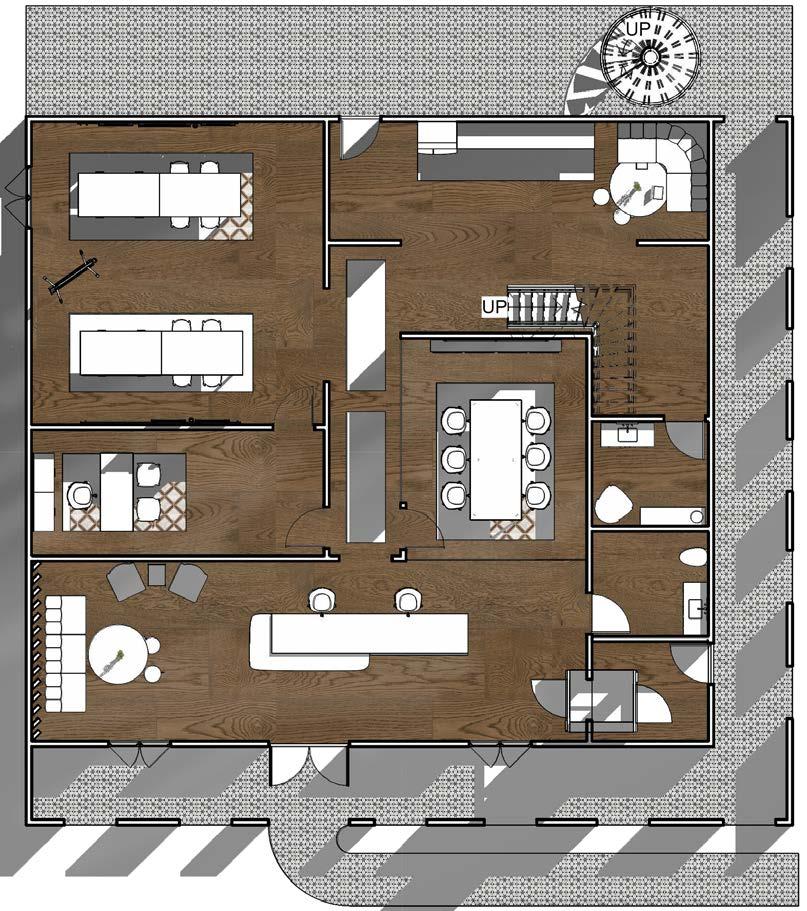

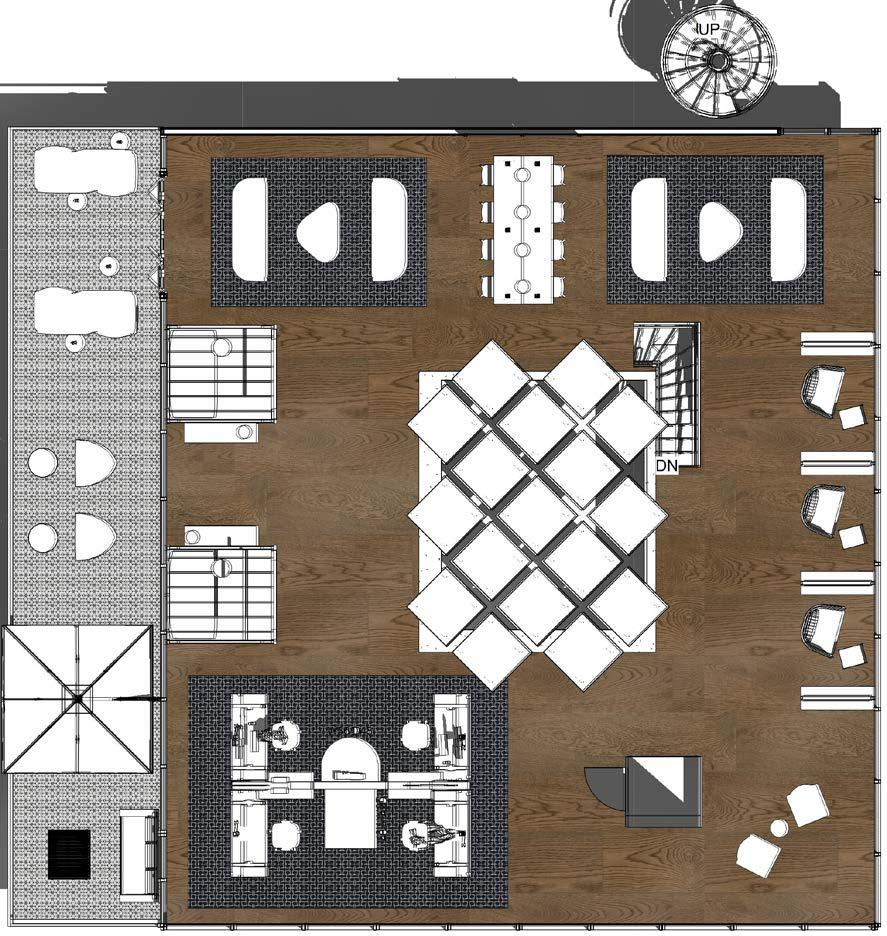
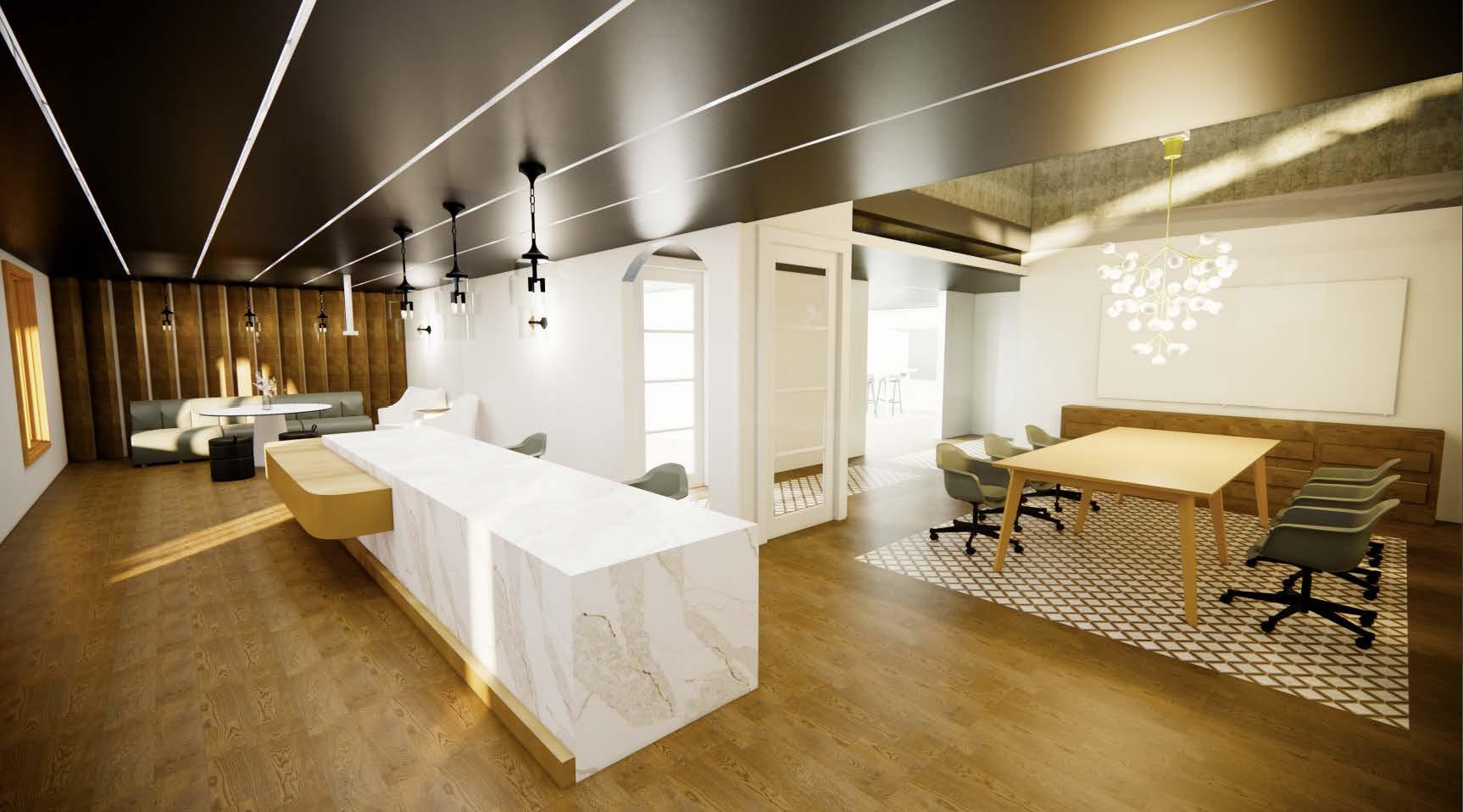
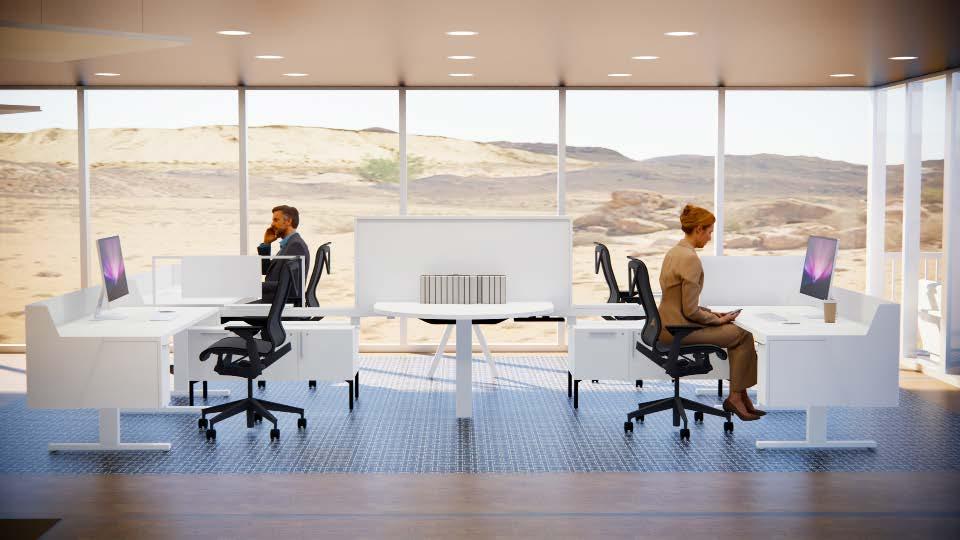
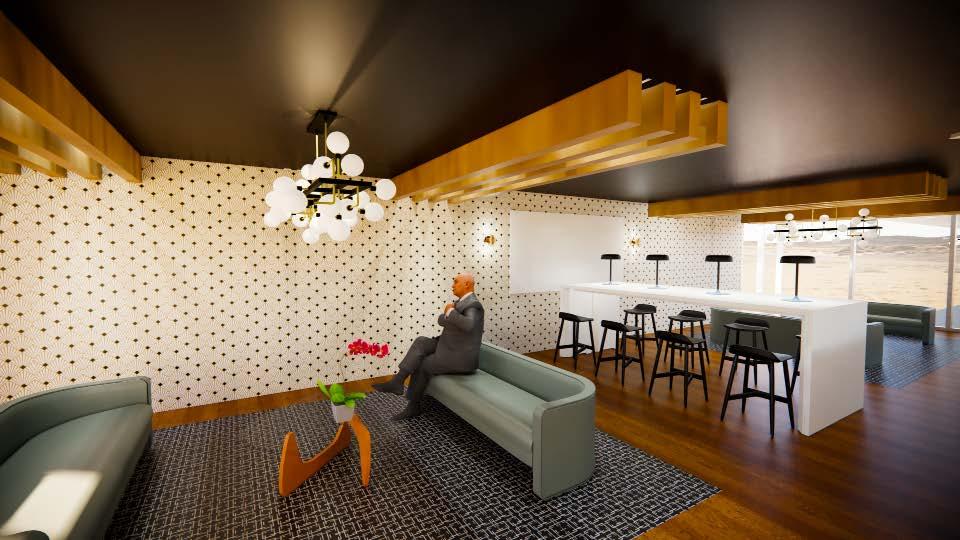

SweetCupcakerySting
Spring 2024
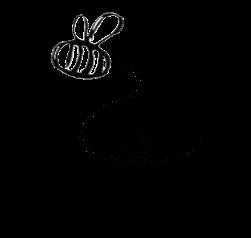
Research
Quality time is highly valued in German culture, reflecting the emphasis on work-life balance and leisure activities. Germans prioritize spending meaningful time with family and friends, often engaging in outdoor activities such as hiking, cycling, or picnicking in nature. This cultural aspect fosters strong social bonds and contributes to overall well-being and happiness. The concept of “gemütlichkeit,” which translates to a sense of comfort, coziness, and conviviality, underscores the significance of creating warm and inviting environments for social interactions.
Incorporating elements of German culture into Brooklyn, New York, would enrich the community by introducing new perspectives on leisure, socializing, and community engagement. Establishing communal gathering spaces could provide opportunities for residents to come together, relax, and connect. By embracing aspects of German culture that prioritize quality time and social connections, Brooklyn could create a more vibrant and inclusive community where residents feel valued, supported, and connected to one another.

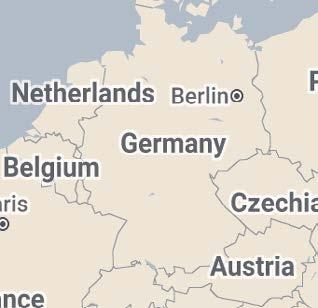
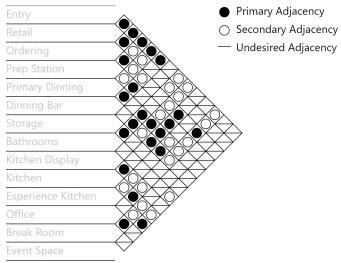
Concept
The design concept for our cupcakery, inspired by the warmth and charm of Germany, embraces a cozy and inviting atmosphere with themes of honeybees throughout. Our cupcakery will provide a welcoming space where customers can indulge in delicious treats while feeling right at home. The interior will feature warm tones, soft lighting, and rustic wooden accents to evoke a cozy ambiance reminiscent of a quaint German café. Central to the design, the honeybees express the importance to the German culture and their symbolic significance in representing diligence, community, and sweetness.
Incorporating elements of nature and sustainability, our cupcakery will feature potted plants and floral arrangements to bring a touch of the outdoors inside. Additionally, the use of locally sourced ingredients and artisanal craftsmanship will reflect our commitment to quality and authenticity, ensuring that every cupcake is not only delicious but also made with care and dedication. Overall, our cupcakery design concept combines the warmth of German hospitality.
Block Plan
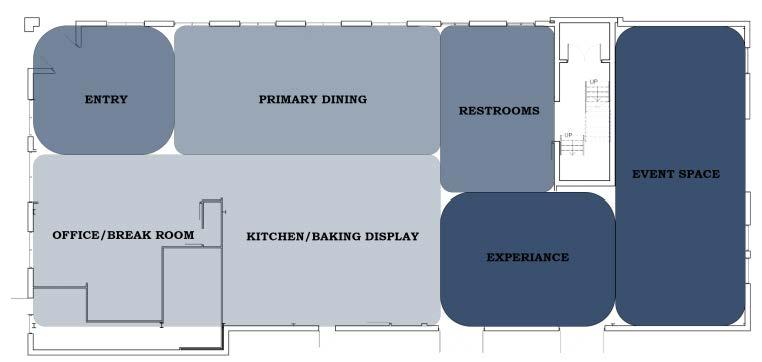
Mood Board
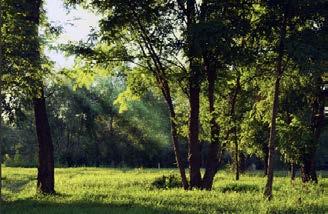


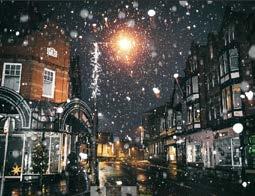
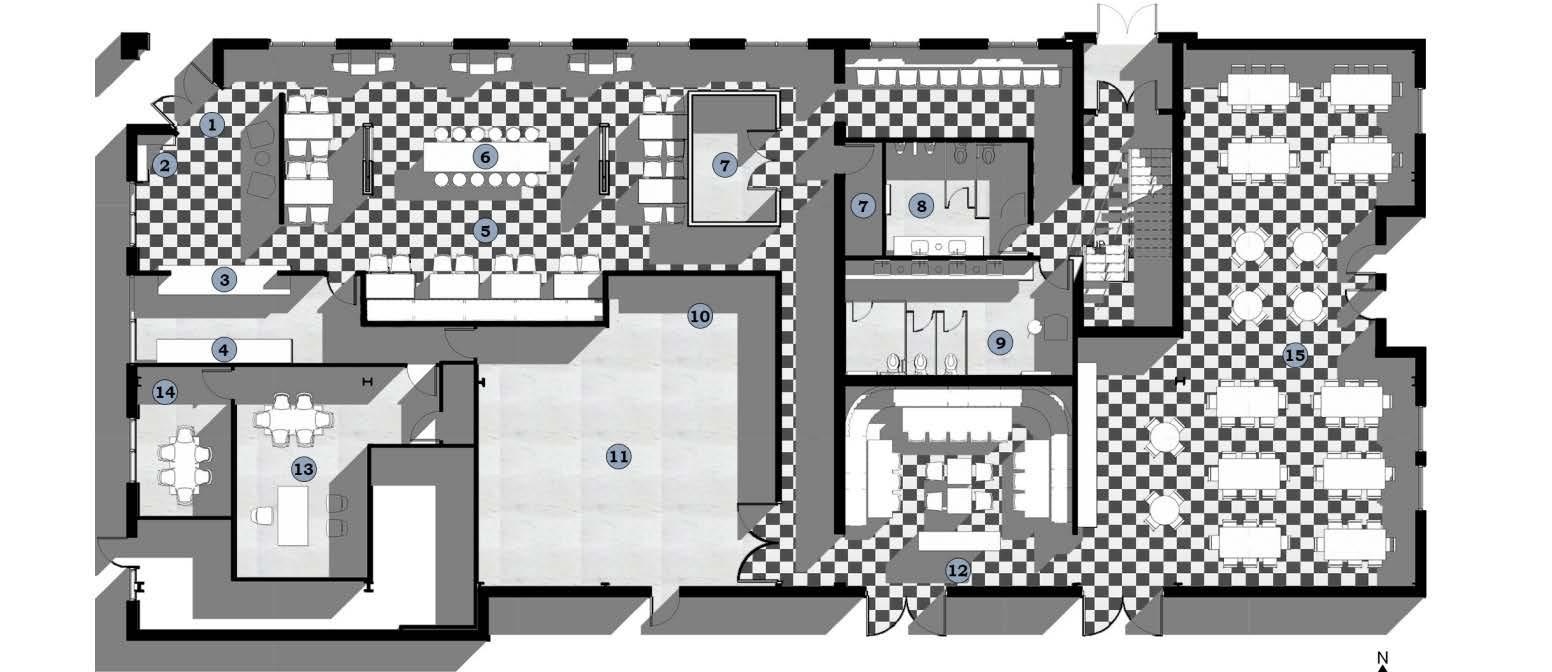


FLOOR PLAN
1/8”= 1’ 0”
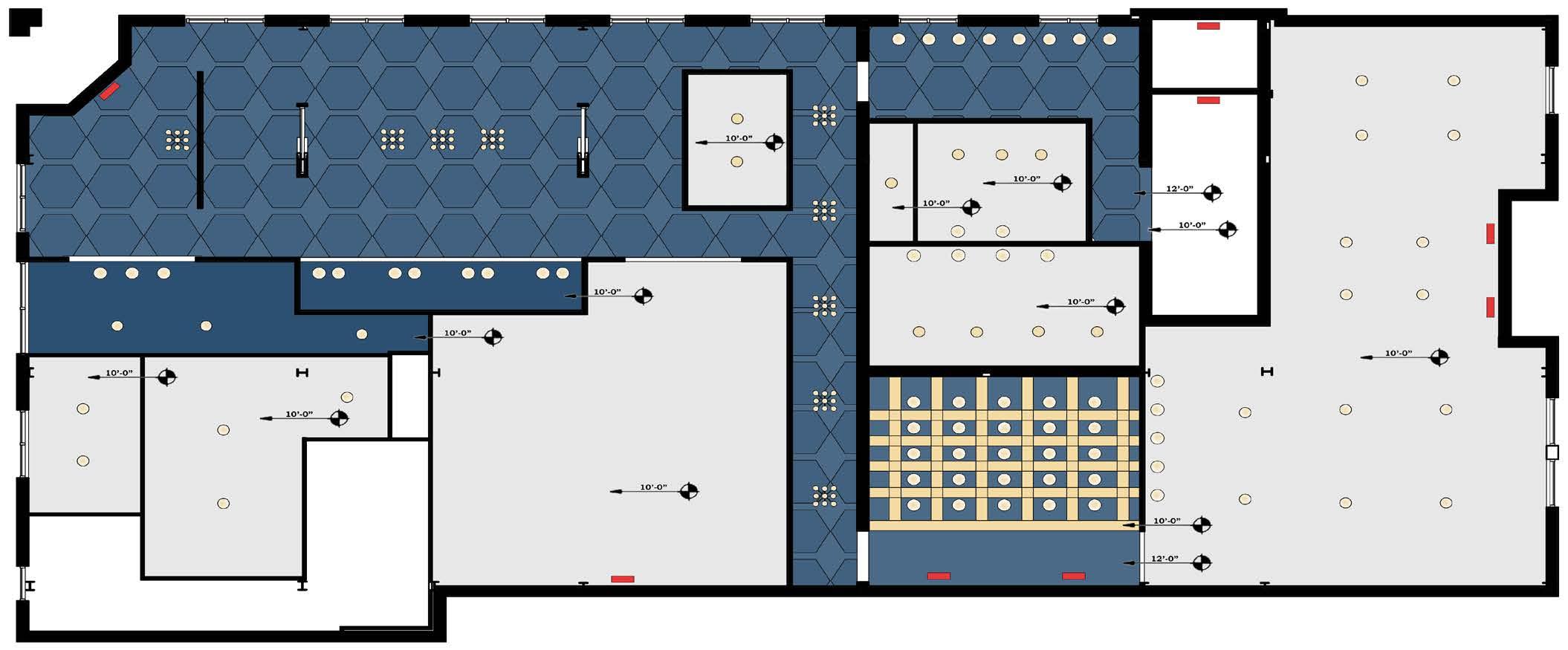
REFLECTIVE CEILING PLAN


*All Hexagon extrusions are lined with LED light strips*
32” Chandelier
Pendant
Recessed Can Light
*All movable chairs are accessible seating*
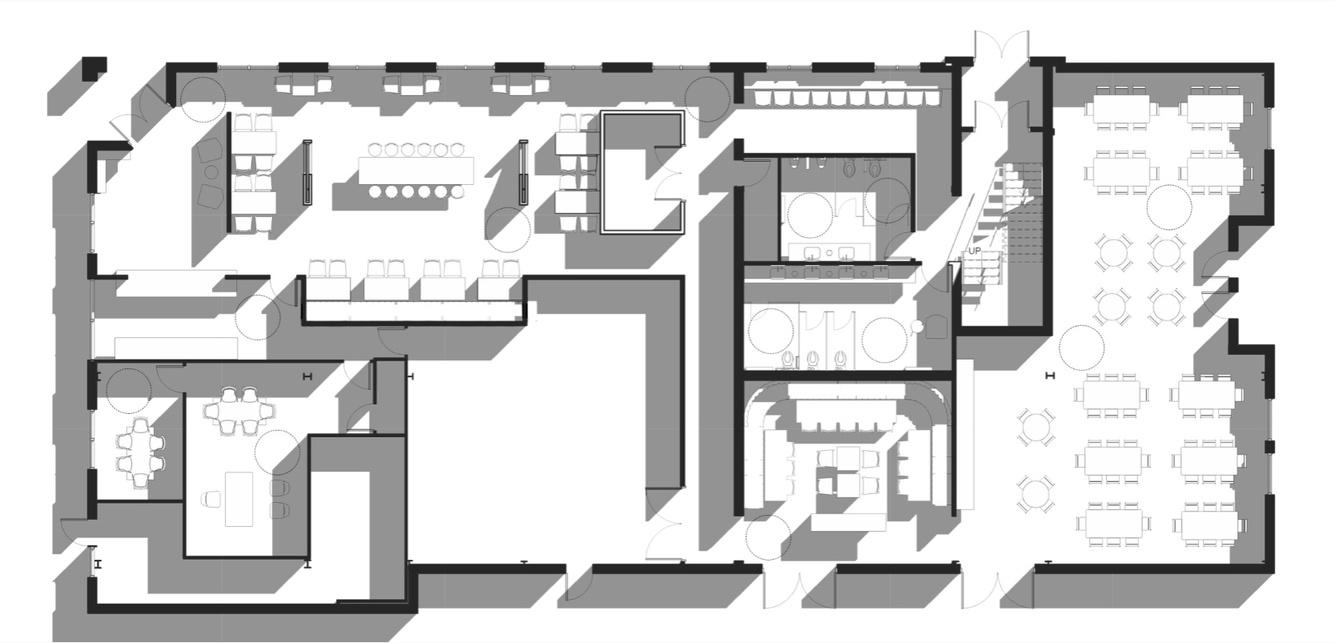

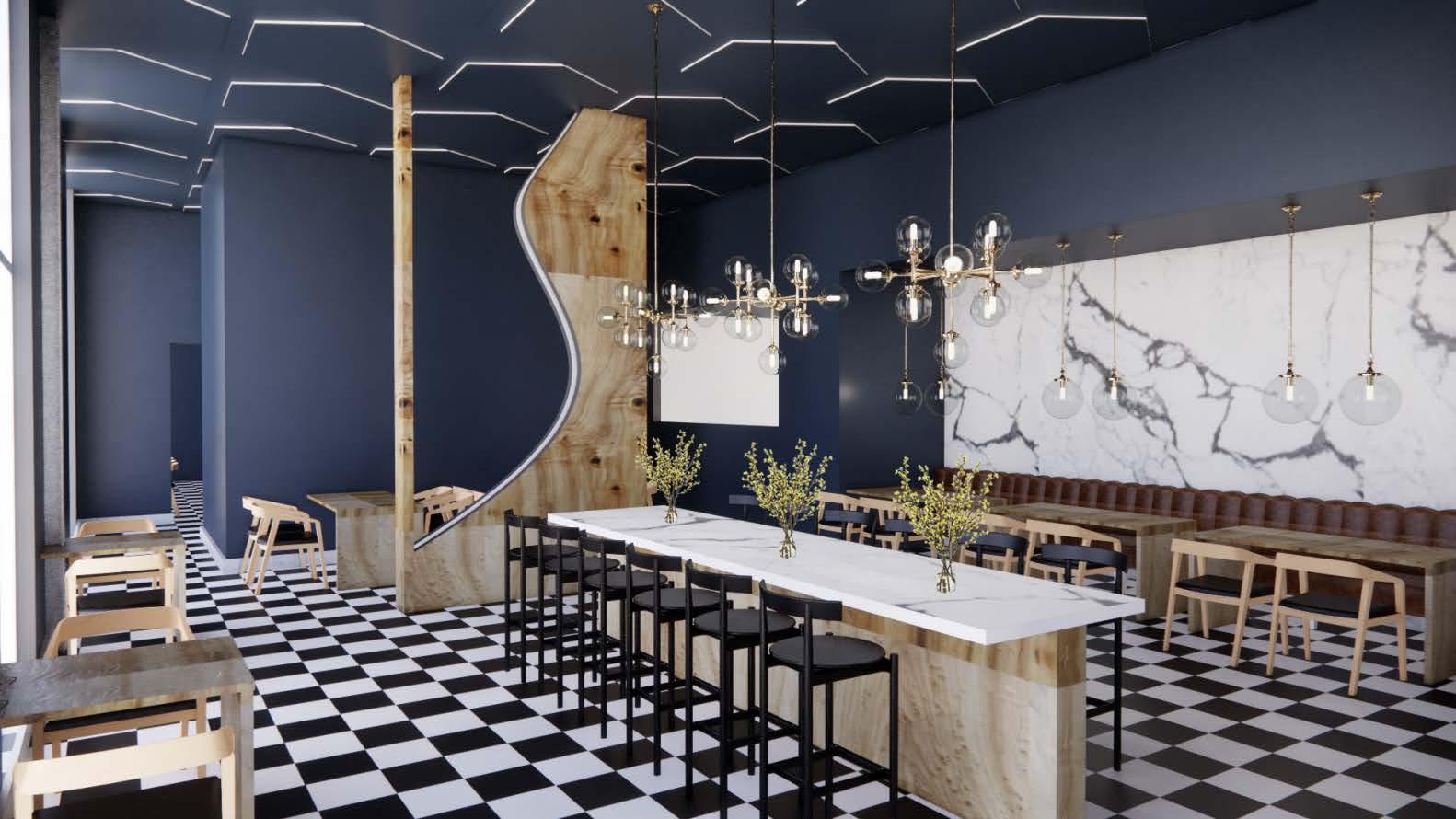
Main Entrance Perspective
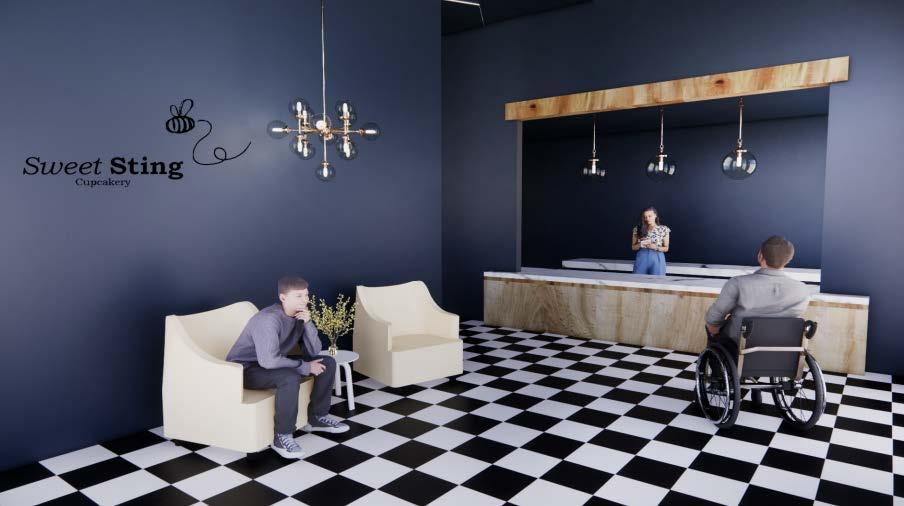
Experience Kitchen Perspective
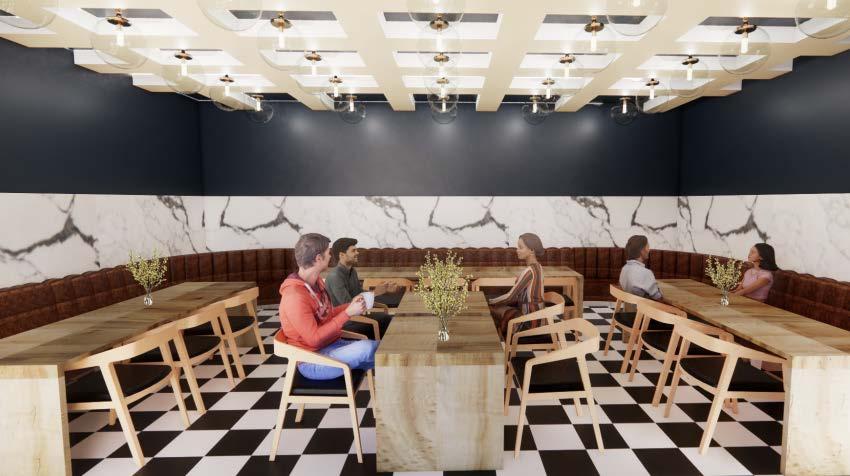

Spring 2024 Indianapolis Hospitality Suites
The Problem
Healthcare throughout the United States is facing challenges with travel distances for the rural population. Finances and other challenges also get in the way, prompting hospitals to give families hospitality accommodations for extended stays.
Concept Statement
This concept is drawn from the playful and tranquil nature of bubbles.Using these elements, the space will be designed to create a nurturing and immersive environment by using elements like transparency, repetition, and color to make a functional and joyus environment.
Mood Board
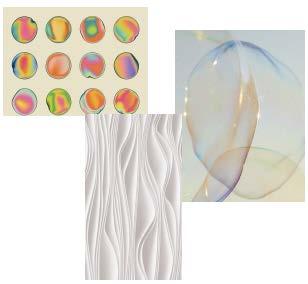
Project Goals
Encourage Exploration and Engagement: Design the Bubble Oasis to be highly interactive and engaging, providing children with opportunities to explore, discover, and participate in activities that stimulate their senses and spark their curiosity.
Integrate Nature and Biophilic Design: Utilize biophilic design principles to connect children with nature and the healing power of the outdoors, incorporating natural elements such as plants, water features, and natural light into the design.
Provide Educational and Therapeutic Resources: Offer educational materials and therapeutic resources that support children’s recovery journey, providing access to information, guidance, and support services as needed.
Promote Creativity and Self-Expression: Offer opportunities for creative expression and self-discovery through art, music, and sensory activities.
Create a Holistic Healing Experience: Providing comprehensive care that addresses their physical, emotional, social, and spiritual wellbeing, promoting overall healing and wellness.
Materials
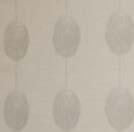
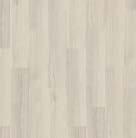
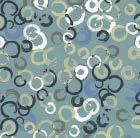
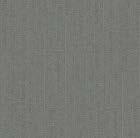
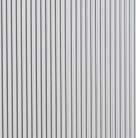
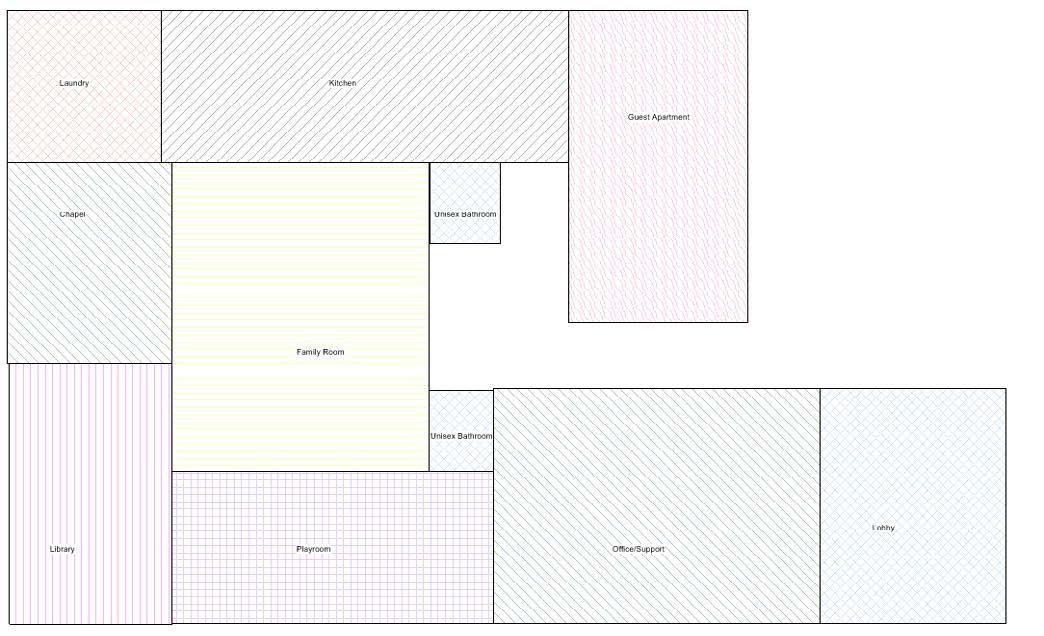
Level 1 Block Diagram
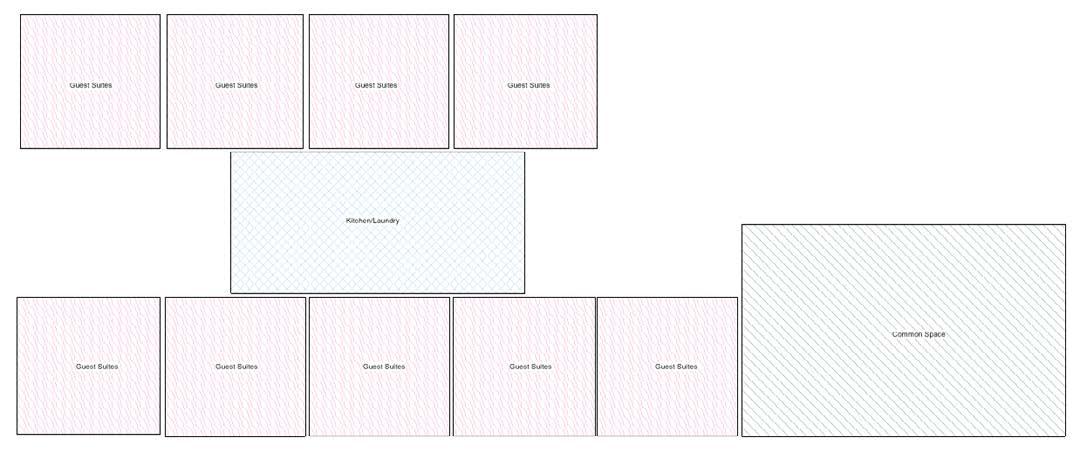
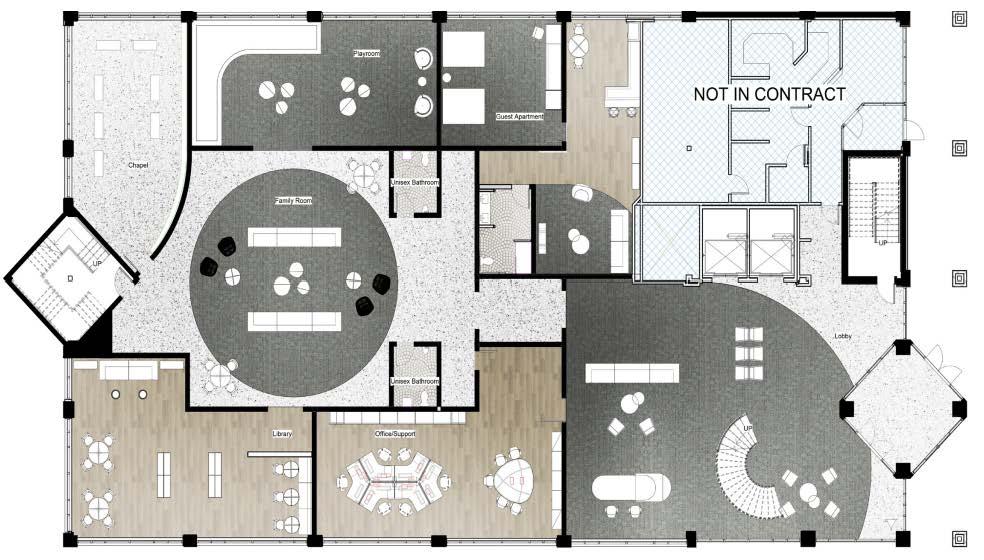
LEVEL 1 FLOOR PLAN NTS
Level 2 Block Diagram

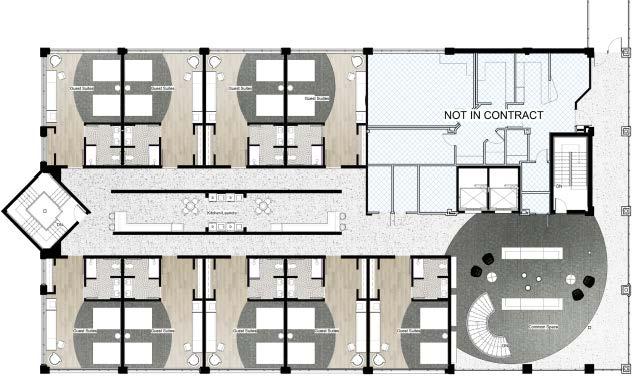
LEVEL 2 FLOOR PLAN NTS

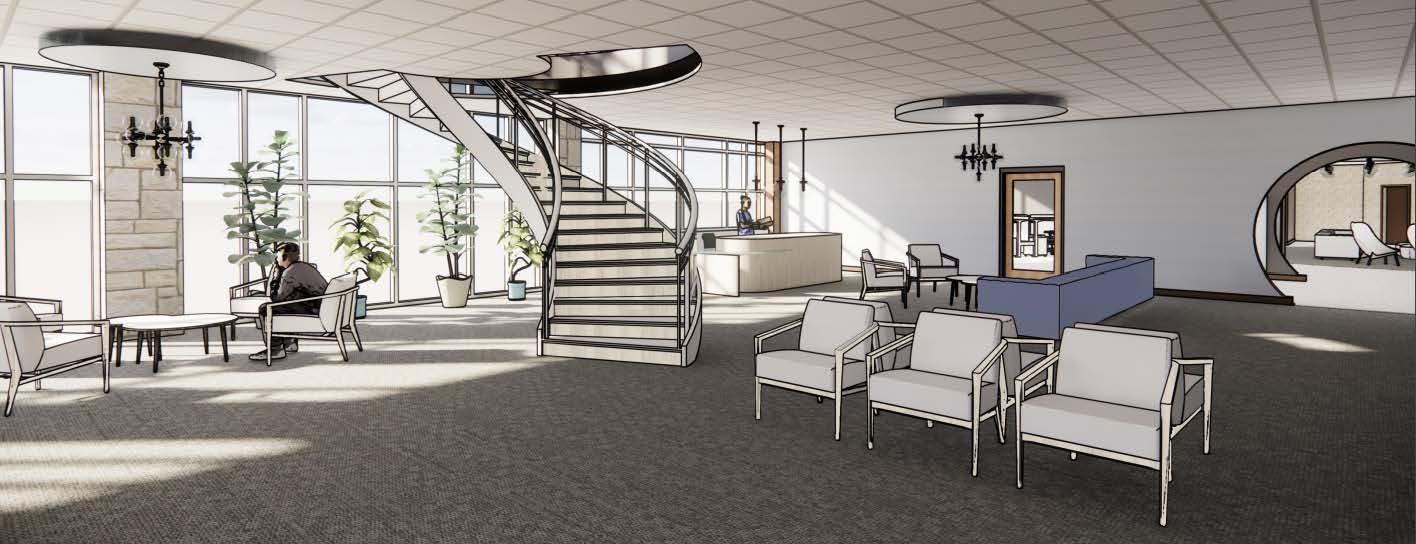
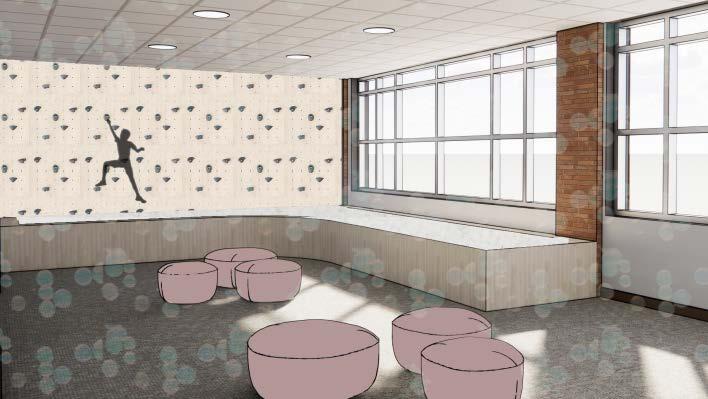
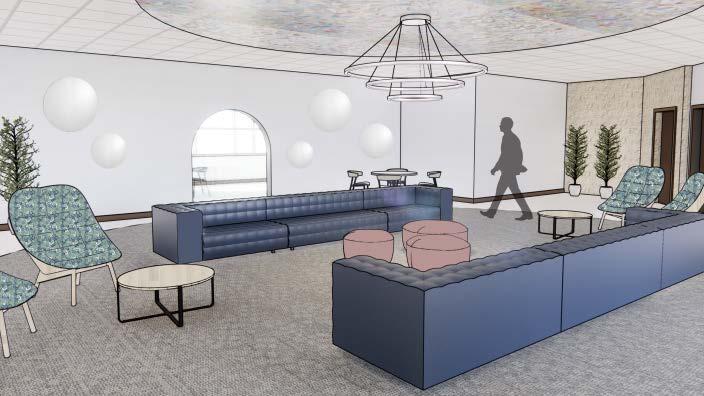
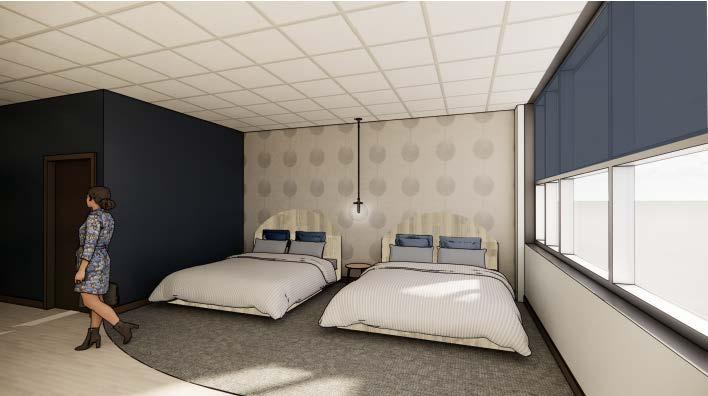

Fall 2024 Next
Reserch Summary Over View
Fulton Market is part of a rich industrial history. Originally a meatpacking and warehouse hub, the district has been transformed into a modern, mixed-use neighborhood. Over the past decade, the building and its surrounding area have evolved into a vibrant commercial zone featuring tech companies, restaurants, and retail spaces. The district is now a blend of historic architecture and contemporary developments, becoming a part of Chicago’s West Loop revitalization
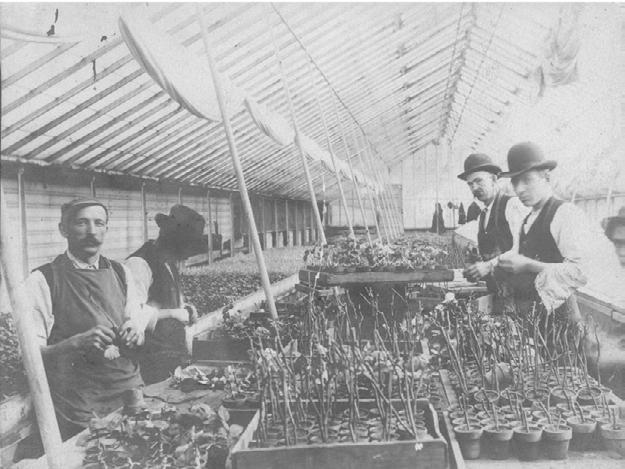
Brand Logo
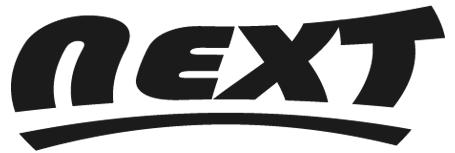
Mood Board
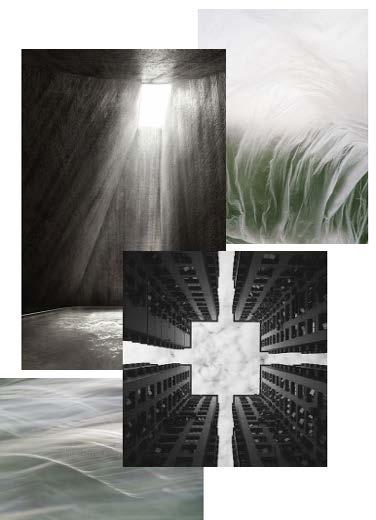
Concept Statement
Chicago, famously known as “The Windy City,” but brings innovation, resilience, and collaboration. Depending on who you ask, the nickname does not directly refer to weather but references back in the late 19th century to describe the city’s competitive spirit and persuasive charm. Others believe Chicago got it’s nick name from the gusts of wind from Lake Michigan and strong architectural roots, the city embodies strength and flow, standing tall against both natural and economic challenges. Inspired by these elements, this collaborative office space embraces “compress and release” to evoke the essence of Chicago’s dynamic energy. The design integrates symetry and flowing, open areas that encourage spontaneous collaboration with more intimate, compressed spaces that support focused work and individual reflection. These contrasts mimic the city’s architectural skyline, where expansive parks and winding rivers intersect with dense urban structures.
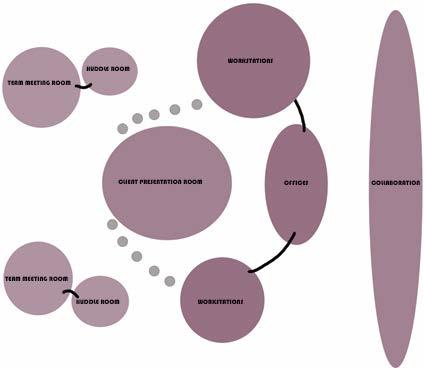
Level 6 Block Diagram
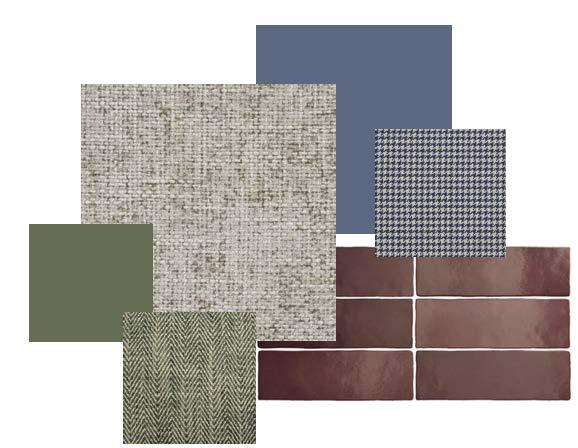
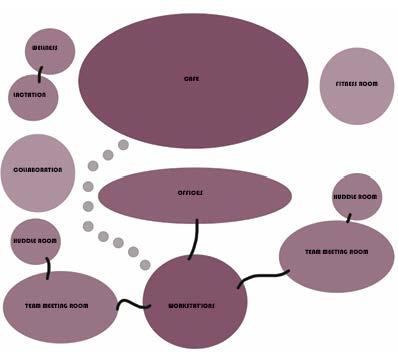
Level 7 Block Diagram Materials Section

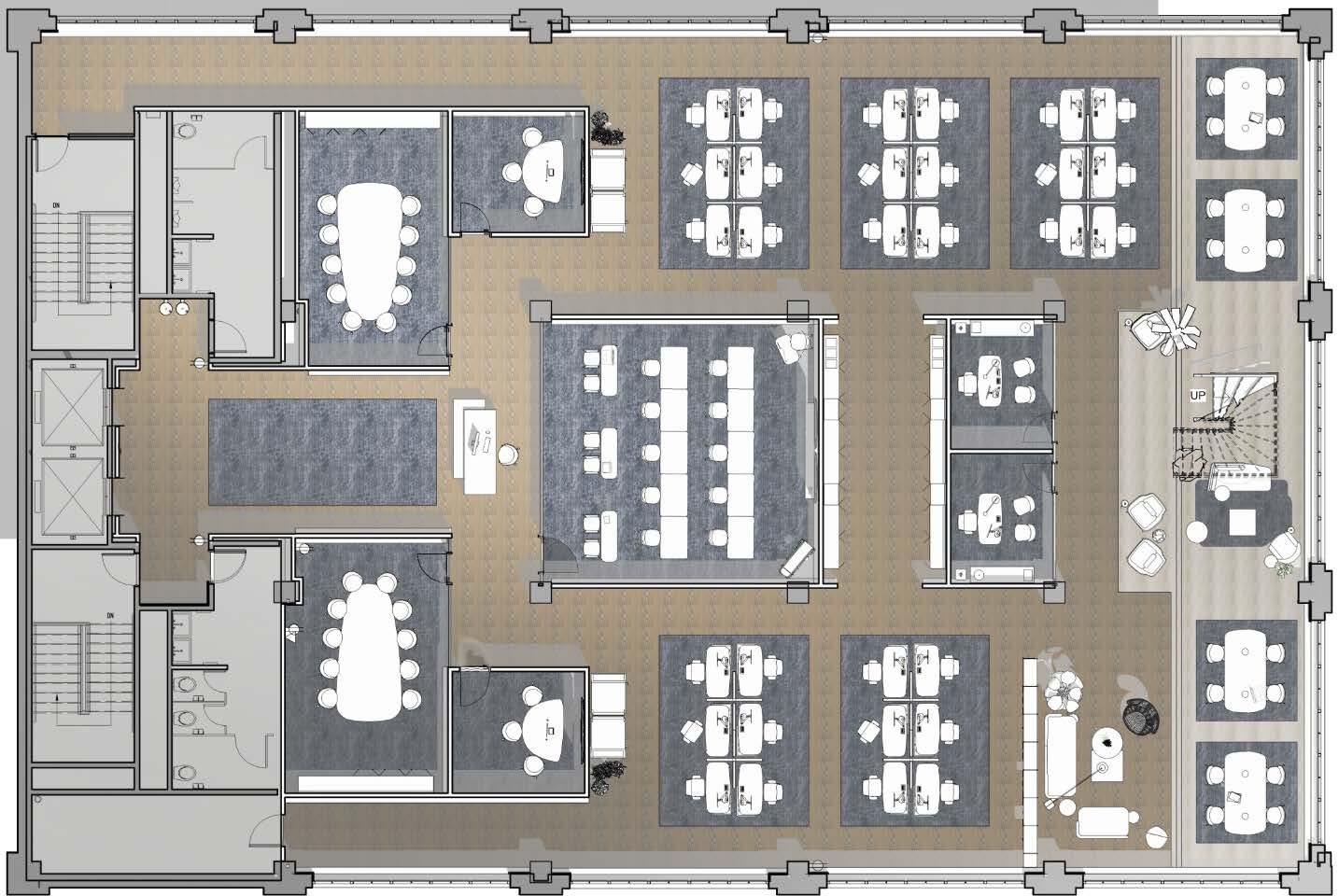

Reception
Creative Department Workstations
Digital Marketing Private Office
Team Meeting Room
Client Display Area & Resource Room
Creative Department Private Office
Huddle Room
Client Services & Planning Workstations
In Between Lounge
Client Presentation Room
Digital Marketing Workstations
Collaborative Stations
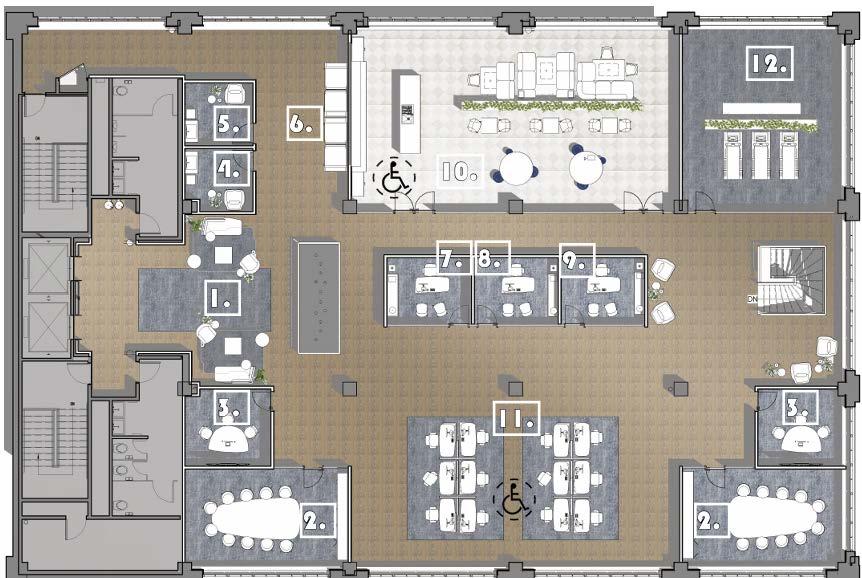

Lounge & Mezzanine
Wellness Room
Client Services & Planning Private Office
Team Meeting Room
Phone Room
Work Cafe
Huddle Room
Visitor Private Offices
Production & Operations Workstations
Lactation Room
Production & Operations Private Office
Personal Wellness Room
