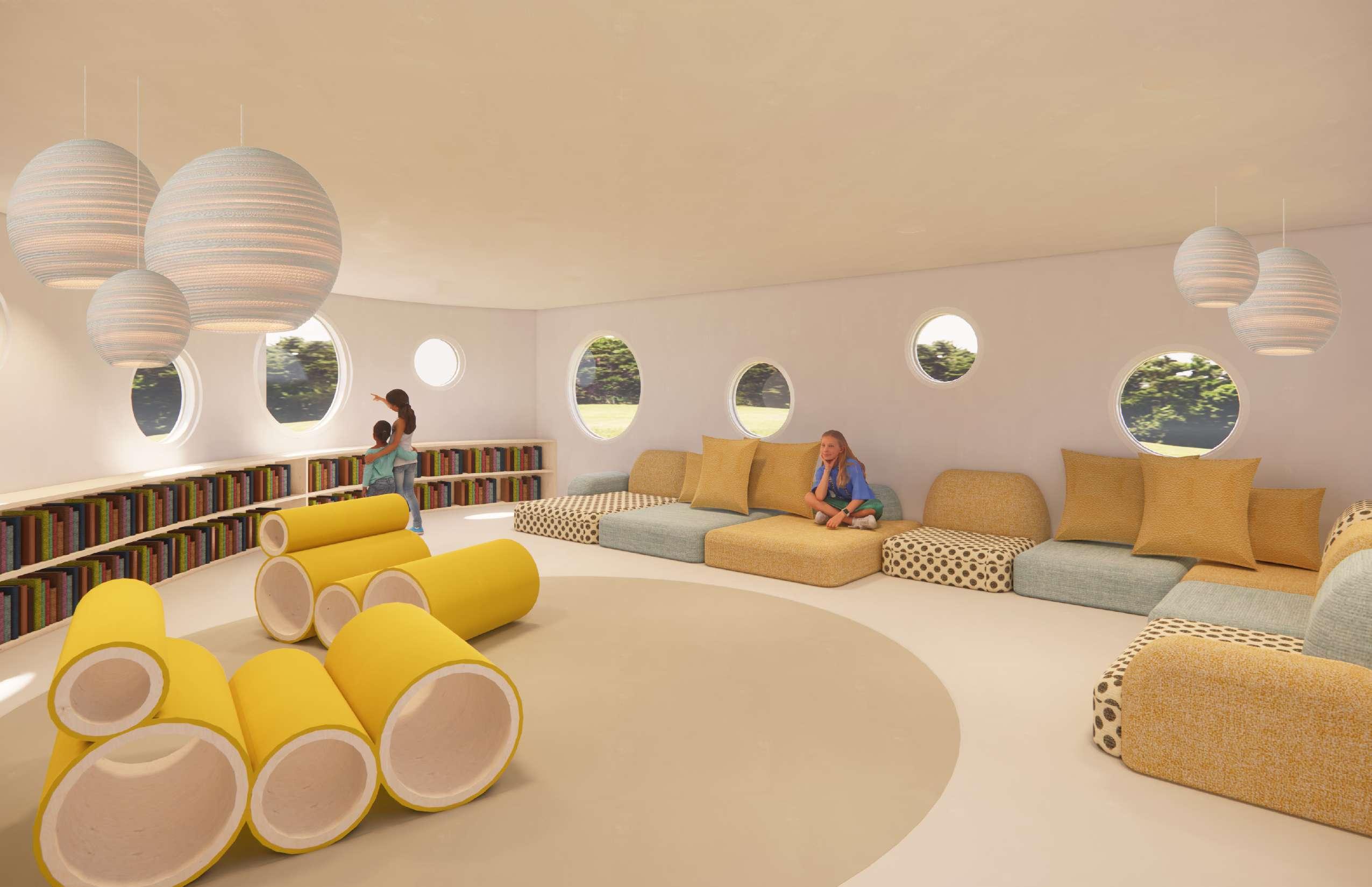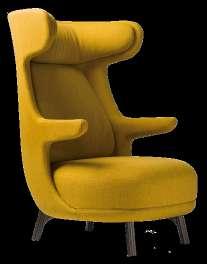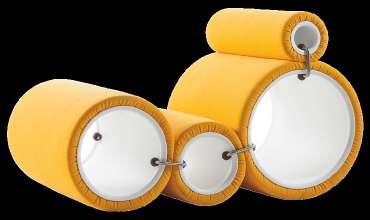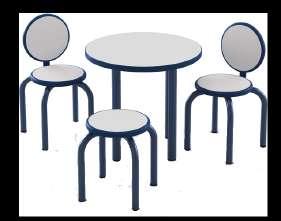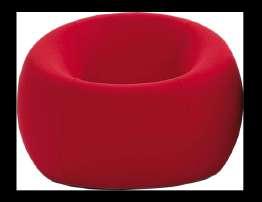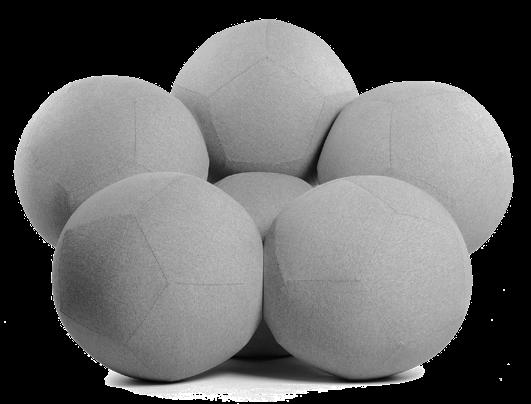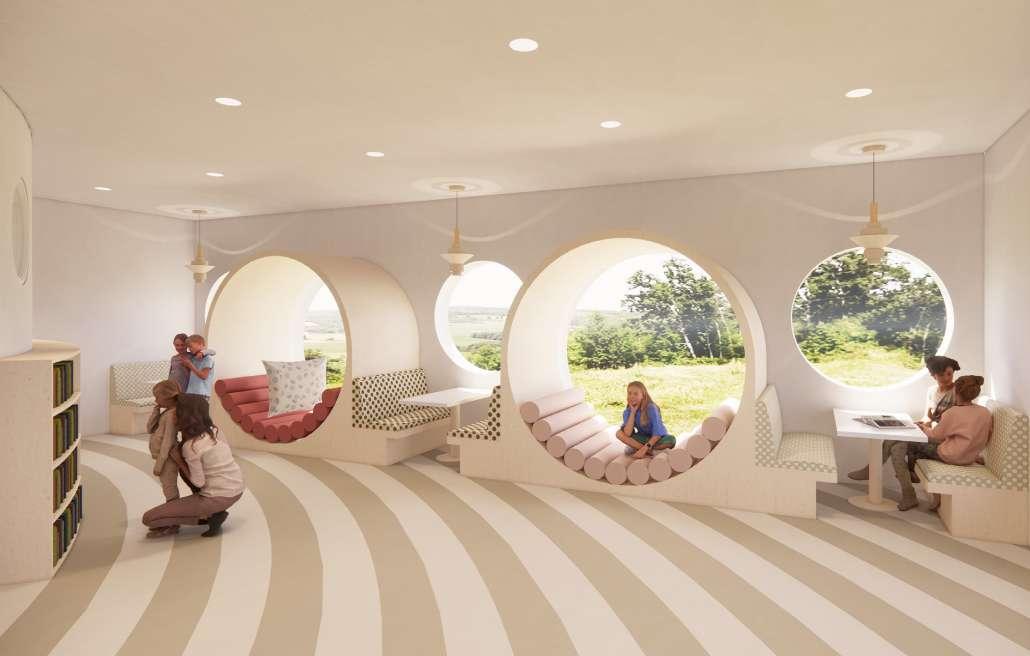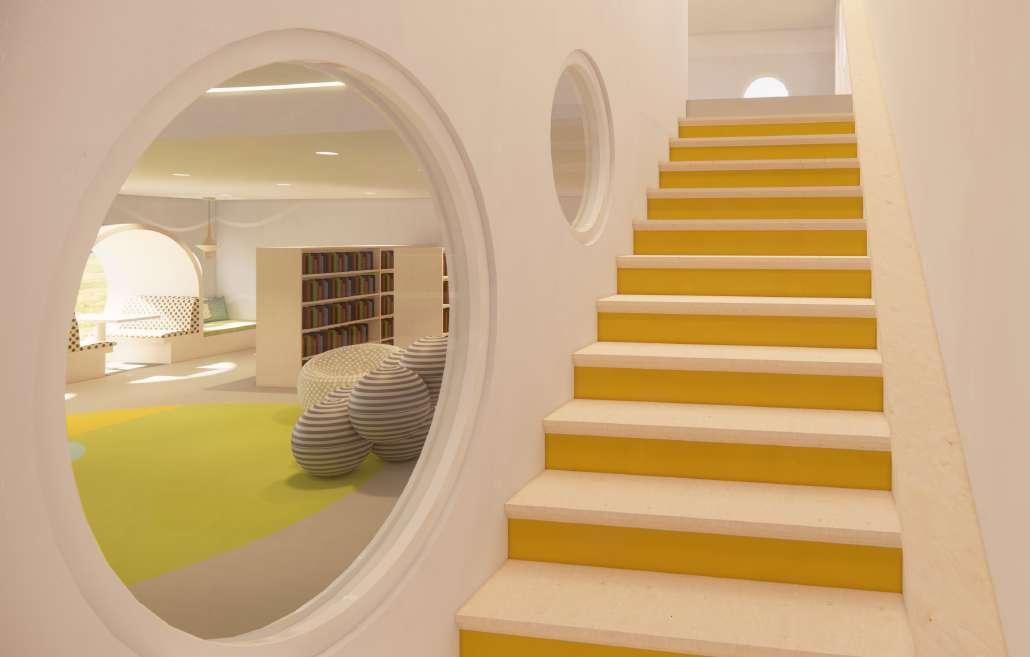
Vinyl 24
HOSPITALITY
HOSPITALITY
RETAIL
COMMERCIAL OFFICE

COMMERCIAL




HOSPITALITY
HOSPITALITY
RETAIL
COMMERCIAL OFFICE

COMMERCIAL


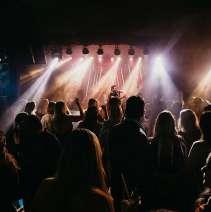
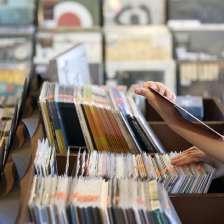
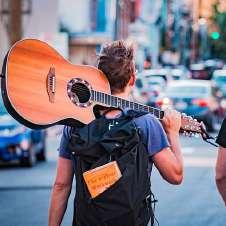
Strengthening the pre-existing arts community through the addition of a vinyl library, intimate music venue, and rooftop restaurant.
Expanisve vinyl library at Vinyl 24 allows locals and visitors to discover new music and new friends.
Pod hotel appeals to solo travelers in town for music or simply exploring different parts of the city.
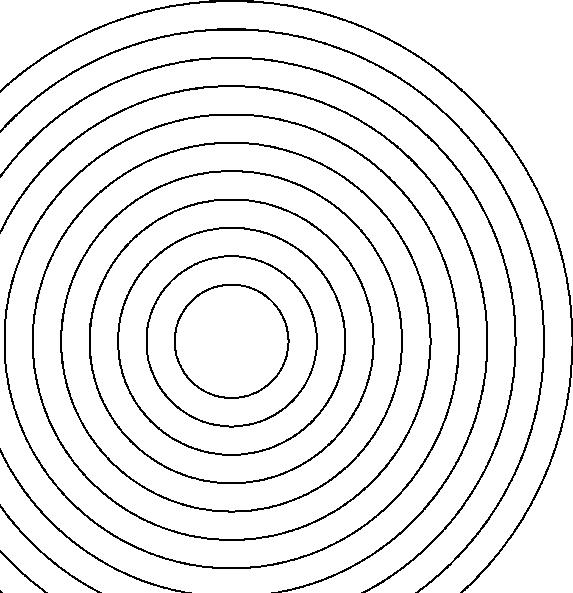
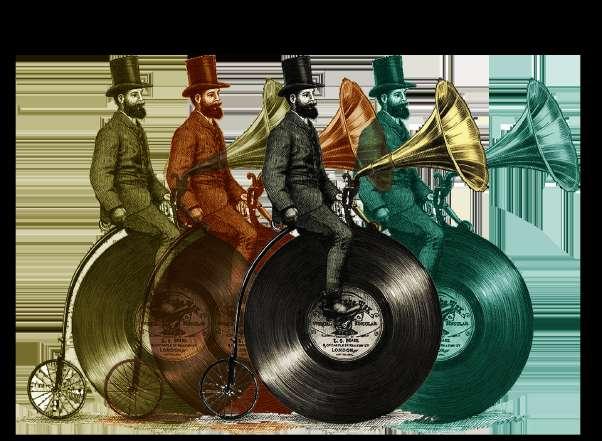
• Vinyl Library
• Rehearsal Space
• Performance Space
• Collaboration Rooms
• Lecture Rooms
• Pod Hotel Rooms
• Rooftop Bar + Restaurant
• Listening Stations
• Exhibit Floor
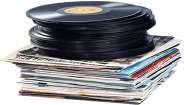
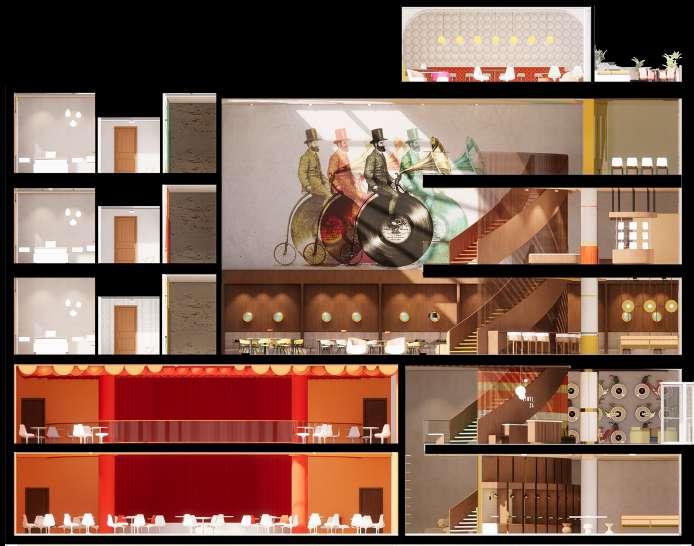
A music centered, community focused environment seeking to connect travelers and locals through shared interests. This connection is achieved through 3 key components: an expansive vinyl library, intimate music venue, and a pod hotel comprised of 24 rooms. Within these overarching components are alternative moments for collaboration, education, and relaxation. Aesthetically, Vinyl 24 pays tribute to the rhythm, color, and nostalgic vibe of the 60’s and 70’s when music brought the world together. In the same way that listening to vinyl records can encapsulate a moment in history, the design of the space transports the user back in time.
Objective: Create a space that fuses locals with travelers over the common bond of music.
Location: 68 3rd Street, Gowanus, Brooklyn
Target Market: Music Lovers, Age 12-80
Brand Words: Nostalgic, Retro, Vibrant
Mediums Used: Revit, Enscape, Photoshop
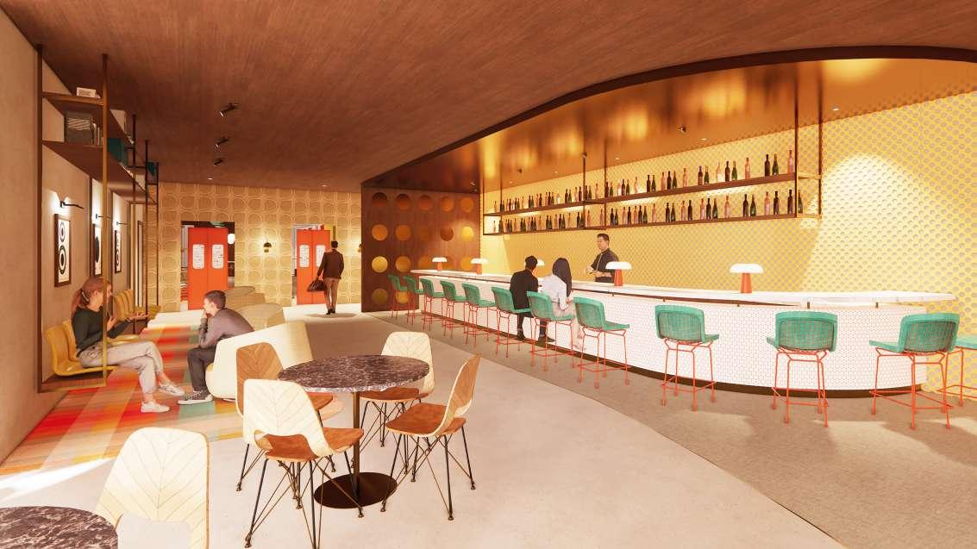
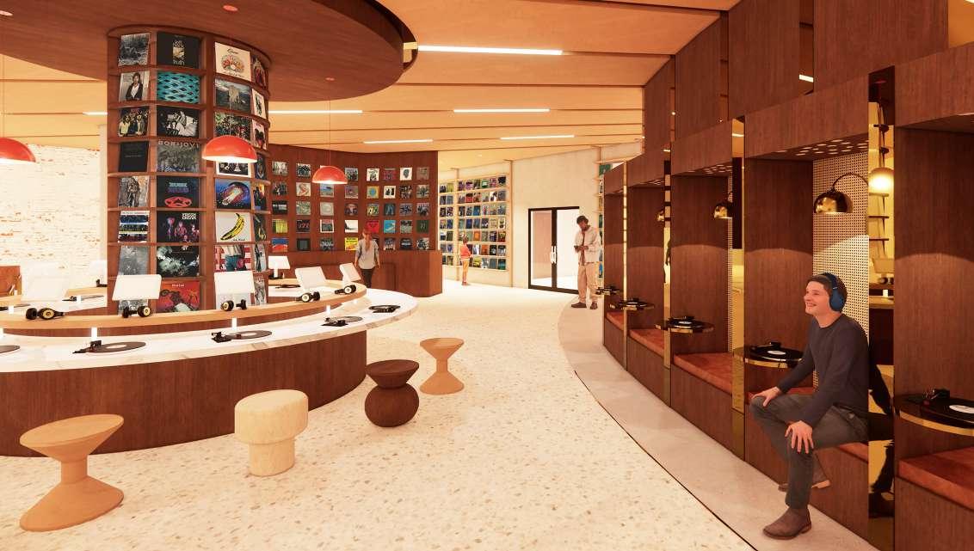
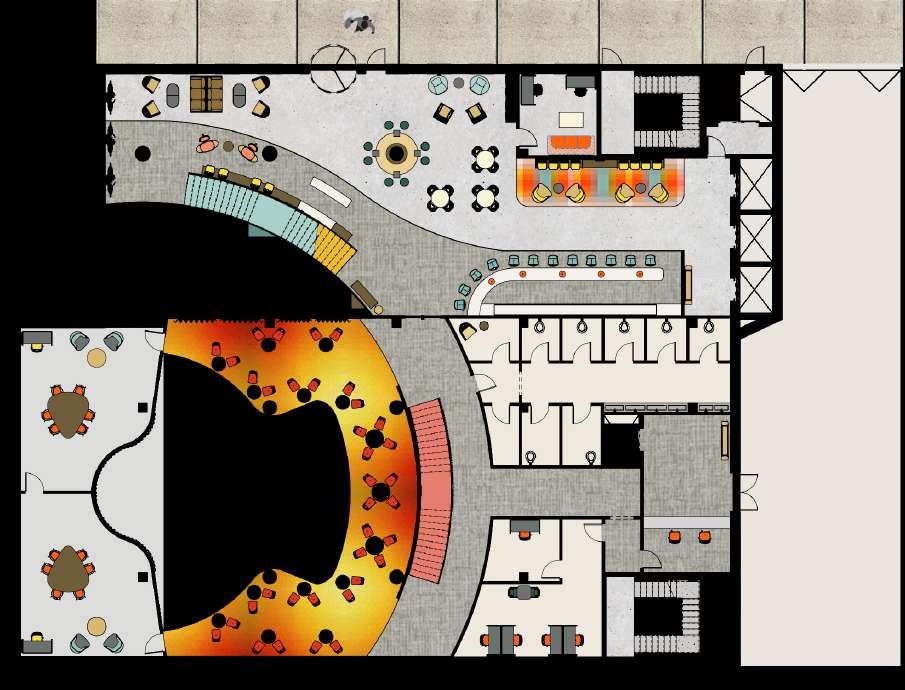
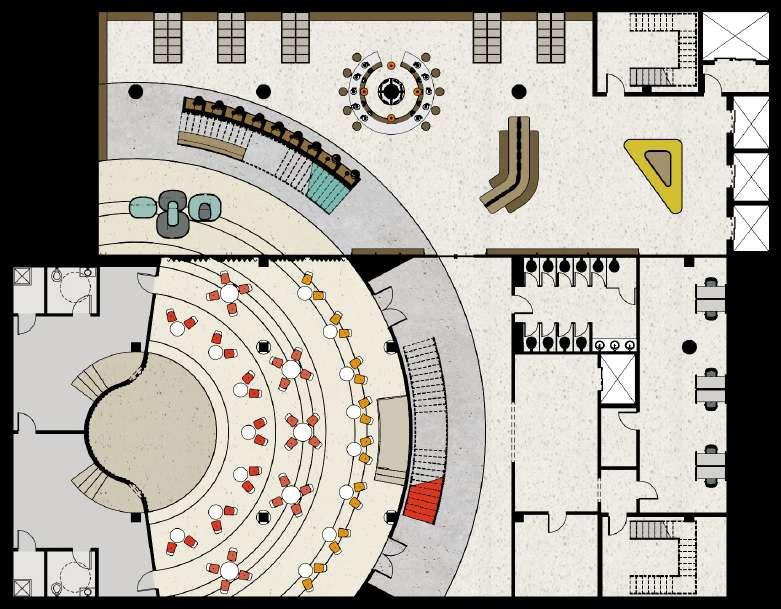

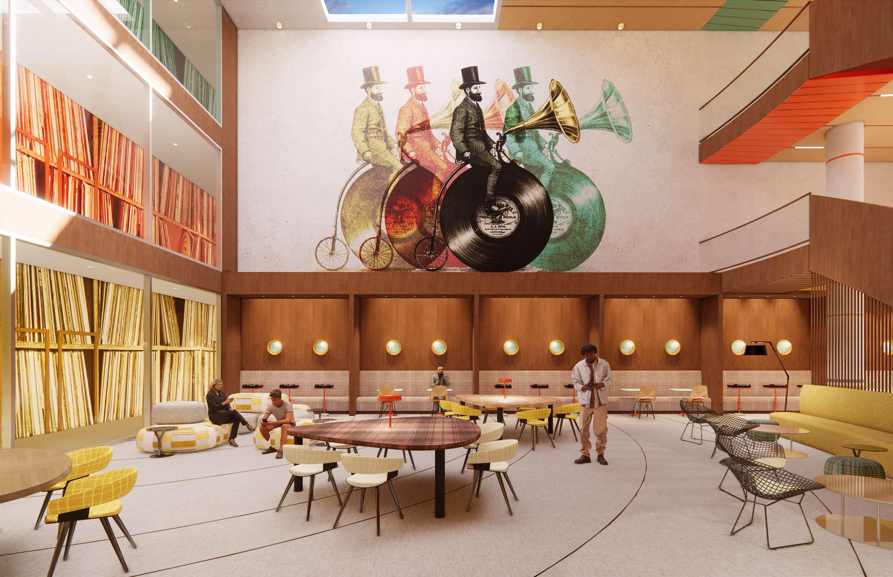
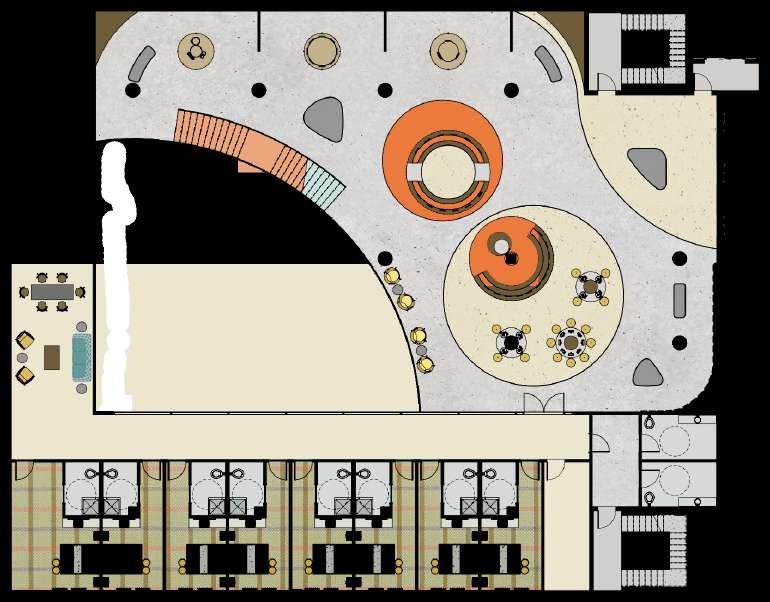
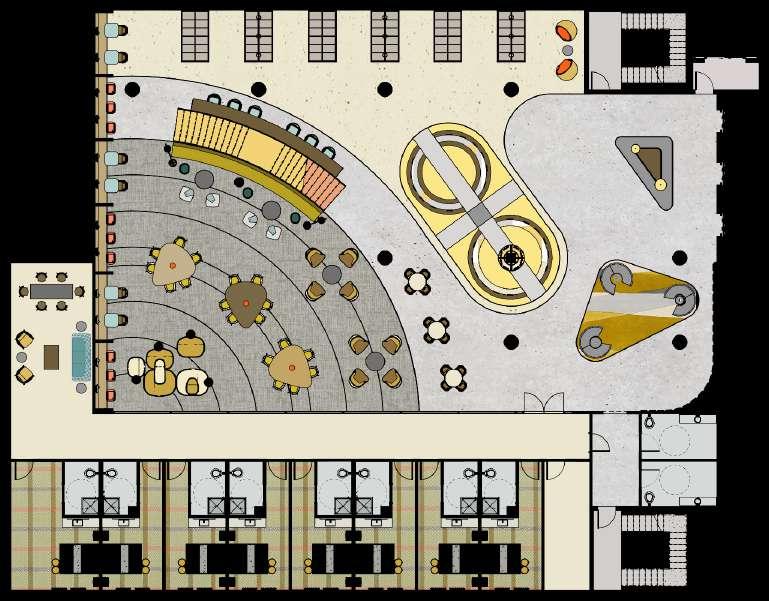
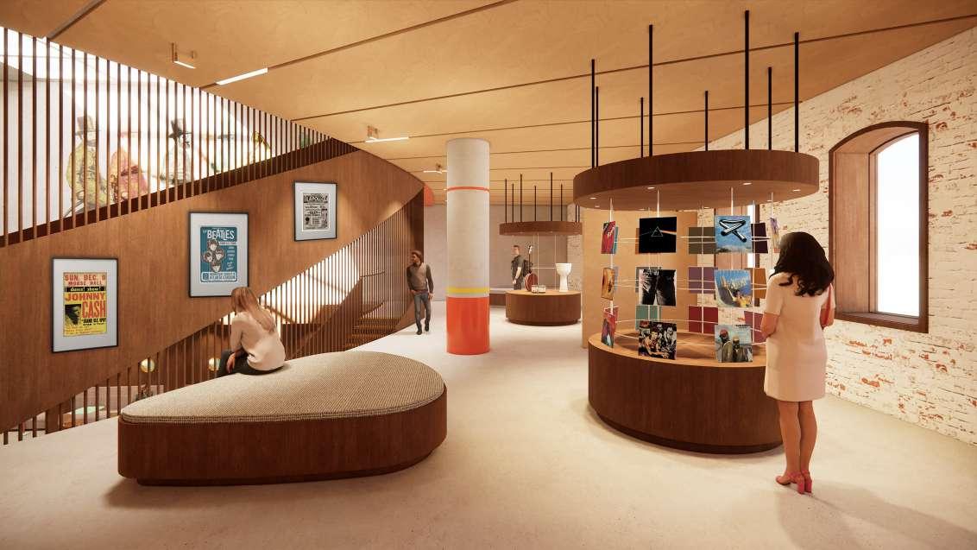
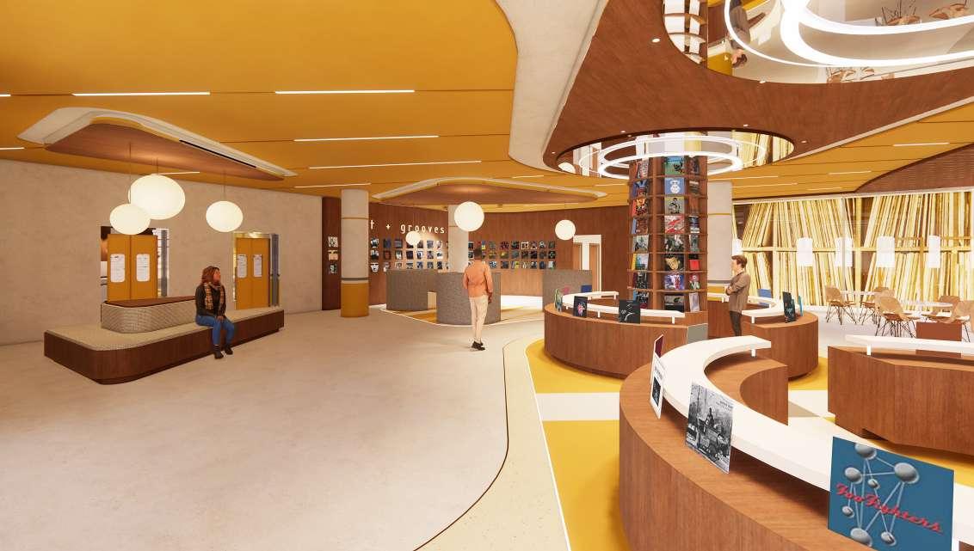
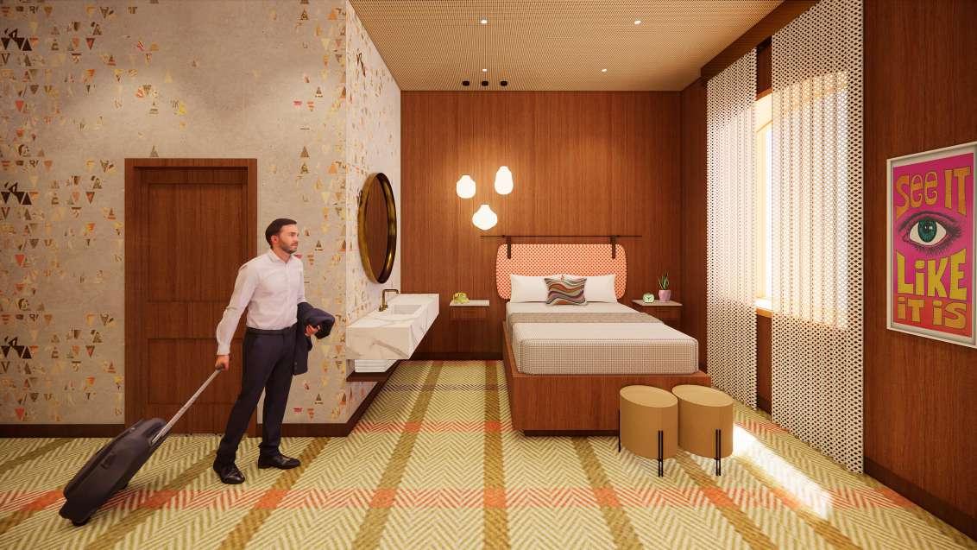
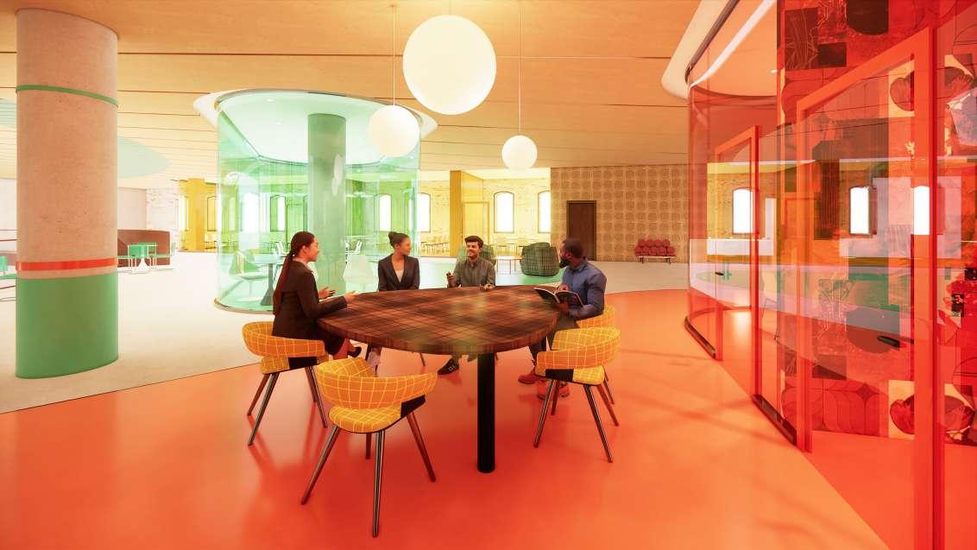
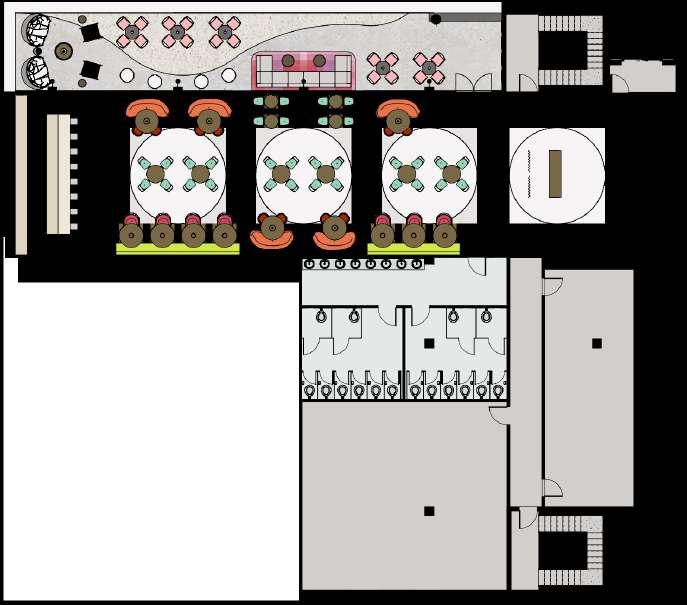
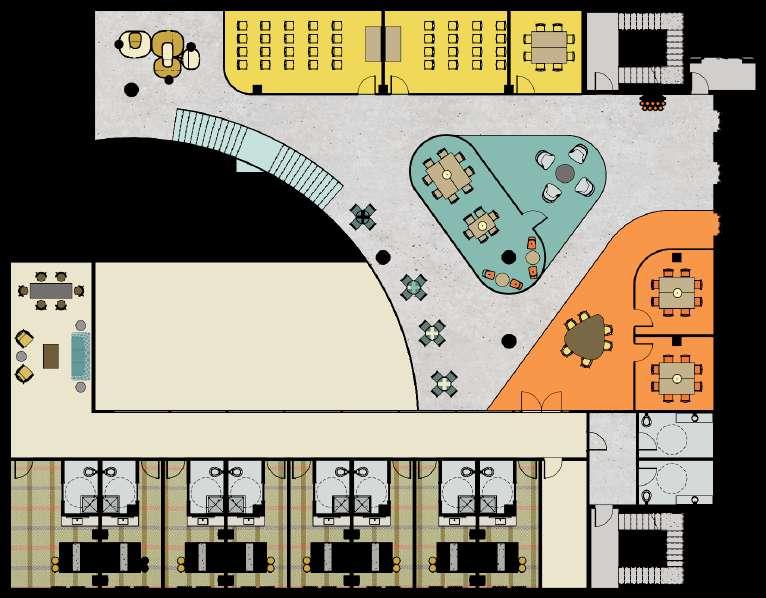
The inspiration for Hotel Jardin came from Montreal’s beautiful botanical gardens. The colors as well as the unique forms of the plants themselves help influence the material and furniture selections for the space. Plant like color palettes are accopanied with rich materials such as brass and marble to speak to the upscale clientele of the hotel. The most notable feature is a stained glass faux skylight that creates a connection between the two floors. The program of the space includes multiple seating areas, a check in desk, two bars, a speakeasy tea garden, and a restaurant.
Objective: Design a hotel unique to the character of Montreal.
Location: Montreal, Quebec, Canada
Target Market: Men and Women, Age 20-60
Brand Words: Floral, Eclectic, Vibrant, Eccentric, Playful
Mediums Used: Revit, Enscape, Photoshop
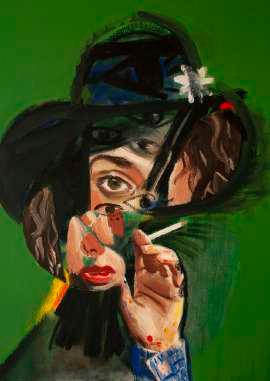

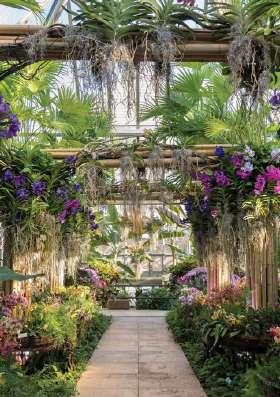
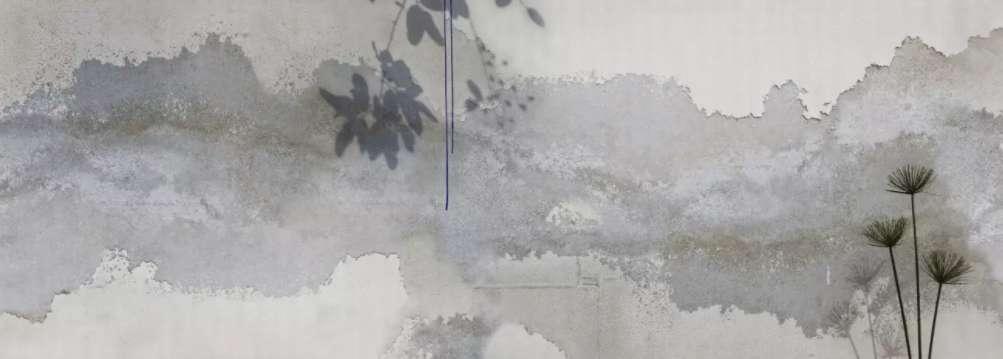


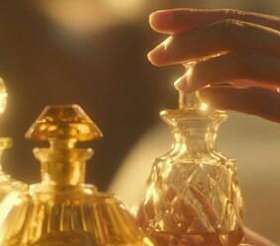
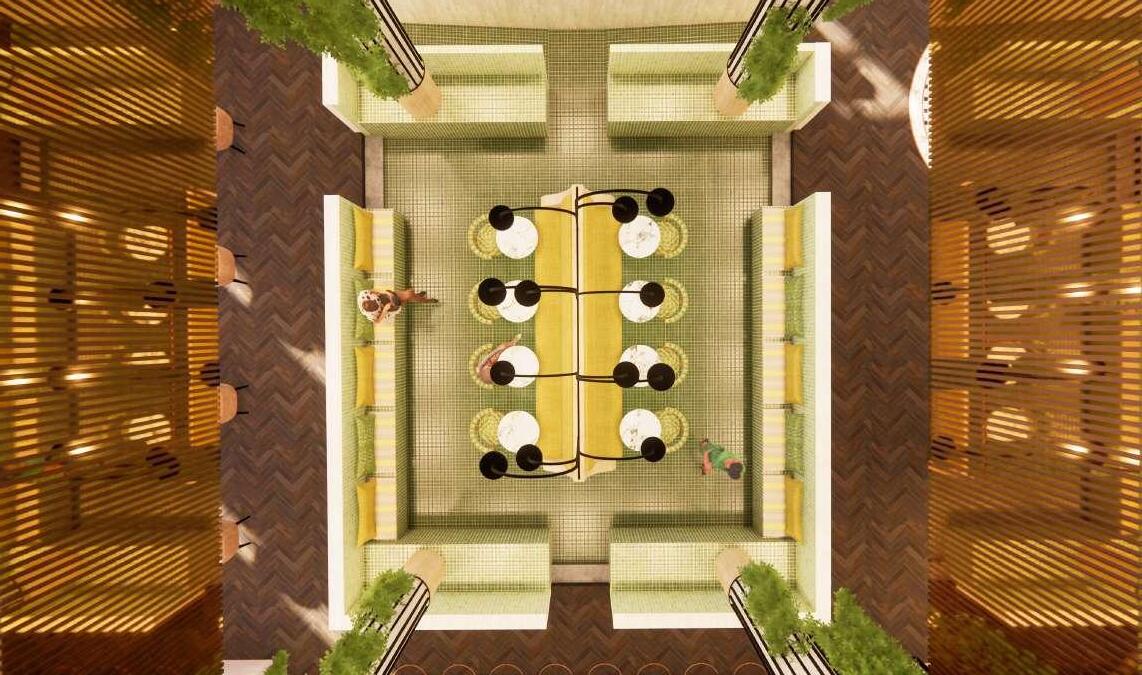
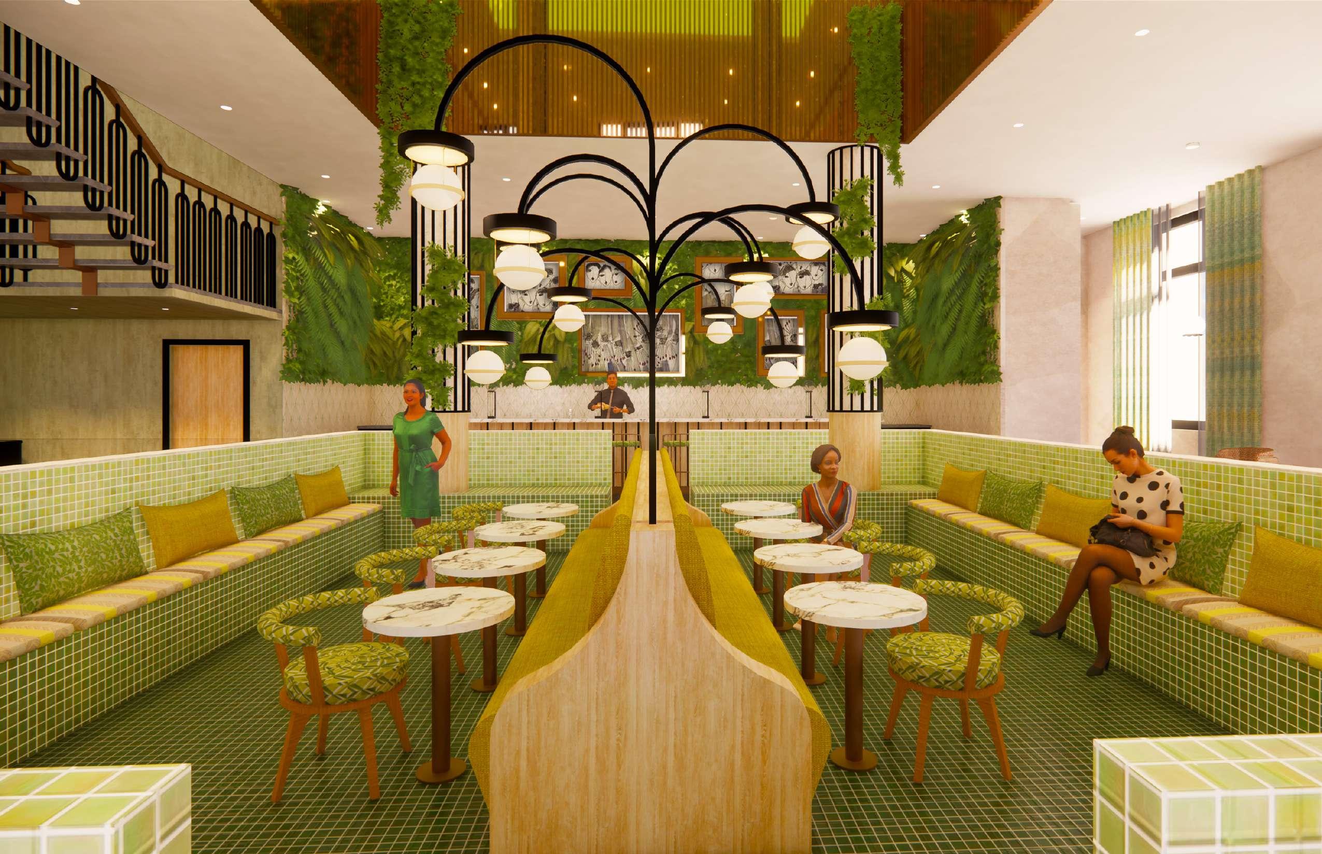
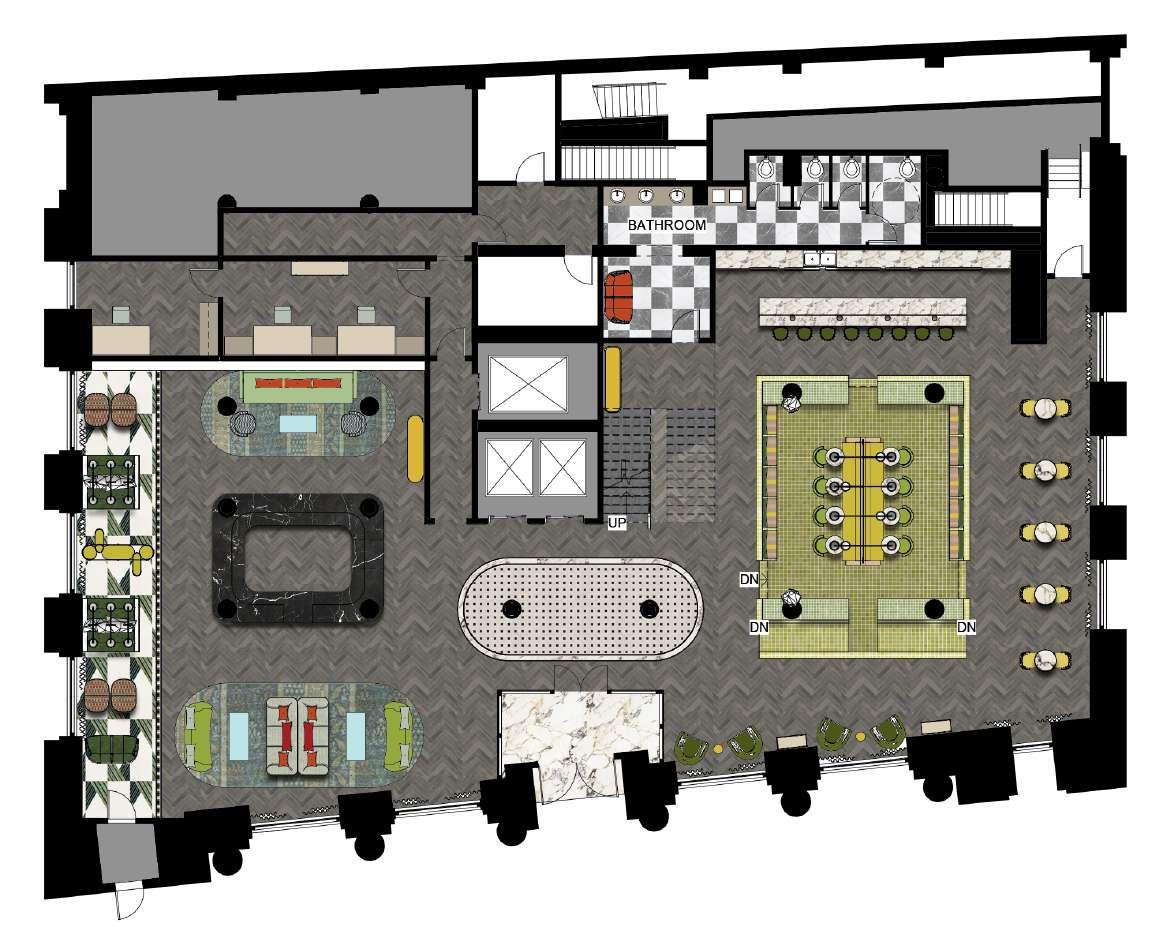
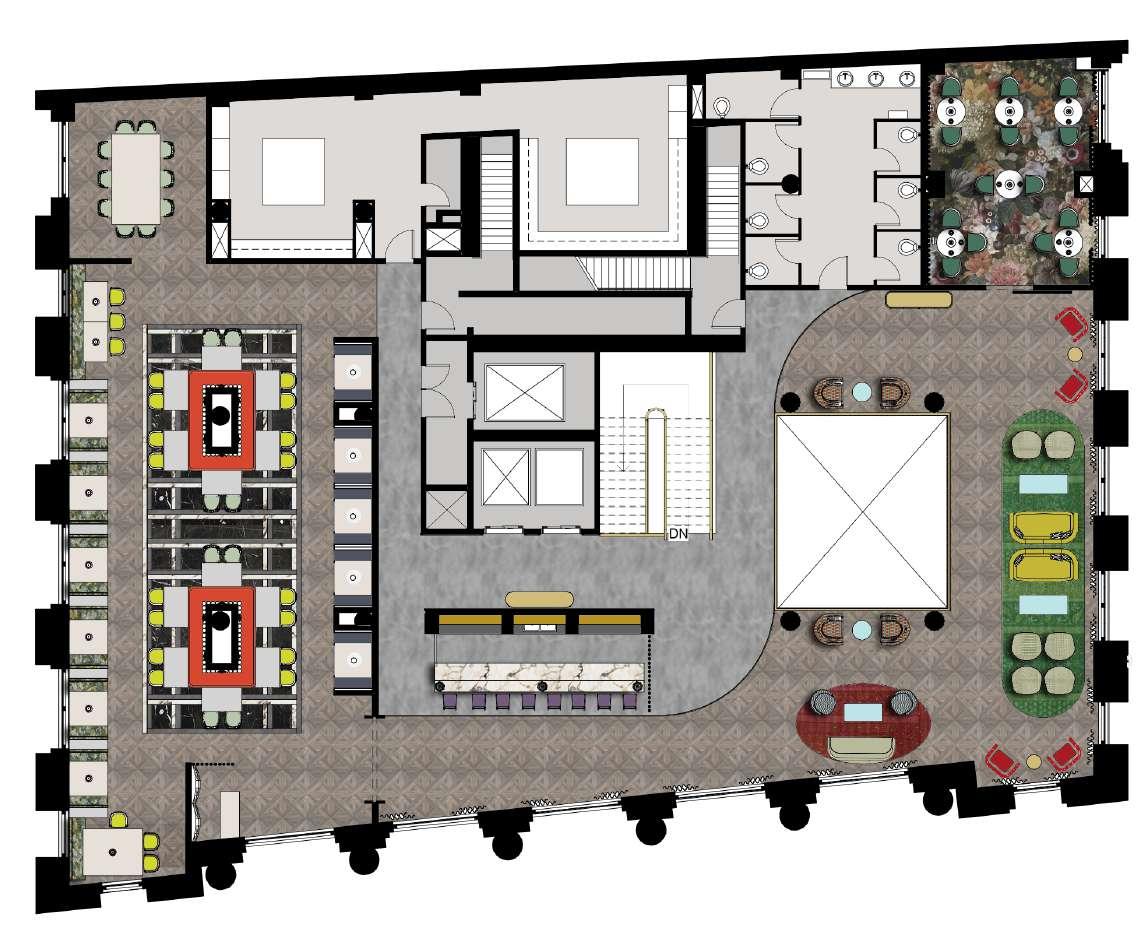

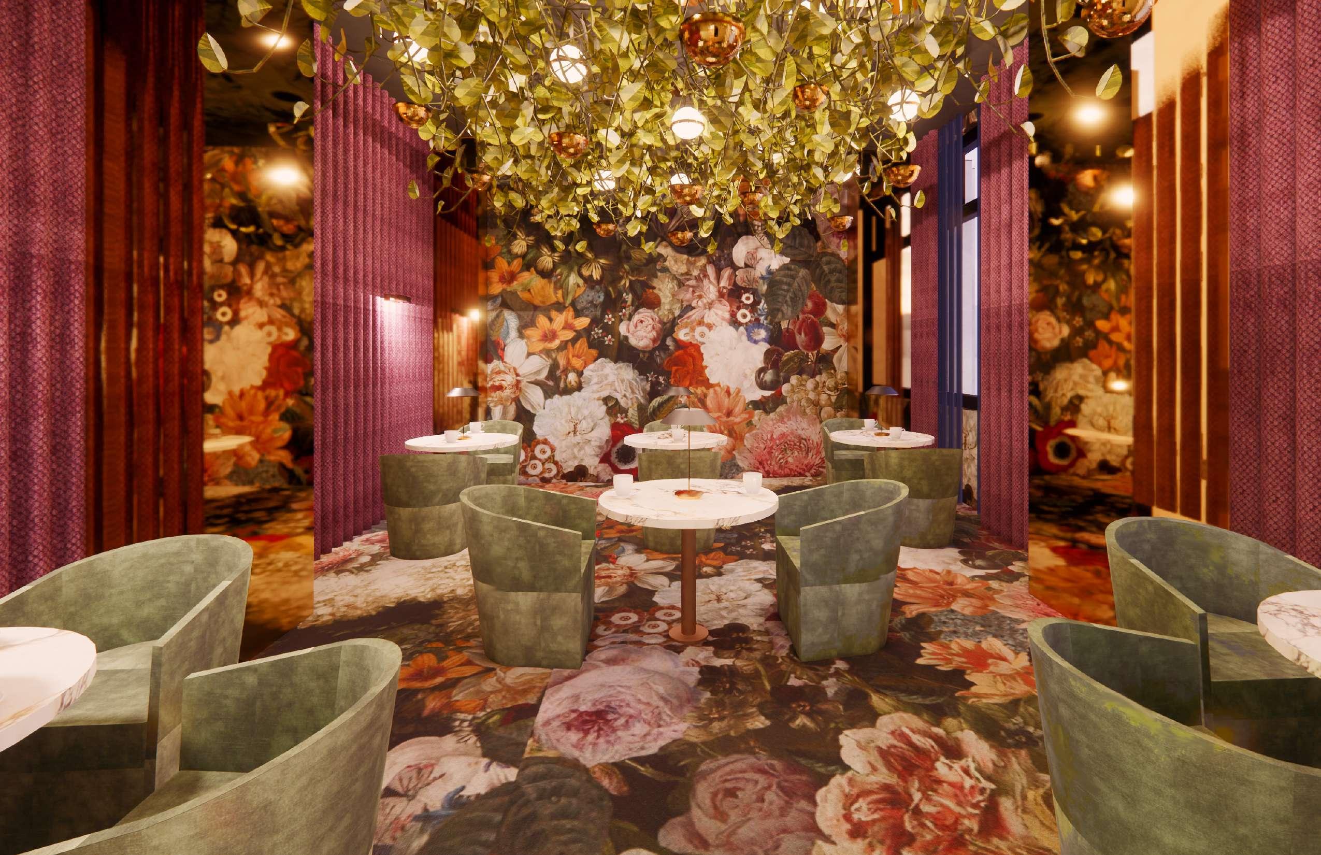
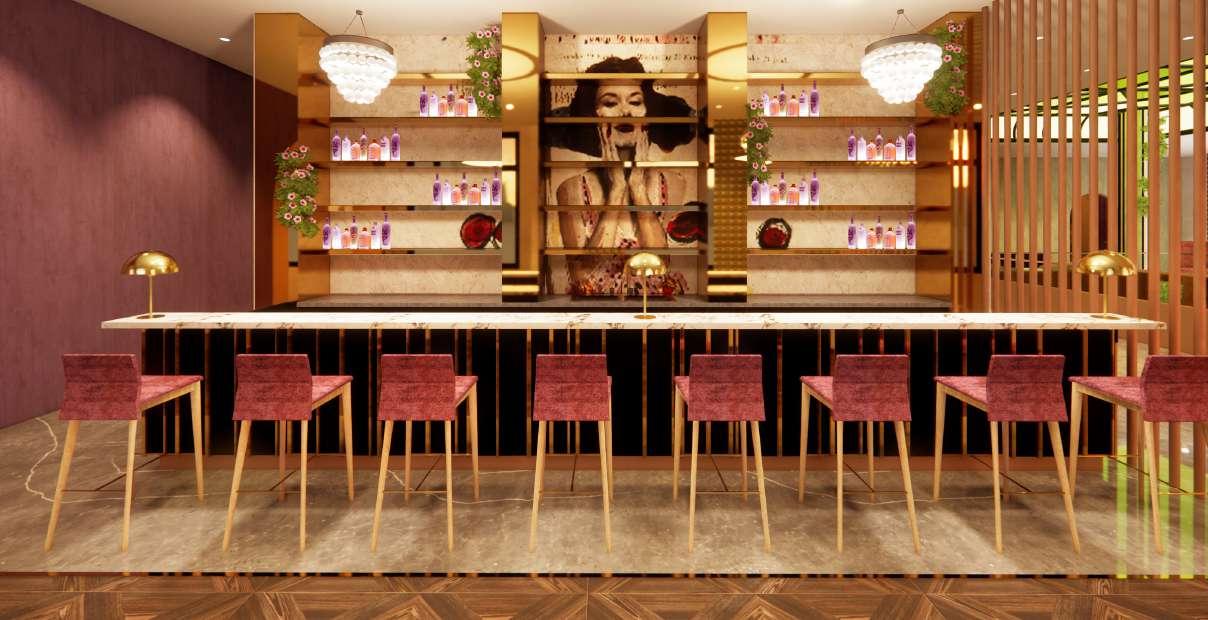
Level 2 Bar Area
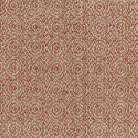
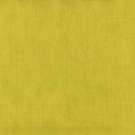
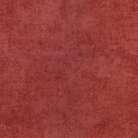
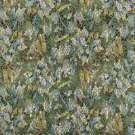
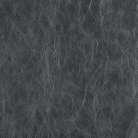
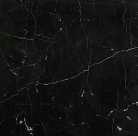
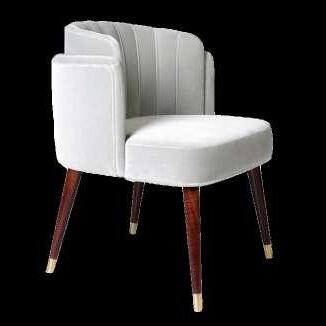
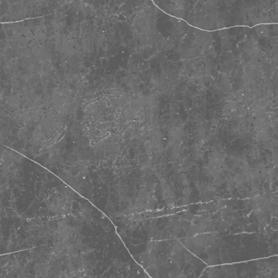
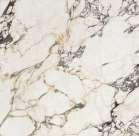

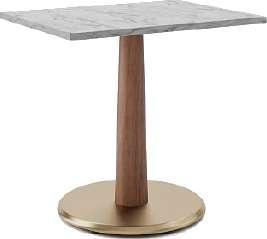
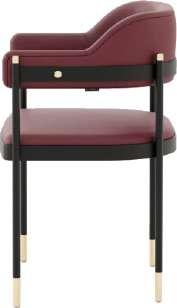
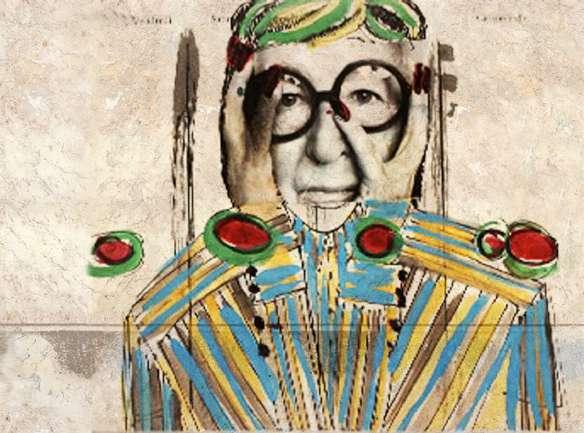




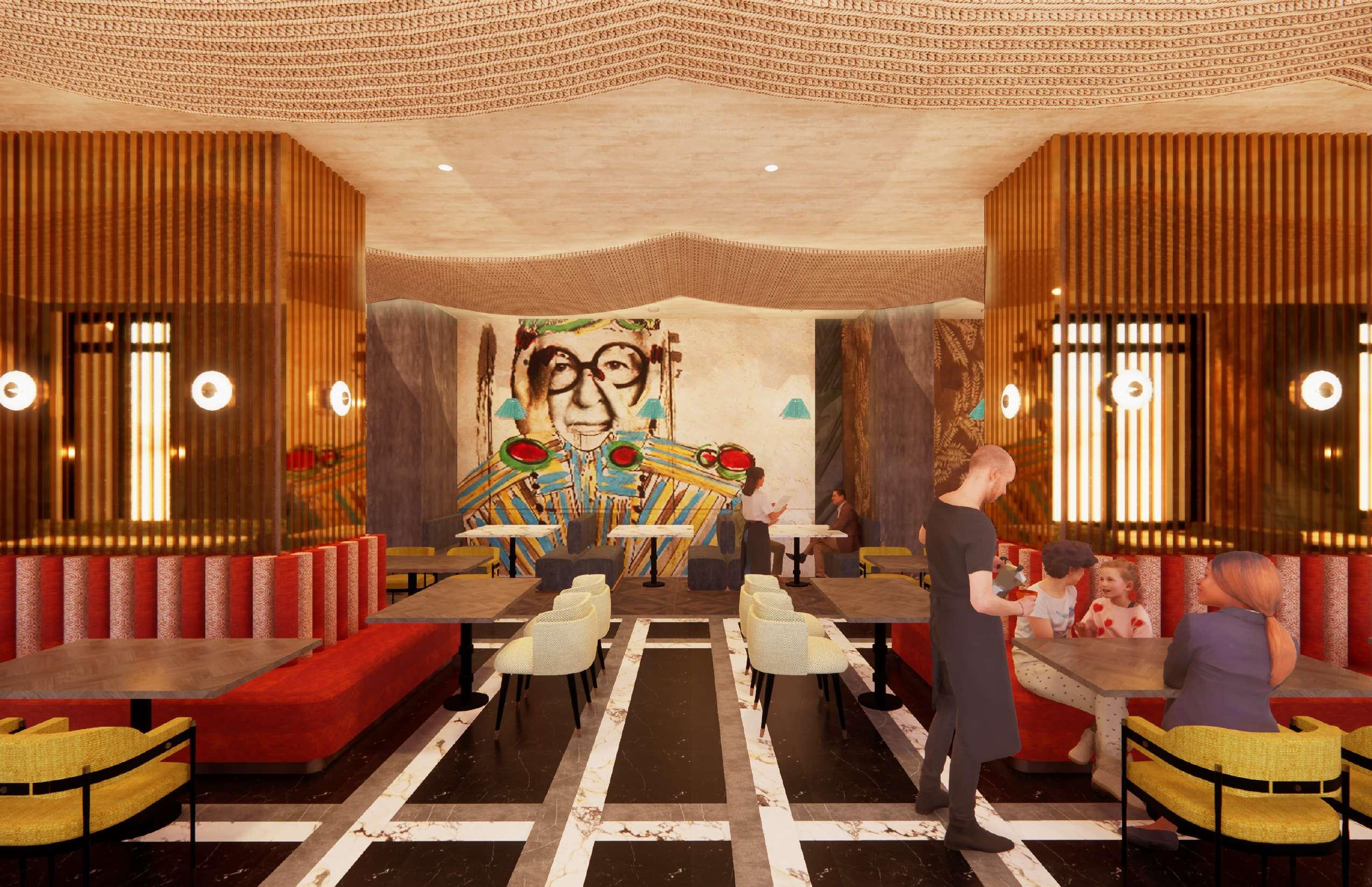
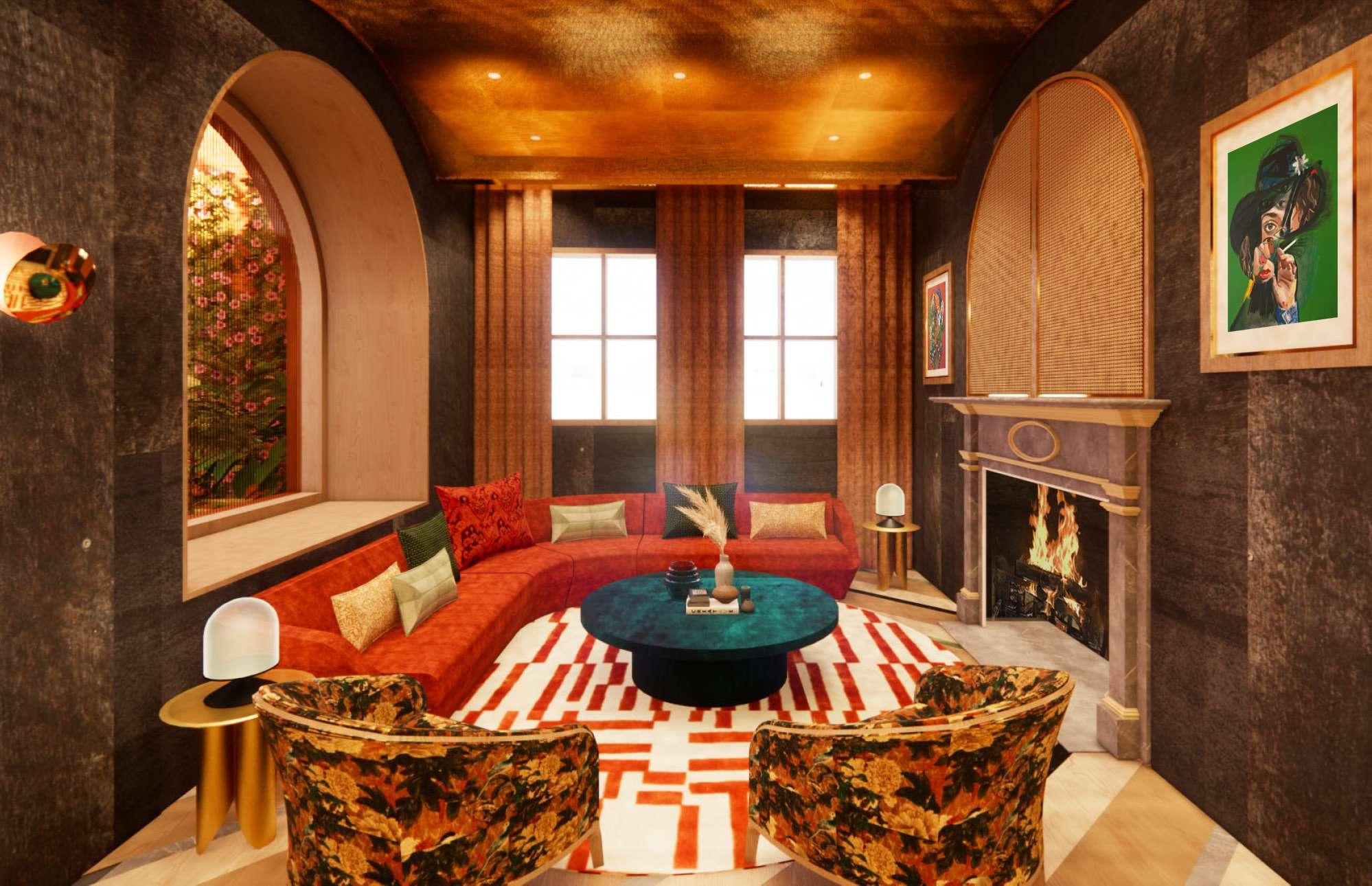
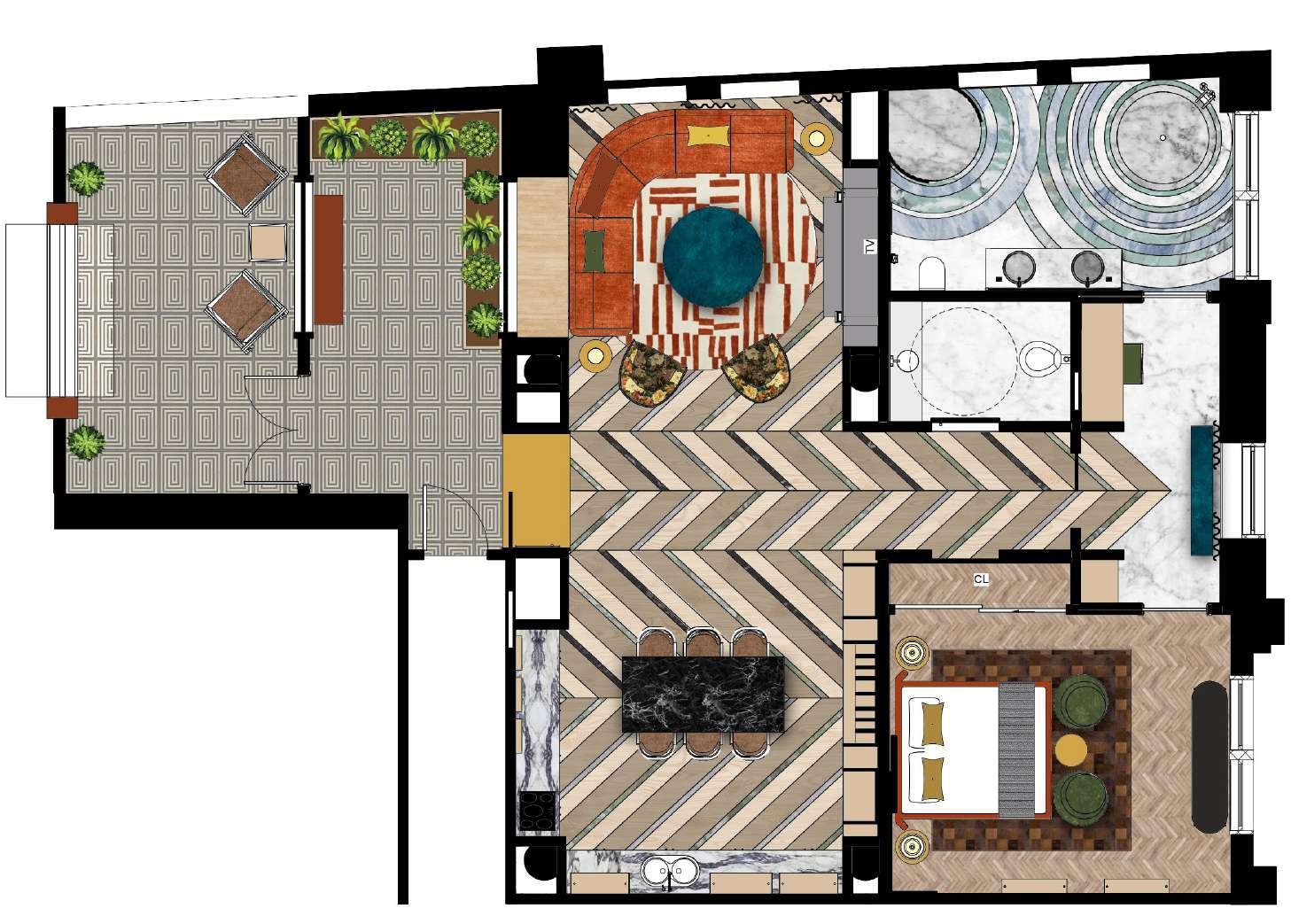

The design intent for the suite was similar to that of the public space of the hotel. Floral forms and saturated colors are met with rich materials and finishes that signal luxury to the user. The private and public sections of the suite are divided by a pocket door that can be left open or closed depending if the guests are entertaining or not. Flooring choices as well as fabrics and wallcoverings make reference to the shapes, patterns, and colors seen in many of Montreal’s botanical garden.
Objective: Create a luxury executive suite that ties in the same themes from the hotel public space while giving the user a fresh, unique experience.
Location: Montreal, Quebec, Canada
Target Market: Men and Women, Age 20-60
Brand Words: Luxurious, Colorful, Personal
Mediums Used: Revit, Enscape, Photoshop
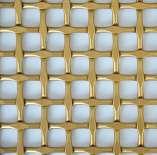
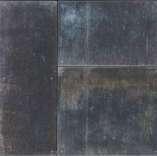
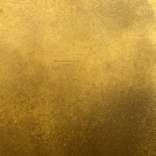
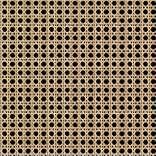
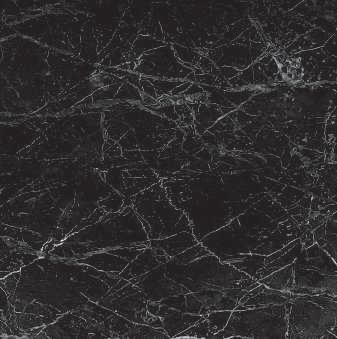
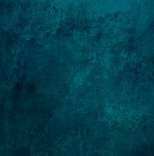
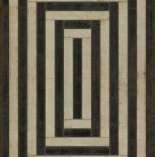
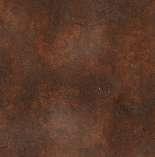
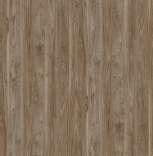
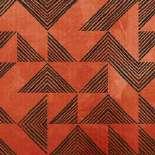
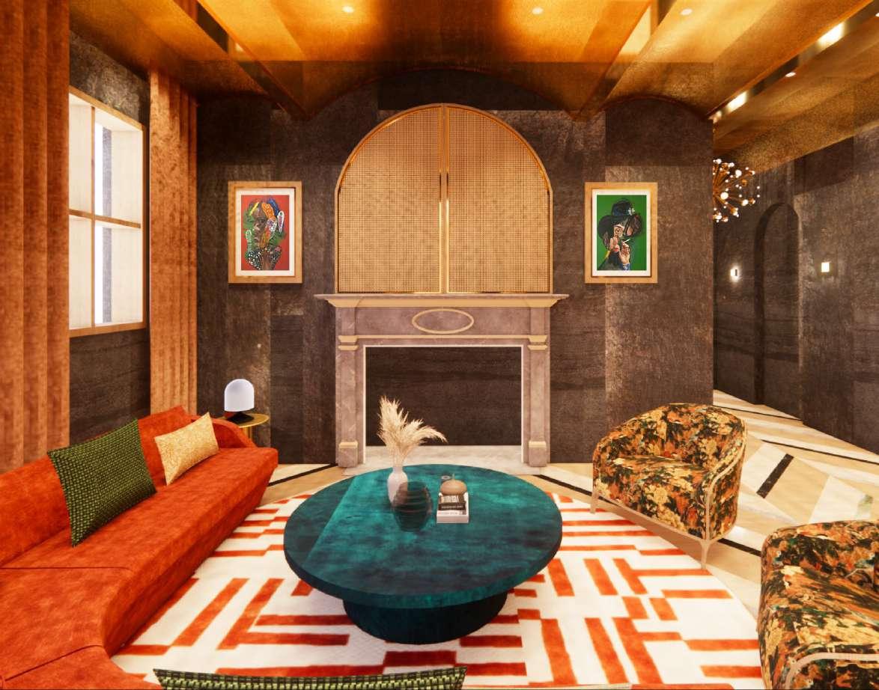
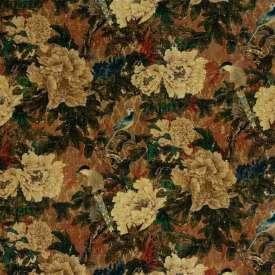
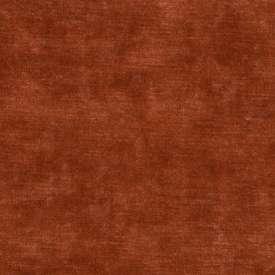
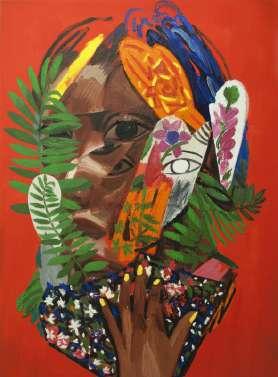
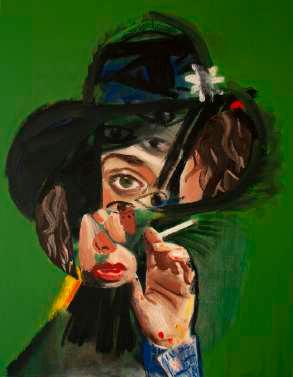

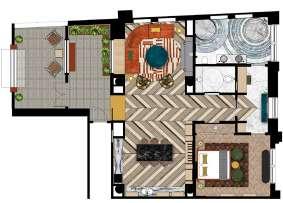

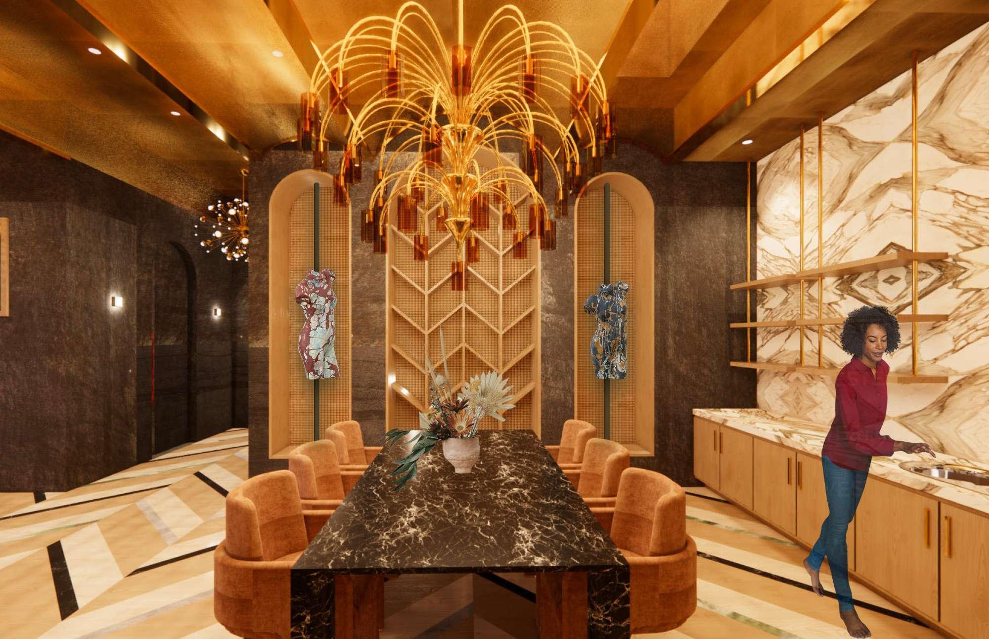
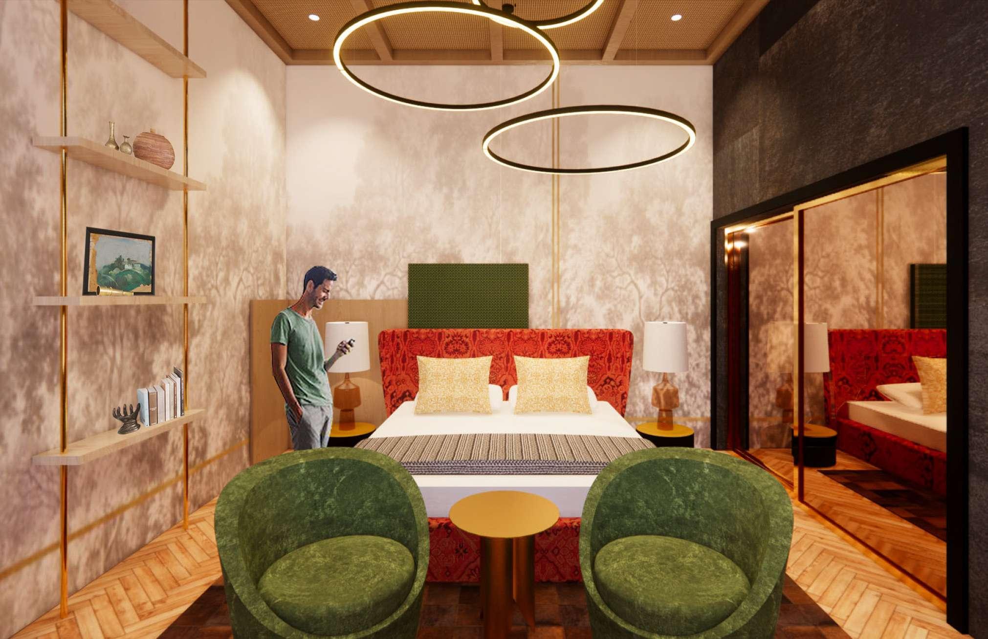
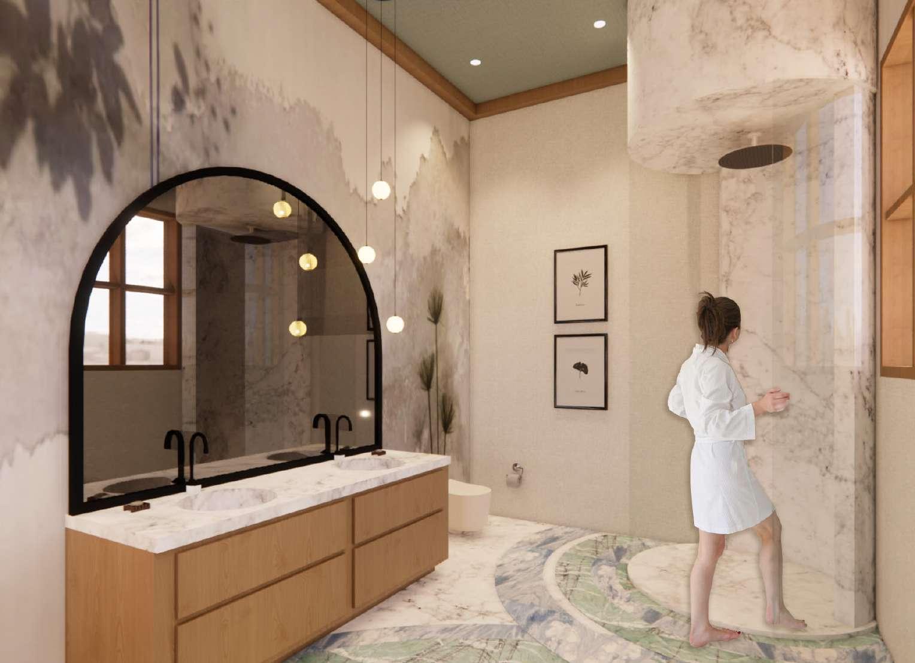
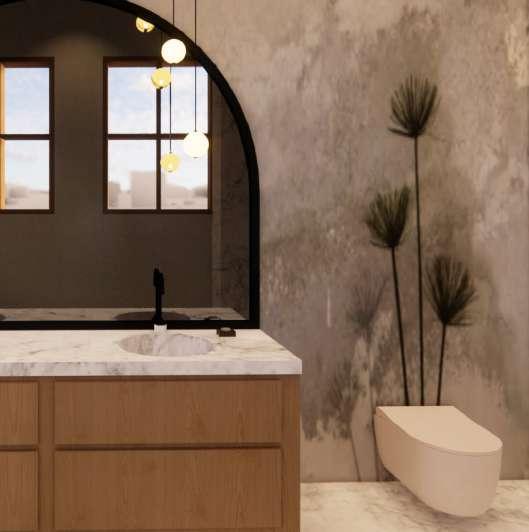
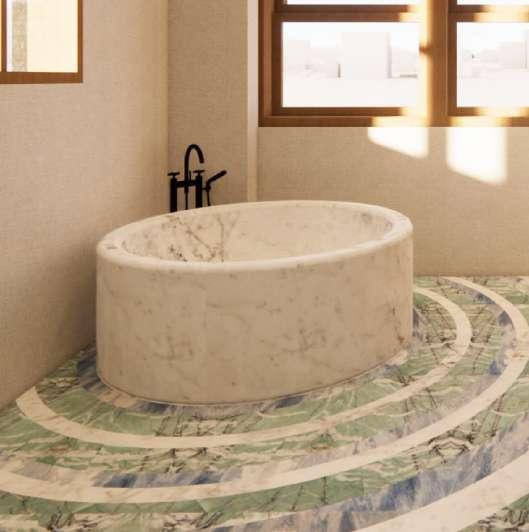
Parade Underwear is an up and coming brand that is puts inclusivity and diversity at the forefront of their identity. Their forward thinking mission inspired me to create a futuristic interior to celebrate their optimistic approach towards the future of the underwear industry. Another key attribute to Parade’s brand is their wide variety of themed collections in a variety of patterns, sizes, and colors. To accomdoate their bold designs, I used chrome, white, and red laquer as the primary materials throughout the space.
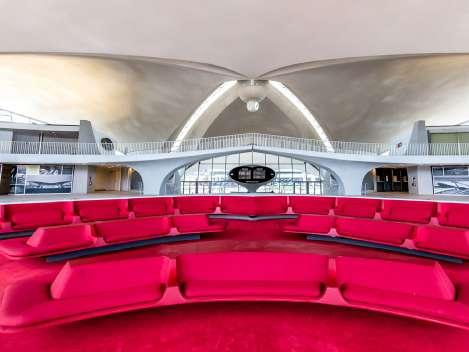
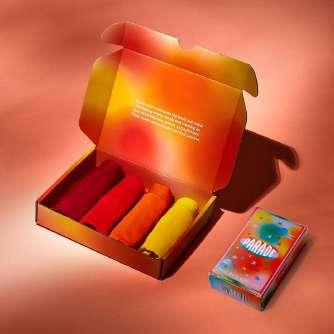
Objective: Create a two story retail experience that stands out from its surroundings white preserving the “New York charm”.
Location: Soho, Manhattan, New York
Target Market: Women, Age 18-40
Brand Words: Futuristic, Modern, Funky, Memorable
Mediums Used: Revit, Enscape, Photoshop
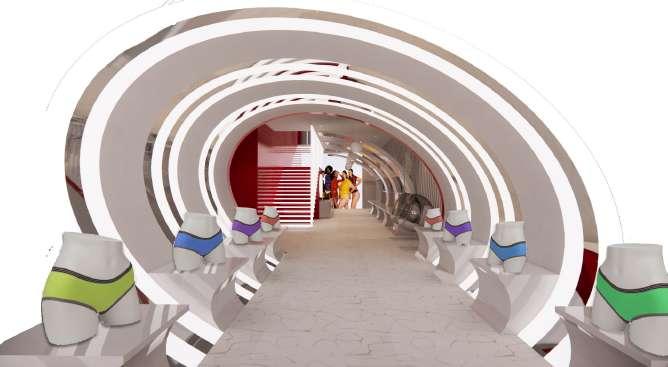
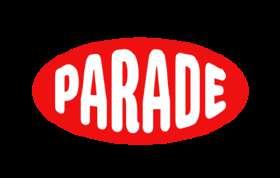
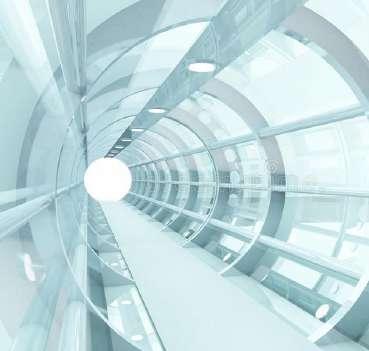
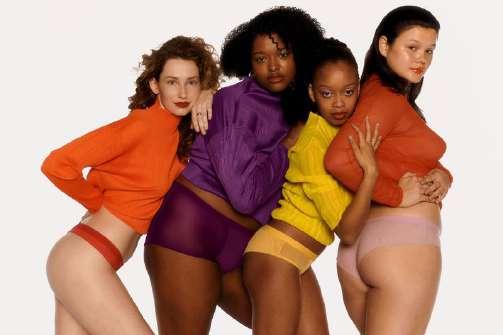
Inspiration
Inspired by Eero Saarinen’s iconic TWA terminal, I abstracted Parade’s logo shape into an entrance tunnel. To accentuate the architecture, I used chrome, red and white lacquer, and other retro materials and patterns throughout the space. The blend of materials is both nostalgic and futuristic at the same time.

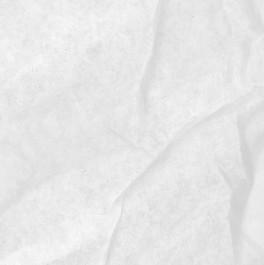
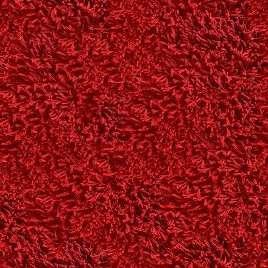
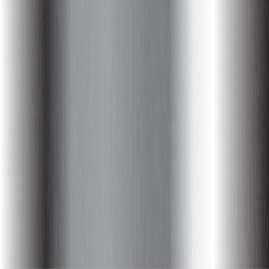
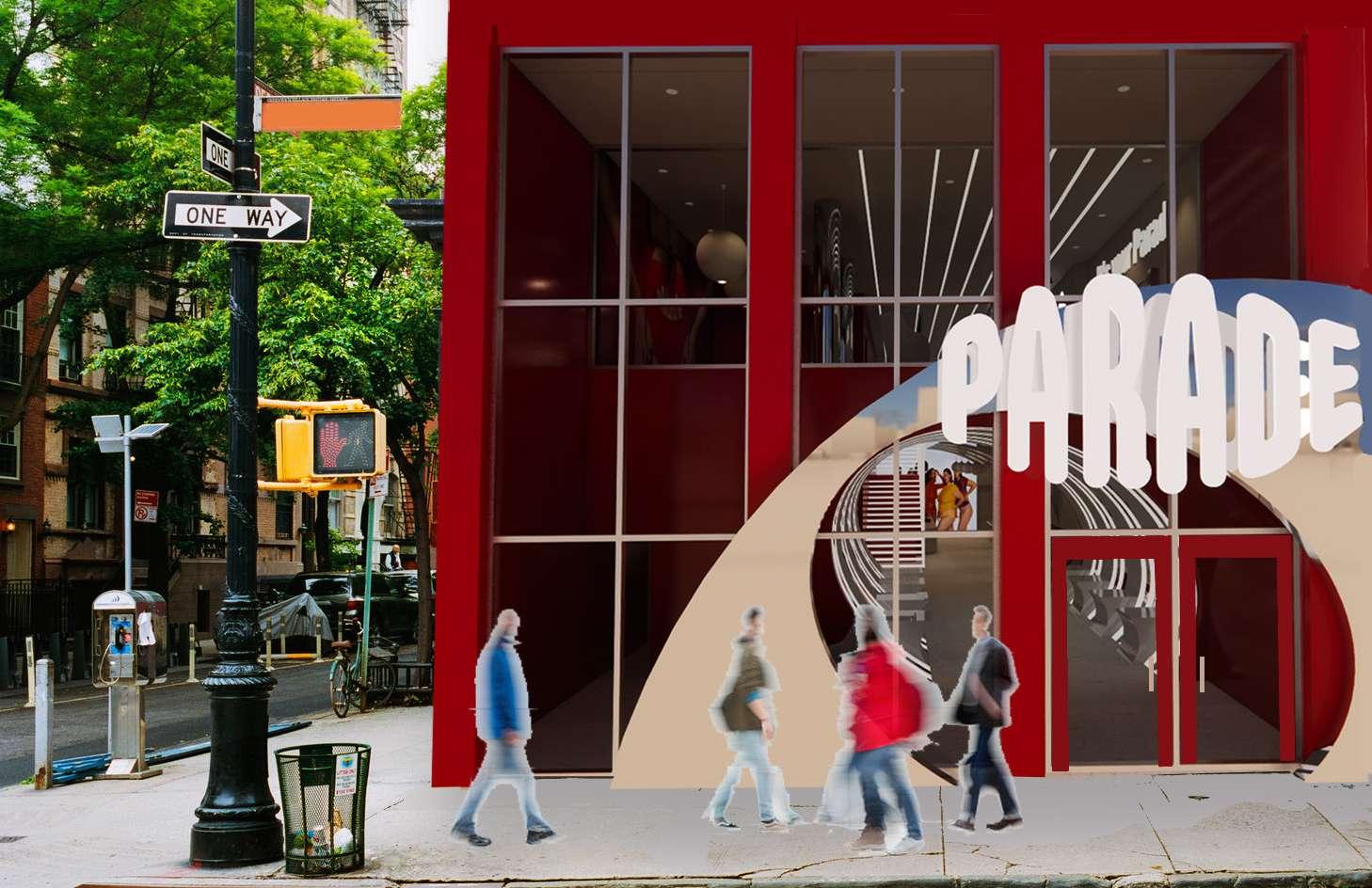
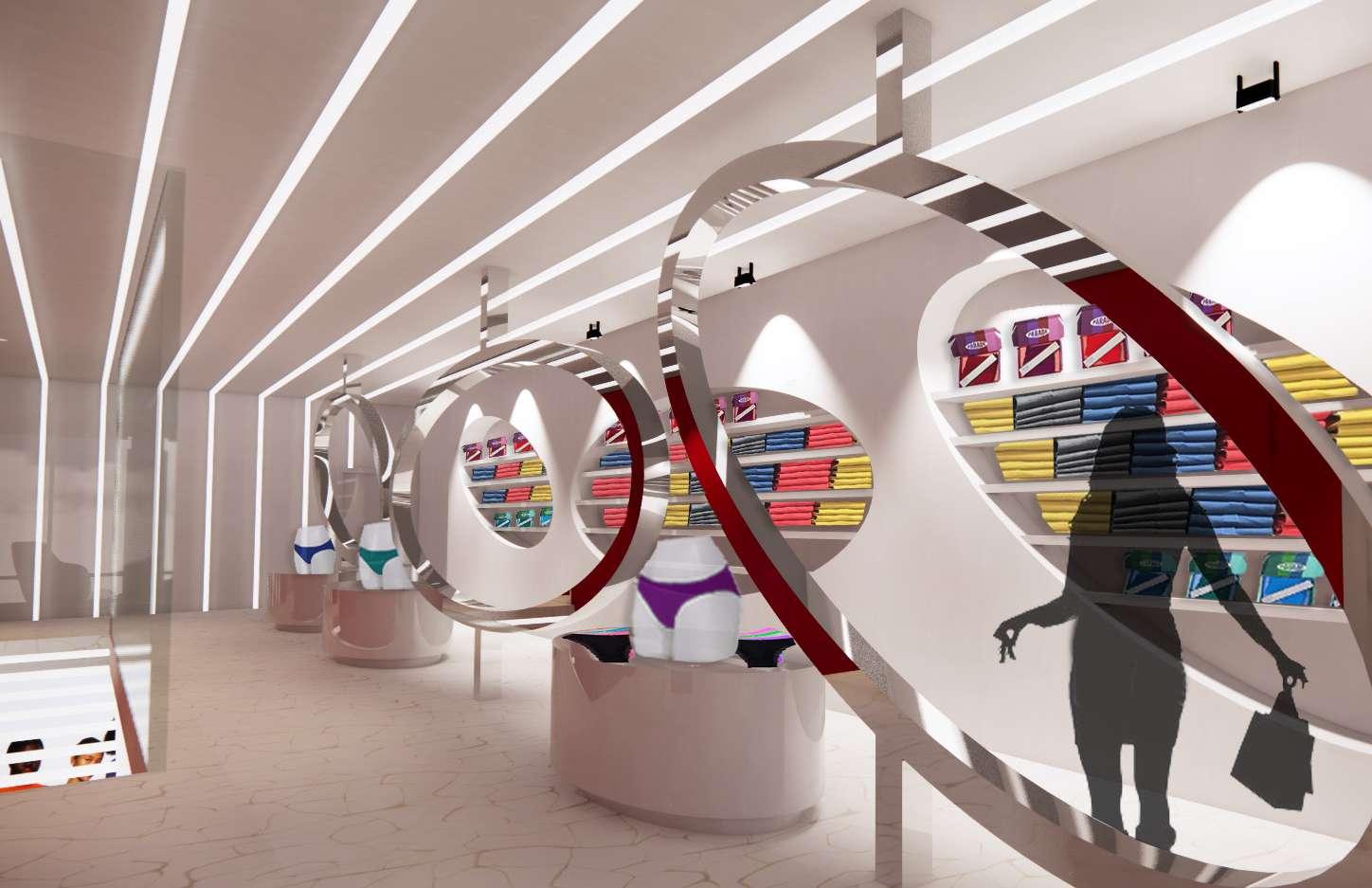
Merchandise Display, Second Level
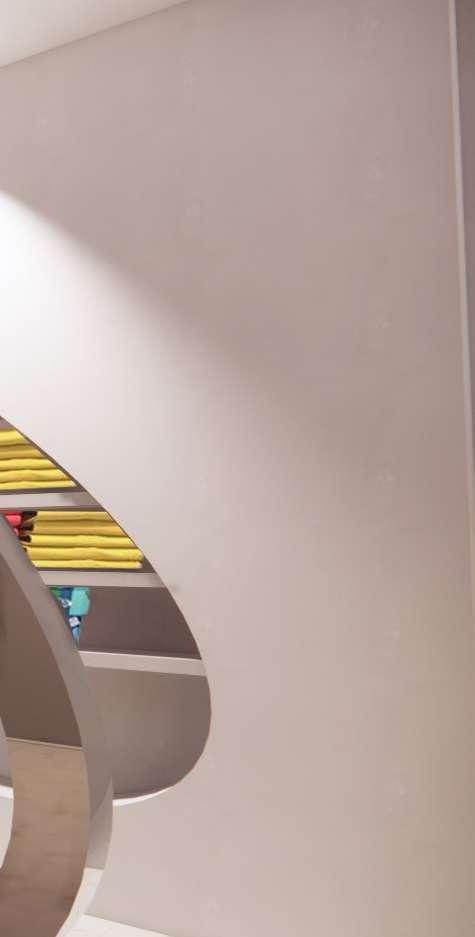
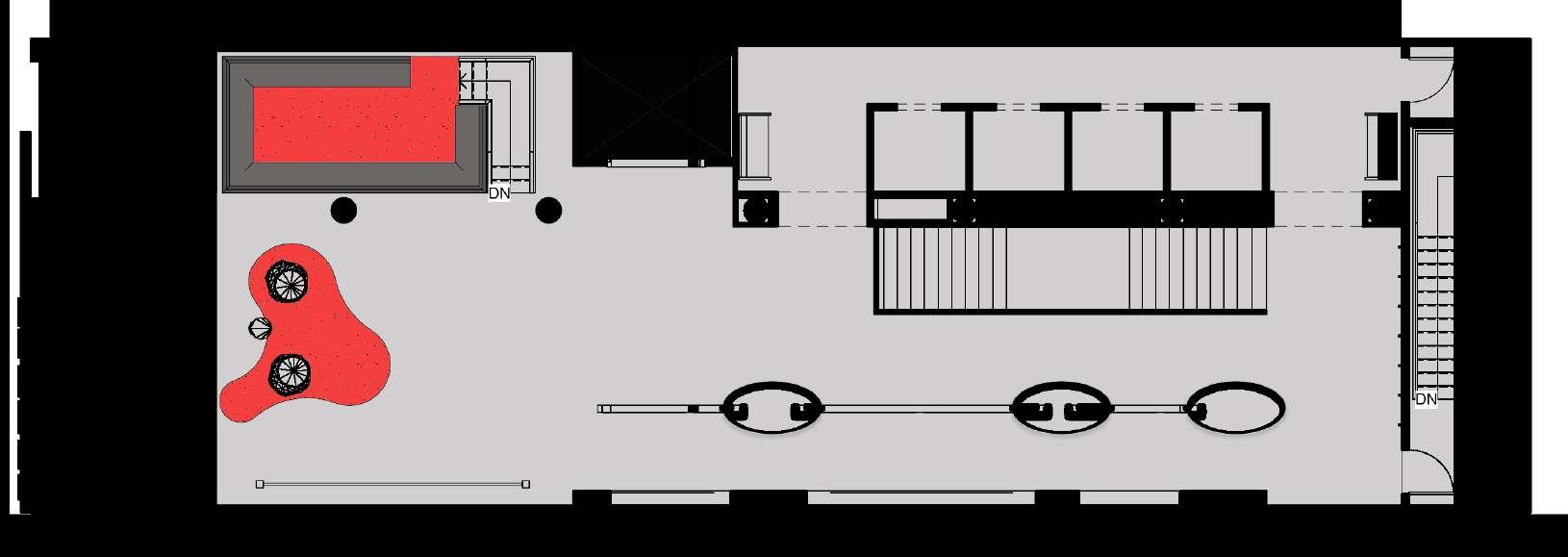
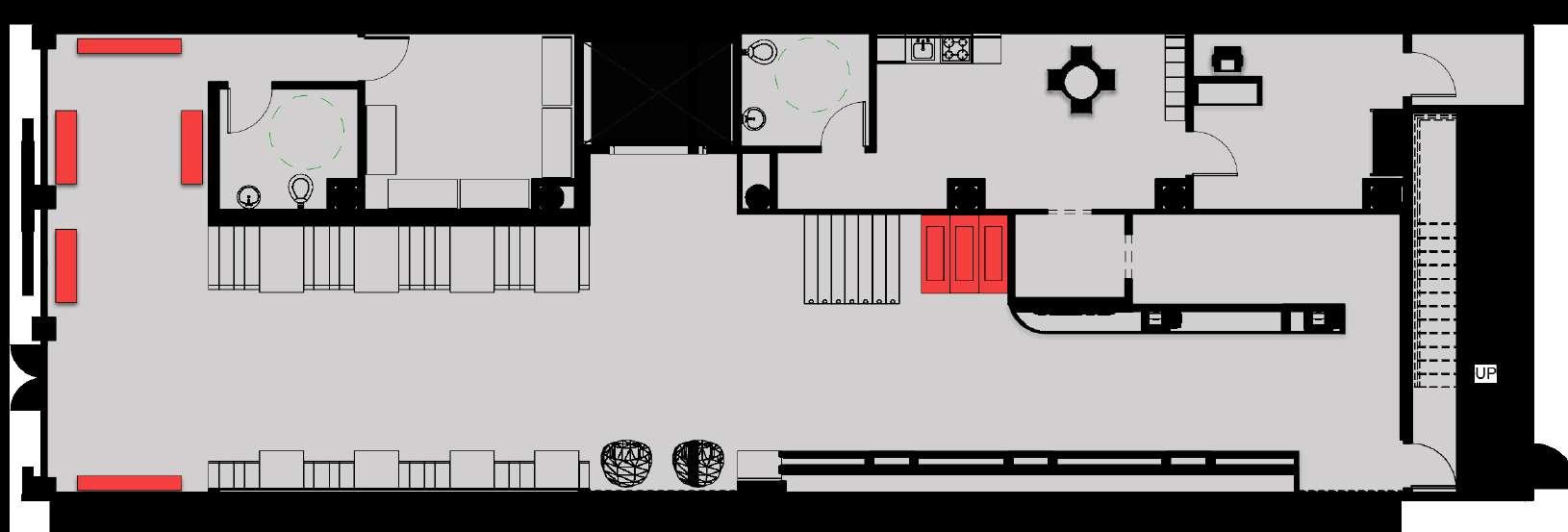
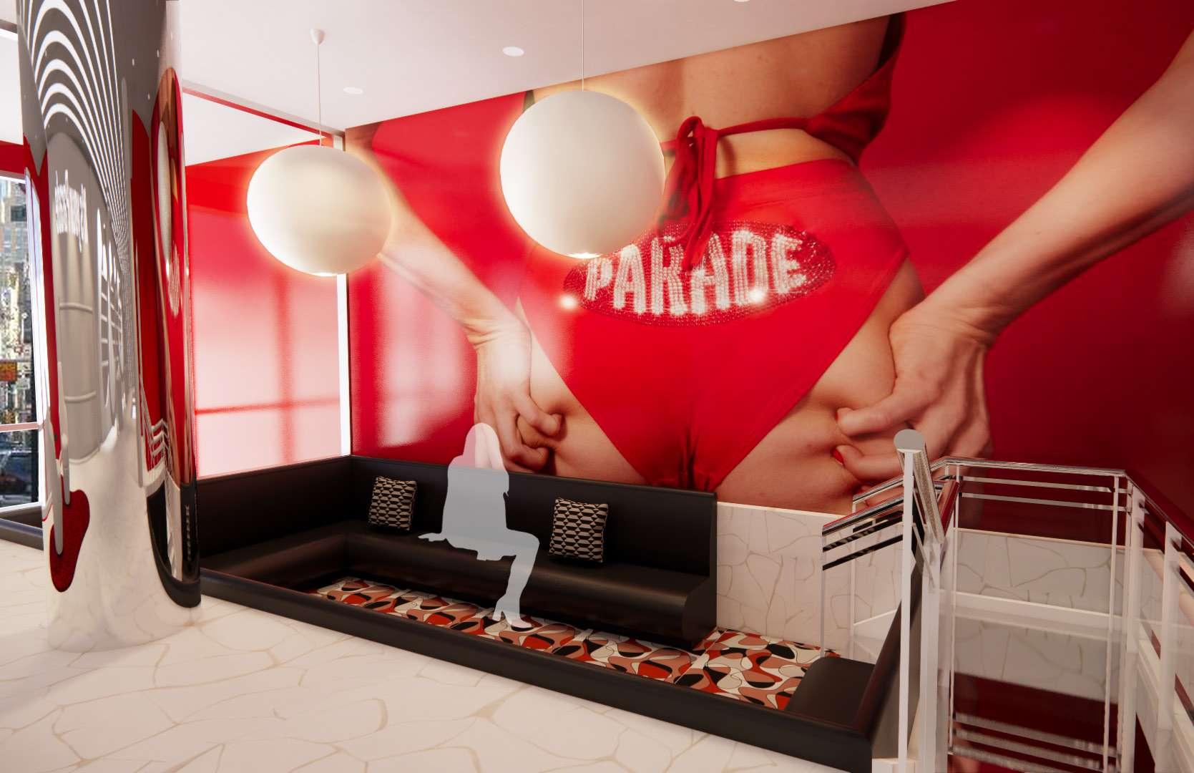

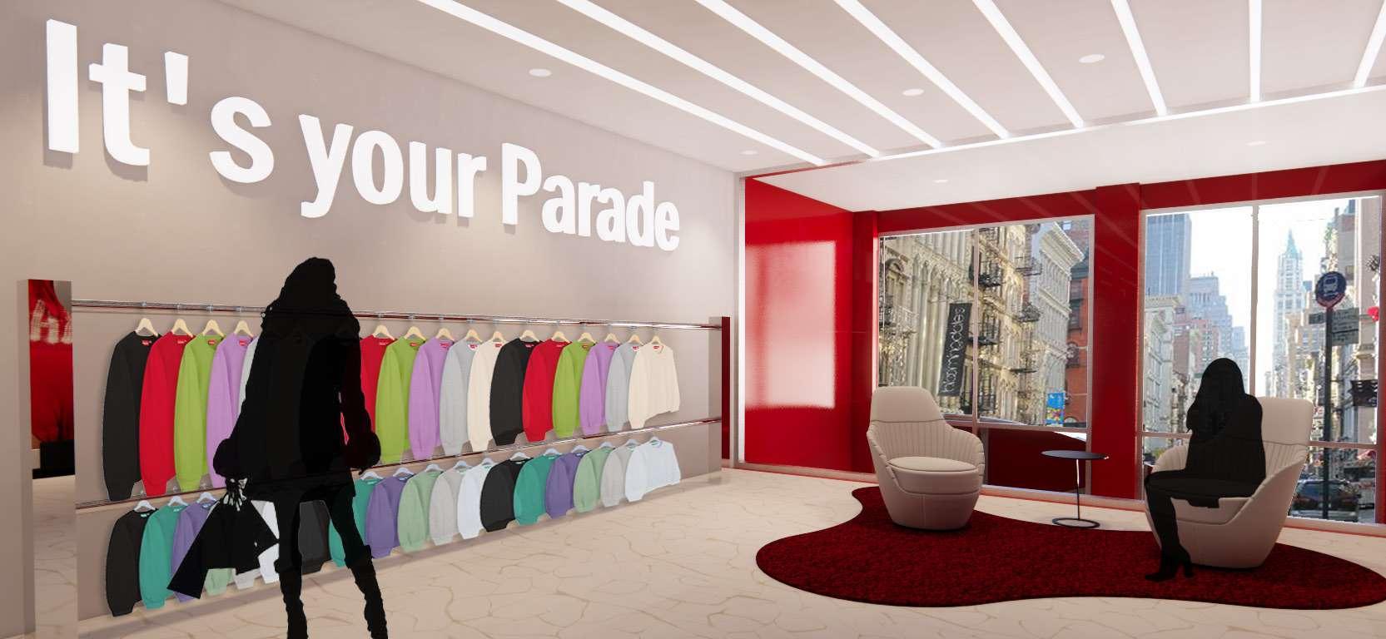
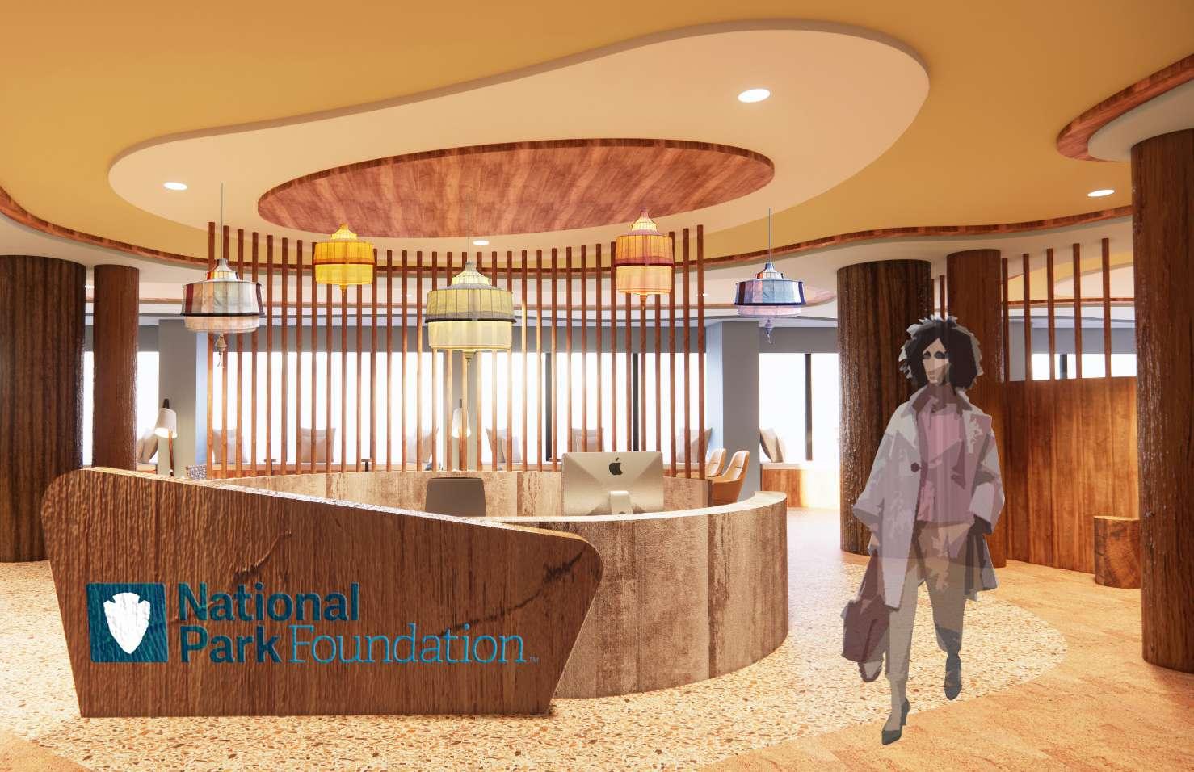
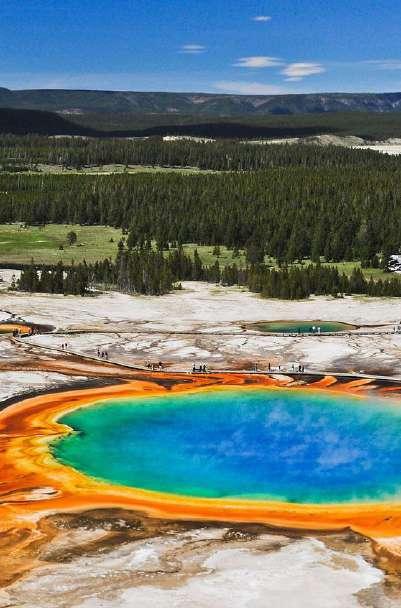

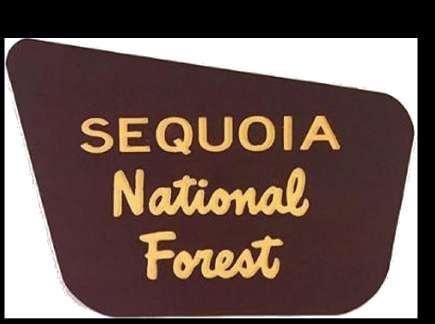
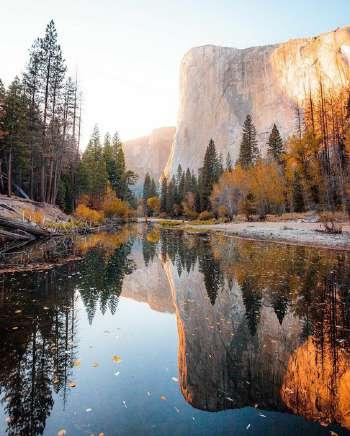
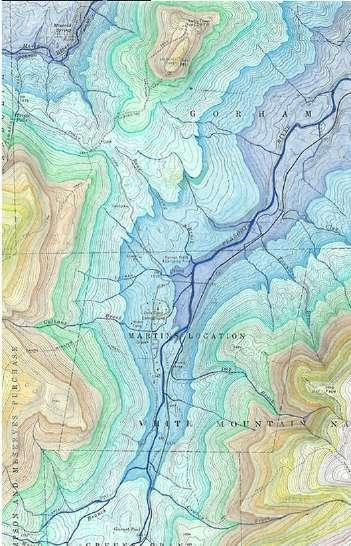
Inspiration
Much of the inspiration for this space came from the color palettes of the national parks themselves. To add a vibrant touch to the natural materials, I created a ceiling design inspired by topography maps. The reception desk is a direct reproduction of what one would see upon entering a national park.
The National Park Foundation is a non-profit organization whose mission is to protect and preserve the well being of America’s national parks and monuments. They have a love for the outdoors and want to share that passion with underprivileged , minority communities by providing funding for park visitation and education. The design intent for this office was to create an outdoor, park like environment to inspire the company’s passionate employees
Objective: Create an office space that would serve as the headquarters for the National Park Foundation.
Location: Flatiron, Manhattan, New York
Target Market: Men and Women age 20-60
Brand Words: Vibrant, Adventurous, Playful, Relaxing
Mediums Used: Revit, Enscape, Photoshop
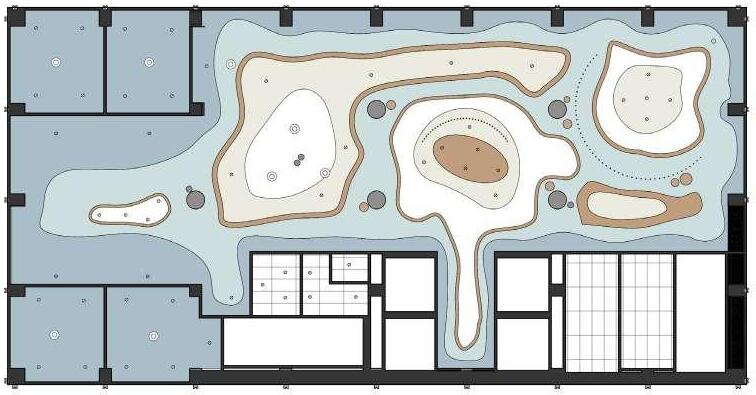
Ceiling treatments inspired by the topography maps of the national parks and tree-like columns dispersed organically throughout the space create an abstract campground for employees to be productive and collaborate freely.
Instead of traditional meeting rooms, a partially enclosed ampitheater serves as the primary meeting space, while meetings are not taking place, it serves as a relaxing lounge space complete with rock like poufs and a fireplace.
The open floor plan also helps facilitate a sense of community for an organization that values togetherness and teamwork.
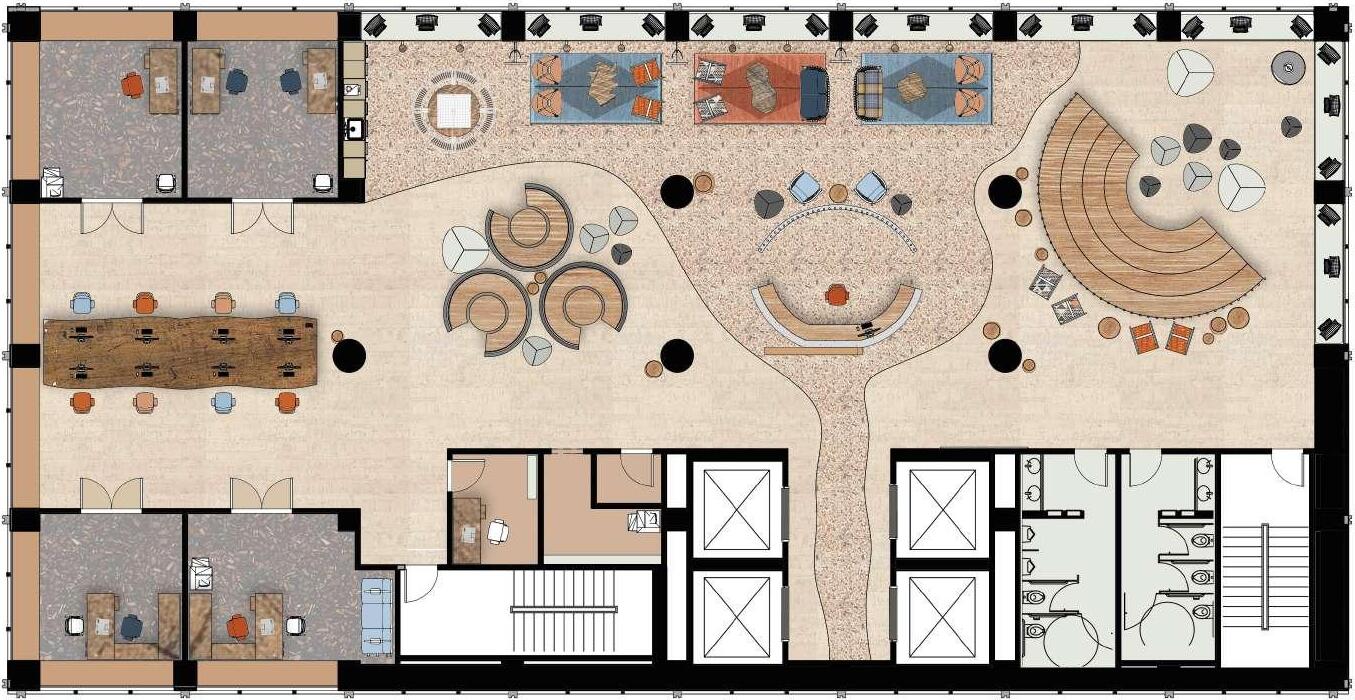
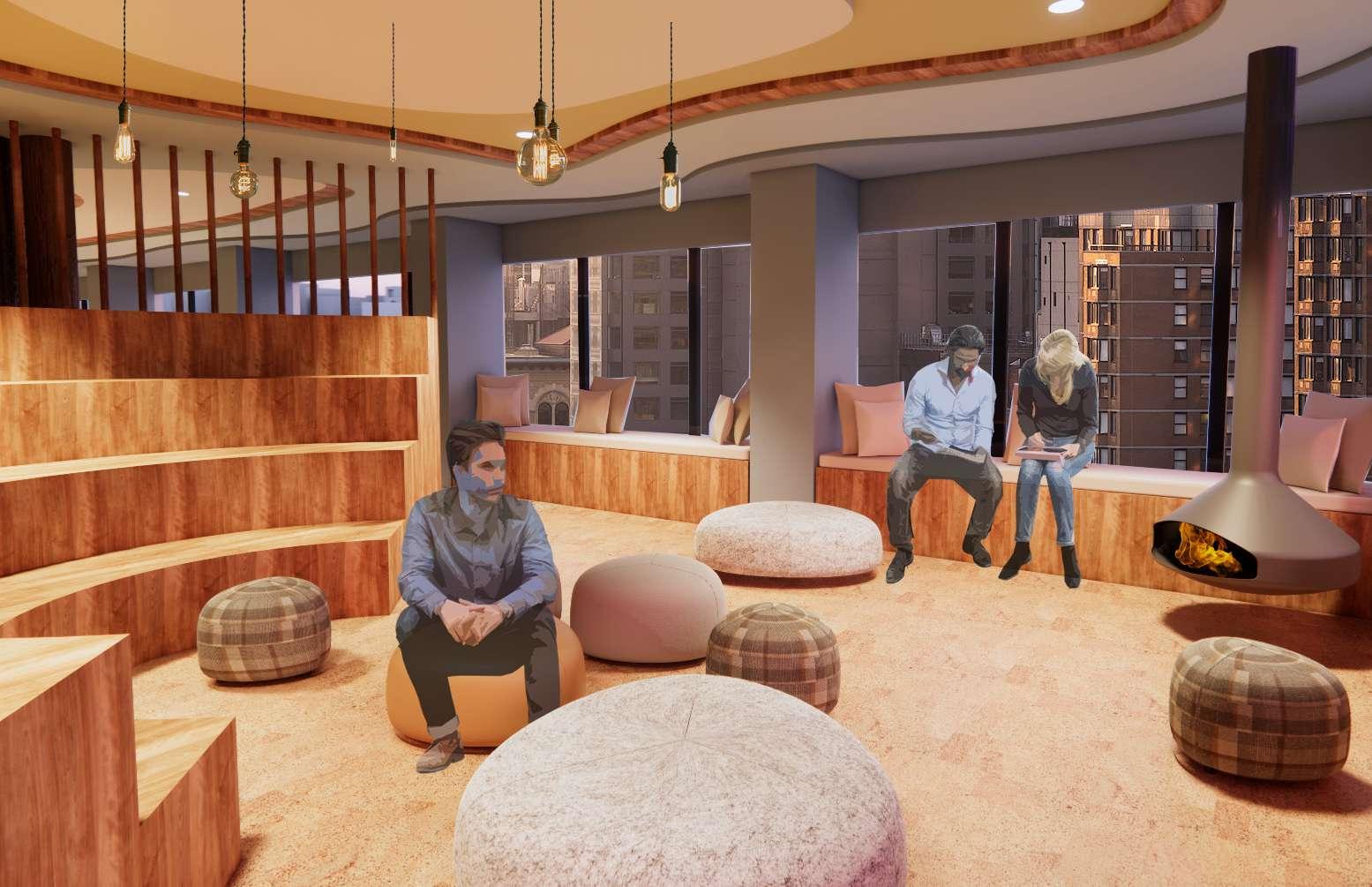
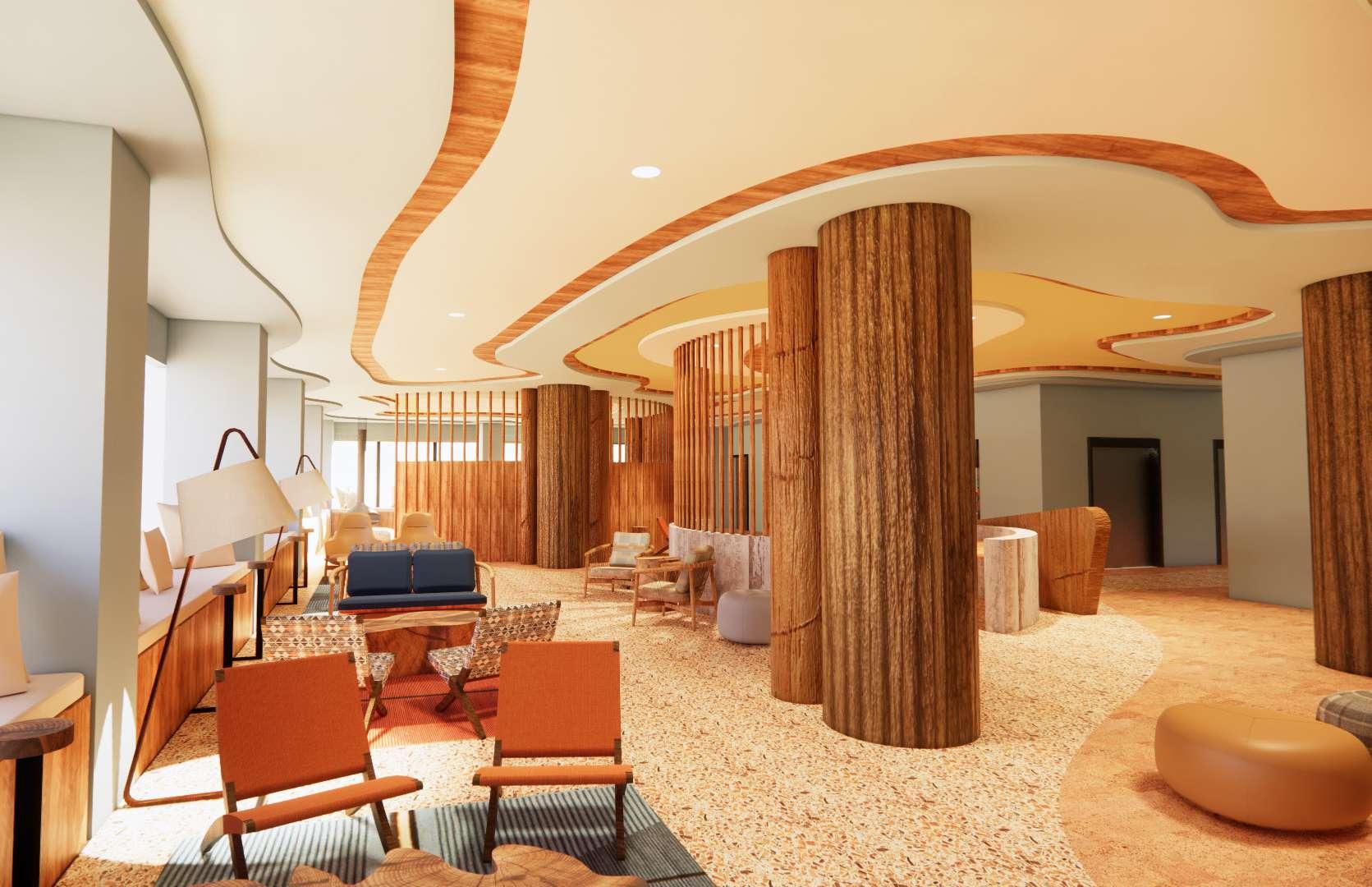
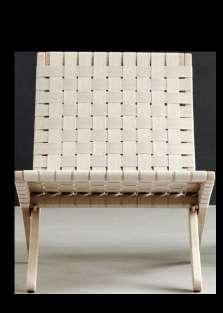
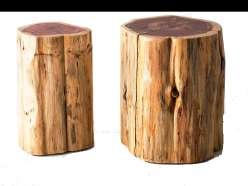
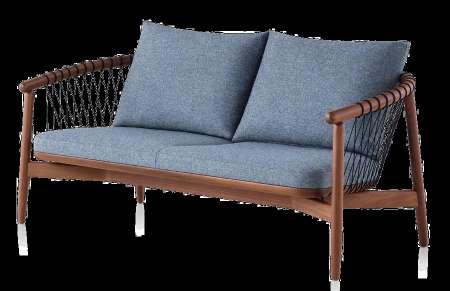
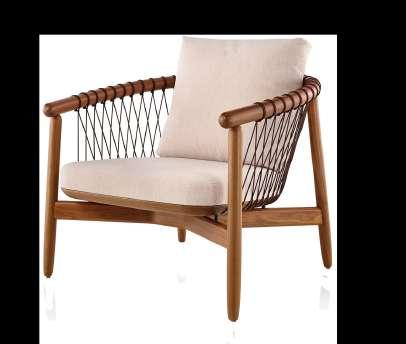
Campaign style furniture makes reference to camping while being ergonomic, modern, and comfortable. Small details such as the cords wrapped aroud the arms and the woven nature of the seat fabric contribute to the outdoor feeling.
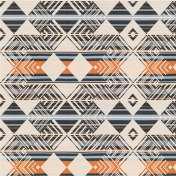
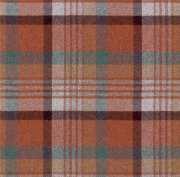
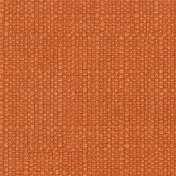
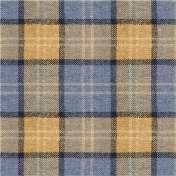
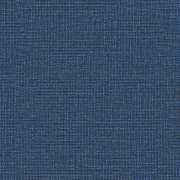
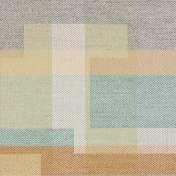
Yurt shaped light pendants are made from recycled tent materials.
Inspired by the rocky boulders seen across America’s National Park’s these “zoom booths” take on an abstract shape while providing a more private environment for 1 on 1 meetings and phone calls. Their acoustic felt construction help absorb sound for maximum privacy in an otherwise open floor plan
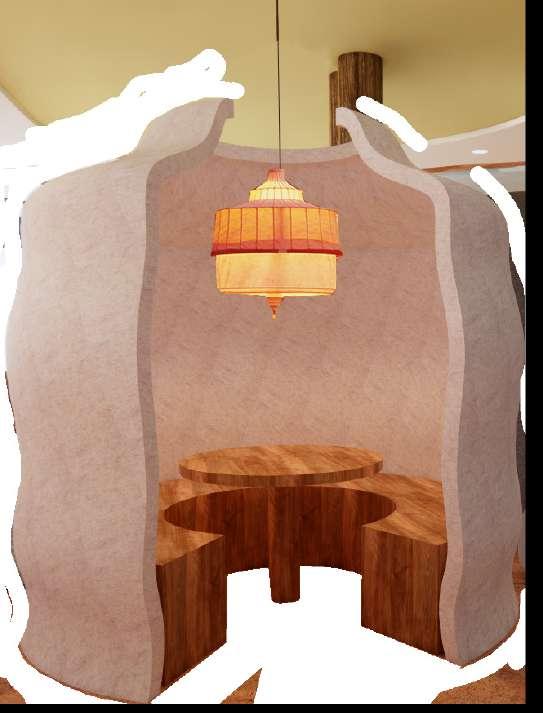
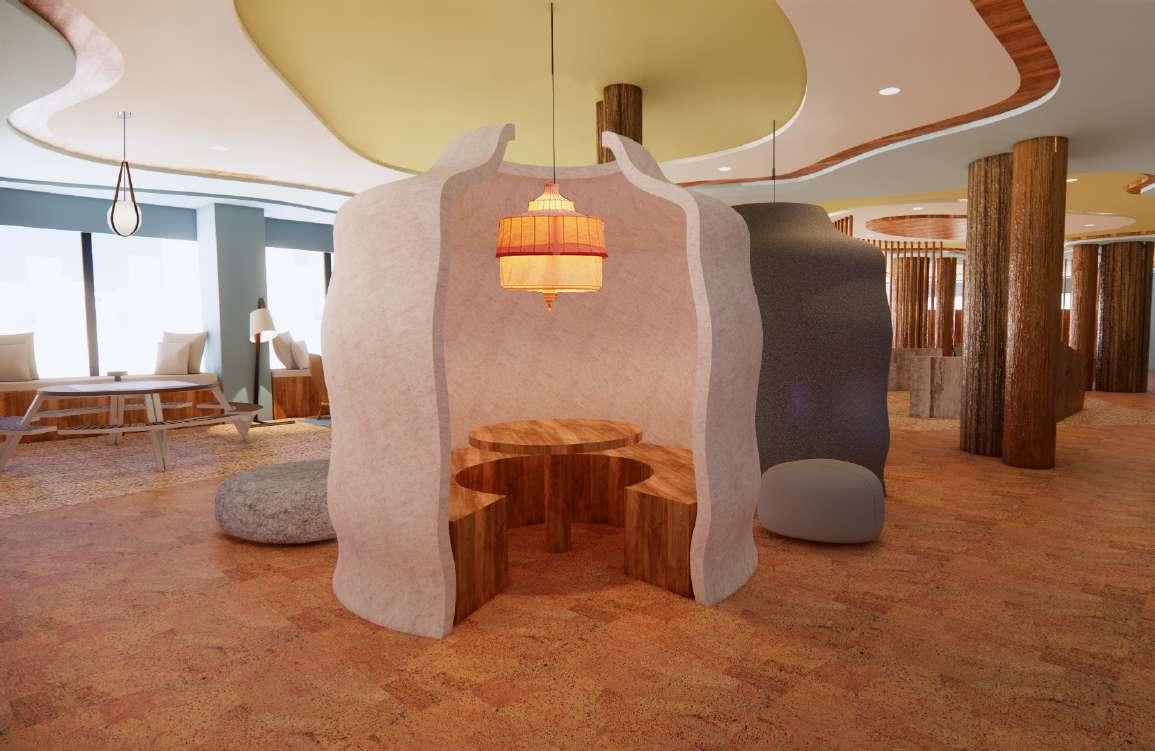
The goal of this project was to create a commercial restroom based on the design intent of the National park Foundation commercial office. The design for this restroom was inspired by the experience of camping and more specifically the restful feeling of returning to one’s camp after a long day of exploring.
Objective: Create a men’s restroom that speaks to the National Park Foundation Office’s design.
Location: Flatiron, Manhattan, New York
Target Market: Men age 20-60
Brand Words: Restful, Inspiring, Masculine, Explorative
Mediums Used: Revit, Enscape, Photoshop
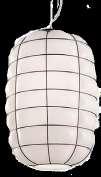
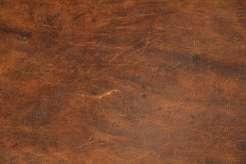

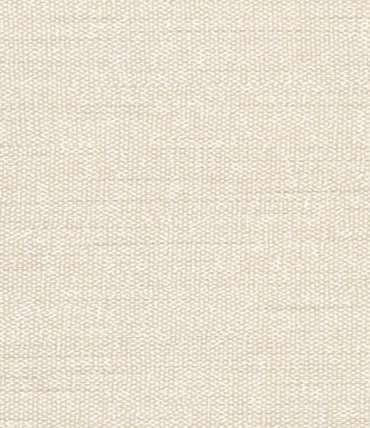
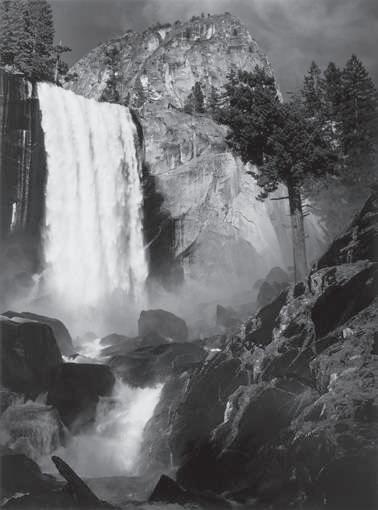
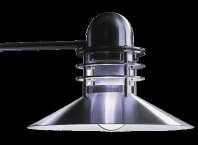
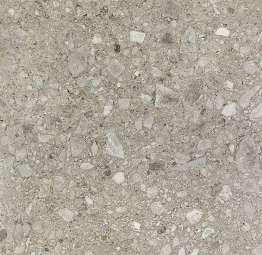
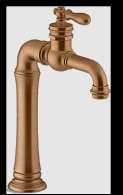
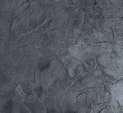
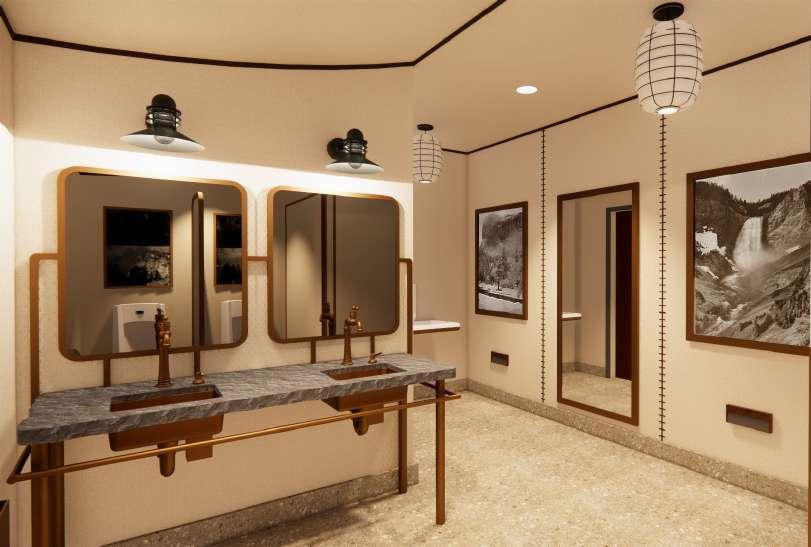
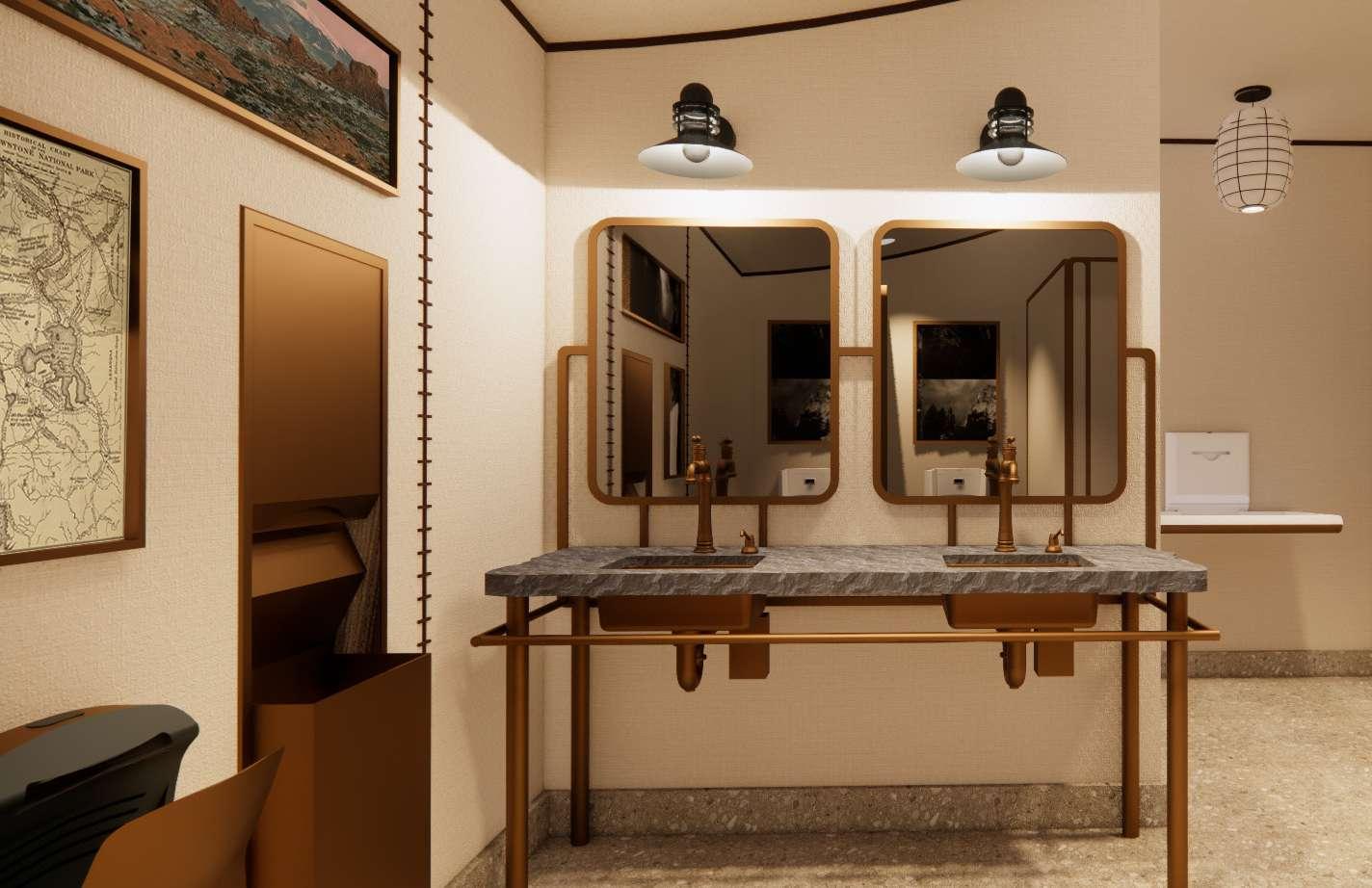
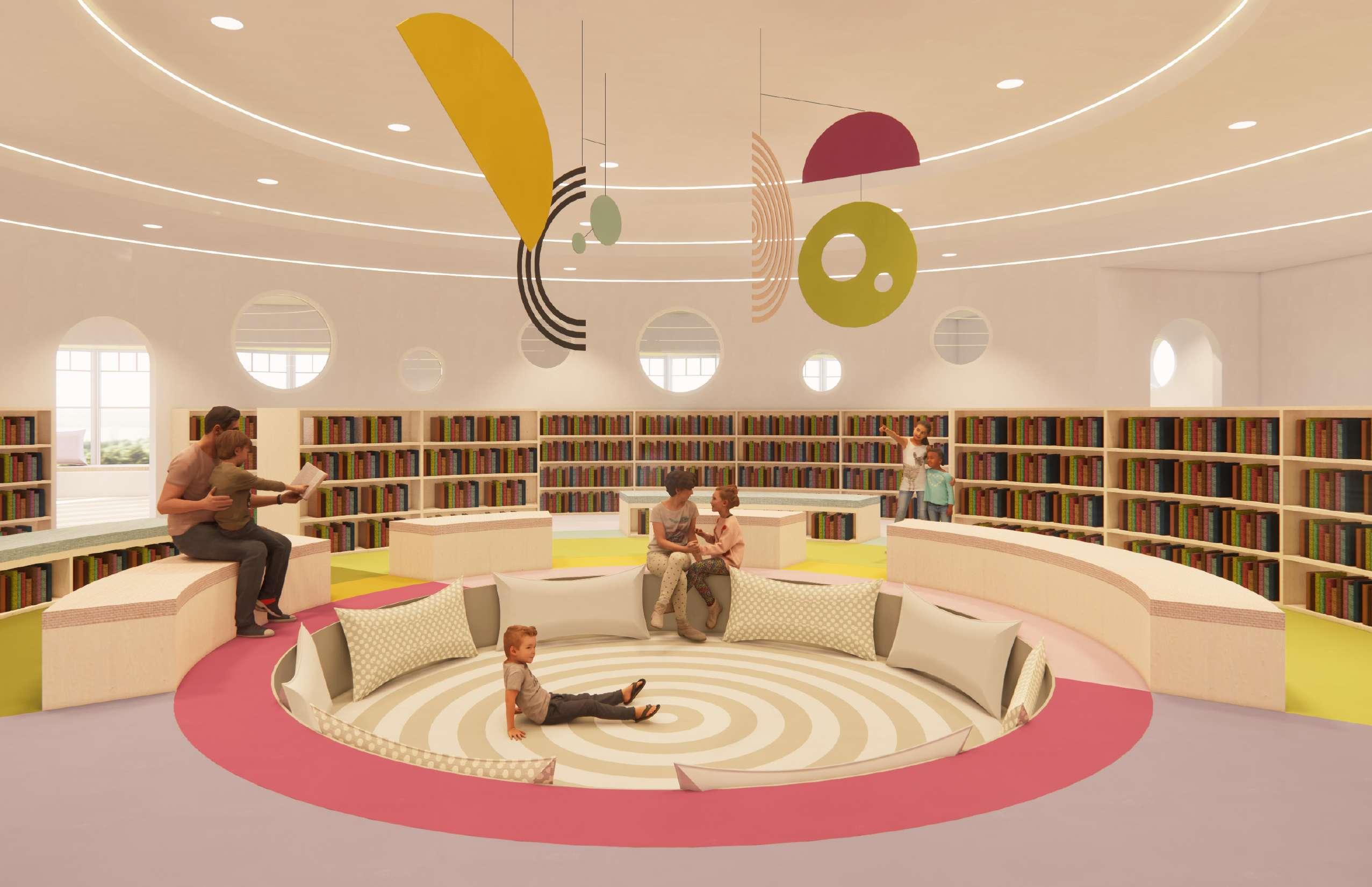
Storytelling Pit
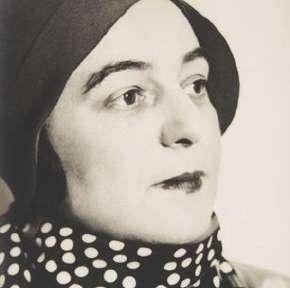
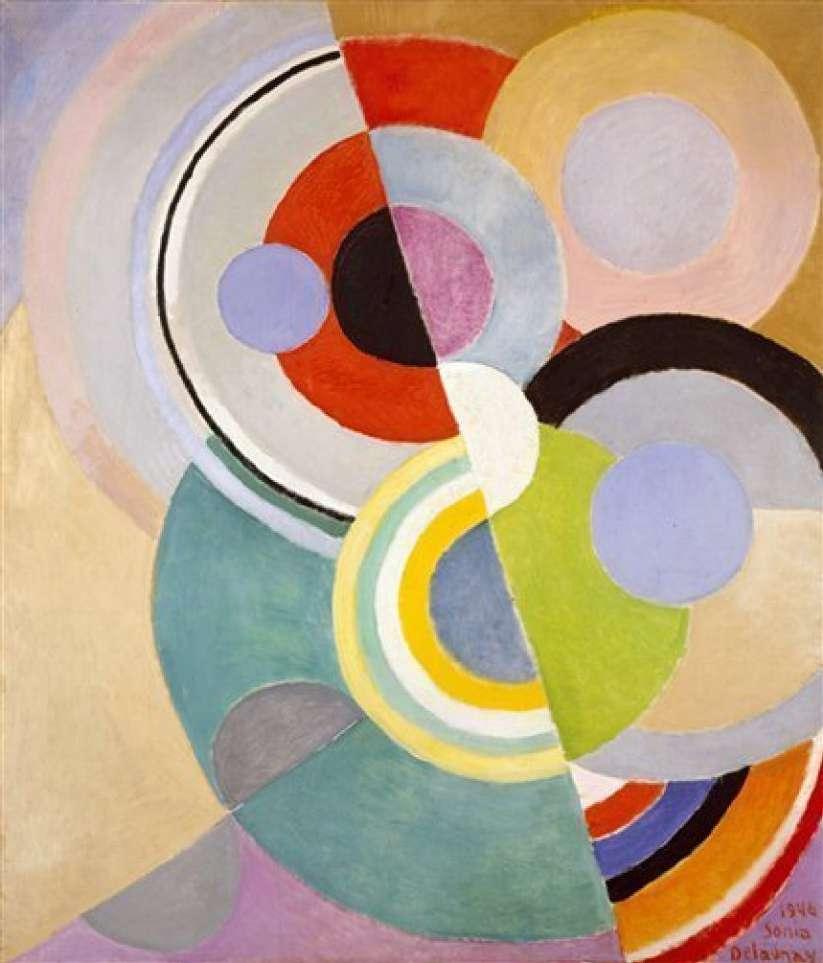
The inspiration for this space came from the Parisian, avante-garde artist, Sonia Delaunay and her exploration of vivid colors and abstract geometric shapes, primarily circles. Delaunay is credited for pioneering the“orphism” movement with her husband. Orphism can be described as a softer, more abstract, and more poetic form of cubism. The beauty of Delaunay’s art is that much of it is up for interpretation. This idea of abstraction is appropriate for a childrens library because it encourages kids to be imaginative. The bold colors and radiating shapes keep kids enthralled, making a visit to the library more enticing.
Objective: Design a colorful escape for children to read books, listen to storytelling, and interact with others.
Location: Chappaqua, New York
Target Market: Children age 0-12
Brand Words: Stimulating, Creative, Intriguing, Memorable
Mediums Used: Revit, Enscape, Photoshop
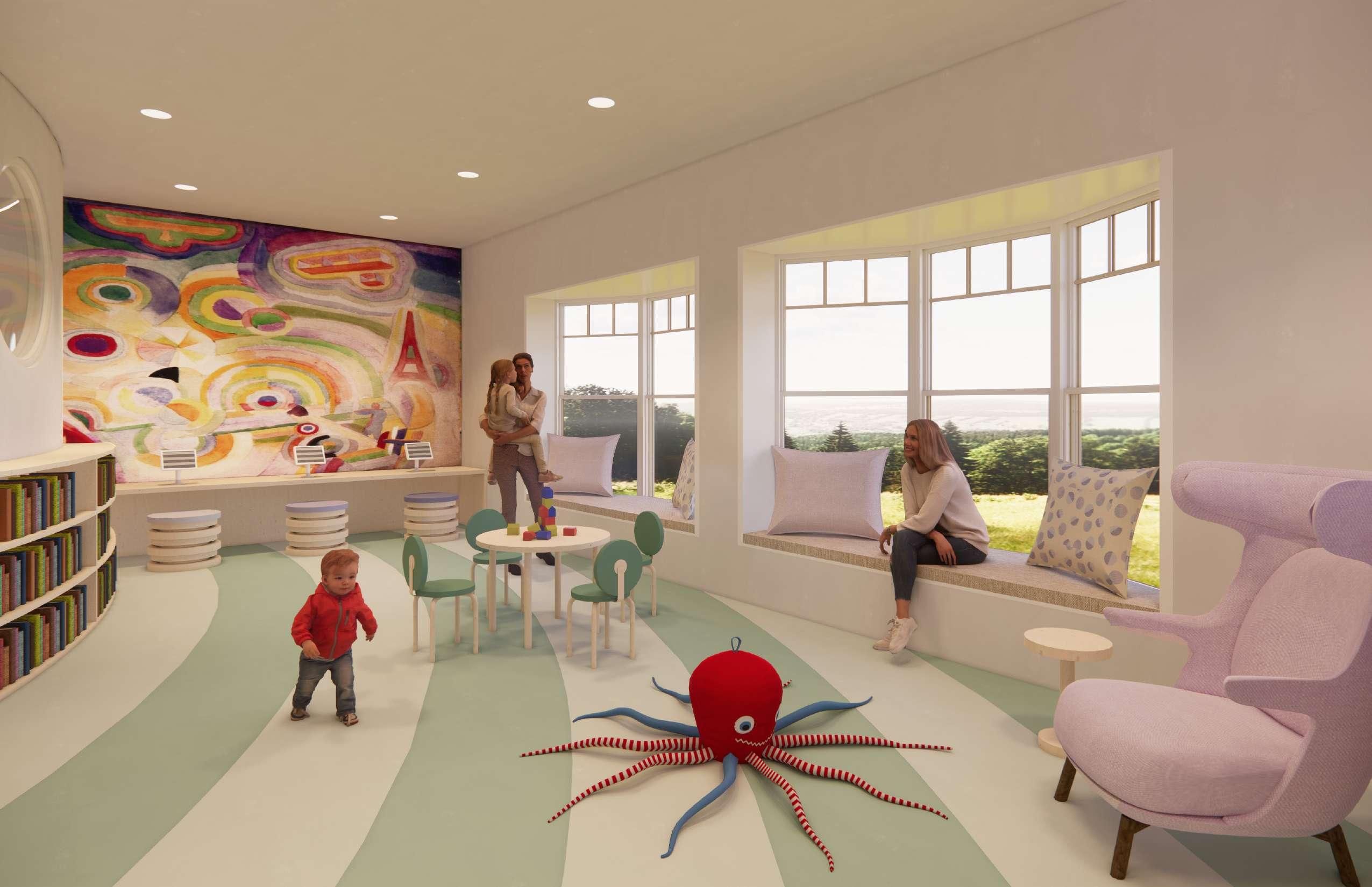
Toddler Reading Area
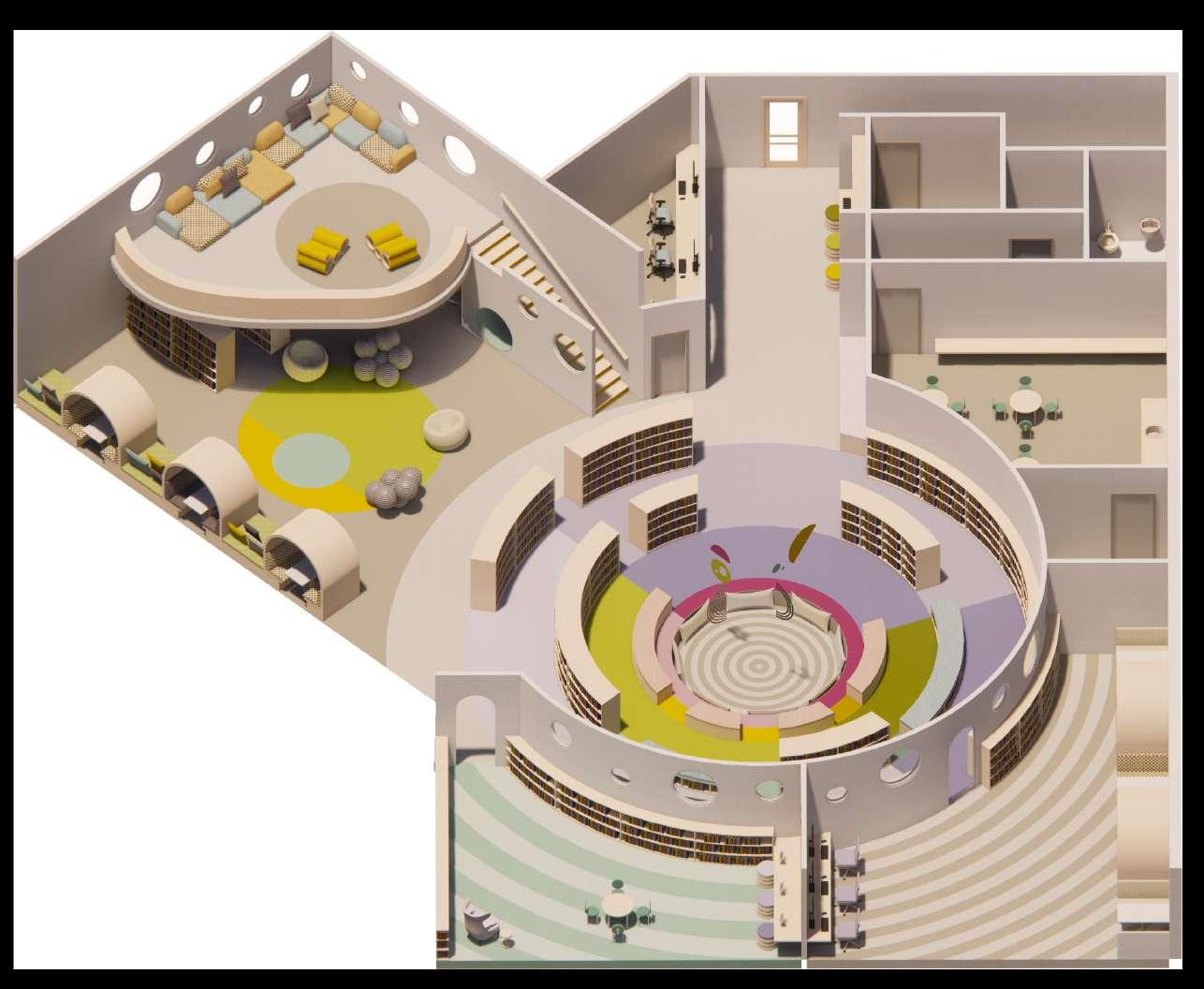
1. Entry/ Check In
2. Stroller Parking
3. Classroom
4. Bathroom
5. Storytelling Pit
6. Ages 5-7 Reading Room
7. Ages 0-4 Reading Room
8. Ages 8-12 Reading Area
9. Reading Loft Entrance
10. Computers
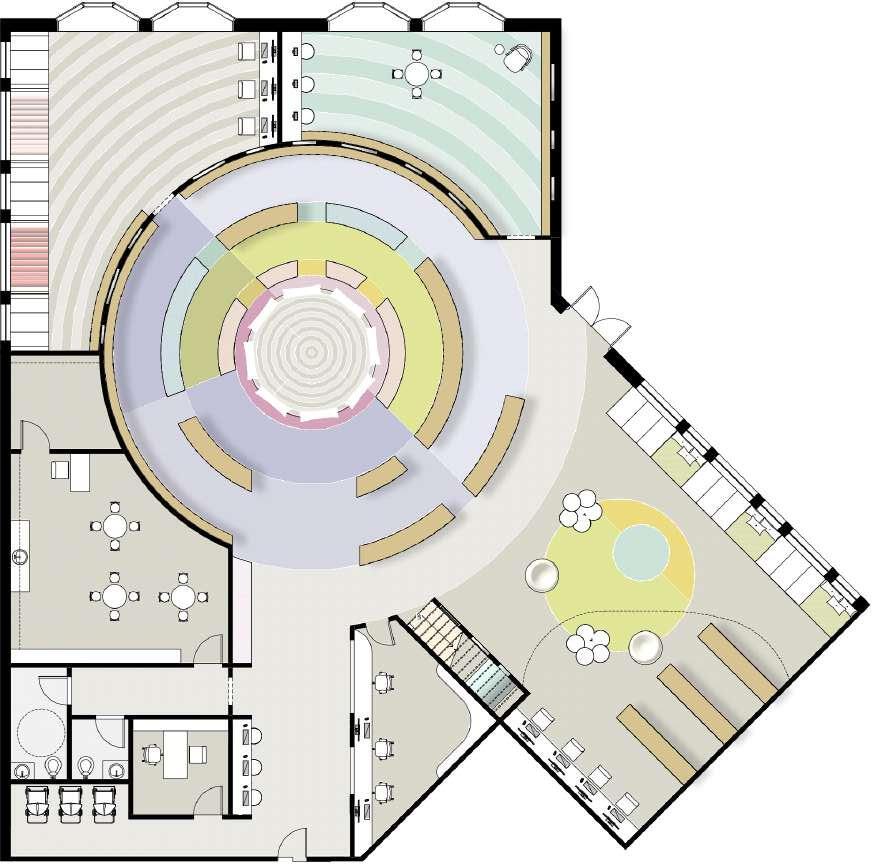
Floor Plan
