zara silva-landry m.arch university of miami selected works


Food, water, and shelter are humankind’s three basic needs. For many Americans, acquiring these needs has proven difficult especially regarding shelter. As housing prices surge nationwide, the dream of inhabiting ones own space has become increasingly less attainable. Sustainable building materials like CLT help save the environment and construction costs without compromising structure. This material used modularly has proven in its limited scope to be a cost effective and efficient means to transform building practices nationwide. This thesis aims to analyze and discover how modular building practices can revitalize underutilized lots in large metro areas in order to address and answer the growing societal and housing needs of today and an accelerated tomorrow. THIS WHOLE THESIS CAN BE FOUND AT WWW.ALLTIMEZARA.COM
allapattah florida
SUSTAINABLE | MODULAR | CONSTRUCTION
a solution for affordable housing in miami
Y23
professors: glenda puente + victor deupi
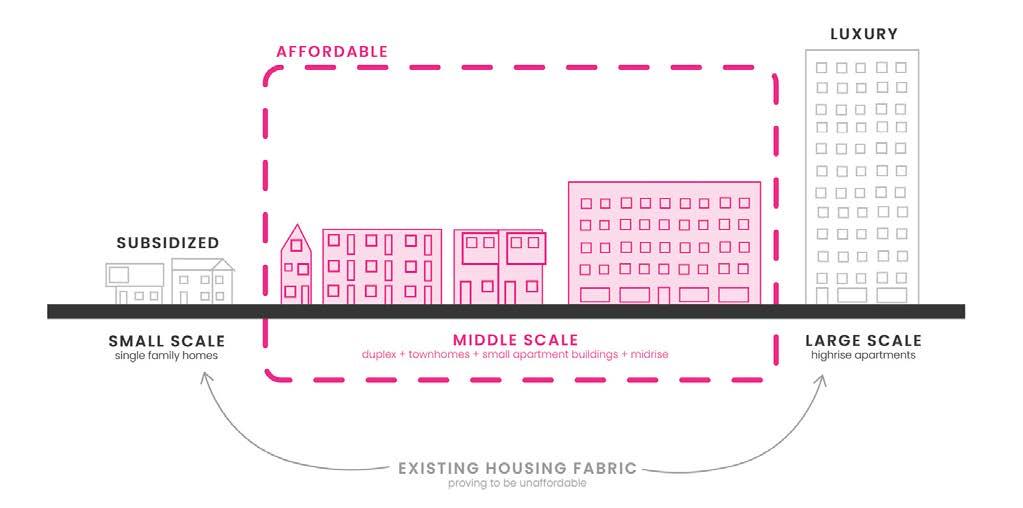

site context diagrams

proposed site axon


plans
floor
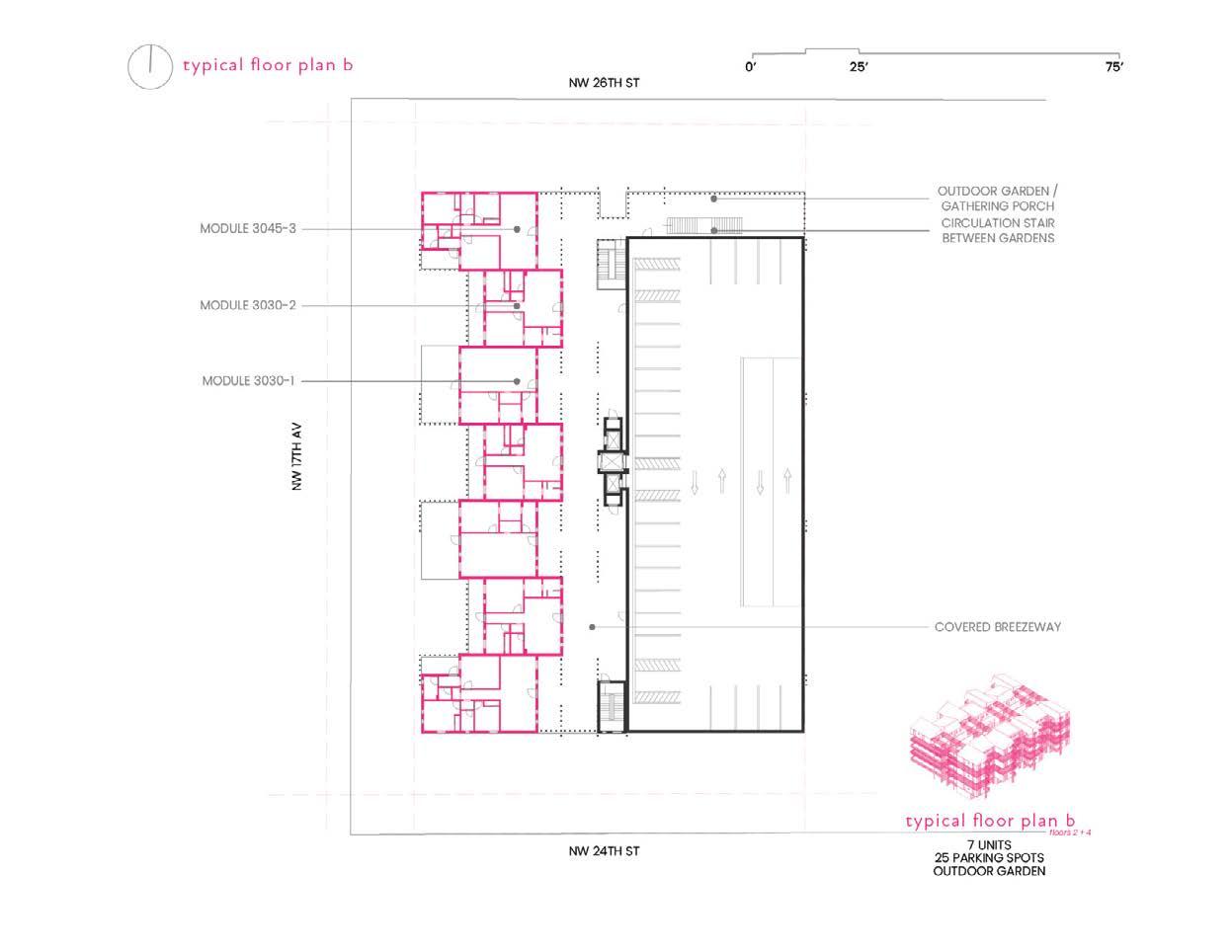
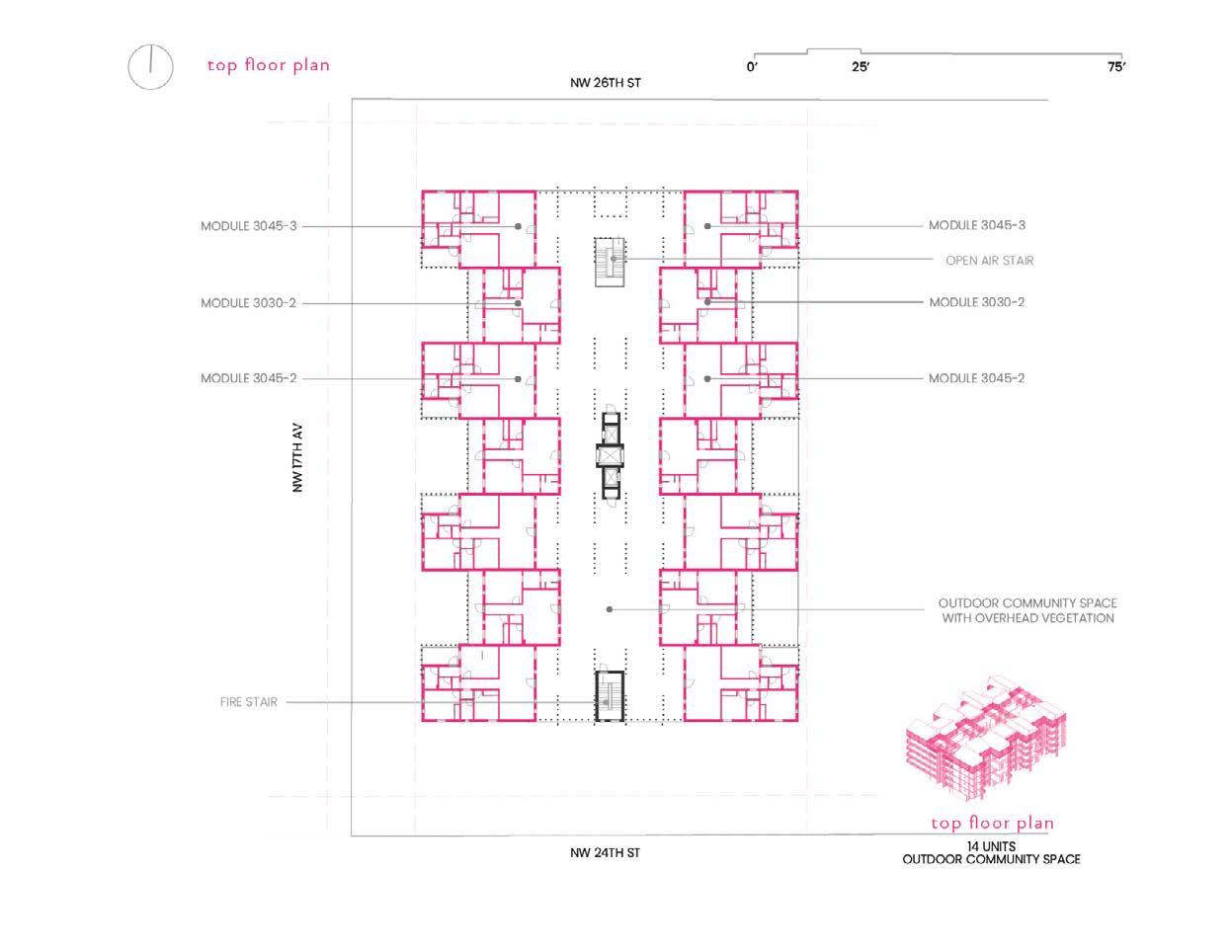

modules
staggered modules

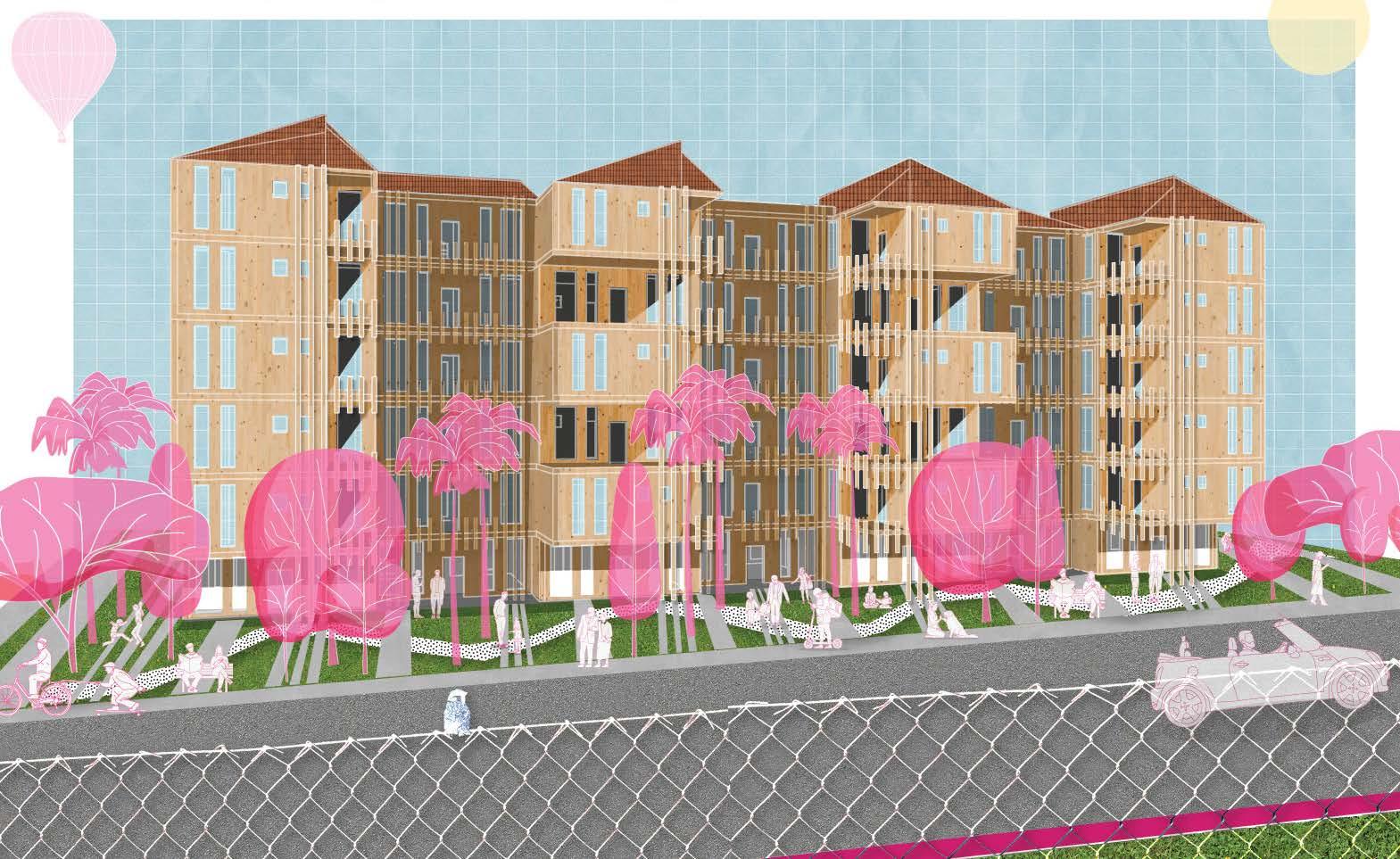
exterior render
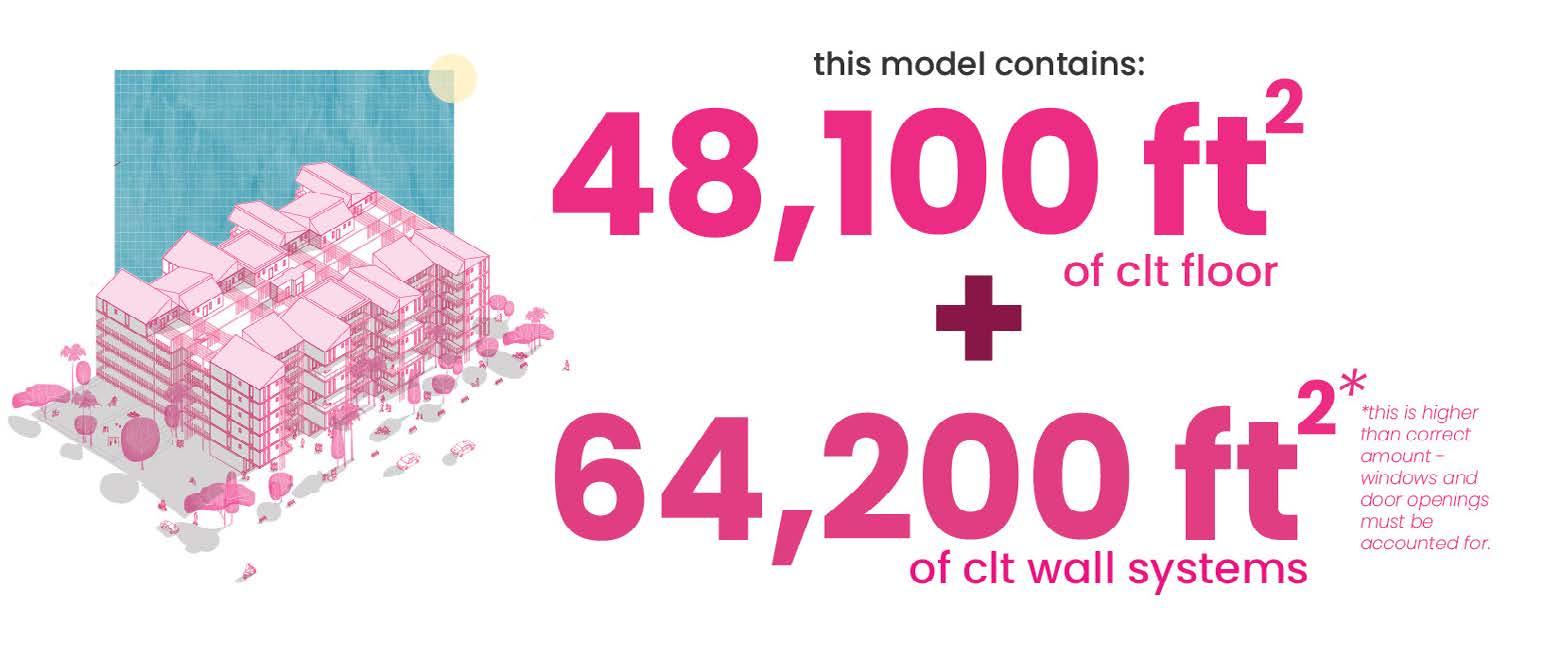

clt calculations

In recent years, there has been a population shift towards the northern part of Miami Beach. As a result, there has been an increase in demand for public space and civic activities outside the existing commercial corridors. The focus of this studio was to design a public facility dedicated to the younger population of greater North Miami Beach. The proposed North Beach Youth Center will provide a needed facility with emphasis on community-building and indoor sports. Along with designing a cohesive lot that is accessible and available to all members of the community, the studio encouraged students to explore ways to address climate change by implementing resilient design practices. This project was completed with colleague Allison Thiel. Shared drawings will be noted throughout the spreads.
one of the undeveloped west lots north miami beach florida
REVOLUTION
north beach community center
S22
professor: david trautman
partner: allison thiel

ground floor plan
drawing by allison thiel

first floor
plan

second floor plan
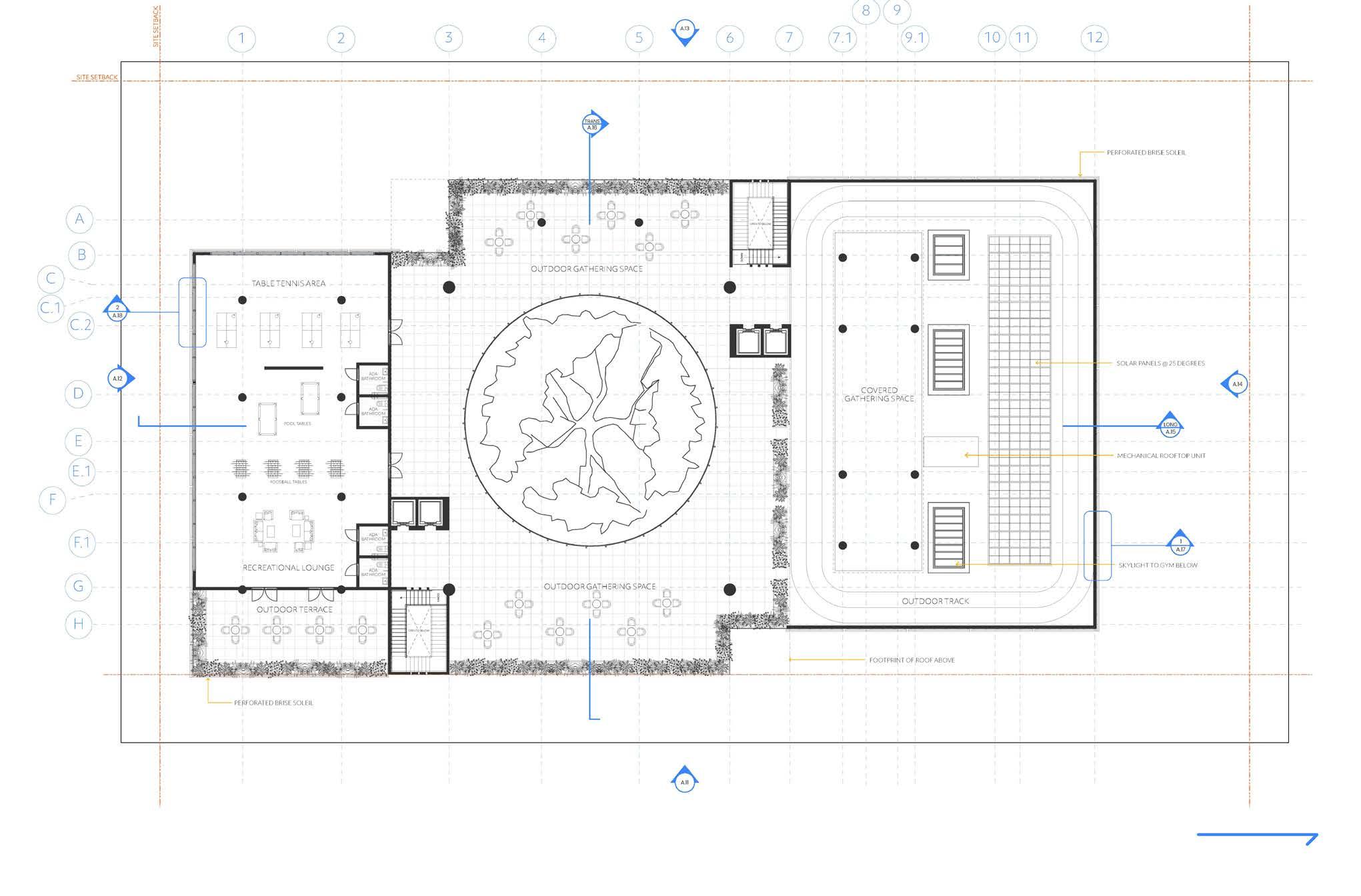
third floor plan

section
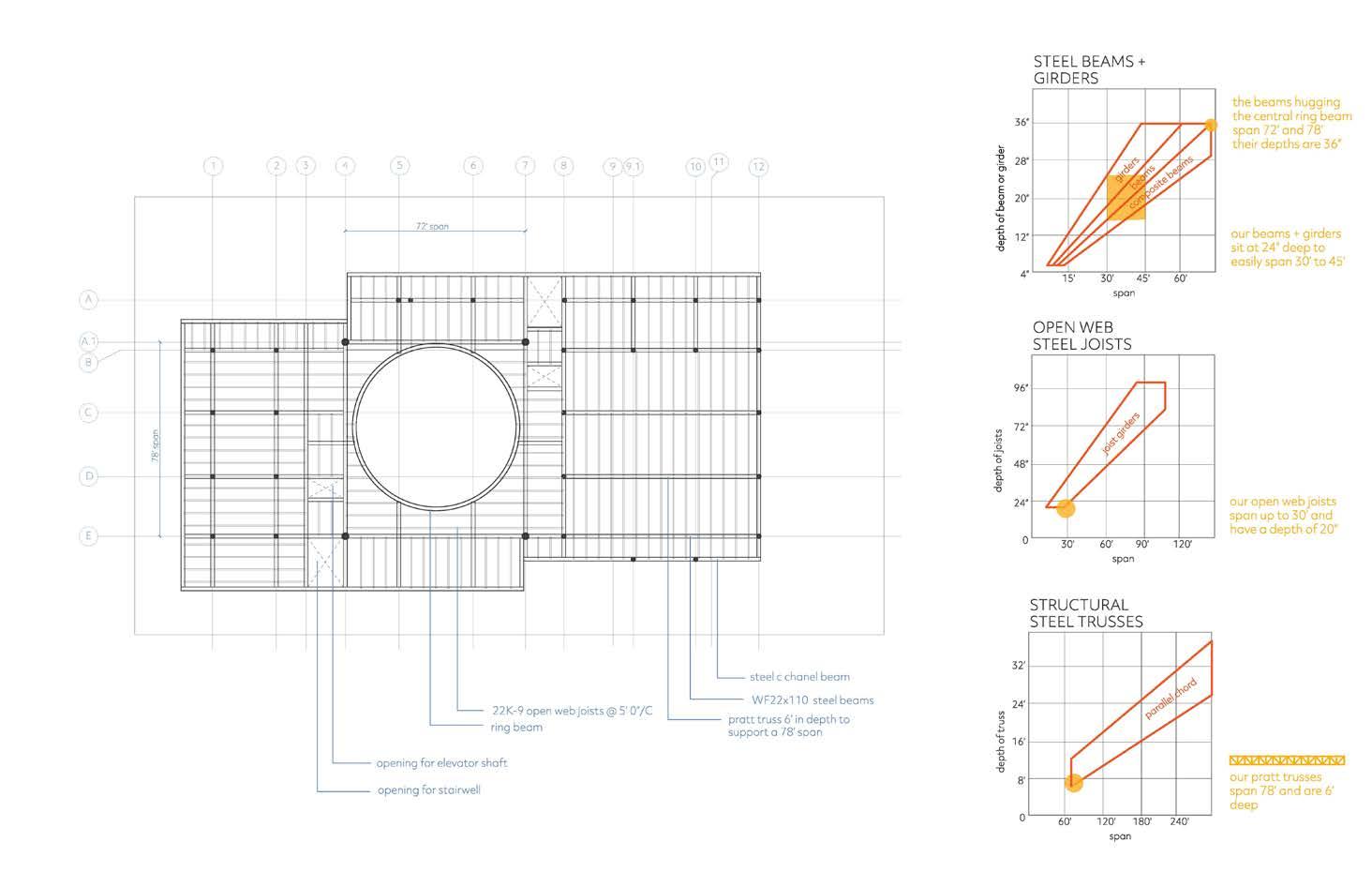
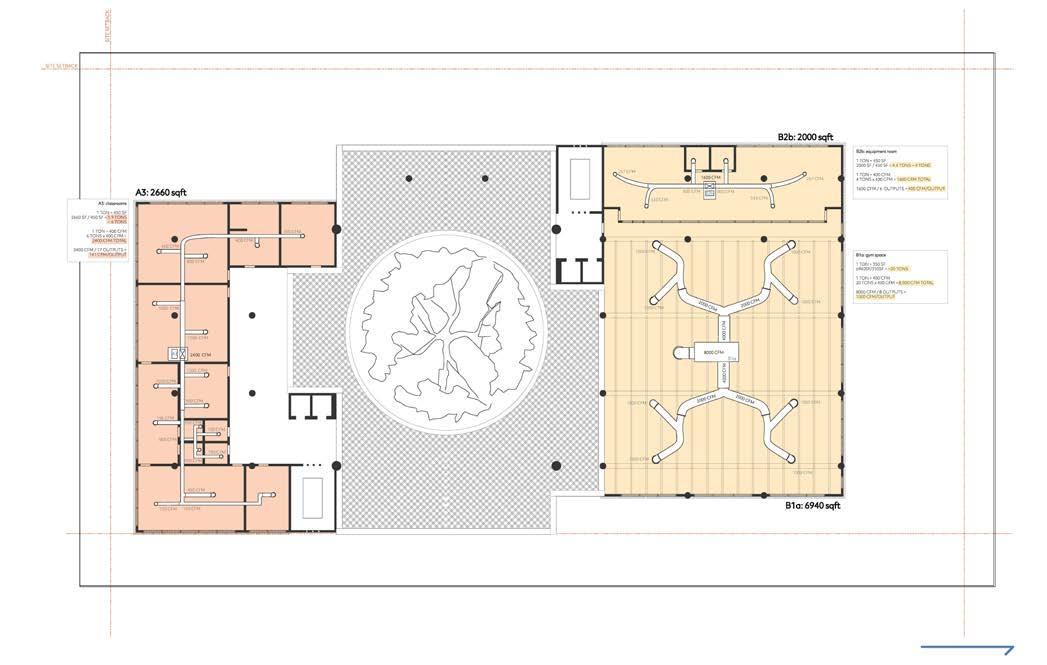
second floor framing plan + hvac plan
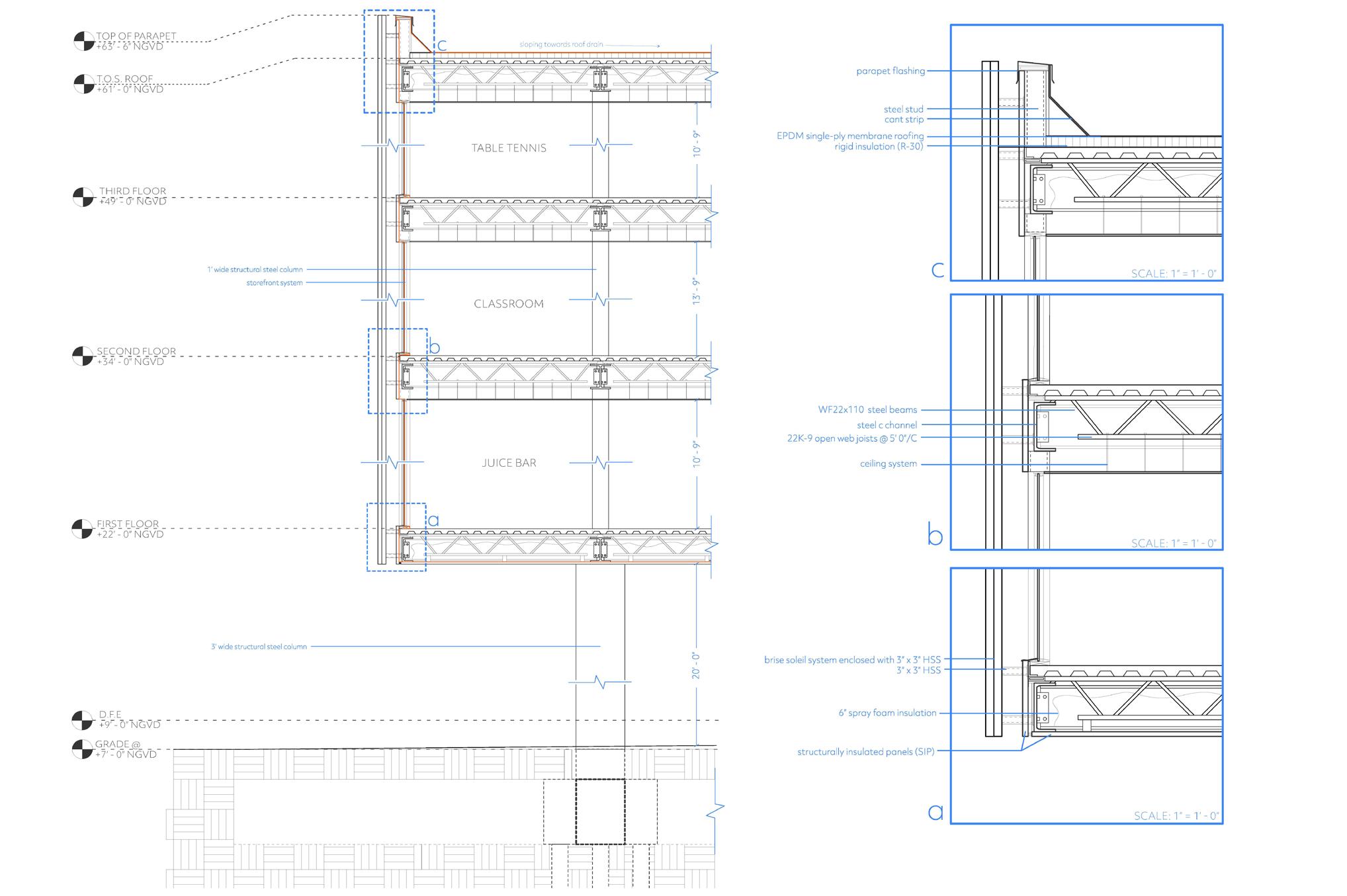
orange zone wall section
 drawing by allison thiel
drawing by allison thiel

The Coastal Discovery Museum, located on Honey Horn Plantation, occupies 68 acres of mostly undisturbed land on the western edge of Hilton Head Island, South Carolina. The mission of the Coastal Discovery Museum is to inspire people to appreciate and care for the lowcountry of South Carolina. Thus, the design of the new facility should incorporate and attract the larger region while being hyper-specific to the uniqueness of the site conditions and Hilton Head Island as a whole. This studio asked students to design additional spaces for the existing Coastal Discovery Museum to highlight the unique ecosystems, textures and history while maximizing the site. This was the final design project I participated in as an undergraduate student at Clemson University, in collaboration with colleagues Kara Ammon and Alexis Pagano. Shared drawings will be noted throughout the spreads.
coastal discovery museum
hilton head island
south carolina
winner of the fourth-year faculty design award
THE LOOP
coastal discovery museum
S21
professor: david franco
site plan + massing diagrams + site textures
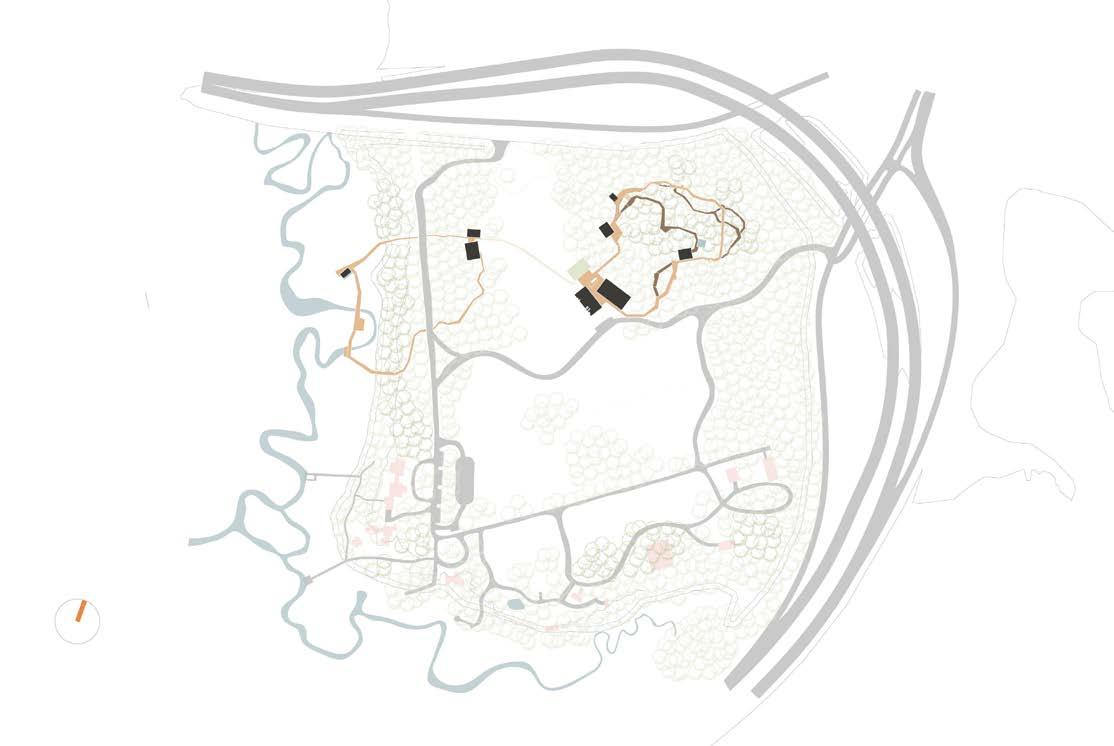

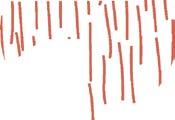

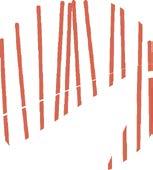

marsh field pine forest live oaks
The marsh zone is located on the western border of the site and serves as a natural boundary between land and open water. The saltwater marsh creates systems of surface water filtering, sediment protection, and floodwater storage. Cordgrass and sweet grasses grow along the marsh edge. You can also find oysters thriving in the saltwater.
The field located on the Honey Horn Plantation is one of the largest and last remaining undeveloped parts of the island. The field is able to host a variety of large events like a farmer’s market and is bordered by the maritime forest.
The pine forest includes tall southern pine trees that draw the user’s eyes up. This zone creates a strong vertical grain within the site. Within the site are two large live oak groves. It is host to trees that thrive in the wet, southern climate conditions. The tapered acorns that are produced feed the local wildlife. While walking underneath the live oak tree canopy, the user feels small and creates a surreal feeling.
site plan coastal discovery museum diagrams zones
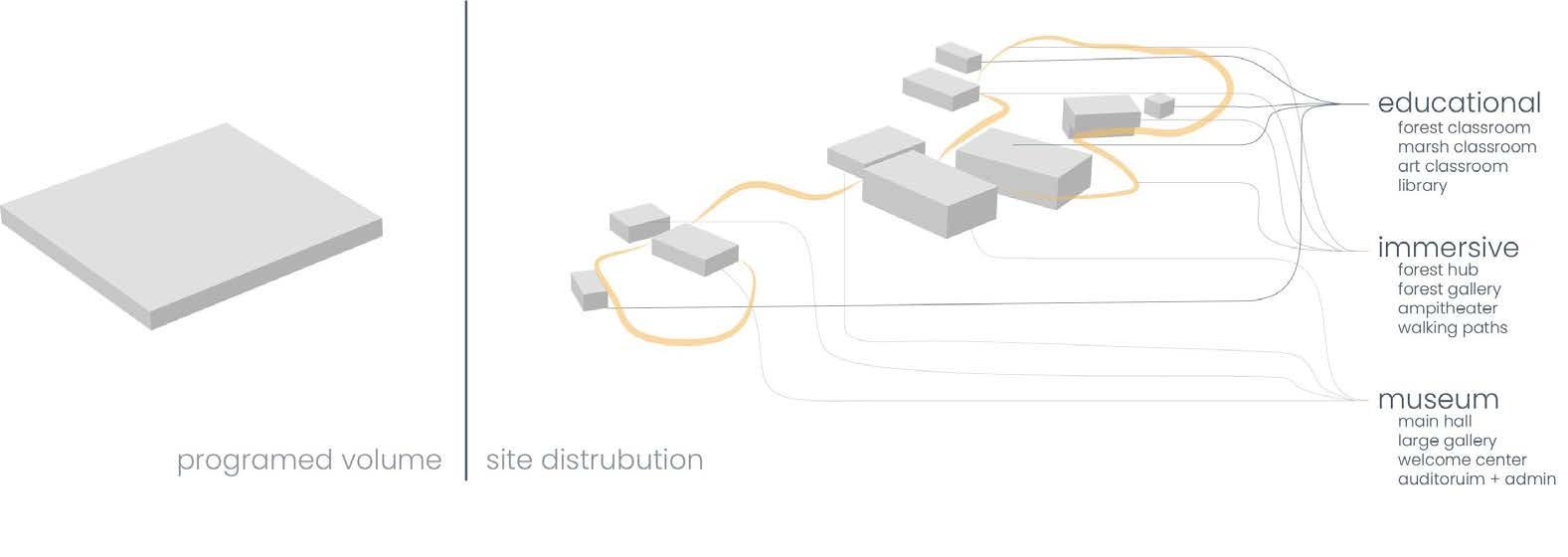
drawing by kara ammon
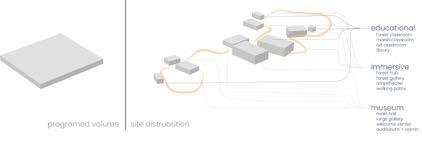








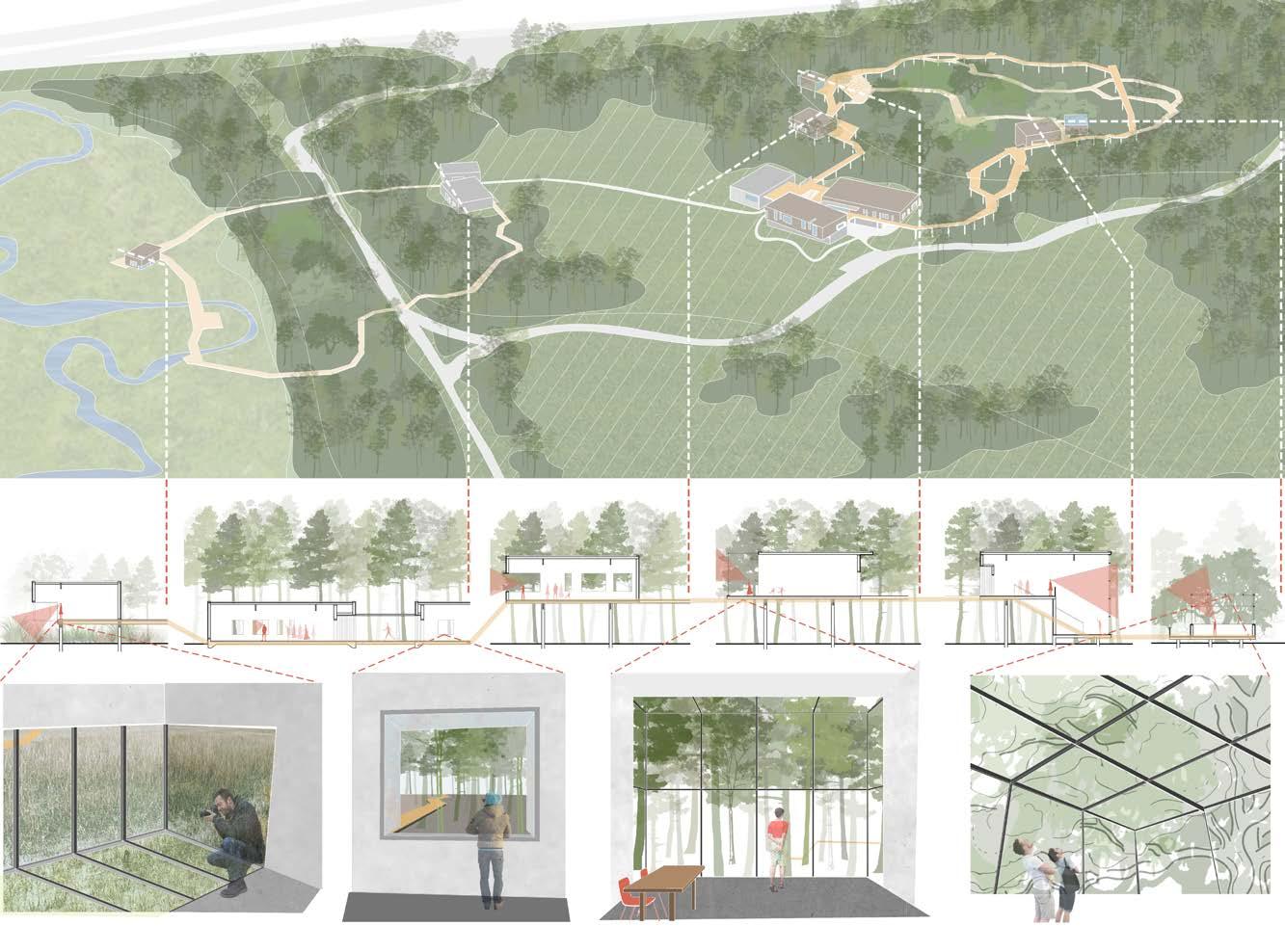
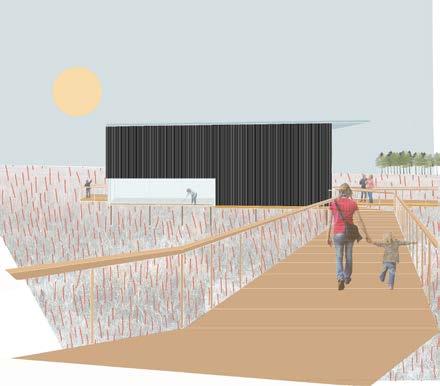

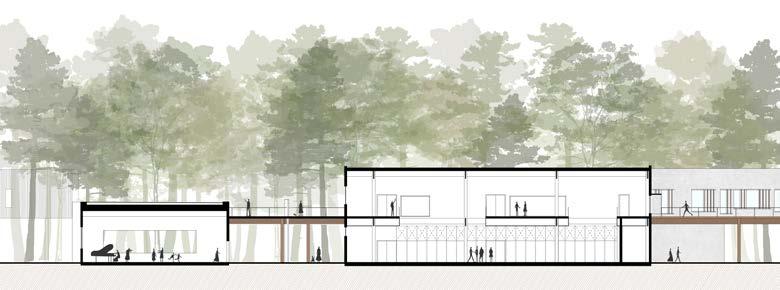
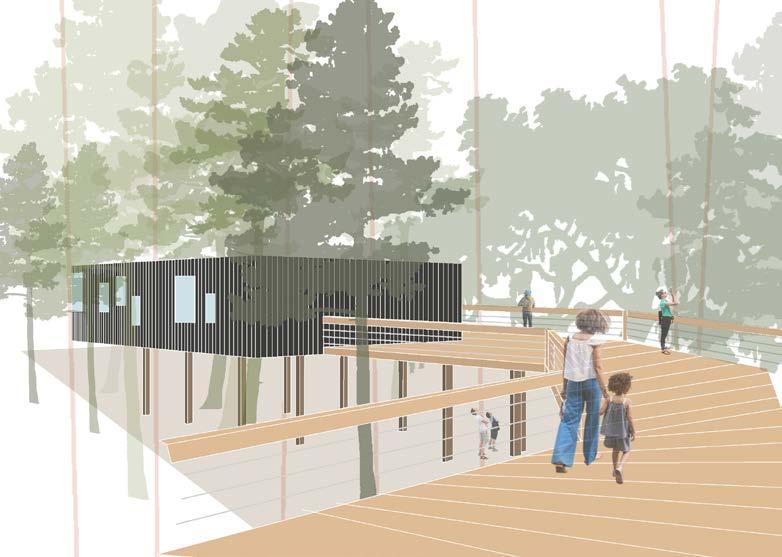
This project embodies three main concepts to emphasize the existing site. The series of buildings are used to frame views, highlight and create connections to the various site textures, and immerse the user within the site. Learning is not limited to the indoor facilities, but rather distributed throughout the site, creating well-rounded user experiences. By placing the buildings within various zones of the site, the buildings are able to frame a variety of views to further highlight the ecology of the site. The Loop breaks down the barriers between the buildings and nature through louvers, overhangs, and recessed openings. Ultimately, the The marsh zone is located on the western border of the site and serves as a natural boundary between land and open water. The saltwater marsh creates systems of surface water filtering, sediment protection, and floodwater storage. Cordgrass and sweet grasses grow along the marsh edge. You can also find oysters thriving in the saltwater. The field located on the Honey Horn Plantation is one of the largest and last remaining undeveloped parts of the island. The field is able to host variety of large events like a farmer’s market and is bordered by the maritime forest. The pine forest includes tall southern pine trees that draw the user’s eyes up. This zone creates a strong vertical grain within the site. Within the site are two large live oak groves. is host to trees that thrive in the wet, southern climate conditions. The tapered acorns that are produced feed the local wildlife. While walking underneath the live oak tree canopy, the user feels small and creates a surreal feeling. marsh field pine forest live oaks marsh classroom auditorium forest hub forest classroom forest gallery art classroom site plan
loop pathway collage + renders marsh


rendering site pathway render


forest render
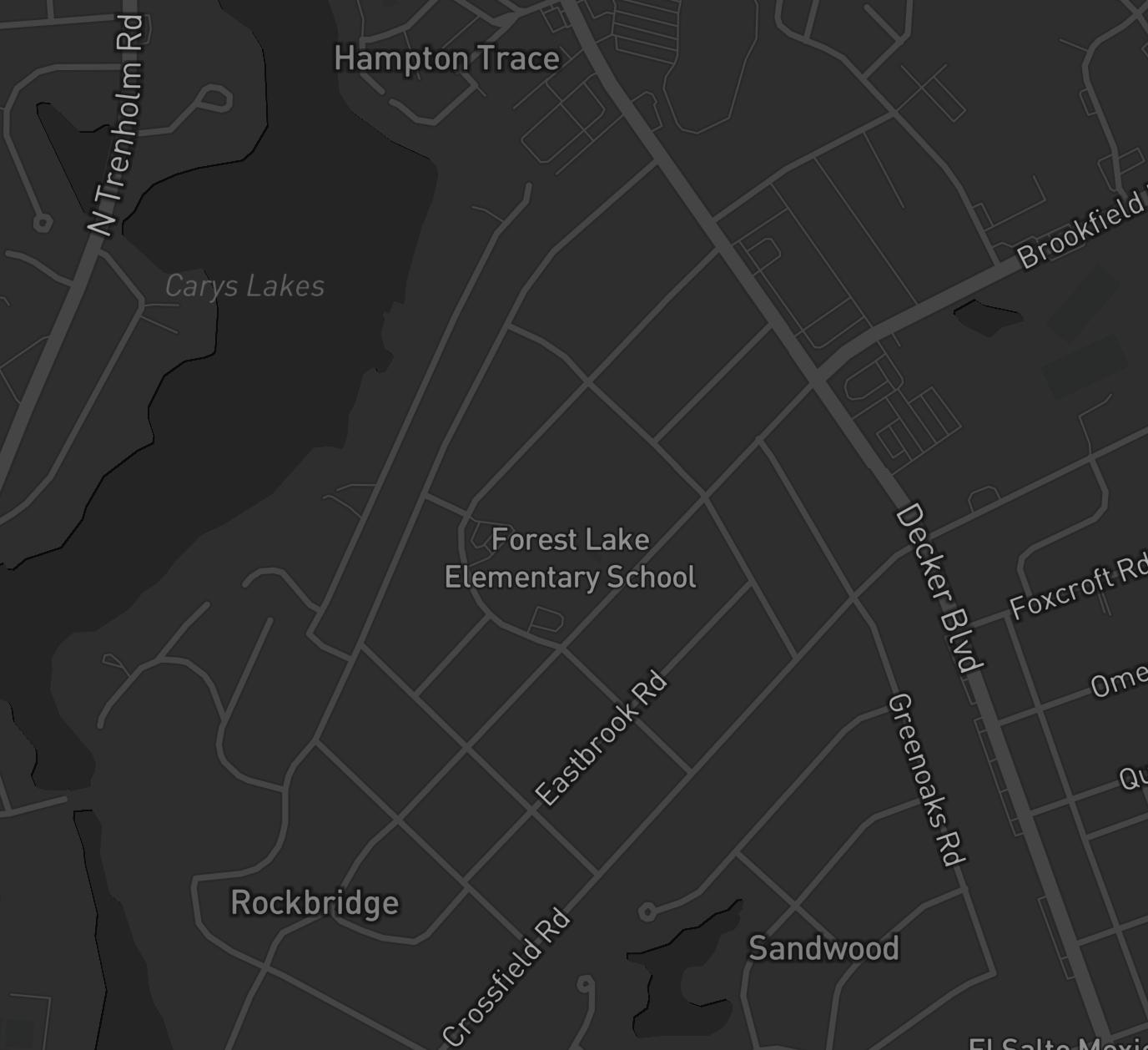
Tucked away behind numerous oak and pine trees, the current Forest Lake Elementary School is in need of a modern update to meet the community’s growing needs. The current student body of pre-k to fifth grade students were desperate for updated spaces including multipurpose rooms that would adapt to changing demographics and teaching methods post-pandemic. Alongside professionals at the firm LS3P, this studio was charged with designing a new elementary school for Forest Lake using CLT timber construction as the primary structural form. We studied the material’s structural capabilities and used this understanding to develop sustainable and resilient design practices to meet the students and faculty’s needs. This project was completed alongside colleague, Elizabeth Vera. Collaborative drawings will be noted throughout the spreads.
forest lake elementary school columbia
south carolina
FOREST LAKE
elementary school
F20
professor: dustin albright
illustrative site plan

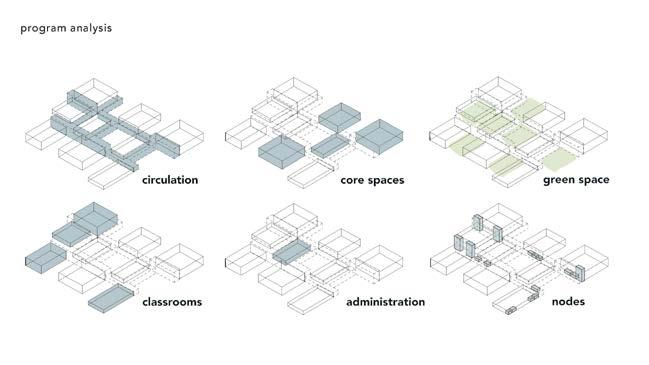
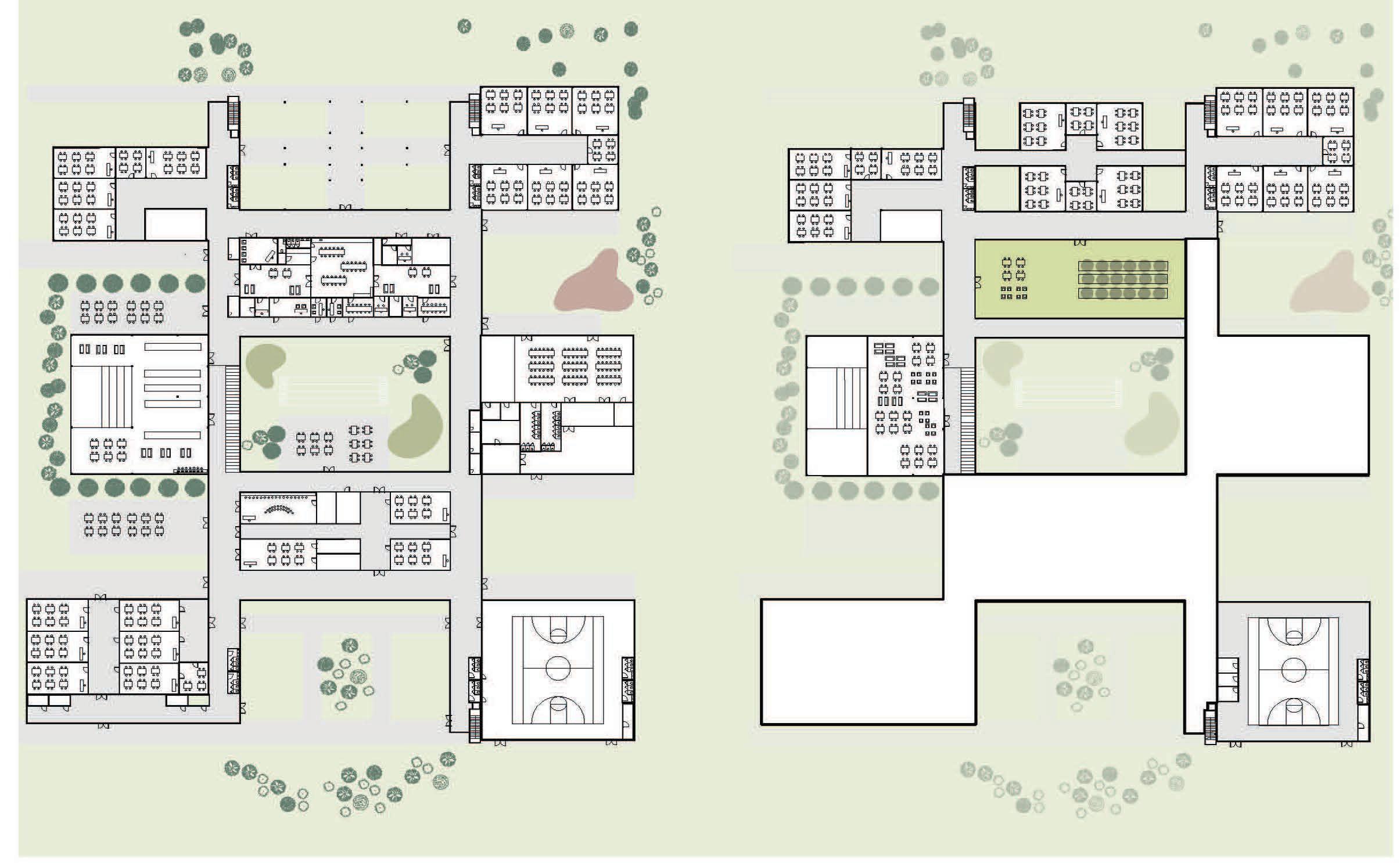
floor plans
ground floor
second floor
modular clt design diagrams
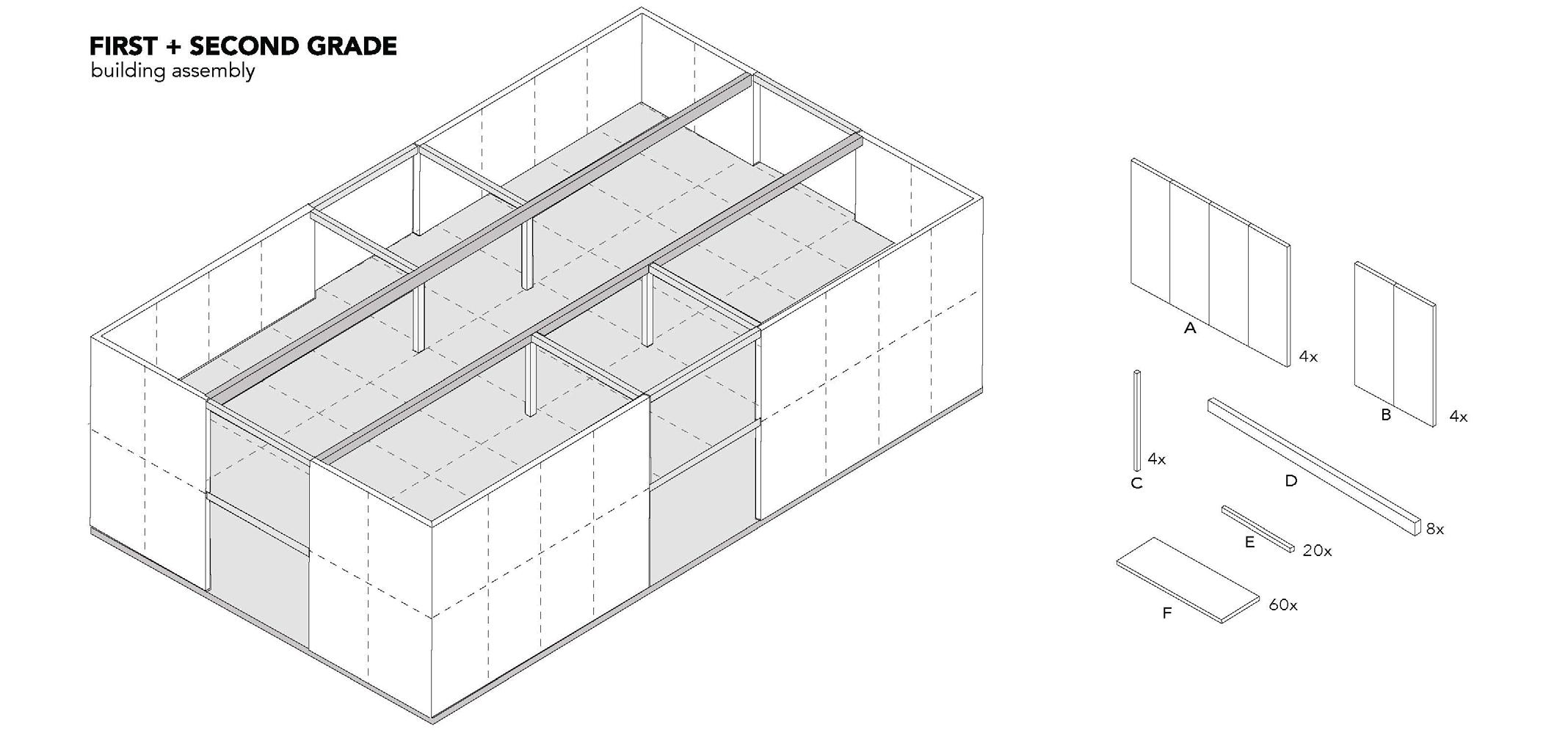

modular clt core spaces
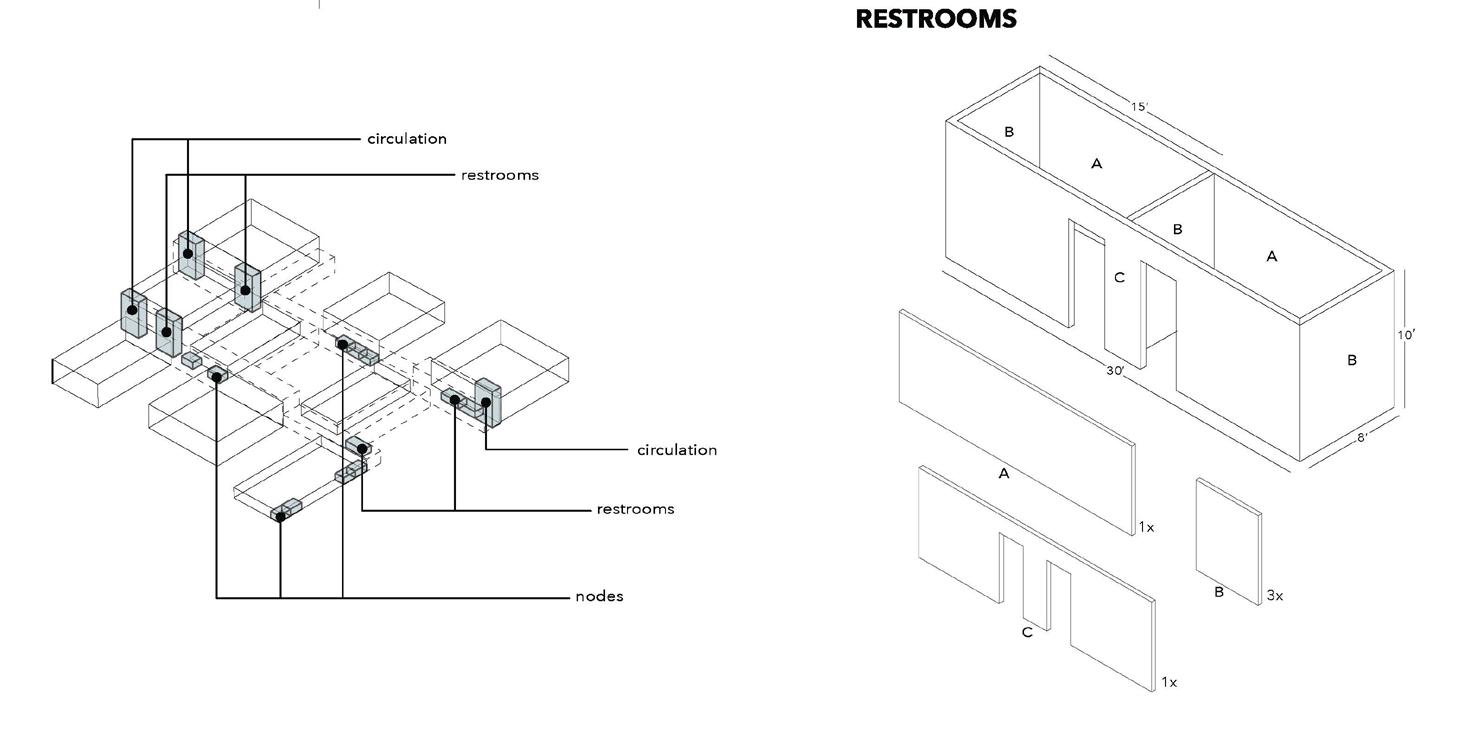
1x 1x 2x 8’ 15’ 10 A B C A B B C (optional) 1x 1x 1x 3x 2x 7’ 18’ 5.5’ 5.5’ 10 A B C D E A B C C E D D D modular construction core spaces

ZARA SILVA-LANDRY
architectural designer.
CONTACT
PHONE
EMAIL
978.609.7686
zarasilvalandry@gmail.com
SOFTWARE + TECHNICAL SKILLS
Adobe Suite, Microsoft Suite, Rhinoceros, Autocad, Revit, Lumion, Sketchup, ArcGIS.
Hand-drafting, model-making, laser-cutting, 3D-printing, photography, public-speaking + presentation, utilizing feedback + criticism
EDUCATION
UNIVERSITY OF MIAMI
Masters of Architecture with a concentration in Urban Design in the two year accelerated track.
• Research Assistant for Victor Deupi (2022-23)
• Graduate Teaching Assistant (2021-22)
CLEMSON UNIVERSITY
Bachelors of Art in Architecture with minors in Spanish Studies and Gender, Sexuality and Women’s Studies. Magna Cum Laude.
• Deans list. AIAS. NOMAS. Tau Sigma Delta. National Society of Leadership & Success.
• Womens Rugby President.
ANDOVER HIGH SCHOOL
Advanced Placement and Honors courses.
• Honor roll. Yearbook editor. Students to Students mentoring program. National Art Honor Society.
MORE WORK
This portfolio + more works can be found at www.alltimezara.com
EXPERIENCES
CPH ENGINEERING
2023-2024 | Miami
• Served as a lead specialist on several Walmart projects throughout the southeast. Independently developed in-house manuals to guide new team members’ transitions into the program.
• Identified as lead arch. designer for municipal projects like Wedge Park in Parkland, WASD Carol City maintenance facility, Dagny Johnson bathroom, Tavernier Fire Station and more.
• Experience with clients, consultants and software including Revit, AutoCAD, Lumion, Powerpoint, and Smartsheets.
CUBE 3 STUDIO
Summer 2021, 22 | Lawrence, Miami
• Two ten-week, full-time paid internships.
• Worked on redlines and renders. Visited sites and sat in on weekly meetings with consultants.
• Supervised by Anthony Difelice, Breandan Andre (Lawrence) and Aline Antunes, Julie Hennagin (Miami).
• Impactful experiences meeting with architects, consultants and builders. Gained valuable experience with Revit, Autocad, and Bluebeam.
CUSTOM SPACE DESIGNER
2022 - Present | Kendall
• Part-time lead closet designer in the Kendall, Florida location.
• Consultations with clients with wide ranges of need. Designed spaces using 3D software.
• Responsible for sales each shift.
• Great experiences listening and developing satisfying solutions for consumers.
LEADERSHIP, AWARDS,COMMUNITY + INTERESTS
Clemson Women’s Rugby Club President + Co-Captain
Coxswain + Captain for Essex Rowing
3x Head of the Charles Competitor
Dual Citizen of USA + Portugal
Fluent Spanish and Portuguese
UrbanFrame Design Workshop at MIT
Accessible Urban Installation Design
Fourth-Year Faculty Design Award
Clemson University, “The Loop”
New College Challenge Design Charette Team Leader and Participant
Live-music Enthusiast
All Genres
Clemson University + University of Miami
Sports Fan + Booster
Elementary School Substitute Teacher
Atkinson Elementary, North Andover, MA
Graphic Design
Sports Graphics for College Athletes
























 drawing by allison thiel
drawing by allison thiel
































