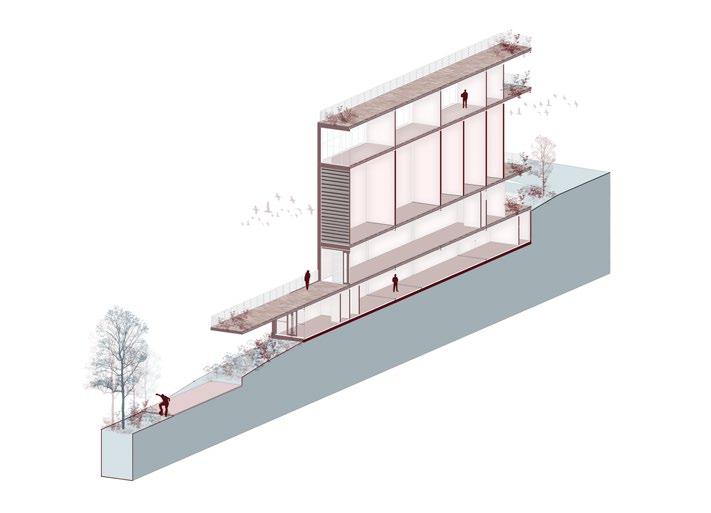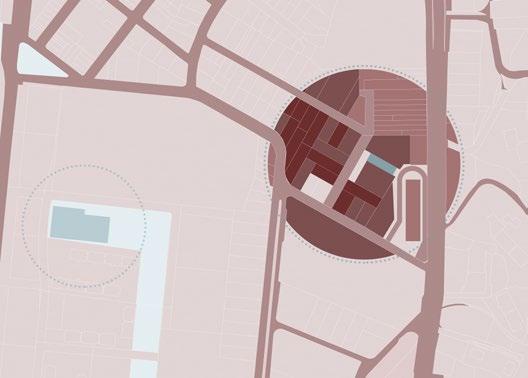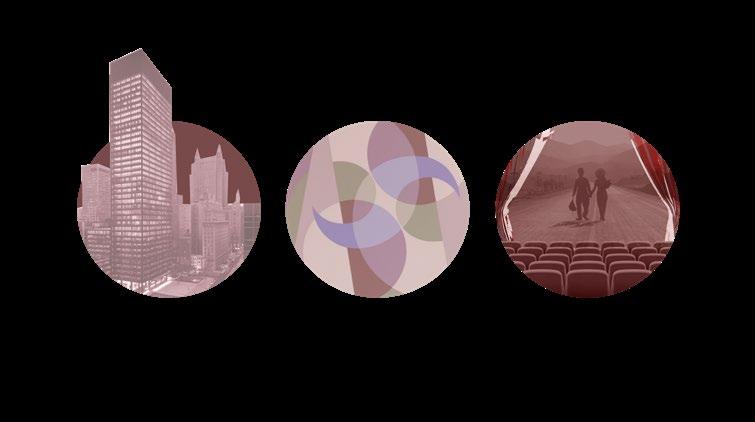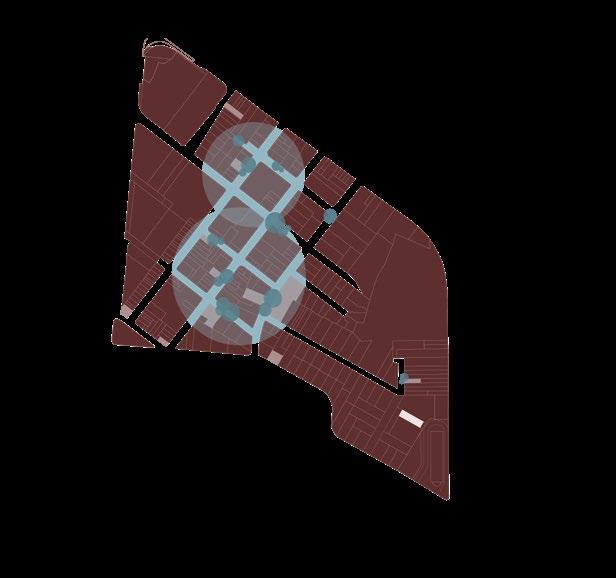
5 minute read
INTRODUCTION
Integral Training Experience
The following document is a compilation of the academic work carried out from 2019 to 2021 in five of the ten semesters that make up the architecture studio at the Universidad Pontificia Bolivariana in the city of Medellín.
Advertisement
It is presented as a summary of the academic achievements made by stating some of the exercises of the Project Workshop. This subject allowed during the career to integrate the knowledge acquired in the other subjects, functioning as a place to decant ideas and concepts from other areas such as History and Theory, Urbanism, Bioclimatic, Integrated Nucleus of Technology and Urban Law, among others.
Although only some projects are exposed, it is intended that these are a sample of the work carried out during the last 2 years and aim to make evident the innate evolution of conceptual thinking, the ability to solve problems through creative solutions and the intelligence to apply technical and technical knowledge. theoretical acquired during the process.
The document is divided according to the training cycles defined by the university as training stages. On this occasion, the Basic Cycle is presented, which is conceived as the introduction of knowledge discipline and invites experimentation with different components of architecture focused on the study of architectural work. This develops the foundations of the discipline of Architecture and the acquisition of skills to understand the conception of space; the language of representation and communication in Architecture; the conceptual and procedural supports for the control of the constructed event; the regulations of the city and the territory at the different scales and levels of intervention; the understanding of the relationship between the Architecture Project and the context; and the understanding of the theoretical foundations that allow the approach to the solution of professional and disciplinary problems. It includes the 1st, 2nd, 3rd, 4th and 5th semesters. Semesters 3 and 5 are thresholds for verifying levels of competencies.
This is a reduced sample of the works carried out with a marked conceptual character that always takes into account both the social and territorial context of the intervened environments, enunciating some technical possibilities. Of particular interest in this selection are the ideas developed more than the materialized projects themselves, since it is considered that the own methodologies developed and the lessons learned from them are more important than the forms or projects resulting from them.
Misi N Upb
La Universidad Pontificia Bolivariana tiene por misión, la formación integral de las personas que la constituyen, mediante la evangelización de la cultura, en la búsqueda constante de la verdad, con procesos de docencia, investigación y servicios, reafirmando los valores del humanismo cristiano, para el bien de la sociedad.
Visi N Upb
La Universidad Pontificia Bolivariana tiene como visión, ser una institución católica de excelencia educativa en la formación integral de las personas con liderazgo ético, científico, empresarial, académico y social al servicio del país.
Propuesta Curricural
The Universidad Pontificia Bolivariana’s mission is the integral formation of the people who constitute it, through the evangelization of culture, in the constant search for the truth, with teaching, research and service processes, reaffirming the values of Christian humanism, to the good of society.
The vision of the Pontifical Bolivarian University is to be a Catholic institution of educational excellence in the integral formation of people with ethical, scientific, business, academic and social leadership at the service of the country.
Plan De Estudios Facultad De Arquitectura
El plan de estudios propone un currículo integrado con base en referentes curriculares y pedagógicos consignados en el Proyecto Institucional de la UPB. Esta propuesta se estructura por Ciclos y por Áreas. Se definen cuatro Ciclos de Formación: Ciclo Básico Universitario, Ciclo Básico Disciplinar, Ciclo Profesional y Ciclo de Integración (optativo). Y se definen cinco Áreas: Proyectos, Técnica, Representación, Urbanismo, Crítica y Proyecto, Investigación. A estas Áreas se asocian las competencias que se deben adquirir en cada Ciclo de Formación, las cuales son evaluadas en los Umbrales de Verificación (semestres 3°, 5° 8° y 10°)
The study plan proposes an integrated curriculum based on curricular and pedagogical references consigned in the UPB Institutional Project. This proposal is structured by Cycles and by Areas. Four Training Cycles are defined: Basic University Cycle, Basic Disciplinary Cycle, Professional Cycle and Integration Cycle (optional). And five Areas are defined: Projects, Technique, Representation, Urbanism, Criticism and Project, Research. These Areas are associated with the competencies that must be acquired in each Training Cycle, which are evaluated in the Verification Thresholds (3rd, 5th, 8th and 10th semesters)
4to Semestre
TALLER VERTOCAL DE ESPACIO PÚBLICO
PERIODO: 02 - 2020
COORDINADOR: FARHID MAYA
PROFESORES: CARLOS SERNA, CATLINA MONTOYA UBICACIÓN: BARRIO COLOMBIA- MEDELLÍN
Objetivo: Se busca proyectar creativa e integralmente espacios habitables arquitectónicos y ur-banos, para dar respuesta a los requerimientos de la sociedad, valorando el contexto ambiental y cultural desde una perspectiva estética y técnica, por medio del planteamiento de una escuela de artes en altura, donde la cir-culación es premisa de diseño.
Metodología: Se plantean una serie de charlas teóricas que am-plían el conocimientos frente a temas contemporáneos y las ne-cesidades que debe cumplir la es-cuela de artes y como debería ser su inserción en la trama urbana del barrio para convertirlo en un hito.
Alcance: Escuela de artes como centro integral del barrio Colombia, con una soluciones creativas y con fundamentos ar-quitectónicos para habitar el es-pacio dentro del contexto cultural.
Objective: It seeks to creatively and comprehensively project architectural and urban habitable spaces, to respond to the requirements of society, valuing the environmental and cultural context from an aesthetic and technical perspective, through the approach of an arts school in height, where circulation is a design premise.
Methodology: A series of theoretical talks are proposed that expand knowledge regarding contemporary issues and the needs that the arts school must meet and how its insertion into the urban fabric of the neighborhood should be to make it a landmark .
Scope: School of the arts as an integral center of the Colombia neighborhood, with creative solutions and architectural foundations to inhabit the space within the cultural context.
RECICLALR EL ENTORNO POR MEDIO DE UNA GRIETA UNIFICADORA
El proyecto estará ubicado en la ciudad de Medellín en el sector de barrio colombia. En el plano se logra interpretar que las aturas de los edificios cercanos al lote de intervención varian entre 1 y 7 pisos y predominan los de 3 a 4 pisos. También se muestra que con la realización de proyecto se generarán 2 focos culturales (Museo de arte moderno y la escuela de artes)
Teniendo en cuenta la gran cantidad de desperdicios que se generan en el barrio por parte de los talleres automotices, ferreterias, fabricas...Se tomó la decision de anexar al proyecto, el reciclaje de los elementos que sobren en dichos lugares para el desarrollo de actividades académicas y ambientales. En la escuela de artes y oficios, se planea desarrollar el primer y septimo arte los cuales son respectivmente la arquitectura y el cine, con el fin de generar un vinculo con el MAMM Aparte de estos, se integrarán las artes plásticas como medio unificador entre las anteriores, continuando con la metodología de la Bauhaus que consta de: “La recuperación de los métodos artesanales en la actividad constructiva, elevar la potencia artesana al mismo nivel que las Bellas Artes e intentar comercializar los productos que, integrados en la producción industrial, se convertirían en objetos de consumo asequibles para el gran público”. Todo ésto con un enfoque ambiental, reciclando para las obras de arte y maquetas, materiales sobrantes de las fábricas y talleres anteriormente mencionados.






