PORTFOLIO ALLISON SONNENBERG AIA, WELL AP, LEED AP BD+C, NCARB (615) 415 – 0913 | asonnenberg14@gmail.com
ABOUT ME
Hi, I’m Allison! I’m analytical, detail-oriented, and a team player. I love teaching and mentorship, and am always looking for opportunities to learn and grow. My creativity, communication skills, and problem-solving abilities help me produce quality projects.
I appreciate community involvement and giving back. I’m Vice Chair on the state’s AIA JEDI committee, and serve as a mentor in the ACE Mentor Program. I love getting youth involved in our profession and teaching them what our career entails.
I also enjoy pursuing my hobbies and interests - they are typically creative, detail-oriented, and involve lots of learning. I bind books, watercolor, sketch, and play in my garden.
Thanks for flipping through my portfolio! I’m happy to answer questions, provide more detail about projects, or discuss hobbies!
PROJECTS




Table of Contents
Standard Assembly Apartments
Tennessee State Museum
Eagle View Elementary School
Westerly House
War Memorial Building
Hill Center - 5 Points
McGruder Community Center
Bonnaroo Toilets and Showers
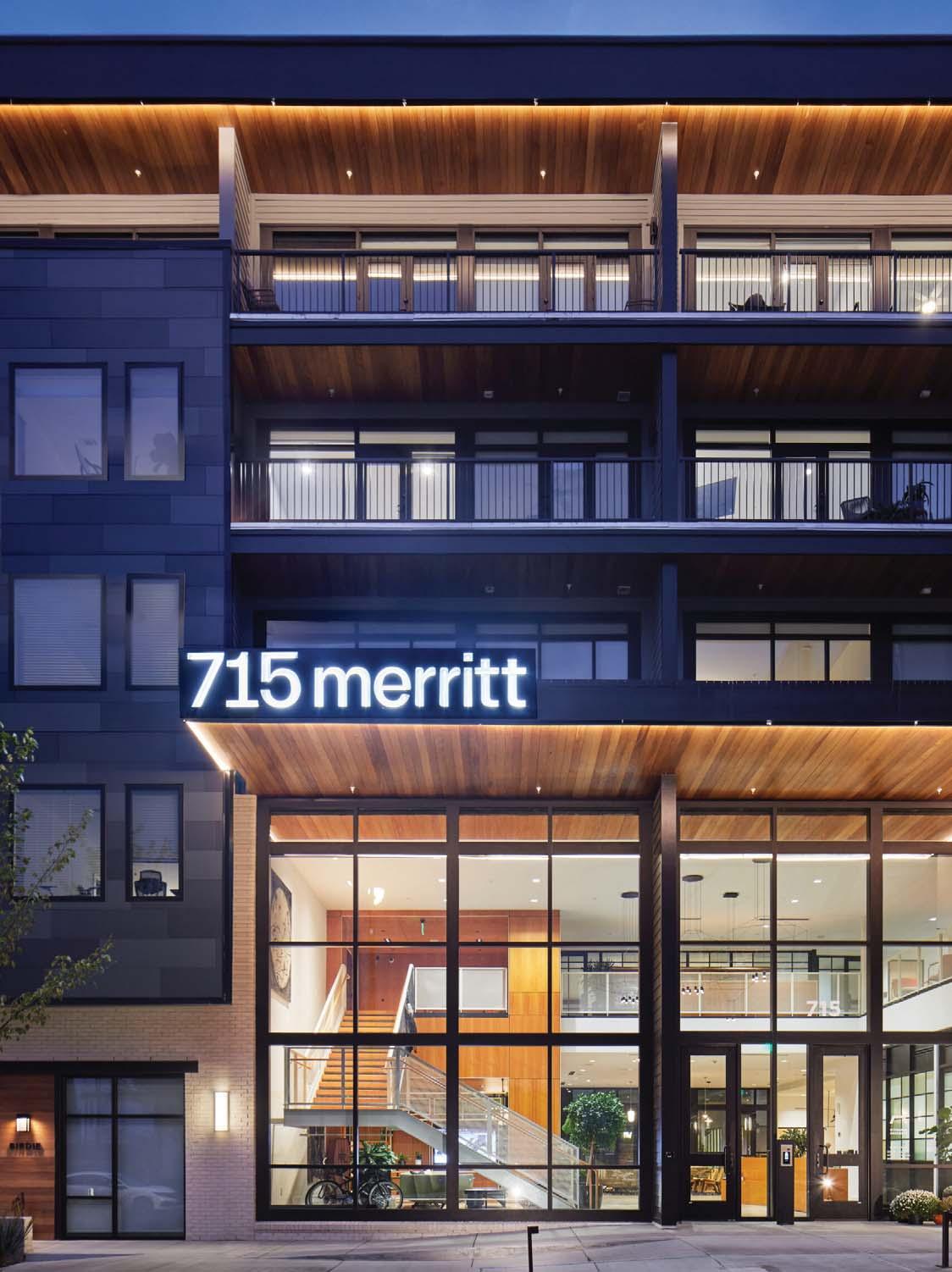
Standard Assembly Apartments
EOA led the effort with Manuel Zeitlin Architects on Standard Assembly Apartments, a mixed-use development in the Wedgewood Houston neighborhood of South Nashville. The industrial history and context of the site is echoed in the detailing of the buildings. Outdoor amenities include a ‘living alley’, green space/active park between the two buildings, an outdoor dog park, as well as two internal courtyards. The first courtyard includes a pool, and the other transitions into an outdoor maker yard.
The entry/amenity area is defined by large windows that front the living alley. Pulling from the neighborhood context, the architectural language of the windows is an interpretation of the steel warehouse window. This is also achieved with the use of the industrial contextual materials such as brick and metal. Utilizing wood in the soffits, and as an accent between storefronts, gives a warmth to the overall industrial palette and creates a connection from the interior to the exterior.
Units range from small studios to large 2-bedroom units; a pre-cast garage is also incorporated into the development along the westfacing CSX rail line.
The project provide much-needed housing to the neighborhood while paying homage to its industrial past.
Firm
EOA Architects, Manuel Zeitlin Architects
Location
Nashville, TN
Client
WEHO ZOZ1, LLC
Size
310 Apartments, Live-Work Units, Retail Space, Structured Parking
Recognition
2024 Award of Excellence, Build Tennessee Awards through the Associated General Contractors (AGC) of America


















Tennessee State Museum
EOA Architects paired with museum designer HGA to create an inspirational and distinctive state-of-the-art cultural facility in Nashville, Tennessee. The new Tennessee State Museum illuminates the rich and diverse history of the citizens of Tennessee and enlivens Nashville’s existing Bicentennial Mall, making it a destination for generations to come.
From the perspective of our client, the museum had to serve as a landmark facility for the State. The intent of the new facility was to improve the visitor experience and engage the public in the history and significance of the State of Tennessee through the exhibit of its broad collections, visiting exhibitions, children and adult programs, and a variety of events.
The design intent and use of building materials speak to a timeless quality. The exterior materials are composed of limestone , bronze, and glass that will age beautifully. Those materials, along with white oak paneling are carried through the interior spaces to bring a sense of warmth and integrity. Strict adherence to the highest quality standards for museum facilities allows the institution to borrow and display a range of works from other international institutions. The building is composed of two floors of gallery and other programmed spaces for a total of 140,000 square feet. The project also includes outdoor sculpture gardens, a water feature promenade, and an event lawn space.
Firm
EOA Architects, HGA Architects
Location
Nashville, TN
Client
State of Tennessee - STREAM
Size
140,000 SF
Recognitions
2021 Merit Award, AIA Middle Tennessee
2020 Excellence in Development, ULI Nashville
2020 ASHRAE Technology Award Winner, First Place
2020 IALD Award of Excellence
Published in ArchDaily (US, China and Espanol)
High Performance Building Requirements (HPBr)





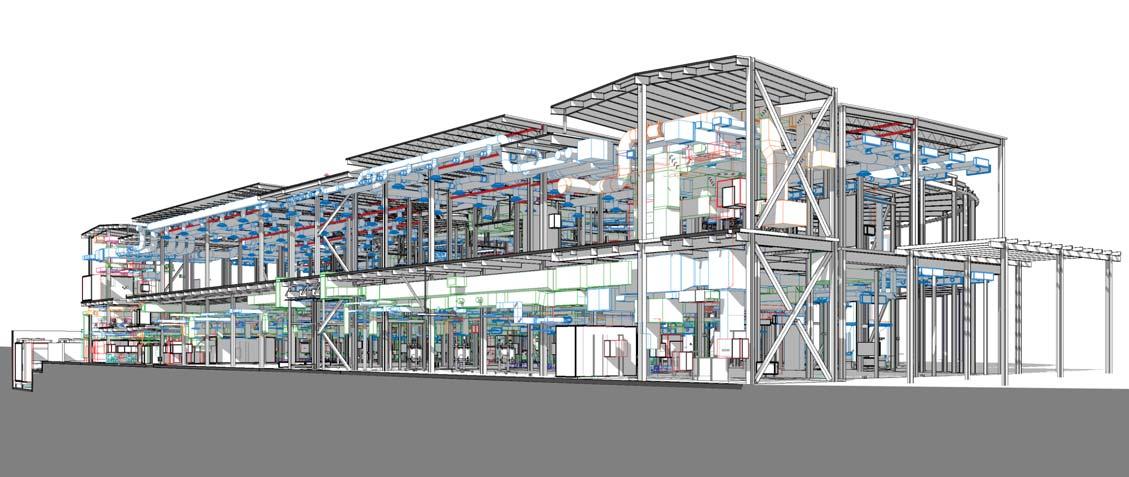

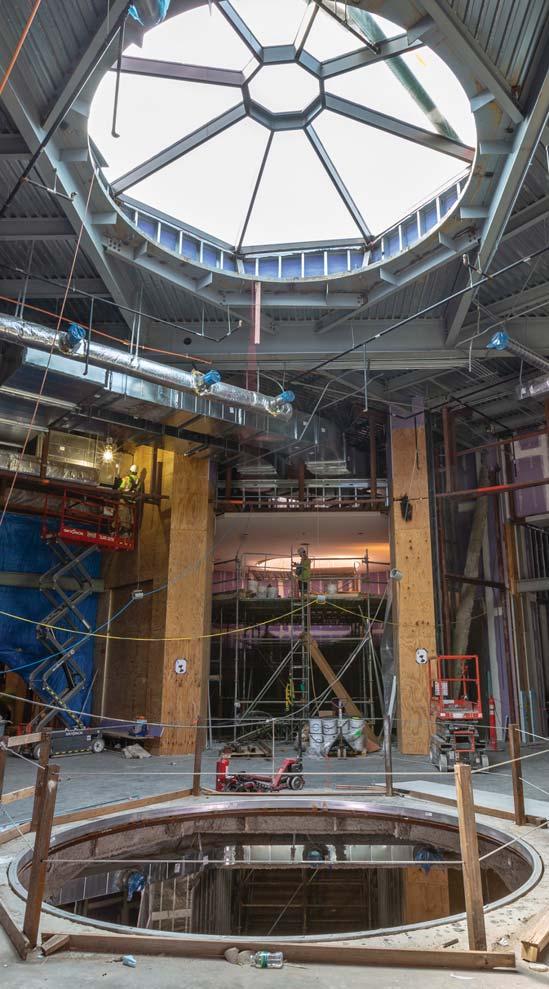















Eagle View Elementary School
Eagle View Elementary accommodates 800 students from Pre-K to the 4th grade in the Cane Ridge Metro School cluster. The area is underserved, and a new school will aid in the growth and education of the students that make up the community. The project achieved a LEED for Schools, Gold rating.
The exterior entry is welcoming and playful, through creative use of color and affordable materials. The remaining exterior elements are patterned and budget conscious.
The interior entry lobby is fun and engaging. Height, color, shapes, and child-sized elements make it welcoming. Other common areas, as well as the library, use these elements to provide fun environments for the children to learn and socialize in. The classrooms are arranged along a long hallway, which provides clear visibility and added safety.
Fun, yet budget conscious, the new school provides an engaging environment for learning.
Firm
EOA Architects
Location
Antioch, TN Client
Metro Nashville Public Schools Size
99,600 SF
Recognition
LEED for Schools, Gold Certification
2018 TSBA School of the Year
2021 Silver Award, Brick in Architecture







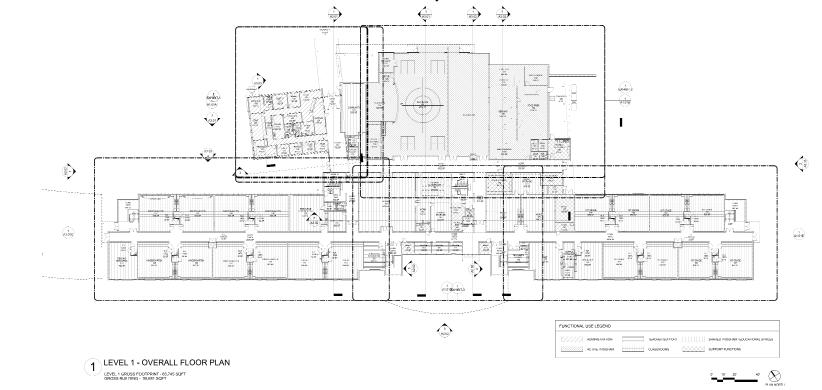







Westerly House
This mixed-use development is located between Wedgewood Houston and the active 8th Avenue Corridor, and includes 242 traditional and co-living apartments with six elevated floors above a two-story podium parking structure. The sloped site allows the garage to be underground.
The site and building plan encourage outdoor living. The courtyard is inviting; both it and multiple additional spaces around the site provide a variety of environments and layouts to suit users’ varied needs. The rooftop areas include seating and natural elements that encourage engagement and collaboration, as well as a view of downtown.
The interior spaces have a sophisticated and timeless style, thanks to the use of terrazzo floors, wood furniture and design elements, and bold graphics throughout the common areas.
The project provides much-needed housing for the neighborhood, and serves as a sophisticated addition to the fast-growing area.
Firms
EOA Architects, Manuel Zeitlin Architects
Location
Nashville, TN
Client
WEHO QOZ2, LLC
Size
242 Units, Co-Work Space, Retail Space, Structured Parking



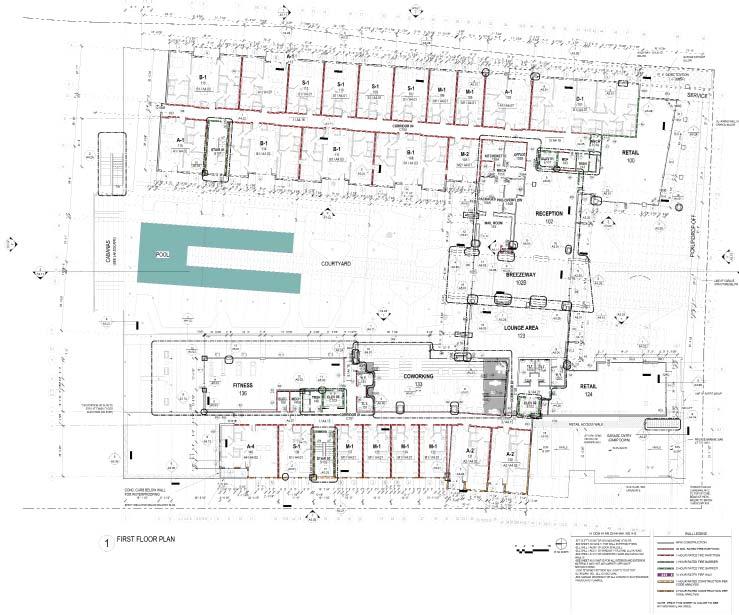









War Memorial Building
Completed in September of 1925, the building contained state offices, the Tennessee State Museum, and the War Memorial Auditorium. The auditorium has housed many events over the years, ranging from concerts to inaugurations, and, for a very brief period, the Grand Ole Opry.
The project was commissioned to be a monument to the heroes of World War I. The Tennessee Memorial Act, passed in 1919, authorized the acquisition of land and construction of the building. Local architect Edward E. Dougherty partnered with the New York firm McKim, Mead, & White to design the building.
The area in front of the building was later replaced with Legislative Plaza, which provided a pedestrian-friendly gathering area, as well as underground offices, meeting rooms, and a parking garage.
Currently, much of the War Memorial Building is under renovation so that it may continue to serve the community. EOA Architects and Centric Architecture partnered to provide both of their extensive expertise to the project. The work includes general exterior repairs, floor plan changes, general updates to bring the building up to current codes, re-introducing the once-infilled light well, and interior designs that provide a modernized, yet timeless, feel.
Firm
EOA Architects, Centric Architecture
Location
Nashville, TN
Client
State of Tennessee - STREAM
Size
121,000 SF
Auditorium Seats 2,500 People





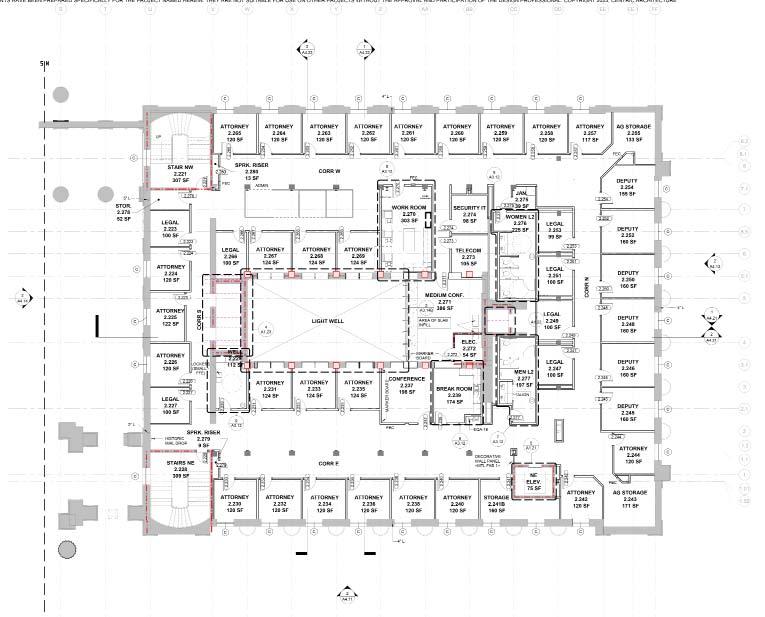











Hill Center - 5 Points
Located in East Nashville’s 5 Points neighborhood, these two buildings make up the Hill Center campus. One houses office and retail space, and the other is home to a restaurant. On March 3rd, 2020, a tornado severely damaged the neighborhood. The restaurant was destroyed; the second story of the office building was severely damaged, and only the structural elements of the first story survived.
The office building was rebuilt to nearly match the original. A few design changes were implemented, including reducing the number of tenants in the first floor from three to two. Some changes to windows and interior walls were made to the second floor where the landscape architecture firm, Hawkins Partners Inc., returned as a tenant. Currently, the first floor is occupied by a running store and dental office.
The restaurant was designed to be similar to the original, but design changes brought it up to the current code, and made it more pedestrian friendly and accessible. The patio got an upgrade, and a roof deck was added to increase seating capacity and encourage engagement with the outdoors. The restaurant currently houses Thai Esane.
The Hill Center campus’ return helps signify the neighborhood’s recovery, and the community’s resilience in the face of a natural disaster.
Firm
EOA Architects
Location
Nashville, TN
Client
HG Hill Realty Company, LLC
Size
Office Building: 11,500 SF
Restaurant: 3,350 SF





























Bonnaroo Toilets and Showers
The Bonnaroo Toilets and Showers facility project includes two 150-count toilet buildings and three shower pods with 56 showers per location. Featured on The Farm of the famed Manchester, TN festival, EOA as part of the Hawkins Partners’ Team planned for new permanent facility improvements. . These facilities serve upwards of 80,000 attendees each year.
Each toilet building has a prominent datum wall that divides the men’s and women’s restrooms. This wall extends into the landscape, housing 29 water filling stations per location for festival-goers, and also provides stack ventilation for the unconditioned buildings
The buildings themselves stand out with the linear art walls created with steel angles along with the queuing areas. These angles provide a colorful backdrop that speaks to the festival’s creative nature and provides different shadowing effects as the sun angle changes throughout the day.
Water conservation and energy efficiency were important to the client. Low-flow fixtures, passive and active ventilation, and linear skylights help the buildings operate efficiently during the annual festival.
Firm
EOA Architects, Hawkins Partners Inc.
Location
Manchester, TN
Client
New Era Farms, LLC
Size
Two 150-Count Toilet Buildings, Three 56-Count Shower Pods






THANK YOU ALLISON SONNENBERG AIA, WELL AP, LEED AP BD+C, NCARB (615) 415 – 0913 | asonnenberg14@gmail.com

























































































































