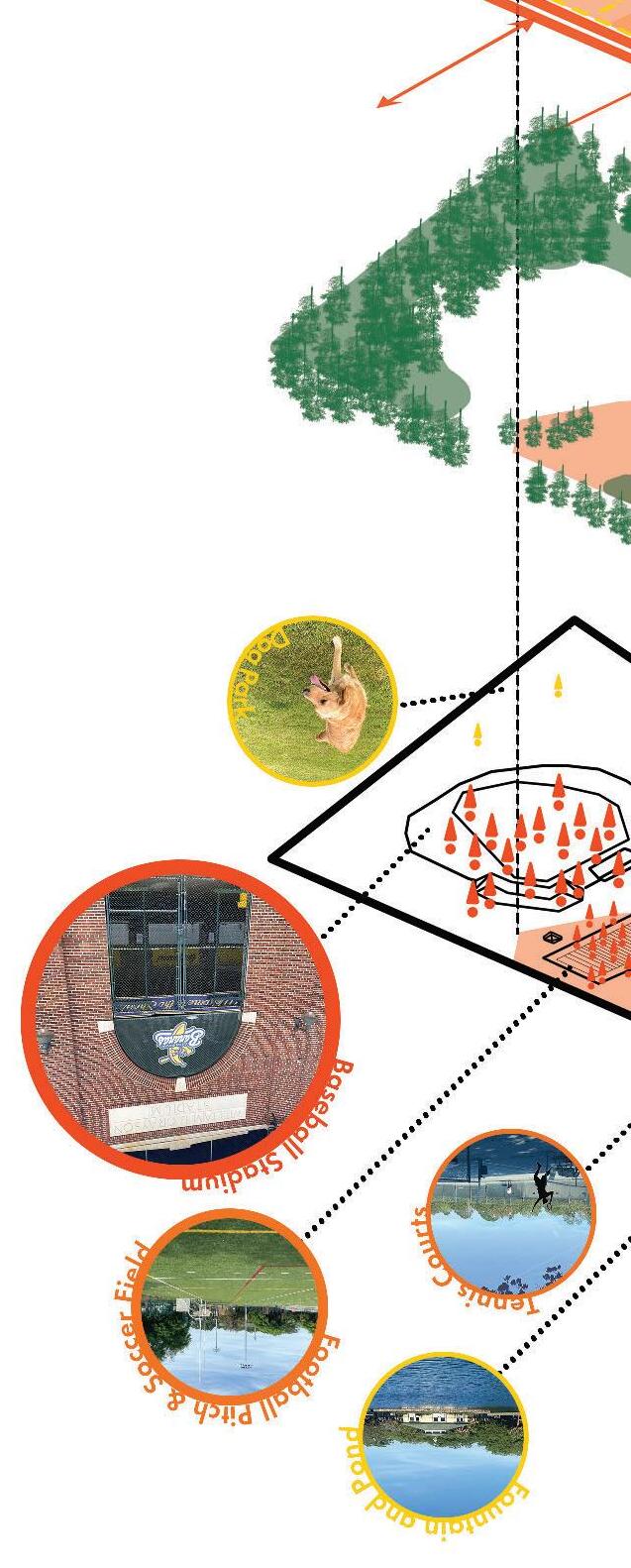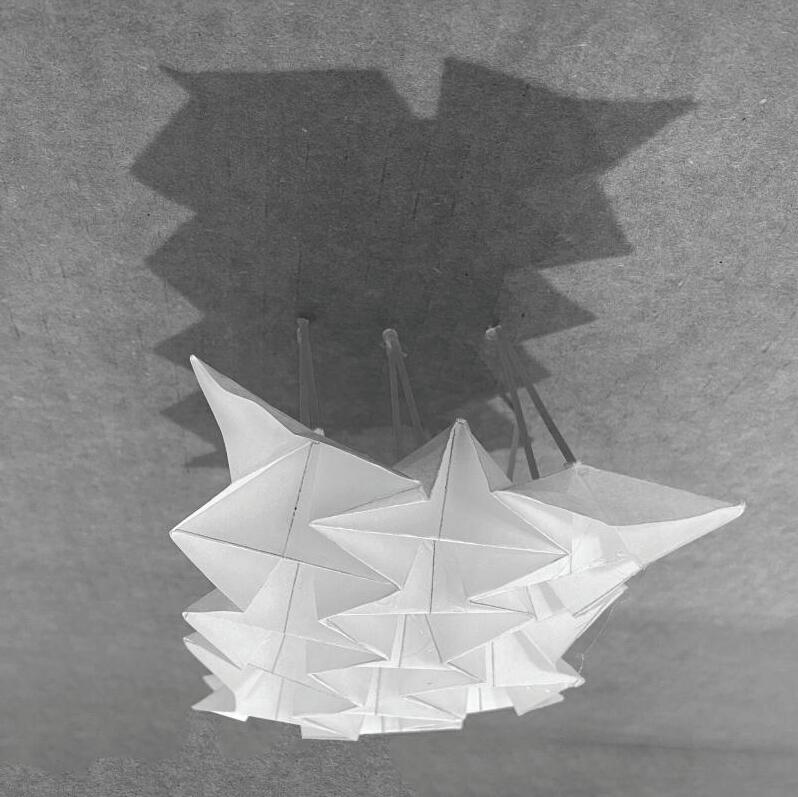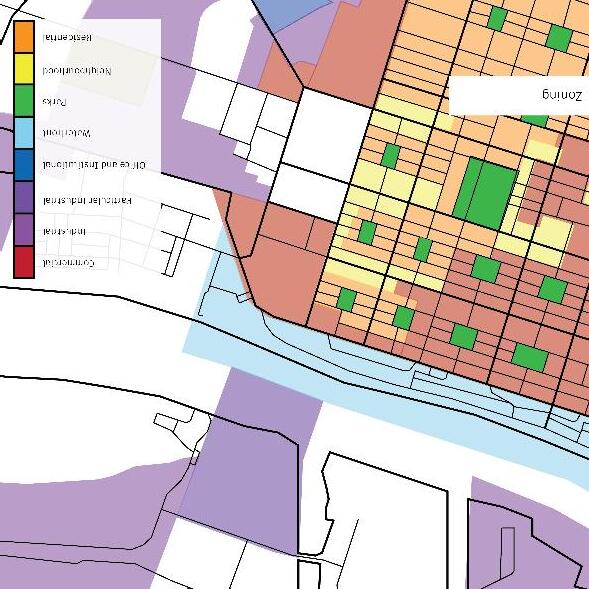
About Me






A redesign of Daffin Park to boost community, identity, and safety in Savannah, Georgia.
A brainstorm on a climate-responsive building facade in the form of a headpiece.
A center to care for the wildlife of Savannah, Georgia, complete with an observation tower.
Film photography taken on an Asahi Pentax K100.
I am currently a fourth-year student pursuing a Bachelor of Fine Arts in Architecture at the Savannah College of Art and Design. I have always been intrigued in how spaces can affect our well-being on a psychological and physical level, and, through the medium of architecture, I seek to create good architecture with three core qualities:
Good architecture evokes emotion of its users by engaging one or more of the five senses.
Good architecture can only exist if there is a world to build in.
Good architecture brings people together for a better, more compassionate world.




Date: Mar.-May 2023
Location: Savannah, GA, USA
Typology: Community Park
Recharge is a proposed redesign of Daffin Park located in Savannah, Georgia, USA. The redesign aims to attract both locals and tourists to connect with the community and recharge from the real world. Not only figuratively “recharging” the visitors, the proposed design will also take the opportunity to generate energy through pressure-powered panels underneath the park. The design will implement strategies to make Daffin a more safe, sustainable, and inclusive park.



































































As soon as you enter from the parking lot, the structure of the Morris Stadium catches your eye at the far end of the park. The walk through the park brings visitors on a journey from a relaxing day by the lake, to a fun match of pickup basketball with your friends, to the climax of energy alongside the cheering crowd at Morris Stadium. No matter what your energy level is, Daffin Park has something for you.





Pressure-powered tiles will be placed underneath sports activities which will passively generate energy to power the park.
Shaded seating along the paths are designed to be easily deconstructed and reconstructed, reducing costs on materials and maintenance.
Having a centralized plan will combat dead zones in the park, creating a safer space.
Safety and comfort at Daffin comes from integrating shaded seating throughout the park.

The elevated walkway connected to the park paths allow for a publicly accessible view of the stadium, even on non-game days.
An open field next to the vehicular entry allows for community events such as food truck festivals or weekly picnics.



























The climactic destination of the redesigned Daffin Park is Morris Field, a shaded stadium hosting 5,000 seats of formal seating on one side and informal seating on the other. The linear structure is oriented on the North-South axis with shading extending along the East and West sides. It is designed to control the flow of rainwater and direct excess stormwater to the ground. This shading structure functions as shading, seating, and a core promenade in which both sides of the park can be seen.






Date: Jan. 2023
Location: Toronto, Canada
Typology: Building Facade
In the form of a headpiece, the project was a facade design that would respond to the cold climate of Toronto with cold, western winds and a desperate need for sunlight. Research was conducted on passive strategies to utilize nature’s gifts of sun and wind to minimize the amount of energy needed to regulate temperature and human comfort. Using the research from this climate response mask, edits were made to the Writer’s Retreat to fit in a hot-arid climate.


Region: Cold Climate
City: Toronto, Ontario
Design Strategy Goals: Incorporate as much sun for solar gain Collect as much heat energy as possible Block winter winds
Design Strategies
Dark colours on the western facade will absorb thermal energy for the cold climate.
Thermal collectors make use of the harsh western sun in the evening.
Walls block the west winter wind and are angled to allow in the southern sun.

Fenestration is maximized on the southern side with white horizontal louvres that will reflect daylight into the space.


Date: Feb.-Mar. 2022
Location: Savannah, Georgia, USA
Typology: Environmental Center
Rich in history and beautiful wildlife, Savannah, Georgia is regularly visited by tourists from all around the world. The historic city is known for the Spanish Moss that hang from the grand oak trees throughout the streets.On the edge of River Street lies the perfect spot for an environmental center that can care for the native birds and animals while educating tourists of the city’s wildlife.








The design of this environmental center finds inspiration in Savannah’s iconic Candler Oak tree, which historically stood at the heart of the Candler Oak Hospital. Seeking to emanate the oak’s spirit of service and caregiving, the floor plan mirrors the concentric rings within a tree - with key central spaces encircled by secondary areas. The expansive, welcoming form echoes the broad canopy and grand stature of the mighty oak. To preserve visibility of the symbolic circular layout, the structure features two elevated flat roofs with clerestory windows drawing light in from above. On site, green space splits into east and west nodes, while a outlook tower at the northeast corner captivates visitors with river views. Just as the steadfast Candler Oak nurtured, sustained, and connected its community, so too will this center root itself as a focal point of revitalization showcasing nature’s splendor.
To initially guide the design of the Candler Environmental Center, an in-depth site analysis examined existing conditions across various domains - cataloging vegetation distribution, shaded areas, topographical contours, solar exposure patterns through sun path mapping, visitor and vehicle circulation flows, viewpoints, as well as zoning.

















Date: Jan. 2023-Present
Location: New York City, NY; Savannah, GA; Jekyll Island, GA
I picked up my first film camera, the Asahi Pentax K1000, for the first time in January of 2023. Through this hobby, I have been refining my skills of composition and observation of the world. I often find myself to be more grounded with a camera in hand as I am focused on the details around me. Watch. Observe. Focus. Click.













