PORTFOLIO
Allison KrausmanLandscape Architecture

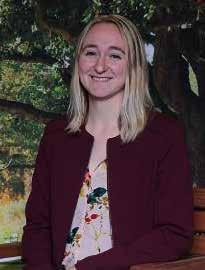

Landscape Architecture


allison8687@gmail.com
https://www.linkedin.com/in/allisonkrausman/ issuu.com/allisonkrausman
My design philosophy prioritizes balance between the environment and human needs. Human accessibility, habitat creation, human connection, and ecological health are all essential in crafting thriving communities and ecological health.
With a background in ecology and water systems, and my love of outdoor recreation, I have extensively researched stormwater management and the ecological impacts of development.
Humans care for what they love and they can learn to love what they can experience and see. I believe that showcasing ecological systems through design is a vital aspect of promoting the understanding of these systems. Balancing the importance of ecological integrity alongside human needs is essential to creating enduring built environments that can nurture human and creature communities alike for generations to come.
2024 Masters of Landscape Architecture College of Environment + Design | University of Georgia
2018 Ecology B.A.
Odum School of Ecology | University of Georgia
2018 Entertainment & Media Studies B.A. Grady College of Journalism and Mass Communication | University of Georgia
2018 New Media Certificate New Media Institute | University of Georgia
2021 - 2022, 2023 - 2024 Environmental Ethics Kleiner Fellow Environmental Ethics Certificate Program | University of Georgia
Summer 2023 Landscape Design Intern Norris Design | Denver, CO
2022 - 2023 Serenbe Art Farm Fellow College of Environment + Design | University of Georgia
Summer 2023 Landscape Design Intern Carl Vinson Institute of Government | Athens, GA
2018 - 2021 Life Support Systems Technician Georgia Aquarium | Atlanta, GA
2022 - Current American Society of Landscape Architecture Student Member | University of Georgia
2022 - Current Dean’s Student Advisory Committee College of Environment + Design | University of Georgia
2023 - Current Georgia Student Landscape Architecture Association Student Member | University of Georgia
2022 - 2023 Student Historic Preservation Organization College of Environment + Design | University of Georgia
HONORS & AWARDS
2024 Student Employee of the Year Nominee Environmental Ethics Certificate Program | University of Georgia
2023 Georgia A4LE Scholarship GA A4LE
2022 James E. Lambert Fund for Travel and Study Abroad College of Environment + Design | University of Georgia
2022 OGE General Scholarship Award Office of Global Engagement | University of Georgia
Hand rendering, sketching, hand modeling AutoCAD, Photoshop, Illustrator, InDesign, Premier Pro, Procreate SketchUp, Lumion, Twinmotion, ArcGIS Online/Pro, JMP 17.2
“SOLUTIONS MUST BE AS IF PLANTED IN SOIL, NOT SET IN STONE”-Thomas W. Liptan
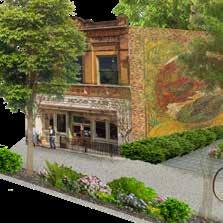
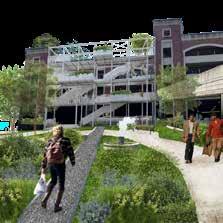
COMMUNITY DEVELOPMENT
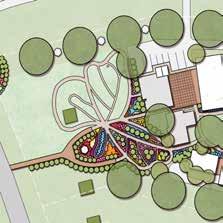
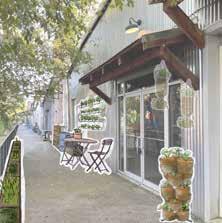
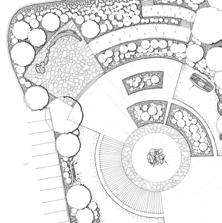
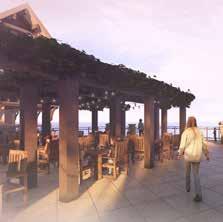
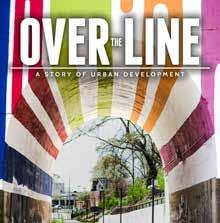
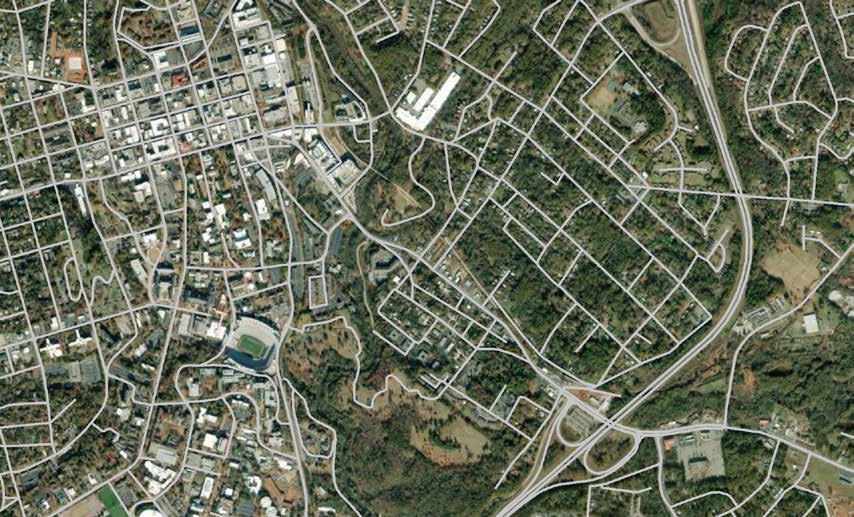
The Oak Street redevelopment project is an inclusive, mixed-use development plan. Oak Street is a major artery leading away from downtown Athens towards the I-10 loop. Its reimagining into Quercus Corner features easy access to amenities, gathering spaces, traffic calming, and increased pedestrian permeability across Oak Street. Access and amenities are sorely needed with such a diverse neighborhood structure. The residents of the area are a mix of students, blue-collar, and whitecollar workers.
Most of the proposed buildings facing Oak Street are mixed use; commercial on the first level and residential on the upper floor(s). The urban center of
experience while creating space for residents as the neighborhood grows. Mixed-use, medium-density development also allows for a range of housing types and price ranges, so students can be accommodated without pushing out longer-term and lower-income residents.
Graphics
ArcGIS Online | Photoshop | Illustrator
Team Member
Garrison Taylor

The existing street supports multiple lanes of busy traffic. Sidewalks are absent or unprotected. There are multiple large parking lots that often sit empty and no street trees to provide shade or slow traffic.
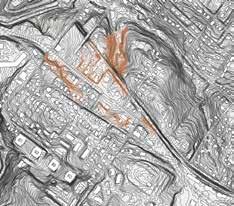
Severe Topography
Steep topography from prior development and hydrological patterns provides challenges for new development.
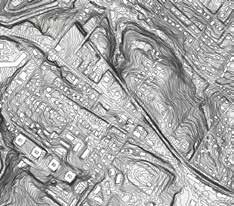

Deficient Permeability Arterial Divide
Existing crosswalks are non-existent within the project boundaries. Pink arrows show crosswalks located .5 miles apart.
The 4+ lane road splits the surrounding neighborhoods in two.
Road Diet
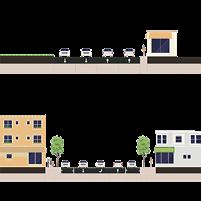
Amenity Integration
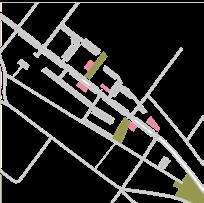
Plaza Park
Mixed Use Zoning
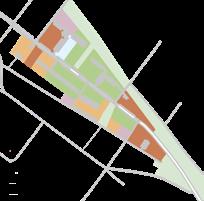
RM-2: Mixed Density Residential
C-G: Commercial General
Single Family Residential
C-N: Commercial Neighborhood
P: Park
C-O: Commercial Office
Green Stormwater
Infrastructure


Existing Transit Stops
Existing Trees
Existing Buildings
A road diet will increase walk-ability and traffic efficiency. Parallel parking creates ease of access for stores and restaurants while creating a vehicular barrier for pedestrians from traffic. Street trees and planted medians will help slow traffic and increase walking pleasure. Adding crosswalks at T-intersections also increases pedestrian circulation.
The previous zoning along Oak Street starkly cut neighborhoods in half by general commercial land use. This
new design concentrates mixed use buildings along the thoroughfare, creating a neighborhood core with amenities.
A string of small parks and planted areas help capture stormwater while contributing to increased water quality and added beauty.


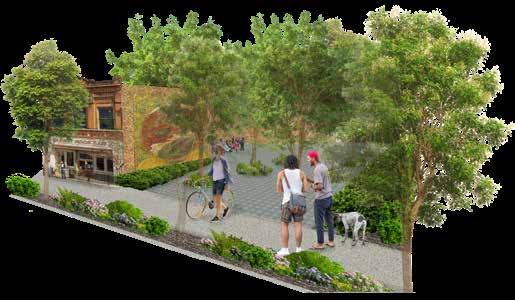
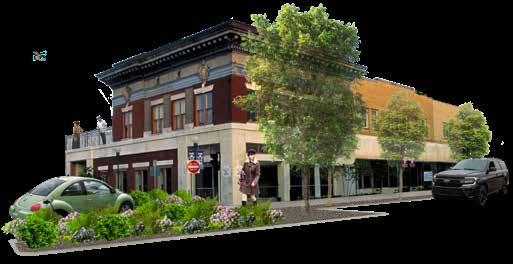
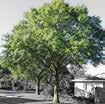

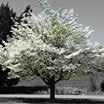
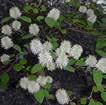
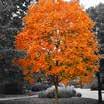
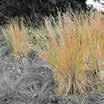
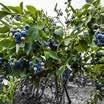
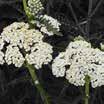
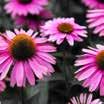
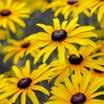
The variety of trees provides year long interest. Shrubs provide community snack opportunities for humans and animals. The herbaceous ground plane supplying pollinator habitat and a pollinator corridor down Oak Street.

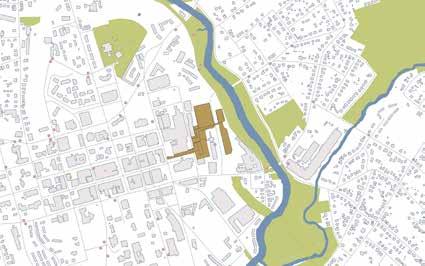
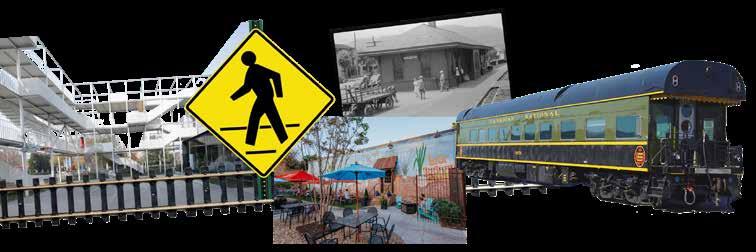
The newly designed Athens Arena complex and transit hub seamlessly integrates with the surrounding area while providing functional and beautiful spaces for all visitors. Designed with the 8-80 years old approach in mind, the space caters to people of all ages and abilities, with safety as a top priority. The space is ADA accessible and provides clear crosswalks for pedestrians. Drawing inspiration from Athens’ rich history as a transportation hub, the design incorporates elements of the former railroad system throughout the site. The addition of
greenery and rooftop gardens provides a unique Athens experience for both locals and out-of-towners alike.
Graphics
ArcGIS Online/Pro | Photoshop | Illustrator | Vectorworks
Team Members
Morgan Burchfiel & Eddie Dadalyan
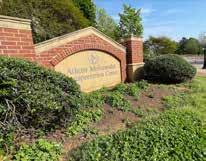
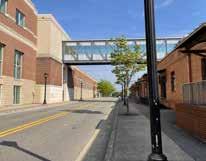
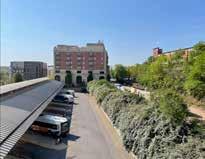

Ongoing development indicates a desire for amenity creation. However, the quiet and deserted streets reveal a lack of activity and energy. In its current condition, the site a lacks natural elements and is disconnected
Existing Zoning
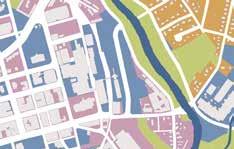
The existing zoning isolates the site from surrounding commercial areas and residential neighborhoods.

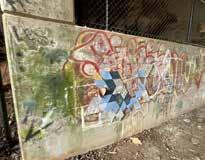
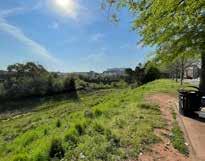
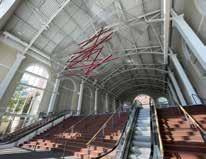
from downtown and surrounding neighborhoods. Intentional green spaces and amenities can provide balance and a integration into the community.
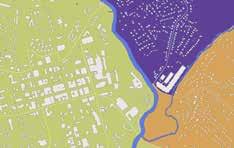
The surrounding neighborhoods are comprised of transitory university students and life-long Athenians. Development needs to serve visitors and residents alike.
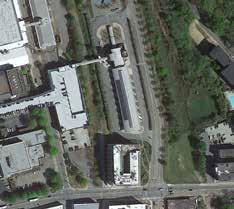
Observed uses were all transitory in nature. No current amenities invite people to stay in the area.

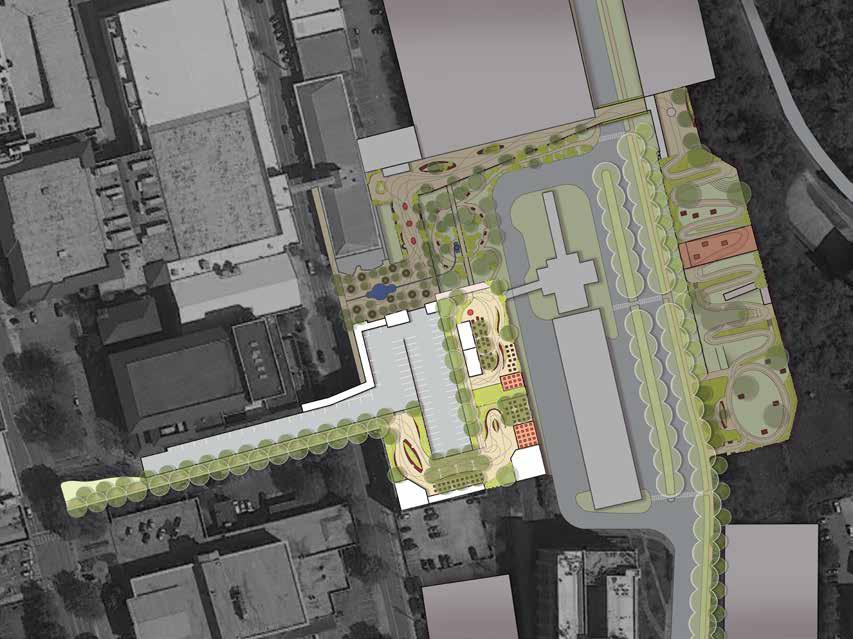
The primary challenge of this site is integrating this new feature for Athens, which caters primarily to out-oftowners, while not displacing locals who use the transit hub daily. This design focuses on providing amenities for locals as well as arena visitors by creating highly functional, yet beautiful spaces, for everyone to explore.
The Classic Center serves as the existing bookend to downtown and so our design aims to extend that boundary by increasing permeability throughout the
site. Open site lines and clearly defined circulation routes help guide users through the multidimensional district as well as supports safety. Surrounding infrastructure of the transit hub is ADA accessible and it is important to carry on that notion throughout the rest of the site. Ramps, elevator access, and crosswalks are used to create a more accessible and safe arena district.
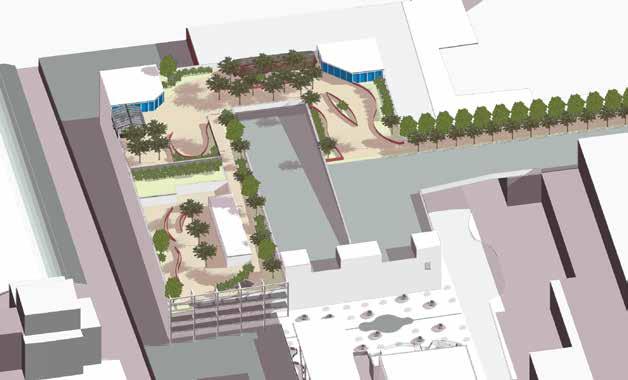

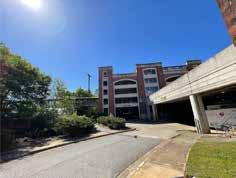
to Mid-Level
This view depicts the “Folding Park” concept that connects the Classic Center Connecting Rooftop to the Athens Arena Entrance Plaza and Transit Center Park. This enlarged stairway system includes park-like elements such as plantings and terraces to create a more open and identifiable access way to different levels of the site. This encourages movement and simplifies wayfinding through the district.
Serenbe Art Farm Fellowship
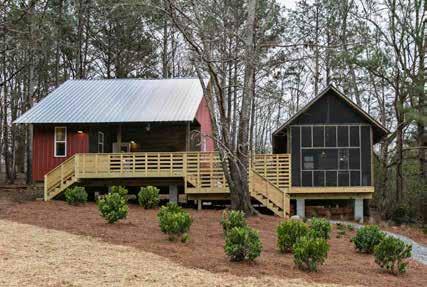
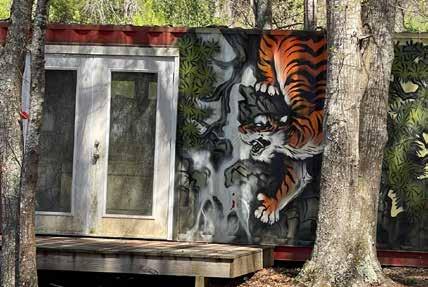
Serenbe is a welcoming and vibrant arts community that inspires creativity, stewards environmental resources and respects collaboration, diversity and sustainability. They provide quality entertainment and interaction that generates compassionate understanding of varying cultures and viewpoints, both for Serenbe and our broader communities.
To meet these objectives, the following design concepts are aimed at developing and maintaining state-of-the-art
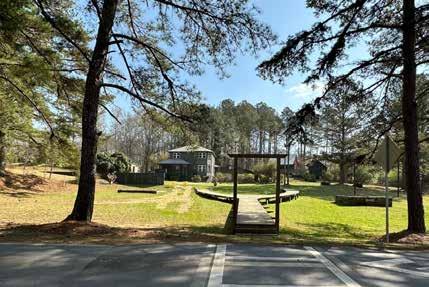
“OUR VISION [IS] TO TOUCH THE DEEPEST WELLS OF THE HUMAN SPIRIT THROUGH ART AND NATURE”
-Serenbe Art Farm
facilities for diverse performances and artist residencies. This is in support of the mission to cultivate meaningful partnerships for programming, learning and outreach while respecting the lifestyle of the greater community with care for the natural environment.
Graphics
ArcGIS Online/Pro | Photoshop
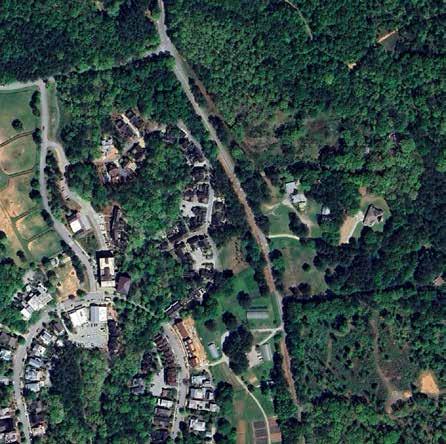
Existing Zoning
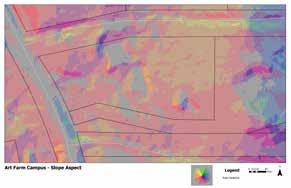
The Art Farm campus is separated from the residential core of the Grande Hamlet by Atlanta Newnan Road. While the existing site plan serves as a draft for the future Art Farm campus, it does not allow for the growth in programming that the Art Farm needs to pursue it mission.
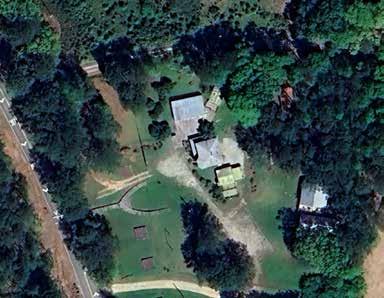
There is a significant canopy coverage throughout the site. Maintaining as many trees as possible is ideal for future designs. Previous development on the site has created defined topography and existing slopes limits new programming capabilities to certain areas. The slope aspect chart reveals a significant amount of southern light exposure to the more open areas of the site.
Diversity and inclusiveness
Stewardship of place
The exchange of ideas and viewpoints
Artistic excellence
The creative process
The
power of art to make the world a better place
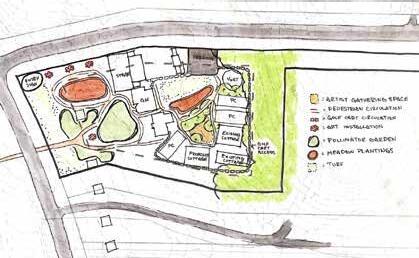

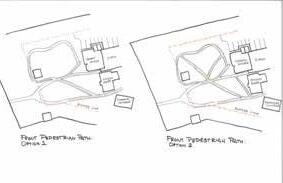
The Serenbe Art Farm needs to serve many functions. It must act as the home for Art Farm staff, provide temporary housing and performance spaces for visiting artists, as well as provide a space for community members to come and enjoy performances and exhibitions. Because of this, the art farm needs to provide a peaceful environment for staff and artists to work and create while creating interest to visitors.
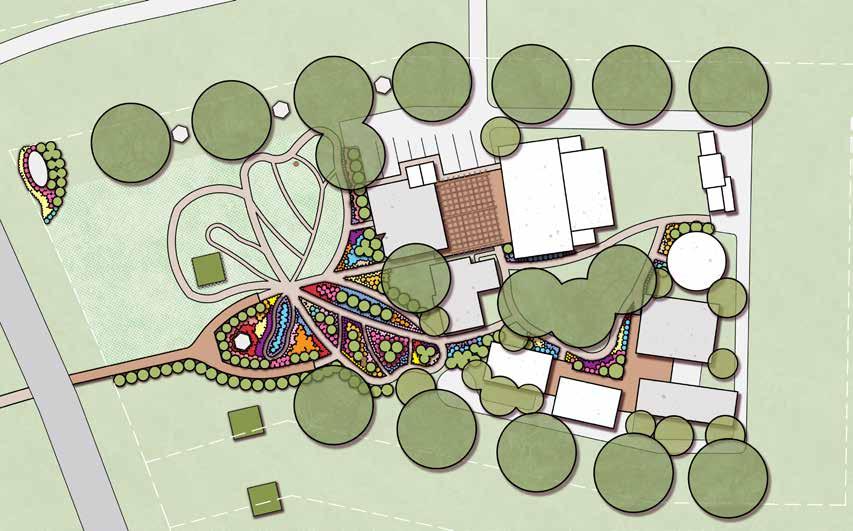
Botanical Name
Trees
Amelanchier x grandiflora
Cercis canadensis
Halesia tetraptera
Magnolia virginiana
Quercus falcata
Shrubs
Callicarpa americana
Calycanthus floridus
Camellia sinesis
Fothergilla x intermedia ‘Mount Airy’
Hydrangea arborescens
Vaccinium virgatum
Grasses
Schizachyrium scoparium
Sisyrinchium angustifolium
Ground Covers & Perennials
Achillea spp. ‘Coronation Gold’
Ascelpias tuberosa
Baptisia australis
Buddleia davidii
Echinacea purpurea
Eutrochium maculatum
Helianthus tuberosa
Monarda didyma
Phlox paniculata
Rudbeckia fulgida ‘Goldsturm’
Symphyotrichum georgianum
Yucca filamentosa
Meadow Seed Mix
Erst Seed Mix - ERNMX-105
Common Name
Serviceberry
Eastern Redbud
Carolina Silverbell
Sweetbay Magnolia Laurel Oak
American Beautyberry
Carolina Sweetshrub
Tea Camellia
Mount Airy Fothergilla
Smooth Hydrangea
Rabbiteye Blueberry
Little Bluestem
Blue-Eyed Grass
Yarrow
Butterfly Weed False Blue Indigo
Butterfly Bush
Purple Cone Flower
Joe Pye Weed
Jerusalem Artichoke
Bee Balm
Garden Phlox
Black-eyed Susan
Georgia Aster
Adam’s Needle Yucca
Mesic to Dry Native Pollinator Mix




















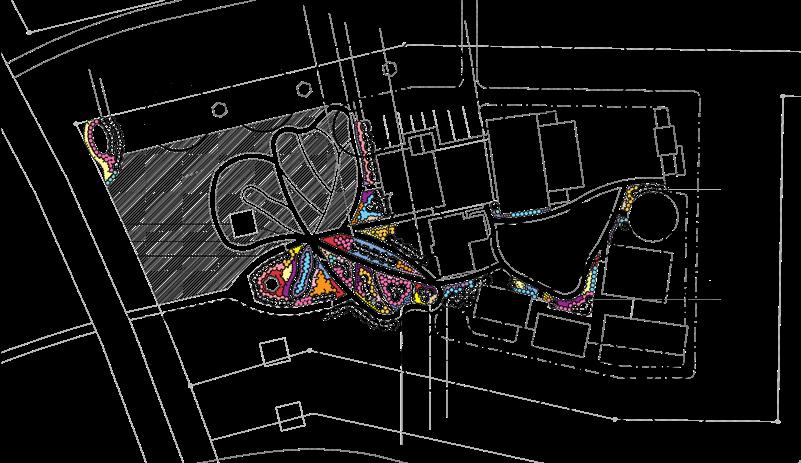
Airy
Rabbiteye Blueberry
Blue-Eyed Grass
Little Bluestem
Adam’s Needle Yucca
Black-eyed Susan
Yarrow
Georgia Aster
Purple Cone Flower
False Blue Indigo
Joe Pye Weed
Jerusalem Artichoke
Butterfly Weed
Butterfly Bush Bee Balm
Garden Phlox Meadow Seed Mix
Community Engagement Studio
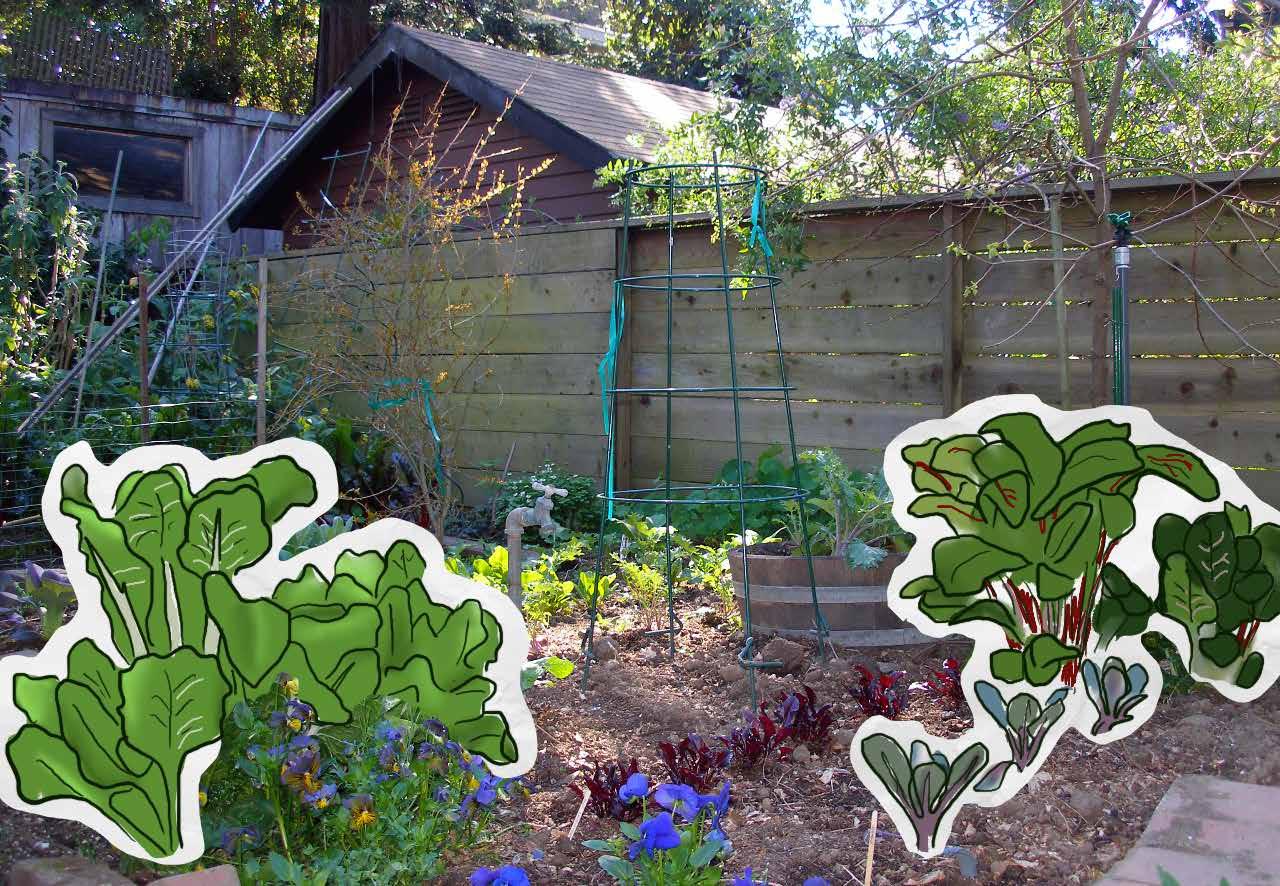
Supply resources on how to create your own edible garden ranging from where to borrow tools to how to harvest produce
Provide step-by-step instruction on how to create your own DIY planter
Provide information on common garden plants and how to grow them
Family Connection works with 16 prosperity zones within the Athens community, each with their own resources and challenges. One of theses major challenges is food insecurity. All people deserve access to healthy and nutritious food. The mission of the Family Connection and the CED Community Engagement Studio partnership is to create an AthensClarke County centered resource to help combat food insecurity.
The resulting guidebook demonstrates example garden designs and provides edible garden resources to support prosperity zone leaders and their community members create their own edible gardens, regardless of where they live, income or prior gardening knowledge.
Graphics
Procreate | Photoshop
Team Members
Brandon Barth, Madelyn Combs, & Josh Schwartz
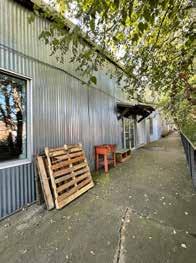

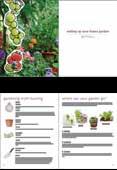


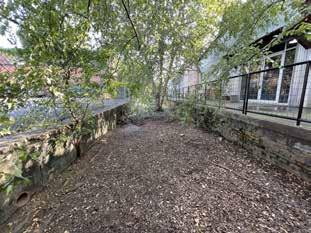


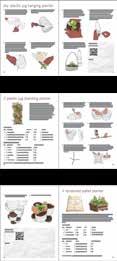



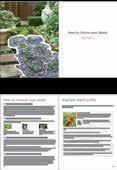
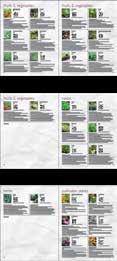
Objective 1
Produce an edible trial-garden at the Family Connection campus. This includes generating multiple design alternatives for home-made planters to be used in a variety of spaces.


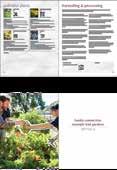



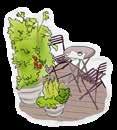

Educate community leaders and members on practices and benefits of edible landscaping. Objective 2
Produce a guidebook for residents to easily and successfully implement their own garden. Topics include: Objective 3
Garden placement
Planting supplies resources
DIY planter guides
Plant profiles
Planting considerations
Harvesting & processing
Family Connection example trial gardens
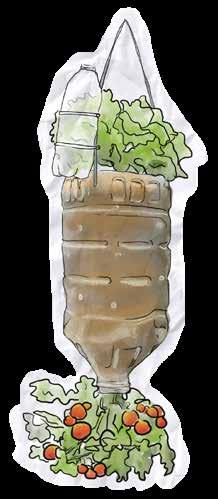

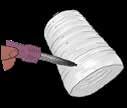


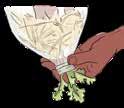
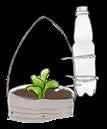

This hanging planter grows plants from both ends of a recycled jug to maximize on space. An optional, attached watering bottle helps reduce watering. These hanging planters can be hung from awnings, fences, planter poles and more. You can choose edible produce based on sun or shade exposure in the chosen hanging location.
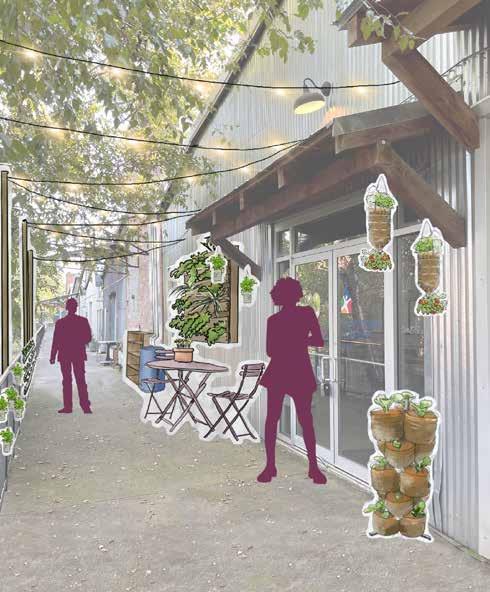
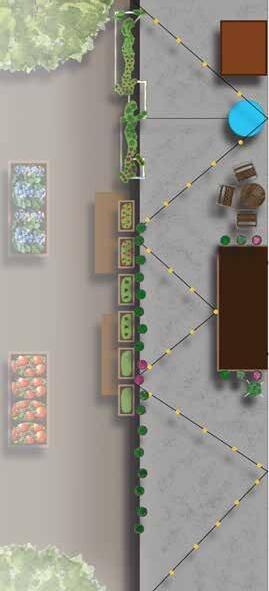















The patio serves as the entry to the Family Connection office space. This area is a trial garden for patios and other small outdoor spaces. Various planters have been placed throughout the design to take full advantage of the smaller space. Many of the plants selected have been proven to grow well in smaller containers and demonstrate shade tolerance.
Site Applications Studio
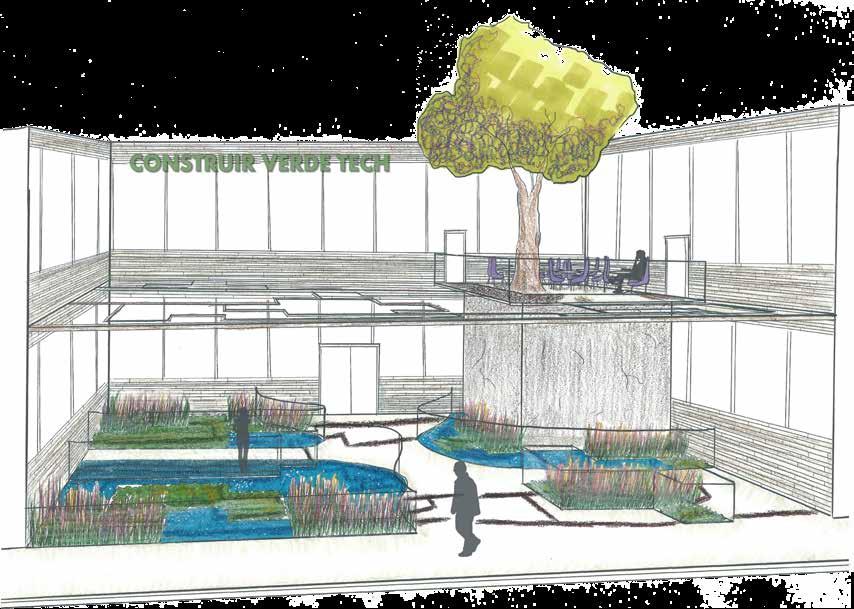
Grated
Construir Verde Plaza is the interface between the theoretical green infrastructure consultant group and the public. The entry plaza is a demonstration landscape of the services the consulting company provides. The design was inspired by the work of Mexican landscape architect Mario Schjetnan. The constructed wetland system includes a below-ground holding tank to store excess stormwater, available in times of minimal rain. The geometric art structure doubles as a sprinkler
watering system when irrigation is warranted. All pavement is permeable, allowing water absorption throughout the plaza. The wetlands are filled with native wetland species and the raised platform in the right hand corner of the plaza serves as an outdoor seating space and as visible permeation display. Graphics
The geometric art installation doubles as a watering system over the constructed wetlands below. Clear acrylic walls allows passersbys to see roots from the Jacaranda tree and water as it seeps though. Below ground is a water basin that collects excess water from the soil display and the wetlands. This storage basin is the source of irrigation water in dryer seasons.
Soil Display and Below Ground Water Storage Basin

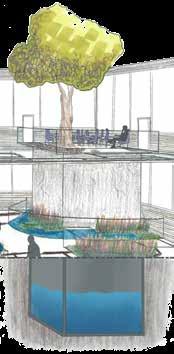
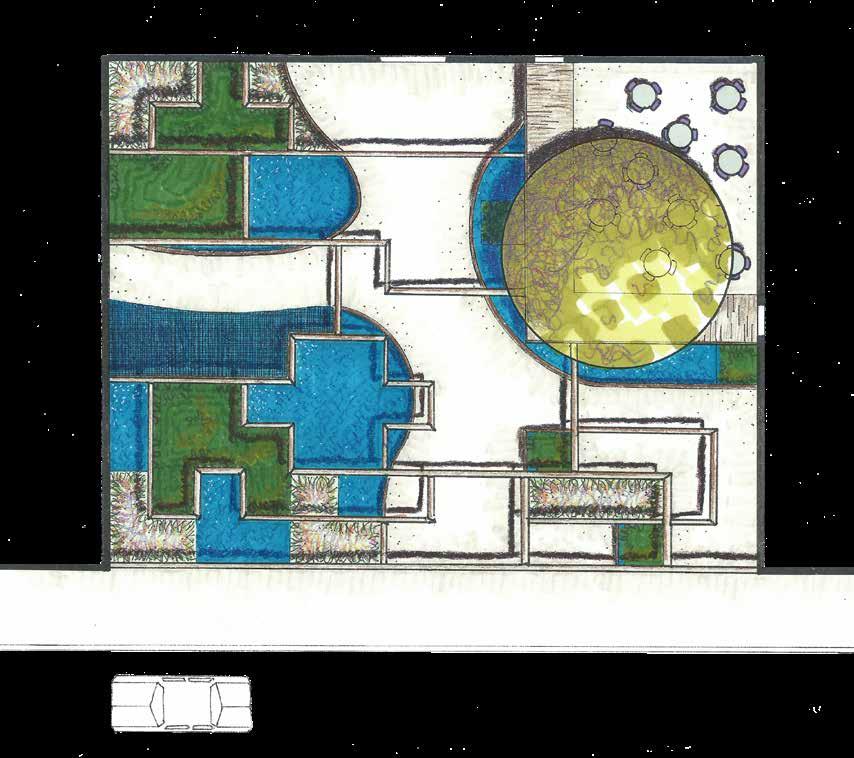
Design Foundations Studio
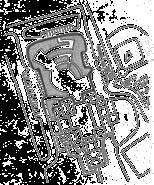
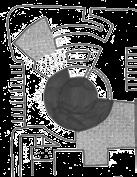
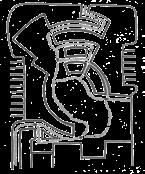
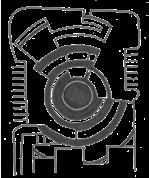
PERGOLA AND DECK OVERVIEW

PERGOLA AND AIRES BUENOS AIRES SCULPTURE

The Lyndon House Arts Center is listed on the National Register of Historic Places. As a community center of exhibits and art programming, the grounds were transformed into a sculpture garden to further promote art and community gathering opportunities.
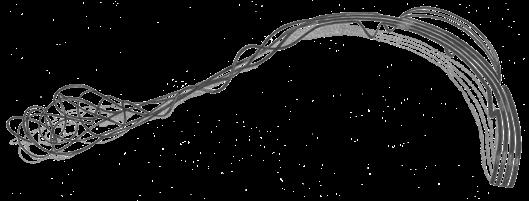
Beauregard
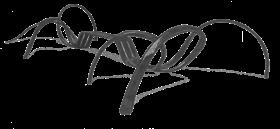
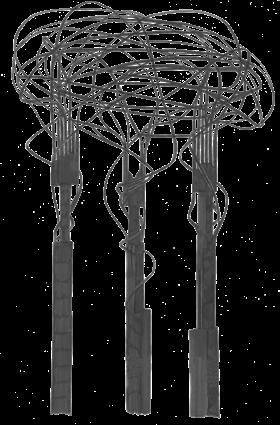
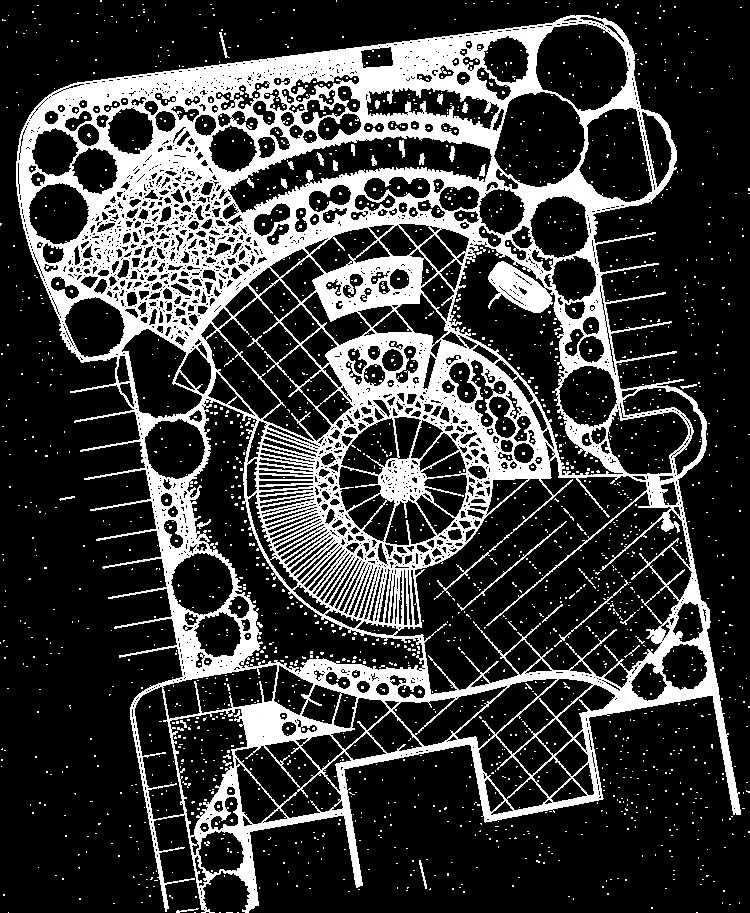


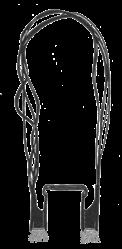
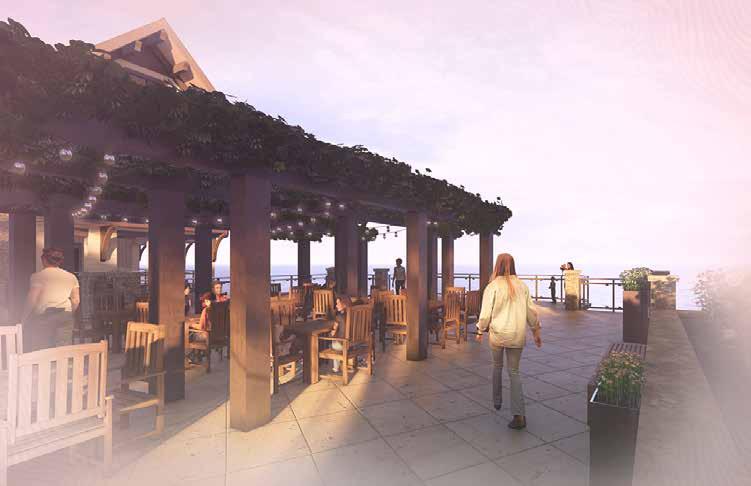
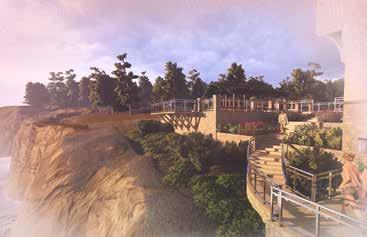
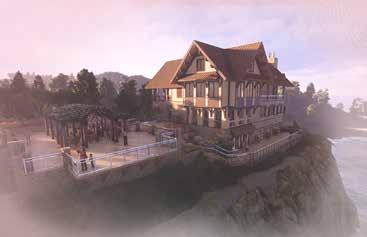
These renderings are inspired by the venue my cousin’s were married at in Ogunquit, Maine. The house provides a small B&B and indoor meeting space for guests while the outside terrace provides event space overlooking the water. Terraced plantings create continuity from the upper plaza to the lower patio space. It’s cliffside location creates drama for any special occasion.
Graphics SketchUp | Lumion | Photoshop
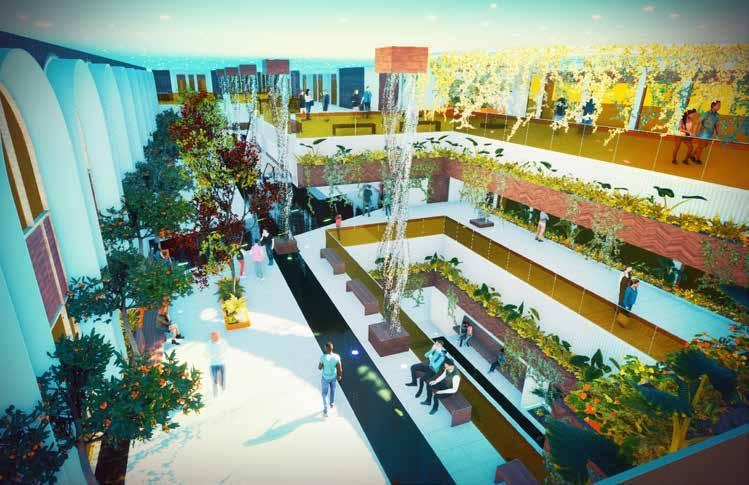
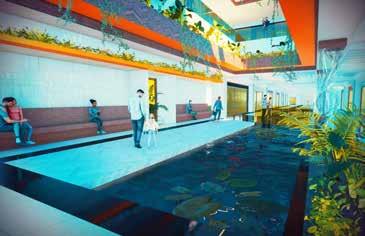
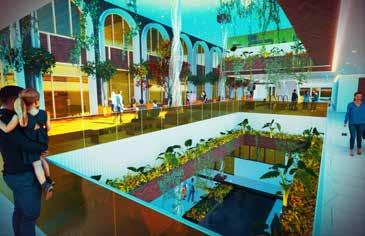
This project was loosely inspired on the lush interior gardens of the Singapore’s Changi Airport. The objective was to transform a standard conventional 90s style mall into a verdant space that would attract the modern shopper. My design challenge was to invoke a sense of quirkiness into the space.
Graphics
SketchUp | Twinmotion | Photoshop
ATLANTA, GA
Entertainment & Media Studies Independent Study
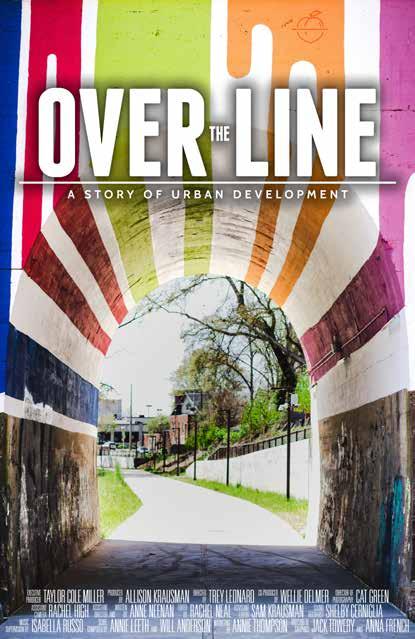

View the Film
PROJECT OVERVIEW
Project Type
24-min documentary, 14-person crew
Role
Producer - Project Head
Process Overview
Research, team development, script development, interviewing, filming, editing, marketing, screenings.
Film Description
Over the Line is a 23-min short documentary exploring the effects the urban development. The BeltLine is a major amenity connecting 45 neighborhoods over 22.5 miles of trails, greenway, and park systems. The development has had major impacts on the communities through gentrification and community restructuring.
Best Film - Made in Georgia category
Southern Shorts Film Festival
June 2019
Student Production Awards Student
Emmy Non-Fiction, Long Form
Nominee NATAS Southeast Foundation
May 2019
DSLR Camera Footage | Premier Pro | Audition | Photoshop | Illustrator
Trey Leonard, Wellie Delmer, Cat Green, Rachel High, Anne Neenan, Rachel Neal, Sam Krausman, Shelby Cerniglia, Isabella Russo, Annie Leeth, Will Anderson, Annie Thompson, Jack Towery, and Anna French


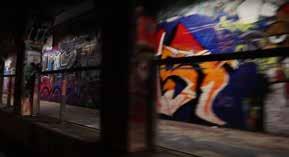
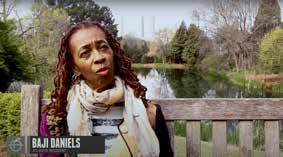
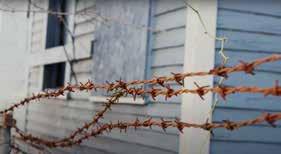
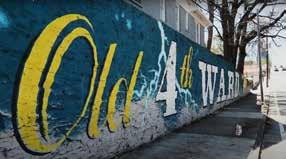

from downtown and surrounding neighborhoods. Intentional green spaces and amenities can provide balance and a integration into the community.
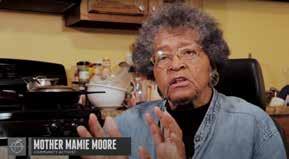


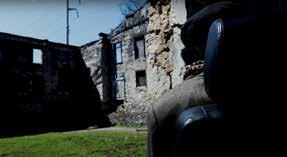
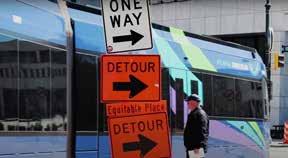
“One of the dynamics that I’m seeing of gentrification is the splintering and fragmentation of residents”
-Mother Mamie MooreThe Atlanta BeltLine is a massive infrastructure project affecting many Atlanta neighborhoods. The project, started in the 90s, is ongoing with new infrastructure, amenity, and park projects being installed constantly.
It has created much needed revitalization in many neighborhoods around Atlanta. As landscape architects, we must also acknowledge how projects such as the BeltLine can adversely affect the very communities these projects are designed to support.
Many communities, which had been largely neglected before the implementation of the BeltLine, were not prepared for the increase in housing prices and associated
costs with the influx of amenities and desirability. Over the Line explores the effects that this major urban infrastructure project has had on surrounding communities and the importance of community involvement. Development and equity is explored through the lens of former BeltLine officials, community activists, and residents who have experiences the changes for themselves.

allison8687@gmail.com
https://www.linkedin.com/in/allisonkrausman/ University of Georgia