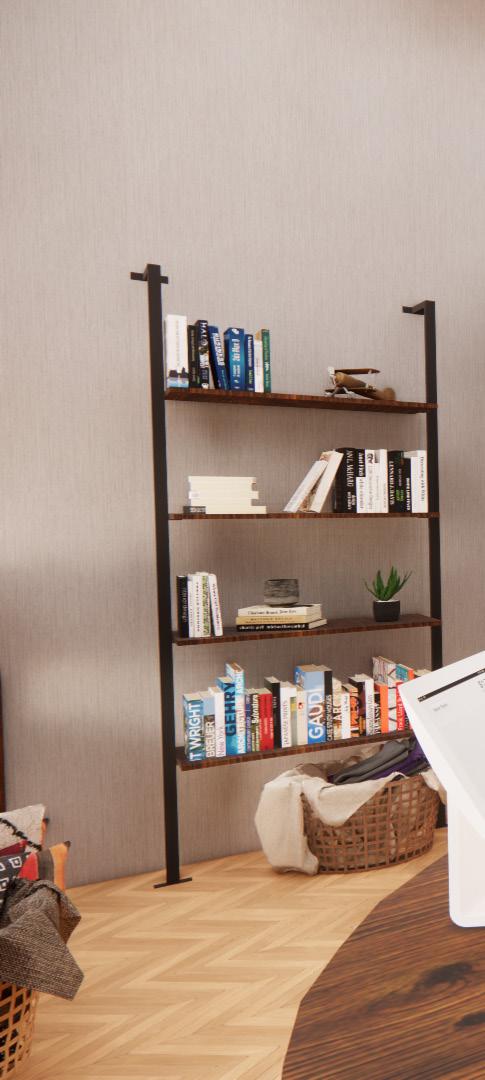About Me
Contact
allison.leah.nguyen@gmail.com
1109 Sennybridge Dr. Yukon, OK 73099
405-550-6970
Awards & involvement
IDEC Southwest Regional Conference
Undergraduate Student Research
November 2022
Dean’s Student of Excellence
Edmon Low Library
March 2022
Designathon Fall 2021 - 1st place
Mixed Reality Lab - OSU
October 2021
Oklahoma State University CIDA
Review
Freshman Representative
Summer 2021
Student Involement
International Association of Lighting Designers
Student Membership
2023
International Facility Management Association
Student Officer - Event Planner
2022 - 2023
U.S. Green Buildings Council
Student Officer - Event Planner
2022 - 2023
Education
Bachelors in Education and Human Sciences
Major: Interior Design
Oklahoma State University
Expected Graduation: May 2024
Dec. 2022 - GPA: 4.0
Other Coursework
Oklahoma City Community College
Skills
AutoCAD
Sketchup/ Enscape
3DS Max Unity Lumion
Light Mapping
Adobe Indesign Revit
Hand-drafting
Microsoft Excel Group Collaboration Research
Jan. 2020 - May 2020
GPA: 4.0
Redlands Community College
Aug. 2019 - Dec. 2019
GPA: 4.0
Experience
Special Project Intern
Creating an interactive map of the Oklahoma State University campus using ThinkLink. Edmon Low Library - Archives Office
Oct 2022 - Present
Student Assistant
Filing and organizing the specials collections from Oklahoma State University.Edmon Low Library - Archives Office
Sept 2020 - Promoted Oct 2022
Retail Associate
Organized wedding parties. Helped customers customize outfits for the wedding.Men's Wearhouse
March 2019 - June 2020
Retail Associate
Rearrange and organize the store to fit the needs of the customers.
GAP Factory Store
June 2018 - March 2019
Ethiopia mUseum
Duration: Jan. - Feb. 2023
Skill: Hand Rendering, Light Mapping

Assignment Requirements
Researching artifacts from Ethiopia, I had to create a museum layout to display said artifacts. The layout includes light mapping, archival objects from the Gaylord Archival Catalog, and designing said space.

Process Sketches

Base Drawing


Lighting Techniques:
Lighting as Art
Lighting Techniques: Grazing and Downlighting
Final Light Mapping


DESIGNATHON 2021
Duration: October 8 - 10

Programs: Sketchup, Enscape
Assignment Requirements
Over the course of three days, we were tasked to create an innovative way to incorporate one of the United Nation Sustainable Development goals into design. Partnered with an international student from Puebla, Mexico, my group had to base our project on the fifth U.N. development goal, which is gender equality. The infographic on the right is the board game we created during Designathon.
This was a project competition in which each group had to present their idea to three judges and there was a winner declared.
My group won first place.

DESIGNATHON 2021

Da y 1 Day 2 Day 3
The first day we drew up an concept of the mechanics of the board game.


The second day we simlified it to finish the game before the deadline.
This was the finished board game we presented. With the help of the graphic students, they creaetd the graphics while we made the boardgame and mechaincs to play the game
COTTON RETAIL PROJECT
Duration: March - April 2022

Software: AutoCAD, SketchUp, Enscape Assignment Requirements
Partnered with one of our classmates, we had to design a retail store inspired by cotton. Cotton was specifically chosen due to the grant O.S.U Department of Design and Merchandising received from Cotton Inc.
Our project was to create a retail store from a preexisting building in Stillwater and to incorporate the story of cotton into the store.


Retail Store

For the building, we wanted to combine a library and a retail store. The front half of the building was an area for customers to sit down and study or use the library in the store. The back half is the retail part of the store, with bookcase like shelves holding the merchandise






CONSTRUCTION DOCUMENTS
Duration: October - December 2022
Software: AutoCAD
This project was a group assignment in which we had to create and organize construction documents for a property development company. Our group split up the work and had a set amount of documents each group member had to create. I constructed the floorplan, RCP, and elevations of furniture pieces we wanted to use.
Military Canvas & Marbled Rust Two Seat Sofa

 By Stephen Kenn
By Stephen Kenn

RESIDENTIAL DESIGN FOR ELDERLY CLIENTS
Duration: October - December 2021
Program: Sketchup, Enscape
Assignment Requirements
In this assignment, we were tasked to design a smart house suitable for aging in place. Each group in the class was assigned a fictional elderly couple narrative made by another group. My group's clients were John and Samantha Stephen.
In the narrative, John has a wheelchair and Samantha has hearing aids. The Stephen's wanted a house inspired by Scandinavian design. They wanted their own rooms that fit their hobbies: Samantha wanted an art studio and John wanted an easy way to go out to watch birds. Besides these specifications from the clients, the house had to be ADA compliant with the use of technology.
My group split the house into sections. Each member was be in charge of a different section and I was in responsible areas in the green box.

Elderly Client Programing




My group took inspiration from abstract artists Jean Michel Basquiat, Andy Warhol, and Keith Haring (A). We selected specific pieces from these artists to serve as a base for the design of the house. To accompany these artistic traits throughout the house, we wanted the space to feel like a renovated art museum (B). To remove the sterile environment often associated with museums, we incorporated minimal colors from Scandinavian design to make the space feel more inviting and comfortable (C).



Schematic Design


Design


Adjustable







