2.2.2 AUSTIN APARTMENT
ARCH 206 • Spring 2024
Instructor Nestor Infanzon
The goal of this project was to deliver an integrative and sustainable housing solution on the site of the Comal Pocket Park in downtown Austin. This housing facility should consist of a number of one- two- and three-bedroom units suitable for young professional families, in addition to any necessary amenities. The project as a whole should not surpass 5 stories, 45,000 gross square feet, and should contain between 20 and 30 units. Half of the site is occupied by the Comal Pocket Park, a historic park, and any amenities removed from the park must be relocated within the project. This project aimed to explore logical repetition of operations, vertical movement and components, structure, and more.
Respecting the rich cultural history of the site and producing a community-oriented experience was the driving force in each decision made in this project. Care was taken to preserve and improve upon the historically sxignificant elements of the site, such as converting the historic bathroom structure into a library, which the community was in need of. The apartment complex was oriented to create an inviting couryard condition with the park, promoting a sense of community engagement. The building hosts a number of community spaces, including a roof garden, a rooftop kitchen and barbecue, and multiple terraces.
When drafting floor plans, care was taken to provide each unit with as many personal amenities as possible. By taking advantage of a loft style space, each unit was designed to include a home office, in-unit laundry room, balconies, and a half bath for guests. When selecting materials and crafting the overall style of the project, a combination of white stucco, adobe, wooden accents and white tiles were selected to evoke the Latin style, once again paying homage to the history of the site. Many precedents were analyzed and channeled, including traditional Latin architecture as well as various projects by Ricardo Legorreta.
Medium of Design: Rhino, Adobe Illustrator, Lumion, 3D printed filament
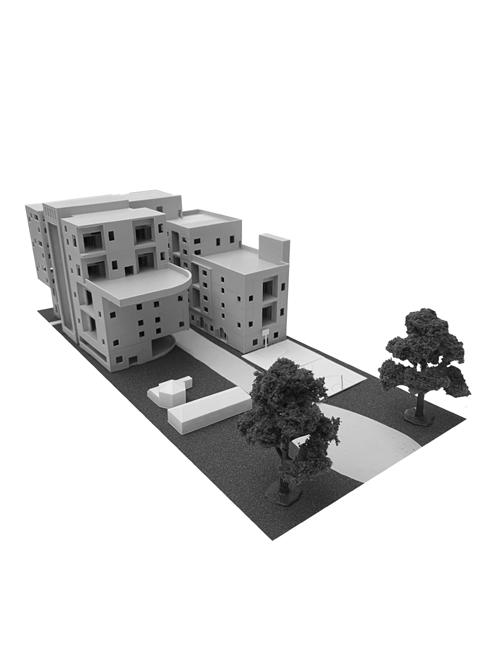





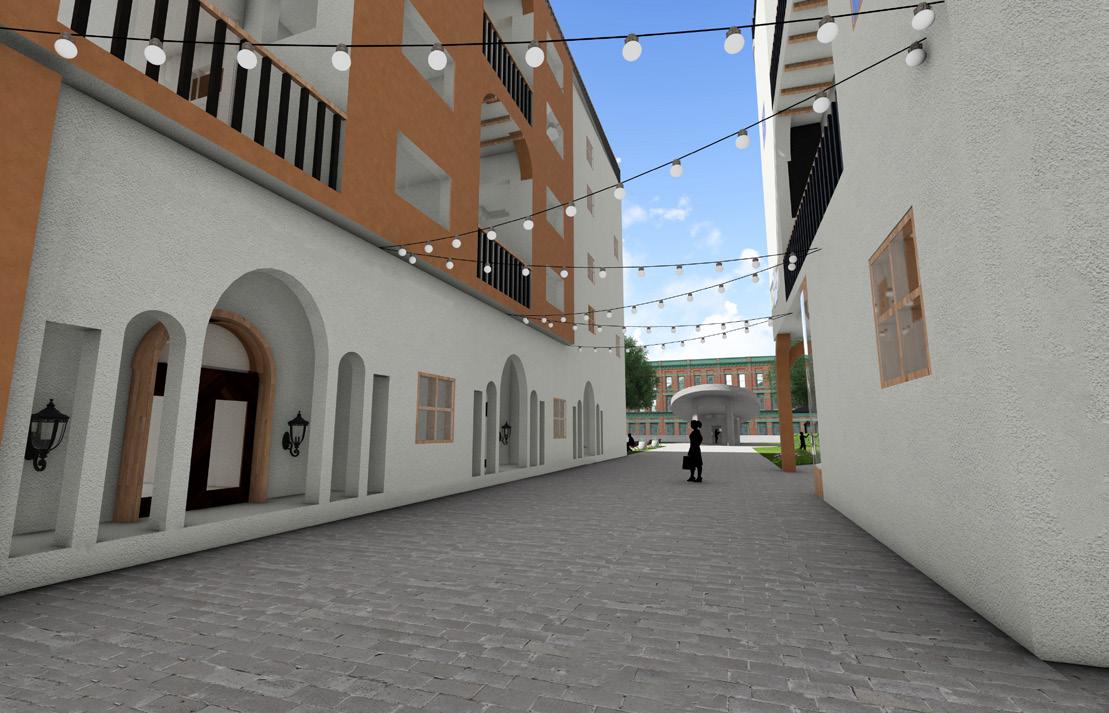
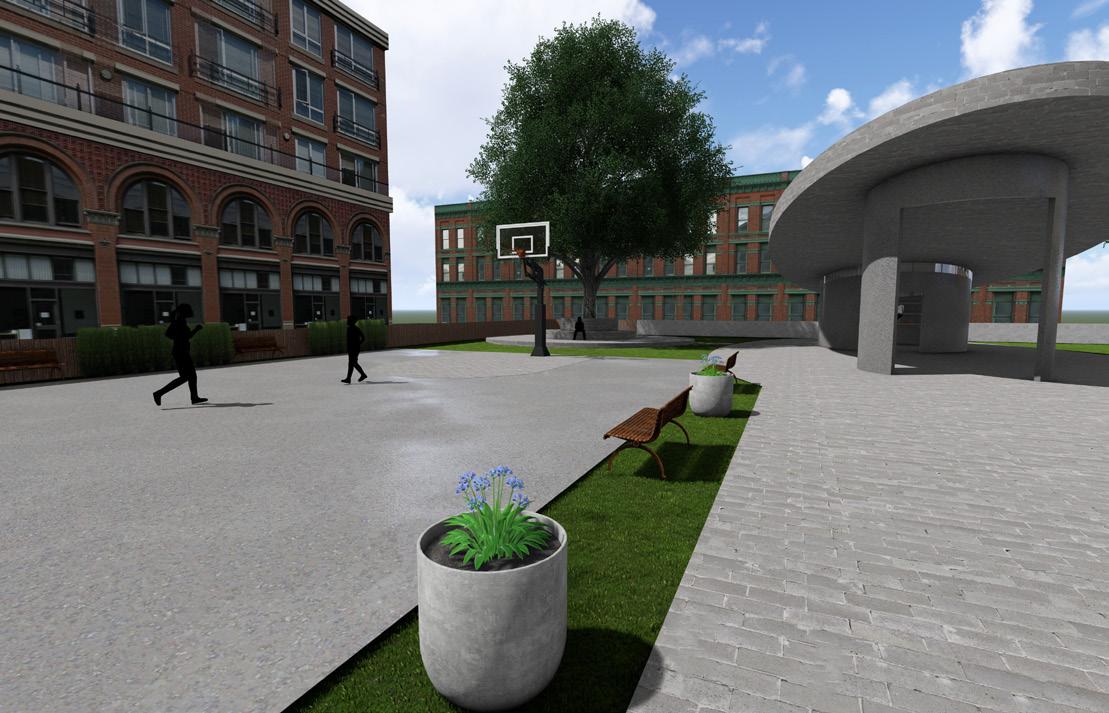

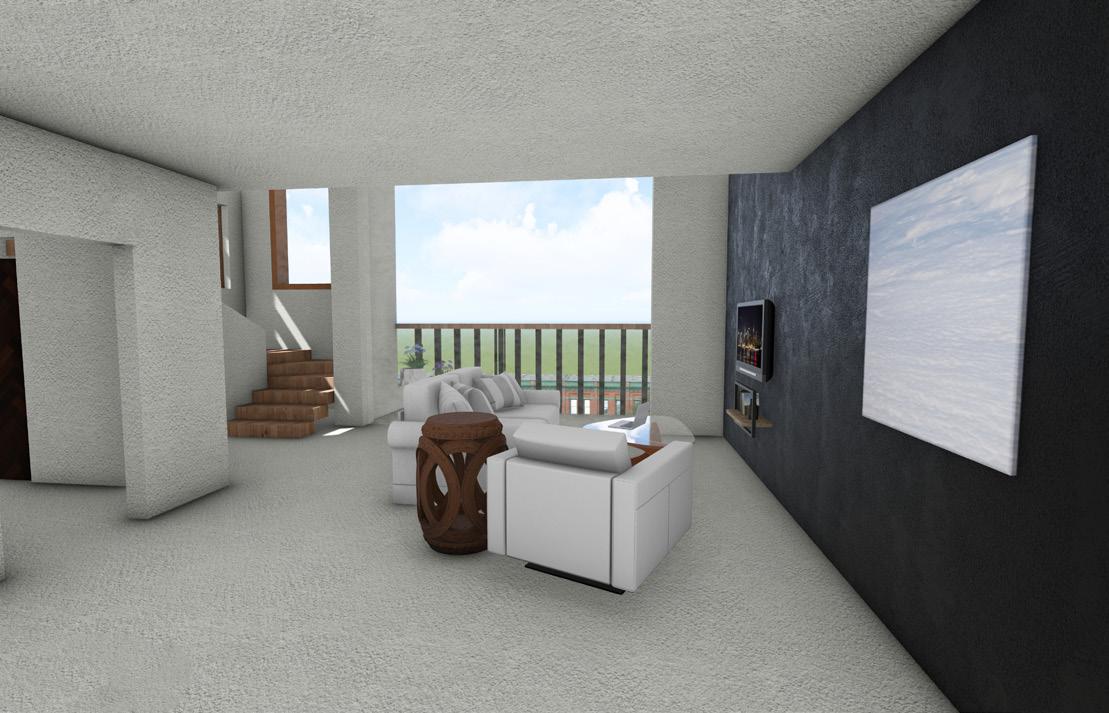
2.2.1 HOUSTON INFILL HOUSING
ARCH 206 • Spring 2024
Instructor Nestor Infanzon
The goal of this project was to deliver an integrative and regenerative housing facility on an existing site in the Heights neighborhood of Houston, to serve the growing population searching for affordable housing in well-established communities. This housing facility consists of two duplex buildings, each containing two units for a total of four housing units. Each unit should not surpass 3,000 total square feet and must be sufficient to accomodate a young professional couple with one child. This project aimed to explore logical repetition of operations, while still producing individualized units.
Within the narrow site, a 22’ drive was intentionally oriented with the duplex units to create a sense of privacy, yet promoting the potential for community engagement as a central space. Care was taken to create an equal hierarchy between all units in order to promote a sense of ownership. Each unit has access to a large backyard, attic space, and optimally placed balconies to provide the best views of downtown based on individual location within the site. Floor plans were drafted to include the public and semi-public spaces on the second floor, with all private spaces converging on the third floor to avoid unwanted guest circulation. This project represented the first exploration into materiality. A combination of white stucco, white brick, and steel finishes were chosen to appeal to the demographic and to create a juxtaposition between modern materiality and traditional forms.
Medium of Design: Rhino, Adobe Illustrator, Lumion, 3D printed filament
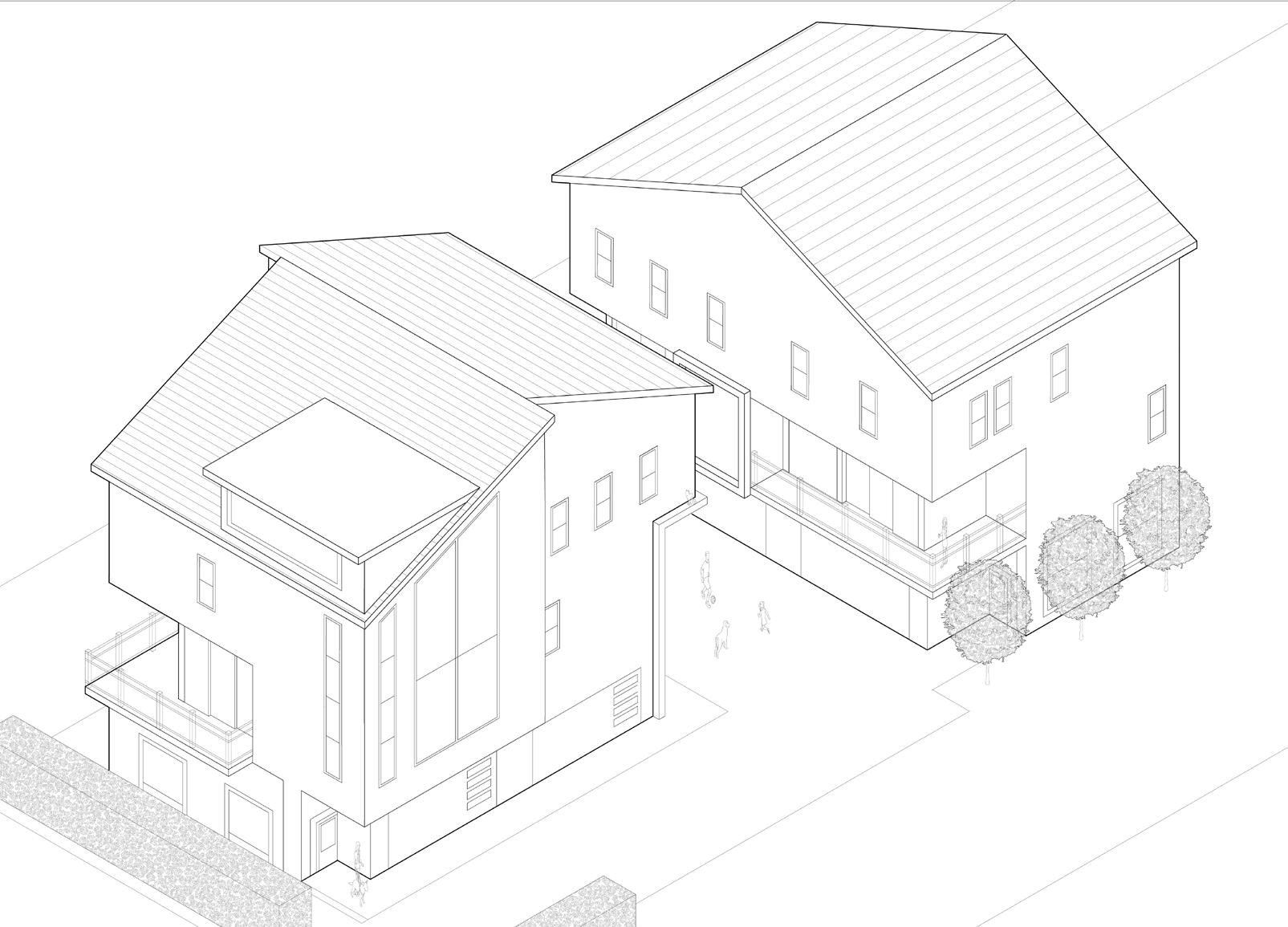


BUILDING ONE
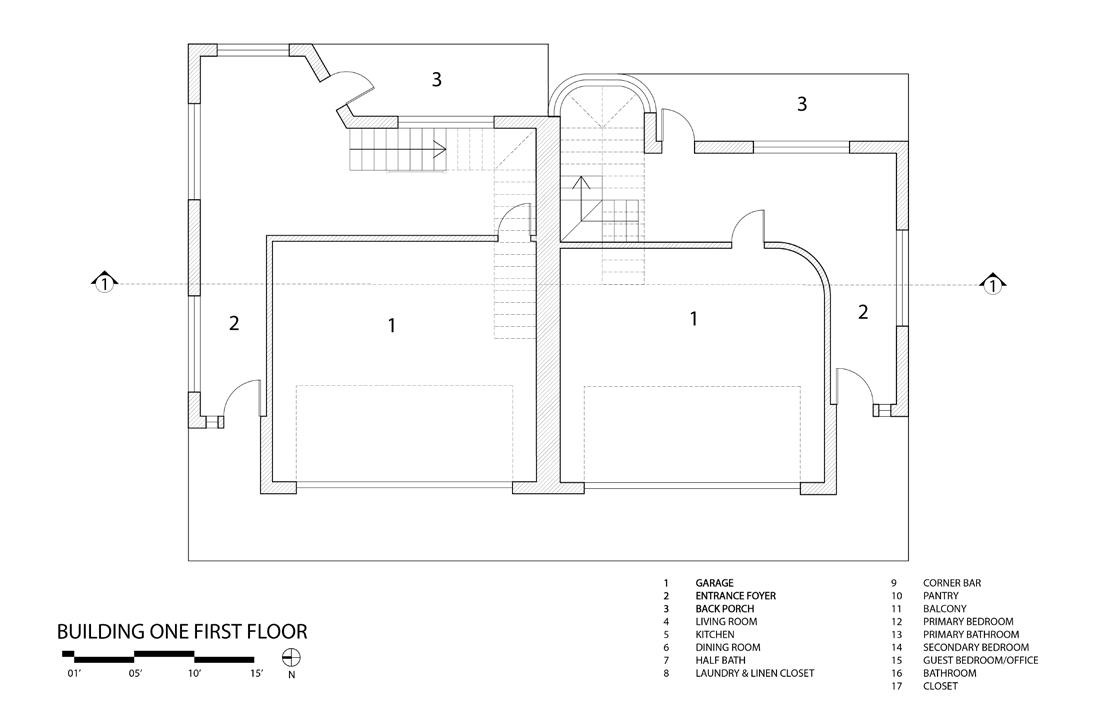


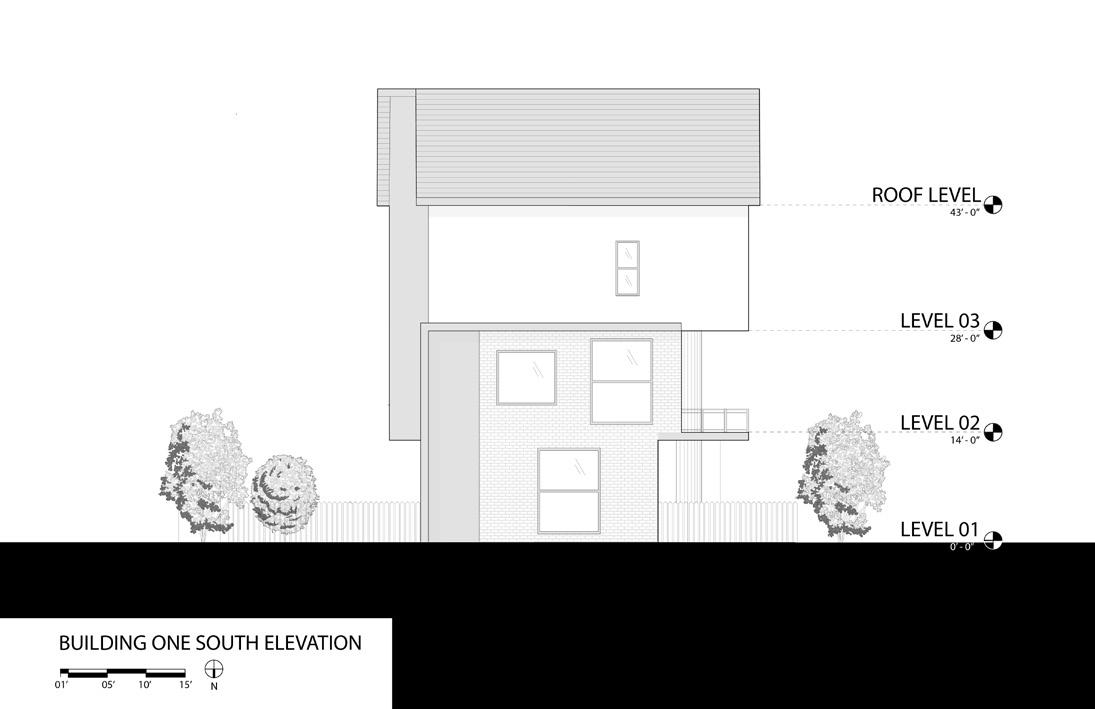
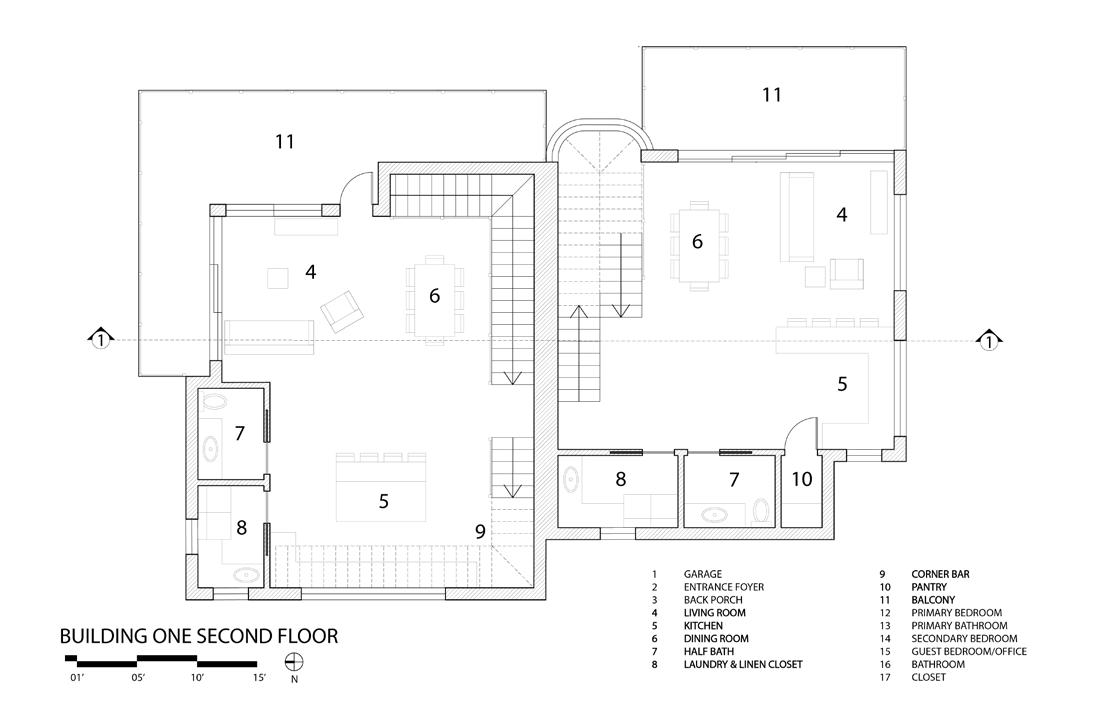

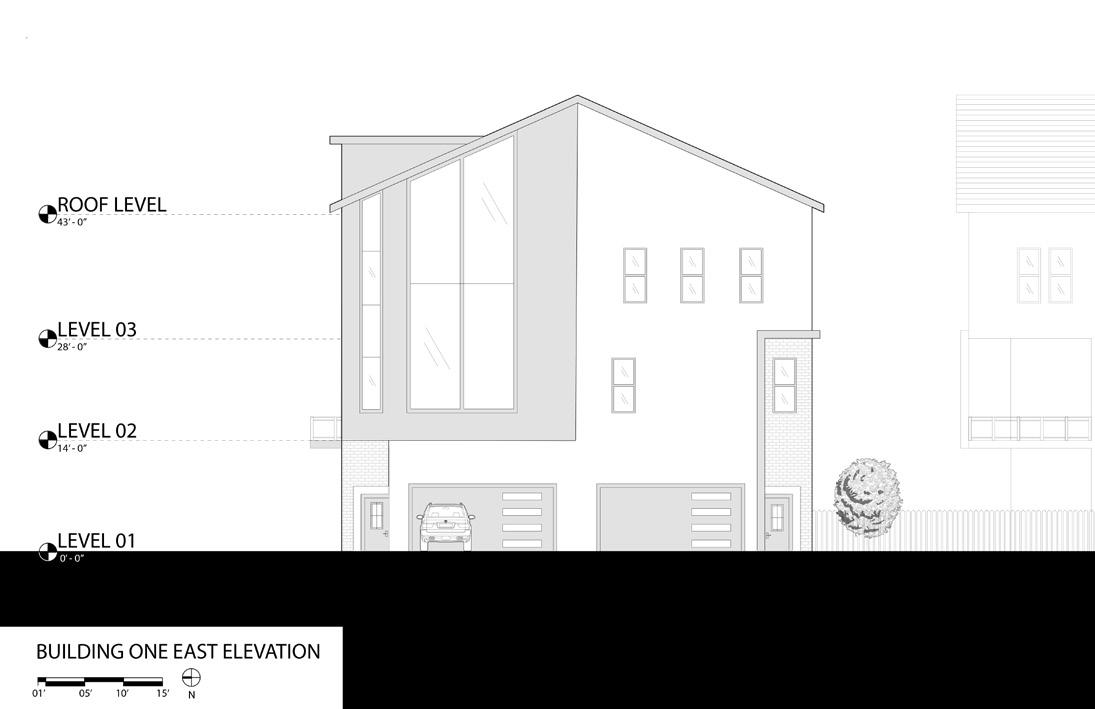

BUILDING TWO



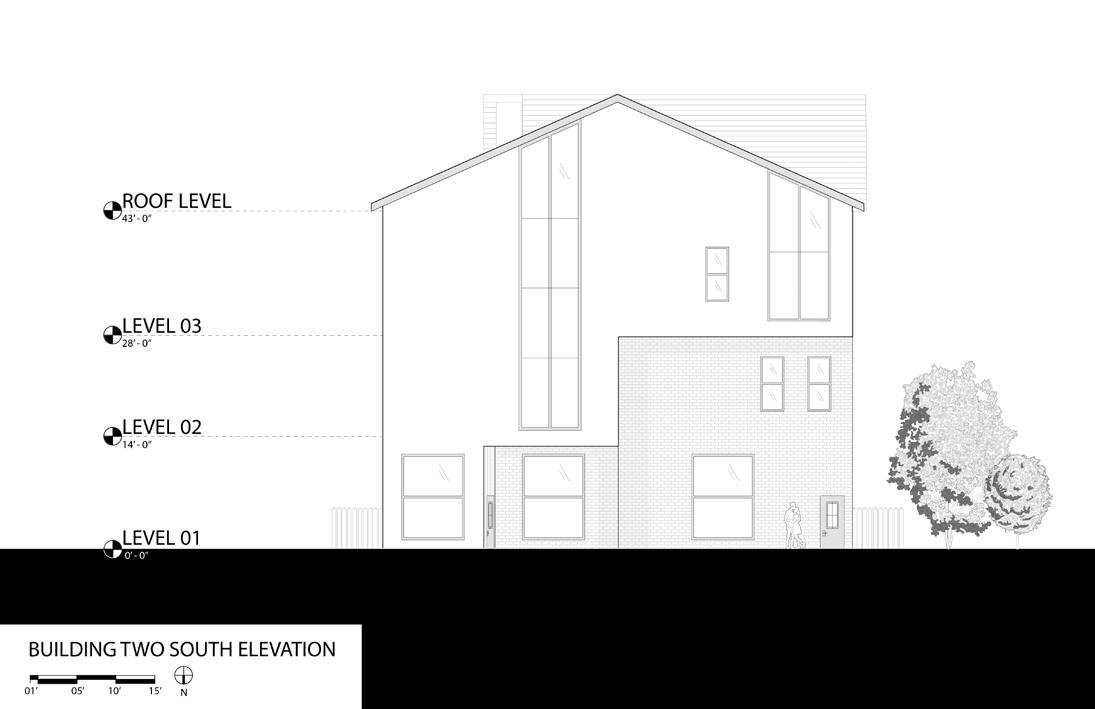

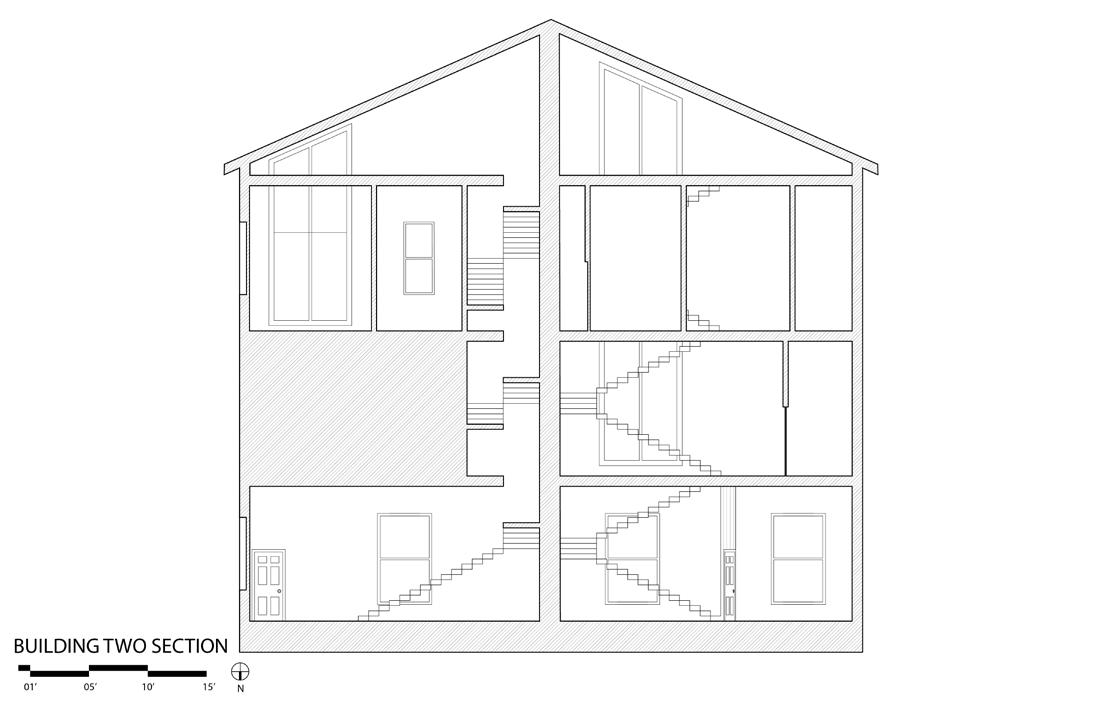


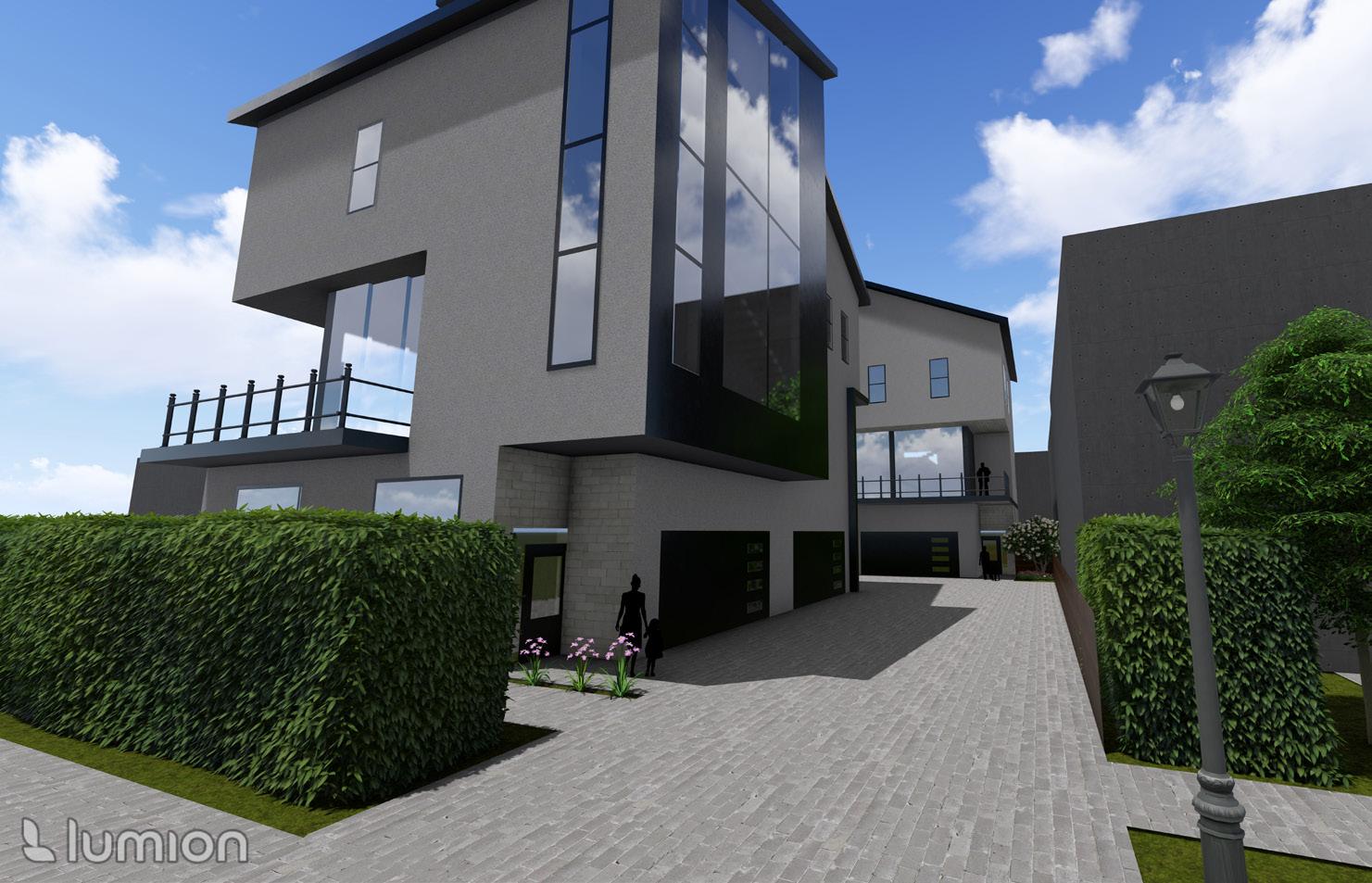
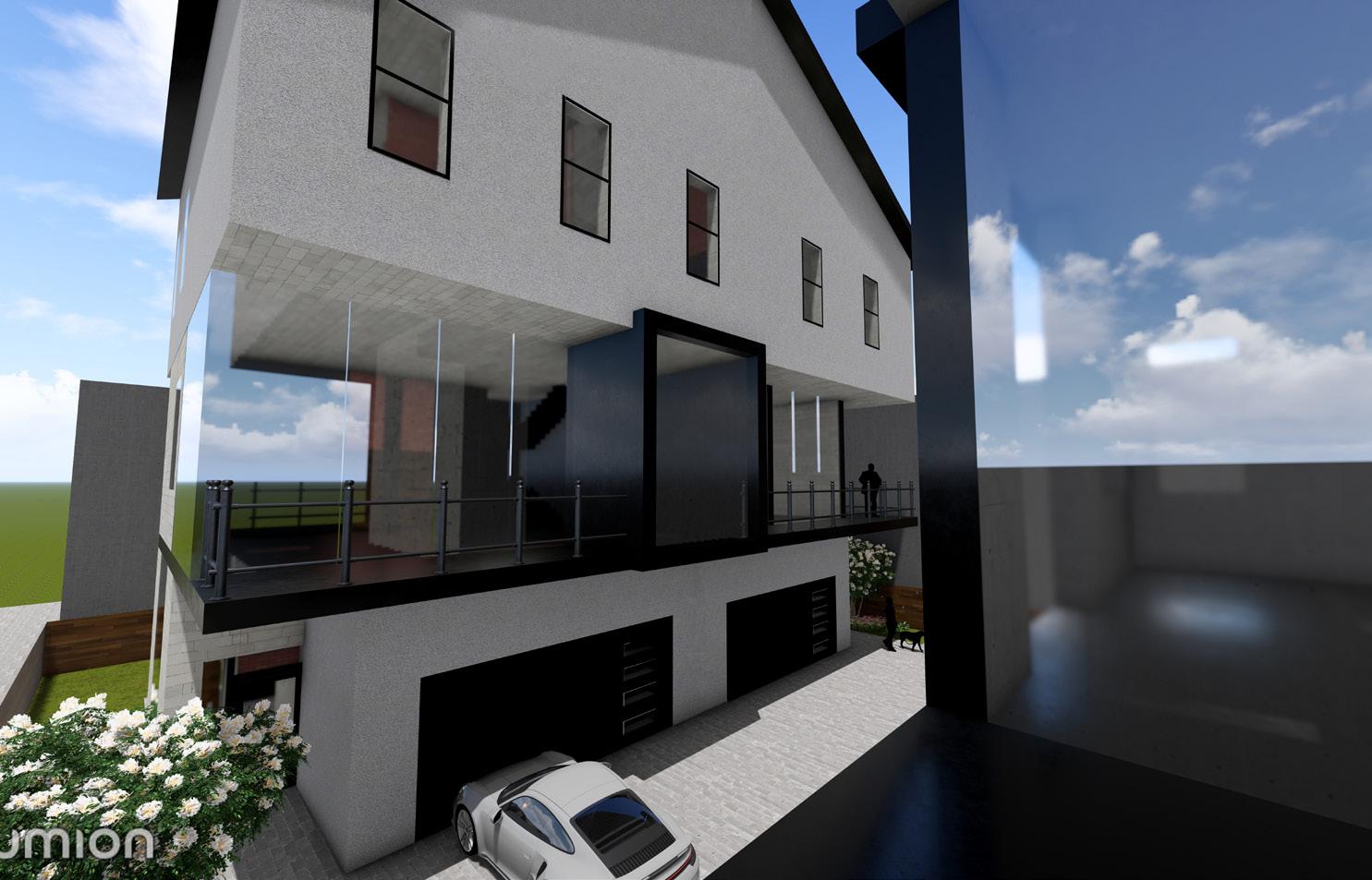

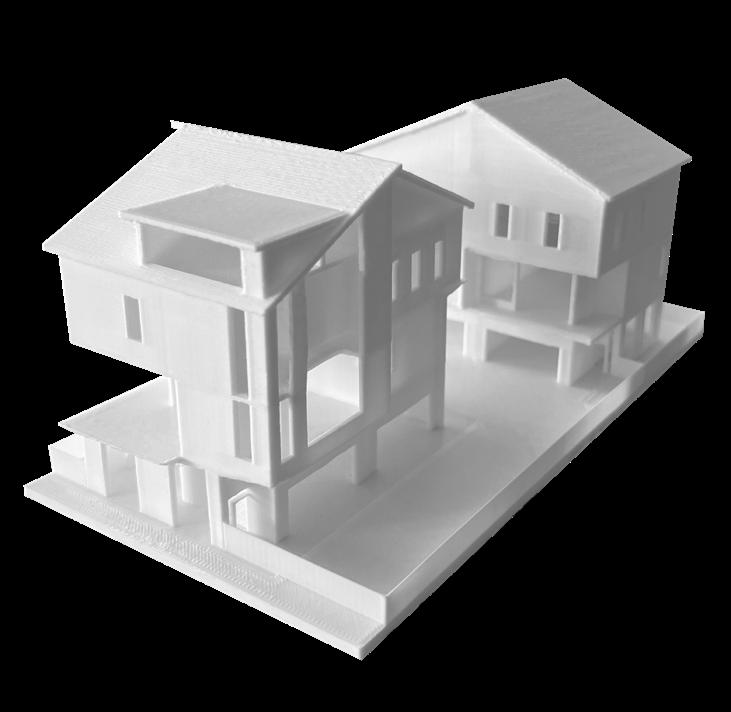
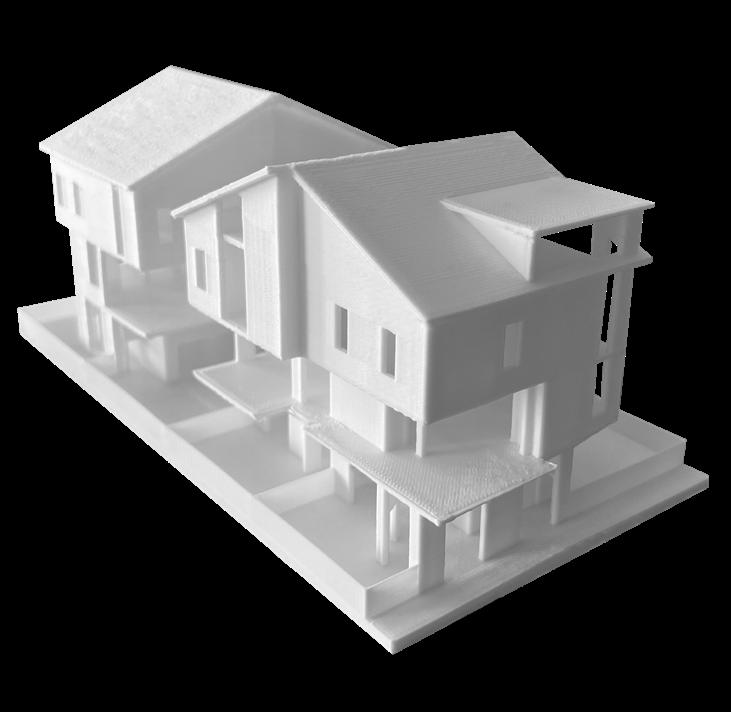


2.1.1 RHINO DIGITAL INTENSIVE
ARCH 205 • Fall 2023
Instructor James Michael TateThis project introduced Rhinoceros 3D, encouraging exploration and experimentation with space, hierarchy, boolean operations, and overall software mechanics through the iterative process. The digital artifacts in this exercise were built upon various lectures, training and tutorials offered at the beginning of the semester. Additionally, techniques of line-weight and type were implemented to accurately portray the project.
Medium of Design: Rhino, Adobe Illustrator, 3D printed filament

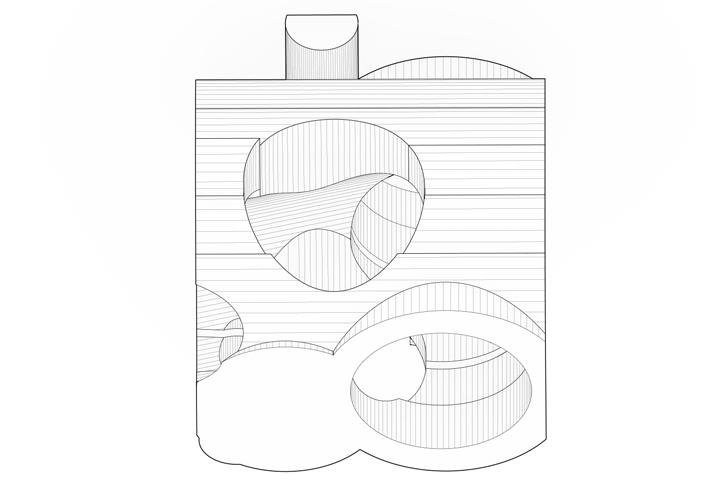
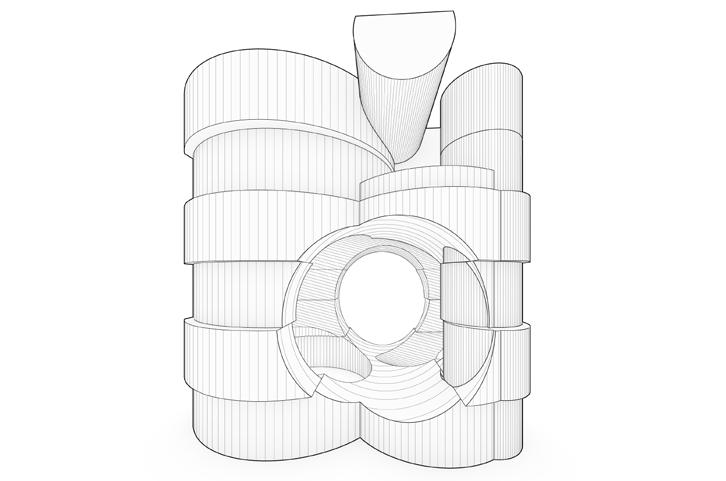




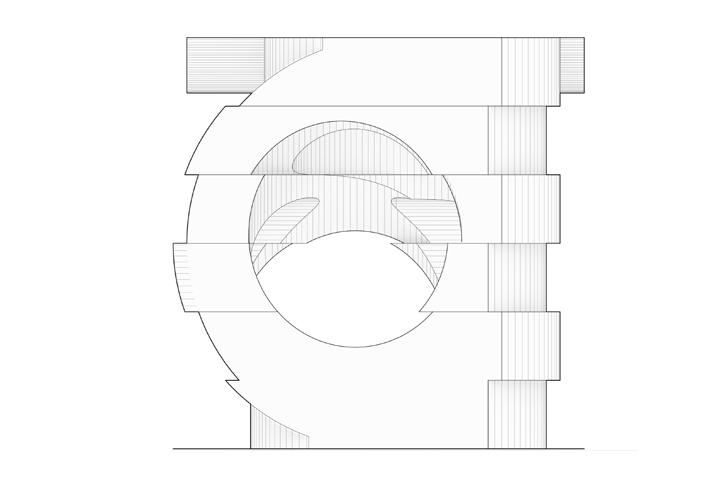



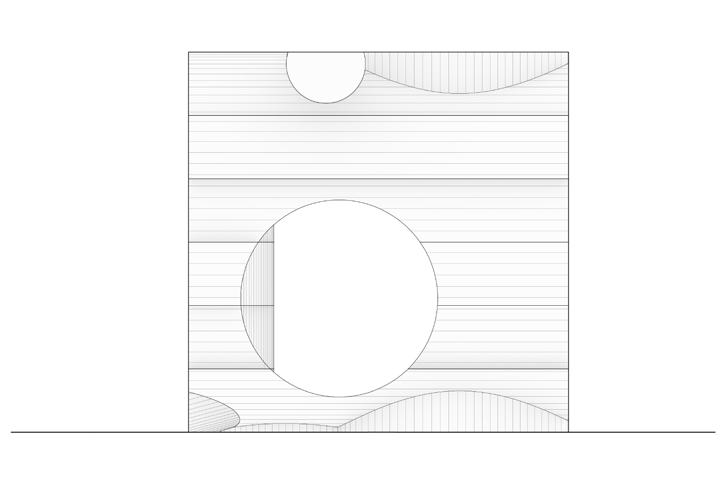
2.1.2 PRECEDENT ANALYSIS
ARCH 205 • Fall 2023
Instructor James Michael TateCompleted in collaboration with Lillian Reenan and Elizabeth Swarts
After a field trip to the DFW area, the Kimbell Art Museum and the Modern Art Museum of Fort Worth were paired with the Norwegian Gol Stave churches as a case study. Concepts found to be common in all three projects despite varying programs were assessed and modeled in Rhino to inform a semester long project. Using a workflow established in the digital intensive, students converted their studies into linework presentation drawings.
Medium of Design: Rhino, Adobe Illustrator
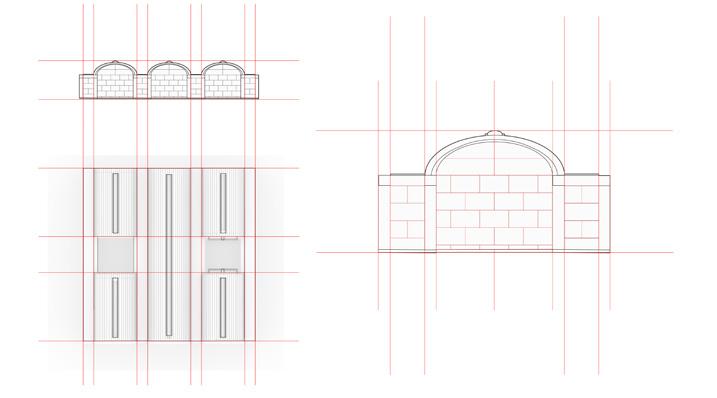


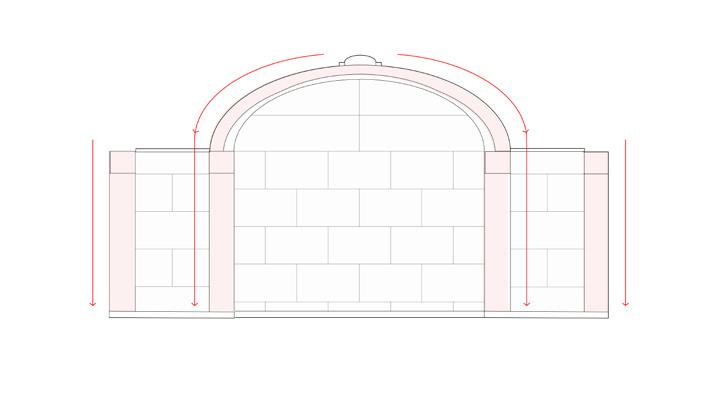
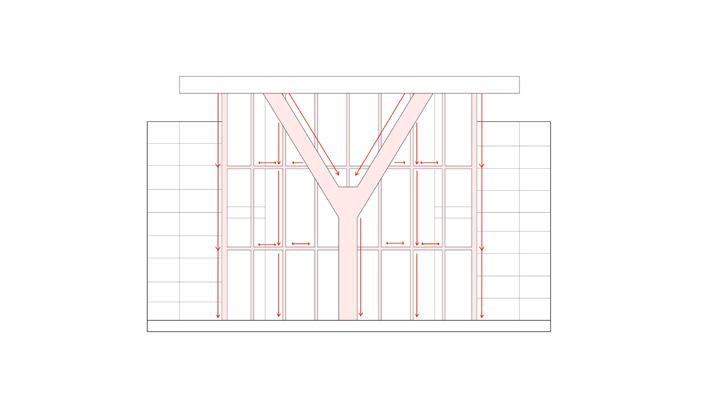
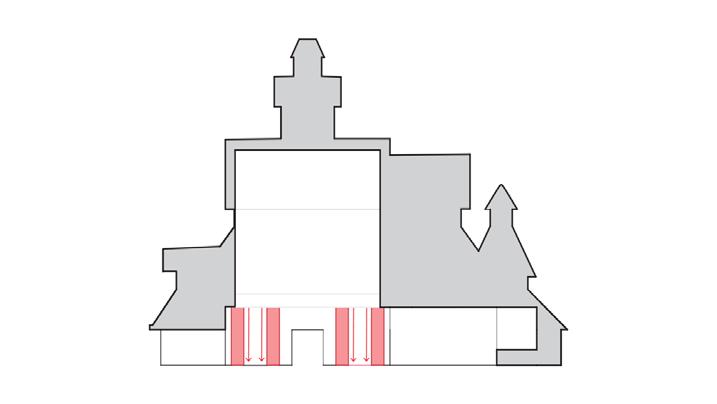

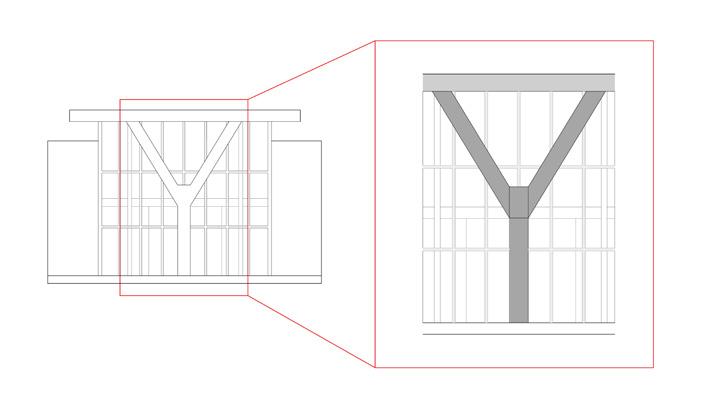


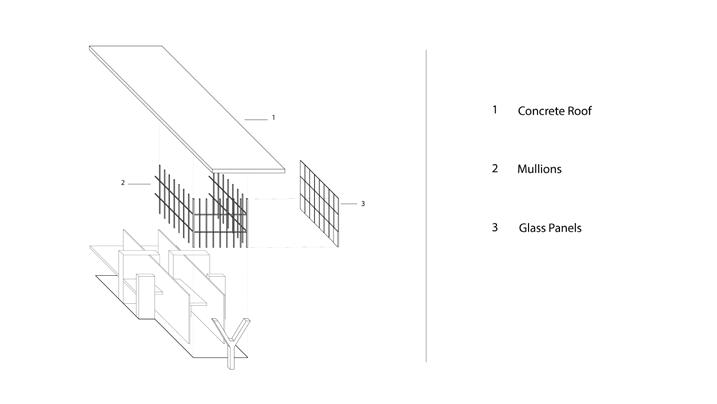

2.1.3 CHAPEL DESIGN
ARCH 205 • Fall 2023
Instructor James Michael TateCompleted in collaboration with Lillian Reenan and Elizabeth Swarts
A final project was informed by analysis of the case studies. The form of the Kimbell Museum was distilled to a rectangle topped with a half circle, which became the driving regulating system throughout the project. This element is repeated many times, whether it be extruded to form vaults, rotated to create the base of the gables, or outlined to produce the form of columns. The columns take inspiration from both the Kimbell and the Modern museums, as a curved version of the famous Y-column and can be deployed in various forms. The project is driven by symmetrical modulation.
Medium of Design: Rhino, Adobe Illustrator, 3D printed filament




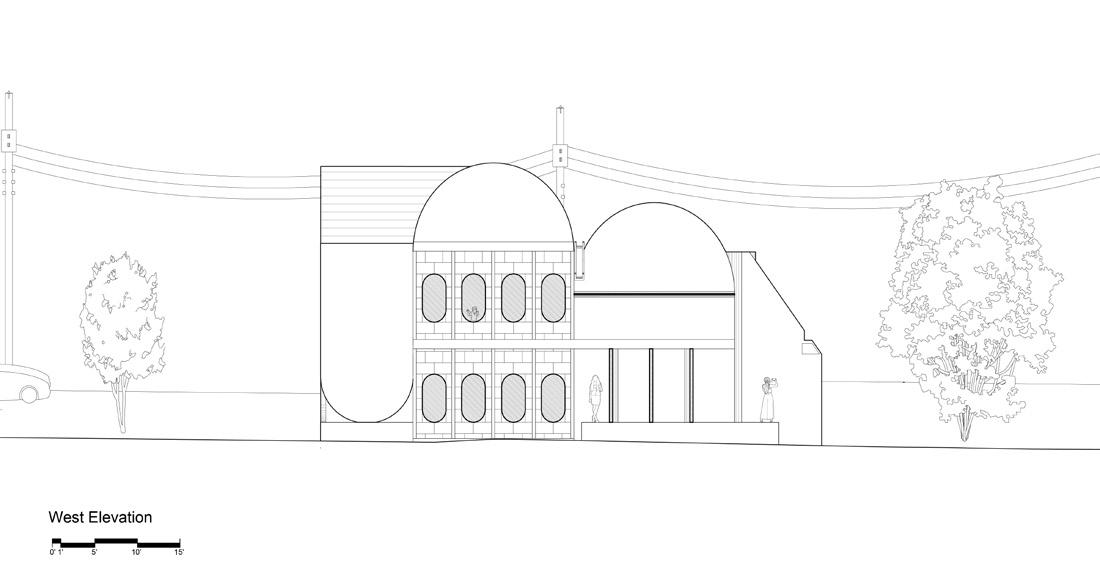



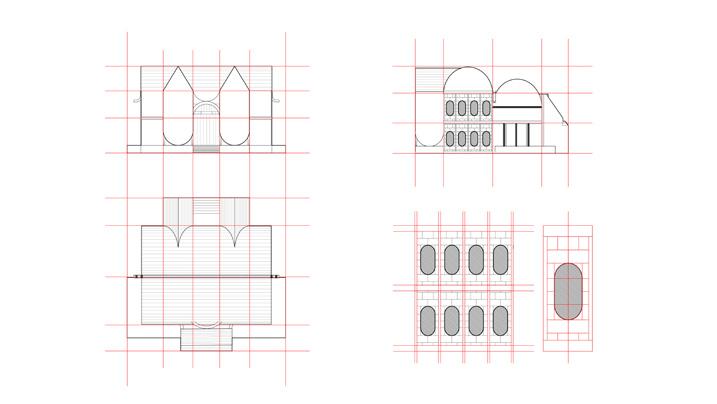




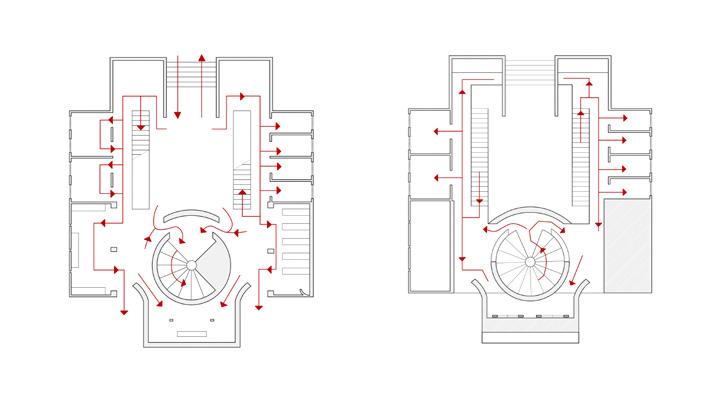
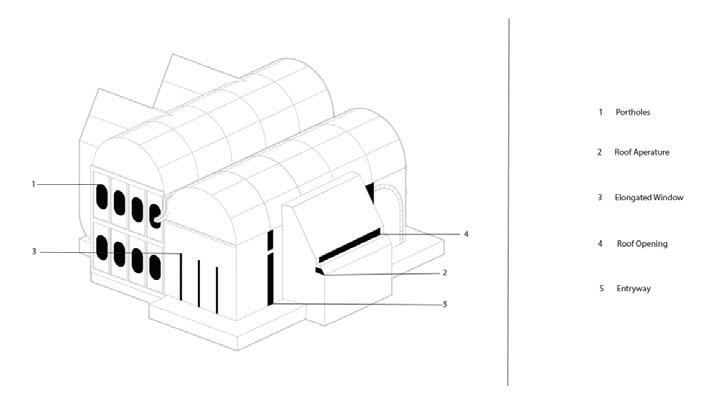


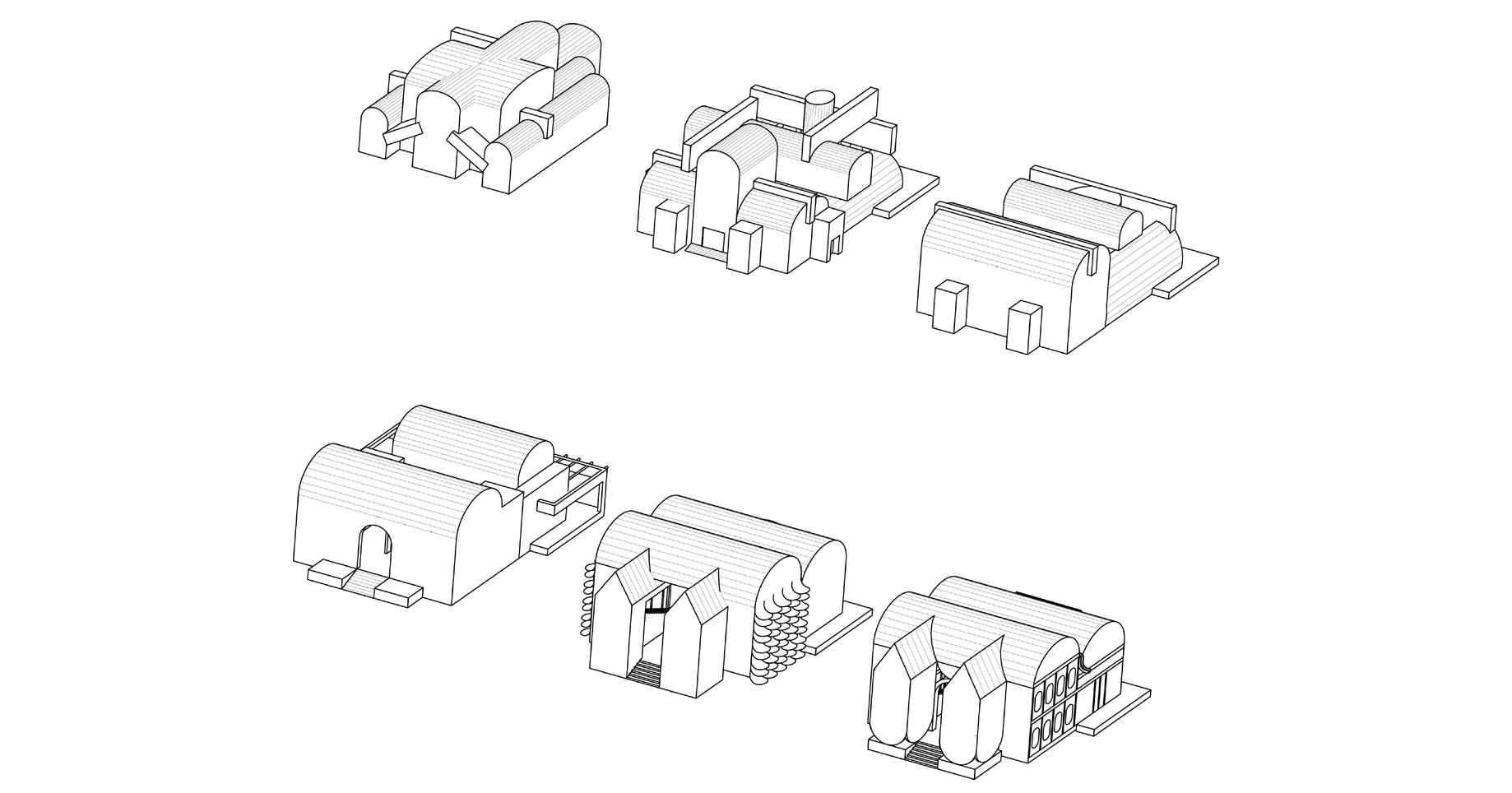
Side Chapel
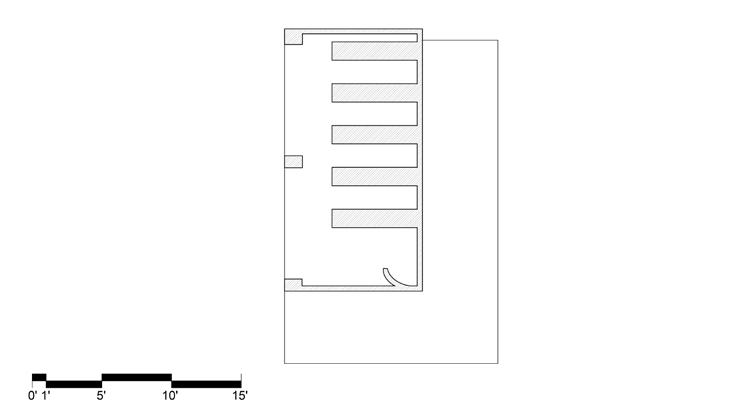


 Informed by Louis Kahn’s Kimbell Museum
Informed by Louis Kahn’s Kimbell Museum
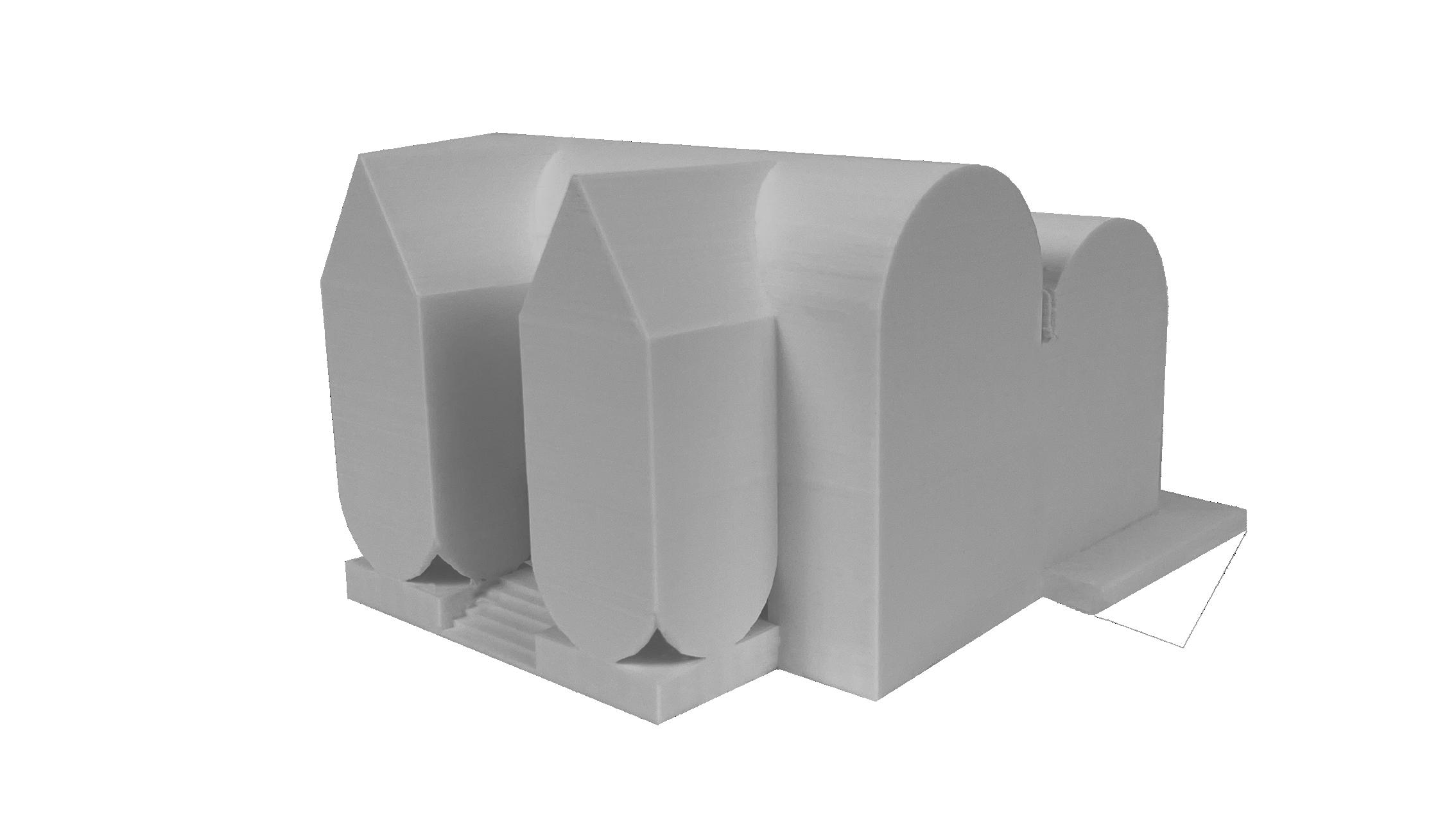






1.2.1 SPACE + TRANSPARENCY
ENDS 108 • July 2023
Instructor Alejandro Borges
The first phase of this project explored defined and implied space as well as literal and phenomenal transparency. Iterations of the original black and white composition from project 1.1.1 were produced by applying color to investigate transparency while maintaining hierarchy, space, sequence and slot conditions. The final iteration employs a similar color scheme employed throughout the studio 1.1 projects, with warm, striking colors indicating hierarchical importance.
The second phase of the project involved translating the previously created two-dimensional final colored compostion into a three-dimensional artifact.
Medium of Design: Prismacolor pencils on tracing and matte paper, SketchUp, chipboard




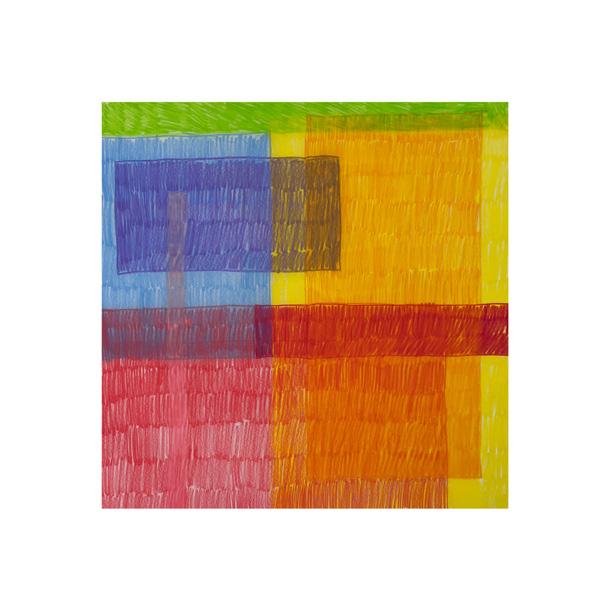
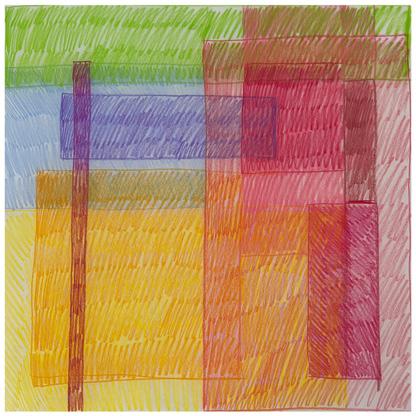

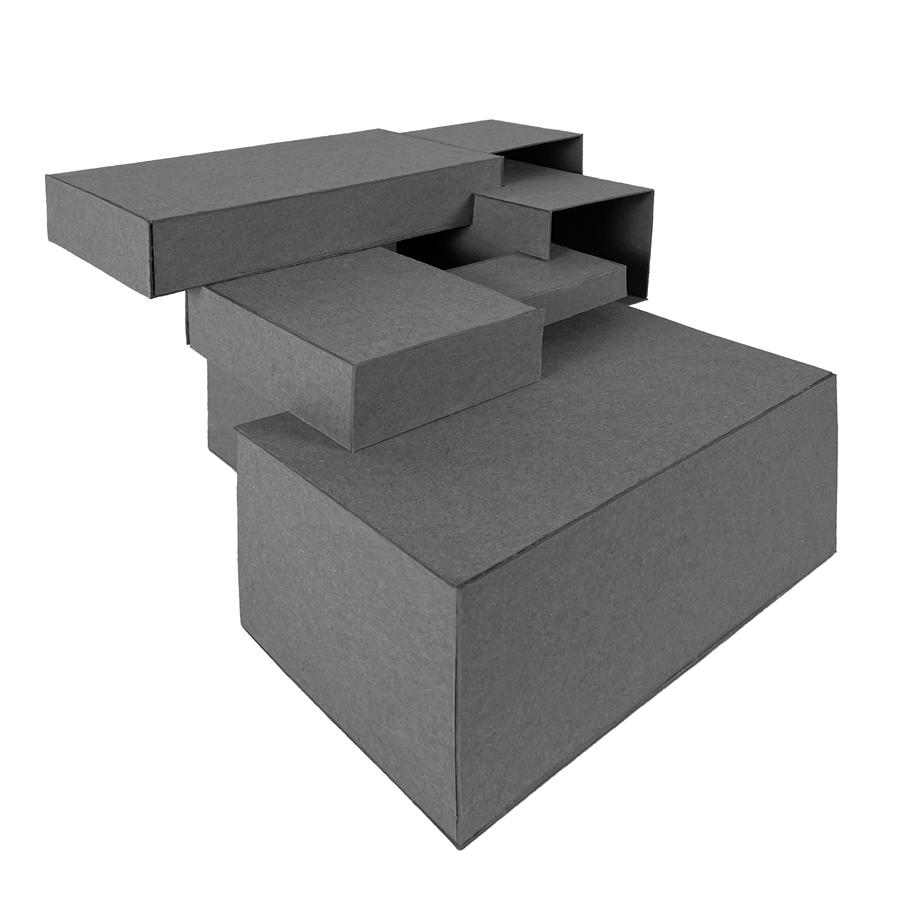
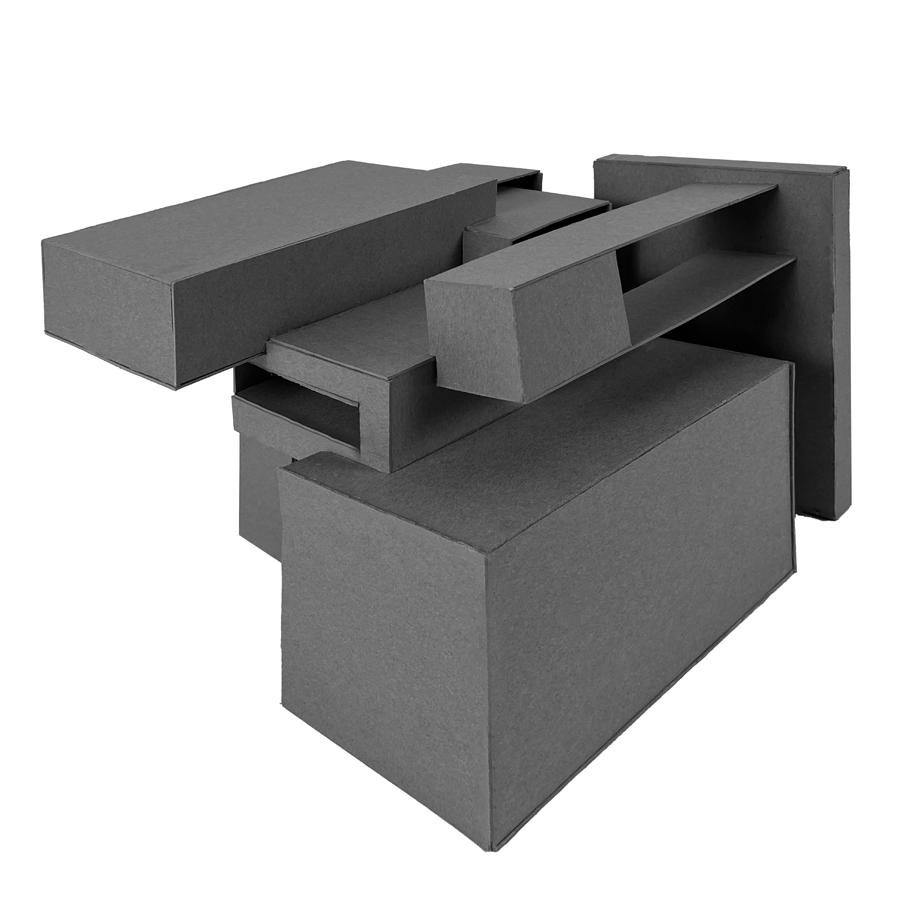
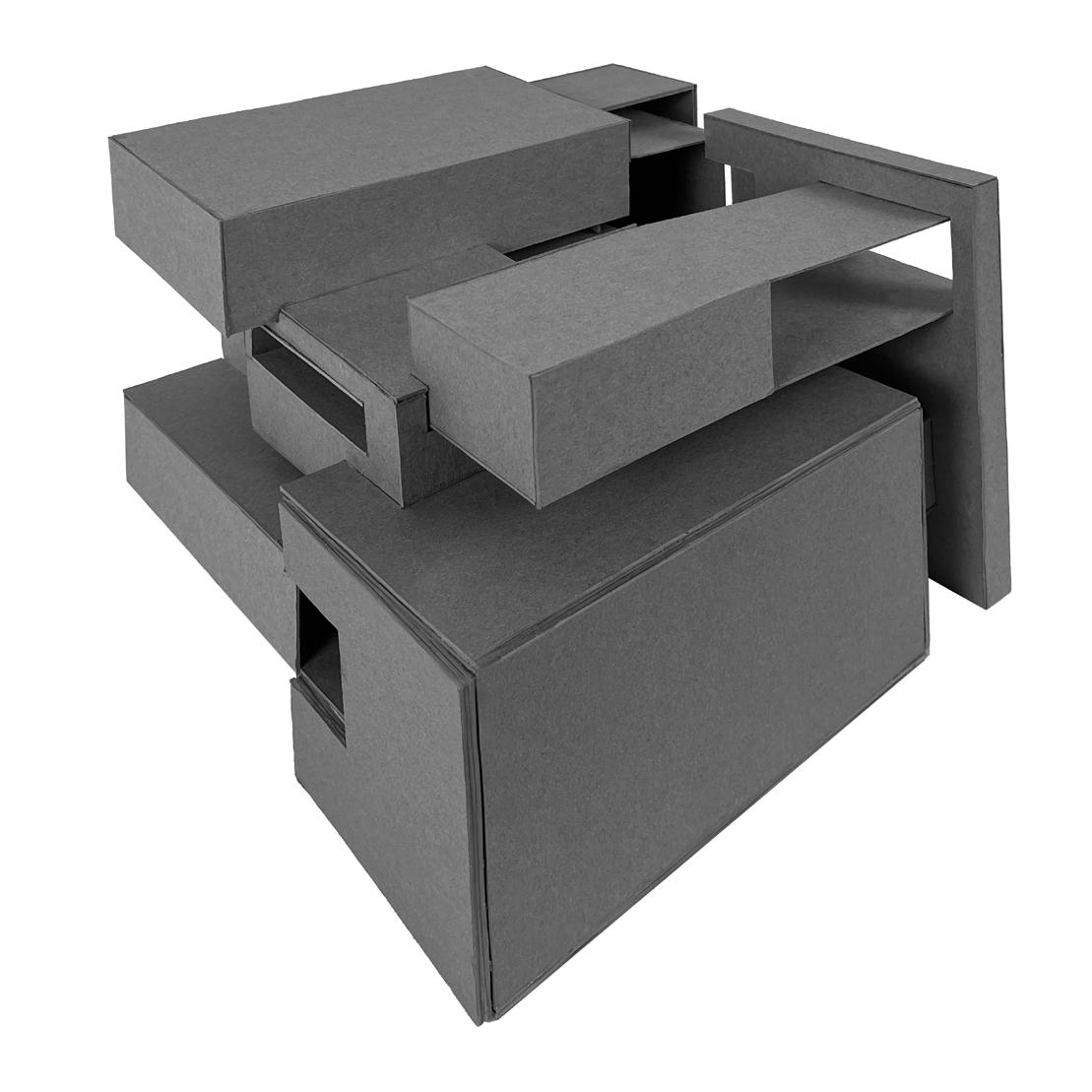
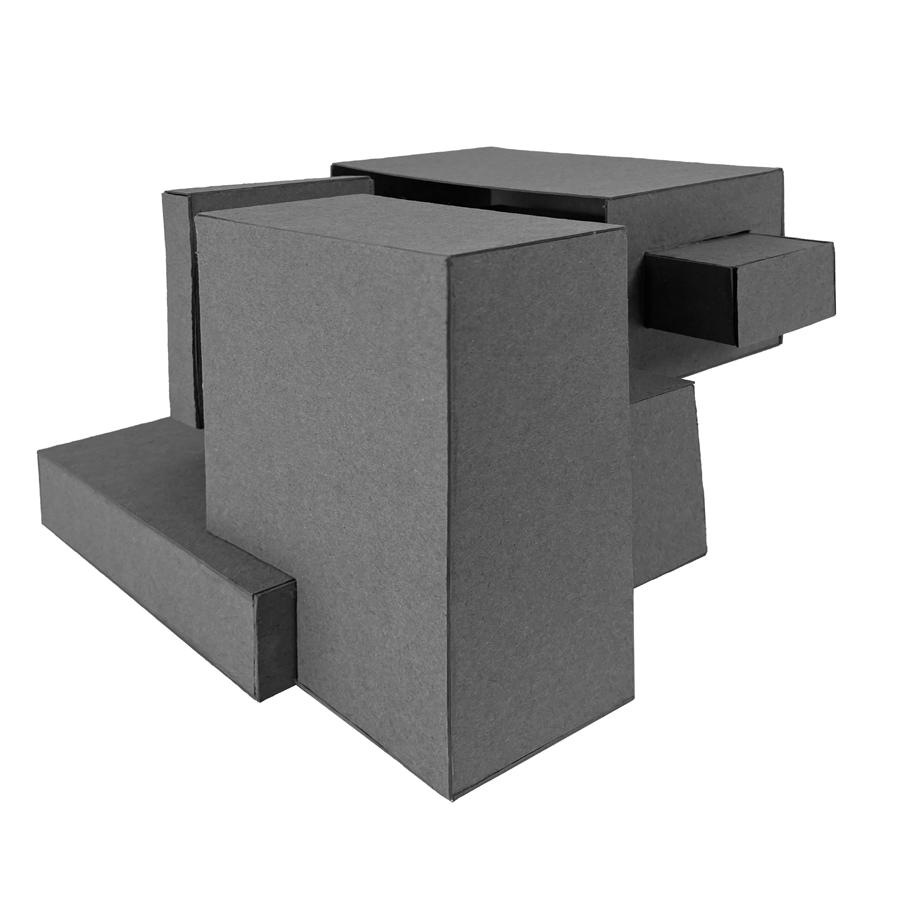

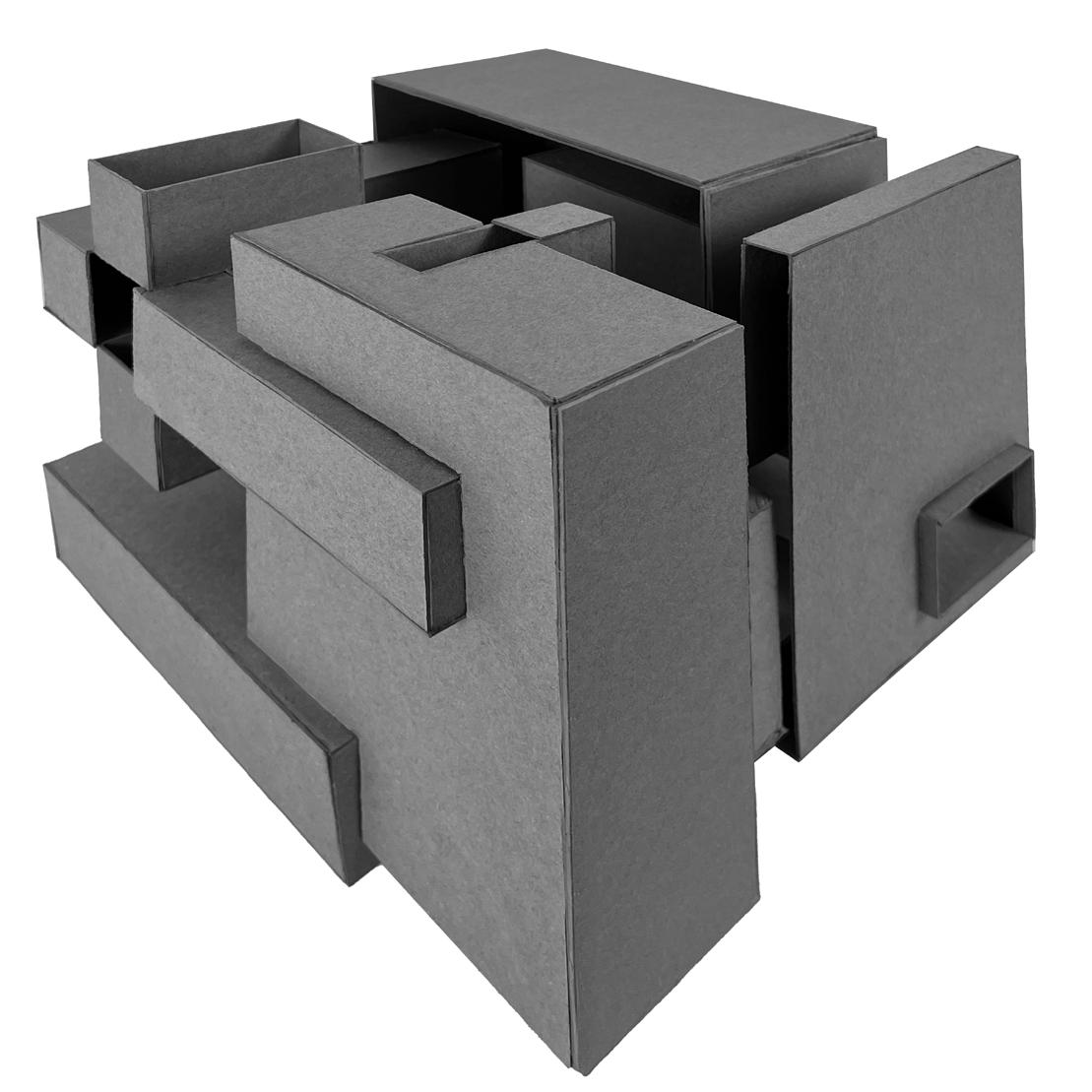
1.2.2 PRECEDENT ANALYSIS
ENDS 108 • July 2023
Instructor Alejandro Borges
Precedent analysis was of canonical architectural projects was introduced as a strategy for analyzing the relationship between design and context, as well as to develop a critical view of design. Analyzing precedents promoted a conceptual base to develop a project using a critical and rational method.
The precedent of the Y House by Steven Holl was examined considering historical relevance, context, passive systems, program, and material in relation to formal composition. Analysis occured through the production of conventional forms of orthometric drawings, such as plans, elevations, and sections using AutoCAD. The techniques of line weight and type were also implemented to accurately portray the project.
Medium of Design: AutoCAD
1.2.3 URBAN CONTEXT
ENDS 108 • Instructor Alejandro Borges
The final iteration from project 1.2.1 was translated into a habitable space, preserving all of the objectives previously introduced, such as hierarchy, space, sequence, slot conditions, scale, and site context. This project operates as an introduction of basic functional conditions of the architectural assemblage through the establishment of contingencies for place, scale, tectonic elements, promenade, and spatial organization, which are interpreted as generators of urban space. This project is considered a culmination and consolidation of the work completed in the studio up to this point.



Medium of Design: AutoCAD, SketchUp, chipboard













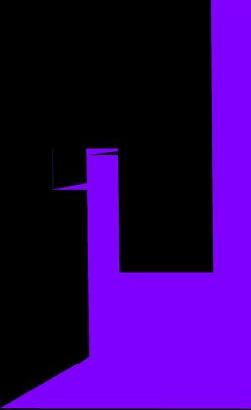

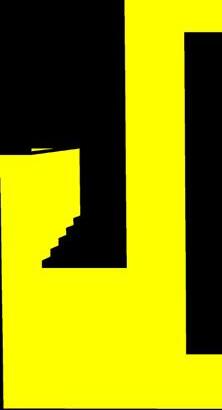

















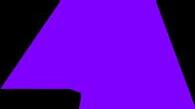











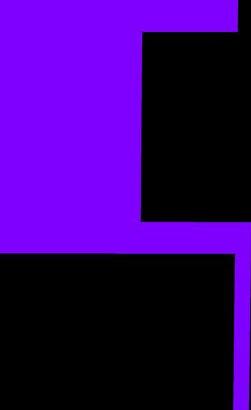



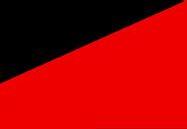












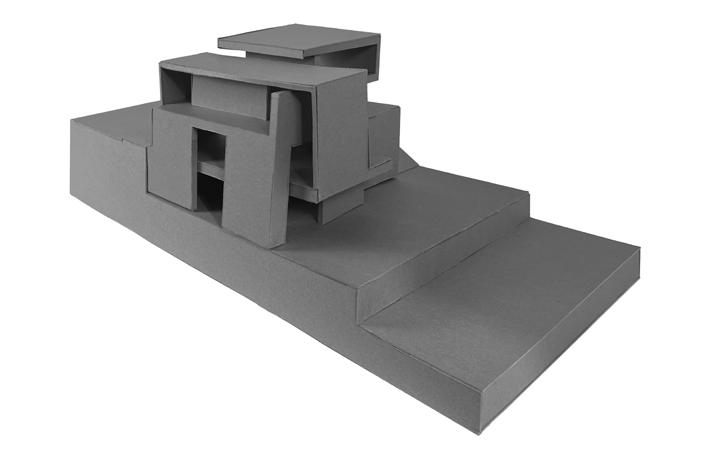

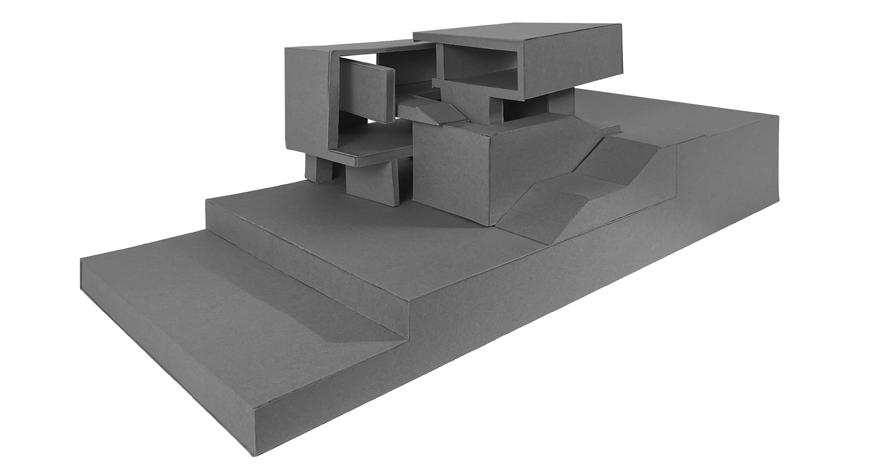

1.1.1 DEFINING SPACES
ENDS 105 • June 2023
Instructor Davi De Lima Vaz XavierThe first phase of this introductory project invited experimentation into the concepts of space, sequence and hierarchy. Students generated a unique grid using the Fibonacci sequence and created a system of three interconnected spaces. The goal was to investigate defined and implied space, as well as sequence and connectivity via continuous and terminated slot conditions. Manipulation of figure-ground conditions resulted in an exploration of hierarchy as a cohesive composition was produced through the iterative process.
The second phase of the project involved implementing a color scheme to strategically emphasize hierarchy and sequence within the composition. A tertiary color palette of red, yellow and blue clearly indicates the primary, secondary and tertiary spaces respectively, and the addition of green to indicate poché provides contrast with the initial primary colors, resulting in a tetradic palette. The slot conditions are indicated with a complementary scheme to create contrast and further implement hierarchy within the system.












1.1.2 DIMENSIONAL TRANSLATION
ENDS 105 • June 2023
Instructor Davi De Lima Vaz XavierBuilding off of the previous two-dimensional final composition, relevant conditions are translated into three dimensional configurations. The resulting artifact is a reflection of the original two-dimensional composition, while continuing to explore three-dimensional perceptions of defined and implied space, hierarchy, sequence, and continuous and terminated slot conditions.
Medium of Design: chipboard


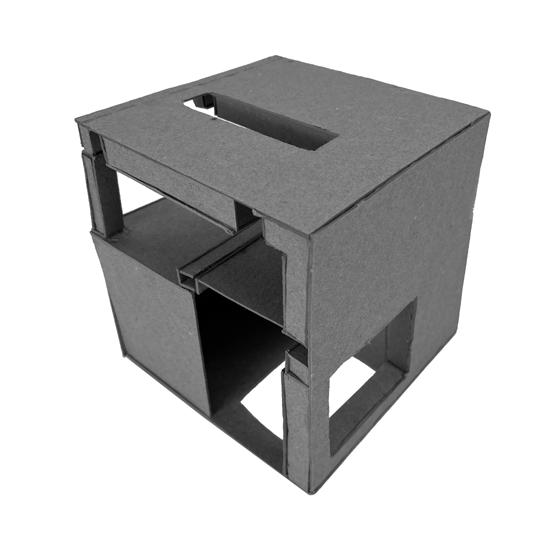

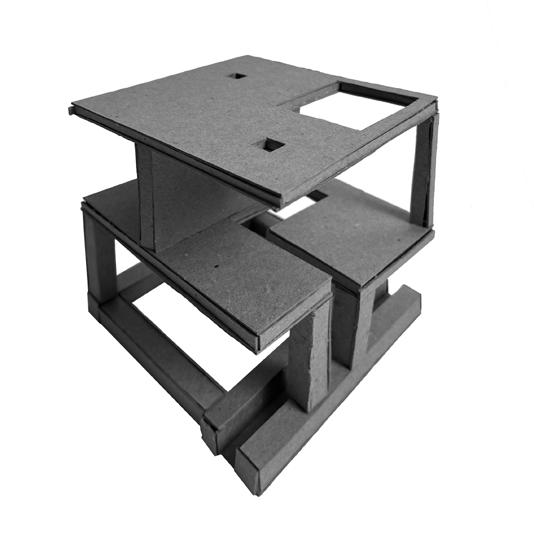

1.1.3 SCALE + INHABITATION
ENDS 105 • June 2023
Instructor Davi De Lima Vaz XavierBuilding off of the same objectives and principles as in the previous two projects, the artifact from project two underwent multiple iterations of translation into a habitable space. Scale and site context were both explored as the model was placed within a site resembling the original composition from the first project. When placing the artifact within the site, solar path was analyzed and the build was placed strategically so that each façade recieves the optimal amount of light. This project is considered a culmination and consolidation of the work completed in the studio up to this point.
Medium of Design: Prismacolor on matte paper, SketchUp, AutoCAD, chipboard




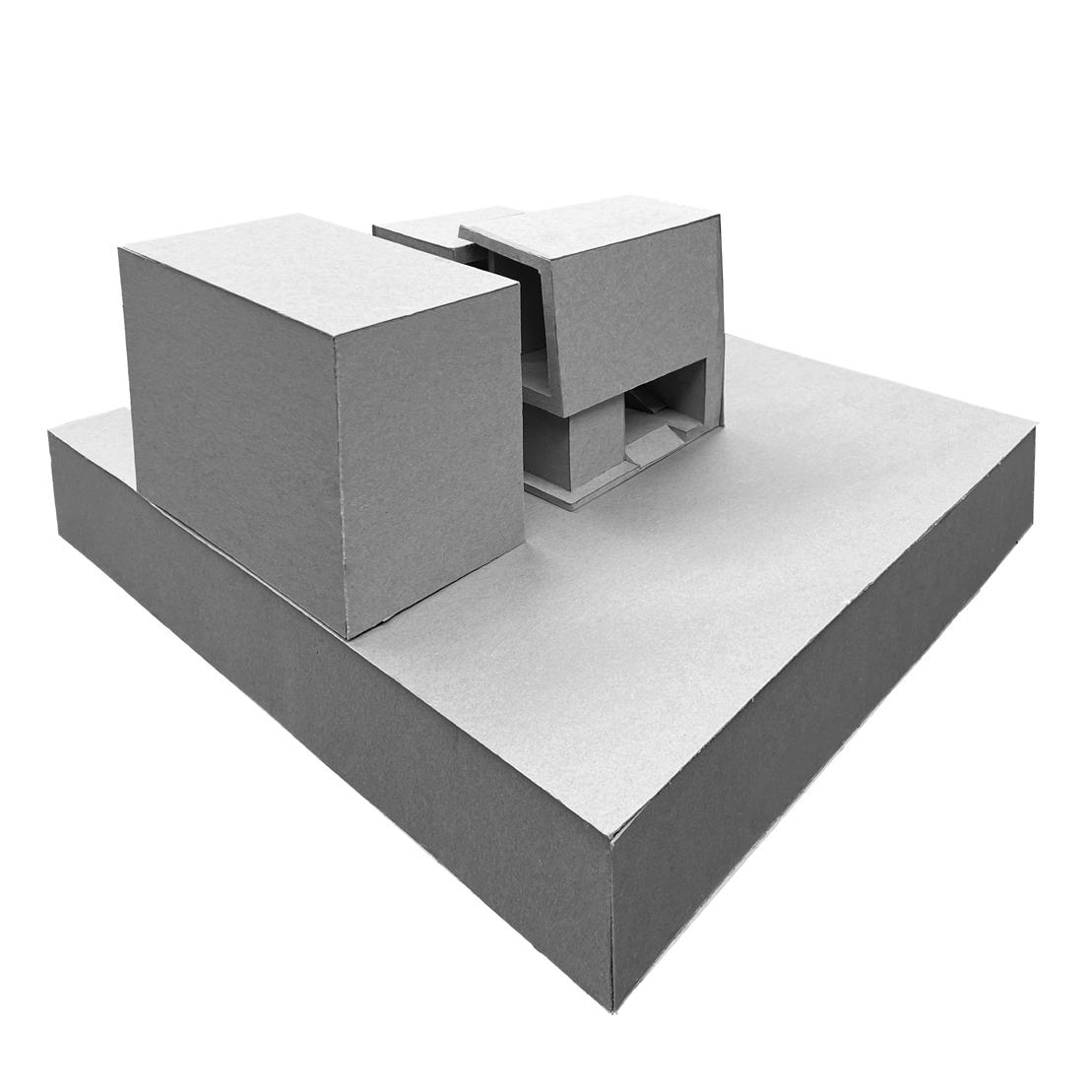

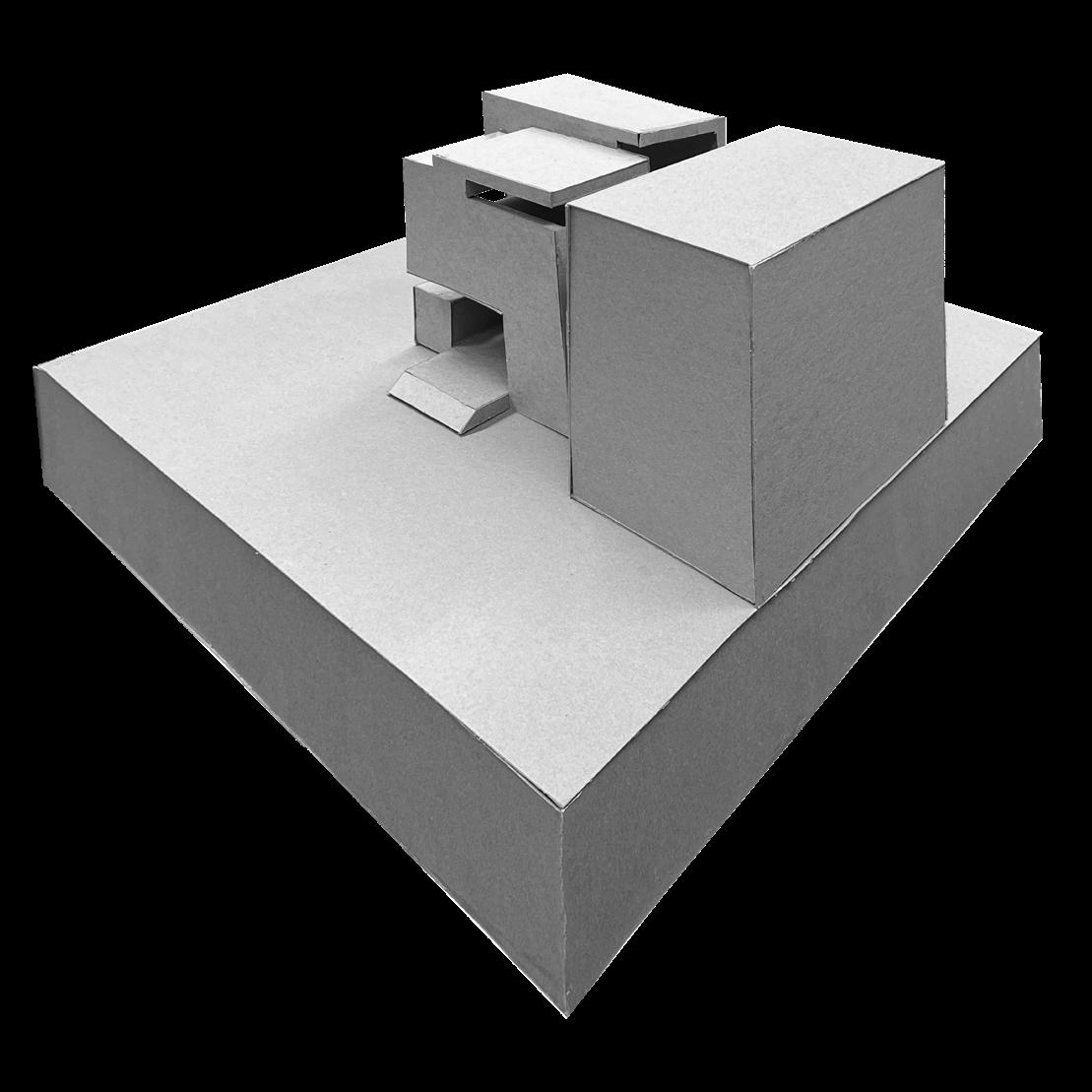
ADDITIONAL WORKS
ARCH 216 • Fall 2023
Instructor Babafeyijimi OlowuThis project served as an introduction into modeling with Revit. An existing housing project was selected from the internet and modeled from scratch, before being rendered in TwinMotion.
Medium of Design: Revit, TwinMotion


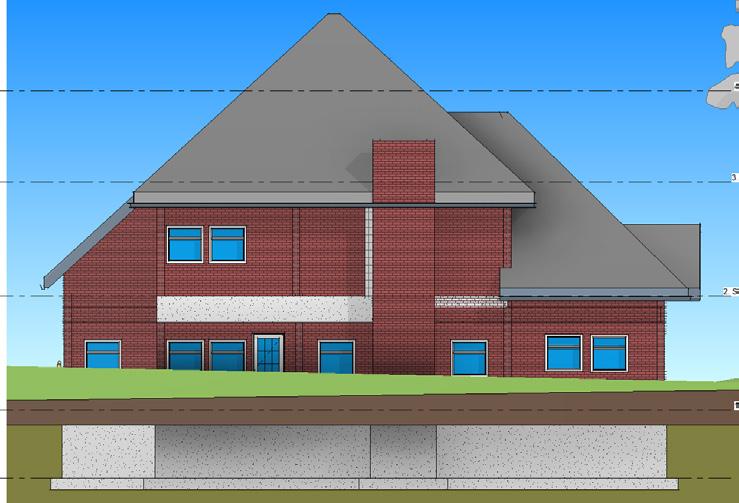
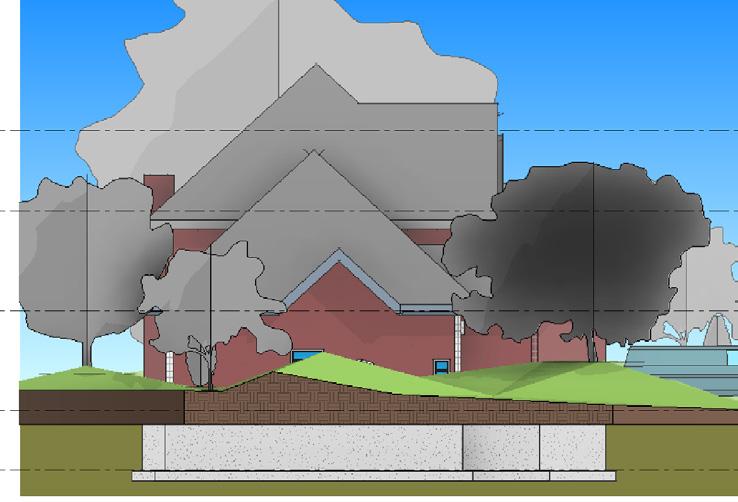
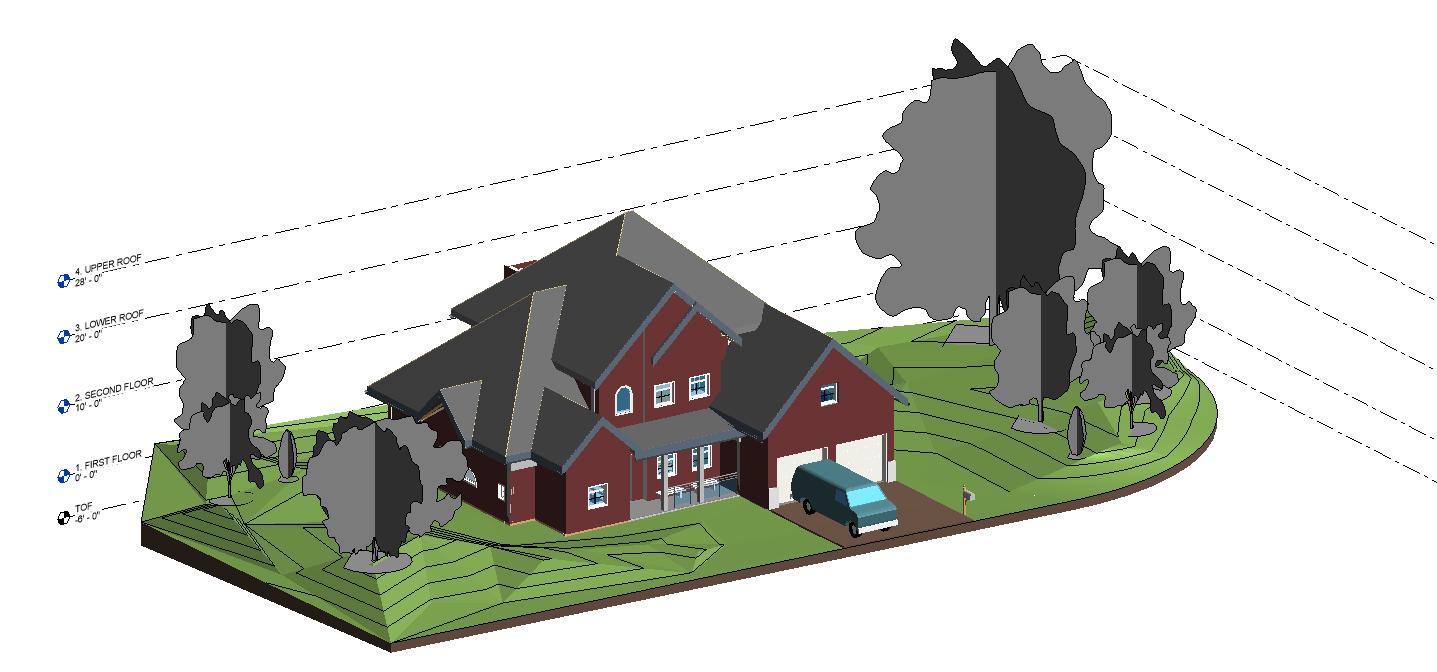

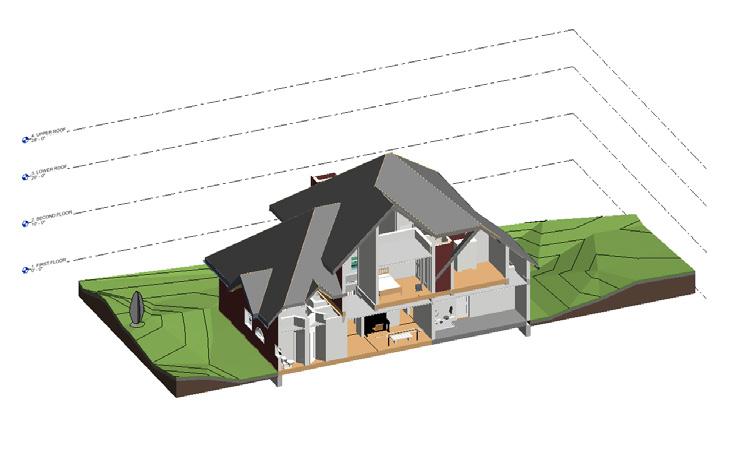
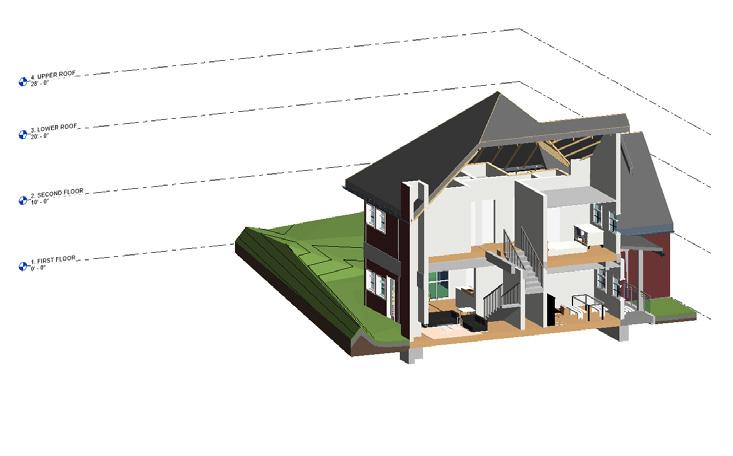


PERSONAL WORKS
“Common Object”
Fall 2019
Instructor Erica Dawson
Medium: Illustrator, Photoshop

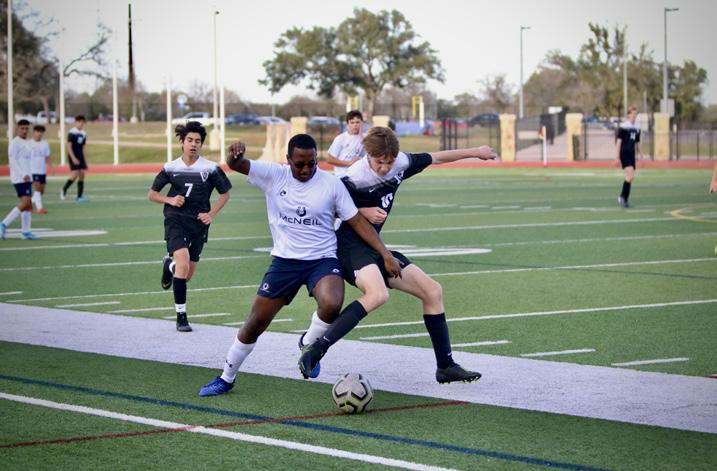


 “Soccer” Spring 2020
“Pals” Fall 2020
“Lacrosse” Spring 2021
“Vision” Fall 2021; National Scholastic Press Association Third Place Feature Photo
“Soccer” Spring 2020
“Pals” Fall 2020
“Lacrosse” Spring 2021
“Vision” Fall 2021; National Scholastic Press Association Third Place Feature Photo
