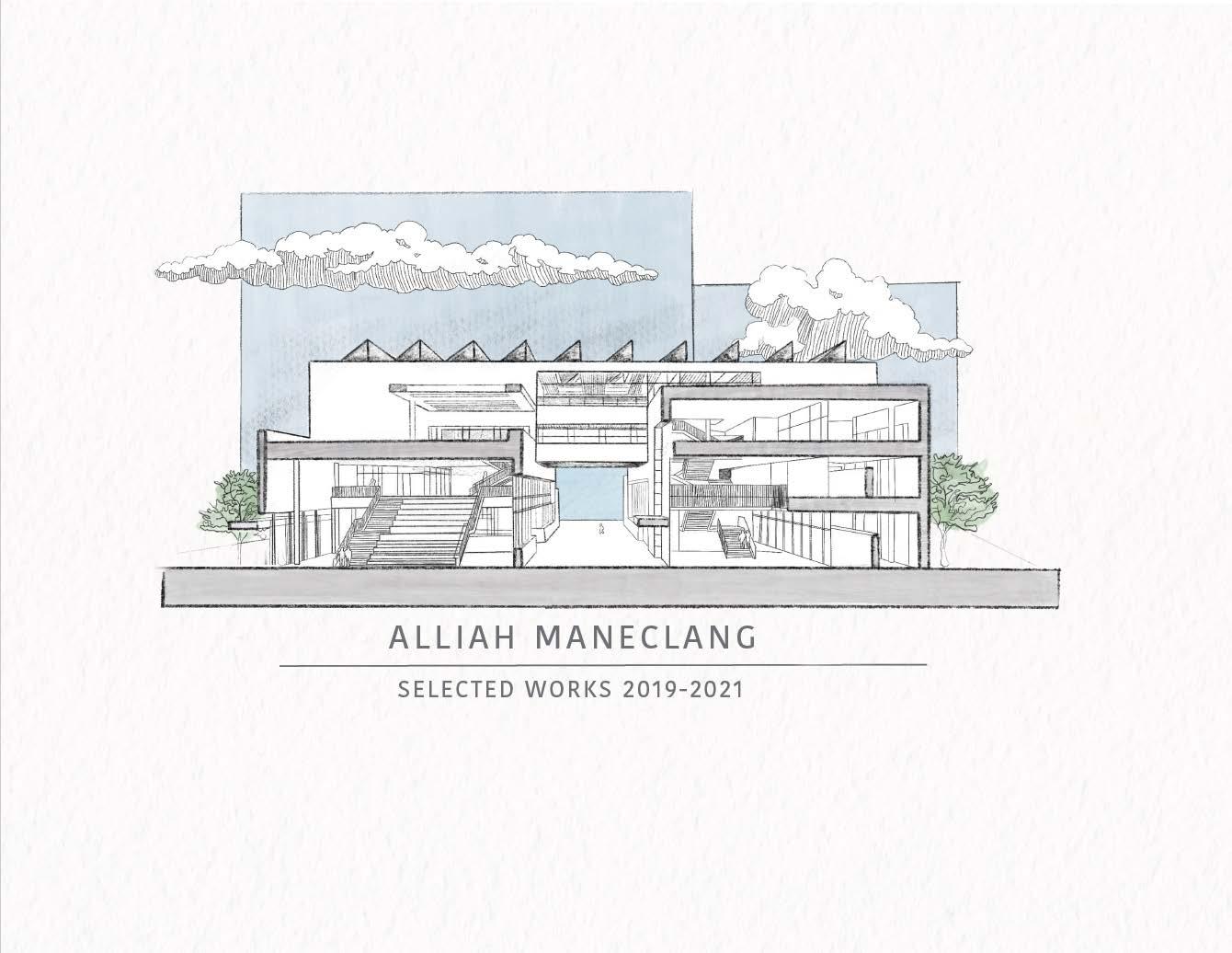
COURSE TITLE
ARCHI 130 ARCHITECTURAL GRAPHIC S I
ARCHI 131 ARCHITECTURAL GRAPHIC S II
ARCHI 121 ARCHITECTURAL DESIGN I ARCHI 135 DIGIT AL TOOLS FOR DESIGN
136 DIGIT AL TOOLS FOR ARCHITECTS
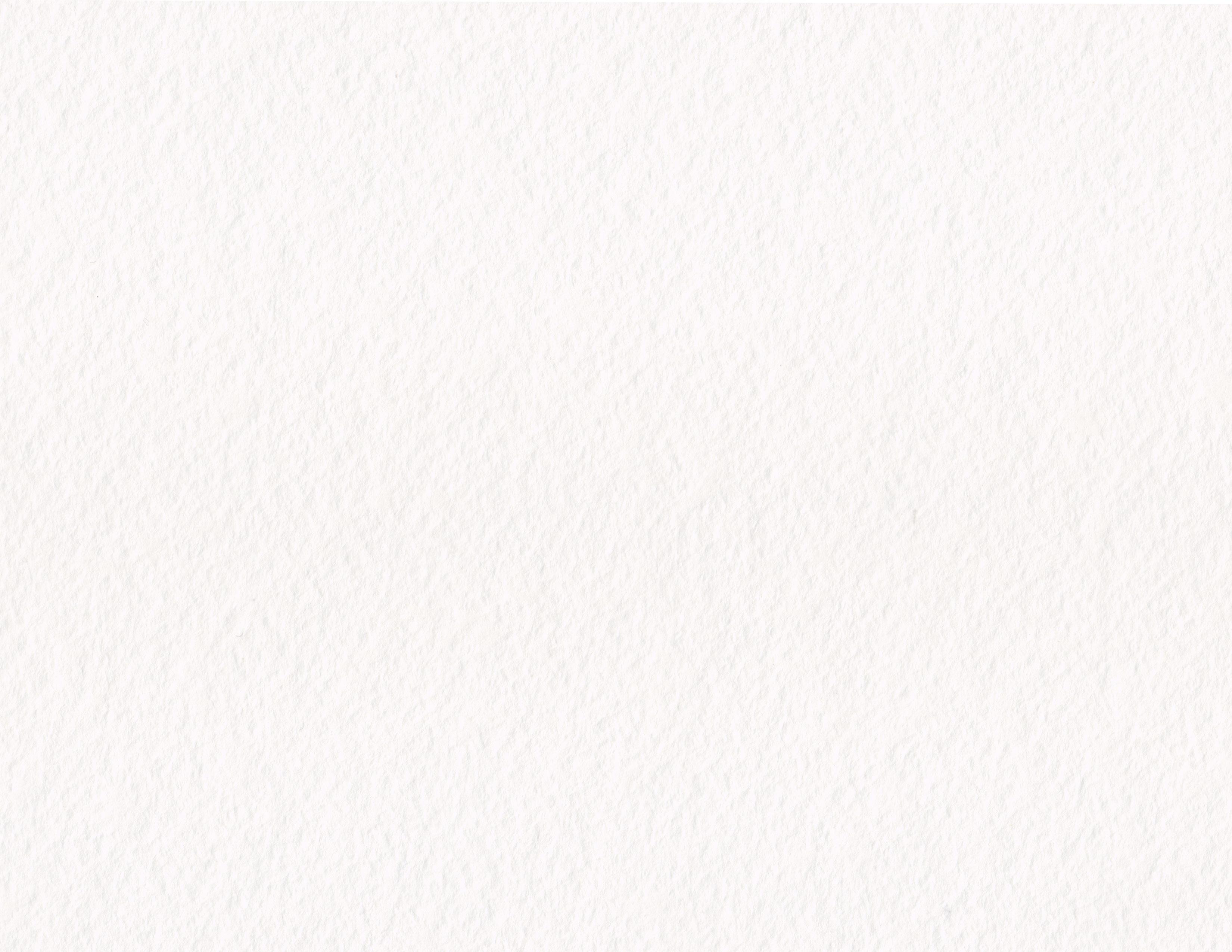
207 ENVIRONMENT AL CONTROL SYSTEMS ARCHI 220 ARCHITECTUR E DESIGN II
CONST 144 MA TERIALS OF CONSTRUCTION
TABLE OF CONTENTS
INSTITUTION TERM PAGE
ARCHI
ARCHI
PERSONAL
DIABLO
DIABLO
DIABLO
DIABLO
DIABLO VALLEY COLLEGE DIABLO VALLEY COLLEGE DIABLO VALLEY COLLEGE DIABLO VALLEY COLLEGE SP 20 FA 20 SP 20 FA 20 SP 21 FA 21 SP 21 FA 21 1 ST YEAR 2 ND YEAR 1 - 2 3 - 5 6 - 9 10 - 12 13 - 15 16 17 - 20 21 22 - 23
WORK
VALLEY COLLEGE
VALLEY COLLEGE
VALLEY COLLEGE
VALLEY COLLEGE
CONSTRUCTING SHADOW
STUDY OF AXONOMETRIC SHADOW
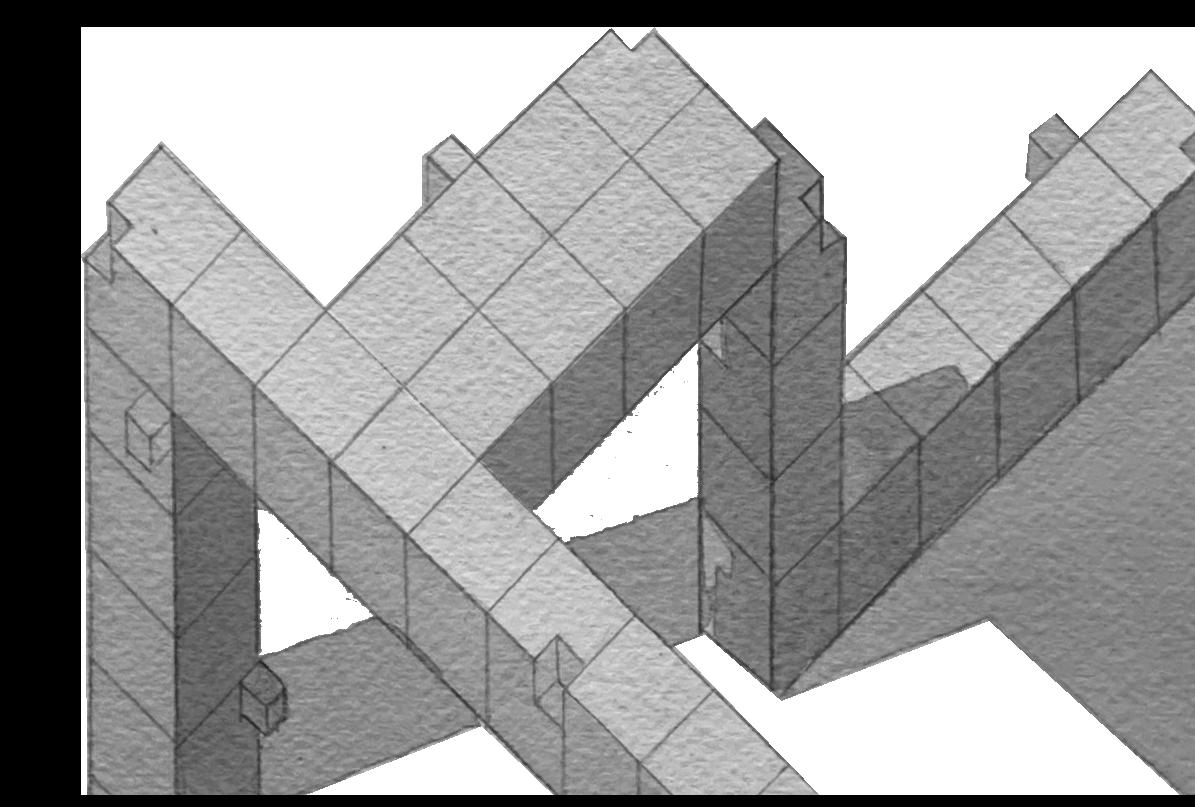
DRAFTED, PENCIL AND INK WASH
ARCHITECTURE GRAPHIC I
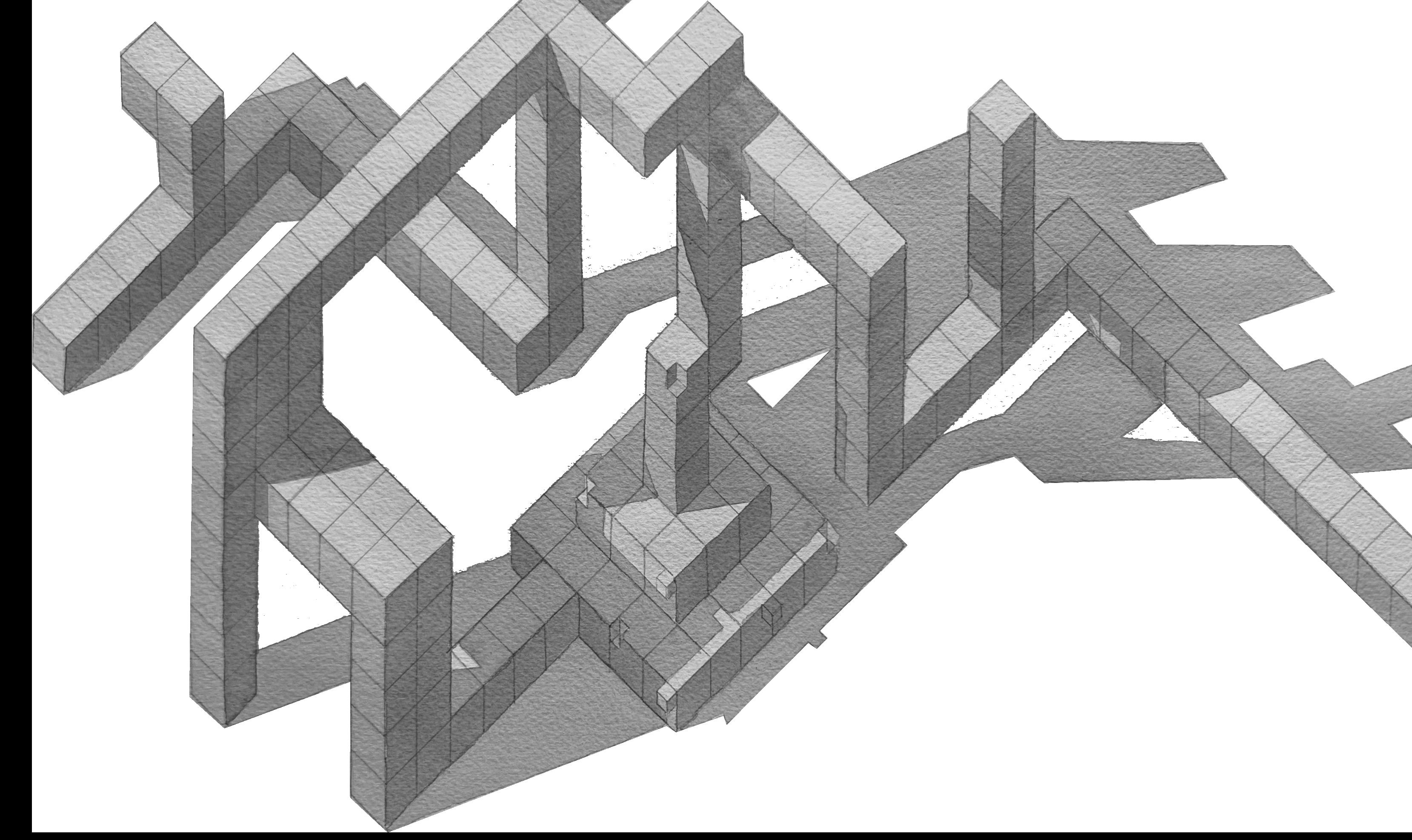

1
GEOMETRIC SHAPES
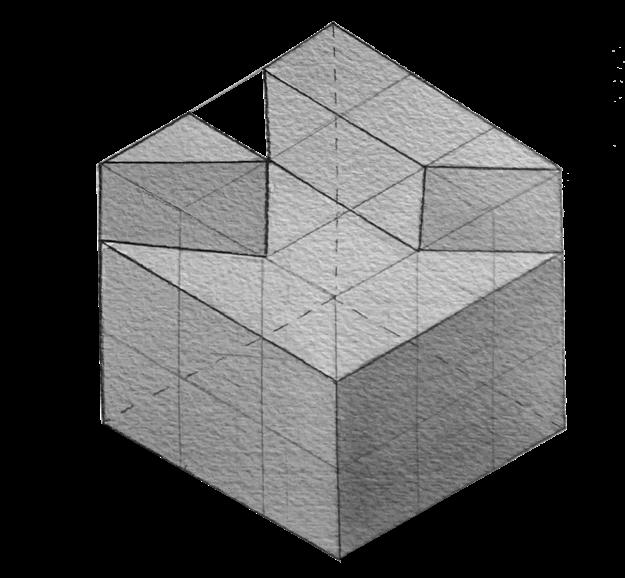
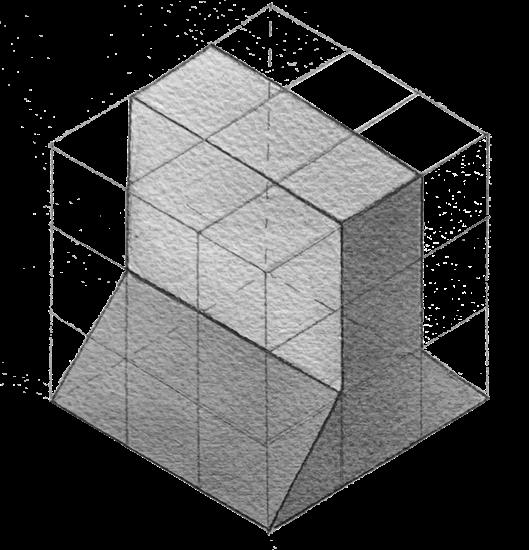
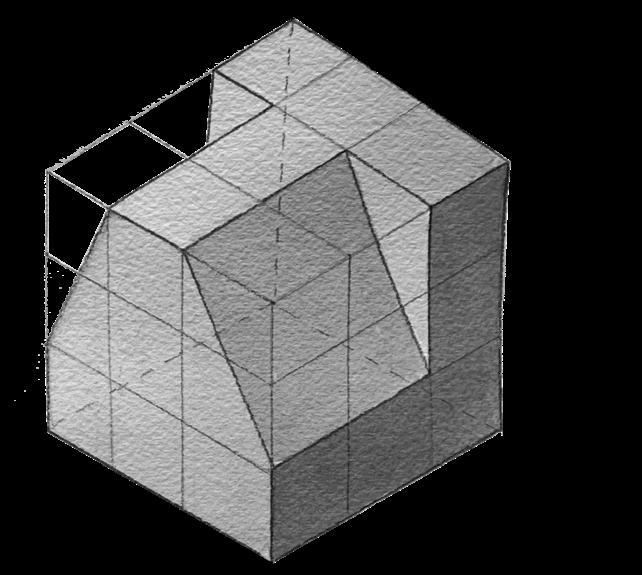
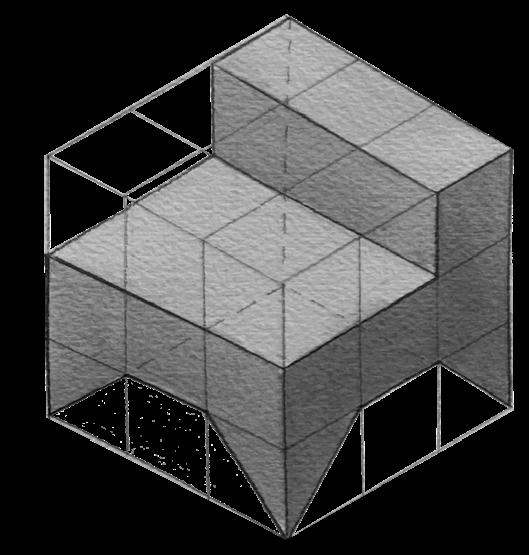
STUDY OF SHAPES AND LIGHT
DRAFTED, PENCIL AND INK WASH
ARCHITECTURE GRAPHIC I
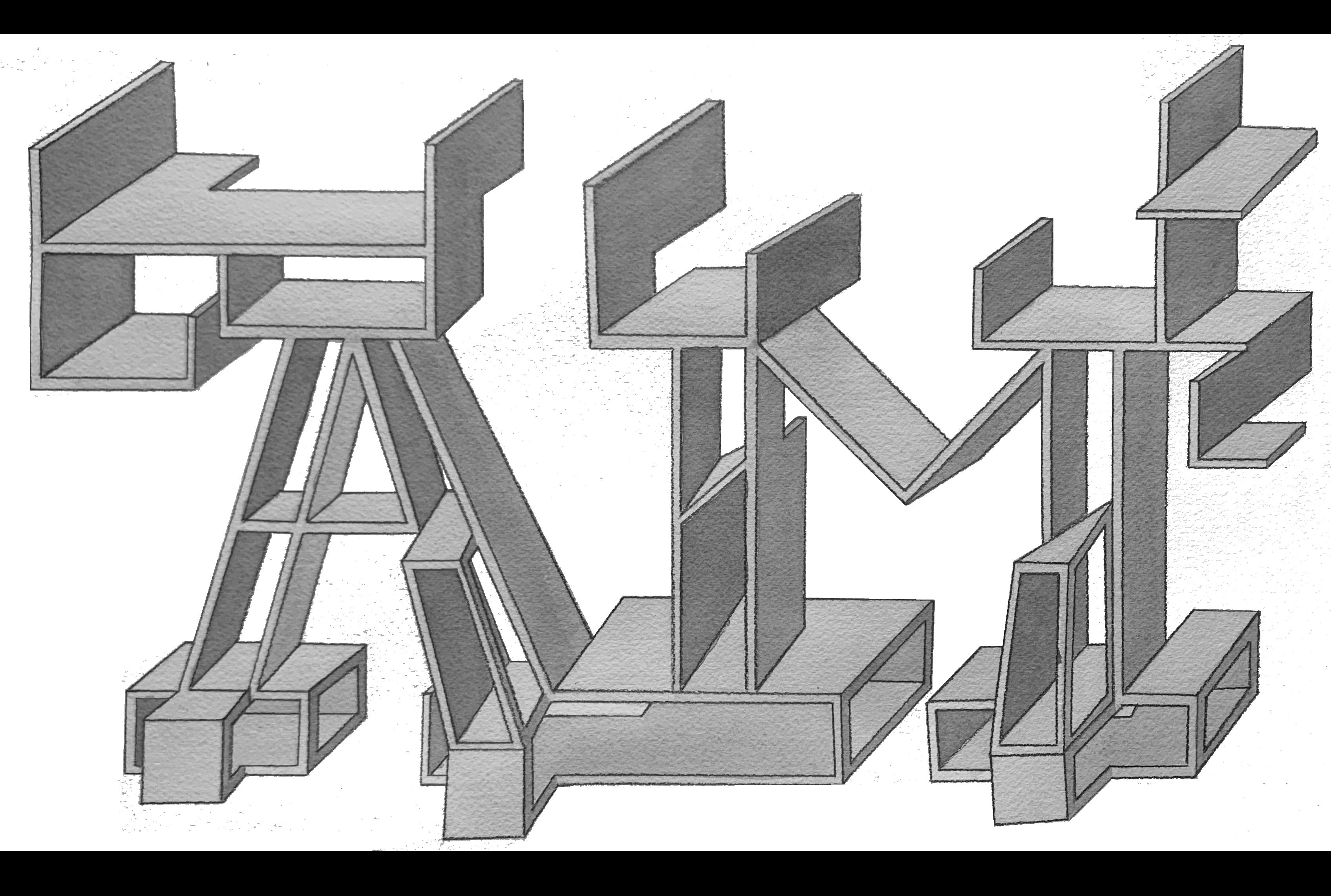
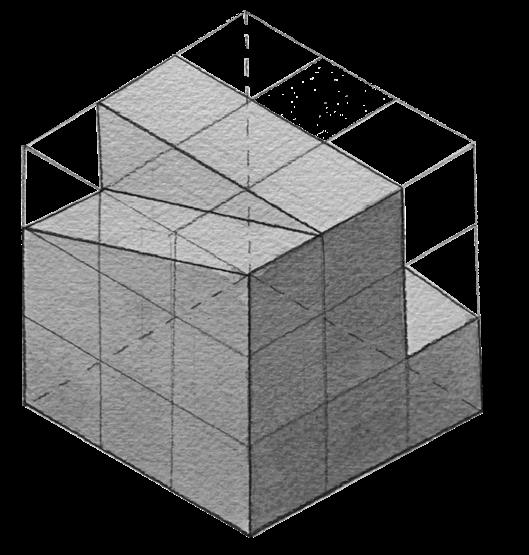
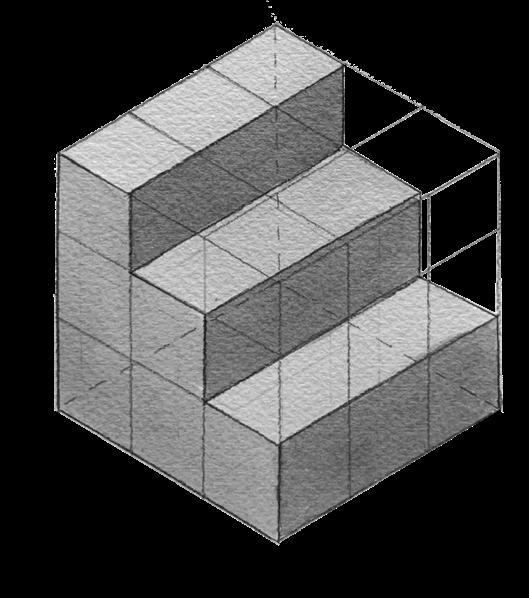

2
ARCHITECTURAL FANTASY

STUDY OF SHADE AND TONE

3
DRAWING FROM REFERENCE

STUDY OF ARCHITECTURAL COMPOSITION


DRAFTED, PENCIL ON BRISTOL PAPER
ARCHITECTURE GRAPHIC II
4
TONAL ILLUSTRATION

STUDY OF LIGHT, SHADOW, AND SPACE
DRAFTED, INK WASH ON BRISTOL PAPER
ARCHITECTURE GRAPHIC II




5
BRISE SOLEIL ARCHITECTURE DESIGN I
This project is to learn the concept of shading of the sunlight. By building the Brise Soleil, I started off with experimenting layouts starting with regulating lines. Brise Soleil can compromise a variety of permanent sun shading structures raging from the simple patterned concrete walls popularized by Le Corbusier.

WATERCOLOR WASHES ON WATERCOLOR PAPER
DESIGN PROCESS

Regulating Lines
By using proportions of geometry in buildings, it gives harmony and order. A prominent architect who espoused this concept was Le Corbusier and I simply used his tecniques to do mine.
Grid
The model was divided by various sizes and shapes of grid with different orders and amounts which are made up of a series of intersecting straight, vertical, and horizontal.





Museum Board
The thickness of the musuem board is 1/6 inches. It is used for developing the structures of the Brise Soleil in Sketchup. By using the regulating lines, I was able to come up with with a proportional design.
6
DE STIJL ARCHITECTURE DESIGN I

BACKGROUND

The concept of De Stijl movement is to include primary colors, establishing overall balance and embodies uniqueness. The folding project allows architects to broaden the imagination and also to incorporate basic needs when it comes to designing. Being able to balance organization, neatness, and aesthetic in one’s design. The paper model simply allowed me to increase my skill in problem solving. Also, criticizing the way I cut and fold to make it neater.
DESIGN PROCESS:
Step 1:
I divided the paper in three parts so it would be able to stand.
Step 2:
I folded the bottom to make two rectangles to look more elevated and added more squares on the right side.


Step 3:
I folded the left side of the paper and top to establish “floating” rectangles.
Step 4:
To the right side, I incorporated steps to make the aspect of a building to have floating feature.

Step 5: Roaching this side, I didvided the space and made variety rectangular and square shapes.

Step 6: Lastly, I incorporated more shapes on top and added rectangle on the base to have balance and have firmity.




The Mosaic Construction Test goal is to understand the outline of an architect’s mind. For my mosaic, I attempted to subsume nature. I added two purple colored flowers with the sky and the ground. I also decided to remake my watercolor using the concept of Mosaic to visualize the similarities.
 WATERCOLOR WASHES ON WATERCOLOR PAPER
WATERCOLOR WASHES ON WATERCOLOR PAPER
MOSAIC
7
PROGRESS AND PROUNS

I incorporated basic shapes and built a “family of shapes”. Square and circle was mostly used for this proun which I thought would serve complexity. I also wanted to showcase the heiarchy of each shapes which can be shown above and to overlap square to the circle together.
I was more focused on building heairchy for this proun which is the triangle. I incorporated four cylinders with different length to have more twist and to also incorporate symmetry. To make if peculiar, I incorporated the shape of the butterfly to also find some inspiration.

I wanted to achieve creativity and challenge myself with the complexity of it. The only thing I could have done better is to build more heiarchy and possibly add more shapes.
CALDER MUSEUM
ARCHITECTURE DESIGN I




The concept of this assignment is to build a museum for Alexander Calder. The museum is designed as one large sculptural space that have natural ventilation by using brise soleil and truss. Natural ventilation is what mostly focused on, giving the movement of air through the space to generate more gentle and constant breeze that will keep the art in motion. Lastly, the museum also incorporates contrasting and interesting geometry. Also using unique sculptural shapes just like Alexander Calder’s artworks. It is safely structured and adds more to the aesthetic purposes as well.

TOP AERIEL VIEW TRIAL 3 TRIAL 2 TRIAL 1 8
NORTHWEST VIEW
TRUSS & LIGHT CIRCULATION

Throughout the museum, I included good amount of truss not only for complexity, but for structure as well. It can be seen more on the west view. Truss is also used by the roof of each circular shape/room.

Moreover, the stairs can be found on west and east side. I decided to incorporate spiral stairs with the circular room along with the elevator. The museum only has two floors so the elevator and stairs did not have complications together.


ROOF STRUCTURE


For natural light, I applied sawtooth skylight inspired by Louis Kahn. I also developed south facing façade that is mostly glass with openings that can be controlled to allow air to enter the museum space.



TRUSS SOUTHWEST VIEW
EAST STAIRS
WEST SIDE TRUSS WEST SIDE STAIRS
9
TOP VIEW OF SAWTOOTH SKYLIGHT
CHARLEY HARPER ILLUSTRATION
STUDY OF GRAPHIC DESIGN
ADOBE ILLUSTRATOR
DIGITAL TOOLS FOR DESIGN

10
YOSEMITE CABIN

SKETCHUP RENDERING AND PHOTOSHOP


DIGITAL TOOLS FOR DESIGN

11
BACKGROUND:

For this project, we were asked to design a cabin located in “Happy Isles” in Yosemite Valley California approximating 900 sq. It has two small bedroom, livingspace, kitchen, and dining space. I decided to incorporate a balcony for the family to enjoy the outdoors from a certain height. Incorporating a ladder from outside allows the family to feel the surrounding nature as if they are hiking around the site. The very purpose of this project is allow students to gain more experinece in AutoCAD.


The fireplace is built directly into the kitchen counters which also has an adjacent space for storing woods. Furthermore, the roof is slanted due to the rainy season in the area.

12
ILLUSTRATOR
ILLUSTRATOR
EAST ELEVATION ADOBE
WEST ELEVATION ADOBE
FLOORPLAN AUTOCAD
ARTIST’S RETREAT

RHINOCEROS 3D AND PHOTOSHOP
DIGITAL TOOLS FOR ARCHITECTS

13
BACKGROUND

This project is a 500 square foot artist’s retreat that is located by the ocean and is accessible by foot (1-hour hike). It is designed based in it’s location and respond to the site condition such as the wind, sun, and views. The interior and exterior reflects the nature of an artist.



14
BEDROOM, RHINO 3D RENDERING
ARTROOM, RHINO 3D RENDERING SECTION CUT, ADOBE ILLUSTRATOR
One of the main focus in this project is to design a room that will not only bring tranquility, but also inspiration for artists to continue their artworks. The living room faces the waters of the ocean and provides an unbstructed view of the outdoors especially during sunrises and sunsets.


15
CASE STUDY: CALIFORNIA

ACADEMY OF SCIENCES


STUDY OF ENVIRONMENT, SUN, AND AIR VENTELATION

DRAFTED, PENCIL AND COLORED PENCIL ENVIRONMENTAL CONTROL SYSTEM

16
SCHOOL OF ARCHITECTURE AND VISUAL ARTS
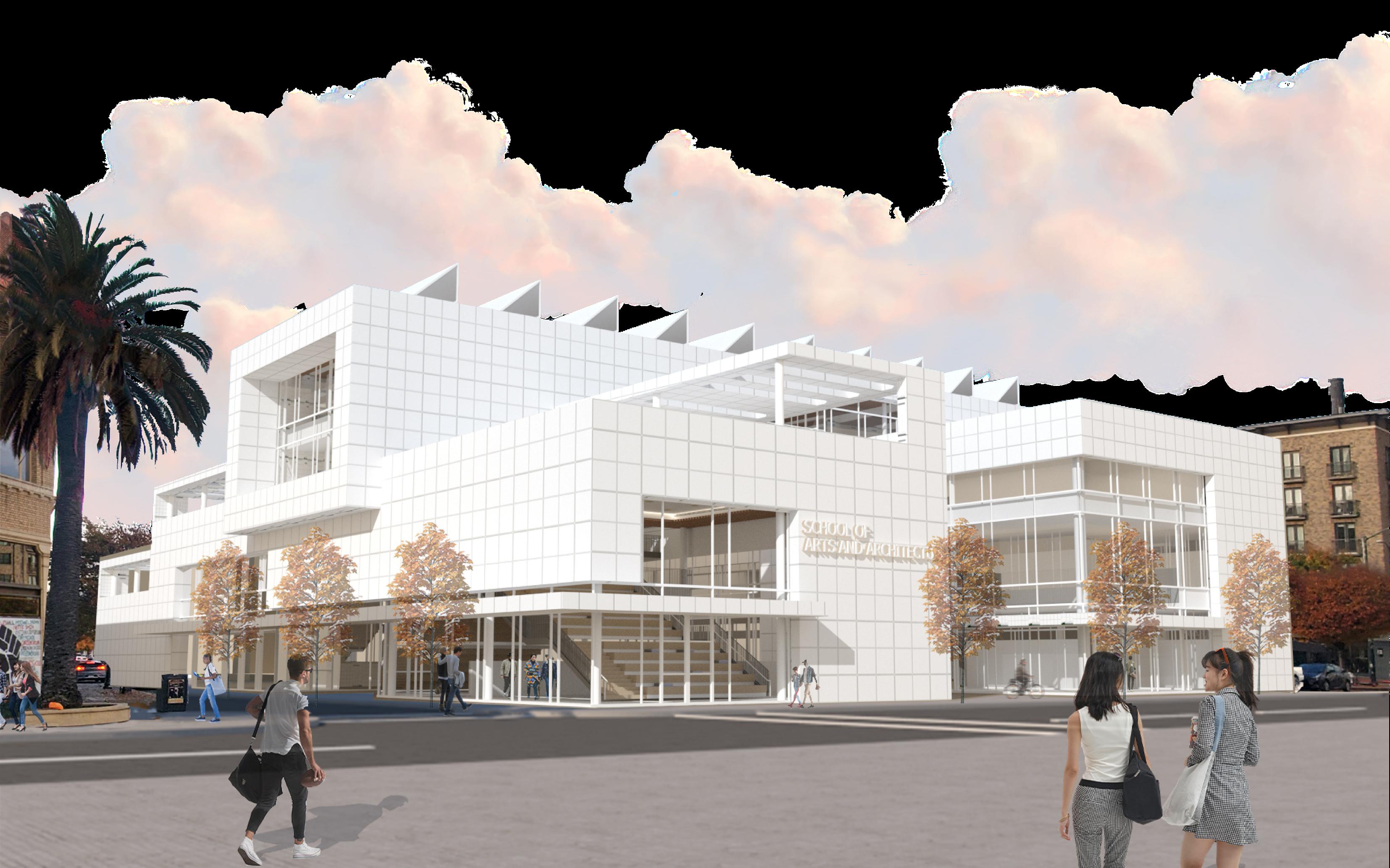
SKETCHUP AND PHOTOSHOP ARCHITECTURE DESIGN
II

17
BACKGROUND:


The school of architecture and visual arts is an Urban building project located in 1901-1911 Telegraph Avenue in Oakland California. Both departments consists of design studios with spaces that connects both Architecture and Visual Art School.
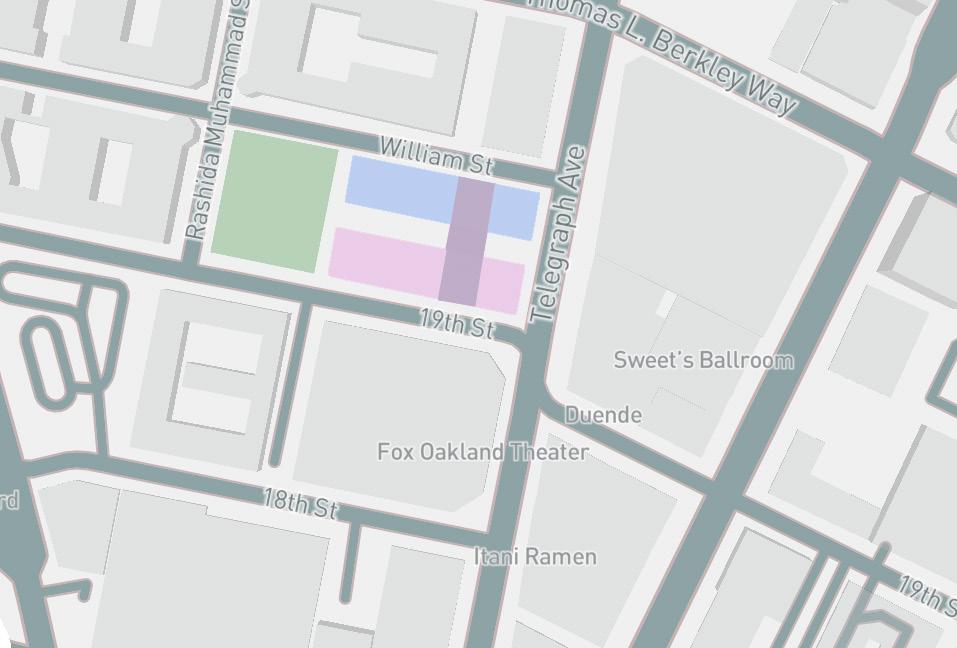

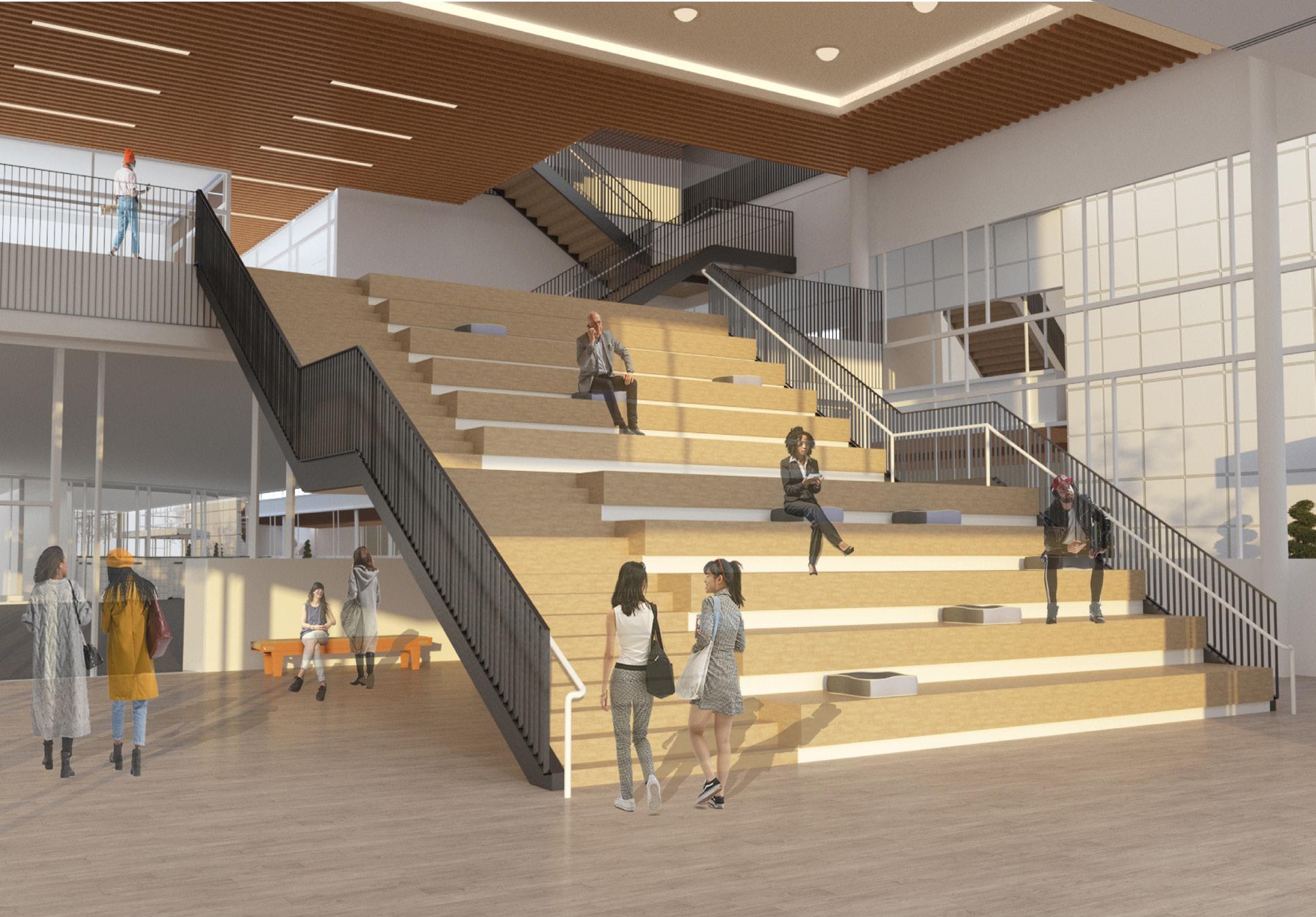
The concept is inspired by Richard Meier’s Rachofsky House and Rickmers Headquarters. The design studios is also inspired by Meiss/Meinfredi’s Ken State Architecture.
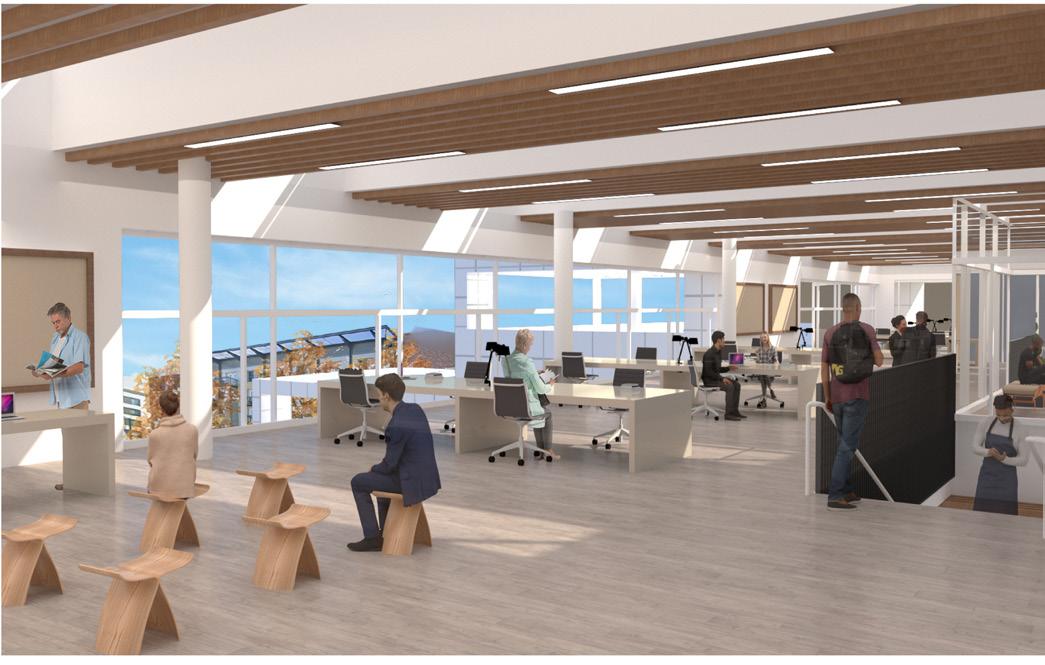
By studying the importance of incorporating white, it enabled to reflect the nature and makes you aware of the surrounding colors especially the roof gardens. The exterior is made out of Corinthian Panel which Richard Meir mostly uses in his designs.
As an urban project, I carefully took the surrounding elements in my building by bringing the stepping roof gardens closer to the park and including a social area to non-students who can admire all the student’s works.
18
SOCIAL AREA, SKETCHEUP AND PHOTOSHOP
ARCHITECTURE SCHOOL
ARTS
SPACE
DESIGN STUDIO, SKETCHEUP AND PHOTOSHOP
VISUAL
SHARED
COURTYARD, SKETCHEUP AND PHOTOSHOP
TWO RECTANGLES STEPS UP
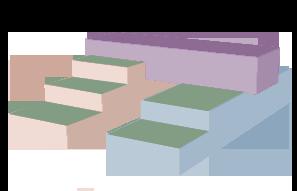
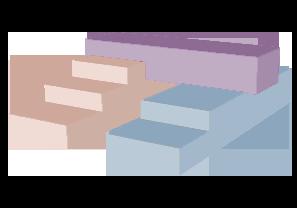
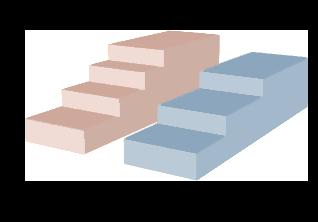
ADDED SHARED SPACE
ROOF GARDEN
DIAGRAM SHOWING MASSING AND CONCEPT APPROACH:
ARCHITECTURE SCHOOL VISUAL ARTS


SHARED SPACE
Since the building is open to students and visitors, I made sure to give students privacy by organizing the classrooms, library, forum, and administration office in one separate building where only students and employees only have access to. As for the Visual Arts building, it showcases variety of student’s work and is open to the public.
The section shows the different rooms in each building and by adding a shared space in third and fourth floor, it gives both structure a connection and this is met by placing the studios for architecture and art together.
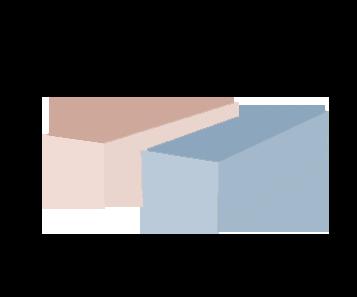
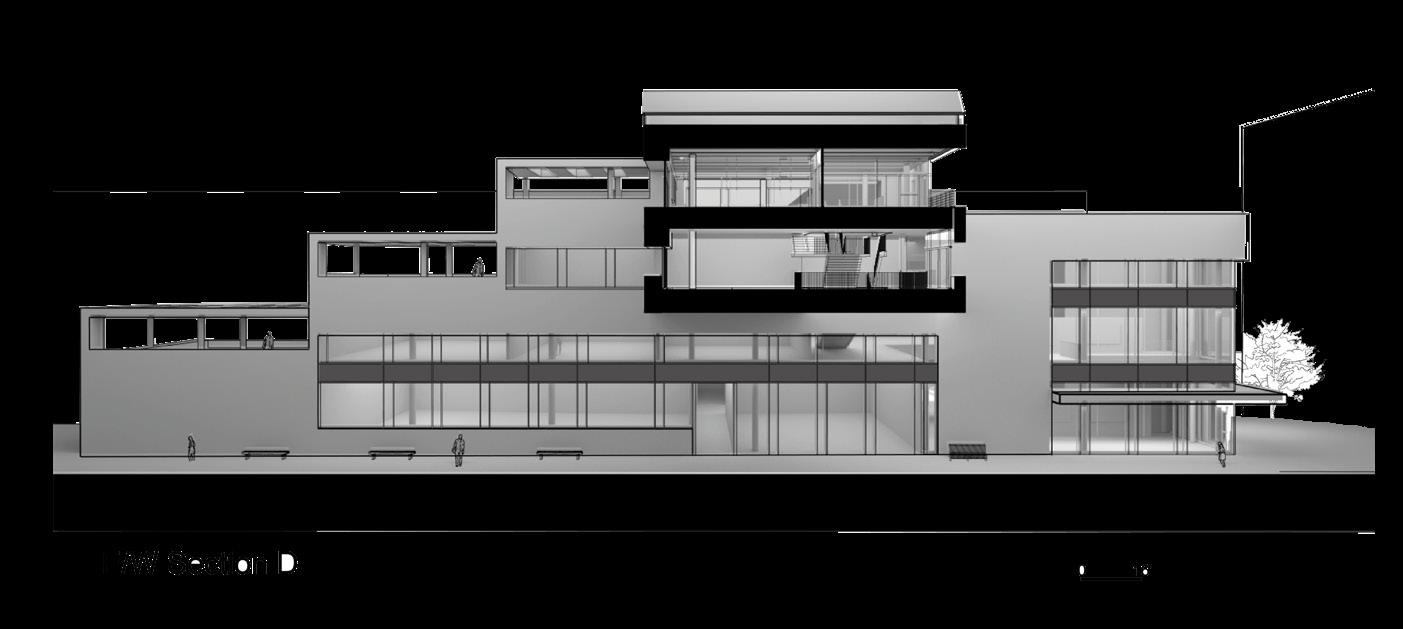

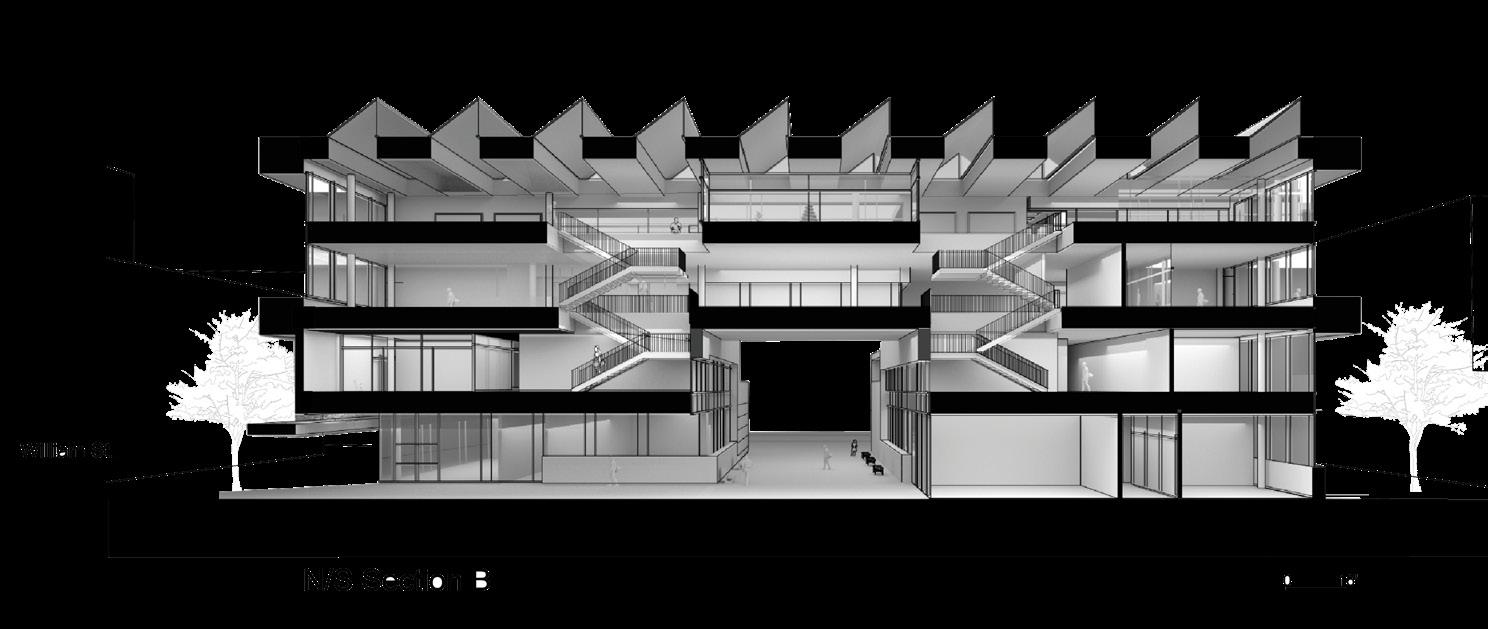
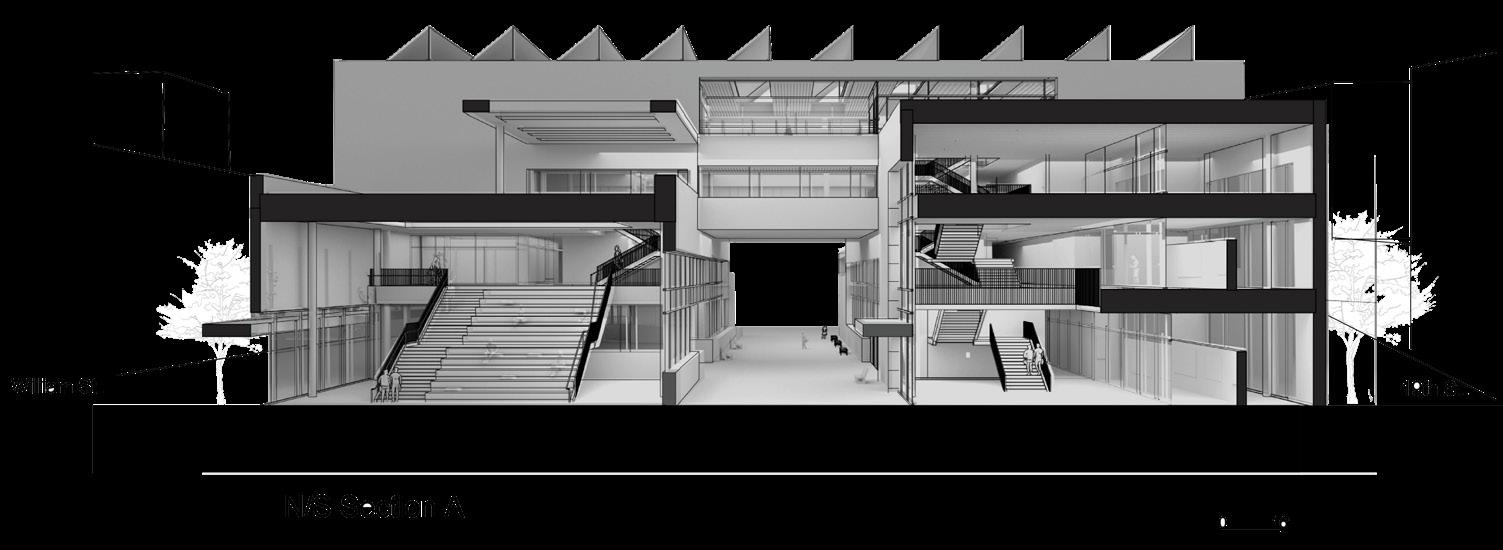
19
KEY:


11. SCULPTURE STUDIO
12. ART CLASS
13. WORKSHOP
14. FACULTY AND ADMIN OFFICE
15. RESTROOM
16. SOCIAL AREA
17. ROOF GARDEN
SECOND FLOOR
10.
AERIAL VIEWS:
18. OUTDOOR WORK AREA
SITE/GROUND FLOOR
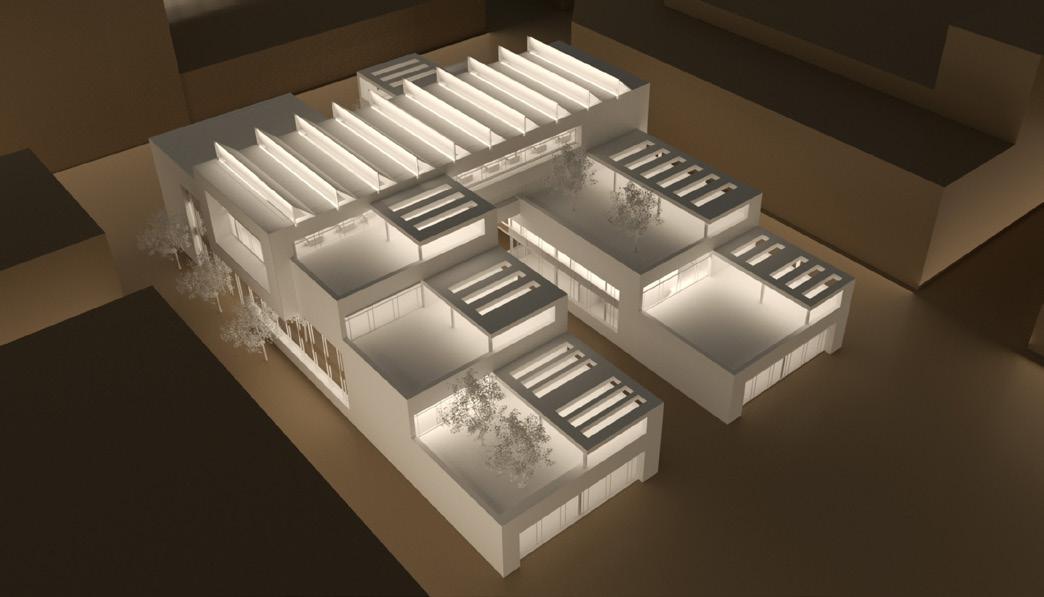
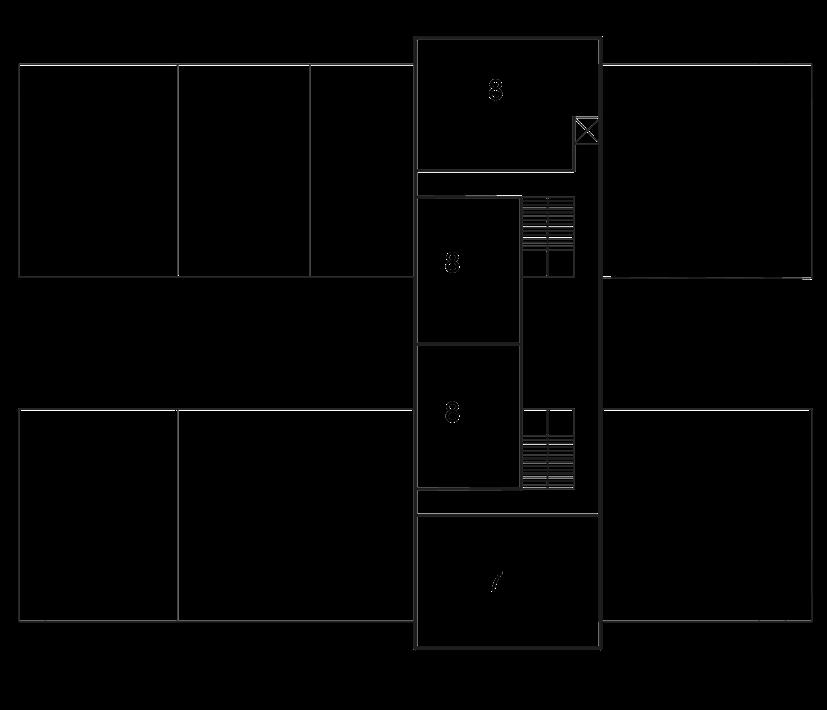
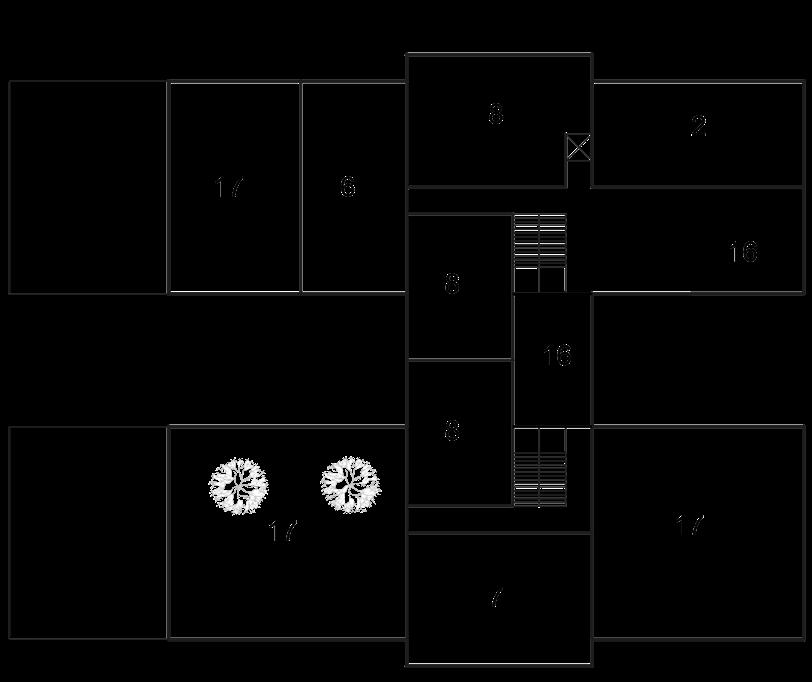
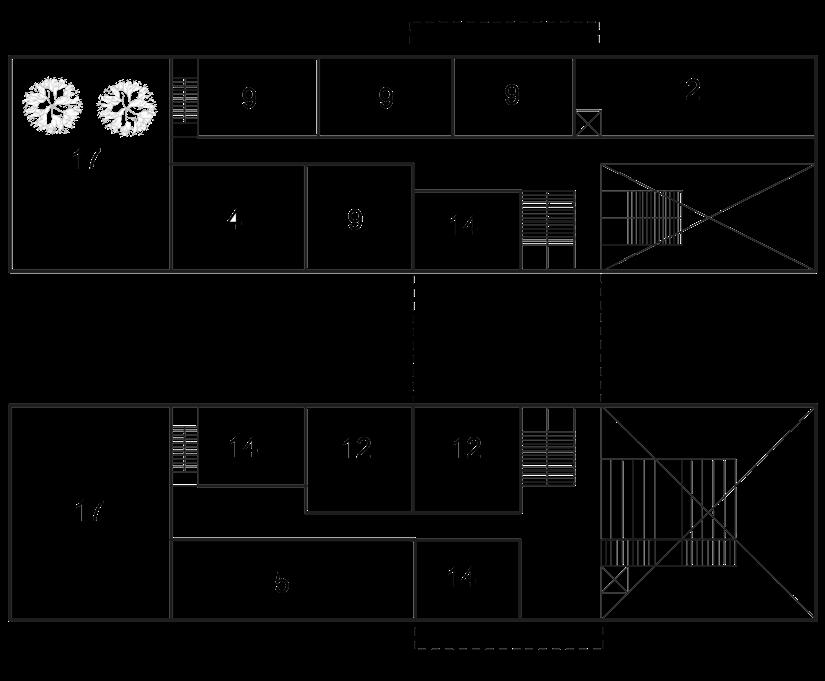
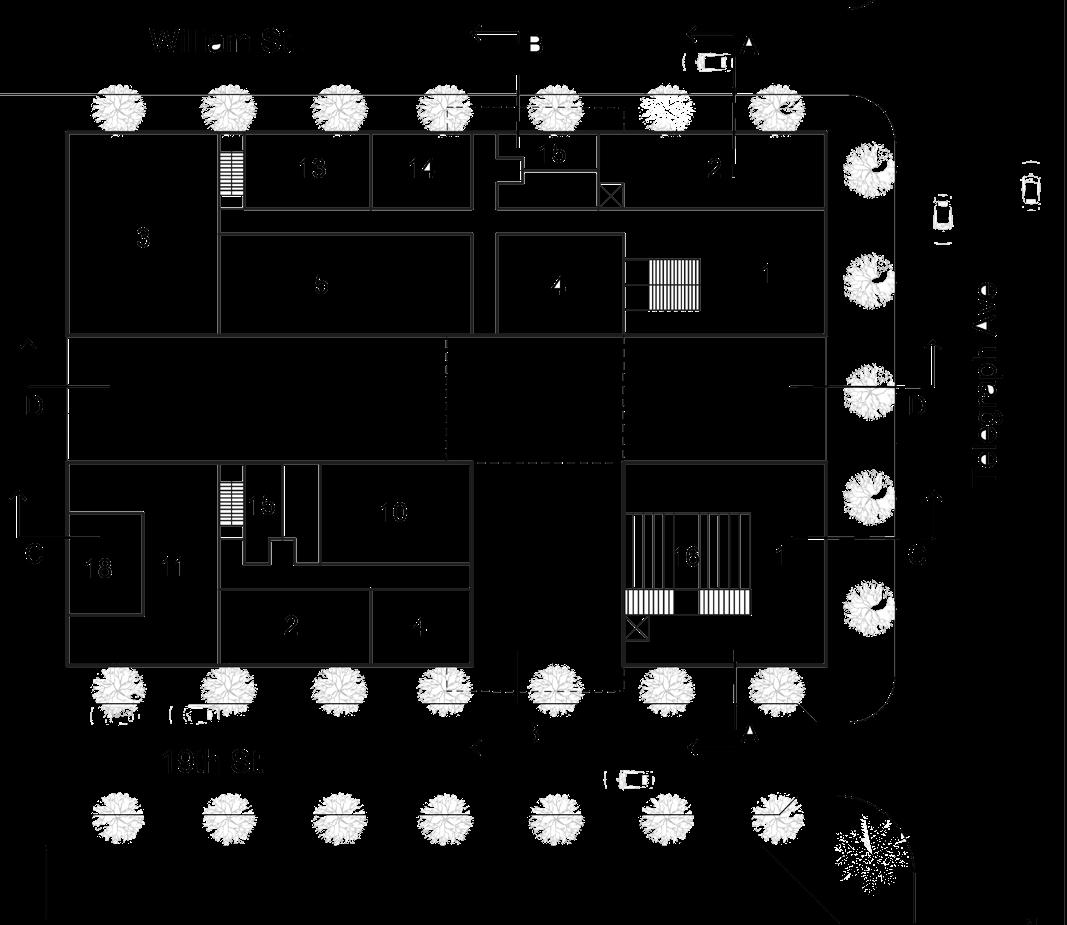
NORTHEAST CHIPBOARD VERSION, SKETCHUP
NORTHWEST CHIPBOARD VERSION, SKETCHUP
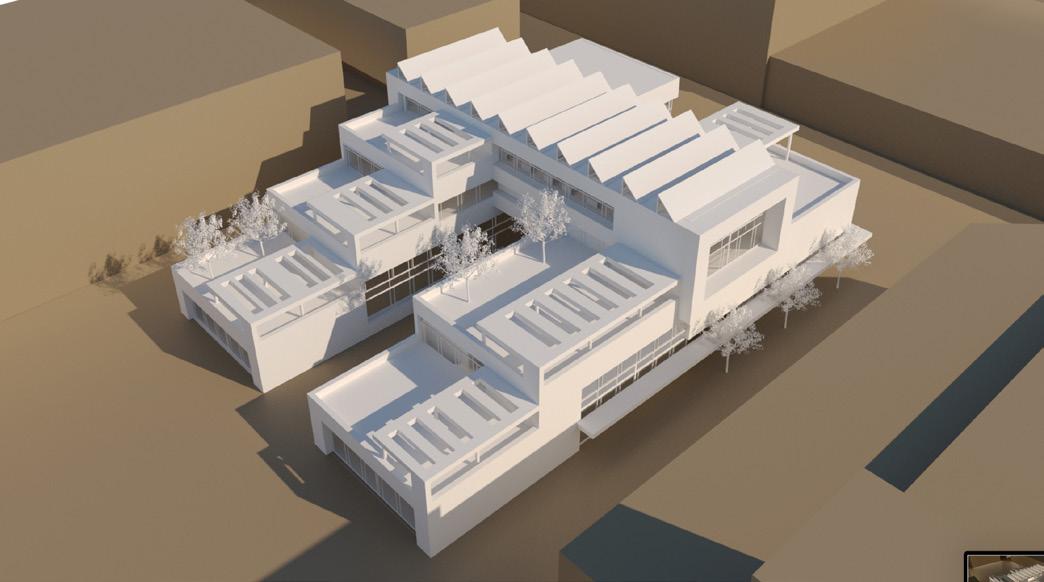
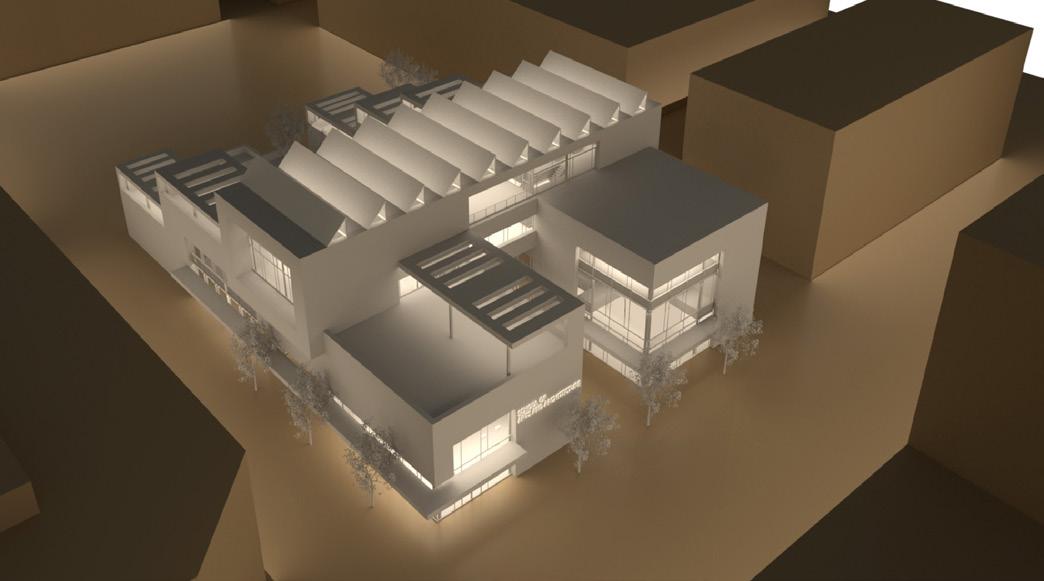
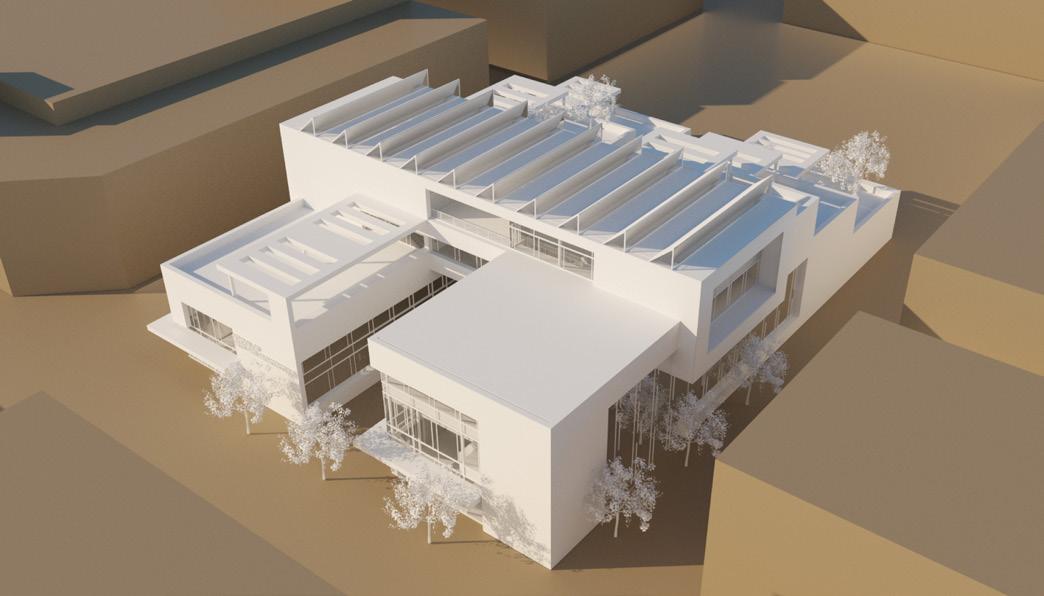
THIRD FLOOR
FOURTH FLOOR
1. LOBBY
2. ART GALLERY
3. AUDITORIUM
4. CAFE
5. FORUM
6. LIBRARY
7. ART STUDIO
8. ARCHI STUDIO
9. ARCHI CLASS
CERAMIC STUDIO
20
SOUTHEAST CHIPBOARD VERSION, SKETCHUP
SOUTHWEST CHIPBOARD VERSION, SKETCHUP
TYPICAL EARTH WALL SECTION
STUDY OF WALL SECTION AND TERMS
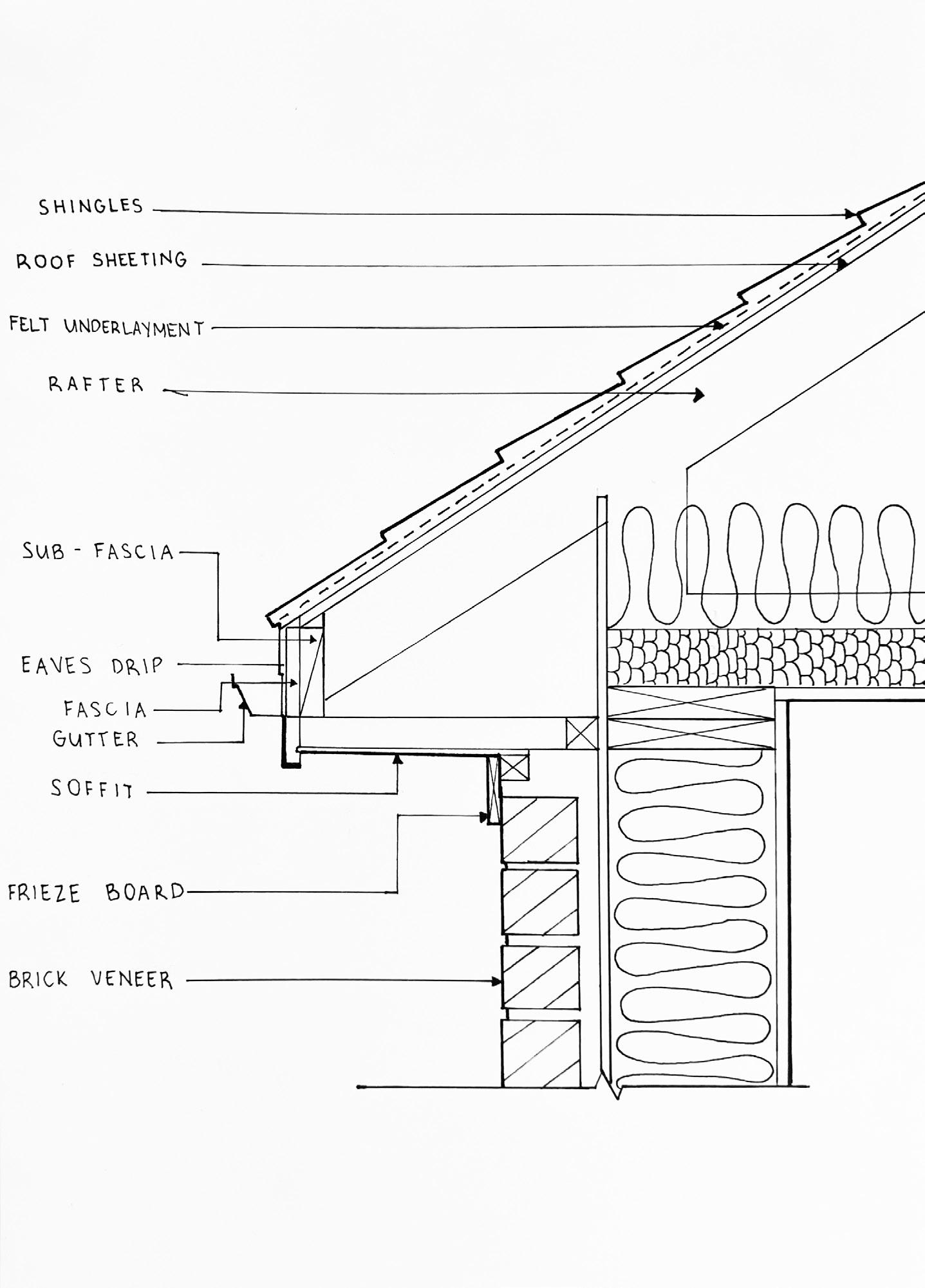
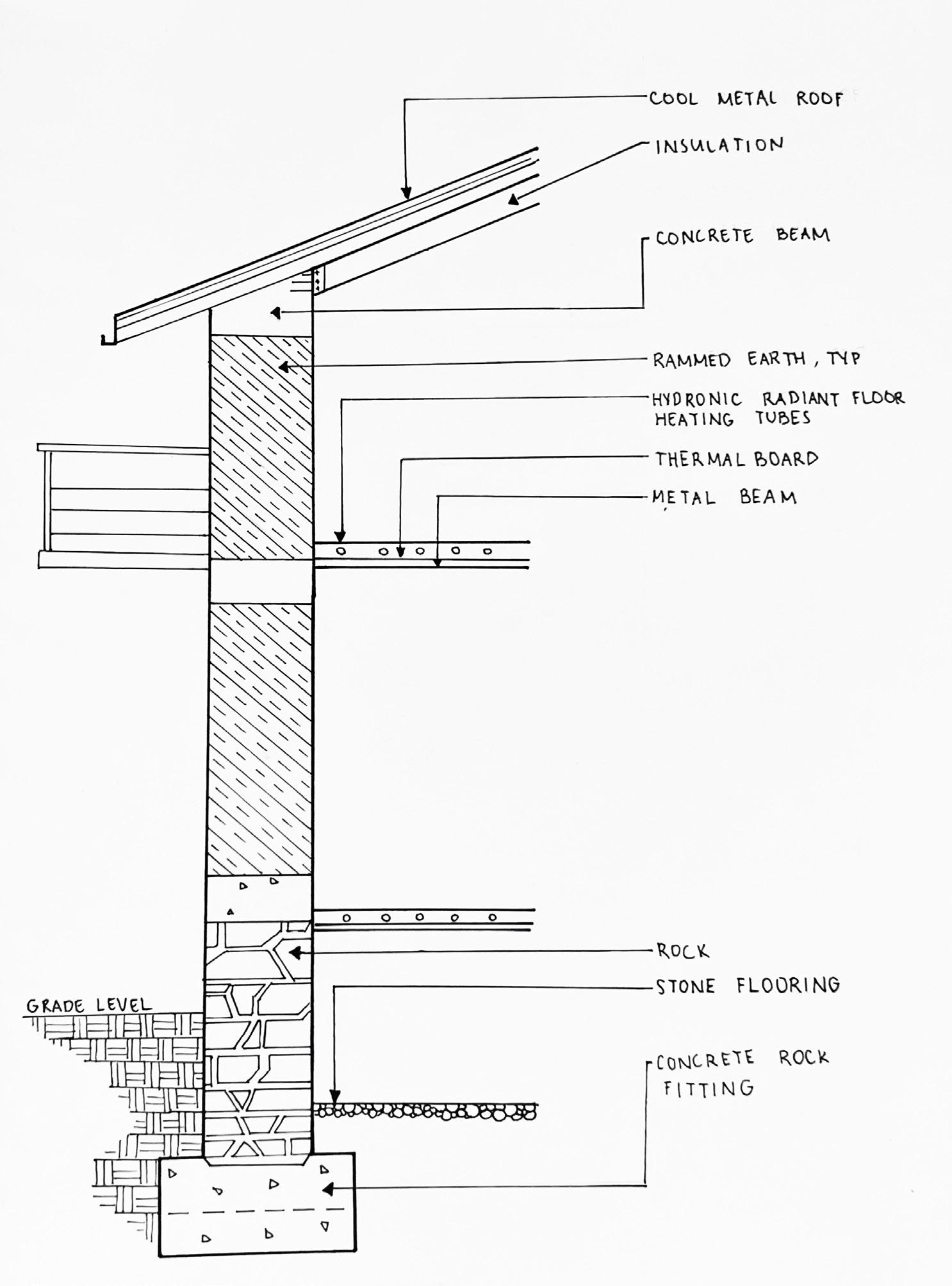
DRAFTED ON VELLUM PAPER
MATERIALS OF CONSTRUCTION
TYPICAL EAVES DETAIL
STUDY OF ROOF AND EAVES
DRAFTED ON VELLUM PAPER
MATERIALS OF CONSTRUCTION

21

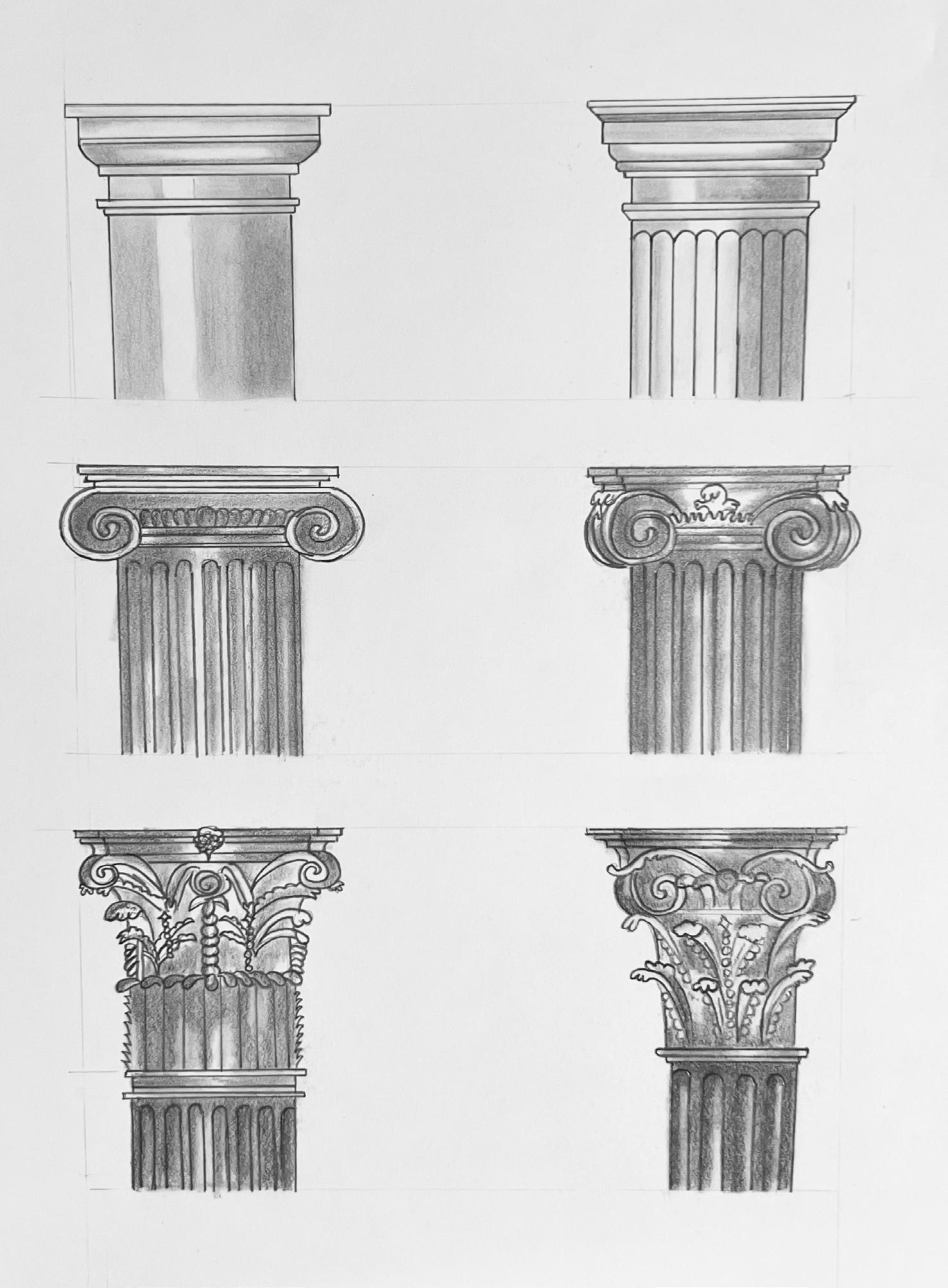
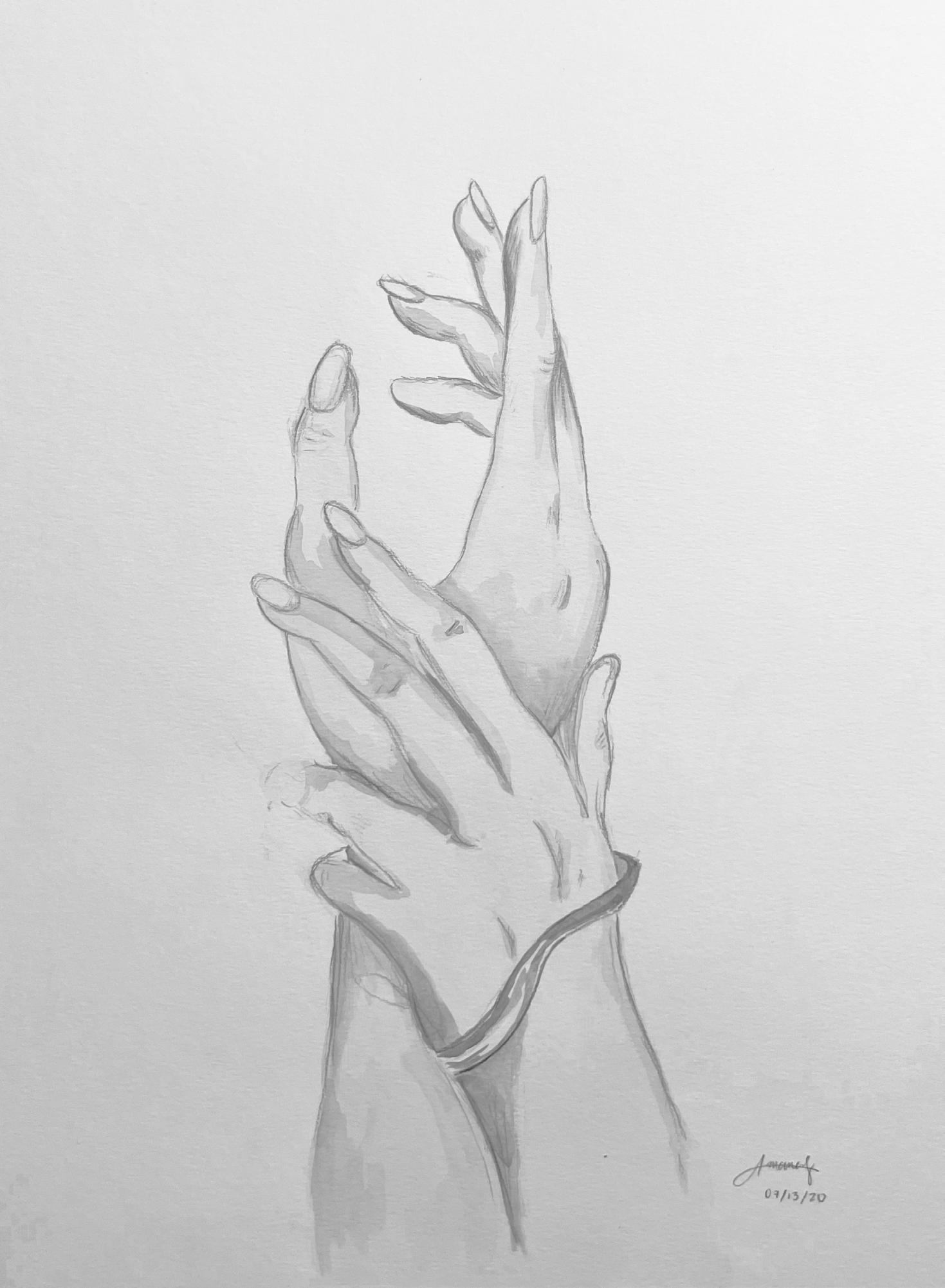
22
HAND DRAWINGS

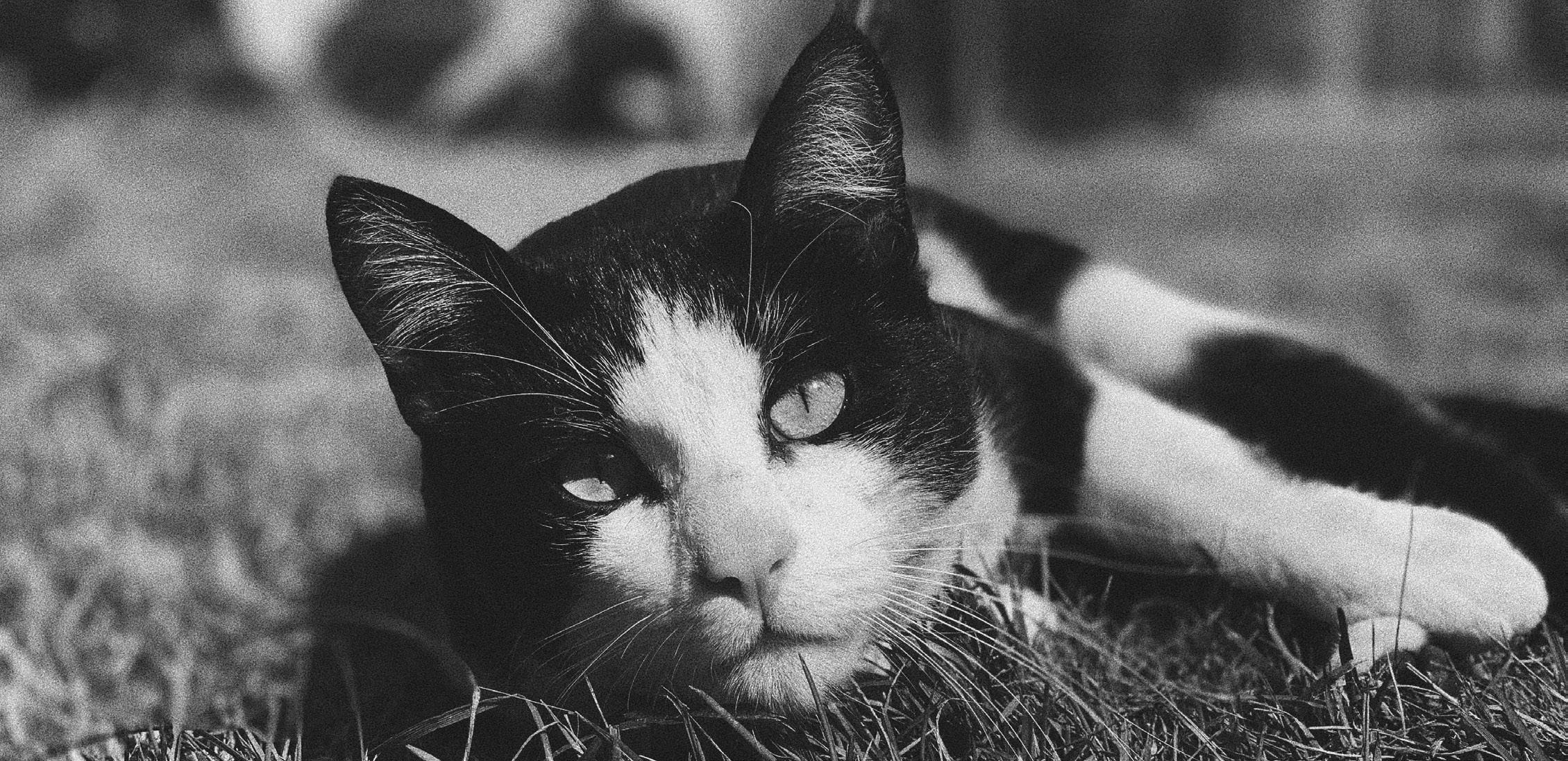
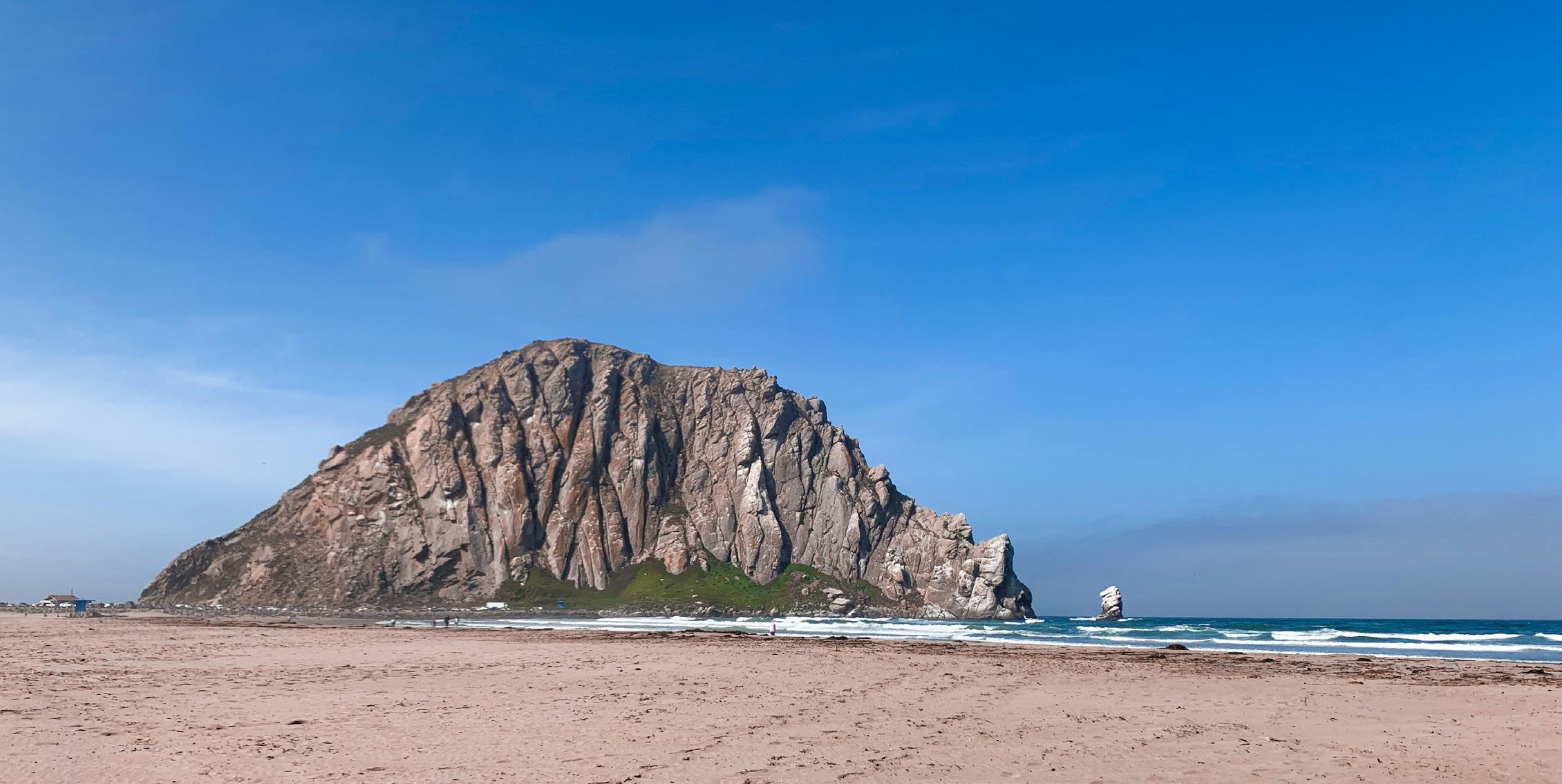
PHOTOGRAPHY 23
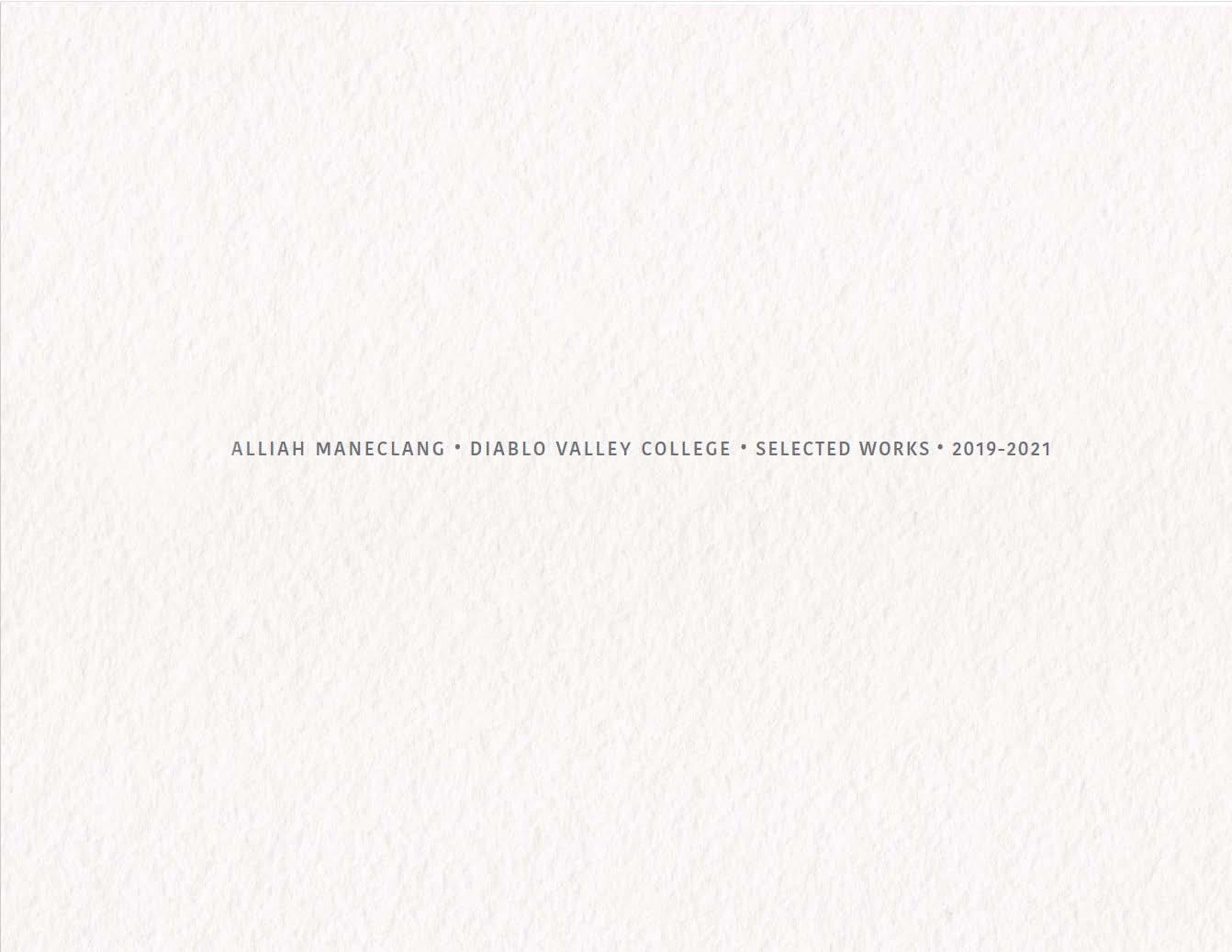




































 WATERCOLOR WASHES ON WATERCOLOR PAPER
WATERCOLOR WASHES ON WATERCOLOR PAPER

























































