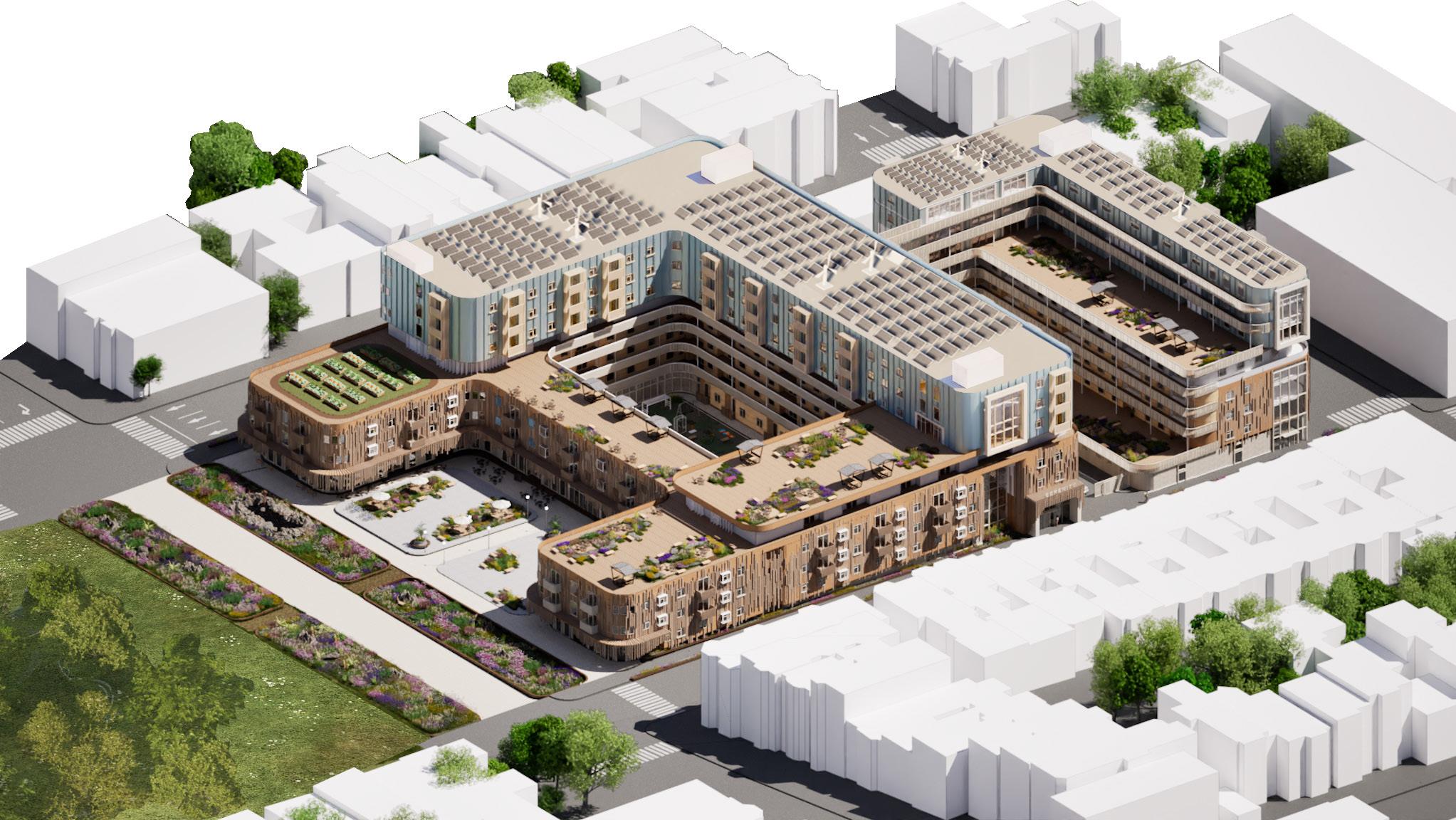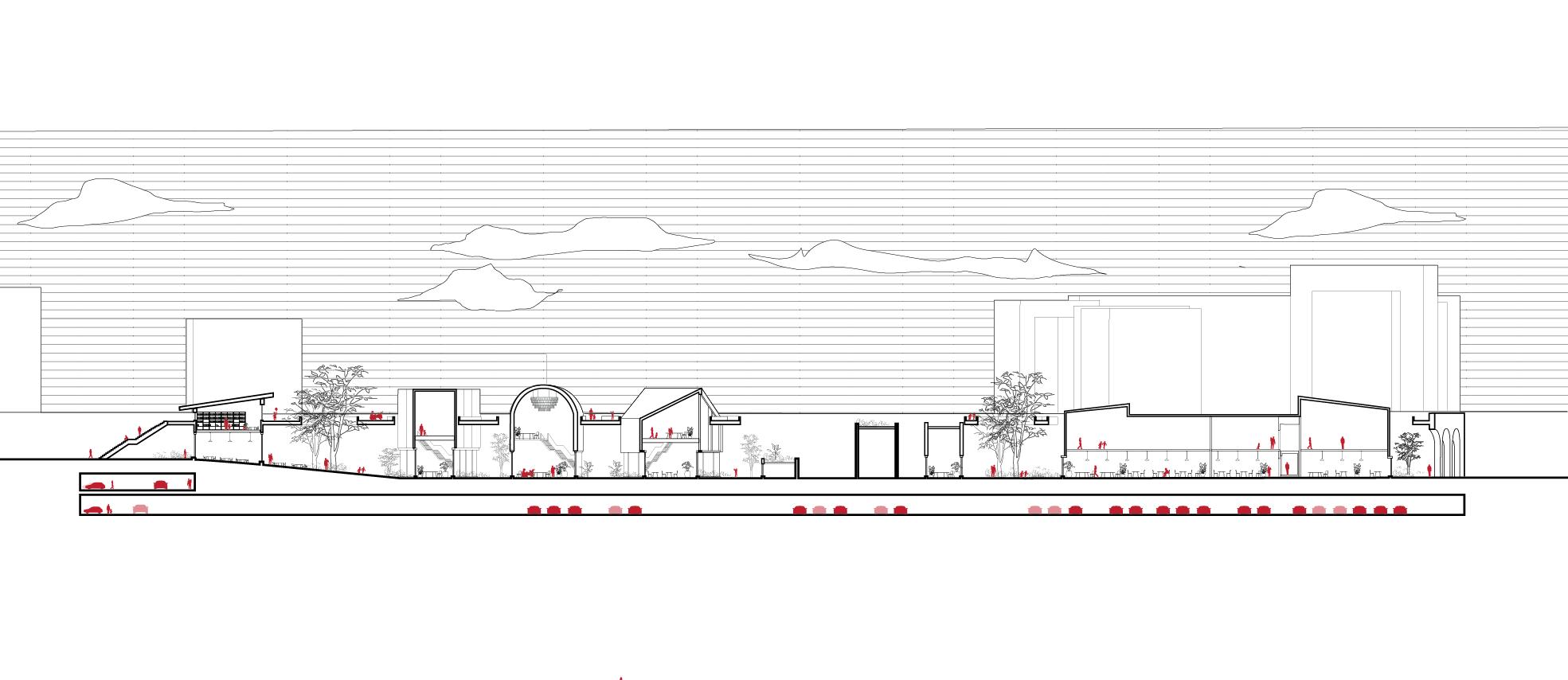

ALLIAH MANECLANG

HEY THERE!
I’m Alliah Maneclang and I’m from Pittsburg, CA. With a deep connection to the landscapes and cultures that have shaped me, I see architecture as a bridge between tradition and innovation. A way to honor the past while designing for the future.
I will be completing my B.Arch at California Polytechnic State University in San Luis Obispo this June 2025, where I embraced the challenge of transforming ideas into tangible spaces that inspire and engage. Each project that I undertook in this portfolio was an opportunity to explore intersection of ecology, materiality, and human experience, crafting designs that are purposeful and poetic.



Cal Poly | SF Urban
Winter & Spring 2024
Mark Schatz
Cal Poly | Rome, IT
Fall 2023
Tom Rankin
Diablo Valley College
Spring 2021
Anthony Grand



Cal Poly
Winter - Spring 2023
Alexander Hirsig
Cal Poly Fall 2024
Dale Clifford

01 SERENITY

SERENITY
Affordable Housing
Fell Street, San Francisco
SF Urban | Mark Schatz
In September 2023, California called for developers to transform the San Francisco DMV site into a mixed-use development with affordable housing and a new DMV facility. This initiative tackles the state’s housing crisis with innovative, sustainable solutions tailored to the community. Centrally located near transit, parks, and amenities, the project will seamlessly integrate with its surroundings. Serenity prioritizes safe, tranquil spaces by extending the Panhandle’s atmosphere, enhancing circulation, and fostering communal activities. This redevelopment offers a rare opportunity to enrich San Francisco’s housing landscape while meeting community and DMV needs.

DIVIDE residence and dmv

INVITE expand panhandle park


WELCOME sunlight and fresh air CREATE softening the edges and social spaces



AXONOMETRIC VIEW


THREE BEDROOM CORNER APARTMENT
TWO BEDROOM CORNER APARTMENT
THREE BEDROOM FACING PRIVATE COURTYARD


STUDIO CORNER APARTMENT

THREE BEDROOM FACING PRIVATE COURTYARD

THREE BEDROOM FACING PRIVATE COURTYARD



FELL ST. & BAKER ST.
PUBLIC COURTYARD

WALL

02 URBAN THREADS

URBAN THREADS
Collaboration with Eunice Chan
Landscape Urbanism
Lungotevere, Roma
Study Abroad, Rome | Tom Ranklin
Aldo Rossi once said, “As certain artifacts become part of a city's memory, new ones emerge.” This urban regeneration project reimagines the site for the present while preserving its history through material reuse and Ancient Roman design strategies. Urban Threads reconnects landscape, history, and architecture by revitalizing ruins and dense urban fabric, centering on the Tiber River to foster community engagement. Collaboration was key—while my partner focused on precise technical drawings, I developed renderings that captured the spatial and atmospheric qualities. Together, we created a design that honors the site's past while redefining its place in modern Rome.





SITE PLAN
DRAWING COLLABORATED


HYBRID BUILDINGS PLAN
HYBRID BUILDINGS SECTION
DRAWING BY EUNICE CHAN
DRAWING BY EUNICE CHAN



PHYSICAL MODEL COLLABORATED

WEAVING PATHWAY

REPURPOSED EXISTING BUILDINGS

DVC ARTS & ARCHITECTURE

DVC SCHOOL OF ARTS & ARCHITECTURE
Education
Telegraph Ave, Oakland
DVC | Anthony Grant
Diablo Valley College School of Arts & Architecture is an urban building project integrating both disciplines through shared spaces and interconnected studios. Inspired by Richard Meier’s work, the design emphasizes spatial continuity, natural light, and cohesive material application, featuring white surfaces and Corinthian panels. Stepped roof gardens extend toward adjacent green spaces, while public social areas foster engagement with student work. A shared space on the third and fourth floors connects architecture and visual arts, encouraging collaboration. The Arts building also functions as an exhibition space, bridging education and community interaction.



ADDED SHARED SPACE

ADDED ROOF GARDEN
TWO MASSES STEPS UP




FOURTH STORY
THIRD STORY
SECOND STORY
KEY: 1. LOBBY 2. ART GALLERY 3. AUDITORIUM
CAFE
FORUM 6. LIBRARY 7. ART STUDIO
8. ARCH STUDIO
9. ARCH CLASSROOM
10. CERAMIC STUDIO
11. SCULPTURE STUDIO
12. ART CLASS
13. WORKSHOP
14. FACULTY & ADMIN
15. RESTROOM
16. SOCIAL AREA
17. ROOF GARDEN
18. OUTDOOR WORK AREA


EAST SECTION
SOUTH SECTION


NORTHEAST AERIAL
NORTHWEST AERIAL


3.5
COURTYARD
LOBBY

04
THE LIVING SEAWALL

THE LIVING SEAWALL
Exhibit & Research
Embarcadero, San Francisco
Alexander Hirsig Studio
Awards: 3rd Year Best of Show Runner Up.
Launchpad: Award of Commendation
Museums serve as trusted spaces for understanding history and the evolving world, curating complex social, cultural, and technological narratives. The Living Seawall fosters education and environmental connection by co-designing with nature, creating a built environment that supports biodiversity and promotes climate research. Through artistic and scientific exhibits, the museum aims to be a catalyst for social progress and climate discussions. Its goal is to revitalize aquatic and terrestrial habitats while integrating human interaction, drawing inspiration from bio-based research in Australia.

BIO-BASED RESEARCH FROM LIVING SEAWALLS



CREATING SPACE FOR FAUNAS, FLORAS, AND FOR HUMAN APPLICATIONS




12. LIBRARY
13. MECHANICAL ROOM
14. OUTDOOR SEATING
KEY: 1. LOBBY 2. CAFE
3. EXHIBIT 4. RETAIL
5. TRANSITION & REFLECTION
6. CIVIC GATHERING
7. SMALL THEATER
8. BIG THEATER
9. BATHROOM
10. MAKER LAB
11. READING ROOM

1. GFRP
2. ANCHOR JOINTS
3. METAL DECK
4. STEEL SPACE STRUCTURE
5. INTERIOR WALL PANEL




LOBBY
ROCKPOOL VIEWING AREA
SUNDROP
Furniture Exhibit
Fall 2024
Dale Clifford
This organic, petal-like light fixture draws inspiration from nature’s delicate forms, embodying biomimicry by mirroring the gentle, overlapping layers of flower petals or leaves. The soft curves and translucent materials diffuse light naturally, creating a warm, ambient glow that feels both calming and inviting. Like petals capturing sunlight, this fixture disperses light softly, enhancing the space without harshness. This design reflects a symbiotic relationship between aesthetics and function, capturing the beauty of natural forms while providing efficient lighting that mimics the natural light diffusion found in flora.

PHOTO TAKEN BY MALIA MARANTAN

[b]
[c]
[d]
[a] PETAL FORM
BRUSHED NICKEL ROD
3D PRINTED NODES
STAINLESS GLASS W/ LIGHT BULB
[a]
[b]
[c]
[d]




MAX: 1’0”
0’6”
VELLUM PAPER
BURI LEAVES MIDRIBS
PERSONAL WORK
Photography
Journaling
Watercolor
This section showcases photography, watercolor, and journaling as a reflection of my creative exploration over the past few years. These pieces capture moments of inspiration, personal growth, and my evolving artistic process. Through photography, I document my surroundings with a thoughtful perspective, while watercolor allows me to experiment with fluidity and emotion. Journaling ties it all together, serving as both a creative outlet and a space for reflection. This section highlights how I continuously engage my creative side, integrating artistic expression into my broader design approach.











WALKER WARNER
Internship
Fell Street, San Francisco
February ‘24 - September ‘24
During my internship, I took on a leadership role by actively supporting project teams and business operations across multiple domains. Leveraging my proficiency in TwinMotion and ArchiCAD, I contributed to high-quality project visualizations, enhancing design presentations and technical outputs. I also conducted thorough product research, maintained accurate documentation, and assisted in developing marketing materials to strengthen the firm’s outreach. Additionally, I supported project closeout tasks to uphold firm standards and reporting directly to the Job Captain. I maintained open communication, met deadlines efficiently, and upheld strict confidentiality, fostering professionalism and collaboration.


