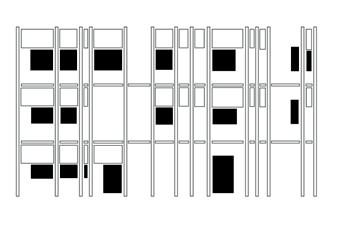

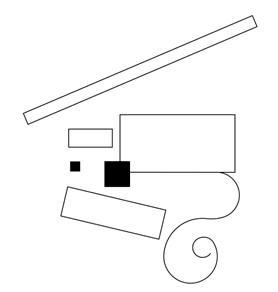


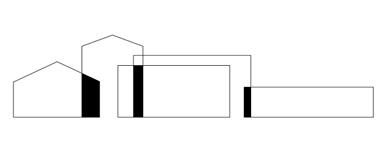

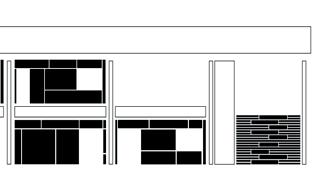



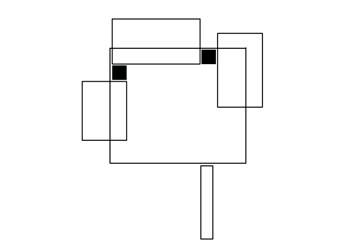













ArchiCad Microstation Autocad Revit 3ds Max V-Ray Sketchup
Well-rounded part II Architect with 9 years of work experience in the UK and Italy and creative multidisciplinary background that range from graphic design, interior designer and architecture with expertise in sustainability.

Inspired by aestheticism, functionality, simplicity and cleanliness.
Core competencies are architecture RIBA stages 0-6 for residential and passive housing; RIBA stages 0-4 school and educational projects under EU regulation; interior and product design for high-end residential projects in Italy and UK. In addition, graphic designer for private companies and interior decorator for residential and commercial.
Good team player with good communication and time-management skills.
Capable of taking on high degrees of responsibility, with a level-headed approach to problem-solving, reliable and precise.
WoldonArchitects London_UK April 2022 - present
DarrenGroup London_UK August 2021 - December 2021
StudioAllenArchitettura Bergamo_IT September 2014 - August 2021
MusicAcademy Bergamo_IT September 2012 - December 2020
FreelanceArtist Italy and UK January 2015 - January 2022
FreelanceMusician Italy and France January 2010
PartIIArchitecturalAssistant
Architectural Assistant for Listed country home refurbishment; Extensions; Healthcare. Producing Planning Application, Feasibility studies, Design Access statement. Project management, graphics.
InteriorDesigner
Leading Interior designer for commercial projects. Producing drawings and graphics, 3D models, presentations, material resources and choices.
SustainableArchitectandDesigner
Project Architect for residential, civic, buisness projects. Producing drawings at different scales and tender packages for contractors. Creating instructions and specifations for manufacturers.
ViolinTeacher
Music, music theory and violin teacher to children from 4 to 15 years old. Organizer of annual essays and concerts, preparation management for orchestral music.
IllustratorandWallDecorator
Artistic projects developed for private Houses and Public spaces.
ViolinConcertperformer
Experience of multiple Opera.
MasterofArts-MARendering _ BraveArt Academy
BArch _ Milan Politecnico University
LandscapeArchitecture _ Genoa University
ViolinGraduation _ London Trinity College
Violin _ Cremona C. Monteverdi Conservatory
TheoreticalMusicDegree_ Bergamo Conservatory
ArtHighschoolDiploma _ Simone Weil Treviglio

TYPE: Listed Building Extension - Renovation

SITE : Sonning, Reading, UK YEAR : 2022


SIZE : 2277 m² TEAM : Woldon Architects

CLIENT : Private
ROLE : Cad package; concept; interior design; context studies; technical drawings; specifications; 3D visuals; graphics; demolitions programme; project menagement.








TYPE: Architectural Methodist Chapel refurbishmentMedical space conversion







SITE : London, UK YEAR : 2022
SIZE : 236 sqm TEAM : Woldon Architects
CLIENT : Private
ROLE : Cad drawing package; concept; interior design; studies; Brochures; Pre-Application Report; graphics; illustrations and sketches.
TYPE: New Building
SITE : East Devon, Area of Outstanding Natural Beauty (AONB),UK YEAR : 2022 SIZE : 2277 m²






TEAM : Woldon Architects
CLIENT : Private ROLE : Cad drawings; concept design; context studies; Brochures; specifications; studies: graphics.





TYPE: Commercial









SITE : Beijing , China YEAR : 2021


TEAM : Darren Group, Uk CLIENT : Private













ROLE : Interior Design project for five buildings, including the detailed 3D model for the main Lobby, Reception areas, typical restrooms and lifts: Cad drawings; concept design; studies; Materials, Brochure; specifications; 3D studies; rendering; graphics.





TYPE: Commercial - Hospitality
SITE : Beijing , China
YEAR : 2021
TEAM : Darren Group, Uk CLIENT : Private

ROLE : Sunken plaza’s (Interactive Plaza, Performance Plaza, Leisure Plaza) design, including technical details; materials choices, colour palette; rendering; graphics

















1.

TYPE: Masterplan
SITE : Shangai, China YEAR : 2021
TEAM : Darren Group, Uk CLIENT : Private SIZE : 290.000 sqm
7.

5.
2. 3. 4.

6. 7.
ROLE : Conceptual planning; masterplan design; studies; hand-sketches; 3D studies; graphics.





The proposed masterplan adheres to the design principles set in the company and illustrates the potential for the site to achieve a sustainable development and create a high quality place for prospective residential and the wider community. The layout provides the following:



1. An attractive green open space incorporates trees, water features and connects with proposed green corridors.
The green space provides green amenity and an opportunity for landscape features. 2. Pedestrian access from the Highway creating the main entrance to the development and to the hotel, and establishing vital links with the site centre. This access point has the opportunity to contribute to deliver a cycle/pedestrian route in the core of the development.
3. An optimal location for the new development thet achieves the required standards and improves the ability to widen the range of activity and the commercial opportunities for the surrounding area as well. Parking space is also provided wich is essential to enhance the commercial aspect and industrial/offices. 4. Secondary amenity space within countryard space. 5. Ecological links with the adjacent orchard to the north-south and west-east.
DONGSHENG PARK, XUEYUAN ROAD SCIENCE PARKTYPE: Public building

YEAR : 2021
CLIENT : Private
SITE : Hangzhou, China
TEAM : Darren Group, Uk
ROLE : Conceptual planning; Dome design; studies; hand-sketches; 3D modeling; graphics, materials.



















































































TYPE: Commercial - workplace

SITE : Treviglio, Bergamo, IT YEAR : 2019

SIZE : 2000 sqm TEAM : Allenarchitettura

CLIENT : Regas srl
ROLE : design; concept; masterplan; interior design; technical drawings; material choises; 3d studies; rendering; landscape design

almost nothing is the philosophy of






project: dematerialize, remove, simplify, lighten. Existing buildings are emptied of all internal partitions, plant constraints and most of the exposed concrete panels on the outside. The spaces thus freed are open inwards and outwards and can be constantly modified and updated with simplicity, also through participation processes that involve employees. A flexible environment, full of light but also of silence and shadow where needed, which favors unexpected encounters, exchange of ideas, creativity. The intent of the project is to build an organic continuity between architecture and nature. This place, like much of the region, was once covered in forest. Today a few square meters of wood are considered a wreck to be protected. We have reached a tipping point for unsustainable land use. The awareness of the drama of the planetary environmental problem imposes the duty to restore biodiversity to a territory impoverished by the destructive activity of man where plant and animal life is increasingly residual with a dramatic death of species. We therefore think of the open space project not as a decorative park project to beautify the architecture but as a concrete injection of biodiversity capable of reviving where there is now concrete in a desirable construction of widespread ecological corridors.







TYPE: Educational - Public
SITE : Bagnatica, Milan, IT YEAR : 2016
SIZE : 10800 sqm
TEAM : Allenarchitettura





CLIENT : Municipality
ROLE : design collaborator; masterplan; interior design; Cad drawings; material choises; classroom logo graphics; rendering; landscape design


TYPE: Commercial - Public
SITE : Treviglio, Bergamo, IT YEAR : 2016 SIZE : 513 sqm TEAM : Allenarchitettura










The new headquarters, consistent with the philosophy of the Cooperative, does not consume precious land but enhances and revives what was once the stable and barn of the Pelesa Farm. A residual place of great scenic beauty to be preserved and re-naturalized, a rural enclave in an intensely urbanized area. In a 1950s barn, prefabricated wooden modules are inserted like drawers inside the regular frame of the old barn open to the south to provide the 35 hectares of the company with services such as a shop, changing rooms, products and for cold storage rooms. Vegetable and mineral materials, renewable energies, innovative and sustainable construction systems respecting the history, work, tradition and peasants and culture of these countryside.









TYPE: Residential SITE : Sliema, Malta YEAR : 2019 SIZE : 58 sqm TEAM : Allenarchitettura







CLIENT : private ROLE : design; concept; interior design; strategies / studies; Cad drawings; material choises; bespoke joinery: graphics.
ABOUT: Redesign of the interior spaces of a purchased apartment shell, interior design and furnishing project for a functional and independent studio apartment. We designed the kitchen and bedroom furniture, inserting a raised area with retractable drawers in which to store essential items and linen, thus contributing to the efficiency of a very small house. The use of curtains separates the sleeping area from the living area as if it were a soft and always changeable wall. The interior of the house and the terrace communicate and correspond as if it were a single space, on an island where the external environment is very important.
