






Space and light meet style and versatility in the Select Prime Collection of homes. Harnessing the latest in intelligent home design, this exciting range of double and single storey family homes, duplexes, homes with attached granny flats, separate granny flats and a Fonzie flat over a double garage can be customised to suit any family, any block size, any budget.
From the affordable Bannaby Narrow to the Big Bannaby 60 Alpha, and the cleverly designed Bannaby Narrow MKII, our family-oriented design philosophy means that each of our homes feature spacious, light-filled interiors that provide your family with a home which will be enjoyable every day.
As an Australian family owned company, we’ve built a reputation for over 30 years for building high value, high quality family homes. We understand that every family is different, which is why each of the homes we build are unique.
Our commitment to excellence ensures that your home building experience is as seamless and smooth as possible, giving you the opportunity to live a lifestyle beyond what you imagined possible.
Speak to an Allcastle Homes consultant today and make it home with Allcastle Homes.
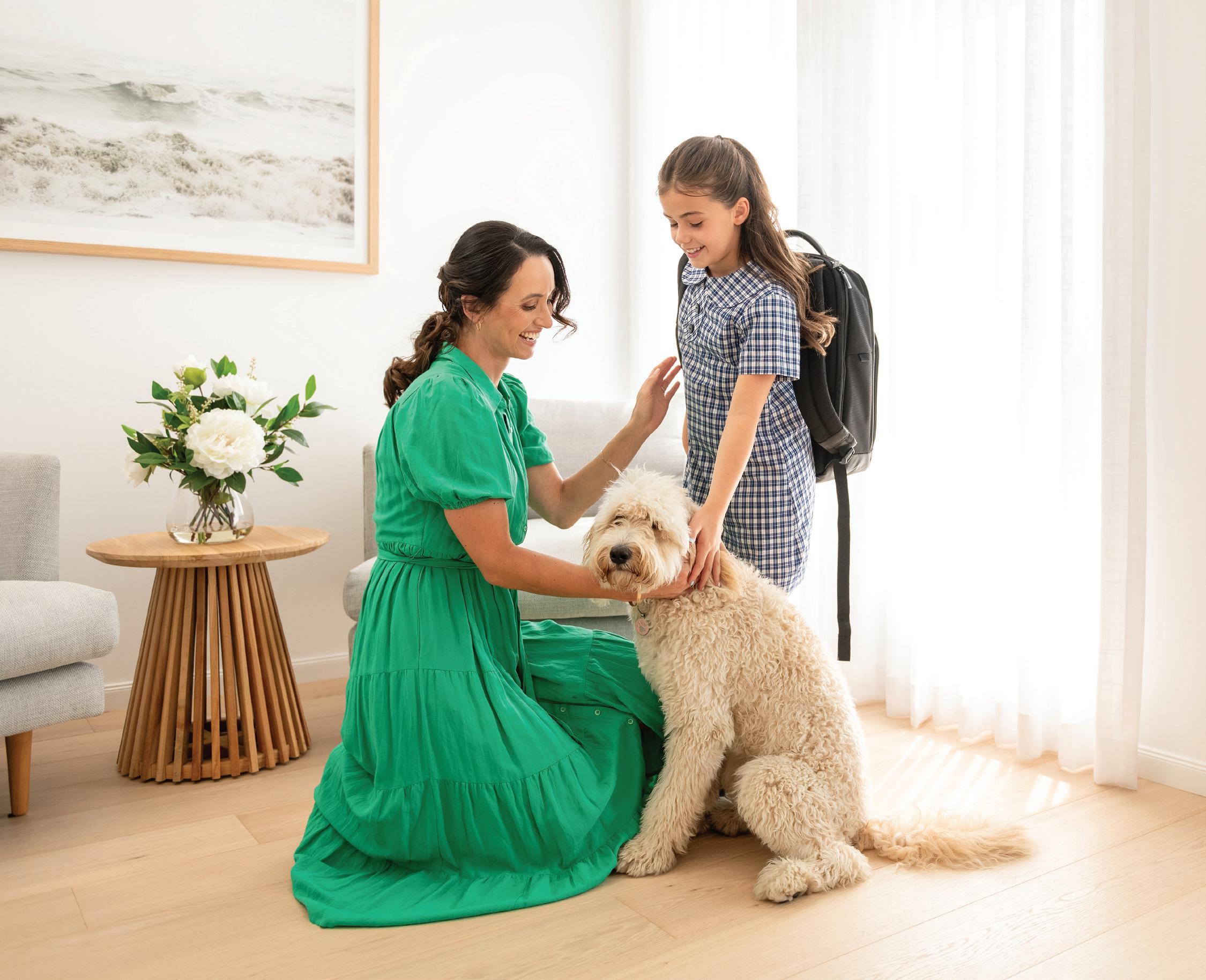
& Bannaby 5
Corner & Bannaby Julia Nine
Bannaby Narrow Elara & Bannaby Central Park 24.5
Bannaby 25 & Bannaby 26 MKII
Bannaby Avoca (HomeWorld Box Hill)
Big Bannaby Wide 30
Big Bannaby 30 MKII & Big Bannaby 30 MKIII
Bannaby Avoca 30.6
Bannaby Grand 30/32 (HomeWorld Leppington)
Astra 31.5 (Leppington Living)
Big Bannaby 33 MKII (HomeWorld Marsden Park) & Big Bannaby 33 MKIII 19-20
Big Bannaby 36 MKIII 21
Big Bannaby 36 Ascot (HomeWorld Box Hill)
Bannaby Atlas 36 (HomeWorld Leppington) 23
Bannaby Apollo 36 (Leppington Living)
Bannaby Newstead 36.5
Big Bannaby 40 & Big Bannaby Wide 40
Big Bannaby 40 Grand
Bannaby Byron 40
Collaroy 40 & Coogee 40 30-31
Manly 40.5 & Bondi 42 32-33
Bannaby Byron 43 (HomeWorld Warnervale) 34
Big Bannaby 46 35
Big Bannaby 50 36
Big Bannaby Alpha 60 37
Double Storey Homes with attached Granny Flat
Bannaby 28 Dual with attached 3 Bed Granny Flat 38
Bannaby 32 & 33 Dual with attached 2 Bed Granny Flat 39-40
Bannaby 36 Dual MKI & MKII with attached 3 Bed Granny Flat 41-42
Bannaby 38 Dual MKI, MKII, MKIII & MKIV with attached Granny Flat 43-46
Double Bay 38 Dual with attached 3 Bed Granny Flat
Bannaby 38 Dual Wide with attached 2 Bed Granny Flat 48
Bannaby 40 Dual MKI & MKII with attached 3 Bed Granny Flat 49-50
Bannaby 45 Dual with attached 3 Bed Granny Flat 51
Bannaby 46 Dual with attached 2 Bed Granny Flat 52
Single Storey Homes
Bannaby Single 3 & Bannaby Single 4 54
Bannaby Single Grand & Bannaby Single Wide 4 55
The Sydney & Bannaby Single Kingston 56 James MKI, MKII & MKIII 57-58
Neworth Thomas 58
Bannaby Moss Vale Wide & Neworth 25 59
Bannaby Village with attached 2 Bed Granny Flat & Sydney Belrose 5 60
Separate Granny Flats
Granny Studio & Cottage 2 Freestanding 61
Bannaby Freestanding MKI, MKII, MKIII & MKIV
Cottage MKI Freestanding & Hamptons
Kennedy & Oliver
Amara & Nova
Vista & Bannaby Fonzie
Granny Flat 10 Square MKI, MKII, MKIII & MKIV
The Bannaby provides all a growing family could want in a home, plus a wonderful sense of spaciousness. If you want a stylish home full of light and space – The Bannaby is the answer for you with:
▪ Four good sized bedrooms upstairs designed for optimum privacy
▪ Main bedroom has walk-in robe and stunning ensuite
▪ Family bathroom with separate toilet
▪ Integrated kitchen, meals and family areas
▪ Optional ground floor toilet and alfresco
Experience all the features of the popular Bannaby 5. More space, more privacy and more incredible places for your family and friends to make lifelong memories.
The extra 5th bedroom downstairs can be used as guest accommodation with easy access to the powder room. 2 linen cupboards and 2 walk-in robes provide ample storage for easy family living.
▪ Spacious open plan kitchen
▪ Dining area and family room
▪ Four spacious bedrooms upstairs with built-in robes
▪ Clever 3-way bathroom or optional ensuite plus bathroom and separate toilet
▪ Bedroom 5 is situated downstairs next to the powder room
▪ Option to upgrade to six bedrooms
4 4
Even the trickiest corner blocks are no match for the Bannaby Corner. This thoughtfully designed home allows you to enjoy the convenience of a double garage in situations where access is not possible from the front of the block. With options including a large kitchen window, WC & Vanity, this four bedroom beauty is also the ideal design choice for corner or wide blocks.
▪ Suits modern corner blocks or wide blocks
▪ Two entries from both streets
▪ Three downstairs living areas
▪ Upstairs living
▪ Four bedrooms and two bathrooms
▪ Double garage
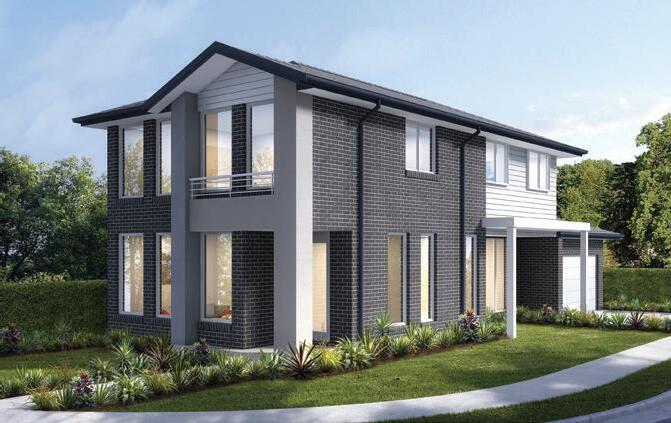
Suits 9m block with zero boundary!
Experience serious style on a big scale. The clever use of space creates a relaxing haven that is not only incredibly functional, but also offers your family plenty of privacy with separate living areas on both levels.
▪ Spacious light-filled open plan kitchen with large walk-in pantry
▪ Spacious family and dining area
▪ Two separate walk-in robes and ensuite to main bedroom
▪ Four bedrooms, three with built-in robes
▪ Upper living area upstairs
▪ Separate lounge at the front entry area
▪ Ample storage space
▪ Optional for powder room
▪ Alfresco included
This home has been designed to suit narrow blocks, yet provides a good sized home with double garage, downstairs study area, spacious family area, opening onto included alfresco, separate meals area, walk-in pantry off the kitchen and four good sized bedrooms upstairs.
▪ Suitable for narrow blocks
▪ Four good sized bedrooms with study area downstairs
▪ Massive family room opening to alfresco
▪ Kitchen with walk-in pantry
▪ Optional 3-piece powder room downstairs
Experience serious style on a big scale. The clever use of space creates a relaxing haven that is not only incredibly functional, but also offers your family plenty of privacy with separate living areas on both levels.
This is the home you can truly make your home with customisable options such as an optional alfresco area, optional fifth bedroom, optional 3-piece powder room and so much more.
▪ Spacious light-filled open plan kitchen, family and dining area
▪ Double garage
▪ Four large bedrooms, four with built-in robes
▪ Built-in robe and ensuite to main bedroom
▪ Upper living area
▪ Family bathroom with shower and bath
▪ Separate toilet
▪ Ample storage space
▪ Option for fifth bedroom upstairs
Everything a growing family needs is right here in this intelligently designed forever home. A massive family room overlooking the alfresco entertaining areas creates the perfect space to make memories with generations of family and friends.
Versatility is key in the 5-bedroom layout, with a bedroom and ensuite downstairs ideal for use as a guest room. Retreat upstairs to four generously sized bedrooms, impressively appointed master suite and study nook.
▪ Five spacious bedrooms, all with built-in robes
▪ Beautiful main bedroom with massive walk-in robe
▪ Optional ensuite with bath and separate toilet
▪ Massive family room with adjoining dining/study nook
▪ Stacker door to alfresco invites the outside in
▪ Downstairs bedroom with built-in robe and bathroom ideal for guest room
A magnificently vast family room dominates the downstairs living area, providing the perfect space for you to entertain your family and friends.
Create magic in the gourmet kitchen with optional cooktop window while the kids do their homework in the adjoining study nook.
Relax and unwind in the separate lounge area and enjoy the freedom of an upstairs parents/ teenager’s retreat.
▪ Open family area with study nook
▪ Gourmet kitchen with island bench and spacious walk-in pantry
▪ Separate toilet with option to upgrade to 3-piece powder room
▪ Upstairs living area/retreat
▪ 4-5 bedrooms with built-in robes
▪ Main bedroom with walk-in robe plus ensuite with optional double bowl vanity, shower and toilet
A spacious family home that suits narrow blocks, with 26 squares of space, a double garage, downstairs study area, massive family area leading to rear yard access, great kitchen with walk-in pantry, upstairs has good sized bedrooms and a large upper living area.
▪ Massive open family area
▪ Great kitchen with walk-in pantry
▪ Suitable for narrow blocks
▪ Four good sized bedrooms
▪ Optional alfresco and 3 piece powder room downstairs
▪ Large living area upstairs
Be impressed by this value packed 26 square stunner, which features one of the most impressive family rooms to entertain and delight a feast of family and friends.
From the moment you enter the foyer, it’s a breathtaking journey past the study into the vast open plan family/kitchen area and 5th bedroom ideal for guests or in-laws.
Upstairs is no less impressive, with four bedrooms and yet another huge family/ teenager’s retreat.
▪ Extremely long family room
▪ Suitable for narrow blocks
▪ Double garage with internal access
▪ Four good sized bedrooms with fifth bedroom downstairs
▪ Large upper living area upstairs
▪ Optional alfresco and 3-piece powder room downstairs
Narrow Block Design Suits 10m wide lot
The Bannaby Avoca represents the best of affordable family living, with free-flowing spaces and versatile design options to accommodate your unique lifestyle.
A long hallway leads to the open plan family/kitchen/ meals area which overlooks the adjoining alfresco. An optional window in the kitchen and huge walk-in pantry makes for easy, breezy entertaining
▪ Intelligently designed narrow home
▪ Four bedrooms with fifth bedroom/study
▪ Fully appointed gourmet kitchen with optional butler’s pantry
▪ Large main bedroom with ensuite and ‘his’ and ‘hers’ walk-in robes
▪ Huge double car garage
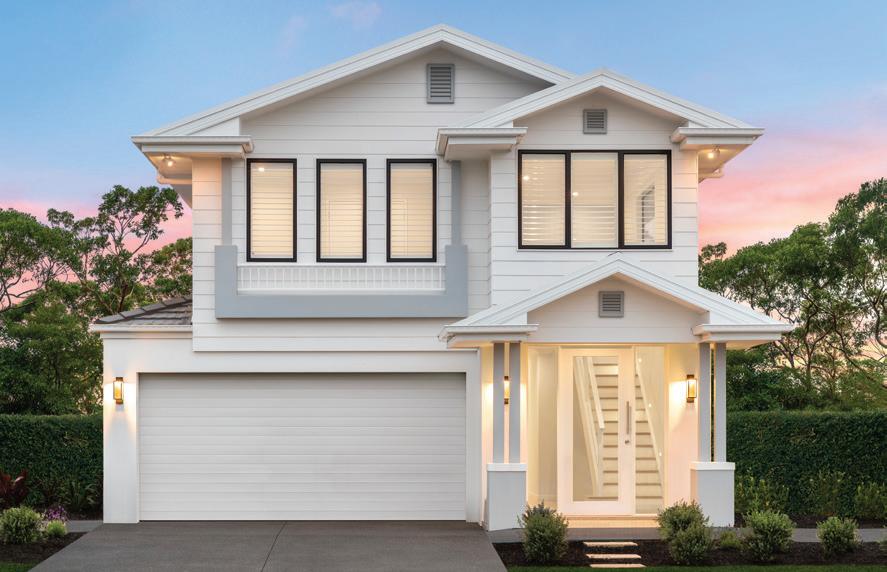
Avoca with optional Coastal Facade on display at HomeWorld Box Hill
Welcome to the spaciousness and style that is the Big Bannaby 28. This generously proportioned double storey home is the perfect choice if you’re looking to grow your family, embrace multi-family living or want to experience the versatility of making your home your own.
Luxuriously liveable with the option to upgrade to a substantial nine bedrooms, this beautiful home celebrates modern family life in stunning style.
▪ Up to 9 bedrooms
▪ Impressive double garage
▪ Spacious multi-functional ground floor and upper living areas
▪ Huge sun-lit family room seamlessly integrated with the kitchen and walk-in pantry
▪ Ground floor option of two large bedrooms or large lounge or guest bedroom with powder room
An impressive wide fronted elevation gives the Big Bannaby Wide 30 beautiful street appeal.
Designed for wide blocks, come home to a spacious double storey home perfectly customised to suit your growing family or multi-generational family living.
Big on space and wide on options, this stunning home can be upgraded to accommodate six bedrooms. Luxuriate in a home that effortlessly blends family with function.
▪ Impressive wide fronted elevation
▪ Spacious multi-functional ground floor and upper living areas
▪ Huge sun-lit family room seamlessly integrated with the kitchen and walk-in pantry
▪ Upstairs option of more bedrooms
▪ Ground floor option of two large bedrooms or large lounge ▪ Double garage
The Big Bannaby 30 MKII takes the concept of customisation to an inspiring new level of affordable luxury. This incredibly spacious double storey delight can be upgraded to an impressive 8-bedroom home that can easily accommodate growing families or multifamily living.
This flexible layout can be customised to suit your lifestyle, this is a home you can truly make your own.
▪ Spacious multi-functional ground floor and upper living areas
PANORAMA FACADE (OPTION 3)
▪ Huge sun-lit family room seamlessly integrated with the kitchen and dining
▪ Ground floor option of two large bedrooms or large lounge or study and lounge
▪ Double garage
▪ Alfresco included
The Big Bannaby 30 MKIII offers an alternate ground floor option for this spacious double storey home. Upgradeable to eight bedrooms with a guest bedroom downstairs, this home can accommodate growing families or multi-family living.
This flexible layout can be customised to suit your lifestyle, this is a home you can truly make your own.
▪ Up to 8 bedrooms
▪ Spacious ground floor and upper living areas
▪ Huge sun-lit family room integrated with the kitchen and walk-in pantry
▪ Ground floor with a large media room
▪ Ground floor option of guest bedroom and ensuite
▪ Option of large living space or one or two bedrooms upstairs
▪ Alfresco included
The Bannaby Avoca 30.6 represents the best of affordable family living, with free-flowing spaces and versatile design options to accommodate your unique lifestyle.
A long hallway leads to the open plan family/kitchen/meals area which overlooks the adjoining alfresco. An optional window in the kitchen and huge walk-in pantry makes for easy, breezy entertaining
▪ Intelligently designed narrow home
▪ Four bedrooms with fifth bedroom/ media or extra study
▪ Fully appointed gourmet kitchen with optional butler’s pantry
▪ Large main bedroom with ensuite and ‘his’ and ‘hers’ walk-in robes
▪ Two upper living areas
▪ Huge double car garage

Bannaby Avoca with optional Coastal Facade on display at HomeWorld Box Hill
From its imposing presence on a corner block to the breathtaking interior, Castle Cove corners the market when it comes to luxurious design.
A stunning void welcomes you inside, where you’ll find a private home office/guest bedroom and media room. Cook up a feast in the kitchen, with optional butler’s pantry and picture window and enjoy the
Retreat to the luxury of the main bedroom with walk-in robes and add a freestanding bath to elevate the spa-like feel of the ensuite.
▪ 5-6 bedrooms
▪ Optional powder room/ensuite downstairs
▪ Separate media room/guest bedroom
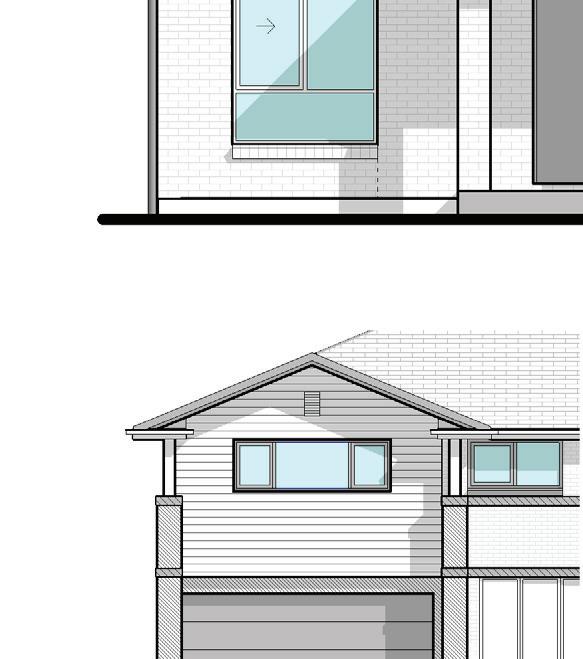
(RENDEREDCORBELLING TOFRONT)
▪ Optional timber pergola for outdoor entertaining
▪ Separate media room
▪ Impressive gallery entrance with light-filled void
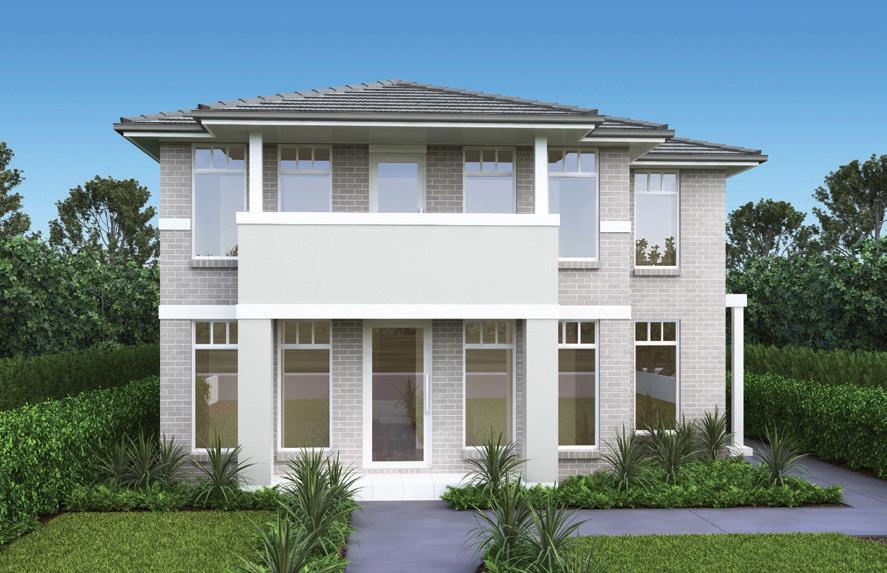
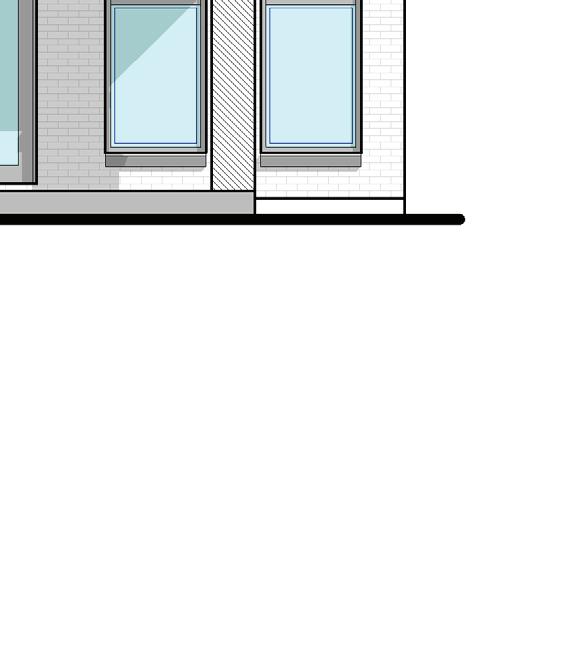
(OPTIONAL)
EXTRA FACADE DETAIL TO SECONDARY FRONTAGE (COLUMNS / POSTS + FC CLADDING + GABLE ROOF + RENDER + SECTIONAL GARAGE DOOR + ALL CORBELLING + UPGRADE MEDIA + BED 3 WINDOWS TO COLONIAL AWNING TYPE


The living is easy in this contemporary home, which packs a lot of luxury features into its clever design.
The private living room at the front of the home can also serve as a home office or study area.
The upstairs is home to a generous upper living space/teenager’s retreat, family bathroom and 4 bedrooms, main with 2 walk-in robes and private ensuite.
▪ Massive, light filled family room with optional stacker doors
Enjoy a feast of entertaining with plenty of bench space in the walk-in pantry and gourmet kitchen, which overlooks the spacious family/living, separate meals areas and light, bright alfresco.
▪ Optional meals/dining room
▪ Media room for the perfect at-home cinema experience
▪ Designer kitchen with optional butler’s pantry
▪ Spectacular main bedroom with walk-in robes and ensuite
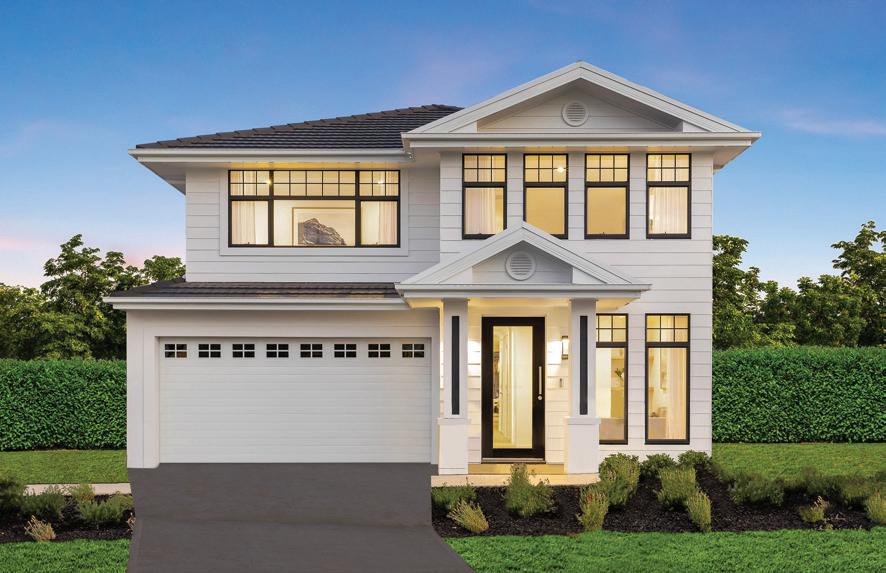
When it’s time to relax, the private media room offers the perfect space to unwind.
▪ Private lounge/home office with optional powder room
Please note that the 32sq size is including Meals area.
without Meals area.
This is affordable luxury everyone can aspire to. With its bold exterior palette the Astra 31.5 makes a spectacular first impression.
The designer drama continues inside, as you’re greeted by a vast expanse of light from the front entry all the way to the rear alfresco glass doors.
Contemporary indoor/outdoor living lies at the heart of the home, with a massive open plan space overlooking the alfresco entertaining area – perfect for bringing family and friends together.
▪ Maximises light and space on narrow blocks
▪ Four sitting/living spaces accommodates all the needs of a growing family
▪ Work from home in large study/ guest bedroom
▪ Magnificent main bedroom with sitting room, walk in robe and ensuite
▪ Plenty of storage throughout
▪ Option to upgrade to 7 generous bedrooms
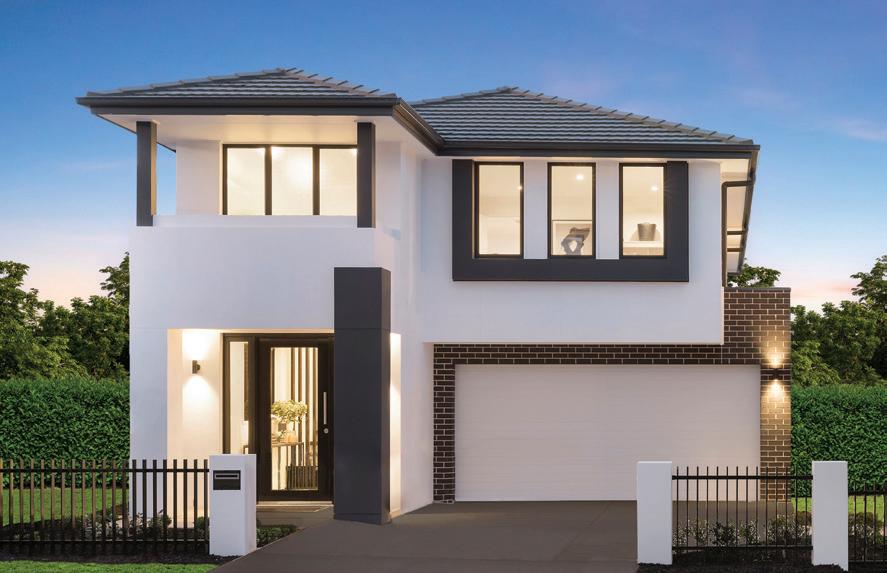
The Big Bannaby 33MKII is one of Allcastle Homes’ most loved designs. It offers many options with up to a magnificent nine bedrooms of family accommodation and up to five bathrooms.
A variety of designer facades are available to make the home your own. Suitable for a 12.5 wide block the Big Bannaby 33 offers outstanding value.
▪ Clever options to upgrade up to an incredible nine bedrooms
▪ Four bedrooms upstairs, built-in robes in three
▪ Master suite with walk-in robe and ensuite
▪ Huge upstairs living area
▪ Massive, seamlessly integrated sunlit kitchen/family area
▪ Large walk-in pantry
▪ Alfresco included
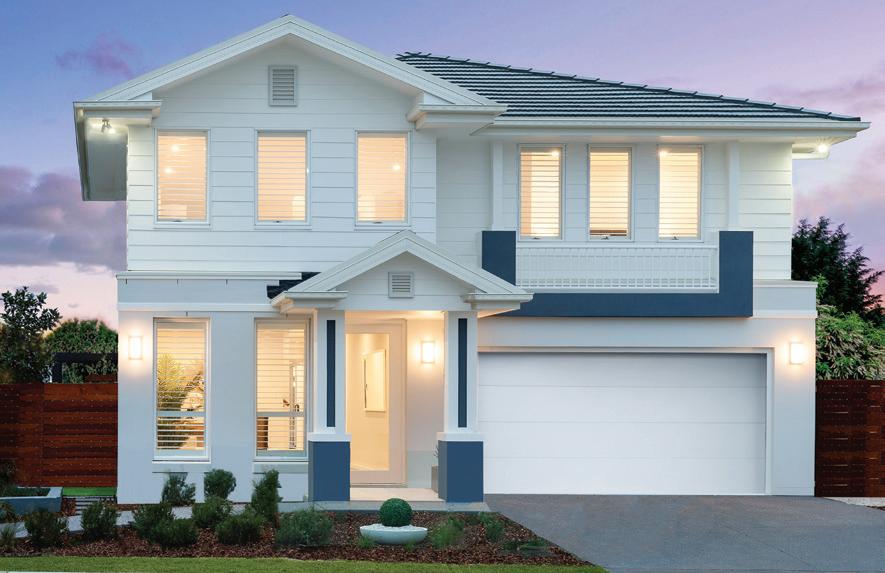
The wow factor is everywhere in the Big Bannaby 33MKIII, which takes contemporary living to a new level of luxury and style.
This beautiful Hamptons inspired home, with options to upgrade to up to seven bedrooms, reflects the trend towards creating a space where everyone can live in harmony.
From the huge separate study/home office, to the breathtakingly vast open plan family and playroom, the Big Bannaby 33MKIII is masterfully built to be your forever home.
▪ Separate study/home office
▪ Generous storage spaces throughout
▪ Seamless flow from the inside/outside entertaining areas
▪ Fully appointed kitchen with huge walk-in pantry
▪ Luxurious media room
▪ Upstairs living area for private family entertaining
▪ Alfresco included
LONGREACH FACADE (OPTION 3)
4-9 4 2-4 2 36sq | 334.4sqm
When it comes to creating the home of your dreams, you can’t go past the Big Bannaby 36 MKIII. Within the 36 squares of stunning space lies incredible opportunities to customise the design to match your vision.
Spoil yourself with a beautiful quartz kitchen benchtop and enjoy the view to the exterior with an on-trend kitchen window. Add a hamper, powder room, and fill the study with natural light with an overhead void.
▪ Clever options to upgrade up to an incredible nine bedrooms
▪ Massive family/living/meals area flowing to the alfresco
▪ Huge main bedroom with walk-in robe and ensuite
▪ Spacious upper living area plus four large bedrooms all with walk-in robes
▪ Open plan kitchen with walk-in pantry
▪ Good sized lounge and study area downstairs
▪ Optional front void to the entry
▪ Optional 3-piece powder room with wide shower
▪ Alfresco included
This spectacular home celebrates all aspects of modern family living, with open plan spaces big enough for everyone to relish family get together and up to nine beautifully comfortable bedrooms for privacy and relaxation.
The clever, customisable design reflects the way we live today with the focus on a seamless flow from room to room that maximises the feeling of space, light and luxury living.
▪ Clever options to upgrade up to nine bedrooms
▪ Four bedrooms upstairs, built-in robes in three
▪ Main suite with walk-in robe and ensuite
▪ Huge upstairs living area, perfect for a teenager’s retreat
▪ Massive, seamlessly integrated sunlit kitchen/family area
▪ Large walk-in pantry
▪ Optional stunning two storey void to the entry
▪ Alfresco included
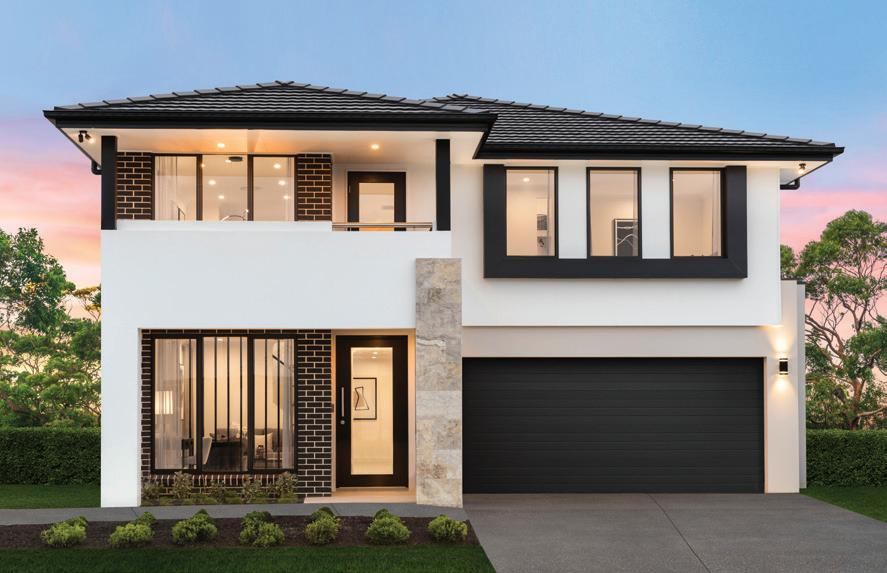
As soon as you walk into the entry, you’re greeted by a stunning lightfilled void over the home office, which immediately enhances the feeling of light and space that defines this beautiful design.
The luxurious feel continues in the heart of the home, where a spectacular open plan kitchen/ family/dining enjoys seamless access to the huge alfresco, which spans the entire width of the home.
The stairs lead you to the impressive second storey, which is home to a relaxed upper living area/chill out zone and 4 perfectly proportioned bedrooms with robes.
The main bedroom is your own private retreat, with huge walk-in robe complete with shelving and ensuite with freestanding bath.
▪ 4 bedrooms, main with ensuite and walk-in robe
▪ Separate media room
▪ Large family/dining overlooking alfresco
▪ Gourmet kitchen with butler’s pantry
▪ Light-filled void over home office in entry
▪ Fully appointed powder room downstairs
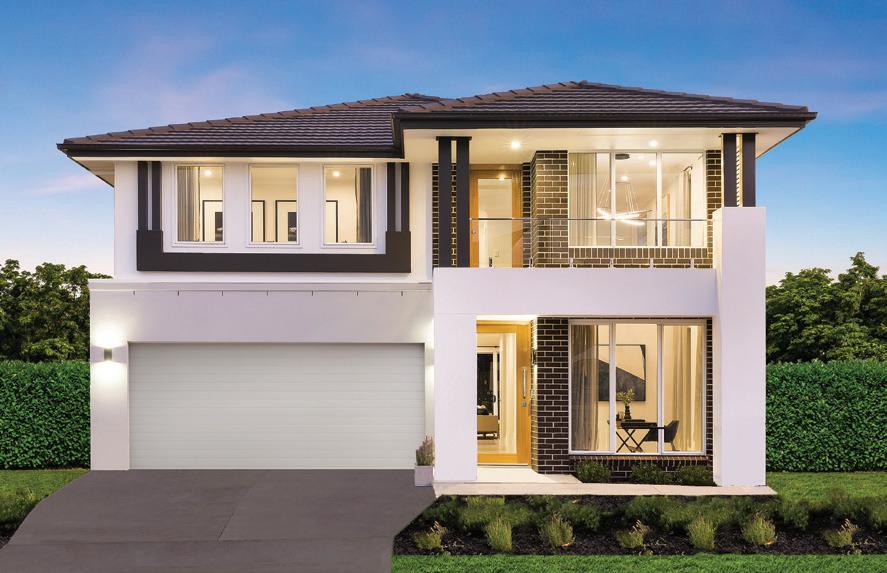
Be the envy of your street and enjoy all the luxuries of Hamptonsinspired design in this magnificent family home, perfect for narrow blocks. With its Dutch gabled roof, distinctive columns and cool, contemporary Hamptons palette, the striking façade paints a picture of opulence and grandeur.
Venture inside to a breathtaking two-storey void over the entry, which emphasises the feeling of light, openness and grand spaces throughout the home. Work and study in style with a private media room, study nook and separate study/guest bedroom on the ground floor.
Entertain a host of family and friends in the huge gourmet kitchen and adjoining family living and relax and retreat to a choice of up to 7 generous bedrooms and vast upper living entertaining areas on the second storey.
▪ Stunning two storey void to the entry
▪ Separate Media/TV room at the front of the home
▪ Work from home in large study/ guest bedroom
▪ Spacious entertainer’s kitchen with walk-in butler’s pantry
▪ 4-7 bedrooms with dual access bathrooms
▪ Massive, light filled family/kitchen overlooking alfresco
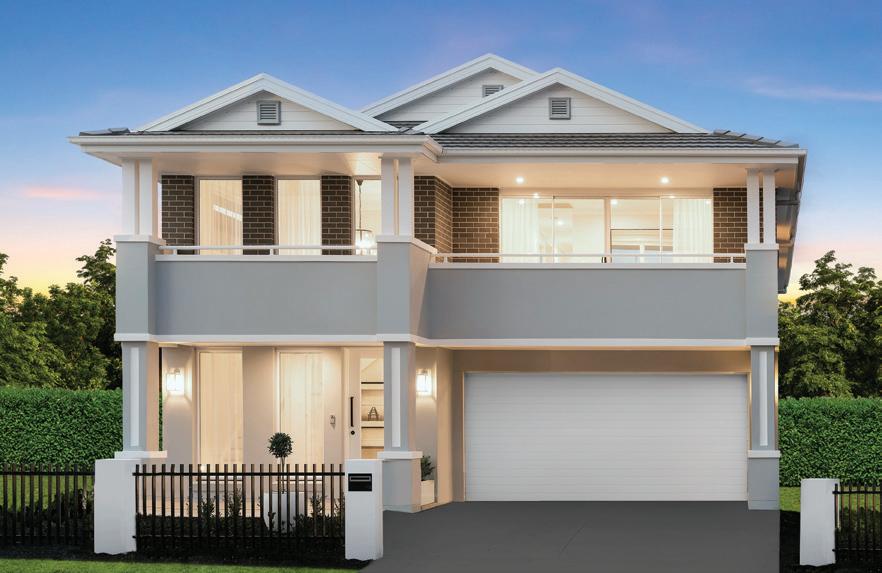
Enjoy an abundance of space, light and room to grow in this perfectly proportioned family home.
The hallway takes you past a convenient guest bedroom with its own walk-in robe and leads you into the versatile open plan family living space. Cook up a family feast in the well-appointed kitchen, complete with optional pantry bench and window sink, while you watch the kids create their own fun in the playroom. Working from home is easy in the private study/home office area.
The second level features 4 generous bedrooms, with the main bedroom offering parent’s retreat with walk-in robe and ensuite, and a separate living/teenager’s retreat.
▪ 4 bedrooms with guest bedroom downstairs
▪ Separate study/home office
▪ Gourmet kitchen with luxury upgrades
▪ Separate laundry and optional laundry chute
▪ Large upper living area
▪ Plenty of storage throughout
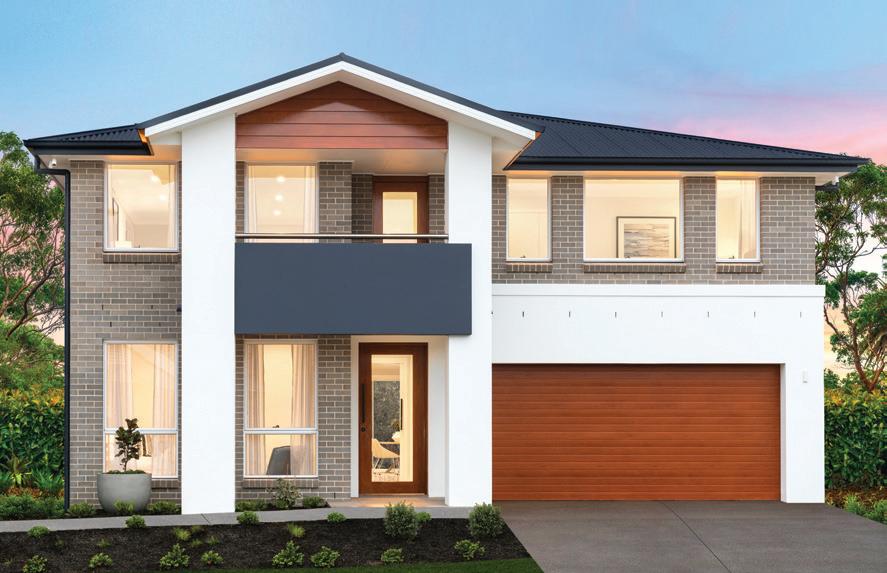
Everything you have ever wanted in a big family home is right here in the Big Bannaby 40.
The living is easy with cleverly designed spaces to bring everyone together blending beautifully with spaces that allow for privacy and relaxation. With the option to upgrade to up to nine magnificent bedrooms, this spectacular home is the perfect place to create a lifetime of memories.
The home boasts a massive downstairs bedroom with built-in robe to accommodate visitors and relatives. The home is Big on size, and Big on value and quality inclusions.
▪ Clever options to upgrade to up to nine big bedrooms
▪ Designer kitchen with huge walk-in pantry
▪ Massive family/living/meals area creates a harmonious hub
▪ Six panel stacker door from family room opens up to magnificent alfresco entertaining space
▪ Separate media room and study area
▪ Spectacular master bedroom upstairs with walk-in-robe and ensuite
▪ Spacious upstairs living area and four large bedrooms with built-in robes
▪ Huge downstairs bedroom/guest quarters with robe and optional 3-piece powder room
An impressive wide fronted elevation gives the Big Bannaby Wide 40 beautiful street appeal. Designed for wide blocks, come home to a spacious double storey home perfectly customised to suit your growing family or multi-generational family living.
▪ Foyer on entry 4-7 3
Big on space and wide on options, this stunning home can be upgraded to accommodate seven bedrooms. Luxuriate in a home that effortlessly blends family with function.
▪ Massive family and lounge area
▪ Designer kitchen with walk-in pantry
▪ Large outdoor entertaining alfresco space
▪ Huge upstairs living area
▪ Separate storage and laundry area
▪ Huge double garage
This is what grand living looks like.
If you are a fan of luxury, light and space, the Big Bannaby 40 Grand is your dream home. Every space has been beautifully designed to maximise the light and give every member of your family plenty of room to spread out and enjoy their own space.
get-togethers in grand style with a spectacular family area opening onto a huge outdoor room spanning the entire width of the home.
The gourmet kitchen plays host to fine dining with two pantries, including a hidden butler’s pantry complete with extra bench space and sink.
▪ 5 bedrooms including main with ensuite
▪ Separate Media/lounge room at the front of the home
▪ Separate laundry with optional bench and sinks
▪ Work from home in large private study
▪ Abundance of storage with separate store room
▪ Massive alfresco for year-round entertaining
The grand journey begins with a spacious home office, perfectly positioned at the front of the home for maximum privacy.
Enjoy the cinema experience home in the large media room, which can also be used as a private lounge. Celebrate family
With 4 generous bedrooms upstairs including a magnificent main suite and large guest bedroom downstairs, this home offers flexible accommodation for overnight guests or extra family members.
Escape to your private oasis and experience everyday luxury.
The sun-drenched void in the foyer and home office creates a stunning first impression, setting the tone for elegant living.
Upstairs, you’ll find four spacious bedrooms, including a main bedroom complete with a walk-in robe and ensuite.
▪ Up to 7 bedrooms, with an additional bedroom on the ground floor
▪ Stunning void area at the entry
Flooded with natural light, the expansive open-plan kitchen and living area flows effortlessly into the outdoor entertaining space, perfect for seamless indoor-outdoor living.
▪ Private study and versatile multi-purpose room
▪ Expansive outdoor entertaining area
▪ Generous upper-level living space
▪ Ample storage throughout
The Collaroy 40 is designed to adapt to your family’s unique needs, offering a range of options to truly make it your own.
For those who crave space, this stunning home can comfortably accommodate up to 7 bedrooms, all while maintaining comfort and style. The expansive open-plan family and dining area seamlessly extends to a sunlit alfresco, perfect for effortless family entertaining.
Upstairs, retreat to your private master suite, complete with a generous walk-in robe, thoughtfully positioned away from the upper living area for added privacy.
▪ Flexible options to expand up to 7 bedrooms
▪ Expansive open-plan family and dining area, creating a welcoming central hub
▪ Designer kitchen featuring a massive walk-in pantry with an optional butler’s pantry
▪ Separate media room and study
▪ Optional guest bedroom on the ground floor
▪ Versatile upper living area or the choice of two additional bedrooms
5 3 3 2 40sq | 371.6sqm
Escape to your private paradise and indulge in luxury every day.
The sunlit void in the foyer and the inviting home office or lounge create a striking first impression, setting the tone for luxurious living.
Bask in natural light throughout the expansive open-plan kitchen, family, and dining area, where indoor and outdoor spaces blend seamlessly. Personalize the gourmet kitchen with a thoughtfully designed optional butler’s pantry. Upstairs, discover four spacious bedrooms, including a main bedroom retreat complete with a walk-in robe and ensuite.
▪ 4 bedrooms with extra guest bedroom downstairs
▪ Cozy lounge or home office area at the front of the home
▪ Huge outdoor alfresco area
▪ Main bedroom with two large walk in robes and ensuite
▪ Stunning void area at the entry
The Manly 40.5 is designed to adapt to your family’s needs, offering a variety of options to make it truly your own.
The sunlit void in the foyer and the inviting home office or lounge create a striking first impression, setting the tone for luxurious living.
This wide block home can accommodate up to 6 bedrooms, with the possibility of adding two more downstairs, all without compromising on comfort or style. The expansive open-plan family and living area effortlessly flows onto a sunlit alfresco, making family entertaining a breeze.
Upstairs, discover four spacious bedrooms, including a main bedroom retreat complete with a walk-in robe and ensuite.
▪ Home office located at the front of the home
▪ Expansive open-plan family area, creating a welcoming hub
▪ Designer kitchen featuring a spacious walk-in pantry and optional butler’s pantry
▪ Extra guest bedroom downstairs ▪ Private media room for entertainment ▪ Huge outdoor alfresco area
Private upstairs living/entertaining area
This is what grand living looks like.
If you appreciate luxury, light, and space, the Bondi 42 is your dream home. Every area has been thoughtfully designed to maximize natural light, giving each family member plenty of room to relax and enjoy their own space.
Your home journey begins with a spacious lounge, ideally positioned at the front of the home for added privacy.
Celebrate family gatherings in style with a spectacular open-plan kitchen, family, and dining area that opens onto a large alfresco, spanning the entire width of the family space. The gourmet kitchen is perfect for hosting, with the option to include a grand butler’s pantry offering ample storage.
▪ 5 bedrooms in total, including a main suite with an ensuite and walk-in robe
▪ Separate lounge room at the front of the home
▪ Additional guest bedroom or home office downstairs
▪ Spectacular open-plan kitchen, family, and dining area
▪ Gourmet kitchen with abundant storage, including a separate storeroom
With four spacious bedrooms upstairs, including a magnificent main suite, and a guest bedroom downstairs, this home offers flexible accommodation for overnight guests or additional family members.
▪ Massive alfresco area designed for year-round entertaining
▪ Spacious upper living area perfect for entertainment
Escape to your own private paradise and come home to luxury every day.
A sunlit void in the foyer and home office makes a spectacular first impression and sets the scene for luxurious living.
Natural light is at a premium in the vast open plan kitchen/living space with a seamless flow from inside to the outdoor entertaining space. Add your own flavour to the gourmet kitchen with optional stone benches, curved island bench and crafted butler’s pantry.
The second level features 4 bedrooms including a main bedroom retreat with walk-in robe and ensuite.
▪ 4 bedrooms with extra bedroom downstairs
▪ Private media room
▪ Huge outdoor entertaining space
▪ Abundance of storage on both levels
▪ Optional 3-piece powder room
▪ Stunning void area at the entry 5-6 4
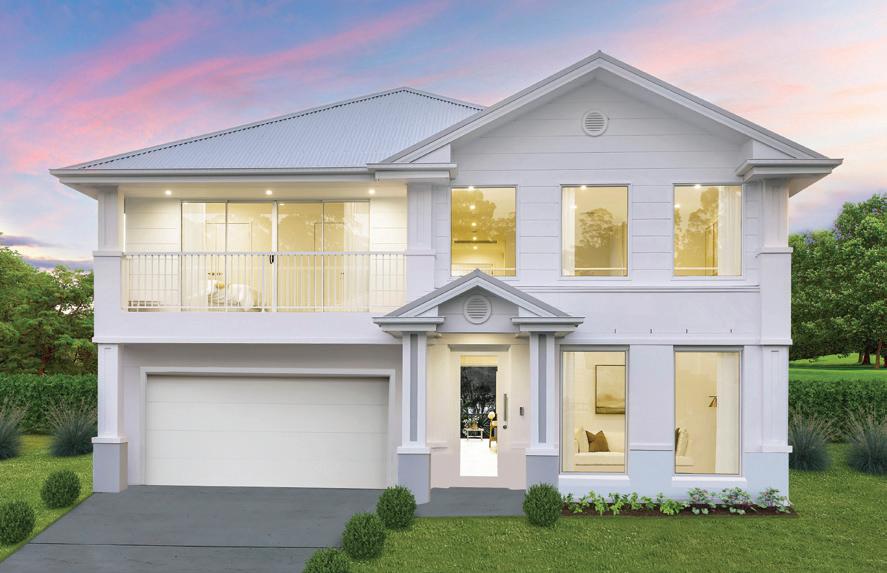





The Big Bannaby 46 lets you design your home life to suit your family’s needs, with a wealth of options to really make it home.
If you love space, this stunning home can easily accommodate up to 10 bedrooms, without compromising on comfort or style. Family entertaining is a breeze in the massive open plan family/living area, which flows onto the sunlit alfresco.
▪ Clever options to upgrade to up ten bedrooms
▪ Massive open plan family area creates a harmonious hub
▪ Designer kitchen with massive walk-in pantry and optional butler’s pantry
▪ Huge double garage and storage spaces
▪ Separate media room and study
▪ Optional 3-piece powder room ▪ Private upstairs living/entertaining area
Add even more light and style to the designer kitchen with an optional window and fully appointed butler’s pantry. Retreat upstairs to the privacy of your own master suite cleverly positioned away from the upper entertaining area.
With the option to upgrade to an incredible 11 bedrooms, the Big Bannaby 50 offers a spectacular lifestyle for big families.
▪ Clever options to upgrade up to 11 bedrooms
This magnificent home has enough space for comfortable multi-generational living and offers a clever balance of open plan family and private areas.
Entertainers will love the vast family/living/ dining overlooking the huge alfresco entertaining area, which spans the entire width of the home. Upstairs houses the impressively proportioned main bedroom with walk-in robe, ensuite and optional free standing bath. With so much space and so many options, the Big Bannaby 50 is your perfect forever home.
▪ Plenty of storage with storeroom and two linen areas
▪ Designer kitchen with massive walk-in pantry
▪ Huge double garage
▪ Separate media room and study
▪ Large outdoor entertaining space
Spacious upstairs living area
It does not get any bigger or better than this! As the largest home in our Select collection, the Big Bannaby Alpha 60 offers big families luxury living on the grandest scale.
Designed to maximise its entire 60 squares, the floor plan is focused on balancing open plan family living spaces with private areas.
Create family feasts in the gourmet kitchen with optional window and luxurious butler’s pantry, enjoy a morning coffee at the vast island bench and entertain a host of family and friends in the vast family/living dining.
The second storey offers everything a forever home needs and more. Each bedroom enjoys its own walk-in robe, with dual access to the family bathroom. The main suite is resplendent in space and style. The option of a freestanding bath and double vanities deliver all the grandeur of a luxury spa, while the huge walk-in robes are dressed to impress.
HUGE FAMILY HOME UP 8 BED ROOMS WITH DUAL ACCESS BATHROOMS
▪ Options to upgrade up to 9 bedrooms
▪ Private media room
▪ Huge alfresco
▪ Designer kitchen with massive walk-in pantry
▪ Spectacular main suite with oversized walk-in robes
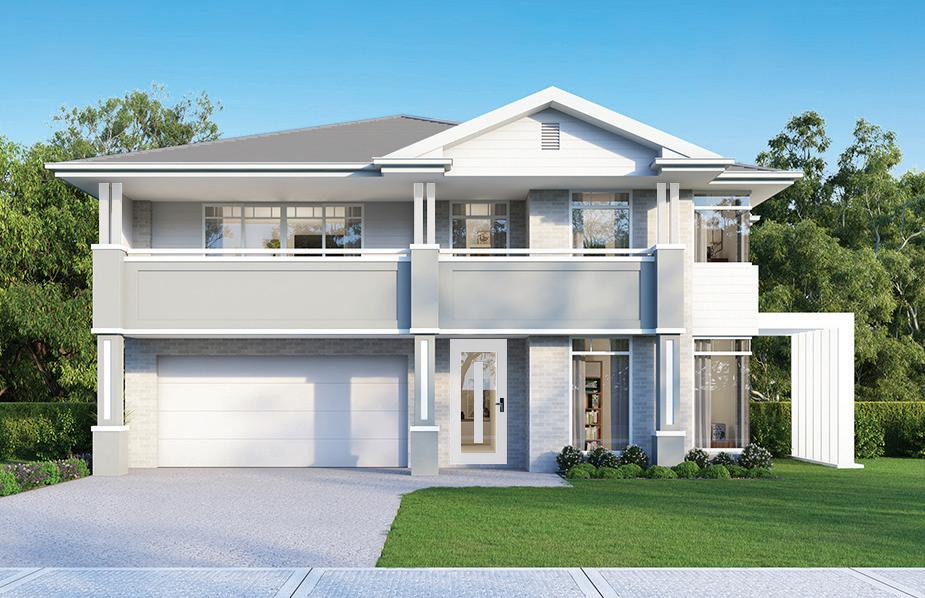
HAMPTONS (OPTIONAL)
Twice the luxury, twice the liveability, the innovative Bannaby 28 has been cleverly upgraded to include an attached three bedroom, single storey granny flat that blends seamlessly with your home.
Enjoy the best of both worlds with all the luxury and grandeur of a two storey, eight bedroom home while you reap the investment potential of a totally selfcontained granny flat – complete with its own private entrance.
▪ Blends seamlessly with your home
▪ Integrated kitchen/family room creates a harmonious hub
▪ Optional alfresco area
▪ Separate dining/study
▪ Eight spacious bedrooms
▪ Main home features a fifth bedroom option downstairs
▪ Self-contained granny flat with own private entrance
6-8 3 3 2 32sq | 298sqm
Our Bannaby 32 Dual, is an irresistible combination of integrated home and granny flat all under the one roof. Whether you need room for extended family, a teenage retreat or looking for a dual occupancy investment property, The Bannaby 32 Dual is double the pleasure.
An entertainer’s kitchen in the heart of the home, and three bedrooms upstairs including a spacious main bedroom with ensuite and walk-in robe.
▪ Clever options to upgrade up to 8 bedrooms
▪ Integrated 2 bedrooms granny flat/unit with separate entrance
The spacious main home features everything you can ask for in a family residence. Open plan living with two living areas, caters for the needs of large or growing families.
▪ 3 separate living, lounge & family
▪ 4 generous bedrooms and dual main suites
▪ Spacious double garage
▪ Multi-function spaces that you can customise to your needs
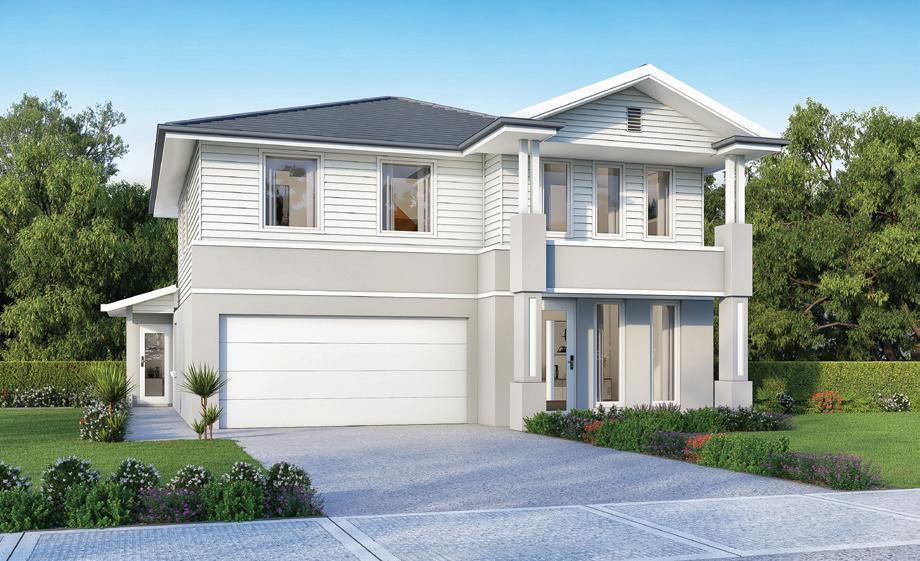
If you are looking for extra accommodation for relatives or friends, or you want to supplement your income by earning a rental income, the Bannaby 33 Dual is your perfect choice.
▪ Four upstairs bedrooms with study nook
▪ Option to upgrade the bathroom to include separate ensuite
▪ Fifth bedroom downstairs with access to bathroom
▪ Double garage
This masterfully built home and granny flat occupies a full 33 squares filled with light, space and luxury.
▪ Huge family/dining/study
▪ Alfresco with direct access to yard
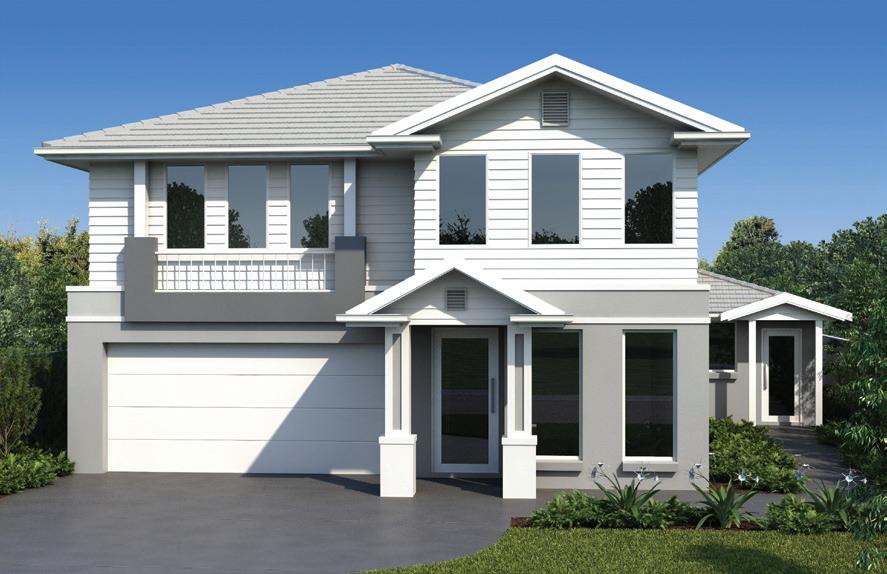
The Bannaby Dual 36 Dual MKI is a dream home for large families, with a fully self-contained granny flat and more than enough space to accommodate up to 11 bedrooms.
▪ Integrated 3 bedroom attached granny flat with separate entrance
▪ Separate lounge & private home office
Two Homes on One Block 8 Bed Rooms,4 Bath Rooms Upgradable to 5 Bath Rooms and 11 Bed Rooms LIVE IN ONE & RENT ONE EDGE FACADE (INCLUDED)
This impressive home is also ideal for investors looking for a dual occupancy investment property of dynamic proportions.
▪ Abundance of storage with separate store room
▪ Spacious entertainer’s kitchen with walk-in pantry
▪ 8 generous bedrooms and 4 bathrooms
▪ Vast living space with study nook
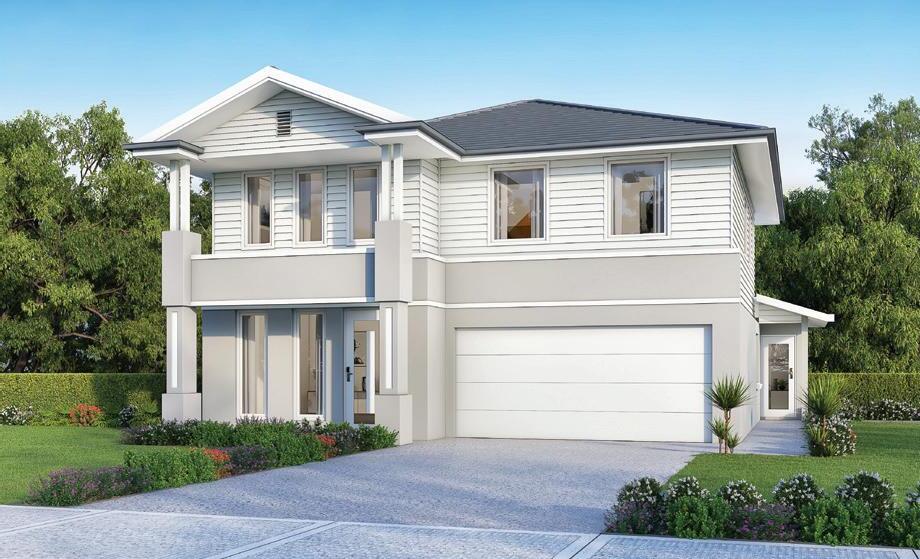
If you are looking for enough space to accommodate a large family, or a dual occupancy investment property of spectacular proportions, the Bannaby 36 Dual MKII has everything you need and more.
▪ Integrated 3-bedroom granny flat/ unit with separate entrance
Two Homes on One Block 8 Bed Rooms,4 Bath Rooms Upgradable to 10 Bed Rooms LIVE IN ONE & RENT ONE EDGE FACADE (INCLUDED)LONGREACH FACADE (OPTIONAL)
The contemporary floorplan offers complete design flexibility, with a fully self-contained attached granny flat and the option to upgrade to an impressive 10 bedrooms.
▪ Separate Media/TV room
▪ Work from home in private home office
▪ Spacious entertainer’s kitchen with walk-in pantry
▪ 8 generous bedrooms, 4 bathrooms
▪ Multi-functional spaces with customisable options
With the option to upgrade to an impressive 10 bedrooms, the Bannaby 38 Dual MKI with Granny Flat home offers an incredible lifestyle and design flexibility.
▪ Integrated 2 or 3-bedroom granny flat/unit with separate entrance
▪ Separate Media/TV room
Two Homes on One Block 8 Bed Rooms,4 Bath Rooms Upgradable to 10 Bed Rooms
With its own fully self-contained attached 3 bedroom homegranny flat, this home offers more than enough space if you are needing room to accommodate a large family or looking for a dual occupancy investment property of dynamic proportions.
▪ Work from home in private home office
▪ Spacious entertainer’s kitchen with walk-in pantry
▪ 8 generous bedrooms, 4 bathrooms
▪ Multi-functional spaces that you can customise to your needs
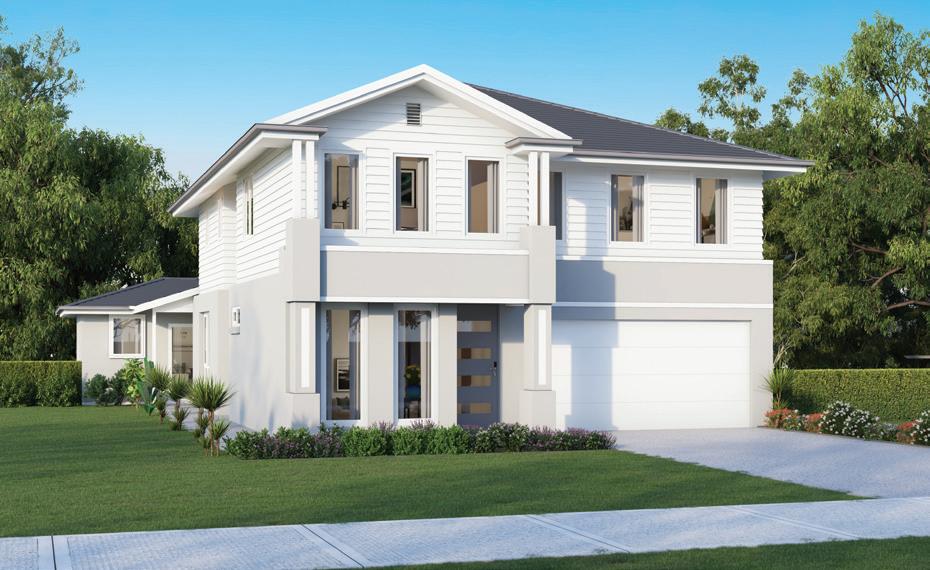
With the option to upgrade to an impressive 10 bedrooms, the Bannaby 38 Dual MKII Narrow with Granny Flat home offers an incredible lifestyle and design flexibility.
▪ Integrated 2 or 3-bedroom granny flat/ unit with separate entrance
▪ Separate Media/TV room
Two Homes on One Block 7 Bed Rooms,4 Bath Rooms Upgradable to 10 Bed Rooms EDGE FACADE (STANDARD) NORTH HAVEN (OPTIONAL) LIVE IN ONE & RENT ONE
With its own fully self-contained attached 3 bedroom home - granny flat, this home offers more than enough space if you are needing room to accommodate a large family or looking for a dual occupancy investment property of dynamic proportions.
▪ Multi-functional spaces that you can customise to your needs 8-10 3 4 2 38sq | 353.1sqm
▪ Work from home in private home office
▪ Spacious entertainer’s kitchen with walk-in pantry
▪ 8 generous bedrooms, 4 bathrooms
With the option to upgrade to an impressive 10 bedrooms, the Bannaby Dual 38 MKIII with Granny Flat home offers an incredible lifestyle and design flexibility.
▪ Integrated 3-bedroom granny flat/unit with separate entrance
Two Homes on One Block 8 Bed Rooms,4 Bath Rooms Upgradable to 10 Bed Rooms EDGE FACADE (STANDARD) NORTH HAVEN (OPTIONAL) LIVE IN ONE &
With its own fully self-contained attached 3 bedroom home - granny flat, this home offers more than enough space if you are needing room to accommodate a large family or looking for a dual occupancy investment property of dynamic proportions.
▪ Large Media/TV room
▪ Work from home in private home office with own bathroom
▪ Spacious entertainer’s kitchen with large walk-in pantry
▪ 8 generous bedrooms, 4 bathrooms
▪ Multi-functional spaces that you can customise to your needs
With an impressive 10 bedrooms, the Bannaby Dual 38 MKIV with Granny Flat home offers an incredible lifestyle and design flexibility.
With its own fully self-contained attached 3 bedroom home - granny flat, this home offers more than enough space if you are needing room to accommodate a large family or looking for a dual occupancy investment property of dynamic proportions.
▪ Multi-functional spaces that you can customise to your needs 10 3 4 2 38sq | 353.1sqm
▪ Integrated 3-bedroom granny flat/unit with separate entrance
Two Homes on One Block 10 Bed Rooms,4 Bath Rooms EDGE FACADE (STANDARD) NORTH HAVEN MKI FACADE (OPTIONAL) LIVE IN ONE & RENT ONE
▪ Large Media/TV room
▪ Work from home in private home office/ guest bedroom with own bathroom
▪ Spacious entertainer’s kitchen with large walk-in pantry
▪ 10 generous bedrooms, 4 bathrooms
The Double Bay 38 with attached granny elevates the concept of dual living to a new level of luxury.
The main residence features a sumptuous private lounge situated at the front of the home. Venture along the hallway past the home office/guest bedroom where a spectacular family entertaining area awaits. The chef’s kitchen offers a feast of features, including huge walk-in pantry and attached island bench for casual dining. The main bedroom is its own sanctuary, with fully appointed spa ensuite and walk in robe, with 3 further bedrooms and upper retreat give everyone the luxury of their own space.
The attached home is perfectly proportioned for low maintenance living, with 3 bedrooms, vast open plan kitchen/living and private alfresco.
▪ Integrated 3-bedroom granny flat/unit with separate entrance
▪ Massive family & dining area
▪ Work from home in private home office with optional bathroom
▪ Spacious entertainer’s kitchen with large walk-in pantry
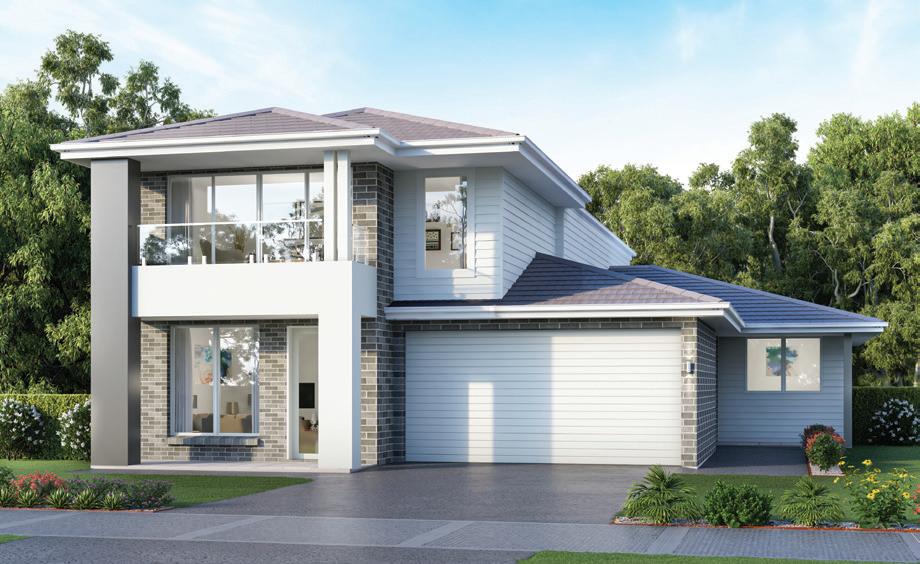
▪ 8 generous bedrooms and 3-4 bathrooms
▪ Multi-functional spaces that you can customise to your needs





Maximize Space, Minimize Compromise. If you are a savvy property investor or require multi-generational family living The Bannaby 38 Dual Wide is for you.
Boasting an impressive 38 squares, including a fully self-contained attached granny flat, this double-storey residence can accommodate a large family and potentially provide an extra income. Available in a variety of facades, its clever
frontage design seamlessly integrates the Granny Flat. So, you can make the most of your wide block, enjoy multigenerational living or take advantage of an additional income stream.
▪ Seamlessly integrated 2-bedroom granny flat with a separate front entrance.
▪ Six spacious bedrooms, four bathrooms and two laundries.
▪ Main house bedroom suite features an expansive walk-in robe and private ensuite.
▪ Both residences have open plan kitchen, living, dining areas to the rear.
▪ Overall, seven practical multifunctional spaces for your family to study or relax in.
▪ Huge covered alfresco for year-round entertaining.
▪ Abundant storage space throughout.
For savvy property investors or those looking for enough space to accommodate a large family in luxurious style, the Bannaby 40 Dual MKI ticks all the boxes.
Set over an impressive 40 squares, the contemporary floorplan offers complete design flexibility, with a fully self-contained attached granny flat and the option to upgrade to 10 bedrooms.
Homes on
▪ Integrated 3 bedroom attached granny flat with separate entrance
▪ Separate Media/TV room
▪ Work from home in private home office
▪ Spacious entertainer’s kitchen with a large walk-in pantry
▪ 8 generous bedrooms, 4 bathrooms
Block
▪ Multi-functional spaces with customisable options
▪ Huge alfresco
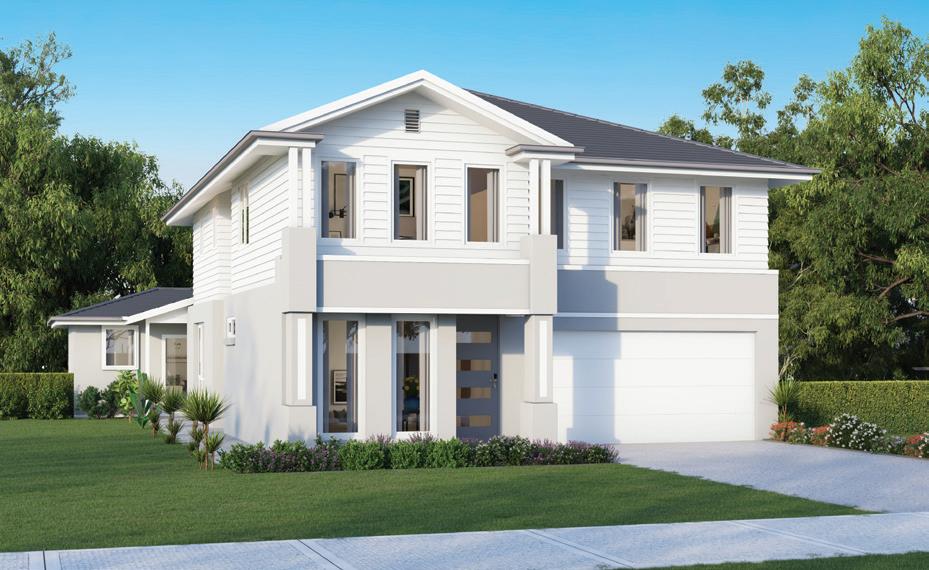
Astute property investors or those looking for a cleverly designed space large enough to accommodate a multi-generational family in luxurious style will be suitably impressed with the Bannaby 40 Dual MKII.
▪ Large alfresco 8-10 4 4 2 40sq | 371.6sqm
▪ Integrated 3-bedroom granny flat/ unit with separate entrance
▪ Separate Media/TV room
▪ Work from home in private home office
▪ Spacious entertainer’s kitchen with a large walk-in pantry
Set over an impressive 40 squares, the contemporary floorplan offers complete design flexibility, with a fully self-contained 3 bedroom attached granny flat and the option to upgrade to 10 bedrooms.
▪ 8 generous bedrooms, 4 bathrooms
▪ Multi-functional spaces with customisable options
The Bannaby 45 Dual takes flexible living to new heights by offering you two stunning homes on one block. You can live in one and rent one or accommodate your whole extended family in luxurious style.
From the towering sunlit void in the main residence entrance to the airy openplan family living and kitchen areas, the sense of space takes your breath away. Versatility is at the fore too, with three family living areas, dedicated study and media rooms, plus ample storage, and the option of upgrading to 10 bedrooms.
▪ Eight spacious bedrooms overall, upgradable to ten.
▪ Four bathrooms and two laundries.
▪ Main residence retreat style bedroom complete with huge walk-in robe and luxurious ensuite.
The living space continues outside with a gorgeous covered alfresco. Even the Granny Flat has two private porches to relax on. The Bannaby 45 Dual offers high end living without compromise and a dual occupancy investment opportunity of epic proportions.
▪ Self-contained, three-bedroom Granny Flat with a separate entrance integrated into the rear of the main residence, perfect for in-laws or tenants looking for privacy and space.
▪ Separate multifunctional living spaces including study and enclosed media room.
▪ Large covered alfresco for year-round entertaining.
▪ Ample storage space throughout
Savvy property investors or anyone seeking a sophisticated and spacious design ideal for multi-generational living will be captivated by theBannaby 46 Dual with attached 2 bedroom granny flat.
Spanning an impressive 46 squares, this contemporary floorplan offers exceptional design versatility, including a fully self contained 2 bedroom granny flat and the option to expand up to 9 bedrooms.
▪ Integrated 2-bedroom granny flat/unit with separate entrance
▪ Separate media room
▪ Private home office or lounge at the front of the home
▪ Open plan entertainer’s kitchen with a large walk-in pantry
▪ Up to 9 bedrooms and 4 bathrooms
▪ Multi-functional spaces with customisable options
Two Homes on One Block 7 Bed Rooms,4 Bath Rooms Upgradable to 9 Bed Rooms
▪ Large alfresco
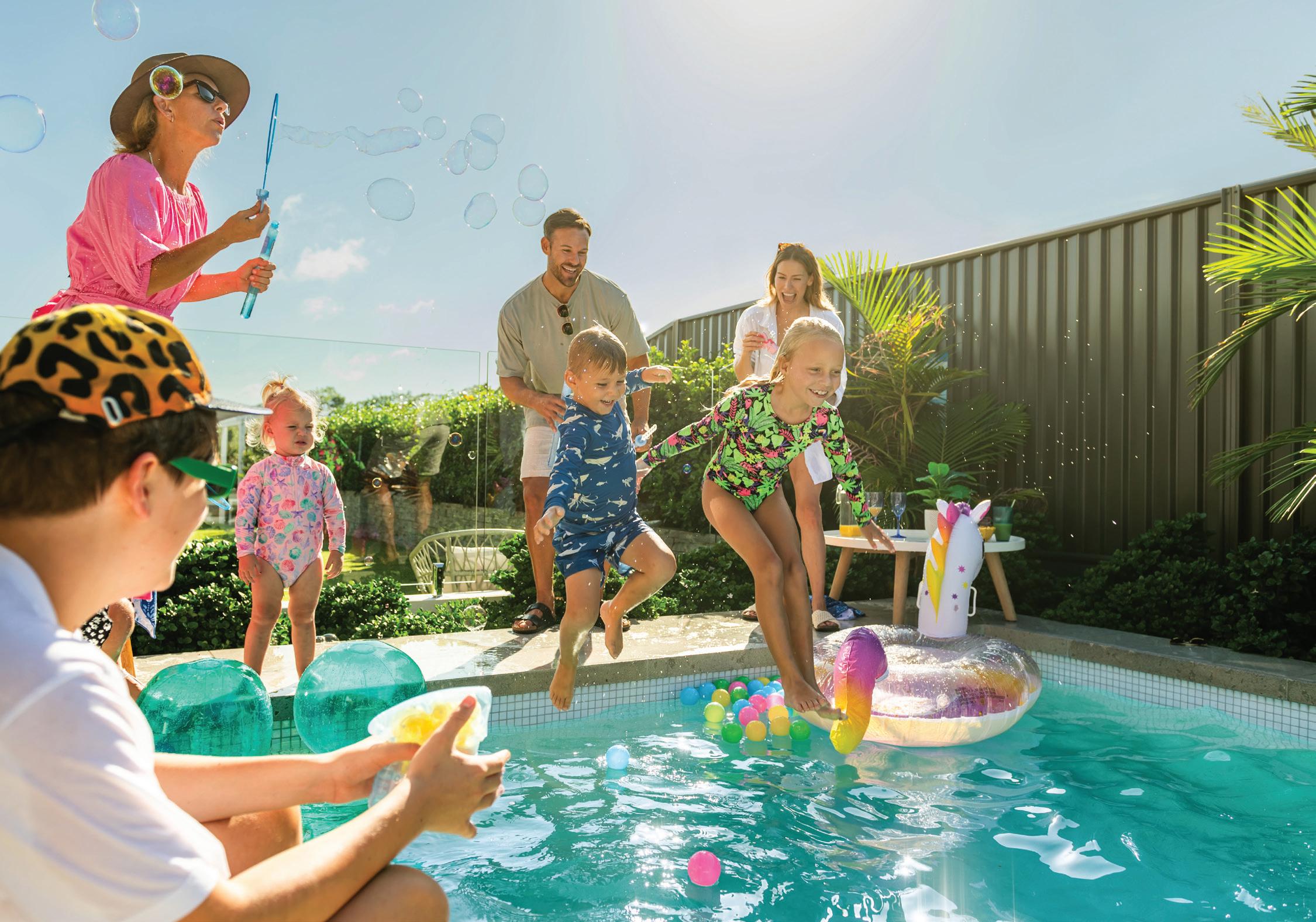
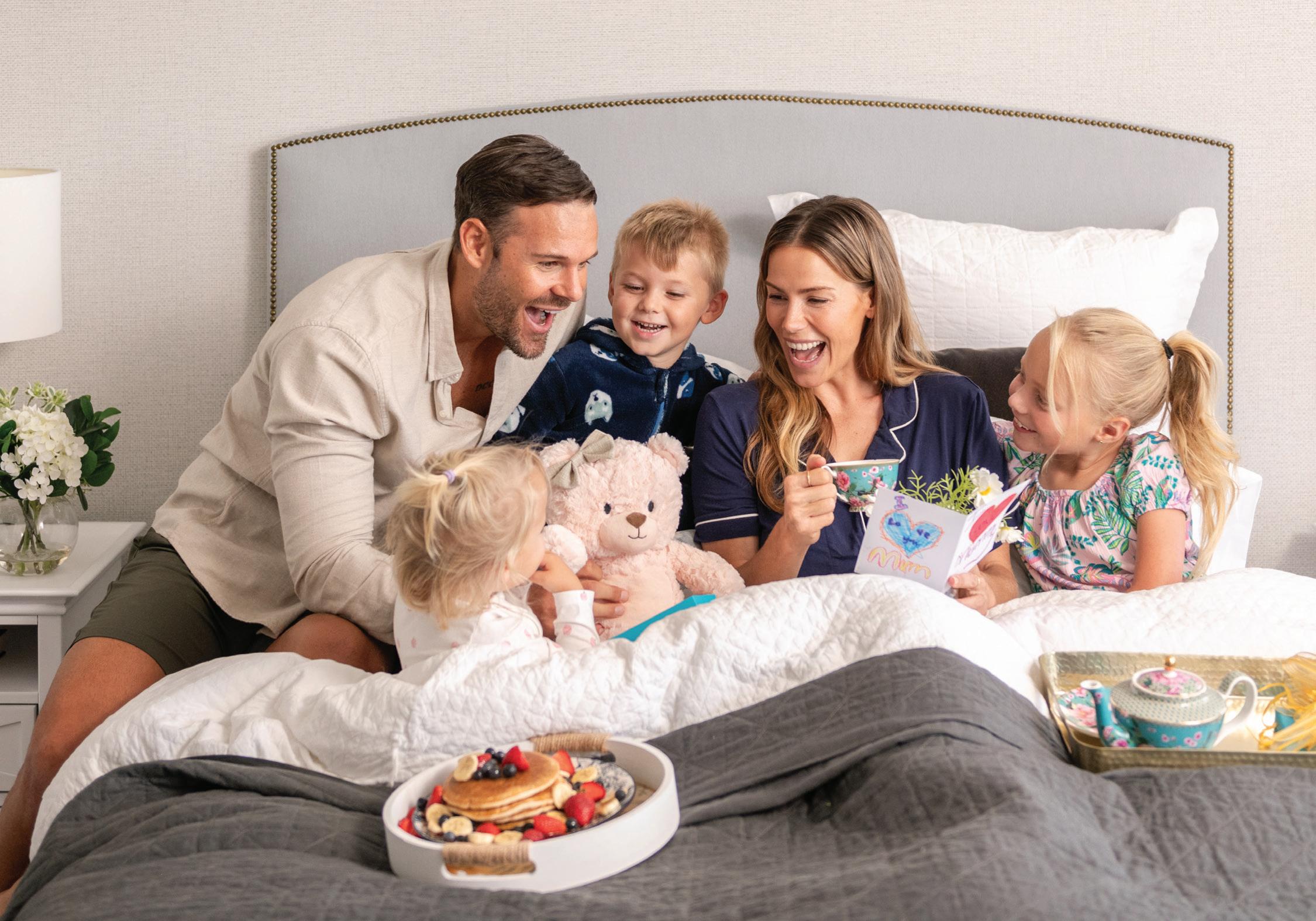
The Bannaby Single Grand is designed to inspire and excite with:
▪ A spectacular open plan kitchen set right in the heart of the home
▪ Huge integrated family/living/meals area flowing to the sunlit windows at the rear of the home
▪ Four bedrooms and family bathroom designed for optimum use of space
▪ Main bedroom with impressive ensuite and spacious walk-in robe
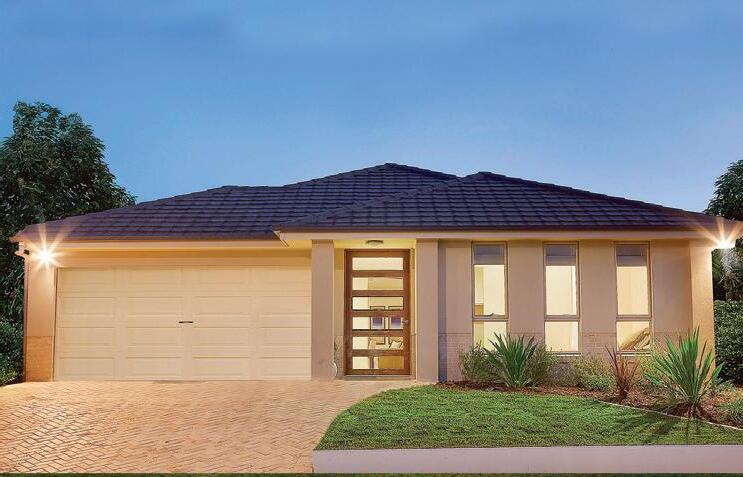
With Optional Elegance Facade
Upsize your lifestyle and downsize your cares with the Bannaby Single Wide 4.
▪ Perfect option for couples, small families, investors and empty nesters
▪ Floor plans accommodate four bedrooms
▪ Spacious open plan kitchen and family area
▪ Layout creates clever division of private and functional spaces
▪ Potential for additional rental income
4
The Sydney sets a new standard for SingleStorey living. Cleverly designed with plenty of room for rest, work and play, this 21.6 sq home has so much on offer you won’t want to change a single thing:
▪ Three generously sized bedrooms located at the rear of the home – grouped as a separate children’s ‘wing’ and incorporating a large family bathroom.
▪ Main parent’s bedroom suite with a large shower and walk-in wardrobe – designed for privacy in a prime position near the front of the house.
▪ Integrated open plan kitchen and family areas flowing out through sliding doors to a fresh alfresco space.
▪ Versatile front room, perfect for a fun family movie night or quiet reading time.
▪ Flow-through laundry with both internal and external access. Great for gardeners coming in from the yard.
▪ Easy internal access from the double garage.
The Bannaby Single Kingston is a modern, single storey home offering style and space.
▪ Suitable for 12.5 metre wide block in most Council areas
▪ Includes two spacious living areas, kitchen and large walk in pantry
▪ Four generous sized bedrooms, three with built-in robes
▪ Main with luxury ensuite with double bowl vanity and walk-in robe
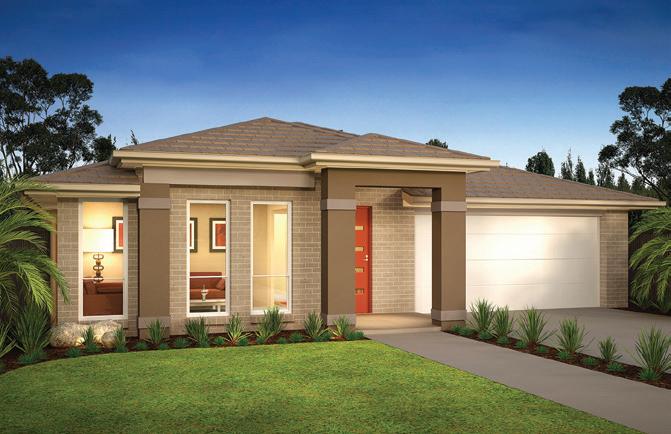
With Optional Mosaic Facade
The James MKI delivers 18.3sq of innovative single storey living at its finest. Rest and play zones are cleverly delineated, with all three bedrooms aligned to one side of the home and the common living areas to the other. It does not stop there, the James MkI has plenty more your family will love:
▪ Two large bedrooms with built in robes, cleverly grouped as a secluded hub along with a large family bathroom.
▪ Main parents retreat style bedroom with ensuite and spacious walk-in robe – positioned for privacy near the front of the house.
▪ Enclosed front room, ideal for use as a formal sitting room, private study or optional fourth bedroom.
▪ Entertainer’s kitchen with walk-in pantry, massive light-filled open plan living and dining area, all leading out to covered alfresco area.
▪ Internal and external entrances to the laundry, for easy access to the yard.
▪ Covered alfresco
At 19sq, the James MKII ups the ante on luxurious single storey living. All four bedrooms are aligned to one side of the home, set apart from the communal living areas. It’s all about family, with a spacious kitchen and massive open plan living areas leading to a covered alfresco, plus these other prestigious features:
▪ Two large bedrooms with built in robes, grouped in a secluded hub along with a large family bathroom.
▪ Main parents retreat style bedroom with ensuite and spacious walk-in robe, positioned for privacy near the front of the house.
▪ Versatile enclosed front room use it as you like for a private home office, sitting room, or optional fifth bedroom.
▪ Entertainer’s kitchen with walk-in pantry, massive open plan living and dining area leading out to covered alfresco area.
▪ Internal and external entrances to the laundry, for easy access to the yard.
At 22.2 sq, the James MKIII is the largest home in our sensational new James collection. All four bedrooms are secluded for privacy on one side of the home, with the communal living areas on the other. The James MKIII has been created with everyone in mind:
▪ Four large bedrooms, with an optional fifth, run the entire length of one side of the home.
▪ A luxurious main bedroom sanctuary with an enormous walk-in robe and an impressive ensuite – packed with prestige and positioned for privacy near the front of the house.
▪ Beautifully appointed family-sized bathroom with shower and bath.
▪ A private enclosed front room perfect for a home office, quiet sitting room, or even a fifth bedroom.
▪ The massive, open plan living space incorporates a gourmet kitchen with walk-in pantry, and dining area flowing out onto a covered alfresco area, perfect for year-round entertaining.
This charming 23.9 sq single-storey sensation instantly makes you feel at home. With a spacious, light-filled family living area and a cozy sleep hub, the Neworth Thomas effortlessly blends practicality with a warm, inviting atmosphere. Spoil yourself with the best:
▪ Three sizable bedrooms grouped as a separate hub complete with a large family bathroom, toward the rear of the home.
▪ Main suite with ensuite and walk-in robe, nestled for privacy near the front of the house.
▪ Open plan family kitchen and living areas overlooking a large alfresco space.
▪ Multi-purpose front room, ideal as a home theatre or a quiet sitting room.
▪ Internal and external entrances to the laundry, great for access to the yard.
The Bannaby Moss Vale Wide is designed to inspire and excite with:
▪ An open plan kitchen set right in the heart of the home
▪ Huge integrated family/living/meals area flowing to the sunlit windows at the rear of the home
▪ Four bedrooms and family bathroom designed for optimum use of space
▪ Main bedroom with ensuite and spacious walk-in robe
▪ Optional alfresco
A new 25 sq single-storey stunner that ticks all the boxes for growing families. With all four bedrooms located down one side, and living areas on the other, you can rest in your own sanctuary or enjoy quality time with the family in the enormous open-plan kitchen, living and rumpus area. Other highlights of this home include:
▪ Secluded three-bedroom hub on one side of the home complete with a large family bathroom and generous linen cupboard.
▪ Privately positioned main bedroom with a luxurious ensuite and walk-in robe.
▪ Spacious, family kitchen with large pantry, island bench and plenty of bench space.
▪ Front room located away from the main living zones, ideal for home theatre or a peaceful reading room.
▪ Flow-through laundry with both internal and external access.
▪ Easy internal access from the double garage and abundant in-built storage.
▪ Optional alfresco for year-round outdoor entertaining.
Cleverly designed four bedroom (can be upgraded to five bedrooms) single storey home with attached two bedroom granny flat offers space and light.
▪ Main bedroom with ensuite and walk-in robe
▪ Large family bathroom
▪ Gallery kitchen with walk-in pantry
▪ Two large light-filled family living areas
▪ Included Alfresco entertainment area
▪ Plus two bedroom separate entry granny flat with long family room
▪ Alfresco included
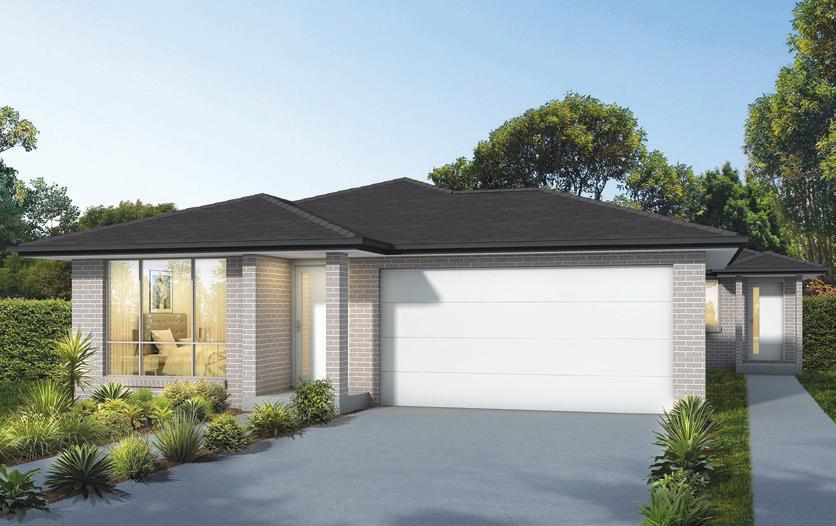
The Sydney Belrose 5 offers an exceptional 5-star family living experience. At 28sq, this remarkably well thought out 5-bedroom floorplan creates an inviting, relaxing environment for large families, with every comfort built in:
▪ Light-filled foyer, for a memorable first impression.
▪ Five good-sized bedrooms that provide ample space for family and guests.
▪ Impressive main bedroom suite with a spacious walk-in robe, lavish ensuite with double vanity and access to private alfresco area.
▪ Ample space for work and play – double garage, entertainer’s kitchen, separate media room, and a large family room.
▪ Two breezy alfresco areas, perfect for enjoying a quiet morning cuppa or evenings with friends.
1
The Granny Studio is perfect to accommodate family members, or to generate income to help pay off your mortgage. Cleverly designed to maximise the space, this one-bedroom studio is compact living at its best. Choose from two facades to perfectly complement your Allcastle Home.
▪ Generous bedroom with built-in robes
▪ Combined family bathroom/laundry
▪ Fully equipped self-contained kitchen
▪ Generate extra income
▪ Boost your investment potential
▪ Suitable for extended family or guests
Facade Options
SMOOTH FC EXTERNAL CLADDING
NOTES: COPYRIGHT 2021. THIS DESIGN IS THE PROPERTY OF ALLCASTLE HOMES P/L COPYING WHOLE OR PART THERE OF WILL RESULT IN LEGAL ACTION. ALLCASTLE HOMES RESERVE THE RIGHT TO VARY OR CHANGE PRICES AND SPECIFICATIONS WITHOUT NOTICE. DIMENSIONS ARE APPROXIMATE ONLY. BROCHURE NOT TO SCALE. SOME ELEVATIONS MAY ALTER INTERNAL LAYOUT SLIGHTLY.
NOTE: - ALL DIMENSIONS ARE IN MILLIMETRES - ALL DIMENSIONS ARE FRAME TO FRAME. - DO NOT SCALE - USE WRITTEN DIMENSIONS. - THIS DRAWING IS SUBJECT TO COPYRIGHT LAWS AND MAY NOT BE COPIED WITHOUT THE WRITTEN PERMISSION OF ALLCASTLE HOMES PTY LTD. - ABN 12057 761 378
2 1 1 0 6.4sq | 60sqm
NOTES: DECORATOR ITEMS IN DISPLAY HOMES SUCH AS CARPET, CERAMIC TILING TO DRY AREAS & PATIOS, WALLPAPER, CURTAINS, BLINDS, AIRCONDITIONING, LIGHT FTTINGS, ALARMS, INTERCOMS, DRIVEWAYS AND LANDSCAPING ARE NOT INCLUDED IN CONTRACT HOME.
The Cottage 2 Freestanding Granny Flat is the perfect avenue to provide an extra source of income to your new home build. Designed to complement any Allcastle Home, you can rent out this beautifully built granny flat to generate income to help pay off your mortgage, or you can use it to accommodate family members and visitors in style.
Clever design to maximise space
Self-contained living and kitchen area
▪ Spacious bedrooms with built-in robes ▪ Combined bathroom and laundry ▪ Private front porch entry ▪ Good storage space
LTD. - ABN
NOTES: DECORATOR ITEMS IN DISPLAY HOMES SUCH AS CARPET, CERAMIC LIGHT FTTINGS, ALARMS, INTERCOMS, DRIVEWAYS AND LANDSCAPING ARE NOT INCLUDED IN CONTRACT HOME.
(BLDG.LIC.39371C) (A.B.N. 12 057 761 378)
Adding a separate, Bannaby Freestanding Granny Flat when you build your new Allcastle Home opens up the opportunity to provide an extra source of income by renting it out. Or you can use it to accommodate family members and visitors in style.
▪ Cleverly designed for optimum light and space
▪ Generous bedroom with built-in robes
▪ 2 or 3 bedrooms option
▪ Fully self-contained with kitchen/living/dining areas
▪ Good sized bathroom & laundry
▪ Private entrance
▪ Boost your investment potential
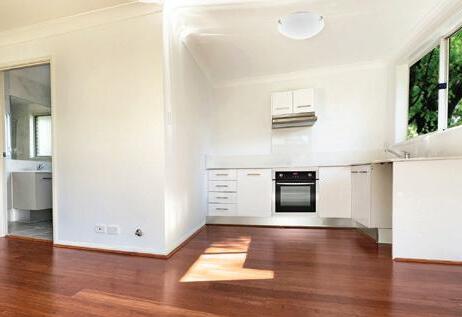
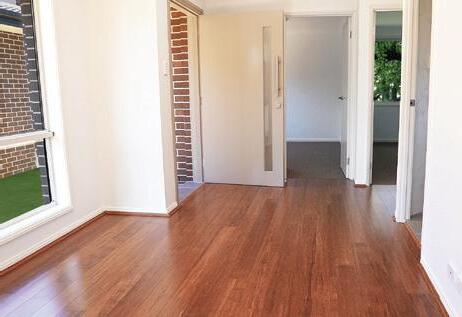
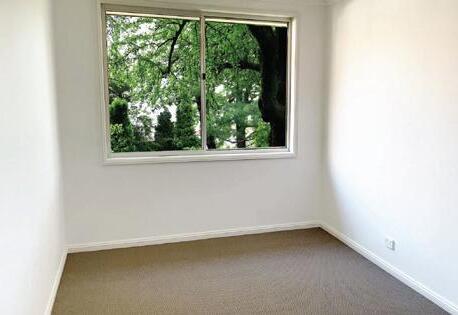
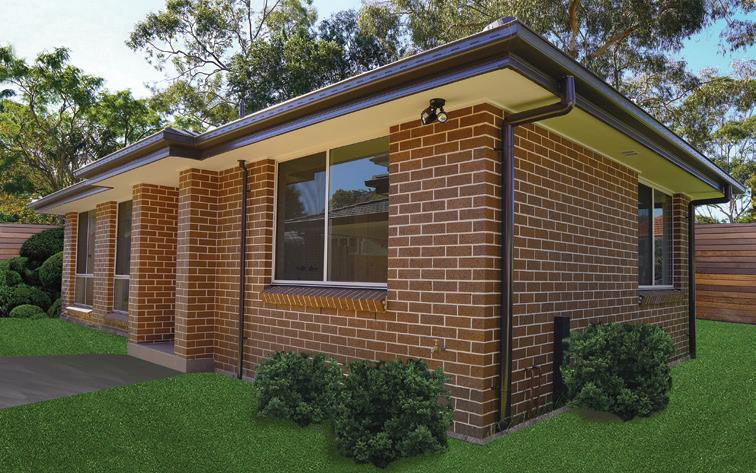
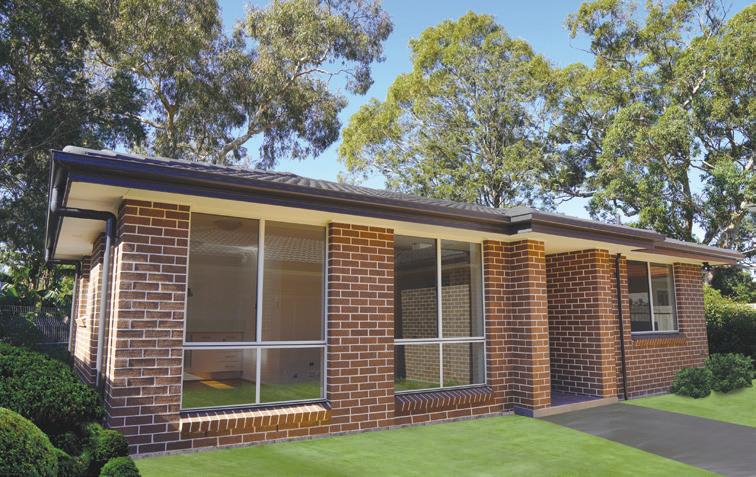
3
The Cottage MKI Freestanding Granny Flat is the perfect avenue to provide an extra source of income to your new home build. Designed to complement any Allcastle home, you can rent out this beautifully built granny flat to generate income to help pay off your mortgage, or you can use it to accommodate family members and visitors in style.
▪ Clever design to maximise space
▪ Self-contained living and kitchen area
▪ Spacious bedrooms with built-in robes
▪ Combined bathroom and laundry
▪ Alfresco with sliding door entry
▪ Option to add alfresco or carport
Facade Options
2
NOTES: COPYRIGHT 2021. THIS DESIGN IS THE PROPERTY OF ALLCASTLE HOMES P/L COPYING WHOLE OR PART THERE OF WILL RESULT IN LEGAL ACTION. ALLCASTLE HOMES RESERVE THE RIGHT TO VARY OR CHANGE PRICES AND SPECIFICATIONS WITHOUT NOTICE. DIMENSIONS ARE APPROXIMATE ONLY. BROCHURE NOT TO SCALE. SOME ELEVATIONS MAY ALTER INTERNAL LAYOUT SLIGHTLY.
NOTES: COPYRIGHT 2021. THIS DESIGN IS THE PROPERTY OF ALLCASTLE HOMES P/L COPYING WHOLE OR PART THERE OF WILL RESULT IN LEGAL ACTION. ALLCASTLE HOMES RESERVE THE RIGHT TO VARY OR CHANGE PRICES AND SPECIFICATIONS WITHOUT NOTICE. DIMENSIONS ARE APPROXIMATE ONLY. BROCHURE NOT TO SCALE. SOME ELEVATIONS MAY ALTER INTERNAL LAYOUT SLIGHTLY.
NOTE: - ALL DIMENSIONS ARE IN MILLIMETRES - ALL DIMENSIONS ARE FRAME TO FRAME. - DO NOT SCALE - USE WRITTEN DIMENSIONS. - THIS DRAWING IS SUBJECT TO COPYRIGHT LAWS AND MAY NOT BE COPIED WITHOUT THE WRITTEN PERMISSION OF ALLCASTLE HOMES PTY LTD. - ABN 12057 761 378
NOTE: - ALL DIMENSIONS ARE IN MILLIMETRES - ALL DIMENSIONS ARE FRAME TO FRAME. - DO NOT SCALE - USE WRITTEN DIMENSIONS. - THIS DRAWING IS SUBJECT TO COPYRIGHT LAWS AND MAY NOT BE COPIED WITHOUT THE WRITTEN PERMISSION OF ALLCASTLE HOMES PTY LTD. - ABN 12057 761 378
The Hamptons Granny Flat elevates the look and feel of a granny flat to a new level of design. Boasting 2 generous bedrooms, large family room and a private lounge, this granny flat has everything potential renters are looking for and more. Choose from two facades to perfectly complement your Allcastle Home.
▪ Fully appointed wraparound kitchen
▪ Combined family bathroom/laundry
▪ Private front porch to entry
▪ Separate lounge can also be used as home office
X 3.00
NOTES: DECORATOR ITEMS IN DISPLAY HOMES SUCH AS CARPET, CERAMIC TILING TO DRY AREAS & PATIOS, WALLPAPER, CURTAINS, BLINDS, AIRCONDITIONING, LIGHT FTTINGS, ALARMS, INTERCOMS, DRIVEWAYS AND LANDSCAPING ARE NOT INCLUDED IN CONTRACT HOME. (BLDG.LIC.39371C) (A.B.N. 12 057
▪ 2 bedrooms, main with built in robes
▪ Large windows emphasise light and space
Facade Options
NOTES: DECORATOR ITEMS IN DISPLAY HOMES SUCH AS CARPET, CERAMIC TILING TO DRY AREAS & PATIOS, WALLPAPER, CURTAINS, BLINDS, AIRCONDITIONING, LIGHT FTTINGS, ALARMS, INTERCOMS, DRIVEWAYS AND LANDSCAPING ARE NOT INCLUDED IN CONTRACT HOME.
Savvy investors and renters will love the Kennedy Granny Flat. Designed for easy, low maintenance living, the private porch opens onto the light, bright family/kitchen large enough to entertain in style. 3 bedrooms with built-in robes provide generous private spaces, while a separate linen offers plenty of storage.
▪ Perfectly proportioned for easy living
▪ Designed to attracted premium renters
▪ Large kitchen/meals area
▪ Large private porch
▪ Combined family bathroom/laundry
▪ 3 spacious bedrooms with built-in robes
Facade Options
NOTES: COPYRIGHT 2021. THIS DESIGN IS THE PROPERTY OF ALLCASTLE HOMES P/L COPYING WHOLE OR PART THERE OF WILL RESULT IN LEGAL ACTION. ALLCASTLE HOMES RESERVE THE RIGHT TO VARY OR CHANGE PRICES AND SPECIFICATIONS WITHOUT NOTICE. DIMENSIONS ARE APPROXIMATE ONLY. BROCHURE NOT TO SCALE. SOME ELEVATIONS MAY ALTER INTERNAL LAYOUT SLIGHTLY.
With its surprisingly large living spaces, the Oliver Granny Flat represents prime investment potential. The open family area spans the entire length of the home and has more than enough space for dining and relaxing. Two bedrooms both include built-in robes, while an impressive entry and private porch completes the picture.
NOTE: - ALL DIMENSIONS ARE IN MILLIMETRES - ALL DIMENSIONS ARE FRAME TO FRAME. - DO NOT SCALE - USE WRITTEN DIMENSIONS. - THIS DRAWING IS SUBJECT TO COPYRIGHT LAWS AND MAY NOT BE COPIED WITHOUT THE WRITTEN PERMISSION OF ALLCASTLE HOMES PTY LTD. - ABN 12057 761 378
▪ 2 generous bedroom with built-in robes
▪ Sliding door to rear
▪ Combined family bathroom/laundry
▪ Vast open plan living/dining
▪ Large windows maximise light and space
▪ Generate extra income to pay off your mortgage Facade
NOTES: DECORATOR ITEMS IN DISPLAY HOMES SUCH AS CARPET, CERAMIC TILING TO DRY AREAS & PATIOS, WALLPAPER, CURTAINS, BLINDS, AIRCONDITIONING, LIGHT FTTINGS, ALARMS, INTERCOMS, DRIVEWAYS AND LANDSCAPING ARE NOT INCLUDED IN CONTRACT HOME. (BLDG.LIC.39371C) (A.B.N. 12 057 761 378)
A large foyer at entry sets the scene for comfortable living in the Amara Granny Flat. The wraparound eat-in kitchen overlooks a generous family space with natural light pouring in the through the large window. Two bedrooms offer built-in robes, with more storage on offer in the separate linen.
▪ Cleverly designed to maximise space
▪ Ideal for renters or extra family members
▪ Large kitchen/meals area
▪ Private porch to impressive foyer entry
▪ 2 bedrooms with built-in robes
▪ Separate linen storage
Facade Options
NOTES: COPYRIGHT 2021.
THIS DESIGN IS THE PROPERTY OF ALLCASTLE HOMES P/L COPYING WHOLE OR PART THERE OF WILL RESULT IN LEGAL ACTION. ALLCASTLE HOMES RESERVE THE RIGHT TO VARY OR CHANGE PRICES AND SPECIFICATIONS WITHOUT NOTICE. DIMENSIONS ARE APPROXIMATE ONLY. BROCHURE NOT TO SCALE. SOME ELEVATIONS MAY ALTER INTERNAL LAYOUT SLIGHTLY.
NOTE: - ALL DIMENSIONS ARE IN MILLIMETRES - ALL DIMENSIONS ARE FRAME TO FRAME. - DO NOT SCALE - USE WRITTEN DIMENSIONS. - THIS DRAWING IS SUBJECT TO COPYRIGHT LAWS AND MAY NOT BE COPIED WITHOUT THE WRITTEN PERMISSION OF ALLCASTLE HOMES PTY LTD. - ABN 12057 761 378
Generate extra income from tenants or accommodate extra family in the Nova granny flat. Light and bright throughout, the large kitchen is perfect for casual dining, while the family space offers plenty of room to relax. Two large bedrooms with built-in robes and a combined family bathroom/laundry completes the picture.
▪ Cleverly designed to maximise light and space
▪ Ideal for renters or extra family members
▪ Large open plan kitchen/meals/family
▪ Private porch to impressive foyer entry
▪ 2 large bedrooms with built-in robes
▪ 2 facades to complement your home
Facade Options
NOTES: DECORATOR ITEMS IN DISPLAY HOMES SUCH AS CARPET, CERAMIC TILING TO DRY AREAS & PATIOS, WALLPAPER, CURTAINS, BLINDS, AIRCONDITIONING, LIGHT FTTINGS, ALARMS, INTERCOMS, DRIVEWAYS AND LANDSCAPING ARE NOT INCLUDED IN CONTRACT HOME.
The Vista Granny Flat is brimming with investment potential and is designed to attract premium tenants. A private porch leads you into an impressively long hallway, past a generous bedroom and separate storage space. The open plan kitchen/family is perfect for entertaining, with 2 further bedrooms and a combined bathroom/laundry completing the picture.
▪ 3 generous bedrooms with built-in robes
▪ Large family living space
▪ Perfectly designed to attract quality tenants
▪ Generate extra income to pay off your mortgage
▪ Combined bathroom/laundry
▪ Plenty of storage space
Facade Options
SMOOTH FC EXTERNAL CLADDING WITH JOINTING -PAINTED
NOTES: COPYRIGHT 2021. THIS DESIGN IS THE PROPERTY OF ALLCASTLE HOMES P/L COPYING WHOLE OR PART THERE OF WILL RESULT IN LEGAL ACTION. ALLCASTLE HOMES RESERVE THE RIGHT TO VARY OR CHANGE PRICES AND SPECIFICATIONS WITHOUT NOTICE. DIMENSIONS ARE APPROXIMATE ONLY. BROCHURE NOT TO SCALE. SOME ELEVATIONS MAY ALTER INTERNAL LAYOUT SLIGHTLY.
An innovative option when building your new Allcastle home is to build a separate double garage with a one bedroom Bannaby Fonzie Granny Flat on top. It provides:
▪ Separate entry
▪ Covered stairs leading from the ground floor door to the spacious first floor living area/kitchen
▪ Combined bathroom/laundry
▪ 8.6 squares including car space
NOTE: - ALL DIMENSIONS ARE IN MILLIMETRES - ALL DIMENSIONS ARE FRAME TO FRAME. - DO NOT SCALE - USE WRITTEN DIMENSIONS. - THIS DRAWING IS SUBJECT TO COPYRIGHT LAWS AND MAY NOT BE COPIED WITHOUT THE WRITTEN PERMISSION OF ALLCASTLE HOMES PTY LTD. - ABN 12057 761 378
▪ Suitable for extended family or guests
▪ Ideal rental space for extra income
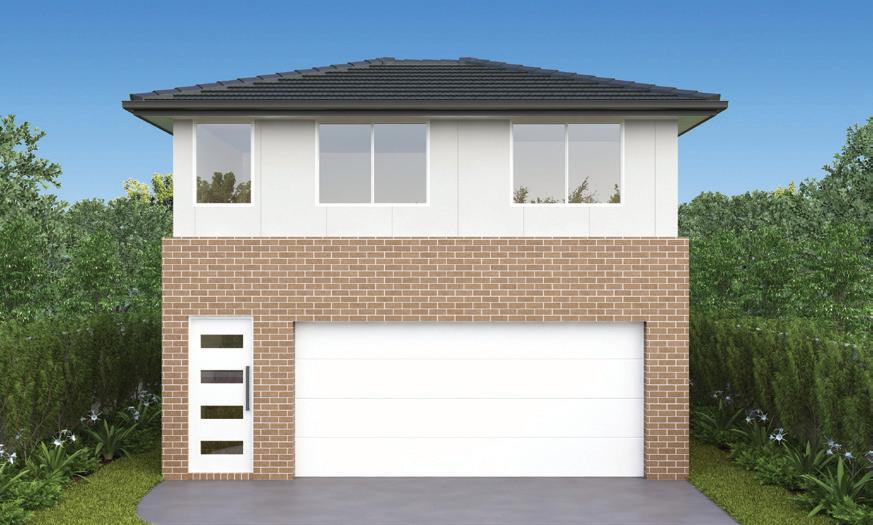
NOTES: DECORATOR ITEMS IN DISPLAY HOMES SUCH AS CARPET, CERAMIC TILING TO DRY AREAS & PATIOS, WALLPAPER, CURTAINS, BLINDS, AIRCONDITIONING, LIGHT FTTINGS, ALARMS, INTERCOMS, DRIVEWAYS AND LANDSCAPING ARE NOT INCLUDED IN CONTRACT HOME.
(BLDG.LIC.39371C) (A.B.N. 12 057 761 378)
Set over an impressive 10 squares the Granny Flat MKI offers amazing investment potential. A huge patio makes the perfect first impression to a home packed with cleverly designed spaces. Three bedrooms with built-in robes lead into the open plan kitchen/dining/ living, which overlooks the adjoining alfresco entertaining. With carport and combined bathroom/ laundry, this granny flat is a must-see.
▪ Huge undercover patio at entry
▪ Ideal for savvy investors and renters
▪ Large carport
▪ 3 bedrooms with built-in robes
▪ Outdoor undercover alfresco
▪ Large open plan family/kitchen/dining
Facade Options
NOTES: COPYRIGHT 2021. THIS DESIGN IS THE PROPERTY OF ALLCASTLE HOMES P/L COPYING WHOLE OR PART THERE OF WILL RESULT IN LEGAL ACTION. ALLCASTLE HOMES RESERVE THE RIGHT TO VARY OR CHANGE PRICES AND SPECIFICATIONS WITHOUT NOTICE. DIMENSIONS ARE APPROXIMATE ONLY. BROCHURE NOT TO SCALE. SOME ELEVATIONS MAY ALTER INTERNAL LAYOUT SLIGHTLY.
NOTE: - ALL DIMENSIONS ARE IN MILLIMETRES - ALL DIMENSIONS ARE FRAME TO FRAME. - DO NOT SCALE - USE WRITTEN DIMENSIONS. - THIS DRAWING IS SUBJECT TO COPYRIGHT LAWS AND MAY NOT BE COPIED WITHOUT THE WRITTEN PERMISSION OF ALLCASTLE HOMES PTY LTD. - ABN 12057 761 378
Set over an impressive 10 squares, the Granny Flat MKII packs an array of features into every corner. Greeted by a large undercover patio, you are led into a light and airy wraparound kitchen with open plan family/dining. An adjoining undercover alfresco space provides year-round entertaining, while 3 bedrooms with built in robes is perfect for families.
▪ Undercover patio at entry
▪ Ideal for savvy investors and renters
▪ Large carport
▪ 3 bedrooms with built-in robes
▪ Outdoor undercover alfresco
▪ Separate laundry
NOTES: DECORATOR ITEMS IN DISPLAY HOMES SUCH AS CARPET, CERAMIC TILING TO DRY AREAS & PATIOS, WALLPAPER, CURTAINS, BLINDS, AIRCONDITIONING, LIGHT FTTINGS, ALARMS, INTERCOMS, DRIVEWAYS AND LANDSCAPING ARE NOT INCLUDED IN CONTRACT HOME. (BLDG.LIC.39371C) (A.B.N. 12 057 761 378)
Facade Options
Set over an impressive 10 squares, the Granny Flat MKIII will impress renters and investors with its entertaining spaces. Both the open plan kitchen/family and a third bedroom overlook the impressive undercover outdoor room, which fills the home with natural light year round. The main bedroom features a walk-in robe, with built in robes in two other bedrooms.
▪ Undercover patio at entry
▪ Huge outdoor alfresco for year-round entertaining
▪ Large carport
▪ 3 bedrooms with robes, main with walk-in robe
▪ Combined bathroom/laundry
▪ Generous living/dining
Facade Options
NOTES: COPYRIGHT 2021. THIS DESIGN IS THE PROPERTY OF ALLCASTLE HOMES P/L COPYING WHOLE OR PART THERE OF WILL RESULT IN LEGAL ACTION. ALLCASTLE HOMES RESERVE THE RIGHT TO VARY OR CHANGE PRICES AND SPECIFICATIONS WITHOUT NOTICE. DIMENSIONS ARE APPROXIMATE ONLY. BROCHURE NOT TO SCALE. SOME ELEVATIONS MAY ALTER INTERNAL LAYOUT SLIGHTLY. NOTE: - ALL DIMENSIONS ARE IN MILLIMETRES - ALL DIMENSIONS ARE FRAME TO FRAME. - DO NOT SCALE - USE WRITTEN DIMENSIONS. - THIS DRAWING IS SUBJECT TO COPYRIGHT LAWS AND MAY NOT BE COPIED WITHOUT THE WRITTEN PERMISSION OF ALLCASTLE HOMES PTY LTD. - ABN 12057 761 378
The Granny Flat MKIV sets a new standard of comfort and style. Set over an impressive 10 squares, this cleverly designed home maximises natural light, which enhances the generous spaces. An undercover patio leads into the entry, where you are greeted by a wraparound kitchen. A large family/dining leads directly onto the vast outdoor alfresco, while three evenly-sized bedrooms include their own built-in robes.
▪ Undercover patio at entry
▪ Outdoor undercover alfresco
▪ Large carport
▪ 3 bedrooms with built-in robes
▪ Combined bathroom/laundry
NOTES: DECORATOR ITEMS IN DISPLAY HOMES SUCH AS CARPET, CERAMIC TILING TO DRY AREAS & PATIOS, WALLPAPER, CURTAINS, BLINDS, AIRCONDITIONING, LIGHT FTTINGS, ALARMS, INTERCOMS, DRIVEWAYS AND LANDSCAPING ARE NOT INCLUDED IN CONTRACT HOME. (BLDG.LIC.39371C)
▪ Sliding doors for seamless indoor/outdoor living
Facade Options
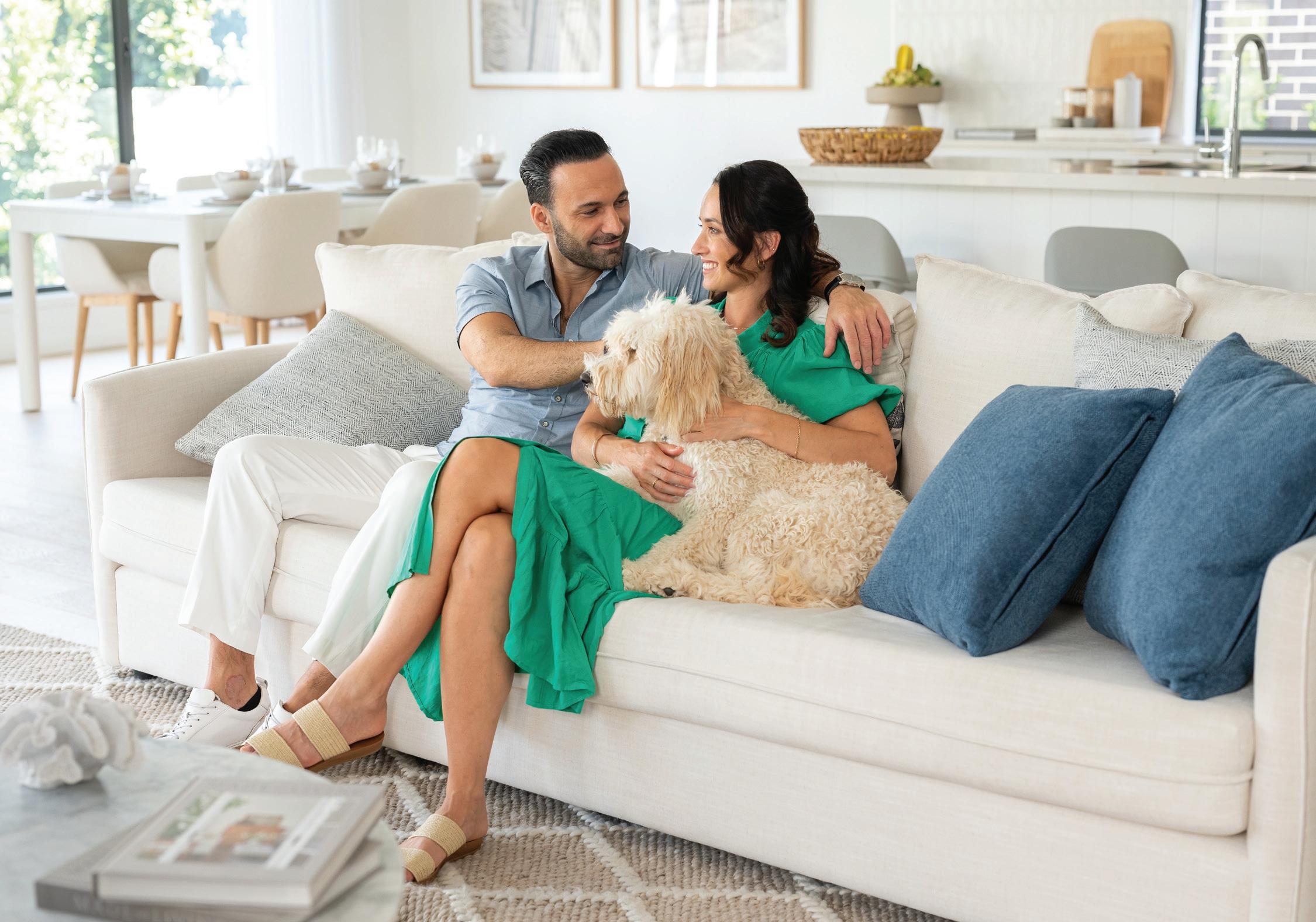
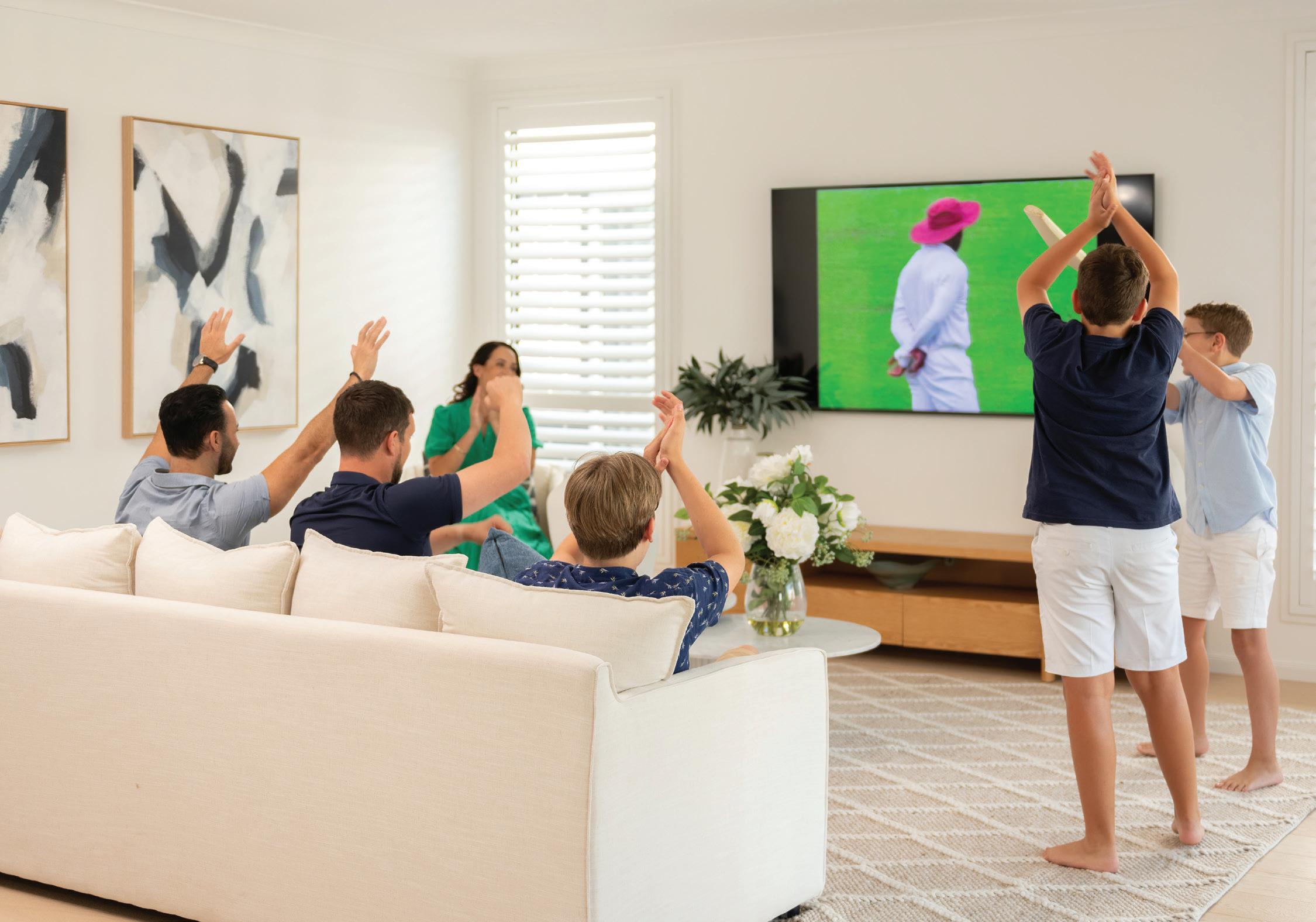
Visit our stunning display homes today!
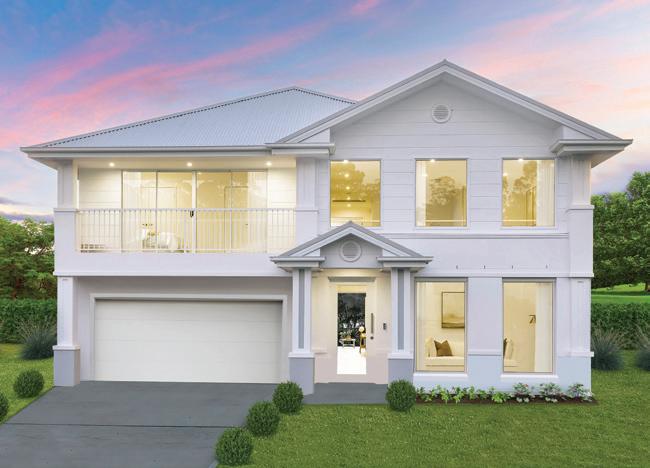
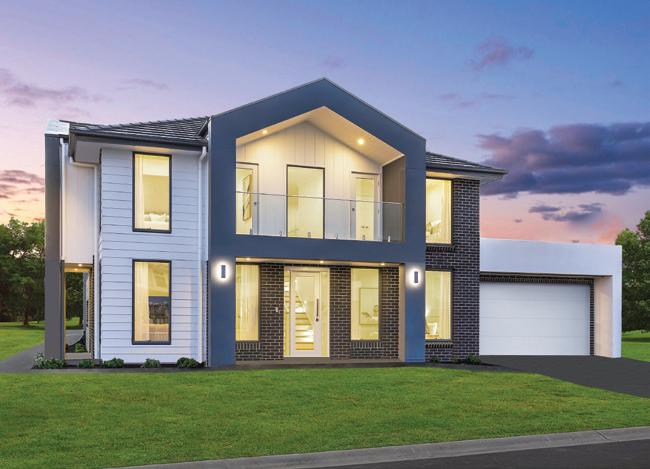
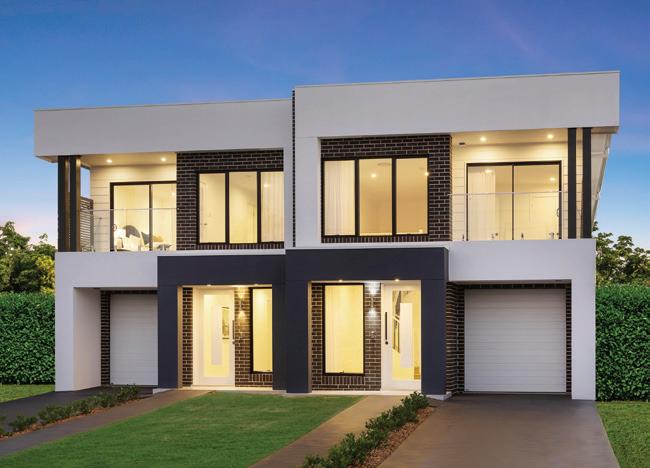
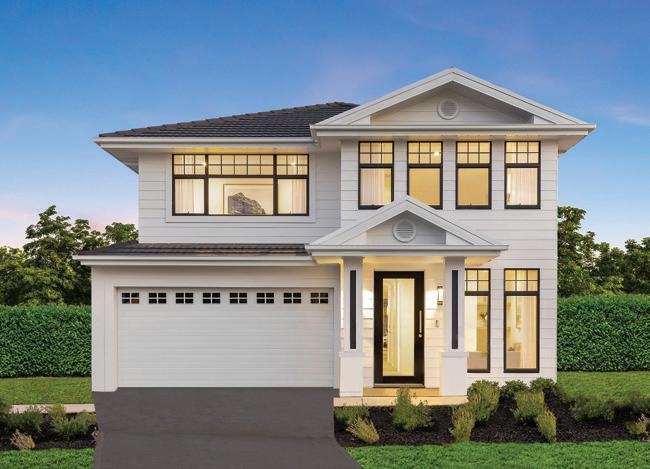
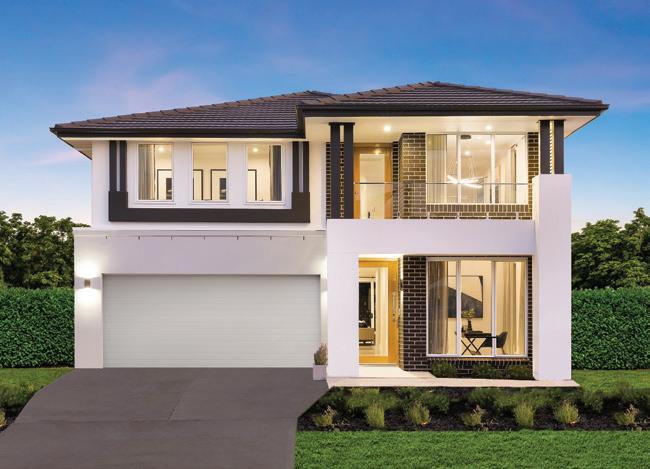
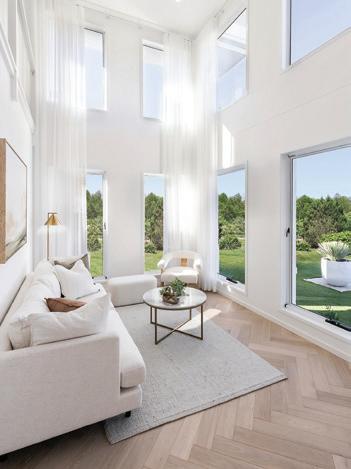
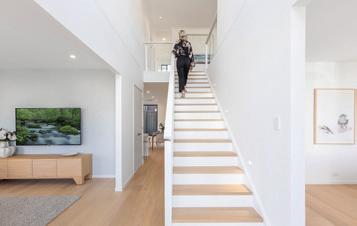
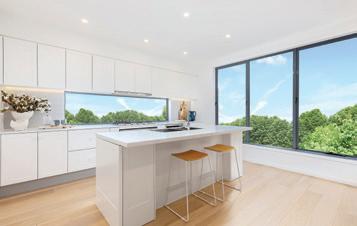
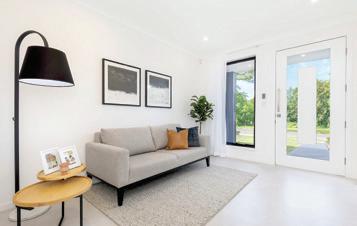
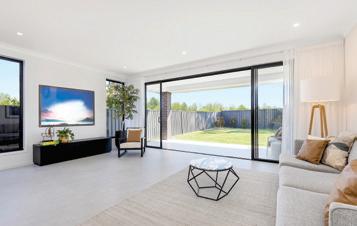
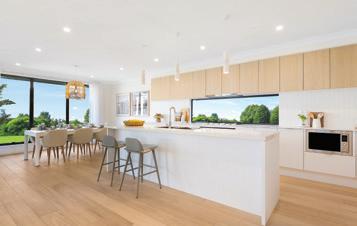
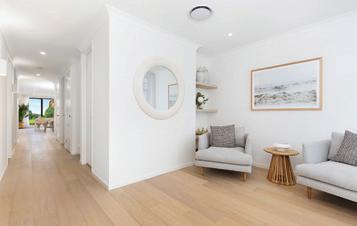
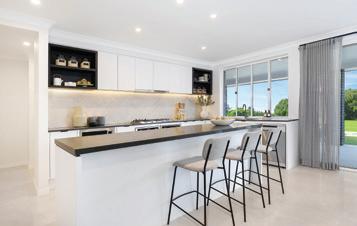
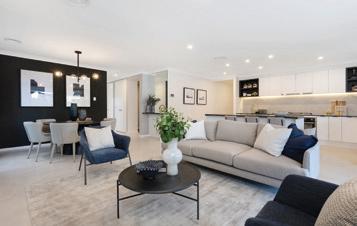
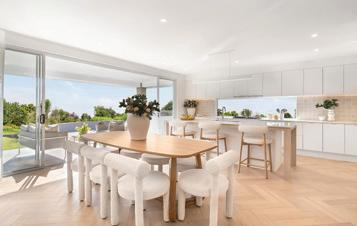
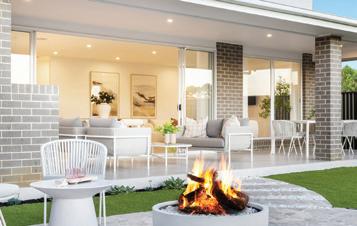
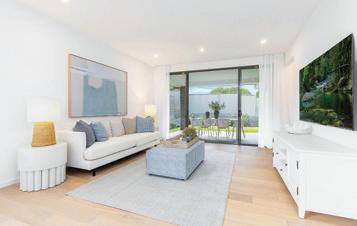
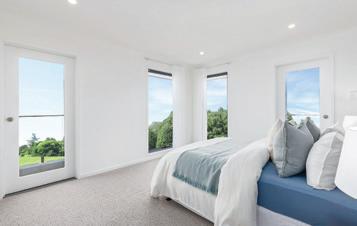
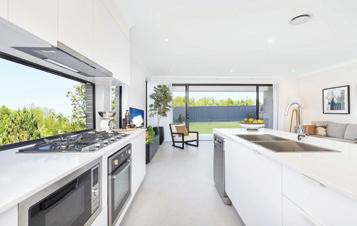
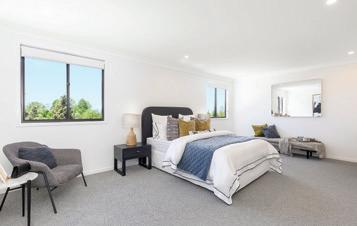
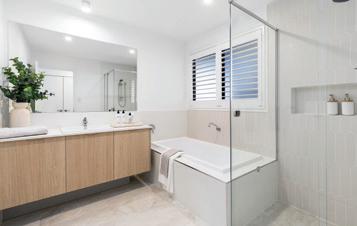
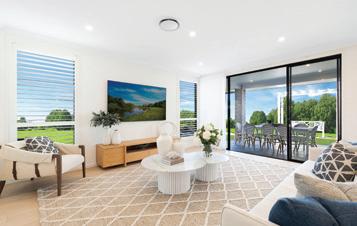
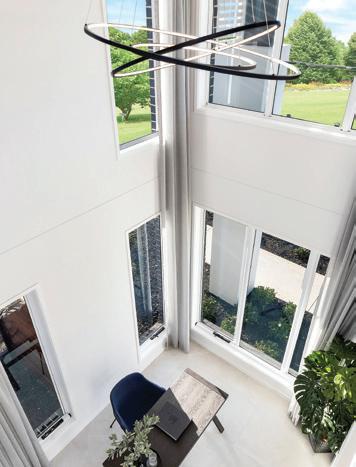
New Display Home
Bannaby Byron 43 With optional Byron Facade
HomeWorld Warnervale 28 Turret Circuit Warnervale NSW 2259
New Display Home - Duplex
Corner Leda MKIV
With optional Corner Malibu Facade
Cobbitty Display Village 1-3 Rock Fern Avenue, Cobbitty NSW 2570
New Display Home - Duplex
The Elmsworth Duplex with optional Stella New Home Facade
Colyton NSW
Book your appointment 1300 255 999 to view this home
Bannaby Grand 30/32 with optional Hamptons Grand Façade
HomeWorld Leppington 47-55 Cato Cct Leppington NSW 2179
Bannaby Atlas 36 with optional Highview Façade
HomeWorld Leppington 47-55 Cato Cct Leppington NSW 2179
Make it home with Allcastle Homes
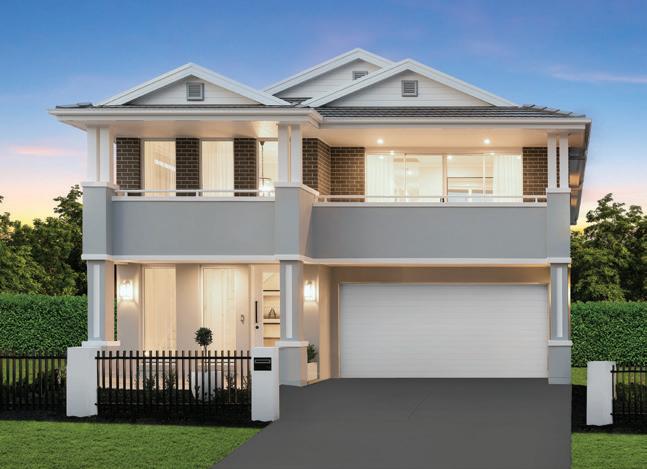
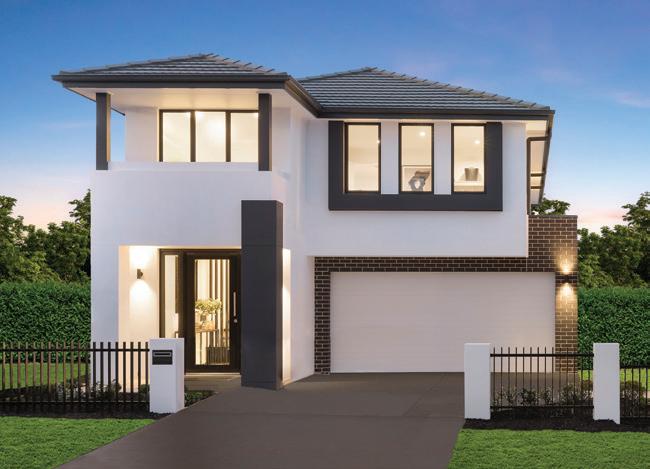
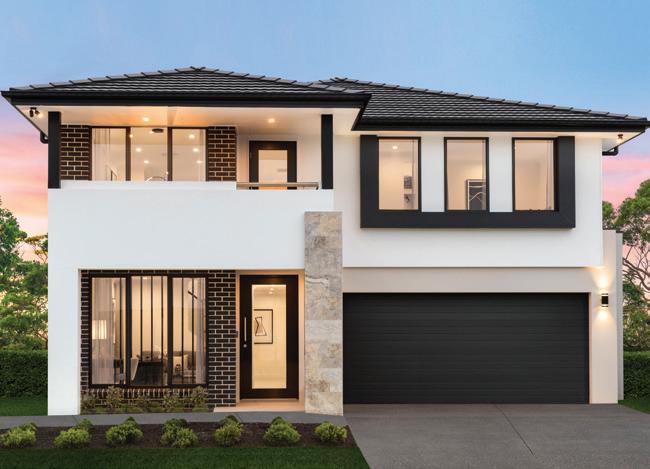
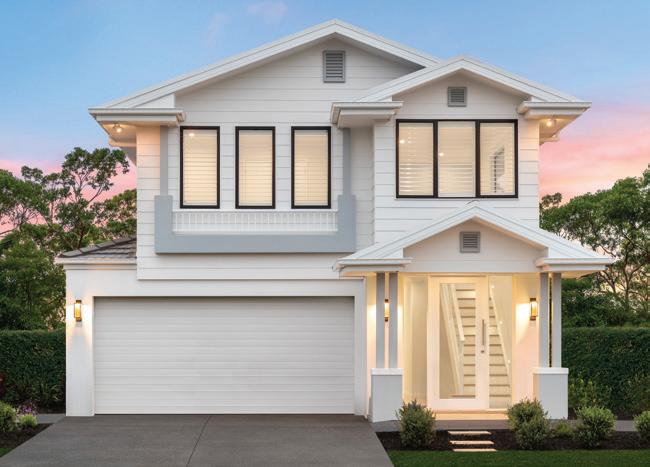
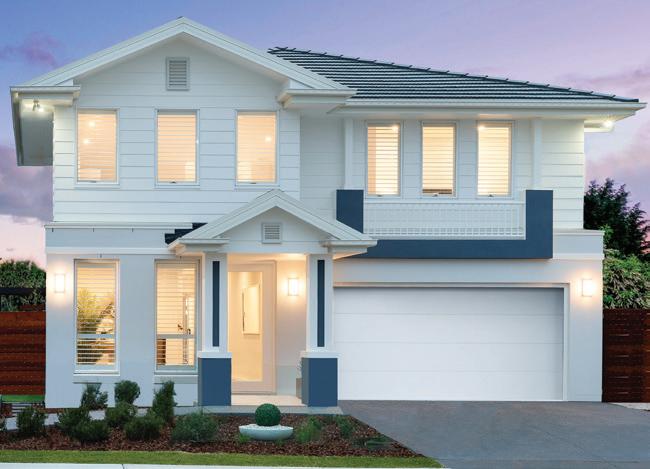
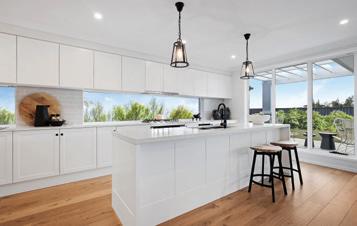
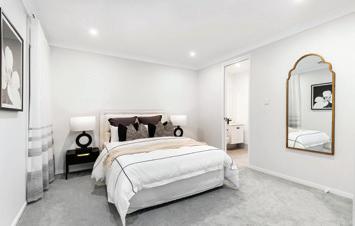
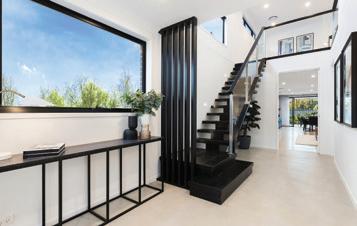
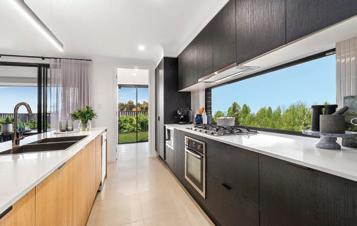
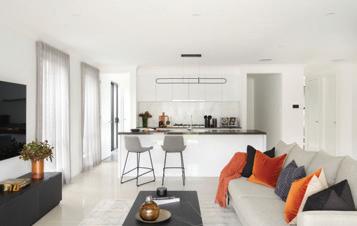
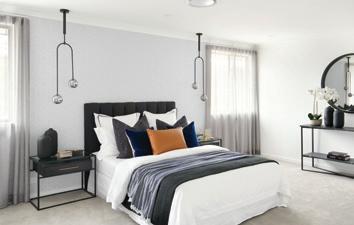
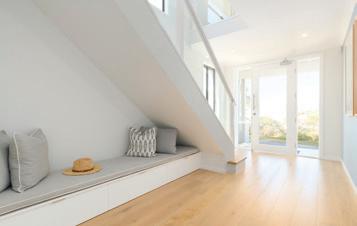
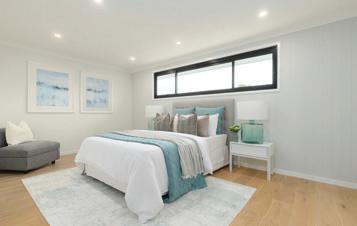
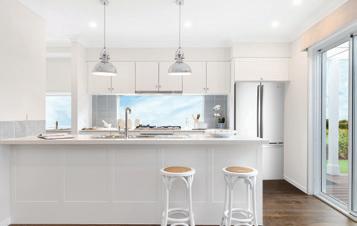
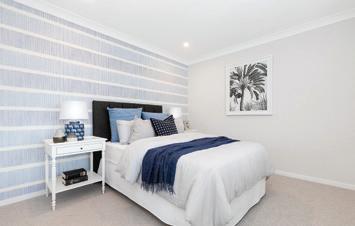
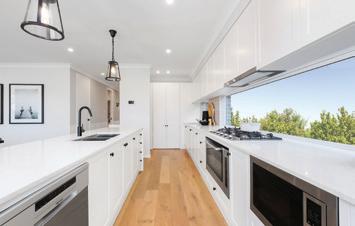
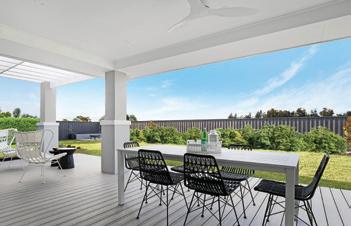
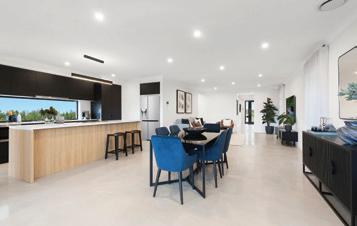
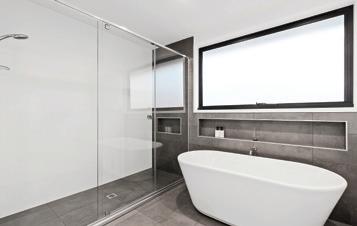
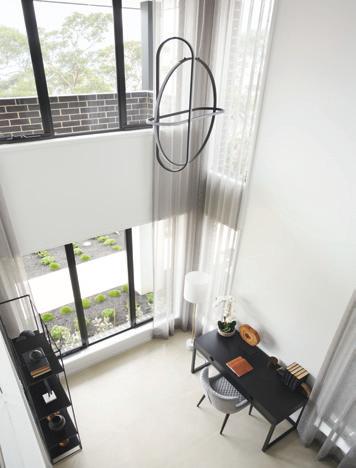
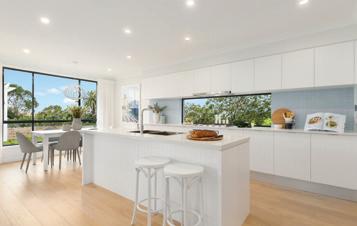
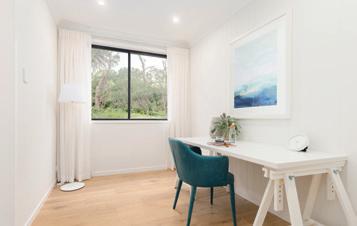
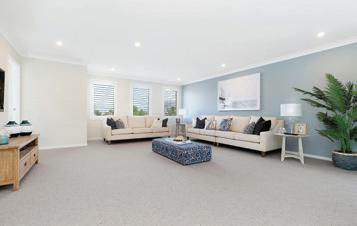
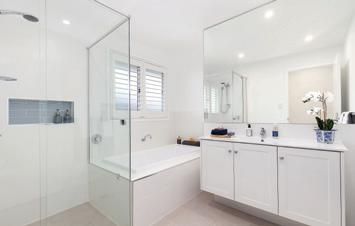
MBA WINNER 2023 Display Home of the Year
Bannaby Apollo 36 with optional Hamptons Trio Facade
Leppington Living Display Village 6-8 Saturn Street Leppington NSW 2179
Astra 31.5 with optional Fitzroy Façade
Leppington Living Display Village 6-8 Saturn Street Leppington NSW 2179
MBA WINNER 2021 Excellence in Housing Awards
Big Bannaby 36 Ascot with optional Windsor Façade
HomeWorld Box Hill 10-18 Gizi Street Box Hill NSW 2765
Bannaby Avoca with optional Coastal Façade
HomeWorld Box Hill 10-18 Gizi Street Box Hill NSW 2765
Big Bannaby 33 MKII with optional Hamptons Façade
HomeWorld Marsden Park 8 Allott Street & 3 Donald Street Marsden Park NSW 2765