

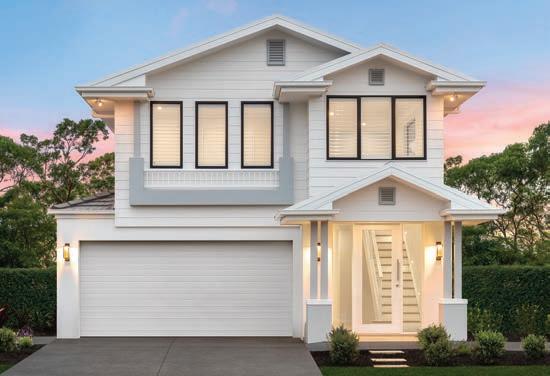










Helping Australian families experience the dream of living a lifestyle beyond what they imagined possible has been our mission for over 30 years.
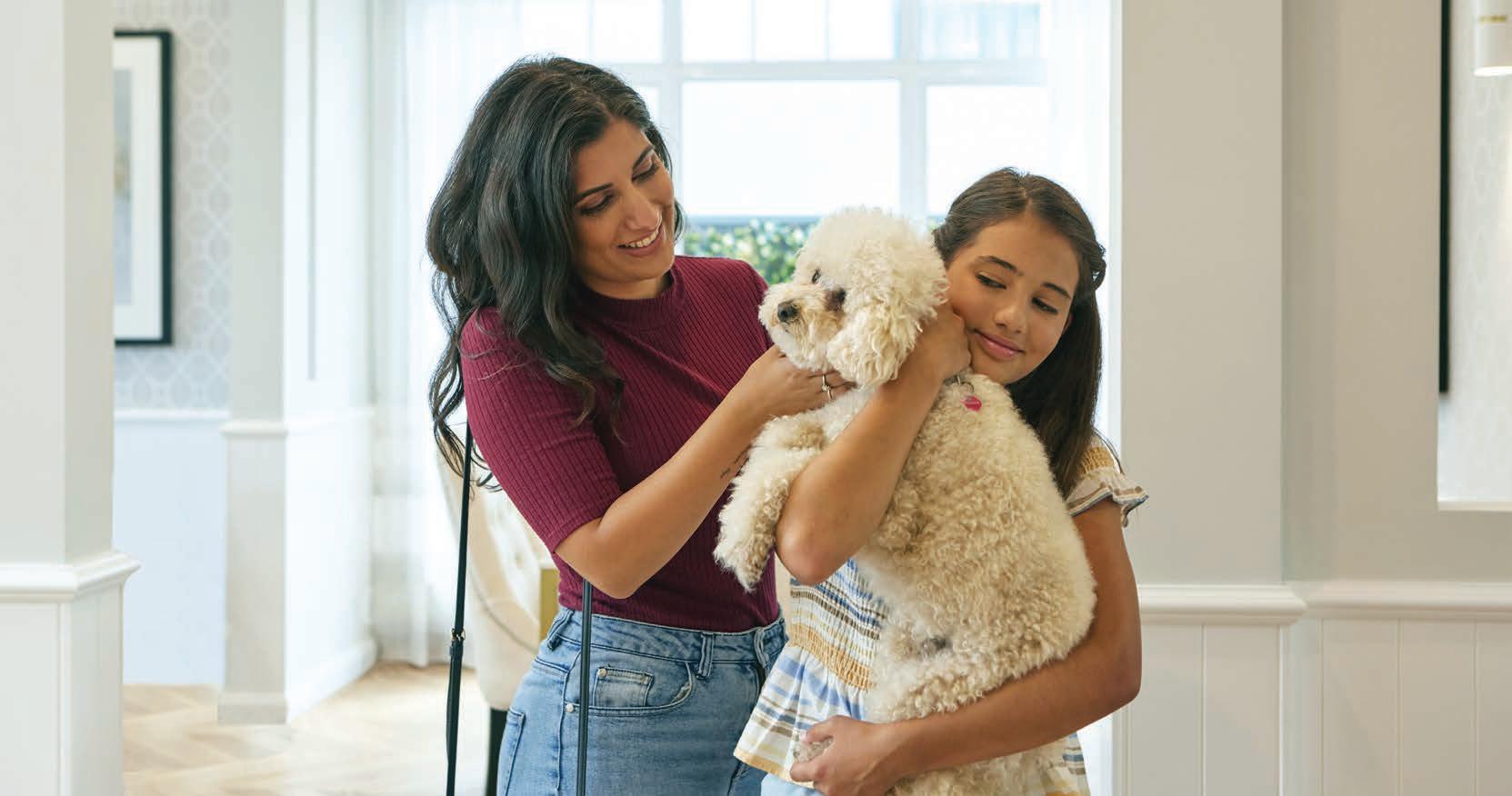
Our masterfully built, high quality homes offer a level of affordable luxury that is unrivalled in the industry. With customisation options that cater to your lifestyle, you can truly make it home with Allcastle Homes.
No matter what your block size or budget, our innovative stylish designs give you a home that is filled with light, space and comfort where you can create a lifetime of memories.
Experience the feeling of living in a brand new Allcastle home with five of our finest family homes here on display at HomeWorld Box Hill – Palace Regent, Grandworth Dynasty 43, Grandworth Newbury 37, Bannaby Avoca and the Big Bannaby 36 Ascot.
We are excited to announce that the Grandworth Dynasty 43 home design has been named as a WINNER in 2022 and both Palace Regent & Big Bannaby 36 Ascot home designs have been named as a WINNER in 2021 Master Builders Excellence in Housing Awards.
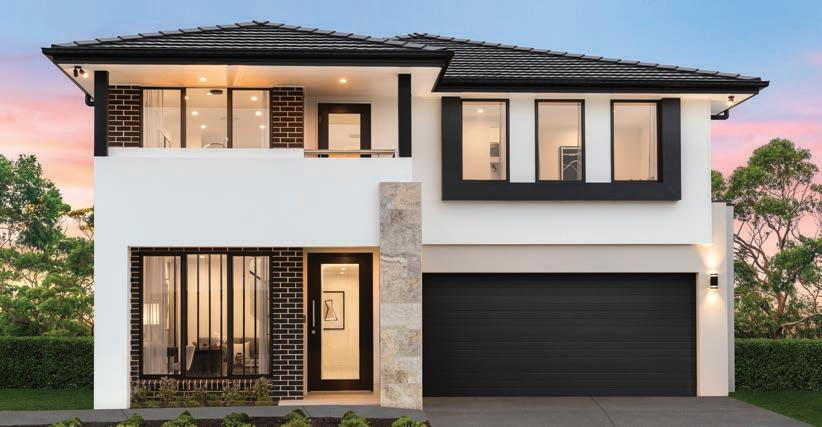
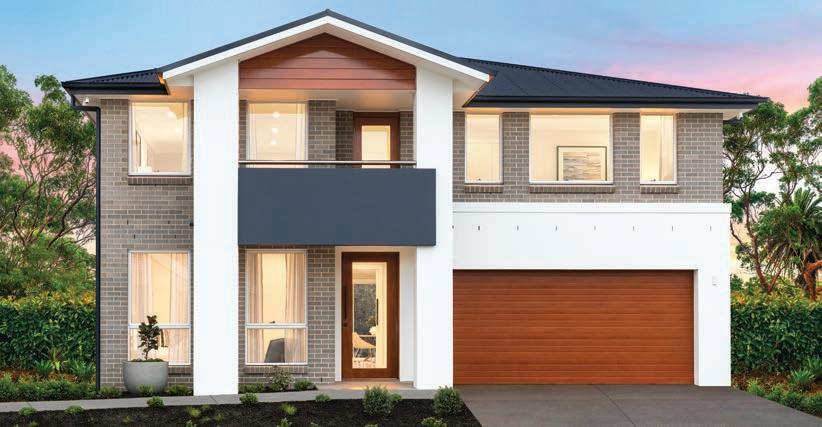
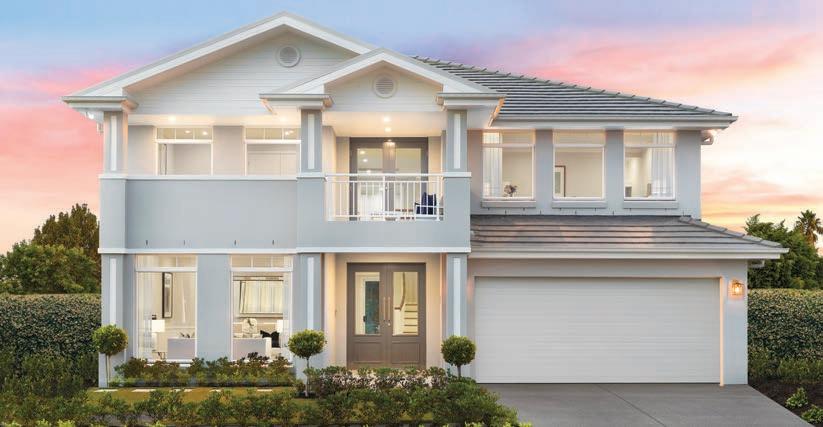

5 4 3 2 45sq | 418.25sqm
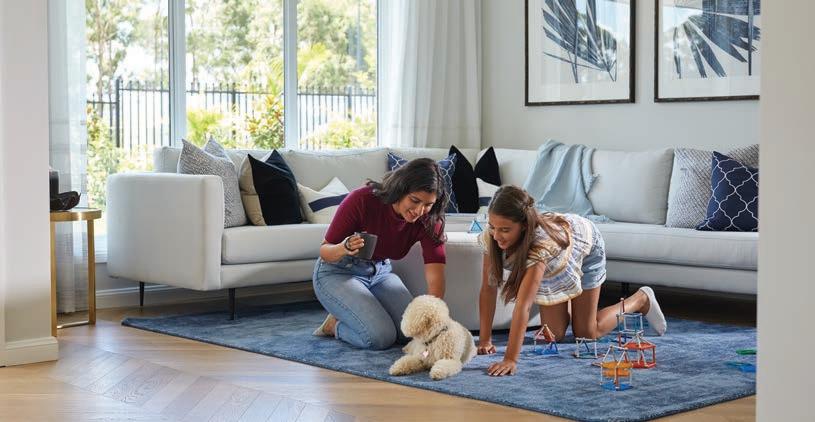
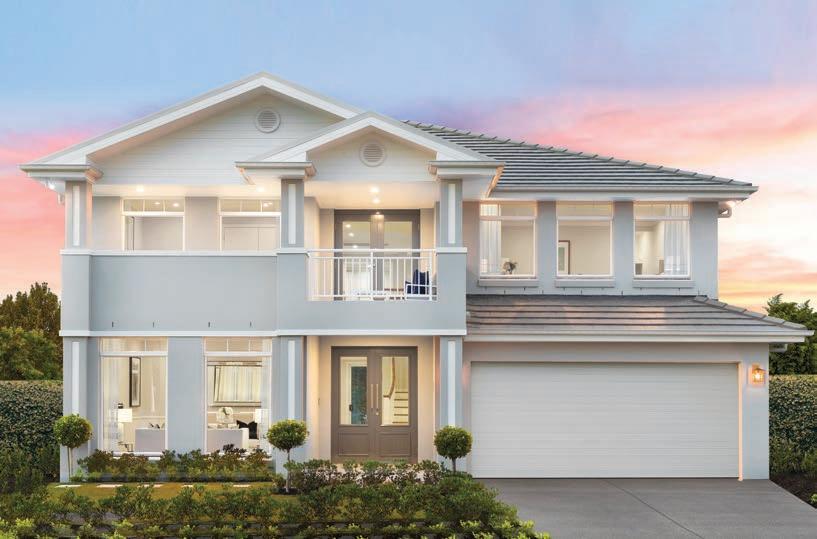
Magnificently proportioned spaces abound in the Palace Regent, which boasts room upon room of opulent style. From the moment you enter through the double doors to the foyer, you ease into a feeling of luxury, with magnificent open plan spaces for entertaining perfectly balanced with private rooms where you can relax and enjoy quiet family time. The upstairs main bedroom is grand in scale and design, sweeping across the entire width of the home and creating your own luxury retreat.

▪ Five substantial bedrooms
▪ King-sized main bedroom with huge walk-in robe
▪ Stunning ensuite to main bedroom
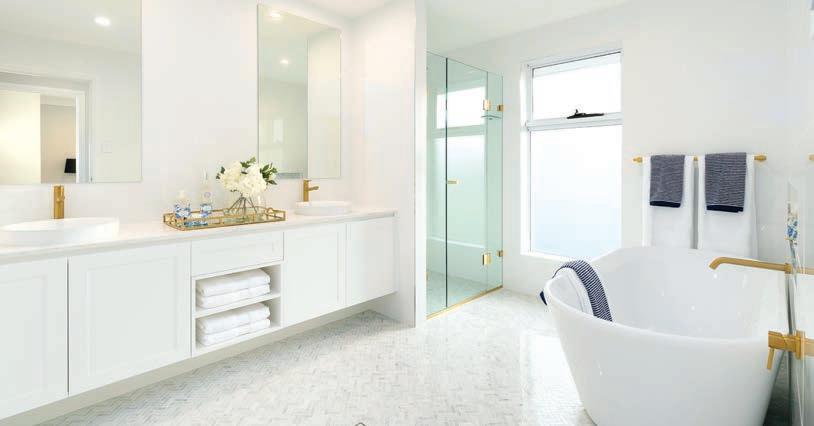
▪ Separate lounge, dining, study and media room
▪ Upstairs family entertaining space
▪ Huge balcony
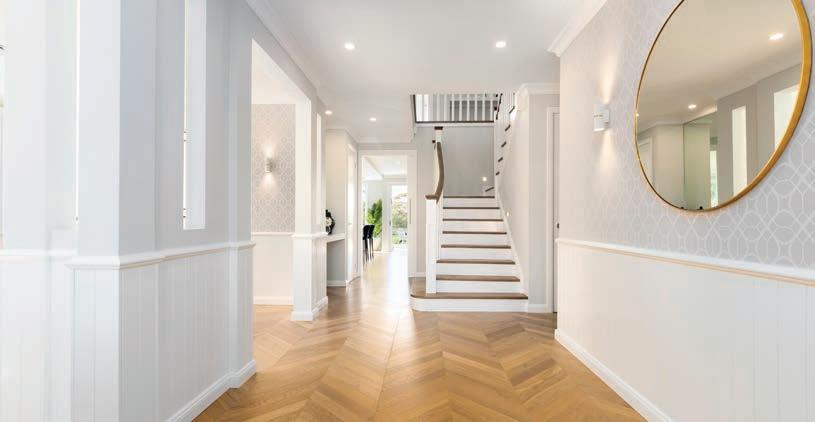 Exclusive Hamptons Facade with Render Premier Plus+ no render or window decorator bars
Exclusive Hamptons Facade with Render Premier Plus+ no render or window decorator bars
DISPLAY HOMES:
HOMEWORLD KELLYVILLE:
(02)9629 4788 or 8824 7620 or 9629 4772 or 9629 4799 or 9629 4700
EMERALD HILLS: (02) 9854 5730 or 9854 5750
SHELLCOVE: (02) 9854 5740
EDMONDSON PARK: (02) 9629 4713
ELARA - MARSDEN PARK: (02) 9854 5790
MARSDEN PARK HOMEWORLD: (02) 9854 5710 or 9854 5720
ORAN PARK: (02) 9854 5780
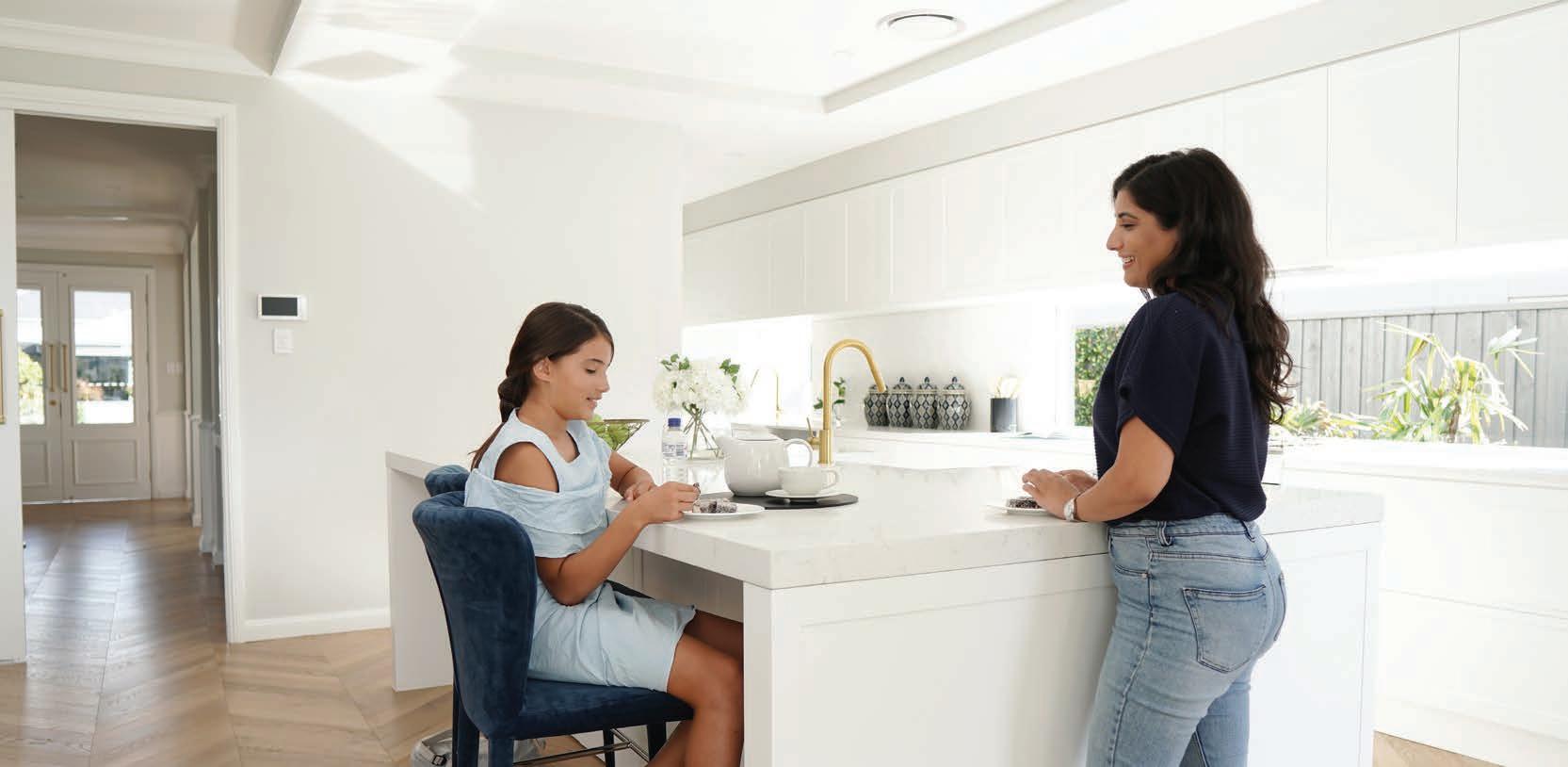
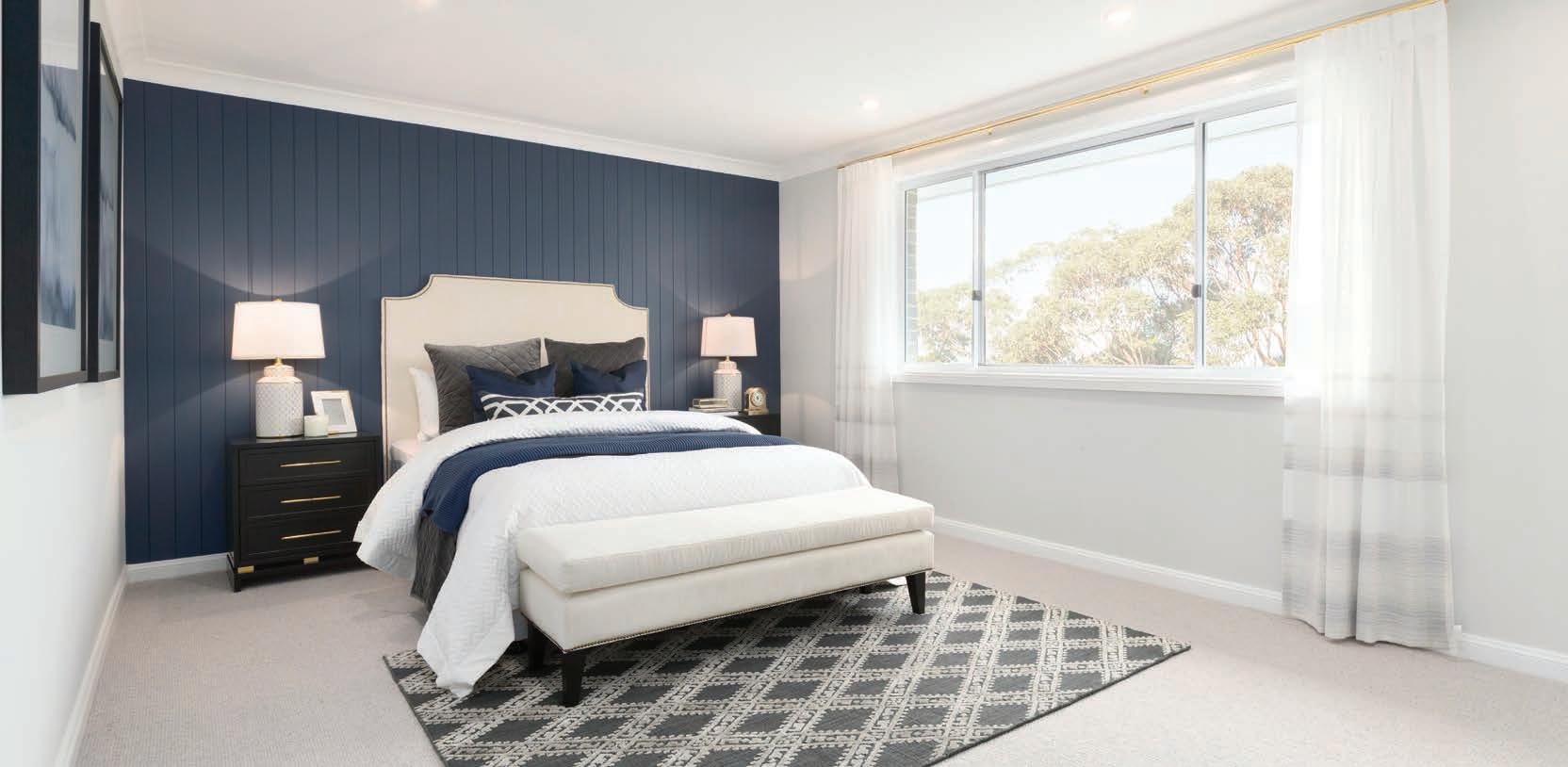
• Large fixed picture window to meals area
• Bulkhead to kitchen area
• Bench extension to cooktop run including cupboards
• Kitchen island bench depth to 1600mm
• Cooktop window and stone splashback to kitchen
• 60mm edge strip to 4 sides of island bench
• Farmhouse style porcelain double bowl sink to kitchen
• Butler’s pantry with 20mm engineered quartz benchtop, sink, window and U shape shelving with doors
• Brushed gold tapware and accessories to kitchen and bathrooms
• LED strip lighting to kitchen
• 3-piece powder room to study area
• Recess floors to 3-piece powder room and laundry to provide flush tiled areas and smart tile floor waste
• Full length laundry bench and cupboards
• Hamper with stone top and mirror in foyer
• Laundry chute opening
• Optional fireplace & full height 20mm stone feature to lounge
• Feature ceiling to porch
• Feature ceiling to alfresco
• Media room built in TV unit
• CSD to foyer and family
• Feature wall panelling to foyer, lounge and dining
• Staircase which includes curved painted outside stringer, pine risers, stained Maple treads with 3 grooves, painted timber balustrades with stained. Includes shoe rack, store room under stairs & balustrading around top of staircase & to all areas
• Upgrade facade front elevation to Armawall acrylic rendered/ painted finish returning on sides 470mm, includes rendered/ painted finish to inside of balcony and decorator bars to top of front elevation windows and dining room
• 2700mm ceiling height and 2340mm internal door height to ground floor only, 2432mm ceiling height to upstairs
• Bathroom and ensuite fixtures - Double bowl vanity with round bowl, in-wall cistern and freestanding bath
• Drawers, open shelves, dressing table drawers and mirror above to main bedroom grand walk-in robe
• Feature wall panelling to main bedroom
• Compact vanity to WC
• Double bowl full length vanity to bathroom
• Laundry chute to walk-in robe
• Hamper with stone top, LED strip lighting and mirror
• Brick veneer to rear top storey wall
Please talk to sales consultant for the details of further optional upgrades and customisation.
The Grandworth Dynasty 43 is our finest example of luxury living on a grand scale. Designed to impress even the largest families, this six bedroom stunner offers one breathtaking feature after another. A vast family/meals area overlooking a large alfresco is an entertainer’s delight, while the beautifully appointed kitchen and separate butler’s pantry is the perfect setup for the fussiest cooks. With so many floor plan options, the Grandworth Dynasty 43 is masterfully crafted for your unique lifestyle.
▪ Six bedrooms with option up to eight bedrooms
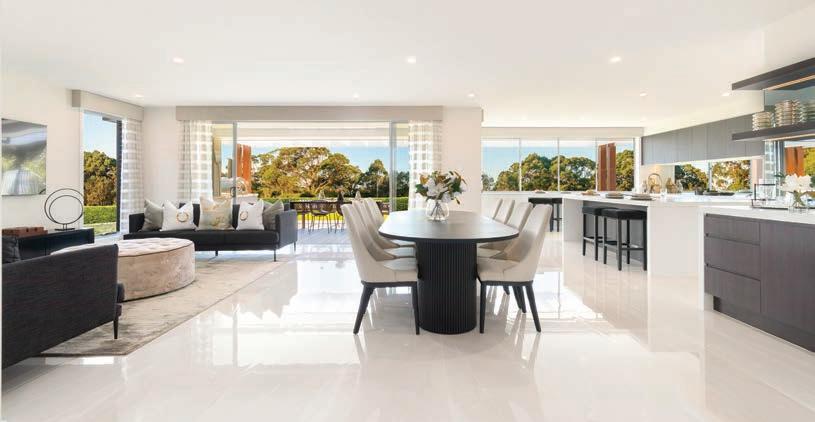
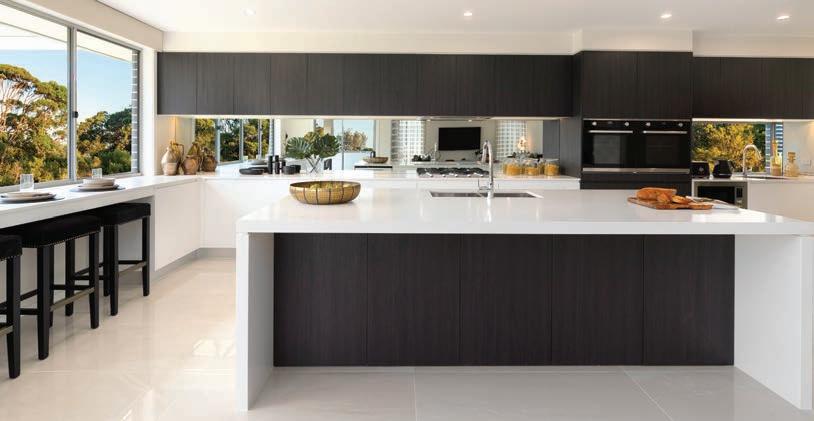
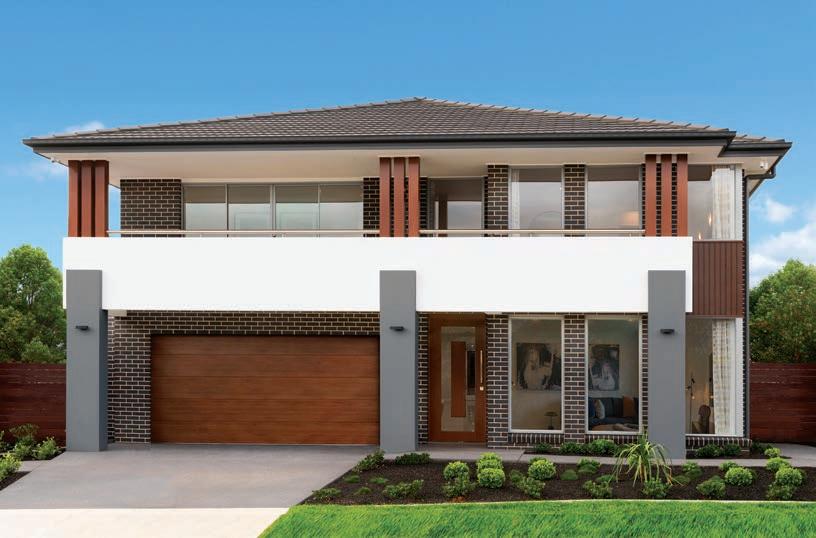
▪ Main bedroom with huge walk-in robe and ensuite

▪ Optional freestanding bath to family bathroom
▪ Private separate entry to downstairs self contained unit. This can be a self contained two bedroom unit or a bedroom and sitting room or study and media room on display
▪ Upstairs entertaining area
▪ Huge storeroom and garage
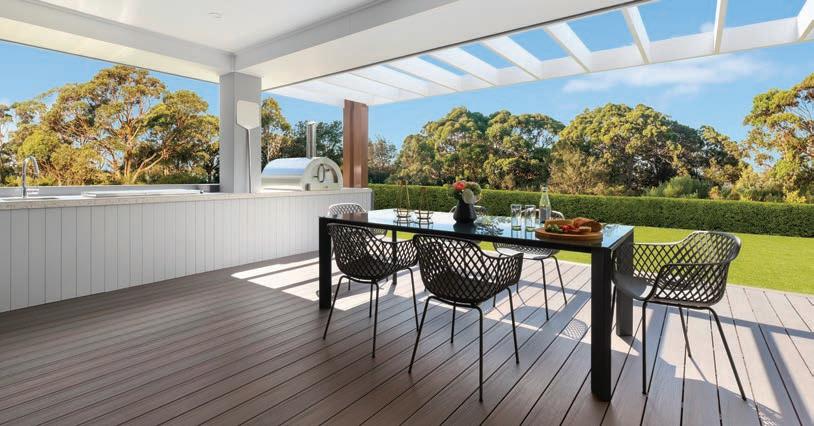 Optional Champagne MKII Facade
Optional Champagne MKII Facade
(OPTIONAL) 3 -PIECE POWDER ROOM
(OPTIONAL) 3000MM DOUBLE VANITY W/ TILED LEDGE & SHAVING CABINET TO BATHROOM
(OPTIONAL) 3000MM DOUBLE VANITY W/ TILED LEDGE & SHAVING CABINET TO BATHROOM
(OPTIONAL)
3 X PIECE ENSUITE TO BED 2 + ADJOINING BED 3 WITH CSD DOOR
DISPLAY HOMES:
HOMEWORLD KELLYVILLE: (02)9629 4788 or 8824 7620 or 9629 4772 or 9629 4799 or 9629 4700
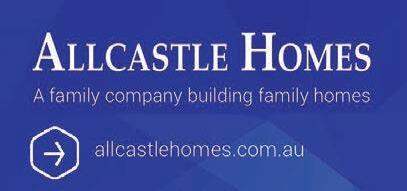
EMERALD HILLS: (02) 9854 5730 or 9854 5750
GROUND FLOOR DISPLAYED UPGRADES
ARE FRAME TO FRAME. - DO NOT SCALE - USE WRITTEN DIMENSIONS. - THIS DRAWING IS SUBJECT TO COPYRIGHT LAWS AND MAY NOT BE COPIED WITHOUT THE WRITTEN PERMISSION OF ALLCASTLE HOMES PTY LTD. - ABN 12057 761 378
• Rear stacker door 4600mm (w) X 2400mm (h) to alfresco
NOTES: DECORATOR ITEMS IN DISPLAY HOMES SUCH AS CARPET, CERAMIC TILING TO DRY AREAS & PATIOS, WALLPAPER, CURTAINS, BLINDS, AIRCONDITIONING, LIGHT FTTINGS, ALARMS, INTERCOMS, DRIVEWAYS
• Sliding door 2400mm (h) X 1500mm (w) to side access alfresco
• 1400 kitchen island bench and shelving
• 2X 700mm height 1810mm width lo-lite windows to kitchen
• 20mm engineered quartz Kitchen benchtop and cupboards
• Bench, sink, cupboards under and overhead cupboards to butler’s pantry
• LED lighting under overhead cupboard to kitchen and pantry
• Additional oven tower
• Integrated refrigerator with cupboard doors
• Decorative bar unit with 60mm engineered quartz stone top, cupboard, soft close drawers, mirror splashback, 2 floating shelves, strip LED lighting and space for fridge area
• 3-piece powder room to Bedroom 6/Study Room
• Recessed floors to 3-piece powder room and laundry to provide flush tiled areas and smart tile floor waste
• Bulkhead with stunning recessed LED lighting to Media/Bedroom 7
• Raised viewing platform to Media/Bedroom 7
• Bulkhead to entry
• CSD to Bedroom 6/Study Room
• Store room to Bedroom 6/Study Room
• Two overhead cupboards to laundry
SHELLCOVE: (02) 9854 5740
EDMONDSON PARK: (02) 9629 4713
• Upgrade handrail at top of staircase to glass balustrades, stainless steel newel posts and stained timber handrail 80mm X 40mm. Includes centre handrail.
ELARA - MARSDEN PARK: (02) 9854 5790
MARSDEN PARK HOMEWORLD: 9854 5710 or 9854 5720 ORAN PARK: (02) 9854 5780
(BLDG.LIC.39371C) (A.B.N. 12 057 761 378)
• Upgrade front entry door to 1020mm (w) X 2340mm (h) with clear glass and stained finish door
• 3000mm double vanity with tiled ledge, full width shaving cabinets and mirrors to bathroom
• 1500mm freestanding bath to bathroom
• LED lighting under shaving cabinets to bathroom
• 3-Piece ensuite to Bedroom 2 + adjoining Bedroom 3 with CSD
• Hamper with engineered quartz benchtop bench, columns and mirror
• Optional Bedroom 5 with robe in upper living
• Fit out to Bed 1 walk-in robe includes soft close drawers in colour board, additional shelving and storage and large mirror
Please talk to sales consultant for the details of further optional upgrades and customisation.
Bring your vision of luxury family living to life in a home that offers a multitude of opportunities to customise to your unique style. Let even more light into the magnificent open plan kitchen with kitchen window and a huge alfresco entertaining space adjoining the family room. Add a powder room and robe to transform the downstairs study into an extra guest room. Choose from two upstairs bathroom layouts to suit your family’s needs and pamper yourself in the master ensuite with an optional double vanity.
▪ Five spacious bedrooms, including king-size main bedroom
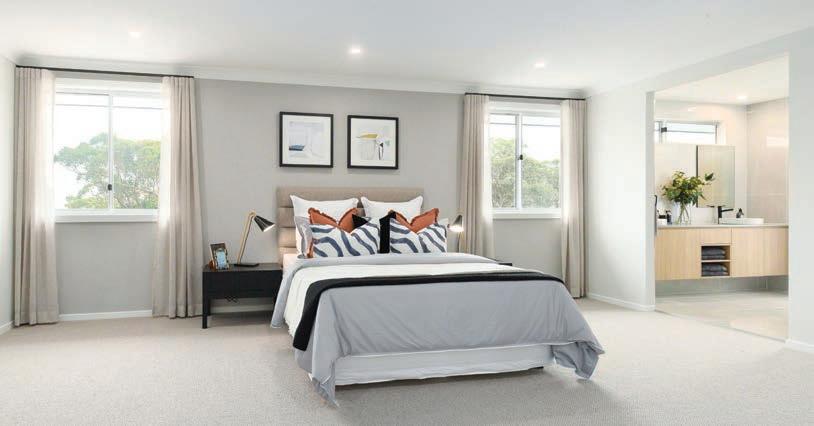
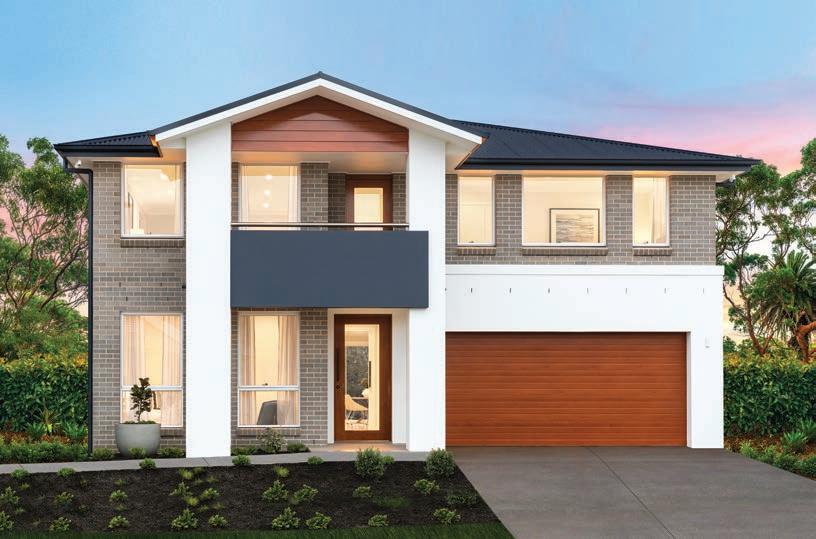
▪ Guest bedroom downstairs with walk-in robe and ensuite
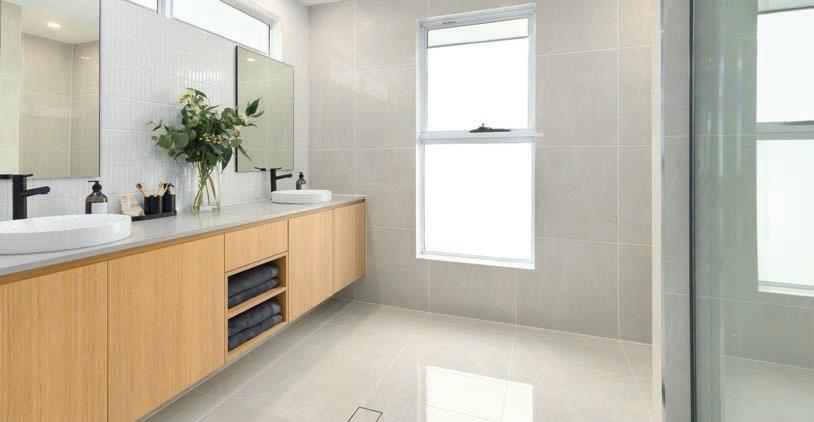
▪ Huge playroom or entertaining space
▪ Separate study with optional robe
▪ Option to upgrade to impressively large island bench
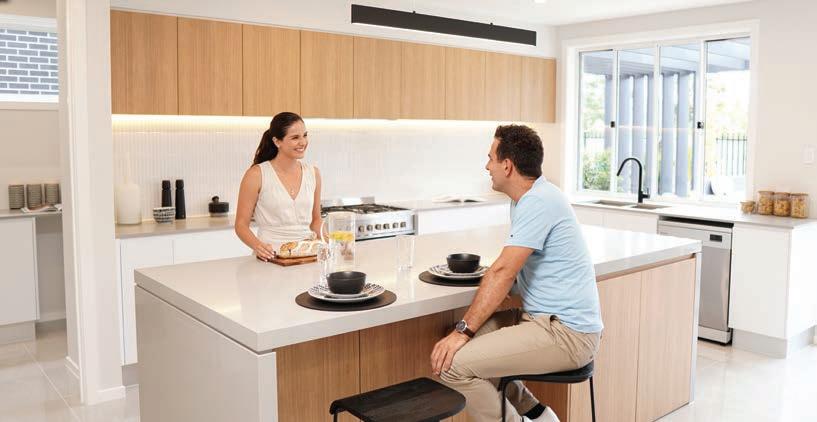
▪ Optional alfresco
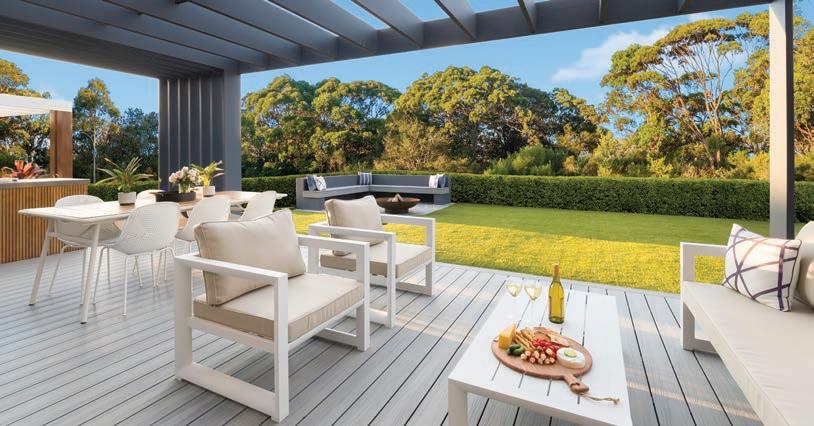 Optional Admiral Facade
Optional Admiral Facade
GROUND FLOOR DISPLAYED UPGRADES
• Optional Alfresco
• Depth of kitchen island bench to 1200mm with 400mm push to open cupboards
• Butler’s pantry - 20mm engineered quartz benchtop with underbench cupboard, top mount sink, tap and window
• LED strip lighting to kitchen overhead cupboards
• Clear glass panel hinged door to walk-in pantry
• Benchtop, two overhead cupboards and laundry chute open slot in the ceiling to laundry
• CSD to family area
• CSD to guest bedroom
• 3-piece powder room next to study room
• Recessed floors to 3-piece powder room and laundry to provide flush tiled areas and smart tile floor waste
• Black door furniture, black tapware and shower screen
• Robe to study room
• Upgrade rear stacker door height to 2400mm
• Upgrade front entry door to 1020mm (w) X 2340mm (h) with clear glass and stained finish door
PREMIER PLUS+ INCLUSIONS
FIRST FLOOR DISPLAYED UPGRADES
• 1500mm freestanding bath to main bathroom with mirror
• 2500mm double bowl vanity with 2X mirror to ensuite
• Sliding semi frameless clear glass shower door to ensuite
• Drawers, shelves and mirror to walk-in robe Bedroom 1
• Dotted outline of optional bathroom layout
• Laundry chute option
• Stairs with stainless steel and glass balustrade with painted timber handrail (From landing to 1st floor only)
Please talk to sales consultant for the details of further optional upgrades and customisation.
The Bannaby Avoca represents the best of affordable family living, with free-flowing spaces and versatile design options to accommodate your unique lifestyle. A long hallway leads to the open plan family/kitchen/ meals area which overlooks the adjoining alfresco. An optional window in the kitchen and huge walk-in pantry makes for easy, breezy entertaining. This narrow block home suits a minimum 10m wide standard lot.
▪ Intelligently designed narrow home
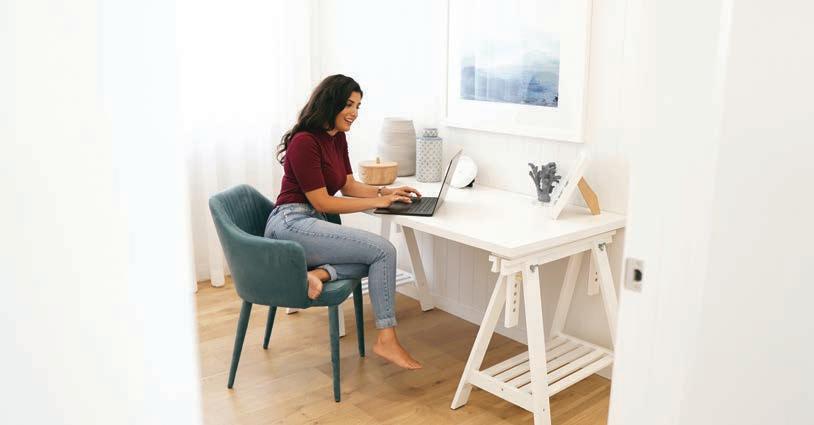
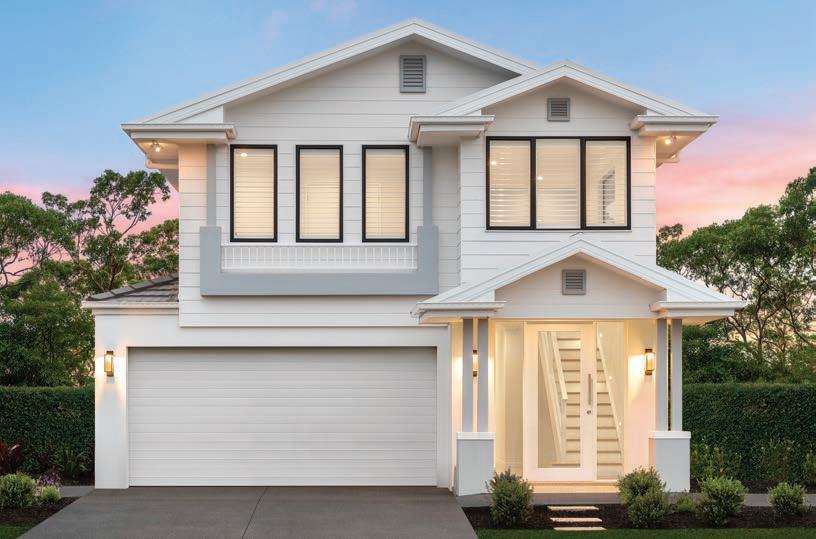
▪ Four bedrooms with fifth bedroom/study
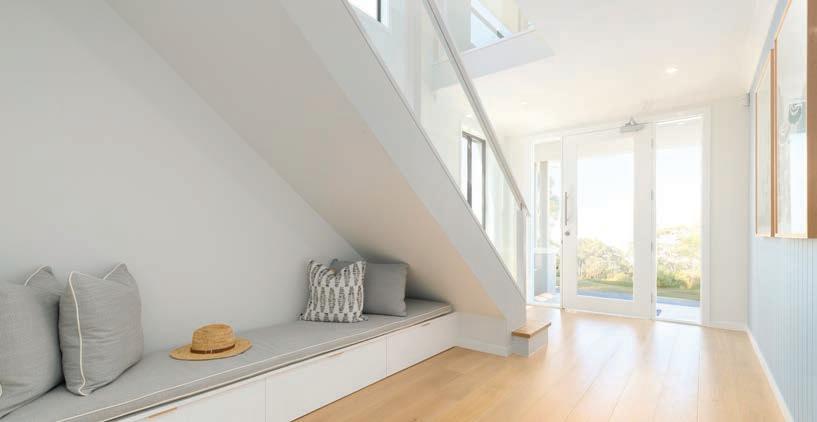
▪ Plenty of storage with two separate linen cupboards
▪ Fully appointed gourmet kitchen with optional butler’s pantry
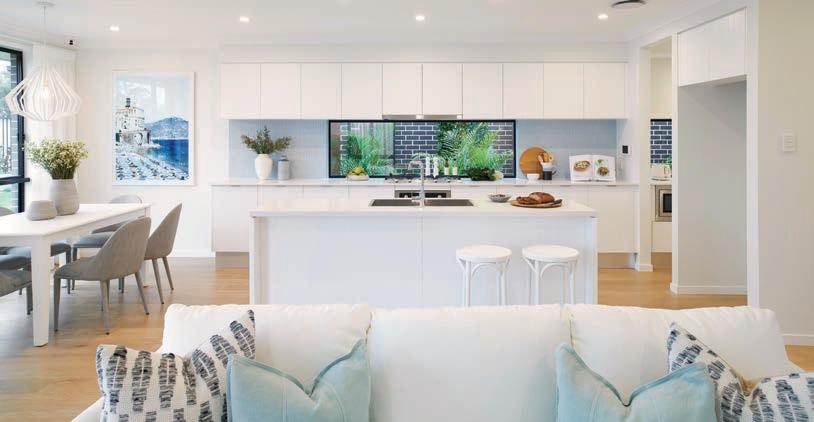
▪ Large main bedroom with ensuite and ‘his’ and ‘hers’ walk-in robes
▪ Huge double car garage
 Optional Coastal Facade
Optional Coastal Facade
WITH SELECT PLUS+ INCLUSIONS
GROUND FLOOR DISPLAYED UPGRADES
NOTES: COPYRIGHT 2021.
FIRST FLOOR DISPLAYED UPGRADES
• Additional overhead cupboards and bulkhead to kitchen
• Top mount double bowl sink to kitchen
• Kitchen hi-lite window 700mm (h) X 2350mm (w)
THIS DESIGN IS THE PROPERTY OF ALLCASTLE HOMES P/L COPYING WHOLE OR PART THERE OF WILL RESULT IN LEGAL ACTION. ALLCASTLE HOMES RESERVE THE RIGHT TO VARY OR CHANGE PRICES AND SPECIFICATIONS WITHOUT NOTICE. DIMENSIONS ARE APPROXIMATE ONLY. BROCHURE NOT TO SCALE. SOME ELEVATIONS MAY ALTER INTERNAL LAYOUT SLIGHTLY.
• Butler’s pantry - 20mm engineered quartz benchtop with underbench cupboard, sink, base mixer tap and fixed window
• 3-piece powder room with CSD
• Additional wall and door to Study/Bedroom 5
• Framed wall with 820 hinged door to Study/Bedroom 5
NOTE: - ALL DIMENSIONS ARE IN MILLIMETRES - ALL DIMENSIONS ARE FRAME TO FRAME. - DO NOT SCALE - USE WRITTEN DIMENSIONS. - THIS DRAWING IS SUBJECT TO COPYRIGHT LAWS AND MAY NOT BE COPIED WITHOUT THE WRITTEN PERMISSION OF ALLCASTLE HOMES PTY LTD. - ABN 12057 761 378
• Wall feature panel to entry area
• Hampton’s mud room under stairs with 3 drawers and coat hangers
• Glass balustrading to stairs with gloss painted posts and handrail
• Wall feature panel to Bedroom 1
• Wall feature panel at top of stairs
• Glass railings to stair case and first floor
• CSD to ensuite (Not on display)
NOTES: DECORATOR ITEMS IN DISPLAY HOMES SUCH AS CARPET, CERAMIC TILING TO DRY AREAS & PATIOS, WALLPAPER, CURTAINS, BLINDS, AIRCONDITIONING, LIGHT FTTINGS, ALARMS, INTERCOMS, DRIVEWAYS AND LANDSCAPING ARE NOT INCLUDED IN CONTRACT HOME. (BLDG.LIC.39371C) (A.B.N. 12 057 761 378) 1300 255 999 / allcastlehomes.com.au
Please talk to sales consultant for the details of further optional upgrades and customisation.
This spectacular home celebrates all aspects of modern family living, with open plan spaces big enough for everyone to relish family get togethers and up to nine beautifully comfortable bedrooms for privacy and relaxation. The clever, customisable design reflects the way we live today with the focus on a seamless flow from room to room that maximises the feeling of space, light and luxury living.
▪ Clever options to upgrade up to an incredible nine bedrooms
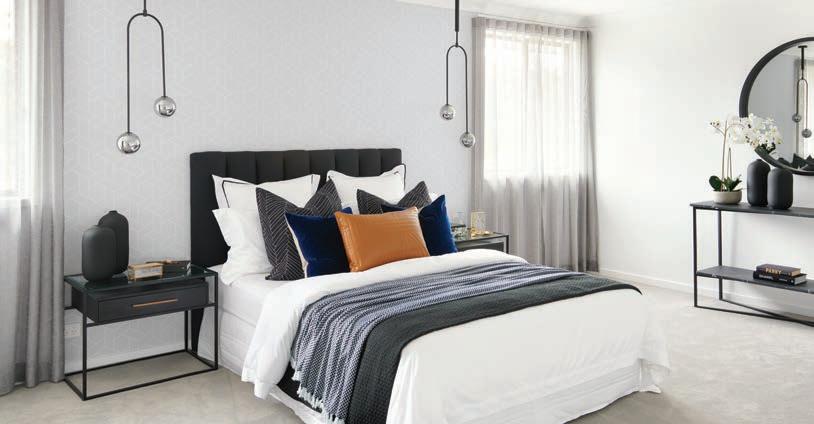
▪ Four bedrooms upstairs, 3 with built-in-robes
▪ Main bedroom with walk-in robe and ensuite
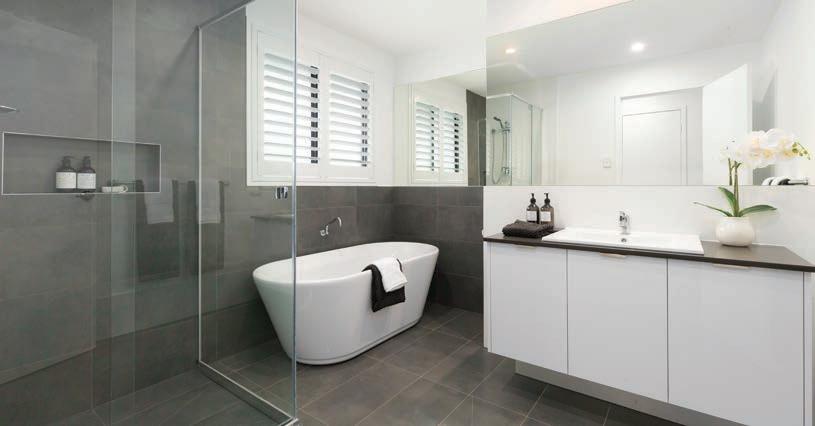
▪ Vast upstairs living area, perfect for a teenager’s retreat
▪ Massive, seamlessly integrated sunlit kitchen/family area
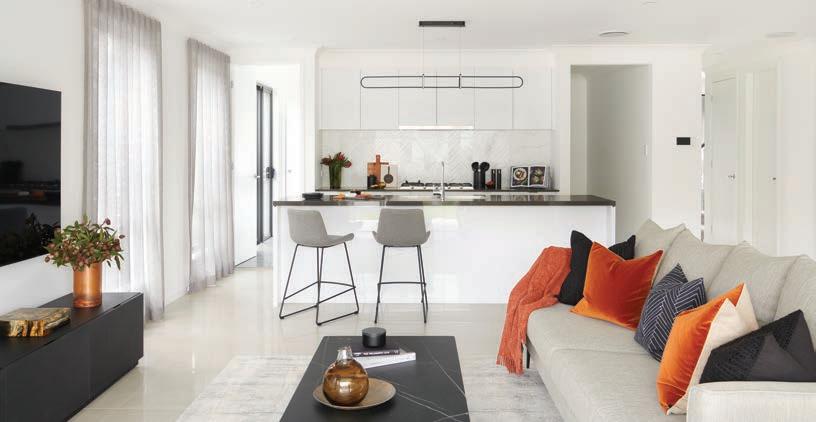
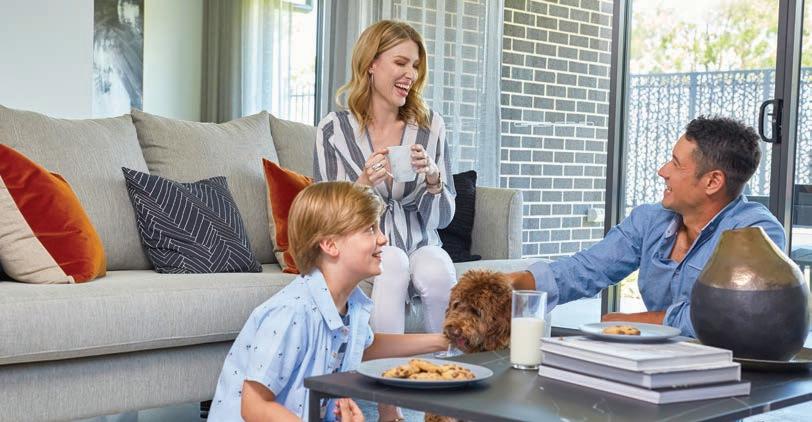
▪ Optional stunning two storey void to the entry
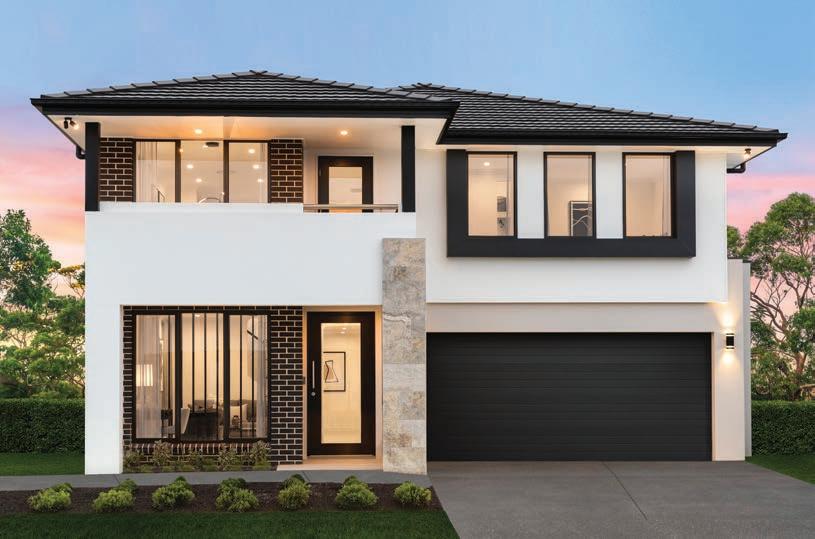 Optional Windsor Facade
Optional Windsor Facade
WITH SELECT PLUS+ INCLUSIONS WINNER
GROUND FLOOR DISPLAYED UPGRADES
• 4600mm (w) X 2400mm (h) stacker door from family to alfresco
• Top mount double bowl sink to kitchen
NOTES: DECORATOR CURTAINS, BLINDS, AIRCONDITIONING, LIGHT FTTINGS, ALARMS, INTERCOMS, DRIVEWAYS AND LANDSCAPING ARE NOT INCLUDED IN CONTRACT HOME. (BLDG.LIC.39371C) (A.B.N. 12 057 761 378) 1300 255 999 / allcastlehomes.com.au
NOTES: DECORATOR CURTAINS, BLINDS, AIRCONDITIONING, LIGHT FTTINGS, ALARMS, INTERCOMS, DRIVEWAYS AND LANDSCAPING ARE
• Pantry benchtop to 20mm engineered quartz with underbench cupboard and sink to walk-in pantry area
• 3-piece powder room to store area
• Optional decorative divider with LED lighting at base between lounge and study area
• Wall feature panel at the entry area wall
• 1500mm long laundry unit with to 20mm engineered quartz benchtop and a top mounted stainless steel tub
• Hamper with mirror to foyer area
• Optional guest bedroom with 3-piece powder room OR Bedroom 7 & 8 with robe to Lounge/Study area (Not on display)
• Stairs with glass railing - Option 1: Bottom wall, Option 2: Centre wall, Option 3: Return of first floor & upper living
FIRST FLOOR DISPLAYED UPGRADES
• Optional VOID over study area with additional windows. Includes glass balustrading, stainless steel newel posts and stained timber handrail around two edges
• 1500mm vanity and mirror to ensuite
• Semi frameless glass pivot shower screen to ensuite
• Drawers under walk-in robe to Bedroom 1
• Centred pivot shower screen with glass panels
• Freestanding bath to main bathroom
• Additional mirror behind freestanding bath to main bathroom
• Stone benchtop to bathroom
• Option of Bedroom 5 and 6 with robe to upper living area (Not on display)
Please talk to sales consultant for the details of further optional upgrades and customisation.