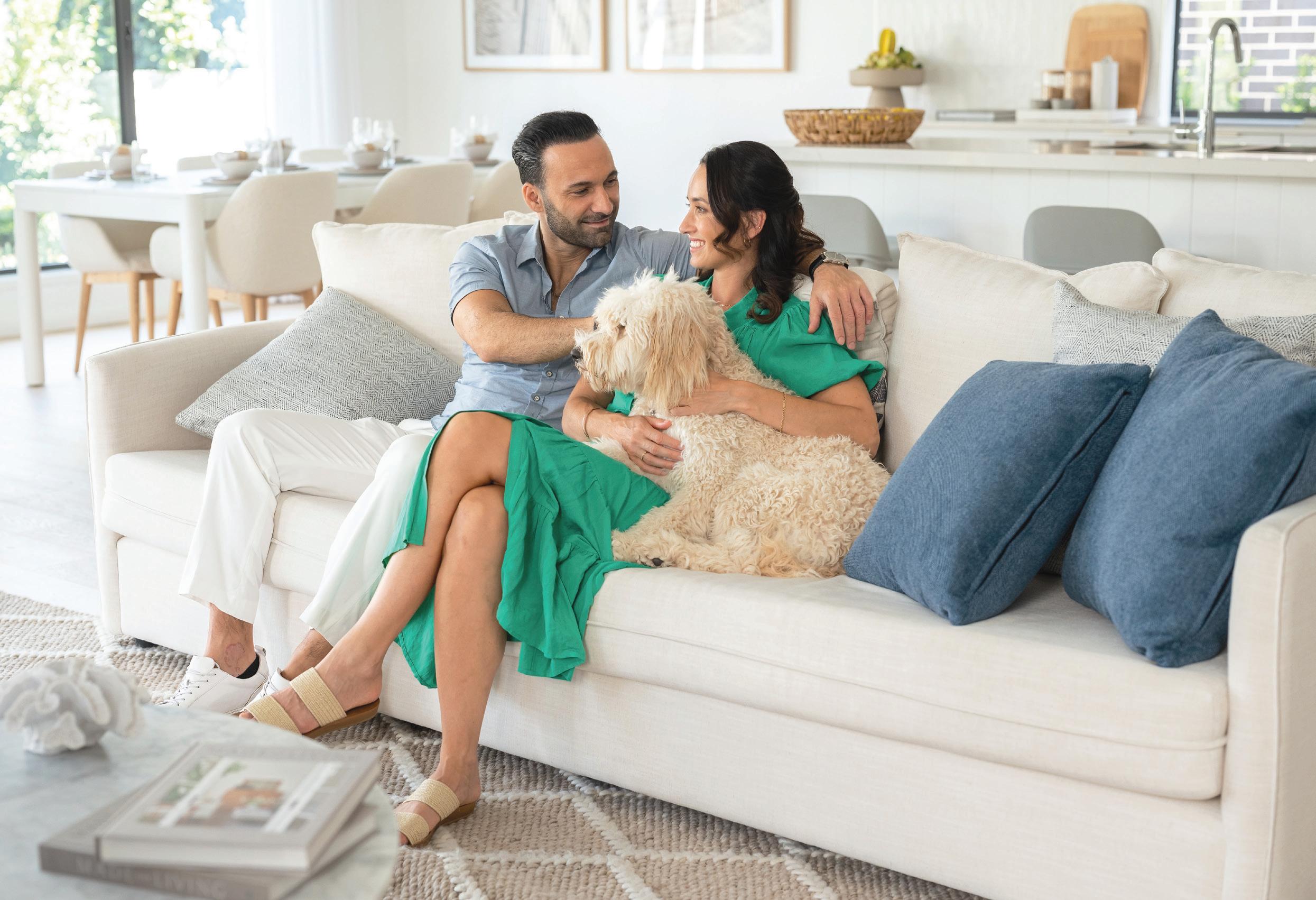




Smart. Stylish. Affordable living
Discover a new era of home design with our Triology Range—a curated collection of three contemporary homes that bring together modern design, everyday comfort, and Allcastle’s signature build quality.
Created to deliver more for today’s families, the Triology Range offers the perfect balance of premium inclusions, light-filled interiors, and affordable living—without compromise.
Backed by the trusted reputation of Allcastle Homes, each design reflects our commitment to thoughtful, family-first layouts and exceptional craftsmanship.
With these innovative new designs, the Triology Range is tailored to suit modern lifestyles—bringing you more flexibility, more functionality, and more value.
At Allcastle Homes we design great homes and we build them with pride and a commitment to quality.
Discover space, light, and flexibility in this thoughtfully designed family home.
At the heart of the home, a spacious open-plan kitchen and family area flows seamlessly to the alfresco, creating the perfect hub for entertaining or relaxing with the family.
A separate lounge at the front offers a quiet retreat or can be used as a guest room, while generous storage throughout keeps everyday life organised and clutter-free.
Upstairs, choose between a large upper living area for extra space or the option to add a fifth bedroom— tailored to suit your family’s changing needs.
▪ Up to 5 bedrooms
▪ Spacious open-plan kitchen and family area with views to the alfresco
▪ Separate lounge area at the front of the home
▪ Plenty of storage throughout
▪ Option of spacious upper living area or one more bedroom
▪ Alfresco included
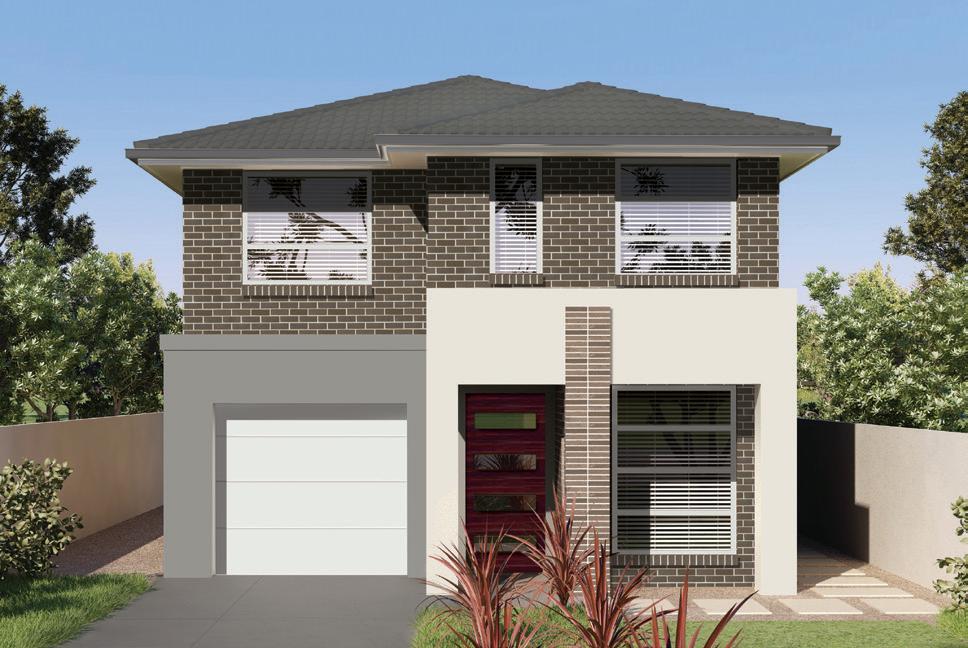
Edge Facade Included
The living is easy in the Triology 30 — a contemporary double-storey home that combines clever design with quality features and flexible ground floor options.
With the ability to upgrade to eight bedrooms, including a guest bedroom downstairs, it’s perfectly suited for growing or multigenerational families.
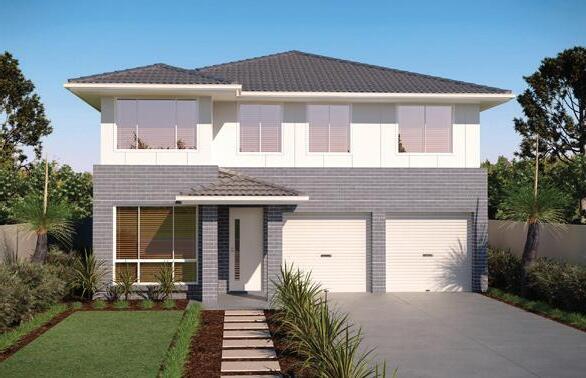
This flexible layout can be customised to suit your lifestyle, this is a home you can truly make your own.
▪ Up to 7 bedrooms & study room
▪ Spacious open-plan kitchen with a large walk-in pantry
▪ Sun-lit family room with views to the alfresco and a separate meal area
▪ Large media room
▪ Ground floor option of guest bedroom and ensuite
▪ Option of spacious upper living or one or two bedrooms
▪ Alfresco included
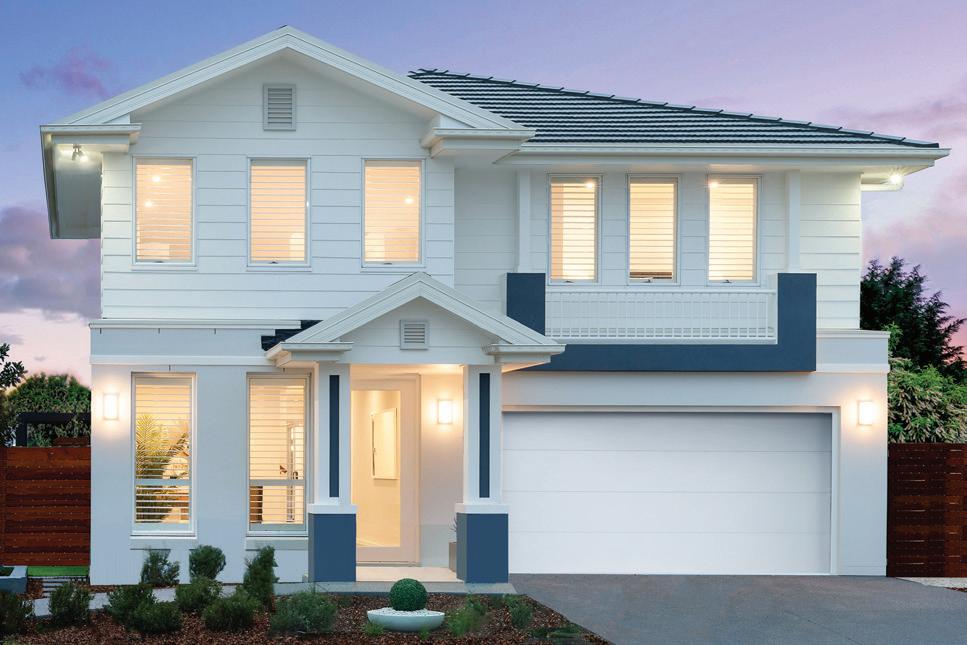
Experience space, light, and flexibility in this perfectly proportioned family home.
A welcoming hallway flows past a guest bedroom with walk-in robe into a spacious open-plan living area. Cook up a storm in the wellequipped kitchen with optional feature windows, while the kids enjoy the media room. A private study makes working from home easy.
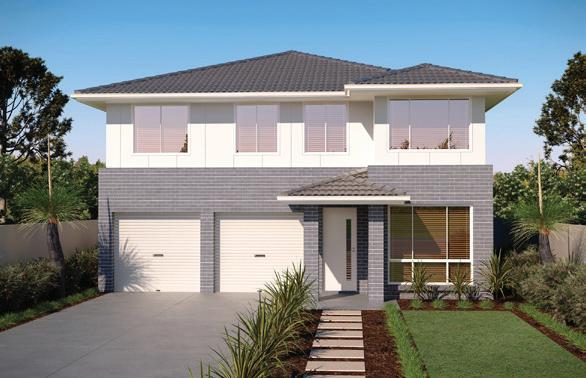
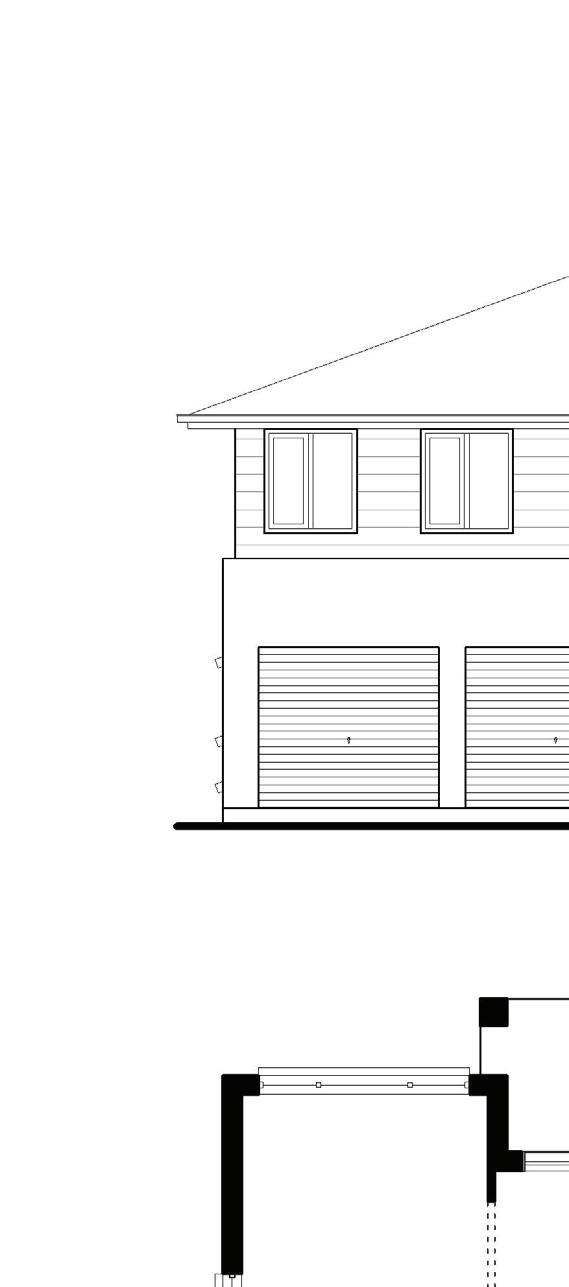

Upstairs, the main bedroom includes a walk-in robe and ensuite, alongside generous bedrooms and a large upper living area that can be converted into an extra bedroom.
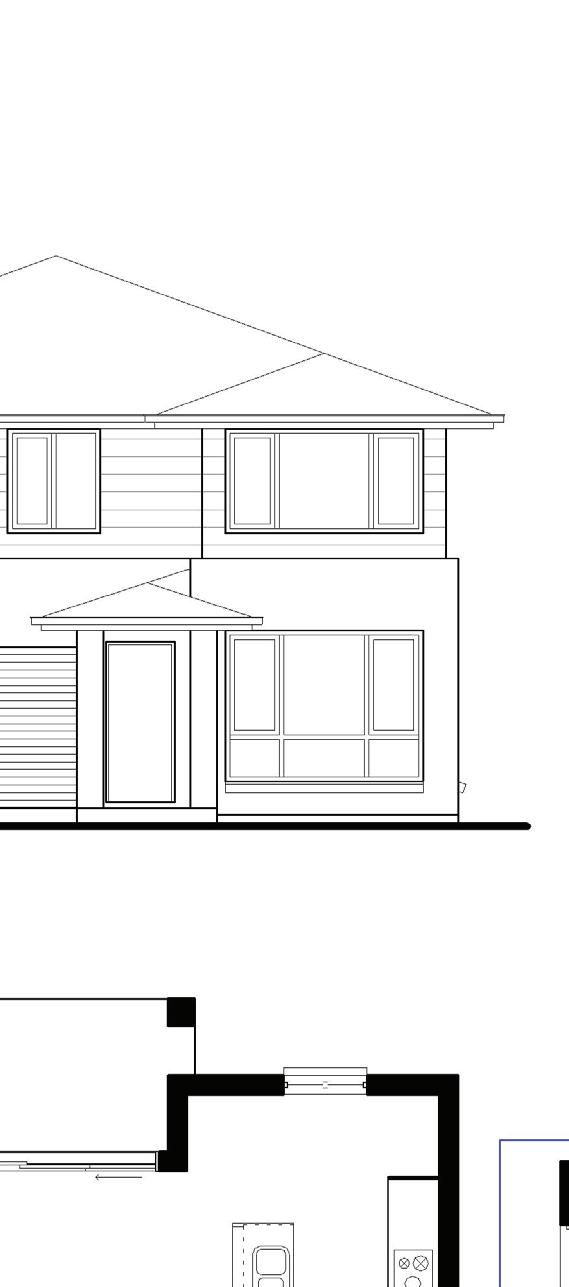
▪ Up to 7 bedrooms & study room
▪ Spacious open-plan kitchen and family area with views to the alfresco
▪ Separate media room
▪ Extra bedroom and study room dowstairs
▪ Plenty of storage throughout
▪ Option of spacious upper living area or one more bedroom
▪ Alfresco included


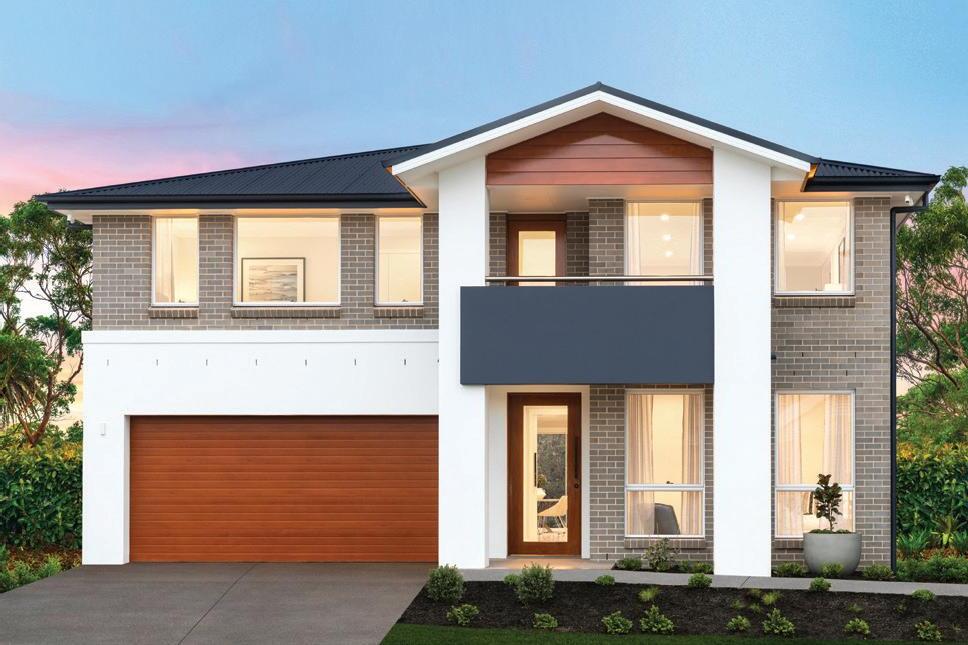
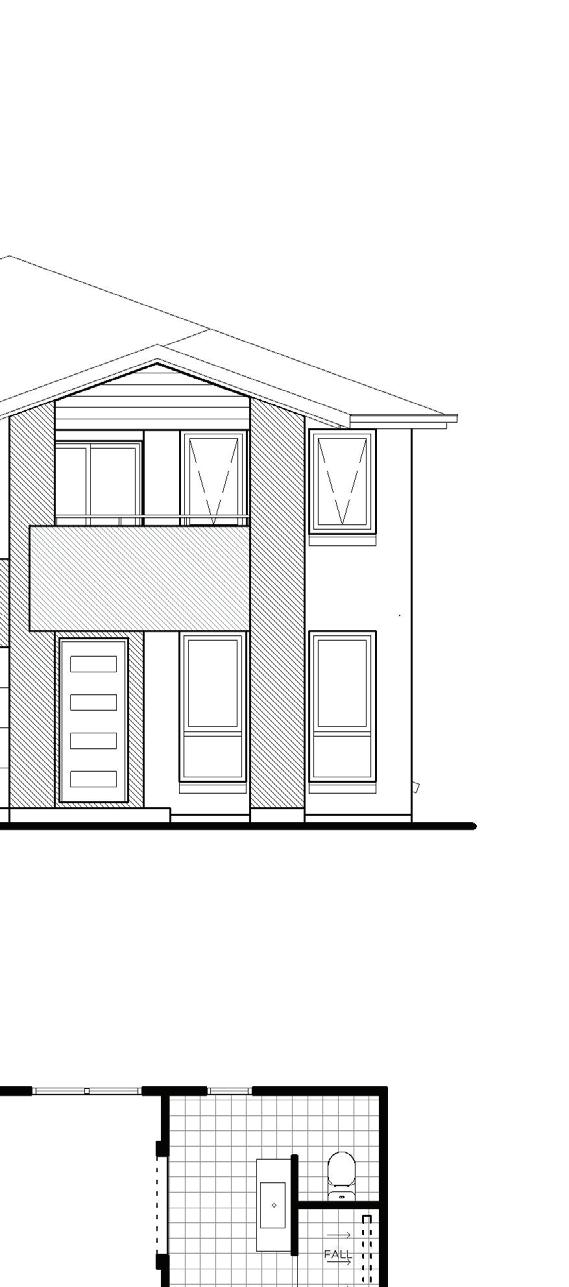



Indulge in a harmonious blend of space, natural light, and adaptable design in this elegantly designed family sanctuary.
Upstairs, the main bedroom includes a walk-in robe and ensuite, alongside generous bedrooms and a large upper living area that can be converted into an extra bedroom.
A welcoming hallway flows past a guest bedroom with walk-in robe into a spacious open-plan living area. Cook up a storm in the wellequipped kitchen with optional feature windows, while the kids enjoy the media room. A private study makes working from home easy.

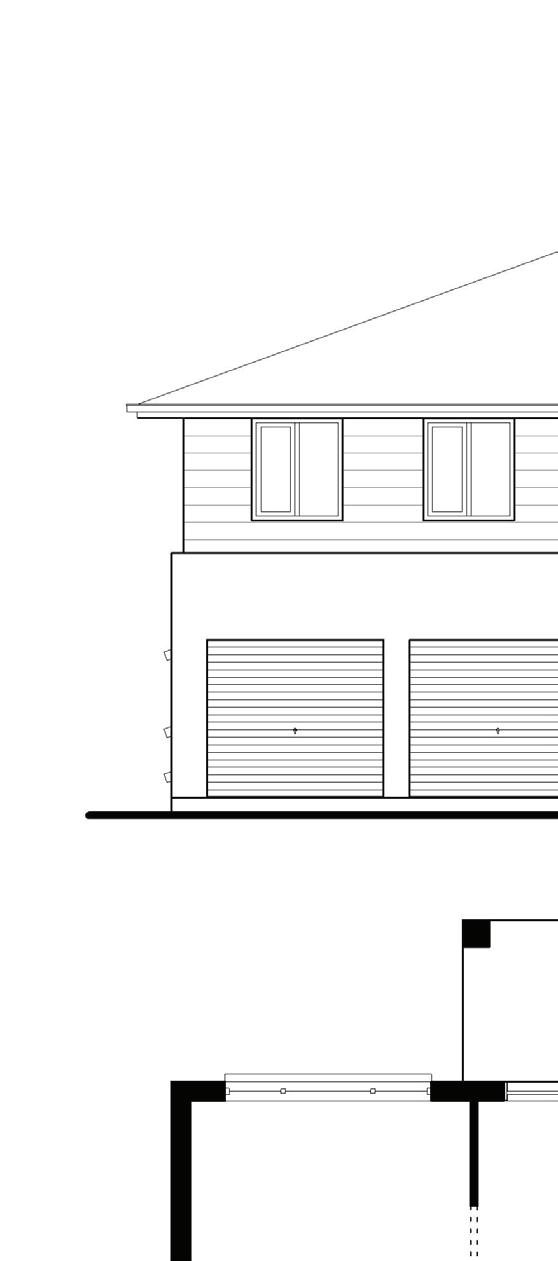


Up to 7 bedrooms & study room
Spacious open-plan kitchen and family area with views to the
Extra bedroom and study room
Plenty of storage throughout Option of spacious upper living area or one more bedroom
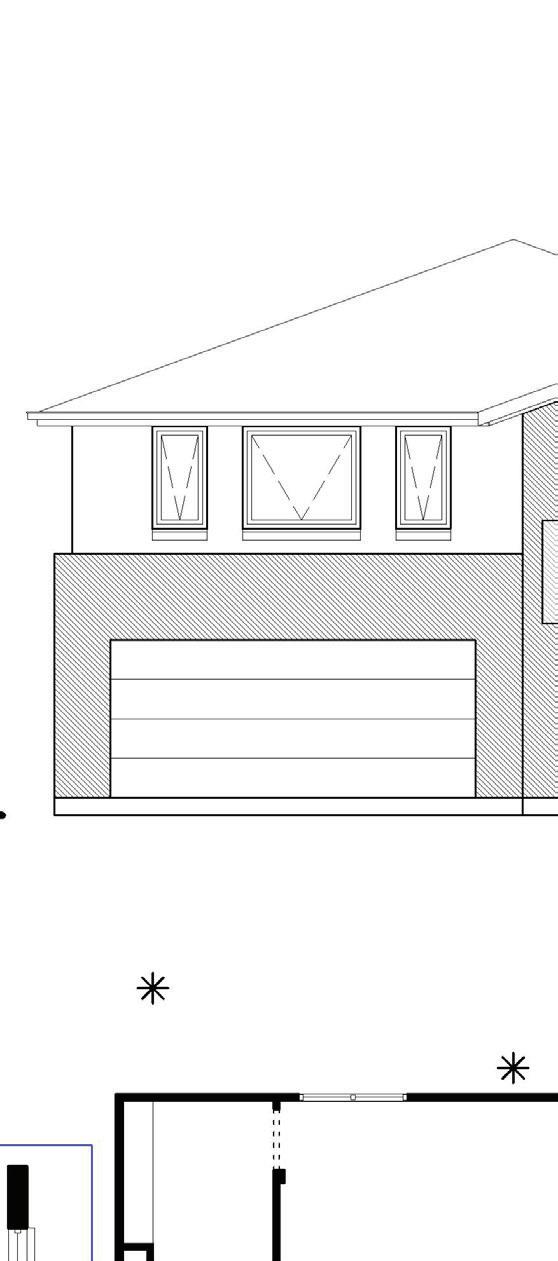


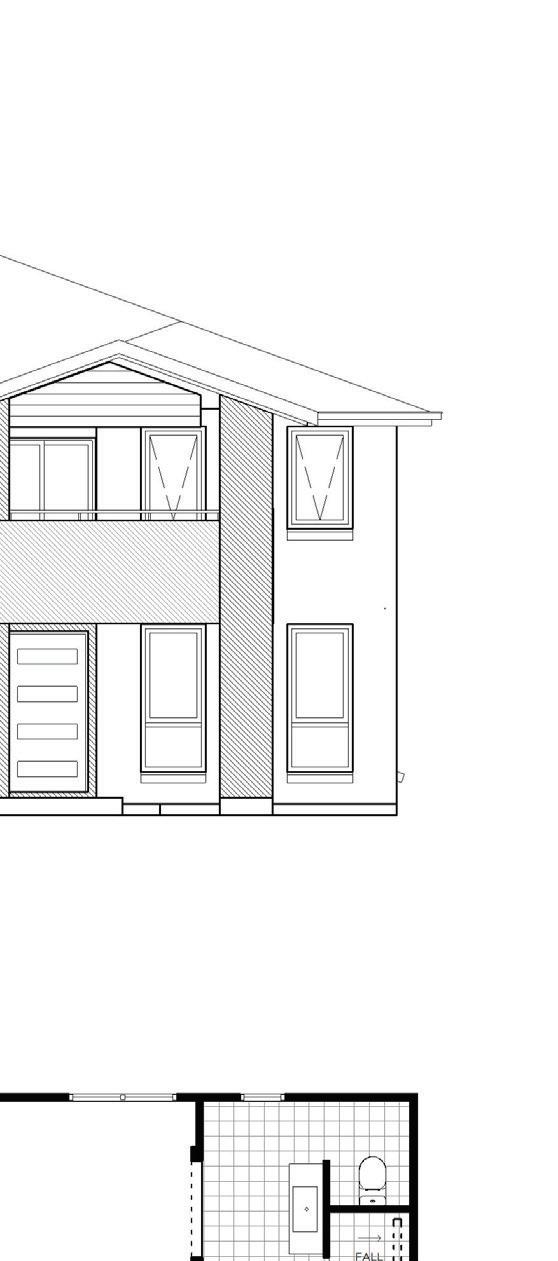



Standard site costs*
Insulation:
General Inclusions
Electrical/ Appliance
Provide R5.0 insulation to all trussed roof ceiling areas
Provide R2.0 insulation to the external stud walls
Provide R2.0 insulation to the 2 x internal stud walls of the garage
Preparation of plans for Approval Authority lodgement
Preparation of contracts and specifications
Two appointments with our colour consultant to discuss your internal and external colour scheme
Engineer’s design of slab in 20MPa concrete and structural beams with engineer’s certification
Approval Authority and Sydney Waterboard fees when sewer diagram available and not in zone of influence
Initial application for approval of single dwellings
Construction insurance including $20M Public Liability
Policy for Home Owner’s Warranty Insurance
Home set out and formwork ID by registered surveyor
TERM~guard Perimeter Reticulation Termite Barrier System with Armoured Shielding to pipe penetrations for added protection
Brick selection from Select builder’s range with natural coloured mortar included Home has Durasheet FC external finish with jointing to the entire top storey
CSR Monier premium roof tiles in a wide selection of colours from the Elabana and Tudor range
Eaves included where shown
Fascia and gutter: Colorbond with a wide choice of colours. Downpipes round PVC painted to fascia colour
Quality aluminium window frames (choice of colour from builder’s range) with clear glass
Keyed alike window locks and external door locks
Feature entry door:
Paint:
Garage door/s:
Keyed lever and double cylinder deadlock
Extra wide 1020mm (w) x 2040mm (h) gloss painted Newington XN1 door with clear glass†
Choice of two external paint colours from Taubmans Custom Colour Selection chart
Taubmans All Weather Matt to eaves/alfresco
All Weather Gloss to posts, beams, downpipes and meter box
Roller door/s with a wide choice of colours from builder’s range
Motorised garage door opener with 2 x remotes and 1 x wall clip†
Garden taps to front and rear of house
Concrete finish to front patio
Choice of two internal paint colours from Taubmans Custom Colour Selection chart
Taubmans Endure Matt ultra premium three coat paint system to all internal walls with
Paint:
Taubmans Lifetime Guarantee with manufacturer’s disclaimer
Painted finish to gyprocked walls and handrail to stairs
Ceiling: 2440mm high internal ceiling heights to both levels
Cornice:
Doors:
Upgraded 90mm classic look cornice to ceiling throughout
2040mm high flush doors
Square set openings where shown on plan
Round brushed stainless steel or polished brass internal door furniture
Doorstops fitted to all doors that open against a wall
Skirting: Upgrade 68mm x 18mm D.A.R. pine with gloss painted finish
Architraves: 42mm x 18mm D.A.R. primed pine with gloss painted finish
Flooring:
Stunning timber-look laminate flooring with scotia fitted to entry foyer, family, kitchen and meals floors (if applicable). Available from the builder’s range in a wide selection of colours.
Carpet from Select range, laid on 10mm premium foam underlay to habitable dry floor areas to other areas including study, media room, stairs, upper living and bedrooms.
15 x light points with safety circuit, 15 x double and 3 x single power points. 2 x smoke detectors
1 x data, 1 x telephone and 2 x television points, wired to inside of home. Note: Aerial not included
6 star gas continuous flow hot water system from builder’s range
Note: If town gas not available, bottles and stand or solar may be required at additional cost†
Stainless steel gas cooktop:
Upgrade to 900mm Bellissimo by Technika Stainless Steel Gas Cooktop TB95GWFSS-3 (Enamel trivets)† with 1 x wok burner (5 burners in total). Note: If town gas not available, bottle and stand or solar may be required at additional cost†
Oven: 600mm Bellissimo by Technika TB60FDTSS-5 stainless steel built-in undermount electric oven
Rangehood: 900mm stainless steel recirculating slide-out rangehood from builder’s range
Dishwasher: Technika TGDW6SS Freestanding dishwasher in stainless steel finish from builder’s range fully fitted, including plumbing
Benchtop:
20mm engineered quartz benchtop to island bench and cooktop run of kitchen in colours from builder’s range
6 x vertical overhead cupboards
Laminate cupboard doors with aluminium look kickboards
Choice of designer gloss, matt or timber look cupboard doors with aluminium look kicboards
Cupboards:
Kitchen Features
Splashback:
Sink:
Soft-close mechanism to vertical hinged kitchen cupboard doors
Designer 175mm kitchen door handles (where applicable)
Provision for microwave
Ceramic tiles to splashback: choose from our builder’s range from our nominated supplier laid in standard rectangular pattern to one wall only, between the benchtop and the underside of the overhead cupboards
Upgraded top mount stainless steel sink to 1 ¾ bowl with drainer†
Chrome mixer tap from builder’s range mounted to benchtop
Superior cross-linked polyethylene plumbing system. Reduces noise and water hammer
Ceilings to bathrooms upgraded to square set
Fully moulded 1500mm white acrylic bath from builder’s range to main bathroom
Showers:
Flooring:
Bathroom/ Ensuite Features
Vanities:
Semi-frameless clear glass shower screens from builder’s range (overlap).
Celing high tiling to showers including soap holder (heights may vary due to tile sizes)
Your choice of ceramic tiling with $25/sqm retail tile allowance from builder’s range from our nominated supplier laid in standard rectangular pattern to wet floor areas.
One tile height to skirting (heights may vary due to tile sizes)
Level access into bathrooms (approximately) without floor wastes from hallway floor coverings. Decorative grate from builder’s range in showers with matt stainless hob, baths and basins with overflows.
Choice of designer gloss, matt or timber look cupboard doors with moulded top
Soft-close mechanism to doors
Designer 175mm vanity door handles (where applicable)
Mirrors: Polished-edge mirrors to full width of vanity tops
Tapware: Posh Base mixer taps from builder’s range
Toilets (W.C.):
Posh Solus hand held rail showerhead
Upgrade all W.C.s to full ceramic model with soft close lid from builder’s range
Level access into W.C (approximately) without floor wastes from hallway floor coverings
Door: Laundry door with clear glass JST1 820mm (w) x 2040mm (h) from builder’s range (house design specific in lieu of standard timber door)
Laundry tub white cabinet with stainless steel bowl with rinse bypass
Level access into laundry (approximately) without floor wastes from hallway floor coverings, with overflow feature to laundry tub
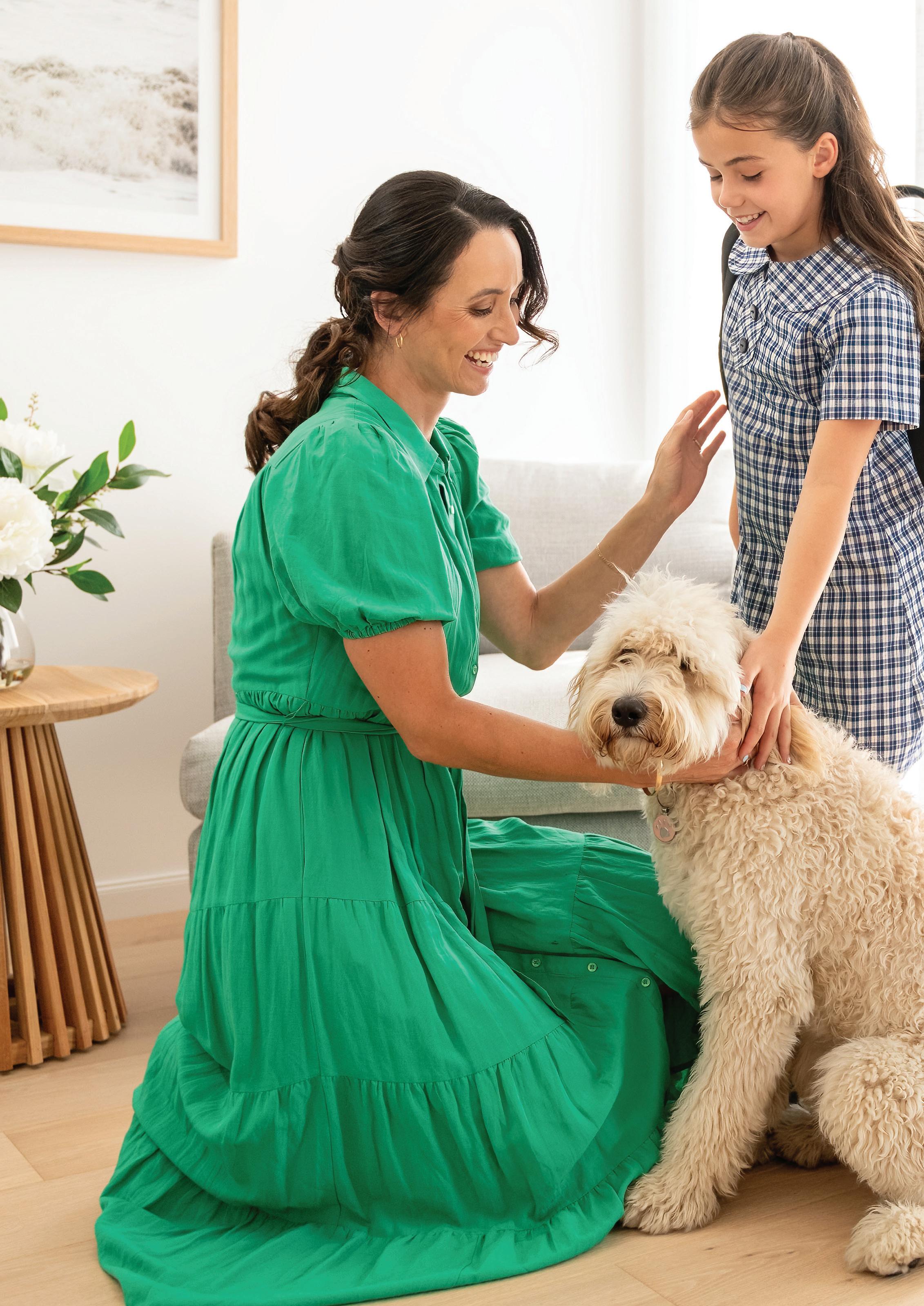
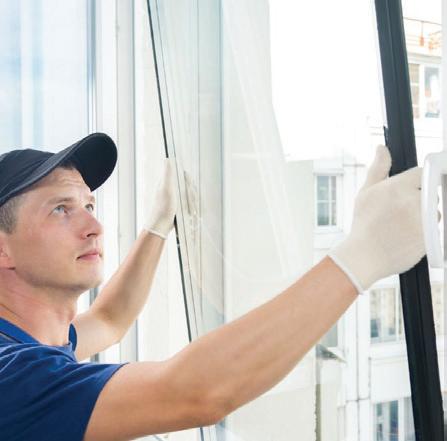
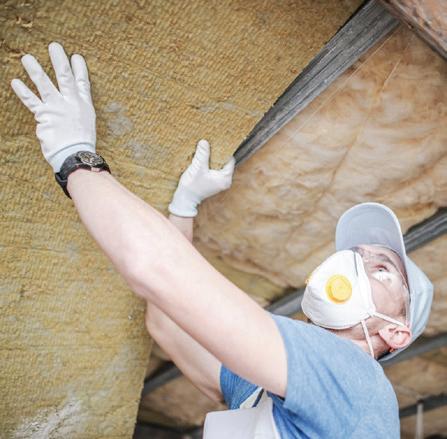
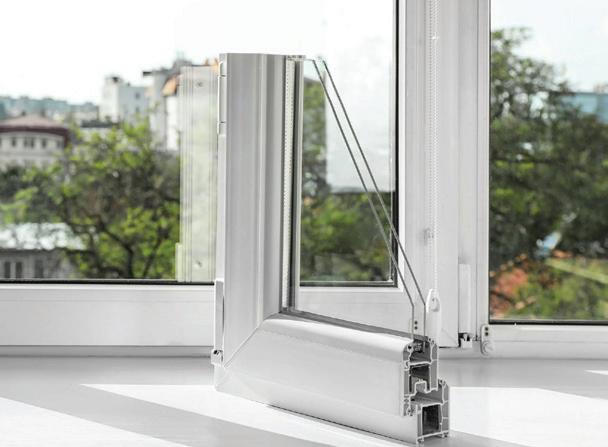
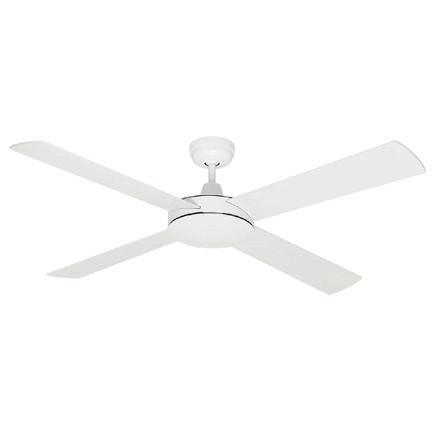
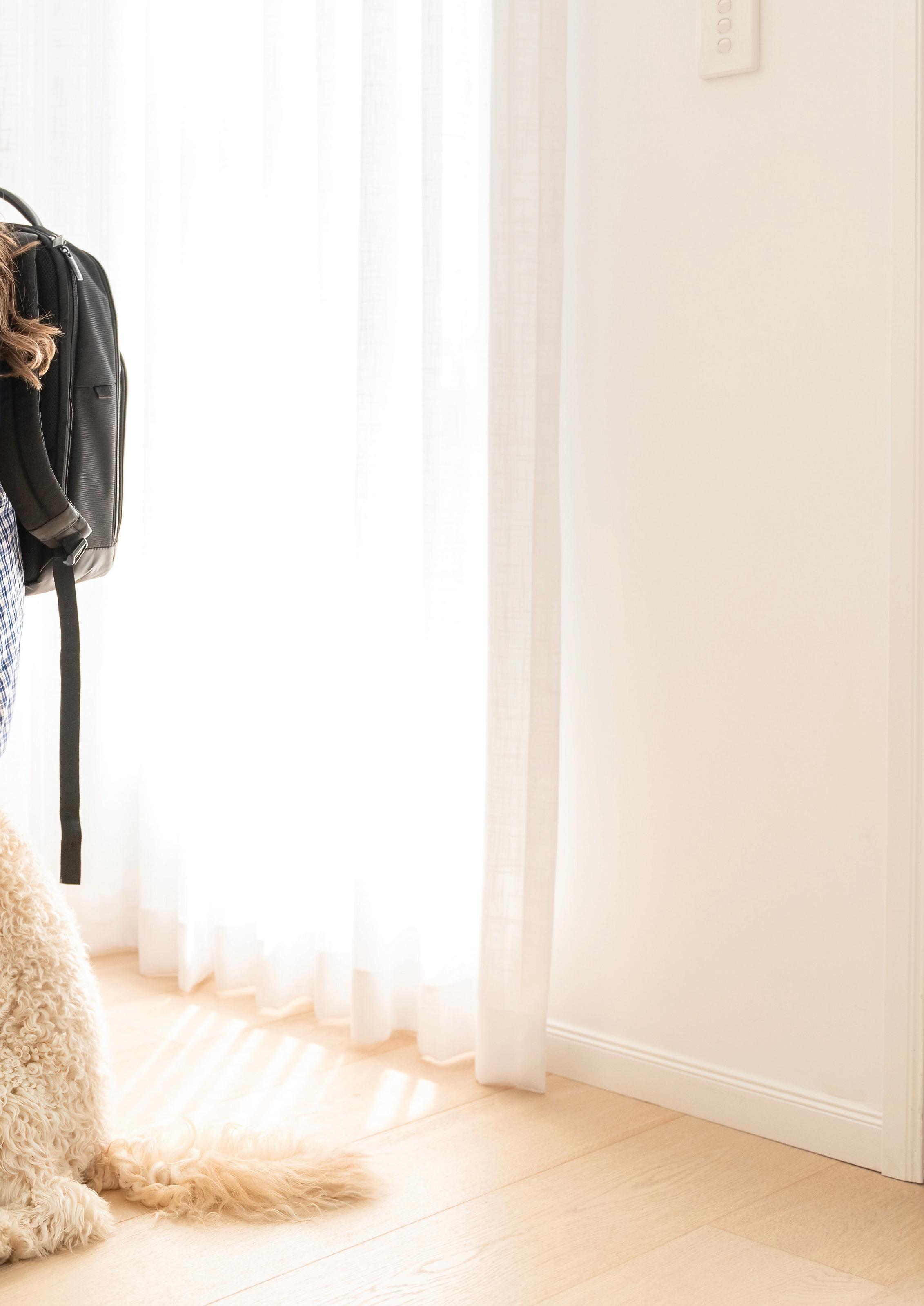
^Allcastle Homes will nominate the most cost efficient method to comply which may Include the inclusion of ceiling fans to bedroom and/or living areas, glazing upgrades, insulation upgrades to meet 7 star BASIX requirements. Design amendments and glazing reductions may be required to pass. If a different construction methodology is required additional costs may apply.

1. SOLAR SYSTEM
2.2kw Solar panel electric system with single phase inverter. Supplied and installed.
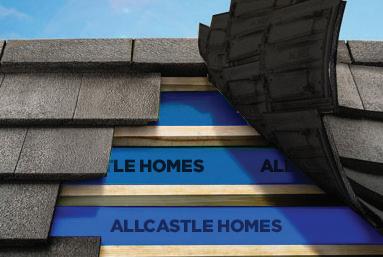
4. ROOF & WALL SARKING
Provide roof and wall sarking to the exterior wall frame to seal and insulate the home.
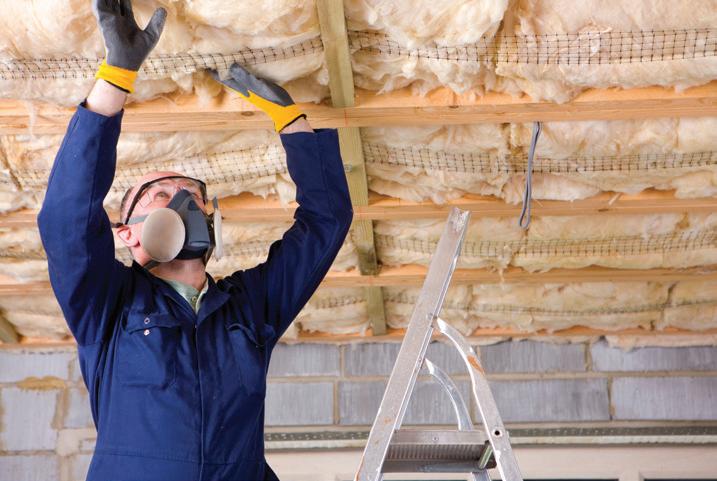
2. ROOF CEILING INSULATION
Provide top storey trussed roof ceiling insulation R5.0 to help seal and insulate the home.
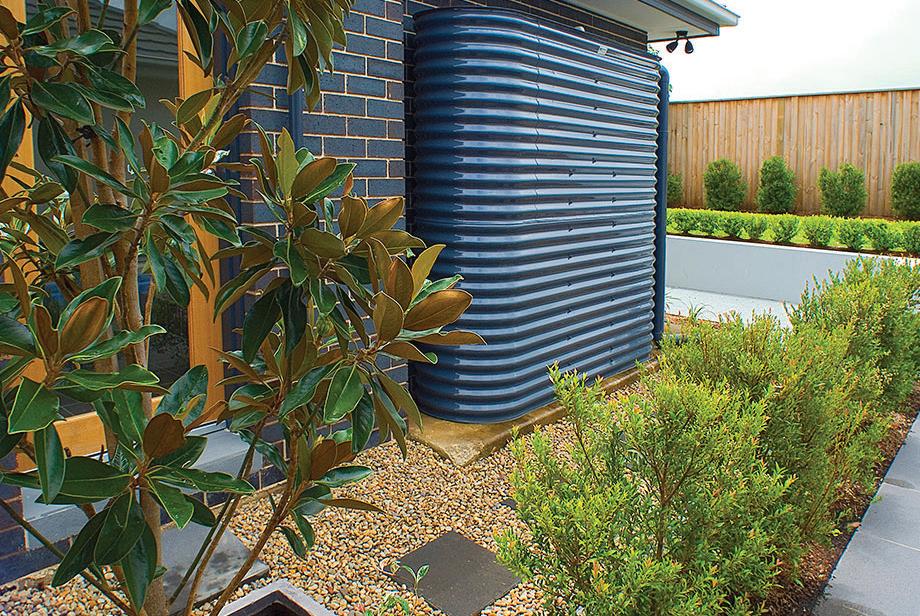

3. BASIX WATER TANK
Upgrade the BASIX water tank to a large colour co-ordinated to gutter colour Slimline 3000L water tank.
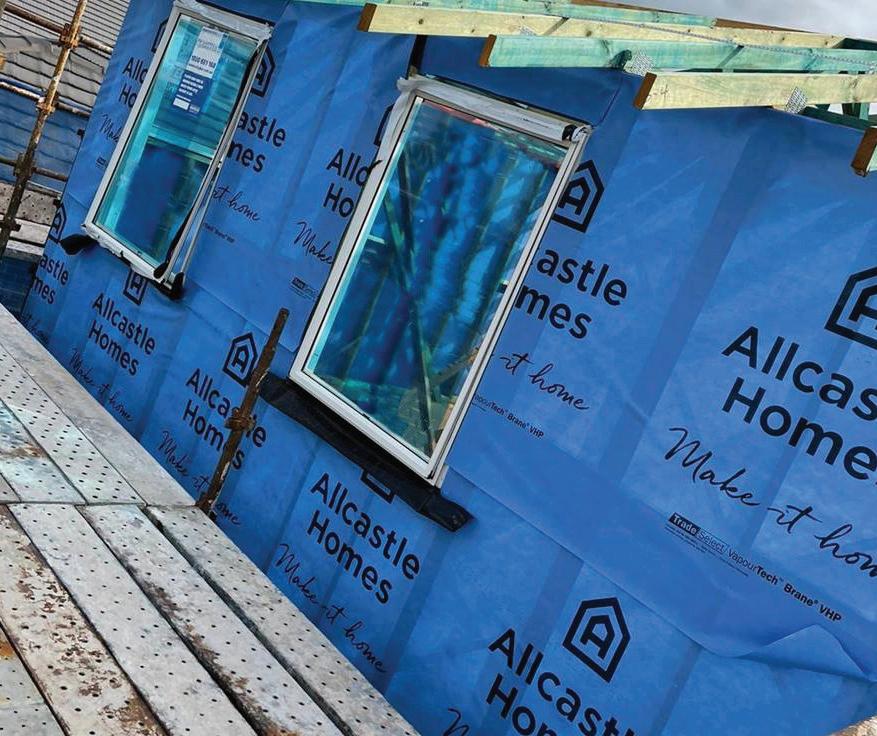
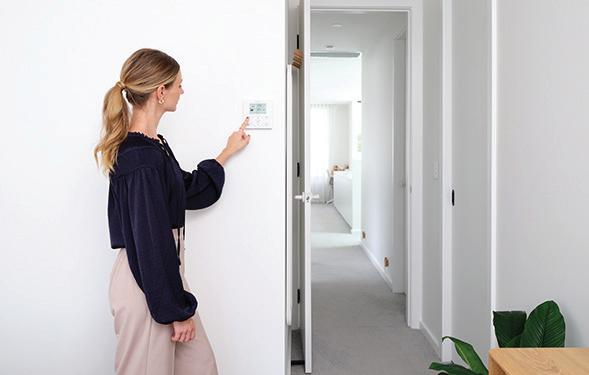

5. GAS HOT WATER SYSTEMS
Provide one 26 litres ph 6.5 star instant gas hot water systems from builder’s range
6. DAIKIN AIR-CONDITIONING
Upgrade to a Daikin superior inverter fully ducted reverse-cycle air-conditioning system (home specific).
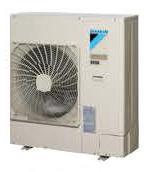

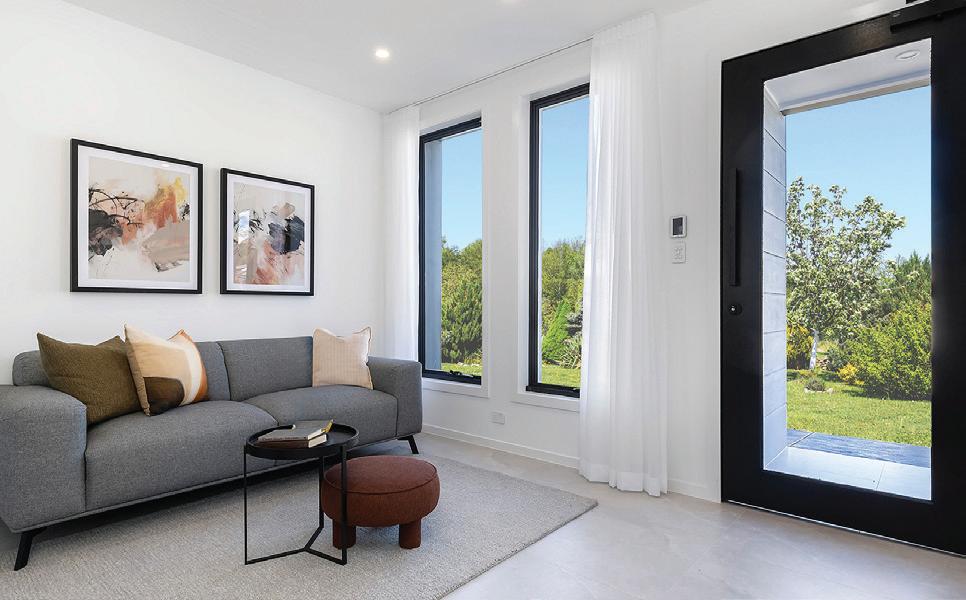
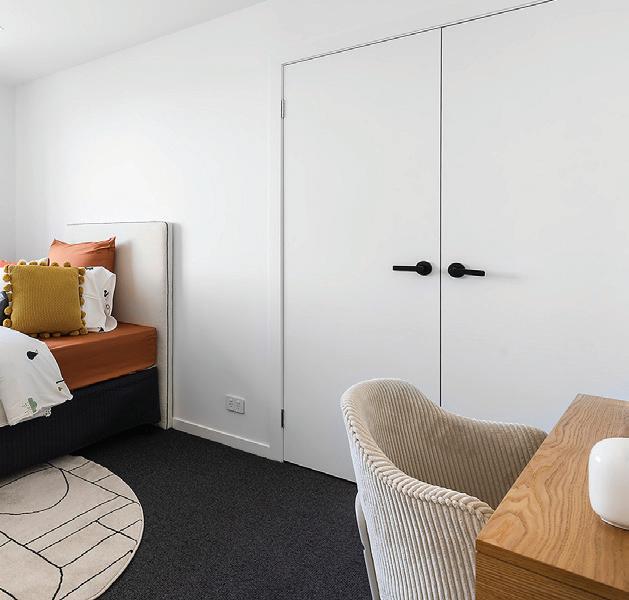
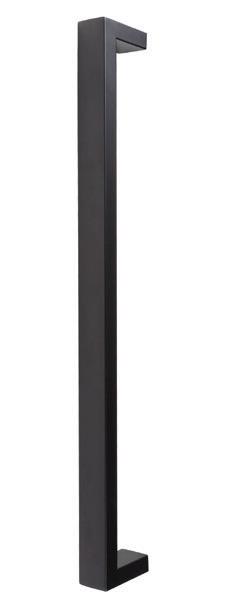
Upgrade to a stylish black door handles to front door and all the interior doors from the builder’s range.
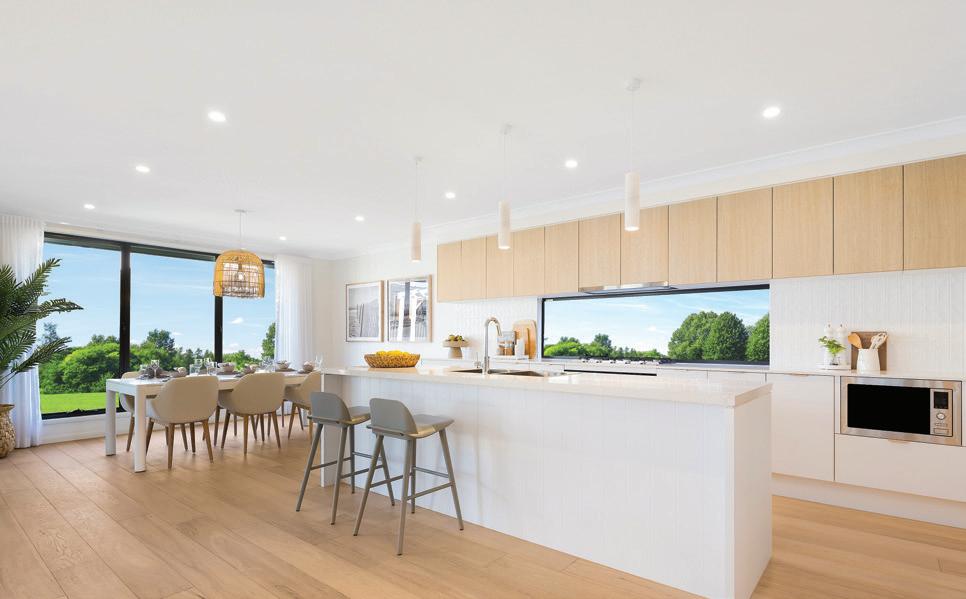

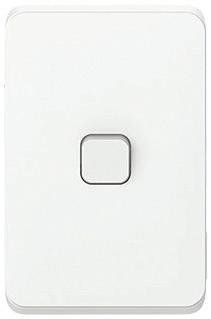
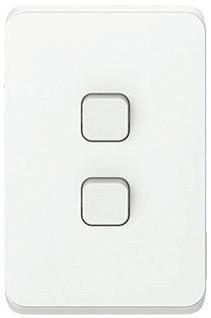
Upgrade all power points and switches in the home to Clipsal Iconic range
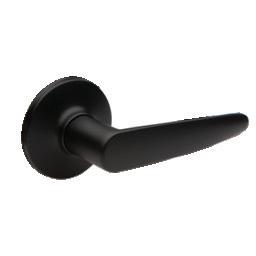
Provide 30 white round downlights from builder’s range, fitted with warm white energy saving LED globes.
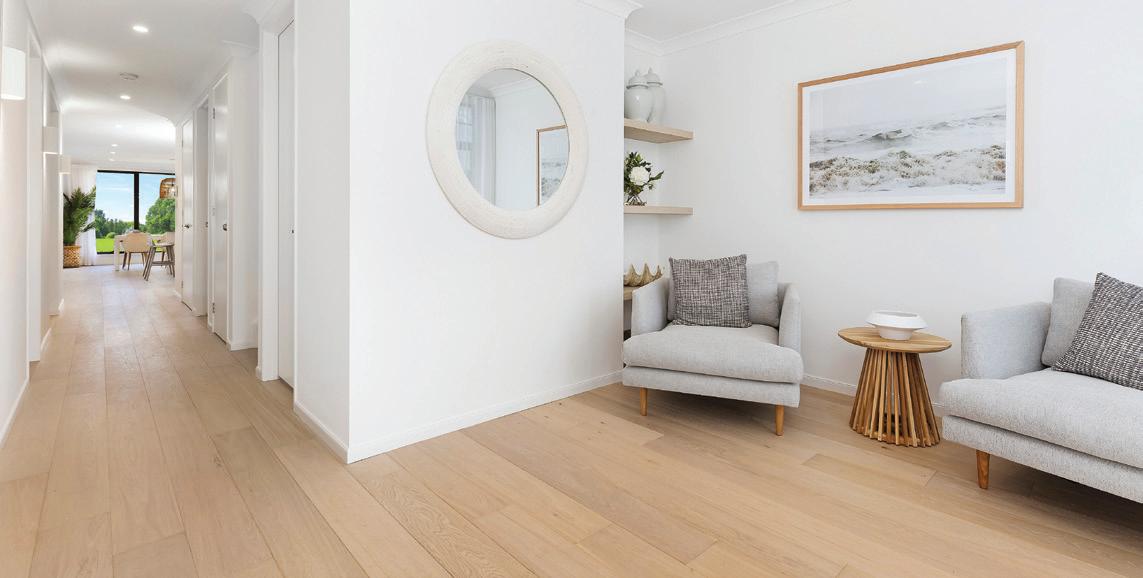
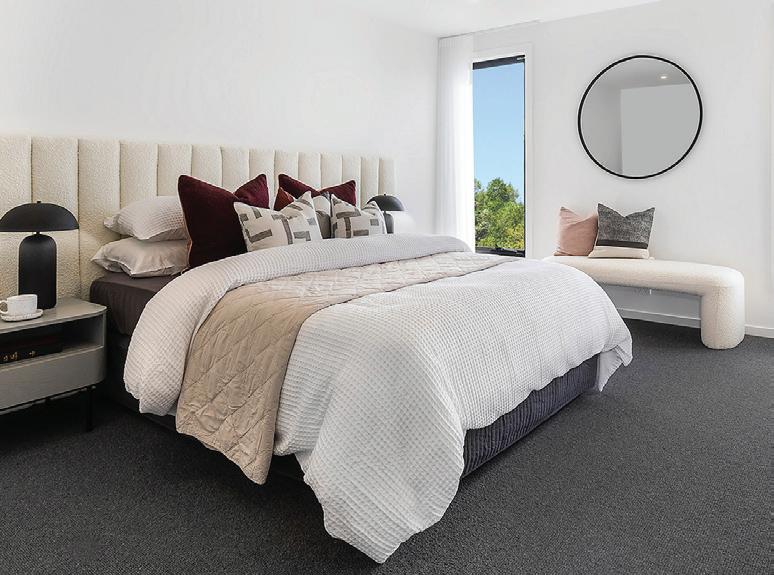
Upgrade all ground flooring to stunning hybrid, waterproof timber-look flooring, available in a wide range of colours for all ground floor areas, including the hallway, family room, living room, media room, study, downstairs bedroom, kitchen, and meals area (if applicable) with scotia. Stairs, upstairs living, hallway and upstairs bedrooms carpeted with modern range of colours, laid on superior 10mm foam underlay.
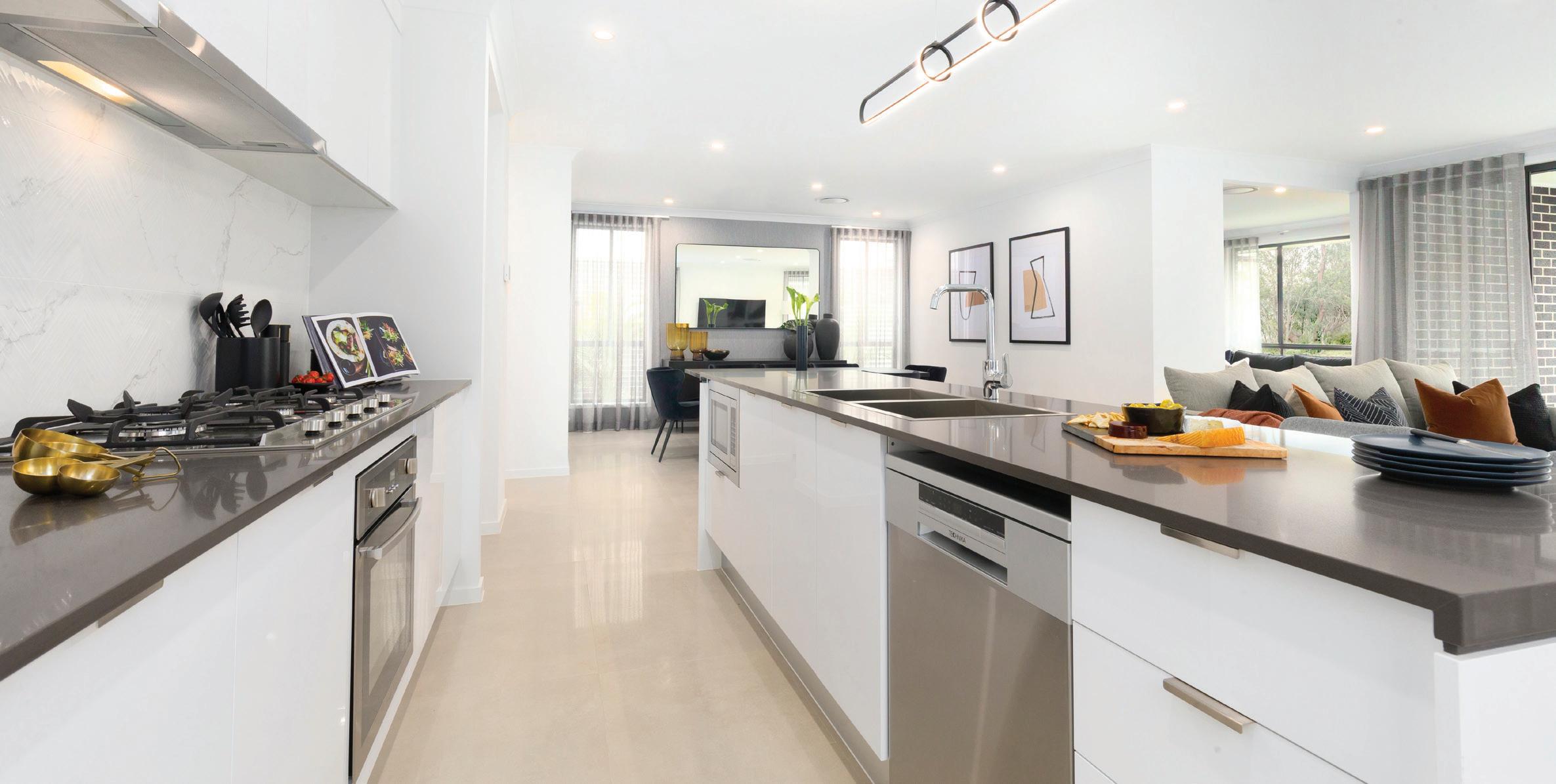

Technika 900mm stainless steel built-in oven with 100 litre capacity Model: T948SS-6
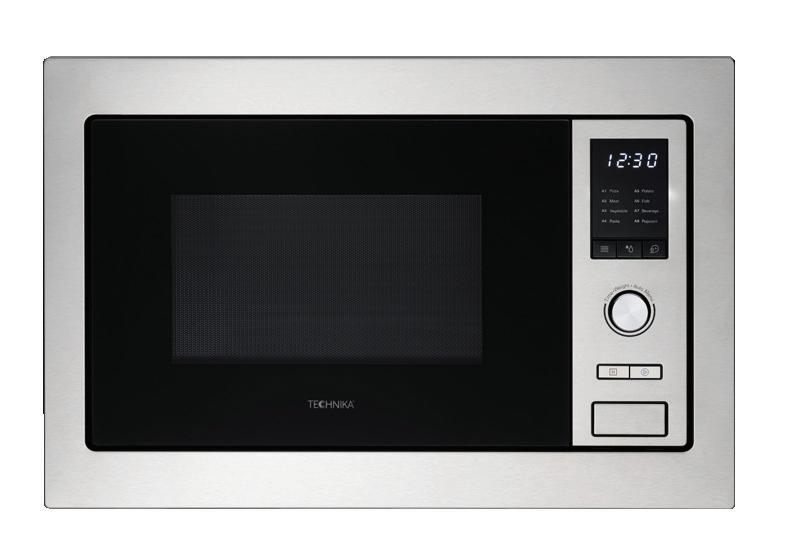
14. MICROWAVE
Technika 28L Microwave & Trim Kit. Model: WD905-2
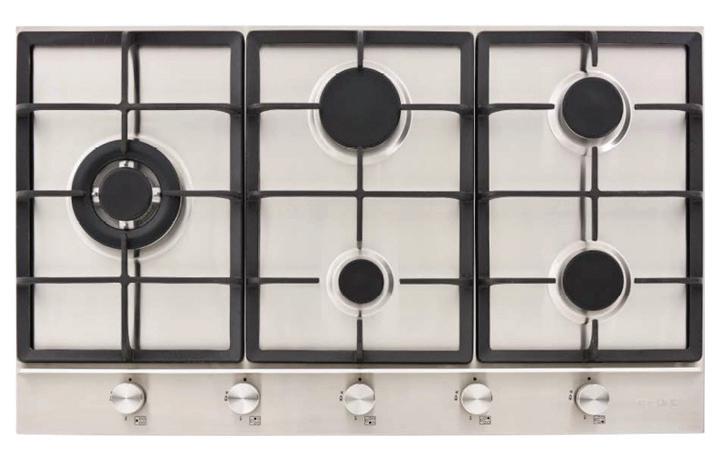
Upgrade to 900mm Technika 5 burner stainless steel gas cooktop. Model: H950SLTXFPRO

15. RANGEHOOD
Technika 900mm Slide out stainless steel Rangehood. Model: SL10290ISS-3
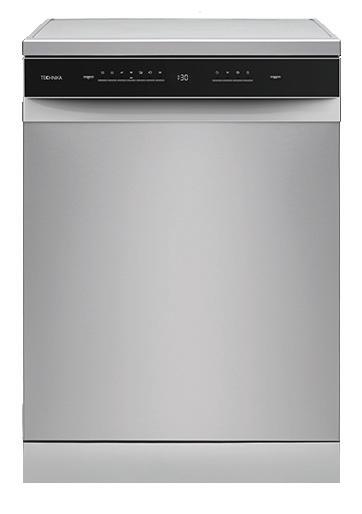
13. DISHWASHER
Technika 600mm Freestanding stainless steel Dishwasher. Model: TDX7SS-7

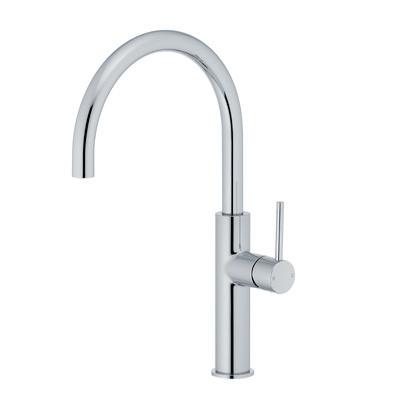
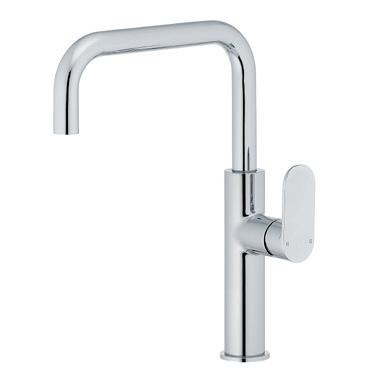
Upgrade to a Mizu Drift Kitchen Mixer Tap to kitchen only in Chrome colour only, from builder’s range.
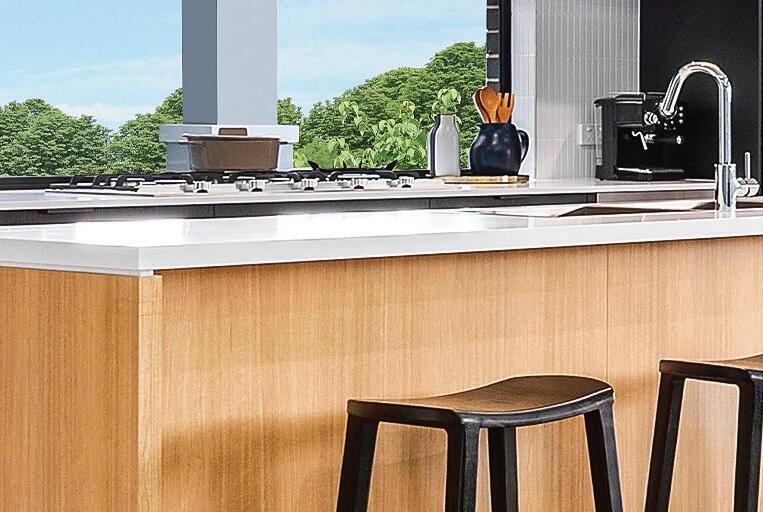
Upgrade the front edge strip and two front side edges of the island bench to 40mm Caesarstone® engineered quartz from the builder’s range
Does not include waterfall edges & excludes rear side bench edge.
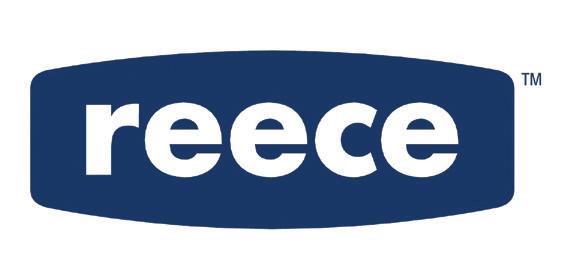

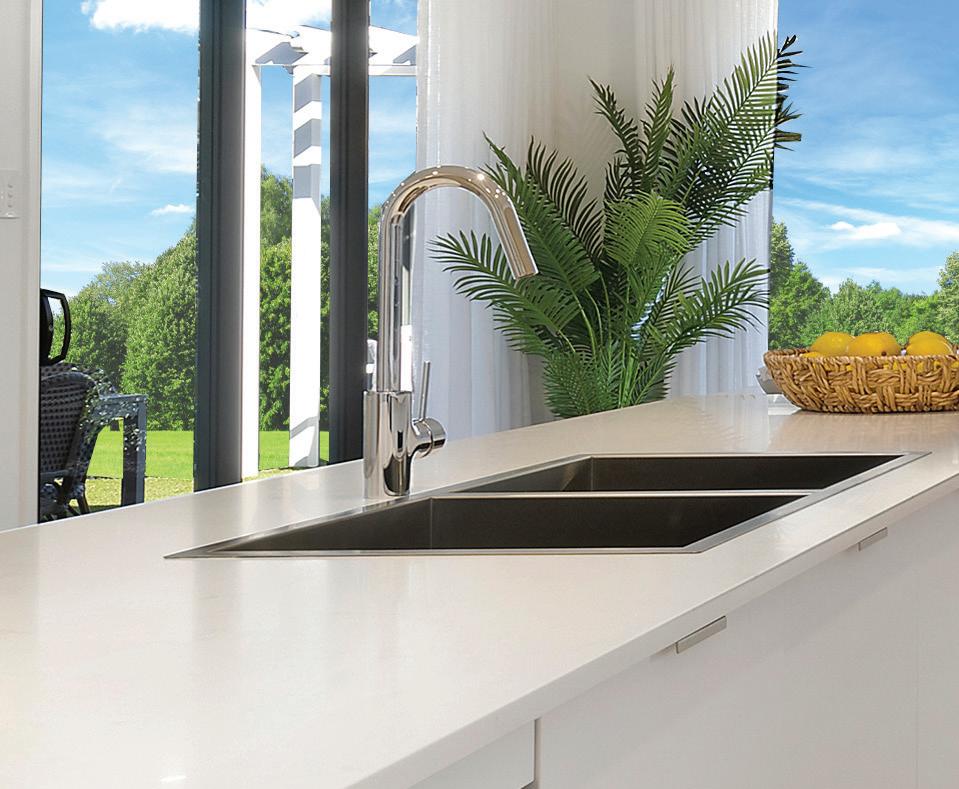
Upgrade to a modern top mounted square double bowl kitchen sink from builder’s range.
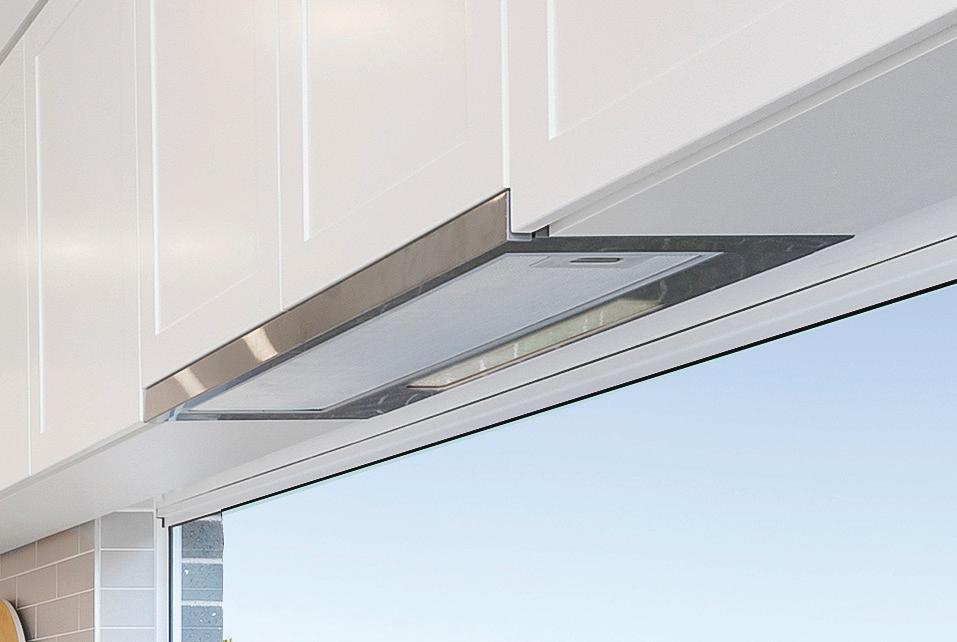
Provide external ducting to rangehood to reduce humidity and steam in the cooking area.
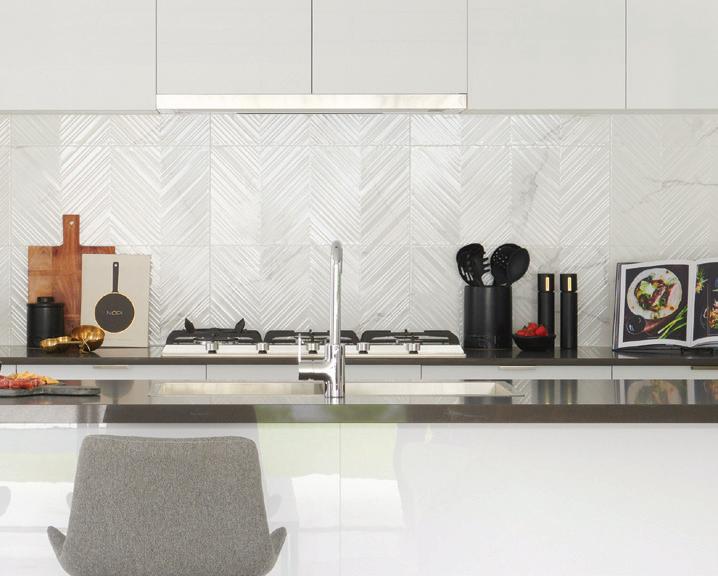
Feature tile kitchen splashback with your choice of ceramic tiles with a $60/sqm retail tile allowance.
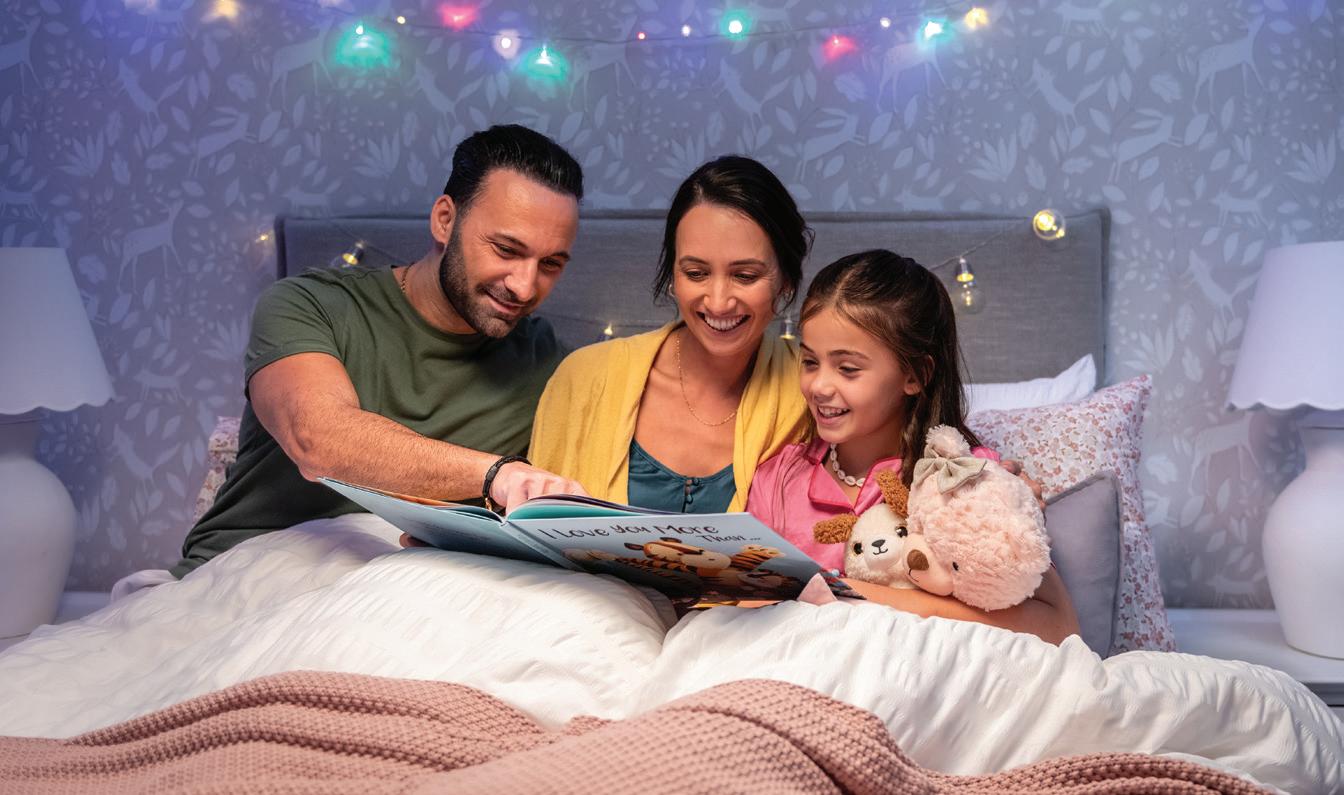
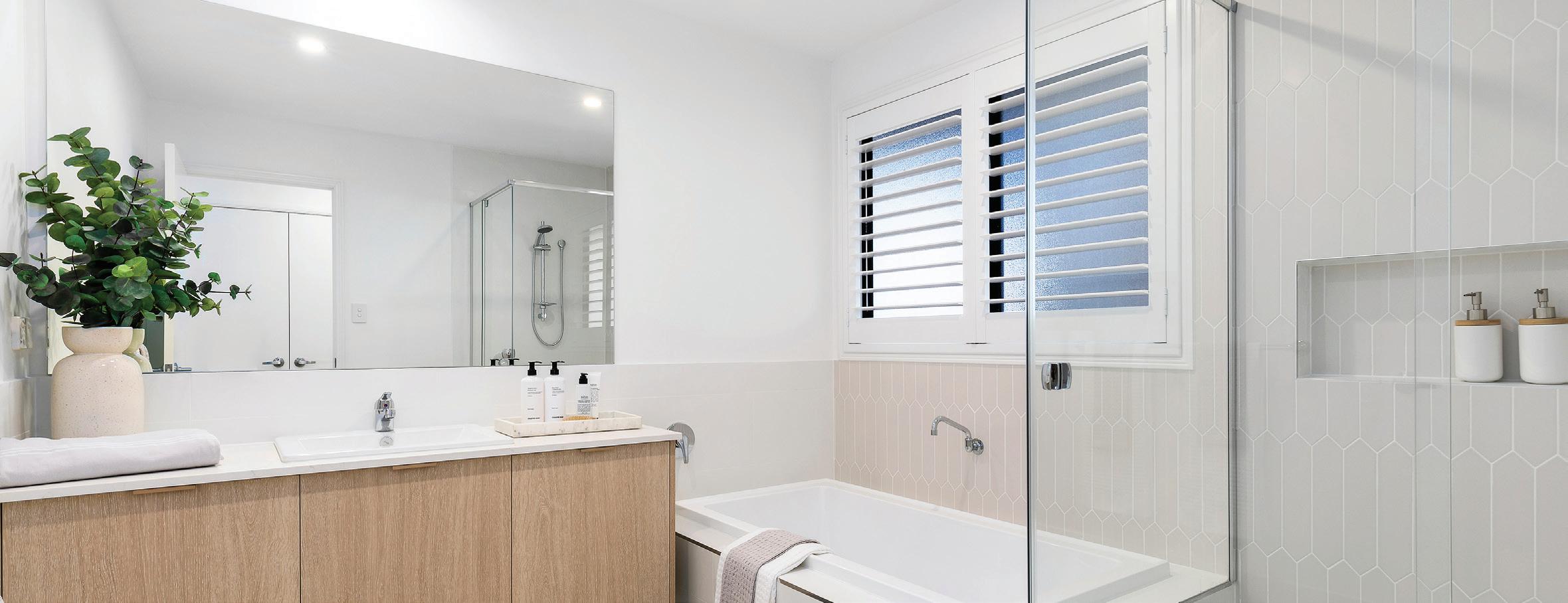
21. VANITY STONETOP TO MAIN BATHROOM & ENSUITE BATHROOM
Upgrade to 20mm Caesarstone® vanity top in wide range of colours to main bathroom and ensuite bathroom with porcelain basin from builder’s range with overflow.
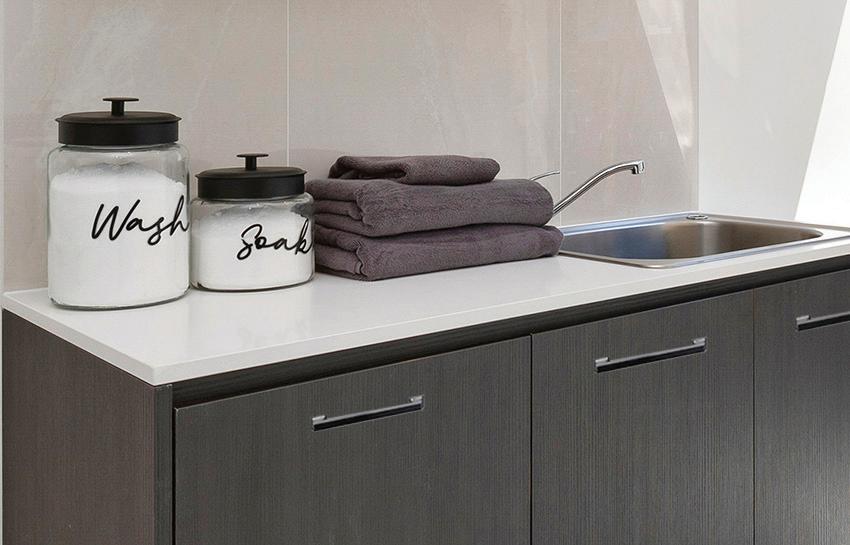
23. LAUNDRY UNIT
Upgrade 1500mm long laundry unit with laminate top and stainless steel drop-in tub with overflow from builder’s range.
24. LEVEL ENTRY TO BATHROOM
Level access into bathrooms (approximately) without floor wastes from hallway floor coverings.
22. RECESSED SOAP NICHE TO ENSUITE AND MAIN BATHROOM
Upgrade to tiled recessed soap niche to shower in ensuite and main bathroom, 300mm (h) x 600mm (w) with $25/sqm allowance for décor tiles per soap niche.
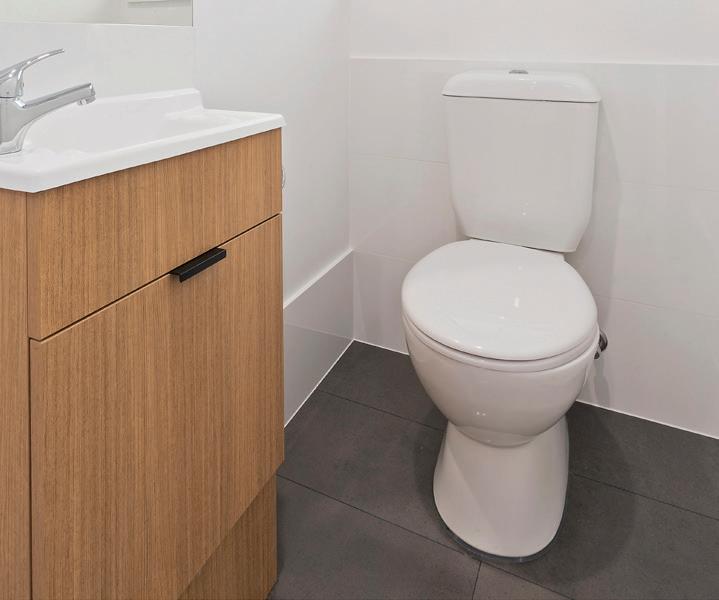
25. TOILET SUITE TO MAIN BATHROOM & ENSUITE BATHROOM
Full ceramic close coupled toilet suite with soft close seat to main bathroom and ensuite (if applicable).
26. TRACK GRATE TO SHOWER AREAS
Provide decorative metal track grate to shower areas of all showers
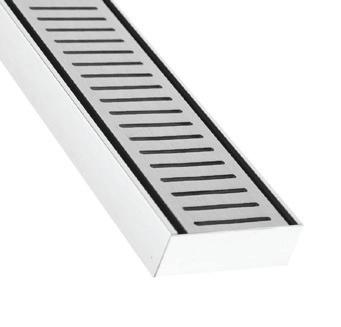
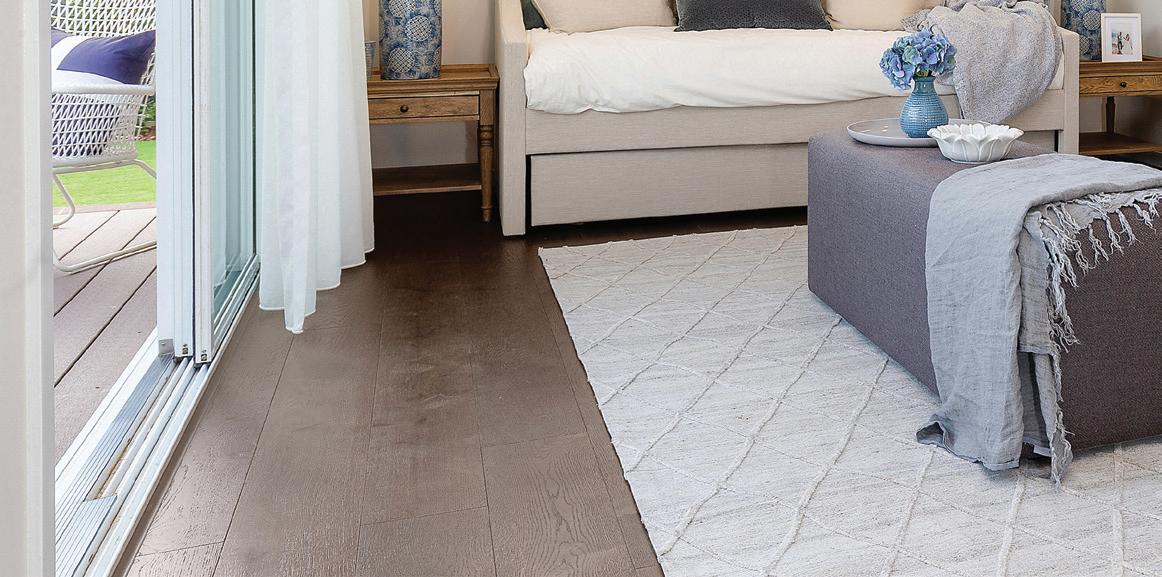
27. RECESSED ALFRESCO DOOR TRACK
Recess rear stacker/sliding door into concrete slab to improve egress.
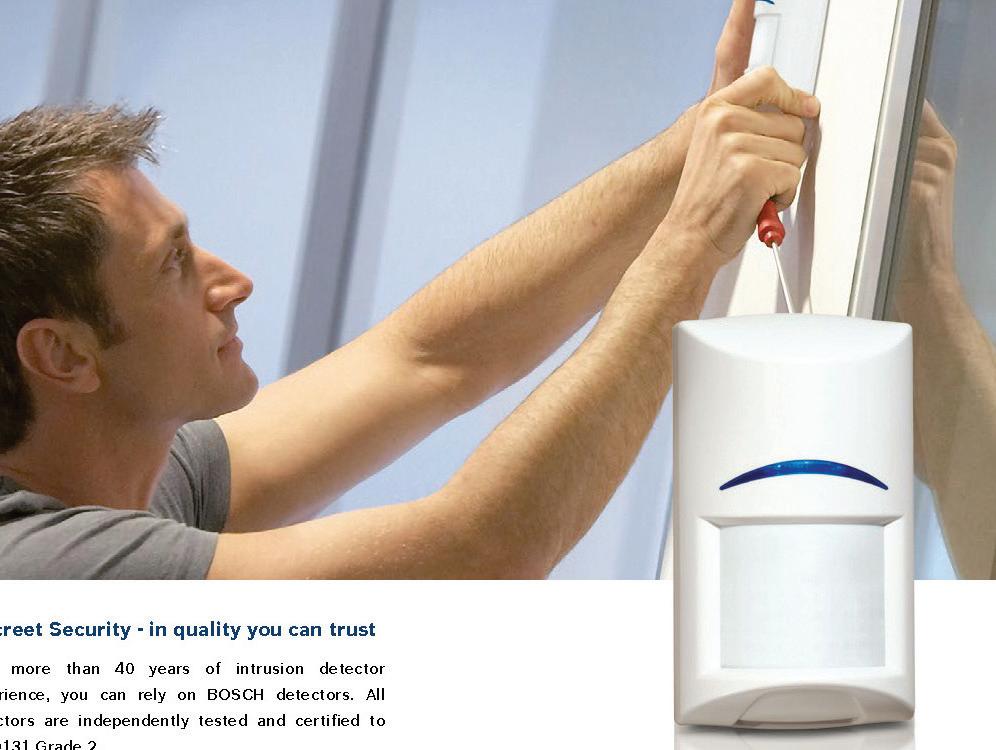
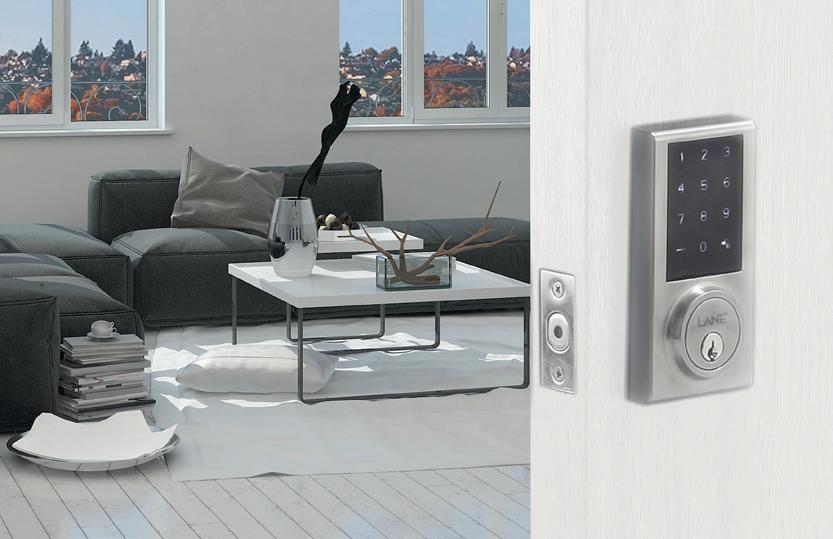
30. ELECTRONIC TOUCHPAD DEADBOLT
Upgrade from the standard deadbolt to digital touchpad deabolt with convenient keyless entry
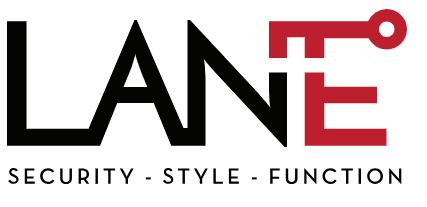

28. TERMITE TREATED FRAME
Engineered termite treated framing is designed for protection against termites (certain parts not treated).
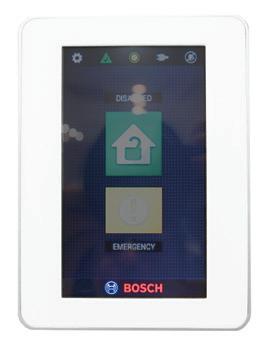
29. BOSCH ALARM SYSTEM
1 x Bosch 2000 Alarm Panel, 1 x Icon Push button codepad, 4 x PIR Sensors, 2 x 4 button remotes, Controls alarm & garage door open/close, 1 x Internal & External Siren Supplied, fitted & installed.
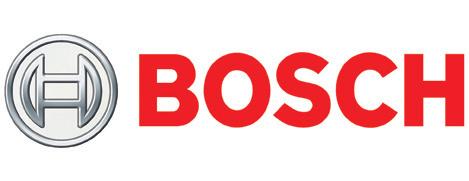
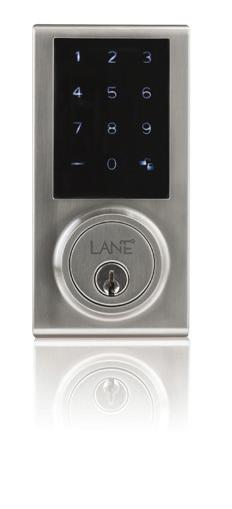
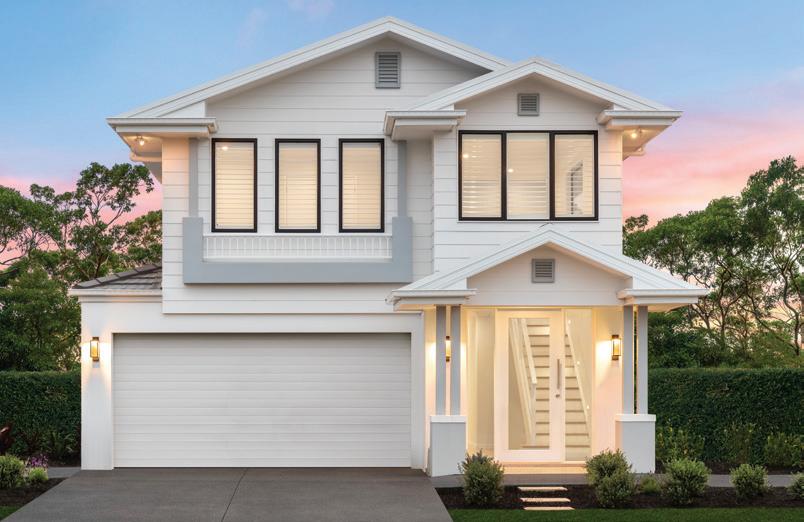
31. FRONT ENTRANCE DOOR
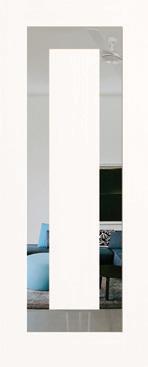
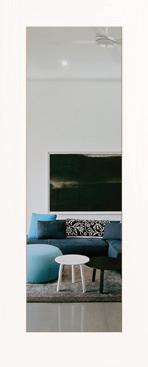
Upgrade to a stylish wide front entrance door in painted finish with clear glass from the builder’s range. Models: (i) XIL1 or (ii) JST1 , Size: 2340mm (h) x 1020mm (w).
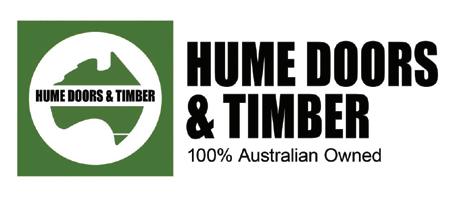
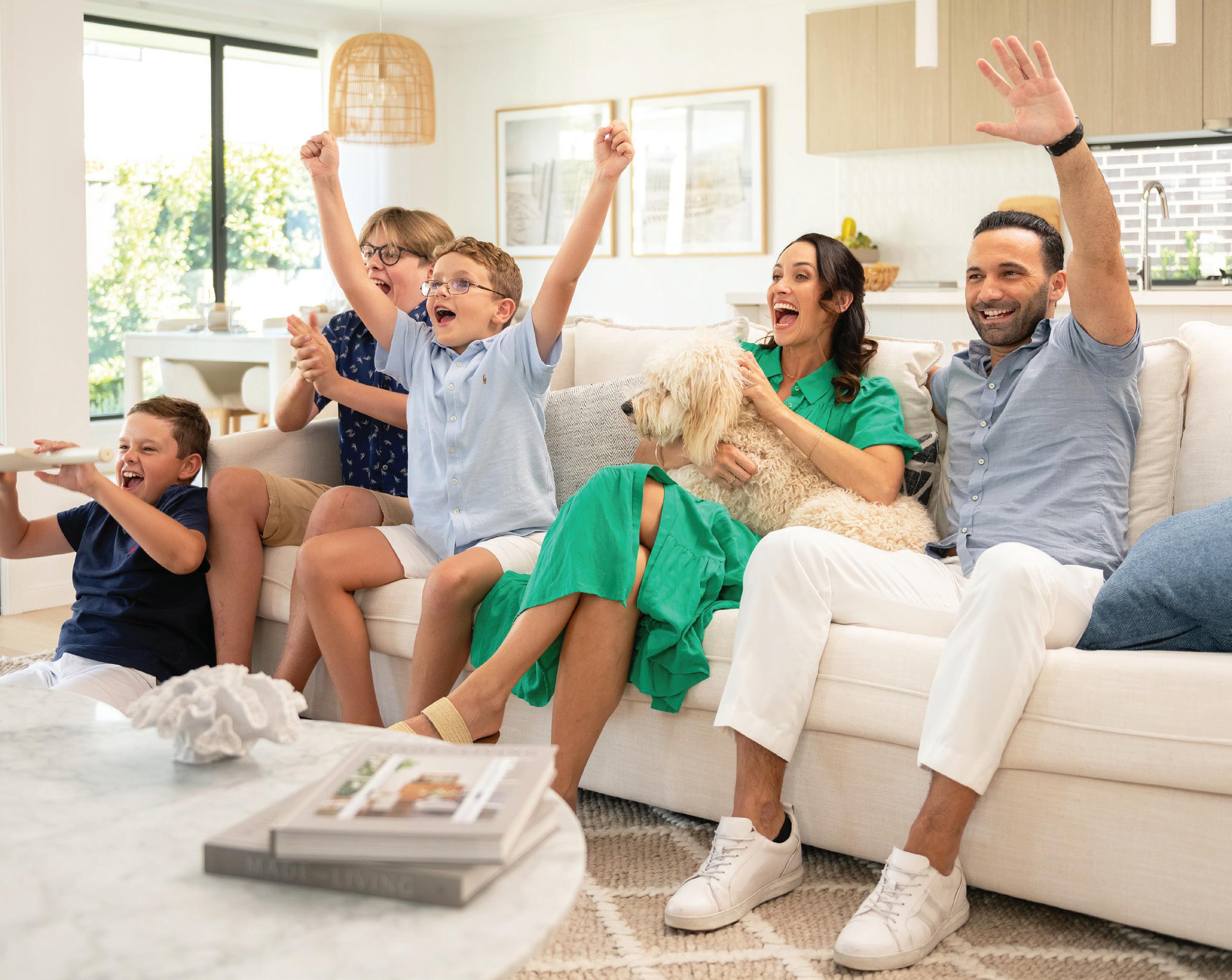
*TERMS & CONDITIONS TRIOLOGY RANGE - SYDNEY & REGIONAL NSW PRICELIST & INCLUSIONS
Note: These prices and inclusions supersede all previously advertised offers. ^House designs available with additional bedrooms at an extra cost. †Please refer to Triology Range Inclusions and Pricelist for details. ˜Please refer to individual home design brochure for inclusion details. Triology Range Inclusions, Standard Site and Standard BASIX Pricelist. Disclaimer: 01 NOVEMBER 2025 Sydney Metropolitan & Regional NSW Pricelist. Central Coast, Wollongong, Newcastle and Blue Mountains (Additional charges will apply past Springwood). All prices are GST inclusive.
*Standard site costs included: additional site costs, statutory requirements and BASIX upgrades may apply depending on individual requirements. Site costs are approximate and allow for a block with up to 600mm of fall over whole block, equal cut and fill, up to 600m2 in area, with all services within property and within 8m of the home, and readily accessible, a front setback of 5.5m to front of garage. M class slab included. Fixed piering additional. Up to 100 lineal metres of temporary fencing and standard lift scaffold included. Excludes special reports, saline soil requirements, rock excavation, removal of rock or overburden and drop edge beams and wind ratings exceeding 33mps. Tender on land is subject to surveyors’ levels, soil test, 88B, and Section 10.7(2) certificate and approving authorities’ requirement. Additional charges apply to knock-down and rebuilds. Area loadings and handling charges apply to certain council areas, locations and blocks. Additional council and government fees and contributions/taxes may apply. Bushfire requirements or any special reports not included. Prices subject to normal progression of job. BASIX includes a 2000 litre colour coordinated round water tank from builder’s range. Specific council and/or developer requirements may require elevation upgrades and articulation, hydraulic design and construction, detention, larger or slimmer water tanks and relocation of tank at additional cost. Subject to orientation of home BASIX upgrades maybe required at additional cost which may require provision of solar, upgrades of glazing/windows, insulation, hot water systems and other upgrades to comply with 7-Star government requirements. Inclusions as per individual home’s inclusion list, please check with your Allcastle Homes consultant for full details of inclusions as display homes have upgrades at additional costs. All homes with Edge façade with eaves where shown and tiled roof as standard (unless specified). Some decorator items shown on display or in photographs such as optional elevations, brick upgrades, applied finishes, wallpaper, feature walls, upgraded kitchens, bathrooms, fireplaces, floor coverings, light fittings, microwave, upgraded doors, retaining walls, landscaping, water features and driveways are not included. Please refer to your tender for details. Models on display may show additional inclusions which are not included in standard base price. Allcastle Homes Pty Ltd reserves the right to change price, designs, specifications and materials without notice. Credits are not available for items not used. Allcastle Homes Pty Ltd is the copyright owner of the designs and reserves the right to alter the design, specifications, inclusions and prices of the homes without notice or obligation. Photographs in marketing material may depict items such as furniture, floor coverings, light fittings, landscaping, retaining walls, feature walls, fencing, window furnishings, decorator items, water features, pergolas not supplied by Allcastle Homes. Allcastle Homes Pty Ltd. BL39371C I ABN 12 057 761 378
*TERMS & CONDITIONS TRIOLOGY RANGE - SPECIAL OFFER (NOVEMBER 2025)
This offer is only available to all new customers who request and pay for a quote on any Triology Range with Triology Range Inclusion Allcastle home and accept the quotation tender within seven (7) days of presentation and proceed to contract signing as per conditions. Offer only applicable to Paid Quotes from 01/11/2025 to 30/11/2025 to homes in the Triology Range with Triology Range Inclusions price as per 01/09/2025 pricelist, or subsequent pricelist. This offer cannot be used in conjunction with any other offer. The Promotion is only open to participants building in Allcastle Homes build zones within NSW. This offer is strictly limited to the items as detailed in the brochure and credits are not available for any items not used. House and Land packages are excluded from this offer. ^Allcastle Homes will nominate the most cost efficient method to comply which may Include the inclusion of ceiling fans to bedroom and/or living areas. Design amendments and glazing reductions may be required to pass. If a different construction methodology is required additional costs may apply. This offer supersedes any previously published or advertised offers. Allcastle Homes has the right to substitute any items with similar products of equal value at any time and change or withdraw offers without notice. Allcastle Homes has the right to change, extend or terminate terms and conditions of promotional offers at their discretion. The prices, offer and inclusions subject to change. Major structural changes are not available for Triology range home designs. Design amendments may be required to achieve a pass BASIX. Note: Photos shown may depict items not included in the promotion and not supplied by Allcastle Homes. Please check with your sales consultant or refer to your tender document for details. Visit www.allcastlehomes.com.au/terms-and-conditions for full details of the offer. Allcastle Homes Pty Ltd | BL39371C