

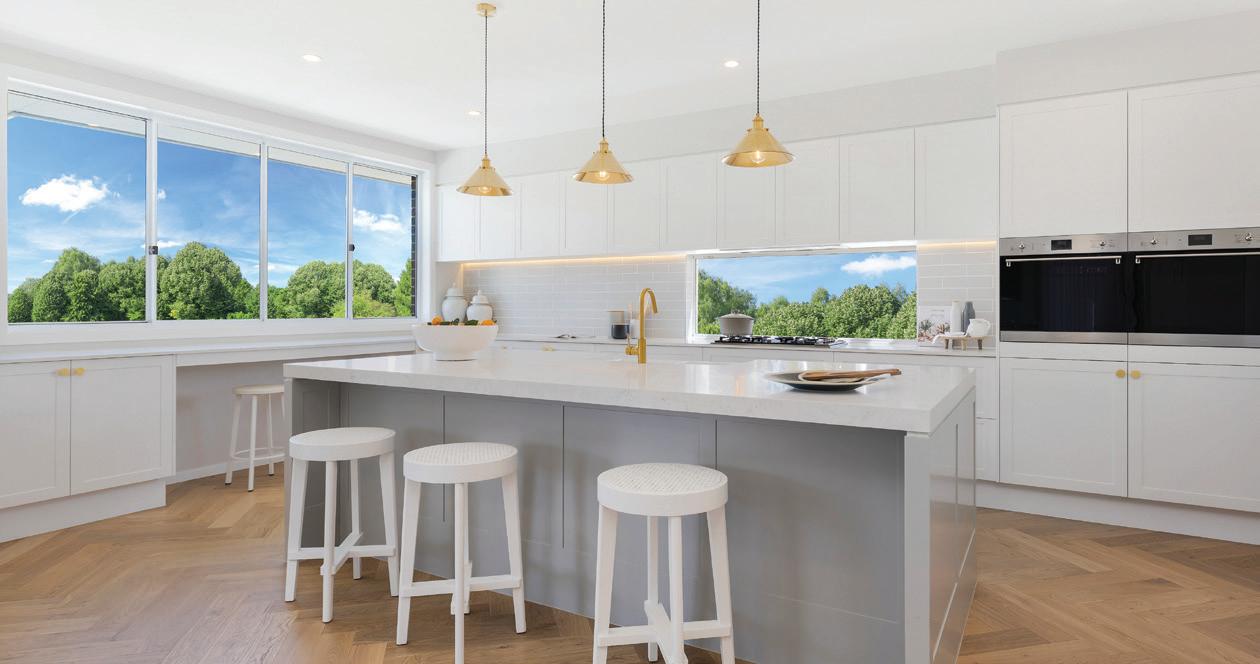
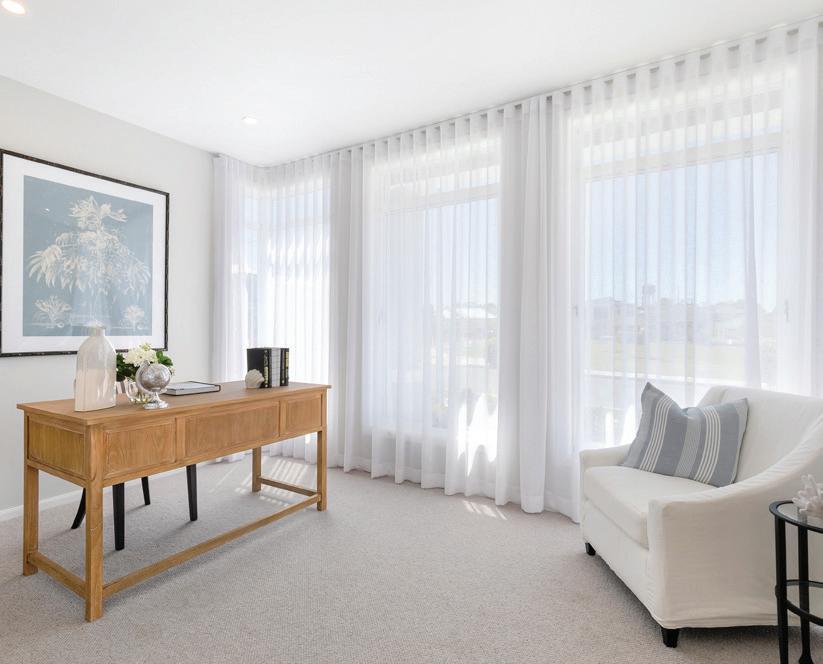
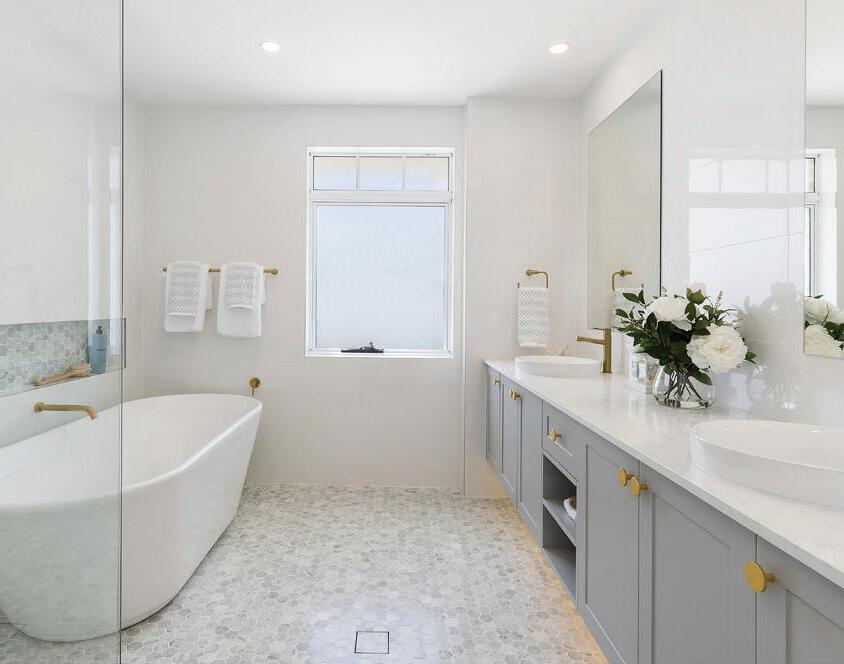
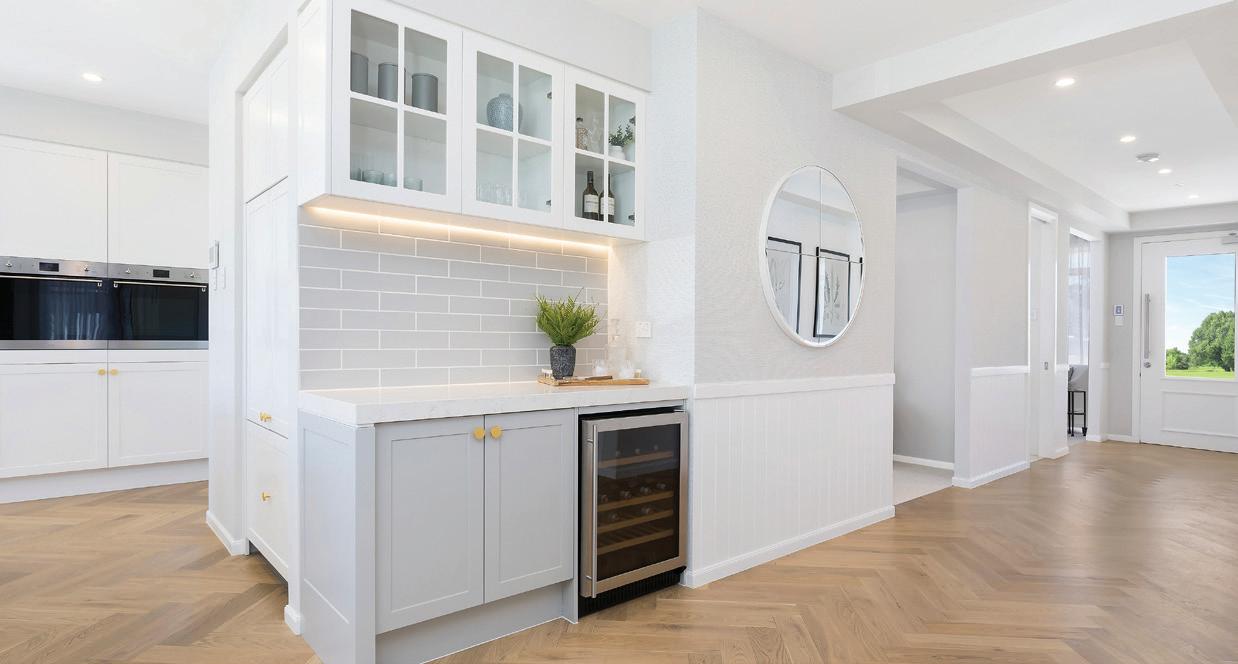

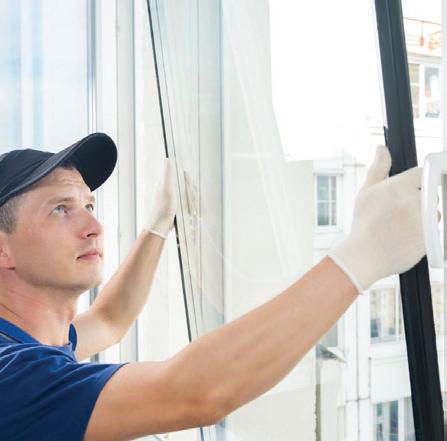

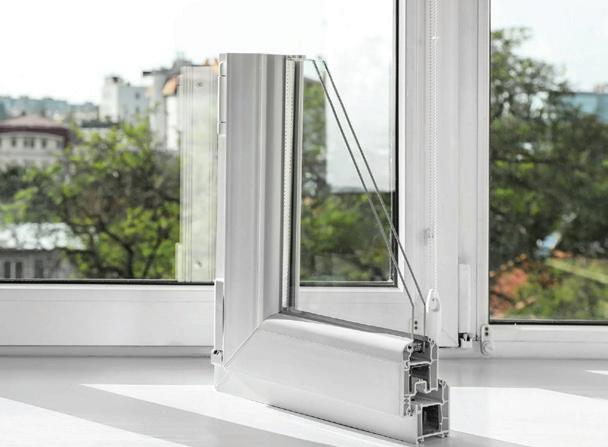
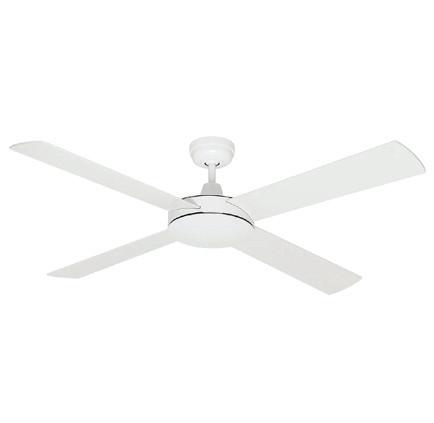













1. SOLAR SYSTEM
3.5kw Solar panel electric system with single phase inverter. Supplied and installed.

4. ROOF & WALL SARKING
Provide roof and wall sarking to the exterior wall frame to seal and insulate the home.

2. ROOF CEILING INSULATION
Provide top storey trussed roof ceiling insulation R6.0 to help seal and insulate the home.


3. BASIX WATER TANK
Upgrade the BASIX water tank to a large colour co-ordinated to gutter colour Slimline 3000L water tank.



5. GAS HOT WATER SYSTEMS
Provide two 26 litres ph 6.5 star instant gas hot water systems from builder’s range

6. DAIKIN AIR-CONDITIONING
Upgrade to a Daikin superior inverter fully ducted reverse-cycle air-conditioning system (home specific).



7.
Upgrade the ground floor ceiling height to a higher 2600mm (h), top storey 2440mm.

8.
Upgrade ground floor internal flush painted door height to a high 2340mm (h).


9.
Upgrade ground floor robe flush painted door height to a high 2340mm (h).


Upgrade to a stylish black door handles to front door and all the interior doors from the builder’s range.


Provide 40 white round downlights from builder’s range, fitted with warm white energy saving LED globes.


Upgrade all power points and switches in the home to Clipsal



13. OVEN
Upgrade to a SMEG Stainless Steel Thermoseal Under Bench Oven 900mm Model: SFRA9300TVX.

16. MICROWAVE
Upgrade to a SMEG 34lt Microwave Oven Stainless Steel Model: SA34MX with Trim Kit MT Model: K60X34

14. GAS COOKTOP
Upgrade to a SMEG Stainless Steel Burner Gas Cooktop 900mm Model: CIR93AXS3.

17. RANGEHOOD
Upgrade to a SMEG 900mm Concealed U/Mount Rangehood Model: PUM910X

15. DISHWASHER
Upgrade to a SMEG Under Bench Dishwasher 600mm Model: DWAU6214X2


















18. TAPWARE & KITCHEN MIXER TAP
Upgrade to Mizu Soothe or Drift Basin Mixer Tap to kitchen and all in home available in four colour options (Chrome, Matt Black, Brushed Nickel & Brushed Gold)

21. BENCHTOPS
Upgrade the 4 edges of the island bench to 60mm Caesarstone® engineered quartz in a wide range of colours from the builder’s range.
Note: Includes two 60mm Caesarstone® waterfall ends (home specific) or thickened cabinetry as displayed.

22. CUPBOARD DOOR PROFILE
Upgrade kitchen cupboards to handleless sharknose modern sleek look door profile to front island and cooktop run with 10mm overhang for overhead cupboards (no handles).
23. CUPBOARD DOORS/DRAWERS
Upgrade to soft close doors and drawers to the kitchen cupboards.


19. KITCHEN SINK
Upgrade to square under-mount double bowl kitchen sink with polished edge from builder’s range.
20. PREMIUM TILE SPLASHBACK
Feature tile kitchen splashback with your choice of ceramic tiles with a $120/sqm retail tile allowance.

24. WATER POINT
Provide a cold water point at the rear of the refrigerator area, complete with a sealed cap

25. FULL HEIGHT TILING TO ENSUITE & MAIN BATHROOM
Upgrade to full height tiling to ceiling height in the ensuite main bedroom & main bathroom with your choice of ceramic tiles with a $30/sqm retail tile allowance. Includes tiling to window reveals
26. SHOWER SCREEN TO ENSUITE & MAIN BATHROOM
Upgrade from framed to Semi-frameless shower screen to ensuite


27. STONE TOP TO VANITY TO ENSUITE & MAIN BATHROOM
Upgrade to 20mm Caesarstone® engineered quartz stone top to vanities with single porcelain bowl from the builder’s range to main ensuite and main bathroom. The stone top colour to match the kitchen benchtop.
28. TAPWARE & SHOWER HEAD
Upgrade to Mizu Soothe or Drift Basin Mixer Tap & shower heads to bathroom and ensuite available in four colour options (Chrome, Matt Black, Brushed Nickel, & Brushed Gold).
See tapware image options in Kitchen upgrade page.




29. CUPBOARD DOORS TO ENSUITE & MAIN BATHROOM
Upgrade to High gloss or feature timber look handleless sharknose cupboard modern sleek doors to ensuite & main bathroom and optional 3 piece powder room if applicable.

30. RECESSED SOAP NICHES TO ALL BATHROOMS
Upgrade to tiled recessed soap niches to all showers in bathrooms 300mm (h) x 600mm (w) with $30/sqm allowance for décor tiles per soap niche

31. TOILET UPGRADE TO ENSUITE & MAIN BATHROOM
Upgrade toilet to back-to-wall and rimless toilet with soft close seat to ensuite & main bathroom
32. LEVEL ENTRY TO BATHROOM
Level access into bathrooms (approximately) without floor wastes from hallway floor coverings.
33. TRACK GRATE TO SHOWER AREAS
Provide decorative metal track grate to shower areas of all showers


34. LAUNDRY BENCHTOP
Upgrade to 20mm Caesarstone® engineered quartz benchtop with drop-in tub and concealed hot and cold taps for washing machine. The laundry benchtop colour to match the kitchen benchtop.
35. LAUNDRY UNIT & MIXER TAP
Upgrade to a 1500mm long laundry unit with designer high gloss or feature timber look handleless sharknose modern sleek cupboard doors
Upgrade to Mizu Soothe or Drift Basin Mixer Tap available in four colour options (Chrome, Matt Black, Brushed Nickel, & Brushed Gold).
See tapware image options in Kitchen upgrade page.
36. LEVEL ENTRY TO LAUNDRY
Level access into laundry (approximately) without floor wastes from hallway floor coverings.

37. RECESSED ALFRESCO DOOR TRACK
Recess rear stacker/sliding door into concrete slab to improve egress.

38. TERMITE TREATED FRAME
Engineered termite treated framing is designed for protection against termites (certain parts not treated).

39. BOSCH ALARM SYSTEM
1 x Bosch 2000 Alarm Panel, 1 x Touch Code Pad, 6 x PIR Sensors, Internal & External Sirens, 2 x 4 Button Remote Controls & controls alarm & garage door open/close. Supplied, fitted & installed.






40. FLOORING UPGRADES
Upgrade all ground flooring to stunning hybrid, waterproof timber-look flooring, available in a wide range of colours for all ground floor areas, including the hallway, family room, living room, media room, study, downstairs bedroom, kitchen, and meals area (if applicable), as well as the stairs, upstairs living and hallway with scotia. All upstairs bedrooms carpeted with modern range of colours, laid on superior 10mm foam underlay.

41. ELECTRONIC TOUCHPAD DEADBOLT
Upgrade from the standard deadbolt to digital touchpad deabolt with convenient keyless entry



42. FRONT ENTRANCE DOOR
Upgrade to a stylish wide front entrance door in painted finish with clear glass from the builder’s range. Models: (i) XIL1 or (ii) JST1 , Size: 2340mm (h) x 1020mm (w).



19 Kitchen Sink Upgrade to square under-mount double bowl kitchen sink with polished edge from builder’s range.
20 Premium Tile Splashback Feature tile kitchen splashback with your choice of ceramic tiles with a $120/sqm retail tile allowance.
Benchtops Upgrade the 4 edges of the island bench to 60mm Caesarstone® engineered quartz in a wide range of colours from the builder’s range Note: Includes two 60mm waterfall ends (home specific where displayed) or thickened cabinetry as displayed.
22 Cupboards Door Profile Upgrade kitchen cupboards to handleless sharknose modern sleek look door profile to front island and cooktop run with 10mm overhang for overhead cupboards (no handles).
23 Cupboards Door/Drawers Upgrade to soft close doors and drawers to the kitchen cupboards.
24 Water Point Provide a cold water point at the rear of the refrigerator area, complete with a sealed cap MODERN LIVING UPGRADES - BATHROOM
25 Full Height Tiling
Upgrade to full height tiling to ceiling height in the ensuite main bedroom & main bathroom with your choice of ceramic tiles with a $30/sqm retail tile allowance. Includes tiling to window reveals.
26 Shower Screen Upgrade from framed to Semi-frameless shower screen to ensuite & main bathroom.
27 Stone Top to Vanity Upgrade to 20mm Caesarstone® engineered quartz stone top to vanities with single porcelain bowl from the builder’s range to ensuite bathroom and main bathroom. The stone top colour to match the kitchen benchtop.
28 Bathroom Tapware
29 Cupboard Doors
30 Recessed Soap Niches
Upgrade to Mizu Soothe or Drift Basin Mixer Tap & shower heads to bathroom and ensuite available in four colour options (Chrome, Matt Black, Brushed Nickel, & Brushed Gold).
Upgrade to High gloss or feature timber look handleless sharknose cupboard modern sleek doors to ensuite bathroom & main bathroom and optional 3 piece powder room if applicable.
Upgrade to tiled recessed soap niches to all showers in bathrooms 300mm (h) x 600mm (w) with $30/sqm allowance for décor tiles per soap niche.
31 Toilet Upgrade Upgrade toilet to back-to-wall and rimless toilet with soft close seat to ensuite bathroom & main bathroom.
32 Level Entry to Bathroom Level access into bathrooms (approximately) without floor wastes from hallway floor coverings.
33 Track Grate to Shower Areas Provide decorative metal track grate to shower areas of all showers.
34 Laundry Benchtop Upgrade to 20mm Caesarstone® engineered quartz benchtop with drop-in tub and concealed hot and cold taps for washing machine. The laundry benchtop colour to match the kitchen benchtop.
35 Laundry Unit & Mixer Tap
Upgrade to a 1500mm long laundry unit with designer high gloss or feature timber look handleless sharknose modern sleek cupboard doors, Upgrade to Mizu Soothe or Drift Basin Mixer Tap available in four colour options (Chrome, Matt Black, Brushed Nickel, & Brushed Gold).
36 Level Entry to Laundry Level access into laundry (approximately) without floor wastes from hallway floor coverings.
37 Recessed Alfresco Door Track Recess rear stacker/sliding door into concrete slab improve egress.
38 Termite Treated Frame Engineered termite treated framing is designed for protection against termites (certain parts not treated).
39 Bosch Alarm System 1 x Bosch 2000 Alarm Panel, 1 x Icon Push button codepad, 4 x PIR Sensors, 2 x 4 button remotes, Controls alarm & garage door open/close, 1 x Internal Siren & 1 x External Siren. Supplied, fitted & installed.
40 Flooring Upgrades
Upgrade all ground flooring to stunning hybrid, waterproof timber-look flooring, available in a wide range of colours for all ground floor areas, including the hallway, family room, living room, media room, study, downstairs bedroom, kitchen, and meals area (if applicable), as well as the stairs, upstairs living and hallway with scotia. All upstairs bedrooms carpeted with modern range of colours, laid on superior 10mm foam underlay.
41 Electronic Touchpad Deadbolt Upgrade from the standard deadbolt to digital touchpad deabolt with convenient keyless entry
42 Front Entrance Door
Upgrade to a stylish wide front entrance door in painted finish with clear glass from the builder’s range. Models: (i) XIL1 OR (ii) JST1. Size: 2340mm (h) x 1020mm (w)
